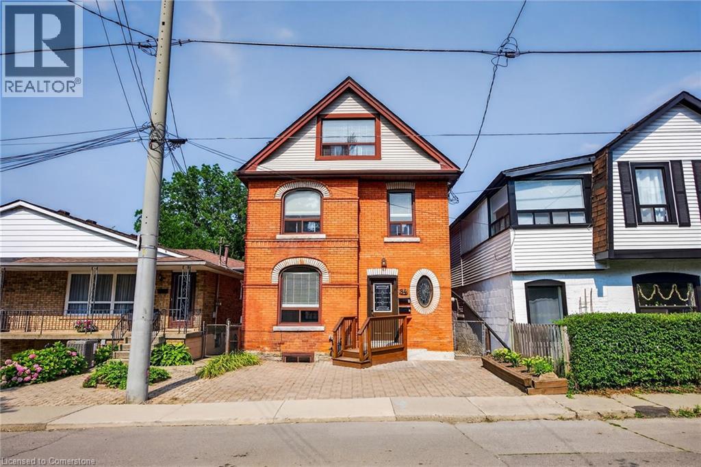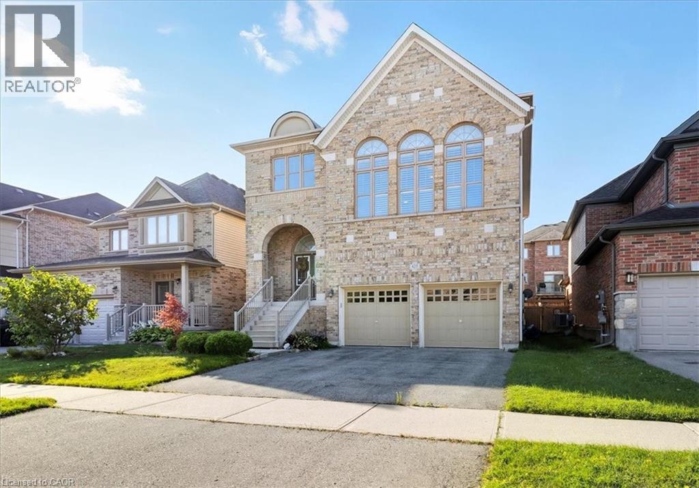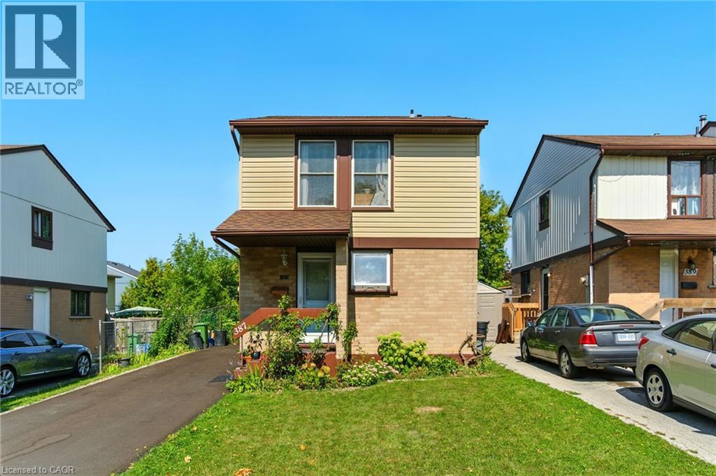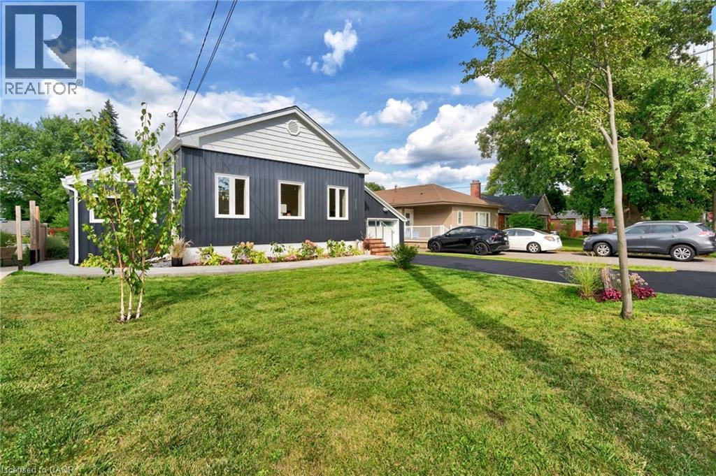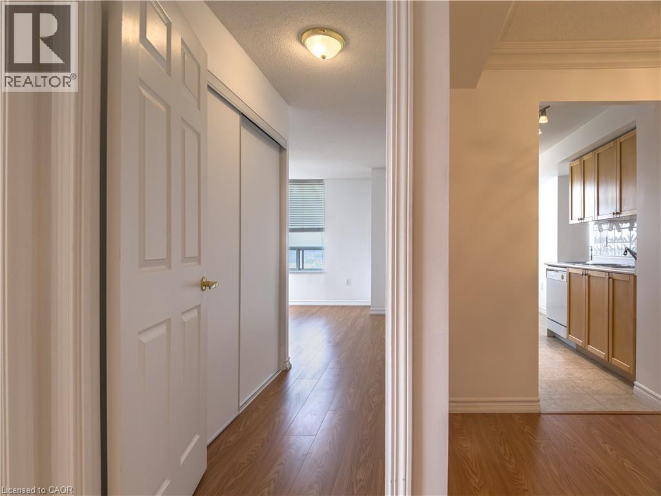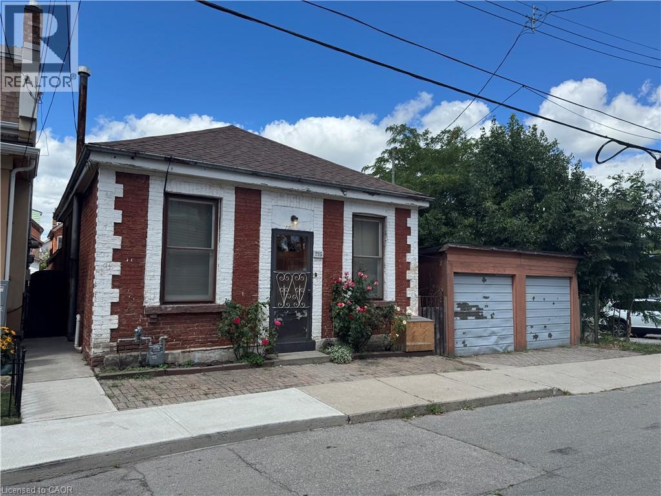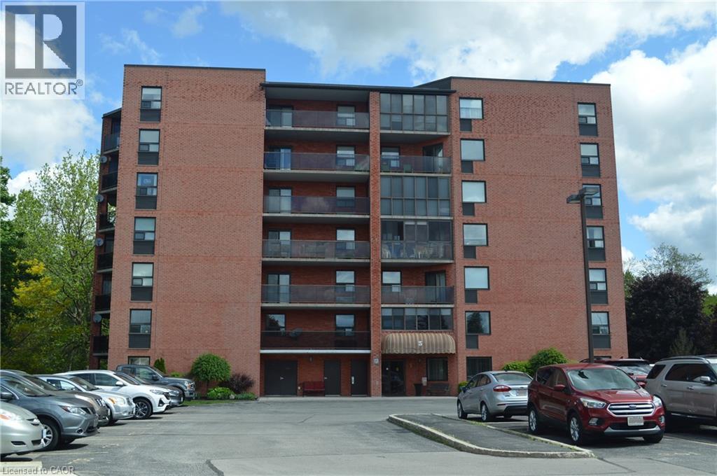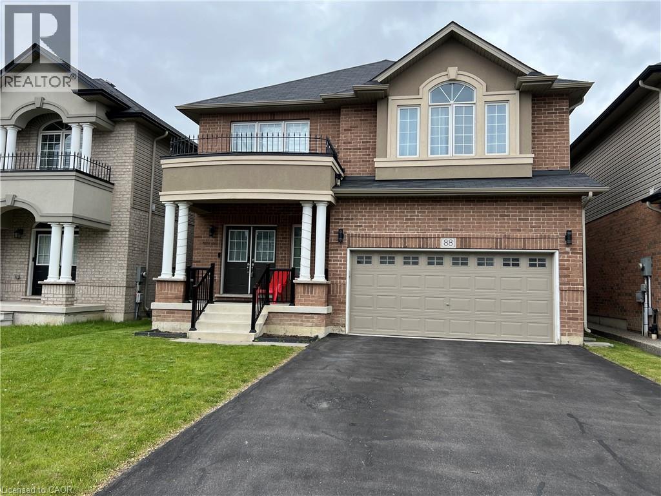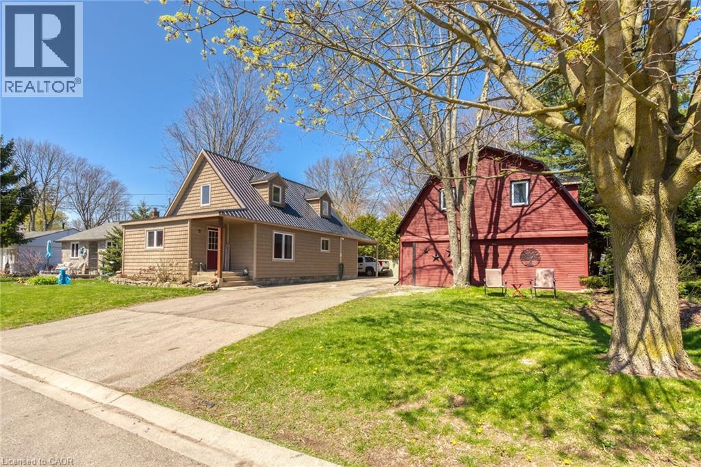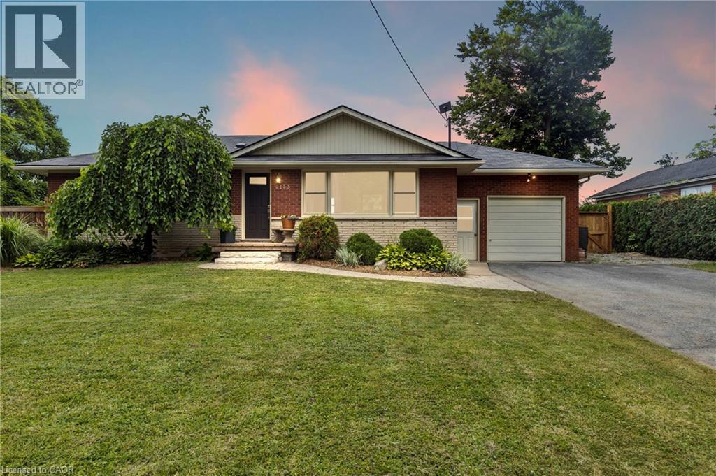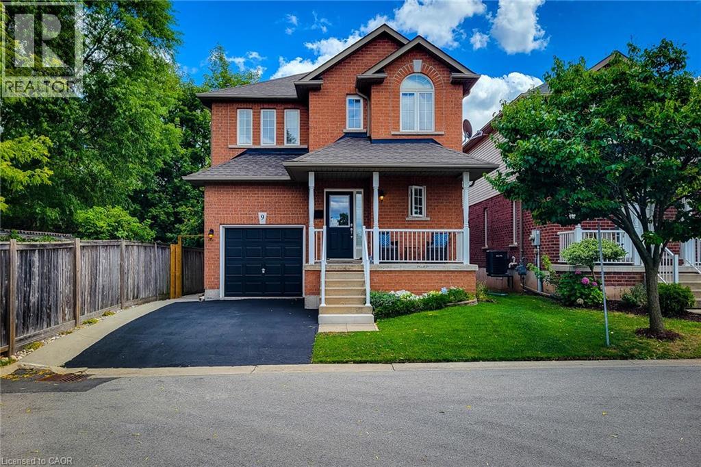84 Ray Street S
Hamilton, Ontario
Charming two-family dwelling with steps to Locke St S! This beautifully maintained property features two self-contained dwelling units, offering flexibility for multi-generational living or investment potential. With 4 bedrooms, 2 full bathrooms, and parking for 2 vehicles, it combines space, function, and style. The upper unit was tastefully renovated in 2025, featuring updated flooring, sleek cabinetry, quartz countertops, a modern bathroom vanity, and an upgraded bathtub. A spacious deck off the kitchen is perfect for summer entertaining or enjoying a quiet evening with a glass of wine. The main floor has been thoughtfully updated over the years, with quality kitchen cabinetry and freshly painted in 2025. It boasts a generously sized bedroom highlighted by a beautiful pocket door opening to the cozy living room. Main floor also a sizeable back deck off its kitchen area. Property is located just a short walk to the vibrant shops and restaurants of Locke Street South—including local favourites like Artie’s, Cima, and Bardo—this home is nestled in one of downtown Hamilton’s most beloved neighbourhoods. Don't miss your chance to own in what many consider the city's best pocket! Seller does not warrant fire retrofit. (id:8999)
425 Rideau River Street
Waterloo, Ontario
Welcome to 425 Rideau River St in Waterloo, a spacious 3,500+ square-foot home that perfectly blends modern comfort with family-friendly design. This four-bedroom, three-and-a-half-bath property features an inviting main floor with an open-concept dining and family area, flowing into a well-appointed kitchen. Some living areas have been virtually staged to show the possibilities. The kitchen boasts a wraparound breakfast bar and a cozy eat-in nook that can comfortably seat six, perfect for morning gatherings or casual family meals. Just a half-level above, you’ll find a versatile bonus space—whether you envision it as a great room, a playroom, or a den, this area offers endless possibilities. Tucked in the quiet, family friendly Conservation Meadows, this home is still close to great schools and amenities. With ample space and a flexible layout, 425 Rideau River is ready to welcome you home. (id:8999)
387 Franklin Road
Hamilton, Ontario
Beautiful Updated 2 Storey on a quiet street with walking distance to primary schools & parks. Renovated kitchen with stainless steel appliances, spacious open concept dining room and living room. Upstairs offers 3 spacious bedrooms and a full bathroom. Separate entrance to the lower-level basement is unfinished- awaiting your personal touch. Steps to Sackville Park, walking distance to Limeridge Mall and easy access to The Lincoln M Alexander Parkway. A must-see home! (id:8999)
260 Sanatorium Road
Hamilton, Ontario
Welcome to 260 Sanatorium Road – a beautifully updated gem in the heart of Hamilton’s highly sought-after West Mountain! This move-in-ready 3-bedroom, 2-bath home with an attached garage and workshop is packed with thoughtful upgrades and sits in a location that truly has it all. Step inside and be instantly impressed by the pride of ownership and modern finishes throughout. The main level features a stunning new kitchen and dining area with heated floors, stainless steel appliances, stylish light fixtures, and new windows and doors leading to your private backyard oasis. Enjoy a spacious living room with large windows and laminate flooring, plus two well-sized bedrooms and a versatile den/office/third bedroom. The primary suite offers walk-out access to your own deck, ideal for morning coffee or winding down at sunset. Downstairs, the fully finished basement expands your living space with another bedroom, cozy family and rec rooms, a modern 3-piece bath, and a bright laundry area – perfect for growing families or guests. Outside, enjoy multiple decks, lush gardens, mature trees, and a fully fenced yard– a private retreat right at home. Located steps from transit, near top-rated schools, Mohawk College, McMaster University, and just minutes from shopping centres, parks, golf courses, the LINC and 403/QEW – this home checks every box for comfort, convenience, and style. Nothing to do but move in and enjoy – don’t miss your chance to call this incredible property home! (id:8999)
55 Strathaven Road Unit# 1413
Mississauga, Ontario
Perfect for first-time buyers, families, and investors, this spacious 2-bedroom, 2-bathroom Tridel-built condo offers 1,015 sq. ft. of functional living space in the heart of Mississauga, just steps from the brand-new Hurontario LRT. The open-concept layout features a generous living and dining area with sweeping views that stretch all the way to Toronto’s skyline. Residents enjoy premium amenities including an indoor pool, sauna, gym, party room, billiards lounge, theatre room, and 24-hour concierge. Ideally located minutes from Square One, Sheridan College, highly rated schools, family-friendly community centres, shopping, dining, and major highways (403/401/410), this condo offers lifestyle, convenience, and lasting value in one of Mississauga’s most connected communities. (id:8999)
106 Spruceside Crescent
Pelham, Ontario
A bathroom on each level, a huge driveway with parking for up to 8 vehicles plus side parking for a trailer or boat, vaulted ceilings with skylights, a double garage, main floor laundry and a spacious lot in one of Fonthills most desirable neighbourhoods, this home truly has it all! Welcome to Your Forever Home in the Heart of Fonthill! This stunning 2-storey offers over 1,750 sq. ft. of finished living space from top to bottom, blending character, comfort, and convenience.Step inside to a bright, open living room and kitchen combo with vaulted ceilings, two skylights, and a cozy fireplace. Patio doors lead to a private backyard retreat with mature landscaping and partial fencing. The main floor also includes open living/dining areas and convenient laundry.Upstairs, enjoy two large bedrooms including a primary suite with an oversized walk-in closet that could double as a nursery or home office.The fully finished basement adds incredible versatility with two bedrooms, a full bath, rec room, cold room, and a second for an in-law suite or multi-generational living.With a bathroom on every level, abundant parking, and unmatched location within walking distance to Pelham Town Square, shops, restaurants, and the scenic Steve Bauer Trails, this home truly delivers. With the right updates over time, it will become a showpiece in one of Niagara's most sought-after communities. (id:8999)
215 Ray Street N
Hamilton, Ontario
Welcome home to 215 Ray Street North in sought after Strathcona North neighborhood. This adorable 2 bedroom 2 bathroom century Bungalow is a great starter home for the first time buyer or a retiree. Kitchen with generous eating area. Basement rec room and bar, three piece bath, laundry. Tons of storage. Recent updates include furnace (2023), roof (2019), Electrical panel breakers (100amp) Fully fenced backyard. Parking for 2 cars in detached garage. Walk to Bayfront, Dundurn Castle and Locke Street. James Street/King William restaurant scene also closely. (id:8999)
5 Mill Pond Court Unit# 705
Simcoe, Ontario
Immediate possession for this well cared for 2 bedroom 2 bath condo. Enjoy your top floor view overlooking the Town of Simcoe with full southern exposure for natural daylight from sunrise to sunset. Upon entry past the large foyer is a spacious living room/dining room combination with patio door leading to an enclosed sun room plus open balcony. Bright eat in kitchen equipped with plenty of cupboards , includes fridge, stove, and dishwasher. Generous sized master bedroom with sliding door access to balcony and boasts 3 closets and a 4 piece ensuite. The second bathroom has access from the hall and kitchen creating a multi use space. A second 3 piece bath and utility room with in suite washer and dryer complete this unit. The building features a secured entrance, welcoming lobby and common room with kitchenette. As an added bonus, the parking space is just outside the front door. (id:8999)
88 Bellroyal Crescent
Stoney Creek, Ontario
Stunning 4-Bedroom Detached Home with Modern Amenities on a Big Size Lot For Sale. Discover the perfect blend of comfort and elegance in this beautiful, Detached house, less than 6 years old, situated on a generous 42'X 140' Feet lot. This home boasts over 2900+ sq ft of living space, including 4 spacious bedrooms, a loft, one Office/library, 3.5 bathrooms, and a versatile Oversize loft 14'X 11' Elegant Interior: The main floor features gleaming hardwood flooring and an oak staircase. Gourmet Kitchen: Upgraded with granite countertops, a center island, and beautiful cabinetry, this kitchen is a chef’s dream. A stainless steel fridge, stove, OTH microwave, and dishwasher are included. All Electrical light fixtures, window coverings, and Washer and dryer are included in the price. Convenient Layout: The main level includes a bedroom, perfect for guests or a home office, along with a spacious family room and a main floor laundry room. Luxurious Master Suite: The master bedroom features a walk-in closet and a 4-piece ensuite bathroom, offering a private retreat. There are four bedrooms, two of which have ensuite bathrooms; the other two have jack-and-jill bathrooms—a total of 3.5 Bathrooms. Ample Space: Huge unfinished basement with a Legal Separate Entrance to provide plenty of room for your family’s future needs or to serve as income potential. Outdoor Living: Enjoy a vast backyard with a shed, perfect for outdoor activities and storage. Double car garage inside entry from garage with front yard driveway parking of 4 cars, and no sidewalk. Proximity to schools, parks, shopping, transit, and GO station. (id:8999)
109 Mcnab Street E
Port Dover, Ontario
Ideally located, Prime Port Dover 2 bedroom, 1 bathroom home on sought after McNab Street. Showcasing extensively updated 2 bedroom 1.5 storey home and detached garage with totally separate, fully finished loft with vaulted ceilings & gorgeous wood accents throughout. Great curb appeal with vinyl sided exterior, paved driveway, steel roof, back covered porch / carport, & landscaping. The flowing interior layout of the home features vaulted ceilings throughout with pine T&G accents, oak kitchen cabinetry, gorgeous living room, desired Mf bedroom, 4 pc Mf bathroom & laundry room. The upper level includes large second “loft style” bedroom. Upgrades in 2014 include majority of plumbing, electrical, flooring, fixtures, bathrooms, siding, roof, & more. Incredible location close to popular downtown Port Dover amenities, shopping, beach, marinas, parks, & schools. Ideal Investment for the first time Buyer, young family, or those looking to downsize. Beautifully updated & Attractively priced. The Perfect Port Dover Package! (id:8999)
4153 Aberdeen Road
Beamsville, Ontario
Experience the perfect blend of town and country living in this immaculate 3-bedroom, 1.5-bathroom bungalow, ideally situated in the charming community of Beamsville/Lincoln. This exceptional property offers a serene lifestyle with breathtaking, unobstructed views of the Niagara Escarpment, sprawling vineyards, and soaring bald eagles from your own backyard. Step inside to discover a welcoming and functional single-storey layout, perfect for families or those seeking the convenience of one-level living. The home features a single-car garage with convenient inside entry. A generous four-car driveway provides ample parking for residents and guests alike. The true gem of this property is its incredible outdoor space. The expansive backyard is a private oasis, offering a picturesque backdrop for relaxing, entertaining, or simply enjoying the stunning natural scenery. Imagine summer evenings spent watching the sky change colours over the vineyards, a view that is truly second to none. Adding to the tranquility, a beautiful treed ravine lies directly across the street, ensuring a peaceful and natural setting in your living room. While offering the peace and quiet of a country setting, this home is just moments away from the vibrant heart of Beamsville. Enjoy easy access to a variety of shops, restaurants, and local amenities. This prime location allows you to savor the bounty of the region, with world-class wineries and fresh farm markets right at your doorstep. Rear of yard freshly sodded after photos (2025), shingles 2022, main bath 2021, back deck 2024, AC 2025, freshly painted 2025, septic pumped 2024. (id:8999)
78 Peachwood Crescent Unit# 9
Stoney Creek, Ontario
Very well maintained detached home in a prime Stoney Creek neighbourhood. Nestled in a private enclave on a quiet cul-de-sac, this beautifully appointed 4-bedroom, 3-bathroom two-storey home offers comfort, style and convenience. The bright, open-concept main level features a hardwood-floored living room and a dining area with sliding doors that lead to a fully fenced backyard with a spacious deck - perfect for outdoor entertaining or quiet relaxation. Upstairs, the master bedroom includes a walk-in closet and ensuite bathroom, while three additional bedrooms and a second full bathroom provide plenty of space for family of guests. The partially finished basement offers a versatile recreation room. Located close to parks, school, shopping and the QEW, this home delivers a balanced lifestyle of nature, history and modern amenities in one of Stoney Creek's most desirable neighbourhoods. (id:8999)

