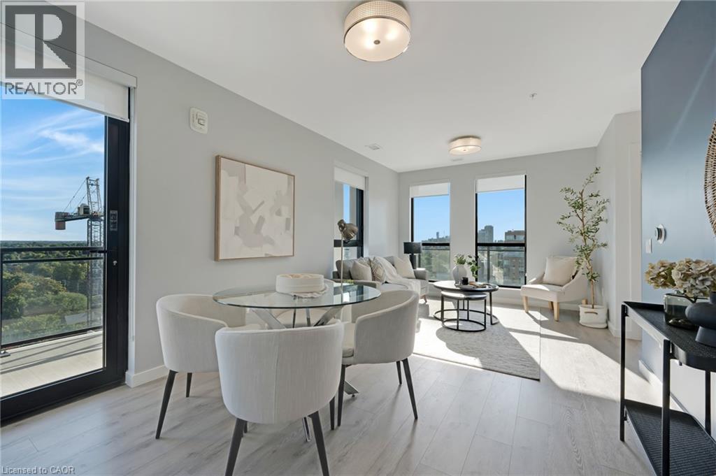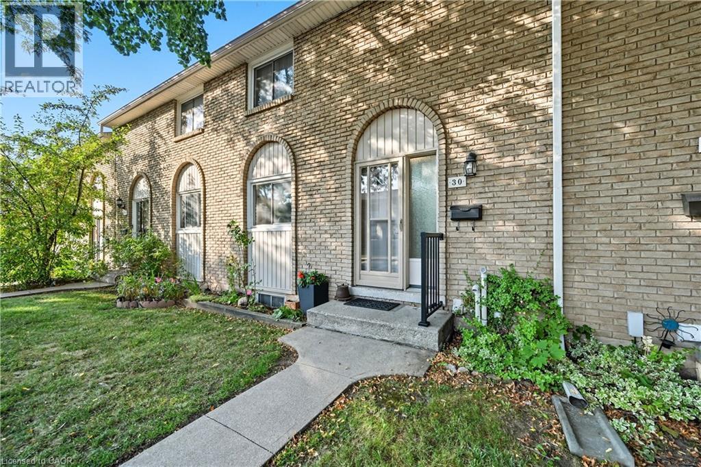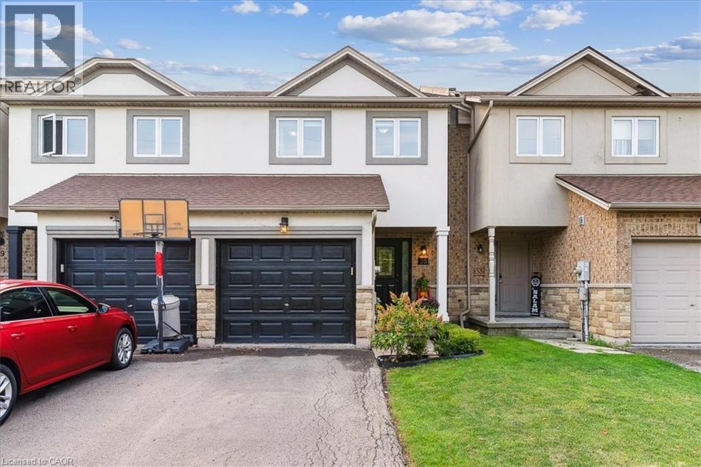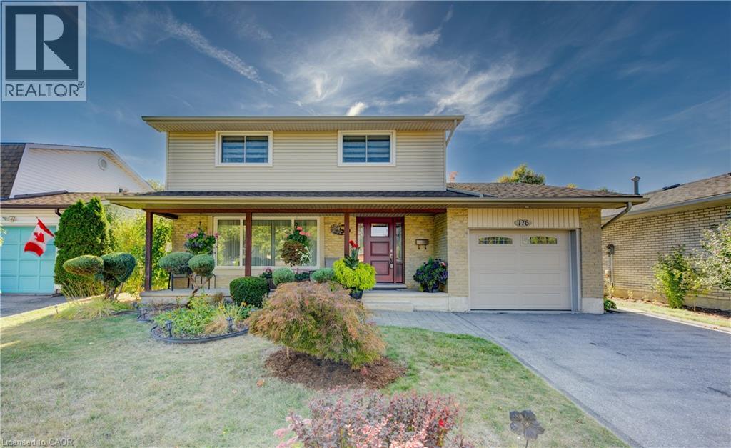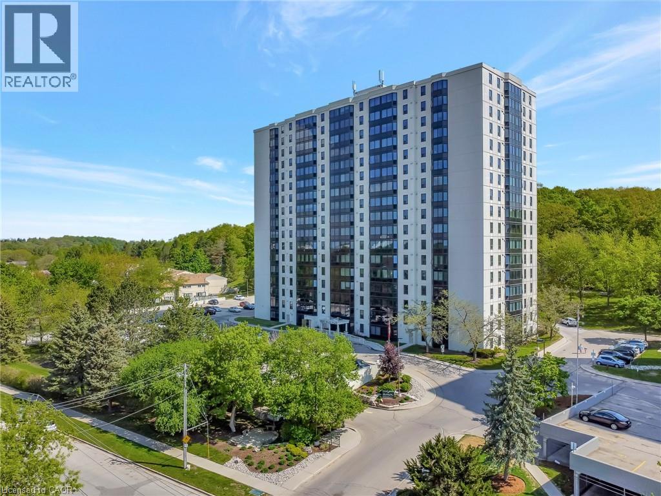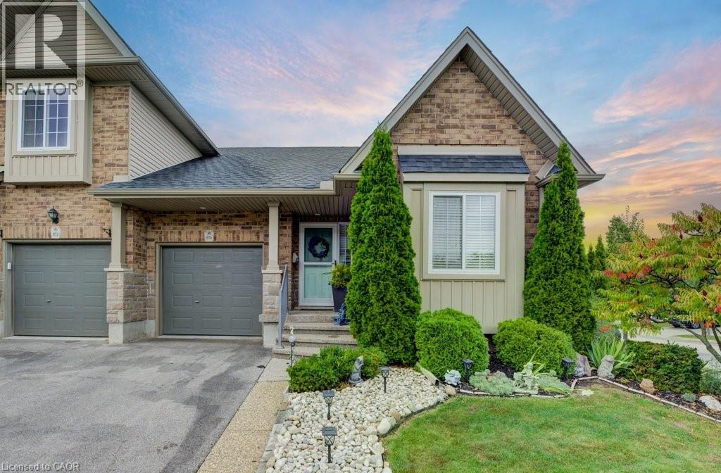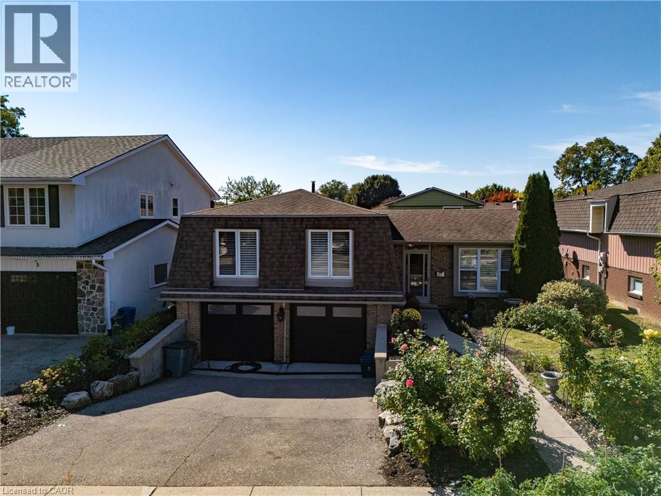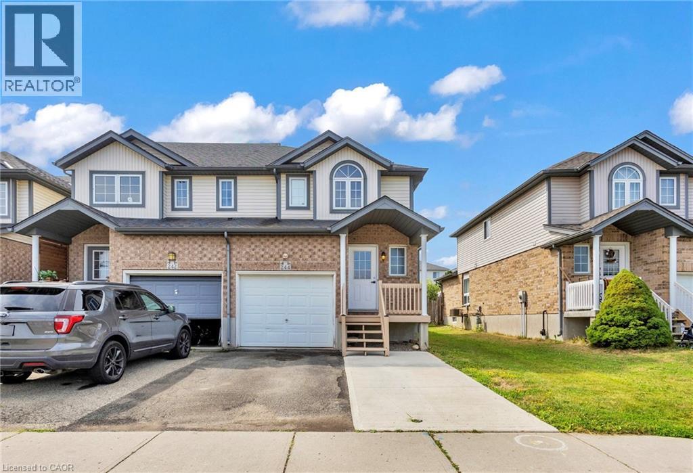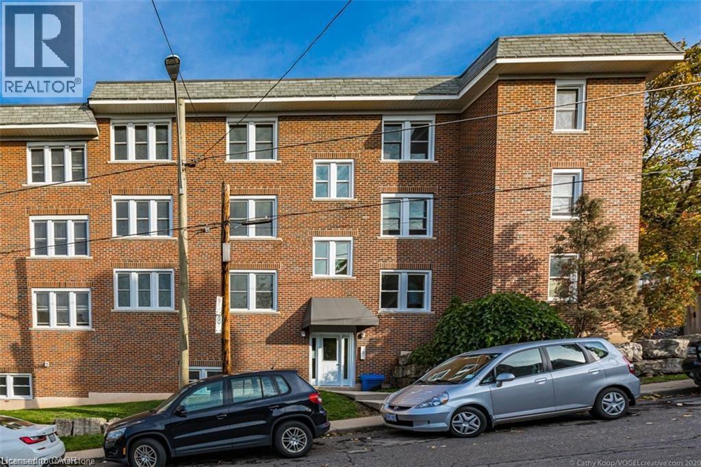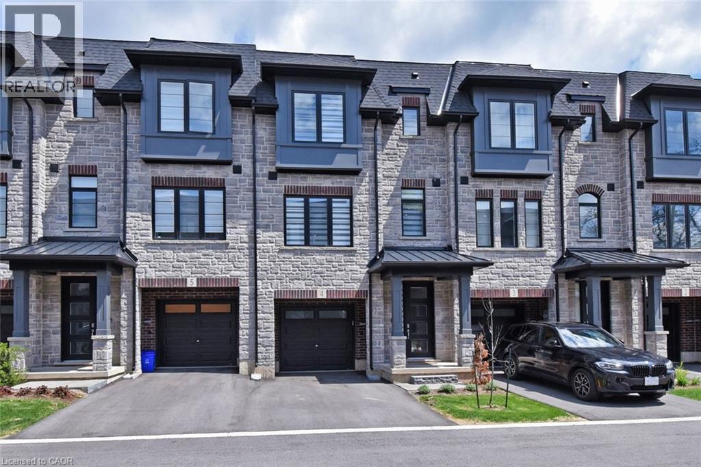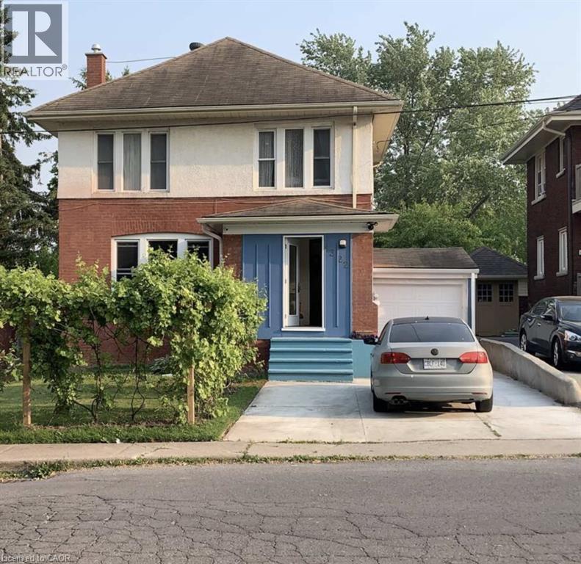181 King Street S Unit# 1414
Waterloo, Ontario
SPACIOUS 2 BED + DEN, 2 BATH with panoramic city views at CIRCA1877! Welcome to Unit 1414, a rarely offered corner condo that defines modern urban living in Uptown Waterloo. This suite offers 1,102 sq. ft. of carpet-free living space plus a stunning 280 sq. ft. wraparound balcony with views of Uptown Waterloo and Downtown Kitchener. The open-concept and functional layout is flooded with natural light and features 9-foot ceilings, wide-plank flooring, quartz countertops, subway tile backsplash, built-in integrated appliances, and a large island perfect for entertaining. Both bedrooms, include custom wardrobes and roller shades, and the oversized primary is completed with a stylish ensuite. Completing this unit is a versatile den, perfect for a home office or creative nook, in-suite laundry, plus underground parking and a storage locker add convenience and comfort. At Circa, home is more than four walls—it’s a lifestyle. Residents enjoy resort-style amenities including a rooftop saltwater pool, private cabanas, BBQ lounge, fitness and yoga studios, co-working space, guest suites, and direct access to Lala Social House. All of this, just steps away from some of the city's best restaurants, cozy cafes, boutique shopping, vibrant nightlife, parks, major universities with quick and easy access to LRT and the Expressway. Offering the perfect blend of contemporary living and unbeatable location, this condo is ideal for professionals, students, or anyone looking to enjoy all that Waterloo has to offer. Don’t miss your chance to experience elevated living at one of the region's most desirable and walkable neighbourhoods! (id:8999)
151 Gateshead Crescent Unit# 30
Stoney Creek, Ontario
Welcome to this amazing centrally located townhouse in Stoney Creek and surrounded by parks, restaurants, healthcare and schools. This beautiful home offers you a recently updated kitchen with Quartz counter tops, backsplash and newer appliances. Enjoy a Carpet-Free lifestyle as this home comes with ceramic tile, and hardwood floors. There's plenty of room for a large family with generous size Dining room, Livingroom, and 3 bedrooms. Don't forgot to take advantage of the cozy private backyard that includes a shed and access to a common walkway. The finished basement can be used as a recroom or easily converted to a fourth bedroom. And for added bonus condo fees include 6 yrs of free cable TV, and High speed Internet. (id:8999)
35 Pettit Street
Stoney Creek, Ontario
Welcome to 35 Pettit Street in the heart of Winona! This spacious freehold 3-bedroom, 3.5 bathroom townhouse offers an impressive 1842 sq. ft. of finished living space designed for comfort and style. Step inside to find an open-concept main floor, perfect for both everyday living and entertaining. The kitchen, dining, and living areas flow seamlessly, creating a bright and inviting space for family gatherings. Upstairs, the primary suite is larger than many found in detached homes, providing a true retreat with ample room for a king-sized bed, sitting area, and more. Two additional bedrooms and well-appointed bathrooms complete the upper level, offering plenty of space for family or guests. The finished lower level expands your living options, whether you’re looking for a home office, rec room, or gym. Situated in a family-friendly community, this home is close to great schools, parks, shopping, and amenities, with easy access to the QEW for commuters. Don’t miss this opportunity to own a move-in-ready home with space, comfort, and convenience in one of Winona’s most desirable neighbourhoods! Plus a single car garage with tandem driveway that will fit an additional two cars. (id:8999)
176 Morrison Road
Kitchener, Ontario
A TRUE FAMILY HOME, LOVINGLY MAINTAINED JUST STEPS FROM CHICOPEE SKI-HILL. Welcome to this move-in ready 4-bedroom, 3-bathroom home located in one of Kitchener’s most desirable, family-friendly neighborhoods. Offering convenient access to Highway 401, public transit, Costco, Fairview Park Mall, Chicopee Tube Park, scenic trails, schools, and more, this home combines lifestyle and location. Step inside to a stunning foyer with updated oak flooring throughout the main level and metal railing and new carpeting on the stairs. The spacious family room seamlessly connects to the eat-in kitchen, featuring quartz countertops, ample cabinetry, and stainless steel appliances. A main-level laundry room with closet space and a powder room adds everyday convenience. Upstairs, you’ll find four spacious bedrooms, each with large closets, and a 4-piece bathroom. The fully finished basement includes a recreation room with a cozy gas fireplace, a newly upgraded 3-piece bathroom, and plenty of storage. Enjoy your private backyard oasis complete with a deck and gazebo—perfect for relaxing or entertaining. Parking for three vehicles, including one in the garage, completes this wonderful family home. (id:8999)
35 Green Valley Drive Unit# 1614
Kitchener, Ontario
Welcome to 1614 - 35 Green Valley Drive, Kitchener. This bright 1-bedroom, 1-bathroom unit offers plenty of natural light through large westfacing windows with beautiful views of surrounding greenery. Recent updates include brand new baseboard heaters and a new A/C unit (2025), as well as recently replaced windows for comfort and efficiency. The kitchen features newly updated appliances and countertops, providing both style and functionality. This well-maintained building offers great amenities and is ideally located close to shopping, parks, trails, public transit, and easy highway access. Perfect for first-time buyers, downsizers, or investors, this unit combines convenience, comfort, and value in a fantastic location. **Please note: some photos are virtually staged (id:8999)
970 Zeller Crescent
Kitchener, Ontario
Immaculately maintained and designed with executive style in mind, this stunning freehold bungalow townhome with a walkout basement offers an exceptional blend of comfort, functionality, and modern elegance. The main floor boasts a bright-open concept layout, where the kitchen flows seamlessly into the living and dining areas. Rich dark maple hardwood floors and cabinetry are complemented by a clean, modern title backsplash, adding warmth and sophistication to the heart of the home. The spacious master suite features a walk-in closet and a ensuite highlighted by a massive custom glass and tile shower, while a second bedroom and main floor laundry finish of this level. Downstairs, the fully finished walkout basement impresses with a large recreation room, an additional generous-sized bedroom, a den, and a full bathroom, creating ideal space for extended family, a home office, or a private retreat. Outdoor living equally inviting with a large deck off the living room, overlooking a great-sized fenced backyard complete with an interlocking stone patio below. Combining timeless finishes with a thoughtful floor plan, this home delivers a rare opportunity to enjoy bungalow-style living with the bonus of a fully finished lower level and expansive outdoor space. (id:8999)
5 Beechwood Avenue
Brantford, Ontario
Welcome to 5 Beechwood Ave., Brantford where style meets substance. This remodelled side split blends modern upgrades with family-friendly living, north of the 403 in a mature neighbourhood, steps to parks, schools, amenities, and highway access. Enter through the mudroom into a bright main level: a family room with deck access, a foyer with new bay window and walk-out, plus an open-concept living/dining/kitchen with vinyl flooring, dark maple cabinets, granite counters, knockdown ceilings, pot lights, California shutters, and a new Bertazzoni gas range and LG fridge. The main floor offers 3 bedrooms and an updated bath. The lower level adds a rec room with walk-up, separate garage entry, new flooring, a bedroom/den, and updated 3-pc bath. The double garage boasts new doors, motor, opener, and 60 AMP EV plug. Upgrades include new weeping tile, water tank, A/C, 7-stage filtration with softener, backyard French drain with sump pump, and a Hikvision NVR Security Camera System. With 1,577 sq ft above grade, this turnkey home is move-in ready! (id:8999)
244 Activa Avenue
Kitchener, Ontario
Welcome HOME to this amazing FREEHOLD END-UNIT townhouse in desirable Activa Avenue. With 3 bedrooms and 2 bathrooms, this home is perfect for first-time buyers, young families, or those looking to downsize or investors. Step inside and be greeted by a bright foyer and convenient direct access to the attached garage. The open-concept main floor features a spacious kitchen with ample storage and counter space, an island with seating for two or more, a dining area, and a bright living room . This unit features around 1300 sq. ft. of living space and amazing natural light. There are many updates from time to time including main level Floor(2025), Kitchen (2025), Powder room(2025), Furnace(2024), Driveway extension(2021). This well kept unit is just right across Public & Catholic Schools, FAMILY FRIENDLY NEIGHBOURHOOD, close to Highway7/8, 5 minutes to Sunrise plaza, Public transit and much more. (id:8999)
25 Mountwood Avenue Unit# 14
Hamilton, Ontario
Fabulous 2 Bedroom Condo with Escarpment Views! Bright and spacious approx. 950 sqft. top-floor corner unit offering stunning west and south-facing views over the city and escarpment. This beautifully renovated condo features hardwood flooring throughout, a large sun-filled living room, separate dining area, and a functional kitchen with laundry hook-up. Enjoy two generous bedrooms and a full 4-piece bath. Permit parking available. Conveniently located close to walking trails, public transit, and St. Joseph’s Hospital—perfect for professionals or downsizers seeking comfort and accessibility (id:8999)
897 Knights Lane
Woodstock, Ontario
Step into modern living with this never-lived-in, beautifully crafted detached home boasting 4 spacious bedrooms and 2.5 bathrooms. This thoughtfully designed residence offers a bright and airy layout with 9-foot smooth ceilings on the main floor and elegant hardwood throughout. The heart of the home features a sun-filled Great Room and a generous breakfast area, seamlessly connected to an open-concept kitchen complete with a large quartz center island, abundant cabinetry, and a premium builder package of stainless steel appliances. Enjoy the flexibility of both natural gas and electric stove options. Upstairs, all bedrooms are generously sized, including the luxurious primary suite with a 5-piece ensuite and walk-in closet. Convenience is key with second-floor laundry and a deep lot offering outdoor potential. Located in a welcoming, family-friendly neighbourhood close to all the essentials Woodstock has to offer! Simply move in! (id:8999)
187 Wilson Street W Unit# 4
Ancaster, Ontario
All rm sizes are irreg and approx.. Stunning Executive Townhome in the heart of Village of Ancaster. Built in 2023. Open concept 9ft high ceilings. Kitchen grand island and very elegant living and modern with fine touches. Finished family room, main level walkout and laundry area. Inside entry to garage with garage opener. Excellent curb appeal. (id:8999)
4322 Bampfield Street
Niagara Falls, Ontario
For more information, please click Brochure button. This home has a beautiful view of the Niagara gorge from the living room. Nestled in a quiet and well kept neighbourhood. Directly across from a heritage home the Bampfield estate. Ten minutes walk from downtown/ casinos / multiple restaurants and entertainment sources. Beautiful and bustling town. Yet with a small town feel. 1 hour commute to Toronto. Master bedroom has in suite stand alone bath tub. Hardwood threw out. Finished walk out basement apartment. Laundry room. Hardwood pocket doors on main floor. New energy efficient furnace and central air condition was installed last summer. This is a beautiful two story brick home and built to last. Beautiful area for walking and bike riding. A very private feeling property. There is also a micro vineyard on the front lawn that produces approximately 100 bottles of Pinot noir wine. The house is approximately 150 ft from the Niagara gorge and has a wonderful view of it, throughout the picturesque seasons. What it presents is tranquility at its finest. With the sound of Niagara Falls and gorge you'll relax with ease, and sleep in peace. A very beautiful spot! A brand new garage door was recently installed, including the front, and back double doors. (id:8999)

