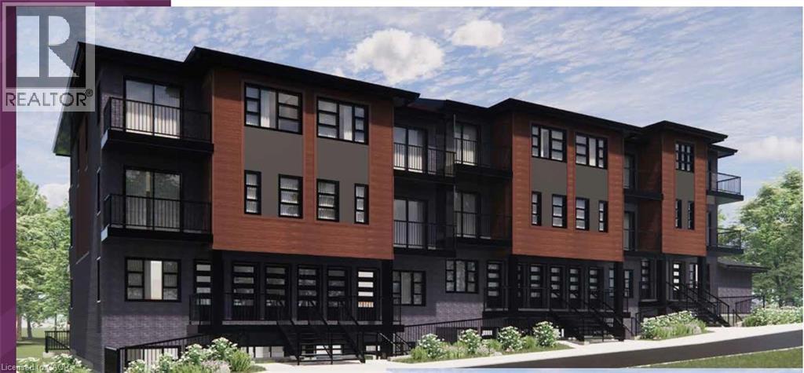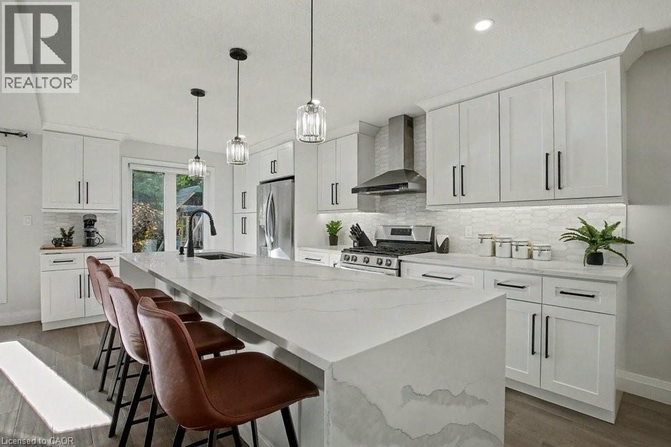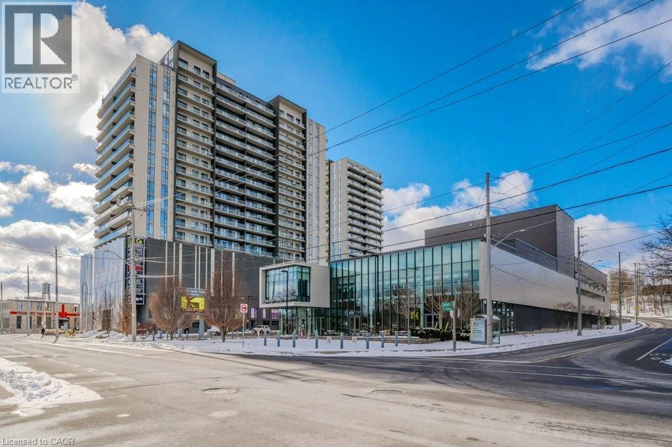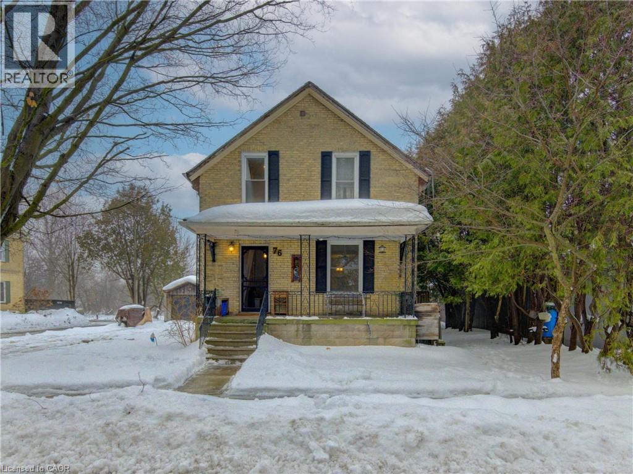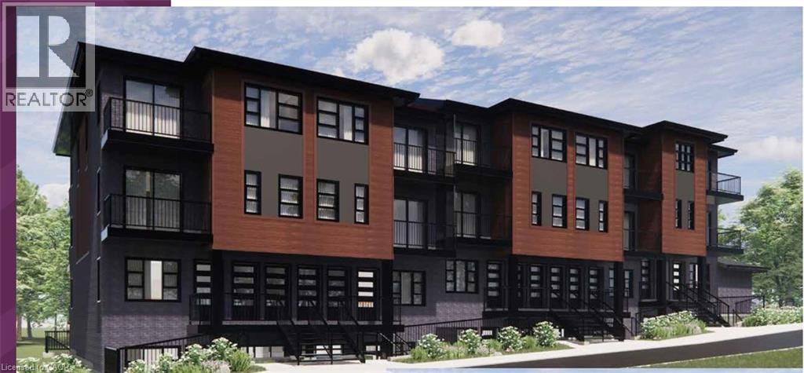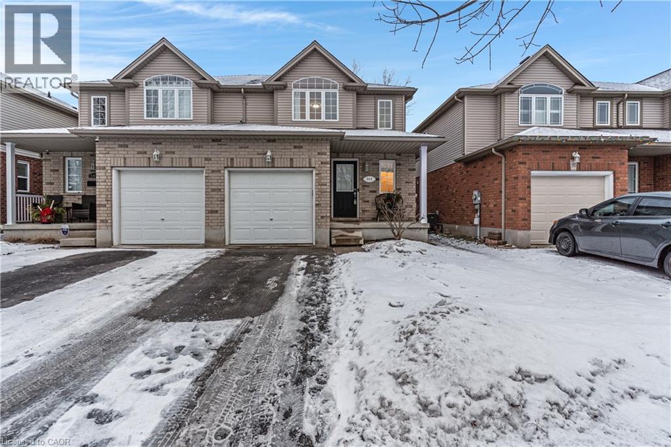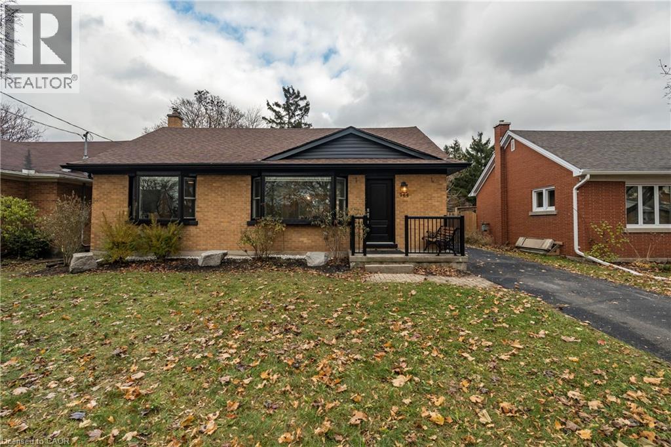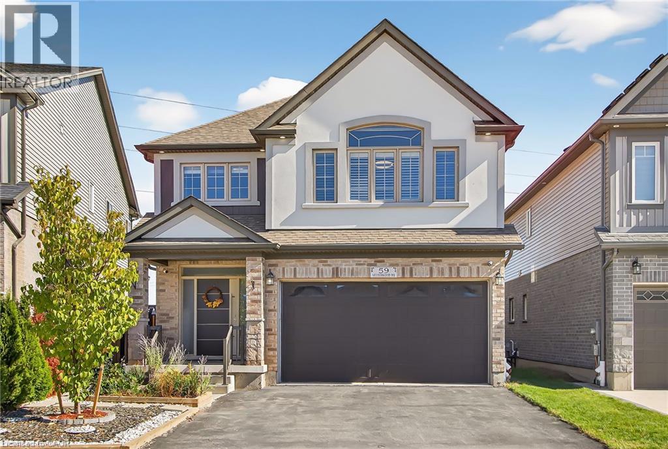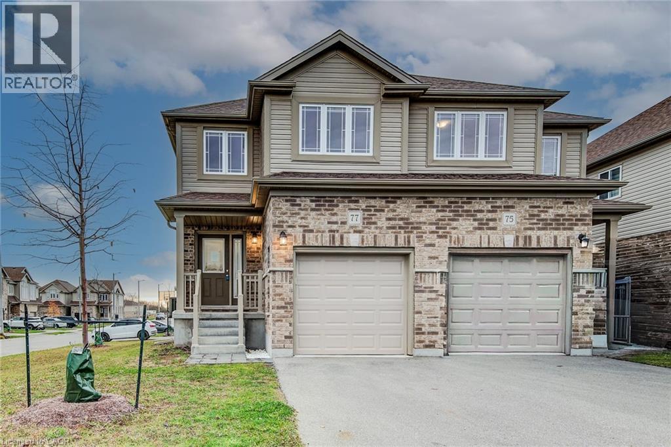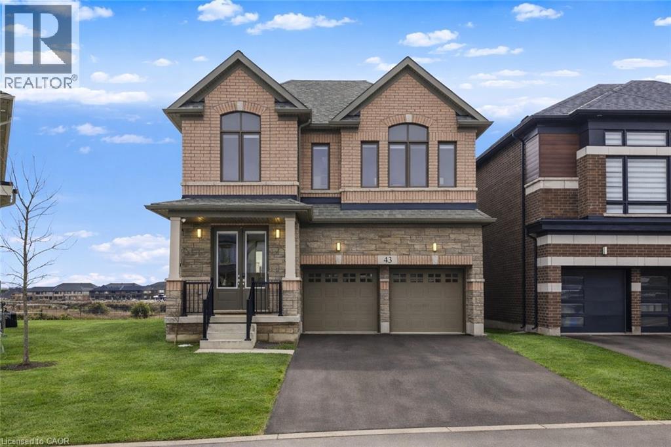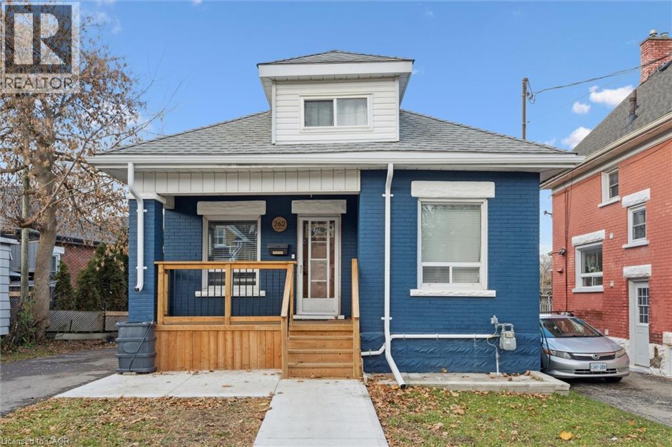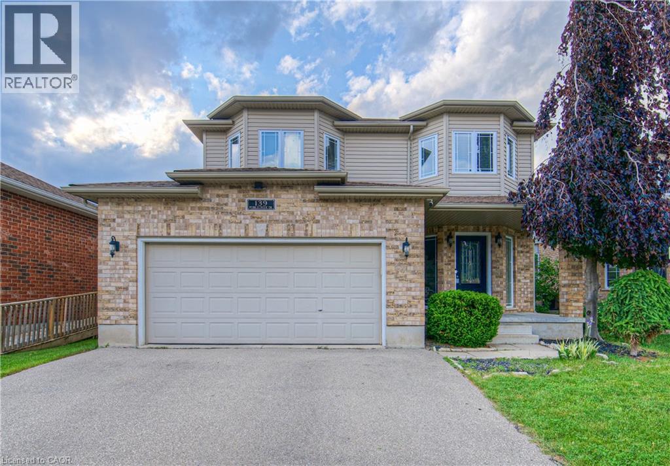2139 Strasburg Road Unit# 2
Kitchener, Ontario
New price - LIMITED TIME EXCLUSIVE PRICING - Now $50,000 off the original builder’s price. This limited-time pre-construction offer (available until February 20, 2026) includes FREE ASSIGNMENT / NO OCCUPANCY FEE/ 6 APPLIANCES / ZERO DEVELOPMENT LEVY/ NO TARION ENROLMENT FEE. Expected occupancy closing for the complex is between late 2026 and late 2027, making this an excellent opportunity for first-time home buyers and investors looking to enter the market or expand their portfolio. This brand-new stacked NET ZERO READY condominium community located in a highly desirable area , offers LOW condo fees and outstanding convenience. The Strasburg A is a 2 bedroom, 2 FULL bath unit with an open concept L shaped kitchen open to the living room . 2 large bedrooms including a primary suite with balcony access and ensuite bath, second bedroom with storage, laundry room and main 4pc bath. Enjoy easy access to Highway 401, walking distance to schools, and proximity to Conestoga College, shopping, dining, and the new RBJ Schlegel Park and sports complex. Surrounded by Brigadoon Woods, the community offers surface parking and transit stops right outside the complex. Sales office locate at 35 Trillium Dr Unit 1, Kitchener and open SAT/ SUND 1-4 . (id:8999)
166 Westvale Drive
Waterloo, Ontario
Welcome to this stunning 4+1 bedroom, 4 bathroom home, completely reimagined with high-quality construction and modern design. Offering an impressive approx 3400 square feet of finished living space, this home seamlessly blends comfort, style, and functionality. The main floor features a chef’s dream kitchen with a large island and striking quartz waterfall countertop, complemented by newer appliances and an open-concept layout that's perfect for both everyday living and entertaining. A soaring foyer welcomes you into spacious living and dining areas, with a cozy gas fireplace that adds warmth and charm to the space. Upstairs, you'll find generously sized bedrooms along with an additional family living room—an ideal spot for a kids’ play area, media lounge, or quiet retreat that offers even more versatility for a growing household. The fully finished basement includes a large recreation room and a private in-law suite with its own wet bar and bedroom, making it perfect for multi-generational living, or guests. Recent upgrades include a new water softener installed in 2022, updated eavestroughs in 2024, and new basement windows/window wells added the same year. New kitchen appliances (2022), new washing machine (2025). Located in a fantastic neighborhood close to scenic trails, shopping, and a wide range of amenities, this beautifully updated home is truly move-in ready and designed to suit the needs of modern living. (id:8999)
50 Grand Avenue S Unit# 1604
Cambridge, Ontario
Located in the heart of the highly sought after Gaslight District, this stylish Dickson Model offers 715 sq. ft. of thoughtfully designed living space with premium upgrades throughout. The modern kitchen features an upgraded island and upgraded appliances, seamlessly flowing into the open concept living area - ideal for both everyday living and entertaining. This suite includes one spacious bedroom, one bathroom, and the convenience of an upgraded EV parking spot. Residents enjoy an exceptional collection of amenities, including guest suites, a library, fully equipped gym, yoga studio, and a stunning rooftop terrace with community BBQs. Additional highlights include beautifully appointed private event spaces, which are complete with kitchens, bathrooms, lounges, and fireplace - available for exclusive resident use. Overlooking the vibrant one-acre public square at the centre of the Gaslight District, you’re steps from a dynamic mix of historic limestone architecture and modern cultural energy. Enjoy nearby dining at Foundry Tavern and The French, along with boutique shops, offices, public art installations, and large video screens hosting community events. A rare opportunity to own in one of Cambridge’s most distinctive urban communities - where history, culture, and contemporary living come together. (id:8999)
76 Grace Street
New Hamburg, Ontario
This elegant detached and carpet free home with no rear neighbours in lovely New Hamburg seamlessly blends timeless charm with modern style. Tucked away at the edge of a cul-de-sac overlooking the Nith River, this quiet, family friendly neighbourhood adorned with beautiful century homes and mature trees is only a short drive to Kitchener-Waterloo and Stratford, while being mere steps from historic downtown New Hamburg and its beloved amenities including restaurants, shops and beautiful parks. The classic curb appeal punctuated by a quintessential front porch speaks for itself, and once inside you’ll find a bright foyer that beckons Welcome Home. Next up is the large open concept living/dining room with a gas fireplace, offering plenty of space for entertaining and relaxing. The updated kitchen features white cabinetry, butcher block counters and island, as well as stylish shiplap accents. There’s also a mudroom with convenient main-floor laundry, as well as access to the large backyard deck via sliders. Other tasteful updates over the years include laminate flooring, modern light fixtures and pot lights. Upstairs you’ll find three bedrooms, including the spacious primary, more modern laminate flooring, and an updated 4-piece bathroom. The unspoiled basement offers a flexible rec-room space, as well as ample storage. You’ll adore spending time in the sizable and private backyard, with plenty of greenspace for kids and the family dog. There’s also a handy workshop for all of you hobbyists out there, and as a special bonus, the property also boasts three sugar maple trees. If you’re dreaming of getting out of the city without having to go too far and looking for a wonderful detached freehold home to call your own, don’t sleep on 76 Grace. (id:8999)
2139 Strasburg Road Unit# 4
Kitchener, Ontario
New price - LIMITED TIME EXCLUSIVE PRICING - Now $50,000 off the original builder’s price. This limited-time pre-construction offer (available until February 20, 2026) includes FREE ASSIGNMENT/NO OCCUPANCY FEE/6 APPLIANCES/ZERO DEVELOPMENT LEVY/NO TARION ENROLLMENT FEE. Expected occupancy closing for the complex is between late 2026 and late 2027, making this an excellent opportunity for first-time home buyers and investors looking to enter the market or expand their portfolio. This brand-new stacked NET ZERO READY condominium community located in a highly desirable area , offers LOW condo fees and outstanding convenience. The Wheatfield floor plan is a 1,179 square foot, 2 level design offering balcony access of both levels. The first level is carpet free and a great space to entertain guests with its open concept layout and large living room and kitchen/dinette area. There is a convenient 2pc bathroom on this level as well. The upper floor features 3 large bedrooms with a balcony access off of one of them and a 4pc main bath , HEAT PUMP AND FREE appliances. Enjoy easy access to Highway 401, walking distance to schools, and proximity to Conestoga College, shopping, dining, and the new RBJ Schlegel Park and sports complex. Surrounded by Brigadoon Woods, the community offers surface parking and transit stops right outside the complex. Sales office locate at 35 Trillium Dr Unit 1, Kitchener and open SAT/ SUND 1-4 . (id:8999)
382 Pastern Trail
Waterloo, Ontario
Amazing Location! Steps from St Matthews school/park. This updated 3 bedroom Semi-Detached Doesn't come up often. With parks, schools, shopping and highways close by, it's the ultimate location. Inside you'll find nice flooring throughout with a functional good sized open concept kitchen with dining room area. Living room spans the entire back of the house for entertaining and space. Sliding doors to the good sized backyard with deck and fenced all around (not including a gate on one side). Upstairs you'll notice no carpet and same seamless flooring. 3 good sized bedrooms with a functional upstairs laundry room and 4pc bathroom completes the upstairs! The unfinished basement has lots of room for storage, an at home gym or finish as a rec room. Cold room adds extra storage. Don't miss out on this updated, nicely done home in a great Waterloo East Location! (id:8999)
266 Melrose Avenue
Kitchener, Ontario
Welcome to this beautifully updated bungalow set on a generous 51' x 131' lot in Kitchener’s sought after Eastward neighbourhood. Offering a rare blend of modern upgrades and classic charm, this home is ideally positioned just minutes from the Kitchener Auditorium, major commuter routes, and a full range of amenities. The main floor showcases an airy open concept layout with two comfortable bedrooms, a fully renovated bathroom featuring an all glass walk in shower, and a stunning kitchen redesigned with contemporary finishes. Hardwood flooring, recessed lighting, and a cozy living area create an inviting space for everyday living, while the dining room opens through sliding doors to the backyard. Step outside to an impressive private yard complete with a custom composite deck, gazebo perfect for relaxing or entertaining. The property also includes a detached garage and exterior under eave lighting for exceptional curb appeal. Newly finished basement offers even more versatility, with a spacious recreation room, a second bathroom, and a convenient side entrance that provides exciting potential for an in law suite or duplex conversion. This move in ready Eastward bungalow presents exceptional possibilities in one of the city’s most established neighbourhoods. (id:8999)
59 Netherwood Road
Kitchener, Ontario
For Sale by Owner. Welcome to 59 Netherwood Rd., Immaculate, updated 2-storey detached home in one of Kitchener's most sought-after neighborhoods. Offering 5 bedrooms, 4 bathrooms, and 3,516 sq. ft. of total living space (per Mpac) 2,463 sq. ft. above grade + 1,053 sq. ft. finished basement), this home offers a functional floor plan and it’s perfect for families who value space and convenience. Treat yourself to hardwood floors, luxury tile, and vaulted 11-ft ceilings with integrated speakers in the family room. The open-concept chef's kitchen features quartz countertops, a matching full slab backsplash, a pantry, stainless steel appliances, spectacular Accent wall and coffered ceiling in the dining area. The professionally finished basement includes a spacious rec room, bedroom, and 3-pc bath with large lookout windows for natural light. Situated on an oversized pie-shaped lot with no rear neighbors, the backyard is a private haven with an extended wooden deck, ideal for entertaining. Additional highlights include a 2-car garage + 2 driveway spaces, a 200-amp electrical panel, and numerous upgrades: A stucco/ rustic front façade, a custom oversized European style front entryway, coffered ceilings, California shutters, pot lights, security cameras, central vacuum, central humidifier, HRV system and more! Everything about this home is carefully done with functionality and comfort in mind! Located minutes from top-rated schools, parks, trails, shopping, restaurants, Conestoga College, golf courses, and Hwy 401, this home truly has it all. Room measurements are approximate. (id:8999)
77 John Brabson Crescent
Guelph, Ontario
PUBLIC OPEN HOUSE SUNDAY JANUARY 18TH 2PM TILL 4PM. Welcome to 77 John Brabson Crescent in Guelph! This two story semi-detached home is only five years old and is located in wonderful Kortright East which makes it ideal for commuters but also close to many amenities. Step inside and find a handy two piece bathroom for your guests. The modern dark cabinet set in kitchen contrasts nicely with the bright white hard surface counter tops. There is plenty of room for the home chef here to work and with the open concept layout also entertain or watch the kids. The main floor is very bright and inviting but follow me upstairs to find 3 bedrooms, the family bath and the laundry room. Just off the primary bedroom you will find a walk in closet and another four piece bath for the ensuite. The basement is unspoiled and just awaiting your ideas so don’t wait book your showing today! (id:8999)
43 Blackburn Street
Cambridge, Ontario
Welcome to 43 Blackburn Street, Cambridge: an exceptional, nearly new 2 year old detached home that showcases superior builder upgrades. This 5-bedroom residence is ideally positioned on a premium pond-backing lot. Enjoy unobstructed pond and green-space views with no rear neighbours, offering outstanding privacy and a larger backyard. The bright, open-concept main level is designed for modern family living and effortless entertaining. The welcoming living room features a cozy fireplace and oversized windows that flood the space with natural light. The main floor also includes a spacious home office, a formal dining area and a show-stopping Selba designer kitchen. The kitchen is beautifully appointed with Miami Vena quartz countertops, an upgraded Soho Vintage Grey glossy backsplash, premium Selba Series B Shaker cabinetry in Platinum Silver also include soft-close doors, pot-and-pan drawers, spice pull-out, pull-out recycle bin, built-in double oven and microwave combo cabinet and a future chimney hood rough-in for a 36 hood. Additional premium features include a Pro Series food waste disposer with push button, water line to refrigerator, VacPan central vacuum pan and soap dispenser. Elegant finishes continue throughout the home, including hardwood flooring and a striking custom oak staircase. The upper level luxurious primary suite complete with a generous walk-in closet and 5pc ensuite, highlighted by a freestanding soaking tub and glass shower. Major mechanical upgrades including a new high-efficiency heat pump and a GeneralAire HEPA air cleaner. Additional conveniences include an electric vehicle charging outlet and a BBQ gas line. The unfinished basement with rough-in plumbing offers excellent potential for future customization. Ideally located just minutes from Conestoga College, Highway 401, shopping, parks and everyday amenities, this remarkable home is Move-in ready, rich with high-end upgrades and surrounded by scenic beauty. Book Your showing Today! (id:8999)
262 Madison Avenue S
Kitchener, Ontario
Calling all first-time home buyers and investors! This is your opportunity to get into the market with an affordable and charming century home, circa 1923. Ideally located close to downtown Kitchener and within walking distance to the LRT, Iron Horse Trail, Mill Courtland Community Centre, St. Mary’s Hospital, schools, and churches. The main floor features a welcoming living room with laminate flooring that flows into the dining area, a charming kitchen, a main-floor bedroom conveniently located next to the 4-piece bathroom, plus a loft-style bedroom upstairs. The finished basement offers a cozy rec room, laundry area, and a large storage space -perfect for a home gym - along with a walkout to the fenced backyard. Over the past two years, this home has seen numerous updates including exterior masonry work with the brick fully painted, a repaved driveway, new front porch and walkway, new eavestroughs, added attic insulation, new basement windows and back door, carpet updates, and mechanical improvements such as a new hot water tank, water softener, sump pump. Freshly painted and move-in ready, this home offers excellent value in a central, walkable location. (id:8999)
139 Pebblecreek Drive
Kitchener, Ontario
Rare opportunity in Kitchener's desirable Chicopee/ Lackner Woods neighborhood! This stunning 5-bedroom, 3.5-bathroom detached home offers over 2,200+ sqft with an exceptional dual-kitchen layout perfect for multi-generational living or rental income potential. The main floor features an open-concept design with gourmet chef's kitchen boasting oversized island, stone counters, dark modern cabinets, and stainless steel appliances, plus a covered deck overlooking the professionally landscaped, fully-fenced backyard. Upstairs offers three generous bedrooms including a luxurious master suite with walk-in closet and spa-like ensuite. The fully finished basement is a showstopper with its complete secondary kitchen, large family room, two additional bedrooms, 3-piece bathroom with walk-in shower, and abundant storage including a cold room. Located minutes from Highway 401 and Fairview Mall with nearby schools and walking trails, this property also includes a double-car garage plus two additional driveway spaces. This unique home combines luxury, functionality, and prime location - truly a must-see property that offers incredible versatility for modern family living! (id:8999)

