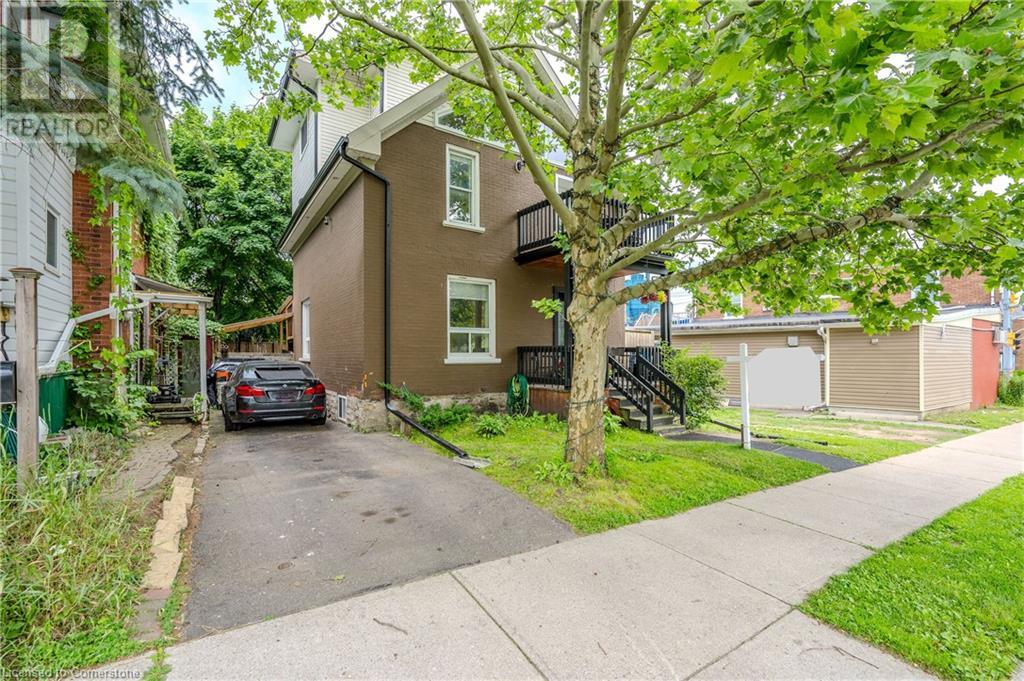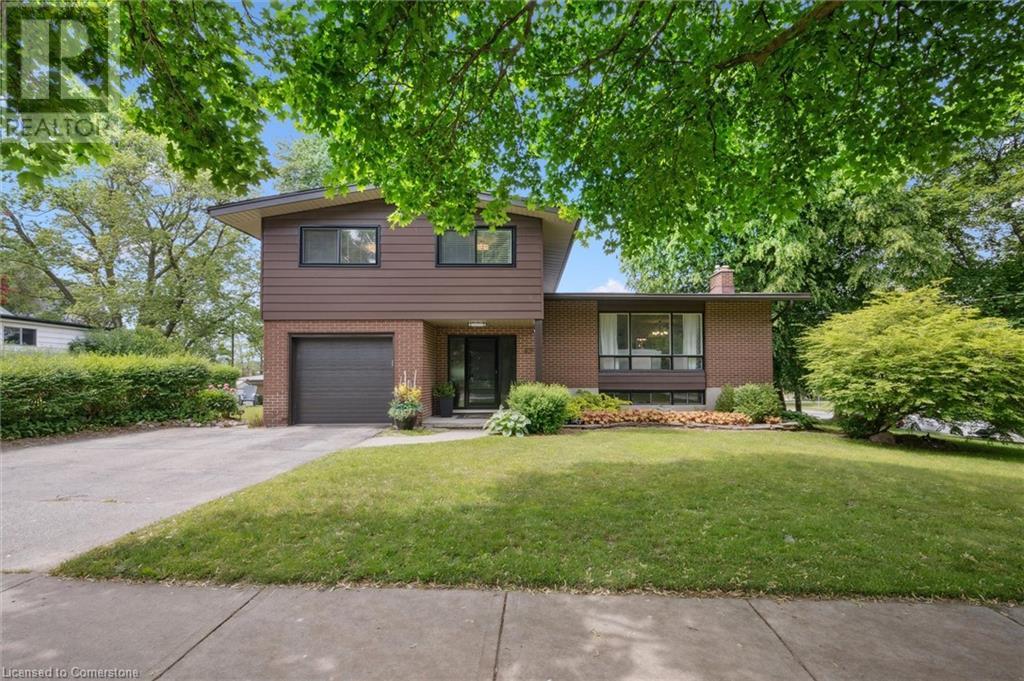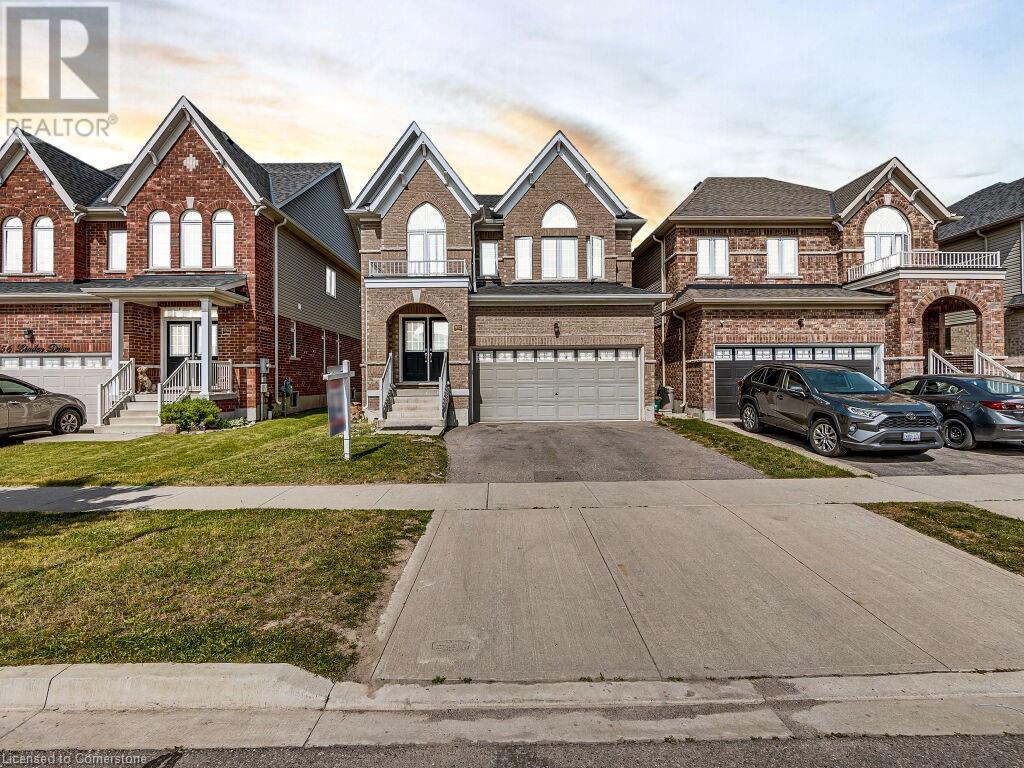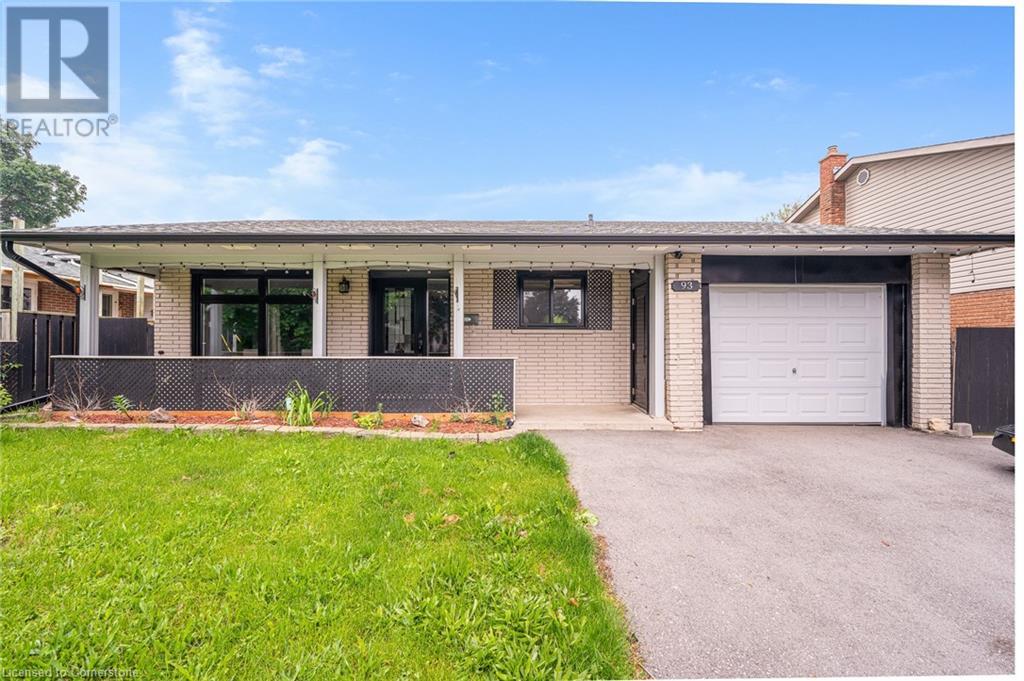33 Glasgow Street
Kitchener, Ontario
Stylish Midtown Living! Discover this beautiful 3-bedroom, 2-bathroom home with a fully finished basement, located in the heart of Kitchener-Waterloo’s desirable Midtown area. Enjoy a stunning open-concept layout featuring a modern kitchen with ample cabinet and counter space, sleek black appliances, and a functional eat-in island—perfect for everyday living and entertaining. The spacious living area flows seamlessly for comfort and style. The luxurious 5-piece bathroom boasts his-and-her sinks with generous under-sink storage. Step outside to a fantastic outdoor space with both upper and lower decks—ideal for relaxing or entertaining family and friends. This home offers a perfect blend of modern design and unbeatable location. (id:8999)
3 Bedroom
2 Bathroom
1,912 ft2
64 Fairgreen Close
Cambridge, Ontario
SOUGHT AFTER CRESCENT LOCATION! This updated FREEHOLD townhome is located in a quiet crescent location within easy walking distance to some of the area's finest schools. This home features an updated kitchen with all newer appliances. Open concept Living and Dining room. Updated windows and custom front door. Newer furnace and A/C. Newer hard surface flooring throughout. The second floor features 3 nice sized bedrooms and a full updated bathroom. Fully fenced yard and a large 3 car driveway with a 1.5 car garage. (id:8999)
3 Bedroom
2 Bathroom
1,769 ft2
172 Mckeand Street
Ingersoll, Ontario
This beautifully updated 2-storey semi-detached home sits on an exceptional 246 ft deep lot, offering 1,777 sq ft of finished living space with 3 bedrooms, 3 baths, an attached garage, and a walk-out lower level leading to an above-ground heated pool and a spacious backyard. The bright, open main floor features a vaulted ceiling, a newer kitchen (2019) with solid wood cabinets and full-height uppers, also access to a large deck with panoramic views. Recent updates include new vinyl flooring, trims, baseboards, fresh paint, LED lighting, USB/USB-C outlets, new doors (entrance, garage, and patio), and a brand-new full bath in the basement. The cozy lower-level family room offers walk-out access and the potential for a basement unit. Conveniently located in a quiet neighbourhood with easy access to Hwy 401, Woodstock, London, Stratford, and KW, this move-in-ready home is perfect for first-time buyers, families, or investors! (id:8999)
3 Bedroom
3 Bathroom
1,777 ft2
321 Dixon Street
Kitchener, Ontario
NESTLED IN THE DESIREABLE ROCKWAY NEIGHBOURHOOD & ACROSS THE ROAD FROM THE GOLF COURSE. Only 2 families have ever owned this beauty since it was built. Welcome to this charming 3-bedroom, 1.5-bathroom home in the heart of Kitchener! Ideally located close to schools, parks, shopping, and with easy access to Highway 8, this property offers convenience and comfort. Step inside to a spacious entryway with closet storage, leading up to a bright living room with a large window that fills the space with natural light. The dining area flows seamlessly into the kitchen, which features ample cabinet and countertop space. The main floor also includes a versatile room currently set up as a hair studio — perfect for a home office, fourth bedroom, or additional storage. Upstairs, you’ll find three comfortable bedrooms and a full 4-piece bathroom. The finished basement provides a cozy additional living room, a 2-piece powder room, and plenty of storage. Enjoy the beautifully landscaped backyard, perfect for relaxing or entertaining family and friends. A home-based business can be operated out of this home and the driveway can be widened per the city if you want to make this a 3-car wide driveway. Book your viewing today! (id:8999)
3 Bedroom
2 Bathroom
2,435 ft2
552 Linden Drive
Cambridge, Ontario
Welcome to 552 Linden Dr., Cambridge — a beautiful home that combines style, comfort, and functionality. Step inside to a bright and open-concept main floor featuring elegant hardwood flooring and quality finishes throughout. The modern kitchen is a standout, showcasing quartz countertops, a large island, high-end stainless steel appliances, and sleek white cabinetry. An oak staircase with iron pickets leads to the upper level, where you'll find four generously sized bedrooms plus a spacious and sunlit den — perfect for a home office or second living area. The primary bedroom offers a true retreat with a large walk-in closet and a spa-like ensuite complete with a soaker tub, separate glass shower, and double vanity with quartz countertops. Natural light pours in from all angles, and the home backs onto the serene Grand River, offering picturesque views and the privacy of a premium ravine lot with warm western exposure. A rare opportunity to own a home in a prime location that truly has it all! (id:8999)
6 Bedroom
4 Bathroom
3,359 ft2
410 Louisa Street
Kitchener, Ontario
Welcome to 410 Louisa St., where charm meets quality in this meticulously upgraded, move-in ready home! Situated on a beautiful tree-lined street, and backing onto a laneway, this property offers a fantastic location with easy access to the highway, bus stops, public schools, and downtown. Enjoy the convenience of walking distance to the Go Train station and proximity to amenities, parks, and schools! Step inside to discover a beautifully cared-for interior with aged oak flooring gracing the main floor. The heart of the home, the large kitchen, was thoughtfully designed in 2015 by an award-winning CKD and features high-end Cabico cabinets, solid surface countertops, and premium fixtures and appliances. The European-inspired main bathroom and an upstairs powder room were also updated in 2015. Comfort is ensured year-round with a high-efficiency furnace (2015) and a new A/C unit (2021). The basement, completely finished and designed to endure, was updated in 2021 with new windows and a spacious three-piece bathroom. Peace of mind comes with a full exterior excavation, foundation wrap/waterproofing, and new sump pump in 2020. Outdoor living is a dream with a large wrap-around deck, fence, and patio all constructed between 2020-2022. The private, fenced backyard is an oasis featuring mature trees, a gorgeous vine-covered pergola over a comfortable seating area, two additional dining areas, and a beautifully manicured lawn with a low-maintenance garden. An oversized one-car garage and owned water softener complete this incredible package. Upgrades continue with high-end pure wool carpet from Sarmazian installed in 2023 in the primary upstairs bedroom and as a runner on the stairs, and a new garage door in 2018. This home truly blends thoughtful design with high-quality finishes throughout, offering an unparalleled living experience. Don't miss your chance to call 410 Louisa St. home! (id:8999)
3 Bedroom
3 Bathroom
2,206 ft2
46 Woodbine Avenue
Kitchener, Ontario
Welcome to 46 Woodbine Ave, perfectly situated in the coveted Huron Village neighborhood of Kitchener. From the moment you step into the grand foyer, you’ll be captivated by its breathtaking cathedral ceiling & the stunning hardwood staircase. The main floor offers a seamless style, featuring a welcoming living room with a cozy fireplace, flooded with natural light. The modern kitchen is a culinary masterpiece, boasting SS Appliances, including a gas stove, gleaming quartz countertops, ample cabinetry & a versatile island with additional storage. Adjacent is the formal dining room provides a sophisticated space for hosting. Completing the main floor is a mudroom & a convenient 2pc bathroom. Upstairs, the home continues to impress with 3 generously sized bedrooms, a bright & airy family room, 2 well-appointed bathrooms, adorned with elegant quartz countertops & a thoughtfully designed laundry room. The primary bedroom is a private retreat, featuring a walk-in closet & a luxurious 3pc ensuite with a stand-up shower. The family room offers a relaxed atmosphere, perfect for unwinding or spending quality time together. The fully finished basement, with a separate entrance, is a standout feature. This carpet-free space features 2 bedrooms, a dining area, a fully equipped kitchen, a 4pc bathroom, a laundry room & a utility room. Whether used for extended family or rental income, this space adds exceptional value to the home. Outside is a partially fenced backyard with a spacious deck, offering the perfect setting for outdoor gatherings or tranquil moments of relaxation. Situated in a family-friendly neighborhood, this home is conveniently located near top-rated schools, shopping centers, the expressway & the serene Huron Natural Area. The nearby RBJ Schlegel Park offers an array of recreational opportunities. Don’t miss the opportunity to make this extraordinary property your family’s forever home. Book your private showing today. (id:8999)
5 Bedroom
4 Bathroom
3,310 ft2
1294 8th Concession Road W Unit# 81
Flamborough, Ontario
Motivated Seller! Welcome to 81 Park Ln, Freelton—an inviting retreat nestled within the serene Beverly Hills Estate Year Round Park. This charming 3-bedroom, 1-bath mobile home offers a perfect blend of comfort and convenience, making it an ideal choice for those seeking a peaceful residential community. Step inside to discover a warm and welcoming living space, thoughtfully designed to maximize both functionality and style. The open-concept layout seamlessly connects the living room, dining area, and kitchen, creating a spacious environment perfect for entertaining or simply relaxing with family. Situated in the tranquil Beverly Hills Estate Year-Round Park, this property boasts a beautifully landscaped lot with mature trees and lush greenery, providing a picturesque backdrop for outdoor activities. Residents of the park enjoy access to a range of amenities, including walking trails, recreational facilities, and community events, fostering a friendly and vibrant neighborhood environment. 81 Park Ln is more than just a home; it's a lifestyle. Experience the tranquility and charm of park living while being conveniently located near local shops, dining, and major highways for easy commuting. Don't miss the opportunity to make this delightful mobile home your own. (id:8999)
3 Bedroom
1 Bathroom
953 ft2
129 Coopershawk Street
Kitchener, Ontario
Welcome to 129 Coopershawk, where lifestyle, comfort, and community come together in the most unforgettable way. This spacious end-unit townhouse in the desirable Kiwanis Park neighbourhood offers over 2,800 square feet of finished living space, perfectly designed for the modern family that wants it all — room to grow, space to gather, and a backyard that turns everyday life into something special. Let’s start outside — because this backyard is truly something to see. Designed for making the most of every sunny day, the saltwater pool with waterfall feature, evening lighting, and interlock patio creates a private oasis you’ll never want to leave. Whether you're hosting summer BBQs or watching the kids play, this space sets the scene for unforgettable memories. The landscaped gardens add charm, while the grassy area is ideal for trampolines, lawn games, or letting your dogs run free. Fully fenced for privacy and peace of mind, this yard checks all the boxes for outdoor living. Inside, the home is just as impressive. The open-concept main floor was made for connection, with a spacious kitchen and island, eat-in dining area, and a warm, inviting living room — all overlooking your backyard oasis. The layout makes entertaining effortless and everyday life feel seamless. Upstairs, you’ll find four bedrooms, including a serene primary suite at the back of the home with a walk-in closet and a spa-like ensuite featuring a soaker tub — your perfect place to unwind. Two full bathrooms and upper-level laundry round out the second floor, offering everything a busy family needs. The finished basement adds even more flexibility, with oversized windows and a rough-in for a bathroom — perfect for a movie room, play space, or teen hangout zone. From its curb appeal and vibrant gardens to its thoughtful layout and dream backyard, it's easy to love. Just minutes from Kiwanis Park, Grand River trails, great schools, the highway; this home has everything your family needs. (id:8999)
4 Bedroom
3 Bathroom
2,871 ft2
111 William Street S
Tavistock, Ontario
Welcome 111 Williams St South located in your friendly and charming town of Tavistock! This well-maintained Bungalow with 3+1 bedrooms, 2 full bathroom home offers comfort, space, and small-town charm, perfect for growing families, down sizers, or anyone looking to enjoy a quieter pace of life with all the essential amenities nearby. Situated on a beautifully landscaped lot surrounded by mature trees, this property boasts stunning curb appeal and privacy. The extra-deep 6-car driveway provides ample parking for vehicles, trailers, or weekend guests. Step inside to find a warm and inviting layout and fully finished basement featuring a bonus bedroom or home office ideal for guests, remote work, or a hobby space. Outside, enjoy your morning coffee or evening unwind in the lush backyard, surrounded by greenery and the calm of this welcoming neighbourhood. With tasteful landscaping and plenty of room to garden, entertain, or play, this yard is a true highlight. Located just a short walk to local shops, schools, parks, and recreation, and a short drive to Stratford, Woodstock, and the KW area this home offers the perfect blend of rural peace and urban convenience. Furnace replaced 2018, A/C unit replaced 2020, and water softener replaced 2021. (id:8999)
4 Bedroom
2 Bathroom
2,175 ft2
93 Christopher Drive
Cambridge, Ontario
This delightful 3-bedroom bungalow offers the perfect blend of comfort, functionality, and outdoor relaxation. Nestled on a generous fully fenced lot, this property is ideal for families or anyone seeking a peaceful retreat. As you enter, you'll be greeted by a spacious and inviting living area that boasts natural light and a warm atmosphere. The open layout seamlessly connects the living room to the dining area, making it perfect for entertaining friends and family. The well-appointed kitchen features modern appliances and ample storage. Three bedrooms provide plenty of space for rest and relaxation, each with ample closet space and large windows that invite in the sunshine. The basement is complete with a second kitchen, providing additional living space and endless possibilities. Whether you envision it as an in-law suite, a home office, or a recreational area, this versatile space is sure to meet your needs. Step outside to your private oasis, where you'll find a newer above-ground pool, perfect for those hot summer days. The expansive yard is fully fenced, offering a safe space for children and pets to play freely and a shed with hydro for additional storage and workspace. Additional features include an attached garage and double-wide parking for ease of use. Located in East Galt closes to schools, parks and all amenities. Don't miss out on this opportunity to own a bungalow that combines modern living with outdoor enjoyment. Schedule your showing today! (id:8999)
3 Bedroom
2 Bathroom
2,099 ft2
109 Pony Way
Kitchener, Ontario
Modern Comfort in the Heart of Huron Park! Welcome to 109 Pony Way – a beautifully upgraded 2-storey freehold townhouse in one of Kitchener’s most sought-after family neighbourhoods. This bright and stunning home offers a perfect blend of function and design, starting with an open-concept main floor featuring a spacious living area, elegant dining space, and a convenient powder room. The extended kitchen cabinets provide ample storage, while the pot lights throughout the living room add a warm, modern touch. Step out onto your private deck – ideal for summer BBQs or a peaceful morning coffee. Upstairs, you’ll find three generously sized bedrooms and two full bathrooms, including a luxurious primary suite with a walk-in closet and ensuite. The upgraded railing, which extends all the way to the laundry room, adds both style and openness to the second level. Additional highlights include second-floor laundry, a well-designed floor plan, and a prime location close to schools, parks, a community center, and transit routes. Whether you’re a first-time buyer, investor, or growing family, this home checks all the boxes. Don’t miss your chance to own in this vibrant, family-friendly community – book your showing today! (id:8999)
3 Bedroom
3 Bathroom
1,520 ft2


















