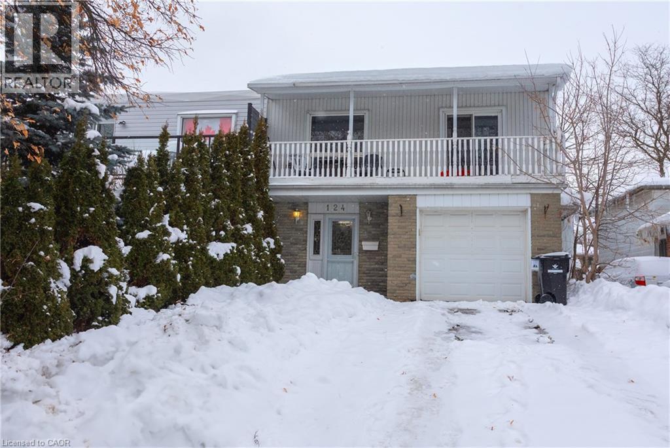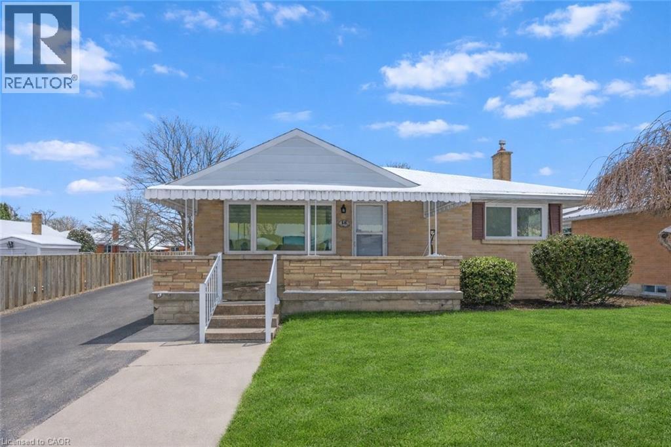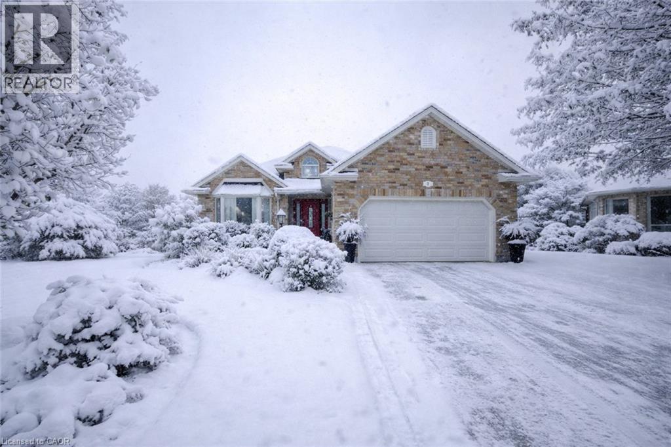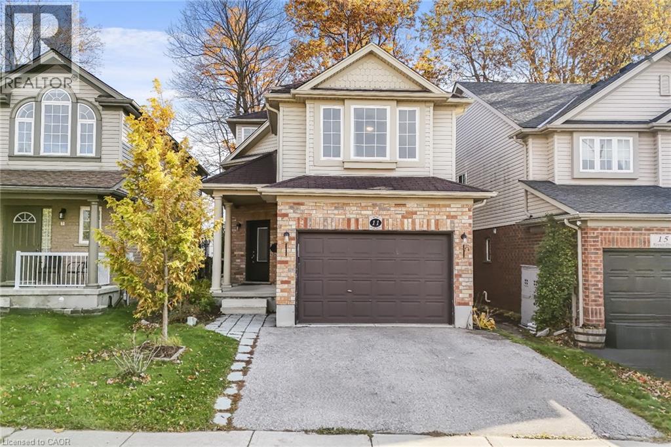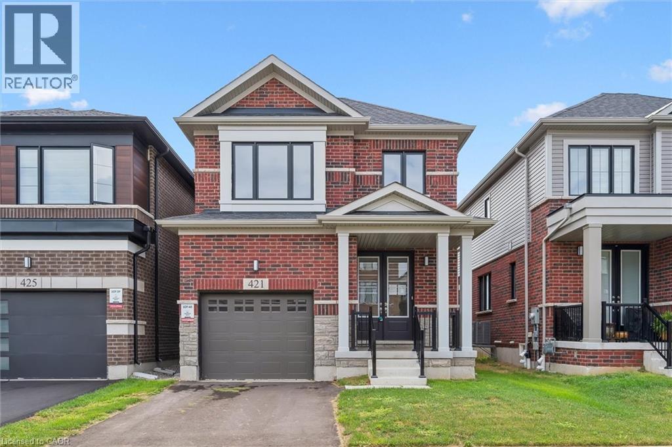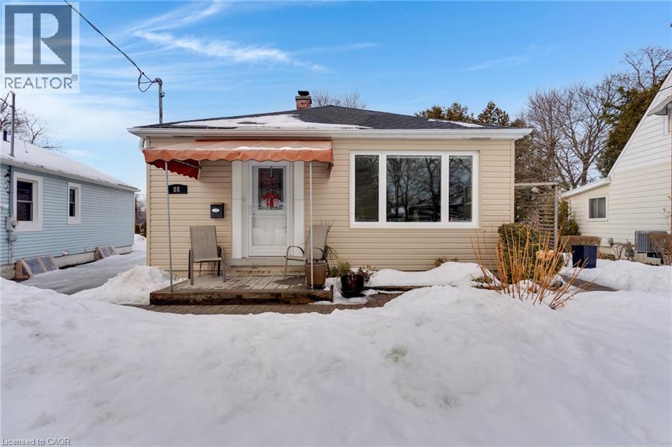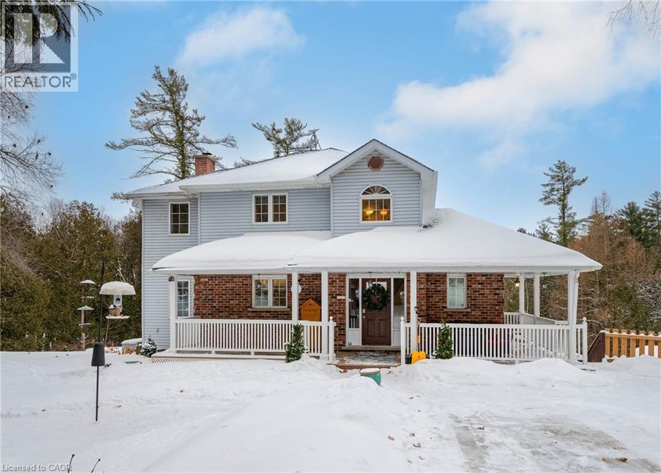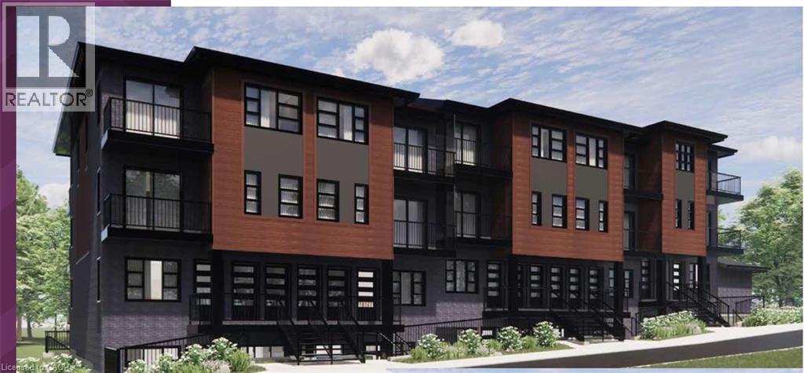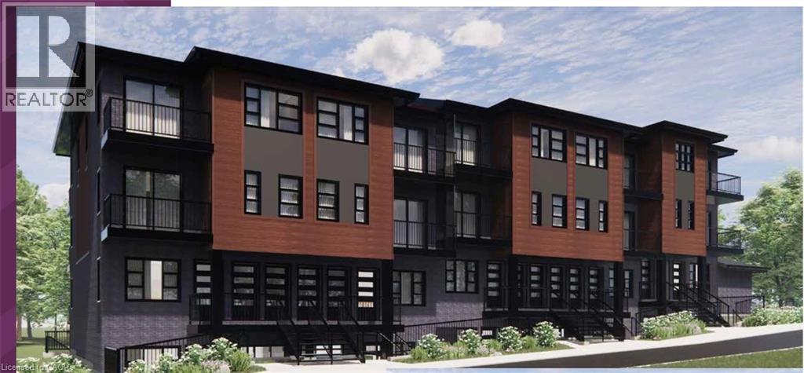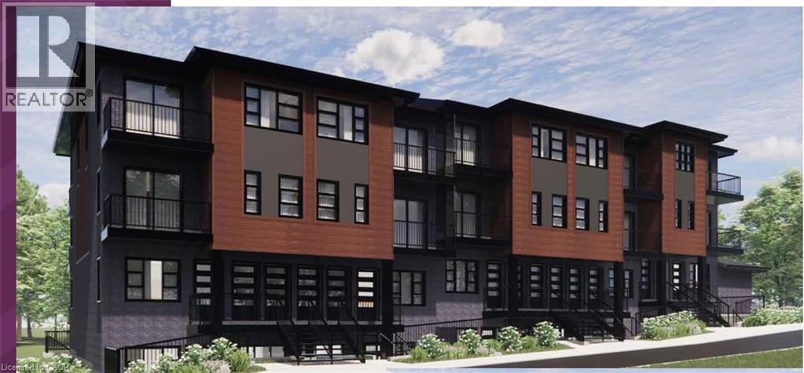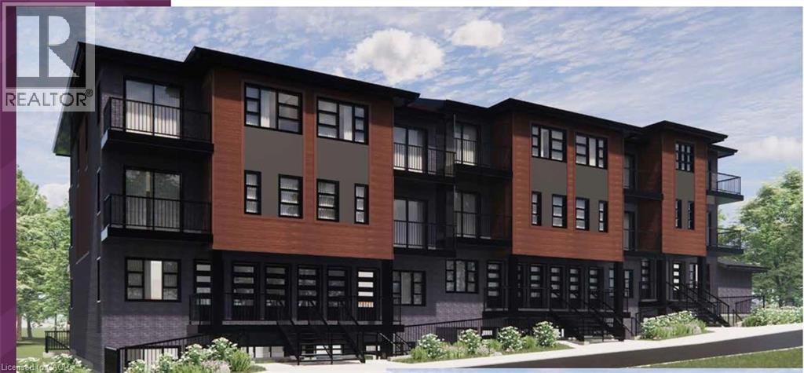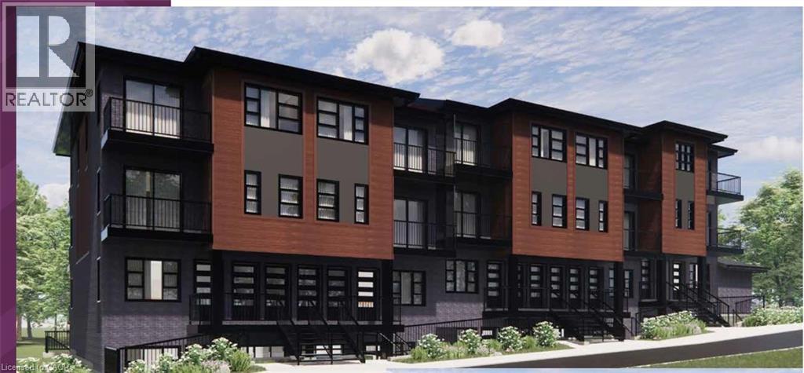124 Dalegrove Drive
Kitchener, Ontario
Welcome to this terrific semi-detached raised bungalow offering exceptional space—perfect for young professionals or a growing family. The bright main level features a welcoming foyer with ceramic tile, inside access from the garage, French doors, a 3-piece bathroom, convenient laundry, and a spacious family room with sliding doors leading to a deck and fully fenced backyard. With its layout and separate living space, this home presents an outstanding opportunity for in-law potential or a mortgage helper. Upstairs, you’ll find hardwood flooring throughout, a sun-filled living room, and a dining area with sliders opening to a covered veranda—ideal for morning coffee, relaxing on a rainy day, or enjoying a cool drink. The upper level also offers three generously sized bedrooms with ample closet space, a full 4-piece bathroom, and an eat-in kitchen complete with stainless steel appliances. Notable updates include newer windows, furnace, central air, and garage door opener. With parking for three vehicles and a prime location close to schools, shopping, transit, trails, the library, and easy expressway access, this home checks all the boxes for comfort, flexibility, and convenience. (id:8999)
18 Harber Avenue
Kitchener, Ontario
Welcome to 18 Harber Avenue, Kitchener, located in one of the most established and desirable neighbourhoods in the Kitchener–Waterloo area. Set on a generous 50 x 110 ft lot, this charming bungalow offers exceptional versatility, space, and long-term potential. This well-maintained 2+1 bedroom, 2 bathrooms home features a detached garage and a full in-law suite with a separate entrance, ideal for extended family or as a mortgage helper. Step onto the spacious covered front porch, a perfect spot to enjoy your morning coffee or unwind in the evenings. Inside, the main floor is highlighted by a very spacious living room with a stunning wall of windows that floods the home with natural light. 2 generously sized bedrooms provide comfortable living, each with ample closet space. The main level also includes a 4-piece bathroom with a shower-tub combination. The kitchen features stainless steel appliances, abundant cabinetry and excellent counter space. Adjacent to the kitchen is a dedicated dining area, ideal for enjoying family meals and entertaining guests. Just beyond, the sun-filled sunroom offers a peaceful retreat and features sliding doors leading to a large deck and fully fenced backyard, perfect for outdoor entertaining, summer barbecues or simply relaxing in the sun. it also offers plenty of room for gardening or creating your own outdoor oasis. Downstairs The finished basement offers a complete and well-designed in-law suite, with access from both the kitchen and a separate exterior entrance. This level includes 1 bedroom, 3-piece bathroom and a large living area. A shared laundry room is conveniently located in a common area. This home is perfectly situated close to every amenity imaginable, including Fairview Park Mall, grocery stores, restaurants and everyday conveniences. The community centre, schools and Wilson Park are all just a short walk away. A rare opportunity offering space, income potential and an unbeatable location, Book your showing today. (id:8999)
7 Maue Court Unit# 148
Baden, Ontario
Welcome to the highly desirable Foxboro Green Adult Lifestyle Community, nestled adjacent to Foxwood Golf Course. This impressive 1,900 sq ft home is situated on one of the community’s premier lots, set in a serene cul-de-sac and offering a serene view of manicured greenspace. This elegant property boasts an elegant spiral staircase, soaring vaulted ceilings, rich hardwood flooring & exquisite French doors. With over $100,000 invested in updates, the home features tasteful decor and high-quality finishes throughout. The sunlit living room invites relaxation, while the gourmet eat-in kitchen, complete with granite countertops, offers both style and function. Entertain guests in the spacious dining room or unwind in the cozy family room, accentuated by a gas fireplace and direct access to a large deck overlooking the serene greenspace to enjoy your morning coffee or evening sunsets. The principal bedroom is a true retreat, featuring a walk-in closet, updated ensuite bath with a luxurious free-standing tub and captivating view. A second bedroom & modernized 3-piece bath provide ample accommodations for guests. The bright & fully finished walk-out basement level is a standout feature, offering 2 additional bedrooms, a versatile hobby room, a 3 pc bath, and an updated laundry room. The lower level also includes a cold cellar, storage room, and a comfortable sitting room with access to a large patio and a very private backyard. This all-brick home is completed by an oversized double garage. Residents of Foxboro Green enjoy access to a superb recreation center featuring a swimming pool, tennis/ pickleball courts, a library, party room, games room, exercise room & more. Scenic walking trails meander through the community, offering a picturesque backdrop for daily strolls. Located just 10 minutes from Waterloo, Costco, and the Ira Needles Boardwalk, this property offers both tranquility and convenience. Embrace an active and vibrant lifestyle in this exceptional home. (id:8999)
11 Renner Drive
Cambridge, Ontario
Welcome to 11 Renner Drive, Cambridge, Your Perfect Family Home on an Extra Deep Lot in Highly Desirable Hespeler! A beautifully maintained and fully finished home offering comfort, space, and style across all levels of living space. Nestled in a sought-after neighbourhood just minutes from Highway 401, this home is ideal for families seeking convenience and tranquility. The main floor features an open-concept layout with a modern kitchen showcasing a tiled backsplash and stainless steel appliances, seamlessly connected to the dining area and a spacious living room large enough for two sitting areas. Enjoy lovely views of the treed lot from the upper deck. A convenient powder room and garage access complete this level. Upstairs, the primary bedroom impresses with big windows, his-and-hers closets, and direct access to a luxurious 4-piece bath featuring a soaker tub and a separate glass shower. Three additional bedrooms and another 4-piece bath complete the upper level, offering privacy & plenty of space for the whole family. The fully finished walk-out basement provides a versatile recreation room or home office with direct access to a covered deck and a private, fully fenced backyard featuring two wood decks, perfect for relaxing or entertaining. Additional highlights include a 1.5-car garage, double driveway, and a quiet, family-friendly street close to parks, schools, shopping, restaurants, golf courses, and trails. Book your showing today & experience the warmth, charm, and functionality of this exceptional Hespeler home. (id:8999)
421 Newman Drive
Cambridge, Ontario
Welcome to this stunning, fully brick-exterior detached home in Westwood Village. This property offers over 2,000 sq ft of luxurious living space with four bedrooms and two and a half bathrooms. Step inside to an open-concept layout designed for modern living. The wide foyer features elegant ceramic tile flooring, a functional mudroom and a powder room. The main living area flows seamlessly, with a spacious living and dining room perfect for entertaining. The modern kitchen is a chef's delight, complete with sleek cabinetry, granite countertops, and a center island with an extended flush breakfast bar. The four generous bedrooms are finished with plush carpeting for comfort. The primary suite is a true retreat, featuring a luxurious 5-piece ensuite bathroom. For ultimate convenience, the laundry room is also located on the upper floor. (id:8999)
88 Lorne Crescent
Kitchener, Ontario
Welcome to 88 Lorne Crescent! Coming to market for the first time in over 60 years, this lovingly maintained bungalow offers a rare opportunity to own on one of Kitchener’s most established and cherished crescents, located within the St. Mary’s Heritage District. Known for its quiet streets, mature surroundings, and strong sense of community, this neighbourhood is one where homes are held for generations, and it’s easy to see why. The main floor is thoughtfully laid out with a bright open-concept living and eat-in kitchen area, framed by large front windows that fill the space with natural light. Three comfortable bedrooms and a spacious 5-piece bathroom complete the level. The finished basement provides excellent additional living space, featuring a bonus bedroom, a large family room ideal for relaxing or entertaining, generous storage, and a dedicated workshop area. An oversized double-wide single-car garage with power adds incredible value for hobbyists, tradespeople, or those looking for extra workspace. Recent updates include a new roof (2019), new windows throughout (2024), and brand-new vinyl siding on the full exterior (2025), offering peace of mind and long-term durability. Just minutes from parks, trails, downtown Kitchener, and convenient highway access, this is a home that blends character, comfort, and pride of ownership in a location that rarely sees turnover. Book your private showing today. (id:8999)
847328 Township Road 9
Drumbo, Ontario
Welcome to 847328 Township Road 9, Drumbo, where refined country living meets timeless elegance. Set on an expansive 3.5-acre private estate, this beautifully appointed residence offers 3 bedrooms and 4 bathrooms, thoughtfully designed to deliver comfort, serenity, and understated luxury. Lovingly maintained and enhanced by the current owners, the home reflects a true pride of ownership, with meticulous attention to detail evident throughout. The recently upgraded kitchen (2024) is both stylish and functional, featuring granite countertops, a charming central island, and abundant custom storage—perfect for both everyday living and entertaining. The sun-filled living room is framed by large windows that capture sweeping views of the surrounding natural landscape and open onto a spacious private deck, creating a seamless connection between indoor and outdoor living. Whether hosting guests or enjoying quiet moments, the setting offers a rare sense of peace and exclusivity. Adding to its appeal, the property offers numerous upgrades, including updated plumbing throughout and an enhanced 200-amp electrical service with a Tesla hookup. The lower level is thoughtfully designed and ideally suited for a private in-law suite, providing exceptional flexibility for extended family or guests. This exceptional property presents a unique opportunity to own a private countryside retreat—once experienced, it’s impossible not to imagine calling it home! (id:8999)
2139 Strasburg Road Unit# 8
Kitchener, Ontario
New price - LIMITED TIME EXCLUSIVE PRICING - Now $50,000 off the original builder’s price. This limited-time pre-construction offer (available until February 20, 2026) includes FREE ASSIGNMENT /NO OCCUPANCY FEE/ 6 APPLIANCES /ZERO DEVELOPMENT LEVY/NO TARION ENROLLMENT FEE. Expected occupancy closing for the complex is between late 2026 and late 2027, making this an excellent opportunity for first-time home buyers and investors looking to enter the market or expand their portfolio. This brand-new stacked NET ZERO READY condominium community located in a highly desirable area , offers LOW condo fees and outstanding convenience. The Hearthwood A is a spacious 3 bedroom, 2 FULL bath unit with a large living room offering patio access and open to the kitchen. A large primary suite with ensuite bath, 2 additional bedrooms/office space, laundry room and main 4pc bath. HEAT PUMP and FREE appliances . Enjoy easy access to Highway 401, walking distance to schools, and proximity to Conestoga College, shopping, dining, and the new RBJ Schlegel Park and sports complex. Surrounded by Brigadoon Woods, the community offers surface parking and transit stops right outside the complex. Sales office locate at 35 Trillium Dr Unit 1, Kitchener and open SAT/ SUND 1-4. (id:8999)
2139 Strasburg Road Unit# 1
Kitchener, Ontario
New price - LIMITED TIME EXCLUSIVE PRICING - Now $50,000 off the original builder’s price. This limited-time pre-construction offer (available until February 20, 2026) includes FREE ASSIGNMENT / NO OCCUPANCY FEE/ 6 APPLIANCES / ZERO DEVELOPMENT LEVY/ NO TARION ENROLMENT FEE. Expected occupancy closing for the complex is between late 2026 and late 2027, making this an excellent opportunity for first-time home buyers and investors looking to enter the market or expand their portfolio. This brand-new stacked NET ZERO READY condominium community located in a highly desirable area , offers LOW condo fees and outstanding convenience. The Brigadoon A is a one-bedroom unit featuring an open-concept kitchen and living area, a separate bedroom with storage, a laundry room, and a four-piece bathroom. The private outdoor patio provides a seamless extension of the living space. The unit has HEAT PUMP AND FREE appliances. Enjoy easy access to Highway 401, walking distance to schools, and proximity to Conestoga College, shopping, dining, and the new RBJ Schlegel Park and sports complex. Surrounded by Brigadoon Woods, the community offers surface parking and transit stops right outside the complex. Sales office locate at 35 Trillium Dr Unit 1, Kitchener and open SAT/ SUND 1-4 . (id:8999)
2139 Strasburg Road Unit# 6
Kitchener, Ontario
New price - LIMITED TIME EXCLUSIVE PRICING - Now $50,000 off the original builder’s price. This limited-time pre-construction offer (available until February 20, 2026) includes FREE ASSIGNMENT/NO OCCUPANCY FEE/6 APPLIANCES /ZERO DEVELOPMENT LEVY/NO TARION ENROLLMENT FEE. Expected occupancy closing for the complex is between late 2026 and late 2027, making this an excellent opportunity for first-time home buyers and investors looking to enter the market or expand their portfolio. This brand-new stacked NET ZERO READY condominium community located in a highly desirable area , offers LOW condo fees and outstanding convenience. The Carlyle B is 2 floor layout with a large main level offering an open concept layout with a powder room, living room with balcony access and L shaped kitchen. Second floor offers a large primary suite with ensuite bath and second balcony, additional bedroom, laundry room and main 4pc bath. HEAT PUMP AND FREE APPLIANCES. Enjoy easy access to Highway 401, walking distance to schools, and proximity to Conestoga College, shopping, dining, and the new RBJ Schlegel Park and sports complex. Surrounded by Brigadoon Woods, the community offers surface parking and transit stops right outside the complex. Sales office locate at 35 Trillium Dr Unit 1, Kitchener and open SAT/ SUND 1-4 . (id:8999)
2139 Strasburg Road Unit# 7
Kitchener, Ontario
New price - LIMITED TIME EXCLUSIVE PRICING - Now $50,000 off the original builder’s price. This limited-time pre-construction offer (available until February 20, 2026) includes FREE ASSIGNMENT/NO OCCUPANCY FEE/6 APPLIANCES /ZERO DEVELOPMENT LEVY/NO TARION ENROLLMENT FEE. Expected occupancy closing for the complex is between late 2026 and late 2027, making this an excellent opportunity for first-time home buyers and investors looking to enter the market or expand their portfolio. This brand-new stacked NET ZERO READY condominium community located in a highly desirable area , offers LOW condo fees and outstanding convenience. The Strasburg B is a 2 bedroom, 2 FULL bath unit with an open concept L shaped kitchen open to the living room . 2 large bedrooms including a primary suite with balcony access and ensuite bath, second bedroom with storage, laundry room and main 4pc bath. HEAT PUMP and FREE APPLIANCES. Enjoy easy access to Highway 401, walking distance to schools, and proximity to Conestoga College, shopping, dining, and the new RBJ Schlegel Park and sports complex. Surrounded by Brigadoon Woods, the community offers surface parking and transit stops right outside the complex. Sales office locate at 35 Trillium Dr Unit 1, Kitchener and open SAT/ SUND 1-4 . (id:8999)
2139 Strasburg Road Unit# 5
Kitchener, Ontario
New price - LIMITED TIME EXCLUSIVE PRICING - Now $50,000 off the original builder’s price. This limited-time pre-construction offer (available until February 20, 2026) includes FREE ASSIGNMENT/NO OCCUPANCY FEE/6 APPLIANCES/ZERO DEVELOPMENT LEVY/NO TARION ENROLLMENT FEE. Expected occupancy closing for the complex is between late 2026 and late 2027, making this an excellent opportunity for first-time home buyers and investors looking to enter the market or expand their portfolio. This brand-new stacked NET ZERO READY condominium community located in a highly desirable area , offers LOW condo fees and outstanding convenience. The 2 level Millwood plan offers 1,143 sq feet of living space and balcony access off both levels. The spacious main floor offers a large living room, kitchen/dinette and 2 piece bathroom . Upstairs there are 2 bedrooms, a 4-piece bath and a large storage room that could also be used as an office space. HEAT PUMP and FREE appliances. Enjoy easy access to Highway 401, walking distance to schools, and proximity to Conestoga College, shopping, dining, and the new RBJ Schlegel Park and sports complex. Surrounded by Brigadoon Woods, the community offers surface parking and transit stops right outside the complex. Sales office locate at 35 Trillium Dr Unit 1, Kitchener and open SAT/ SUND 1-4 . (id:8999)

