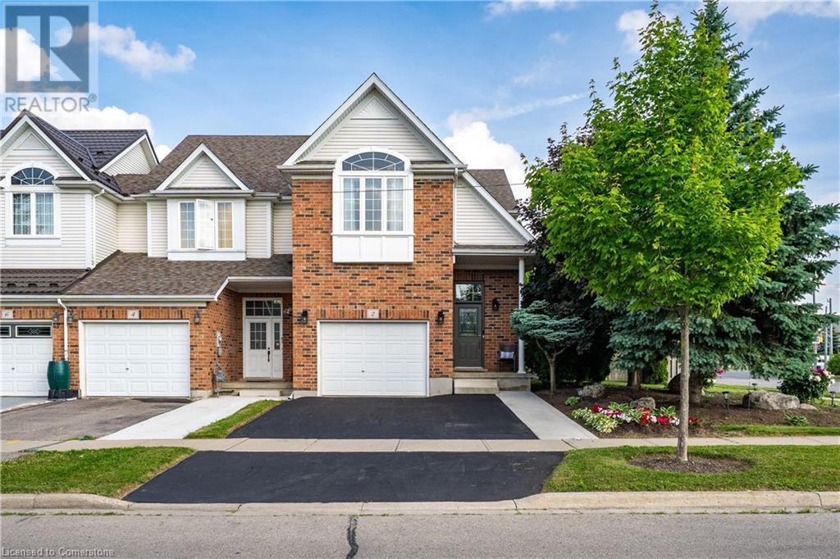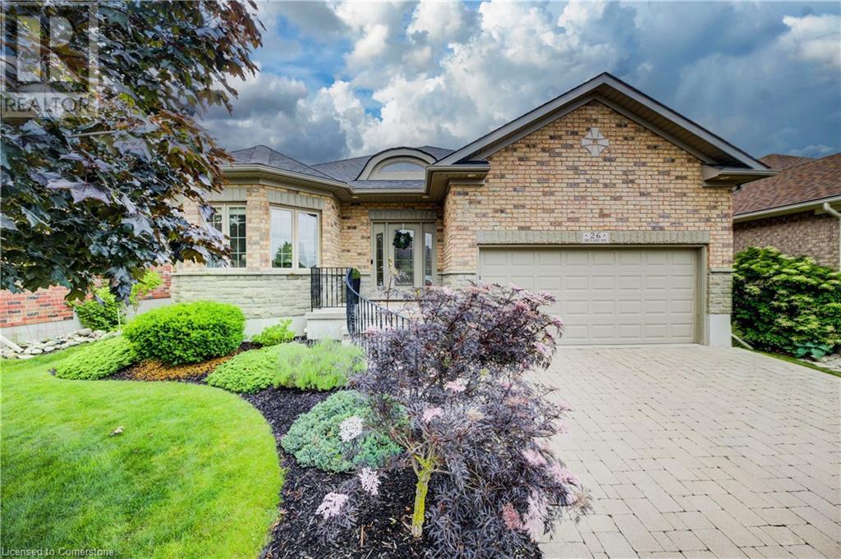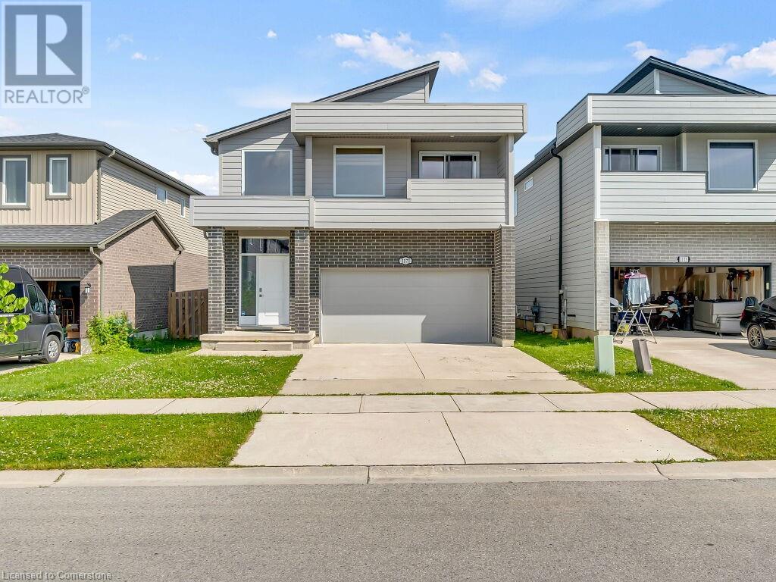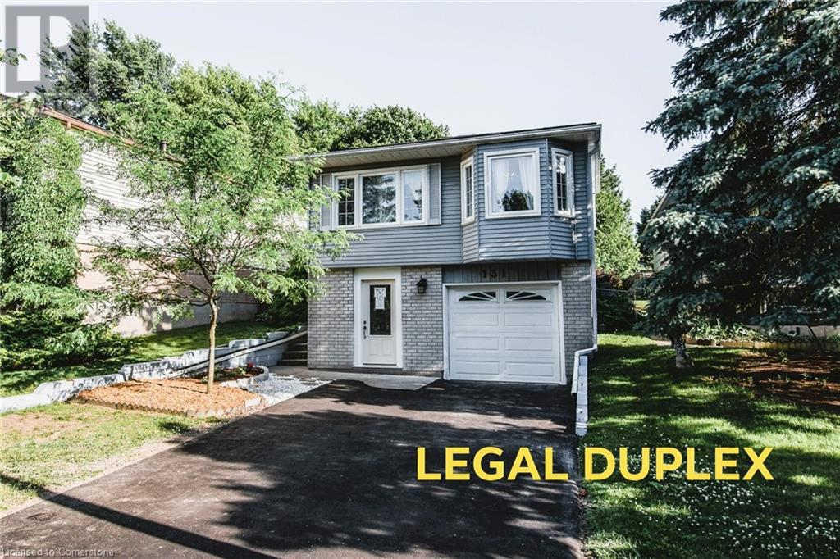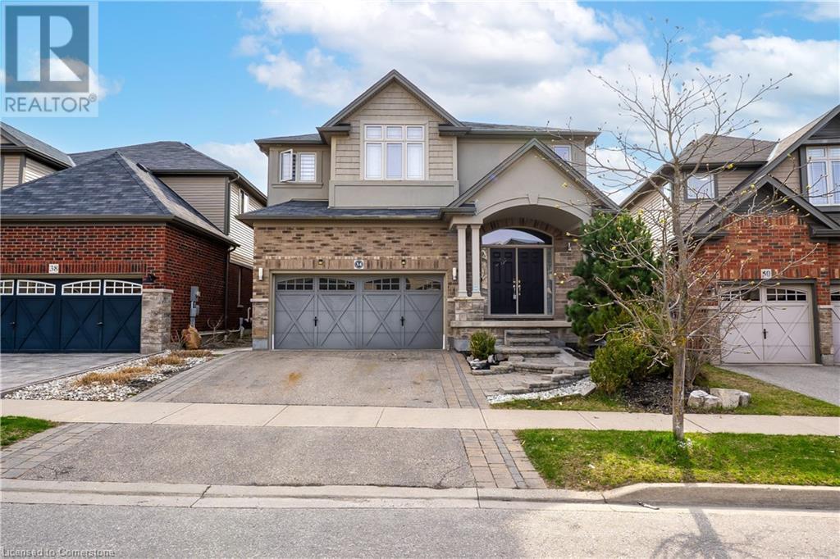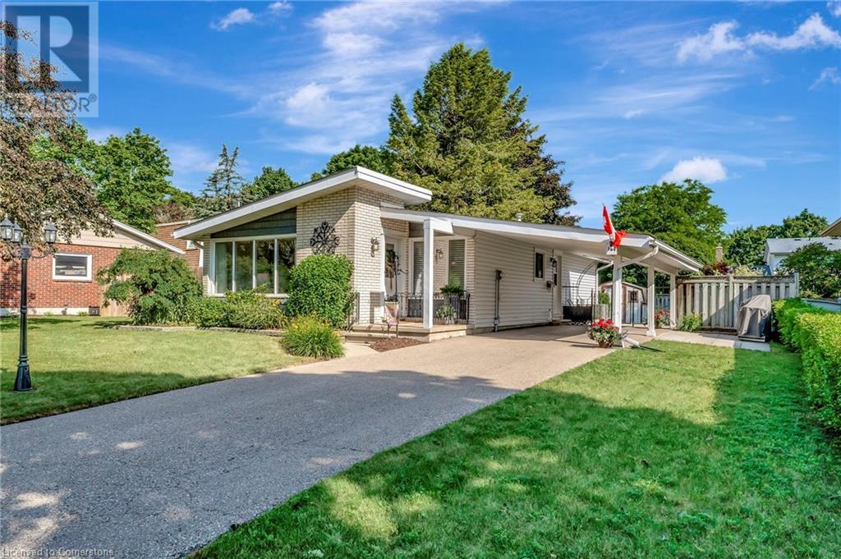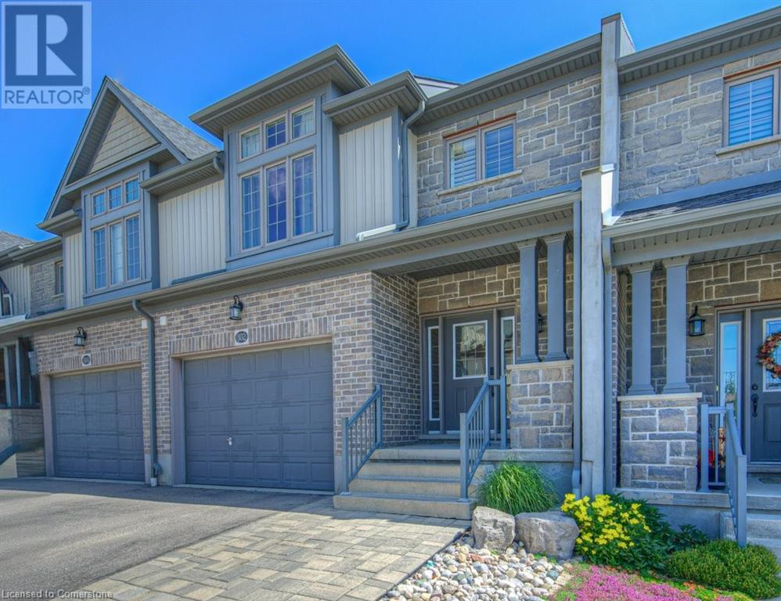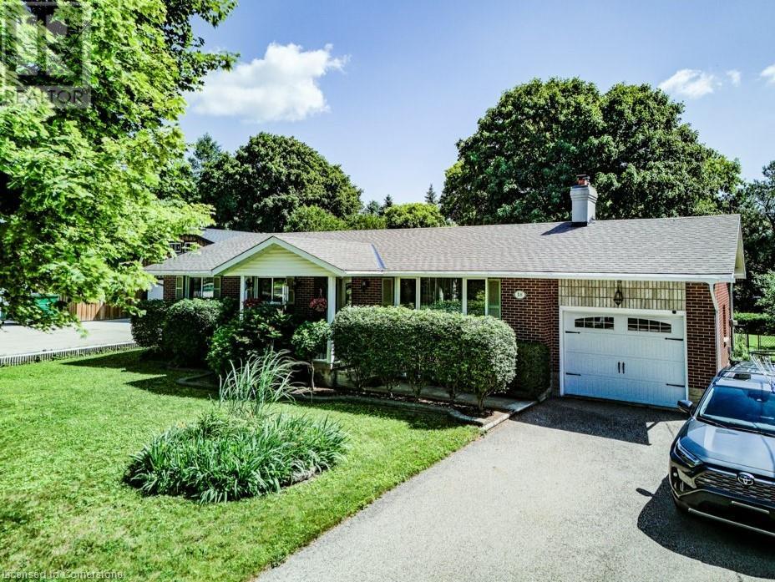63 Brook Street
Cambridge, Ontario
Discover the potential of this stately red brick duplex, a legal non-conforming two-unit home that blends timeless character with incredible versatility. Whether you're seeking an income-generating property, space for extended family, or a canvas for your next renovation project, this residence offers a wealth of opportunity in one of East Galt’s most charming residential neighbourhoods. The home features two fully self-contained units, each with its own entrance, hydro meter, and in-suite laundry—ideal for rental income or Airbnb opportunities, multi-generational living, or a future single-family conversion. The lower level offers walkout access to a private deck and rear yard, along with a cozy seasonal room and basement storage. The upper unit is bright and spacious, filled with natural light and character-filled details throughout. Nestled on a quiet street just minutes from the Gaslight District, the Grand River, and downtown Galt’s shops, pubs, dining, and live theatre, this property offers walkability and lifestyle appeal in a growing and vibrant community. With ample parking for four vehicles, a generous lot, and flexible zoning, this is a rare chance to secure a property that offers both immediate value and long-term upside. Whether you're looking to invest, nest, or restore, 63 Brook Street is a solid opportunity not to be missed. Schedule your private showing today! (id:8999)
5 Bedroom
2 Bathroom
2,061 ft2
2 Colton Circle
Kitchener, Ontario
Welcome to 2 Colton Circle, a beautifully upgraded end-unit freehold townhome offering over 2,300 sq ft of finished living space in one of Kitchener’s most sought-after neighbourhoods. From the moment you step inside, you’ll notice the attention to detail and upscale finishes that set this home apart. Modern upgrades, top to bottom, include granite countertops throughout, premium soft-close kitchen cabinetry, built-in appliances, and rich wood flooring—all in a carpet-free design that’s both elegant and low-maintenance. Large windows throughout flood the space with natural light, giving the home a warm and open feel. The main floor offers a spacious and stylish layout with a bright living room anchored by a cozy gas fireplace, perfect for relaxing or entertaining. Upstairs, you'll find three generous bedrooms and a conveniently located laundry room with a full sink. The primary suite offers an elegant 5 piece private ensuite and walk-in closet for your comfort and convenience. The fully finished basement provides an ideal retreat, complete with a wet bar, large rec room, and a full bathroom—perfect for guests, movie nights, or a home gym. Step outside to your own private oasis: this premium lot offers a spacious backyard with both a covered porch and a stone patio, ideal for summer BBQs or relaxing evenings. Located just walking distance from great elementary schools and new high school (under construction), parks, Grand River trails, public transit, shopping, and quick access to Fairway Road and the 401, this home combines modern comfort, premium upgrades, and unbeatable location. (id:8999)
3 Bedroom
4 Bathroom
2,314 ft2
26 Orchard Way
New Hamburg, Ontario
Welcome to 26 Orchard Way, a rare opportunity in the sought-after Stonecroft community. This exceptional home sits on one of the best lots, backing onto open green space with serene pond views and no rear neighbors. Step outside from the primary bedroom or great room and enjoy ultimate privacy from the covered deck, surrounded by lush gardens. The popular Dorchester model offers 2 bedrooms plus a den on the main floor, with numerous upgrades, including an updated kitchen with built-in appliances, interlock driveway, custom front steps and railing, and elegant crown molding. The lower level is perfect for entertaining at the bar or unwinding in the cozy rec room, with plenty of storage space beyond. Located in the heart of Stonecroft, you’re just steps from the 18,000 sq. ft. recreation center featuring an indoor pool, fitness room, games/media rooms, library, party room, billiards, tennis courts, and scenic walking trails. Don’t miss your chance to experience this stunning home in person—ask for the full list of upgrades and schedule your private showing today! (id:8999)
2 Bedroom
2 Bathroom
2,494 ft2
192 Myers Road
Cambridge, Ontario
Welcome to this exceptional property at 192 Myers Road that offers the perfect combination of modern upgrades, functional space, and outdoor enjoyment. Situated on a beautifully landscaped 1/3 acre lot, this home features a fully refinished basement with a separate entrance, offering excellent potential for an in-law suite or private guest quarters. The main level showcases an updated kitchen with contemporary finishes, along with tastefully renovated bathrooms that add a fresh, stylish touch throughout the home. Upgraded lighting fixtures illuminate each room, enhancing the warmth and character of the space. Outdoors, the property truly shines with beautiful concrete work around the property and an impressive driveway providing parking for 15+ vehicles —ideal for extended family, guests, or recreational toys. Enjoy summer days in the on-ground pool or relax year-round in the hot tub, or cook up a feast with the outdoor kitchen featuring a pizza oven, all set within a private, tree-lined yard. A heated shop adds incredible value for hobbyists, car enthusiasts, or anyone in need of extra workspace. This home is the perfect blend of comfort, practicality, and luxury—an ideal choice for growing families or multi-generational living. (id:8999)
5 Bedroom
2 Bathroom
2,616 ft2
59 Highgate Road
Kitchener, Ontario
Welcome to 59 Highgate Road,A LEGAL DUPLEX located in the desirable family-oriented neighborhood Beechwood Forest situated off Ira Needles Blvd, very close to the Boardwalk Plaza and Highway 7/8. This beautiful home offers extra spacious bright living space, ample parking facility with space for 4 vehicles—2 in the garage, 2 on the driveway. Step inside the welcoming foyer & discover the spacious main level, the natural light in addition to pot lights throughout the house, creating a bright & inviting atmosphere. The newly updated kitchen featuring luxurious Quartz countertops and backsplash with a nice peninsula. The main level also includes a convenient laundry room with an access from the garage to the kitchen. All the house is carpet free except for the stairs with newly installed carpet. Moving Upstairs, there are 4 spacious bedrooms, The master bedroom offers a walk-in closet equipped with organizers & a private ensuite for your comfort, all bathrooms have newly installed vanities with Quartz countertops. Other 3 bedrooms are generously sized with another shared 4pc bathroom. The walk-up basement is a true highlight with its separate entrance, 2 bedrooms, brand new stackable Laundry, Brand new kitchen fully equipped with ss appliances, and brand new 3 pc bathroom perfect as an investment bringing an extra source of income or as an in-law suite. A fully fenced beautiful backyard with a Gazebo and a shed, offering privacy & a perfect spot for outdoor enjoyment. Located in a prime area, just minutes away from top-rated schools, This home is designed with both luxury and practicality in mind, offering everything you need for comfortable & stylish living in addition to an investment opportunity. Book Your showing Today! Please note that the house is virtually staged. (id:8999)
6 Bedroom
4 Bathroom
2,739 ft2
1171 Elson Road
London, Ontario
Discover contemporary elegance in this beautifully crafted 2,375 sq. ft. detached home by Urban Signature Homes—leaders in modern design within London's real estate market. Boasting 3 generously sized bedrooms and 2.5 stylishly upgraded bathrooms, this residence blends comfort with sophistication. The chef-inspired kitchen features premium stainless steel appliances, while a cozy gas fireplace and rich hardwood flooring create a warm and inviting atmosphere. A stunning glass staircase adds a touch of architectural flair, and the luxurious primary suite includes a private balcony—perfect for quiet moments of relaxation. Ideally situated in a desirable neighborhood, the home is close to top-rated schools, including the highly acclaimed London Central Secondary School (9.2 rating). This property is an exceptional opportunity for families looking for upscale living with everyday convenience. (id:8999)
3 Bedroom
3 Bathroom
2,375 ft2
365 Parkvale Drive
Kitchener, Ontario
A Spacious Family Home in the Heart of Huron Park! Discover over 2,000 sq. ft. of beautifully designed living space in this stunning 3-bedroom, 3.5-bathroom detached home, ideally situated in one of Kitchener’s most sought-after neighbourhoods. Step inside to find a carpet-free interior with elegant finishes throughout. The main floor boasts a formal living room with a gas fireplace step down to spacious separate family room, giving you the flexibility to entertain guests or unwind with loved ones. At the heart of the home is a gourmet kitchen featuring granite countertops, abundant cabinetry, ideal for the home chef. Upstairs, you’ll find three bright and spacious bedrooms, including a bright and airy primary suite, with ensuite and a walk-in closit, while the fully finished basement with a full bathroom offers in-law potential or extra space for a growing family. Backing onto a highly rated school, this move-in-ready gem offers the perfect blend of comfort, function, and style for modern family living. The backyard is a private retreat with a massive deck, perfect for summer BBQs, entertaining, or simply relaxing in your own outdoor haven. (id:8999)
3 Bedroom
4 Bathroom
2,230 ft2
131 Herron Place
Waterloo, Ontario
ATTENTION!!! LOOKING FOR THE RIGHT INVESTMENT, YOUR PLACE WITH A MORTGAGE HELPER OR WANT SPACE TO LIVE WITH EXTENDED FAMILY, THIS PROPERTY HAS IT ALL. WELCOME TO 131 HERRON PLACE, WATERLOO. THIS DETACHED LEGAL DUPLEX PROPERTY COMES SPACIOUS LIVING SPACE, CONSISTING OF 4 BEDROOMS, 2 FULL BATHROOMS, WALK-OUT LOWER UNIT, 3+1 PARKING SPACE, WELL MAINTAINED & FULLY FENCED BACKYARD AND MANY MORE PERKS. THE UPPER UNIT HAS A SPACIOUS LIVINGROOM, DINNING AREA AND A BRAND-NEW MODERN KITCHEN WITH QUARTZ COUNTERTOP, 3 SPACIOUS BEDROOMS, AND A FULL 4 PIECES BATHROOM WITH LAUNDRY. THE SECOND WALK-OUT MAIN FLOOR UNIT COMES WITH A SPACIOUS FOYER LEADING TO ASPACIOUS LIVING ROOM, A MODERN BRAND-NEW KITCHEN WITH GRANITE COUNTERTOP, A BEDROOM, 3 PCs BATHROOM, AND ITS OWN BRAND-NEW LAUNDRY. THE FULLY FENCED AND GENEROUSLY SIZED BACKYARD, YOUR RECENTLY BUILT SIDE-DECK, STORAGES, AND PLENTY OF SPACE AWAITS TO ENJOY WITH YOUR FAMILY OR ENTERTAIN WITH FAMILIES AND FRIENDS. LAST BUT NOT LEAST, SITUATED IN A FAMILY FRIENDLY NEIGHBORHOOD, THIS HOME IS STEPS TO ALL AMENITIES, SCHOOLS, HIGHWAYS, PARKS, INCLUDING UNIVERSITY OF WATERLOO, WILFRID LAURIER UNIVERSITY, AND PLAZAS INCLUDING THE BOARDWALK PLAZA. UPDATES INCLUDES BUT NOT LIMITED TO: NEW FLOOR ON UPPER UNIT LIVING, DINNING, KITCHEN AND COMMON AREAS, BRAND NEW KITCHENS WITH QUARTZ COUNTER TOPS - BOTH UPPER AND LOWER UNITS (2025), ELECTRIC – LOWER UNIT (2025), ROOF AS PER PREVIOUS OWNER (2018). TANKLESS HWH (2025), MAIN AND BEDROOM DOORS – LOWER UNIT (2025) FRESHLY PAINTED (2024) ETC. DON'T MISS THIS RARE OPPORTUNITY TO GET. BOOK YOUR SHOWING - COME AND SEE IT FOR YOURSELF! (id:8999)
4 Bedroom
2 Bathroom
1,740 ft2
162 Everglade Crescent
Kitchener, Ontario
OPEN HOUSE SUNDAY JUNE 29TH 2:00–4:00PM!! Welcome to 162 Everglade Crescent—a beautifully updated home tucked away on a quiet crescent in one of Kitchener’s most desirable neighborhoods. This inviting property is the perfect starter home, offering a blend of modern comfort, practical upgrades, and a prime location. Step inside to a sun-filled main floor featuring a spacious great room and elegant California shutters installed on all windows—adding both style and privacy throughout the home. The kitchen is well-equipped with sleek Samsung appliances, ideal for both casual meals and hosting gatherings. Upstairs, enjoy a refreshed bathroom with a new shower, flooring and vanity top (2021), offering a clean, modern look, along with a large family room that can easily be converted into an additional bedroom if desired. Downstairs, the finished basement provides extra living space complete with a bar and mini fridge—perfect for entertaining or cozy nights in. This home has been carefully maintained and thoughtfully upgraded with essentials that matter: rented water heater (2023), sump pump (2024), and water softener (2025). The roof was re-shingled in 2019 and the driveway was redone in 2023—both offering long-term peace of mind and curb appeal. Enjoy the outdoors in your private backyard oasis, perfect for BBQs or quiet relaxation. Located just minutes from schools, shopping, and parks, this home combines lifestyle and convenience in an unbeatable location. If you're looking for a turn-key home in a peaceful neighborhood with easy access to everything Kitchener has to offer, this is it. Don’t miss your opportunity—schedule a private viewing today! (id:8999)
3 Bedroom
3 Bathroom
1,826 ft2
34 Adencliffe Street
Kitchener, Ontario
Welcome to 34 Adencliffe St, Kitchener — a stunning 6-bedroom, 3-full bath, 2-half bath home nestled on a quiet street, offering the perfect blend of luxury, practicality, and modern updates. Freshly painted throughout, this elegant home immediately impresses with soaring ceilings, a sweeping staircase, and expansive living areas that set a grand tone. The main floor features a family room, a home office, a powder room, two inviting sitting areas, and a bright, modern kitchen outfitted with sleek stainless steel appliances, stylish two-tone cabinetry, stone countertops, and a large central island — all overlooking a beautifully landscaped, fully fenced backyard. The open-concept family room off the kitchen provides the ideal space for gatherings and entertaining. Upstairs, the spacious primary bedroom retreat offers a walk-in closet with custom built-ins, a skylight, and a spa-like ensuite. Three additional generously sized bedrooms share a well-appointed 4-piece bath, while a convenient upper-level laundry room with storage and a laundry sink adds extra ease to daily living. The finished basement, freshly painted and featuring a separate entrance, is filled with natural light from large windows and offers excellent in-law suite potential. It includes a full kitchen, a spacious rec room, a large bedroom, and a luxurious ensuite bath, and fire sprinklers, gas safety unit as safety features — a perfect setup for extended family or guests. Located within walking distance of top-rated schools, parks, grocery stores, shopping, and public transit, and with quick access to Conestoga College and Highway 401, this beautiful home offers the ultimate in comfort, luxury, and convenience for growing families. (id:8999)
6 Bedroom
5 Bathroom
4,267 ft2
29 Heming Trail Trail
Ancaster, Ontario
Step into comfort, convenience, and lasting value in this freshly updated 3-bedroom, 2.5-bath home in the Meadowlands of Ancaster. Professionally painted and touched up throughout, this residence combines nearly 2,000 square feet of functional design with refined finishes. Enjoy a bright and spacious main floor with granite counters, wood cabinetry, and open-concept flow. Upstairs, retreat to a serene primary suite featuring a walk-in closet and a luxurious 5-piece ensuite complete with soaker tub, glass shower, and double vanity. A unique garage pass-through opens to a large, fully fenced backyard—ideal for family gatherings, pets, and all-season access. This home sits in a safe, established neighbourhood with top schools, commuter access, and shopping just minutes away. Whether you're looking to settle down or invest, this is a rare opportunity to own in one of Hamilton’s most consistently desirable communities. (id:8999)
3 Bedroom
3 Bathroom
1,970 ft2
153 Broadacre Drive
Kitchener, Ontario
Stunning Modern Freehold Townhouse in Sought-After Huron Area!. Welcome to this beautifully crafted 3-bedroom, 3.5-bathroom freehold townhouse offering over 2,000 sq ft of finished living space, including a professionally finished basement. Built in 2023, this home showcases luxury finishes throughout — from quartz countertops in the kitchen and bathrooms, to elegant cabinetry, stainless steel appliances, hardwood, and ceramic flooring, and a rich wood staircase. Enjoy airy 9-ft ceilings on the main floor, a sleek open-concept layout, and a show-stopping primary ensuite featuring a standalone soaker tub and glass shower. Every detail reflects modern comfort and upscale design. Located in the rapidly growing Huron community of Kitchener, you're just minutes from the new shopping centre, RBJ Schlegel Park, and a brand new elementary school. Perfect for first-time buyers and growing families alike — this move-in ready home checks all the boxes! (id:8999)
3 Bedroom
4 Bathroom
2,269 ft2
220 Church Street N
Cambridge, Ontario
Welcome to 220 Church Street North—where timeless charm meets modern comfort in the heart of one of Cambridge’s most peaceful and walkable neighbourhoods. This meticulously cared-for home is the kind of rare find buyers dream of—updated throughout, loved deeply, and ready for you. Step onto the wide, welcoming front porch—perfect for morning coffees or winding down with a good book. Inside, you’ll find four spacious bedrooms and two full kitchens, making multi-generational living or investment potential easy. Whether you're hosting Sunday dinners or creating a separate in-law or income suite, this home gives you options. The rear yard is your private urban retreat—maintenance-free and fully fenced, with room to entertain, garden, or simply unwind. And the best part? No mowing required. Every detail here has been thoughtfully updated, from the finishes to the flow. And when you want to explore, you’re just a short stroll to downtown Cambridge—cafés, shops, trails, the Farmers’ Market, and the Grand River are all within reach. Nestled on a quiet street with neighbours who care, this home offers not just a property—but a lifestyle. Whether you’re upsizing, blending families, or building your portfolio, 220 Church Street North is where home begins. Are you ready? (id:8999)
4 Bedroom
3 Bathroom
2,047 ft2
889 Morley Avenue
Milton, Ontario
Welcome to 889 Morley Avenue, nestled in the heart of Timberlea, one of Milton’s most established and young executive neighbourhoods. This charming 2-storey home sits on a spacious 50' x 120' lot and offers 3 bedrooms, 3 bathrooms, and a functional layout perfect for growing families. The open-concept living and dining area is ideal for entertaining and features large windows overlooking the private backyard. The eat-in kitchen comes equipped with updated appliances and offers a cozy space for daily meals. Upstairs, the spacious bedrooms include a true primary suite with impressive his-and-hers closets (8ft & 11ft wide). The backyard is a private retreat, complete with an above-ground pool, a large deck with gazebo, and plenty of green space for kids and pets to play. Located just minutes from top-rated schools, shopping, and dining, this home offers unmatched convenience. Commuters will appreciate easy access to the GO Station and Highway 401, while culture and recreation lovers will enjoy nearby gems like the FirstOntario Arts Centre, the Mattamy National Cycling Centre, and Milton’s vibrant seasonal Farmers Market. Whether you're raising a family or simply seeking more space in a welcoming community, 889 Morley Avenue is a place you'll be proud to call home. Don’t miss your chance to enjoy the lifestyle you’ve been dreaming of—right here in beautiful Milton. (id:8999)
3 Bedroom
3 Bathroom
1,822 ft2
43 Ian Ormston Drive
Kitchener, Ontario
This Doon South showpiece is 4 years young but shows like a model. Beautifully built by Activa for the current owners who smartly invested over $80,000 into upgrades & extras. Featuring 4 generous size bedrooms including a secondary bedroom with its own 4 piece ensuite bath with quartz counter & walk-in closet! Behind a set of double doors awaits your primary bedroom suite. This area has an amazing L-Shaped walk-in closet & deluxe 5 piece ensuite bath boasting a large oval shaped soaker tub, 2 undermount sinks in the quartz countertop, a glass & tile step in shower and a rite-height water closet. All flooring on the upper level is a combination of ceramic in the bathrooms and Aurlands Oak laminate in all bedrooms! The focus of the main floor has to be the inviting Chef's Delight kitchen. So many upgrades were selected for this room. Let me list a few. Bright, white cabinets featuring soft closers on upper and lowers. A 10' x 4' family-sized centre island with a CAMBRIA quartz top has a undermount granite oversized sink and has room for 4 people! Other extras include a pantry closet with wire shelving, a microwave and garbage/recycling centre built into the island & a water line to the fridge! Walk out from the kitchen & start enjoying your fantastic rear stone patio (36' x 14'). Added bonus that it back onto a greenspace, trees and walking path! The flooring choices made for the main floor are ceramics (powder room & laundry room) and engineered hardwood in the balance. The spacious Great Room is highlighted by the Marquis Solara gas fireplace! Your laundry room has access door to double garage, has ceramic floor & a convenient folding countertop above your washer & dryer! The lower level awaits your ideas with 3 huge windows for maximum sunlight! There is a 3 piece rough-in bath, a tankless water heater, a Trane furnace with built-in humidifier & a Venmar air exchanger! MOEN upgraded faucets throughout, coloured exterior windows & steel backed oak staircase (id:8999)
4 Bedroom
4 Bathroom
2,816 ft2
53 Sylvan Drive
Cambridge, Ontario
Escape to your own piece of tranquility in this captivating bungalow, ideally situated in Shep's Subdivision. Boasting 3 bedrooms and 3 bathrooms, this home exudes a charming cottage feel with its striking exposed wood beams and beautiful wood ceilings throughout. The heart of the home, the kitchen, features elegant granite countertops and plenty of cabinetry. Large living room windows flood the space with natural light, offering gorgeous views of the manicured front lawn and the saltwater pool in the backyard. The expansive, fully finished basement is an entertainer's dream, complete with a dry bar, generous rec room, and a large laundry area. An additional versatile room offers space for a home office or ample storage. Step into the remarkable backyard, a truly private oasis defined by a natural rock retaining wall, providing seclusion for your sparkling inground concrete saltwater pool. Enjoy the perfect blend of serene living with the convenience of being just a short drive from Cambridge and Brantford and walking distance to Grand River. Please note: some of the rooms have been virtually staged (id:8999)
3 Bedroom
3 Bathroom
1,569 ft2
199 1/2 Dundas Lane
Cambridge, Ontario
Welcome to your new home located at 199 1/2 Dundas Lane, Cambridge ON. Country in the City! Peaceful setting with access to shopping in minutes, Gaslight District, Grand River trails, library, restaurants, Farmers market, School of Architecture and major highways. This 1.5 storey home comes with a 28' x 34' WORKSHOP/GARAGE (2001) (932 square feet) with 100 amp breaker panel, gas heater, 15' ceiling height with upper level storage (approx 6' height), 12' x 12' garage door plus man door. Concrete floor and interior galvanized wall panels. Building permit is available. Two upper bedrooms and (4 pc bath renovated in 2007) and very large, deep linen closet for storage items. Main floor consists of a sunroom addition (1992) with a dining area and family room, gas fireplace, floor to ceiling windows (2011), hardwood flooring and sliding door access to a rear deck. The kitchen was renovated the same year as the addition, is open to the sunroom. Cork flooring, plenty of cupboards and countertops, double sink, see inclusions for a list of the appliances included. All in good working order but sold in as is condition. Separate dining room can seat 10 people and has built in glass front cabinets for extra storage. Living room with a large front window and faux fireplace that has been decommissioned. A set of French doors bring you to the front door. Exit to a covered porch. Lower level is full height with recreation room and bar as well as a large utility/laundry/cold room. Mature trees and perennial gardens, fenced yard, resin shed, parking for 4 cars in the driveway with 2 more spaces in the workshop/garage. Lot size: 43.66' x 156.96' x 44.66' x 147.57' (id:8999)
2 Bedroom
1 Bathroom
1,677 ft2
77 Magnolia Drive
Paris, Ontario
IN GROUND, HEATED POOL! Just in time for the summer heat waves and entertaining season! This beautiful home offers endless possibilities! With 4 bedroom, 2 bathrooms, multiple living rooms, a backyard oasis and walking distance to the elementary and high schools, it is the perfect family home. And with a separate entrance to the lower levels, it can easily host multi-generational families or possibly a utility suite for a mortgage helper! This turn key beauty boasts over 1700 sq ft of living space with tons of natural light throughout. As you enter, you'll be greeted by a large family room, kitchen and separate dining room with a walk out to the picturesque backyard escape. Go up a short set of stairs to find 3 generously sized bedrooms and a recently updated bath. Go down a short set of stairs and you'll be met by a cozy living room, warmed with a natural gas fireplace, another sizable bedroom and another full bathroom. And there's even more living space down another few steps! A very cozy family room to host all those family movie nights! Go outside and you'll think you’ve left the city and entered cottage country. The magnificent backyard offers an over sized deck, large inground heated pool, pool house, fire pit area, flower garden, veggie garden and an additional storage shed. And to round out this impeccable home there's ample parking with a 2-car garage and a driveway for 4 cars! You’re sure to have every box checked with this show stopper! (id:8999)
4 Bedroom
2 Bathroom
2,055 ft2
364 Boxbury Drive
Waterloo, Ontario
Nestled in the heart of one of Waterloo's most desirable neighbourhoods, this lovingly maintained 3 bed, 2 bath bungalow is hitting the market for the first time in 53 years! Originally built by the current owners as they awaited the arrival of their first child, this home is filled with warmth, history and pride of ownership. Step inside to find an updated oak kitchen with quartz countertops and built-in cabinetry, perfect for home chefs and entertainers alike. The fully finished basement features a fantastic bar - complete with matching stools! Ideal for hosting friends and family, two separate areas that can be used for either office or gym spaces, additional storage, laundry/mechanical room and a spacious second bathroom. Outside, enjoy the peace and privacy of a fully fenced yard, plus two generously sized sheds for all your seasonal storage needs and let's not forget the large patio of interlock stone suited for family BBQ's or evening parties well lit by the coach lamps. Located unbelievably close to all amenities in the mature and highly sought-after Lexington/Lincoln Village, this home is the perfect blend of comfort, charm and community. After 53 wonderful years, the keys are ready for a new chapter. Will it be yours? Book your private showing today as this fantastic property won't last long! (id:8999)
3 Bedroom
2 Bathroom
1,885 ft2
302 Ginseng Street
Waterloo, Ontario
Welcome to 302 Ginseng Street in Vista Hills, Waterloo. Vista Hills combines natural beauty with everyday convenience, offering over 40 kilometers of trails, community parks, and close proximity to excellent schools and universities. Just minutes from The Boardwalk, you'll have easy access to shopping including Costco, as well as dining and entertainment options making this a vibrant and family-friendly neighborhood. Step inside this impressive home and you'll immediately notice the attention to detail—9-ft ceilings, pot lights, 6-inch baseboard trim, 8-ft doors, California shutters, and wide plank flooring throughout. The open-concept layout creates seamless flow, enhanced by custom built-ins and thoughtfully designed spaces. The kitchen is a true showstopper and perfect for both entertaining and daily living, featuring a 6-foot centre island with quartz countertops, a stylish glass tile backsplash, SS appliances, and a pantry. It connects perfectly to the great room, complete with a custom built-in entertainment unit, and the dining area with a garden door walk-out to a fenced backyard and a 24' x 16' stamped concrete patio—ideal for summer evenings and outdoor gatherings. The primary bedroom is a generous size and features transom windows, a walk-in closet with built-in organizers, and a luxurious ensuite with a double vanity and large glass walk-in shower with a rain head. The upper level is designed with family in mind, offering spacious bedrooms that the kids won’t outgrow, a full 4-piece bthrm, and a conveniently located laundry room—exactly where you need it most. A contemporary black-stained staircase railing connects all levels, leading down to the professionally finished rec room. Here you’ll find quality broadloom, another custom wall-to-wall entertainment built-in, a designated space perfect for a home office, and a stylish 2-piece powder room with floating vanity. This home offers comfort, space, and modern style in a truly unbeatable location. (id:8999)
3 Bedroom
4 Bathroom
2,664 ft2
500 Bridlewreath Court
Kitchener, Ontario
Welcome to eye-catching 500 Bridlewreath! Nestled on a rare and sought after cul-de-sac in the highly dynamic Activa neighbourhood, this lovely home and its splendid backyard offers a peaceful abode for discerning buyers yearning for a retreat from the daily hustle. There are numerous features that makes this property so charming - from the warm embrace of a spacious covered front porch that leads to an interior that gets bigger and very impressionable as you go through the house, to the backyard that is so private, relaxing and fun ready. The house is a harmonious blend of good living and ownership pride. Main floor consists of a massive dining area, fully appointed modern kitchen with walnut finish cabinetry and breakfast island, living room and a main floor lavish laundry room. Upper level showcases the primary bedroom with its 6pc beautiful ensuite bathroom, 3 other extra spacious bedrooms and a well suited main bathroom. Just when you think you have seen it all, the fully finished lower level leaves you exhaling in delight with its custom built wall cabinetry, 'out-of-sight till needed' queen size Murphy Bed, fireplace, a Den/Home office, a full bathroom and carpet free flooring. The beckoning comfort and tranquility of the fully fenced backyard as you step through the patio door or enter from either of the side gates, is not a mirage. The backyard is really an awesome place to chillout. Unwind on the well built terraced deck, take a dip with friends and family on a hot day and splash around in the gleaming salt water pool or make the best of the pool heater on cool moonlit evenings. Whether you are showing off your culinary skills in the ample kitchen or throwing a pool side party for guests in your own private yard, the whole house truly offers such an adorable comfort and space that will boost the lifestyle for any family. When you have the space, summer and any free time at home gets to be more fun than ever! (id:8999)
4 Bedroom
4 Bathroom
3,281 ft2
549 Langlaw Drive
Cambridge, Ontario
Welcome to 549 Langlaw Dr, Cambridge – A beautifully maintained, fully finished home on a large 0.17-acre manicured lot! Proudly owned by the original owners, this 3-bedroom, 4-bathroom home offers an ideal blend of functionality, comfort, and charm. Step into an open-concept main floor where the spacious kitchen seamlessly flows into the living and dining areas—perfect for both everyday living and entertaining. The kitchen includes ample counter space and storage, a convenient instant hot water tap and reverse osmosis system. Downstairs, the fully finished basement offers a cozy fireplace and the flexibility to add a fourth bedroom—perfect for growing families or guests. Enjoy the outdoors in your private backyard oasis, complete with a stamped concrete patio, gazebo, gas BBQ connection, a firepit for relaxing evenings and a garden shed. The aggregate driveway provides a polished look and extra durability. Located in a desirable neighborhood close to downtown Galt, you’re minutes away from local restaurants, shops, and all essential amenities. Don’t miss your opportunity to own this exceptional home with so much to offer inside and out! (id:8999)
3 Bedroom
4 Bathroom
2,380 ft2
188 Otterbein Road
Kitchener, Ontario
Welcome to 188 Otterbein Road, Kitchener – A Masterpiece of Modern Luxury and Thoughtful Design . Nestled in the heart of the desirable Grand River North community, this custom-built executive home designed for those who value exceptional detail & contemporary finishes. Boasting 4 total parking spaces including a double-car garage with EV charger & a spacious driveway. Step through the oversized front doors into a dramatic grand foyer, highlighted by soaring 18-foot ceilings, bathed in natural light. Inside, the home continues to awe with 9-ft ceilings on both the main & 2nd floors, premium hardwood flooring throughout & over $100,000 in high-end upgrades. The open-concept main floor is anchored by a spacious living room featuring a sleek gas fireplace, creating a cozy yet upscale atmosphere perfect for both entertaining and relaxation. The kitchen is equipped with top-of-the-line built-in appliances, elegant quartz countertops that run throughout the home, stylish backsplash, custom cabinetry & Massive island. Upstairs, discover 4 expansive bedrooms, each with generous closet space. 2 of the bedrooms feature private spa-like ensuites & walk-in closets, while the remaining two share a stylish and functional Jack & Jill bathroom, making it ideal for growing families or multigenerational living. The walkout basement is a blank canvas waiting for your vision, already equipped with rough-ins for a bathroom, this space can be converted into anything you like. The backyard is a true private sanctuary, backing onto lush green space & a peaceful pond—no rear neighbors, just nature at your doorstep. Enjoy summer evenings on the raised deck, perfect for outdoor dining & entertaining with a view. Ideally located, just minutes from Highways 7/8, 401, top-rated schools, shopping centers, parks & the Grand River trail system. This is more than just a home—it’s a lifestyle upgrade. Make it yours before its Gone. Book your private tour today. (id:8999)
4 Bedroom
4 Bathroom
2,540 ft2
18 Marshall Avenue
North Dumfries, Ontario
Welcome to this beautifully maintained bungalow offering comfort, space, and exceptional potential in one of Waterloo Region most convenient locations. This home provides generous living space (almost 2400 sq ft on both floors) and plenty of flexibility for your needs. Set on a large 100 ft x 150 ft lot, the property offers room to grow—perfect for future additions or outdoor entertaining. Upstairs, the home features 3 bright bedrooms and a spacious 5-piece bathroom upstairs. The inviting kitchen boasts granite countertops and stainless steel appliances, making it ideal for family cooking or entertaining guests. Downstairs, you’ll find a cozy basement with a wood-burning fireplace, a full 3-piece bathroom, and a separate entrance, making it easy to convert into an in-law suite or income-generating apartment. Enjoy your morning coffee or evening relaxation on the charming back porch, complete with a swing and fully covered roof. Located just 5 minutes from Kitchener with easy access to HWY 401, this home offers both tranquility and convenience. If you are looking for the perfect family home or you are an investor, this property will not disappoint you. (id:8999)
3 Bedroom
2 Bathroom
2,400 ft2


