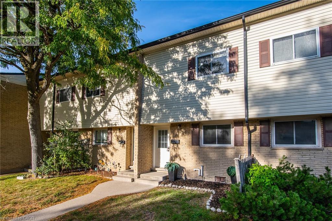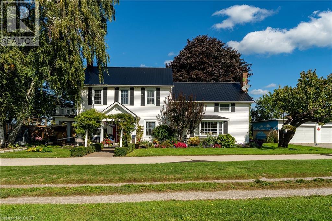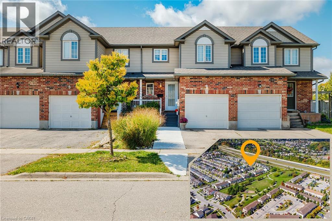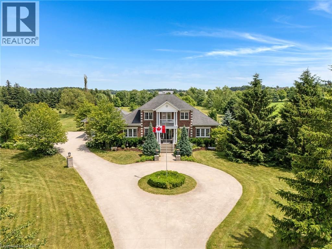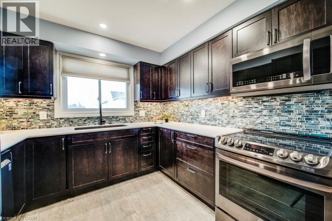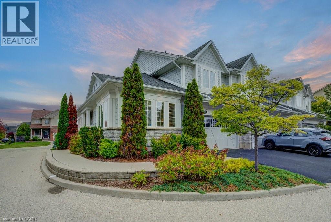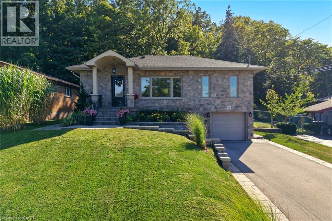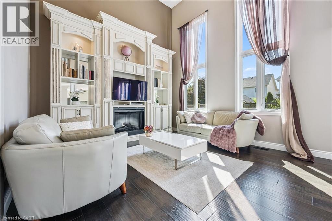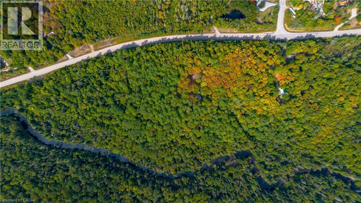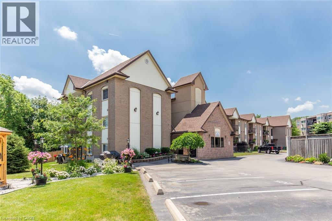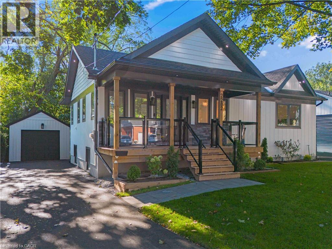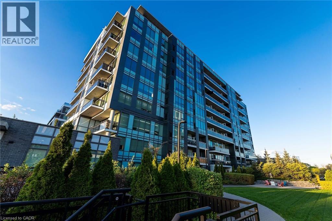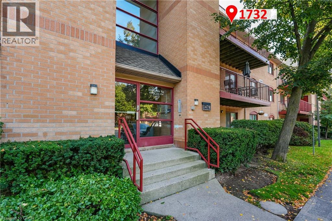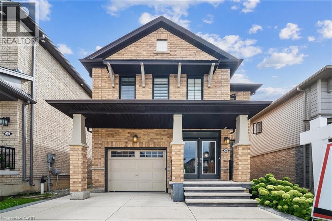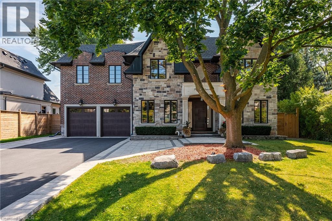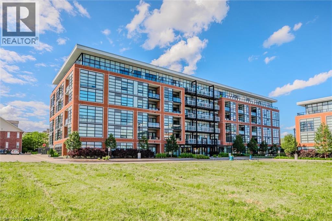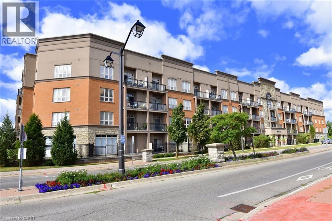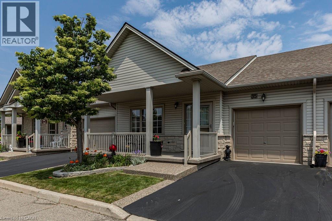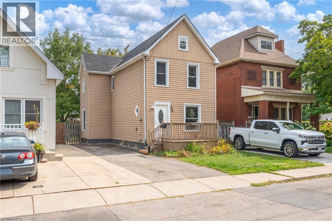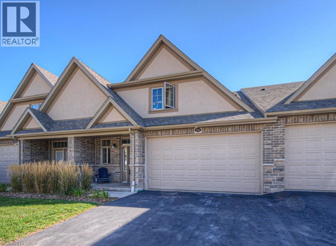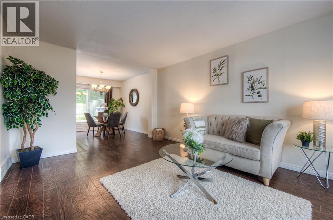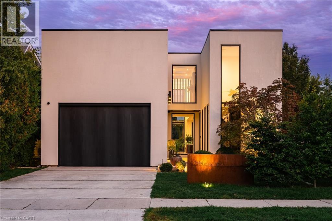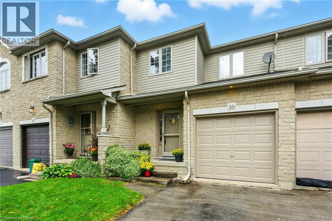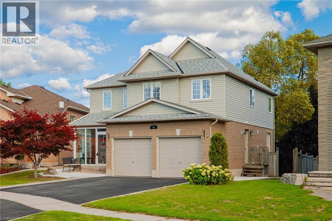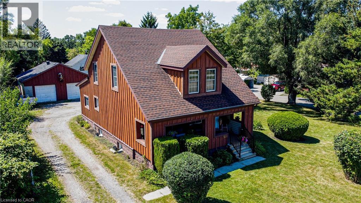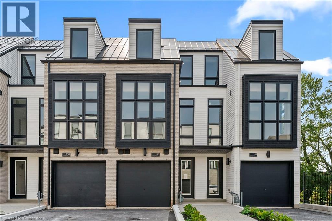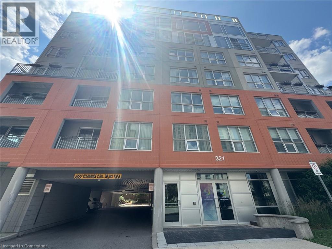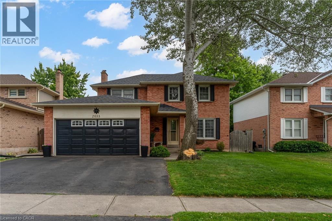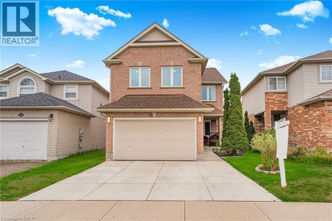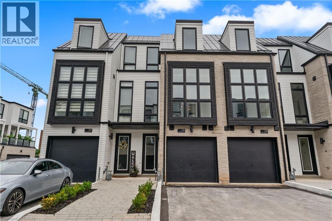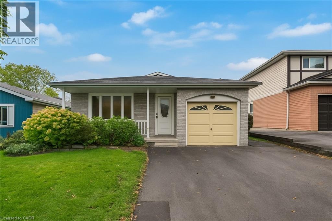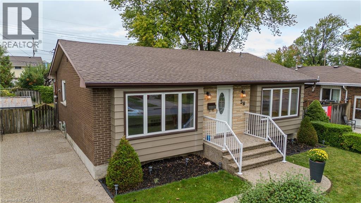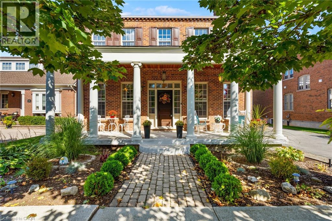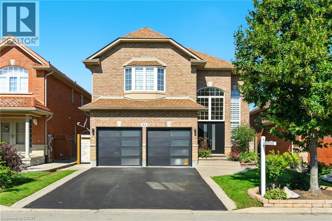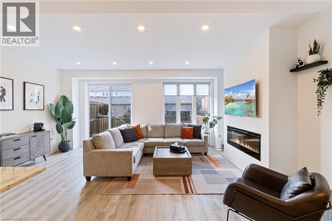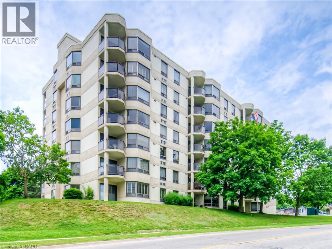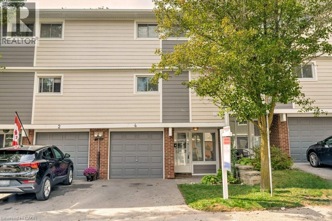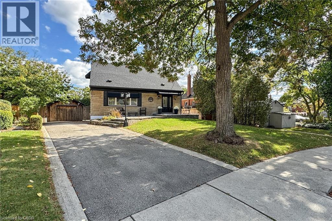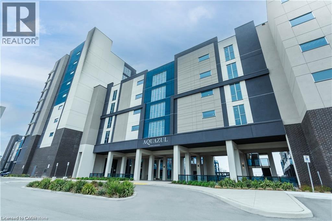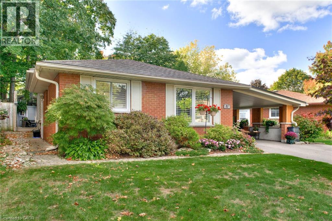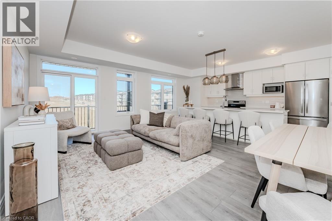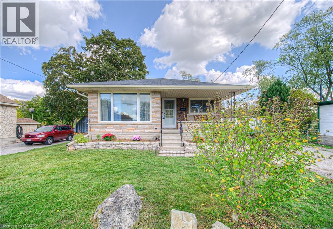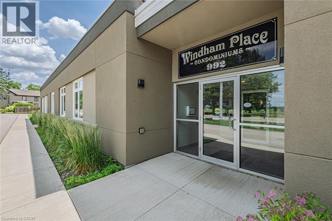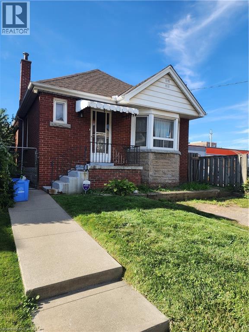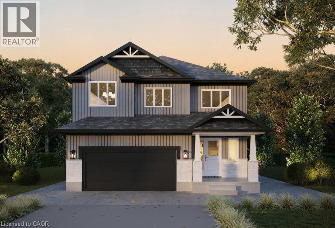211 Veronica Drive Unit# 11
Kitchener, Ontario
Welcome to this charming 2-bedroom, 2-bathroom townhouse, perfect for first-time buyers. It's love at first sight with this meticulously maintained home. Inviting foyer that leads to the stylish kitchen and dining area. Step into the bright living room with a walk-out to a fully fenced, maintenance-free backyard, featuring a beautiful patio and artificial turf—ideal for relaxing or entertaining. Upstairs, you’ll find two generously sized bedrooms along with a 4-piece bathroom. The lower level adds versatility with bonus finished space and a convenient 2-piece bathroom (roughed in for a shower). This home has been well cared for with many updates, including a new roof (2019), furnace and AC (2022), updated flooring, and modern laundry appliances (ventless dryer, 2 years old; washer, 6 year (id:8999)
4591 Twenty First Street
Lincoln, Ontario
This beautifully restored 1930s farmhouse combines modern updates with classic character, and clear views of Lake Ontario. The property is located just minutes from Jordan Village, and is also within walking distance of Jordan Harbour Conservation Area - home of the Niagara Rowing School. Car commuters will appreciate the quick QEW access, and that you're just a short walk from the Victoria Avenue Vineland MTO carpool lot with its GO Bus service to Toronto and to Niagara. The home features 4 bedrooms, 2.5 baths. The main floor consists of a formal living room with a wood-burning fireplace and walkout to a lake-view porch. The kitchen is the heart of the home, with an 8-foot island with cooktop, double wall ovens, stainless steel appliances, and a bright bay window seat overlooking the lake. A large family room, separate dining room, laundry, and powder room complete the main level. Two staircases take you to the 2nd level, with main bathroom, three bedrooms, and a fourth spacious primary suite with a walk-through closet/loft area, and 5-piece ensuite with a freestanding tub, glass shower, and double sinks. One of the bedrooms on this 2nd floor includes access to a large balcony, where you can catch some great views of the neighbouring strawberry fields and Lake Ontario. Major updates to the home include a steel roof (2015), furnace and A/C (2017), and 200-amp electrical service. The detached garage has two 1.5-size bays, and the driveway accommodates parking for 8+ vehicles. The yard includes an above-ground pool, play area with zipline and fort, and open views. At just over 1 acre, this property offers plenty of room for an active family with the bonus of its proximity to Jordan Harbour, where you can enjoy fishing, canoeing, kayaking, rowing, or paddleboarding - and full access to Lake Ontario. Come see, come sigh! (id:8999)
220 Prosperity Drive
Kitchener, Ontario
Welcome to this fabulous freehold townhome in the highly sought-after Laurentian Hills community—an ideal choice for families and first-time buyers alike. The bright, open-concept main floor features an eat-in kitchen overlooking a spacious L-shaped living and dining area, perfect for both everyday living and entertaining. Sliding doors lead to a private backyard with a deck, offering a great space for barbecues and outdoor relaxation. Upstairs, the large primary bedroom boasts a generous walk-in closet, with additional bedrooms providing space for kids, guests, or a home office. The finished basement adds even more living space with high ceilings, a spacious recreation room, and a 3-piece bathroom—perfect for a playroom, home gym, or media space. Enjoy the unbeatable location just minutes from Sunrise Plaza, the expressway, public transit, schools, parks, and scenic nature trails. Move-in ready with thoughtful updates and a finished basement, this home blends comfort, convenience, and value in one of Kitchener’s most desirable neighbourhoods. (id:8999)
2865 Herrgott Road
St. Clements, Ontario
Welcome to 2865 Herrgott Road, a rare opportunity to own a timeless luxury estate on nearly 5 acres of manicured countryside, just minutes from city conveniences. This exceptional property blends elegance, privacy, and modern comfort with endless possibilities for lifestyle and leisure. A grand concrete driveway with post lighting leads to a circular turnaround with flagpole and abundant parking. Dual garages, including a heated lower-level garage with thermostat and interior staircase, offer convenience for car enthusiasts and families alike. Inside, sophistication meets comfort. The main floor primary suite features a walk-in closet and spa-inspired ensuite, while upstairs, two additional bedrooms each boast walk-ins and private ensuites. A chef’s kitchen with gas stove, oversized built-in refrigerator, and premium appliances anchors the home, complemented by a formal dining room and inviting living area with gas fireplace and hardwood staircase that unites all three levels of the home. The finished walkout basement is designed for both relaxation and entertainment, with in-floor heating, a three-sided fireplace, two bedrooms, a custom wet bar, and a distinguished home office complete with built-in bookcases and rolling library ladder. Outdoors, the possibilities are endless. Imagine summer evenings on the expansive composite deck with its sleek glass railing, or hosting family and friends around the firepit. The grounds are perfectly suited for recreation, whether it’s a volleyball game on the lush lawn, cultivating gardens, adding a pool, or even creating your own resort-style retreat. With nearly 5 acres of land, this property invites you to dream big and design the backyard you’ve always envisioned. This estate is more than just a home, it’s a lifestyle. Offering luxury, privacy, and space without sacrificing proximity to urban amenities, this is the perfect blend of country charm and modern convenience. This one-of-a-kind estate is ready to welcome you home! (id:8999)
589 Beechwood Drive Unit# 29
Waterloo, Ontario
**OPEN HOUSE Sun, Oct 12, 2-4 pm** Welcome to Beechwood Gardens! Nestled in the sought-after Beechwood neighbourhood, this immaculate end-unit condo townhouse offers the perfect blend of comfort, style, and privacy. With serene greenspaces both beside and behind the home, you’ll enjoy the luxury of no direct neighbors at the rear, ensuring a peaceful, secluded atmosphere. Step inside to a bright and inviting open-concept main floor. The spacious living room features a cozy gas fireplace, creating the perfect spot to unwind, and the large windows fill the space with natural light. From here, you can step out to your private deck – ideal for summer barbecues or simply enjoying the view of your lush surroundings. The kitchen is a chef’s dream, with sleek dark cabinetry, a stunning glass and stone backsplash, undermount double sink, ample counter space, and plenty of storage for all your cooking essentials. Upstairs, you'll find three generously sized bedrooms, including a luxurious master suite with his and hers closets, offering plenty of space for your wardrobe and personal items. The versatile basement provides an expansive recreation room – perfect for movie nights, game nights, or entertaining friends and family. Located in one of Waterloo’s top-rated school districts and just minutes from the Boardwalk, Costco and a wide array of amenities, this home truly has it all. With privacy, style and convenience at your doorstep, Beechwood Gardens is a place you’ll be proud to call home. (id:8999)
276 Sims Estate Drive Unit# 11
Kitchener, Ontario
**OPEN HOUSE Sat, Oct 11, 2-4 pm** Bright and spacious and beautifully finished executive end-unit townhome in The Villas of Grand Chicopee offers refined living with space for the whole family. With stunning stonework, shake and shingle siding, and professional landscaping, the exterior makes a lasting first impression. Step inside to a soaring two-storey foyer filled with natural light, featuring large windows and an elegant oak banister that sets the tone for the rest of the home. The main floor boasts a sunlit, open-concept layout with a welcoming living room complete with oversized windows, hardwood flooring, and a cozy gas fireplace. The adjoining kitchen is both stylish and functional, offering granite countertops, a neutral tiled backsplash, ample cabinetry, a breakfast bar for casual dining, and sliding doors that open to a spacious, private patio—perfect for entertaining or relaxing outdoors. Upscale architectural details, including crown moulding, add character and sophistication throughout. The main-floor primary suite features large windows, a walk-in closet, and a well-appointed 4-piece ensuite with a glass-enclosed shower and a luxurious soaker tub. Additional main floor highlights include a 2-piece powder room and convenient laundry area. Upstairs, two generously sized bedrooms, a full 4-piece bath, and a charming open balcony overlook the foyer, creating a bright and airy upper level. The unspoiled basement, with oversized windows, offers fantastic potential for future living space. A roomy 1 car garage adds convenience and storage. Nestled in a tranquil, natural setting just steps from the scenic Walter Bean Grand River Trail, this home also offers quick access to major routes, making it easy to reach all amenities. A perfect blend of comfort, style, and location—this is executive townhome living at its best. Explore the paths of nature Chicopee has to offer while being minutes from shopping, restaurants and highway access. (id:8999)
48 Brentwood Drive
Stoney Creek, Ontario
Nestled at the base of the escarpment, this beautifully renovated bungalow offers breathtaking views and a private backyard retreat perfect for entertaining. The main floor features brand-new wide-plank hardwood floors and pot lights throughout, creating a bright, modern feel. Enjoy an open-concept living and dining area complete with a decorative fireplace, stunning chandelier, and patio doors leading to the deck and pool area. The chef’s kitchen boasts granite counters, stainless steel appliances, gas stove, and custom cabinetry. The spacious primary bedroom, second bedroom (easily converted back to three), and a modern 4-piece bath complete the main level. The fully finished lower level features a large family room, bedroom, updated 3-piece bath with glass walk-in shower, and a fresh, updated laundry room, along with an abundance of storage. With direct access from the garage and side door, the lower level is ideal for an in-law suite. Outside, enjoy your backyard oasis featuring a stamped concrete patio surrounding a kidney-shaped inground pool, escarpment views, and a serene forested backdrop. Armour stone steps, professional landscaping, custom lighting, and interlock enhance curb appeal, while a front sprinkler system keeps everything lush and vibrant. Roof shingles and extensive renovations completed between 2016–2018. This home is move-in ready and designed for modern living. Don’t miss the opportunity to make it yours! (id:8999)
391 Northlake Drive
Waterloo, Ontario
**OPEN HOUSE Sat, Oct 11, 2-4 pm** Calling All Nature Lovers! A Rare, Private Retreat Backing Onto Tranquil Forest in Waterloo West! Welcome to your own forest-side oasis! Tucked away in one of Waterloo West’s most sought-after locations, this custom-built sidesplit offers over 4,700 sq ft of beautifully maintained living space—backing directly onto a peaceful, protected forest. Whether you're an outdoor enthusiast, empty nester, busy professional, or someone who simply craves peace and privacy, this property is a true sanctuary. Imagine stepping out to your private, wooded backyard with zero maintenance required—perfect for those who spend summers up north or love connecting with nature year-round. Direct access to nearby trails makes walking, jogging, mountain biking, or cross-country skiing a part of your everyday lifestyle. Lovingly cared for by the original family, the home blends timeless charm with modern comfort in a tranquil, tree-lined setting. Vaulted ceilings, expansive windows, and an open, airy layout create a warm and welcoming atmosphere. Recently painted throughout and featuring brand-new flooring, the home is move-in ready—yet offers room for personal touches and updates. Upstairs, you’ll find four spacious bedrooms, including a serene primary suite with its own private balcony—perfect for your morning coffee or unwinding with treetop views. The cleverly designed walk-up basement, excavated beneath the garage, offers soaring ceilings and oversized windows, creating a bright, flexible space ideal for a home theatre, gym, games room, or private retreat. Step outside to a massive, newly built deck that spans the entire back of the home—an entertainer’s dream and the perfect spot to relax, dine, or simply soak in the sights and sounds of the surrounding forest. This is more than just a home—it’s a rare blend of privacy, space, and unbeatable location. You're just minutes from everything Waterloo has to offer, yet it feels like a world away. (id:8999)
31 Cranbrook Street
Kitchener, Ontario
Welcome Home - 31 Cranbrook St, Kitchener. Nestled on quiet street in the heart of Doon South, this house boasts pride of ownership both inside and outside. This beautiful house is in pristine, move-in ready condition, close to schools and trails, in the family-oriented Doon South. Renovated with modern design touches, the property features close to 3,000 sq. ft. of finished space, with 3 spacious bedrooms and 4 bathrooms, and a fully finished basement, that is ready for entertainment, study or exercise. The main level is a true showstopper – the entertainment ready living room with a 17 ft high ceiling, features a custom-made library wall with an electric fireplace. The open space design flows into the custom renovated kitchen with soft close cabinets, quartz countertop and subway tile backsplash, equipped with modern stainless-steel appliances, and an island with ample seating space. The main level also includes a formal dining area, a powder room and the mudroom with the washer/dryer. The second-floor features three spacious bedrooms, including the primary bedroom with walk-in closet, large and bright windows and 4 pc ensuite. The second floor continues with other two spacious bedrooms with large windows and 4 pc bathroom that features a double sink vanity with quartz countertop, and a large shower with tub. The second-floor hallway opens to the below, showcasing the beautiful library wall unit and the living room. The basement is fully finished with a full bathroom, and is ready for entertainment, exercise or just relax for a movie night with the family. Outside – the backyard is spacious for gathering with friends and family and has a newly updated deck with modern finishes and features the seating area and the BBQ spot. This house is ready for a new family! Don’t miss this great opportunity in one of the most family-oriented neighbourhoods in Kitchener. (id:8999)
27 Hepburn Avenue
St. Thomas, Ontario
Updated MCM ranch with attached garage. Located in quiet area right by a hospital with walking distance to Pinafore Park, Pinafore Lake, elementary, secondary and Fanshawe College. Short drive in minutes to Beaches Marina of Port Stanley and Lake Erie. Main floor contains 2 bedrooms, primary with ensuite bathroom, living room, kitchen, pantry, main floor laundry area, dining room, main floor family room w gas fireplace. With garden door to covered patio. Leading to very private backyard with perennial gardens. Lower basement contains 1 bedroom with egress window, second bedroom used as a large bedroom can be used as an office space includes large walk-in closet with an ensuite, kitchen, living room with electric fireplace, ensuite bathroom, office, furnace storage room. (id:8999)
10282 County Road 503
Glamorgan, Ontario
A rare opportunity to own over 22 acres of riverfront land in the sought-after Haliburton Highlands. Nestled along the Irondale River and comprised of three separate parcels, this offering includes a solidly built 2-bedroom + loft cottage, two additional riverfront lots, and unmatched privacy, scale, and flexibility.The rustic cottage features a brand-new septic system (2025), a drilled well, and wood stove heating (as-is; quotes available for upgrade options). With strong bones and expansion potential, its ideal for those seeking a four-season escape or an investment with vision. Surrounded by forest, trails, and wildlife, the setting offers a true cottage-country atmosphere.Enjoy direct access to the Irondale River, known for kayaking, fishing, and scenic paddling routes into the Burnt River system. The land is heavily treed and includes two smaller parcels across the river, offering long-term potential for future building, a privacy buffer, or holding.Access is easy via year-round County Rd 503 (note: steep driveway, 4x4 recommended). Located minutes from Silent Lake Provincial Park and popular lakes including Salerno and Wilbermere, with Gooderham, Wilberforce, and Cardiff nearby for groceries, gas, and essentials. Haliburton Village is just 30-35 minutes away, offering a hospital, restaurants, and amenities.This property is ideal for outdoor enthusiasts, investors, or families seeking a rustic retreat with long-term upside. Activities include kayaking, hiking, snowmobiling, cross-country skiing, and more. (id:8999)
20 John Street Unit# 110
Grimsby, Ontario
BEST LOCATION IN THE BUILDING! This 2 bedroom main floor condo has lovely views of garden and trees. Very quiet. One parking spot just outside the sliding doors. A well maintained, 3-storey building, is nestled on a quiet street with a short walk to the downtown. When entering, you are greeted with soft neutral decor and lots of natural light. Very open concept featuring Living Room, Dining Room and Kitchen separated by an island with updated kitchen cabinets and all appliances included. The Living Room has sliding doors that lead to the patio and the peaceful gardens and trees. Lovely laminate floor throughout the whole unit, no carpet. Down the hallway is the in-suite laundry, washer and dryer included. 4 pce updated bathroom. Brand new AC. Large master bedroom with large window. 2nd bedroom is great for den or home office. This unit has no disappointments, it's move in ready. (id:8999)
2282 Fairleigh Place
Burlington, Ontario
Stunning Brand-New Rebuild in Downtown Burlington Tucked away on a quiet cul-de-sac, this raised bungalow offers refined living at its best. Perfectly situated backing onto the picturesque Waterfront Trail, it’s just a short stroll to downtown Burlington, with its charming shops, restaurants, and the sparkling shores of Lake Ontario. Never been lived in, this home is ideal for downsizers or professionals seeking a luxurious, low-maintenance lifestyle where style and comfort abound. Step inside to discover a magnificent open-concept design, featuring engineered hardwood floors, pot lights, and integrated speakers throughout. The great room captivates with its cathedral, beam-accented ceiling, skylights, and a stone-framed gas fireplace flanked by illuminated custom shelving and cabinetry. Sliding doors create a seamless transition to the covered porch, wired for sound and complete with glass railings overlooking a private backyard oasis. The professionally designed kitchen is a showpiece—featuring Bosch appliances, sleek finishes, and a large island perfect for entertaining. Just off the great room, the main floor laundry is bright and functional, with ample cabinetry, heated floors, and direct access to the garage and backyard. The primary suite offers a serene retreat with a vaulted ceiling, numerous custom built-ins, and a spa-like ensuite boasting a soaker tub and heated floors. The lower level is equally impressive, with a spacious, light-filled family room featuring a walkout to the garden and custom built-ins for extra storage. Three generous bedrooms, each large enough for a king bed, share a beautiful 3-piece bath again with heated floors. Even the mechanical room has been finished with large-format tile for a polished touch. Outside, a detached garage comes EV charger–ready, completing this exceptional offering. Every detail has been thoughtfully designed and flawlessly executed. This one-of-a-kind property is truly not to be missed! (id:8999)
63 Arthur Street S Unit# 205
Guelph, Ontario
It's not just a condo, it's a lifestyle! This bright 1-bedroom, 1-bathroom suite at The Metalworks in Downtown Guelph offers turnkey urban living with premium amenities. The open-concept layout features large windows, a modern kitchen with quartz countertops and stainless steel appliances, and a spacious living and dining area that flows to a private balcony for morning coffee or evening relaxation. The bedroom has ample closet space, and the full bathroom and in-suite laundry add convenience. The unit includes one parking space with a private bike rack and a storage locker. Residents enjoy a fully equipped fitness centre, a party room with a full kitchen perfect for family gatherings, engagement parties, baby showers, or casual get-togethers, lounges, the Copper Club speakeasy-style lounge, landscaped courtyards with BBQs, fire pits, a bocce ball court, guest suites, a pet spa, concierge service, secure entry, and visitor parking. Steps from fantastic restaurants, cafes, shops, markets, nightlife, River Run Centre events, Friday night Guelph Storm games, and scenic Speed River trails, this home combines convenience with lifestyle. GO Transit, VIA Rail, major roads, and the University of Guelph are easily accessible. Just a short walk away, The Ward Bar at Spring Mill Distillery offers handcrafted cocktails in a historic setting. Built in 2019, The Metalworks blends modern design with historic character, offering one of Guelph's most sought-after downtown addresses. (id:8999)
1478 Pilgrims Way Unit# 1732
Oakville, Ontario
TRANQUIL TRAILSIDE LIVING … 1732-1478 Pilgrims Way is where nature meets comfort in the Heart of Oakville. Step into this beautifully maintained 2-bedroom, 1-bathroom condo nestled in the sought-after PILGRIM’S WAY VILLAGE – a well-managed and established condo community in GLEN ABBEY, one of Oakville’s most desirable neighbourhoods. Inside, you’ll find a bright, functional layout designed for both everyday living and entertaining. The spacious living room features gleaming floors, a cozy wood-burning FIREPLACE, and direct access to your private, slat-style balcony, perfect for enjoying morning coffee or evening sunsets. The dining area seamlessly connects to a bright kitchen, offering ample cabinetry. The primary bedroom is a true retreat, complete with a walk-in closet, ensuite privilege, and the convenience of in-suite laundry. A generously sized second bedroom provides flexibility for guests, a home office, or growing families. The real magic is just beyond your door. Situated mere steps from McCraney Creek Trail, Glen Abbey Trails, and Pilgrims Park, this location is a haven for nature lovers, dog walkers, and active lifestyles. Whether you're enjoying scenic strolls, jogging through the forested pathways, or watching the seasons change around you, you’re surrounded by the beauty of Oakville’s preserved green spaces. Families will appreciate access to top-tier schools, excellent transit, and proximity to shopping, amenities, and highway connections. Building amenities include an exercise room, sauna, and games room. Whether you're a first-time buyer, downsizer, or investor, this is a rare opportunity to own in a peaceful, trail-laced pocket of Oakville. CLICK ON MULTIMEDIA for drone photos, floor plans & more. (id:8999)
19 Prestwick Street
Stoney Creek, Ontario
Step into this beautiful 2-storey detached home that offers the perfect blend of comfort, space, and functionality. Featuring 4 bedrooms and 3 bathrooms, this property is designed with family living in mind. The main floor boasts an inviting open-concept layout between the kitchen and living room, making it an ideal space to gather with loved ones or host friends with ease. A versatile front room offers endless possibilities, whether you envision it as a formal sitting area, a home office, or a cozy reading space. Upstairs, you’ll find a convenient second-floor laundry room and a spacious primary retreat complete with a private ensuite bathroom featuring a relaxing soaker tub. The additional bedrooms provide plenty of room for family or guests. The finished basement expands your living options with a stylish bar and a generous open space, perfect for movie nights, game day entertaining, or a play area for kids. Step outside to a backyard designed for both relaxation and low-maintenance living, featuring a mix of green space and patio, ideal for summer barbecues, outdoor dining, or simply unwinding after a long day. Set in a welcoming, family-focused neighbourhood, this home is surrounded by parks, schools, and community amenities that make day-to-day living easy and enjoyable. It’s more than just a house, it’s a place to grow, to gather, and to create memories for years to come. (id:8999)
391 Sandhurst Drive
Oakville, Ontario
Excellent value in this custom home on a 75’ lot, offering 5,400 square feet of total living space on a quiet street in West Oakville. Built with quality materials and filled with thoughtful features, the main level showcases 10’ ceilings, detailed ceiling treatments, crown mouldings, elaborate wainscoting and wall trim, 9” baseboards, extensive pot lighting, built-in speakers, and multiple dimmer switches. The kitchen is designed for both everyday living and entertaining, featuring quality cabinetry, quartz countertops and backsplash, two sinks (including one on the island), central vacuum kick plate, Jenn Air appliance package, and a spacious eat-in area. It opens to the family room with a gas fireplace framed by custom wood shelving. Upstairs, four generous bedrooms each include their own ensuite, alongside a large laundry room. The luxurious primary suite offers an electric fireplace, walk-in closet with extensive built-ins and a vanity, plus a rare six-piece ensuite. This spa-like retreat includes two Bosco sinks with Riobel faucets, heated floors, water closet with Toto toilet, standalone soaker tub with antique-style filler, and a large shower with two Disegno rain heads, dual benches, and body sprays. The fully finished basement extends the living space with a wide walk-up to the backyard, wine cellar, wet bar, recreation room, gas fireplace, bedroom, three-piece bath, and theatre room (easily converted to a gym if preferred), plus storage. Highlights include six bathrooms, four fireplaces, a basement walk-up, extensive millwork, skylight, and second-floor laundry. Located within walking distance to two elementary schools and close to high schools, this is a superb family home in a quiet, desirable pocket of West Oakville. (id:8999)
15 Prince Albert Boulevard Unit# 207
Kitchener, Ontario
This well maintained 1 bed + 1 den, 2 full bathroom unit was built in 2017. 691 sq ft plus a sizable balcony, one underground parking space and one locker included. The open concept floor plan is bright and spacious, the den with a walk-in closet can be used as a 2nd bedroom or an office. Master bedroom features a 3pc en-suite and large windows. In-suite laundry for your convenience. Also this contemporary building has nice amenities. Conveniently located between Downtown Kitchener and Uptown Waterloo. Near Highway access, Shopping, GO train station, bus routes, LRT, and Tech Hub which has Communitech and Google Canada Headquarters etc. (id:8999)
5317 Upper Middle Road Unit# 231
Burlington, Ontario
Updated One Bedroom PLUS DEN unit in desirable Orchard area. Within Walking Distance to Bronte Creek Prov Park! Gorgeous Quartz counters/breakfast bar & stylish backsplash. Carpet free with Luxury Vinyl Flooring & Open/Concept Floorplan. Convenient In Suite Laundry and a Lrg 5' x 8' owned Storage Locker just down your hallway. Owned Secure Underground Parking Spot #69 not far from the door to the elevator. Enjoy the Escarpment & Lake Views from the Rooftop Terrace while you BBQ or practice your putting. Other amenities Includes a Party Room with kitchenette & an Exercise Room. Ample Visitor Parking! Geothermal powers the A/C. Condo fees incl everything except hydro/electricity & TV/Internet. Please Note: Balcony railings being replaced -Currently unsafe. Dogs under 25 lbs permitted. (id:8999)
130 Southbrook Drive Unit# 35
Binbrook, Ontario
Welcome to a place where peace, comfort, and community come together. This beautifully maintained bungalow condo townhouse is nestled in a quiet, adult- oriented neighborhood. Thoughtfully designed and freshly painted in neutral tones, this inviting home boasts a bright and spacious layout with 1+1 bedrooms and 2.5 bathrooms. The open-concept living and dining areas create a relaxed flow, ideal for everyday living or enjoying visits from family and friends. The kitchen is both functional and inviting, with ample cabinetry and counter space that make meal preparation a pleasure. A fully finished basement adds valuable space—whether you’d like a cozy spot for hobbies, a quiet home office, or a welcoming area for guests to watch TV or cozy up by the fire for a long chat. Step outside to your own private patio-an ideal setting for morning coffee, quiet afternoons, or evening tea as the sun sets. Everything you need is within easy reach, including shopping, dining, parks, and essential services; all just a short stroll or drive from your front door. For golf lovers, several courses are nearby, making it easy to stay active and social. With a single attached garage for convenience and extra storage, this low-maintenance home is designed for effortless living. It’s a warm and welcoming retreat where you can relax, recharge, and truly feel at home. RSA. (id:8999)
128 Kensington Avenue N
Hamilton, Ontario
Welcome to 128 Kensington Avenue North, a 2½-storey home nestled in the heart of Crown Point, just a short walk from shops and eateries of trendy Ottawa Street and Gage Park. Kensington Ave North is situated close to major transit lines, as well as Centre Mall for convenient grocery and household shopping. This home offers 4 bedrooms total, with 3 being on the second floor, and the 4th occupying the entire 3rd storey as a private loft. Enjoy the use of 2 full bathrooms on the first and second floors, as well as laundry conveniently located on the main level. The rear yard offers a large deck that is great for entertaining, as well as a sizeable shed for additional storage. Book your showing today, this one won't last long! (id:8999)
286 Tall Grass Crescent
Kitchener, Ontario
Welcome to 286 Tall Grass Crescent. This bungaloft-style townhome with a double car garage offers over 2,200 sq. ft. of barrier free living space in the desirable Doon community. Built with accessibility features like curb less shower, wide hall ways and doorways, space for an elevator from the basement to the second floor etc. The main floor greets you with a spacious foyer, vaulted ceilings, and hardwood flooring throughout. The kitchen showcases quartz countertops, stainless steel appliances, an expansive island, and a large walk-in pantry. Additional main floor highlights include a 2-piece bath, laundry room, living room with an electric fireplace, and a large primary bedroom with two closets and a 4-piece ensuite. Upstairs, the loft level provides two spacious bedrooms with walk-in closets, a lounge area overlooking the main entrance, a 4-piece bath, and an additional walk-in closet, ensuring ample storage throughout. The unfinished and unspoiled basement has large bright windows and a bathroom rough-in, this is a blank slate ready to be made your own. Outside, enjoy a stone patio with pergola — the perfect spot to start or end your day. This home combines space, function, and modern finishes—don’t miss the opportunity to make it yours! (id:8999)
206 Green Valley Drive Unit# 7
Kitchener, Ontario
GREAT OPPORTUNITY — PRICED TO SELL!! Don't miss this rare find! A great starter home in a townhouse condo — at one of the best prices in the area! Being an end unit makes it more private, almost like living in a semidetached home. Perfect for families or as a multi-room rental, thanks to its flexible layout with 3+1 bedrooms and 2 full bathrooms. Ideal for commuters, just 8 minutes from 401 and only minutes from Conestoga College (Kitchener Campus). The kitchen feels bright and modern with plenty of natural light, stainless steel appliances, and granite countertops. Freshly painted throughout, this home also offers a spacious primary bedroom with walk-in closet. If your teenager spends extra time in the bathroom, no worries, there are two full bathrooms! The large, open rec room features big windows and brand new flooring, while the basement has one of the full bathroom, making it perfect for a mortgage helper or guest suite. The rec room can be used as bedroom. Enjoy outdoor living with a private backyard, ideal for BBQ gatherings. The area is quiet and there are no back neighbours. Come and see it for yourself — you'll love it! (id:8999)
2384 Belyea Street
Oakville, Ontario
Welcome to 2384 Belyea Street. 3,045 sqft above grade, designed by Keeren Design and built by ScottRyan Design Build this home blends striking contemporary architecture with the warmth and functionality today’s families’ desire. Inside, every space reflects thoughtful design, from soaring ceilings and expansive windows to the seamless flow between principal rooms. At the heart of the home, the kitchen showcases the artistry of Misani Custom Design cabinetry. Built with precision and elegance, the custom millwork throughout the entire home is both beautiful and highly functional, offering abundant storage and timeless style. On the main floor, you find an oversized foyer which flows into the open concept office. The kitchen opens to a light-filled great room, where clean lines, carefully chosen finishes, and meticulous execution elevate the everyday into the extraordinary. A functional mudroom is also found off this space. Bedrooms are generously scaled and designed with comfort in mind, each featuring private ensuites and custom details. The primary suite is a true retreat, complete with a walk-thru closet with bespoke cabinetry and a spa-like bath, creating a private serene space. The lower level extends the living space with a large recreation room, private guest suite, and walk-up access to the outdoors. This entire space features a polished concrete floor with radiant in floor heating. The rear yard, with its patio and inground pool, offers a private oasis ideal for entertaining or unwinding at the end of the day. What sets this property apart is not just its impeccable execution, but its location. Nestled on a premiere street in the heart of Bronte Village, the home offers unmatched walkability. From lakeside strolls, cafés, and some of Oakville’s best dining, the lifestyle here is as dynamic as it is convenient. Rarely do you find modern design executed with this level of precision, combined with an unbeatable location. Don't miss out! (id:8999)
39 Foxborough Drive
Ancaster, Ontario
Beautiful Freehold Townhouse in a Highly Sought-After Ancaster Neighbourhood! Ideally located within walking distance to Bishop Tonnos High School and offering easy access to the 403—perfect for commuters. This well-loved and meticulously maintained home features freshly painted main and upper levels (2025) and an updated kitchen with quartz countertops and stainless steel appliances. The partially finished basement provides versatile space for a home office, gym, or kids’ playroom. The backyard backs onto the 403 exit yet remains surprisingly quiet and private. Just minutes to both Catholic and public elementary schools, Castelli Bakery, and Fortinos. (id:8999)
44 Pentland Road
Hamilton, Ontario
Welcome to 44 Pentland Rd, a modern and move-in-ready family home in one of Waterdown’s most desirable neighborhoods. Recently updated throughout, this 3+1 bedroom property combines style, comfort, and functionality. The bright, open living areas feature oversized windows and pot lights, creating a warm and inviting atmosphere. A sleek kitchen with quartz countertops and stainless steel appliances flows seamlessly to the private, fully fenced backyard—perfect for relaxing or entertaining. Upstairs you’ll find three spacious bedrooms, a newly renovated main bathroom, and the convenience of bedroom-level laundry. The thoughtfully finished basement offers a living room, bedroom, 3-piece bath, its own laundry, and a full kitchen with new appliances, making it ideal for an in-law suite or potential rental income, with a permit available for a separate entrance. Additional highlights include a sunroom entry, mudroom with storage, heated garage, new roof (2020), furnace, AC and water heater (2021), and fresh concrete pathways (2024) that boost both accessibility and curb appeal. Close to trails, parks, schools, shopping, and restaurants, this home offers the perfect blend of modern upgrades, flexible living space, and unbeatable location (id:8999)
500 Dundas Street S
Cambridge, Ontario
A HOME WITH CHARACTER & ROOM TO GROW. At 500 Dundas Street South in Cambridge, there’s a property that feels like it was made to stretch out and breathe. With nearly half an acre of land, framed by mature trees and wide-open lawn, this home offers the kind of space that’s hard to find in the city. From the street, the charm is immediate — a welcoming front porch invites you to sit for a moment before stepping inside. The home itself is full of character and warmth, yet has been thoughtfully updated with modern touches like a refreshed kitchen and updated wiring. Inside, the main floor unfolds with a large, light-filled living room perfect for cozy evenings, a dining room where family and friends can gather, and a bright kitchen ready for home-cooked meals. Just off the main area is a handy mudroom, a true catch-all space for daily life. Convenience shines here, with a 3pc bathroom combined with laundry right on the main floor. Upstairs, 3 generously sized bedrooms provide comfort and privacy, while another 3pc bathroom with a jacuzzi tub becomes a peaceful retreat at the end of the day. The basement, though unfinished, offers loads of storage. It’s a space full of possibilities. Step outside, and the property continues to impress. A raised deck with ramp access makes for easy flow to the yard, while the oversized lot leaves room for gardens, play areas, or simply soaking up the open space. Off to the side, the detached two-car garage and roomy workshop offer endless potential for hobbies, projects, or extra storage. And with parking for ample vehicles, there’s always space for everyone. Exterior doors 2024. Just a 4-minute drive to Highway 8, every amenity possible, and only 14 minutes to Valens Lake, this is the perfect blend of peaceful living and everyday convenience. (id:8999)
138 East Street Unit# 5
Oakville, Ontario
An exceptional opportunity to own a brand new luxury executive townhome by Sunfield Homes, ideally located within walking distance to Bronte Harbour and the scenic shores of Lake Ontario. Nestled in the vibrant heart of Bronte Village, you're just steps from boutique shops, local restaurants, transit, the Bronte Marina, and the area's beloved annual festivals. This beautifully designed home has over $100,000 of upgrades, and offers approximately 3,019 sq. ft. of finished living space, including a 726 sq. ft. finished basement. A true showcase offering a blend of comfort, functionality, and elevated finishes. Enjoy wide-plank engineered oak flooring, 24 x 24 porcelain tiles, smooth ceilings, and over 20 pot lights throughout the home. The spacious kitchen is a standout feature, complete with Taj Mahal Quartzite countertops, a stunning slab backsplash, an oversized island, and five built-in appliances, perfect for both casual dining and entertaining. Architectural details include a custom oak staircase with metal pickets, 10-foot ceilings on the second floor (main living level), and 9-foot ceilings on the remaining floors, creating an open and airy atmosphere. A 141 sq. ft. outdoor terrace extends your living space, offering the perfect setting for morning coffee or evening gatherings. The ground floor bedroom or den features a walkout to the backyard, while the finished basement adds flexible space for a home office, gym, or media room. With its ideal location and thoughtful design, this move-in ready townhome offers an unparalleled lifestyle in one of Oakville’s most charming and walkable lakeside communities. (id:8999)
321 Spruce Street Unit# 708
Waterloo, Ontario
Urban Loft-Style Living in the Heart of Waterloo - Step into 321 Spruce and experience the perfect blend of modern design and unbeatable location. This two-level, 1-bedroom + den (or second bedroom), 2-bath condo delivers the style, space, and flexibility todays buyers crave. Soaring windows flood the open-concept main floor with natural light, creating a bright, energizing space that's perfect for both work and play. The sleek kitchen with stainless steel appliances keeps things effortlessly functional, while the airy living area sets the stage for hosting friends or unwinding after class or work. Upstairs, the loft-style primary bedroom and versatile second bedroom/den offer privacy without sacrificing the open, modern feel. A full bathroom upstairs and another on the main level add convenience for busy lifestyles. Located steps from both the University of Waterloo and Wilfrid Laurier University, this home is surrounded by cafés, restaurants, parks, and transit making it ideal for students, faculty, and professionals alike. Whether you're seeking your own urban retreat or a strong investment in a high-demand rental market, this condo delivers location, lifestyle, and lasting value. Highlights: *2-level floorplan with bedrooms upstairs for added privacy *1 bedroom + den/2nd bedroom *2 bathrooms *Soaring windows for abundant natural light *open style Modern kitchen *Steps to University of Waterloo & Wilfrid Laurier University *Surrounded by dining, cafés, parks, and transit *Strong rental potential in a sought-after area | this could be perfect for students, faculty, or investors, live or rent in one of Waterloo's most in-demand locations (id:8999)
2055 Hunters Wood Drive
Burlington, Ontario
Welcome to 2055 Hunters Wood Drive situated on a quiet, tree-lined street in Burlington’s highly desirable Headon Forest neighbourhood, this beautifully maintained 4-bedroom, 3-bathroom detached home offers the perfect blend of space, comfort, and functionality for today’s family lifestyle. Step into a bright and inviting foyer that flows seamlessly into the open-concept living and dining rooms, ideal for both entertaining and everyday living. The main floor also features a spacious family room, perfect for relaxing or movie/sports nights. The bright eat-in kitchen overlooks the backyard and offers ample cabinet and counter space, with a convenient walkout to the heated in-ground saltwater pool deck and fully fenced yard, perfect for summer barbecues and outdoor enjoyment. A main floor laundry room adds everyday convenience, along with a well-located powder room for guests. Upstairs, you’ll find four generously sized bedrooms, including a primary suite complete with a walk-in closet and private ensuite bath. Three additional bedrooms provide plenty of options & family functionality. The finished lower level expands your living space with a large recreation room, berber-style broadloom, a flexible home office or potential guest bedroom plus a sizable workshop. Outside, the home features a triple-wide driveway and double-car garage, providing ample parking and storage for the entire family. Located just minutes from parks, top-rated schools, shopping, QEW/407 travel routes. Come see why this is your family's perfect new home... (id:8999)
19 Marl Meadow Drive
Kitchener, Ontario
Welcome to 19 Marl Meadow Drive, Kitchener! Nestled in the sought-after Pioneer Park neighbourhood, this beautifully maintained detached home is ideal for first-time home buyers, growing families or investors alike. With a finished lookout basement, this home provides extended living space and endless possibilities. From the moment you arrive, you’ll appreciate the charming curb appeal with a 1.5-car garage, parking for 2 additional vehicles on the driveway. Step inside through the inviting front porch into a bright, carpet-free home, featuring premium splashproof laminate flooring and washable paint throughout. The open-concept main floor features the cozy living room, highlighted by a fireplace and stunning brick accent wall, enhanced by pot lights. The modern kitchen (renovated in 2022) showcases quartz countertops, porcelain backsplash tiles, SS Appliances and huge breakfast island. Adjacent is the Dinning area perfect for family meals. A 2pc powder room with a floating vanity completes the main level. Upstairs, there is a spacious family room with soaring cathedral ceilings: a versatile area that can easily be used as a 4th bedroom, home office or entertainment zone. The primary bedroom features a walk-in closet, a luxurious 4pc ensuite renovated in 2022, complete with dual sinks and a glass-enclosed shower. Two additional bedrooms are generously sized and share a 4pc main bathroom with a shower/tub combo. Basement offers a large recreation room, 2pc bathroom and plenty of storage. Step outside to fully finished backyard, complete with a raised deck, two gas line hookups for BBQs or fire tables and ample green space for kids to play. Recent updates include: All new windows (2022) with transferable warranty, New heat pump, air conditioner (2023). Located in a prime family-friendly neighbourhood, this home is minutes away from shopping plazas, Top-notch Schools, highways, parks and trails. This is a home you’ll be proud to call your own, Book your showing today. (id:8999)
138 East Street Unit# 2
Oakville, Ontario
An exceptional opportunity to own a brand new luxury executive townhome, ideally located within walking distance to Bronte Harbour and the scenic shores of Lake Ontario. Nestled in the vibrant heart of Bronte Village, you're just steps from boutique shops, local restaurants, transit, the Bronte Marina, and the area's beloved annual festivals.Approx. 3,019 Sq Ft of finished space (includes 726 sq ft finished basement). Features include: 141 sq ft outdoor terrace, engineered oak flooring,12'x 24' porcelain tiles, Downsview Kitchen and cabinetry throughout,quartz countertops, island in Kitchen, 5 built-in Gourmet appliances, oak staircase with metal pickets, 10 ft ceilings on 2nd floor (living area) and 9 ft ceilings on other floors, over 20 pot lights, smooth ceilings, and Napoleon gas fireplace in the living room. There are 2 bedrooms on 3rd floor, each with ensuite baths, and the ground floor bedroom or den features a walkout to the backyard, while the finished basement adds flexible space for a home office, gym, or media room. With its ideal location and thoughtful design, this move-in ready townhome offers an unparalleled lifestyle in one of Oakville's most charming and walkable lakeside communities. Tarion Warranty. (id:8999)
88 Glen Lake Crescent
Kitchener, Ontario
Welcome to 88 Glen Lake Crescent, Kitchener: A Stunning Legal Duplex Bungalow with a Backyard Oasis, Perfectly situated in a sought-after, family-friendly neighbourhood, this residence offers a rare combination of income potential and resort-style living. The home welcomes you with a bright, open-concept design with a carpet-free interior showcasing a spacious living and dining areas, bathed in natural light through a charming bay window, enhanced by California shutters and modern lighting fixtures. The kitchen features classic solid wood cabinetry paired with contemporary hardware and ample storage. 3 generous bedrooms, each designed with comfort in mind, while your own laundry at main level. The fully finished legal basement duplex with a separate private entrance is perfect for extended family, guests or rental income. If desired, direct access from the main kitchen area can easily be added. This newly finished, never-lived-in lower level boasts 2 spacious bedrooms, 3pc bathroom, a Recreation room, all brightened by full-sized egress windows, A second kitchen with brand-new SS Appliances and separate laundry. Step outside to your own backyard paradise: The expansive 45’ x 174’ lot offers 18’ x 36’ in-ground pool, surrounded by premium rubbercrete finishing (2021), a new pool liner (2022) and a sun-drenched wooden deck perfect for lounging. The pool has been professionally opened, closed each season, with regular pump operation, chemical upkeep to maintain water quality, The seller has not personally used it, so cannot guarantee its functionality. Additional highlights include a single-car garage with a new epoxy-coated floor and a double-wide asphalt driveway (2022). Location is ideal, as this home is close to top-rated schools, shopping, public transit, parks and trails. Whether you’re seeking a dream home with a resort-style backyard or a smart investment property with income potential, this delivers it all. Don’t miss your chance, schedule your showing today. (id:8999)
58 Goldfinch Road
Hamilton, Ontario
Welcome to the perfect blend of comfort and convenience on Hamilton Mountain — an ideal choice for new families seeking an inviting home in a well-established neighbourhood. Thoughtfully maintained and move-in ready, this bungalow offers easy single-level living providing a total of 1,860sf of living space. Upon Arrival, the curb appeal impresses. The home features updated spray-net painted siding, soffits, and fascia (2019), complemented by a mix of stone, brick, and siding. An aggregate 4 car driveway and walkway are surrounded by perennial gardens that enhance the welcoming front exterior. Inside, the bright and airy design is filled with natural light. The spacious living room is perfect for family gatherings, while the formal dining area (originally a 3rd bedroom) offers flexibility. The inviting eat-in kitchen is both stylish and practical, featuring a skylight, stainless steel appliances, a charming brick-style backsplash, ample cabinetry, and a walkout to the rear deck, making indoor-outdoor dining effortless. The main floor also includes a large primary suite with a beautiful 4-panel window, a second well-sized bedroom, and a 4-piece bathroom — all thoughtfully designed for comfort and convenience. The fully finished lower level extends the living area with a spacious rec room complete with a bar, an expansive additional bedroom, and a dedicated laundry area. Step outside to your private backyard retreat — fully fenced pool-sized yard perfect for family enjoyment. The wooden deck with awning is ideal for summer BBQs, while the interlock stone fire pit area, raised garden beds, and ample green space invite outdoor living year-round. A storage shed adds extra functionality. Located just minutes from the scenic Rail Trail, with easy highway access, top schools, shopping, and transit nearby, this well-loved home offers the perfect combination of lifestyle and location for a growing family. (id:8999)
52 Garrison Village Drive
Niagara-On-The-Lake, Ontario
Welcome to 52 Garrison Village Drive, an exceptional residence that perfectly captures the elegance and craftsmanship that define Gatta Homes one of Niagara's most trusted luxury builders. Originally built as the model home for Gattas award-winning Village community, this property showcases the builders signature attention to architectural detail, quality materials, and thoughtful design. Set on a quiet, tree-lined street in The Village, one of Niagara-on-the-Lakes most coveted neighbourhoods, this stately Georgian-inspired home blends classic red brick, elegant symmetry, and a welcoming columned veranda. Inside, the space feels warm yet refined, with Austrian Admont natural wood flooring, custom millwork, and high ceilings that create a sense of timeless sophistication. The homes layout was designed for comfort and flexibility, featuring three spacious bedrooms, each with its own private ensuite, including a main-floor suite ideal for guests or multigenerational living. The kitchen opens to a bright, airy living space and extends outdoors to a professionally landscaped yard complete with a cedar deck, lattice fencing, and an enclosed screen porch perfect for summer entertaining or quiet relaxation. Practical luxury continues with main-floor laundry, heated floors in the primary ensuite, in-ceiling sound. Updates include new roof (2019), Lennox A/C (2020), and furnace (2021) add confidence and comfort. Located steps from wineries, boutiques, cafes, and scenic trails, this home embodies refined Niagara living a perfect blend of quality, character, and location thats rarely available in The Village. (id:8999)
11 Silverspring Crescent
Hannon, Ontario
Welcome to this beautifully updated family home offering over 3,000+/- sq. ft. of total living space. The grand entrance and great room feature soaring ceilings that fill the home with natural sunlight, complemented by hardwood floors and an inviting gas fireplace in the open-concept main level. The kitchen boasts granite countertops, stainless steel appliances, updated backsplash, under-cabinet lighting, breakfast bar, and slow-close cabinetry. The primary bedroom showcases vaulted ceilings, a walk-in closet, and a private ensuite, while the fully finished basement (2019) adds incredible living potential with a built-in entertainment wall, electric fireplace, rough-in plumbing for a future in-law suite, additional bedroom, and full bath. This home offers 3+1 bedrooms and 3+1 baths, main floor laundry, and a double car garage with inside entry and updated garage doors. Recent updates make this property truly move-in ready: new front doors (2025), staircase with iron balusters and refinished treads (2025), solid core shaker doors (2024), carpet (2025), Brazilian Cherry hardwood, modern light fixtures, zebra blinds (2025), and most windows replaced (2024/2025). The roof was replaced in 2018 with 40-year cedar shake shingles and also includes deck armor and ice and water treatment. The fully fenced backyard features a patio and gazebo, perfect for outdoor entertaining. Additional highlights include an 8x10 shed. Conveniently located down the street from Our Lady of Assumption and Shannen Koostacian Schools, with Bishop Ryan and Saltfleet High Schools just minutes away. Easy access to the Red Hill Expressway, the Linc, shopping, and more. (id:8999)
1890 Rymal Road E Unit# 43
Stoney Creek, Ontario
This beautifully crafted two-storey townhome by Branthaven Homes boasts a striking brick and stone exterior that exudes curb appeal. Step inside to discover refined finishes and thoughtfully designed living spaces, featuring soaring 9-foot ceilings and stylish laminate and ceramic flooring throughout. The modern kitchen is equipped with granite countertops and stainless-steel appliances, perfect for both everyday living and entertaining. Upstairs, youll find three generously sized bedrooms, including a primary suite with a walk-in closet and a private ensuite. A spacious laundry room and an additional full bathroom add to the home's convenience. Ideally located on Stoney Creek Mountain, this home sits across from the scenic 192-acre Eramosa Karst Conservation Area and is just minutes from the Red Hill Valley Parkway. It's also steps away from Bishop Ryan Catholic Secondary School. This exceptional home won't last long. (id:8999)
688 Preston Parkway Unit# 304
Cambridge, Ontario
Welcome to this bright and inviting 2-bedroom, south/east-facing corner unit condo, nestled in a quiet and well-maintained building. This clean and spacious condo offers a comfortable and functional layout, perfect for first-time buyers, investors, downsizers, or those seeking low-maintenance living. Step into the inviting foyer, leading to an open-concept living and dining area, filled with natural light from large windows that make the space warm and welcoming. Enjoy the convenience of in-suite laundry, a generous ensuite privilege bathroom, and two well-sized bedrooms designed for comfort and functionality. Relax on your private balcony, or take advantage of the building's fantastic amenities including a fitness room and party room. Common area storage closet. Bike storage room. With ample visitor parking, entertaining guests is a breeze. Ideally located close to shopping, restaurants, and all major amenities, with easy access to the 401 for commuters. 5 mins to Conestoga College. Nature lovers will also appreciate the nearby walking trails, greenspaces and Grand River. (id:8999)
4 Trudy Court
Hamilton, Ontario
A charming 3-bedroom, 1.5-bathroom home tucked on a quiet court in beautiful Dundas. Backing onto green space and just steps from downtown shops, restaurants, and everyday conveniences, this location offers the best of small-town living with quick access to downtown Hamilton, McMaster University, and major highways. Inside, the home features multiple levels of bright, thoughtfully designed living space. Walking into the home you are greeted with a spacious landing and convenient interior garage access. The main floor boasts large windows that flood the living rooms with natural light, a spacious kitchen with stainless steel appliances. Upstairs, three generous bedrooms and a 4-piece bathroom provide plenty of space for the family. The lower level adds versatility with a cozy rec. room highlighted by a gas fireplace and walkout to a private, fenced backyard with a deck and gate to the green space beyond. The standout feature is the rec. room, transformed into a library with walls of built-in shelving — the perfect place to curl up with a book, work from home, or write your family’s next chapter. Recent updates include a new roof (2024), exterior siding/cladding with fresh paint, updated garage doors (2021), and added insulation (2021). Surrounded by parks, walking trails, the Dundas Valley Conservation Area, and just minutes from Dundas Golf & Curling Club, this home offers a seamless blend of comfort, lifestyle, and location. Whether you’re a growing family or a busy professional, 4 Trudy Court is ready to welcome you home. Your families next chapter can begin here! (id:8999)
23 Sylvia Crescent
Hamilton, Ontario
Welcome to 23 Sylvia Crescent! Nestled in the sought-after, family-friendly Rosedale neighbourhood, this 3+1 bedroom detached home blends timeless charm w/ modern comfort. Thoughtfully updated & wonderfully maintained, it showcases beautiful & inviting curb appeal w/ manicured landscaping, a stone front porch, backyard oasis, plus a detached single car garage. Inside, bright & welcoming living room features large windows that fill the space w/ natural light. Kitchen is equally airy & functional, offering ample cabinetry, & window overlooking the fully fenced backyard. Separate dining area provides a comfortable space for family meals or entertaining. Main-floor bedroom & updated 4pc bath complete this level. Upstairs features 2 bedrooms, both w/ walk-in closets, including the primary suite w/ bright & spacious layout. Fully finished basement expands the living space w/ large recreation room, versatile 4th bedroom or office, updated flooring, laundry area, & stylish 3pc bath (2020). Step outside to your dream outdoor lifestyle, featuring a beautiful patio w/ hot tub, 16' x 26' above-ground pool w/ new liner (2024), electric heater, auto chlorinator, & new pump (2025). A composite deck w/ aluminum railings offers a comfortable sitting area, while an 18' x 12' shed provides ample storage. Updates include new aluminum-frame awning (2023), vertical vinyl siding (2023), 6” eavestroughs w/ guards (2023), high-efficiency furnace (2015, serviced 2025), new 2-ton AC (2024), blown-in attic insulation (2018), shingles (2021), 200-amp home service plus 60-amp shed service, & owned hot water heater. Close to Red Hill Parkway, shopping, schools, parks, trails, & King’s Forest Golf Course, this home is perfect for family living! (id:8999)
16 Concord Place Unit# 609
Grimsby, Ontario
Welcome To This Gorgeous 1 Bed+Den, 1 Bathroom Condo With Ensuite And Walk In Closet, Located In The Aquazul Waterfront Condominiums. Building 1 With A Stunning Private Balcony Pool View. This Unit Features An Open Concept Layout, Kitchen With Stainless Appliances, And Laminate Flooring Throughout. This Four Year Old Condo Offers Breathtaking Views Of Lake Ontario And The Niagara Escarpment. Enjoy All The Quality Features Including 9ft Ceilings, Floor To Ceiling Windows Providing Tons Of Natural Lighting, In-Suite Laundry, All The Amazing Amenities Such As The Heated Outdoor Salt Water Swimming Pool, Barbecue/Seating Area, Electric Car Plug In Stations, Bicycle Storage, Media Room, Fitness Facility, Billiards Room, Party Room, Games Room, And A Short Walk To The Beach. The Condo Has Easy Access To The QEW And Close To Many Niagara Region Wineries. Underground Parking Space And Storage Locker. Don't Miss This Amazing Find. (id:8999)
81 Cherry Hill Drive
Kitchener, Ontario
This beautiful home is tucked away on a gorgeous mature, tree-lined street surrounded by great neighbours and convenient amenities and shopping close by. Pride of ownership shines through from outside to inside. From the moment you arrive, you’ll fall in love with the curb appeal, the manicured gardens and inviting charm set the tone. Inside, enjoy a welcoming living room and dining area leading to a beautifully updated kitchen with a side door to the yard, perfect for family gatherings and easy outdoor access. The lower level offers a cozy retreat with a painted brick gas fireplace, ideal for relaxing on cool nights, plus a full 3-piece bath, utility room, and plenty of crawl space storage. Upstairs, you’ll find three comfortable bedrooms. One features sliders leading to a peaceful, private backyard surrounded by mature trees, complete with a composite deck, gas line for BBQ, professionally looking landscaping, 2 sheds, and fencing on three sides. Located close to shopping, bus routes, churches, and schools. This is an ideal family home you won’t want to miss! Notable updates include: Furnace & A/C (2007) | Roof – asphalt shingles (2013) | Gas Fireplace (2014) | Back Sliding Door (2018) | Carport Roof, waterproof membrane (2020) | Leaf Guard Eaves (2020) | Water Softener (2021, owned) | Driveway (2022) | Insulation Upgrade (2023) | Electrical panel updated to breakers (2024) | Downstairs windows (2024) | Fence (2024) | Rental Gas Hot Water Heater (2023). All kitchen appliances (2023/24) and washer & dryer (2022) are included! (id:8999)
6 Lomond Lane
Kitchener, Ontario
Stylish Two-Storey Living in Wallaceton! Welcome to 6 Lomond Lane, a modern 3-bedroom, 2.5-bath townhome offering the perfect blend of comfort and convenience in one of Kitchener’s most sought-after new communities. With a spacious two-storey layout, this home is ideal for families, first-time buyers, or anyone seeking a stylish, low-maintenance lifestyle. Expertly crafted by Fusion Homes, these homes reflect a commitment to thoughtful design, quality construction, and lasting value. Fusion is known for building homes that blend modern aesthetics with functional living spaces, using premium materials and innovative layouts that elevate everyday living. Each home is designed with attention to detail, energy efficiency, and a deep understanding of what today’s homeowners value most. Step inside to a bright open-concept main floor featuring 9’ ceilings and oversized windows that fill the space with natural light. The contemporary kitchen boasts quartz countertops, a flush breakfast bar, a tile backsplash, and a full stainless steel appliance package. The adjoining dining and living areas flow seamlessly, creating a perfect setting for both entertaining and everyday family life. A convenient powder room and access to your private outdoor space complete the main level. Upstairs, the primary suite is a true retreat with ample closet space and a modern ensuite featuring a glass shower. Two additional bedrooms provide plenty of flexibility for kids, guests, or a home office, while a full 4-piece bathroom. With high-quality finishes throughout, durable flooring, air conditioning, and thoughtful design details, this home is move-in ready. Located in the vibrant Wallaceton community, you’ll love the access to scenic trails, parks, schools, shops, and quick highway connections. 6 Lomond Lane is the perfect opportunity to enjoy stylish, family-friendly living in the heart of Kitchener. (id:8999)
24 Prince Street
Kitchener, Ontario
Welcome to this charming 3 bedroom 2 full bath bungalow, perfectly situated on a quiet street and backing onto a beautiful park with views of the Grand river. This home offers a bright and inviting layout featuring a spacious living area filled with natural light, a well-appointed kitchen, and comfortable bedrooms. The finished lower level provides additional living space, ideal for a family room, home office, or guest suite. Step outside to enjoy the serene backyard setting, where mature trees and the river create a peaceful retreat right at your doorstep. with its prime location and natural surroundings, this home combines comfort, convenience, and a truly picturesque lifestyle. (id:8999)
633 Grange Crescent
Waterloo, Ontario
Discover this charming 2-storey freehold townhouse nestled in one of Waterloo’s most sought-after neighborhoods – an ideal opportunity for first-time home buyers or savvy investors! Step inside to an inviting open-concept main floor filled with natural light, highlighted by a beautifully renovated kitchen complete with granite countertops, ample cupboard space, a stylish tile backsplash, dishwasher (2021), and brand new rangehood (2025). The spacious living area offers the perfect spot to relax or entertain. Upstairs, you’ll find two generously sized, carpeted bedrooms and a well-appointed 4-piece bathroom – offering comfort and functionality. The lower level adds even more value, featuring a 2-piece bath, laundry area, utility room, and a storage/family room with direct access to the garage. Step outside to a fully fenced, extra-deep backyard – a perfect play space for kids or room to garden and entertain. This property has been thoughtfully updated to enhance its appeal and move-in readiness. The entire home was recently painted in modern, neutral tones that create a clean and inviting atmosphere throughout. In addition, all light fixtures have been upgraded, bringing a modern touch and enhanced lighting to every room, complemented by fresh new paint throughout the house. With a single-car garage and a driveway that easily fits two additional vehicles, parking will never be an issue. This home is just moments from the Boardwalk Shopping Centre, top-rated schools, beautiful parks, and scenic trails. This move-in-ready gem is nestled in a welcoming community—reach out for more details! (id:8999)
992 Windham Centre Road Unit# 7
Windham Centre, Ontario
Enjoy maintenance free living with no stairs or elevators! This condo unit is located in the country in Windham Centre and has been beautifully maintained. Step inside and notice an open concept layout with laminate flooring and modern finishes throughout. The kitchen is spacious and flows directly to the dining/living room. It comes with maple/oak soft close cabinetry, stainless steel appliances and granite and quartz counter tops. The bedroom is large giving you plenty of space to relax and and enough room for that king sized bed. In suite laundry, 4 piece bathroom, on demand water heater, multiple areas for storage/linens and a private storage locker completes the interior. The exterior offers a large outdoor common green space with a fire pit giving you plenty of room for all to roam and enjoy the outdoors. This unit shows well and is ready for its new owner. Perfect for those looking to downsize, first time home buyers or investors wanting to add to their portfolio. Located 30 minutes from Brantford and 15 Minutes to Simcoe. Book your showing today! (id:8999)
199 Stirton Street
Hamilton, Ontario
Move-in ready solid brick, detached bungalow. Fresh paint throughout. New floors in the bedrooms and the kitchen. Bright family room with new pot lights. Brand new kitchen. Quartz countertop and full backsplash. New sink. Built-in range hood/microwave. Efficient layout with a dedicated dining area. Two main-floor bedrooms and a 4-piece bath with a new vanity. Finished lower level adds a recreation room, third bedroom, den, 3-piece bath, and laundry. Flexible space for a home office, guests, or a playroom. Massive backyard for gardens, pets, and summer dinners. Double-wide private driveway with parking for two. Perfect for first-time buyers. All the key updates are done. Enjoy the modern finishes now and add personal touches over time. Steps to transit, parks, and everyday amenities. A smart start in a detached home with room to grow. (id:8999)
186 Bridge Crescent
Minto, Ontario
The Mayfield is a timeless and beautifully appointed 4-bedroom two-storey home with a legal 2-bedroom basement apartment designed to meet the needs of today’s active families—blending comfort, function and style in every corner. Step through the welcoming covered porch and into a thoughtfully crafted main floor where everyday living and entertaining come naturally. The heart of the home is a sun-filled kitchen featuring an oversized island, custom cabinetry, walk-in pantry and seamless flow into both the dining and great room. Large windows bring in natural light, while the open-concept layout keeps everyone connected. A mudroom, laundry area and powder room tucked just off the garage entry add practical convenience for busy households. Upstairs, 4 generously sized bedrooms provide room to grow. The luxurious primary suite is a private sanctuary with a spa-inspired ensuite that includes a freestanding tub, dual sinks and a glass-enclosed tiled shower—all complemented by a large walk-in closet. 3 additional bedrooms share a full bathroom. Downstairs, the fully self-contained 2-bedroom, 1-bath basement apartment offers incredible income potential. With a private entrance, full kitchen, in-suite laundry and a modern open-concept layout, this space is ideal for tenants, extended family or guests—providing flexibility without compromise. Nestled in the sought-after Creek Bank Meadows community of Palmerston, The Mayfield is surrounded by everything that makes small-town living so special. From friendly neighbours and quiet streets to toprated schools, scenic trails and a charming local downtown, this is a place where families can truly thrive. Whether it’s weekend strolls through nearby parks or the comfort of knowing your children are growing up in a safe, connected community—life here feels easy, intentional and full of heart. (id:8999)

