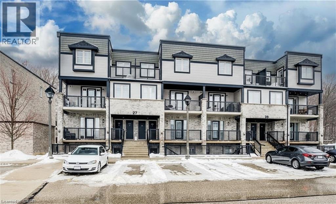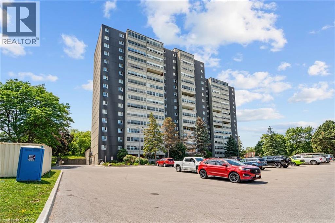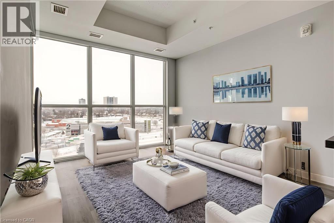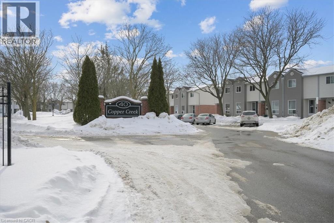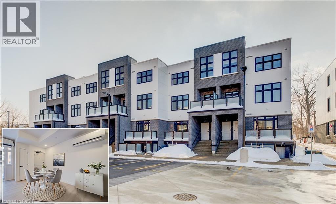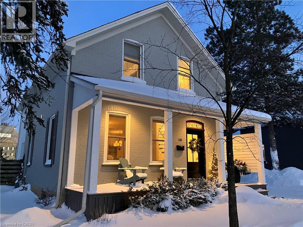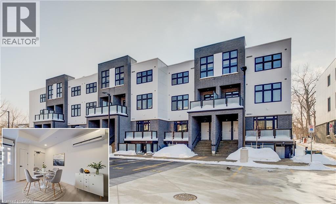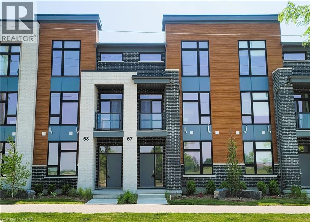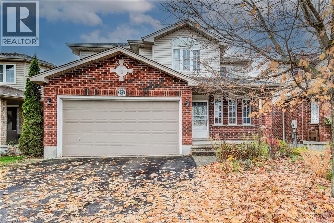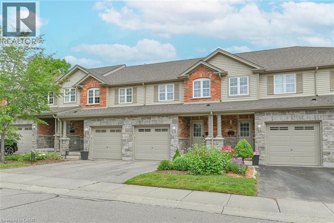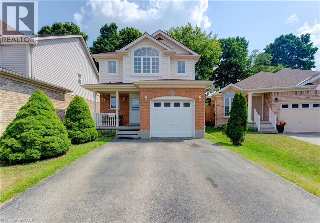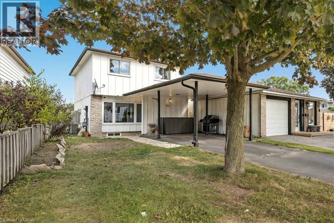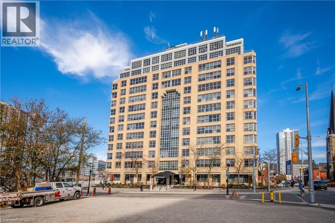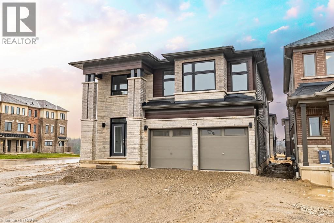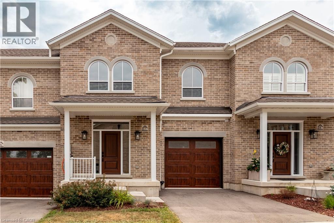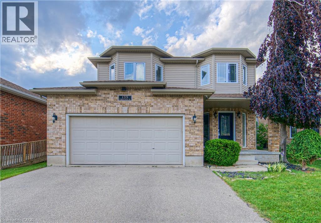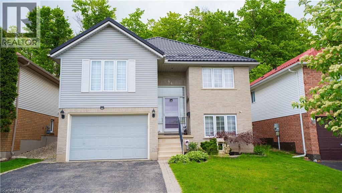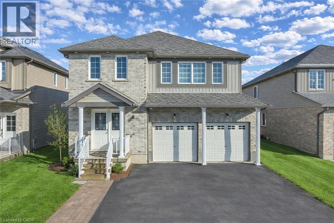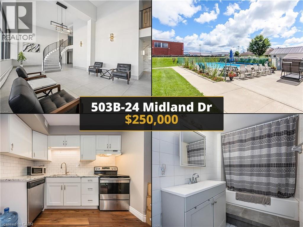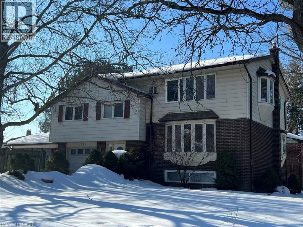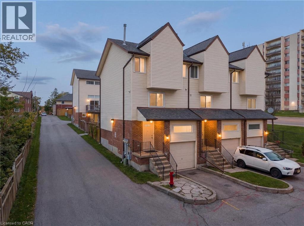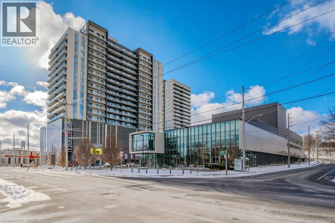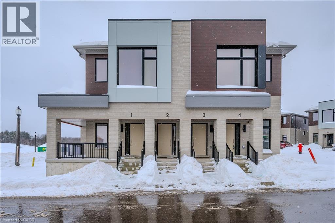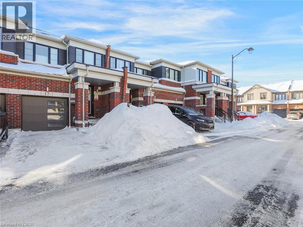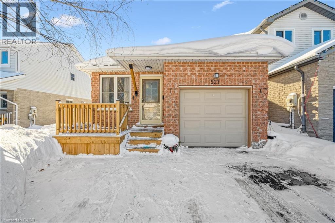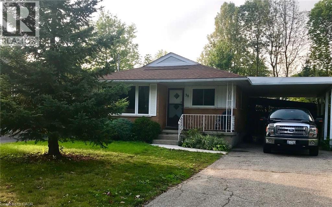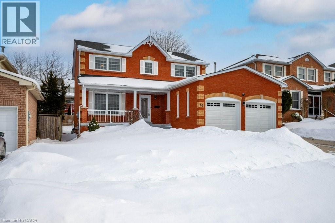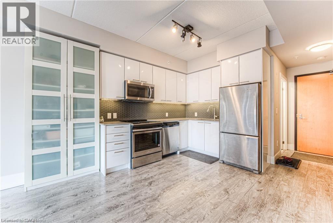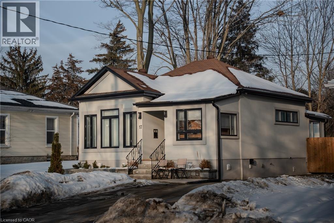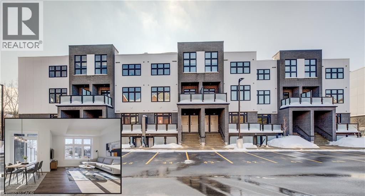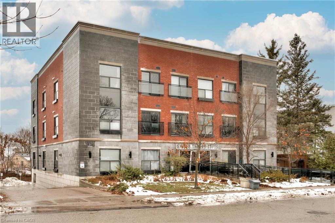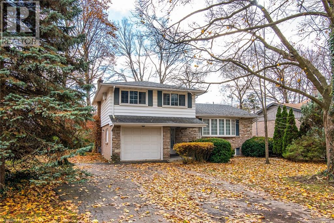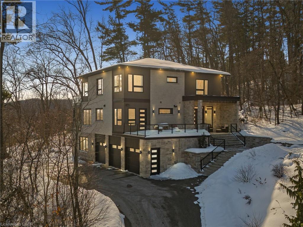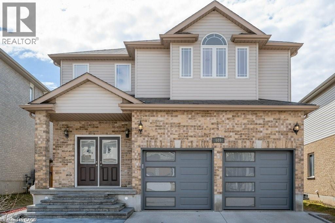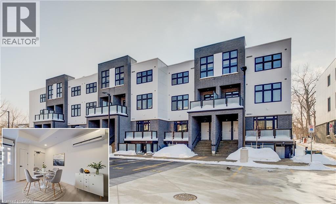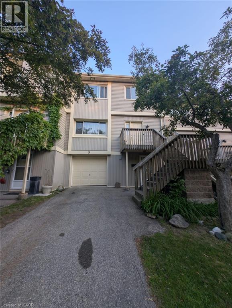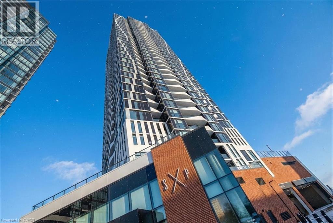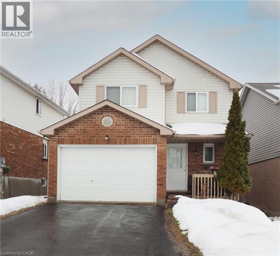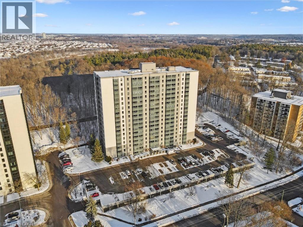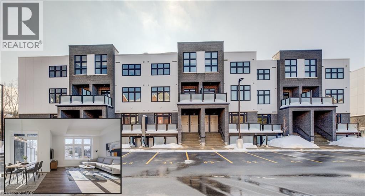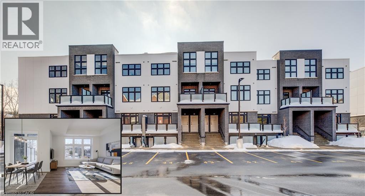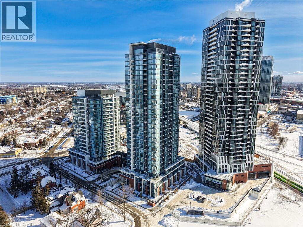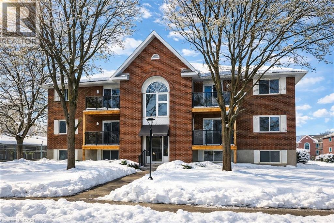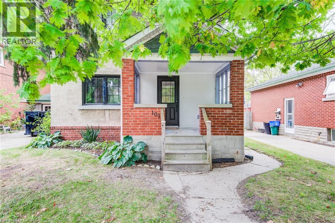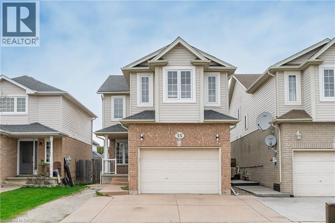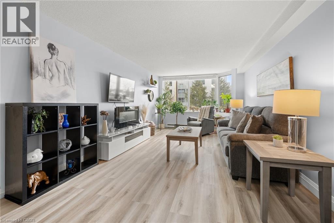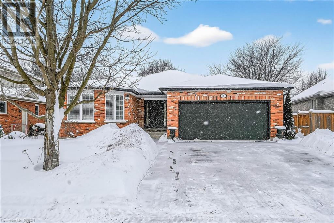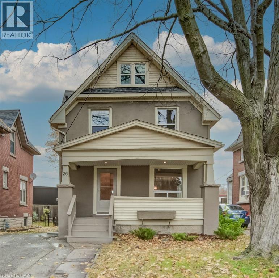1989 Ottawa Street S Unit# 27a
Kitchener, Ontario
Welcome to 1989 Ottawa Street South, Unit 27A, a well-located and affordable opportunity in the heart of Kitchener. This thoughtfully laid-out unit is perfect for first-time buyers looking to enter the market, downsizers seeking low-maintenance living, or investors searching for a strong addition to their portfolio. One of the standout features of this home is the private bedroom balcony overlooking a peaceful forest, offering a rare sense of privacy and a calming view—an ideal spot to enjoy your morning coffee or unwind at the end of the day. The unit offers a functional layout designed for comfortable everyday living, with generous natural light and practical spaces that are easy to personalize. Located in a convenient and well-established area, you’re close to shopping, public transit, schools, parks, and quick access to major routes—making daily errands and commuting simple and stress-free. There are around 12 security cameras monitoring every building, the parking lots, the entrance and exits of 1985 Ottawa Street. The whole community is under 24 hour surveillance and nightly private security patrol. With its attractive price point, low-maintenance lifestyle, and desirable location, this property presents excellent value whether you’re buying your first home, simplifying your lifestyle, or investing in Kitchener’s growing market. Don’t miss this opportunity to own a home that combines comfort, convenience, and long-term potential. (id:8999)
225 Harvard Place Unit# 611
Waterloo, Ontario
Welcome to 225 Harvard Place Unit #611 — an exceptional opportunity to own a beautifully maintained 1-bedroom, 1-bathroom condo offering 711 sq. ft. of bright, functional living space. Perfect for first-time buyers, investors, or university professionals! This unit is located in a highly sought-after, amenity-rich building that’s truly one-of-a-kind. Enjoy exclusive access to TWO fully-equipped gyms, a relaxing sauna, party room, library, children's playground, and a hobby workshop room — everything you need is right at your fingertips! Only 5 minutes to both the University of Waterloo and Wilfrid Laurier University, and just steps away from top-rated schools — an ideal location for students and families alike. A large shopping plaza is located directly behind the building, offering groceries, restaurants, banks, and more — all within walking distance. Includes underground parking and ample visitor parking right at the front entrance. Conveniently located just off Highway 85, offering quick access to everything the Waterloo Region has to offer. Whether you're buying to live in or invest, this unit offers incredible value, unbeatable location, and lifestyle convenience. Don’t miss your chance — this one won’t last! (id:8999)
108 Garment Street Unit# 1309
Kitchener, Ontario
On the edge of downtown Kitchener, this north-facing 1 bedroom condo at 108 Garment Street offers downtown living in a bright and modern unit with unobstructed views. Great unit and building for first time homebuyers or investors. Completed in 2022, the unit features a functional layout anchored by a sleek kitchen with stainless steel appliances, a double sink, dishwasher, and generous counter space. An peninsula comfortably seats three, ideal for casual dining or entertaining. The open living area flows to a private north-facing balcony with open views toward Uptown Waterloo and beautiful sunset light. A dedicated den provides valuable flexibility—perfect for a home office or organized storage. The bedroom is comfortably sized with a walk-in closet and floor to ceiling windows overlooking the private balcony and views, complemented by a bathroom with a tub/shower and the convenience of in-suite laundry. One underground parking space and a storage locker are included. Residents enjoy use of a fitness room, yoga studio room, party room, and a large outdoor terrace with pool, basketball court, BBQs, and seating, along with convenient public visitor parking next door. With LRT, bus routes, dining, shops, and the tech district at your doorstep, this unit offers an easy, low-maintenance home and lifestyle in a central, connected location. (id:8999)
40 Imperial Road N Unit# 71
Guelph, Ontario
Nestled within a beautifully cared-for complex in Guelph's sought-after west end, this stylishly updated 3-bedroom, 1-bathroom townhouse effortlessly combines modern living with serene surroundings. Step inside to discover a bright, open-concept main level featuring contemporary laminate flooring and a welcoming living space that walks out to a private, tree-lined backyard—perfect for peaceful mornings or evening relaxation. The kitchen is both functional and sleek, offering white cabinetry, and generous counter space. An adjoining dining area provides a comfortable spot for family meals or entertaining guests. Upstairs, three spacious bedrooms and a tastefully updated 4-piece bathroom. Conveniently located near shopping hubs like Costco and Zehrs, excellent schools, and local parks, this move-in-ready home offers both lifestyle and location. (id:8999)
31 Mill Street Unit# 31
Kitchener, Ontario
VIVA–THE BRIGHTEST ADDITION TO DOWNTOWN KITCHENER.**For a limited time, exclusive pre-construction incentives make this opportunity even more exciting. Choose 3 incentives totaling $15,000 in value, including $5,000 decorating dollars, $5,000 in upgrades (where applicable), a $5,000 furnishings package, closing costs covered up to $5,000, an upgraded $5,000 appliance package in addition to the standard appliances, one or two years of no condo fees depending on the unit selected, and zero occupancy fees already included.**In this exclusive community located on Mill Street near downtown Kitchener, life at Viva offers residents the perfect blend of nature, neighbourhood & nightlife. Step outside your doors at Viva and hit the Iron Horse Trail. Walk, run, bike, and stroll through connections to parks and open spaces, on and off-road cycling routes, the iON LRT systems, downtown Kitchener and several neighbourhoods. Victoria Park is also just steps away, with scenic surroundings, play and exercise equipment, a splash pad, and winter skating. Nestled in a professionally landscaped exterior, these modern stacked townhomes are finely crafted with unique layouts. The Musa interior studio model boasts an open concept layout – a kitchen with a breakfast bar, quartz countertops, ceramic and luxury vinyl plank flooring throughout, stainless steel appliances, and more. Offering 500 sqft of open living space including a sleeping alcove, 1 full bathroom and a balcony. Parking not available for this unit. Thrive in the heart of Kitchener where you can easily grab your favourite latte Uptown, catch up on errands, or head to your yoga class in the park. Relish in the best of both worlds with a bright and vibrant lifestyle in downtown Kitchener, while enjoying the quiet and calm of a mature neighbourhood. Photos are virtually staged and from unit 34 (same model). (id:8999)
38 Euclid Avenue
Waterloo, Ontario
Stunning Renovated Home on Rare Double Lot in the Heart of Uptown Waterloo. This beautifully renovated 3+ bedroom, 2,788 sq. ft. (of finished living space) home is a rare find on a double lot in Uptown Waterloo. Thoughtfully redesigned in 2020, the extensive renovation and addition include updated plumbing, electrical, engineered hardwood floors, new drywall, and striking Maibec wood siding. Enjoy serene outdoor living with large covered front and back porches, an expansive stone patio, mature trees, and low-maintenance landscaping—all offering privacy and picturesque views of Uptown’s historic architecture. The fully fenced backyard features double-gated access, perfect for recreation or future expansion. Inside, the home boasts 9-foot ceilings, custom window coverings, and abundant natural light. The spacious living and family rooms offer ideal gathering spaces, highlighted by a cozy gas fireplace. The chef-inspired kitchen features a 10-foot quartz island, premium KitchenAid and Bosch appliances, and a triple-panel sliding door that opens to panoramic backyard views. Retreat to the private primary suite with elevated views of Uptown and a spa-like ensuite complete with marble floors, a free-standing soaker tub, and luxurious finishes. The finished basement (8-ft ceilings) offers versatility as a home office, recreation room, or guest suite with ample closet space, while a second basement provides extensive storage and a utility/workshop area. A 1.5-car garage and parking for up to 7 vehicles add convenience and flexibility, with access from both the front and rear of the property. Zoned R4, this property presents a unique opportunity to add up to four units or a coach house, as per City of Waterloo requirements. (id:8999)
31 Mill Street Unit# 37
Kitchener, Ontario
VIVA–THE BRIGHTEST ADDITION TO DOWNTOWN KITCHENER.**For a limited time, exclusive pre-construction incentives make this opportunity even more exciting. Choose 3 incentives totaling $15,000 in value, including $5,000 decorating dollars, $5,000 in upgrades (where applicable), a $5,000 furnishings package, closing costs covered up to $5,000, an upgraded $5,000 appliance package in addition to the standard appliances, one or two years of no condo fees depending on the unit selected, and zero occupancy fees already included.**In this exclusive community located on Mill Street near downtown Kitchener, life at Viva offers residents the perfect blend of nature, neighbourhood & nightlife. Step outside your doors at Viva and hit the Iron Horse Trail. Walk, run, bike, and stroll through connections to parks and open spaces, on and off-road cycling routes, the iON LRT systems, downtown Kitchener and several neighbourhoods. Victoria Park is also just steps away, with scenic surroundings, play and exercise equipment, a splash pad, and winter skating. Nestled in a professionally landscaped exterior, these modern stacked townhomes are finely crafted with unique layouts. The Musa interior studio model boasts an open concept layout – a kitchen with a breakfast bar, quartz countertops, ceramic and luxury vinyl plank flooring throughout, stainless steel appliances, and more. Offering 500 sqft of open living space including a sleeping alcove, 1 full bathroom and a balcony. Parking not available for this unit. Thrive in the heart of Kitchener where you can easily grab your favourite latte Uptown, catch up on errands, or head to your yoga class in the park. Relish in the best of both worlds with a bright and vibrant lifestyle in downtown Kitchener, while enjoying the quiet and calm of a mature neighbourhood. Photos are virtually staged and from unit 34 (same model). (id:8999)
271 Grey Silo Road Unit# 67
Waterloo, Ontario
This brand-new move-in ready three-storey condo townhome offers a rare combination of space, flexibility, and low-maintenance living — ideal for those who want room to grow without the upkeep of a traditional freehold home. The thoughtfully designed 1,836 sq ft layout features four true bedrooms, including three on the upper level and one on the main floor, perfect for guests or a home office. With 3.5 bathrooms, busy mornings and everyday routines are made easy. East and west exposures fill the home with natural light throughout the day, while current views over open farmland provide a sense of space. Included finishes such as 9' ceilings on ground and second floors, Quartz countertops and steel backed stairs. There is a premium insulated garage door and Duradeck, aluminum and glass railing on the two balconies. Enjoy the peace of mind that comes with warranty-backed brand-new construction, along with a double car garage for secure parking and storage. Set within the highly regarded Carriage Crossing neighbourhood, families will appreciate scenic trails along the river and golf course, year-round recreation at RIM Park, and a modern community library — all just minutes from St. Jacobs Farmers’ Market, Conestoga Mall, schools, parks, and everyday conveniences. It’s a rare opportunity to enjoy the feel of countryside living while staying closely connected to the city. Experience modern, low-maintenance living at The Trailside Towns - a smart move-up option in a growing community. List price reflects all current incentives/promotions. Select images include virtual staging for illustrative purposes. (id:8999)
142 Severn Drive
Guelph, Ontario
Welcome to 142 Severn Drive! This beautiful family home is situated in a desirable & quiet neighbourhood overlooking greenspace & Pond! This detached 3 bedroom home has lots to offer and is complete with finished walkout basement! The main floor features maple hardwood floors, ceramic in entrance, kitchen & baths. Walkout from kitchen dining area to entertainment deck with a scenic views. Functional kitchen features ample cabinet & counter space; double pantry; & breakfast bar. Upper level showcases a sizable primary bedroom with private ensuite. The two additional bedrooms are also of great dimensions and one highlighting a vaulted ceiling and picturesque window. Laundry is conveniently located on second level close by a 4 piece bath. The lower level boasts a bright finished rec with rough in bath. Interlock patio under the deck and separate storage shed in backyard. Situated in desirable East Guelph; nearby schools, parks, trails, sports fields, shopping and all amenities. Make this home yours! (id:8999)
535 Margaret Street Unit# 4
Cambridge, Ontario
Top 7 Reasons This Home Could Be Your Dream Home: (1) a rare ravine-backing setting with no rear neighbors, delivering outstanding privacy and tranquil natural surroundings; (2) a walk-out lower level that enhances living space, natural light, and seamless indoor-outdoor flow; (3) a generously sized primary bedroom designed for comfort and relaxation; (4) a stylish kitchen featuring quartz countertops and stainless steel appliances, ideal for both everyday living and entertaining; (5) a convenient location close to highways, schools, and nearby parks, offering excellent accessibility and lifestyle balance; (6) a low-maintenance community that includes roof maintenance and replacement, garbage removal, and landscaping—allowing more time to enjoy life; and (7) abundant visitor parking located throughout the complex, making hosting family and friends easy and stress-free. (id:8999)
916 Veronica Court
Kitchener, Ontario
Tucked away on a peaceful court in a mature Kitchener neighbourhood, this charming three bedroom, one and a half bathroom home offers an ideal blend of comfort, space, and convenience. Lovingly maintained by the original owners since the day it was built, the home carries a sense of care, warmth, and long-standing pride of ownership that’s felt in every room. Perfect for families or anyone seeking a quiet, close knit community, the property includes a double wide driveway with parking for four vehicles, along with an attached garage that easily accommodates guests or multi car households. Inside, you’ll find a bright and welcoming layout with spacious living areas and generously sized bedrooms. The fully fenced backyard provides a private retreat for relaxing or entertaining, and the tranquil court setting ensures minimal traffic and a strong sense of community. Just minutes from parks, schools, shopping, and transit, this home offers the calm of suburban living paired with the convenience of nearby amenities. It’s a rare opportunity to own a well cared for home in a truly desirable location. (id:8999)
331 Preston Parkway
Cambridge, Ontario
Welcome to 331 Preston Parkway — a beautifully updated detached home in the heart of Cambridge where modern style meets true peace of mind. Thoughtfully upgraded over the past year, this home offers buyers the rare opportunity to move in knowing the major work has already been done. Step inside to a bright, fresh interior featuring BRAND-NEW VINYL PLANK FLOORING, crisp neutral paint throughout, upgraded baseboards, and a refreshed kitchen with newly painted cabinetry that blends charm with everyday functionality. The inviting living room is the perfect place to unwind, highlighted by a cozy gas fireplace and the added convenience of a smart thermostat for modern living. What truly sets this home apart are the SIGNIFICANT mechanical upgrades — including a BRAND-NEW FURNACE, NEW AIR CONDITIONER, all NEWLY INSTALLED DUCTWORK, and an UPGRADED ELECTRICAL PANEL. These big-ticket improvements provide long-term comfort, efficiency, and confidence that many homes simply can’t offer. Outside, enjoy a FULLY FENCED BACKYARD with a stone-paved patio, ideal for summer barbecues, morning coffee, or quiet evenings in your own private outdoor space. Perfectly positioned for convenience, this home offers quick access to Highway 401 and is just minutes from Costco, shopping, restaurants, and everyday amenities. With modern finishes, major system upgrades, and a location that keeps everything within reach, 331 Preston Parkway is a move-in-ready home designed for easy living today and years to come. (id:8999)
150 Queen Street S Unit# 301
Kitchener, Ontario
Welcome to Queen’s Place Condominiums, offering exceptional value in a prime downtown location. Steps to the entrance of Victoria Park ( one block). This bright 1,153 sq. ft. corner unit features 2 bedrooms plus a den and 2 bathrooms with a carpet-free layout and oversized windows that fill the space with natural light and panoramic city views. The spacious foyer leads to a generous primary bedroom with fabulous renovated ensuite, a well-sized second bedroom, and a large open-concept living area with a sunroom/den. Excellent for a home office. The separate dining area is surrounded by windows, creating a bright and inviting space. Windows facing both North East Nd South West offer gorgeous sunrise and sunset views. The updated kitchen offers custom quartz counter tops, modern cabinetry and a built in coffee bar. Enjoy in-suite laundry, a storage locker, and a desirable sought-after, ground level # 8 unit owned garage parking space. Both fan coil HVAC units newly replaced in 2025. Ideally located within walking distance to Victoria Park, LRT, Google, the Kitchener Market, restaurants, cafés, shopping, and trails. Building amenities include a party room, rooftop patio with BBQ, controlled entry, on-site superintendent, elevator, visitor parking, and pet-friendly living. Condo fees include heat, water, air conditioning, underground parking, and storage. Very well managed condominium. A fantastic opportunity in a highly desirable location — book your private viewing today. (id:8999)
238 Longboat Run W
Brantford, Ontario
Spacious family home in sought-after West Brant offering over 3,100 sq ft above grade plus a fully finished walk-up basement. Featuring 7 bedrooms and 5 bathrooms, this home is ideal for large or multi-generational families. Open-concept main floor with eat-in kitchen, generous living and dining areas, and main-floor laundry. Upstairs offers a private primary suite with 5-piece ensuite and additional bedrooms with ensuite or ensuite-privilege access. Finished basement includes bedrooms, full bath, and kitchen/living area. Double garage with paved double-wide driveway. Quiet location close to parks, schools, and amenities. Immediate possession available. (id:8999)
45 Blair Road Unit# 7
Cambridge, Ontario
Welcome to our Freehold Towns !Galt's Dickson Hill is steeped in history. Surrounded by Historic Stone Buildings & Architecture created by 18th Century Scottish Masonry techniques and High Craftsmanship .This is one of those classic old GALT Neighbourhoods that impresses from the moment you arrive. Our Modern Day Custom Home Builder Julie Jackson has chosen to develop and build sophisticated Luxury Townhomes which surround the circumference of the historic 2 storey imposing Granite Mansions. The Townhomes blend and reflect the architecture of this Historic House and with great care, the Builder has maintained high standard craftsmanship and uncompromising Customer Service. Number 7 is completely finished and is our MODEL Home. The main floor has a large foyer, separate dining room, Beautiful Kitchen with a large island which opens up to the Great Room with a fireplace and cathedral ceiling. Off the Great Room, you can walk out to your deck and enjoy the peaceful setting. There is a Main Floor Master with a large 4 piece ensuite. The piece de resistance is the Upper Floor Loft which overlooks the Great Room and has a Tubular Skylight. The upper floor has 2 large bedrooms and a large 4 piece bath. There is an extensive use of Crown Molding; the High End Finishes are apparent everywhere! We welcome you to come and see what this magical area has to offer, you won't be disappointed! (id:8999)
139 Pebblecreek Drive
Kitchener, Ontario
Rare opportunity in Kitchener's desirable Chicopee/ Lackner Woods neighborhood! This stunning 5-bedroom, 3.5-bathroom detached home offers over 2,200+ sqft with an exceptional dual-kitchen layout perfect for multi-generational living or rental income potential. The main floor features an open-concept design with gourmet chef's kitchen boasting oversized island, stone counters, dark modern cabinets, and stainless steel appliances, plus a covered deck overlooking the professionally landscaped, fully-fenced backyard. Upstairs offers three generous bedrooms including a luxurious master suite with walk-in closet and spa-like ensuite. The fully finished basement is a showstopper with its complete secondary kitchen, large family room, two additional bedrooms, 3-piece bathroom with walk-in shower, and abundant storage including a cold room. Located minutes from Highway 401 and Fairview Mall with nearby schools and walking trails, this property also includes a double-car garage plus two additional driveway spaces. This unique home combines luxury, functionality, and prime location - truly a must-see property that offers incredible versatility for modern family living! (id:8999)
44 Dunnigan Drive E
Kitchener, Ontario
Welcome to 44 Dunnigan Drive!** A stunning raised bungalow located in the desirable Kitchener area, offering a tranquil and peaceful setting. This beautiful home features a spacious layout wit a large kitchen perfect for family gatherings and entertaining. Step outside to enjoy the expansive backyard and a deck ideal for summer barbecues and outdoor relaxation. With a total of 4 bedrooms, 2 living rooms this property provides ample space for family and guests. Don't miss the opportunity to own this exceptional home in a prime location. **Key Features** -Raised bungalow design -Prime Kitchener location -Quiet, family-friendly location -Spacious kitchener -Large backyard wit deck -4 Bedrooms (id:8999)
46 Woodbine Avenue
Kitchener, Ontario
Welcome to 46 Woodbine Ave, perfectly situated in the coveted Huron Village neighborhood of Kitchener. From the moment you step into the grand foyer, you’ll be captivated by its breathtaking cathedral ceiling & the stunning hardwood staircase. The main floor offers a seamless style, featuring a welcoming living room with a cozy fireplace, flooded with natural light. The modern kitchen is a culinary masterpiece, boasting SS Appliances, including a gas stove, gleaming quartz countertops, ample cabinetry & a versatile island with additional storage. Adjacent is the formal dining room provides a sophisticated space for hosting. Completing the main floor is a mudroom & a convenient 2pc bathroom. Upstairs, the home continues to impress with 3 generously sized bedrooms, a bright & airy family room, 2 well-appointed bathrooms, adorned with elegant quartz countertops & a thoughtfully designed laundry room. The primary bedroom is a private retreat, featuring a walk-in closet & a luxurious 3pc ensuite with a stand-up shower. The family room offers a relaxed atmosphere, perfect for unwinding or spending quality time together. The fully finished basement, with a separate entrance, is a standout feature. This carpet-free space features 2 bedrooms, a dining area, a fully equipped kitchen, a 4pc bathroom, a laundry room & a utility room. Whether used for extended family or rental income, this space adds exceptional value to the home. Outside is a partially fenced backyard with a spacious deck, offering the perfect setting for outdoor gatherings or tranquil moments of relaxation. Situated in a family-friendly neighborhood, this home is conveniently located near top-rated schools, shopping centers, the expressway & the serene Huron Natural Area. The nearby RBJ Schlegel Park offers an array of recreational opportunities. Don’t miss the opportunity to make this extraordinary property your family’s forever home. Book your private showing today. (id:8999)
24 Midland Drive Unit# 503b
Kitchener, Ontario
This 1-bed, 1-bath apartment, a haven for adults 55+, offers a fully renovated kitchen and bathroom, and an OUTDOOR POOL. Enjoy stainless steel appliances in the kitchen and modern bathroom fixtures. The ALL-INCLUSIVE MONTHLY FEE covers essentials like HEAT, HYDRO, WATER, sewer, maintenance, insurance, garbage, and PROPERTY TAXES. Conveniently located beside Stanley Park Mall, you'll find grocery stores, banks, pharmacies, and all you need just steps away. Amenities include an outdoor pool, an exercise room, gathering room, a locker and ample parking. Easy highway access and nearby transit make this bright unit a comfortable and convenient choice (id:8999)
134 Greenbrier Drive
Waterloo, Ontario
rare found opportunity in a family friend neiborghhood( currently used as a duplex rented to students)! Fully legal duplex with 5 to 8 bedrooms, ideal for income property , nanny/in-law suite or large families. Close to bus stop( 180 meters), 5 minutes drive to universities and convenient to to other amenities. Upper unit has another two bedrooms, a dining room, a kitchen and a four piece bath room. Beautiful sunroom off of extended single car garage. Office/den off of foyer. Wide driveway can accommodate four cars, . basement has a Recroom(now used as a bedroom) with 3 pc bathroom & sauna( as is condition). some newer toilets, some newer windows, newer dryer, and washer, newer stoves, up to date insulation, newer water tank.on Large lot. (id:8999)
1085 Queen's Boulevard Unit# 6
Kitchener, Ontario
Welcome to 1085 Queens Boulevard, Unit 6, a beautifully updated multi-level end unit condo townhouse near Lakeside Park that truly feels like a home. If you’ve been searching for three bedrooms, a garage, a yard, and real separation of space without jumping into detached pricing, this is the opportunity. Inside, the flow is exceptional. The bright dining area overlooks a spacious living room with high ceilings and natural light, creating an open yet connected space perfect for entertaining or everyday life. Updated hardwood floors (2025) run throughout the carpet-free home, and the modern kitchen features granite counters, updated appliances, ample bright cabinetry, and convenient in-kitchen laundry. Upstairs offers three beautiful bedrooms, including a primary retreat with three closets, plus an updated main bath with modern finishes. The layout gives you room to grow, host, relax, and live comfortably. What truly sets this home apart is the multiple living spaces. In addition to the main living room, the finished lower level offers a bonus family room with a powder room and inside entry to the attached garage. Whether you need a second family room, playroom, home gym, office, or media space, this level provides flexibility and square footage that’s hard to find at this price point. Step outside to your fully fenced backyard to the oasis with custom planters. Lakeside Park, trails, playground and water is right there, and you’re close to St. Mary’s Hospital. Quick access to Victoria Park, Belmont Village, shopping, transit, and easy highway access. At this price point, you don’t have to sacrifice. You get the garage. You get the yard. You get three bedrooms. You get multiple living areas and a layout that feels like a true home. This is townhouse living without compromise, in an unbeatable location. Book your showing today. (id:8999)
50 Grand Avenue S Unit# 1604
Cambridge, Ontario
Located in the heart of the highly sought after Gaslight District, this stylish Dickson Model offers 715 sq. ft. of thoughtfully designed living space with premium upgrades throughout. The modern kitchen features an upgraded island and upgraded appliances, seamlessly flowing into the open concept living area - ideal for both everyday living and entertaining. This suite includes one spacious bedroom, one bathroom, and the convenience of an upgraded EV parking spot. Residents enjoy an exceptional collection of amenities, including guest suites, a library, fully equipped gym, yoga studio, and a stunning rooftop terrace with community BBQs. Additional highlights include beautifully appointed private event spaces, which are complete with kitchens, bathrooms, lounges, and fireplace - available for exclusive resident use. Overlooking the vibrant one-acre public square at the centre of the Gaslight District, you’re steps from a dynamic mix of historic limestone architecture and modern cultural energy. Enjoy nearby dining at Foundry Tavern and The French, along with boutique shops, offices, public art installations, and large video screens hosting community events. A rare opportunity to own in one of Cambridge’s most distinctive urban communities - where history, culture, and contemporary living come together. (id:8999)
15 Stauffer Woods Trail Unit# A2
Kitchener, Ontario
Ready to move in NOW at Harvest Park in Doon South, this brand new, beautiful 1 bedroom, 1 bathroom, carpet-free home features an abundance of windows. The open-concept layout is bright and airy - and comes with stainless kitchen appliances, stackable washer/dryer, air conditioning, a surface parking spot and in-unit storage space. The condo fees include Rogers Internet (1.5 GB), exterior maintenance and snow removal. Situated in a superb South Kitchener location, this property provides easy access to Hwy 401, Conestoga College, and nearby walking trails, ponds and greenspaces. Drop in to the sales centre at 154 Shaded Creek for more information - open Mon/Tues/Wed 4-7 pm and Sat/Sun 1-5 pm or ask your agent to arrange a private showing! (id:8999)
15 Blacklock Street Unit# 17
Cambridge, Ontario
Welcome to this beautiful 3-bedroom, 3-bathroom townhome nestled in a newly developed and highly desirable neighbourhood. Thoughtfully designed for modern living, this home offers a bright and functional open-concept main floor layout, ideal for both everyday living and entertaining. The spacious living and dining areas flow seamlessly, complemented by a convenient 2-piece powder room for guests. Upstairs, you will find three generously sized bedrooms, including a private primary bedroom complete with a walk in closet and its own ensuite bath. The additional bedrooms are well-appointed and perfect for family, guests, or a home office. The unfinished basement provides a blank canvas with endless potential, allowing you to customize the space to suit your lifestyle needs, whether it be a recreation room, additional living area, or home gym. Situated in a growing community surrounded by new amenities, parks, and everyday conveniences, this home is an exceptional opportunity for families, first-time buyers, or investors alike. Taxes estimated as per city’s website. Property is being sold under Power of Sale. Sold as is, where is. RSA. (id:8999)
527 Mctavish Street
Fergus, Ontario
Large Backsplit in Fantastic Neighbourhood! You'll be impressed with how big this well maintained home is inside. Over 1600 sqft of generous space complete with 3+1 bedrooms, 2 full renovated baths. The first level offers a large front room ideal for a cozy sitting spot and spacious entryway with lots of storage space. Hardwood floors flow through to the dining room and kitchen with vaulted ceilings. Kitchen updates (2022) include quartz counters, subway tile backsplash, undermount sink, fridge and dishwasher (2025) + features 2 pantry closets. Down a couple of steps to the lower main floor you'll find a huge family room with sliding doors out to your fenced (2021) backyard with concrete patio (2021) and hot tub (2023). An office or 4th bedroom completes this level. Upstairs are 3 right sized bedrooms; the Primary features a large walkin closet. The main full bath has undergone an incredible renovation (2022) with heated floors, extra deep soaker tub, lighted mirror, builtin shelving and stunning tile. Down in the recently finished basement (2021) is a den perfect for kids to play video games, another stunning bathroom (2021) with walkin shower and builtin shelving, plus TONS of storage space! Finishing off this great home is an attached 1 car garage, lovely front deck (2024), paved driveway (2024), integrated gemstone lighting (2023), tasteful landscaping, fresh paint throughout (2021) and new water softener (2023). Situated in South End Fergus close to main roads for commuters, schools and shopping. This is a must see, book your showing today! (id:8999)
38 High Street
Waterloo, Ontario
Welcome To This Rare And Fully Compliant Investment Opportunity In The Heart Of Waterloo's Prime Student Corridor! This Well-Maintained 3+3 Bedroom Detached Bungalow Is Perfectly Positioned For Investors Seeking Strong, Consistent Rental Income In A High-Demand Location. The Main Floor Unit Offers Spacious Kitchen And Living Area, Three Generously Sized Bedrooms, and A Full Bathroom. The Legal Basement Unit Features Three Bedrooms, A Spacious Eat-In Kitchen, A Full Bathroom Providing Excellent Tenant Appeal And Privacy. This Property Boasts Two City Of Waterloo-Issued A3 Rental Licenses (3 Bedroom + 3 Bedroom) Making It A Fully Compliant And Turn-Key Student Rental Operation. Adding To Its Long-Term Value, The Property Is Located Within The Proposed Sugarbush South Initiative Under The City Of Waterloo's Housing Accelerator Fund, A Planning Framework Designed To Support And Fast-Track Higher-Density And Missing Middle Housing Opportunities. Situated Just Minutes From University Of Waterloo, Wilfrid Laurier University, Conestoga College, Public Transit, Shopping, Dining, And Everyday Amenities. Great For Investors or Parents Looking To House Their Kids While Attending Post Secondary School! A Rare Opportunity To Secure A Cash-Flowing Asset With Strong Upside Potential In One Of Waterloo's Most Desirable And Resilient Investment Locations. (id:8999)
60 Mctague Drive
Cambridge, Ontario
Welcome to this spacious and beautifully updated all-brick 4-bedroom home in the sought-after Clemens Mills neighbourhood of Cambridge. Thoughtfully designed for comfortable family living, this home offers generous principal rooms, modern updates, and plenty of space to grow. The main level features a bright and functional layout, perfect for everyday living and entertaining. Upstairs, four well-sized bedrooms provide room for the whole family. The finished basement adds valuable living space—ideal for a rec room, home office, gym, or play area. Outside, enjoy a fully fenced backyard with a deck for summer barbecues, a handy storage shed, and plenty of room for kids and pets to play. A double garage and ample parking add everyday convenience. Located close to schools, shopping, parks, and transit, this move-in-ready home combines space, comfort, and an unbeatable family-friendly location. A fantastic opportunity to settle into one of Cambridge’s most established neighbourhoods. (id:8999)
15 Prince Albert Boulevard Unit# 210
Kitchener, Ontario
ATTENTION FIRST TIME HOME BUYERS AND DOWN SIZERS! This unit features a modern layout with open concept living including den, two full bathrooms and primary ensuite, in-unit washer/dryer, private balcony, carpet-free, custom blinds and under cabinet LED lighting. Kitchen provides plenty of cabinet space, quartz countertops, double sink, 4 stainless steel appliances. Den can easily be used as a second bedroom or home office. Enjoy the bright and open space provided by the floor-to-ceiling windows, northern facing exposure for perfect temperature regulation and consistent views. Heated underground owned parking (#15 on P2; right across from doors to elevators), private locker (#45 on P1), exercise room (1st floor, enter, turn right down hallway, at end of hall) and party room (next to exercise room). This is the perfect balance of convenience and comfort in a great location, quiet and clean building that you don't want to miss, book your showing today. (id:8999)
17 Haddington Street
Cambridge, Ontario
The one you’ve waited so patiently for. Meet 17 Haddington St, a remodeled home. 3 bedrooms, 2 bathrooms. 10ft main floor. Open concept living area. Custom kitchen with full height cabinets and quartz. Many closet systems. Solid core tall interior doors throughout the main floor. Exterior windows and doors throughout. Fully insulated and soundproofed walls. Recessed lighting, LED flush mount, and chandeliers throughout. Fully finished basement with custom built-ins, Finished laundry room with custom shelving. Fully tiled bathrooms, large patio. Steel shed. Many newly planted trees on the lot. Fully fenced in backyard. 4 car parking driveway. Close to shopping, schools, parks, highway 401 and the downtown core. Turn key home, ready for a new journey. Call to book your showing. (id:8999)
31 Mill Street Unit# 41
Kitchener, Ontario
VIVA–THE BRIGHTEST ADDITION TO DOWNTOWN KITCHENER. **For a limited time, exclusive pre-construction incentives make this opportunity even more exciting. Choose to receive a $15,000 parking space at no cost, or select any 3 incentives totaling $15,000 in value, including $5,000 decorating dollars, $5,000 in upgrades (where applicable), a $5,000 furnishings package, closing costs covered up to $5,000, an upgraded $5,000 appliance package in addition to the standard appliances, one or two years of no condo fees depending on the unit selected, and zero occupancy fees already included.** In this exclusive community located on Mill Street near downtown Kitchener, life at Viva offers residents the perfect blend of nature, neighbourhood & nightlife. Step outside your doors at Viva and hit the Iron Horse Trail. Walk, run, bike, and stroll through connections to parks and open spaces, on and off-road cycling routes, the iON LRT systems, downtown Kitchener and several neighbourhoods. Victoria Park is also just steps away, with scenic surroundings, play and exercise equipment, a splash pad, and winter skating. Nestled in a professionally landscaped exterior, these modern stacked townhomes are finely crafted with unique layouts. The Orchid end model boasts an open-concept main floor layout – ideal for entertaining including the kitchen with a breakfast bar, quartz countertops, ceramic and luxury vinyl plank flooring throughout, stainless steel appliances, and more. Offering 1161 sqft including 2 bedrooms, 2.5 bathrooms, and a balcony. Thrive in the heart of Kitchener where you can easily grab your favourite latte Uptown, catch up on errands, or head to your yoga class in the park. Relish in the best of both worlds with a bright and vibrant lifestyle in downtown Kitchener, while enjoying the quiet and calm of a mature neighbourhood. Photos are virtually staged and from unit 62 (same model but an end unit with a bump out). (id:8999)
15 Devitt Avenue S Unit# 103
Waterloo, Ontario
Discover your next home in the prestigious Silver Thread Lofts, located in the heart of Uptown Waterloo. This stunning 1+1 bedroom, 1-bathroom unit offers a fresh, modern-industrial vibe with its open-concept design and luxurious features, including 10-foot high exposed concrete ceilings, open ductwork, engineered hardwood floors, granite countertops, a large kitchen island, in-suite laundry, a Juliette balcony, and a stylish ceramic tiled shower/tub combination. The boutique-style building boasts exceptional amenities, such as a fitness studio with a rock-climbing wall, a party room, an outdoor terrace with a community BBQ, and a meeting room. Situated in the picturesque Mary Allen neighbourhood, this condo is steps from Uptown Waterloo’s shops, parks, and restaurants, as well as the University of Waterloo, Wilfrid Laurier University, the Spur Line Trail, grocery stores, vibrant nightlife, Waterloo Park, and easy access to the expressway. Experience the perfect blend of style, convenience, and community living - schedule a viewing and make this incredible condo your new home! (id:8999)
155 Shuh Avenue
Kitchener, Ontario
Spacious Side Split in a Sought-After, Tree-Lined Neighbourhood Welcome to 155 Shuh Avenue, a charming single detached side-split located in one of Kitchener's most private and established neighbourhoods. Set on a beautiful, mature lot surrounded by trees, this property offers plenty of space, character, and potential for those looking to make it their own. Inside, you'll find a warm, country-style kitchen featuring solid wood cabinetry, a large farmhouse sink, and a lovely view of the landscaped backyard. All appliances are included. A separate dining room with wainscoting and decorative ceilings opens to an L-shaped living room with a large bay window. Upstairs offers three comfortable bedrooms, each with solid wood or mahogany doors, and a spacious five-piece bathroom. The lower level includes a cozy family room with a gas fireplace and sliders that lead to a partially shaded patio area with privacy lattice. There's also a two-piece bathroom with additional shower, a laundry area with washer, dryer, and laundry tub, plus a large rec room ideal for hobbies or play. Additional space includes a storage/mechanical room with 125-amp service and a bonus storage or play area under part of the house. Other features include: Single car garage with man door and remote opener Driveway parking for up to four vehicles Brick and stone exterior with aluminum siding Rain-guard gutters Water softener and water heater (owned) Air conditioning system This home has great bones and tons of character, ready for your finishing touches and updates. Enjoy living in a quiet, family-friendly area close to highway access, shopping, and great schools—a triple-A location with lasting value. (id:8999)
111 Grand Ridge Drive
Cambridge, Ontario
Welcome to 111 Grand Ridge Drive, an extraordinary 4,600 sq ft estate residence set on 3 acres of protected Carolinian forest, offering a rare combination of refined design and natural seclusion just minutes from the downtown core and highway access. This south-facing home is filled with natural light and elevated by 10-foot ceilings on every level, a fully carpet-free interior, and a private elevator providing effortless access throughout. The main level presents an elegant open concept layout designed for both grand entertaining and comfortable daily living. The chef-inspired kitchen is a true focal point, featuring a striking granite waterfall island sourced via Latea Brazil, quartz surfaces, premium appliances, an expansive servery, and a generous butler’s pantry. A private main floor bedroom with its own ensuite offers ideal accommodations for guests or extended family. Two large decks extend the principal living areas outdoors, creating a seamless connection to the surrounding forest. Upstairs, four spacious bedrooms include a luxurious primary retreat complete with European windows, a substantial walk-in closet, a spa-like ensuite bath, and a private deck overlooking the treed landscape. The fully finished walk-out lower level adds exceptional versatility with an additional bedroom, full bath, and recreation space anchored by an impressive 12-foot sliding door leading to the landscaped grounds. Constructed with attention to quality and performance, this home features full spray foam insulation, 400 amp service with generator rough-in, an owned hot water heater with recirculating pump, owned soft water system, interior sprinkler system, hard-wired interior and exterior speaker system, and soffit lighting on a timer. The approximately 1,000 sq ft triple car garage offers oversized 10 ft wide by 9 ft high doors, EV rough-in, and Wi-Fi enabled openers, ideal for collectors or hobby enthusiasts. (id:8999)
609 Woolgrass Avenue
Waterloo, Ontario
Welcome to 609 Woolgrass Ave, Waterloo — a beautifully maintained, carpet-free family home in a highly sought-after West Waterloo neighbourhood. Enjoy walkable access to excellent local schools including Abraham Erb Public School and Sir John A. Macdonald Secondary School (SJAM), plus nearby parks, trails, shopping, and everyday conveniences. Ideally located just minutes to the YMCA, library, and the University of Waterloo. Featuring 4+1 bedrooms, 4 bathrooms, a double-car garage (2+2 parking space), and over 3,500 sq.ft. of total living space, this move-in-ready home offers 9’ ceilings, maple hardwood, and engineered hardwood upstairs (2022). The bright kitchen shines with abundant cabinetry, a large centre island, and quartz countertops (also in all bathrooms). The primary suite includes double sinks, a Jacuzzi tub, and a separate shower. A fully finished basement adds a huge recreation room, 5th bedroom, 3-pc bath, and egress window—ideal for guests, in-laws, or a home office. Updates include owned water heater, skylight, fridge & stove (2018), washer & dryer (2020), dishwasher (2021), R/O system (2022), garage door (2022), and interlock & porch stone (2022). Book your private showing today! (id:8999)
31 Mill Street Unit# 46
Kitchener, Ontario
VIVA–THE BRIGHTEST ADDITION TO DOWNTOWN KITCHENER.**For a limited time, exclusive pre-construction incentives make this opportunity even more exciting. Choose 3 incentives totaling $15,000 in value, including $5,000 decorating dollars, $5,000 in upgrades (where applicable), a $5,000 furnishings package, closing costs covered up to $5,000, an upgraded $5,000 appliance package in addition to the standard appliances, one or two years of no condo fees depending on the unit selected, and zero occupancy fees already included.**In this exclusive community located on Mill Street near downtown Kitchener, life at Viva offers residents the perfect blend of nature, neighbourhood & nightlife. Step outside your doors at Viva and hit the Iron Horse Trail. Walk, run, bike, and stroll through connections to parks and open spaces, on and off-road cycling routes, the iON LRT systems, downtown Kitchener and several neighbourhoods. Victoria Park is also just steps away, with scenic surroundings, play and exercise equipment, a splash pad, and winter skating. Nestled in a professionally landscaped exterior, these modern stacked townhomes are finely crafted with unique layouts. The Musa interior studio model boasts an open concept layout – a kitchen with a breakfast bar, quartz countertops, ceramic and luxury vinyl plank flooring throughout, stainless steel appliances, and more. Offering 500 sqft of open living space including a sleeping alcove, 1 full bathroom and a balcony. Parking not available for this unit. Thrive in the heart of Kitchener where you can easily grab your favourite latte Uptown, catch up on errands, or head to your yoga class in the park. Relish in the best of both worlds with a bright and vibrant lifestyle in downtown Kitchener, while enjoying the quiet and calm of a mature neighbourhood. Photos are virtually staged and from unit 34 (same model). (id:8999)
30 Green Valley Drive Unit# 9
Kitchener, Ontario
Awesome location, condominium townhome that is spacious & well-managed featuring a fully finished walk-out basement, modern upgrades, & a functional layout ideal for comfortable living that boosts of 3 bedroom, 2.5 washrooms. The attached garage provides convenient interior entry into the sitting area, adding ease & practicality to daily life. Customized window coverings add to the home's fresh and polished presentation. this home combines comfort, style, and thoughtful updates, making it an excellent opportunity for buyers to call home with flexible living space, modern finishes, and a desirable walk-out basement in a well-managed community. You have the pleasure of enjoying a heated pool within the complex, LOCATION: Being minutes away from HWY 401, all big name stores, amenities, Tim Hortons, Gas Stations, Conestoga College, Upper Canada Park, Doon Valley Golf Course, Shopping, Doon Heritage Village and Museum. (id:8999)
25 Wellington Street S Unit# 2202
Kitchener, Ontario
Welcome to Unit 2202 at Station Park Duo, the newest addition to Kitchener’s premier urban community. This bright and beautifully finished one bedroom, one bath condo delivers modern, low-maintenance living in the heart of Midtown. The sleek kitchen is complete with stainless steel appliances, granite countertops, soft-close cabinetry and pot lights, opening into a sun-filled living space with stunning sunset views from your private balcony. In-suite laundry adds everyday ease. 1 underground parking space and 1 locker included. Station Park is recognized for its exceptional resort style amenities including concierge service, a sky deck, swim spa, hot tubs, bowling lanes, a fully equipped fitness centre with Peloton and yoga studio, resident lounges, co working spaces, BBQ terraces, dog amenities, EV charging, and more. Steps from the LRT, Google, Downtown Kitchener, Uptown Waterloo, dining, shopping and the Innovation District. Short-term rentals (Airbnb) permitted (license capped at 20% of owners). Some photos virtually staged. (id:8999)
429 Exmoor Street
Waterloo, Ontario
University Downs! Great location for this 1,342 square foot 3 bedroom, 3 bathroom, 2 storey on a quiet street. Spacious living room. Large eat-in kitchen with sliding door to newer 13’ x 11’ deck (2021) and fully fenced backyard. Extra large primary bedroom with walk-in closet. Finished basement includes rec room and bathroom. One and one-half garage, double wide driveway and parking for 4 cars. Close to many amenities, including parks, shopping, public transit and the Grand River! (id:8999)
55 Green Valley Drive Unit# 607
Kitchener, Ontario
Bright and spacious 1 bedroom condo with an eat-in kitchen, updated bathroom, freshly painted with new flooring! Excellent view of all the amenities walking distance away such as grocery stores, resturaunts, Pioneer Plaza, Conestogo College and more, plus steps away from gorgeous green space and walking trails along the Grand River. Take advantage of a maintenance free lifestyle with low condo fees including water, and excellent building amenities including a sauna, gym, pool, games room, bike storage and secure entry. No need to scrape ice this winter as this unit offers COVERED parking for your vehicle plus visitor parking for guests. With new windows and ample space for a home office, this unit is perfect sanctuary to work from home. Enjoy the comfort and convenience of in suite laundry and a spacious kitchen with a dishwasher and ample cabinet and countertop space. Ideally located minutes from 401 access and public transit this condo is an excellent choice for first time buyers, downsizes or investors alike. (id:8999)
31 Mill Street Unit# 89
Kitchener, Ontario
VIVA–THE BRIGHTEST ADDITION TO DOWNTOWN KITCHENER. **For a limited time, exclusive pre-construction incentives make this opportunity even more exciting. Choose to receive a $15,000 parking space at no cost, or select any 3 incentives totaling $15,000 in value, including $5,000 decorating dollars, $5,000 in upgrades (where applicable), a $5,000 furnishings package, closing costs covered up to $5,000, an upgraded $5,000 appliance package in addition to the standard appliances, one or two years of no condo fees depending on the unit selected, and zero occupancy fees already included.** In this exclusive community located on Mill Street near downtown Kitchener, life at Viva offers residents the perfect blend of nature, neighbourhood & nightlife. Step outside your doors at Viva and hit the Iron Horse Trail. Walk, run, bike, and stroll through connections to parks and open spaces, on and off-road cycling routes, the iON LRT systems, downtown Kitchener and several neighbourhoods. Victoria Park is also just steps away, with scenic surroundings, play and exercise equipment, a splash pad, and winter skating. Nestled in a professionally landscaped exterior, these modern stacked townhomes are finely crafted with unique layouts. The Orchid interior model boasts an open-concept main floor layout – ideal for entertaining including the kitchen with a breakfast bar, quartz countertops, ceramic and luxury vinyl plank flooring throughout, stainless steel appliances, and more. Offering 1154 sqft including 2 bedrooms, 2.5 bathrooms, and a balcony. Thrive in the heart of Kitchener where you can easily grab your favourite latte Uptown, catch up on errands, or head to your yoga class in the park. Relish in the best of both worlds with a bright and vibrant lifestyle in downtown Kitchener, while enjoying the quiet and calm of a mature neighbourhood. Photos are virtually staged and from unit 62 (same model but an end unit with a bump out). (id:8999)
31 Mill Street Unit# 77
Kitchener, Ontario
VIVA–THE BRIGHTEST ADDITION TO DOWNTOWN KITCHENER. **For a limited time, exclusive pre-construction incentives make this opportunity even more exciting. Choose to receive a $15,000 parking space at no cost, or select any 3 incentives totaling $15,000 in value, including $5,000 decorating dollars, $5,000 in upgrades (where applicable), a $5,000 furnishings package, closing costs covered up to $5,000, an upgraded $5,000 appliance package in addition to the standard appliances, one or two years of no condo fees depending on the unit selected, and zero occupancy fees already included.** In this exclusive community located on Mill Street near downtown Kitchener, life at Viva offers residents the perfect blend of nature, neighbourhood & nightlife. Step outside your doors at Viva and hit the Iron Horse Trail. Walk, run, bike, and stroll through connections to parks and open spaces, on and off-road cycling routes, the iON LRT systems, downtown Kitchener and several neighbourhoods. Victoria Park is also just steps away, with scenic surroundings, play and exercise equipment, a splash pad, and winter skating. Nestled in a professionally landscaped exterior, these modern stacked townhomes are finely crafted with unique layouts. The Orchid end model boasts an open-concept main floor layout – ideal for entertaining including the kitchen with a breakfast bar, quartz countertops, ceramic and luxury vinyl plank flooring throughout, stainless steel appliances, and more. Offering 1161 sqft including 2 bedrooms, 2.5 bathrooms, and a balcony. Thrive in the heart of Kitchener where you can easily grab your favourite latte Uptown, catch up on errands, or head to your yoga class in the park. Relish in the best of both worlds with a bright and vibrant lifestyle in downtown Kitchener, while enjoying the quiet and calm of a mature neighbourhood. Photos are virtually staged and from unit 62 (same model but an end unit with a bump out). (id:8999)
15 Wellington Street S Unit# 1810
Kitchener, Ontario
Located in the heart of Kitchener's Innovation District, this modern 1 bedroom plus den suite offers an ideal blend of urban convenience and upscale living. The home features a smart, carpet-free layout highlighted by upgraded vinyl plank flooring throughout, creating a clean and contemporary feel. The kitchen is outfitted with brand-new stainless steel appliances, a stylish breakfast island, and plenty of functional space, while a stackable washer and dryer are included for everyday ease. Step outside to enjoy your own private 45 sq. ft. balcony-perfect for relaxing or entertaining. Transit access couldn't be easier, with the LRT right outside the building, connecting you seamlessly to both Kitchener and Waterloo. The University of Waterloo and McMaster's School of Medicine are each reachable in approximately 15 minutes by transit, and major tech employers such as Google are just moments away, making this an exceptional location for both professionals and students. As an added bonus, this unit comes with an AIRBNB licence! Residents of Union Towers at Station Park enjoy access to an impressive collection of resort-style amenities rarely found in local developments. These include a two-lane bowling alley with lounge seating, an elegant social lounge complete with bar, pool table, and foosball, a private hydropool swim spa with hot tub, and multiple fitness spaces featuring gym equipment, yoga and Pilates studios, and a dedicated Peloton room. Additional conveniences include a dog wash and pet spa, a beautifully landscaped outdoor terrace with cabana seating, and high-speed BELL internet included for residents. (id:8999)
565 Greenfield Avenue Unit# 106
Kitchener, Ontario
AAA+ Wow — welcome to this stunning, fully renovated second-floor condo offering stylish, turnkey living with unbeatable convenience! This gorgeous 2-bedroom apartment has been completely transformed from top to bottom and is truly move-in ready. Bright and beautifully finished, the 650 sq ft layout features a spacious living room with a charming peek-a-boo kitchen that keeps the space open and inviting. The brand-new kitchen shines with stainless steel appliances, a new built-in microwave, new double sink, new under-mount lighting, and a new kitchen light with fan — all complemented by updated electrical and plumbing. The 4-piece bathroom has been tastefully updated, and the home also boasts all new lighting throughout, new flooring, fresh paint, all new closet doors, new baseboard heaters, a new hot water heater, new windows, and a new patio door. Step outside to your private second-floor balcony featuring sleek glass railings and a convenient storage closet — the perfect spot to relax. Parking space #77 is included, and condo fees are just $307 per month. Public transit is right out front, and you’re only steps to Fairview Park Mall offering major shopping, dining, and a full transit hub with Grand River Transit bus routes and LRT access. Backing onto Greenfield Park and just minutes to Highway 401, this location offers easy access to everything you need. A beautifully redone condo apartment with modern finishes, low fees, and exceptional access — this is the one you’ve been waiting for. Book your private showing today! (id:8999)
101 Wood Street
Kitchener, Ontario
Welcome to your dream home, perfectly positioned just steps from the charm of Belmont Village. This fully renovated single detached home is tucked away on a quiet, mature street, offering the perfect blend of tranquility and convenience. With three spacious bedrooms and three beautifully finished full bathrooms, this property is ideal for professionals or a small family seeking comfort, quality, and style. The open concept main level is bright and inviting, highlighted by pot lights throughout and a stunning upgraded kitchen featuring quartz countertops, a pot filler, new KitchenAid appliances, reverse osmosis water filtration at both the sink and fridge, and ample storage, making it ideal for entertaining or everyday living. Custom blinds and a cozy gas fireplace add warmth and sophistication to the living space. Behind the walls, no detail has been overlooked, with completely brand new electrical and plumbing throughout, spray foam insulation, new Strassburger windows and doors, a new water softener, and new washer and dryer, providing peace of mind and energy efficiency for years to come. Step outside to a fully fenced yard offering a private outdoor retreat, perfect for kids, pets, or summer barbecues. A detached garage provides excellent storage or workshop potential. Enjoy an unbeatable location just minutes from Uptown Waterloo and Downtown Kitchener, with shops, restaurants, and cultural hotspots close at hand. This truly move-in-ready home delivers modern upgrades, thoughtful craftsmanship, and a strong sense of community in one of Kitchener’s most desireable neighbourhoods. (id:8999)
55 Lilywood Drive
Cambridge, Ontario
Welcome to this beautifully renovated 3 bedroom, 3.5 bathroom home offering 2,489 sq ft of total finished living space in a desirable East Galt neighbourhood. Close to top rated schools, parks, and amenities. Main and second floors feature engineered hardwood and premium tile throughout. Open concept layout with updated kitchen complete with quartz countertops and large island overlooking the dining and living areas. Upper level includes spacious family room with gas fireplace. Primary bedroom features walk in closet and private ensuite. All bathrooms updated with modern finishes. Fully finished basement provides additional living space ideal for rec room, office, or guest area. Oversized attached single garage (1.5) double driveway, and quality upgrades throughout. Move in ready. Book your showing today! (id:8999)
35 Green Valley Drive Unit# 204
Kitchener, Ontario
Welcome home to this bright, beautifully updated 1-bedroom condo tucked into the sought-after Pioneer Park area of Kitchener where comfort, convenience, and lifestyle meet. This spacious unit is flooded with natural light, making every room feel open and inviting. Recent updates elevate the space, including brand-new flooring, fresh paint throughout, and an updated bathroom vanity, giving you a clean, modern feel that’s truly move-in ready. The modern kitchen features crisp white cabinetry and a generous layout, complemented by thoughtfully added shelving that enhances storage and functionality both practical and stylish. Whether you’re a first-time buyer looking for the perfect start, a down-sizer wanting easy, low-maintenance living, or an investor searching for a solid opportunity, this condo checks all the boxes. The well-maintained, pet-friendly building offers fantastic amenities, including an exercise room, sauna, and elevators for easy access, making day-to-day living effortless and enjoyable. Bright. Updated. Well-located. This is one you’ll want to see in person because it feels even better than it looks. (id:8999)
90 Kortright Road E
Guelph, Ontario
Welcome to 90 Kortright Road East located in one of Guelph's most sought after south end neighbourhoods. From the moment you step inside you will be impressed by this beautifully finished 2+3 bedroom, 3-bath bungalow with a fully self-contained accessory apartment. The main level features a bright, open-concept living and dining area with cathedral ceilings, skylights, a gas fireplace and custom built-in cabinetry - an ideal space for entertaining. The gourmet kitchen offers an island and peninsula, quartz countertops and backsplash, and French doors leading to the back deck. The spacious primary bedroom includes a walk-in closet and a luxurious 4-piece ensuite with soaker tub and separate shower. A second bedroom offers two large closets and ensuite privileges to a 3-piece bath. Convenient main-floor laundry completes this level. The lower-level accessory apartment is equally impressive, featuring two bedrooms plus an additional bedroom/den, all with closets, an open-concept kitchen and family room, a 3-piece bath, second laundry area, and ample storage. Enjoy outdoor living in the fully fenced backyard with deck, gazebo, and BBQ gas line. Parking is plentiful with a four-car driveway and double garage, which includes two interior entry points—one providing direct access to the basement apartment. Extensive updates over the past four years include kitchens, primary ensuite, built-in dining cabinetry, garage door, fascia, eavestroughs, and select flooring throughout. Ideally located close to schools, parks, and unique shopping and dining experiences. A truly exceptional home—don’t miss your opportunity to make it yours. (id:8999)
26 St. Leger Street
Kitchener, Ontario
Welcome to this charming home filled with character and modern updates! Nestled in a beautiful historic neighbourhood near downtown Kitchener, this spotless two and a half storey detached home perfectly blends timeless charm with thoughtful improvements. Featuring three bedrooms, one full bathroom and two half bathrooms, freshly painted interiors, original trim, and abundant natural light throughout. Enjoy relaxing on the spacious covered front porch or the rebuilt back deck (2015), and take advantage of the finished attic as a bonus room or home office. Located just steps from shops, cafés, parks, and transit, with easy highway access, this home is ideal for first-time buyers, young families, or investors. Updates include a roof (2009), furnace (2011, serviced October 2025), air conditioner (2023), windows (2012). Don't miss your chance to experience this home’s beautiful charm and character! (id:8999)

