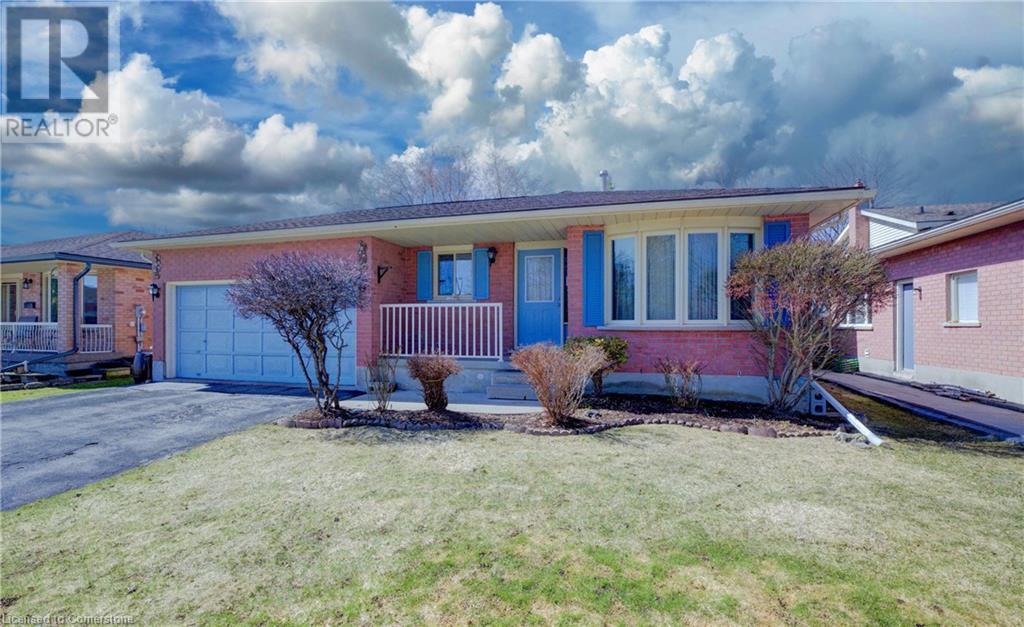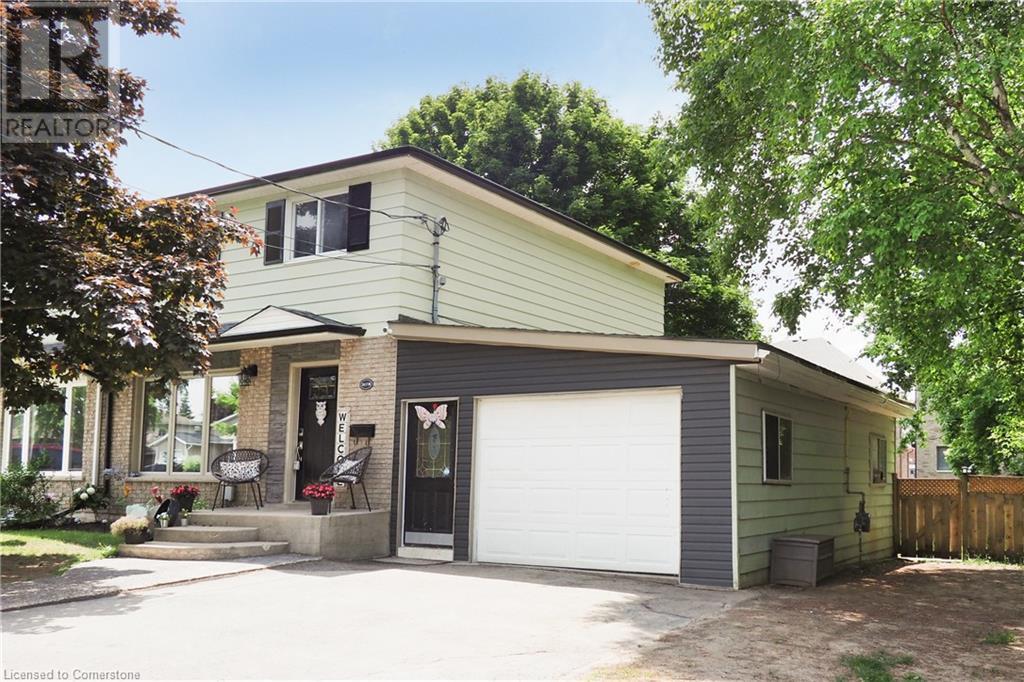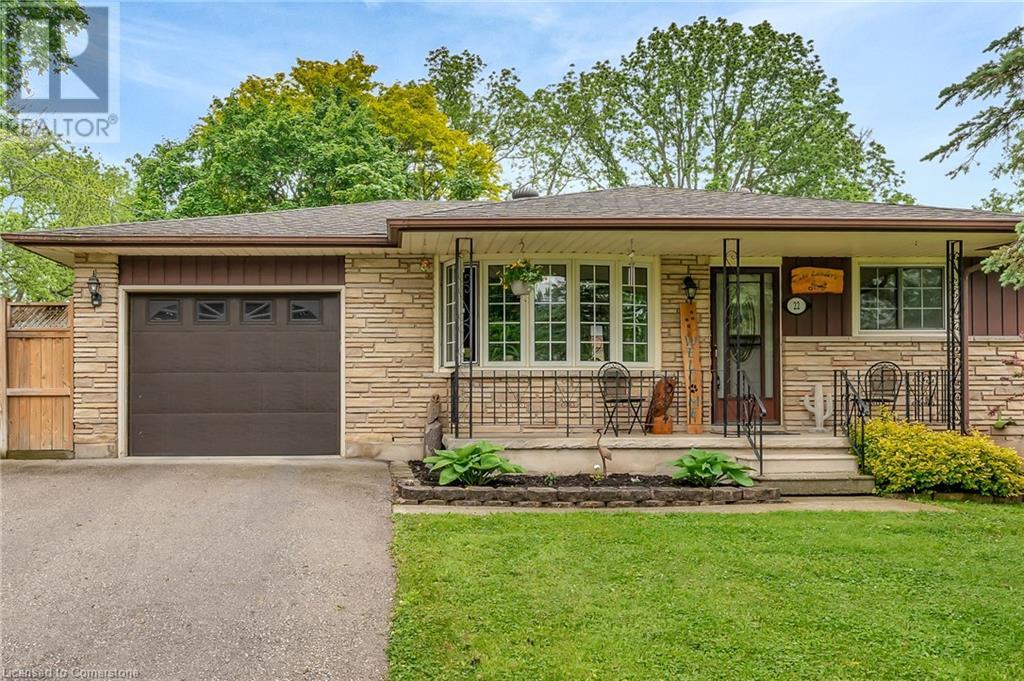489 Northlake Drive
Waterloo, Ontario
Your Dream Home Awaits! Welcome to 489 Northlake Drive, a 4-level Backsplit in the highly desirable, family-friendly neighborhood of Lakeshore North. Ideally located near top-rated schools, this home offers the perfect blend of comfort, space, and convenience. With over 2000 sq/ft of finished living space, this home features 3 spacious bedrooms, 2 full bathrooms, and a 2-car garage with room for an additional 2 vehicles in the driveway. As you step inside, you'll be greeted by a warm and inviting entryway that leads to an open-concept main floor. The bright and airy living room, highlighted by a beautiful bay window, fills the space with natural light. The adjacent dining area is perfect for family gatherings, making it ideal for entertaining during the holidays. The eat-in kitchen is a true highlight, offering a convenient walkout to a massive deck — perfect for cooking, dining, and summer BBQs! Upstairs, you'll find all three well-sized bedrooms, a convenient linen closet, and a 4-piece bathroom. The next level features a cozy and expansive family room with gas fireplace, plus a convenient 3-piece bathroom. The lower level offers a bonus rec room, along with a 4th bedroom for additional flexibility. This home is located just minutes from top schools, shopping, parks, walking trails, universities, and the Laurel Creek Conservation Area. Enjoy easy access to major highways, the Farmer's Market, dining, and all the amenities that make Lakeshore North one of the most sought-after communities in the area. Don’t miss out on the chance to make this exceptional property your forever home. Schedule your viewing today! (id:8999)
4 Bedroom
2 Bathroom
2,243 ft2
496 Franklin Street N
Kitchener, Ontario
Welcome to 496 Franklin Street North—a charming, solid-brick family home tucked under a canopy of mature trees in a well-established Kitchener neighbourhood. This bright and welcoming space is perfect for first-time buyers or savvy investors alike. Step inside to a sun-drenched living room where natural light pours through large windows, creating a cozy and inviting space to gather with loved ones. The main floor offers three comfortable bedrooms, a functional layout, and timeless character throughout. The finished basement—with its own kitchen and separate side entrance—opens up exciting possibilities for an in-law suite, rental income, or multi-generational living. Outside, the fully fenced backyard is ideal for children, pets, or summer BBQs, with shade from mature trees and space to play or unwind. Centrally located, you're just minutes from schools, shopping, restaurants, transit, and highway access. This is more than just a house—it’s a place to plant roots, grow memories, and create your next chapter. Come see it for yourself! (id:8999)
3 Bedroom
2 Bathroom
1,982 ft2
317 Domville Street Unit# B
Arthur, Ontario
Welcome to this charming family home, complete with an attached drive through garage for your convenience. This property features a spacious fenced yard that provides ample room for outdoor activities, complete with a roll-up door in the back of the garage that conveniently grants access to a bar area-perfect for entertaining or relaxing after a long day. Upstairs, you will find three comfortable bedrooms designed for restful nights and a 4 piece freshly refinished (down to drywall) bathroom with heated mirror. Located in a close-knit community with the arena, pool and playground right down the street! This home is ideal for families, offering plenty of space for children to run and play while still providing a cozy retreat for everyone to gather. Don't miss out on the opportunity to make this lovely property your new family haven! (id:8999)
3 Bedroom
1 Bathroom
1,160 ft2
22 Victoria Street
Cambridge, Ontario
Welcome to 22 Victoria St, a charming 3-bedroom bungalow nestled on a spacious lot in the picturesque community of Branchton. This delightful home offers a perfect blend of comfort, convenience, and outdoor space, making it an ideal retreat for families and individuals alike. As you step inside, you'll be greeted by an inviting open-concept living area that features large windows, filling the space with natural light and creating a warm and welcoming atmosphere. The living room flows seamlessly into the dining area, making it perfect for entertaining guests or enjoying family meals. The bungalow boasts three comfortable bedrooms, each thoughtfully designed to provide ample closet space and cozy surroundings that create a peaceful haven for rest and relaxation. The functional kitchen is equipped with essential appliances and plenty of counter space, making meal preparation a breeze. Situated on a generous lot, this property provides ample outdoor space for gardening, play, or simply enjoying nature. The expansive yard is ideal for summer barbecues, family gatherings, or quiet evenings under the stars. A standout feature of this property is the oversized detached shop, which offers endless possibilities. Whether you need a workshop, storage space, or a creative studio, this versatile building can accommodate all your needs. Located in the serene community of Branchton, you’ll enjoy the benefits of small-town living while being just a short drive away from larger urban amenities. Nearby parks, schools, and local shops enhance the appeal of this fantastic location. With its charming features, generous lot, and oversized shop, 22 Victoria St is a rare find in Branchton. Don’t miss the opportunity to make this lovely bungalow your new home! Schedule a viewing today and start envisioning your future in this wonderful space (id:8999)
3 Bedroom
1 Bathroom
1,996 ft2
152 Bean Street
Harriston, Ontario
Finoro Homes has been crafting quality family homes for over 40 years and would love for your next home to be in the Maitland Meadows subdivision. The Tannery model offers three distinct elevations to choose from, and this is the Tannery A. The main floor features a welcoming foyer with a closet, a convenient 2-piece bathroom, garage access, a spacious living room, a dining room, and a beautiful kitchen with an island. Upstairs, you'll find an open-to-below staircase, a primary bedroom with a walk-in closet, and 3-piece ensuite bathroom featuring a tiled shower, a laundry room with a laundry tub, a 4-piece bathroom, and two additional bedrooms. Plus, you’ll enjoy the opportunity to select all your own interior and exterior finishes! VISIT US AT THE MODEL HOME LOCATED AT 122 BEAN ST. (id:8999)
3 Bedroom
3 Bathroom
2,092 ft2
185 Bean Street
Harriston, Ontario
TO BE BUILT! BUILDER'S BONUS – $20,000 TOWARDS UPGRADES! Welcome to the charming town of Harriston – a perfect place to call home. Explore the Post Bungalow Model in Finoro Homes’ Maitland Meadows subdivision, where you can personalize both the interior and exterior finishes to match your unique style. This thoughtfully designed home features a spacious main floor, including a foyer, laundry room, kitchen, living and dining areas, a primary suite with a walk-in closet and 3-piece ensuite bathroom, a second bedroom, and a 4-piece bathroom. The 22'7 x 18' garage offers space for your vehicles. Finish the basement for an additional cost! VISIT US AT THE MODEL HOME LOCATED AT 122 BEAN ST. Ask for the full list of incredible features and inclusions. Take advantage of additional builder incentives available for a limited time only! Please note: Photos and floor plans are artist renderings and may vary from the final product. This bungalow can also be upgraded to a bungaloft with a second level at an additional cost. (id:8999)
2 Bedroom
2 Bathroom
1,531 ft2
21 Elm Street Pvt
Puslinch, Ontario
Welcome to 21 Elm St., a stunning retreat in the sought-after Mini Lakes Community. This beautifully maintained unit offers the perfect blend of comfort, and lifestyle amenities. Step inside to the inviting living room affording loads of sunlight, a cozy gas fireplace and built in bookshelf. The eat-in kitchen offers plenty of cabinet space and easy access to the side deck and yard. You'll also enjoy two good sized bedrooms with closets and a 4 piece bathroom with walk-in tub. Step outside and enjoy the wrap-around deck, perfect for entertaining or simply enjoying peaceful mornings. The property also features a versatile shed with electricity – perfect for additional storage or a workshop, as well as another enclosed 3 season gazebo to enjoy the outdoors no matter what the weather. Mini Lakes is more than just a neighborhood; it's a lifestyle. Residents enjoy access to the pool, a community center, expansive green spaces, and serene lake areas for relaxation or recreation. Conveniently located just 7 minutes from the 401, this community offers seamless access to Guelph, Milton, and Cambridge, making it perfect for commuters or those who enjoy nearby urban conveniences. Whether you’re looking for a year-round home or a seasonal getaway, 21 Elm St. combines a serene, nature-inspired setting with modern comforts. Don't miss your opportunity to join this exclusive community and enjoy spring and summer to the fullest! Status Certificate availible upon request. pulled March 2025 (id:8999)
2 Bedroom
1 Bathroom
852 ft2
117 Thackeray Way
Harriston, Ontario
BUILDER'S BONUS!!! OFFERING $20,000 TOWARDS UPGRADES!!! THE CROSSROADS model is for those looking to right-size their home needs. A smaller bungalow with 2 bedrooms is a cozy and efficient home that offers a comfortable and single-level living experience for people of any age. Upon entering the home, you'll step into a welcoming foyer with a 9' ceiling height. The entryway includes a coat closet and a space for an entry table to welcome guests. Just off the entry is the first of 2 bedrooms. This bedroom can function for a child or as a home office, den, or guest room. The family bath is just around the corner past the main floor laundry closet. The central living space of the bungalow is designed for comfort and convenience. An open-concept layout combines the living room, dining area, and kitchen to create an inviting atmosphere for intimate family meals and gatherings. The primary bedroom is larger with views of the backyard and includes a good-sized walk-in closet, linen storage, and an ensuite bathroom for added privacy and comfort. The basement is roughed in for a future bath and awaits your optional finishing. BONUS: central air conditioning, asphalt paved driveway, garage door opener, holiday receptacle, perennial garden and walkway, sodded yards, egress window in basement, breakfast bar overhang, stone countertops in kitchen and baths, upgraded kitchen cabinets and more... Pick your own lot, floor plan, and colours with Finoro Homes at Maitland Meadows. Ask for a full list of incredible features! Several plans and lots to choose from – Additional builder incentives available for a limited time only! Please note: Renderings are artist’s concept only and may not be exactly as shown. Exterior front porch posts included are full timber. VISIT US AT THE MODEL HOME LOCATED AT 122 BEAN ST. (id:8999)
2 Bedroom
2 Bathroom
1,291 ft2
113 Bean Street
Harriston, Ontario
Stunning 2,174 sq. ft. Webb Bungaloft – Immediate Possession Available! This beautiful bungaloft offers the perfect combination of style and function. The spacious main floor includes a bedroom, a 4-piece bathroom, a modern kitchen, a dining area, an inviting living room, a laundry room, and a primary bedroom featuring a 3-piece ensuite with a shower and walk-in closet. Upstairs, a versatile loft adds extra living space, with an additional bedroom and a 4-piece bathroom, making it ideal for guests or a home office. The unfinished walkout basement offers incredible potential, allowing you to customize the space to suit your needs. Designed with a thoughtful layout, the home boasts sloped ceilings that create a sense of openness, while large windows and patio doors fill the main level with abundant natural light. Every detail reflects high-quality, modern finishes. The sale includes all major appliances (fridge, stove, microwave, dishwasher, washer, and dryer) and a large deck measuring 20 feet by 12 feet, perfect for outdoor relaxation and entertaining. Additional features include central air conditioning, an asphalt paved driveway, a garage door opener, a holiday receptacle, a perennial garden and walkway, sodded yard, an egress window in the basement, a breakfast bar overhang, stone countertops in the kitchen and bathrooms, upgraded kitchen cabinets, and more. Located in the sought-after Maitland Meadows community, this home is ready to be your new home sweet home. Don’t miss out—book your private showing today! VISIT US AT THE MODEL HOME LOCATED AT 122 BEAN ST. Some photos are virtually staged. (id:8999)
3 Bedroom
3 Bathroom
2,174 ft2
30 Anne Street W
Harriston, Ontario
Step into modern farmhouse living with this beautifully finished end unit townhome available for immediate occupancy! 1,810 sq ft of thoughtfully designed space, this two storey home offers 3 bedrooms, 3 bathrooms, and a timeless exterior with clean lines, a welcoming front porch, and upscale curb appeal. The main floor features 9 ceilings, a spacious entryway, a convenient powder room, and a versatile flex room perfect for a home office, playroom, or reading nook. The open-concept layout flows effortlessly from the bright living room to the dining area and kitchen, where you'll find a large island with quartz countertops, breakfast bar seating, and ample cabinetry. Upstairs, the primary suite is a relaxing retreat with a walk-in closet and private 3pc ensuite. Two additional bedrooms share a stylish main bath, and the second level laundry adds everyday convenience. The attached garage provides extra storage and direct access into the home. Downstairs, the full basement is roughed in for a future 2pc bath and ready for your finishing ideas. This home perfectly blends the warmth of farmhouse charm with the clean lines and quality finishes throughout. Contact us today for a full list of features and inclusions or visit our Model Home located at 122 Bean Street in Harriston. (id:8999)
3 Bedroom
3 Bathroom
1,810 ft2
113 Thackeray Way
Harriston, Ontario
TO BE BUILT - THE HASTINGS model is ideal for those looking to right size without compromising on style or comfort. This thoughtfully designed 2 bedroom bungalow offers efficient, single level living in a welcoming, modern layout—perfect for retirees, first time buyers, or anyone seeking a simpler lifestyle. Step into the bright foyer with 9' ceilings, a coat closet, and space to greet guests with ease. Just off the entry, the front bedroom offers versatility—ideal as a guest room, office, or cozy den. The full family bath and main floor laundry closet are conveniently located nearby. At the heart of the home is an open concept living area combining the kitchen, dining, and great room perfect for relaxed daily living or intimate entertaining. The kitchen includes upgraded cabinetry, stone countertops, a breakfast bar overhang, and a layout that flows effortlessly into the dining and living areas. Tucked at the back of the home, the spacious primary bedroom features backyard views, a walk-in closet, and a private ensuite with linen storage. The basement offers excellent potential with a rough-in for a future bathroom and an egress window already in place. At the back, you will enjoy a covered area for a future deck/patio, and of course there is a single attached garage for your enjoyment. BONUS UPGRADES INCLUDED: central air conditioning, paved asphalt driveway, garage door opener, holiday receptacle, perennial garden and walkway, sodded yard, stone countertops in kitchen and bathrooms, and more. Ask for the full list of included features and available lots! Multiple floor plans available to suit your needs.** Model Home Located at 122 Bean Street. Photos shown are artist concept or of a completed model on another lot and may not be exactly as shown.** (id:8999)
2 Bedroom
2 Bathroom
1,291 ft2
102 Thackeray Way
Harriston, Ontario
Why settle for an ordinary semi when you can own one that feels more like a detached home? The Woodgate C is a stunning, brand new 2 storey semi-detached design only connected at the garage wall offering enhanced privacy, better sound separation, and unbeatable curb appeal. Move in ready and packed with upgrades, this modern home features a bold exterior blend of brick, stone, wood, and vinyl, large windows, a stylish garage door, and a covered front porch that invites you in. Step inside to main floor 9' ceilings, warm hardwood flooring, contemporary lighting, and a neutral colour palette that sets the stage for your personal style. The open concept main level is perfect for entertaining, with a sleek kitchen showcasing stone countertops, clean lined cabinetry, and a large island with breakfast bar seating. Upstairs, the spacious primary suite offers oversized windows, a walk-in closet, and a spa like ensuite with a tiled walk-in shower and glass enclosure. Two additional bedrooms and a full 4pc bath provide space for family or guests, while the upstairs laundry adds everyday convenience. The unspoiled basement includes a 3pc rough-in and egress window, giving you the flexibility to finish it as you like. Additional perks include: Oversized garage with man door and opener, saved driveway, fully sodded yard, soft close cabinetry, central air conditioning, Tarion Warranty and survey all included in the price. Visit the furnished Model Home at 122 Bean Street. (id:8999)
3 Bedroom
3 Bathroom
1,755 ft2


















