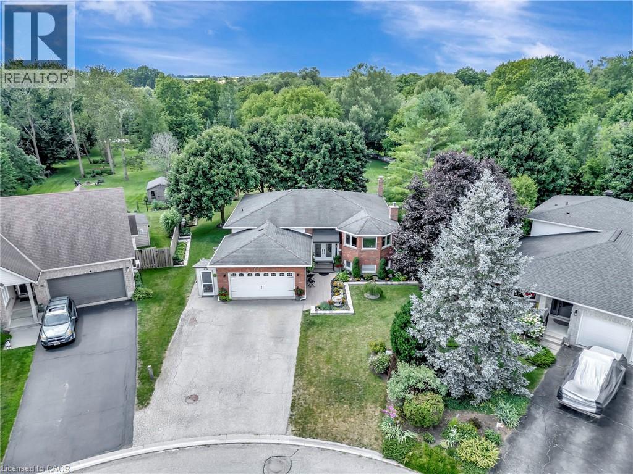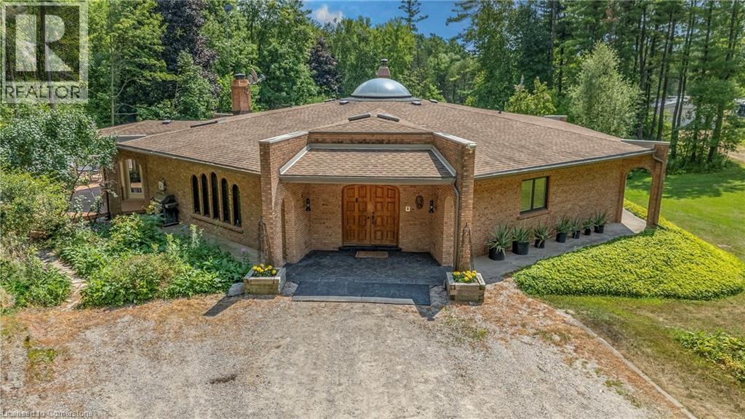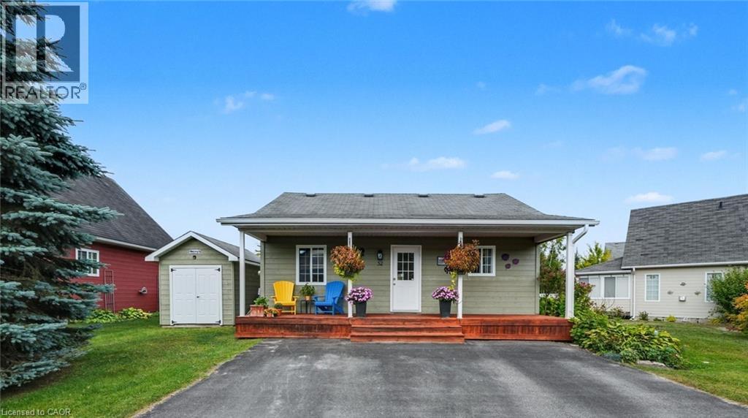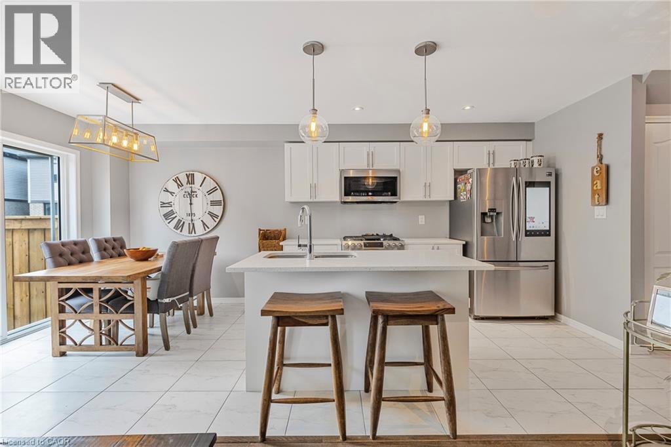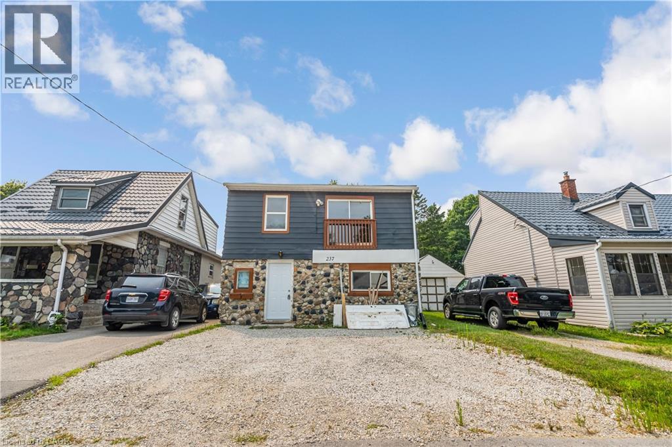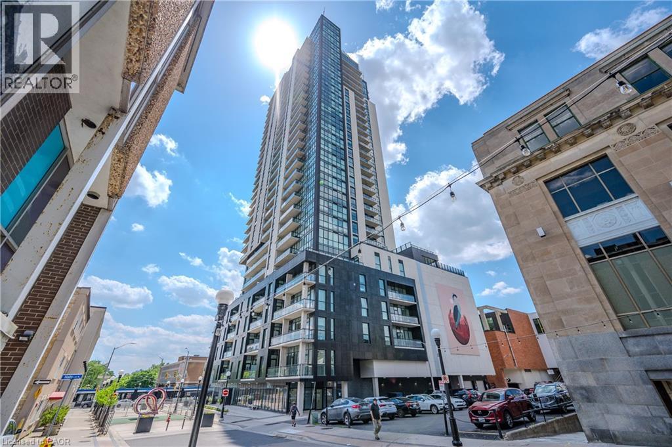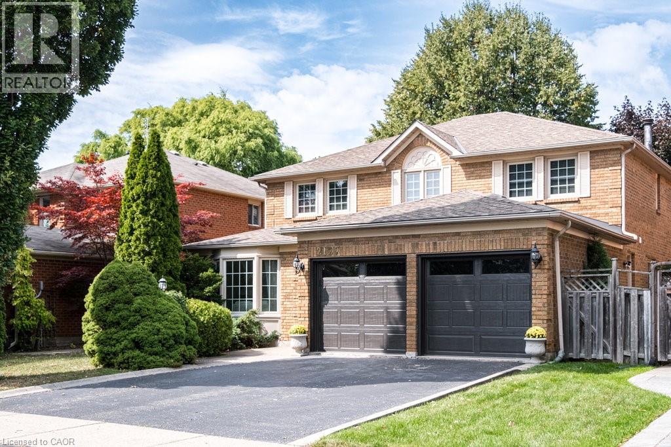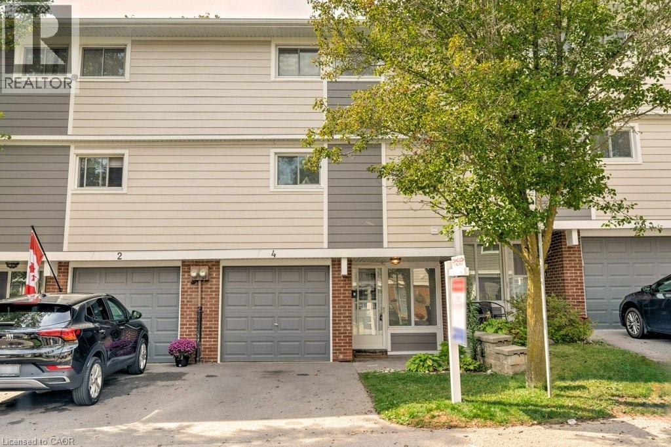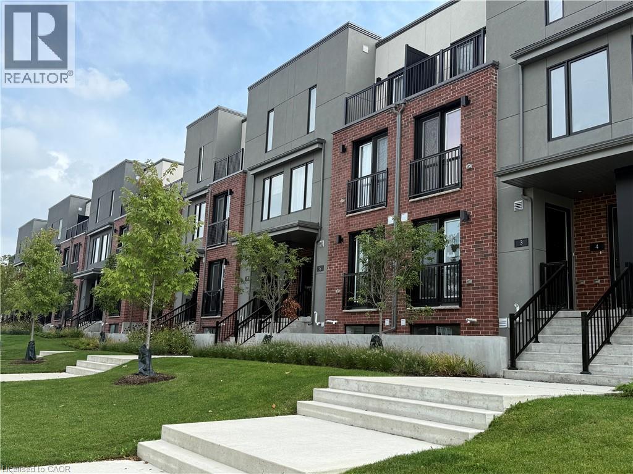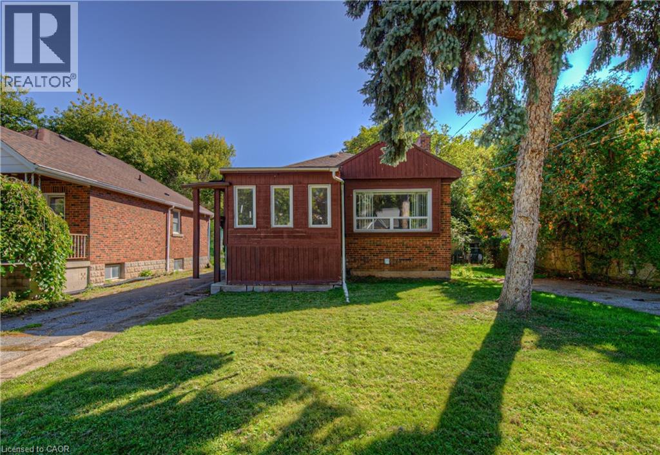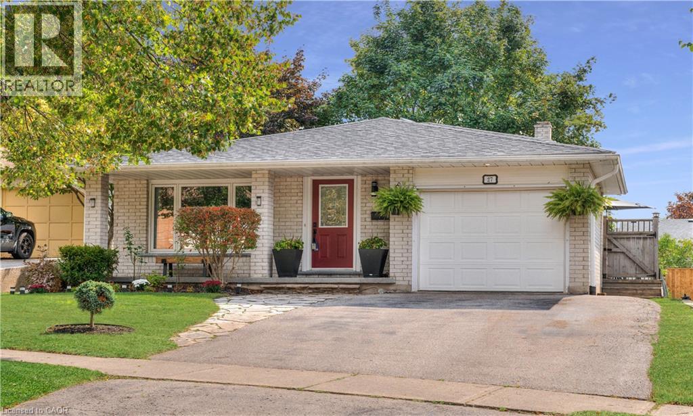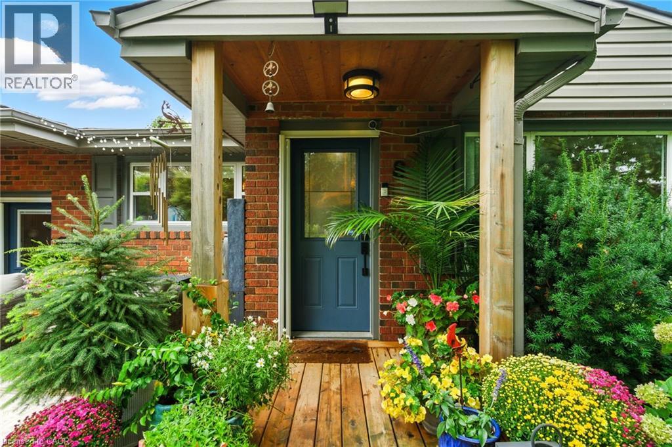120 Fennel Street
Plattsville, Ontario
This beautifully maintained 5-bedroom, 3-bath raised bungalow sits on over a 1 acre lot, backing onto no neighbours in a quiet, mature part of town. Enjoy the best of small-town living with a spacious backyard, well-kept gardens, and thoughtful landscaping throughout. The main level features a bright open-concept kitchen with an island and direct access to the backyard, perfect for entertaining. The primary bedroom includes its own private ensuite, offering comfort and convenience. The lower level is ideal for multigenerational living, complete with a full kitchen, living area, two bedrooms, 4-piece bathroom, and even a walk-in cooler. All windows were replaced in 2023, and the heated garage is a great bonus year-round. Outside, enjoy an outdoor kitchen and BBQ area, a large deck, a peaceful pond, and beautifully maintained gardens. A rare in-town gem offering space, privacy, and true pride of ownership. (id:8999)
847294 Township Road 9
Drumbo, Ontario
This truly is a property unlike anything you've seen before, hidden on 8 acres of complete privacy just outside of Drumbo. Welcome to Xanadu - this extraordinary 9-sided home, a marvel of Baha'i-inspired architecture. Pause to take a breath as you enter the central hall, where light, space, and geometry combine in a way that will stop you in your tracks. This grand room connects you to all 3,500sqft of the main floor living space, which includes 3 bedrooms, 2.5 bathrooms, a massive study or family room, sunroom, gourmet kitchen with built-in appliances, and a formal dining room that will leave you speechless. And did I mention the hidden staircase? Every room has been designed to frame a new view of the property's serene landscape, while the walkout basement makes it easy to extend your daily living into the outdoors. A large spring-fed Koi pond, private wooded trails, a detached garage, and a large shop create an estate that is both peaceful and practical. Crafted in steel and concrete with geothermal heating, this home is as enduring as it is extraordinary. Words honestly cannot describe this one - it must be experienced to be believed. (id:8999)
52 Madawaska Trail
Wasaga Beach, Ontario
Located in the popular Lakes of Wasaga resort community, this charming year-round home offers 856 square feet of living space, including a bright two-season sunroom. The community provides a resort lifestyle with access to tennis courts, mini golf, pools, and children’s play areas. Inside, the home features two bedrooms and a three-piece bathroom with a newly updated sink backsplash. The spare room includes a built-in Murphy bed and desk, providing a flexible option for guests or a home office. The open-concept living room, dining room, and kitchen showcase cathedral pine ceilings and walls, creating a warm, inviting atmosphere. Convenience is enhanced with a stacked washer and dryer. Additional highlights include an in-ground irrigation system, generous-sized shed, and freshly stained front and back decks as well as the sunroom floor. A new AC unit was installed in May 2025. The backyard features a fire pit, perfect for relaxing evenings. The home also offers a four-foot crawl space with ample storage, housing the furnace and hot water heater. A paved driveway provides parking for three vehicles. From here, it’s just a short walk along two dedicated paths to New Wasaga Beach. Monthly fee of $772.01 (on leased land) includes property taxes, lease fee, maintenance. (id:8999)
154 Maclachlan Avenue
Caledonia, Ontario
Upgraded 3-bed, 3-bath FREEHOLD townhome by Empire Homes perfectly blends modern style with thoughtful upgrades. Step inside to an open-concept main floor where the chef’s kitchen shines with quartz counters, a spacious island with sink, upgraded tile flooring, gas stove, and a state-of-the-art fridge. The layout flows seamlessly into the living room, where upgraded hardwood floors, large windows, and a custom designer accent wall create a warm, inviting space for family and friends. Upstairs, the primary suite boasts a walk-in closet and private ensuite, while all bedrooms are finished in fresh, neutral tones with stylish fixtures. The upgraded oak staircase adds a touch of elegance, and the unfinished basement offers endless potential—whether for a gym, playroom, or additional living space. Outside, the low-maintenance backyard with concrete patio and full fencing is already complete—saving you thousands and giving you instant enjoyment. With no front neighbours and a landscaped greenspace view, you’ll enjoy extra privacy and a serene setting. This family-friendly community is steps from brand-new schools, scenic trails, parks, and the Grand River—a perfect combination of style, comfort, and convenience in one of the area’s most desirable neighbourhoods. (id:8999)
237 St. Julien Street
London, Ontario
Fully Renovated Duplex – Vacant & Move-In Ready! Beautifully updated 2-storey duplex offering 2+2 bedrooms, separate hydro meters, and 2 side-by-side parking spaces. Fresh renovations throughout—just move in and enjoy! Property is vacant, allowing for flexible use as a full owner-occupied home or live-in with income potential. Located on a quiet street in East London with easy access to Hwy 401, downtown, parks, transit, and local amenities. Fantastic opportunity in a walkable, family-friendly neighbourhood. Quick closing available—book your showing today! (id:8999)
60 Charles Street W Unit# 2405
Kitchener, Ontario
Once in a rare while you get an opportunity to get a CORNER UNIT with BREATHTAKING VIEWS of the Kitchener skyline at one of Kitchener-Waterloo’s most iconic condo address at 60 Charles Street, better known as “Charlie West” This 2 bedroom, 2 bathroom unit sits high atop the 24th floor. Unit 2405 offers an impressive floor plan with FLOOR TO CEILING WINDOWS in the main living area giving you 255-degree views of the Kitchener skyline & Victoria Park as your backdrop. The stylish kitchen features white cabinetry with sleek quartz countertops and stainless appliances overlooking the main living area. The OPEN CONCEPT LIVING/DINING ROOM sets the stage for moonlit nights and sunlit mornings. Step onto the WRAP AROUND BALCONY which gives you immaculate views abound. The primary suite offers an abundance of natural light from large windows, a walk-in closet and its own 3pc ensuite bathroom with walk-in shower. An additional bedroom, 4pc bathroom and IN-SUITE LAUNDRY closet completes the functionality of this floor. This unit comes equipped with one UNDERGROUND PARKING spot and an EXCLUSIVE LOCKER space. With a flurry of State-of-the-art amenities which include a 7th floor outdoor terrace with BBQ’s, a fitness center, yoga studio, a pet spa on the 6th floor with an amenity room & kitchen, not to mention a second BBQ Terrace. Close proximity to the tech hub, the Innovation District, UW School of Pharmacy, McMaster School of Medicine and the LRT at your doorstep. The ideal location for your next investment opportunity or the perfect condo near where it all happens. (id:8999)
2127 Brays Lane
Oakville, Ontario
Welcome to this spacious, well-designed home nestled in the highly sought-after Glen Abbey community, offering a perfect blend of serene green spaces, top-rated schools, and convenient access to shopping, dining, and transit. As you step inside, you'll be greeted by a large, inviting foyer that flows seamlessly into the open-concept living and dining areas - ideal for both daily living and entertaining. The bright, eat-in kitchen features a large pantry, stainless appliances including a brand-new stove and built-in microwave, and sliding doors that lead to a private deck overlooking a fenced backyard with mature trees. On the main floor, you'll also find a powder room, laundry room, and direct access to the double car garage. A dedicated office space is perfect for working from home, and the cozy yet spacious family room with a wood-burning fireplace offers a wonderful space to unwind with loved ones. Upstairs, a curved staircase leads to four generously sized bedrooms, including a primary suite with a walk-in closet and private ensuite with a soaker tub. A second full bath serves the remaining bedrooms. The unfinished basement offers incredible potential, providing ample space to create additional living areas such as a rec room, home gym, or in-law suite. Brand new carpeting throughout is an extra bonus. With its prime location, this home is close to parks, Glen Abbey golf course and all the amenities Oakville has to offer. Don’t miss the opportunity to own a well-appointed home in one of Oakville’s most desirable neighbourhoods! WELCOME HOME! (id:8999)
4 Trudy Court
Hamilton, Ontario
A charming 3-bedroom, 1.5-bathroom home tucked on a quiet court in beautiful Dundas. Backing onto green space and just steps from downtown shops, restaurants, and everyday conveniences, this location offers the best of small-town living with quick access to downtown Hamilton, McMaster University, and major highways. Inside, the home features multiple levels of bright, thoughtfully designed living space. Walking into the home you are greeted with a spacious landing and convenient interior garage access. The main floor boasts large windows that flood the living rooms with natural light, a spacious kitchen with stainless steel appliances. Upstairs, three generous bedrooms and a 4-piece bathroom provide plenty of space for the family. The lower level adds versatility with a cozy rec. room highlighted by a gas fireplace and walkout to a private, fenced backyard with a deck and gate to the green space beyond. The standout feature is the rec. room, transformed into a library with walls of built-in shelving — the perfect place to curl up with a book, work from home, or write your family’s next chapter. Recent updates include a new roof (2024), exterior siding/cladding with fresh paint, updated garage doors (2021), and added insulation (2021). Surrounded by parks, walking trails, the Dundas Valley Conservation Area, and just minutes from Dundas Golf & Curling Club, this home offers a seamless blend of comfort, lifestyle, and location. Whether you’re a growing family or a busy professional, 4 Trudy Court is ready to welcome you home. Your families next chapter can begin here! (id:8999)
99 Roger Street Unit# 8
Waterloo, Ontario
Your very own Urban Oasis living at Spur Line Common Condos. This 3 bedroom Executive modern townhome with garage is located in Midtown KW steps away from the Spur Line Trail, ION light rail and transit bus stops. Conveniently located in the heart of Waterloo allowing residents easy access to plenty of lifestyle amenities-walking distance to shopping, restaurants and many entertainment options. Over 1800 sq ft of bright, spacious living with over $22k in builder upgrades-cabinetry, flooring & lighting. The main floor features a large living area, dining room with sliders to private terrace, a chef inspired kitchen all with 9'ceilings. The white kitchen has quartz counters, S/S appliances and is a great space to entertain with a large island & breakfast bar! Plenty of room for a work from home office space. Main floor laundry with stackable washer/dryer and a 2 pc bathroom. The upper floor has 3 generously sized bedrooms. The primary bedroom is complete with a walk in closet, ensuite bathroom and a second private terrace. Parking for 2 vehicles- including the private garage with garage door opener and direct access. (id:8999)
77 Emerson Street
Hamilton, Ontario
Solid brick raised bungalow conveniently located 2 blocks from McMaster University, Hamilton, ON. Features 6 bedrooms. 2 X 3 bedroom, self contained apartments with their own kitchens, living rooms, and laundry rooms and separate entrances. All spacious and bright rooms with oversize windows, including large above grade basement windows. Main floor with hardwood floors. Basement with tall ceilings, tall windows and ceramic floors. Long side driveway with potential for more parking. Fantastic extra deep lot 40' x 129', with private backyard. Fantastic inlaw suite and/or income potential with 6 bedrooms with closets in McMaster University neighbourhood. Don't miss the opportunity to own this beautiful home. All sizes approximate and irregular. (id:8999)
27 Wheatfield Crescent
Kitchener, Ontario
Welcome to 27 Wheatfield Crescent! A 3+1-bedroom, 2-bathroom backsplit with a finished basement, covered front porch and tasteful updates throughout. Sitting on a fully fenced lot with mature trees and a private deck, this home offers the perfect blend of comfort and convenience. Check out our TOP 5 reasons why this home could be the right move for you: #5: CARPET-FREE MAIN FLOOR: The bright and inviting main floor offers a spacious sitting and dining area, perfect for gathering with family and friends. Sliding doors open directly to your private deck — ideal for summer meals and entertaining outdoors. Toward the rear of the home, you’ll find a cozy living room filled with natural light and anchored by a fireplace, along with a versatile fourth bedroom featuring a stylish accent wall. A convenient 3-piece bathroom with a walk-in shower completes this level, adding comfort and functionality. #4: THE KITCHEN: The stylish kitchen features a subway tile backsplash, an oversized sink, and plenty of cabinetry. Backyard views make it functional and inviting. #3: PRIVATE BACKYARD: The backyard is built for enjoyment. You’ll love the two-tier deck with a gas BBQ hookup, a handy shed, and ample space for kids or pets to play. You’ll enjoy shade and privacy, while the layout is perfect for relaxing, entertaining, or gardening. #2: BEDROOMS & BATHROOM: Upstairs are three bright bedrooms, and a renovated 5-piece main bath with double sinks, and a shower/tub combo with a rainfall shower head. #1: EVEN MORE SPACE: The finished basement expands your living space - whether you want to use it as a home office, rec room, or play area for the kids. You’ll also find laundry and a cold cellar. (id:8999)
8 Olive Street
Grimsby, Ontario
Beauty by the Beach! This turnkey bungalow is just steps from historic Grimsby Beach—move right in and start enjoying the lifestyle you’ve been dreaming of. Fully renovated from top to bottom, this home sits on a spacious corner lot designed for privacy, gardening, and entertaining. The backyard is your personal oasis, complete with a deck, above-ground pool, and hot tub—perfect for hosting friends and family. Inside, you’ll find 3+1 bedrooms and 2 beautifully updated bathrooms, a custom kitchen, and stylish light fixtures throughout. Recent upgrades include all new electrical, a freshly paved driveway, updated appliances, new interior and exterior doors, and a pool liner and pump (approx. 2 years). Plus, parking is never an issue with space for 6 cars! This one truly has it all—don’t miss it! Room sizes approx. & irregular. (id:8999)

