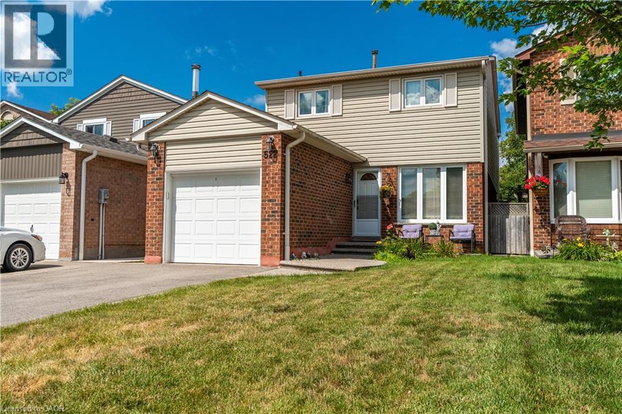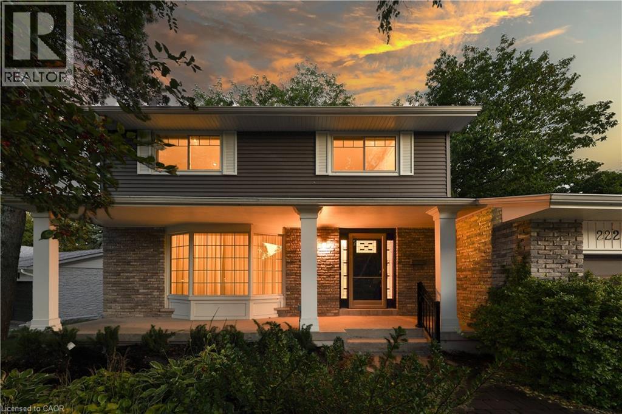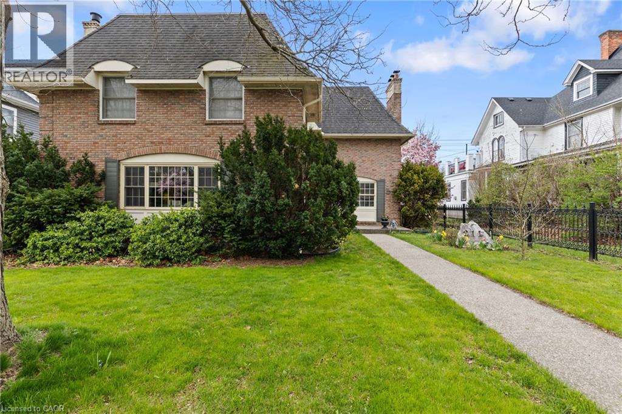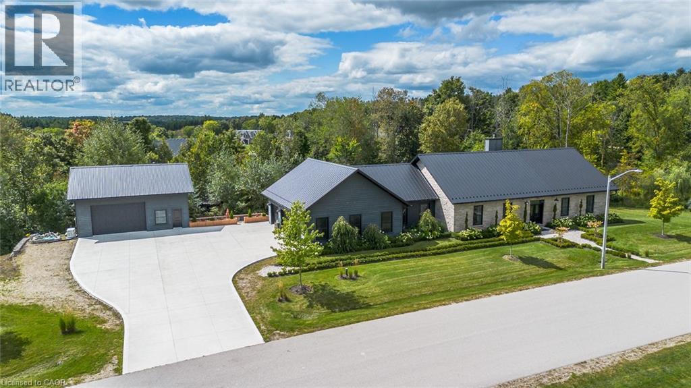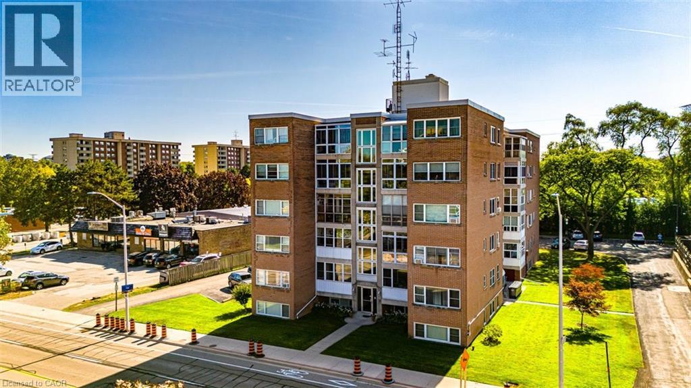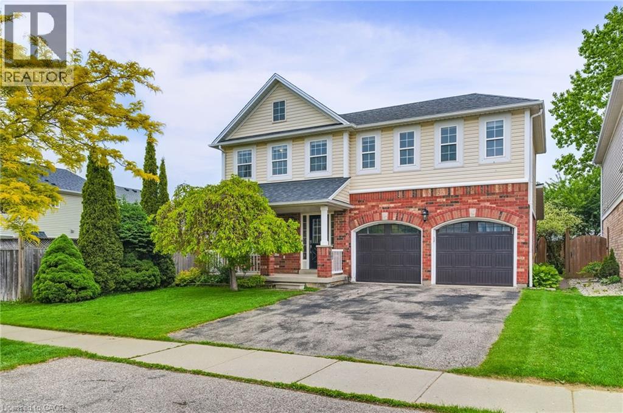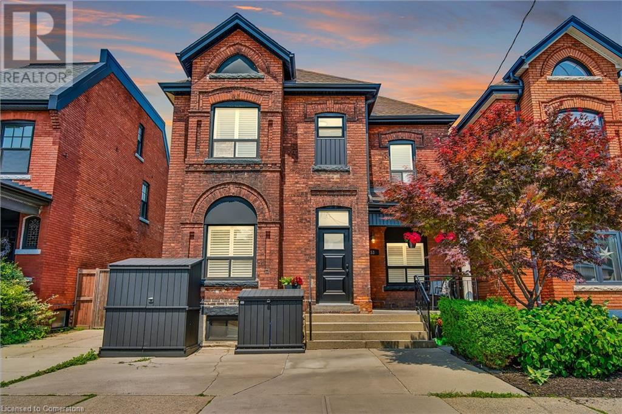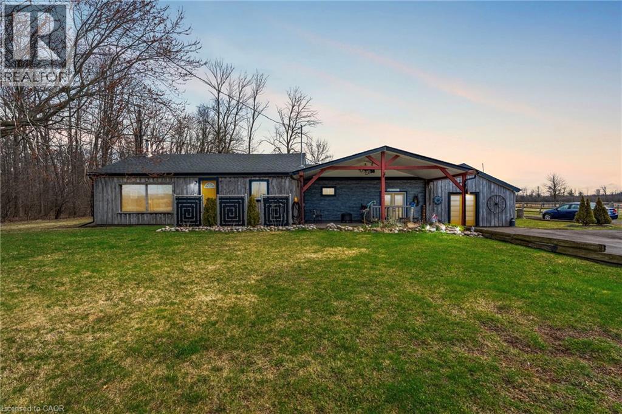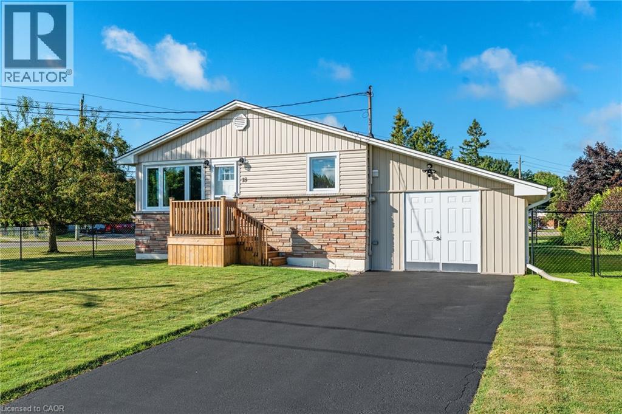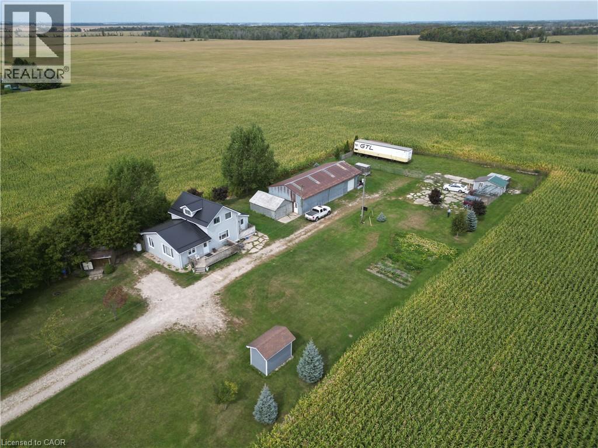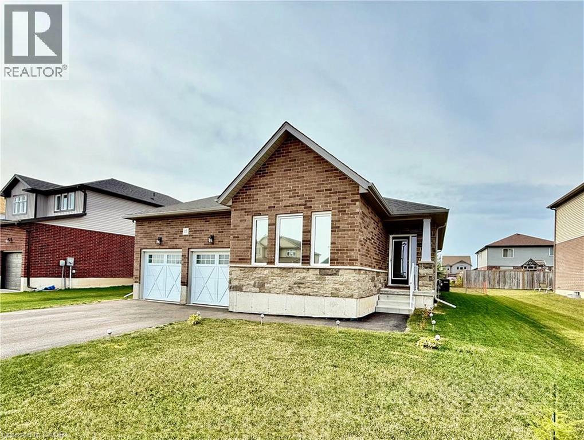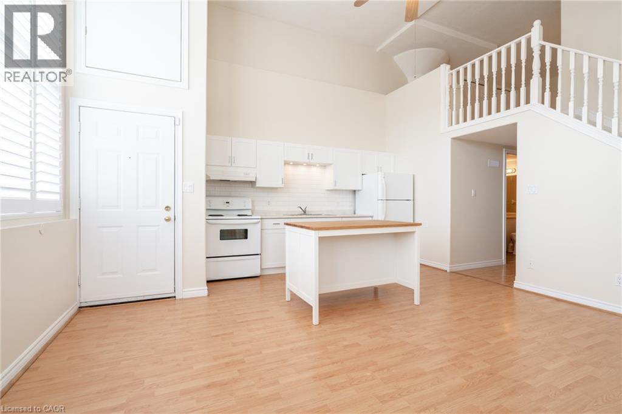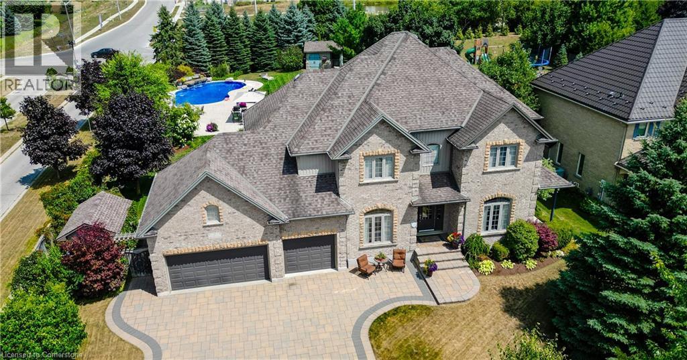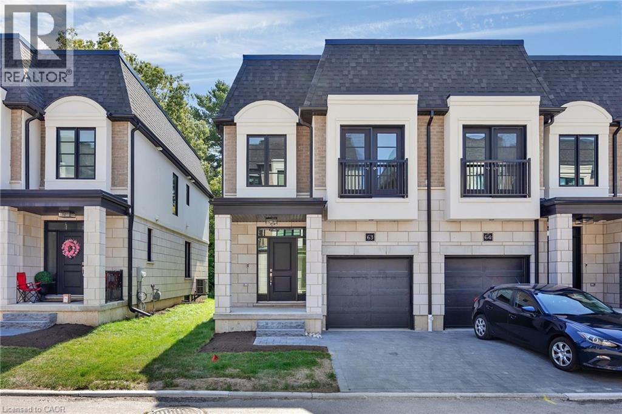3210 Dakota Common Unit# A609
Burlington, Ontario
Welcome to Valera in Alton Village! Ideally located, you’ll enjoy easy access to shops, restaurants, schools, public transit, and major highways. This beautifully designed one-bedroom plus den condo boasts an open-concept layout with modern finishes and floor-to-ceiling windows that fill the space with natural light. The sleek grey kitchen features stainless steel appliances, beautiful quartz countertops, and a contemporary backsplash that is perfect for both everyday living and entertaining. A stylish four-piece bathroom, in-suite laundry, and laminate flooring throughout add to the home’s appeal. Step out to your spacious private balcony and enjoy breathtaking escarpment views, including unforgettable sunsets. This unit includes a private ground-floor locker and two side-by-side parking spots for added convenience. The building offers exceptional amenities: an outdoor pool with cabanas and BBQ area, a fully appointed gym, yoga studio, steam and sauna rooms, party/games room, pet spa, and a tastefully landscaped courtyard. This condo truly provides the perfect blend of comfort, lifestyle, and convenience in one of Burlington’s most desirable communities. Don’t be TOO LATE*! *REG TM. RSA (id:8999)
522 Roseheath Drive
Milton, Ontario
Absolutely stunning 3-bedroom, 2.5-bathroom home featuring a finished basement, an attached garage with a double driveway, and a beautifully fenced backyard complete with a patio. Lovingly maintained, this home offers numerous upgrades including flooring throughout each level of the home, a stunning kitchen with stainless steel appliances, quartz countertops and backsplash, pot lights, and fresh paint throughout. The thoughtfully designed open-concept main floor is perfect for indoor/outdoor living, with the kitchen overlooking the backyard and sliding doors from the dining area leading to the rear patio. Upstairs, you'll find three generously sized bedrooms, including a spacious primary suite with a walk-in closet and a 3-piece ensuite. The additional bedrooms each offer their own closet space and share a modern 4-piece bathroom. The finished basement offers laundry as well as an additional recreation space to make your own! Situated just steps from the sought-after Bronte Meadow Park, this home is ideally located near a children's playground, tennis, basketball, and soccer courts, Milton District Hospital, and top-rated schools. (id:8999)
222 Vance Drive
Oakville, Ontario
Welcome to 222 Vance Drive - a fully renovated 4-bedroom side split, ideally located in the heart of trendy Bronte on a coveted, family-friendly street. Set on a premium 110 ft x 82 ft lot and surrounded by new custom builds, this home has been beautifully transformed with $$$ spent on upgrades inside and out. At the heart of the home is a statement kitchen with a large island, top-of-the-line Miele. appliances, and custom finishes designed for both style and function. The open, light-filled layout is enhanced with all new floors, trim, doors, curtains, designer light fixtures and more. The family room showcases a wood-burning fireplace and sliding glass doors leading to the newly landscaped backyard and deck perfect for gatherings.The second level features four generous bedrooms, including a primary suite with a private 3-piece ensuite. The finished basement adds versatile living space with a recreation room, den, large cold cellar, and a large storage/furnace room. Additional conveniences include inside entry from the 2-car garage and a very large 6+ car driveway parking. Enjoy the unmatched lifestyle of Bronte Village walk to waterfront trails, Bronte Harbour and Marina, boutique shopping, vibrant restaurants and bistros, parks, churches, and schools. Quick access to the QEW and GO Station makes commuting effortless. (id:8999)
208 King Street
Atwood, Ontario
Welcome home to this charming and spacious bungalow in the heart of warm and friendly Atwood. This 2-bedroom, 2-bathroom home offers plenty of comfortable living space. You'll love the bright front living room and the updated kitchen, which features an island and stainless steel appliances. There is also a dining room, two generously sized bedrooms, two bathrooms including the updated 4pc main bath, and an impressive rec room with stairs to the attic loft for storage. The rec room also features a separate front entrance making this an ideal location for a workshop or even a home-based business. You’ll love the impressive backyard with deck, shed, and plenty of room to play or relax. Brand new furnace and A/C in 2025, new shed purchased in 2023. This incredible home won't last long—contact your realtor to schedule a viewing today! (id:8999)
211 Merritt Street
Welland, Ontario
Discover timeless sophistication at 211 Merritt St, a stately 5-bedroom, 3.5-bathroom all-brick residence in one of Wellands most prestigious neighborhoods. Ideally located just steps from the Welland River, Chippawa Park, top-rated schools, and scenic walking trails, this elegant home offers a perfect balance of refined living and everyday convenience. Boasting over 4,300 sq. ft. of finished living space, the interior is rich in detail with hand-scraped hickory hardwood flooring, custom crown molding, and a built-in surround sound system, creating a warm yet luxurious atmosphere. The heart of the home is the professionally designed chefs kitchen, featuring Alaska White granite countertops, custom Imprezza cabinetry, a Bluestar 6-burner commercial gas range, Kohler farmhouse sink, Jenn-Air wine fridge, and an over-stove pot filler, crafted for both beauty and function. The main living and dining areas flow seamlessly, anchored by inviting fireplaces and oversized windows that flood the home with natural light. Upstairs, you'll find five spacious bedrooms, including a serene primary suite with an updated ensuite bathroom. The fully finished walk-up basement adds exceptional flexibility, offering space for an entertainment room, guest suite, or multi-generational living, along with a cold cellar ready to be transformed into a custom wine cellar. Outside, the backyard is a private oasis, lushly landscaped with perennial gardens and a stunning Magnolia tree. Enjoy outdoor living on the 17' x 35' scalloped aggregate patio, gather around the circular paved stone courtyard with a centerpiece fountain, or retreat to the detached 2-car garage. Additional upgrades include 400 amp electrical service, providing ample capacity for future needs. This is a rare opportunity to own an elegant, move-in-ready home in one of Wellands most desirable locations. Also willing to include some of the beautiful furniture for the new homeowners. Book your private showing today! (id:8999)
249517 Melancthon-Osprey Townline
Osprey Twp, Ontario
Welcome to this spacious 4-bedroom, 3-bathroom all-brick bungalow, perfectly set on a 1.4-acre treed lot that offers privacy, tranquility, and room to play. Located on a quiet road with no rear neighbours in Grey Highlands, you’ll enjoy country living just 10 minutes to Dundalk, 20 minutes to Shelburne, and 30 minutes to Collingwood—an ideal location for both families and commuters. Inside, the home boasts a large kitchen and dining area with ample cupboard space, plus a bright living room filled with natural light. From the dining room, step out onto the large back deck—perfect for summer barbecues and gatherings. The walk-out laundry room adds everyday convenience, especially for those who enjoy outdoor drying with a clothesline. The fully finished basement is a true highlight, complete with a cozy WETT-certified wood fireplace and a walk-up to the double car garage, making it a fantastic hangout space for family and friends. This home has been thoughtfully updated for peace of mind, including new windows and doors (2019), a new roof (2019), new flooring upstairs (2019) and in the basement (2022), a new A/C unit (2024), a GenerLink connection, and an above-ground pool with brand-new liner and heater (2024). (id:8999)
178 Guelph Avenue
Cambridge, Ontario
Welcome to this beautifully restored 2.5-story century home in the heart of sought-after Hespeler. This 4-bedroom, 3-bath residence has been completely renovated from top to bottom with no expense spared—blending timeless century charm with modern design and convenience. From the moment you step inside, you’ll notice the abundance of natural light pouring into every room. The main foyer greets you with elegant tile flooring that flows seamlessly into the kitchen, while the living and dining rooms feature new vinyl flooring that adds a warm, stylish contrast. The main floor is thoughtfully laid out with a full-sized living area, a spacious dining room, and direct access from the kitchen to your back deck—perfect for both everyday living and entertaining. Upstairs, you’ll find three generously sized bedrooms, two updated bathrooms, and the convenience of upstairs laundry. The finished attic provides an additional 600 sq. ft. of versatile living space—ideal for a cozy family movie room, a private guest suite, home office, or yoga studio. Step outside and fall in love with the 180-ft deep lot, featuring a large newer deck with built-in hot tub and gazebo, a beautifully landscaped yard, and an oversized detached 2-car garage. Located within walking distance to downtown Hespeler, you’ll enjoy local shops, dining, breweries, and scenic trails perfect for walking or biking. Plus, with easy access to Cambridge, Kitchener-Waterloo, and Guelph, commuting is a breeze. This one-of-a-kind century home truly offers the perfect balance of character, luxury, and convenience. Don’t miss the chance to make it yours! (id:8999)
141 Ruth Anne Place
Moorefield, Ontario
Spectacular Custom-Built Bungalow with Walk-out Basement, Triple Car Garage & Detached 2-Storey Garage & Shop on Two Acres—just 35–45 min from Waterloo! Nestled in an exclusive enclave of executive homes in Moorefield, this property offers a peaceful country setting with easy city access. Built like no other, it showcases structurally superior ICF (insulated concrete form) construction & a lifetime metal roof—the same quality extends to the det garage. Inside, the open-concept layout features exposed timber-frame details, soaring vaulted ceilings & 2 glass garage doors that open onto a 3-season porch.The kitchen, dining & living area impress w/ a stone f/p, concrete counters, oversized island & fantastic walk-in pantry w/ floor-to-ceiling storage. At its heart: an 8-burner Wolf gas stove, double ovens & upgraded range hood—over $40,000 in luxury appliances! Entertain year-round w/ the screened porch, complete w/ outdoor kitchen, brick hearth & fume hood for your bbq. The main floor also boasts a stunning primary suite w/ walk-in closet, spacious dressing rm & spa-inspired ensuite. A 2nd bedroom, currently an office, offers lovely treed views. A stylish mudrm, laundry rm & powder rm w/ live-edge barn door complete the main level. The fin w/o basement features heated floors, 2 bedrooms, 4-pc bath & expansive rec spaces—perfect for family gatherings or games night. 2 more w/o garage doors lead to the backyard & patio. For hobbyists, the 3-car gar is wired for an EV, while the sep insulated 2 storey wrkshp w/ electrical & wood stove provides endless options for projects, vehicles or gym. The nearly 2-acre property incl a pool-sized lot, new tiered deck, firepit area, treehouse & almost an acre of forest w/ a creek running through it. Your own private retreat! (id:8999)
191 King Street S Unit# 402
Waterloo, Ontario
Welcome to unit 402 at the Bauer Lofts in the heart of Uptown Waterloo! This stunning 1,360 sq. ft. corner unit features two bedrooms plus den, along with two full bathrooms, and two separate balconies, one at each end of the suite. Open concept living room with walk-out to balcony. Upgraded kitchen with granite counters, large work island/breakfast bar & newer stainless appliances. Second bedroom with walk-out to balcony. In-suite laundry. Two owned underground parking spots! Storage locker is conveniently located on the 2nd floor. Building amenities include a party room with kitchen, patio & barbeque terrace and fitness room. Fabulous Uptown location just steps to Vincenzo’s, the Bauer Kitchen, Uptown shops & restaurants, and so much more! Everything you need is within walking distance, plus the LRT is just outside your door. Enjoy the condo lifestyle and all that Uptown Waterloo has to offer! (id:8999)
824 Brant Street Unit# 8
Burlington, Ontario
This Co-Op combines affordability, location, and move-in-ready comfort! . Truly a hidden gem in a superbly managed and impeccably clean Co-Op, offering a lifestyle of convenience and ease just minutes from the QEW, downtown Burlington and lakeshore with every amenity you could desire. This condo is your smart, stress-free alternative to the soaring costs of homeownership. Step inside and feel the immediate sense of warmth and space. Inviting, turn-key unit is bathed in an abundance of natural light, pouring in through newer, large windows. The generous sized living room, features a graceful coved ceiling that adds a touch of classic elegance. The efficient galley-style kitchen is both functional and stylish, highlighted by a chic marble ledge perfect for your morning coffee. With newer flooring throughout, the unit boasts spacious bedrooms that serve as peaceful retreats after a long day. A true bonus is the enclosed balcony, a versatile three-season room where you can cultivate a small garden, set up a reading nook, or simply watch the world go by. This quiet, mature building is more than just a place to live; it's a community. Enjoy the beautifully shared gardens and a dedicated BBQ area at the back of the building. With practical features like an elevator, wheelchair access, and convenient lower-level laundry, every detail has been considered for your comfort. Experience the ultimate peace of mind with Co-Op fees that cover nearly everything: Property Taxes, Building Insurance, Common Elements, Exterior Maintenance, Heat, Parking, and Water. Your only monthly responsibilities are your personal hydro, phone, and internet. Please Note: This exclusive opportunity is for serious cash buyers only, the property must be owner-occupied, and all purchasers require approval by the Co-Op board. This is your chance to secure a bright, beautiful, and brilliantly located co-op condo at a fraction of the expected cost. Contact us today to schedule your private viewing. (id:8999)
5 Mavin Street
Brantford, Ontario
Welcome to this well-maintained 3+1 bedroom home nestled in one of Brantford’s most desirable neighbourhoods! Featuring updated flooring throughout and a spacious layout, this home provides comfort and functionality for families of all sizes. The beautifully landscaped backyard boasts a large deck with outdoor bar potential—perfect for entertaining. Enjoy the convenience of a double car garage and plenty of living space. Located close to parks, schools, shopping, and with easy access to highways, this move-in-ready gem blends lifestyle and location seamlessly. Don’t miss your opportunity to own this charming home! (id:8999)
53 Murray Street E
Hamilton, Ontario
Blending classic charm with modern updates, the spacious main level features soaring 10-foot ceilings, rich hardwood flooring, pot lights, and California shutters throughout. The bright, contemporary kitchen is equipped with quartz and butcher block countertops, sleek stainless steel appliances, and direct access to the backyard—ideal for entertaining or everyday living. The generous living and formal dining rooms create an inviting atmosphere for hosting gatherings or simply unwinding in comfort. Upstairs, you'll find three large bedrooms, plus a versatile fourth that has been transformed into an impressive walk-in closet and laundry room combination. The luxurious bathroom, renovated in 2021, offers a spa-like retreat with its curb-less glass shower and rain head, custom walnut vanity, quartz countertop, and tasteful lighting. A finished third-floor loft provides a flexible bonus space—perfect for a home office, workout area, playroom, or additional guest bedroom. Step outside to a private, low-maintenance backyard oasis, complete with a newly built (2024) pergola showcasing elegant wood posts, a frosted canopy, and integrated downspouts. The expansive concrete patio provides plenty of room for outdoor dining and relaxation. The partially finished basement includes a brand new 4-piece bathroom, adding even more function to this already impressive home. A rare combination of character, location, and thoughtful upgrades—this property truly checks all the boxes! Perfectly situated just steps away from the lively boutiques, cafés, and restaurants along trendy James Street North and with the West Harbour GO Station within walking distance, it’s a fantastic option for commuters seeking convenience and style. Seller has approval for a single car front driveway. Plan/drawing available for review. (id:8999)
2055 Appleby Line Unit# 402
Burlington, Ontario
Corner unit, penthouse top floor condo with vaulted ceilings located in the Orchard Uptown! Very nice 2 bedroom, 2 bathroom unit complete with laminate floors, gas fireplace and in-suite laundry for added convenience. Located in sought-after North East Burlington, this 4th level top-floor home features a spacious open-concept layout, filled with natural light and offering great views. The kitchen & living room space faces onto a private open balcony, perfect for morning coffee or evening relaxation. You’ll enjoy close proximity to all shopping, schools, transit, and every amenity you need. Includes one parking space and one locker for your convenience. This condo unit is bright, clean, and exceptionally well-kept —move-in ready and waiting for you! (id:8999)
1716 Sunset Drive
Fort Erie, Ontario
Charming 2-Acre Horse Farm in Fort Erie – 1716 Sunset Drive Welcome to 1716 Sunset Drive, a picturesque 2-acre horse farm nestled in the heart of Fort Erie. This beautifully updated 2,200 sq. ft. bungalow farmhouse offers the perfect blend of country charm and modern comfort, ideal for equestrian lovers or those seeking peaceful rural living. Step inside to a spacious 4-bedroom, 2-bath layout featuring a large great room warmed by a cozy woodstove accented with striking stonework—perfect for family gatherings or quiet evenings in. The main floor also boasts a comfortable family room complete with a bar area, ideal for entertaining. Updates include, bathroom with a soaker tub, newer roof, windows, HVAC system, septic, and flooring—offering both style and peace of mind. Outdoors, the equestrian amenities shine with a 30' x 40' barn featuring 5 indoor and stalls, a fenced paddock, and a 1/8 mile training track. An oversized 20' x 30' garage/shop provides ample space for hobbies, tools, or equipment. Whether you're a hobbyist, horse enthusiast, or simply looking to enjoy the serenity of country living, this unique property is a rare find. Don’t miss your opportunity to own your own slice of rural paradise. (id:8999)
18 Laidlaw Street
Hagersville, Ontario
Beautifully Renovated Bungalow in Prime Hagersville Location! This fully updated 4-bedroom, 1-bathroom bungalow offers stylish, move-in-ready living in the heart of Hagersville. Situated directly across from Sgt. Andrew Harnett Memorial Park, Hagersville Lions Pool, and Hagersville Elementary School, this home is ideal for families seeking both comfort and convenience. Inside, you'll find a thoughtfully updated interior with modern finishes, a functional layout, and abundant natural light. The private backyard offers a great space to relax or entertain. Located in a warm, family-friendly community, and just minutes from shopping, dining, and other local amenities. A perfect opportunity for first-time buyers, downsizers, or investors alike. Hurry! This beautiful home won't last long!! Upgrades include: Furnace/HWT Owned (2018); Foundation Waterproofing - Front/Side (2018); Roof (2019); Siding, 1/4 Insulation, Soffit & Fascia (2020); Front Porch (2020); 300ft Chain Link Fence (2023); Energy Star & Solar Control Windows (2023); A/C (2024); Sump Pump (2025) (id:8999)
1716 Bruce Rd 86 Road
Lucknow, Ontario
Welcome to country living! This charming three bedroom country home features a new steel roof (2025), furnace and air conditioning (2023), and new flooring and insulation (over the past 5 years). The outbuildings consist of a 62' by 27' barn/shed with two drive in doors, a 20' by 16' storage shed, a 14' by 10' chicken coop, and a 11' by 7' garden shed. It is located 10 minutes from Lake Huron, 6 minutes from Lucknow and 20 minutes from Wingham. Whether you are running that hobby farm you have always wanted or just enjoying the wide open spaces, you will love coming home! (id:8999)
115 Maple Street
Drayton, Ontario
Welcome to 115 Maple Street, where comfort meets possibility in the heart of charming Drayton. This modern 2 bedroom 2 bath bungalow offers over 1,500 square feet of bright open concept living, perfect for those ready to downsize without compromise, start their next chapter, or plant roots for the first time. Set on a quiet street lined with trees and friendly neighbours, this home is steps from the community centre, splash pad, library, parks, and schools. Inside, you will love the spacious main floor layout, featuring a stylish kitchen, generous dining area, and airy living room designed for relaxed everyday living. The primary suite includes a walk in closet and 4 piece ensuite, and the convenience of main floor laundry makes life just a little easier. Downstairs, an untouched 1,490 square foot basement awaits your vision. Create a rec room, guest suite, home gym, or hobby space. Outside, the blank slate yard is your chance to design the garden, patio, or outdoor retreat you have always imagined. With an attached double garage, paved driveway, and municipal services, this home blends small town serenity with modern comfort. The seller is ready and manifesting a new chapter, which means this beautiful bungalow is ready for your story. Bring your dreams and make them real at 115 Maple Street. (id:8999)
7 Oswald Avenue
St. Catharines, Ontario
Welcome to this beautifully renovated bungalow, tucked away in a quiet and desirable neighbourhood. Step inside to find a bright and inviting living area with big windows that fill the space with natural light. The modern kitchen features a large island table, perfect for family gatherings and entertaining. The finished lower level offers endless potential—whether you’re looking for additional living space, a home office, or an in-law setup. Sitting on a big, private lot, this home provides the perfect balance of indoor comfort and outdoor enjoyment. Ideally located close to schools, shopping, restaurants, highways, Welland Canal, walking paths, and more, this property truly has it all (id:8999)
111 Grey Street Unit# 102
Brantford, Ontario
Welcome to this stunning two-bedroom, two-bathroom condo bathed in natural light, featuring soaring 16-foot ceilings. The spacious open floor plan is enhanced by floor-to-ceiling windows, creating a bright and inviting atmosphere. The kitchen is well-equipped with ample storage and lots of room to entertain. One of the bedrooms is a charming loft, offering a unique and versatile living space. Both bathrooms are elegantly designed, providing comfort and style. This condo also includes convenient in-unit laundry and dedicated parking. With quick access to the highway and many stores nearby, enjoy contemporary living with a touch of charm in this exceptional home. Don’t be TOO LATE*! *REG TM. RSA. (id:8999)
46 Bournemouth Avenue
Kitchener, Ontario
Welcome to the established Rosemount area of east Kitchener. You'll find mature tree lined streets with above average lots and nearby shopping amenities ready to explore. This well maintained 3 bedrooms plus 2 full bathrooms all brick bungalow with garage is ready for new ownership. A super starter home with numerous updates that will appeal to first time buyers or those wishing to downsize to a bungalow design. Renovated kitchen with gas stove, butcher block & laminate counters, soft close two-tone shaker style cabinetry, GE quality appliances, renovated main floor 4 pc bathroom, updated 3 pc basement bathroom, shingles 2025, forced air gas furnace 2021 with heat pump, increased attic insulation to R50 & more! Carpet free flooring on two levels with light maple hardwood on the main and modern click laminate on the lower level. Plenty of windows to bring natural light to the lower level. Many light switches with dimmer lighting. Outside is a fully fenced yard with deck and custom, sturdily built wood gazebo having hydro plus aluminum roof cover. The BBQ, lawnmower & snowblower are included! Get comfortable during the winter months and enjoy the granite stone gas fireplace with wide mantel in the finished Recroom with side bar buffet & open shelves. The lower office is versatile for as your personal gym or occasional guest room. Possession while flexible can be in October 2025. Wonderful location for commuters to Guelph & beyond. Get ready to move to the Rosemount area! Both the Recroom and office in basement have photos that are virtually staged. (id:8999)
41 Boniface Avenue
Kitchener, Ontario
Welcome to this charming bungalow located in the heart of Kitchener, offering both comfort and convenience. Situated on a deep lot with a private backyard, this home provides plenty of outdoor space to relax or entertain. The main level features a bright and spacious living room, a dining area just off the kitchen, three comfortable bedrooms, and a full bathroom. A separate side entrance leads directly to the fully finished basement, making it an ideal setup for an in-law suite or additional living space. The basement offers generous storage options, a large rec room, and endless possibilities to suit your needs. With its central location, deep lot, and versatile layout, this well-maintained home is perfect for families, downsizers, or investors (id:8999)
7 John Ross Court
Mannheim, Ontario
Why travel when you have this Muskoka Inspired back yard. Rare offering of a family home of this magnitude on an oversized estate lot. From the moment you approach the generous sized paver stone drive you will notice classic architectural touches. Upon entry to the foyer you will be drawn to the designer staircase open to above and below. The formal living room features a side porch ideal for a book. The formal dining room is perfect for family gatherings and is complimented by the butler pantry leading to the large chef's kitchen with b.i. appliances (Miele 5 burner gas cook top, Miele d/w, Kitchenaid double wall oven). The kitchen, breakfast area (with b.i. workspace) and family room w/ f.p. overlook the stunning rear patios and yard. Upstairs you will find 4 spacious bedrooms incl. primary retreat with its own private sitting area and immaculate 5 piece ensuite (completed in '24) affording you heated floor, Toto washlet, Victoria Albert volcanic stone soaker tub and wall fireplace. The main bath gives 2 of the bedrooms immediate access to a double vanity, make up counter and seamless granite shower. The upper laundry with custom wormy maple countertop is convenient. The finished lower level has a games area, large wet bar (with d/w, fridge), rec room with projector/power screen and wall f.p. The three piece bath also houses the sauna which is great after working out in your home gym. Family fun and entertaining is taken to another level out back. Here you have a massive covered composite deck with custom stone wood burning fireplace. The tiered deck leads to a dining area and a covered bbq area. The gorgeous salt water pool (approx 22' x 44') with stone waterfall is perfect for summer days. The poolside cabana is a great place to kick back and relax. The back yard has several mature trees which add to your enjoyment. In addition to all of this you have an 8 person jacuzzi hot tub complete with waterfall. This is a must see showstopper to be fully appreciated. (id:8999)
27 Stauffer Road
Brantford, Ontario
Welcome to this BEAUTIFULLY maintained, almost new home in a 10+ nature lovers neighbourhood. There is plenty of space in this 2 stry almost 3000 sq. ft. stylish modern home that backs onto green space. The main floor with plenty of natural light and 10 foot ceilings giving a grand spacious feel offers a den, large Fam Rm which is open to the Kitch & Din Rm. offering plenty of space for family gatherings and entertaining friends. The Kitch will make you want to cook w/stone counters, modern cabinets, large island w/additional seating & S/S appliances. The main floor is complete with a 2 pce powder rm and best of all the convenience of laundry mud rm. Upper stairs you will notice even more space for the growing family wit four generous sized beds. Master offers a 5 pce spa like ensuite and W/I closet, this level also offers an additional bed w/ensuite and an additional bath. The large WALK-OUT basement is awaiting your vision. The backyard offers plenty of space for your backyard oasis and wit no rear neighbours you will hear the birds chirping and enjoy the tranquility of nature. You will NOT want to miss ALL this home has to offer with a great layout, location close to hwy and nature paths and plenty of space. (id:8999)
143 Elgin Street N Unit# Lot 63
Cambridge, Ontario
Now available for immediate occupancy, 143 Elgin Street North is a brand new luxury END UNIT Vineyard Townhome that blends comfort, style, and convenience. Backing onto mature treed greenspace, this home offers rare backyard privacy and peaceful green views. The exterior showcases classic design with stone and brick accents, black-framed windows, and clean architectural lines that give it a polished, timeless look. Inside, the open-concept main floor features 9-foot ceilings, wide-plank flooring, and a kitchen that’s as functional as it is stylish—complete with a waterfall island, quartz countertops, under-cabinet lighting, and a modern tile backsplash. Throughout the home, you'll find thoughtful upgrades that elevate the space, from upgraded lighting to quality finishes and well-planned storage. The living and dining areas connect effortlessly with the kitchen, creating a bright and practical layout for both everyday living and entertaining. Upstairs, the primary suite includes a private ensuite with a glass rainhead shower, and and additional 2 bedrooms and family bath. Right at your doorstep, you'll find Soper Park, offering green space for relaxation, playgrounds for families, and direct access to outdoor enjoyment. For your shopping needs, a variety of grocery stores are within easy reach. Dining out is a breeze with local favourites nearby. Families will appreciate the proximity to several schools, and public transit is just steps away at stops like Alison & Elgin. Plus, Highway 401 is under 10 minutes by car, making commuting simple. This is your chance to enjoy modern design, rare greenspace views, and everyday convenience—all in a brand new home. (id:8999)


