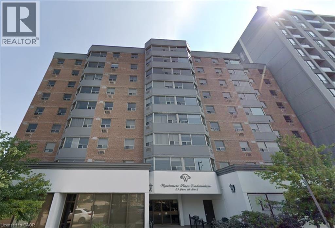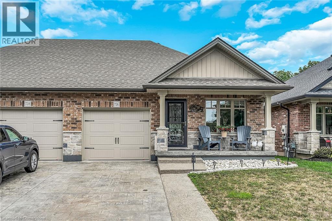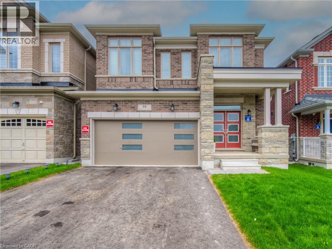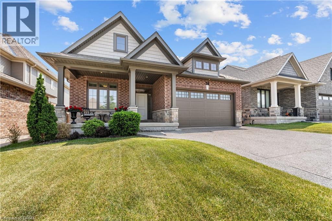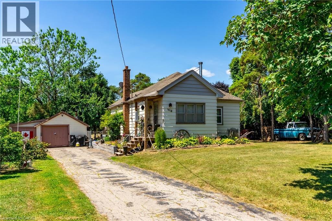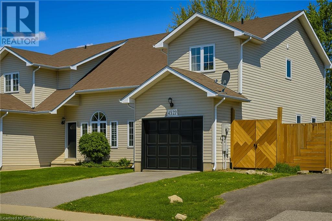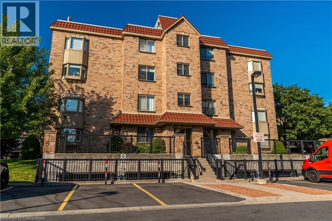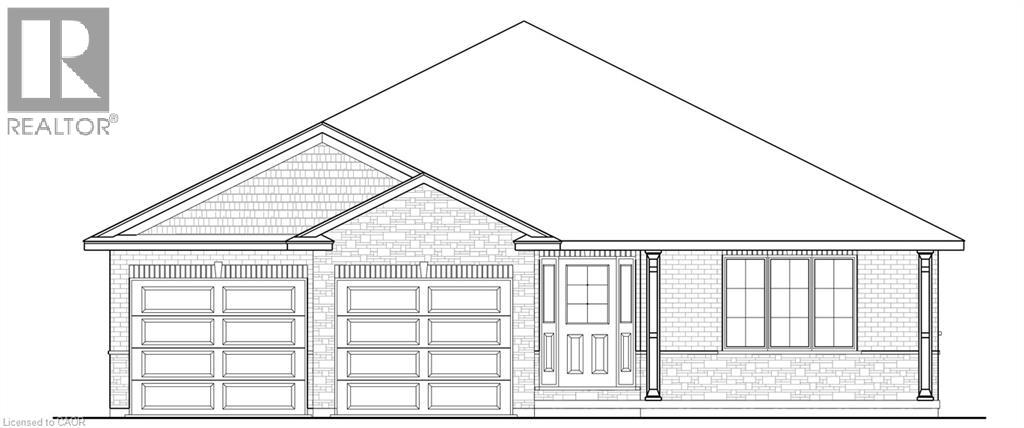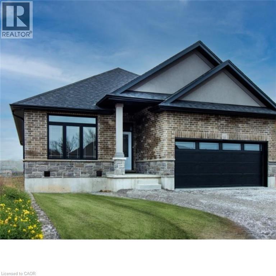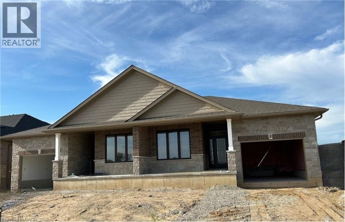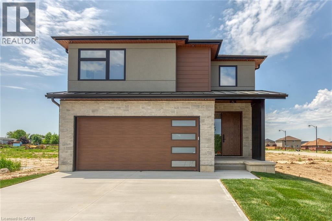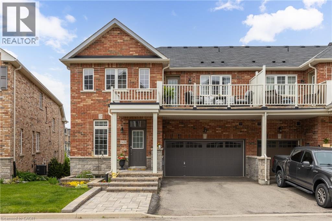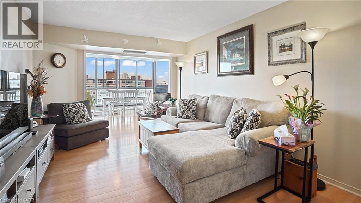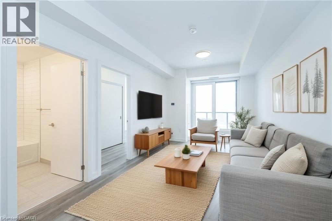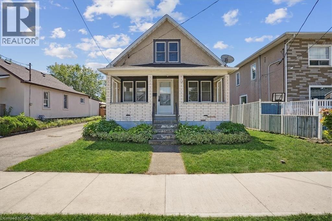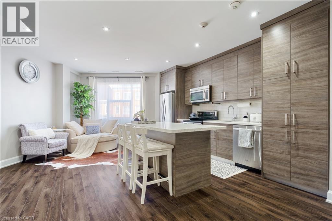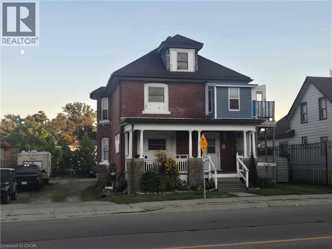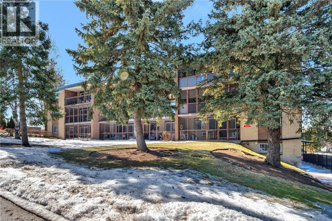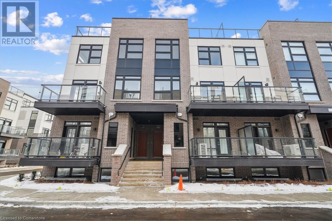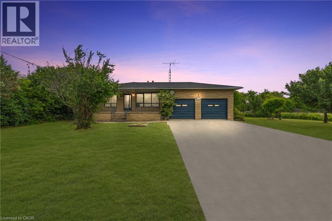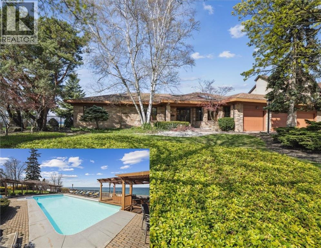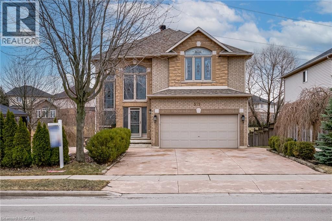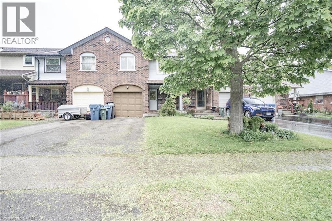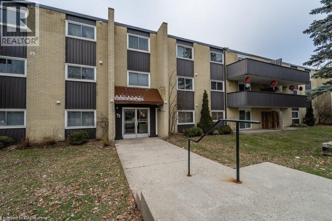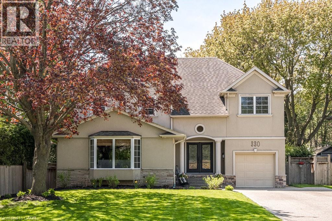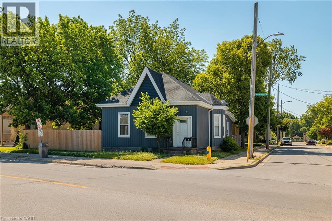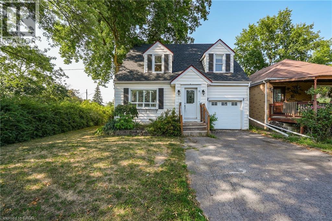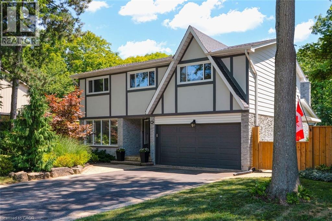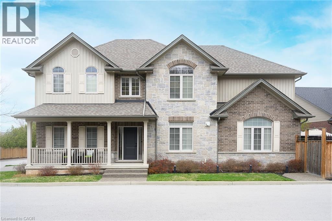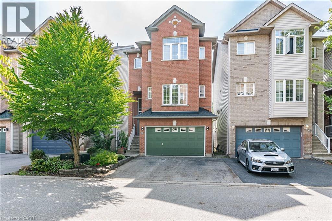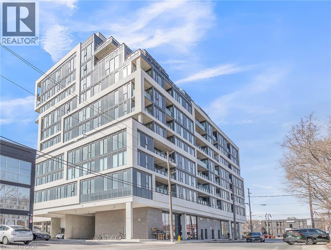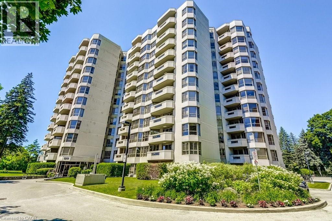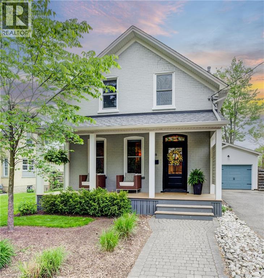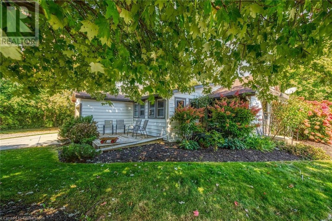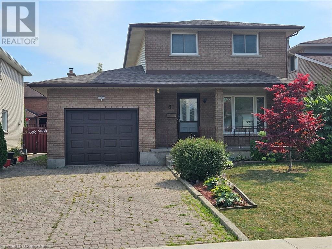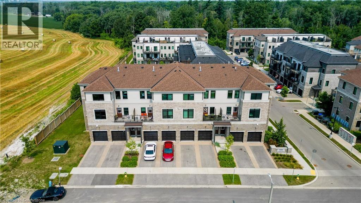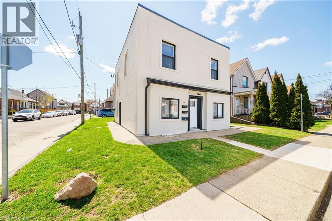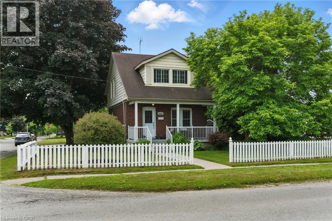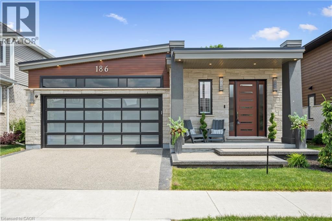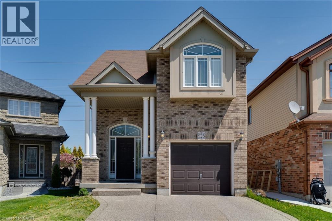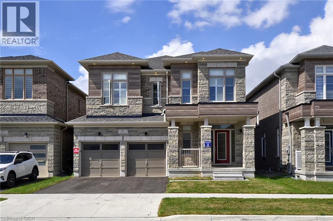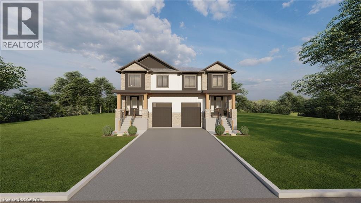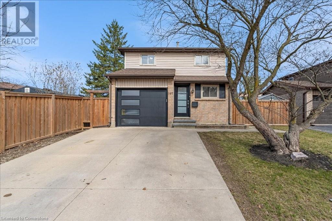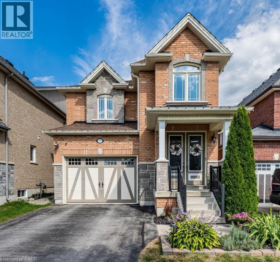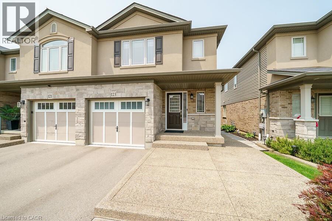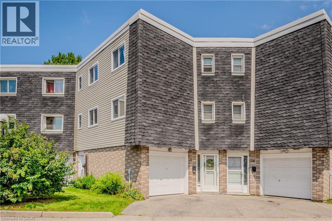55 Yarmouth Street Unit# 505
Guelph, Ontario
Welcome to Unit 505 at 55 Yarmouth Street, a bright and spacious 1-bedroom, 1-bathroom condo offering 870 sq ft of well-designed living in the heart of downtown Guelph. Step inside to find an open-concept layout that flows seamlessly from the kitchen to the living and dining areas — perfect for both everyday living and entertaining. Large windows fill the space with natural light, while the generous bedroom provides comfort and privacy. The unit also includes in-suite laundry for added convenience. The building is professionally managed by Wilson Blanchard Management, ensuring peace of mind with well-maintained common areas and reliable services. Your monthly condo fees cover heat, water, building insurance, landscaping, snow removal, and more, keeping ownership simple and worry-free. Located steps from cafés, restaurants, shops, transit, and riverside trails, this condo offers the ideal downtown lifestyle. Whether you’re a first-time buyer, investor, or downsizer, Unit 505 is an excellent opportunity to enjoy modern condo living in one of Guelph’s most walkable neighborhoods. (id:8999)
726 St George Street
Port Dover, Ontario
Timeless Elegance Personified! This must view “Flawless semi-detached bungalow is located in the heart of Port Dover - one of Norfolk County’s most popular destination towns bordering the banks of Lake Erie’s Golden South Coast. Fronting on preferred St. George Street - walking distance to parks, eclectic shops, bougie bistros & renowned beach front boasting a plethora of amenities including Live Theatre, Music in the Park Attractions, Links-Style Golf Course, Fine Dining Restaurants & Fully Equipped Marina. This 2016 built, one floor brick & stone clad “Beauty”, is positioned handsomely on 30.33ft x 94.23ft landscaped lot flanked by similarly maintained properties - introduces 1036sf of chicly appointed interior décor, meticulously finished 1036sf lower level plus 252sf attached garage. Welcoming stamped concrete covered front foyer provides entry to the home’s inviting open concept design boasting Chef-Worthy kitchen sporting rich/dark cabinetry, handy peninsula, tile back-splash & stainless steel appliances - continues to chicly presented living/dining room boasting 9ft tray ceiling & patio door walk-out to gorgeous, ultra private rear yard tiered entertainment deck surrounded with Better Homes & Garden landscaping - leads to impressive primary bedroom enjoying walk-in closet & stylish 3pc en-suite, roomy guest bedroom, modern 4pc main bath & convenient main floor laundry room includes direct garage entry. Spacious family room highlights lower level - the ultimate large family or friend's gathering venue - or better yet - a personal retreat to kick back & relax. Completed with desired 3pc bath, roomy 3rd bedroom & utility room housing n/g furnace equipped with AC, HRV, n/g hot water heater & 100 amp hydro service. Notable extra - concrete driveway with stamped concrete accents. The Perfect Baby-Boomer or Ideal Young Professional Family Abode! (id:8999)
88 Bloomfield Crescent
Cambridge, Ontario
FAMILY-SIZED ELEGANCE. Tucked into a quiet crescent in East Galt, this all-brick beauty stands proudly in a growing, family-friendly neighbourhood—just minutes from schools, parks, shopping, and commuter routes. A generous foyer sets the stage, guiding you toward the elegant formal dining room—an ideal space for gathering with friends and family. From there, the home opens into the heart of the main level: a bright, modern kitchen with a central island, sleek stainless steel appliances, and crisp cabinetry that offers both beauty and function. The kitchen flows seamlessly into the casual dining area where sunlight pours in through wide windows, and garden doors lead you to a raised deck—your own slice of tranquility just steps from the kitchen. A cozy family room invites you to unwind with loved ones, while the main floor laundry and powder room add convenience. With direct access to the double garage and mudroom, this level is designed to keep things organized, tidy, and flowing smoothly. Upstairs, the home continues to impress with a smart layout that offers 4 generously sized bedrooms—each with access to its own private ensuite or semi-ensuite bath. Whether you’re raising a busy family, hosting extended guests, or simply love the idea of everyone having their own space, this level is perfectly tailored. The primary suite is especially noteworthy, offering a large walk-in closet and a luxurious 5pc ensuite complete with a deep soaker tub, separate shower, and dual vanities—your own personal retreat after a long day. Downstairs, the unfinished walkout basement is a blank canvas with bright windows and direct access to the backyard, giving you endless options to expand—whether it’s a media room, gym, guest suite, or all of the above. This home is over 2440 sqft plus an unfinished basement, and features pot lights, modern finishes, and parking for up to 4 vehicles. Located just a short drive to Highway 8, the 401, and downtown Galt. (id:8999)
35 Secord Street
Thorold, Ontario
MODERN BUNGALOW BACKING ONTO TRANQUIL GREEN SPACE WITH WALKOUT BASEMENT WITH ALL FURNITURE INCLUDED! Welcome to a home that feels like a retreat every single day. Tucked away in a peaceful, family-friendly neighbourhood, this beautifully crafted Rinaldi-built bungalow blends modern design with everyday comfort. Whether you're downsizing or just starting out, this thoughtfully designed home delivers the space, style, and serenity you’ve been looking for. Step inside to a bright, open-concept layout where natural light pours through large windows, highlighting the high-end finishes and seamless flow of the main level. With laundry, 2 spacious bedrooms and 2 full bathrooms on the main floor, everything you need is right at your fingertips—no stairs required. The elegant kitchen opens into a generous living and dining area, perfect for gatherings or cozy nights in, while the raised, covered patio extends your living space outdoors. Sip your morning coffee overlooking a peaceful pond and lush green space—your private backyard sanctuary. Downstairs, a fully finished walkout basement adds incredible versatility. An additional bedroom and full bath make it ideal for guests, teens, or extended family. There’s plenty of room for a home office, rec room, or even a gym—this lower level adapts to your lifestyle. Set on a premium lot and surrounded by nature, the property offers both privacy and community. Stroll through nearby parks, enjoy a short drive to local schools, or head to the Seaway Mall or big box stores just minutes away. Commuters will love the easy highway access, making travel a breeze. This is more than a house—it’s a lifestyle of ease, connection, and natural beauty. Don't miss your chance to own a home where every detail is designed for comfort, function, and joy. (id:8999)
1412 Old York Road
Burlington, Ontario
Rare 2-Acre Lot within Burlington City Limits! This exceptional double lot (120’ x 728’) offers endless potential – renovate the existing home, build your dream estate or sever into two lots for future development. Enjoy an expansive backyard that opens to a serene private forest, complete with a stream and a picturesque clearing – your own peaceful retreat. Experience the charm of country living just minutes from shops, restaurants and highway access. Private, tranquil, and full of opportunity – rare properties like this are hard to find !Don’t be TOO LATE*! *REG TM. RSA. (id:8999)
4532 Garden Gate Terrace
Beamsville, Ontario
Spacious and well-maintained 2-storey semi-detached home offering just over 2,000 sq ft of finished living space in a family-friendly neighbourhood. The main floor features a bright and open Great Room, a separate dining area, and an eat-in kitchen equipped with stainless steel appliances, tiled backsplash, island, and walk-out to the backyard. Convenient main floor laundry. Upstairs, the primary bedroom offers dual closets, along with two additional bedrooms and a 4pc main bathroom. The finished basement adds valuable living space with a large rec room, additional bedroom, 3pc bathroom, and a versatile den/office that could be used as a fifth bedroom. Enjoy the fully fenced backyard with a spacious deck, patio area with fire pit, and a large shed for added storage. Walking distance to the park and just minutes from schools, shopping, restaurants, and easy highway access. Ideal for growing families or multigenerational living! (id:8999)
3499 Upper Middle Road Unit# 102
Burlington, Ontario
Welcome to this beautifully maintained 2-bedroom, 2-bathroom condo located in one of Burlington's most desirable communities! Perfectly situated on the main floor, this unit offers the ease of no stairs and features a private terrace with walkout patio doors — ideal for enjoying your morning coffee or entertaining guests. Step inside to a bright and spacious open-concept layout, featuring generous living and dining area, and two large bedrooms with ample closet space. The entire unit is immaculately clean and well cared for, offering true pride of ownership. Enjoy modern convenience with underground parking, a secure storage locker, and low-maintenance living in a quiet, well-managed building. Just minutes from shopping, restaurants, parks, schools, and highway access, this location offers unbeatable accessibility for commuters and lifestyle seekers alike. Whether you're downsizing, investing, or entering the market, this turnkey home checks all the boxes. Don't miss your chance to own this gem in the heart of Burlington. Location, lifestyle, and comfort — all in one! (id:8999)
89 Duchess Drive
Delhi, Ontario
Build Your Dream Home in Delhi! Discover the perfect place to build your future in the charming town of Delhi. This to-be-built custom all-brick and stone bungalow offers small-town peace with modern style and convenience—ideal for families, retirees, or anyone seeking a relaxed lifestyle in a growing community. With 1,784 sq ft of thoughtfully designed living space, this cozy 3-bedroom, 2-bathroom home features a spacious open-concept layout. Enjoy cooking and entertaining in a kitchen that boasts quartz countertops, a walk-in pantry, stylish backsplash, and your choice of flooring. The primary suite includes a beautifully tiled shower and stand-alone tub for a spa-like retreat. Designed for everyday comfort, this bungalow also includes main-floor laundry, a welcoming front porch, a covered composite back deck, and a double-car garage with hot and cold-water taps. From its smart layout to high-end finishes, this home has it all—set in the heart of Norfolk County’s thriving, friendly town of Delhi. Come see why more people are choosing to build in Delhi—where quality of life meets affordability and community. (id:8999)
82 Duchess Drive
Delhi, Ontario
This 1495 square foot TO BE BUILT home boasts 2 bedrooms, 2 baths, and an array of exquisite finishes. Step into the open-concept kitchen, dining, and living room adorned with 9-foot ceilings, promising a spacious and inviting atmosphere. Enjoy the convenience of a 2-car garage equipped with auto garage door opener and hot/cold taps, alongside a lawn that will be fully sodded for outdoor enjoyment. Retreat to the primary bedroom oasis, featuring a tiled shower, and a generous walk-in closet. Patio doors from the dining area leads to a charming covered composite deck, perfect for outdoor gatherings. With main floor laundry and the opportunity to customize finishes, this home offers both luxury and practicality. Act now to make this dream home yours! *Please note: The photos provided are from a similar model. The fireplace is not included. This home is to be constructed. Don't miss out on this opportunity to own this home in the Town of Delhi today! (id:8999)
373 Argyle Avenue
Delhi, Ontario
Welcome to Your Future Home in Delhi! Discover the perfect blend of comfort, style, and small-town charm in this to-be-built semi-detached home, located in the heart of Delhi, Norfolk County. Whether you're downsizing, starting fresh, or simply seeking a quieter pace, Delhi offers the ideal setting to plant roots and build your dream lifestyle. This thoughtfully designed bungalow features a modern open-concept layout, complete with 2 bedrooms and 2 bathrooms, including a spacious primary suite with a walk-in closet and private 3-piece ensuite. The kitchen, dining, and living areas flow seamlessly perfect for both everyday living and entertaining guests. From custom cabinetry to high-end finishes and contemporary trim, every detail has been carefully chosen to create a warm, stylish space. Enjoy added convenience with a main floor laundry and a single-car garage equipped with an automatic door and hot/cold water taps, plus two additional driveway parking spots and a fully sodded lawn to come. Don’t miss this opportunity to build your home in Delhi, a growing community known for its welcoming atmosphere, close-knit neighbourhoods, and easy access to local amenities, parks, and nearby towns. Make the move to Delhi—where modern living meets small-town peace of mind. (id:8999)
25 Duchess Drive
Delhi, Ontario
This 2,497 sq.ft. TO BE BUILT home promises a luxury living experience. From the moment you arrive, you'll be captivated by its stunning curb appeal, featuring a charming blend of stone, brick, and modern stucco exterior. With an attached 2-car garage and ample parking, convenience meets luxury at every turn. The heart of the home is the gourmet kitchen, boasting custom cabinetry, quartz countertops, and an oversized island – perfect for both casual dining and entertaining. The bright living room, formal dining area, and grand open staircase create an inviting ambiance, complemented by 9 ft ceilings, grand 8 ft doors, and premium flooring throughout. A welcoming foyer, convenient 2 pc main floor bathroom, and desired main floor laundry add to the home's functionality and charm. Upstairs, the luxury continues with a primary suite featuring a chic ensuite bathroom and a large walk-in closet. Two additional spacious bedrooms and a well appointed 4 pc bathroom provide comfort and privacy for family and guests alike. The unfinished basement offers endless possibilities to tailor the home to your unique needs, with roughed-in plumbing for a bathroom and fully studded walls ready for your personal touch. Whether you envision a cozy rec room, home office, or additional living space, the choice is yours. Don't miss the opportunity to make this exceptional home your own with the professional design team. Call today to learn more about this model. (id:8999)
54 Nisbet Boulevard Unit# 31
Waterdown, Ontario
Welcome to this fabulous freehold townhome nestled in a highly desirable area of Waterdown. This rare end unit boasts three spacious bedrooms and a double car garage allowing for four vehicle parking—a true luxury in today's market! With an impressive 2,200 square feet of finished living space, this home offers room to breathe and grow. The gourmet kitchen features an extended island with a convenient breakfast bar, premium stainless steel appliances, and abundant cabinet space for all your culinary needs. Upstairs, you'll discover three generously sized bedrooms, including a stunning primary bedroom complete with a three-piece ensuite and a walk-in closet expertly fitted with organizers. Step outside to enjoy morning coffee or evening relaxation on your private balcony, complete with a gas line for barbecuing enthusiasts. Second-floor laundry with a utility sink adds everyday convenience. The professionally finished lower level provides additional entertaining space, a three- piece bathroom, and ample storage—perfect for family movie nights or hosting friends. Recently refreshed with fresh paint throughout, this immaculate home is move-in ready. The child-friendly neighborhood offers peace of mind for families, while proximity to Waterdown District High School (just 381 meters away) and Memorial Park makes this location ideal. Enjoy the convenience of walking to shops, restaurants, and recreational areas. Commuters will appreciate easy highway access and just a 10-minute drive to Aldershot GO Station. Your urban oasis awaits! (id:8999)
265 Westcourt Place Unit# 705
Waterloo, Ontario
Step into luxury at 705-265 Westcourt Place, Waterloo, where this stunning 2-bedroom, 2-bathroom condo redefines modern living in the heart of Waterloo’s vibrant core. Boasting over $40,000 in premium upgrades, this luminous and spacious retreat is perfect for downsizers, professionals, or small families seeking style and convenience. Experience an open-concept haven with sleek laminate flooring, a beautiful sunroom featuring six brand-new windows (2023) that flood the space with natural light, and jaw-dropping skyline views. The primary bedroom dazzles with a 2020 window, while the kitchen sparkles with a 2025 floor. Both bathrooms, exquisitely renovated in 2024, showcase chic fixtures and timeless elegance. Enjoy the ultimate convenience of ensuite laundry, a private balcony with an unobstructed view of breathtaking sunrises and sunsets, and exclusive underground parking with EV charging. Nestled in a secure building, this condo promises tranquility and unmatched access to Uptown Waterloo’s bustling cafes, trendy boutiques, and gourmet restaurants. Wander to the newly revitalized Waterloo Park for serene escapes or enjoy nearby trails for outdoor adventures. Daily conveniences are at your doorstep with Westmount Place Shopping Centre and TNT Grocery. Perfect for families or academics, top schools like Waterloo Collegiate and prestigious universities (University of Waterloo, Wilfrid Laurier) are just minutes away, with seamless transit and highway connections to Kitchener and beyond. Seize this rare chance to own a sophisticated gem in Waterloo’s dynamic heart. (id:8999)
15 Wellington Street S Unit# 907
Kitchener, Ontario
Welcome to Station Park – where modern living meets unmatched convenience in the heart of downtown Kitchener. With $$$$ on upgrades, this 1-bedroom, 1-bath residence comes with underground parking and puts you steps from Google, the School of Pharmacy and Medicine, the future MedTech Hub, CommuniTech, KPMG, and countless restaurants, cafés, and shops. With the LRT and GO Train at your doorstep, the entire city and region are within easy reach. Station Park is known for offering some of the most impressive amenities in the region. From a fitness studio with yoga space, hydrapool and hot tub, to an ice rink, bowling alley, arcade hall, jam room, amphitheater, party room, outdoor work pods, and even on-site dining, retail, and groceries—you’ll never run out of ways to work, play, or unwind right at home. Inside the unit, you’ll find contemporary finishes including stainless steel appliances, quartz countertops, an island with breakfast bar seating, in-suite laundry, and a bright open-concept living space that flows out to your own private balcony. The spacious bedroom features large windows, blackout curtains, and a cheater ensuite for both function and style. Internet is included in the condo fees. Don’t miss the chance to experience a vibrant, connected lifestyle at Station Park—downtown living at its very best. (id:8999)
45 Cady Street
Welland, Ontario
Welcome to this charming 1.5-storey home in Welland’s desirable Lincoln/Crowland neighbourhood. Offering over 1,500 sq. ft. of living space, this property is an excellent choice for first-time buyers, those seeking to downsize, and investors. Thoughtfully maintained, the home features 4+2 bedrooms and 2 bathrooms, combining comfort, functionality, and versatility. A separate side entrance and parking for up to 8 vehicles provide added convenience, with potential for an in-law suite or future income opportunity. New front and side door. Inside, you’ll find a bright and inviting layout, while the oversized backyard offers a blank canvas to create your ideal outdoor retreat. Close to schools, parks, and public transit, this home delivers the perfect balance of family-friendly living and urban accessibility, an ideal opportunity for young families ready to establish roots in a welcoming community. (id:8999)
2 King Street W Unit# 208
Dundas, Ontario
Check out this beautiful 2 bedroom, 1 bath condo right in the heart of historic downtown Dundas. This unit has been fully updated with an open concept design that features quartz countertops, stainless steel appliances, pot lights, updated bathroom and more! Being right in the heart of Dundas, this unit is just steps away form shopping, dining, coffee shops, transit and loads of hiking trails that lead to many of the areas top natural highlights including Tews Falls and Websters! With one underground parking spot and one storage locker and plenty of other amenities this is the perfect place to call home and an absolute must see! (id:8999)
13 Talbot Street E
Cayuga, Ontario
Prime Investment opportunity in downtown Cayuga! This triplex, currently operating as a residential rental property, is zoned Downtown Commercial, allowing for a wide range of uses. This versatile property offers the chance to maintain a steady rental income while exploring the potential for a business, office, or mixed-use development in a growing community. With its prominent location, the property is poised for future growth and a strong return on investment. (id:8999)
944 Caledonian View Unit# 405
Cambridge, Ontario
Beautifully Renovated 2-Bedroom Condo in a Prime Location! Nestled on a quiet crescent near Riverside Park, this stunning unit is just minutes from Hwy 401 and offers a dead-end street setting for added privacy. Recent upgrades make this home truly move-in ready! Featuring a modern and stylish white kitchen with brand new contemporary countertops, a granite sink, modern faucet, new built-in dishwasher and subway tile backsplash. The open-concept, carpet free layout boasts luxury vinyl plank flooring throughout. A spacious living room with room for an office opens to an end-to-end balcony overlooking the treetops—perfect for morning coffee. The separate dining room is enhanced by a stylish sputnik light fixture. The updated 5- piece bath includes a double-sink vanity. Both bedrooms are generously sized, with the primary bedroom offering direct balcony access. Additional upgrades include new light fixtures throughout and A/C for summer comfort. The Caledonian offers convenient laundry on every floor, plus amenities such as a party room, gym, bike storage, and workshop. Includes parking and storage locker. Secure entry on both sides of the building. This location is close to the Grand River, trails, shopping, and dining. Rarely available—book your showing today (id:8999)
1593 Rose Way Unit# 105
Milton, Ontario
This gorgeous brand new build offers modern living at its finest, featuring 3 bedrooms, 2 bathrooms, an incredible rooftop terrace, and 2 underground parking spaces. The main floor boasts 9ft ceilings, lots of natural light, a kitchen with granite countertops, and a living room with a walk-out to the balcony. The second floor contains 3 bedrooms, a 4-piece bathroom and a 3-piece primary ensuite. The third level features a huge rooftop terrace, perfect for relaxing or entertaining with family and friends. Conveniently located close to schools, golf course, hospital, parks and more. (id:8999)
240 Mud Street W
Grimsby, Ontario
Welcome to Your Country Retreat at 240 Mud Street West! Step into the tranquility of country living with this charming bungalow nestled on 2.2 acres of lush, park-like grounds. This picturesque home features an oversized living room, a spacious eat-in kitchen, a separate dining room, and three generously sized bedroomsperfect for family living or entertaining guests. Enjoy the serenity of rural life while staying conveniently close to the QEW and major transportation routes. The perfect blend of comfort, space, and accessibility awaits! (id:8999)
7 Lakegate Drive
Stoney Creek, Ontario
Welcome to 7 Lakegate Drive a truly exceptional waterfront estate offering luxury, privacy, and rare direct access to the shores of Lake Ontario. This custom-built home spans over 3,800 sq ft of elegant, single-level living designed for comfort and sophistication. Need additional space? The expansive, finished lower level provides ample room for entertaining, recreation, or multi-generational living. Crafted with timeless elegance and premium finishes, this home features wide-plank oak flooring, granite countertops, cathedral ceilings with skylights, and an open-concept layout that seamlessly connects multiple living and entertaining areas. The chef’s kitchen is a gourmet dream, while the formal dining room with adjacent wet bar, oak paneling, and crown moulding elevates every gathering. The bedroom wing offers three generously sized rooms, including a luxurious updated primary suite with a spa-inspired ensuite, custom walk-in closet, and walkout to a private patio retreat. Step outside to your own resort-style oasis. The backyard features a heated inground pool, multiple lounging and dining areas, breathtaking lake views, and a private beach. Situated on a rare double lakefront lot with 175 feet of shoreline and a concrete boat ramp, this property offers endless potential—enjoy it as-is or sever a 70-foot lot to the west. Store all your toys in the oversized 36' x 25' triple garage, complete with four doors including a rear door for easy boat ramp access. This is truly an unmatched property, perfectly suited for a discerning buyer looking to create lasting family memories in an extraordinary lakeside setting (id:8999)
575 Stonehenge Drive
Ancaster, Ontario
Stunning Ancaster Meadowlands home on a rare double wide lot with no rear neighbours! Discover the perfect blend of space, privacy, and style in this all brick 4+1 bedroom, 3.5 bathroom home offering over 3,000 sq ft of finished living space. Situated on an extra wide lot, this property delivers the privacy and outdoor space families are searching for. The open concept main floor is designed for entertaining, featuring a gourmet eat in kitchen with stainless steel appliances, granite countertops, and direct sightlines into the oversized family room with cozy gas fireplace. A separate dining room, main floor mudroom/laundry, hardwood floors, pot lights, and inside access to the double car garage with epoxy flooring complete the level. Upstairs, unwind in the luxurious master retreat with walk-in closet and spa-like 5 piece ensuite bathroom. Three additional spacious bedrooms and a modern 4 piece bathroom provide plenty of room for the whole family. The fully finished basement offers incredible versatility with a large rec room, an extra bedroom, full bathroom, pantry, and ample storage. Step outside to your private backyard oasis—a generous double wide yard with no rear neighbours, a stylish composite deck (2019), stamped concrete patios, and a large double gazebo—perfect for relaxing or hosting friends. With a new roof (2021), upgraded attic insulation, and central vac, this home is move-in ready. Ideally located near schools, parks, shopping, and with excellent highway and transit access, this is a rare opportunity in the heart of Meadowlands. (id:8999)
78 Grandridge Crescent
Guelph, Ontario
A rare find! This freehold. . Fantastic 3 Bedroom home in a nice area of Guelph. Kitchen with lots of storage leading to a Dining area. Large Living room. You can also step out to the private and large back yard to sit and relax. A main floor powder room. On the second level you will view a large master bedroom with a walk-in closet. Two additional nicely sized rooms with a 4 pc washroom. A large great room in the lower level as well as utilities and laundry area. Hardwood on the main and upper levels with kitchen and washrooms in ceramic. Furnace (4 years) Roof (7yrs) Attached garage plus 2 in driveway. Public transit, schools, parks, amenities. Makes this a great place to call home. (id:8999)
75 Hazelglen Drive Unit# 308
Kitchener, Ontario
Presenting an exceptional opportunity for first-time homebuyers and astute investors, this charming 2-bedroom condominium is nestled in the Victoria Hills community central to everything in Kitchener- Waterloo. The low condo fees include all utility expenses, ensuring effortless living. This well-appointed apartment boasts a spacious living and dining area, complemented by two generously proportioned bedrooms and a large 4-piece bathroom. This unit is move-in-ready and has been nicely renovated including flooring, kitchen, built-in cabinetry & bathroom. This is one of the largest layouts in the building. There is also a private balcony off the sliders in the living area. One exclusive parking space is included, with an additional parking spot available for a small fee of $50 per month. Residents appreciate the convenience of on-site pay-as-you-go laundry facilities, a seasonal storage room, and a spacious recreation room. Conveniently located close to everything including the expressway, Universities, shopping and in close proximity to great schools, major retail centres, public transit, picturesque parks, and scenic trails, and more! This condo has it all!! (id:8999)
330 Strathcona Drive
Burlington, Ontario
Welcome to 330 Strathcona Drive! Stunning 4 + 2 bedroom/4 bath custom built home (original foundation) in the prestigious Shoreacres neighbourhood of South Burlington. Lovingly and meticulously designed by the current owners in 2007. Wonderful 60 x 150 private lot. Walking distance to some of the top schools in Halton; John T. Tuck elementary (K-8) and Nelson high school. Spacious main floor with large entry, additional mud room space and heated floors. Open concept style eat in chef's kitchen/family room combination with granite counters and large island. Custom built-ins and fire place add to the cozy family room setting. 2 sets of sliding glass doors open to the west facing backyard with large deck and pool sized yard. Separate dining and living rooms make for ideal entertaining space. Hardwood floors throughout the main level. Upper floor boasts separate master suite with walk in closet and spa like 5 piece ensuite. 3 additional bedrooms, convenient laundry and 3 piece bath are perfect for the growing or extended family. The lower level makes for additional living space; in law suite, teen bedrooms, home gym or home office space. Additional 3 piece bath. Recreation room with built in projector and screen plus additional area for a games room. Utility room/storage room as well as cantina add to the practical living. Extended single car garage with over head storage and work shop. This home is a must see! Minutes to transit, highways, shopping and parks. Steps to the lake! A great opportunity to live in one of Burlington's best neighbourhoods (id:8999)
445 Hamilton Road
London, Ontario
Don’t miss this incredible opportunity to own a turn-key income property! This updated front-to-back legal duplex offers two beautifully renovated two-bedroom units, ideal for tenants seeking comfort and convenience. The property features parking for four vehicles plus a detached oversized double-car garage—perfect for extra storage or potential rental income. Upgrades include a roof (2020) on both the house and garage, updated windows, modernized electrical systems, and a separate basement entrance offering additional flexibility, Whether you’re a seasoned investor or just entering the rental market, this well-maintained duplex is a solid addition to any portfolio. (id:8999)
9 Arlington Avenue
St. Catharines, Ontario
ROOM TO LIVE, ROOM TO GROW ... Fully finished and with fresh paint throughout, this 1.5-storey home is nestled at 9 Arlington Avenue in a desirable St. Catharines neighbourhood, offering space, comfort, and an unbeatable location for families or those seeking a vibrant community lifestyle. Set on a corner lot surrounded by mature trees, this property boasts a private, XL fenced backyard an ideal setting for kids, pets, and summer entertaining. The expansive deck is perfect for outdoor dining or relaxing with friends, while the lush greenery adds both beauty and privacy. Inside, the main level features NEW flooring that flows through a bright, welcoming layout. The spacious living and dining areas are perfect for everyday living, while the main floor laundry and 2-pc powder room adds convenience. Upstairs, find four bedrooms and a 4-pc bathroom, offering plenty of space for everyone. The FINISHED BASEMENT with NEW carpet extends your living area with a cozy recreation room - ideal for movie nights, a play area, or a home gym. Located in a family-friendly neighbourhood, just steps to parks, schools, shopping, and public transit, ensuring everything you need is right at your fingertips. Whether raising a family, working from home, or simply enjoying life in a welcoming community, 9 Arlington Avenue checks all the boxes. With its spacious layout, outdoor oasis, and prime location, this is a home youll love coming back to. Roof shingles 2025. CLICK ON MULTIMEDIA for virtual tour, drone photos, floor plans & more. (id:8999)
1807 Heather Hills Drive
Burlington, Ontario
Welcome to 1807 Heather Hills Drive, set in Burlington’s desirable Tyandaga community. With rolling hills, mature trees, and a golf course setting, this home offers a true retreat right in the city. This beautifully upgraded 4+1 bedroom, 2.5 bath home with double car garage sits on a wide premium pie-shaped lot that backs directly onto a ravine—providing rare privacy and a serene, “cottage-like” setting. With more than 100 ft of treed beauty stretching across the back, it’s a backyard you’ll never want to leave. Inside you’ll find the fully renovated main floor with spacious dining room, and the show-stopping kitchen featuring quartz countertops, a 10-foot island, gas stove, farmhouse sink, and endless storage. The kitchen flows seamlessly into a warm and inviting living room with a gas fireplace, plus a walkout to the backyard. Step outside to find a two-tier deck, landscaped gardens, a generous green space, and a sparkling pool—all framed by mature trees. The main floor includes a convenient laundry and mudroom. Upstairs you’ll find 4 generous bedrooms, 2 full bathrooms, including a stylish primary ensuite. The newly finished basement adds even more space with a 5th bedroom, large rec room, and ample storage. All of this is set in a neighbourhood known for its natural beauty, quick highway and shopping access, and proximity to Tyandaga Golf Course. If you’ve been searching for the perfect family home…your wait is over! (id:8999)
270 Main Street W Unit# 9
Grimsby, Ontario
This home is EXQUISITE. A custom-designed masterpiece tucked away in an exclusive executive enclave, surrounded by the natural beauty of Grimsby’s escarpment. This residence was built in 2016 and completely renovated from top to bottom in 2022. Offering 4 spacious bedrooms, 2.5 luxurious bathrooms, and extraordinary escarpment views. Every detail has been thoughtfully curated with premium materials and timeless design, offering a level of quality that is unmatched. From the two-story grand entry way, the custom millwork and plaster crown mouldings to the white oak flooring, craftsmanship and sophistication shine throughout. The open-concept living and dining rooms are anchored by a striking double-sided glass fireplace clad in porcelain tile, an ideal setting for relaxing or entertaining. The chef’s kitchen is both functional and beautiful, boasting two-tone custom cabinetry, quartz countertops, an expansive island with breakfast bar, and top-of-the-line appliances, perfectly designed for everyday living or hosting guests. Upstairs, the bedrooms are filled with natural light, each offering ample space, generous closets and thoughtful finishes. The primary suite is a 5 star retreat, featuring a walk-in closet and a spa-inspired ensuite with a freestanding tub, floor-to-ceiling glass shower, double custom vanity, and luxe porcelain tile. Step outside to your private backyard oasis, complete with an exposed aggregate patio, gazebo, gas line for BBQ, and irrigation system, ideal for enjoying the outdoors in comfort and style. Additional features include a double garage with inside entry, a designer main floor laundry room and a rough-in for a 3 piece bathroom in the basement. Close proximity to parks, trails, schools, amenities, the QEW and Go Train for easy commuting. This home is one of a kind and must be seen to be fully appreciated. Don’t miss your chance to own this extraordinary property! (id:8999)
5090 Fairview Street Unit# 20
Burlington, Ontario
Meticulously-maintained 3-bdrm, 4-bath detach home in great Burlington location. Built in '02 & offering 2156 sq ft above grade, this home is thoughtfully finished on all 3 lvls. The inviting ext features parking for 2 vehicles plus a 1.5 car grg w/ int access, allowing for an add parking space & ample storage. Upon entry, an oversized foyer w/ soaring ceilings & a generous storage closet provides a warm welcome. A few steps lead to the main lvl where a bright formal liv rm & an elegant form din rm set the stage for gatherings. The tasteful eat-in kitch is highlighted by a charming bay window & dinette space, perfectly complemented by a convenient powder room & main-lvl laundry facilities. Ascending the winding staircase, the upper lvl unveils a spacious primary retreat complete w/ multiple sun-filled windows, an oversized closet, & a private 4-pc ensuite w/ shower/tub combo. 2 additional well-proportioned bdrms & another 4-pc bath complete the upper lvl. The fully finished lower lvl offers an expansive recreation room w/ sliding doors leading to the oversized rear deck, perfect for entertaining or unwinding in privacy. A 2nd powder room, utility/storage room, and direct access from the grg complete this level. Situated on a premium lot w/ no immediate rear neighbours, the fully fenced yard overlooks the serene Centennial Bikeway & green space, providing access to scenic walking trails and parks. Residents enjoy close-proximity to the Appleby GO station for stress-free commuting to Toronto (just steps away), major highways, shopping, excellent schools, parks, and vibrant dining - all while being moments from the lakefront. Roof shingles replaced in 2021 ensure peace of mind. This is Burlington living at its finest - blending suburban tranquility with unmatched convenience. Reasonable monthly fee of $106.93 includes exterior maintenance of common element areas, private road maintenance (snow removal), guest parking, & property management fees. (id:8999)
859 The Queensway Unit# 412
Toronto, Ontario
Imagine living just steps from everything you love: cafés, bakeries, restaurants, and more...where your next favorite spot is always around the corner. Unit 412 offers the perfect combination of comfort, style, and convenience, making it ideal for first-time buyers, investors, or busy professionals. Inside, a bright open concept layout features a bright modern kitchen with quartz countertops, backsplash, and stainless steel appliances, flowing seamlessly into the living room and large den- perfect for a home office, formal dinning room, lounge, or guest space. The bedroom is bathed in sunlight and overlooks the private balcony with unobstructed views of the charming courtyard, ideal for morning coffee and views of sunrise and sunset. Enjoy top notch amenities including a media room with wet bar and billiards, a gym, yoga studio, playroom, 24/7 concierge, and a courtyard with BBQs. Unit 412 isn’t just a home, it’s the ideal lifestyle. **Please note that some photos include virtual staging to demonstrate potential design options.** (id:8999)
1201 North Shore Boulevard E Unit# 706
Burlington, Ontario
Welcome to Suite 706 at 1201 North Shore Blvd. Make downsizing a breeze in this beautifully maintained residence, offering breathtaking southern views of Lake Ontario from every window. This bright and spacious condo features Two generous bedrooms, each with its own ensuite, plus a dedicated office perfect for working from home. The large eat-in kitchen is ideal for entertaining and has plenty of counter and cabinet space for all your cooking needs. Complemented by a separate laundry room, one parking spot, and a locker for added storage. Enjoy an unbeatable location, just steps from downtown Burlington, waterfront trails, Spencer Smith Park and miles of white sandy beach. Directly across from Joseph Brant Hospital, and close to three GO stations and major highways. This well-managed building offers a full suite of amenities including a heated outdoor swimming pool, tennis court, a newly renovated party room & fitness centre, car wash, and workshop. Live the lakefront lifestyle with all the conveniences of urban living! (id:8999)
38 Euclid Avenue
Waterloo, Ontario
Stunning Renovated Home on Rare Double Lot in the Heart of Uptown Waterloo. This beautifully renovated 3+ bedroom, 2,788 sq. ft. (of finished living space) home is a rare find on a double lot in Uptown Waterloo. Thoughtfully redesigned in 2020, the extensive renovation and addition include updated plumbing, electrical, engineered hardwood floors, new drywall, and striking Maibec wood siding. Enjoy serene outdoor living with large covered front and back porches, an expansive stone patio, mature trees, and low-maintenance landscaping—all offering privacy and picturesque views of Uptown’s historic architecture. The fully fenced backyard features double-gated access, perfect for recreation or future expansion. Inside, the home boasts 9-foot ceilings, custom window coverings, and abundant natural light. The spacious living and family rooms offer ideal gathering spaces, highlighted by a cozy gas fireplace. The chef-inspired kitchen features a 10-foot quartz island, premium KitchenAid and Bosch appliances, and a triple-panel sliding door that opens to panoramic backyard views. Retreat to the private primary suite with elevated views of Uptown and a spa-like ensuite complete with marble floors, a free-standing soaker tub, and luxurious finishes. The finished basement (8-ft ceilings) offers versatility as a home office, recreation room, or guest suite with ample closet space, while a second basement provides extensive storage and a utility/workshop area. A 1.5-car garage and parking for up to 7 vehicles add convenience and flexibility, with access from both the front and rear of the property. Zoned R4, this property presents a unique opportunity to add up to four units or a coach house, as per City of Waterloo requirements. (id:8999)
16 Broad Street
Port Dover, Ontario
When it's all said & done - It's all about LOCATION, LOCATION! Check out this attractively priced Port Dover property located in desired neighborhood walking distance to the popular Port Dover Marina enjoying close proximity to Links Style Golf Course, Live Theatre, Music in the Park Venues, Mini-Putt, Eclectic Downtown Shops/Eateries & Dover’s Famous Beach-front. Incs sprawling bungalow nestled among mature Norfolk pines & hardwoods situated privately on landscaped, serviced corner lot with 72.70ft of frontage on quiet dead-end street enjoying partial Lake Erie views from most all of the property’s elevation/vantage points. Open ended 114sf garage accesses main floor introducing 893sf of living space highlighted w/front foyer - leads to comfortable living room sporting n/gas fireplace - continues to functional kitchen, adjacent dining area, family room with an additional n/gas fireplace, 4pc bath, convenient main level laundry, 2 bedrooms completed with multi-purpose room - possible 3rd bedroom. Notable extras - versatile 12 x 8 garden shed incs 9.4 x 5.7 storage lean-to, concrete double driveway & vinyl windows. Lock box for easy viewing - immediate possession available. It's time to make the mecca to Dover & experience the popular, relaxed life-style that has pulled at the heart strings of thousands of new Dover citizen's proud to call this enchanting sea-side town HOME! (id:8999)
62 Landron Avenue
Hamilton, Ontario
Larger than it looks. Spacious and versatile 2-Storey in Hamilton’s desirable Lisgar neighbourhood. This 3-bedroom home offers plenty of room for the growing family. Separate living and dining areas, Large family room a with brick fireplace and hardwood floors. Walkout to rear yard from kitchen. Main floor laundry has inside entry from the attached garage. Second floor master bedroom has 2-pcs bath. Updated windows, furnace and c/air. (id:8999)
107 Westra Drive Unit# 12
Guelph, Ontario
Welcome to #12-107 Westra Drive! This beautifully maintained 2-storey condo townhome located in Guelph’s desirable west end. This bright and spacious unit offers 2 bedrooms, 2 bathrooms, and 1250 sq ft of stylish living space—perfect for first-time buyers, downsizers, or investors.Enjoy an open-concept main floor featuring a modern kitchen, large living area, and a walkout to your private balcony—ideal for morning coffee or evening relaxation. Upstairs, you'll find two bedrooms, a full 4-piece bath, and convenient upper-level laundry.Located in a quiet neighbourhood surrounded by green space and fields, this condo offers peaceful living with easy access to amenities, public transit, parks, schools, and major highways. Additional features include: low condo fees, tasteful & modern decor throughout, 2 parking spaces (1 garage + 1 single wide driveway) and visitor parking. Don't miss your opportunity to own a low-maintenance home in a growing community. (id:8999)
572 Parkside Drive
Waterdown, Ontario
Unique opportunity to update, renovate, or build your dream home on a stunning 100' x 250' lot in a peaceful, park-like setting. Lovingly maintained by the same family for over 63 years, this charming bungalow is ready for its next chapter. The living room features a bay window with views of Connon Nurseries across the street. The spacious eat-in kitchen includes a pantry, and the principal bedroom offers double closets. Two additional bedrooms and a 4-piece bathroom complete the main level. The lower level offers excellent potential to expand your living space. The true beauty of this home is the park-like setting with its mature trees, gardens and stream. Minutes from Downtown Waterdown in a peaceful, country setting. Enjoy the perfect balance of country charm and urban convenience. (id:8999)
32 Britannia Avenue
Hamilton, Ontario
Welcome to 32 Britannia Avenue, a fully renovated (2021) triplex steps from trendy Ottawa Street in Hamilton. This income-generating property offers $4,775 in monthly rental income from three self-contained units: an upper 2-bedroom, 1-bathroom unit ($1,850/month) 2 tandem parking, a main front 1-bedroom, 1-bathroom unit with partial basement ($1,500/month), and a main rear 1-bedroom, 1-bathroom unit ($1,425/month). Each unit features separate hydro meters, in-unit laundry and stainless steel appliances. Located in a vibrant area near shopping, dining, and all amenities. (id:8999)
6424 Riall Street
Niagara Falls, Ontario
A rare opportunity to own in the booming west end of St. Catharines just a 3 minute walk to the GO Station and Ridley College with parks, bus routes, shopping and restaurants all nearby. This updated 2 bedroom charmer welcomes you with a brand new porch into a bright open concept living space. The kitchen has been refreshed with a Whirlpool glass top stove (2023), Whirlpool dishwasher (2023), and a GE stainless steel fridge (2018). Fresh paint (2025), new bathroom, and upgraded lighting (except office) give the home a crisp modern feel, while engineered hardwood floors (2021), original trim, and a brick fireplace add timeless character. Outside, enjoy a deep lot with professional landscaping, a cozy backyard deck perfect for BBQs or morning coffee, and a single detached garage with a brand new roof. Families will appreciate the 2 minute walk to a playground while downtown, Fourth Avenue shopping, the Performing Arts Centre, and the Meridian Centre are just a short walk or bike ride away. Other highlights include a serviced furnace (2025), non smoking ownership, and easy commuter access to the 406. Great value as a starter home or low maintenance option in one of the city’s most convenient locations. Book your showing today! (id:8999)
111 Riverbank Drive N
Cambridge, Ontario
Presenting an extraordinary opportunity to own a unique property on the coveted Riverbank Drive, available for the first time since 1963. THIS WOULD MAKE A GREAT BUILDING LOT ON .88 OF AN ACRE, NO HST AND LEVIES TO BUILD AS THERE IS AN EXISTNG HOME ON THE PROPERTY THAT WOULD NEED TO BE REMOVED AFTER BUILDING! OR This charming 3-bedroom bungalow, set on a large, mature treed lot, offers the cozy feel of a cottage combined with all the conveniences of city access. Surrounded by executive million-dollar homes, this residence features a private well and septic system, plenty of parking, and endless possibilities for future development in one of the area’s most sought-after neighborhoods. Designed for comfortable family living, the home features a warm, inviting layout with three spacious bedrooms, a cozy family room perfect for gatherings, and a formal dining room ideal for hosting memorable meals. The large eat-in kitchen serves as the heart of the home, connecting seamlessly to a formal living room—perfect for entertaining or relaxing. Main-floor laundry and ample storage enhance the home’s practicality. The expansive backyard is a true retreat, complete with a workshop and garden shed, perfect for DIY enthusiasts or gardening lovers. Framed by mature trees, this property offers a tranquil, country-like setting just minutes from Freeport Hospital, Highway 401, and major shopping hubs like Sportsworld. Access to Cambridge, Kitchener, and via the x-way to Waterloo, New Hamburg, & surrounding areas, enjoy the best of both worlds. 2 mins to walking trails and the Grand river where you can rent a canoe to explore the Grand river or just go fishing. Whether you’re looking to enjoy this cozy, cottage-inspired home now or planning to save up for your dream home on this outstanding lot, the possibilities are endless. Don’t miss this chance to own prime real estate on Riverbank Drive, where the charm of a serene retreat meets the conveniences of an exceptional location. (id:8999)
186 Timber Trail Road
Elmira, Ontario
SPECTACULAR ONE OF A KIND HOME! Welcome to this stunning, energy efficient, smart home with $422k in owner upgrades and $250k in builder upgrades! This executive style 1+1 bed bungalow, located just outside Waterloo, in Elmira, provides the conveniences you didn't know you needed. Enjoy your very own home technology assistant (AKA Josh) which controls the lights, fireplaces, speaker system, custom electric blinds and much more. This home offers owned solar panels which generate enough power to cover the majority of your hydro costs, year round and a comprehensive Tesla generator system is in place as back up, should you need it. Stepping into the home you'll be amazed by the soaring 13.5 ft high ceilings in the main living space. An entertainers dream Kitchen, living and dining area, all centered around the floor to ceiling porcelain surround fireplace and exquisite kitchen hood range and cabinetry. Many unique features enjoyed in this main kitchen and dining space including a pot filler at your coffee bar, a bar area with wine cooler, high end appliances and stunning quartz countertops. The oversized primary bedroom features a massive ensuite with walk in porcelain shower & large walk in closet. Doors off the living room and primary bedroom lead to your very own private backyard oasis with covered deck, luxury hot tub and underneath the deck you'll find a workshop fully enclosed in concrete. The 2 car garage enjoys heated epoxy floors, 2 electric EV chargers, high end cabinets & an additional heater for your convenience. The basement provides great inlaw potential or additional living space, perfect for entertaining, with in floor heating, a custom wet bar/ kitchenette open onto a large living room with built in electric fireplace, space for dining or games and tons of storage. A bedroom with a walk-in closet and a 3 piece bathroom complete this level. There is so much to see with this thoughtfully designed & fully custom home. Book your private tour today! (id:8999)
928 Dunblane Court
Kitchener, Ontario
Well maintained, 3 +1 bdrm & 3.5 bath detached house on a quiet family-friendly court. Very functional open-concept layout; separate living and dining areas and 2-pc powder room on main floor. 2nd floor offers large Primary Bedroom with 4-pc En-suite and walk-in closet, and 2 additional good-sized bedrooms. Approximately 650 sqft Fully Finished Legal Basement with side separate entrance with 1 Bedroom, 1 Bathroom,1 kitchen, and separate additional Laundry room. Can be a great income generating potential if needed. Private fenced backyard perfect for outdoor entertainment. This property is close to top rating Schools, Parks, trails, Shopping centers, Highway (id:8999)
81 Attwater Drive
Cambridge, Ontario
This newly built home is over 4500 square feet in total and every bedroom has an ensuite or ensuite privilege. There are 5 large bedrooms upstairs and with the main floor office there could be six bedrooms here. The basement is a blank slate with high ceilings, large windows and a walk out. Perfect for an apartment or even more bedrooms, play rooms, media rooms. The options are endless. As you enter the main floor you'll notice the vastness of the living room which can also accomodate a formal dining room. The kitchen and family room are open concept with enough space for the largest of families or perfect for those who love to host and entertain. The location of this home is perfect for commuters to Hamilton, Burlington, Oakville. (id:8999)
139 Pugh Street
Milverton, Ontario
Welcome to 139 Pugh Street – A duplex offering flexibility, privacy, and strong investment potential. Thoughtfully crafted by Cailor Homes, this property features a functional layout perfect for families or investors. The main unit includes 3 bedrooms and 3 bathrooms, with upscale touches like flat ceilings, a designer kitchen with an oversized island, dual vanity and glass shower in the ensuite, and a spacious walk-in closet. The lower unit offers 2 bedrooms and 1 bathroom, with its own separate entrance and mechanicals—ideal for extended family, guests, or tenants. Backing onto forest, you'll enjoy rare backyard privacy in the growing community of Milverton. Compared to similar homes in nearby urban centres, 139 Pugh delivers unmatched space, style, and value. Live in one unit, rent both, or create a multi-generational setup—this home gives you options! (id:8999)
197 Dunsdon Street
Brantford, Ontario
Welcome to this beautifully updated 3-bedroom, 2-bath home nestled in the desirable Briarpark neighborhood of Brantford. Offering the perfect blend of comfort, convenience, and outdoor enjoyment, this property is ideal for first-time home buyers or those looking to downsize without compromise. Step inside to discover a bright and inviting living space featuring a finished basement—perfect for a rec room, home office, or additional living space. The kitchen and bathrooms have been tastefully updated, adding modern touches throughout the home. Outside, your private backyard oasis awaits! Enjoy warm summer days in the large in-ground pool, then unwind in the hot tub under the stars. Entertain with ease on the composite deck complete with built-in lighting—ideal for evening gatherings or quiet relaxation. Key Features of this property are 3 spacious bedrooms, 2 full baths, granite counters, fully finished basement, recently updated interior, large pool & hot tub, new composite deck with lighting. Close to schools, public transit, major highways, and all conveniences Don't miss your chance to own this move-in-ready gem in a family-friendly, well-connected neighborhood! (id:8999)
4 Morrison Avenue
Alliston, Ontario
Welcome to 4 Morrison Avenue, situated in Alliston's most sought-after neighborhood, Victorian Village! This stunning and spacious detached home spans 2089 square feet and features generously sized rooms with large windows that fill the space with natural light. Beautiful, open-concept main floor home has three spacious bedrooms and 3.5 bathrooms, complemented by high ceilings and high-end upgrades throughout. Gorgeous home and entirely carpet-free, showcasing beautiful 5-inch oak hardwood floors and quartz countertops. The impressive 8-foot entry doors lead to a grand foyer and meticulously crafted millwork, while the oak staircase adds a touch of elegance. The Master Has a W/I Closet With 4 Piece Ensuite. For added convenience, the large laundry room is located on the bedroom level. The finished basement - 8' with large windows, includes a full contemporary bathroom with pedestal sink and large shower. Cold cellar, electrical ready for 2nd kitchen, 1.5 car garage with storage space. The backyard is a true oasis, fully fenced with an oversized deck, outdoor kitchen, covered pergola, and a large shed. This property is conveniently located near amenities, restaurants, grocery stores, and more. Make this beautiful house your new home! (id:8999)
123 Westbank Trail
Stoney Creek, Ontario
This custom-designed 1,700+ sq. ft. freehold end-unit townhome sits on an oversized lot and offers a perfect blend of style and functionality. The open-concept main floor boasts a spacious dining area with a servery/coffee bar/wine cooler, a bright white kitchen with granite counters and newer appliances, and a stunning great room with an electric fireplace feature wall and custom built-ins—an ideal setting for entertaining.Upstairs, you’ll find a versatile loft, a full main bath, and three bedrooms, including a primary suite with walk-in closet and private 4-piece ensuite. The lower level is unfinished, Step out from the great room to a tiered patio overlooking a private, fenced backyard with no rear neighbours and direct access to the Felker Falls trail system. Additional highlights include double-wide parking and a prime location within walking distance to schools, parks, Valley Park Recreation Centre, and scenic trails, plus just minutes to shopping, restaurants, the Red Hill, LINC, and QEW for easy commuting. (id:8999)
60 Elmsdale Drive Unit# 35
Kitchener, Ontario
Spacious family home with a POOL!!! Well located in Laurentian Hills neighbourhood across from a McLellan Park and Elmsdale Park. With 3 bedroom, 1.5 baths and a walkout main floor level this townhouse is sure to impress. Move right in and enjoy the modern finishes, open concept layout, large windows for natural light and spacious rooms. The main floor walkout in the perfect place for a home office or family room overlooking the private back yard. BBQ and entertain with your family and friends on your private patio surrounded by lush greenery! You will love this well maintained townhouse complex where you can spend your summers having fun in the pool and lounging in the sun! Excellent location close to shopping, schools, restaurants, all amenities and expressway access. Parking for 1 car in the attached garage, plus driveway space and visitor parking. (id:8999)

