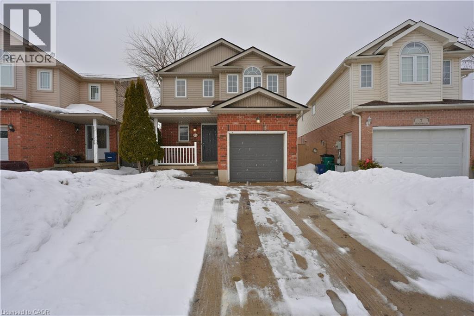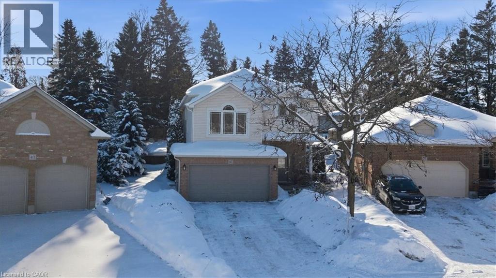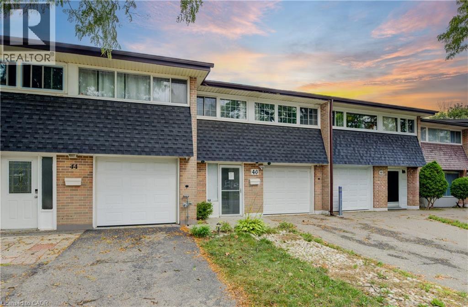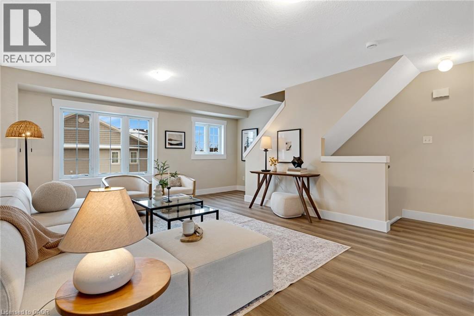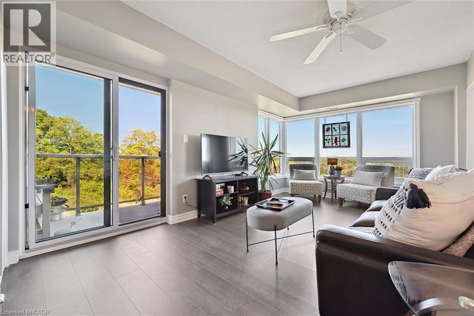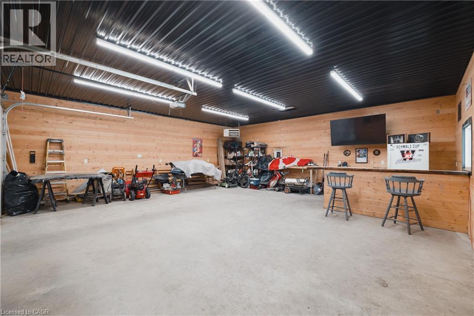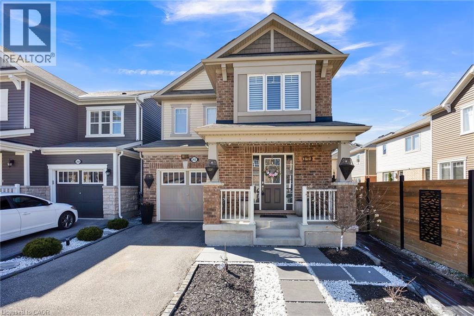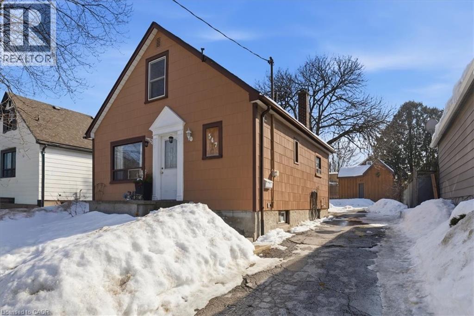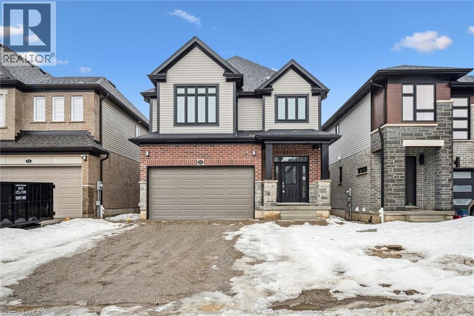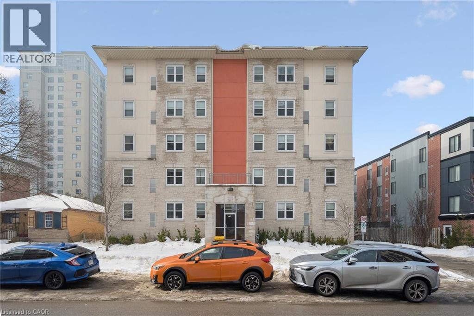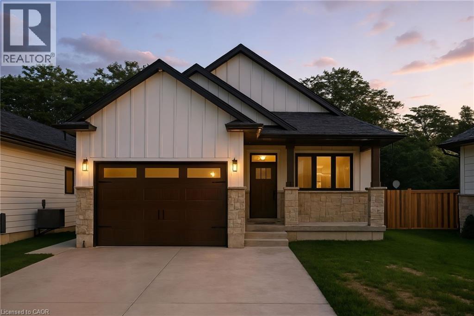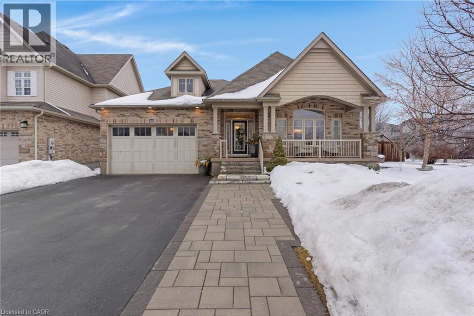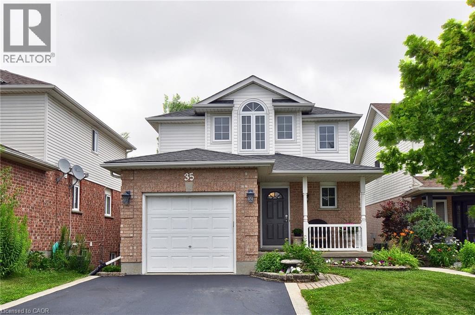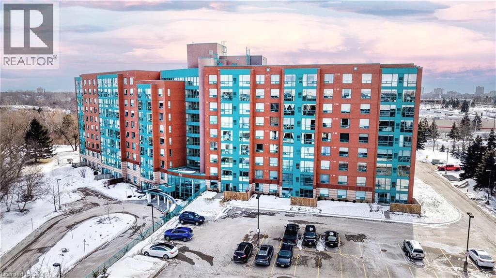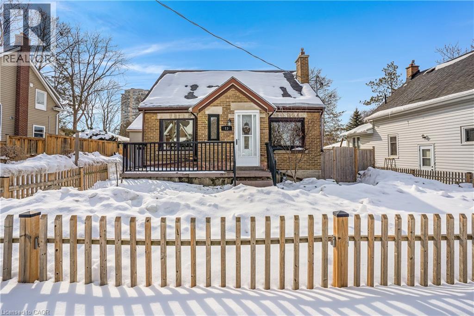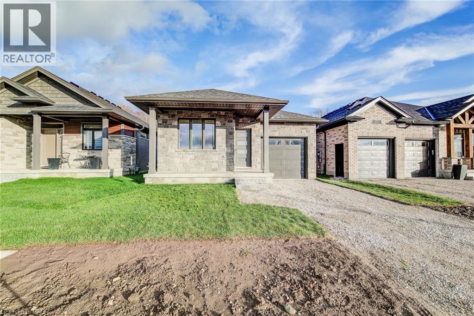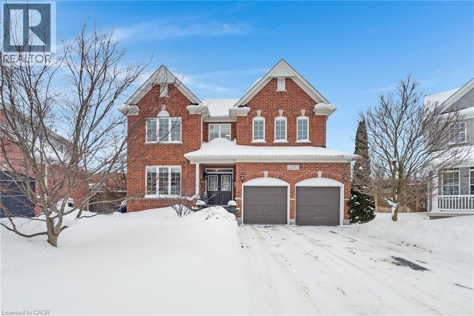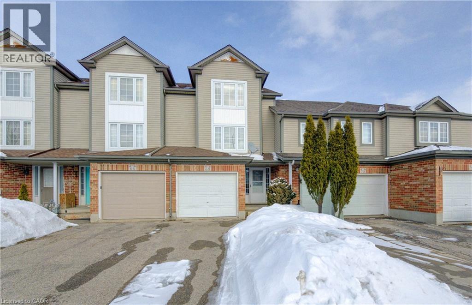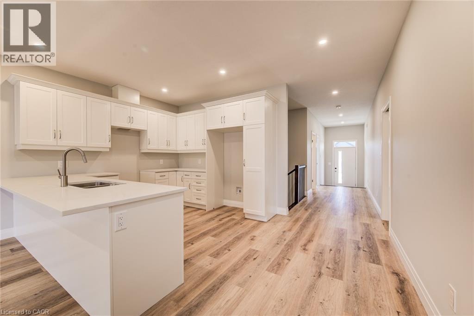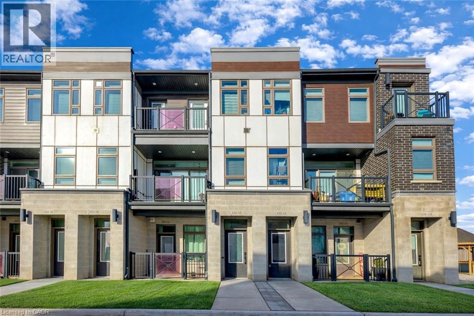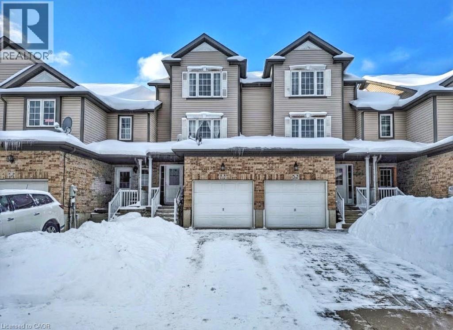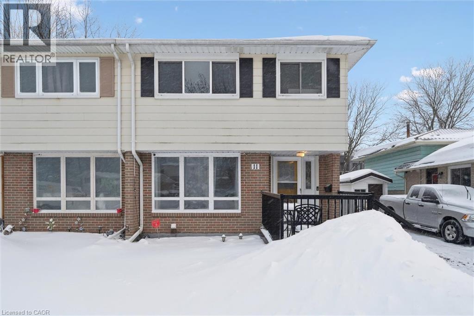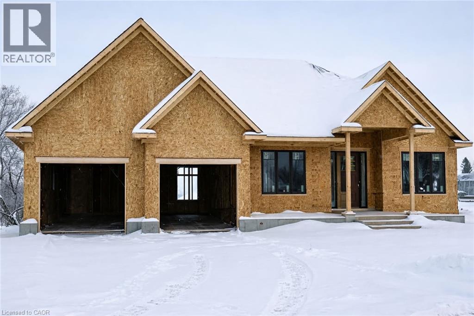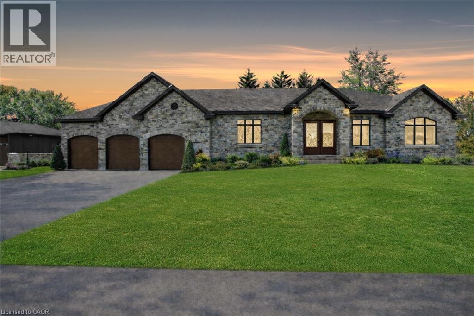11 Lemonbalm Street
Kitchener, Ontario
Welcome to 11 Lemonbalm St, Kitchener! This beautiful 2-storey single detached home offers 4 spacious bedrooms and 2 bathrooms — perfect for growing families or first-time home buyers. Bright and inviting, the home features a functional layout with comfortable living spaces designed for everyday living. Step outside to a nicely maintained backyard with clean concrete finishing, creating a low-maintenance and polished outdoor space ideal for relaxing or entertaining. The property also includes a single garage and sits in a very quiet, family-friendly residential neighbourhood. Located in the desirable Williamsburg area, you’re just minutes from schools, grocery stores, shops, restaurants, and everyday conveniences. A fantastic opportunity to own a well-cared-for home in one of Kitchener’s most sought-after communities! (id:8999)
47 Huntington Place
Kitchener, Ontario
Tucked away on a quiet, child-safe cul-de-sac in Kitchener’s PRESTIGIOUS WESTMOUNT ENCLAVE, this elegant CUSTOM-BUILT residence offers timeless style, modern comfort, and a coveted location just steps from Westmount Golf & Country Club. Set on a private, just under a QUARTER-ACRE PIE-SHAPED LOT, the property is wrapped in lush, mature trees and enhanced by professional landscaping, creating a spectacular treed oasis ideal for outdoor living. A 2-TIER DECK sets the stage for summer entertaining, barbecues, and peaceful evenings surrounded by nature. The yard also features an IN-GROUND IRRIGATION SYSTEM and a ROUGH-IN FOR A HOT TUB, oversized shed for storage, adding to the functionality and future potential of the space. Inside, over 2,800 SQ FT of thoughtfully designed living space features soaring VAULTED CEILINGS, a striking 22-FOOT KITCHEN with island seating for six, and expansive formal living and dining rooms, both finished with RICH HARDWOOD FLOORING — perfect for hosting and entertaining in style. Upstairs, a warm and inviting FAMILY ROOM WITH VAULTED CEILINGS and hardwood floors leads to three generously sized bedrooms. The PRIMARY SUITE is a standout, offering DOUBLE CLOSETS and a spacious, fully renovated SPA-LIKE ENSUITE — a peaceful retreat with the space, natural light, and luxury finishes today’s buyers expect. A spacious MAIN BATHROOM for kids features a DEEP SOAKER TUB, blending function and comfort for busy family life. The FULLY FINISHED LOWER LEVEL adds even more versatility, featuring a RECREATION SPACE perfect as a kids’ play area, home gym, or teen lounge, along with a PRIVATE BEDROOM & FULL 3 PC BATHROOM ideal for a teenager, guest suite, or extended family. Discreetly luxurious and impeccably maintained, this executive home seamlessly blends LOCATION, LIFESTYLE, AND LAYOUT in one of Kitchener’s most sought-after CUSTOM HOME COMMUNITIES. some photos virtually staged (id:8999)
46 Guerin Avenue
Kitchener, Ontario
Beautifully FINISHED AND MOVE-IN READY, this FREEHOLD townhome with 3 Bedrooms and 3 Bathrooms is located in Kitchener’s sought-after Centreville–Chicopee neighbourhood on a 150 ft deep Lot backing directly onto a Park. This well-maintained home offers a bright and functional layout. Main Floor offers a Modern Kitchen with Quartz Countertops, Breakfast Bar, and open-concept Living/Dining area with walkout to a large Deck and Private Backyard. The second level features an extra large Primary Suite with Ensuite and walk-in closet that can easily be converted back to 2 Separate Bedrooms, while the third level offers 2 Additional Bedrooms and a Bath. The FULLY FINISHED BASEMENT adds even more living space with an oversized Rec-Room and a 3-piece Bath. Enjoy an attached Garage with Inside Entry, Private Driveway, and a Large Fully Fenced Backyard perfect for entertaining. Conveniently located close to Chicopee Ski Hill, Fairway shopping, schools, parks, public transit, and highways 7/8 & 401. (id:8999)
355 Fisher Mills Road Unit# 43
Cambridge, Ontario
~OPEN HOUSE - SATURDAY, FEBRUARY 28th & SUNDAY, MARCH 1st, 2:00 - 4:00 PM~ Welcome to 43–355 Fisher Mills Road in Cambridge — a beautifully renovated townhome offering exceptional convenience, low-maintenance living, and effortless flow throughout. The bright and inviting main living area offers a thoughtful layout which immediately stands out. The space flows seamlessly from living to dining to kitchen, with a powder room included creating a connected and comfortable environment that feels warm and inviting. The interior has been extensively updated and is turnkey for it's new family. Wide-plank modern vinyl flooring runs consistently throughout the home — including both staircases. The entire space has been freshly painted in a neutral tone, trim included. The kitchen and bathrooms feature quartz countertops, & the kitchen offers brand new stainless steel appliances. This is truly a move-in ready property with nothing left to update. Sliding doors off the kitchen lead to the deck, extending your living space outdoors and offering an ideal spot for morning coffee or relaxed evenings. As a common element condominium, this home benefits from low condo fees that contribute to the maintenance of shared areas such as roadways, landscaping, and snow removal — providing the convenience of managed upkeep while maintaining the feel of home ownership. If you’ve been searching for a turnkey property with modern finishes, excellent commuter access, and a layout that simply works, this one deserves your attention. (id:8999)
237 King Street W Unit# 703
Cambridge, Ontario
WOW- you just can't get better views! Welcome to Kressview Spring, one of the nicest condos in Preston Cambridge. This condo unit enjoys facing west, with the best sunsets, tree views and wildlife watching in the area. The moment you walk into this cozy unit your attention is drawn to the panoramic views. Enjoy dining while watching deer running in the distance. The galley Kitchen is set off your quaint dining space and enjoys neutral finished white cabinets and countertops. The living room is bright and inviting with plenty of space for entertaining. 2 beds 2 baths including an ensuite off the primary suite make for a spacious unit. Enjoy evening sunsets off your own private balcony in this corner unit. This condominium enjoys many amenities such as a pool, games room, library, wood working area, party room with kitchenette, bathroom facilities and a walk out to a large terrace with picnic tables and bbq for your entertaining pleasure. If you are looking for a centrally located Condo with all the amenities, this 1000 sq foot unit is for you! (id:8999)
1080 Henry Street
Wellesley, Ontario
Welcome to 1080 Henry Street, a warm, well cared for home where life feels easy from the moment you arrive. Set on a quiet, family friendly street, this thoughtfully maintained property offers the kind of comfort and reliability that lets you settle in and simply enjoy the day to day. Inside, bright and inviting living spaces create a natural flow for everyday living, while the finished basement adds flexibility for growing families, working from home, or hosting friends. It is a home that adapts easily to whatever life looks like right now. Step outside and summer comes to life. The backyard is made for enjoying the season, featuring an 18 ft above ground pool installed in 2022, perfect for afternoon swims, weekend barbecues, and making memories close to home. A detached garage, also added in 2022, provides valuable space for hobbies, storage, or weekend projects, while the concrete driveway, sidewalks, and front porch completed in 2019 add both function and curb appeal. Over the years, this home has been carefully updated where it matters most. Improvements include updated plumbing and electrical systems brought to code with ESA inspection in 2019, an ESA inspected smoke detector system, newer siding, soffit, and eaves completed in 2022, and an air conditioner installed in 2023. The important work has already been done. Located just steps from Wellesley Public School and close to the newer Bill Gies Recreation Centre, this home is ideally positioned for families and active lifestyles alike. Comfortable, practical, and welcoming, 1080 Henry Street is ready for its next chapter. (id:8999)
262 Grovehill Crescent
Kitchener, Ontario
Welcome to 262 Grovehill Crescent in the heart of Kitchener — a wonderful opportunity to own a well-maintained home in a sought-after, family-friendly neighbourhood. This inviting property offers a bright and functional layout with spacious principal rooms and plenty of natural light throughout. The main floor features a welcoming living area perfect for relaxing or entertaining, a well-equipped kitchen with ample cabinetry and prep space, and a dining area ideal for everyday meals and special gatherings. Upstairs, you’ll find 4 generously sized bedrooms designed for comfort and privacy. The lower level provides additional living space with great potential for a family room, home office, or recreation area. Step outside to enjoy a private backyard — perfect for summer BBQs, gardening, or quiet evenings outdoors. With excellent curb appeal and pride of ownership evident throughout, this home is move-in ready while still offering room to make it your own. Ideally located close to parks, schools, shopping, and everyday amenities, 262 Grovehill Crescent is the perfect place to call home. Don’t miss this fantastic opportunity! (id:8999)
547 Wellington Street N
Kitchener, Ontario
Welcome to 547 Wellington Street North a charming 1.5-storey home offering an excellent opportunity for first-time buyers, downsizers, or investors looking to get into the market at a great price. This 2-bedroom, 1-bath home features a bright living space with large front windows, hardwood flooring, and a functional layout. The main floor offers spacious principal rooms including a separate dining area and an efficient kitchen. Upstairs, you’ll find additional 2 bedrooms with cozy sloped ceilings, adding character and charm. The partially finished basement provides additional space for storage, hobbies, or future development potential. Situated on a deep lot with a private driveway, there’s plenty of room for parking and outdoor enjoyment. Let's not forget the Big shed in the back! Conveniently located close to schools, parks, shopping, transit, and quick highway access. Whether you're entering the market or expanding your investment portfolio, this is a fantastic opportunity at an attractive price point. Don’t miss your chance to call this home! (id:8999)
10 Jacob Detweiller Drive
Kitchener, Ontario
*** OPEN HOUSE SUN MARCH 1st from 2PM-4PM *** Move in Ready Home! Brand New! The Valerie T design boats 2,365 sq ft 4 bedroom 2 1/2 bath, double car garage in the Doon South community, min from Hwy 401, parks, nature walks, shopping, schools, transit & more. Main floor is carpet free, features an open concept living area, 9 ft ceilings, large custom eat-in kitchen w/quarts counters & 6’ patio doors. Spacious living room / dining room & powder room conveniently located in the front hall. Large mudroom at the entrance to the garage with an oversized walk-in closet. Second Floor features 4 bedrooms & 2 full baths. Main bath includes a his & her's sinks w/quarts counters, separate toilet & tub/shower combo. Primary suite includes a large walk in closet & a Luxury Ensuite complete w/standalone soaker tub & walk-in tile shower w/glass enclosure, double sink vanity & quartz counters. Unfinished basement includes a higher ceiling 9ft (finished height 8' 7) & rough-in for future 3pc bath. Enjoy the benefits and energy savings of a NetZero Ready Home. A quieter, healthier living! Book your showing today! (id:8999)
271 Lester Street Unit# 102
Waterloo, Ontario
Prime Investment Opportunity – Fully Furnished 5-Bedroom Unit Near Universities. Monthly Rental Income: $4,300 | Low Condo Fees | Covered Parking Included This turn-key 5-bedroom, 2-bathroom condo offers an exceptional investment opportunity in a highly sought-after building, steps from University of Waterloo and Wilfrid Laurier University. Designed to maximize rental income, this unit comes fully furnished with zero property management fees, ensuring hassle-free cash flow from day one.Key Features include: Spacious Living Area: Open-concept living, dining, and kitchen, fully furnished with modern finishes. Five Bedrooms: Each bedroom features large windows and under-bed storage, dresser drawers, providing functional and comfortable living spaces for tenants. Secure Building: 24-hour security and a well-managed building ensure a safe environment and high tenant retention. Prime Location: Walk to campus, shopping, restaurants, and other local amenities. Parking: Rarely available in this building, included with the unit. Included Furnishings & Appliances: Refrigerator, stove, dishwasher, microwave, hood fan, beds with mattresses, desks with chairs, under-bed storage cabinets, dining table with chairs, couch, chairs, coffee table, window coverings, and lighting fixtures. Perfect for investors seeking a reliable, high-demand rental property, this unit offers immediate possession and consistent income with a 6.23% Cap Rate. (id:8999)
9 Macneil Court
Port Burwell, Ontario
Welcome to this beautifully designed bungalow featuring 2+2 bedrooms and 3 full bathrooms, perfectly blending modern elegance with functional living. The exterior showcases timeless curb appeal with white Hardie Board siding paired with classic stone accents. Step inside to an open-concept kitchen and dinette area, where floor-to-ceiling white cabinetry is complemented by a light wood island - the perfect space for cooking and entertaining. The adjoining living room is warm and inviting, centered around a striking shiplap fireplace and framed by sliding patio doors that lead to your private outdoor retreat. Just off the living area, the spacious primary suite offers a serene escape, complete with a spa-like 4-piece ensuite featuring a glass-enclosed shower and a light wood double vanity. A second bedroom and another full 4-piece bathroom complete the main level, along with a convenient laundry/mudroom tucked behind a charming sliding barn door. Downstairs, the fully finished basement boasts a generous recreation room, two large bedrooms, and yet another full 4-piece bathroom - ideal for guests, family, or a home office setup. The backyard is designed for year-round enjoyment, featuring a beautiful patio and a covered hot tub area perfect for relaxing or entertaining. (id:8999)
43 Freure Drive
Cambridge, Ontario
Welcome to 43 Freure Drive in the lovely Highland Ridge area of West Galt in Cambridge. This stunning 5 Star Energy Efficient and spacious Stone and Brick Bungalow has fantastic curb appeal, with a generous front porch, poured concrete sidewalks and patio installed in 2021. As you walk into the home you will be greeted by an extra wide front entry and hallway. The whole house was painted in 2021. The bright main floor opens up to 9ft ceilings and vaulted ceilings in the Dining Room, Family Room, Kitchen and Master Bedroom. The Luxury Kitchen with upgrades in 2021 include new Cabinets, new Island, Quartz countertops and Back Splash, New Fridge in 2023, New Dishwasher 2025, New Induction GE Cafe Brand Stove in 2021, New Microwave GE Cafe Brand in 2021, New Lighting in 2021, New Reverse Osmosis system in 2021. Kitchen and Bathroom Faucets new in 2021. New Washer and Dryer 2024, Many more original upgrades including Doors, Baseboard and Trim, Hardwood flooring, 18x18 Ceramic tile, Transom windows, modern Gas Fireplace in Family room and Main floor Laundry Room. The Master Bedroom includes a large walk-in closet with new Cabinets 2021, Ensuite has large tile shower and double sinks. The fully finished basement perfect for an in-law set up, includes a large rec room area, newer Kitchenette in 2023, 2 bedrooms, full 3pc bathroom with ceramic tile flooring, electric fireplace, new Built In Wall Cabinet and TV Console 2023. Large storage room and four oversized egress windows, New Washer and Dryer 2023, New Furnace 2025. Over-sized double garage with extra height, 5 Car Driveway. 8x10 shed. Outside is a New 16x35 New patio, New Pergola and Hot tub 2021, New Fence, Cedar Trees and BBQ Hook Up all in 2021. Close to many amenities including parks, shopping and transportation. This house has it all! Lots and lots of upgrades! Move In and drop your furniture! Don't Delay viewing this Immaculate Home. (id:8999)
35 Haddaway Court
Cambridge, Ontario
Welcome to 35 Haddaway Court — a rare opportunity to own a beautifully updated family home tucked away on a quiet cul-de-sac with no rear neighbours, offering the privacy and peaceful setting today’s buyers crave. From the moment you step inside, you’ll feel the warmth and flow of this thoughtfully designed home. The stunning renovated kitchen is the true heart of the home, featuring modern finishes, generous prep space, and an effortless connection to the open living and dining areas — perfect for hosting, gathering, and everyday family life. With 3 spacious bedrooms, 2.5 bathrooms, and an attached garage, this home offers comfort, functionality, and room to grow. Downstairs, the fully finished basement expands your living space with a cozy gas fireplace and full bathroom — ideal for movie nights, a home office, guest suite, or teen retreat. Step outside and discover your own private backyard escape. The two-tier deck and patio create the perfect space for summer entertaining, morning coffee, or unwinding in total privacy. Located minutes from parks, excellent schools, shopping, and Highway 401, this home delivers the perfect balance of quiet neighbourhood living and everyday convenience. (id:8999)
55 Blue Springs Drive Unit# 413
Waterloo, Ontario
Relaxed, maintenance-free living awaits at The Atriums in Waterloo. This spacious 2-bedroom, 2-bathroom condo offers tranquil views of beautifully wooded grounds, walking trails, and the soft glow of city lights through large floor-to-ceiling windows. Abundant natural light fills the generous living and dining areas- perfect for quiet mornings, hosting family, or entertaining friends. The thoughtfully updated flooring provides a clean, modern look while making day-to-day maintenance simple and easy. The kitchen offers ample storage space and the dinette nook is perfect for breakfast and your morning coffee. The primary bedroom is a true retreat, featuring two closets and a renovated ensuite bathroom with a convenient sliding glass shower door. A second updated 4-piece bathroom offers comfort and accessibility for guests or family visits. The spacious 2nd bedroom is ideal as a guest room or a home office. Enjoy the convenience of in-suite laundry, two owned parking spaces, and a large main-floor storage locker, ideal for seasonal items. This well-managed building offers outstanding amenities designed for comfort and community, including controlled entry, a library, workshop, bicycle storage, covered parking, and a beautiful rooftop lounge and sun deck. Two fully equipped party rooms provide wonderful spaces for gatherings and celebrations. Ideally located close to shopping, restaurants, medical services, and scenic walking trails, with easy access to Highway 7/8 and Highway 401, this home offers the perfect balance of peaceful surroundings and everyday convenience. A wonderful opportunity to enjoy a relaxed, secure, and low-maintenance lifestyle in one of Waterloo’s most sought-after condo communities. (id:8999)
13 Devitt Avenue N
Waterloo, Ontario
Charming 1½-storey home offers exceptional versatility for families, investors, & developers alike. Filled with natural light from large windows throughout, the property sits on a generous lot & features a separate 2-car garage, ample parking, & valuable RMU-20 zoning that opens the door to future development potential. The main floor is carpet free & showcases a beautifully updated kitchen that opens into the open-concept living area. This level also includes a main floor bedroom, an office space, & an updated 4-piece bathroom. Upstairs, you’ll find 2 additional bedrooms with large windows & skylights that enhance the bright, airy feel. A second 4-piece bathroom completes the upper level. The walkout basement adds significant value with a full in-law setup, including a living room, large bedroom, kitchen, 3-piece bathroom, laundry room, utility room, & cold storage. Outside, the detached 2-car garage, with power, has an upper floor & a rear door leading to a deck, presenting an excellent opportunity for conversion to an accessory dwelling unit (ADU). The driveway easily accommodates 3 vehicles, & the large yard is complemented by updated side fencing, providing privacy & space for outdoor enjoyment. Located in Waterloo’s desirable North Ward, just minutes from Uptown Waterloo, this property benefits from a vibrant urban setting with cafés, restaurants, boutique shops, parks, & year-round community events nearby. It is situated directly on bus routes, making it ideal for students, & offers quick access to major roadways, including Highway 7/8 & Highway 401 for commuters. Everyday conveniences such as Schools, Walmart, Sobeys, & extensive shopping amenities are all close at hand. With its flexible layout, income potential, generous lot, & prime location, this is a rare opportunity to secure a property that works equally well as a family home or a strategic investment. Don’t miss out & book your showing today! (id:8999)
27 Tupelo Crescent
Elmira, Ontario
Features include gorgeous hardwood stairs, 9' ceilings on main floor, custom designer kitchen cabinetry including upgraded sink and taps with a beautiful quartz countertop. Dining area overlooks great room with electric fireplace as well as walk out to covered porch. The spacious primary suite has a walk in closet and glass/tile shower in the ensuite. Other upgrades include pot lighting, modern doors and trim, all plumbing fixtures including toilets, carpet free main floor with high quality hard surface flooring. Did I mention this home is well suited for multi generational living with in-law suite potential. The fully finished basement includes a rec room, bedroom and a 3 pc bath. All this on a quiet crescent backing onto forested area. Enjoy the small town living feel that friendly Elmira has to offer with beautiful parks, trails, shopping and amenities all while being only 10 minutes from all that Waterloo and Kitchener have to offer. Expect to be impressed. (id:8999)
533 Woodfield Court
Kitchener, Ontario
This stunning 4-bedroom, 3 ½ -bathroom family home with a 2-car garage is perfectly situated at the end of a quiet court in the highly desirable Doon South neighbourhood. Surrounded by mature woodland with no rear neighbours this home provides exceptional privacy, space, & comfort in a family-friendly setting. The main floor has 9-foot ceilings, updated light fixtures, luxury vinyl & tile flooring, & large windows that create a bright & welcoming atmosphere throughout. Just off the foyer, there is a spacious sitting room that opens into the formal dining room. The large eat-in kitchen offers ample cabinetry, a subway tile backsplash, quartz countertops, under-cabinet lighting, stainless steel appliances, a 2-seat island with breakfast bar, & a pantry. Adjacent to the kitchen is a bright dinette with a walkout to the backyard, & a living room with custom built-ins & a cozy fireplace The is also the main-floor laundry/mudroom leading to the garage & a powder room. Upstairs, a dedicated 2nd-floor study provides a quiet space for work or school, or a place for kids to play. The primary bedroom is a true retreat, featuring French doors, a large walk-in closet, & a 4-piece ensuite with a soaker tub, stand-up shower, & makeup nook. There are 3 additional generously sized bedrooms & 2 additional 4-piece bathrooms that offer plenty of room for a growing family. The basement adds even more versatility with a newly finished recreation room, a work room, & a rough-in for a future bathroom. Step outside to the private, professionally landscaped backyard with an irrigation system, a storage shed, and a large covered concrete patio that makes entertaining easy. Surrounded by perennial gardens & backing onto green space & J.W. Gerth Public School, this outdoor area offers peace, privacy, & a safe place for kids and pets to play. Close to Conestoga college, trails, golf, and for commuters HWY 401 just minutes away! Don’t miss out on this amazing opportunity, book your showing today! (id:8999)
68 Max Becker Drive
Kitchener, Ontario
Welcome to 68 Max Becker Drive — Your Family’s Next Chapter Begins Here Nestled in the highly desirable Laurentian Forest community, this move-in-ready home offers the perfect blend of comfort, functionality, and modern updates—ideal for young families looking to settle into a welcoming neighborhood. Step inside to a bright and inviting open-concept main floor, designed for everyday living. The welcoming foyer with direct access to the garage, 2 pc powder room and a main floor laundry for added practicality. The spacious kitchen features brand-new stainless steel appliances and flows effortlessly into a sun-filled dining area, making it easy to entertain guests or stay connected with family while preparing meals. Sliding doors lead to the deck which overlooks the fenced yard—perfect for children, pets, or simply relaxing outdoors on warm afternoons. Upstairs, you’ll find an oversized primary retreat complete with two closets, offering plenty of storage and space to unwind. Two additional generously sized bedrooms provide flexibility for growing children, guests, or a dedicated home office. A bright 4-piece bathroom completes the upper level. The fully finished basement with 3pc bath offers incredible versatility and ready for your vision—create the ultimate recreation room, theatre room, home gym or playroom. Tailored it to your family’s needs. Recent Updates Include: • Brand-new stainless steel kitchen appliances • New flooring throughout • Fresh professional paint • Roof (2015) • Furnace (2024) • Central Air (2023) Located just minutes from excellent schools, shopping, transit, parks, and with quick access to the expressway, this home delivers unbeatable convenience in a truly family-friendly neighbourhood. Don’t miss this exceptional opportunity—schedule your private showing today! (id:8999)
106 South Parkwood Boulevard
Elmira, Ontario
Step into style, space, and sophistication in this beautifully upgraded home designed for modern living. From the moment you enter, you’ll notice the stunning hardwood staircase and impressive 9' ceilings that elevate the main floor. The custom designer kitchen is a true showpiece, featuring upgraded cabinetry, premium sink and faucets, and a gorgeous quartz countertop that perfectly blends beauty and function. The dining area overlooks the inviting great room with an electric fireplace and offers a walkout to a massive 300+ sq. ft. covered porch — ideal for entertaining or relaxing year-round. The spacious primary suite provides a private retreat, complete with a walk-in closet and a spa-inspired ensuite featuring a glass and tile shower. Thoughtful upgrades continue throughout the home, including modern doors and trim, pot lighting, upgraded plumbing fixtures (including toilets), and high-quality hard surface flooring on the carpet-free main floor. Designed with flexibility in mind, this home is perfectly suited for multi-generational living with excellent in-law suite potential. The fully finished basement offers even more living space with a large rec room, two additional bedrooms, and a 3-piece bath. Experience the charm of small-town living in friendly Elmira — surrounded by beautiful parks, scenic trails, local shopping, and everyday amenities — all just 10 minutes from Waterloo and Kitchener. This is the one you’ve been waiting for. Prepare to be impressed. (id:8999)
155 Thomas Slee Drive Unit# 1f
Kitchener, Ontario
Welcome to 1F-155 Thomas Slee Drive, an exceptional and meticulously maintained stacked townhouse nestled in the heart of the highly desirable Doon Community. This modern, move-in-ready, only a few years young contemporary style home offers an outstanding opportunity for first time Home buyers or investors. Step inside and be greeted by a thoughtfully designed main level. The spacious, chef-inspired kitchen features stainless steel appliances, an abundance of cabinetry, elegant quartz countertops and a large center island that serves as the heart of the home. The bright and expansive living area, filled with natural light offers direct access to an oversized balcony. This private outdoor retreat is perfect for morning coffee, evening relaxation or simply soaking in the peaceful views. A convenient powder room completes this level. The upper level offers a well-planned layout designed for comfort and privacy. You’ll find 2 generously sized bedrooms, each with its own private balcony, creating rare and inviting personal outdoor spaces. The primary bedroom is a true retreat, complete with a walk-in closet and a stylish 3-piece ensuite bathroom. A modern main bath and a conveniently located laundry room complete the upper floor. This beautiful townhouse showcases modern finishes, excellent natural light and a smart, efficient layout throughout with very low maintenance fee. Additional highlights include one assigned parking space, along with multiple first-come, first-served parking spots, offering convenience and flexibility for parking. Located in a prime Doon location, this home is just steps away from Groh Park, Groh Public School, scenic walking trails, and offers quick access to Highway 401, along with nearby restaurants, shopping and everyday amenities. Enjoy a vibrant community setting while staying connected to everything you need. An exceptional home in an unbeatable location, don’t miss this opportunity. Book your private showing today! (id:8999)
206 Westmeadow Drive
Kitchener, Ontario
Welcome home to this spacious 1,431 sq ft three-bedroom freehold house with no condo fees. Featuring a preferred floor plan with no wasted space, this home offers generous room sizes throughout and a layout designed for everyday comfort.The large kitchen includes stainless steel appliances, an island, and a gorgeous ceramic backsplash, along with a walkout to a wooden deck-perfect for outdoor dining or relaxing. The living room is warm and inviting with beautiful hardwood flooring.The finished basement features a sunken level that provides extra storage, along with a large window that brings in natural light. This flexible space can be used as a rec room, office, or an additional bedroom. These basements are highly preferred by buyers and are known to be excellent for resale value.Convenient laundry on the main level. The master suite occupies the entire top floor, offering extra privacy and creating your own personal retreat.All of this just steps from Starbucks, Sobeys, Costco, and other everyday amenities. (id:8999)
11 Ingleside Drive
Kitchener, Ontario
Welcome to this beautifully maintained 4-bedroom, 1+1 bathroom semi-detached home, nestled in a desirable, family-friendly neighbourhood of Kitchener. With inviting curb appeal and bright, tasteful updates throughout, this home is perfect for growing families and first-time buyers alike. Step inside to a freshly painted interior that feels warm and welcoming from the moment you enter. The main level features a spacious living and dining area filled with natural light — ideal for everyday living and hosting family and friends. The bright, spacious kitchen offers plenty of workspace and features sliding doors leading to a private deck, creating a seamless connection to the outdoors for summer barbecues, morning coffee, or relaxing evenings. A convenient two-piece powder room completes the main floor. Upstairs, you’ll find four comfortable and versatile bedrooms, with one currently used as a home office. Each room enjoys generous natural light and practical storage. A full bathroom serves the upper level. The finished basement provides additional living space, perfect for a cozy family room, guest bedroom, home office, or play area — offering flexibility to suit your lifestyle as your needs change. Situated in a quiet, established neighbourhood close to schools, parks, shopping, public transit, and major commuter routes, this lovely home offers the perfect balance of comfort, convenience, and community. Some photos are Virtually Staged. (id:8999)
16 Albert Street
St. Clements, Ontario
Build Your Dream Home in Beautiful St. Clements Located in the heart of the charming small town of St. Clements, this custom-built home offers the perfect blend of comfort, craftsmanship, and community. Here, you’re not just buying a house — you’re becoming part of a warm, welcoming neighbourhood where neighbours know your name and life moves at a gentler pace. It’s a place where you’ll truly feel at home. This thoughtfully designed 3 bedroom or 2-bedroom plus den layout invites you in with a spacious open-concept design and vaulted ceilings in the living room, creating a bright and airy atmosphere that feels both expansive and cozy. The heart of the home — a stunning, oversized kitchen island — is perfect for casual family mornings or gathering with friends, while the kitchen sink, set beneath a window, offers a peaceful view of the backyard. A walk-in pantry and main floor laundry make everyday living easy and efficient, and the covered patio invites you to enjoy quiet evenings or weekend barbecues, rain or shine. Your private retreat awaits in the primary ensuite, where you’ll find heated floors, a curbless shower, and a standalone tub — designed for pure relaxation at the end of the day. The oversized two-car garage includes a convenient man door for outdoor access, along with direct stairs leading to the basement — a rare and practical feature that adds even more flexibility. From the ground up, every detail of this home will be built with care, offering high-quality finishes and thoughtful touches throughout. It’s more than just a house — it’s a home tailored to your lifestyle, your needs, and your dreams. Finally, a place where you can truly settle in and feel at ease. Please note: Renderings, room sizes, and measurements are subject to change. The second picture is AI generated to show possibility of exterior stone. Home is being built. Still time to pick out colours. (id:8999)
12 Albert Street
St. Clements, Ontario
Welcome to this newly built custom home offering 2,375 sq ft of thoughtfully designed living space in the charming community of St. Clements, just minutes from Waterloo. This home features 2 bedrooms plus a den, with the den easily functioning as a third bedroom or home office. The open-concept layout is enhanced by 10'4-foot ceilings, with 9-foot primary bathroom ceilings, 8-foot doors, abundant natural light, and pot lights throughout, creating a bright and modern atmosphere. The custom kitchen is a focal point of the home, showcasing a tutor frame design, stone countertops and backsplash, and quality craftsmanship. From the kitchen, enjoy views of the private backyard, lined with mature trees and fencing. Step outside to the covered deck, ideal for outdoor living and entertaining. The home includes a full basement with the floor spray-foamed and roughed-in for in-floor heating, along with direct stair access from the garage. A rare offering, the property boasts an impressive 5-car garage with man doors to both the front and back of the home. Completing the package is a detached 21’ x 34’ shed featuring 13.5 foot ceilings, a 12-foot garage door, with a man door—perfect for storage, a workshop, or recreational vehicles. This exceptional custom-built home combines modern design, functional spaces, and a peaceful setting in a sought-after rural community close to city conveniences. (Photos may include virtual and AI staging. Some images have been enhanced to illustrate potential and may not reflect the property’s current condition - such as landscaping) (id:8999)

