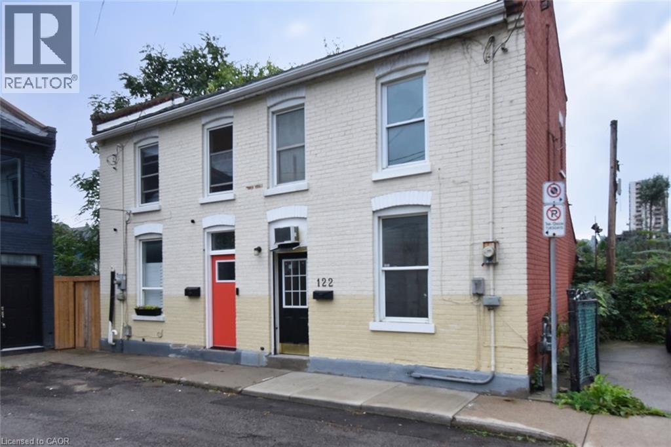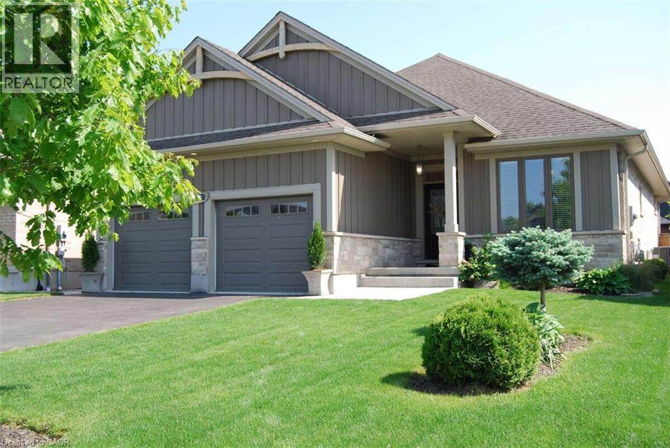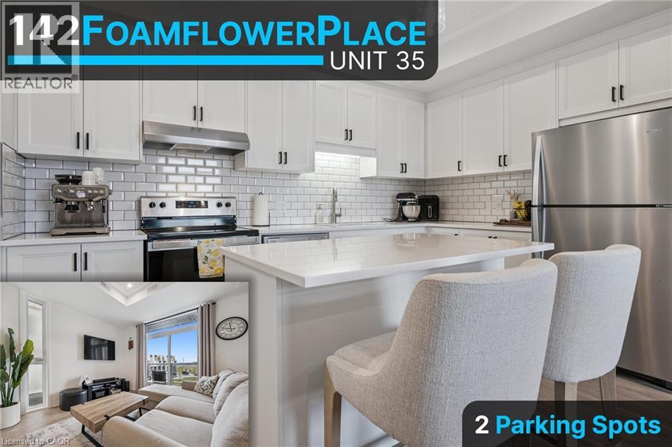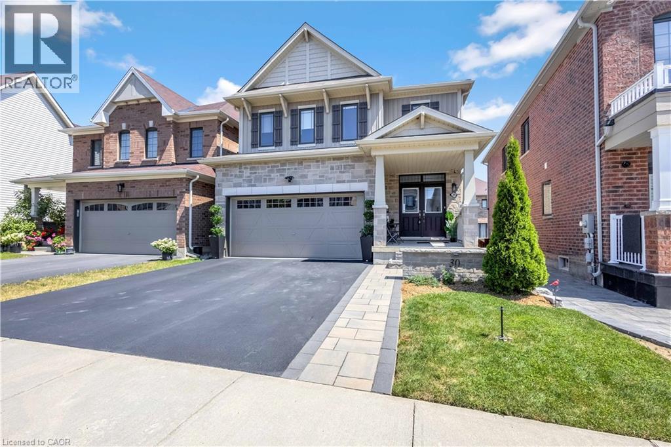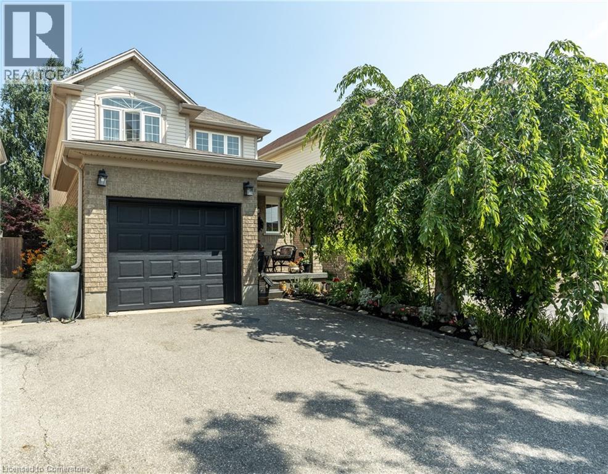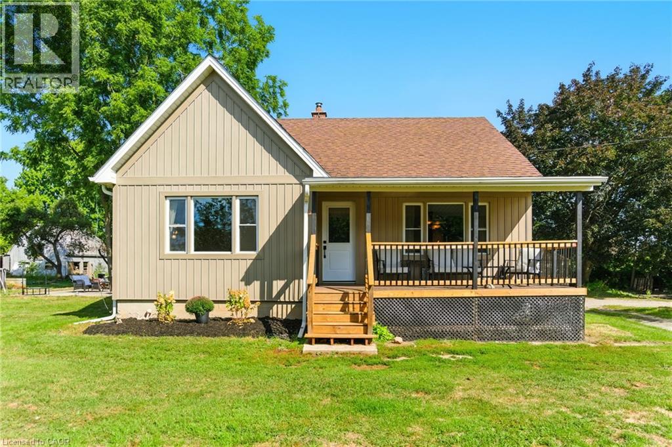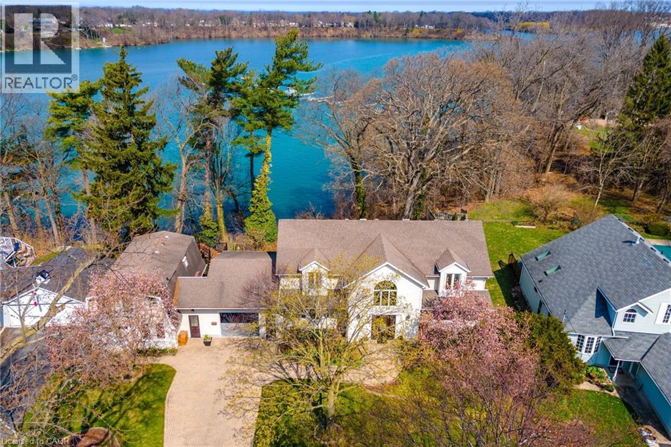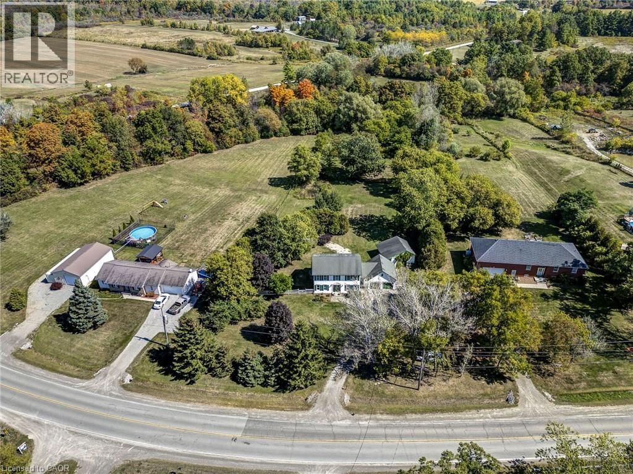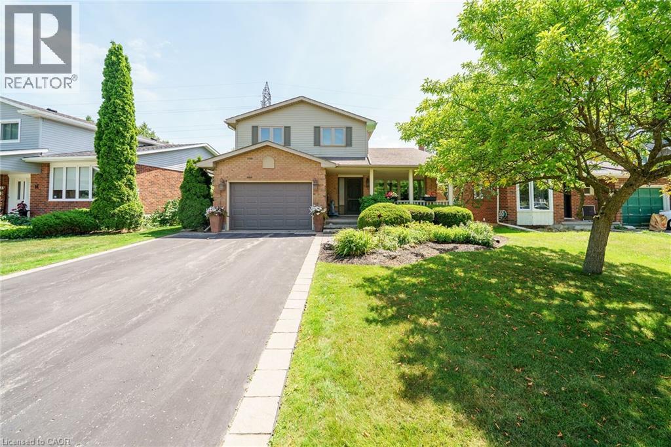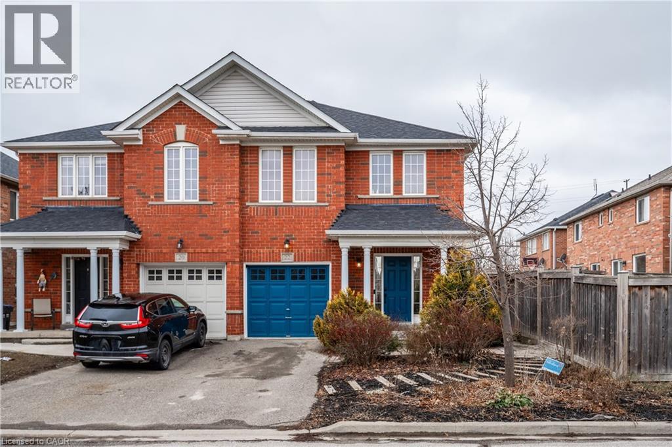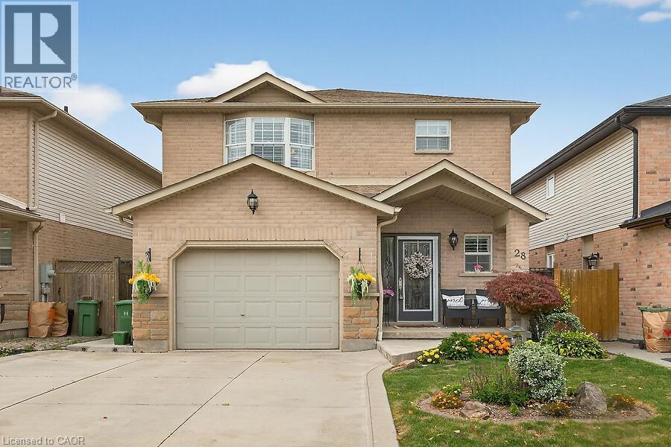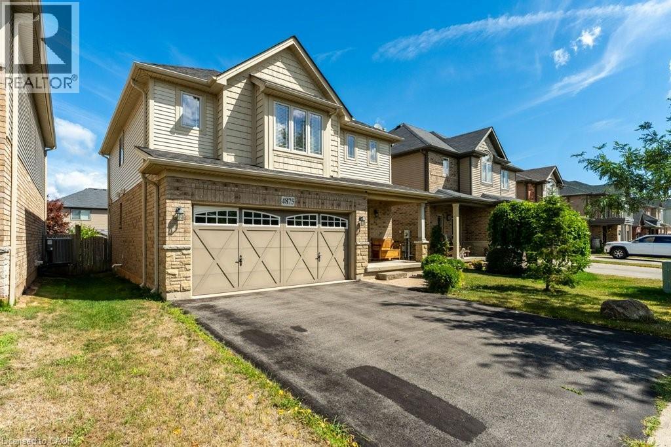122 Evans Street
Hamilton, Ontario
GET INTO THE REAL ESTATE MARKET! Whether you’re a handy first-time buyer or an investor looking to grow your portfolio, this property has endless potential. With a little vision and the right attitude, you can transform this house into something truly special—it’s your blank canvas! Sitting on a huge lot with great curb appeal, on a quiet street, and offering all the square footage you’ve been waiting for—all at a fantastic price. Opportunities like this don’t come around often. (id:8999)
26 Old Course Road
St. Thomas, Ontario
For more info on this property, please click the Brochure button below.Welcome to this beautiful home in Shaw Valley where comfort and elegance meet low maintenance living. Keyless and turnkey. Steps from Pinafore park and the Elgin Trail, minutes from Port Stanley beach as well as London, this location pairs well with the beauty of the home. The open concept main floor bathed in full sun throughout the day features South facing vaulted ceilings and windows, hardwood floors and a cozy gas fireplace. The kitchen will please all. An almost 8' island and walk in pantry with an outlet so as to avoid appliance clutter on your beautiful quartz counters. A formal dining room, custom office/library, a stunning laundry/mudroom add both style and function. The main floor primary suite includes an oversized spa inspired ensuite and walk in closet. The fully finished lower level of over 1400 sq ft, offers 9' ceilings, exceptional natural light, ample entertainment and seating area, a guest bedroom, a full bath, a gym/bonus room and plenty of storage including a cold room perfect for a wine cellar. With keyless entry, minimal yard maintenance, a warm community atmosphere, this home offers modern convenience and timeless comfort. (id:8999)
142 Foamflower Place Unit# 35
Waterloo, Ontario
Welcome to this beautifully upgraded 2-bedroom, 2.5-bath stacked townhome in the desirable Vista Hills community of Waterloo. This modern home is filled with premium finishes and thoughtful details. The kitchen shines with granite countertops, stainless steel appliances, pot lights, upgraded fixtures, and sleek black hardware throughout. The open-concept main floor features 9-foot ceilings, oversized windows, and durable laminate flooring, with sliding doors leading to one of two private balconies. Upstairs, both bedrooms are equipped with smart lighting, and the primary suite offers a walk-in closet, upgraded ensuite with glass shower, and access to a private balcony. A convenient upstairs laundry is located near the bedrooms, and the bathrooms are finished with quartz countertops for a touch of luxury. Additional highlights include a smart thermostat, upgraded light fixtures, and carpet-free living except on the stairs. With two parking spaces included, this home delivers both comfort and convenience. Located just minutes from shopping, dining, Costco, schools, universities, public transit, and The Boardwalk, this property combines style, functionality, and location—perfect for families, professionals, or investors alike. (id:8999)
30 Kelso Drive Drive
Caledonia, Ontario
Welcome to 30 Kelso Drive, a beautifully maintained two-storey home nestled in the heart of Empire Avalon. This 3-bedroom, 3.5-bath property offers approximately 2,400 square feet of finished living space, including a bright, carpet-free fully finished basement with large windows, extra storage, and potential for a 4th bedroom, in-law suite, or income-generating rental. The main floor opens to a lovely deck with built-in stairs directly off the breakfast room perfect for barbecues and easy access to the fully fenced backyard. Enjoy outdoor living with a spacious garden shed and a charming pergola for evening gatherings. Upstairs, the generous primary suite features a private corridor that leads to both a walk-in wardrobe and a beautifully appointed ensuite bath—creating a sense of retreat and privacy. Car enthusiasts will appreciate the true two-car garage with inside entry, ideal for extra storage or showcasing your vehicles in style. Located just a stone’s throw from the new Avalon school site and steps from the current school bus pickup, this home combines small-town charm with everyday convenience. Enjoy a peaceful rural setting near the scenic Grand River, while still being minutes from major highways and shopping in Caledonia and beyond. Flexible closing available. A fantastic opportunity in one of Caledonia’s most desirable and family-friendly communities. (id:8999)
584 Commonwealth Crescent
Kitchener, Ontario
Welcome to 584 Commonwealth Cres, Kitchener. This tastefully updated 2 storey home offers the ideal blend of space, functionality, and style – perfect for growing families or multi-generational living. Featuring 3 spacious bedrooms, 2.5 bathrooms, this home has been tastefully renovated over the past 2.5 years. The powder room off the entry welcomes you and your guests and features stylish, modern fixtures and a complementary countertop. Enjoy a modern kitchen with an updated layout that includes maple cabinetry and finishes with plenty of storage space enhanced by an additional pantry that is stylish and functional. Beautiful new countertops offer expansive meal/entertaining prep areas adjacent to the breakfast area and backyard access. New laminate and luxury vinyl flooring throughout provides easy upkeep. The upstairs has brand new windows that fill the space with natural light. You’ll find generously sized bedrooms and the convenience of a second-floor laundry. The newly renovated fully finished lower level features a separate in-law suite and is bright and cheerful with an open kitchenette, light and airy neutral bathroom with shower – ideal for an extended family or mortgage helper. Step outside to your private backyard oasis invoking the feel and sound of the Muskoka's with it’s fully mature white birch trees, perfect for relaxing or entertaining. Located in a desirable neighborhood with tree-lined streets, just minutes from the highway, schools, parks, gym and shopping centres and retail nearby, this wonderfully maintained and move-in ready home is the one you’ve been waiting for! (id:8999)
897 Thompson Road E
Waterford, Ontario
Welcome to 897 Thompson Rd E, a charming 4-bedroom, 1-bath home nestled on 17.28 acres of peaceful Agricultural-zoned land in beautiful Waterford. Set back from the road and surrounded by open skies, this rural retreat offers privacy, potential, and modern comforts throughout. Recent updates include a newer furnace, A/C, windows, front and rear doors, exterior siding, interior painting, and more. The welcoming kitchen is a standout with its handcrafted Mennonite cabinetry, granite countertops, upgraded appliances, and custom workstation, while the rest of the main floor features two bedrooms, bright living and dining rooms with hardwood floors, a 3-piece bath, as well as a laundry room, and spacious mudroom with sliding doors to the recently updated back deck. Upstairs offers two more generous sized bedrooms, including one with a walk-in closet and plumbing for a second bathroom, and downstairs the large basement is full of ample storage, and provides walk-up access to the backyard. Outside, enjoy a detached double garage with steel roof, barn with hydro and water, and space for gardening, hobby farming, or simply soaking in the serenity. (id:8999)
50 Henley Drive
St. Catharines, Ontario
Welcome to your very own Urban Oasis! Nestled along the coveted shores of Martindale Pond, this extraordinary property offers the rare opportunity to enjoy Muskoka-like serenity without ever leaving the city. Perfectly positioned within minutes of every imaginable amenity, this sprawling estate boasts an incredible 197 feet of direct water frontage, providing breathtaking sunsets and unforgettable gatherings with family and friends on the expansive private decks and patio. A private dock and stairway to the waterfront add to the magic, while front-row views of world-class rowing events at the Royal Canadian Henley Rowing Course offer an unbeatable bonus. Situated on an oversized, fully landscaped lot of over half an acre - with 88 feet of prime street frontage - this home is framed by mature trees, vibrant perennials, and an impressive interlocking paver driveway with ample parking. A spacious garage and separate workshop further enhance the functionality of the property. Inside, you'll find 2,987 square feet of beautifully finished living space designed for comfort and flow. Wake up to water views from the kitchen, dining room, and family room, and unwind in a layout perfect for family life, featuring a generous primary suite with ensuite privilege, two additional bedrooms, a second full bath, and a cozy lower-level family room with abundant storage. Adding even more value is a stylish, self- contained 583 sq ft secondary suite above the workshop, complete with its own kitchen, full bath, living and dining areas, and a large private deck - ideal for extended family or as an excellent short- or long-term rental opportunity. Offering privacy, flexibility, and true resort-style living, this exceptional property must be seen to be fully appreciated. Book your private tour today and prepare to fall in love! (id:8999)
849 Caistorville Road W
Lincoln, Ontario
Welcome to 849 Caistorville Rd., a custom-built two-storey home set on over 2 acres of breathtaking property along the banks of Chippewa Creek. Thoughtfully designed to exceed building standards, this residence offers extended soffits, upgraded insulation and offers natural gas service and fibre internet, rare for country properties. A long driveway leads to an attached 2-car garage, complemented by a detached 25'x25' insulated workshop, with hydro panel, perfect for hobbyists or trades. The property is complete with a private pond, wooded area, and expansive vegetable gardens, making it a true country paradise. Inside, the light-filled main level features a welcoming foyer with ceramic floors, a large kitchen with abundant cabinetry, counter space, a natural gas stove, and a breakfast area with walkout to a deck built on solid 2x12 joists overlooking the expansive property. Relax in the living room with custom built-ins surrounding the newer Napoleon gas fireplace, host family dinners in the spacious dining room, or work from home in the den/office (potential 4th bedroom). A spacious laundry/mudroom with garage access and a 2-piece bath complete this level. Upstairs, hardwood floors extend through the hall into the primary suite with a walk-through closet and ensuite privilege to a 4-piece bath with glass shower, soaker tub and luxurious heated towel bars. Two additional spacious bedrooms with brand-new carpet complete the level. The unfinished basement awaits your personal touch. Caistorville is a welcoming rural community with a new public library, surrounded by excellent schools such as Caistor Central Public School and South Lincoln High School, plus convenient shopping in Dunnville, Binbrook, and Hamilton just minutes away. With fibre internet, a back-up generator, and quick access to Highway 3, Highway 56, and the QEW, this property balances peaceful (id:8999)
12 Vance Crescent
Waterdown, Ontario
Welcome to 12 Vance Crescent, nestled in one of Waterdown’s most favourite neighbourhoods. This beautifully maintained home boasts a custom kitchen designed for both function and style, perfect for entertaining or everyday living. The sun-filled, spacious rooms throughout the home offer a warm and inviting atmosphere, with natural light pouring in from every angle. Enjoy the convenience of main floor laundry, a 1.5 car garage, and a walk-out basement that leads to a private backyard backing onto serene green space—ideal for peaceful mornings or evening relaxation or entertaining. Located just minutes from school, highway access, and shopping, this property combines comfort, convenience, and community charm. Don’t miss your chance to own this gem in Waterdown—where space, light, and location come together. (id:8999)
22 Albery Road
Brampton, Ontario
Welcome to your new home! A true definition of turn-key, this home has everything for family, with room to grow as well. The main floor is completely open concept allow plenty of room for your family to sit down each night for a wonderful meal cooked by your family's favourite chef. On summer nights, head out back to your beautiful deck for a fantastic bbq! Upstairs, 3 full bedrooms await, with a primary bedroom that will be the envy of all your friends, given it's spaciousness, full ensuite and a walk-in closet is big enough for even the largest of wardrobes. A fully finished basement is really 2 rooms in one: a large rec room that can be used as an extra space for your little ones, or maybe even that man cave you've always wanted. Plus a den to the side which could act as an office or even a gym. Once outside you'll enjoy a very quiet street, with little no thru traffic given it's configuration, and fantastic neighbours. You'll make new friends in no time as this is a very close knit group who welcome newcomers with open arms. Given it's location in Northwest Brampton, you are mere minutes from shopping, plazas, banking, as well as Cassie Campbell Community Centre and the Sandalwood Sportsfields. This home is gorgeous and is perfect for any family, big or small. Take a look and you'll see why! (id:8999)
28 Woodbank Street
Hamilton, Ontario
Gorgeous two story home in coveted Stoney Creek mountain location. Nestled in a family friendly neighborhood, this amazing home is waiting to welcome its new owners. Attractive landscaping; front and back, oversized garage with door into foyer and door to yard. Bright gorgeous home. Ceramic and hardwood on the main floor, option for main floor laundry, Open concept contemporary kitchen with stainless steel back-splash and cabinet handles, gas fireplace in the living room, Upgraded light fixtures, Hardwood floors in family room with corner gas fire- place with custom stainless steel surround. Display niche between family room and dining room, gleaming hardwood floors in dining room, three good sized bedrooms, large master with bay window, his & her closets, ensuite w/molded shower. Finished basement with bar area and a lower level bath, fenced rear yard. Furnace was replaced in 2025, roof shingles approx 8 years ago, natural gas hookup for the barbeque. A Must See!!! (id:8999)
4875 John Street
Beamsville, Ontario
Beamsville home awaits a new owner! Family sized home with 4 Bedrooms home with 2.5 baths and rough in bath in the basement too! Live where you can play on the Bruce Trail of the Niagara Escarpment , the numerous walking paths, and parks where the kids can play in every season with cooling rinks and splash pads! Large main floor with open concept with eat in kitchen with large island and amazing coffee bar area. Family room with cozy gas fireplace and hardwood floors! Added Sunroom to enjoy from the kitchen then to the large deck in the fully fenced yard with storage shed and many perennial gardens. Sunny second floor primary bedroom with large walk in closed and ensuite with large soaker tub and separate shower! Updates include, second floor hardwood flooring, Shingles(2019), Furnace(2023), and some finishings started in the basement! Other room type is unfinished space in basement. Great restaurants, wineries, brewery's and community you will love the moment you move in! (id:8999)

