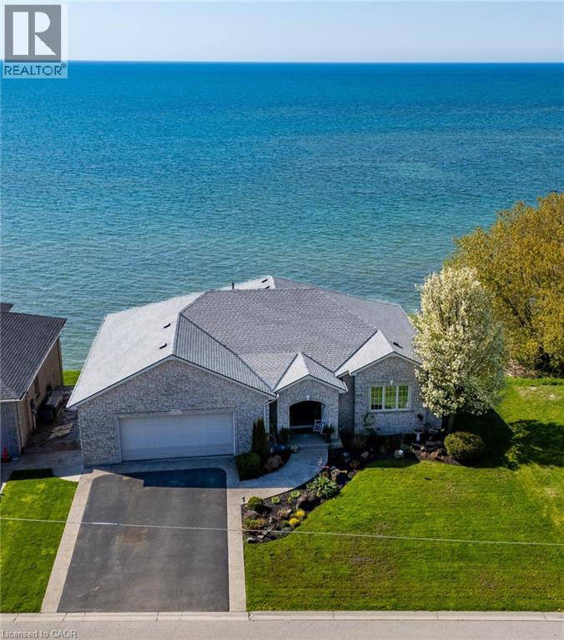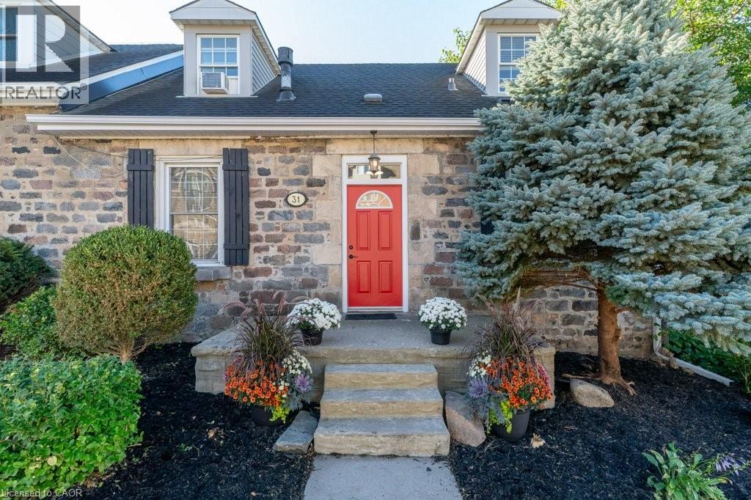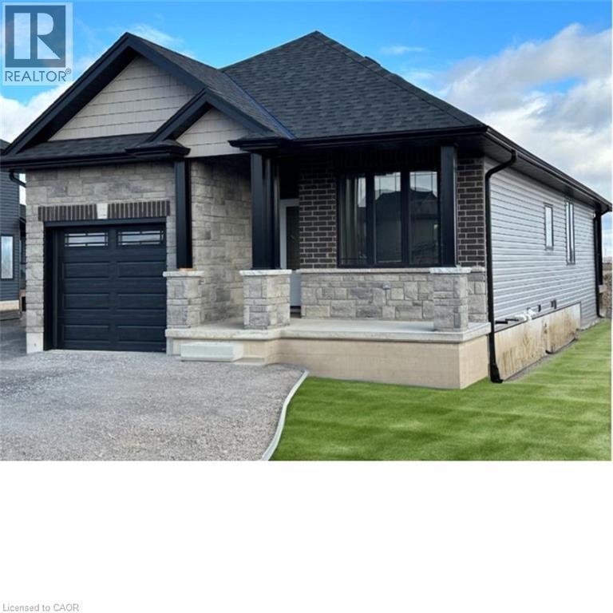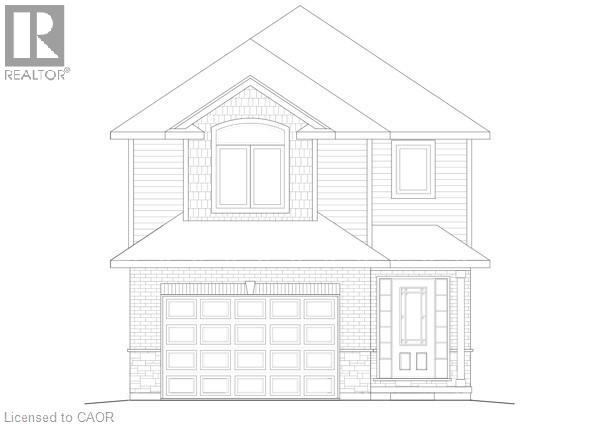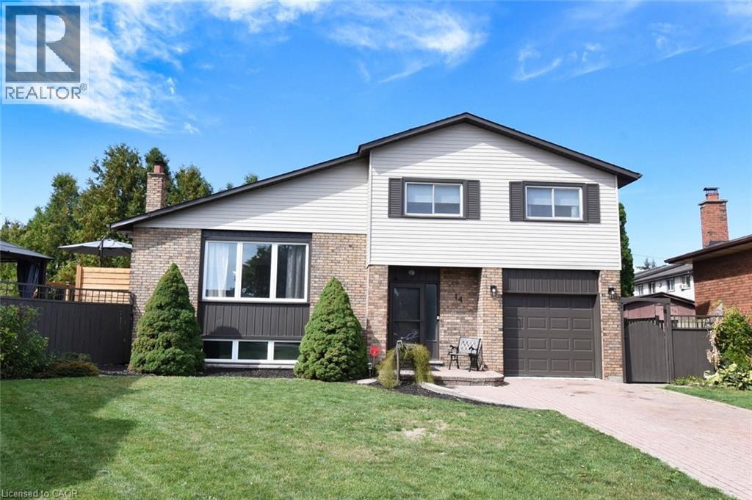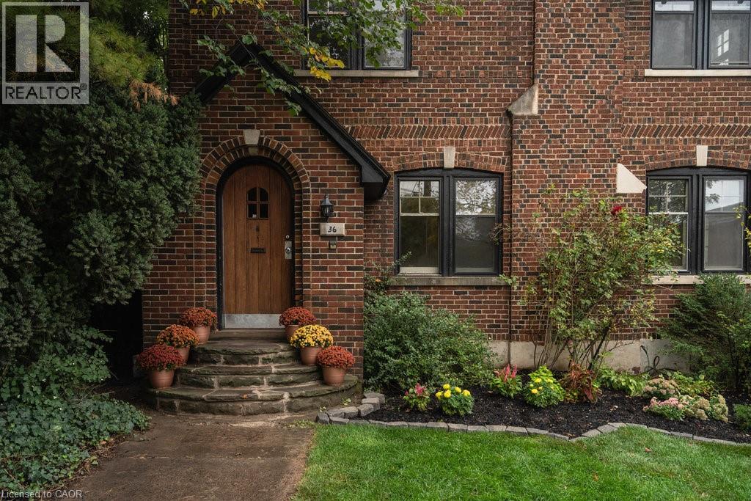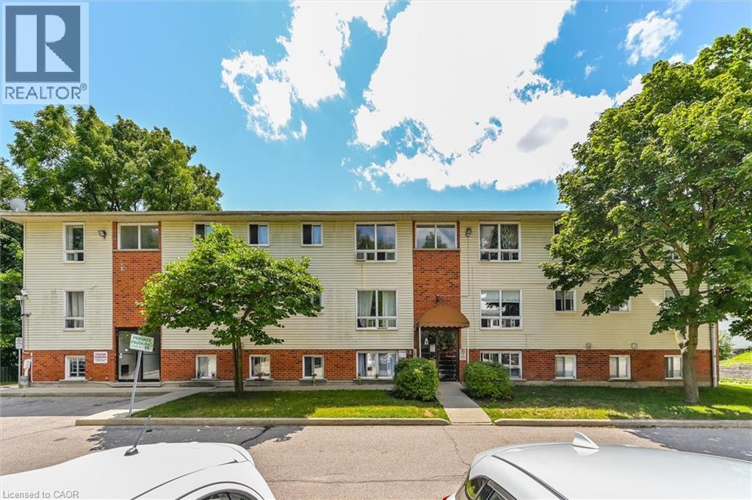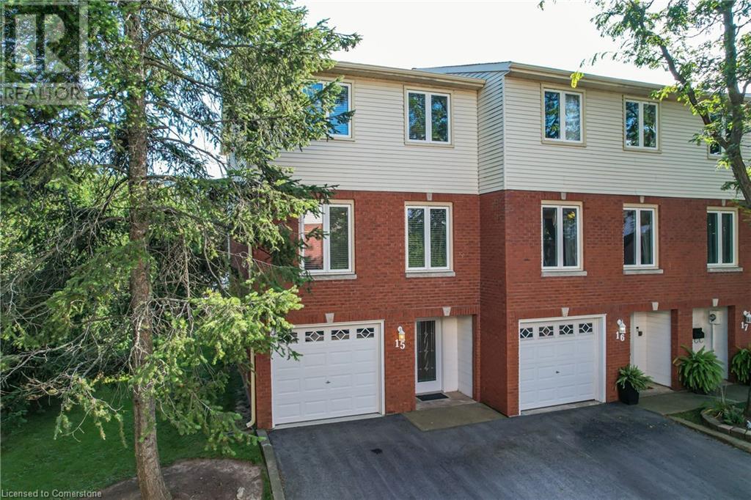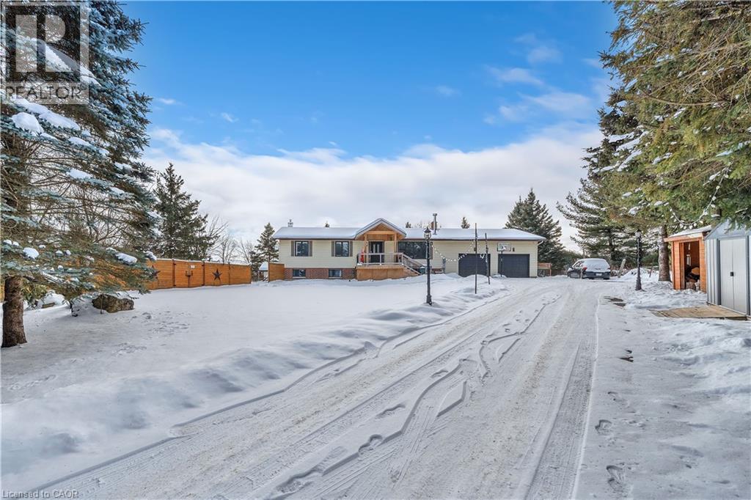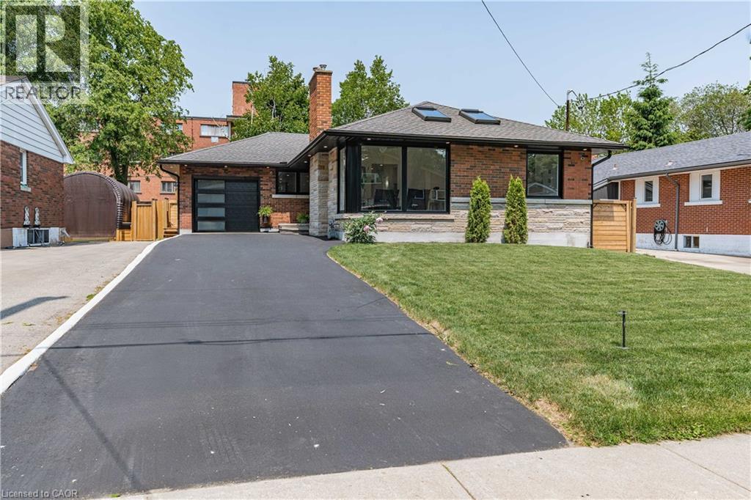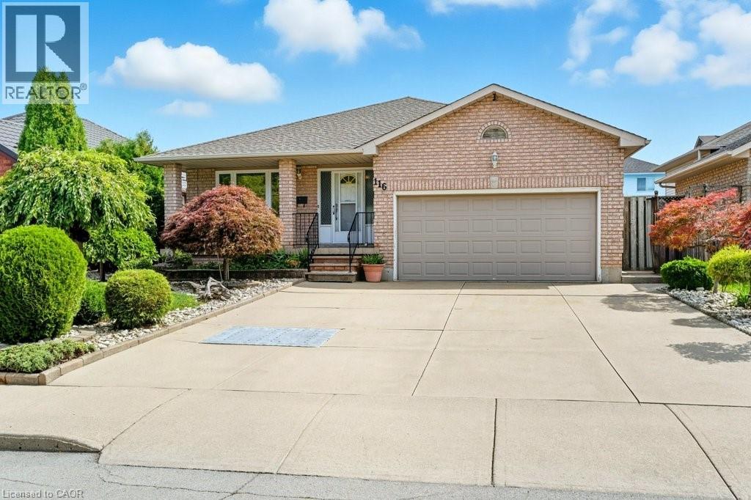140 Brown Street
Port Dover, Ontario
Nestled on a quiet, dead-end street in the heart of beautiful Port Dover, 140 Brown Street offers the perfect blend of spacious living, thoughtful design, and unbeatable location. Built in 2003, this impressive home boasts over 3,083 square feet of total living space, providing room for families of all sizes to live, work, and relax in style. From the moment you arrive, the home’s curb appeal shines with its attractive landscaping, paved driveway with decorative concrete/aggregate border, and upgraded walkway and porch that lead to a welcoming front entrance. Step inside to a perfectly flowing floor plan featuring a spacious foyer, sunlit living room with walk-out to an upper balcony with retractable screens and with Lake Erie views, formal dining area, and an eat-in kitchen ideal for entertaining or casual family meals. A main-floor bedroom and 4- piece bath add flexibility and convenience. Downstairs, the lower level is equally impressive, offering a generous rec room, dedicated home office, luxurious master suite with walk-in closet and ensuite, one additional bedroom, another full bath, and a walk-out to the lower deck area— perfect for outdoor relaxation or hosting summer get-togethers. The oversized 27' x 30' heated garage offers ample room for vehicles and storage, completing the practical layout. Living in Port Dover means you’re just minutes from the town’s beloved beaches, boutiques, and local eateries, including lakeside dining and quaint cafes. Whether you’re enjoying a stroll along the pier or a day at the beach, this community offers small-town charm with big personality. Even better, you’re within easy driving distance to Hamilton, Brantford, and other nearby cities, making commuting a breeze while enjoying the tranquility of lake-town life. If you're seeking a spacious, beautifully maintained home in a location that truly has it all—140 Brown Street is calling. Check out the virtual tour and book you showing today. (id:8999)
31 Bruce Street
Cambridge, Ontario
Welcome to this historic legal duplex semi, ideally located in East Galt just steps from the vibrant and trendy Gaslight District. This side-by-side duplex is perfect for owner-occupied use with a mortgage helper or as a sharp investment opportunity, and it's offered with vacant possession for maximum flexibility. Unit 1 features two spacious upper bedrooms, a large main-floor living area with a cozy gas fireplace, a bright eat-in kitchen, main floor laundry, and a 4-piece bath. The kitchen opens to a generous covered porch and private deck, perfect for entertaining. Unit 2 also offers two bedrooms, an upgraded kitchen, cozy living space, private laundry, and access to its own charming yard. Both units have been freshly painted and feature new, contemporary, carpet-free flooring throughout. Parking is a breeze with a private driveway and four covered carport spaces. Additional updates include new eavestroughs, and all appliances are included. Located close to schools, shopping, the Grand River, walking trails, highway access, and all the amenities of downtown Galt, this property is a rare opportunity in one of Cambridge’s most desirable neighbourhoods. (id:8999)
223 Lafayette Street E
Jarvis, Ontario
This TO BE BUILT, 2 bed, 2 bath bungalow in Jarvis Meadows subdivision. This home is perfect for starting out or downsizing! Master has 4pc ensuite with tiled shower and walk in closet. Open concept kitchen/dining/living room. Unfinished basement has rough in bath and is waiting for you to add your own personal touch. 1 car garage and private drive. Lawn is fully sodded. Covered front porch. Personalized this one for yourself with the help of a professional designer. Make an appointment today! (id:8999)
215 Lafayette Street E
Jarvis, Ontario
Welcome to the 215 Lafayette Street. A TO-BE-BUILT Home that will impress you from the moment you walk through the door. Open concept living/dining/kitchen with, quartz counters, backsplash and kitchen island. Large patio doors lead to covered composite deck where you can sit and enjoy a glass of wine or a cup of coffee. This floor plan also boasts a main floor laundry and powder room. Roomy foyer with trayed ceiling & beautiful open staircase with custom railing leads to 3 bedrooms including a master bedroom with walk in closet and ensuite with tiled shower. Don't overlook the attention to detail from the modern baseboard trim package, upgraded lighting, hot and cold water and belt drive door opener in garage and much more! Book an appointment at our sales centre to find out more (id:8999)
14 Basin Crescent
Hamilton, Ontario
Welcome to 14 Basin Crescent, an exceptional home in a quiet neighbourhood, that masterfully combines lifestyle, convenience, and outdoor flair. Set back on a quiet crescent and backing onto a lush greenbelt, this 5-level sidesplit, boasting 3 bedrooms and 3 baths, offers space and flexibility for the way you live today. Step into the main floor where bright living and dining areas set the stage for modern family life, with the option to open up to the outdoor eating area for easy movement through spaces. The thoughtfully placed home office and 2-piece bath make remote work seamless. Venture down to the lower level family room is ideal for media, play, or simple relaxation. Upstairs, generous bedrooms include a roomy master retreat. Outdoors, your resort starts in your own backyard: a beautiful inground pool, outdoor eating and lounging under the gazebo, and shuffleboard area create an entertainer’s paradise. The lot’s greenbelt rear adds privacy, and the interlocking brick driveway accommodating up to 2 cars plus attached garage answers all parking needs. With mature landscaping, and a location that brings shops, schools, transit, and highway access within easy reach, this home delivers both charm and practical comfort. Don’t miss your chance to own a rare find in Berrisfield. (id:8999)
36 Mountwood Avenue
Hamilton, Ontario
Grand & Detached near James St South and nestled between Durand and Corktown! 36 Mountwood Avenue is a stately & architecturally unique five-bedroom home located on a quiet tree-lined street offering over 3,000 square feet of finished living space across four levels This impressive residence sits on a large lot with a private drive, detached garage and is surrounded by prestigious homes (many of which are owned by doctors working at the nearby hospital). Originally built by an architect for his own use, they spent over 30 years showcasing the rare masonry, original solid oak front door, leaded and stained glass windows and gorgeous fire places. Your clients will love the natural light that pours in. Outdoor living is truly exceptional here with 2 rear decks tucked into the tree canopy. Tons of space for gardening, landscaping or perhaps even a garden suite or a potential addition. Basement is unfinished with 8ft ceiling height. Located minutes from St. Josephs Healthcare, Juravinski Hospital, and McMaster Children's Hospital, this home is ideal for medical professionals. The street itself has recently undergone a full infrastructure update, with all new services installed and the road freshly paved. A short stroll to James St S, Durand Coffee and Wine Bar, Hamilton GO, & Augusta St restaurants+bars. The apartment building to the rear of the property is currently updating its units further enhancing the value and appeal of this already sought-after location. Although all buyers are advised to check with the municipality for more details, this house is Zoned R1 under Hamiltons Zoning By-law 05-200 (By-law 24-051), which likely permits a wide range of residential uses including single detached, duplex, triplex, fourplex, townhouses, residential care facility, or even a retirement home. This is a rare opportunity to own a grand, character-filled five-bedroom home with a huge yard, private parking, and unmatched potential in one of Hamiltons most prestigious enclaves. (id:8999)
119 Cedar Street S Unit# 12
Kitchener, Ontario
Very quiet TOP FLOOR unit with no neighbours above you! Why pay rent when you can own this stylish, freshly painted & affordable, 2-bedroom condo in a PRIME DOWNTOWN LOCATION? This is a fantastic opportunity for first-time buyers to break into the market and start building equity. Located in a highly walkable, in-demand downtown area just steps to Victoria Park, the Farmers’ Market, public transit, & a growing tech hub. The updated, CARPET-FREE interior features a modern kitchen with tile backsplash, fridge, stove, dishwasher, & built-in microwave & a beautifully RENOVATED bathroom with tiled shower. Enjoy IN-SUITE LAUNDRY with a convenient all-in-one washer/dryer combo, plus additional building laundry facilities. Includes a 2024 window A/C unit, owned water heater & water softener. Secured entry with intercom & security cameras. VISITOR PARKING & an exclusive surface parking space are included. Condo fees cover water, the roof, & windows which were recently updated & have a convenient tilt-in feature to easily clean the exterior glass. A great start to homeownership in a vibrant and growing community. Attention investors, add a strong performer to your portfolio with this affordable 2-bedroom condo in the heart of Kitchener! (id:8999)
130 Livingston Avenue Unit# 15
Grimsby, Ontario
FULLY FINISHED END UNIT IN PRIME GRIMSBY LOCATION! Welcome to Unit 15 at 130 Livingston Avenue - a hidden gem nestled in a quiet, beautifully maintained condo complex in the heart of Grimsby. This 3-storey END-UNIT townhome offers extra privacy while being just steps from downtown amenities, schools, parks, restaurants, the Recreation Centre, pharmacies, and the Grimsby GO Station. With the QEW only minutes away, convenience is at your doorstep. Freshly painted and move-in ready, this 3-bedroom home is perfect for families, professionals, or downsizers looking for comfortable, low-maintenance living. The ground level features a spacious bedroom or home office with a 2-pc bath, garage access, and sliding doors that open to a covered patio and private yard framed by mature cedars. On the main level, enjoy a bright and spacious living/dining area with NEW flooring and paint, a cozy layout, and an eat-in kitchen with a WALK-OUT to a newer deck - perfect for morning coffee or summer BBQs. The upper level offers two generously sized bedrooms, a 4-pc bath, and convenient bedroom-level laundry. Additional highlights include a double driveway, attached garage, new bedroom ceiling fan, and freshly updated paint in the living area and bedrooms. Condo fees include Cogeco cable TV & highspeed internet, parking, snow removal, lawn care, and insurance -providing worry-free living in a sought-after neighbourhood. Don’t miss your chance to own this stylish, well-located end unit in one of Grimsby’s most desirable communities! CLICK ON MULTIMEDIA for virtual tour, floor plans & more. (id:8999)
5702 Sixth Line
Hillsburg, Ontario
Perfectly Set On 2 Acres Surrounded By Mature Trees, This 3+2 Bedroom Raise Bungalow Feels Like Home The Minute You Pull Up. The Living Room Is Warm And Inviting With A Wood-Burning Fireplace. A Spacious Dining Area Looks Out To The Backyard And Flows Into The Bright And Airy Kitchen, Where You Will Find A Large Island And Stainless Steel Appliances. The Primary Bedroom Includes A Private Ensuite Bathroom. Finished Walk-Out Basement With Eat-In-Kitchen, Full Washroom And 2 Bedroom. 2 Car Garage Attached Plus Additional 4-Car Detached Garage. Come And Make This Home Your Home Where You Will Enjoy The Stunning And Secluded Views Both Morning And Night! This Property Is Minutes Away From Orangeville. This Property Comes With A Remote Gate For Extra Security. (id:8999)
15 Hardale Crescent
Hamilton, Ontario
PERMITS PULLED, BEAUTY RESTORED, EFFICIENCY MAXIMIZED - just move in and enjoy this spectacular Huntington neighbourhood showpiece. Completed with attention to detail, no expense spared and it shows. From the street this home resonates warmth through huge front windows, Bluetooth operated skylights, soffit pots and a private, custom front door with side light. Enter to vaulted ceilings above and premium Mikanos 8ml LVL flooring in the freshest neutral tone. The hardwood kitchen flanks an entire wall with oversized island, Samsung Bespoke appliances, full sized pantry and accent lighting throughout finished in Calcutta Quartz. The open concept floorplan provides ample space for living and dining, complete with pot lights, valance lighting, and electric fireplace on a professionally installed shiplap backdrop. 3 generous bedrooms in the main level and a stunning primary bath with double sink and glass shower. Enjoy premium hardware, upgraded doors, and a main level laundry space! JUST WAIT - the basement is ready for the rest of the family. Complete with a complimentary second kitchen, the basement also features 2 beds and 2 full baths - income, office, gym, parents, kids - with above grade windows and loads of storage the opportunity is endless! What about the systems? ALL NEW: roof, windows, soffits, eaves, wiring to 200amp, car charger, city drainage and incoming, interior plumbing, owned water heater, furnace, AC, spray insulation, garage door, AND MORE. Enjoy the new fence, deck and hot tub in the private rear yard with gated access from both sides. Home is equipped with security cameras, door bell camera, smart locks at the entrance doors Wifi thermostat - it’s SMART! All included for you to enjoy! (id:8999)
461 Green Road Unit# 321
Stoney Creek, Ontario
ASSIGNMENT SALE – 2025 NEW BUILD CONDOMINIUM - END OF JANUARY 2026 OCCUPANCY – 2 UNDERGROUND PARKING SPACES INCLUDED – Introducing this modern 1-bedroom unit at Muse Condos in Stoney Creek! Located on the 3rd Floor with 525 sq. ft. of thoughtfully designed living space plus a 82 sq. ft. balcony where you can relax with sliding door access from the living room. Features an elevated design package valued at over $14,000 including; 9'ft ceilings, floor-to-ceiling windows, luxury vinyl plank flooring throughout, quartz countertops throughout, pot lights throughout, a brand new 7-piece appliance package, in-suite laundry, and enjoy the added convenience 1 locker. Enjoy convenient living just minutes from the new GO Station, Confederation Park, Van Wagners Beach, scenic lakeview trails, shopping, restaurants, and convenient highway access. Residents will have access to ground floor commercial space (Convenient Store, Dentistry) as well as resident amenities, including a stunning 6th-floor lakeview terrace with BBQ(s) and seating areas, studio space, media lounge club room with chef's kitchen, art gallery, and pet spa. DeSantis Smart Home features include app-based climate control, security, energy tracking, and digital access. Tarion warranty included. (id:8999)
116 Nugent Drive
Hamilton, Ontario
Original owners since 1996 this spotless home boasts over 3000sf with bells and whistles such as cathedral ceiling, gas fireplace, fully finished basement and second kitchen. A massive bungalow, the floorplan of this homes lends itself to many types of families with great open concept living/dining/kitchen finished in sturdy porcelain and hardwood. Solid maple kitchen with gas stove and new fridge features two full walls of cabinetry, double sink, and a view of the backyard garden. 3 private bedrooms including a primary with 3 piece ensuite and huge walk in closet, all completed in hardwood, with deep closets and bright windows. Round out the main floor with two bonuses: a front den/office/4th bed with upgraded picture window and motorized shades, and interior access from the 2 car garage! The best thing about bungalows, downstairs is just as big as the main - and in this case mostly used for a 760sf rec room, calling all gym rats, home daycares, hobbyists and growing families!! Better yet, the basement features an additional full bath, separate laundry room, kitchenette AND ample storage. A fully fenced yard with huge concrete patio really adds to the usable space, alongside a huge veggie patch waiting for your imagination! Park 6 cars between the garage and concrete drive, and watch them under a covered porch. Upgrades since building include custom window coverings, upgraded lighting, new roof (2012), new furnace and ac (2013). Sold with garage door opener, second stove, great perennial gardens, garden shed and more! (id:8999)

