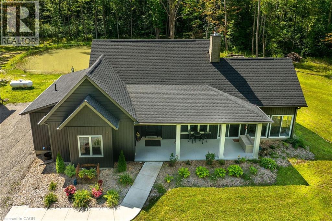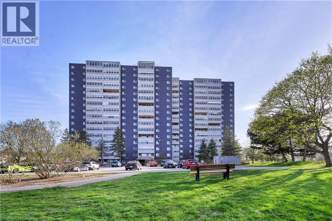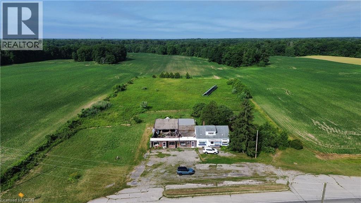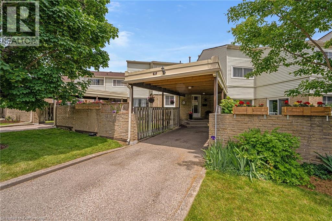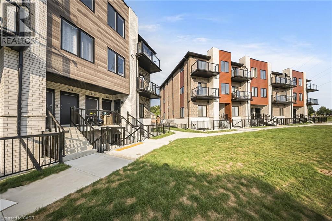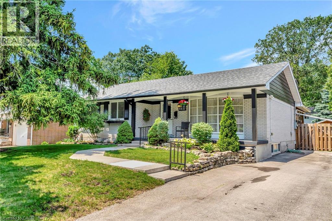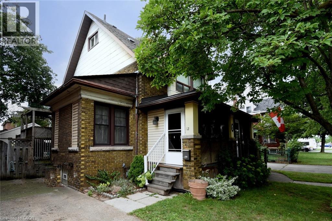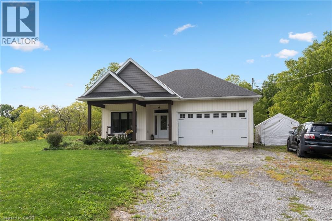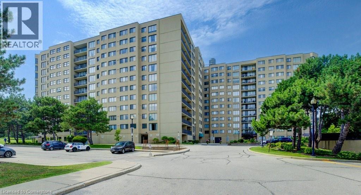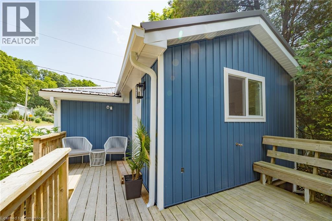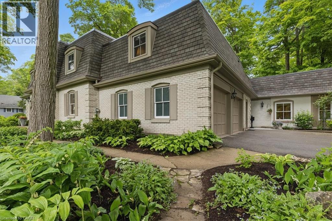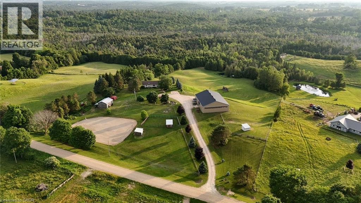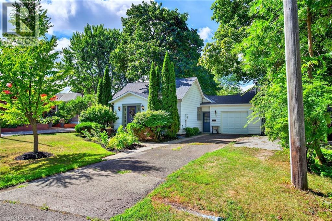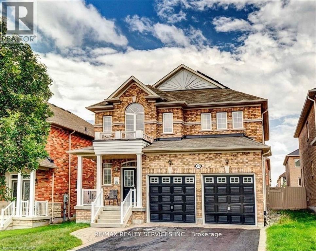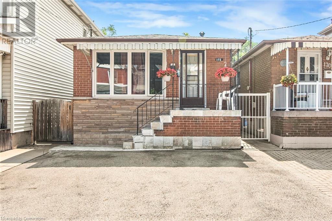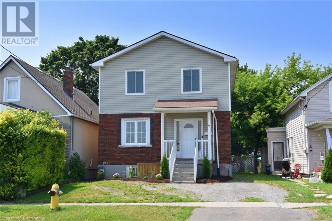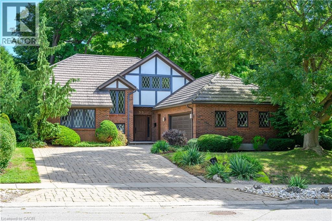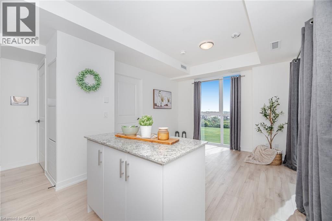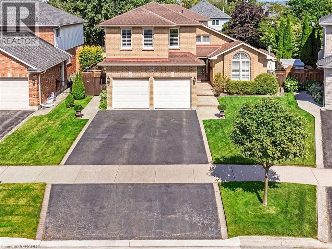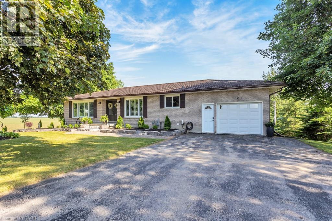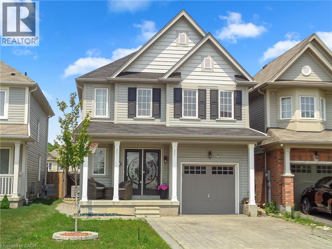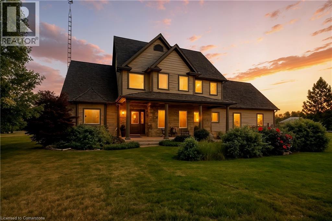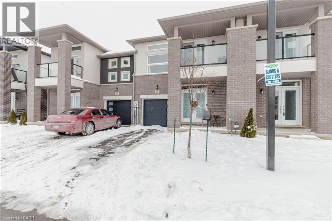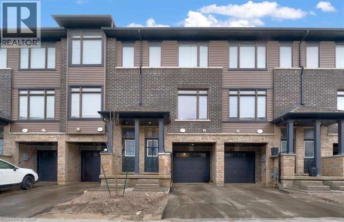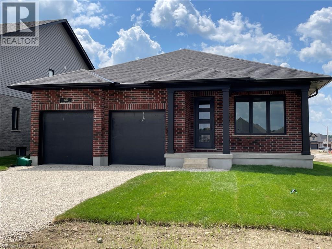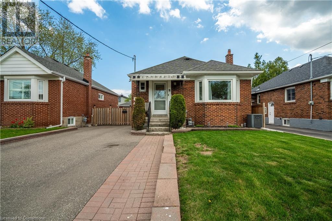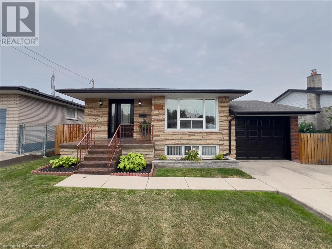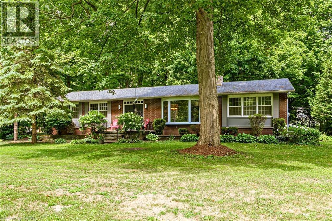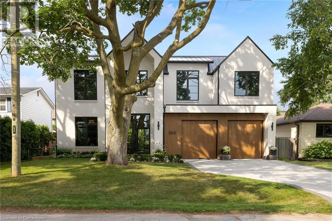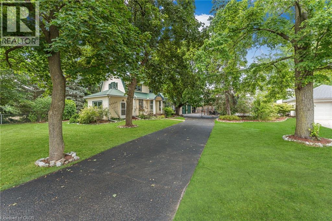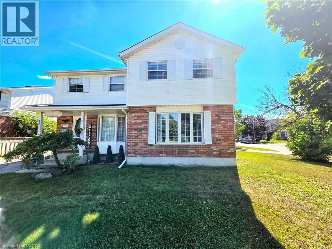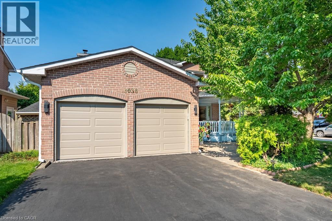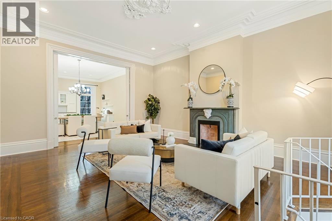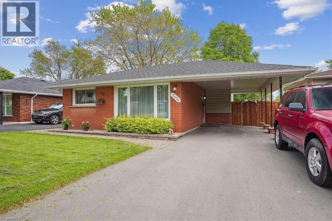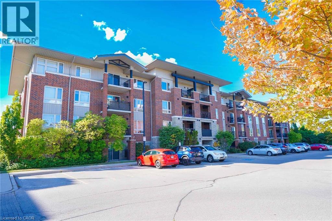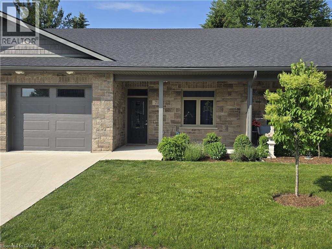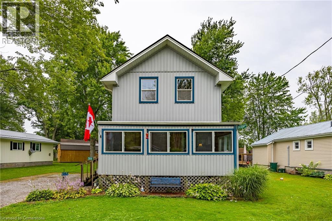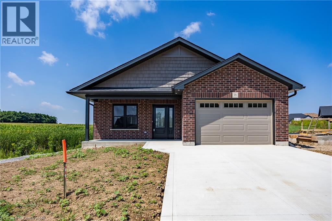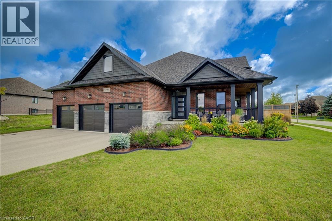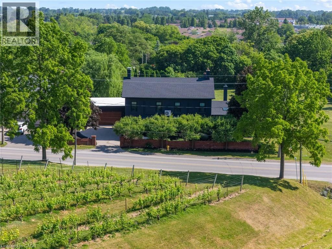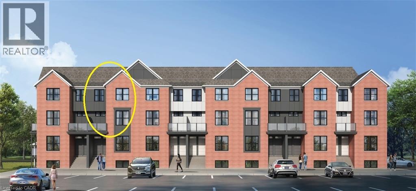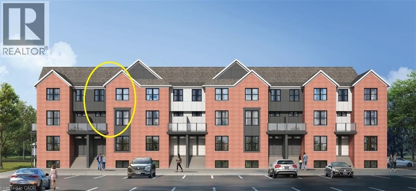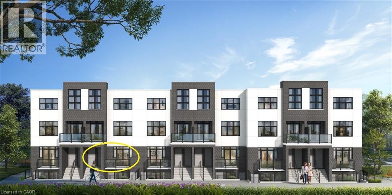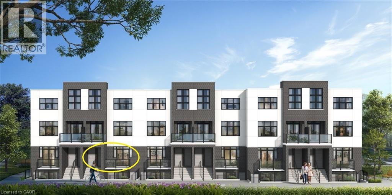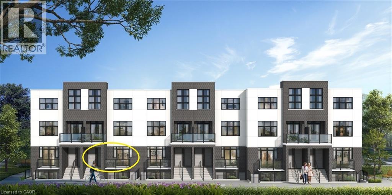352 Moulton-Aiken Road
Dunnville, Ontario
Perfect country package! Rare opportunity to own a secluded 52-acre multi-purpose property that is frequented by deer, wild turkeys, rabbits, and various bird species. The land comprises mature forest and wetlands, including maple, ash, and oak trees, with nature trails and road frontages on three sides for privacy. The property features a 1436 sq ft bungalow, custom built in 2020, with two main floor bedrooms, two and a half bathrooms, and an unfinished basement suitable for additional living space. Mechanics, contractors or hobbyists will enjoy the 50’x30’x18’ clear height workshop equipped with a car hoist. The main floor has an open concept with a cathedral ceiling finished in tongue-and-groove pine, an eat-in kitchen with custom maple cabinetry, quartz countertops, a bay window, and stainless-steel appliances. The living room includes a wood fireplace, scraped hardwood floors, and patio doors to a rear deck overlooking the aerated pond and wooded area. The great room provides panoramic outdoor views through wall-to-wall sliding patio doors, a cathedral pine ceiling, and an electric fireplace. Both main floor bedrooms are spacious, each with walk-in closets. The primary bedroom has an ensuite, and patio doors that access the deck. The basement contains laundry facilities, a utility room, storage, cold cellar, and a rough-in bathroom with a sewage ejector. Notable amenities include a hi-eff propane furnace, central air, a 2,500-gal water cistern, indoor and outdoor sump pumps, a modern septic system, and 100-amp electrical service. The property is situated on a year-round paved road in a tranquil setting surrounded by a serene forest, with landscaped grounds, vibrant perennial gardens, and a large driveway that can accommodate multiple vehicles and a boat or RV. Located near Dunnville’s amenities, and within 30–60 minute commutes to Niagara or Hamilton. This property offers a cottage-like ambiance for those interested in outdoor recreation and nature! (id:8999)
225 Harvard Place Unit# 809
Waterloo, Ontario
This spacious 2-bedroom, 2-bathroom condo has room to stretch out and live large. Step inside to find a generous foyer with ample closet space to tuck away your everyday essentials, a bright and airy living room perfect for hosting or relaxing, and a dedicated dining area just waiting for your next dinner party. Love natural light? You’ll adore the enclosed balcony – a cozy 3-season retreat where you can enjoy your morning coffee with a greenspace view or curl up with a book without ever stepping outside. The primary suite includes a walk-through closet and its own ensuite bathroom – a nice bonus when guests are visiting. The unit is completely carpet free and features recent upgrades including new windows, a refreshed main bathroom, updated dishwasher, and an upgraded electrical panel. This unit is carpet free and move-in ready. The building itself is packed with perks: 1 underground parking spot, a tennis court, gym, workshop, party room, and even a library for your inner bookworm. Heat and hydro are included in the condo fees, taking one more thing off your monthly to-do list. All this and you're just a short walk to shopping, groceries, the bank, and transit. Plus, you're only minutes to the expressway for easy commuting. Don't miss your chance to call this lovely unit home! (id:8999)
2995 Highway 59
Walsingham, Ontario
3.75 acre property on the edge of Langton with a road frontage of 271ft. High traffic area and zoned rural commercial offering many possibilities....including a towing service station and outdoor storage. Includes a 1050sq ft home needing some TLC. Formally a gas station with convenience store. Services currently on the property include Natural Gas and Hydro. Come view this property today and see what it all has to offer! (id:8999)
415 Morgan Avenue Unit# 15
Kitchener, Ontario
Welcome to Chicopee Foothills! A well kept condo community in the heart of the desirable Chicopee neighbourhood. This 3 bed, 2 bath 2 story townhouse has an upgraded porch and parking for 2 under the carport which will help to keep the cars cool in the summer and snow free in the winter. Inside, this unit has been beautifully updated and meticulously maintained. You will love the modern and bright eat-in kitchen, complete with quartz countertops, gorgeous backsplash, gas stove and sliding doors to the fully fenced in backyard, where you can enjoy privacy and the stunning gardens and landscaping. The main floor is also carpet free with trendy but neutral laminate and the living room has 3/4 hardwood, has an updated 2 pc powder room and an extra large living/dining room (currently being used as only a living room) with an oversized window to let in the natural light. Upstairs is the main 4 pc bath and 3 good sized bedrooms including a master big enough for a king size bed. The large and open basement is ready to be easily finished to your liking, including adding a 3rd bathroom. Pride of ownership is evident here, and the location can't be beat with it's close proximity to the 401, highway 7/8, Chicopee Plaza, Chicopee Ski Hill, Fairview Park mall, fantastic restaurants and schools, park, hospitals and much more. (id:8999)
10 South Creek Drive Unit# 25
Kitchener, Ontario
Welcome to Unit 25 – 10 South Creek Drive, Kitchener, a modern 2-bedroom, 2-bathroom stacked townhouse tucked into a small, private complex in the heart of desirable Doon South. Surrounded by high-end single-family homes, this location blends the comfort of a premium neighbourhood with the convenience of low-maintenance living. Inside, the open layout offers bright living and dining spaces, a stylish kitchen with stainless steel appliances included, and two well-sized bedrooms with two full bathrooms including a primary suite en-suite privileges. Step outside to enjoy your own private patio—a perfect spot for morning coffee or evening relaxation. The complex features outdoor amenities and ample parking, making it an excellent choice for homeowners and visitors alike. Close to top-rated schools, parks and trails, shopping, Conestoga College, and quick access to the 401, this home offers the best of lifestyle and location. Whether you’re a first-time buyer, investor, or looking to downsize, this move-in ready property is a rare opportunity in one of Kitchener’s most sought-after neighbourhoods. Low Condo Fees. In-Suite Laundry. (id:8999)
5227 Mulberry Drive
Burlington, Ontario
Welcome to 5227 Mulberry Drive, nestled in Burlington’s beautiful and mature Elizabeth Gardens neighborhood. This three-bedroom, two-bath bungalow is surrounded by quiet streets and lush, established trees, while still being close to schools, parks, shopping, and recreation. Recent updates include fresh paint and new flooring in the living, dining, and bedrooms, along with new windows in the bedrooms and bathroom. A seasonal sunroom off the dining room offers an abundance of natural light and a relaxing spot to enjoy much of the year. The finished basement is warm and comfortable with spray foam insulation, a cozy gas fireplace, and built-in surround, perfect for movie nights. A hobby room, workshop/storage space, laundry, three-piece bath, and large cold room add to the functionality. Step outside to the expansive backyard with endless potential and a hydro-wired shed. Parking is a breeze with a single-car driveway that fits up to three vehicles, offering both comfort and convenience. Other highlights include an owned on-demand hot water heater and durable 50-year shingles, adding peace of mind for years to come. Don’t miss this fantastic opportunity to own a well-cared-for home in a quiet, established neighborhood! (id:8999)
12 Leinster Avenue S
Hamilton, Ontario
Well loved home and a rare find. This 2.5 story home is full of character and has 3 bedrooms and 1 bath on the second and 3rd level. This home also has an in-law suite in the basement with a full kitchen with a good sized family room and 1 bedroom and bath with a separate entrance. This large 1920 Sq Ft of living space on the ground floor and up with lots of original features such as hard wood floors and posts which just adds to the unique qualities of this beautiful home. This property also has 2 parking spots and a large workshop that can easily be converted back to a garage. perfectly located in walking distance to Recreation Centre, Tim Hortons field, Gage Park, Ottawa St. Shopping District, Schools, Restaurants, Shops and Transit. Short drive to the red hill and HWY. Don't miss your opportunity to own this amazing home and property. So many opportunities await. (id:8999)
11346 Fowler Road
Wainfleet, Ontario
First rule of real estate LOCATION LOCATION LOCATION - you can check that box for this just like new gorgeous custom built 2 bedroom 2 bathroom bungalow! Stunning decor throughout, quality fixtures, quality construction! Kitchen fit for a chef, sparkling quartz countertops, massive island, high end appliances, formal dining area, vaulted ceilings, open concept, solid glass rear wall overlooking backyard - no rear neighbours just trees and wildlife. Primary suite includes walk in closet, ensuite with glass shower. Kitchen access to the attached double garage and you betcha its heated and has a dog wash station for all of our four legged family members! Drilled well so you can say goodbye to those nasty water/sewer bills or cistern water delivery costs! Treatment system for the well is owned. Perfect front porch for sitting. Rear covered patio makes a great spot to have a drink, read a book, watch the wildlife, entertain or just breathe! Walk to lake Erie or Morgan's Point Conservation area. Easy access to Port Colborne and all its quaint shops and amenities, easy access to Victoria Ave and Highway #3. What are you waiting for - come and get it! (id:8999)
6500 Montevideo Road Unit# 1014
Mississauga, Ontario
Desirable Parkview Residence! Lovely 3 bedroom with 1100 sq. ft of living space! Spacious master bedroom features 2 pc. ensuite & W/I closet. Relax in the warm & inviting living room complete with a walkout to the 18' balcony, a great place to enjoy the peaceful morning sunrise! Plenty of natural light throughout! Amenities include a Gym, Sauna, as well as a library & ample visitor parking. Steps to Meadowvale Go, community centre & public Library. Bus transit at your door! Well maintained building, with maintenance fees that include heat, hydro & water. Situated on the edge of lake Aquitane, there are plenty of trails to explore. steps to Meadowvale theatre and close to schools, shops, and restaurants. Conveniently located near all urban amenities with easy access to hwys 401 & 407. (id:8999)
277 Charlotte Street
Port Stanley, Ontario
Welcome to 277 Charlotte Street, Port Stanley! This home is cute as a button and ready for you to move right in! Nestled in a quiet neighborhood just steps from the charming downtown shops, restaurants, and cafes of Port Stanley, it's the perfect spot to unwind and enjoy beach town living. Walk to Little Beach in minutes and speak your days soaking up the sun, then come back and relax around your evening campfire. Inside, you'll find a bright open-concept kitchen and living room, two cozy bedrooms, and a beautiful four-piece bathroom. Everything is brand spanking new, making this home completely turn-key - ideal as a full-time residence or investment property. But that's not all - this property also features a bunkie, providing extra sleeping space for family or guests. Sitting on a desirable corner lot, you'll love the two-car parking (a must in Port Stanley) and the green space is perfect for lawn games or relaxing by the fire. Located on a quiet street with minimal traffic, kids can play while you enjoy the peace and convenience of being so close to everything Port Stanley has to offer. Book your showing today! (id:8999)
33 Dover Street
Dunnville, Ontario
Presenting a stunning four-season Lake Erie home/cottage offering the perfect mix of comfort, investment potential, and breathtaking lake views. This home has received over $100,000 in upgrades in the last three years and is move-in ready. Featuring two bedrooms including a spacious master suite with patio door walkout to a lakeview deck plus a bedroom for guests. Enjoy a brand-new kitchen with granite countertops, marble backsplash, and $20,000 in premium stainless-steel appliances including a stackable washer & dryer. The bathroom has elegant porcelain tiles and a glass-enclosed shower with a rain shower head. Comfort is ensured with forced air furnace, central air-conditioning and efficient radiant heat drawn from the hot water tank into the furnace. Additional improvements include a new 200-amp electrical panel, natural gas hookups, lake-fed seep well, a2000-gal water cistern, 2000 gal holding tank, an insulated crawl space, and attic storage. The exterior features include a glass-railed deck with a comfortable seating area, views of the lake, a premium 2021 Grizzly hot tub from Arctic Spas, and a fully fenced yard. Enjoy deeded access to a private sand beach just steps from the property, including a parking space. The Port Maitland pier/lighthouse, marina, sailing club, golf club and public boat launch are all within walking distance. Enjoy all that the Lake Erie lifestyle has to offer; great fishing, bird watching, boating, watersports, bonfires, beautiful sunrises & sunsets or just leisurely strolls along the shoreline. Dunnville’s amenities and the hospital are about a 10-min drive. Hamilton, Niagara or Toronto are about 1 to 2 hour commutes. For builders or those dreaming bigger, the sale includes previously home plans for a brand-new dwelling with a walkout basement and garage. Whether seeking a personal retreat, an income-generating property, or an optimal site for custom construction, this lakeside residence delivers versatility and value. (id:8999)
348 Old Stone Road
Waterloo, Ontario
ATTENTION ... LARGE FAMILIES, BLENDED FAMILIES and MULTIGENERATIONAL FAMILIES looking for a beautiful, unique, massive home in the best neigbourhood in Waterloo!! Welcome to 348 Old Stone Road — a timeless residence nestled in one of Waterloo’s most coveted neighbourhoods, with beautiful curb appeal, and 5,000 sq. ft. of refined living space This elegant and expansive home offers the rare combination of classic charm, modern updates, and unmatched versatility ----Featuring six bedrooms, four bathrooms, a beautifully integrated 1,500 sq. ft. in-law suite, this property is designed for multigenerational living, growing families, or hosting guests in grand style. The main floor plan and photos might have you wondering if you're looking at two homes instead of one ! Additionally a bonus room is also tucked away with its own private staircase, offering even more flexible living space - perfect for a rec room, studio, music room, office or playroom. -----The heart of the home is the gorgeous new Chervin chef’s kitchen, seamlessly blending style and function. Outside, the incredible lot is framed by towering trees, and a private backyard oasis which can be viewed from the myriad of beautiful windows. An oversized double garage and a workshop completes this exceptional offering. Located steps from parks, trails, the regions best golf courses, the Grand River, the University of Waterloo, top-rated schools, this is more than a home — it’s a legacy property in a neighbourhood known for its prestige and beauty.............This is the one you’ve been waiting for. Private showings now available!!!!! (id:8999)
413294 Baseline Road
Durham, Ontario
This stunning 6.43-acre hobby farm offers breathtaking sunrise and sunset views and a peaceful rural lifestyle just 7 minutes from town amenities. This custom 3 bed, 2 bath ranch bungalow, with approx. 1,885 sft of finished living space includes a finished w/o basement. Equestrians will appreciate the 50' x 80' indoor riding arena with steel siding, complete with four hardwood stalls, rubber mats in the tack-up area, a tack room, a viewing room or office above, and hay storage over the stalls. The arena features 3 exit points, including an oversized sliding door with motorhome clearance. Outdoors, the 100' x 150' sand ring provides ample space for riding and training, while 3 fenced paddocks—each with run-in sheds and electric fencing—are ready for horses, ponies, goats, or other animals. The property has convenient water access in 3 locations: within the arena and stall area, outside near the paddocks, and in the bunkie area. Both the stable and bunkie are equipped with electricity, and the bunkie itself offers potential as a workshop, studio, or future guesthouse. There is also a dedicated motorhome hookup beside the house for plug-in capability. The main residence features a wrap around deck, a kitchen with a w/o to the deck and above-ground pool, a spacious living and dining area with large windows, and a generously sized main fl laundry rm (could be conv. to an add. bedroom) . The primary bedroom includes a full ensuite with a skylight. A recently added mudroom provides a practical space for boots, coats, and riding gear. The finished bsmt offers a w/o to the backyard, a rec room, and a bedroom, along with a storage area. Outdoor living is enhanced by the above-ground pool with a newer heater (2022) and brand new liner and pump (2024). A small pond add to the property's charm, while a private road allows easy access for visitors or campers to reach the back field. And lastly, there are several nearby riding trails minutes away! Book your private showing today! (id:8999)
124 Mary Street
Niagara-On-The-Lake, Ontario
Welcome to 124 Mary Street, an adorable 2-bedroom cottage nestled steps to historic old town NOTL! With its convenient location, this property offers easy access to all amenities, shops, and wineries in beautiful Niagara-on-the-Lake. Cute and cozy sums this up with all the classic charm you expect. The major updates have been done here, full tear off roof, soffit, fascia, kitchen backsplash (2024), Some windows replaced, newer flooring. 200-amp service and owned high efficiency furnace and how water tank. Attached garage boasts wood stove for the cozy fall nights enjoying many of the local artisan foods and wines. Kitchen walks out to spacious deck and fully fenced nice deep lot prefect for entertaining and garden enthusiasts. Whether you're looking for a retirement home, a family residence, an investment property, or a weekend getaway, this versatile cottage offers endless possibilities. (id:8999)
23 Sand Valley Street
Vaughan, Ontario
Welcome to this stunning, fully remodeled executive home on a premium lot in the heart of Thornhill Woods one of Vaughans most sought-after communities! From the moment you arrive, the elegant curb appeal sets the tone. Step inside to a modern open-concept design, perfect for luxurious living and effortless entertaining. The chefs kitchen is a true showpiece, featuring granite countertops, custom cabinetry, a massive island, and top-of-the-line appliances. Soaring 9-ft ceilings and oversized windows flood the home with natural light, while the spacious living and dining areas flow seamlessly together. Upstairs, the primary suite offers a spa-inspired ensuite with double vanity, glass-enclosed shower, and large walk-in closet. Additional bedrooms are bright and generously sized, ideal for a growing family. Enjoy your private backyard oasis, complete with a modern pergola perfect for summer gatherings. Located in family-friendly Thornhill Woods, just steps to top-ranked schools, parks, trails, and the community centre with pool, gym, and library. Quick access to Hwy 407, 400, GO Transit, shopping, and dining makes commuting and daily living effortless. Every detail has been thoughtfully curated for style, comfort, and functionality. This turnkey home is ready to impress. Don't miss it! (id:8999)
172 Gibson Avenue
Hamilton, Ontario
Beautifully maintained 3 bedrooms bungalow, fully finished basement with separate side entrance, separate kitchen and washroom, potential for in-laws or rentals. Many updates over the years, include newer windows through out, roof replaced in 2016, Furnace and AC replaced in 2016, updated kitchens and bathrooms. Hardwood floors and ceranmic tiles throughout, no carpet. Main floor features large eat-in kitchen, spacious living room. Nothing to do, just move in. Must see. (id:8999)
97 Page Street
St. Catharines, Ontario
This home is ready for your family to move in and enjoy... it is all done! The main floor has an open concept layout from the living room, through to the kitchen out to the back yard. As you consider this home for your family, do not miss the convenience of the main level bedroom with a bathroom just across the hall. There is also a fully finished lower level for your enjoyment. The upstairs features 3 bedrooms with a 4 piece bathroom. You do not want to miss this one! (id:8999)
33 Walnut Drive
Guelph, Ontario
Welcome to 33 Walnut Drive, a timeless Tudor-style residence, custom designed & built in 1984 for the original family who has lovingly maintained it ever since. Offering over 4,800 sq ft of thoughtfully designed interior space, this home is a true blend of character, craftsmanship, & comfort. Every detail has been carefully curated to exceed expectations. From the moment you arrive, the curb appeal is undeniable - a stone walkway, mature trees, & professionally landscaped gardens create a picture-perfect first impression. Step inside to a gracious entry way & grand two-story living room featuring soaring ceilings, striking fireplace, & views of the enchanting backyard. The dining room offers serene vistas of a cascading waterfall & includes a walkout to the private oasis with lush gardens & an expansive deck, ideal for entertaining or peaceful mornings with coffee. The chef’s kitchen includes a generous eat-in area & opens to the family room, creating a warm, inviting space for gatherings. The main-floor primary suite is a private retreat, complete with walk-in closet & luxurious ensuite. Also on the main level is an executive office featuring custom millwork & built-in shelving, ideal for working from home. Upstairs, you'll find 3 additional spacious bedrooms, full bath, & a bright open loft, ideal as a secondary office, studio, or playroom. The lower level offers a large recreation space ready to be customized into a games room, home theatre, or gym. There is ample storage throughout. Additional features include double garage with inside access, main floor laundry, steel roof, 200 AMP service, new furnace & A/C. Ideally situated in an established neighbourhood, walkable to shops & top notch schools. Floor plans & construction specifications, which exceeded standard building codes, are available upon request. Offered for the first time, this home has been the setting for a lifetime of memories. Now, it's ready for you to begin your own chapter. (id:8999)
335 Wheat Boom Drive Unit# 906
Oakville, Ontario
Contemporary 1 Bedroom + Den corner suite with an open layout, Whirlpool kitchen appliances, island seating, and full-height windows. Enjoy unobstructed west views from your private balcony and a versatile den ideal for a home office or guest room. Includes in-suite laundry, underground parking, locker, and high speed internet at no extra cost! Building offers great amenities including a party room, outdoor terrace with BBQ area, and 2 AV charge stations. Located on the same level as the outdoor terrace and BBQ area for added convenience. Prime Oakville location close to shops, dining, highways, GO Transit, Sheridan College, and Oakville Trafalgar Hospital. (id:8999)
2026 Waterbridge Drive
Burlington, Ontario
Welcome to 2026 Waterbridge Drive, where it's original owners have lovingly maintained this exceptional detached home, and ideally located in one of Burlington's most desirable family neighbourhoods. This well appointed home is situated on a large pie shaped lot and offers 4+2 spacious bedrooms, 3.5 bathrooms, and 2,509 sq ft above grade. The full basement apartment (1,238 sq ft) offers 2 bedrooms,1 bathroom, washer and dryer, large kitchen with centre island, spacious family room with gas fireplace, and a convenient separate entrance through the garage, completed with permits by the builder - perfect for rental income, in-laws, or a nanny suite. On the main floor you'll find hardwood floors in the family room, vaulted ceilings in the entrance and combined living and dining. Step outside to your own beautifully landscaped, private backyard oasis, featuring an inground pool with new liner (2020), a covered deck for entertaining, and a garden shed for added storage. Nestled on a quiet, family-friendly street within a top-rated school district, this home is also just minutes to the QEW, GO Station, parks, trails, shopping, restaurants, and endless amenities. A rare opportunity to enjoy both space and versatility in a location that truly has it all! (id:8999)
44 Sunnyshore Park Drive
Mckellar, Ontario
44 Sunnyshore Park Drive – A Custom-Built Home Just Steps from Maplewood Beach Completed in 2023, this beautiful custom home sits on just over an acre and offers quality, comfort, and energy efficiency throughout. Built with an ICF foundation, full waterproofing, and a weeping tile system, the home meets modern construction standards. It features engineered truss roof framing, spray-foam insulation in the main floor and rim joists, and an R60-rated attic. A Heat Recovery Ventilation (HRV) system ensures clean, fresh air year-round. The exterior boasts stone skirting and a spacious ranch-style front deck with a welcoming overhang. Inside, the foyer features large-format European porcelain tiles. The open-concept kitchen is a showstopper with custom lacquered shaker cabinets to the ceiling, crown molding, under-cabinet LED lighting, quartz countertops, an island with undermount sink, and a stylish Italian herringbone backsplash. Soft-close, solid wood dovetail drawers and smart stainless-steel appliances—including fridge, stove, and dishwasher—complete the space. A custom live edge elm dining table is also included. Modern shaker interior doors and matte black hardware continue the high-end feel throughout. Everything is brand new (2023): septic, HVAC, siding, electrical, plumbing, and framing. Located minutes from Lake Manitouwabing, you’re close to boat launches at The Manitouwabing Outpost and Tait’s Landing Marina, where boat slips are also available. This is the perfect blend of lakeside living and modern luxury. (id:8999)
886428 Oxford Road 8
Bright, Ontario
Discover your dream home at 886428 Oxford Road 8, where rural tranquility meets modern convenience. This meticulously maintained 4-bedroom, 2-bathroom bungalow is set on a picturesque 1.25-acre lot in the charming town of Bright, offering you the perfect escape from the hustle and bustle of city life. Step inside to find an inviting main floor featuring an open-concept kitchen and dining area adorned with elegant granite countertops and stainless steel appliances—perfect for family gatherings or entertaining friends. With two bedrooms conveniently located on the main floor and two additional bedrooms in the fully finished walkout basement, this home provides ideal in-law capabilities for extended family living. The spacious rec room in the basement is a true highlight, complete with a bar and pool table area that leads out to a sprawling concrete patio. Enjoy stunning views of your property from the massive upper deck—perfect for relaxing on warm summer evenings or hosting outdoor barbecues. For hobbyists or those in need of extra storage, a bonus detached workshop awaits. Featuring three overhead doors and dual natural gas furnaces, it’s perfect for all your projects. Recent updates ensure peace of mind: a new furnace (2025), water heater (2021), water softener (2023), and a durable 50-year stone-coated steel roof with gutter guards mean you can focus on what matters most—enjoying your beautiful home. This is the one that checks all the boxes! (id:8999)
76 Mcallistar Drive
Binbrook, Ontario
From its charming curb appeal to the inviting double-door entry, this home is designed to impress. Step inside to a bright, open-concept living space featuring a cozy gas fireplace—perfect for gatherings and entertaining. Upstairs, an elegant oak staircase leads to four spacious bedrooms, including a primary suite with a spa-like ensuite and relaxing soaker tub. The convenience of second-floor laundry adds modern practicality. The unfinished basement offers endless possibilities—create a home gym, workshop, or your dream recreation room. Outside, enjoy summer BBQs on the deck overlooking your private backyard. This is more than a house-it's the lifestyle you've been waiting for. (id:8999)
1065 Concession 3 Road
Niagara-On-The-Lake, Ontario
Welcome to a rare and refined opportunity to own a piece of wine country paradise in rural Niagara-on-the-Lake. Set on an expansive 28.5 acres, this picturesque estate features 24.5 acres of meticulously maintained vineyards, home to a curated selection of premium grape varietals including Riesling, Dornfelder, Gamay, Cabernet Sauvignon, and Vidal. Whether you’re an aspiring vintner or a connoisseur seeking the ultimate country escape, this property offers the lifestyle and potential you've been dreaming of. The stately 2,619 sq ft residence is bathed in natural light and boasts 4 spacious bedrooms, 2 full bathrooms, and an unfinished basement awaiting your custom touch. High ceilings, open-concept living spaces, and serene vineyard views from nearly every room enhance the home’s tranquil charm. Ideal for entertaining or simply enjoying the scenic beauty of your own vines, this home is a perfect blend of comfort and elegance. With the groundwork in place, the property offers excellent potential for a boutique winery operation, tasting room, or agri-tourism business. Sustainability meets profitability with an on-site solar panel system, providing passive income and supporting an eco-conscious lifestyle. Located in one of Canada’s most sought-after wine regions, surrounded by award-winning vineyards and within easy reach of charming NOTL shops, restaurants, and wineries, this is a once-in-a-lifetime investment in lifestyle and legacy. Luxury is a Lifestyle—and this vineyard estate is your invitation to live it. (id:8999)
87 Renfrew Trail
Welland, Ontario
An Amazing Opportunity To Your Own Dream House 3 Br & 2.5 Washroom Town House Beautiful lot Located In The Welland Community And Built By Centennial Homes. Main Floor With Modern Layout. Flex Room, Open Concept Living Area And Luxurious Kitchen With Stainless Steel Appliances. Easy Access To Highway 406, Seaway Mall, Niagara College And School. Easy Access To Garage Entrance., On Upper Floor, Spacious Master Bedroom With A Walk-In Closet, Standing shower with Bathtub . Easy approach to all amenities Hurry Up***** Book Appointment To Your Dream House ***** (id:8999)
120 Court Drive Unit# 44
Paris, Ontario
Welcome to this stunning, a year old 3-story, Carpet free (except stairs) townhome located in the charming town of Paris. This property offers 4 bedrooms, 2 full bathrooms plus 2 partial baths making it a perfect for every kind of buyer. As you step into the main level, you'll immediately notice the sleek and stylish vinyl flooring with Guest Bedroom with attached 2pc bathroom. On the main floor is modern kitchen with backsplash, complete with quartz countertops, is a chef's dream, boasting ample storage space and stainless-steel appliances along with a beautiful powder room, spacious Family/Great room with a huge balcony plus Laundry room. On the upper level, you will find three generously sized bedrooms and 2 full bathrooms. The master bedroom features a luxurious ensuite bath and walk in closet. More than 25k upgrades in this beautiful must-see home! Only 3 mins drive to charming and historic riverbank Paris downtown, opposite and on walking distance to Tim Hortons, Popeyes, Burger King and other restaurants, 2 min to highway 403. (id:8999)
1061 Central Avenue
Hamilton, Ontario
Welcome to 1061 Central Ave, located in the desirable Bartonville neighbourhood. This beautifully kept, and loved home is ready for a new family to enjoy and grow in. As you arrive, you're greeted by the lush landscaping that wraps the custom stone steps. All-natural hardwood is illuminated through the large living room window, making for a cozy family room. A generous primary bedroom for main floor convenience and a secondary bedroom are separated by the updated bathroom that is sure to please. The heart of the home, the kitchen, allows you to make your favourite meals, and still be part of the conversation in the living room and dining room. Your dining room is full of natural light from the abundance of windows. Enjoy the sunsets! The basement has the perfect setup for anyone that requires their own space. You'll enjoy another living room, bedroom, bathroom, and a generous sized laundry room. Summertime will be a whole new experience. The garage offers a great gathering space as you BBQ and mingle with your guests. The swim spa doubles as an oversized hot tub for those that would like to swim against the current, and those that just want to relax. The roof, electrical, windows, garage roof, and swim spa have all been updated or added in the last few years so all you have to do is move in. You'll love your new neighbourhood. (id:8999)
40 Richard Rank Road
Elmira, Ontario
If you're looking for a quality-built bungalow in a quiet area come take a look at this 1625 sq.ft. bungalow offering a double garage with stairs to the basement. The main floor is carpet free with hardwood floors and ceramics. Lots of natural light from the oversized Strassburger windows. Lovely white kitchen with island, undermount lighting and quartz countertop. Walkin pantry. Large dining area (14' long) allows you to comfortably entertain family and friends. It's open to the great room which easily accommodates your furniture and allows good viewing to a wall mounted TV over the fireplace. The sliding door from this area opens to a large, covered patio which you can enjoy all summer. The primary bedroom is spacious and easily allows for king size furniture. There's a walk in closet and a 4 pc. ensuite bath with double sinks and a large, tiled shower. The spare bedroom is situated right next to the main bathroom with a custom vanity, undermount sink & quartz countertop. The main floor laundry/mudroom has access to the garage and has a double closet. (id:8999)
11 Speers Avenue
Toronto, Ontario
Opportunity knocks in the vibrant Weston neighbourhood in Toronto! This 2+1 bedroom home offers the perfect blend of comfort, charm, and income potential. The main floor features an upgraded kitchen, 2 bedrooms and bright living spaces, while the fully renovated basement has been strategically transformed into a self-contained in-law suite, complete with a separate entrance, full kitchen, bedroom, and bathroom-perfect for multigenerational living, hosting guests, or generating rental income. Outside, enjoy a beautifully maintained lawn and a front shed with exciting potential for conversion into a garage or workshop. Whether you're a first-time home buyer, savvy investor, or looking for a home that can grow with your needs, this versatile property checks all the boxes. Steps to transit, parks, schools, and shops-this is Toronto living at its best! (id:8999)
122 Glen Forest Drive
Hamilton, Ontario
This charming bungalow is turn key and offers the perfect blend of comfort, functionality in a prime location! Ideal for first-time buyers or those looking to downsize. New sheathing & roof (2024), Eavestrough & downspouts (2024), two tone front door (2024), freshly painted (2024). Beautiful hardwood flooring throughout the main level. The kitchen features ample storage with oak cabinetry. Natural gas hookup for BBQ, fully fenced-in backyard. The basement offers plenty of natural light with the potential for an in-law suite. Situated in a sought-after location just steps away from Glendale Golf and Country Club, close to hiking trails, groceries with easy highway access. Immaculately cared for by the same owner for the past 50 years. (id:8999)
587 Windham 13 Road
Nixon, Ontario
Welcome to a rare opportunity - this spacious rural residence is offered for sale for the first time in over 30 years. Set on 2.21 acres of pristine countryside and framed by mature trees, this well-maintained property offers the perfect blend of privacy, space, and peaceful country living. The main floor features five generous bedrooms, two full bathrooms, and a convenient laundry room. Downstairs, the full basement - with its own separate entrance - presents exciting possibilities, including space for two additional bedrooms, a recreation area, or a private in-law suite. Outdoors, a detached two-car garage provides ample storage and workspace for vehicles, tools, or hobby projects. Pride of ownership is evident in every detail, from the well-cared-for interior to the expansive green space ideal for gardening, entertaining, or enjoying the outdoors. Perfectly situated just 15 minutes from both Simcoe and Delhi, you’ll have quick access to shops, dining, and essential services while still savoring the calm of rural life. Lake Erie’s beaches, local wineries, and craft breweries are only 20 minutes away, and the Historical Rail Trail is just five minutes from your doorstep - perfect for walking, cycling, or simply exploring nature. Whether you’re looking to settle into a welcoming family home or need room to grow, this property offers unmatched versatility, comfort, and charm. A unique opportunity not to be missed. (id:8999)
203 Weybourne Road
Oakville, Ontario
Set On A Coveted Street In Southwest Oakville, 203 Weybourne Rd Is A Rare Architectural Statement Where Old World Craftsmanship Meets New World Sophistication. Built By Heights Custom Homes And Designed By Heights Studio, This Custom-Built Home Spans Over 4,500 Sqft Of Refined Space, Seamlessly Blending Natural Imported Materials Like Honed Marbles, Venetian Plaster, And White Oak With The Latest In Smart Home Innovation.Every Inch Of This Residence Reflects A Commitment To Top-Tier Materials And Timeless Design. Enter Through 10-Ft Triple-Pane French Doors Into A Soaring 11-Ft. Main Floor Where Light Streams Through 8-Foot Tall Fiberglass Windows, Framing The Open-Concept Living, Dining, And Kitchen. Anchored By A Venetian Plaster Ortal Fireplace And Samsung Frame TV, The Great Room Flows Into A Chefs Kitchen Outfitted With Perla Venata Quartzite, Wolf/Sub-Zero/Miele Appliances, Integrated Lighting, And Hidden Coffee Station. A Private Prep Kitchen Connects Effortlessly To A Fully Integrated Outdoor Kitchen And Limestone Patio - Ideal For Intimate Evenings Or Grand Entertaining.This Home Features Control4 Automation for Lighting, Audio/Video, Surveillance, And Climate Control. The Lower Level Offers A Dolby Atmos Theatre, 120 Bottle Wine Cellar, Gym, Bar, Home Theatre And Spa Steam Room - All Beneath 9-10 Ft Ceilings With Radiant In-Floor Heating.Upstairs, The Serene Primary Suite Offers Remote Blinds, Dual Custom Closets, And A Magazine-Worthy Ensuite In Calacatta Green Marble. Additional Bedrooms Feature Vaulted Ceilings, Designer Finishes, And Private Or Semi-Private Baths.Exterior Highlights Include A Heated Front Porch, Custom Lighting, Holiday Integration, Lift-Ready Garage, 22 Ft Ceilings, Radiant Slab Heating-4car potential.Walking Distance to Lakeshore Dr, DT Oakville And The Lake. Close Proximity To Appleby College, YMCA and St. Thomas Aquinas. Completed In 2023, This Is Not Just A Home - Its A Curated Experience Of Enduring Beauty And Relaxed Luxury. (id:8999)
323 Regional 20 Road
Pelham, Ontario
Welcome to this inviting 1.5 storey home nestled on a 0.31 acre lot in coveted Pelham, surrounded by mature trees and landscaped gardens. The classic exterior features a metal roof and plenty of curb appeal, setting the tone for the charm you’ll find inside. Step out back and discover your own private retreat, with an inground pool and spacious patio to entertain and relax. The covered lounge area, complete with string lighting, creates a cozy outdoor living space ideal for summer evenings with family and friends, including movies on the big screen! The detached double garage offers potential for a workshop area and includes a propane heater, shower, toilet and sink. Inside you will find a grand family room with vaulted ceilings, pot lights, an electric fireplace and garden doors to the rear yard. The main level also includes a white kitchen with an island and pot lights, living and dining room with a wood fireplace, mud room and a bedroom. Upstairs you’ll find two additional bedrooms and a 4-piece bathroom. Long asphalt driveway. Concrete block foundation. Laundry in the basement. Municipal water and septic system. This home has classic farmhouse vibes and offers a layout well-suited for family living. (id:8999)
995 Elgin Street N
Cambridge, Ontario
SOUGHT AFTER LOCATION CLOSE TO SCHOOLS, SHOPPING AND 401 ACCESS! This home features a spacious living room with a large bay window. Updated kitchen features a butcher block style counter tops with all appliances and sliding glass doors that overlooks the spacious fully fenced yard. The second floor features 3 bedrooms and a full bathroom. This home sits on a wide premium lot which is fully fenced and sides onto a quiet court great for kids! The location is ideal close to great schools and all the amenities you would need. This home offers immediate possession so you could be all moved in before school starts. Put this one on your must see list. (id:8999)
3036 Swansea Drive
Oakville, Ontario
Set on a desirable corner lot on a quiet, family-friendly street, this charming 3+1 bedroom home offers a spacious and functional layout with thoughtful updates throughout. The bright, open-concept kitchen and dining area features granite countertops and ample storage—perfect for everyday living and entertaining. A cozy family room with a wood-burning fireplace invites you to relax, while the separate formal dining area is ideal for gatherings. There is also a main floor mud/laundry room with garage access. Enjoy the charming front porch—perfect for morning coffee or evening unwinding. Upstairs, you’ll find three generous bedrooms, including a primary suite with a renovated ensuite featuring a standalone soaker tub and walk-in closet. A stylish 4-piece main bathroom serves the additional bedrooms. The finished basement offers great versatility with a bedroom suited to a full bathroom having a bathtub with jets and shower combo, as well as extra office room and living space.There is also lower-level laundry with plenty of storage space. Step outside to a private, fenced backyard with a deck perfect for summer entertaining. Located near Bronte Harbour, top-rated schools, GO train, Provincial Park, shopping malls, and scenic walking trails,this well-maintained home blends comfort, charm, and convenience. (id:8999)
46 Herkimer Street Unit# 2
Hamilton, Ontario
Own a piece of the city’s history in this stunning 1,700 sq. ft. condo, part of a beautifully maintained 1870s building with only 4 exclusive units. This main-floor suite is the only one with a private entrance and direct access to parking. Soaring 11-ft ceilings, tall windows, and walnut hardwood floors highlight the spacious living and dining rooms, complete with custom built-ins and fireplace. The gourmet kitchen boasts high-end cabinetry, granite counters, and stainless steel appliances. Both bedrooms feature updated ensuite baths, plus there’s in-suite laundry, ample storage, and two parking spaces. Nestled in a quiet downtown neighbourhood, steps to St. Joseph’s, Durand Park, GO Station, trails, and James St. S. shops and cafés. Modern updates meet timeless charm—an opportunity rarely offered. (id:8999)
2426 Tait Avenue
Burlington, Ontario
This perfectly kept, move in condition home, ideally situated in the family friendly mountainside community. Features 3 bedrooms, hardwood flooring , finished lower level family room, freshly painted through out in neutral tones, kitchen countertops '25, and electrical panel '24. Generous sized fenced backyard great for entertaining or family gatherings and activities. Centrally located close to schools, shopping, parks and Mountainside Community Centre. Easy access to highway. (id:8999)
39 Goodwin Drive Unit# 106
Guelph, Ontario
Welcome To 106-39 Goodwin Drive A Bright And Spacious 2-Bedroom + Den Condo Located In Guelphs Desirable South End! This Well-Maintained Unit Features An Open-Concept Living And Dining Area With Walkout To A Private Balcony, Perfect For Relaxing Or Entertaining. The Versatile Den Offers The Ideal Space For A Home Office, Reading Nook, Or Guest Area. Residents Enjoy Access To A Stylish Party Room And Other Building Amenities. Conveniently Located Just Minutes From Hwy 401, Top-Rated Schools, Grocery Stores, Restaurants, Parks, And The South End Community Centre. Whether You're A First-Time Buyer, Downsizer, Or Investor, This Is An Unbeatable Location With Everything You Need Close By! (id:8999)
375 Mitchell Road S Unit# 71
Listowel, Ontario
Welcome to Sugarbush Village, a 55 plus senior development close to shopping, medical and recreational facilities. Designed with accessibility in mind this home features a no step entrance into the unit and a no curb shower to name a couple of features. Another bonus of this unit is you have no neighbour in your backyard as it is located in the last row of units, plus its close to the walking trails through the bush and guest parking.This home offers efficient in floor heating and ductless air conditioning, a kitchen with ample cupboards and stone countertops and a bright 4 season sunroom with a concrete patio off of it. The life lease fee includes grass, flowerbed and snow removal from your drive taken care of for you. (id:8999)
306 Cedar Drive
Turkey Point, Ontario
Looking for a year round cottage that can hold a large group? This listing is perfect. Located in Turkey Point with just a small walk to the beautiful beach. 306 Cedar Dr. offers 4 bedrooms, 1 bath, large living room/kitchen area plus a bonus Rec room upstairs. The large lot houses an outdoor shed that can be used for storage or a bunkie. With the home winterized, the personal usage or rental income can be available all year round. The home comes fully furnished so all you have to do is move in and start enjoying the remainder of the summer. Book a viewing today before this one is gone. (id:8999)
71 Hunter Drive S
Port Rowan, Ontario
Brand new! Just finishing construction, this 2 bedroom 2 bath bungalow is ready for you! All brick exterior, 1 1/2 car garage. Open concept kitchen, dining and living room - all with South facing windows which include a beautiful view! Kitchen includes an island and a pantry. Primary bedroom with a walk in closet and an en suite bath. In the sought after Ducks Landing subdivision on the shore of Lake Erie! Walking distance to the town amenities of Port Rowan. Minutes to the sandy beaches of Long Point and Turkey Point! Alternate listing LSTAR X12346778 (id:8999)
58 Carriage Crossing
Drayton, Ontario
Welcome to 58 Carriage Crossing, a stunning 4 bedroom, 3 bathroom bungaloft situated on a premium 80 ft corner lot in the charming community of Drayton. Built in 2022, this residence combines timeless design with thoughtful upgrades and has been beautifully maintained. Step inside to a spacious front foyer that flows into the dramatic great room with soaring ceilings, hardwood floors, and a gas fireplace. The sun filled kitchen is a true gathering space, featuring a large island, quartz counters, walk-in pantry and full height cabinetry. A separate dining area offers plenty of room for entertaining family this holiday season, and you can easily extend the party outdoors with direct access to the covered back porch and landscaped yard. The main floor primary suite is a private retreat with a walk-in closet and spa inspired ensuite. A second bedroom (or office), powder room, and a well equipped laundry/mudroom complete the main level. Upstairs, a loft style landing overlooks the great room and leads to 2 more generously sized bedrooms and another full bath. The lower level offers over 1,700 sq. ft. of unfinished space with a separate entrance, rough-in bath, and roughed-in fireplace, perfect for future customization such as an in law suite, home gym, or rec room. Additional highlights include a triple car garage with extra parking for 6+ vehicles, walk down from the garage, oversized basement windows, fibre optic internet, fully fenced yard, and premium finishes throughout. The landscaped yard, wrap around porch, and quiet location near parks, schools, and walking trails make this property ideal for any stage of life. (id:8999)
3543 King Street
Vineland, Ontario
Client Remarks Ideal Niagara region location epitomizes a luxury lifestyle replete with historical charm and modern, renovated elegance. Welcome to 3543 King Street, a fully upgraded character home with over 4300 sq.ft of finished living space situated among the reticent views of vineyards, and remodelled by a designer's inspired eye with the mission to create dazzling, magazine worthy living spaces in one of the most highly sought after townships in the Greater Horseshore Area. Featuring an exquisite chef's kitchen by Artcraft with authentic wood brick oven, butler's pantry and high end Miele appliances, spacious living and dining areas marry the charm of this home's iconic history with complimentary modern accents, imported design additions, and a cool factor that sets the tone for a true, contemporary vision. Outdoors, a fully landscaped and hardscaped resort like backyard flows seamlessly from newer detached garage and gym. Five bedrooms and renovated bathrooms/ensuites enable family capabilities, while lower level apartment quarters is perfect for in law or nanny suite. If reduced to a checklist, this luxury option emphatically highlights the best and the most unique characteristics conducive to warm, family gatherings and exceptional entertainment potential. With easy QEW access and proximity to local amenities and fruit farms, this beautiful home is confidently expecting its new owner. (id:8999)
31 Mill Street Unit# 8
Kitchener, Ontario
VIVA–THE BRIGHTEST ADDITION TO DOWNTOWN KITCHENER. In this exclusive community located on Mill Street near downtown Kitchener, life at Viva offers residents the perfect blend of nature, neighbourhood & nightlife. Step outside your doors at Viva and hit the Iron Horse Trail. Walk, run, bike, and stroll through connections to parks and open spaces, on and off-road cycling routes, the iON LRT systems, downtown Kitchener and several neighbourhoods. Victoria Park is also just steps away, with scenic surroundings, play and exercise equipment, a splash pad, and winter skating. Nestled in a professionally landscaped exterior, these modern stacked townhomes are finely crafted with unique layouts. The Agave interior model boasts a bright open concept main floor layout – ideal for entertaining including the kitchen with a breakfast bar, quartz countertops, ceramic and luxury vinyl plank flooring throughout, stainless steel appliances, and more. Offering 1116 sqft including 2 bedrooms and 1.5 bathrooms. Thrive in the heart of Kitchener where you can easily grab your favourite latte Uptown, catch up on errands, or head to your yoga class in the park. Relish in the best of both worlds with a bright and vibrant lifestyle in downtown Kitchener, while enjoying the quiet and calm of a mature neighbourhood. (id:8999)
31 Mill Street Unit# 6
Kitchener, Ontario
VIVA–THE BRIGHTEST ADDITION TO DOWNTOWN KITCHENER. In this exclusive community located on Mill Street near downtown Kitchener, life at Viva offers residents the perfect blend of nature, neighbourhood & nightlife. Step outside your doors at Viva and hit the Iron Horse Trail. Walk, run, bike, and stroll through connections to parks and open spaces, on and off-road cycling routes, the iON LRT systems, downtown Kitchener and several neighbourhoods. Victoria Park is also just steps away, with scenic surroundings, play and exercise equipment, a splash pad, and winter skating. Nestled in a professionally landscaped exterior, these modern stacked townhomes are finely crafted with unique layouts. The Agave interior model boasts a bright open concept main floor layout – ideal for entertaining including the kitchen with a breakfast bar, quartz countertops, ceramic and luxury vinyl plank flooring throughout, stainless steel appliances, and more. Offering 1116 sqft including 2 bedrooms and 1.5 bathrooms. Thrive in the heart of Kitchener where you can easily grab your favourite latte Uptown, catch up on errands, or head to your yoga class in the park. Relish in the best of both worlds with a bright and vibrant lifestyle in downtown Kitchener, while enjoying the quiet and calm of a mature neighbourhood. (id:8999)
31 Mill Street Unit# 34
Kitchener, Ontario
VIVA–THE BRIGHTEST ADDITION TO DOWNTOWN KITCHENER. In this exclusive community located on Mill Street near downtown Kitchener, life at Viva offers residents the perfect blend of nature, neighbourhood & nightlife. Step outside your doors at Viva and hit the Iron Horse Trail. Walk, run, bike, and stroll through connections to parks and open spaces, on and off-road cycling routes, the iON LRT systems, downtown Kitchener and several neighbourhoods. Victoria Park is also just steps away, with scenic surroundings, play and exercise equipment, a splash pad, and winter skating. Nestled in a professionally landscaped exterior, these modern stacked townhomes are finely crafted with unique layouts. The Musa interior studio model boasts an open concept layout – a kitchen with a breakfast bar, quartz countertops, ceramic and luxury vinyl plank flooring throughout, stainless steel appliances, and more. Offering 500 sqft of open living space including a sleeping alcove, 1 full bathroom and a balcony. Parking not available for this unit. Thrive in the heart of Kitchener where you can easily grab your favourite latte Uptown, catch up on errands, or head to your yoga class in the park. Relish in the best of both worlds with a bright and vibrant lifestyle in downtown Kitchener, while enjoying the quiet and calm of a mature neighbourhood. (id:8999)
31 Mill Street Unit# 28
Kitchener, Ontario
VIVA–THE BRIGHTEST ADDITION TO DOWNTOWN KITCHENER. In this exclusive community located on Mill Street near downtown Kitchener, life at Viva offers residents the perfect blend of nature, neighbourhood & nightlife. Step outside your doors at Viva and hit the Iron Horse Trail. Walk, run, bike, and stroll through connections to parks and open spaces, on and off-road cycling routes, the iON LRT systems, downtown Kitchener and several neighbourhoods. Victoria Park is also just steps away, with scenic surroundings, play and exercise equipment, a splash pad, and winter skating. Nestled in a professionally landscaped exterior, these modern stacked townhomes are finely crafted with unique layouts. The Musa interior studio model boasts an open concept layout – a kitchen with a breakfast bar, quartz countertops, ceramic and luxury vinyl plank flooring throughout, stainless steel appliances, and more. Offering 500 sqft of open living space including a sleeping alcove, 1 full bathroom and a balcony. Parking not available for this unit. Thrive in the heart of Kitchener where you can easily grab your favourite latte Uptown, catch up on errands, or head to your yoga class in the park. Relish in the best of both worlds with a bright and vibrant lifestyle in downtown Kitchener, while enjoying the quiet and calm of a mature neighbourhood. (id:8999)
31 Mill Street Unit# 31
Kitchener, Ontario
VIVA–THE BRIGHTEST ADDITION TO DOWNTOWN KITCHENER. In this exclusive community located on Mill Street near downtown Kitchener, life at Viva offers residents the perfect blend of nature, neighbourhood & nightlife. Step outside your doors at Viva and hit the Iron Horse Trail. Walk, run, bike, and stroll through connections to parks and open spaces, on and off-road cycling routes, the iON LRT systems, downtown Kitchener and several neighbourhoods. Victoria Park is also just steps away, with scenic surroundings, play and exercise equipment, a splash pad, and winter skating. Nestled in a professionally landscaped exterior, these modern stacked townhomes are finely crafted with unique layouts. The Musa interior studio model boasts an open concept layout – a kitchen with a breakfast bar, quartz countertops, ceramic and luxury vinyl plank flooring throughout, stainless steel appliances, and more. Offering 500 sqft of open living space including a sleeping alcove, 1 full bathroom and a balcony. Parking not available for this unit. Thrive in the heart of Kitchener where you can easily grab your favourite latte Uptown, catch up on errands, or head to your yoga class in the park. Relish in the best of both worlds with a bright and vibrant lifestyle in downtown Kitchener, while enjoying the quiet and calm of a mature neighbourhood. (id:8999)

