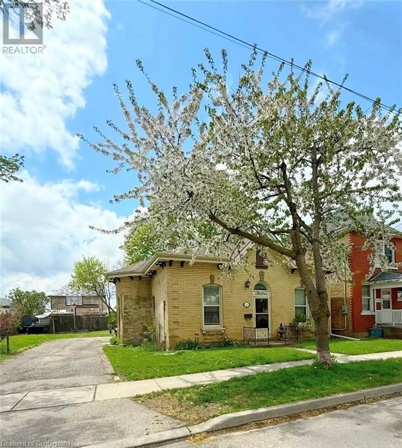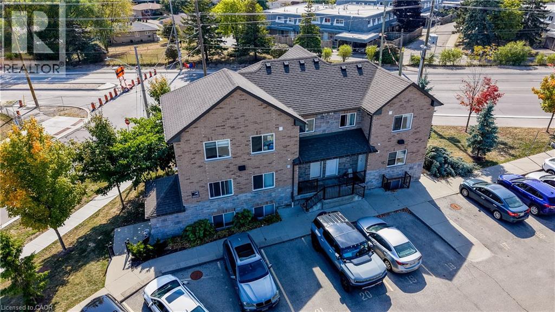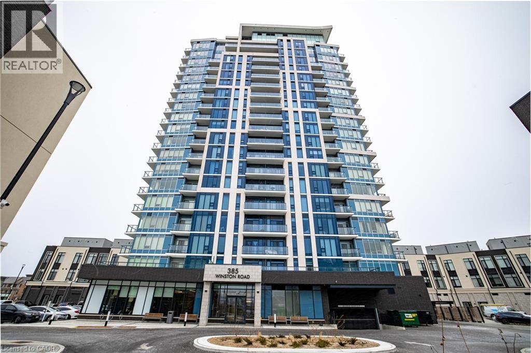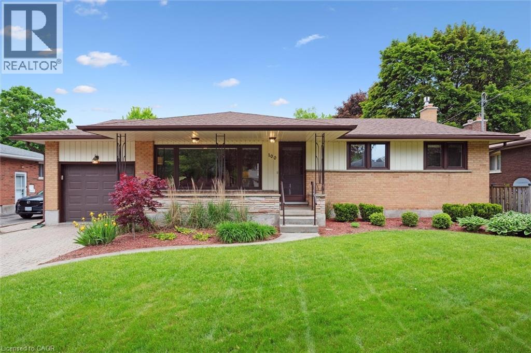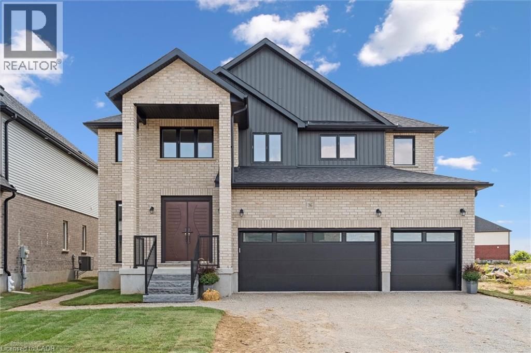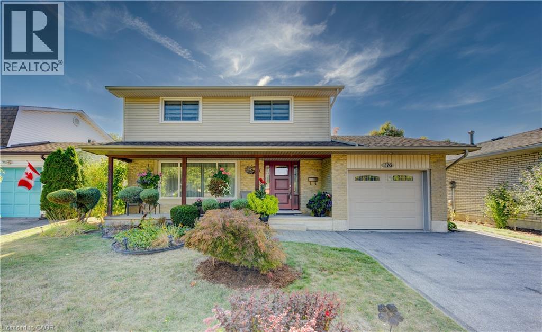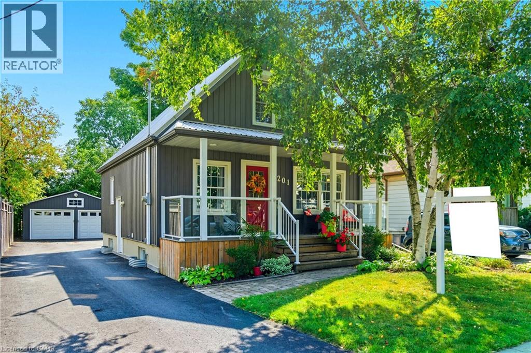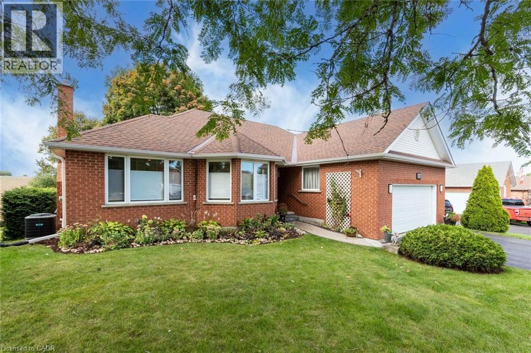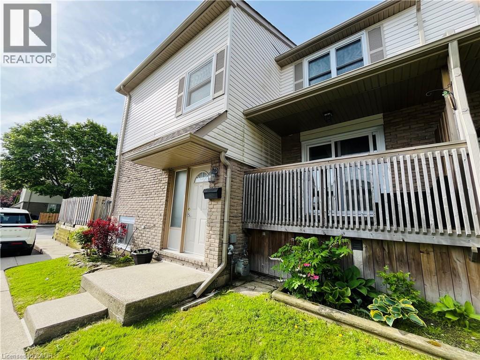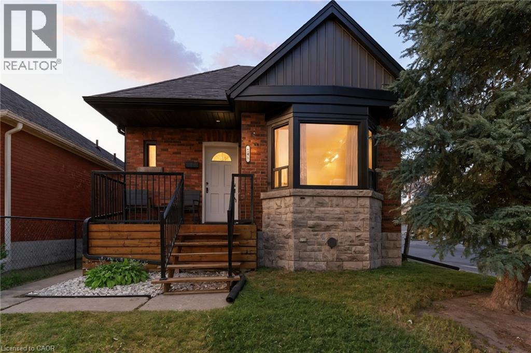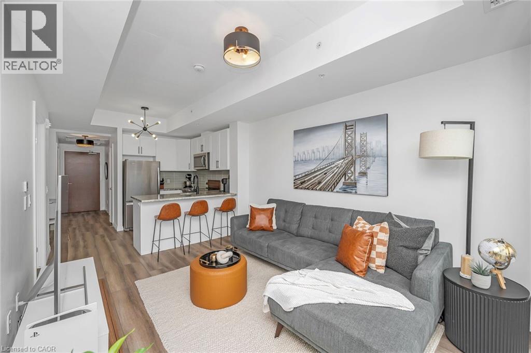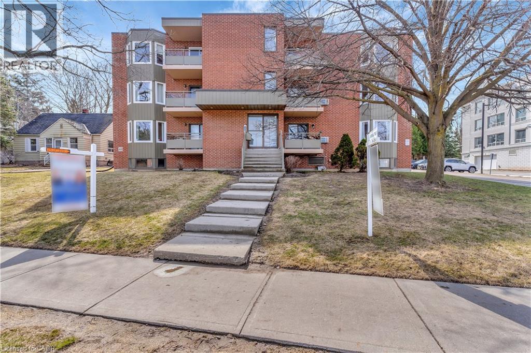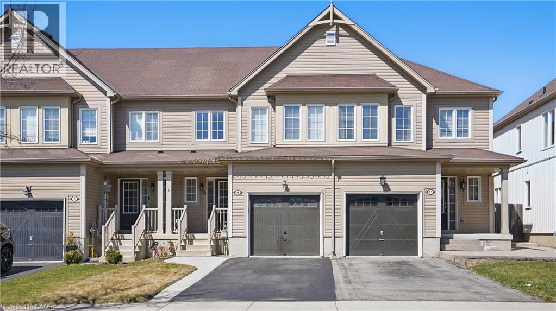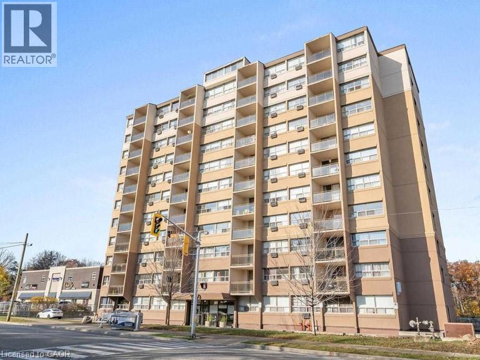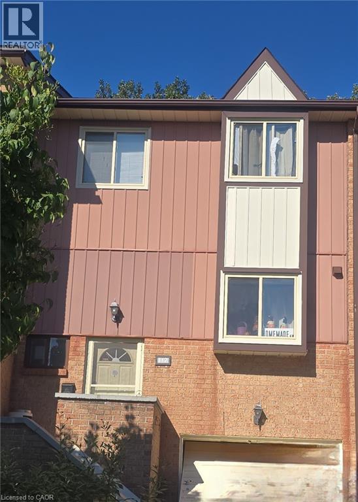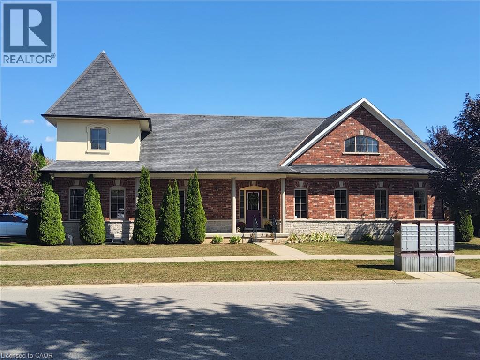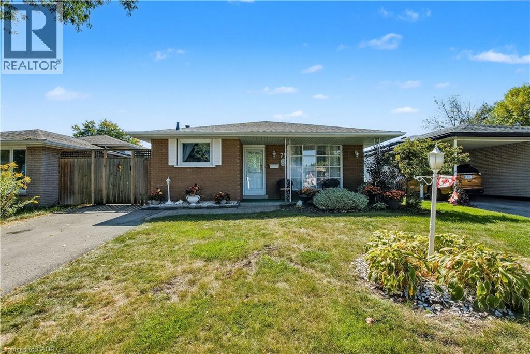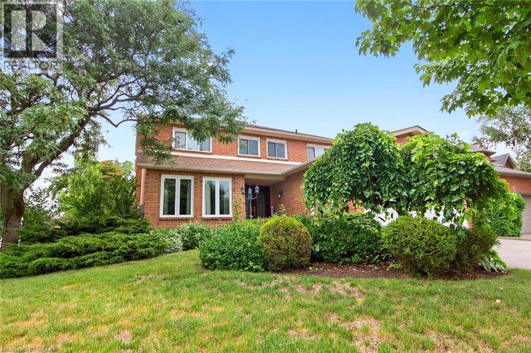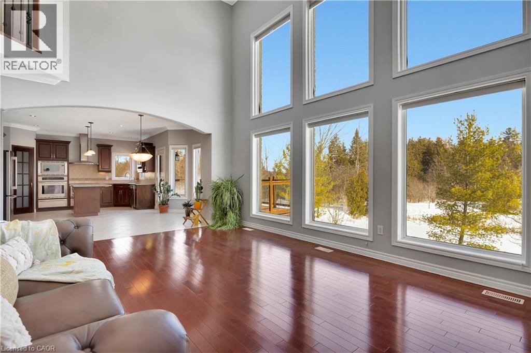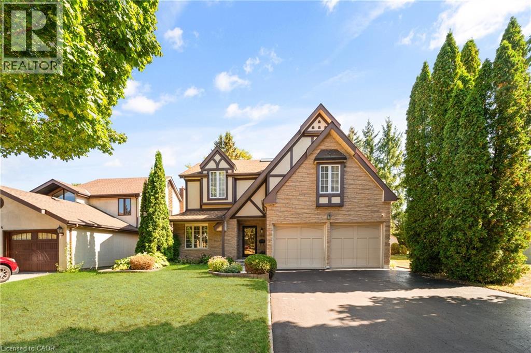21 Sarah Street
Brantford, Ontario
Nestled on a spacious 66.1 x 108.89 ft double lot, this charming 3 bedroom, 2 bathroom brick bungalow has approx 1458 sq ft. Many updates include newer kitchen, laminate flooring, some doors, freshly painted, new bath, the living and dining rooms are accented by high baseboard trim and bow window. The expansive 20ft master bedroom boasts 10ft ceilings and hardwood flooring, while the comfortable eat-in kitchen includes a side entrance off the main floor laundry. With ample storage, generous closet space. Currently tenanted (planning opinion report attached. Room sizes approx and irregular. (id:8999)
185 Windale Crescent Unit# 6a
Kitchener, Ontario
Welcome to 185 Windale Crescent, Unit 6A! This one-bedroom, one-bathroom condo offers a functional layout with stylish finishes throughout. The open-concept living space features engineered hardwood floors in the living room, while the kitchen is equipped with stainless steel appliances, tiled flooring, and a seamless flow into the living area, ideal for both everyday living and entertaining. The bedroom offers plush carpeting, a spacious closet, and large sliding glass doors that open to a private balcony, providing a bright and inviting retreat. Additional highlights include in-suite laundry and one parking space for your convenience. Situated in the heart of Kitchener’s Westmount area, this home is close to shopping, dining, public transit, and parks, with quick access to major routes for commuters. Whether you’re a first-time buyer, downsizing, or looking for an investment property, this condo presents an excellent opportunity in a desirable location. (id:8999)
385 Winston Road Unit# 310
Grimsby, Ontario
Stunning Condo Located in Grimsby On The Lake! 655 Sq Ft Unit and 1 Parking Spot. Sweet third floor location with quietly located balcony to enjoy the area at your pace. 1 bedroom plus a den make this stylish unit a great investment property or move in yourself and enjoy! The building offers impressive amenities including a fitness/yoga room, bicycle parking area w/racks, Indoor/Outdoor rooftop entertaining area with kitchen/BBQ, building security cameras, pet spa for self-serve pet washing and loads of area shopping and dining. Grimsby On The Lake is a spectacular Waterfront community that will meet your needs/wants! (id:8999)
100 Burbank Road
Kitchener, Ontario
Lovingly maintained over the years, 100 Burbank Road is a home that feels cared for from the moment you arrive. This classic brick bungalow offers standout curb appeal, a manicured front lawn, and a welcoming front porch. Inside, a large bay window fills the living room with natural light, while the spacious eat-in kitchen features timeless cabinetry, generous prep space, and patio doors that walk out to an expansive deck and beautifully landscaped yard—ideal for warm-weather entertaining. The home offers three bedrooms and two full baths, with a finished lower level complete with a gas fireplace and ample storage, giving you flexible space for relaxing or hosting guests. Bright, tidy, and well-proportioned throughout, it’s a home that invites you to settle in and make it your own. Located in a close-knit neighbourhood near the Kitchener Auditorium, Stanley Park Conservation Area, Grand River trails, schools, Stanley Park Plaza, and with quick highway access, this is a location that brings both daily ease and long-term value. (id:8999)
76 Sass Crescent
Paris, Ontario
Welcome to 76 Sass Crescent, a brand new Carnaby Homes Masterpiece in one of Paris’ most desirable neighbourhoods. Known for their exceptional craftsmanship, thoughtful layouts, and timeless designs, Carnaby Homes delivers a residence that blends style with everyday practicality. This home features 5 spacious bedrooms plus a main floor den that can easily serve as a 6th bedroom, perfectly suited for growing or multigenerational families. A convenient 3-piece bathroom and Laundry on the main floor makes main floor living a true option. Upstairs, you’ll find 5 spacious bedrooms, thoughtfully designed to give everyone their own space. The primary suite stands out with two walk-in closets and a luxurious ensuite, while two of the secondary bedrooms share a convenient Jack & Jill bathroom, each with its own walk-in closet. The remaining two bedrooms are served by another full bathroom, creating comfort and functionality for the entire family. The lower level provides exceptional potential, with most of the electrical and plumbing already roughed in and a separate side entrance, ideal for a future basement apartment or in-law suite. Set on a quiet crescent close to schools, parks, shopping, and with easy access to Hwy 403, this is a fantastic opportunity to live, where quality and design come together to create a home built for real life, with Tarion Warranty. Note: Refrigerator, Stove and Dishwasher will be included in the sale as well a a concrete driveway. Some pictures are virtually staged. (id:8999)
176 Morrison Road
Kitchener, Ontario
A TRUE FAMILY HOME, LOVINGLY MAINTAINED JUST STEPS FROM CHICOPEE SKI-HILL. Welcome to this move-in ready 4-bedroom, 3-bathroom home located in one of Kitchener’s most desirable, family-friendly neighborhoods. Offering convenient access to Highway 401, public transit, Costco, Fairview Park Mall, Chicopee Tube Park, scenic trails, schools, and more, this home combines lifestyle and location. Step inside to a stunning foyer with updated oak flooring throughout the main level and metal railing and new carpeting on the stairs. The spacious family room seamlessly connects to the eat-in kitchen, featuring quartz countertops, ample cabinetry, and stainless steel appliances. A main-level laundry room with closet space and a powder room adds everyday convenience. Upstairs, you’ll find four spacious bedrooms, each with large closets, and a 4-piece bathroom. The fully finished basement includes a recreation room with a cozy gas fireplace, a newly upgraded 3-piece bathroom, and plenty of storage. Enjoy your private backyard oasis complete with a deck and gazebo—perfect for relaxing or entertaining. Parking for three vehicles, including one in the garage, completes this wonderful family home. (id:8999)
201 East 28th Street
Hamilton, Ontario
Step inside this beautifully updated 1.5-storey home on Hamilton Mountain and fall in love with its bright, welcoming layout and modern touches throughout. With over 1700 sq ft of living space, this 2+1 bedroom, 3-bathroom family home is filled with natural light from oversized windows. The open-concept kitchen and dining area features granite counters, a centre island, and sliding doors to the backyard with secure rollshutter. Upstairs you’ll find two spacious bedrooms including a primary with 3-pc ensuite, upper-level laundry, and a stunning 4-pc bath with jacuzzi-style tub. The finished lower level boasts in-law suite potential with a large rec room, cozy gas stove, wet bar, bedroom and 3-pc bath. Additional features include a large front foyer with double closet, French doors to the living room, steel roof, shed, glass-railed covered porch, and a freshly paved driveway with parking for 6 and Detached Double Garage . Located on a 40x108' lot close to all amenities. Just move in and enjoy! (id:8999)
137 Lou's Boulevard
Rockwood, Ontario
Growing up in Rockwood, Lou's Boulevard was always one of those exceptional enclaves of homes. The masterful planning that harmonized the beauty of the conservation area & this boulevard is virtually impossible to duplicate, and certainly the case for this CHARLESTON HOME with a WALKOUT BASEMENT backing on GREEN SPACE - it's TRIFECTA of REAL ESTATE! Pulling up, the curb appal is evident, the quiet mature neighbourhood sets the stage for this BEAUTIFUL BRICK BUNGALOW with a generous lot, framed by professional landscaping, a large double driveway + two car garage. Moving inside, we find an excellent layout drenched in natural light that pours through numerous additional windows (just one of the many thoughtful custom considerations that make this home outstanding). A large eat in kitchen (with wonderful bay window & breakfast bar) moving seamlessly to a formal dining room (with gas fireplace), flowing to an amazing great room (with a wall of windows overlooking a serene farmers field) with walkout to a PREMIUM PVC DECK & PATIO AREA with elevated views of nature...the perfect place for a morning cup of coffee (or evening glass of wine whilst enjoying spectacular sunsets!). Three generous bedrooms, including a massive primary (with walk-in closet + full ensuite), convenient main floor laundry (with garage access) + another full bathroom, round out this terrific main floor plan. But wait...THERE'S MORE...a spectacular BIG BRIGHT BASEMENT almost doubles the finished living space of this home! Complete with recreation room, storage, workshop area, this basement also boasts a TERRIFIC SELF CONTAINED LIVING AREA complete with wet-bar, dinette, full bathroom & bedroom! Talk about potential! All this, and it's set close to excellent schools, parks & the phenomenal amenities that Rockwood has to offer - it's the PERFECT HOME in the PERFECT LOCATION! So don't delay, make it yours today! (id:8999)
1300 Upper Ottawa Street Unit# 18
Hamilton, Ontario
Located in the highly desirable Hamilton Mountain region, this lovely 3 bedroom / 2 bathroom condo townhouse is perfectly suited for a growing family, 1st time home buyers or buyers looking to downsize. With many recent updates (Updated kitchen; quartz countertops, updated cabinets, flooring, freshly painted, updated bathroom, new updated appliances, close to all amenities and a spacious open porch/patio. Please allow 4 hours notice for showings.RSA (id:8999)
201 Fairfield Avenue
Hamilton, Ontario
Fabulous opportunity to own a turnkey bungalow, well maintained and impressively updated. Comes with a finished basement, new rear deck and heated, insulated double car garage! Many updates including furnace and AC (2024), roof (2019), eavestroughs, soffits, fascia, siding, on both home and garage (2024) and main bathroom (2024). Smart buy for all first time buyers, car enthusiasts, contractors, etc. Don't miss this rare find! (id:8999)
41 Sandra Crescent
Grimsby, Ontario
BRIGHT AND SPACIOUS 4 LEVEL BACK SPLIT WITH OPEN CONCEPT DESIGN backing on to fabulous parkland! Located in “Pinewood Estates” in the heart of town. This elegant home is beautifully maintained inside & out. Great kitchen with abundant cabinetry & appliances. Living room & dining room open to kitchen. Spacious primary bedroom overlooking the park. Updated bath. Staircase to lower-level family room boasts large windows, extra bedroom & bath. OTHER FEATURES INCLUDE: New roof shingles 2022, newer central air and furnace, garage door opener, washer/dryer, window coverings, built in microwave, fridge, stove, dishwasher. Short stroll to schools, hospital, conveniences and less than 5 minutes to QEW access. (id:8999)
108 Garment Street Unit# 904
Kitchener, Ontario
Upgraded 1 Bed+ Den, 1 Bath condo with 48 sq’ balcony. This modern open concept unit features a spacious living room with motorized privacy blinds and a bedroom with blackout blinds for extra comfort. The kitchen has 36” upgraded cabinets, premium vinyl flooring, sleek granite countertops, and a stylish glass backsplash. Whirlpool stainless steel appliances, including a mounted freezer, complete the space. The extra large bathroom has a high-pressure chrome shower head for a spa-like experience. Amenities include a pet run, landscaped BBQ terrace, outdoor pool with accessible elevator and shower, fitness room, yoga area, sports court with basketball net, and an entertainment room with a catering kitchen. The condo is within walking distance to Google, Deloitte, KPMG, D2L, Communitech, McMaster School of Medicine, the University of Waterloo School of Pharmacy, Victoria Park, and downtown with its cafes, restaurants, and shops. It also offers easy access to hospitals, ION LRT, bus stops, Go Train, the Expressway, and the future transit hub (id:8999)
219 Cedar Drive
Turkey Point, Ontario
This is your HAPPY PLACE, welcome to this charming 3 bedroom bright, fresh cottage located at 219 Cedar Drive! Only steps from the beach...you do not want to miss out on this adorable cottage. Turn key, nothing left to do except bring the firewood and s’mores, sit back, relax and breathe. In 2021, all new exterior windows, doors, interior windows and doors, hardware, new electrical panel, 200 amp with breakers, new plumbing throughout, plumbing fixtures, new kitchen cabinets, vanity, new floor joists, subfloor, vinyl, 2 sub pumps in crawl space, poured concrete in crawl space with heater, poured concrete in exterior block walls, 3” spray foam insulation, new fascia, soffits, eves troughs, vinyl siding, dry wall, trim, hot water heater owned, new storage shed, electric baseboard heaters, ac/heater in wall unit, fibre optic internet, building permit, full inspection completed. Almost all contents remain with this gem! Come and see what Ontario’s South Coast is all about, sandy beaches, excellent fishing, blue skies and good vibes, relaxing commute to all major cities in southwestern Ont. Life is short...buy the cottage (id:8999)
401 Erb Street Unit# 203
Waterloo, Ontario
Welcome to 401 Erb Street West! This extra large, freshly painted 2 bed, 2 bath unit is perfect for first time buyers, investors, downsizers or young professionals. Inside, you have the convenience of in-suite laundry, a spacious living room with plenty of natural light, open concept main living area with a dining room or home office and sliding doors to the private balcony. The kitchen has plenty of cupboard space and newer stainless steel appliances. This cozy and clean 12 unit building welcomes pets and comes with storage space with additional storage to be squared off in the basement of the building. Unique facial recognition intercom for convenient access to building and for security. Excellent location, close to parks, trails, shopping, uptown Waterloo, Wilfred Laurier and University of Waterloo. Book your private viewing today! (id:8999)
9 Lynch Crescent
Binbrook, Ontario
Welcome to this bright and spacious carpet-free 2-storey townhouse, offering just under 1,300 sqft above ground of functional living space in one of Binbrooks most sought-after neighborhoods. Featuring 3 bedrooms and 2.5 bathrooms, this home is perfect for first-time buyers, young families, or savvy investors looking for a fantastic opportunity. The open-concept main floor is filled with natural light and offers great flow for everyday living and entertaining. The low-maintenance backyard is perfect for enjoying outdoor time without the hassle of major upkeep. Upstairs, you'll find three well-sized bedrooms including a primary suite with ensuite and walk-in closet. The unfinished basement provides a blank canvas ideal for adding extra living space, a home office, or rec room to boost your homes value.This home is a great chance to infuse your own style and make it truly yours. Located in a family-friendly community close to schools, parks, shopping, and this one has all the potential youve been looking for. Dont miss out on this gem! (id:8999)
1950 Main Street W Unit# 106
Hamilton, Ontario
harming bachelor unit located in desirable West Hamilton. This main floor suite features updated light-toned laminate flooring, a neutral palette throughout, and a functional kitchen with tile backsplash, ceramic flooring, white appliances, and a breakfast bar perfect for casual dining. Oversized windows fill the space with natural light and offer a lovely escarpment view. A great option for first-time buyers or investors, plus heat, hydro, and water are all included in the condo fees. (id:8999)
1212 Fennell Avenue E Unit# 303
Hamilton, Ontario
Experience elevated living at 1212 Fennell Ave E, with this spacious top-floor condo featuring 2 spacious bedrooms and a well appointed 4-piece bath, with Heat and Water included in your fees! Freshly painted throughout, the unit boasts an open-concept kitchen with stainless steel appliances overlooking a bright and airy living and dining area, all opening to a massive end-to-end balcony, perfect for morning coffee or evening gatherings. Additional highlights include in-suite laundry, an owned parking space, and a storage locker for added convenience. Nestled in a sought-after Hamilton Mountain neighbourhood, you'll have easy access to the Linc and downtown, making commuting a breeze. Outdoor enthusiasts will love proximity to the Mountain Brows scenic stairs, and the Rail Trail for hiking, running, and cycling. Family-friendly parks and nearby schools complete this ideal location, while shopping, dining, and essential services are all within minutes. (id:8999)
112 Baronwood Court Unit# 112
Brampton, Ontario
Perfect opportunity for investors.3 Bedroom, 3 Washroom with 1-bedroom finished walkout basement.Basement has potential for in-law suite.Close to parks, school, parks.Walking steps to public transit. (id:8999)
56 Kelly Drive
Port Dover, Ontario
Port Dover Life – Luxury Model Home - Welcome to this stunning luxury model home in the heart of Port Dover, offered to the market for the very first time. Built in 2008, this beautifully designed bungalow boasts over 2,400 sq. ft. of main floor living, with an additional 1,200 +/- sq. ft. of partially finished basement space, providing plenty of room for your family to live, work, and play. Bright and inviting, the home features soaring ceilings and an abundance of natural light from large south and west-facing windows. The thoughtful layout is enhanced by rich hardwood and ceramic flooring throughout, while the gourmet kitchen is accented with granite countertops. The main level includes three spacious bedrooms and two well-appointed bathrooms, offering comfort and privacy for the whole family. The partially finished basement adds even more versatility, featuring a large workshop perfect for hobbies or projects, as well as open living space for recreation, home gym, or media room. An attached single-car garage provides everyday convenience. Step out from the kitchen onto a private deck, ideal for quiet mornings with a coffee or evenings entertaining family and friends. The property’s location is another highlight—close to shopping, groceries, downtown, boating, beaches, marinas, and scenic hiking trails, ensuring that every day feels like a getaway. This is a rare opportunity to own a one-of-a-kind Port Dover home that blends elegance, function, and lifestyle. Don’t miss the chance to make it yours. (id:8999)
79 Gardiner Drive
Hamilton, Ontario
Welcome to 79 Gardiner Drive, located in a sought-after Hamilton Mountain neighbourhood. This 4-level backsplit offers 3 bright bedrooms and 2 full bathrooms, including a primary with ensuite privileges and walkout to the backyard. The main level features an eat-in kitchen, while the lower level includes a gas fireplace and large windows. The unfinished basement provides excellent storage or future living space. Outside, enjoy a private deck and low-maintenance landscaping. Conveniently close to schools, parks, shopping, and easy access to the LINC. This is a DO NOT MISS opportunity for first time home buyers or growing families. (id:8999)
1084 Grandeur Crescent
Oakville, Ontario
Absolute Gem!! Located close to great schools and the Iroquois Ridge Recreation Centre, this radiant, spacious home offers a beautifully designed layout with a fully finished basement. The inviting open-concept main floor features a large family kitchen with a walk-out to a charming deck overlooking a serene private backyard, a cozy family room with a gas fireplace, and distinct living and dining areas. Main Floor laundry with entrance to the garage. The expansive primary bedroom boasts a 5-piece ensuite with a soaker tub, separate shower, and a walk-in closet. Three additional generously sized bedrooms and a stunning skylight flooding the upper level with natural light complete the second floor. The lower level includes an open-concept recreation room with a fireplace, a games room, a separate den, and a 2-piece bathroom. Perfectly situated on a quiet crescent in the desirable Wedgewood Creek neighbourhood, close to schools, shopping, hospital, highways, and parks. (id:8999)
259 Greenfield Avenue
Kitchener, Ontario
Welcome to 259 Greenfield Ave Kitchener! this stunning, fully renovated full-brick bungalow situated on a spacious 100-foot lot in the highly sought-after Fairview area. Renovated from top to bottom, this home boasts modern laminate and ceramic flooring throughout, brand-new bathrooms and kitchen, updated electrical and plumbing systems, and all-new baseboards, trim, doors, new windows (Main level), and new furnace. The open-concept main floor features a spacious great room, three generous bedrooms, full bath and a brand-new kitchen complete with soft-close upgraded cabinetry, brand new stainless steel appliances and quartz countertops. Stylish new pot lights illuminate every corner of the home. The fully finished basement with a separate entrance, offers additional living space with an electric fireplace, a recreation room, a wet bar, a full 3-piece bath, and an extra bedroom making it ideal for a duplex conversion or in-law suite. With an oversized driveway that accommodates up to three vehicles. This property is a great opportunity for first time home buyers or investors. Prime AAA location—just steps from Fairview Mall, schools, parks, the LRT station, the main bus terminal, with quick access to Hwy 7/8 and just 15 minutes to Hwy 401. A must-see home! (id:8999)
510 Forest Gate Crescent
Waterloo, Ontario
Spectacular Custom Home with Breathtaking Backyard Views Nestled in the heart of sought-after Laurelwood, this custom-built gem offers over 5000 sq. ft. of meticulously maintained living space. A soaring two-story foyer welcomes you into the open-concept living and dining area, adorned with elegant decorative columns and gleaming hardwood floors. The private main-floor office is ideal for working from home. The gourmet eat-in kitchen is a chef’s dream, featuring a walk-in pantry, center island, granite countertops, built-in Jenn-Air stove and oven, stainless steel appliances, and ceramic flooring. Step outside onto the spacious 11' x 20' deck and take in the breathtaking views of the protected forest, conservation area, and pond. The expansive family room is open to above, boasting 18-foot ceilings, oversized windows, a cozy gas fireplace, and hardwood flooring. A solid wood staircase leads to the upper level, where you'll find four spacious bedrooms—each with a walk-in closet. The primary suite is a peaceful retreat with serene backyard views, a spa-like ensuite featuring double sinks, a glass walk-in shower, and a jacuzzi tub. One bedroom enjoys a private ensuite, while the other two share a Jack-and-Jill bathroom. The fully finished, above-ground lower level offers in-law suite potential, complete with a living room with a gas fireplace, two bedrooms, and a full bath. Oversized windows and a walkout to a concrete patio fill the space with natural light. A separate private entrance provides added convenience. Located on a quiet, family-friendly street, this exceptional home is just steps from scenic trails, Laurel Heights School, shopping, and transit. A rare find—prepare to be impressed! (id:8999)
462 Winchester Drive
Waterloo, Ontario
Located in the prestigious and sought-after Beechwood West community of Waterloo, this 3-bedroom, 4-bathroom home offers a fantastic floor plan, an abundance of natural light, and endless potential to make it your own. Flooded with natural light from numerous windows, the home features a double-height family room anchored by a gas fireplace — a striking focal point for both everyday living and entertaining. The main floor also includes a formal dining room, and a dedicated office. Upstairs, the spacious primary bedroom includes a private ensuite, while two additional bedrooms and a conveniently located laundry room complete the second level. The finished basement is perfect for entertaining, with a large recreation area, a full bar, space for a pool table, and plenty of storage. Outside, the home sits on a generous, fully fenced lot with a large deck — ideal for gatherings or relaxing in privacy. Residents also enjoy access to the Beechwood West II Home Owners Association amenities, including a pool, tennis courts, and a basketball court. Situated in one of Waterloo’s most desirable neighborhoods, this home is just minutes from the University of Waterloo, Wilfrid Laurier University, Westmount Golf & Country Club, and The Boardwalk. (id:8999)

