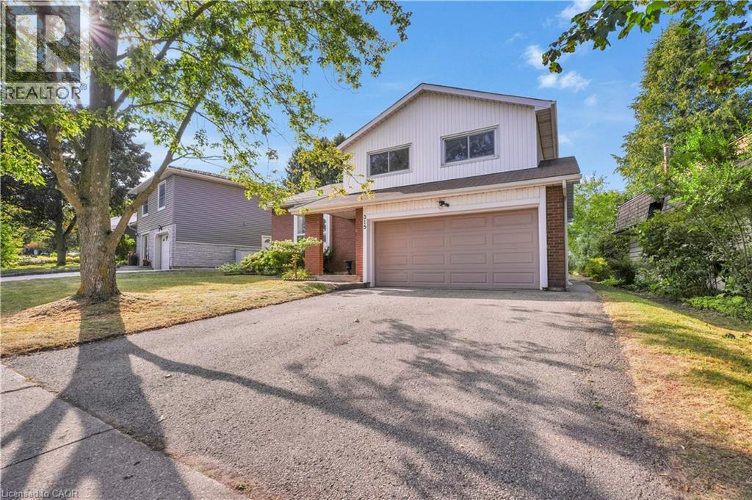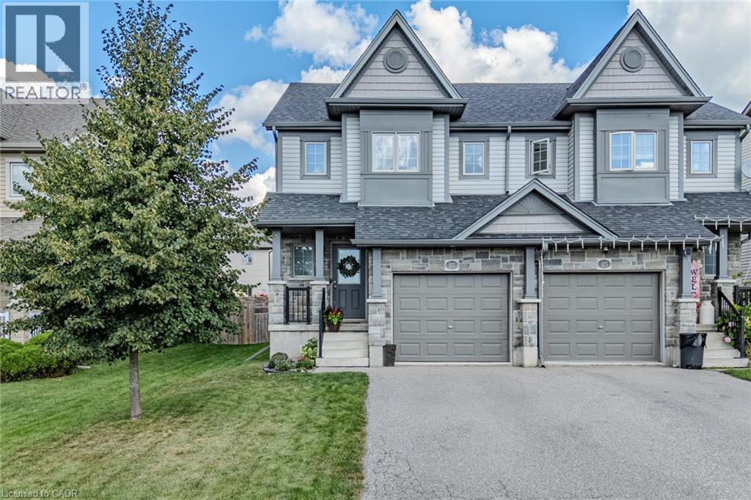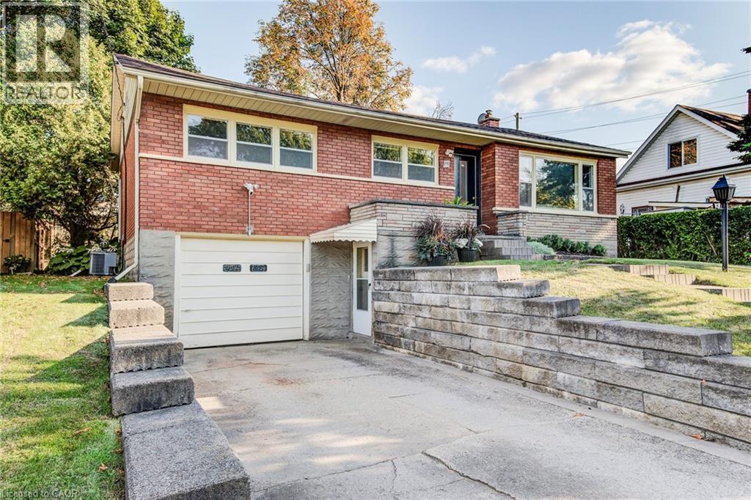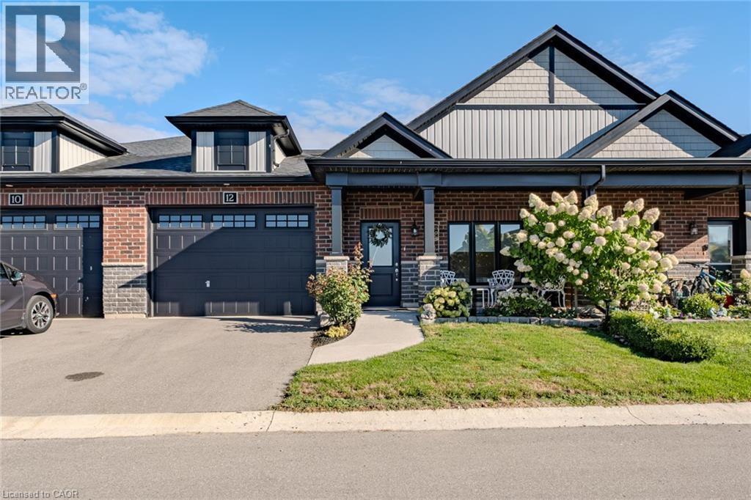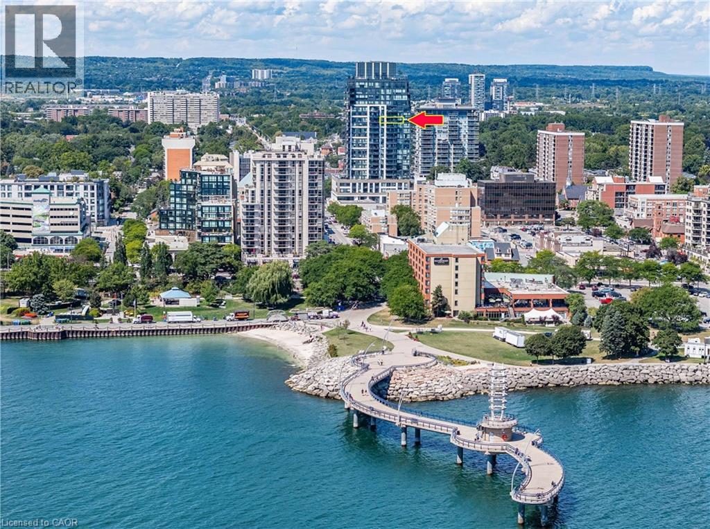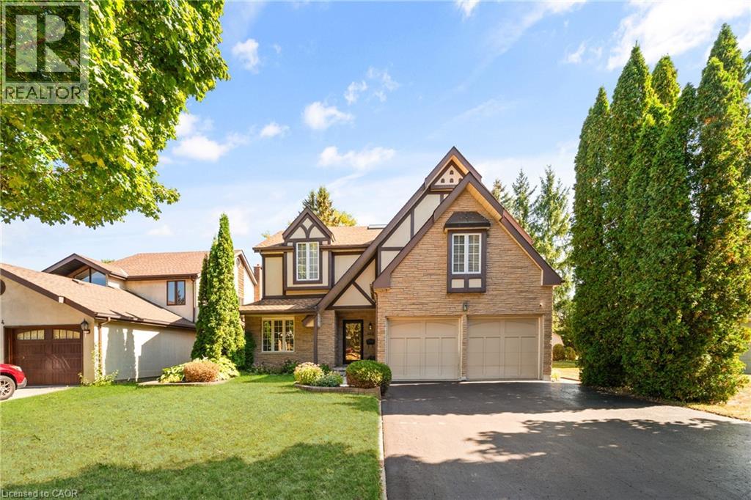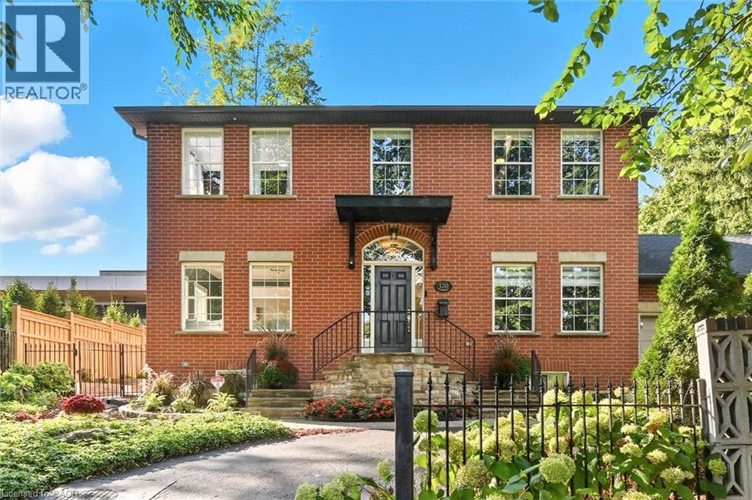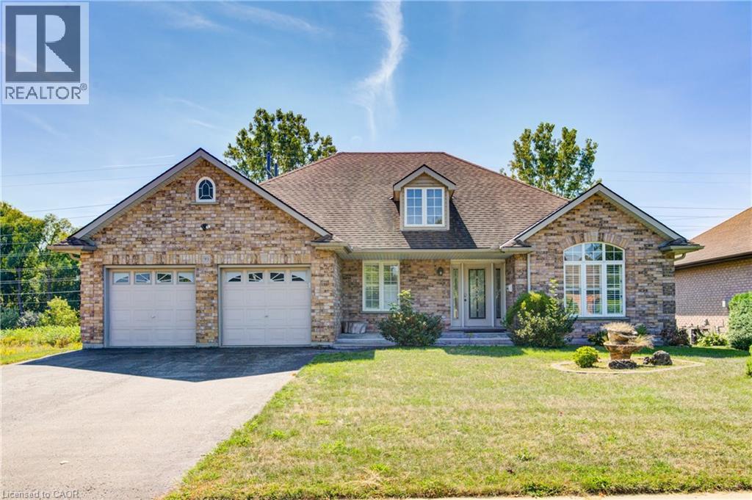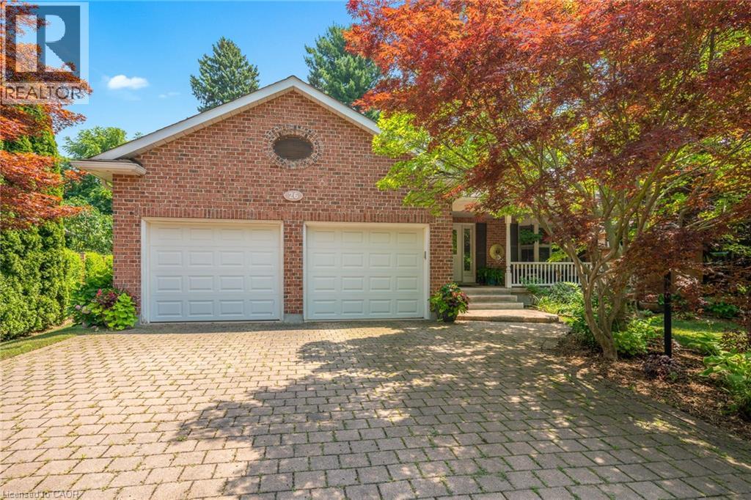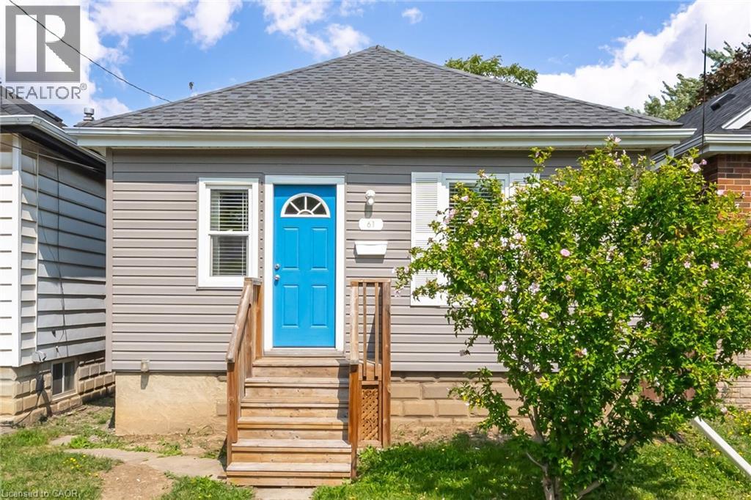315 Westheights Drive
Kitchener, Ontario
Welcome to this spacious 4-bedroom, 3-bathroom side split in the highly sought-after Forest Heights neighbourhood. Filled with potential, imagine your family living here. Boasting over 2,000 sq. ft. of living space, this home offers plenty of space for everyone. You will be sure to fall in love with the primary bedroom that includes a private ensuite and walk-in closet. The main floor features laundry for added convenience, anopen-concept kitchen with a new stove and dishwasher, and seamless flow between living and dining areas. Big, bright windows provide lots of natural light. Outside, you’ll love the privacy of having no neighbours and lots of greenery behind you, plus a double car garage and driveway parking. Forest Heights is known for its family-friendly atmosphere, excellent schools, parks, and easy access to shopping, highways, and trails. Central Air just replaced just a few weeks ago. This home has been loved by the current owners for more than 40 years. Don't miss out! (id:8999)
507 Upper James Street
Hamilton, Ontario
Welcome to 507 Upper James Street. A well maintained home and property that is close to all amenities and major routes for those who commute. Bright clean home with tons of natural light. Turn-key property which has the potential to generate rental income for those interested or for larger families to enjoy. Two bedrooms up and two bedrooms lower. Sliding doors lead to a private and well kept backyard. Basement is fully finished with two bedrooms and laundry (separate entrance). Upstairs has rough in for laundry. (RSA). (id:8999)
37 Trillium Way
Simcoe, Ontario
Beautiful 2-storey freehold semi-detached in Simcoe’s Woodway Trail community. Over 1,400 sq ft featuring 3 bedrooms, 2.5 baths, and an open-concept main floor with spacious living and dining areas, perfect for entertaining. Kitchen offers a tile backsplash and a peninsula with breakfast bar seating for three. Upstairs includes a primary suite with private ensuite and walk-in closet, plus 2 additional bedrooms and a full bathroom. Basement provides laundry area and rec room with an oversized window. Backyard features a large wooden deck, storage shed, and landscaping. Single-car garage, private driveway, and high-efficiency water softener. Conveniently located near schools, bus routes, shopping, churches, and all amenities. Just minutes to local vineyards, breweries, and Port Dover beach. (id:8999)
191 Allen Street E
Waterloo, Ontario
Welcome to 191 Allen Street East, a charming brick bungalow in a prime Waterloo location. This well-maintained home offers 3 bedrooms on the main level—two with original hardwood flooring and a primary bedroom with hardwood preserved under the carpet. Like hidden treasure, original strip hardwood is also waiting to be revealed beneath the carpet in the living room. The freshly painted walls on the main level, finished in a neutral tone, complements any décor style. Thoughtful storage is built in, with three convenient hallway closets. The eat-in kitchen is equipped with a natural gas stove, vented range hood, and luxury vinyl tile flooring. A separate rear entrance, plus interior access from the garage, opens the door to in-law suite possibilities. Downstairs, the 25’ x 12’, freshly painted recreation room features the warmth of a gas fireplace—an inviting space that could easily be adapted into a combined living and bedroom area. The spacious 20’ x 11’ laundry and utility room provides plenty of flexibility, including potential for a second bathroom and kitchenette. Practical updates include a furnace and central air conditioning system installed in 2019, and all fixtures are owned—no rentals to worry about. The exterior offers low-maintenance living with a patio, privacy fencing, and a modest backyard that’s perfect for relaxing rather than mowing. The extra-deep garage with automatic door opener and the durable concrete driveway provide ample space for parking, storage, or a hobby/work area. Location is everything here—just minutes to Uptown Waterloo and the Expressway, and within walking distance to schools, groceries, banking, pharmacy, restaurants, and transit. Laurier, University of Waterloo, and Conestoga College are all easily reached by foot, bike, or bus, with two GRT stops only steps away. First-time buyers, investors, downsizers…this is a property with timeless features, versatile potential, and an unbeatable location. (id:8999)
12 Brookfield Lane
Simcoe, Ontario
Welcome to the Navigator Model! This beautifully designed 1,527 sq.ft. interior bungalow townhome is perfect for families, professionals, or downsizers. The open concept layout features soaring 9 ft ceilings, stainless steel appliances, quality laminate flooring, and designer cabinetry. Offering 2 bedrooms and 2 bathrooms, including a spacious private en-suite with a huge walk-in closet, plus convenient main floor laundry and a 1.5 car garage. The lower level includes large windows and a 3-pc rough-in, providing excellent potential for future finishing. Outdoors, enjoy a landscaped backyard with no rear neighbors for added privacy. Ideally located in Simcoe, close to schools, shopping, and all amenities, and just 15 minutes to Port Dover Beach! (id:8999)
2007 James Street Unit# 1604
Burlington, Ontario
Welcome to 2007 James Street, Unit 1604 – a stunning 2 bedroom, 2 bathroom condo in the heart of downtown Burlington. This bright and spacious residence offers an unobstructed view of Lake Ontario and the Burlington skyline, creating a breathtaking backdrop for everyday living. The open-concept design features modern finishes, floor-to-ceiling windows, and a private balcony to enjoy the scenery year-round. Beyond the suite, residents enjoy resort-style amenities, including a state-of-the-art fitness centre, rooftop lounge, entertainment spaces, and concierge service for ultimate convenience. Just steps from the waterfront, fine dining, boutique shopping, and vibrant city life, this is luxury urban living at its finest. (id:8999)
462 Winchester Drive
Waterloo, Ontario
Located in the prestigious and sought-after Beechwood West community of Waterloo, this 3-bedroom, 4-bathroom home offers a well-designed floor plan, abundant natural light, and endless potential to make it your own. A stunning double-height family room, anchored by a gas fireplace, serves as a striking focal point for both everyday living and entertaining. The main floor also features a formal dining room and a dedicated home office. Upstairs, the spacious primary bedroom includes a private ensuite, while two additional bedrooms, a conveniently located laundry room and full bathroom complete the second level. The finished basement is ideal for entertaining, featuring a large recreation area, wet bar, space for a pool table, and ample storage. Outdoors, the home sits on a generous, fully fenced lot with a large deck perfect for hosting gatherings or enjoying quiet moments in privacy. Residents of Beechwood West II enjoy exclusive access to the Home Owners Association amenities, including a pool, tennis courts, and a basketball court. Situated in one of Waterloo's most desirable neighborhoods, this home is just minutes from the University of Waterloo, Wilfrid Laurier University, Westmount Golf & Country Club, and The Boardwalk. (id:8999)
120 Amelia Street
Hamilton, Ontario
Positioned at the end of a private cul-de-sac in coveted Kirkendall South, 120 Amelia Street blends quiet elegance with unbeatable convenience. This four-bedroom, two full and two half bath home offers a functional layout with a finished lower level complete with a a bar, ideal for entertaining. Recent upgrades provide peach of mind: new HVAC components (AC 2023, Furnace 2021), hot water tank (2023), a full roof replacement with eaves, gutters and leaf guards in the last few years, and professionally refinished hardwood floors on the main level. The backyard was professionally landscaped and regraded in 2023, while the side yard and walkway were completed in 2024. A two-car attached garage, which is rate on this street, adds to the home's appeal. Locally sourced flagstone entry steps and an irrigation system in the backyard add to the home's appeal. Just minutes to the highway, the Bruce Trail, Locke Street, Chedoke Gold Course, and St. Joseph's Hospital, this home combines privacy, lifestyle, and accessibility in one of Hamilton's most desirable addresses. (id:8999)
93 Kara Lane
Tillsonburg, Ontario
Welcome to 93 Kara Lane — the last stop before the cul-de-sac, where peace and privacy meet comfort and style. This all-brick bungalow is anything but ordinary, offering thoughtful design, plenty of space, and a setting that feels tucked away yet close to everything Tillsonburg has to offer. Step inside and you’re greeted by an open, inviting main floor where the kitchen, dining, and living areas flow together seamlessly. A cozy gas fireplace anchors the living room, while oversized windows pour in natural light. Just off the main space, the 3-season sunroom becomes your personal retreat — perfect for morning coffee, catching up with friends, or winding down as the sun sets. The bedroom layout is a showstopper. The primary suite comes with a walk-in closet and private ensuite, and the second bedroom isn’t far behind — it also has its own walk-in closet and ensuite bath. Talk about comfort and convenience! A third bedroom adds even more flexibility, whether you need a guest room, office, or creative space. The walk-out basement takes things to another level. With endless square footage and direct access to the backyard, it’s ready to be transformed into a rec room, gym, theatre, or whatever your lifestyle calls for. Outside, the yard is private, quiet, and waiting for summer barbecues, gardens in bloom, or evenings under the stars. Add in the double garage and wide driveway, and you’ve got a home that checks every box. 93 Kara Lane isn’t just a bungalow — it’s a lifestyle upgrade. (id:8999)
36 Emily Street
Elora, Ontario
Located just a short walk from downtown Elora, this stunning 3-bedroom, 2.5-bathroom home sits on a private almost quarter acre lot and is loaded with high-end upgrades and thoughtful design. The main floor features an open-concept layout with maple engineered hardwood throughout, built-in blinds, and a bright, modern aesthetic. The custom kitchen is a chef's dream complete with quartz countertops, sleek cabinetry, and premium black stainless steel appliances. A new patio door off the dining room opens to the spacious backyard, making indoor-outdoor living effortless. The primary suite offers a spa-like retreat with a luxurious ensuite featuring a soaker tub, walk-in shower, and double vanity. Two additional bedrooms and a stylish full bath complete the upper level. The finished basement includes a poker table and lounge area perfect for entertaining. Outside, enjoy the beautifully landscaped backyard with mature trees, a gas BBQ hookup, and your own private hot tub for year-round relaxation. A double car garage and a prime location close to trails, shops, and restaurants make this home the full package. Move-in ready and beautifully updated, this is luxury living in the heart of Elora. Updates include: brand new custom kitchen, completely renovated ensuite, maple engineered hardwood flooring throughout, freshly painted, windows and blinds, patio door, garage re insulated, double car garage door replaced, composite decks on the front and back, new siding, driveway. Book your private showing today! (id:8999)
26 Park Court
Niagara-On-The-Lake, Ontario
Situated on a peaceful cul-de-sac in a prestigious neighbourhood of Old Town, Niagara-on-the-Lake is 26 Park Court. This stunning location is across from The Commons a large area steeped in history of the War of 1812, where you will find walking trails to downtown, the Niagara River, and world class wineries. This large bungalow has a total of 4 bedrooms (2 up, 2 down) and 3 bathrooms. The chefs kitchen has been completely renovated with large island, stone countertops, and top of the line appliances. A separate dining room perfect for entertaining is adjacent to the walkout to a new large outdoor terrace. The backyard is completely private with large trees and is fully fenced. Back inside is a spacious living room with gas fireplace, the perfect layout for entertaining guests. The lower level has been thoughtfully updated. There are 2 large bedrooms, bathroom, family room with built-ins, a gas fireplace, plus a gorgeous walk-in wine cellar. This entire home is over 3600 sqft. Come and see this stunning home and all that it has to offer! (id:8999)
61 Mcanulty Boulevard
Hamilton, Ontario
Perfect Starter Home – Why Pay Condo Fees? ??? Why settle for monthly condo fees when you can own this charming 2-bedroom detached home instead? Featuring in-suite laundry and tons of storage, this cozy gem offers comfort and convenience in one package. Located just minutes from shops, schools, and amenities, and only a 6-minute drive to the QEW, it’s perfect for first-time buyers, downsizers, or investors alike. Make this affordable, move-in-ready home yours and start building equity today! (id:8999)

