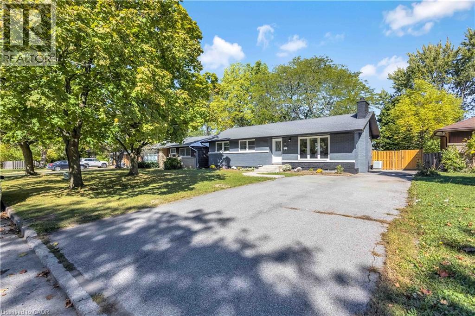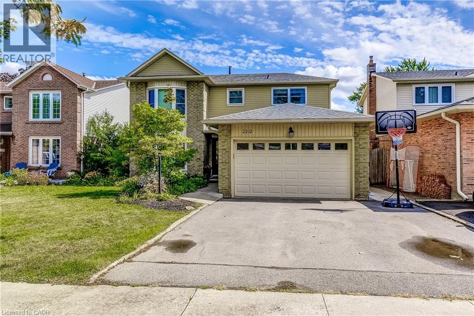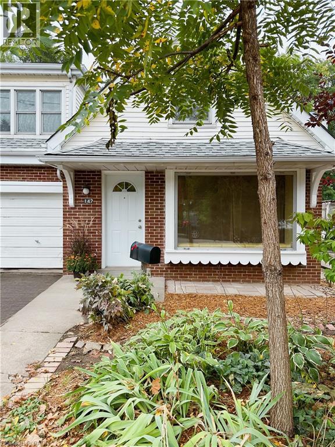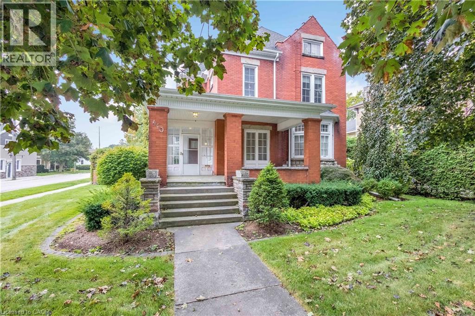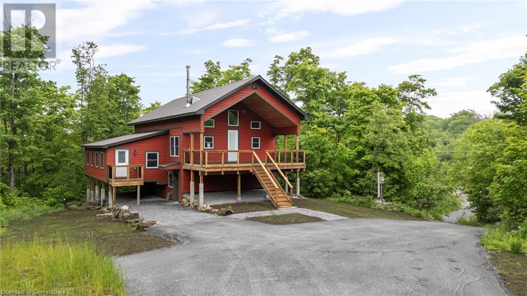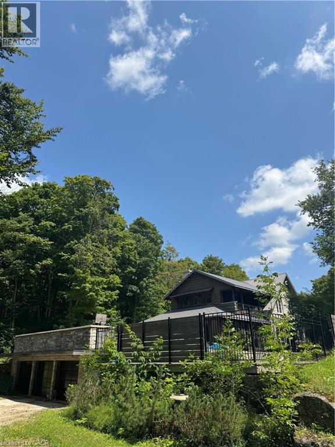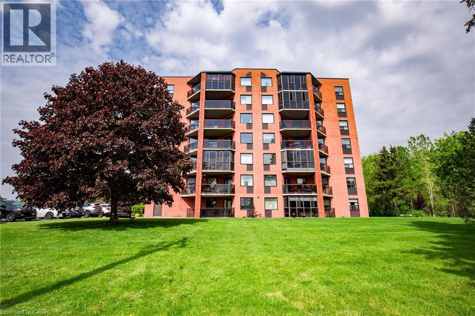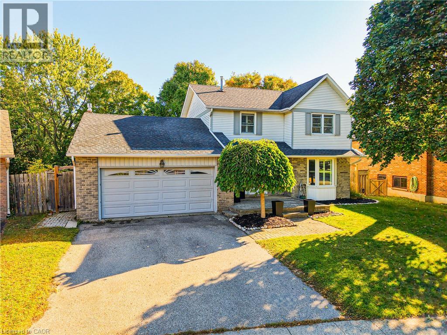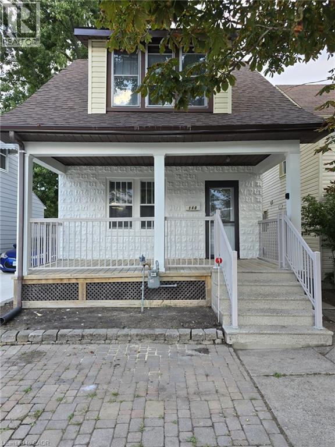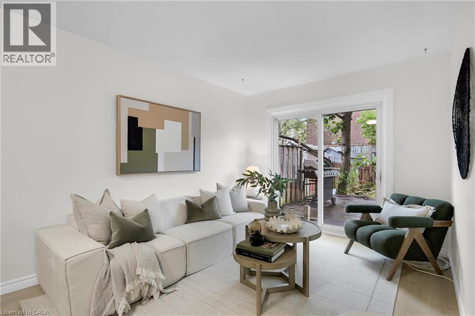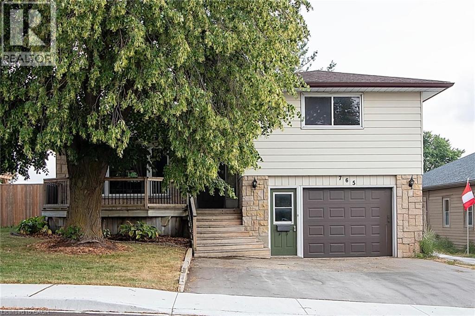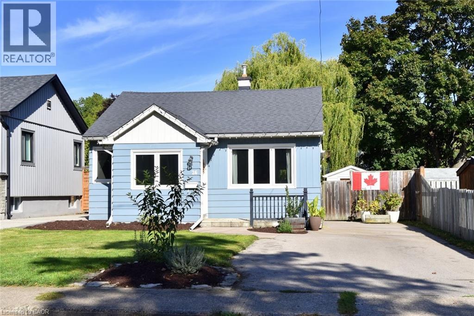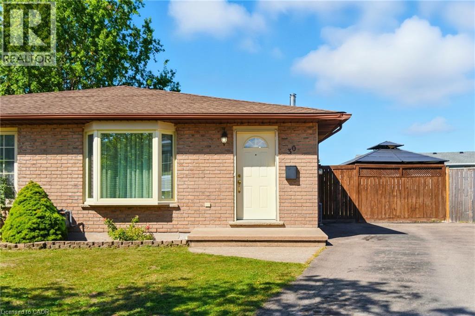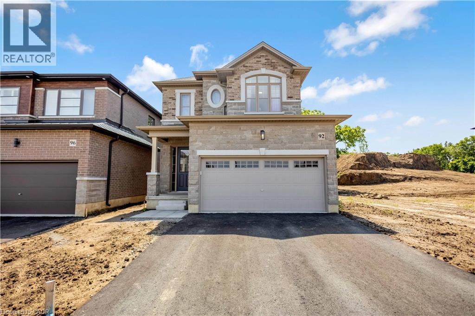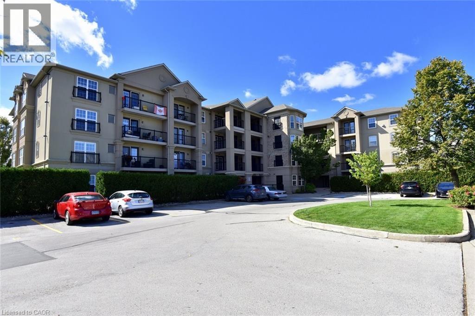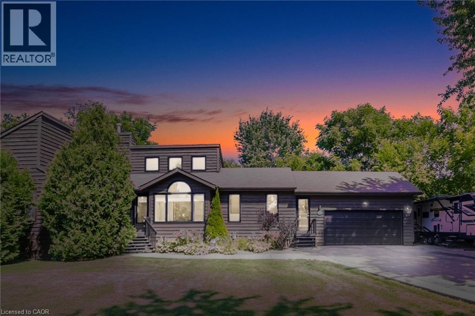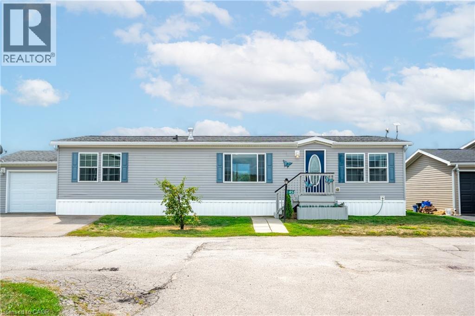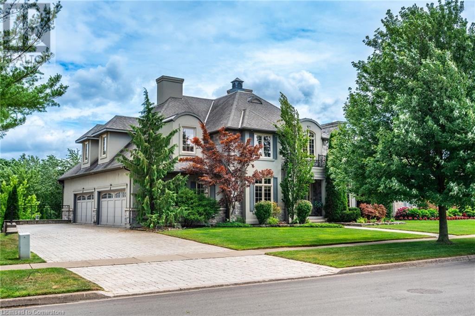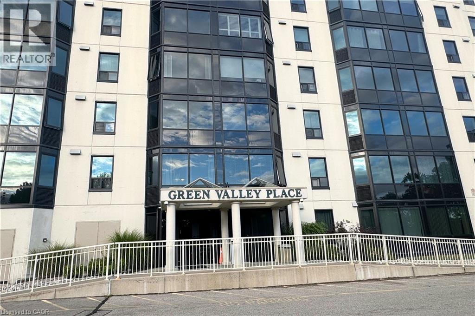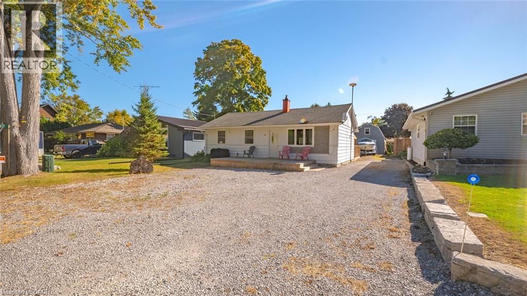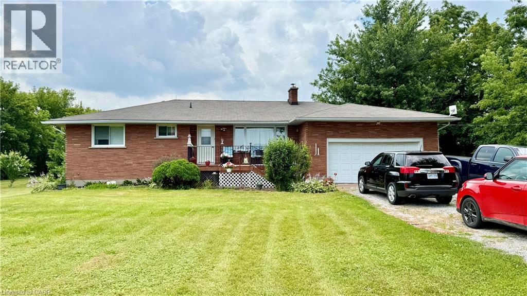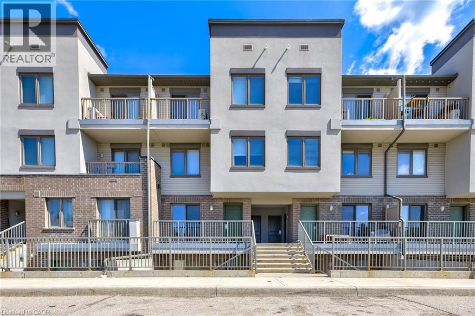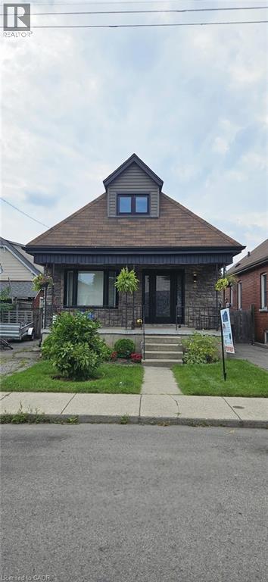7 Swan Drive
St. Catharines, Ontario
Welcome to this beautifully updated 60 ft X 120 ft Bungalow located in the desirable Glenridge area. This truly remarkable and unique 3+3 Bed, 2 Full Kitchen, and 2 Full Bath Bungalow has been renovated to perfection. The fine craftsmanship will leave you speechless every step you take. Prior to entering the home, you will notice the tasteful and modern exterior paint job all around (2025). As you open the new front entrance door (2025), get ready to be WOW’ED! The carefully designed home presents open concept living that will provide a sense of proud home ownership and luxury living. Newly installed pot lights, elegant flooring and decorous paint colours will flow so smoothly into the completely remodelled kitchen with gorgeous kitchen cabinets, Quartz countertops, a grand Quartz island to compliment the space and to provide further peace of mind, all brand new never used stainless steel appliances in the kitchen. The main floor also offers 3 fully renovated bedrooms, a separate laundry area, and a nicely finished 4 piece bathroom. Enjoy access to the HUGE backyard through the newly built sliding doors (2025) and newly built deck (2025) for those relaxing summer barbecues. As we head to the basement from the main floor, you will notice that there is a SEPARATE ENTRANCE to take you there as well. This will probably be one of the nicest and most lavish basements you will experience. I’m talking a completely brand new kitchen with opulent kitchen cabinets, Quartz countertops, a large Quartz island, pot lights, new luxury flooring, and brand new never used stainless steel appliances in the kitchen. Wow! 3 completely renovated bedrooms with a new 3 piece bathroom and SEPARATE laundry room will have you speechless! Other features and updates: front area has been landscaped (2025), A/C (2020), and more! You are surrounded by nature, walking paths, and all the amenities you desire from shopping centres, to restaurants, major highway and so much more. (id:8999)
2212 Melissa Crescent
Burlington, Ontario
Welcome to 2212 Melissa Crescent in Burlington’s sought-after Brant Hills community. This spacious 4 bedroom, 4 bathroom detached home offers over 3,000 sq. ft. of finished living space, ideal for growing families. The main level features a bright living, dining room and family room, a functional kitchen with plenty of cabinetry, and a cozy family room with a wood-burning fireplace. A main floor laundry with a door to outside adds everyday convenience. Upstairs, you’ll find four very generous bedrooms, including a primary suite with its own ensuite, plus a second full bath. The finished basement adds versatility with a large rec room, den, office and bathroom. Plus, a large utility room with extra storage. Step outside to a private south facing backyard with a spacious deck, offering room to relax, entertain, and play on the 45 x 125 foot lot backing onto the pipeline creating tons of space from your rear neighbour and a great play area. Additional highlights include an attached garage with double-wide driveway (parking for 3), Roof 2018, Furnace and A/C 2019. Situated on a crescent surrounded by parks, schools, and transit, with easy access to highways and amenities, this home combines space, comfort, and a prime location. (id:8999)
71 Kennard Street
Stoney Creek, Ontario
Welcome to 71 Kennard Street, a charming Cape Cod style 2-storey home in a wonderful family-friendly Stoney Creek Mountain neighbourhood. Step inside to find an inviting main floor with vaulted ceilings that flow from the living room into the dining area, creating a bright and airy feel. The updated kitchen is open to the family room, where a wood-burning fireplace and walkout to the backyard make it the perfect gathering spot. A main floor laundry with inside garage entry and a convenient 2-pc bath add everyday practicality. Upstairs, the spacious primary suite offers a walk-in closet and private 3-pc ensuite. There are two additional generous bedrooms and the main 4-pc bath. The unfinished basement provides plenty of space to design your dream rec room, gym, or workshop. Outdoors, enjoy the deep lot with mature trees, a 12x14 deck for summer barbecues (NG hookup available), and a handy storage shed. You'll appreciate the double wide interlock driveway and single garage provide ample parking. This home has received some thoughtful updates, including fresh paint and kitchen improvements, while offering an excellent opportunity for buyers to add their own finishing touches. Set in a sought-after location close to schools, parks, hiking trails, Felker’s Falls, shopping, and highway access, this property combines comfort, convenience, and potential. Don’t miss this chance to own a wonderful family home with space to grow in a great neighbourhood! (id:8999)
147 S Cline Avenue S
Hamilton, Ontario
Welcome to this charming home located in the heart of Hamiltons sought after Ainslie Wood neighborhood This is a great opportunity to own in a 3 bedroom 1 bath home is the quiet family area near McMaster university and Hospital. Tree lined streets, quiet , private backyard and easy access to all amenities makes this home desirable to many buyers. This home features carpet free/smoke free interior with bright natural light coming in all directions. Eat-in kitchen and access to the private deck offers a great space for morning coffee and dinners. On the second floor this home offers spacious, bright bedrooms and 1 full bathroom , it's an ideal choice for first -time buyers, downsizes or investors alike. The basement is a clean canvas to create your own living space with room for storage and laundry room. With a perfect layout, large private yard , this property is ready to be reimagined into a dream home in one of Hamiltons most desirable neighbourhoods. Close to all amenities including a parkette. Easy highway access, churches, schools, restaurants and shopping all near by. Don't miss this excellent opportunity! (id:8999)
410 Main Street W
Listowel, Ontario
As soon as you step inside, you’ll instantly feel the charm and history this home carries. Bathed in natural light and filled with timeless details, this century beauty is brimming with warmth, character, and plenty of space for your family to enjoy. The main level greets you with a welcoming entrance at the back of the home, the place where friends and family will gather. Just steps away, a 3-piece bathroom. From here, you’ll find a large family room featuring a cozy fireplace and bay window. A charming spiral staircase adds the perfect touch of character, leading you upstairs directly to the sunroom. Off the kitchen sits the formal dining room, a space that beams with original woodwork, from hardwood floors, to ceiling beams, to built-in cabinetry. A large window allows natural light to pour in, creating a warm, inviting atmosphere perfect for hosting family dinners or holiday celebrations. From there, step into the foyer and a second living room, complete with another fireplace and its own staircase leading to the second floor, blending function with old-world charm. The second level offers three generous bedrooms. The primary suite includes a walk-in closet and private powder room. The sunroom overlooks the backyard, with double patio doors opening to a rare rooftop patio. A full 4-piece bathroom completes this level with ease and style. The finished attic with its own bathroom is a versatile bonus space. The basement is fully finished, offering endless possibilities whether you need a rec room, gym, or extra storage. Outside, a 12-foot hedge encloses the backyard, offering unmatched privacy. Relax or entertain on the patio, enjoy the convenience of a double car garage, and take advantage of a double-wide cement driveway with parking for 4+ vehicles. From the wood accents to the unique layout and cozy fireplaces, it’s the kind of home that welcomes you the moment you walk in. Spacious, warm, and full of heart, this is where new memories are ready to be made. (id:8999)
1414 Highway 124
Dunchurch, Ontario
Welcome to 1414 Highway 124, a beautifully renovated duplex nestled on 5 private acres in the heart of Dunchurch, Ontario. This spacious and versatile property offers the perfect blend of modern comfort and rural charm, featuring 5 bedrooms, 2 full bathrooms, and 2 kitchens—ideal for multi-generational living, rental income, or a home plus in-law suite setup. Each unit is freshly updated with stylish finishes, new flooring, upgraded kitchens, and modern baths. A striking spiral staircase leads to a cozy loft space, perfect for a home office, reading nook, or extra sleeping area. Large windows throughout provide an abundance of natural light and tranquil views of the surrounding landscape. Enjoy the peace and privacy of country living with ample space for gardens, recreation, and relaxation. Located just minutes from Whitestone Lake, local amenities, and year-round outdoor activities, this turn-key property is a rare opportunity in cottage country. (id:8999)
517807 5th Concession Road N
Meaford, Ontario
Welcome to 517807 5 Concession N, a charming country property set on a peaceful stretch in the Municipality of Meaford. This well-maintained home offers a functional layout with spacious principal rooms, large windows, and an abundance of natural light throughout. The main floor features a bright living area, an open dining space, and a practical kitchen with ample storage and counter space. Upstairs you'll find comfortable bedrooms and well-sized bathrooms, making it ideal for family living or hosting guests. The lower level provides additional space that can be tailored to your needs, whether for recreation, office use, or storage. Situated on a generous 25-acre lot, the property is surrounded by mature trees and open views, providing privacy and a true country feel. The outdoor space is perfect for gardening, outdoor activities, or relaxing on warm summer evenings. A detached garage/workshop adds convenience and flexibility for hobbies, parking, or extra storage. Located just minutes to downtown Meaford and Owen Sound, residents will enjoy easy access to schools, shopping, dining, and the beautiful shores of Georgian Bay. Outdoor enthusiasts will appreciate the close proximity to hiking trails, ski hills, golf courses, and cycling routes. With convenient highway access, commuting to surrounding communities is simple. This property combines the best of rural living with nearby town amenities, offering an excellent opportunity to enjoy life in Grey County. (id:8999)
5 Mill Pond Court Unit# 704
Simcoe, Ontario
Looking for worry free living to downsize, travel, or be closer to family? Look no further than Unit 704 in 5 Mill Pond Court! This tidy 2 Bedroom unit has just over 1150 sq ft of living space that includes a generous sized Living/Dining area, 1.5 Bathrooms, one of which is the updated 3 Pc Primary Ensuite with a walk-in shower, and an Eat-In Kitchen. There is a spacious storage area with in-suite laundry and room for shelving, a pantry, or a freezer. Living on the top floor of the building, you have a birds eye view from the enclosed balcony to enjoy the outdoor space no matter the weather. The building has controlled entry, on site mail delivery, and a community room with a kitchen and bbq that’s perfect for larger family gatherings. Tucked back off of the main road, you are still just steps from the Sutton Conservation Area Trail and a short walk to shopping, restaurants and the Pharmacy. Professionally managed and well maintained (new elevator installed in 2024) by a local Property Management company, make Unit 704–5 Mill Pond your stress-free Home! (id:8999)
54 Pathfinder Crescent
Kitchener, Ontario
Step into modern comfort and timeless style in this well-maintained home located in the highly desirable Pioneer Park community. Offering 3 spacious bedrooms and 4 bathrooms (2 full, 2 half), this property has been extensively updated over the years and carefully maintained, making it truly move-in ready. The home features a modern kitchen with meganite countertops, updated windows and doors, newer flooring, furnace, and bathrooms, as well as California shutters throughout. The impressive laundry room boasts heated tile floors, adding both comfort and convenience. With a fully finished walk-out basement, there's excellent potential for an in-law suite or additional living space. Ideally located close to schools, parks, shopping, and amenities, this home perfectly blends style, function, and value. (id:8999)
140 Napier Street
Sarnia, Ontario
Welcome to this fully renovated gem located in a central and walkable neighborhood of Sarnia.This charming home offers 3 spacious bedrooms, 1 modern bathroom, and a bright, open-concept kitchen and living area, all thoughtfully updated with stylish, contemporary finishes throughout.What truly sets this property apart is the fully finished basement apartment, featuring 1 large bedroom, 1 full bathroom, and a dedicated space roughed-in for a future kitchen ideal for a potential in-law suite or future rental income.Situated near parks, schools, Bluewater Health, Lambton College, shopping centers, and just minutes from Cantera Park and the waterfront, this home combines convenience, comfort, and flexibility for families, first-time buyers, or investors.Turnkey, move-in ready, and full of opportunity don't miss your chance to own this versatile home in one of Sarnia's most accessible locations. Electrical panel will be upgraded before closing. (id:8999)
60 Charles Best Place
Kitchener, Ontario
Welcome to 60 Charles Best Place, a beautifully renovated freehold townhome in a family-friendly neighbourhood. With four bedrooms, two bathrooms, and a bright, carpet-free interior, this home checks all the boxes for comfortable, low-maintenance living. The main level features luxury vinyl flooring throughout and a stylish kitchen with white cabinetry, quartz countertops, and plenty of prep space perfect for weeknight meals or weekend entertaining. Upstairs, you'll find four spacious bedrooms with generous closets, plus a freshly updated full bathroom. Downstairs, the finished lower level offers bonus space for a home gym, media room, or play area whatever suits your lifestyle. Step outside toa fully fenced backyard with lots of room to play or relax, and enjoy the peace of mind that comes with a move-in-ready home in a well-established neighbourhood. With parks, schools, shopping, and expressway access all nearby, this is one you wont want to miss. (id:8999)
765 John Street W
Listowel, Ontario
Discover your peaceful retreat in this spacious side-split, 4 bedroom home, perfect for your growing family! Featuring ample room with large, airy spaces and a cozy eat-in kitchen that’s perfect for gatherings, you’ll instantly feel at home. Situated on a quiet dead-end street, this property offers a private environment surrounded by a landscaped yard with mature trees providing a natural habitat. Step out onto the large wooden deck from the dinette, where you can relax in your private hot tub—a little relief after a long day. Offering an attached 1.5-car garage for extra convenience and a newly replaced furnace (2021), this home is the perfect place to settle down and make lasting memories. Why rent when this dream home awaits? Here is a finance example: With 25% downpayment, 4.56% interest rate, amortized over 30 years, your mortgage payment would be: $ 2,360.86. (CRA mortgage calculator). Photos and square footage provided by I-Guide. (id:8999)
26 Spencer Avenue
Dundas, Ontario
Fully renovated and move-in ready, this detached Dundas home combines modern design with everyday comfort. The stylish kitchen features stainless steel appliances, butcher block countertops, a light backsplash, under-cabinet lighting, and a double sink. Throughout the home, tasteful grey tiles and neutral tones create a fresh, cohesive look. Recent updates include a modernized bathroom, new windows and flooring, spray foam insulation, upgraded electrical and plumbing, new drywall, and fresh paint inside and out. Enjoy the concrete patio, landscaped yard, private backyard with two storage sheds, and a driveway with parking for three vehicles. Nearby Dundas Driving Park provides green space with playgrounds, trails, picnic areas, and sports facilities. Ideally located close to McMaster University, Westdale Village, downtown Hamilton, and a short 7-minute walk to downtown Dundas, with easy access to Waterdown, the Meadowlands in Ancaster, and Mapleview Mall in Burlington. View the virtual tour and contact us today to schedule your private showing! (id:8999)
30 Rainbow Court
Welland, Ontario
Welcome to this delightful back split, perfectly nestled in the heart of the lovely Broadway neighborhood. With its inviting brick exterior, picture-perfect bay window, and welcoming curb appeal, this home checks all the boxes from the moment you arrive. Inside, you’ll find a thoughtfully designed layout featuring three spacious bedrooms upstairs, ideal for family living or creating a home office. The lower levels offer two finished basement spaces, giving you endless flexibility—whether it’s a cozy rec room, playroom, home gym, or guest suite. Step outside to a large backyard, the perfect spot for summer entertaining, gardening, or simply enjoying peaceful evenings. The ample parking on a quiet circle adds everyday convenience, making this property as practical as it is charming. This home is more than just a place to live—it’s a place to grow, gather, and create lasting memories. Don’t miss the chance to make this Broadway gem yours! (id:8999)
92 Shady Oaks Trail
Hamilton, Ontario
Imagine owning the ultimate dream home, where luxury meets functionality and convenience is king. Welcome to 92 Shady Oaks Trail, a stunning 2-storey residence expertly crafted by Spallacci Homes, boasting over 2,500 sq ft of opulent living space in one of Hamilton's most coveted neighbourhoods. As you step inside, an abundance of natural light pours in through expansive windows, illuminating the main level's versatile family room, 2-piece bathroom, spacious living room, and stunning kitchen that seamlessly connects to the dining room. Effortless indoor-outdoor living is achieved with sliding doors leading to your private backyard serenity. The upstairs master bedroom is a true sanctuary, featuring an oversized retreat with a large walk-in closet and luxurious 5-piece ensuite, complete with an impressive stand-alone bathtub offering sensational views of your backyard haven. Three additional generously sized bedrooms, a well-appointed 4-piece bathroom, and convenient laundry room complete this level. The fully finished basement is a spectacular space perfect for entertaining, with a fully equipped kitchenette, a striking 3-piece bathroom, and airy recreational room complemented by new vinyl flooring and pot lights throughout. With a 2-car attached garage featuring inside entry and a double wide driveway, optimal convenience and accessibility are guaranteed. Perfectly positioned near top schools, parks, shopping centers, and highways, this home has everything you're looking for. Don't miss out on this rare opportunity to own apiece of luxury living that will exceed your expectations and elevate your lifestyle. There is 519.92 sq ft of finished basement (id:8999)
2035 Appleby Line Unit# 103
Burlington, Ontario
Welcome to Uptown Orchard condos. This stunning condo has been recently renovated to include engineered hardwood, new classic white kitchen with black accents and stainless steel appliances, Silestone counters, pot lights, new 4 piece bathroom with tub/shower combo, white vanity and ceramic floors. All new light fixtures. There is nothing to do but move in and enjoy! You will love the underground parking space and the storage locker. Close proximity to everything you need. This condo is a dream, with nothing to do but move in and enjoy. Burlington has many amenities to enhance your lifestyle. (id:8999)
11 Weneil Drive
Freelton, Ontario
Welcome to this beautifully updated bungalow on a premium corner lot, offering nearly 2 acres of privacy and space. The backyard is an entertainer’s dream, featuring a fully fenced, on-grade pool built into a large deck, perfect for summer relaxation and gatherings. Inside, you’ll find a stunning open-concept kitchen and living room, recently renovated and elevated with lofted ceilings for a bright and airy feel. The main floor features 3 spacious bedrooms, including a primary suite with its own 4-piece ensuite, while the finished basement offers a fourth bedroom, two-piece bath, and a dedicated home gym — ideal for staying active without leaving the house. With 2 full bathrooms and 2 powder rooms, there’s comfort and convenience for the whole family. This is the perfect blend of lifestyle and location — modern updates, functional space, and a peaceful, oversized lot to call your own. (id:8999)
45 Riverbend Crescent
Nanticoke, Ontario
This beautifully landscaped bungalow boasts stunning curb appeal and direct waterfront views of Lake Erie. Offering 3 bedrooms, 2 bathrooms, and 1,650 sq. ft. of living space, this hidden gem community has so much to offer. As you step inside, you're greeted by a bright open concept living and dining area, perfect for entertaining. The modern kitchen features quartz countertops, built-in appliances, a convenient pot filler above the stove, and abundant cabinetry. The primary suite includes a spacious walk-in ensuite for your comfort and privacy. Outdoors, enjoy a backyard oasis complete with a large deck, two gazebos, and a built-in barbecue with plumbing hook-up for ultimate ease. you'll have access to incredible amenities including an inground pool, community events, and endless outdoor activities, along with Selkirk Provincial Park being right next door. This home truly blends modern convenience, outdoor living, and natural beauty. (id:8999)
3542 Matthews Drive
Niagara Falls, Ontario
Welcome to 3542 Matthews Drive — a stunning custom-built estate in one of Niagara Falls’ most prestigious enclaves. This meticulously designed home offers the perfect balance of refined elegance, comfort, and unforgettable outdoor living, all backing onto a serene ravine setting. From the moment you arrive, you’ll be captivated by the grandeur and thoughtful layout of this residence. The main floor features a private home office with custom built-ins, ideal for professionals or those working from home. A sunken living room with a gas fireplace and expansive windows fills the space with warmth and natural light, while the open-concept kitchen is a chef’s dream — complete with built-in appliances, an abundance of counter space, stylish storage solutions, and a peninsula breakfast bar perfect for entertaining. Upstairs, you’ll find four generously sized bedrooms, each with massive closets, including a primary retreat with a spa-inspired ensuite that invites you to relax and unwind in luxury. The fully finished walk-out basement adds even more living space with a fifth bedroom, wet bar, dedicated guest area, ample storage, and direct access to the backyard. Step outside to your own private resort-style paradise, featuring a large in-ground pool with slide, hot tub, putting green, and a half-court basketball area — all set against a beautifully landscaped backdrop that backs onto a peaceful ravine. Additional highlights include a finished 4-car garage, classic finishes throughout, and a layout that blends sophistication with everyday functionality. This is more than a home — it’s a lifestyle. Don’t miss your chance to own one of Niagara Falls’ finest properties. (id:8999)
35 Green Valley Drive Unit# 1605
Kitchener, Ontario
Welcome home to #1605-35 Green Valley Drive, a stylish 2 bed, 1.5 bath, condo in a convenient Kitchener neighbourhood. Offering 1045 sqft of updated living space with spectacular views, this corner-unit features a functional layout with a bright kitchen, a spacious living room, and a separate dining area. The primary bedroom includes a 2 piece updated ensuite, while the main 4 piece modern bath is just steps away from the second bedroom for added convenience. Highlights also include in-suite laundry (washer/dryer approx. 4 years old); neutral flooring, light fixtures and paint throughout; a single parking space included with plenty of visitor parking; and access to building amenities such as an elevator, exercise room, games room, and party room. Ideally located near shopping, restaurants, parks, trails, public transportation, schools, and with easy access to Hwy 401 and Conestoga College. This property is perfect for professionals, small families, investors, or as a smart and affordable option for parents looking to purchase a home for their child while they are attending college. (id:8999)
52 Ridgewood Drive
Turkey Point, Ontario
Welcome to 52 Ridgewood Dr, a 3-bedroom, 1-bathroom cottage in Turkey Point, Ontario, family-owned for over 50 years and located on a quiet side street. It's steps from public access to long sandy beaches on Lake Erie, the new pickleball courts, playpark, and pavilion, plus the Turkey Point Marina for world-class fishing & water sports. Turkey Pt includes extensive hiking, biking, and walking trails. Upgrades feature a roof (2019), windows (2020) and 200-amp electrical panel (2020). The detached barn/garage/bunkie has a 60-amp panel for storage or conversion to additional space. This is a great investment in property located in S/W Ontario to build your family memories. Enjoy the best of Norfolk County with local produce stands, wineries, and small-town charm. (id:8999)
1665 Cockshutt Road
Waterford, Ontario
If you desire country living on an acre+ of property, 1665 Cockshutt Road is the place for you! Move in before Christmas! This home sits on a lot measuring 180 feet by 300 feet - approximately 1.24 acres. It's a larger bungalow of its era (circa 1958) that is approximately 1400+ sq ft. Main floor features include 3 generous sized bedrooms, a 4-piece bathroom, a large living room with big windows, a dining room area with patio doors to the back deck, sliding pocket doors that lead into the kitchen and a laundry/mudroom off the north end of the home. Take a walk down to the basement and you will find a large recreation room with a wood burning fireplace, an addition room that could be a bedroom or office space, a huge utility room and an additional storage room. There's lots of potential for modernizing the basement space. The backyard feels very country, backing onto beautiful orchards. There is a lot of space to run around and play, toss a baseball or throw the football. Imagine planting a beautiful garden to feed your family. Imagine adding a beautiful tiered deck space with a covering. There are tons of possibilities for this property. It could be your next family home! Located approximately 16 minutes to the Port Dover beach, 30 minutes to Brantford, or 45 minutes to the Ancaster Highway 403. Don't forget it has a 2-car garage and lots of space for your vehicles and recreational toys. Call right now and book your viewing. Make your offer today! (id:8999)
350 Fisher Mills Road Unit# 28
Cambridge, Ontario
Bungalow: Featuring two beds and two parking spaces, this cute and cozy bungalow condo is perfect for the first time buyer, empty-nester, commuter or someone who enjoys the small town vibe of Hespeler’s trendy downtown district. Freshly painted and boasting new flooring through-out, this carpet free unit also features 5 appliances, c/air, gas furnace, in-suite laundry and a master bedroom slider to the balcony. Easy to show and offering quick possession, this fabulous home is conveniently located just minutes to schools, shopping, parks, scenic nature trails and HWY 401. (id:8999)
65 Tuxedo Avenue N
Hamilton, Ontario
Welcome to 65 Tuxedo Ave N, a beautifully rebuilt 2-story century home that seamlessly blends historic character with modern updates. This 2-bedroom, 1-bathroom home is perfect for first-time buyers, downsizers, or investors looking for a turn-key property in a fantastic neighborhood. Step inside to find a bright and inviting living space with updated flooring, fresh paint, and a functional layout designed for comfort. The kitchen offers ample cabinetry and workspace, making meal prep a breeze. Upstairs, you'll find two spacious bedrooms and a well-appointed bathroom. The partially finished basement with a separate entrance provides excellent potential for additional living space, a home office, or an in-law suite. Outside, the massive deck extends your living space outdoors, offering the perfect setting for barbecues, morning coffee, or relaxing after a long day. Located in a highly desirable area, this home is within walking distance to parks, schools, public transit, and shopping. Enjoy easy access to the Red Hill Valley Parkway, making commuting a breeze. Don't miss this incredible opportunity to own a thoughtfully updated home in the heart of Hamilton. Book your private showing today! (id:8999)

