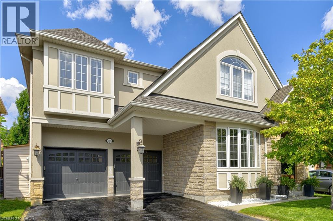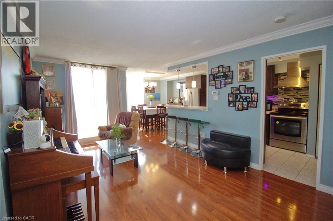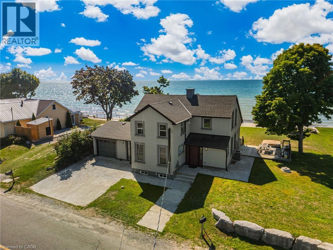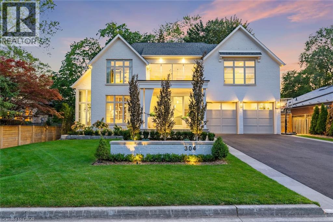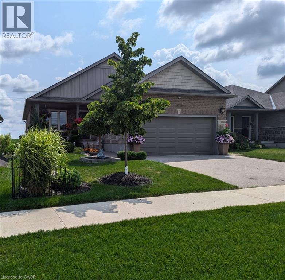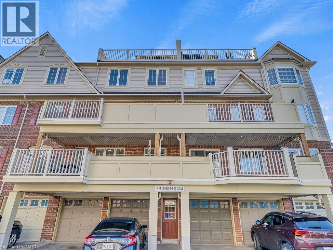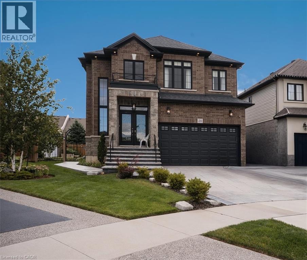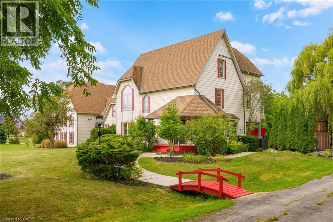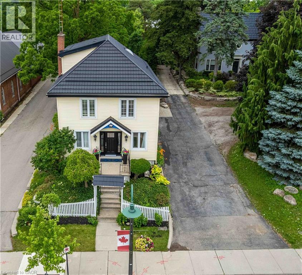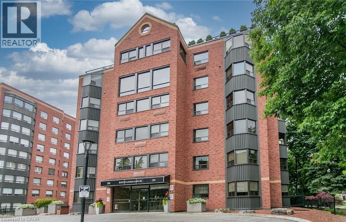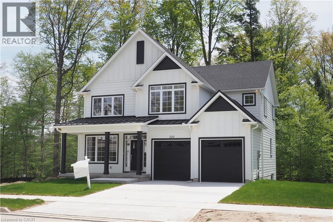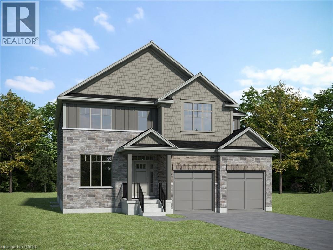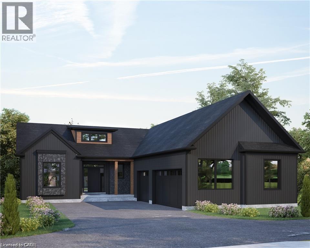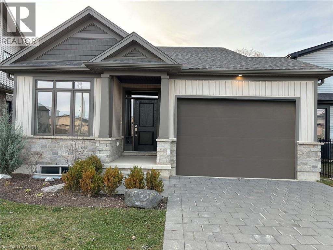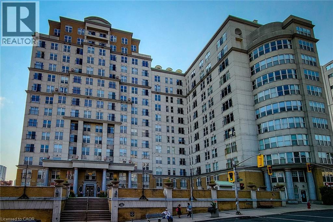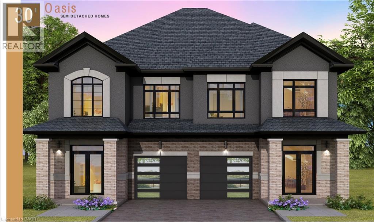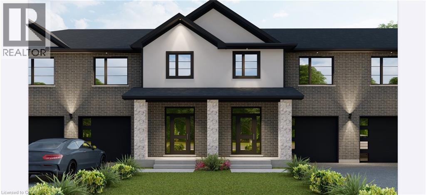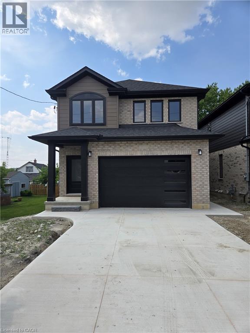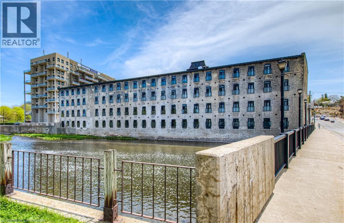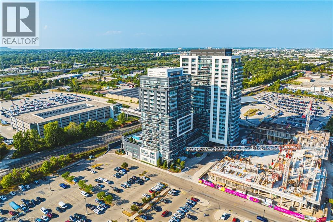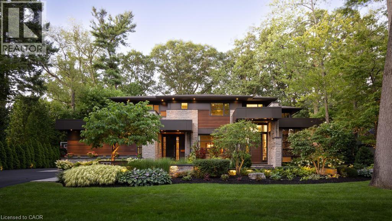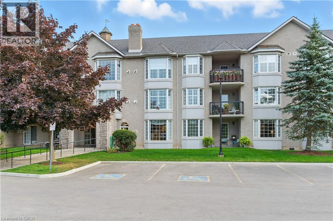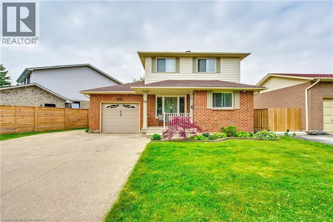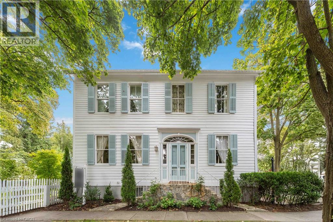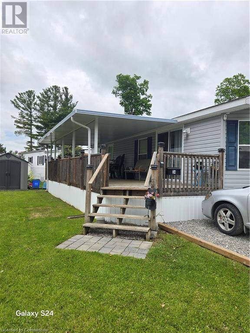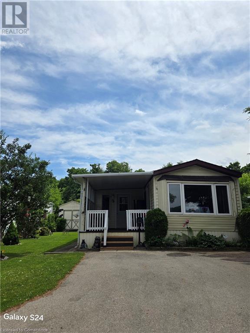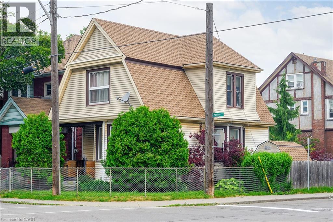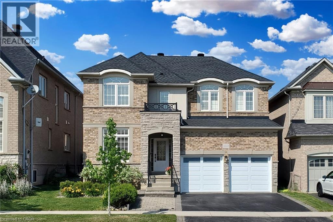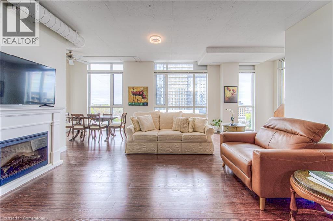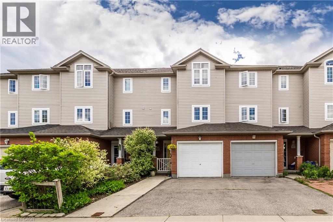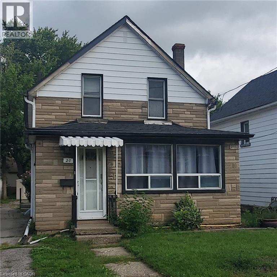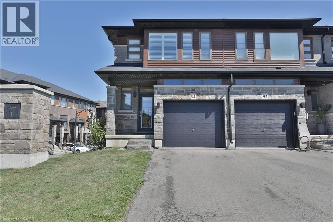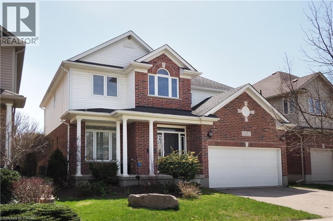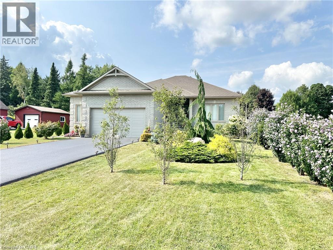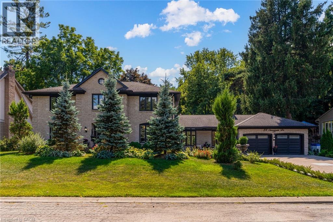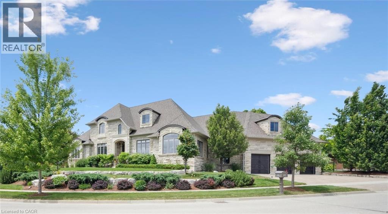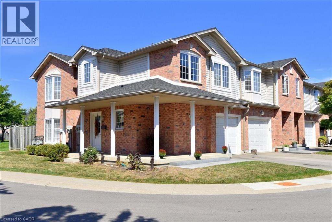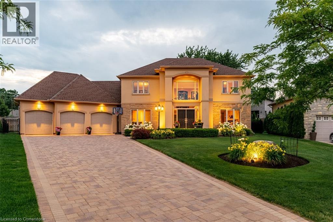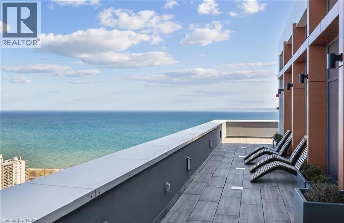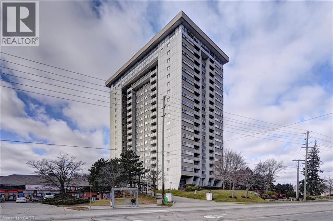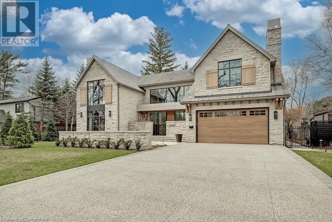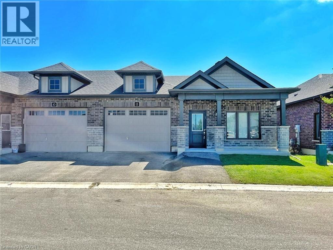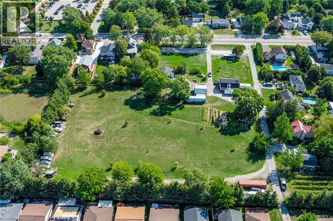1406 Marshall Crescent
Milton, Ontario
Stunning, detached home in Milton’s highly sought-after Beaty neighbourhood! Offering over 4,000 sq ft of beautifully finished living space, this 4-bedroom, 4-bathroom home is designed with modern living and entertaining in mind. The main floor features engineered hardwood throughout, timeless wainscoting trim, a large dedicated office, and a beautiful, open-concept kitchen/dinette with upgraded appliances, an island w/seating, and a walkout to a wood deck and fully landscaped backyard—complete with a cabana bar/shed and wiring ready for a hot tub! The family room is anchored by a cozy gas fireplace, perfect for relaxing evenings. Upstairs also features engineered hardwood throughout, generous bedroom sizes, a spacious primary retreat with a large walk-in closet and luxurious 5-piece ensuite, and a cozy sitting area by the landing. A versatile bonus room connects two of the bedrooms—ideal as a shared playroom, office/den, or walk-in closet. The convenience of a second-floor laundry room adds even more practicality. The fully finished basement offers laminate flooring, a kitchenette equipped with an island w/seating, dining area, family room w/electric fireplace, rec room, and a 3-piece bath—perfect for extended family, teens, or entertaining. Additional features include carpet free home throughout, furnace (2020), A/C (2022), and an attached 2-car garage with inside entry. Located just steps to parks, schools, transit, and all amenities, this home is perfect for families looking for space, function, and style in one of Milton’s most family-friendly communities. (id:8999)
90 Ling Road Unit# 904
Scarborough, Ontario
Professionally updated - 3 bedr 2 full baths - *End unit Condo Apt - close to shopping, schools and commute. Open concept living with generous space in living, dining and kitchen area with easy access to the netted balcony overlooking the condo pool, city and a glimpse of Lake Ontario. Laminate/ceramic floors throughout and lots of natural light. Kitchen boasts of modern walnut cabinetries with undercabinet LED lighting, corian counters, single handle pulldown pressure spray faucet w/ Waterdrop filtration system, stainless steel 3-door fridge, dishwasher, stove and microwave. Professionally done and well-kept. 2 full luxurious bathrooms renovated in 2023. Masterbedroom with ensuite. 2 storage lockers and stackable washer and dryer in unit. Pet friendly condo. Windows replaced in 2024. 1 underground parking included and lots of rental parking space for additional cars. Let your creative mind run wild and make this place your own. Your possibilities are endless. Book a showing and see for yourself. (id:8999)
2952 Northshore Drive
Lowbanks, Ontario
‘Premier Lakefront Haven’. Discover 2952 Northshore Drive in Lowbanks - an exceptionally renovated home boasting 99’ of unspoiled Lake Erie frontage! Dreamy panoramic vistas from ‘dawn to dusk’ all year long. Perched on a superior 100’ x 196’ parcel mere minutes between Dunnville & Port Colborne’s vibrant downtowns, this 3+1 bedroom, 4 baths, 2119sf sanctuary masterfully fuses contemporary finishes w/ tranquil lakeside nautical charm. Entering thru either one of the two front entrances, the naturally-lit open-concept MF impresses w/ stunning views, a dreamy ‘chic’ white kitchen showcasing quartz surfaces, peninsula island, & premium s/s appliances, a warm family area w/ n/g cozy f/p & expansive windows overlooking the water. Completing the MF is a refined isolated (north facing) family room – this entire MF area is accented by engineered hardwood floors. On the upper level, the master bedroom suite includes a large w/i closet & spa 3pc bath w/ glass w/i shower. Also, there are two other generously-sized bedrooms—each w/ walk-in closets—sharing a pristine 4pc bath & convenient 2nd floor laundry. The finished basement (531sf) delivers a secluded in-law unit w/ ample windows, private entry, & offers outstanding income potential. Venture outdoors to your ‘ultimate hosting oasis’ w/ a dedicated boat ramp, an expansive deck (270sf) featuring a hot tub (’23), a drive-thru single garage (13x20) opening straight to the water, & concrete patio at water’s edge. Situated in a coveted cottage/year round node: close to the infamous Hippos & DJ restaurants, golf courses, parks, beaches, trails, +++! Notable updates: furnace ’23, HWT (rental) ’23, AC ’21, windows ’21, double concrete driveway 23x27, +++!. This genuine lakeside paradise is the best of all worlds: perfect summer beachfront home, ideal retirement venue, or wise addition to your investment portfolio! Ain’t no life like lake life – escape to the lake! (id:8999)
304 Pomona Avenue
Burlington, Ontario
Welcome to 304 Pomona Avenue, a truly magnificent newly built home in Burlington’s highly coveted Roseland community. Step inside and you’re greeted by an incredible hand-carved plaster staircase rising through all three levels that’s perfectly paired with rift-cut white oak herringbone floors that set an elevated tone. A formal dining room makes a statement with decorative ceiling beams, a glass wine display, and a marble wet bar. The private library draws you in, finished with oak panelled walls and a reading nook with floor-to-ceiling corner windows that flood the room with natural light. The living room completes the main level’s gathering spaces with its plaster fireplace, oak shelving with integrated lighting, and full in-ceiling speakers. At the heart of the home, the kitchen offers a large custom plaster hood, oversized waterfall island, porcelain counters, and top-tier appliances including a 60” Wolf double oven, Sub-Zero fridge and freezer, and Bosch dishwasher. Pantry storage with reeded glass cabinetry and a walk-through servery extends the workspace. Just beyond, the breakfast area opens to a beautiful and serene covered terrace with a built-in BBQ, outdoor fridge, fireplace, and cedar-lined ceiling—overlooking the saltwater pool and landscaped gardens. Upstairs, four bedrooms each include private ensuites. The primary suite features a spacious walk-in closet and a spa-like bath with dual vanities, soaker tub, heated floors, and oversized shower. A full laundry room with custom cabinetry completes this level. The lower level expands the living space with a second kitchen, home theatre, gym, fifth bedroom, full bath, and radiant heated floors. Outside, stone patios, mature landscaping, irrigation, and a hydrangea wall create a welcoming backdrop. With 4+1 bedrooms, 7 bathrooms, and over 6,000 sq. ft. of living space, this Roseland residence combines thoughtful design with everyday comfort. Move in and enjoy! (id:8999)
130 Bridge Crescent
Palmerston, Ontario
Welcome home to this stunning, energy-efficient 3-bedroom bungalow—ready for you to move in and start living your dream! Imagine stepping onto the inviting covered front porch, then entering through a custom full-length glass door into a bright, open-concept living area with vaulted ceilings, an electric fireplace, and rich hardwood floors. The kitchen is a chef’s delight, featuring granite countertops, a peninsula with a breakfast bar, a double stainless-steel sink, upgraded appliances, and soft-close cabinets. Thoughtful touches like lazy Susans and banquet drawers elevate functionality. The living space flows seamlessly to a large 2-tiered deck with breathtaking views of the countryside. It's perfect for entertaining, complete with a BBQ gas hookup and fire table—ideal for memorable evenings with loved ones. The primary suite offers luxury and comfort, with a walk-in closet featuring a custom organizer and a chic 3-piece ensuite with a walk-in glass shower, quartz vanity, and comfort-height toilet. Two additional bedrooms boast double closets with organizers, while the main 4-piece bathroom invites relaxation with its deep soaker tub. Practicality meets style in the well-equipped laundry room, offering high-efficiency appliances, a sink, countertop, storage cabinets, and garage access. Downstairs, the lookout basement expands your living space, with a generous rec room, office, 2-piece bath, and plenty of storage. This Energy Star Certified home is 20% more efficient, thanks to advanced insulation, a high-efficiency gas furnace, an HRV/ERV system, and UV-C air treatment. To top it off, a robust 22kW whole-home generator ensures you're never without power during outages. Conveniently found in a charming town with all amenities, and just 15 minutes from Listowel, this home is the perfect combination of comfort, style, and practicality. (id:8999)
700 Neighbourhood Circle Unit# 1
Mississauga, Ontario
Gorgeous Stacked Townhouse in the Heart of Mississauga This house offers a perfect blend of comfort, style, and convenience. Featuring 2 spacious bedrooms and 2 full bathrooms, this home is designed to meet the needs of modern living. The open-concept main floor boasts a bright living and dining area with plenty of natural light, seamlessly flowing into a well-appointed eat-in kitchen with stainless steel appliances (including a new cooking stove, brand new built-in over-the-range microwave, fridge and Dishwasher) and elegant granite countertops. Enjoy direct access from the living room to your private newly built 2025 patio, complete with a gas line for BBQ, perfect for outdoor relaxation or entertaining. The finished basement provides versatile space for a home office, gym, or even a third bedroom, and includes convenient in-unit laundry facilities. Other highlights include direct access to a private garage, access to the house from garage, visitor parking, and a park right next door—perfect for families and outdoor activities. Located in a prime Mississauga neighbourhood, this home offers unbeatable convenience: minutes to Cooksville GO Station, Square One Mall, top-rated schools, parks, grocery stores, and major highways. This stunning property combines functionality with a fantastic location—ideal for professionals, families, or investors (id:8999)
20 Festival Way
Binbrook, Ontario
Welcome to 20 Festival Way, a stunning home in the heart of Binbrook offering elegance, space, and comfort. This property showcases a bright, open-concept layout designed for both everyday living and entertaining. The main floor features soaring 9-foot ceilings and a large family room that seamlessly connects to the rest of the living space, creating an inviting atmosphere. No detail has been overlooked, with high-end finishes throughout and countless builder upgrades, making this home truly one of a kind. You’ll find the four bedrooms all a generous size, two and half bathrooms, including a luxurious ensuite off the primary retreat. The exterior of the home is just as impressive, with an aggregate concrete driveway leading to a double car garage complete with epoxy-finished floors. The unspoiled basement offers endless potential to create additional living space tailored to your needs. This exceptional home combines modern design, elegance, functionality, quality craftsmanship, and a prime location, for your family’s future making it the perfect choice for your next move. (id:8999)
1166 Westbrook Road
Glanbrook, Ontario
Welcome to 1166 Westbrook Road, a distinguished country estate that perfectly blends timeless Colonial architecture with thoughtful modern enhancements. Originally crafted in 1984 and lovingly maintained ever since, this once in a lifetime home is set on an impressive 2.3-acre postcard-worthy lot surrounded by nature’s best. From the moment you arrive, the tree-lined setting, manicured lawns, and landscaped gardens invite you into a world of serenity and sophistication. Inside, the home boasts an elegant layout highlighted by spacious principal rooms, an updated chef’s kitchen with premium appliances and custom cabinetry, multiple fireplaces, hardwood flooring, and abundant windows framing picturesque views in every direction. The 2 storey primary retreat offers a spa-like ensuite, private sitting area with a gas fireplace, a balcony overlooking the grounds, and a private staircase to a large loft that provides endless possibilities. The remaining upper level is home additional bedrooms and flexible spaces to accommodate family, guests, or home office needs with ease. Outside, the property is a true oasis for entertaining or relaxation, featuring expansive decks and rolling green space bordered by mature trees that provide a sense of escape. Here is where you can enjoy an inground pool, cabana, outdoor kitchen, gazebo, hot tub, log cabin, fireplace and several outbuildings. The attached heated garage accommodates up to six vehicles and presents endless potential for a hobby workshop or studio. Ideal for commuters, this private haven offers quick access in all directions—just 10 minutes to Binbrook, Smithville, or Upper Centennial, where shopping, dining, schools, and everyday amenities abound. A rare opportunity to own a home that has captured the admiration of passersby for decades, this exceptional property offers the perfect balance of rural tranquility, executive living, and convenient proximity to modern comforts. Luxury Certified. (id:8999)
99 Argyle Street N
Caledonia, Ontario
Here is your opportunity to own one of Caledonia’s notable homes. Enjoy this lovely home is surrounded by gardens & shady green space. Until recently, it was also the location of The Proper Topper Bridal shop -undergoing a metamorphosis to become a lovely family home which can be used for a home-based business. The owners have thoughtfully transformed this home while respecting it’s past. Boasting large principal rooms, light-filled rooms embrace a modern esthetic with neutral colours & lovely restored floors and/or engineered wood floors (carpet-free home!). Main level boasts a chef style kitchen, updated bath & incredible living room anchored with a whitewashed brick fireplace & refinished hardwood. Main floor laundry with newer washer/dryer. (Laundry hook-ups also on second level.) Restored bonus room for office or playroom. 2nd floor can be accessed by one of two staircases & has 3 generous sized bedrooms & a loft plus renovated bath with clawfoot tub & fully tiled shower. The showstopper is a double sized master bedroom oasis with windows overseeing backyard with mature shade trees. A 3rd level is a unique family room or private office with beamed ceilings, skylight, wooden floors & windows affording a view towards the Grand River. Many improvements: upgrades to all bathrooms, most newer windows, dramatic entrance door with sidelights, new wide baseboards, subway tile backsplashes, new & restored flooring, new light fixtures & pot-lighting. Building upgrades: metal roof, newer appliances, new sump pump & drainage system in basement, recent all owned furnace, water heater & AC. You will appreciate that there are no popcorn ceilings here! Offering a place of calm in a busy world. Kick back on your cedar deck, walk to local grocery & restaurants. Stroll along the river walk or visit Jones Bakery. This home has it all! (id:8999)
20 Ellen Street E Unit# 611
Kitchener, Ontario
Two underground parking spots come with this spacious and bright condo in The Renaissance. This large corner unit has expansive windows throughout, filling the space with natural light and offering beautiful views. The open concept living and dining areas are perfect for entertaining. The bright kitchen has a gorgeous backsplash and all appliances are included. Generously sized bedrooms. Full ensuite with double sinks, walk through double closet, frosted glass shower door on the walk in shower and a bathtub. Use the flex space for a home office, a hobby room or extra storage. Unbeatable location in Kitchener steps to Centre in the Square. Close to all the amenities that Kitchener has to offer. You won't miss your BBQ here. There is a huge community patio area with BBQS, tables and gazebo. Enjoy the library, games room, party room and gym with sauna. Everything you need is here! Combo heating and air conditioner units 2024 and 2018. The owned water heater was installed in 2021. (id:8999)
220 Jeffrey Place
Kitchener, Ontario
ELIGIBLE BUYERS MAY QUALIFY FOR AN INTEREST- FREE LOAN UP TO $100,000 FOR 10 YEARS TOWARD THEIR DOWNPAYMENT . CONDITIONS APPLY Hard to find 4 bedroom home on a 73 foot wide treed lot ( backs onto conservation area)in a private cul-de-sac! Welcome to The Enclave at Jeffrey Place by the award-winning The Ironstone Building Company Inc. This private Country Hills cul-de-sac location offers executive homes on stunning treed lots and modern /functional design. The Somerset offers 9' on main floor, oak staircase to the second floor, ceramic tile in the foyer, kitchen, laundry and baths, engineered hardwood in the family room, dining room, carpet in bedrooms, hard surface kitchen and bath countertop (1st/2nd floor). Master bedroom with W/I closet/luxury 5 pc bath with tilled glass shower and enclosed toilet. The open concept kitchen offers plenty of cabinets( soft close),island with a breakfast bar. Hard surface driveway (concrete) /200 amp service, central air. An absolute must-see! This house is ready to move in . (id:8999)
217 Jeffrey Place
Kitchener, Ontario
Eligible buyers may qualify for an interest-free loan of up to $100,000 for 10 years toward their down payment. Conditions apply. This private Country Hills cul-de-sac location offers executive homes on stunning treed lots and modern /functional design. The Kent -2812 sq ft/4 bed(all with walk in closet )/2.5 bath, offers 9 main floor plus a home office ,oak staircase to the second floor, ceramic tile in the foyer, kitchen, laundry and baths, engineered hardwood in the family room, dining room, office, breakfast room and great room, carpet in bedrooms, hard surface kitchen and bath countertop. Master bedroom with large W/I closet/luxury 5 pc bath with glass shower. The open concept kitchen offers plenty of cabinets( soft close),island and walk in pantry. Hard surface driveway (concrete) /200 amp service and pot lights through out main floor. The house is under construction. Model/presentation center available to see via private appointment , located at 220 Jeffrey PL. All color selection has been done , no alteration allowed. Pictures as per same design / same color selection. (id:8999)
334 Freelton Road
Hamilton, Ontario
Welcome to 334 Freelton Road, set on a generous 100 x 465 lot, this well-maintained bungalow offers space, privacy, and the kind of peaceful living that's hard to find. Inside, you'll find hardwood flooring, a cozy gas fireplace in the living room, and a bright kitchen with granite counters, a travertine backsplash, and quality stainless steel appliances. The dining room opens to a brand-new deck (2024) a perfect spot to enjoy your morning coffee or unwind after work. The main floor features three comfortable bedrooms with brand-new carpet, a full 4-piece bath, and a convenient 2-piece powder room. The finished basement adds even more flexibility, with a spacious rec room, a 3-piece bathroom with walk-in shower, laundry with LG washer/dryer, and an extra room perfect for guests, a home office, or hobby space. A separate entrance adds rental or in-law potential. Outdoors, you'll appreciate the quiet setting, two garden sheds, a partially fenced yard, and a heated/air-conditioned tandem garage. There's parking for 12, including 8 in the driveway alone. Located in the rural community of Freelton, this home offers a calm, country feel just minutes from parks, trails, schools, and major highways. It's a place to breathe, stretch out, and make your own. (id:8999)
31 Glen Eagle Court
Huntsville, Ontario
TO BE BUILT-FULLY CUSTOMIZABLE (Please note photos are from previous build of the same model)> Luxury 3 bedroom/3 bath custom home situated near Deerhurst Resort Highlands Golf Course just outside of Huntsville! This custom-built home is complete with upscale finishes and a three-car attached garage. Sprawl out and relax on the spacious deck overlooking fantastic views. The main level showcases an open concept living space with a fireplace, a beautifully designed kitchen and a bright sun-filled dining area. The master bedroom is complete with a walk-in closet and 5-piece ensuite with steam shower. The beautifully sized bedrooms have jack and jill privileges to a 4 piece bathroom, and the main floor is complete with a 2-piece powder room and well-sized mud room/laundry. The walkout lower level boasts large windows, in-floor radiant heating, and is ready for your finishing touches! Located minutes away from great shopping, restaurants and amenities in Huntsville. This is a sought-after location where you can enjoy a myriad of recreation activities, close to beaches, boat launches, snowmobile trails, hiking, skiing, snowshoeing and less than 30 minutes to Algonquin Park. Call for more features of this beautiful luxurious Muskoka home. MUNICIPAL SERVICED LOTS WITH HIGH SPEED INTERNET. S/F is above and below grade finished. Basement S/F calculations finished at additional cost. (id:8999)
290 East 14th Street
Hamilton, Ontario
Imagine unlocking the doors to your dream home, a beautifully maintained brick bungalow that embodies warmth and character. With two cozy bedrooms and one bathroom, this property offers the perfect blend of intimacy and space. The lush, well-manicured lawn and single-wide driveway, with room for three parking spots, sets the tone for a life of comfort and tranquility. Recent upgrades have enhanced the home's charm, while the enclosed backyard provides a safe haven for kids to thrive and for you to unwind on the patio. The kitchen is a culinary haven, offering ample room to craft memorable meals and share them with loved ones in the adjacent dining area. A spacious living room beckons relaxation, and the basement awaits your personal touch, ready to become the ultimate recreational retreat. Seize this chance to make this house your home. (id:8999)
668 Chelton Road
London, Ontario
ELIGIBLE BUYERS MAY QUALIFY FOR AN INTEREST- FREE LOAN UP TO $100,000 FOR 10 YEARS TOWARD THEIR DOWNPAYMENT . CONDITIONS APPLY...READY TO MOVE IN -NEW CONSTRUCTION! introducing the Macallan design ! Ready to move bungalow with finished basement, With over 2400 sq ft of finished living space , this home offers 2+1 bedrooms and 3 baths backing onto green space. Ironclad Pricing Guarantee ensures you get: 9 main floor ceilings Ceramic tile in foyer, kitchen, finished laundry & baths Engineered hardwood floors throughout the great room Carpet in main floor bedroom, stairs to upper floors, upper areas, upper hallway(s), & bedrooms Hard surface kitchen countertops Laminate countertops in powder & bathrooms with tiled shower or 3/4 acrylic shower in each ensuite Paved driveway, Visit our Sales Office/Model Homes at 674 Chelton Rd for viewings Saturdays and Sundays from 12 PM to 4 PM This house is ready to move in. Pictures are of the model home. (id:8999)
41 Yorkville Drive
Courtice, Ontario
Welcome Home! Your new home awaits you and your family! With room to spare, your family will love this fully detached home. Featuring a very rare main floor layout that is fully open. Your oversized kitchen allows your family's best chef to whip-up dinner in a snap, while still watching over the little ones as they finish their homework. The main floor features so many different configurations, only your imagination can hold you back. Featuring an additional living/family room on the 2nd level, this home offers the ability for the adults to be entertaining on the main level, with the kids upstairs catching up and having their own fun. 3 full-sized bedrooms upstairs, plus 2 full baths as well as his/hers closets in the master, no need to share for anyone! Love to entertain or enjoy the crisp fall air, well you're in luck as your new backyard features a gorgeous deck and a full gazebo allowing you to enjoy some peace and quiet after a long day. Your new neighbourhood will be the envy of all your friends as this family first area features weekly road hockey games on the court across from your home, amazing neighbours, nearby schools and parks and so much more. And while you're tucked away in Courtice, you're still just minutes from the 401, 407, 418. This home has it all, except you! (id:8999)
1841 Regional Road 10
Charlotteville, Ontario
Drive into a world of privacy and diversity - this attractive brick bungalow situated minutes from lake Erie's Shore is well worth a look at this price point. Lets start with the exterior the asphalt driveway leads to a world of privacy and many pleasant surprises - starting with the large stone fish pond with aquatic plantings - then there's the apple and peach trees, grapes to make your own wine - two brick ovens to make your pizza, bread or meals. There is a huge garden with tomatoes, onions, carrots, garlic and potatoes - the grounds are serviced by sprinkler system. Take a dip in the in ground pool or watch the kids swim from the rear deck. there is a 17 x 65 outbuilding currently used for implement storage, storage for homegrown veggies and workshop. The interior is spacious with lots of windows. 3 good sized main floor bedrooms with generous closet space and there are 3 bathrooms one being en-suite. The eat in kitchen boasts plenty of cupboards (solid cabinetry) - overlooking the gorgeous rear yard. There is also a main floor laundry. Partially finished lower level. Just a few minutes from Simcoe - 10 minutes to Turkey Point 20 minutes to Port Dover. (id:8999)
135 James Street S Unit# 402
Hamilton, Ontario
This beautifully updated corner unit is the perfect blend of elegance and urban convenience. Featuring 9' ceilings and walls of windows, this space is bathed in natural light. The newly renovated kitchen features sleek quartz countertops and brand-new appliances, perfect for cooking and entertaining. Freshly painted and showcasing new vinyl flooring, this condo is move-in ready. Enjoy the charm of a Juliette balcony and in-suite laundry, along with access to premium building amenities including a fitness room, rooftop garden and concierge service. Situated just steps from the GO Station and the trendy shops and restaurants of James and King William, this is your opportunity to experience exceptional living in the heart of the city. (id:8999)
155 E King Street
Ingersoll, Ontario
NEW PRE-CONSTRUCTION 1900 Sq Ft SEMI-DETACHED HOME ON A Good Size 30' FT WIDE X 112 FT DEEP LOT with 1 Car Garage + Long Driveway = 3 Car Parkings(NEWLY BUILT HOME FROM A QUALITY BUILDER: ASTRO HOMES) A Simply Gorgeous Home w/GRAND DOUBLE DOOR Entry. A Good Size Mater Bedroom with Ensuite & Walk-In Closet. MOST CONVENIENT 2ND FLOOR LAUNDRY**(LOADED with Upgrades) 12 x 24 Tiles on main & 2nd, Modern Luxury Vinyl Plank Flooring on Main & Upper with Matching Natural Oak Stairs, California Ceilings (9ft on Main Floor), A Good Size Kitchen with Centre Island Quartz Counters, Extended Upper Cabinets, Superior Baseboards & Casings. **EXTRAS** Brand New Home in BEAUTIFUL Mature(King ST)Neighbourhood w/Easy Access to Hwy 401. NICE UPGRADES INCLUDED WITH THIS PRE CON HOME DIRECTLY FROM BUILDER. Separate Side Entrance for Basement Included(7 yr Tarion Warranty & Choice of Interiors) (id:8999)
2568 Constance Avenue
London, Ontario
The Doulyne Townhomes at Victoria On The River, a prestigious community offering meticulously designed 3-bedroom, 2.5-bath home 1,620 square feet. These homes blend modern functionality with high-end finishes, featuring second-floor laundry, a single garage, and 9-foot ceilings on the main floor. California-style ceilings enhance the living spaces, while luxury vinyl plank flooring flows throughout, complemented by premium tiles in the bathrooms. The exterior showcases quality stone, brick, stucco, and siding as applicable, with an insulated garage door and interlock driveway for added convenience. Inside, enjoy granite or quartz countertops, under-mount sinks, and up to 25 pot lights, creating a sophisticated ambiance. The bathrooms feature acrylic tubs and/or showers with acrylic walls, and an unfinished basement offers excellent potential for future expansion of your living experience. Located in London South, this neighbourhood benefits from serene river side living with easy access to essential amenities, including schools, shopping, gyms, restaurants, and quick access to Highway 401, 15 minute drive to Western University, and 10 minute drive to Fanshawe College. Don't miss your chance to make this exceptional community your home. SEE FLOOR PLAN IN ATTACHMENTS** (id:8999)
256 W King Street
Ingersoll, Ontario
**BRAND NEW STAINLESS STEEL APPLIANCES INCLUDED AS IN PICS**NEWLY DONE CONCRETE DRIVEWAY**Stunning Modern Home with Income Potential! This newly built home offers 2,780 sq. ft. of finished living space, designed for both comfort and style. The open-concept kitchen features a large center island with eating space and flows into the spacious living room, perfect for entertaining. Patio doors lead to an outdoor BBQ area, ideal for gatherings. The main level also includes flexible office spaces, a 2-piece bathroom, and a large mudroom for convenience.Upstairs, enjoy four generous bedrooms, including a luxurious primary suite with a private ensuite, plus a second 4-piece bathroom and a convenient laundry area.The fully finished lower level includes a Secondary Dwelling Unit with two bedrooms, a kitchenette, rec room, 4-piece bathroom, and laundry area, offering rental income potential or space for extended family.Additional features include engineered hardwood floors, 9-foot ceilings, and easy access to local amenities and Hwy 401. This home blends modern comfort with versatility and income potential. The lot will be sodded in spring-summer 2025. Dont miss out...schedule your viewing today! (id:8999)
19 Guelph Avenue Unit# 107
Cambridge, Ontario
RIVER VIEW & DOUBLE CAR GARAGE! Urban Loft Living Meets Nature in Historic Hespeler Village! Welcome to #107-19 Guelph Ave. This stunning 2-storey Riverbend loft is located in the heart of Hespeler Village, where contemporary design meets serene riverside views. Overlooking the tranquil Speed River, this rare offering features soaring 22-foot ceilings, beautifully engineered hardwood flooring, and a sleek, modern aesthetic that sets it apart from the ordinary. Boasting 2 spacious bedrooms and 2 full bathrooms, this bright light-filled home offers a functional layout perfect for both relaxing and entertaining. Enjoy the outdoors from multiple Juliette balconies, providing fresh air and picture-perfect views of the surrounding nature. The kitchen and living areas are flooded with natural light, enhancing the lofty ambiance and riverfront charm. Additional features include a double car garage, private storage locker, and access to premium building amenities such as a fitness room, dog wash station, bike storage and a private locker for storage. Whether you're an outdoor enthusiast, commuter, or someone looking to enjoy the boutique shops, cafes, and trails of Hespeler Village, this stunning loft has it all. Don’t miss your chance to live in one of the area's most coveted loft communities. Modern comfort, natural beauty, and small-town charm – all in one. (id:8999)
2081 Fairview Street Unit# 2001
Burlington, Ontario
A SOPHISTICATED Corner unit condo in the highly sough-after Paradigm Gran - unit #2001! This espansive 2 bedroom, 2 bathroom, 2 car Tandem parking, this condo offers approximately 1039 sq ft of contemporary living space and is located on the 20 storey hig-h-rise known as Paradigm Grand Condo's in the Brant/Fairview area of Burlington. Designed with style and comfort in mind, the unit features northeast exposure, letting in ample natural light. Upgraded Sleek finishings including quartz countertops, upgraded cabinetry and stainless-steel appliances, flooring thru-out! Prime location adjacent to Burlington Go Station, making citywide commuting effortless! Quick and easy access via QEW. 403 and 407, simplifying regional travel..Mere steps from downtown Burlington, offering boutique shopping, international dining, waterfront trails, Spencer Smith Park, and lifestyle amenities. Close proximity to Burlington Centre Mall and large retailers like Walmart - enabling everyday convenience. Residents at Paradigm Grand enjoy an impressively curated array of resort-style amenities: Indoor pool, hot tub, sauna, fully equipped fitness centre, half court basketball gym, outsoor terrace with BBQ and lounge areas, dog park and wash stations for pet owners, multiple party rooms, guest suites, theatre room, kids' playroom, games room and more. 24 hour concierge, secure key-fob access, video surveillance and controlled entry systems - ensuring safety and elevated lifestyle. (id:8999)
777 Shadeland Avenue
Burlington, Ontario
Some streets feel as though they were named for the very homes that grace them. Shadeland is one of those streets. Peaceful, tree-lined, and perfectly suited for a property that blends architectural sophistication with natural beauty. 777 is a modern, distinguished residence offering nearly 6,000sqft of meticulously finished living space. Designed for those who value both grand scale and intimate detail, the home features extensive millwork, natural stone, soft textures, and expansive windows that frame stunning ravine views. The second level was designed with families in mind, showcasing 4-bedrooms and 3-full baths - each offering built-in furnishings, walk-in closets, and ensuite privileges. The lower level comes complete with a games room, wet bar/kitchenette, & gym. A private side entrance, additional bedroom & bath, makes it ideal for multigenerational living. Set on a rare double lot, the exterior is equally impressive. A covered deck extends your living space with a full outdoor kitchen, BBQ area, and wood-burning fireplace, perfect for entertaining year-round. The inground sale water pool completes this backyard oasis. For the enthusiasts, a heated triple-car garage, and parking for up to ten vehicles ensures both capacity and convenience. A short walk to the waterfront & BGCC, with quick access to shopping, dining, Aldershot GO, and major highways, this is the ultimate blend of lifestyle and accessibility. This is more than a home, it’s a statement. Welcome to 777. (id:8999)
980 Golf Links Road Unit# 101
Ancaster, Ontario
Welcome to 101-980 Golf Links Road, an exceptional ground-level condo located in the heart of Ancaster’s highly desirable Meadowlands community. This spacious and exceptionally maintained 2-bedroom, 2-bathroom unit offers 1,415 square feet of thoughtfully designed living space, within walking distance to shopping, restaurants, daily errands, and essential amenities. Step inside to a generous foyer with a front hall closet, setting the stage for a well-planned layout. The laundry and utility room, thoughtfully tucked away, offer additional storage and enhance the unit's overall functionality. The formal dining area flows seamlessly into a bright and spacious living room, featuring an oversized window & a cozy gas fireplace (sold in as-is condition), ideal for relaxing or entertaining guests. The rare eat-in kitchen is a true highlight, featuring stainless steel appliances, undermount lighting, ample cabinetry, and a bright dinette area framed by a large bay window that floods the space with natural light. Just off the dinette, a walkout leads to a private covered exterior terrace; perfect for enjoying your morning coffee. The expansive primary bedroom is a serene retreat, complete with two fabulous closets and direct access to a spacious 4-piece ensuite bathroom with double sinks and an oversized soaker tub. A modern 3-piece guest bathroom with a corner shower is situated across from the well-sized 2nd bedroom, which includes a large closet. This unit has 1 oversized underground parking space (#15) & a tandem storage locker (#15). Additional building amenities include the car wash, seasonal storage room, party room, workshop, gazebo & more. Impeccably maintained, this condo offers many recent updates including toilets, kitchen & bathroom taps/faucets, laminate flooring throughout the front hall & kitchen & more. With all the conveniences of low-maintenance living in one of Ancaster’s most walkable neighbourhoods, this is an opportunity not to be missed. (id:8999)
59 Commerford Street
Thorold, Ontario
Welcome to 59 Commerford Street, Thorold A Solid Find in Confederation Heights! This 3-bedroom, 2-bathroom detached home sits in the heart of the highly sought-after Confederation Heights neighbourhood a family-friendly community just minutes from Brock University, parks, schools, and convenient highway access. With a classic 2-storey layout, this home offers a comfortable flow and tons of potential. The main floor features a bright living space, dining area, and an eat-in kitchen that walks out to a spacious backyard deck ideal for relaxing, entertaining, or summer BBQs. Upstairs, you'll find three generous bedrooms and a full bathroom. The finished lower level offers added living space, a second bath, and extra storage. A single car garage and private driveway add convenience to this already well-rounded home. Whether you're a first-time buyer, investor, or simply looking to get into a great neighbourhood, 59 Commerford Street is worth a look. Clean, solid, and ready for your personal touch! (id:8999)
94 Prideaux Street
Niagara-On-The-Lake, Ontario
Located in one of the most desirable areas of Old Town, beautiful marriage of old-world charm and modern upgrades. Walk to iconic Queen St. with its boutiques, restaurants and theatres or take a short stroll to the waterfront. Enjoy the serenity of Queen's Royal Park or play a round of golf at Canada's oldest golf course. This home showcases stunning decor such as designer light fixtures, custom drapes, valances and luxurious wall coverings. Enter through the antique door into the elegant front entry with gleaming hardwood floors throughout. The formal dining room is sheer opulence with its antique chandelier set in a plaster ceiling medallion, decorative built-in shelving and fireplace with hand-crafted mantle. The grand living room features a beautiful archway with custom millwork set between coffered ceilings with designer brass fixtures, built-in bookcase and buffet with accent mirrored wall. Bright and airy, the kitchen is definitely the heart of the home with 5 stainless steel appliances, center island, quartz countertops, Nantucket grey cabinetry, heated floors and cozy fireplace. Spacious family room with its comfortable seating centered around a fireplace with hand-crafted mantle and soaring vaulted ceiling with contemporary bubble chandeliers. A gorgeous sunken sunroom which offers floor-to-ceiling windows and 4 skylights overlooking the jaw-dropping two-tiered yard. Main floor guest retreat with ensuite. The Grand Victorian staircase features designer runner and custom wainscotting leading to the elegant and spacious landing. Each of the 3 bedrooms have beautiful hardwood flooring, the Primary bedroom with private water closet and spa-like ensuite bath with heated herringbone tile, sumptuous soaker tub, walk-in glass rain shower. Second and third bedrooms share a bath with heated marble flooring and custom vanity. A cozy rec-room and 2nd kitchen in the lower level completes this charming home. (id:8999)
2490 Governors Road Unit# 34 Second
Ancaster, Ontario
Like new home in the year round, gated entry Woodlands Estates. A natural setting with ponds and wildlife. Wide choices of social activities are offered year round in the park community hall - also an inground seasonal pool. Shopping districts of Dundas and Brantford are close by as well as HWY 403 access. Golf courses too!. N.B. previous owner erected walls to create the bunkie bedroom. The walls can be dismantled to recreate the beautiful open concept kitchen with a spacious eating area at the window and view of the expansive side yard.... OR the bunkie bedroom is great for visiting grandchildren or a convenient work from home office. The beautuful large and covered deck overlooks the side yard complete with garden shed. An amazing affordable option for country living enjoyment! POSSESSION IS FLEXIBLE - CAN BE IMMEDIATE. (id:8999)
2490 Governors Road Unit# 5 Pondview
Ancaster, Ontario
Spacious hone on an extra large and landscaped lot with an amazing view over the water. Just steps to the year round active social community centre and inground seasonal pool. Open concept kitchen and dining area with walkout to covered deck and an adjoining extra spacious family room with loads of windows taking in a great view of the side yard. The utility room is a bonus with access to the large deck. Highway access close by to 403 Hwy and Hwy 5. Shopping also nearby in Dundas and Ancaster. Woodlands has a gated entry and mail delivery. This favoured park is nestled in a beautiful country setting with three area ponds for bird watching or catch and release fishing from the bridge - which visiting grandchildren love. (id:8999)
55 Harvey Street
Hamilton, Ontario
Great property on a corner lot with private parking. This three bed home is ready for you. Featuring a bright and spacious living room with open concept to dining room. Cute kitchen has passthrough to dining room - great for entertaining! Upper level features three bedrooms, each with newer windows and a four piece bath. Outdoor space has been nicely landscaped and features lovely patio area. (id:8999)
3343 Cline Street
Burlington, Ontario
Welcome to this gorgeous detached double car garage home with fully finished basement & nestled in a well sought after family friendly street, in the desirable Alton Village, designed for comfort and style. This home boasts stunning stone & brick exterior. This home is upgraded throughout with hardwood floors on both levels, hardwood staircase, modern light fixtures, California shutters, freshly painted in neutral colour (2024), new quartz countertops in kitchen & bathrooms (2023), new roof (2023), new garage doors with auto openers (2022), backyard concrete patio and landscaping (2019) to name a few. Main level boosts modern floor plan with combined living & dining room. Grand family room with gas fireplace and overlooks family size eat-in kitchen. You can access the backyard from breakfast area and enjoy the landscaped backyard with huge concrete patio. Upper level has four bedrooms and two 5PC bathrooms. Oversized primary bedroom has a large walk-in closet and 5PC ensuite with soaker tub, separate standing shower & double sink vanity with quartz counters. Other 3 bedrooms are of really good size and double closets. Basement is fully finished with a kitchen, one bedroom, dining area, rec room and 3PC bathroom. There is ample storage space in the finished basement. Close to a tranquil ravine, schools, parks, easy access to Hwy 407 & Q.E.W. Situated in a prime location, you'll have access to shopping, dining & a plethora of outdoor activities. (id:8999)
191 King Street S Unit# 713
Waterloo, Ontario
2 BEDROOM, 2 BATHROOM, 2 BALCONY CORNER UNIT! Enjoy Cityscape and Sunset views from every room and both balconies in this unit. Arguably the best floor plan in the building with a separate dining room, den and oversized living room, all with a backdrop of floor to ceiling windows. The kitchen offers an abundance of upgraded cabinets, granite countertops, undercounted lighting, and a large island with an overhang large enough for 4 stools. This unit is an entertainers’ dream. The bedrooms and bathrooms are at separate ends of the unit, perfect for a separate TV room or quiet office. Both bedrooms enjoy absolutely fabulous views of Uptown Waterloo and afar with huge corner windows. Freshly painted and updated lighting. The Bauer Lofts offer a party room leading to a huge roof top patio with bbq, & fitness room. The location cannot be beat with restaurants, coffee shop, gourmet grocery store, and other boutique shops, just steps from your front door. Walk to Uptown or jump on the LRT in front of the building. A historical building in a vibrant urban neighbourhood. Pet friendly, lots of visitor parking, and offers extra secure elevator access. (id:8999)
13 Ferncliffe Street
Cambridge, Ontario
THIS SUPER SPACIOUS, FULLY FINISHED TOWNHOME IS WELL MAINTAINED AND MOVE IN READY. 3 PLUS 1 BEDROOMS. ONE FULL BATH PLUS 2-1/2 BATHS. MAIN FLOOR LIVING AND DINING ROOM, OPEN CONCEPT TO KITCHEN. SEPARATE DINING ROOM OR EXTRA BEDROOM OR PLAYROOM. LOTS OF OPTIONS. POWDER ROOM AND HARDWOOD ON MAIN LEVEL. SLIDERS FROM LIVINGROOM TO FULLY FENCED YARD WITH DECK AND GAZEBO. BACKING ONTO GREENSPACE. VERY PRIVATE. FINISHED BASEMENT WITH REC-ROOM OR EXTRA BEDROOM, LAUNDRY AND POWDER ROOM. INCLUDES STOVE(2023), FRIDGE, DISHWASHER(2025), WASHER, DRYER, SOFTENER, GARAGE AND OPENER. MANY UPDATES INCLUDE C/AIR(2021), FURNACE(2021), SHINGLES(2018). ALL THIS LOCATED IN EAST GALT AREA. CLOSE TO HIWAYS, TRAILS, PARKS, SHOPPING, RESTAURANTS, PUBLIC TRANSIT, SCHOOLS, FUTURE REC CENTRE(SCHEDULED TO OPEN 2026). DONT MISS OUT ON THIS FREEHOLD TOWNHOME IN FAMILY FRIENDLY NEIGHBOURHOOD. (id:8999)
20 York Street
Welland, Ontario
What moves you? Move-in ready, exceptionally clean 3 bedroom home in the heart of Welland. Close to all amenities with private parking and a deep rear yard. Excellent home to live in or as an investment property. Fantastic and affordable opportunity for the right buyer. (id:8999)
94 Soho Street
Stoney Creek, Ontario
Welcome to 94 Soho Street — a beautifully maintained freehold end-unit townhome nestled in the highly desirable Central Park community of Stoney Creek. With immediate access to the Red Hill Valley Parkway and the LINC, commuting is effortless. Built by award-winning Losani Homes, this property showcases quality craftsmanship from top to bottom. Step inside and be greeted by a thoughtfully designed main floor featuring a bright open concept layout, convenient 2-piece powder room, and direct garage access. Upstairs, the spacious primary suite boasts large windows, a walk-in closet, and a private 4-piece ensuite. Two additional generous bedrooms share a full 4-piece bathroom, perfect for growing families. The unfinished basement includes a rare walk-out, giving you the opportunity to create even more living space — whether a family room, guest suite, or home office. No condo or road fees. Whether you're upsizing or investing, this is a fantastic opportunity. Close to many amenities in the area including grocery, big box retailers, schools, Red Hill and more. (id:8999)
15 Treeview Drive
St. Jacobs, Ontario
Charming Small-Town Living Just Minutes from the City Welcome to 15 Treeview Drive, a beautifully appointed 6-bedroom home nestled in the sought-after Village of St. Jacobs. This modern, bright, and airy two-storey residence has been tastefully updated throughout, offering both style and functionality for today’s family. Step inside to the foyer that is open to the upper level, and 9-foot ceilings on the main floor that enhance the home’s spacious feel. Light-toned walls and elegant flooring create a warm, inviting atmosphere from the moment you enter. The sun-filled living room features a large front window that fills the space with natural light. The heart of the home lies in the open-concept kitchen and family room, complete with a cozy gas fireplace—perfect for entertaining or quiet evenings in. The adjoining dining room flows seamlessly into this space, with direct access to your private, fully fenced backyard, surrounded by mature landscaping. A spacious mudroom/laundry area off the kitchen connects to the double-car garage, adding everyday convenience. Upstairs, you’ll find four generous bedrooms, including a serene primary suite with two walk-in closets and a spa-inspired en-suite bathroom. The fully finished basement offers even more living space, featuring a large recreation room ideal for family gatherings. The two basement bedrooms can easily serve as home offices, a home gym, or playrooms. Meticulously maintained and thoughtfully designed, this home is perfect for families seeking the charm of small-town living with the convenience of nearby city amenities. (id:8999)
159 Victoria Street N
Simcoe, Ontario
Welcome to this stunning 2+2 bedroom, 3-full bathroom bungalow, Ideally located in the prestigious area of Simcoe. This beautiful home features an open- concept with high ceilings and large windows, allow plenty of natural light. The gracious kitchen with SS appliances will host family and friends with ease. Big backyard with manageable size deck, new fresh fence, evergreen young trees are giving fresh and comfortable look to the property. Mix community in Simcoe, close to golf course, highway, schools, hospital, college, and shopping area in 6 minute radius. Beautiful wide drive way was sealed on yearly basis. Turkey point and Port Dover beaches are near by. Its time to make this gorgeous home yours !!!!!! (id:8999)
28 Stonegate Drive
Hamilton, Ontario
One-of-a-kind sprawling 2-storey home sitting on a gorgeous tree-lined cul-de-sac! This 4 bedroom, 2.5 bathroom home has over 2600 square feet and a fully finished basement with a walk-up! The front flagstone patio and steps leads to a wonderful family home with a main floor that follows a traditional floor plan, the tiled foyer leads to the formal living room and dining room with engineered hardwood and intricate crown moulding. The kitchen is a dream with white stone countertops, subway tile backsplash, abundance of storage and top of the line stainless steel appliances with added electrical outlets for any additions. The kitchen peninsula is the perfect place for prepping food or serving company and overlooks the breakfast area and spacious family room with hardwood floors and a walkout to the backyard. The main level is complete with a 2-piece powder room, office space and a side entrance. The custom red oak stairs lead to the second level which offers four spacious bedrooms, each with hardwood floors and a great amount of closet space. A 5-piece bathroom with double vanity, glass shower and laundry closet sits off of the hallway. The primary suite features a cozy gas fireplace, a walk-in closet and a fully renovated ensuite with tiled flooring, detailed swan faucet cascading into the free standing tub, double vanity and 2 gold fixtures in the glass shower. The lower level features a large recreation room, second laundry area, flexible den space with the potential of being a 5th bedroom and a walk-up to the backyard. The 110 x 106 foot lot allows for a heated pool, several lounge areas sitting on a stamped concrete patio and grass area. All this property located on a dead-end street lined with mature trees and nestled into the neighbourhood of Ancaster Heights/Mohawk Meadows. A short drive to all major highways, shopping, schools, parks and the Ancaster Mill. (id:8999)
253 River Birch Street
Kitchener, Ontario
Welcome to 253 River Birch Street, a stately luxury residence stretched across 247 ft of frontage in the exclusive neighbourhood of Hidden Valley. Captivating finishes, 14-foot coffered ceilings, and expansive windows flood the space with natural light and eye-catching design the minute you step inside. The open-concept main floor is designed for both comfort and entertaining, featuring an impressive two-way gas fireplace in the living room that overlooks a grand covered porch and resort-like backyard with an inground fibreglass pool. A stunning custom kitchen with gourmet appliances and a walk-through butler’s pantry connects to the dining area. Enjoy formal dinners or entertaining family and friends in the dining room, adorned with a gorgeous, hanging crystal chandelier. The luxurious main-floor primary wing is accented by soft colours, creating a restful retreat. Amenities include two walk-in closets with custom-built-in storage and a marble ensuite spa with dual vanities, a standalone soaker tub, and a glass walk-in shower. A second bedroom and bathroom on this level offer versatility for family, guests, or a home office. Upstairs, you’ll find an ideal large bedroom with privacy for guests or teens, complete with a private ensuite. The fully finished, above-grade garden-view basement adds even more living space, offering a bedroom, an exercise room, a rough-in for a wet bar, ample storage, and convenient walk-up access to the garage. Enjoy year-round comfort with a state-of-the-art heating and cooling system, including four-zone climate control and radiant in-floor heating in the basement. Whether it's 253 River Birch's timeless stone facade, the manicured gardens and landscape, or the luxurious natural setting, this home is a rare blend of grandeur and coziness—elegant, functional, and truly one-of-a-kind. Set in the unique luxury enclave of Hidden Valley, steps from the Grand River, minutes to the 401 and highways, in a setting like no other! (id:8999)
485 Green Road Unit# 37
Stoney Creek, Ontario
Stylish & Spacious Corner End Unit Townhome in a Prime Stoney Creek Location, is waiting to Welcome your family ! This beautifully maintained End Unit Townhome offers the perfect blend of comfort, convenience, and modern living. Nestled in a mature neighbourhood, steps from the Lake, Parks & trails and minutes from major commuter routes and Highway Access, provides an ideal opportunity to live, work and play close to home. Step inside to a Spacious Main floor - featuring a Bright Open Concept Living Room, Dining area and Kitchen. The bonus windows - exclusive to end units - supply plenty of natural light. The kitchen offers ample cabinetry and counter space, making meal prep easy and enjoyable - with All Stainless Steel Appliances included. The Upper Level boasts three generously sized bedrooms, including a primary retreat with a generous Walk-In Closet. The 3-piece Bathroom features a Walk-In Glass Sport Shower for easy access. The finished basement provides a versatile space for a family room, home office, or gym—ideal for today’s lifestyle needs. The Fully-fenced, private backyard with gate, patio and BBQ gas line Hook-up, is perfect for summer barbecues or quiet relaxation, while the end-unit position offers extra privacy and access to green space. This property is ideal for families, downsizers and/or first-time buyers looking to settle into a fantastic, low-maintenance, lakeside community that is close to the waterfront. (id:8999)
8881 Joseph Court
Niagara Falls, Ontario
Beautiful Custom-Built Home in Prestigious Neighborhood. Welcome to a stunning custom-built residence, nestled in one of the area's most prestigious communities surrounded by luxury homes. This cherished home has been lovingly maintained by the original owner and exudes quality and character at every turn. Boasting over 4,500 sq ft of living space. Pull up to this stunning paver's stone driveway and Upon entering the home, be greeted by a grand staircase, setting the tone for the sophistication that awaits. Designed with versatility in mind, this home offers in-law suite potential with a separate entrance and a recently added full kitchen, living room, bedroom, and ensuite ideal for guests, and extended family. Enjoy laundry facilities on both the main level and downstairs. The expansive 135-foot-deep lot provides limitless possibilities for outdoor living and entertaining. A 450 sq ft screened-in covered patio, complete with natural gas service, cable TV and internet, creates an inviting space for relaxing or working from home, all while enjoying the surrounding beauty. The heart of the home is a gourmet kitchen that will inspire any chef, equipped with high-end appliances, ample counter space, and custom cabinetry. Oversized windows flood the home with natural light, creating a bright, airy feel throughout. This is a truly unique opportunity to own a custom home in a sought-after neighborhood. Don't miss the chance to experience luxury living at its finest! (id:8999)
500 Brock Avenue Unit# 808
Burlington, Ontario
Elegant, Sophisticated, Stylish and Trendy! One of the prettiest layouts of any 2BR Unit. The Grand feeling of the Entrance/Hall will have you believing you’re in the Penthouse Suite. Stunning Panoramic Views and Water Views from every window! Crisp, Clean and modern finishes with Luxury Vinyl Wide Plank Flooring and 9ft ceilings throughout. Open concept central living area features a gourmet style kitchen with white cabinets and tiles, lovely quartz counters, Stainless Steel Appliances and A statement piece centre Island with Waterfall Edges. Large Dining area and living area with loads of natural light, and balcony access with amazing Westerly views. Master BR features private balcony access, attractive ensuite with a dreamy tiled shower, and built-in cabinet closet feature. The 2nd bedroom also features balcony access and built-in cabinet feature. A main 4 pc Bath, large in-suite laundry closet with stacked washer & dryer and modern light fixtures throughout, put the final touches on this beauty. Absolutely luxurious 22nd floor party room with roof top terrace, 24hr Concierge, nicely appointed Fitness Centre, exclusive underground parking, bike storage, and a desirable location, all await this home’s new refined, professional Buyer. (id:8999)
642a Woodlawn Road E
Guelph, Ontario
Beautifully Renovated 3-Bedroom Townhome Condo Steps from Guelph Lake! Nestled beside the breathtaking Guelph Lake Conservation Area, this 3-bedroom, 2-bathroom townhome condo offers the perfect balance of nature and convenience. Enjoy trails, a beach, swimming, and fishing just moments from your doorstep—all while living in a vibrant yet peaceful community. Inside, the home has been extensively updated for modern comfort. The kitchen boasts brand-new stainless steel appliances (stove, fridge, washer, dryer, range hood/microwave), complemented by fresh new cupboards. The main floor features a beautifully updated living room laminate floor, while all three bedrooms have been upgraded with new carpeting (August 2025) for a warm and inviting feel. Major updates provide years of peace of mind, including a stackable washer/dryer (2024), owned hot water tank (2024), and a water softener (2023). With shopping, excellent restaurants, and amenities just minutes away, this home combines natural beauty with everyday convenience. A truly move-in-ready opportunity! (id:8999)
375 King Street N Unit# 1502
Waterloo, Ontario
Nice view of Waterloo and surrounding areas from the 15th floor of this recently renovated corner unit. Plenty of natural light. 3 bedrooms. 2 bathrooms. Balcony. Updates include: new kitchen with backsplash/sink/faucet/quartz countertop. Fridge/stove/built-in microwave/dishwasher/washer/dryer all included. Renovated main 4pc bath. New flooring throughout. Freshly painted throughout. New baseboard trim. Primary bedroom with a renovated 2 pc ensuite bath and ample closet space. All utilities (heat/ac/water/hydro) included in condo fees. 1 underground parking spot and 1 underground locker space. Car wash in the underground parking area. Building allows pets. Condo fees include use of many amenities: indoor pool and sauna, party room, exercise room that has amazing views of the city with windows that are floor to ceiling, conference room, arts and craft room, workshop, billiards room, cards and games room, library with seating areas. Columbia Place is a well kept building. (id:8999)
3093 Princess Boulevard
Burlington, Ontario
Introducing Roseland Manor – Awarded Luxury Residence Canada in the prestigious 2024 International Design & Architecture Awards! Located in the heart of Olde Roseland on a 100' x 150' lot backing onto Roseland Park and Tennis Club. 9,747 sq.ft. of luxury living space that showcases impeccable craftsmanship and harmoniously combines elegance and functionality. At the core of the home, the chef’s kitchen boasts top-tier appliances, a full butler’s pantry and a walk-out to a covered terrace with outdoor kitchen that overlooks the private and tranquil yard designed and completed by Cedar Springs. The great room helps to fill the home with loads of natural light thanks to its stunning display of floor to ceiling windows. The gas fireplace and a 20' coffered oak ceiling help to complete this unique and special setting. The main level also features a spacious bedroom with 3-piece ensuite and a library/office with gas fireplace and custom soapstone mantle. The luxurious upper level is highlighted by the primary bedroom, which incorporates a charming sitting area separated by a stone fireplace wall and features a 5-piece ensuite with access to a private dressing room. Two additional bedrooms on the upper level both have their own ensuites and the office can be used as an additional bedroom if desired. The extensive list of luxury features includes engineered white oak floors with herringbone hallway floors, oak ceilings, a residential elevator servicing all three levels, Control4 home automation, 400 amp service with 400 amp Generac generator, two laundry rooms, garage parking for three cars including a car lift to the lower level garage/workshop, an exterior snowmelt system for the driveway and front walkway/courtyard and a fully finished lower level with hydronic under floor heating, wine cellar, home theatre, exercise room and wet bar. This truly one of a kind residence is a unique opportunity and must be seen to be fully appreciated! LUXURY CERTIFIED (id:8999)
12 Waterthrush Lane
Simcoe, Ontario
Like-New 3 Bed, 2 Bath Bungalow Townhome 1,468 Sq. Ft.! Discover modern living in this meticulously maintained open-concept home featuring a grand entryway, gourmet kitchen with sleek white cabinetry and stainless steel appliances, and a bright dining/living area perfect for entertaining. The generous master bedroom boasts a spacious walk-in closet, while all bedrooms offer ample space and comfort. Enjoy the convenience of main-floor laundry and sliding doors leading to a private backyard with no rear neighbors for added tranquility. The unfinished lower level offers endless potential for additional storage or customization. A 1.5-car attached garage provides seamless indoor access and extra storage. Located just minutes from Simcoes vibrant amenities, this move-in-ready gem is waiting for you! (id:8999)
4018 Victoria Avenue
Vineland, Ontario
Welcome to the last of its kind in Vineland! This property has been in the same family for generations, but it's time to let its full potential be realized. Bring your development ideas, be they residential, commercial, or a mix. Vineland is booming and this property is only limited by your imagination. This property must be sold with 4022, 4014, and 4016 Victoria Ave. Contract in place to tie into utilities for expansion and development of the site. Call today to book your showing! (id:8999)

