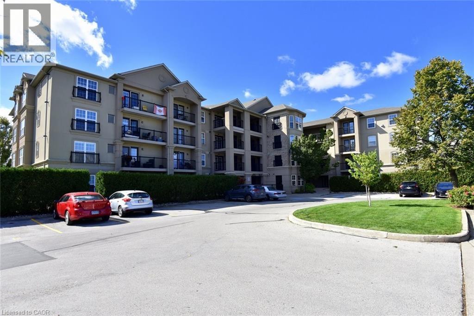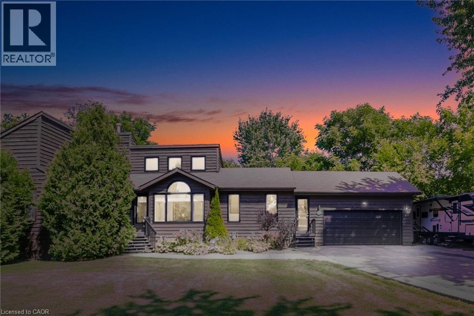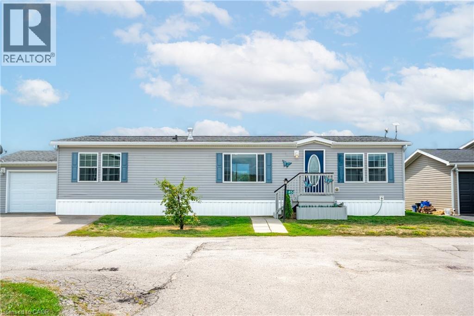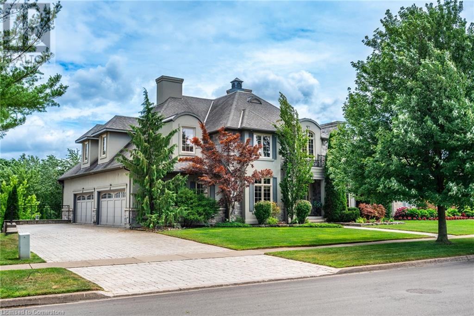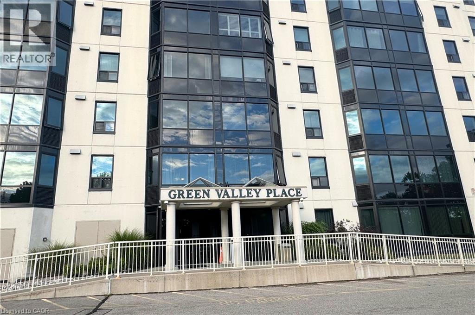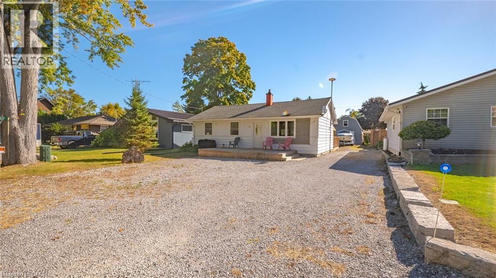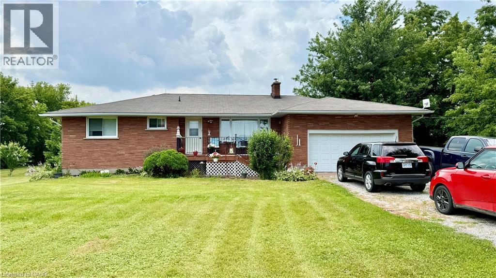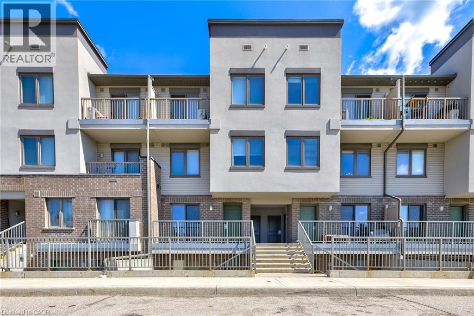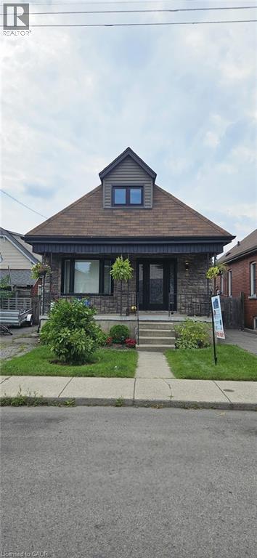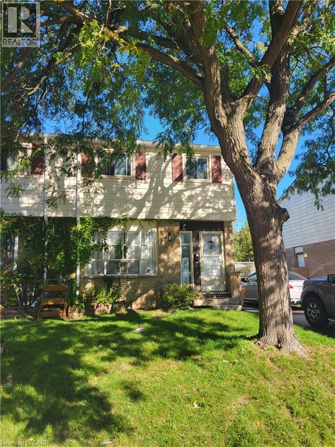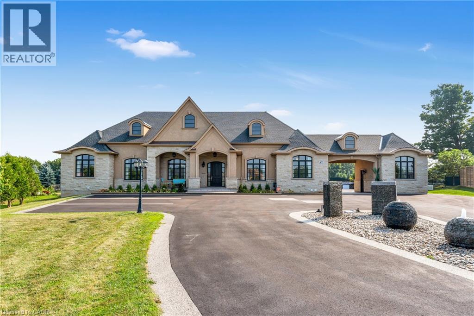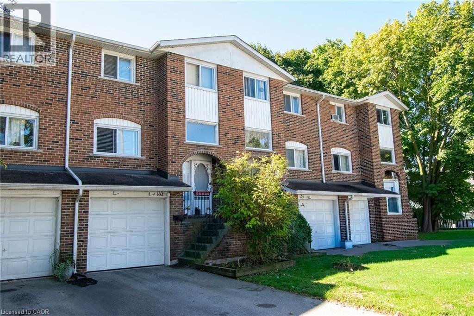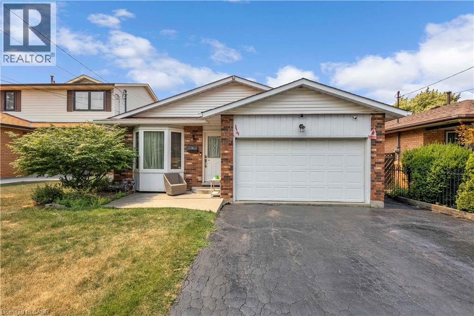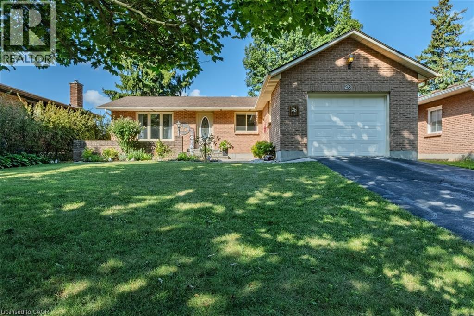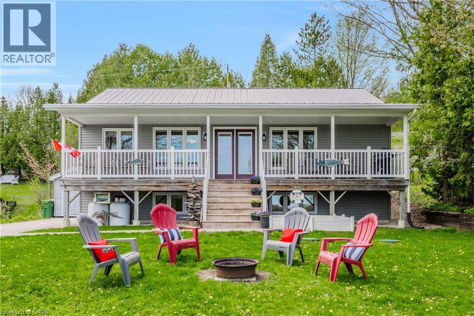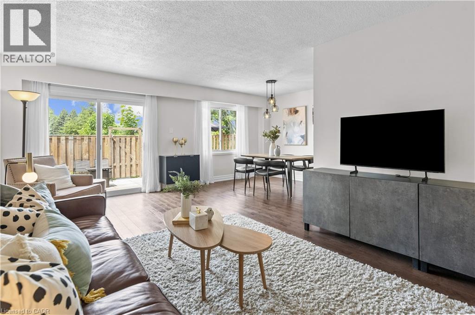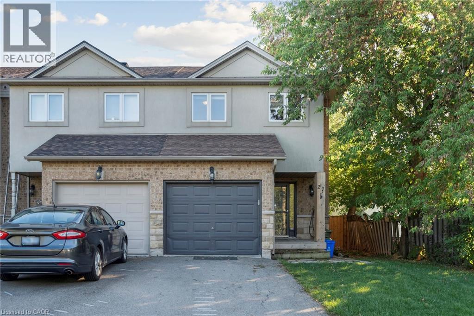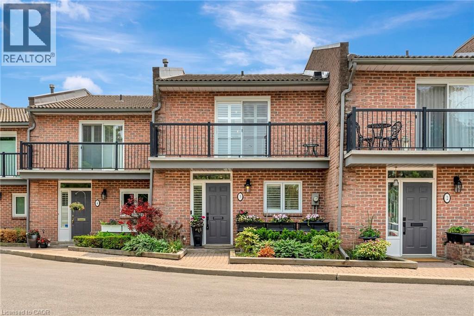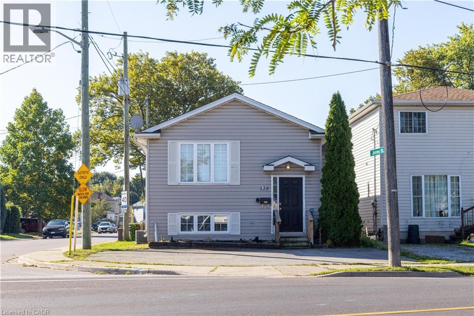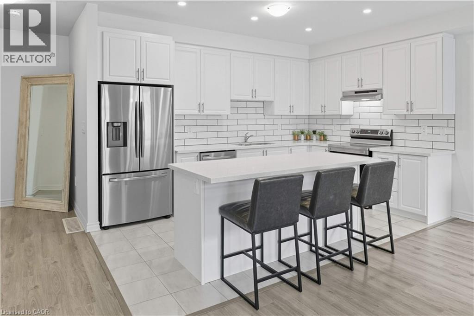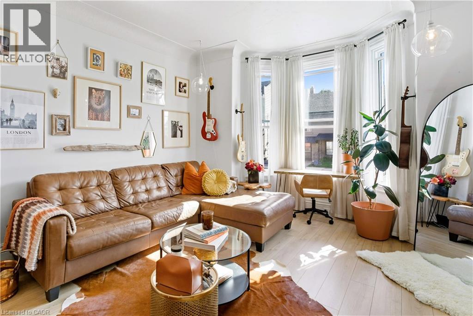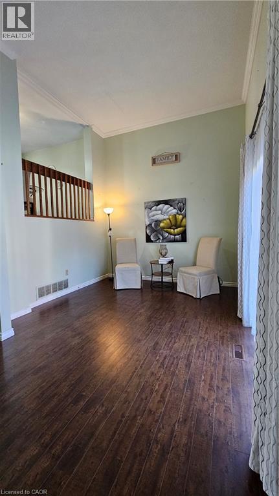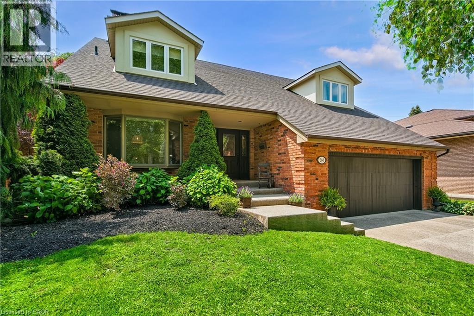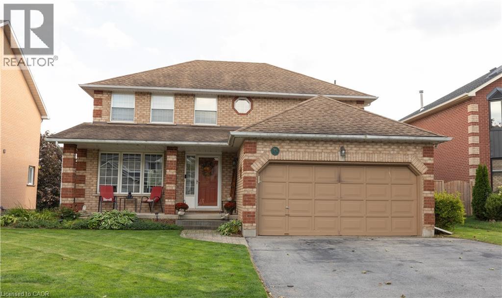2035 Appleby Line Unit# 103
Burlington, Ontario
Welcome to Uptown Orchard condos. This stunning condo has been recently renovated to include engineered hardwood, new classic white kitchen with black accents and stainless steel appliances, Silestone counters, pot lights, new 4 piece bathroom with tub/shower combo, white vanity and ceramic floors. All new light fixtures. There is nothing to do but move in and enjoy! You will love the underground parking space and the storage locker. Close proximity to everything you need. This condo is a dream, with nothing to do but move in and enjoy. Burlington has many amenities to enhance your lifestyle. (id:8999)
11 Weneil Drive
Freelton, Ontario
Welcome to this beautifully updated bungalow on a premium corner lot, offering nearly 2 acres of privacy and space. The backyard is an entertainer’s dream, featuring a fully fenced, on-grade pool built into a large deck, perfect for summer relaxation and gatherings. Inside, you’ll find a stunning open-concept kitchen and living room, recently renovated and elevated with lofted ceilings for a bright and airy feel. The main floor features 3 spacious bedrooms, including a primary suite with its own 4-piece ensuite, while the finished basement offers a fourth bedroom, two-piece bath, and a dedicated home gym — ideal for staying active without leaving the house. With 2 full bathrooms and 2 powder rooms, there’s comfort and convenience for the whole family. This is the perfect blend of lifestyle and location — modern updates, functional space, and a peaceful, oversized lot to call your own. (id:8999)
45 Riverbend Crescent
Nanticoke, Ontario
This beautifully landscaped bungalow boasts stunning curb appeal and direct waterfront views of Lake Erie. Offering 3 bedrooms, 2 bathrooms, and 1,650 sq. ft. of living space, this hidden gem community has so much to offer. As you step inside, you're greeted by a bright open concept living and dining area, perfect for entertaining. The modern kitchen features quartz countertops, built-in appliances, a convenient pot filler above the stove, and abundant cabinetry. The primary suite includes a spacious walk-in ensuite for your comfort and privacy. Outdoors, enjoy a backyard oasis complete with a large deck, two gazebos, and a built-in barbecue with plumbing hook-up for ultimate ease. you'll have access to incredible amenities including an inground pool, community events, and endless outdoor activities, along with Selkirk Provincial Park being right next door. This home truly blends modern convenience, outdoor living, and natural beauty. (id:8999)
3542 Matthews Drive
Niagara Falls, Ontario
Welcome to 3542 Matthews Drive — a stunning custom-built estate in one of Niagara Falls’ most prestigious enclaves. This meticulously designed home offers the perfect balance of refined elegance, comfort, and unforgettable outdoor living, all backing onto a serene ravine setting. From the moment you arrive, you’ll be captivated by the grandeur and thoughtful layout of this residence. The main floor features a private home office with custom built-ins, ideal for professionals or those working from home. A sunken living room with a gas fireplace and expansive windows fills the space with warmth and natural light, while the open-concept kitchen is a chef’s dream — complete with built-in appliances, an abundance of counter space, stylish storage solutions, and a peninsula breakfast bar perfect for entertaining. Upstairs, you’ll find four generously sized bedrooms, each with massive closets, including a primary retreat with a spa-inspired ensuite that invites you to relax and unwind in luxury. The fully finished walk-out basement adds even more living space with a fifth bedroom, wet bar, dedicated guest area, ample storage, and direct access to the backyard. Step outside to your own private resort-style paradise, featuring a large in-ground pool with slide, hot tub, putting green, and a half-court basketball area — all set against a beautifully landscaped backdrop that backs onto a peaceful ravine. Additional highlights include a finished 4-car garage, classic finishes throughout, and a layout that blends sophistication with everyday functionality. This is more than a home — it’s a lifestyle. Don’t miss your chance to own one of Niagara Falls’ finest properties. (id:8999)
35 Green Valley Drive Unit# 1605
Kitchener, Ontario
Welcome home to #1605-35 Green Valley Drive, a stylish 2 bed, 1.5 bath, condo in a convenient Kitchener neighbourhood. Offering 1045 sqft of updated living space with spectacular views, this corner-unit features a functional layout with a bright kitchen, a spacious living room, and a separate dining area. The primary bedroom includes a 2 piece updated ensuite, while the main 4 piece modern bath is just steps away from the second bedroom for added convenience. Highlights also include in-suite laundry (washer/dryer approx. 4 years old); neutral flooring, light fixtures and paint throughout; a single parking space included with plenty of visitor parking; and access to building amenities such as an elevator, exercise room, games room, and party room. Ideally located near shopping, restaurants, parks, trails, public transportation, schools, and with easy access to Hwy 401 and Conestoga College. This property is perfect for professionals, small families, investors, or as a smart and affordable option for parents looking to purchase a home for their child while they are attending college. (id:8999)
52 Ridgewood Drive
Turkey Point, Ontario
Welcome to 52 Ridgewood Dr, a 3-bedroom, 1-bathroom cottage in Turkey Point, Ontario, family-owned for over 50 years and located on a quiet side street. It's steps from public access to long sandy beaches on Lake Erie, the new pickleball courts, playpark, and pavilion, plus the Turkey Point Marina for world-class fishing & water sports. Turkey Pt includes extensive hiking, biking, and walking trails. Upgrades feature a roof (2019), windows (2020) and 200-amp electrical panel (2020). The detached barn/garage/bunkie has a 60-amp panel for storage or conversion to additional space. This is a great investment in property located in S/W Ontario to build your family memories. Enjoy the best of Norfolk County with local produce stands, wineries, and small-town charm. (id:8999)
1665 Cockshutt Road
Waterford, Ontario
If you desire country living on an acre+ of property, 1665 Cockshutt Road is the place for you! Move in before Christmas! This home sits on a lot measuring 180 feet by 300 feet - approximately 1.24 acres. It's a larger bungalow of its era (circa 1958) that is approximately 1400+ sq ft. Main floor features include 3 generous sized bedrooms, a 4-piece bathroom, a large living room with big windows, a dining room area with patio doors to the back deck, sliding pocket doors that lead into the kitchen and a laundry/mudroom off the north end of the home. Take a walk down to the basement and you will find a large recreation room with a wood burning fireplace, an addition room that could be a bedroom or office space, a huge utility room and an additional storage room. There's lots of potential for modernizing the basement space. The backyard feels very country, backing onto beautiful orchards. There is a lot of space to run around and play, toss a baseball or throw the football. Imagine planting a beautiful garden to feed your family. Imagine adding a beautiful tiered deck space with a covering. There are tons of possibilities for this property. It could be your next family home! Located approximately 16 minutes to the Port Dover beach, 30 minutes to Brantford, or 45 minutes to the Ancaster Highway 403. Don't forget it has a 2-car garage and lots of space for your vehicles and recreational toys. Call right now and book your viewing. Make your offer today! (id:8999)
350 Fisher Mills Road Unit# 28
Cambridge, Ontario
Bungalow: Featuring two beds and two parking spaces, this cute and cozy bungalow condo is perfect for the first time buyer, empty-nester, commuter or someone who enjoys the small town vibe of Hespeler’s trendy downtown district. Freshly painted and boasting new flooring through-out, this carpet free unit also features 5 appliances, c/air, gas furnace, in-suite laundry and a master bedroom slider to the balcony. Easy to show and offering quick possession, this fabulous home is conveniently located just minutes to schools, shopping, parks, scenic nature trails and HWY 401. (id:8999)
65 Tuxedo Avenue N
Hamilton, Ontario
Welcome to 65 Tuxedo Ave N, a beautifully rebuilt 2-story century home that seamlessly blends historic character with modern updates. This 2-bedroom, 1-bathroom home is perfect for first-time buyers, downsizers, or investors looking for a turn-key property in a fantastic neighborhood. Step inside to find a bright and inviting living space with updated flooring, fresh paint, and a functional layout designed for comfort. The kitchen offers ample cabinetry and workspace, making meal prep a breeze. Upstairs, you'll find two spacious bedrooms and a well-appointed bathroom. The partially finished basement with a separate entrance provides excellent potential for additional living space, a home office, or an in-law suite. Outside, the massive deck extends your living space outdoors, offering the perfect setting for barbecues, morning coffee, or relaxing after a long day. Located in a highly desirable area, this home is within walking distance to parks, schools, public transit, and shopping. Enjoy easy access to the Red Hill Valley Parkway, making commuting a breeze. Don't miss this incredible opportunity to own a thoughtfully updated home in the heart of Hamilton. Book your private showing today! (id:8999)
70 Timberlane Crescent
Kitchener, Ontario
Preferred location for the family. Backing onto John Darling Public School in Forest Heights, this 3 bedroom semi with a fenced yard is ready for your personal touch. Brand new driveway, low maintenance exterior, newer gas furnace and brand new owned hot water tank. This home can offer affordable living in a great neighbourhood with easy access to major highways and shopping. (id:8999)
47 Tews Lane
Dundas, Ontario
Discover the epitome of luxury at 47 Tews Lane, A sprawling bungalow on 1.85 acres in Dundas, just 7 minutes from downtown. This magnificent property boasts over 8600 sq ft of living space with 14 foot ceilings, 6 bathrooms, 3 fully equipped kitchens, theatre room and a professional grade tennis court. Perfect for extended families, it offers separate entrances for up to 3 households or can be enjoyed as one grand mansion. Car enthusiasts will appreciate the over sized 4 car garage. A rare opportunity for elegant living in a prime location. Also rent to own. Call agent for details. (id:8999)
132 Lock Street W Unit# 3
Dunnville, Ontario
Welcome to this 3-bedroom, 1.5-bath condominium offering a functional layout and desirable features throughout. The main level boasts a bright living space with easy flow into the dining and kitchen areas. An attached single-car garage provides convenience and additional storage. Ideally located within walking distance to shopping, dining, schools, and other amenities, this property combines comfort with everyday practicality. Perfect for first-time buyers, downsizers, or investors seeking a low-maintenance home in a prime location. (id:8999)
18 Rosewell Street
Hamilton, Ontario
Welcome to this spacious four-level backsplit home featuring three bedrooms, two bathrooms, and a double car garage with interior access. The main floor showcases updated hardwood flooring, ample kitchen cabinetry with a pantry, and stainless steel appliances—ideal for families seeking both functionality and comfort. The main level includes a generous formal living and dining area, complemented by a bay window in the living room, and a large kitchen that opens to a backyard deck complete with a hot tub. Pot lighting throughout the main floor adds a modern touch and enhances the inviting atmosphere. Upstairs, you will find three well-sized bedrooms and a beautifully renovated four-piece bathroom. The lower-level family room, anchored by a cozy fireplace, offers a versatile space suitable for relaxation or recreation, can also be used as an office space, and includes a convenient three-piece bathroom. The basement level provides significant potential for additional living space or customization to meet your needs. Recent updates include new shingles (2021), furnace and air conditioning (2022). The property also features a spacious driveway and double garage with inside entry, and is ideally situated close to schools, parks, shopping centers, and offers easy access to the Lincoln and Red Hill Parkways. (id:8999)
26 Douglas Avenue
Simcoe, Ontario
Beautifully maintained brick bungalow in a very quiet neighbourhood in Simcoe. Step through the front door and find a bright and welcoming layout being perfect for downsizers or first-time buyers. The main floor features a spacious living area, a cozy dining space, and a practical kitchen with plenty of cupboard space. Three nice sized bedrooms and a 4 piece bathroom completes the main floor. The lower level has a, rec room, a bonus room that is currently being used as a 4th bedroom, 3-piece bath, utility/laundry room and an office nook. The exterior is nicely landscaped with decorative walkways and surrounded by perennial gardens. Offering a single car garage, a 12x15 covered back deck, storage shed and a fully fenced in backyard with no rear neighbours. This home has been well cared for throughout and is ready for its new owners. Book your showing today! Notable updates: windows and doors(2017), furnace and A/C (2017), roof (2016), Garage door and opener (2016). (id:8999)
133596 Wilcox Lake Road
Flesherton, Ontario
Grab a hot drink and relax on the covered front porch, soaking in the picturesque lakefront views and beautiful changing fall colours. As the swimming and boating season starts to close, embrace what's yet to come, the time for cozying up by the fireplace, long walks or biking on the nearby trails, ATVing, Snowmobiling, cross country skiing and day trips to Beaver Valley Ski Club (19 minute drive). NOT to be confused with Lake Wilcox, Richmond Hill, 133596 Wilcox Lake Rd offers a peaceful lakeside 4 season retreat, perfect for year-round living or seasonal getaways. Situated on a quiet road and lakefront just 1 hr 20 minutes from Waterloo Region and 1 hr 30 minutes from the GTA, this raised bungalow offers UNOBSTRUCTED postcard worthy views of the lake, fall colours, snowglobe winters, spring bloom and summer fun, all from the covered front porch. Enjoy easy access to your dock and DEEDED WATERFRONT (68'x51') just steps away across the road. Outside, a spacious front yard features a fire pit for evening gatherings. Don't be fooled by the treeline out back, the main parcel is 182' deep with over 60' of back yard space to be enjoyed. Step inside to a welcoming open concept layout, where the kitchen, dining, and living areas flow seamlessly together, making it ideal for hosting friends and family. The main floor also boasts a mud room/laundry room with backyard deck access, a generously sized primary bedroom with an ensuite bath. An additional bedroom and full bath complete the main level, offering plenty of space for family members or guests. Downstairs, find a spacious rec room with propane fireplace, two more bedrooms and a half bath provide additional accommodations, ensuring everyone has space to unwind. Complete with 4 bedrooms, 2.5 bathrooms, and 2289 sqft of living space, this home offers comfort and convenience in a picturesque lakeside setting. Whether you’re seeking a permanent residence or a retreat, 133596 Wilcox Lake Rd is ready to welcome you home! (id:8999)
4197 Longmoor Drive Unit# 1
Burlington, Ontario
Welcome Home to beautiful Longmoor Drive, in south Burlington. Don't miss out on this incredible 1677 square foot, end unit townhome, nestled beside Burlington's Centennial Bikeway in the highly sought-after Nelson school district backing onto Iroquois Park with no rear neighbours. Complete with 4 large bedrooms, 3 bathrooms and a blank slate in the basement - there is nothing left to do but pack your bags and move on in. A great family friendly complex, with everything one could need nearby, this home is waiting for you to make new memories. Book your personal showing today. (id:8999)
27 Pettit Street
Stoney Creek, Ontario
Welcome to this stylish and well-maintained freehold end unit townhouse in the heart of Winona. Offering over 1,350 sq. ft. of living space, this home features a bright and open layout with 3 bedrooms and 2.5 bathrooms. The main floor includes a spacious kitchen and living area with walkout access to the backyard, while the partially finished basement provides additional living or storage options. Additional highlights include an attached garage with inside entry, parking for three vehicles, central air, and a private backyard. Conveniently located near schools, shopping, and quick access to the QEW, this home is perfect for families and commuters alike. (id:8999)
2136 Old Lakeshore Road Unit# 3
Burlington, Ontario
Welcome to the ultimate lakefront lifestyle. This fully renovated 3-level townhouse hass unobstructed, panoramic views of Lake Ontario so close to the water, you can practically dip your toes in. Located just 600 metres from downtown Burlington, this is a rare blend of tranquility and convenience. This 3-level townhouse (1,600 plus SF) has 1 bedrooms (potential for 2nd if you converted large walk-in closet back into a bedroom), 3 bathrooms (2 full, 1 powder) and 4 separate patio/terraces (huge 400 SF lower terrace at the water's edge). In 2020 this unit was completely gutted to the studs and rebuilt by the renowned Bespoke Home Solutions with a total renovation budget exceeding $500K . The gourmet kitchen has been masterfully crafted with designer finishes including: Insinkerator food waste disposal, hot water tank/dispenser, Porter & Charles warming drawer, Built in Miele Appliances (including a $7K plumbed in Coffee Machine), microwave/convection oven, Combi Steam Oven, Dacor Fridge & Freezer and Gravelle custom cabinetry throughout. The spacious primary suite is a true retreat, featuring a spa-inspired ensuite with heated floors, a two-person soaker tub, and a private balcony with stunning sunrise views over the lake. The second bedroom has been converted into a designer walk-in closet with custom cabinetry and a centre island (easily reverted to a bedroom if desired). Lower level family room has a full bathroom, ample storage and ability to have a guest suite with use of a murphy bed. Backwater valve in basement. Home is equipped with Sonos built in ceiling speakers with hooked up amplifiers and speaker selector options. Large 400 SF back terrace is fashioned with a BBQ gas line and has a hook up for a Hot Tub. (id:8999)
138 Carlton Street
St. Catharines, Ontario
DARE TO COMPARE! This 25 year old detached raised bungalow with full IN-LAW suite offers 3+2 bedrooms, 2 full baths, 2 separate entrances, 2 kitchens and a shared laundry room. Main floor offers a living room, dining room, kitchen plus 3 bedrooms and a 4-piece bath. Basement level with rear entrance offers an eat-in kitchen, 2 bedrooms and a 3-piece bath. Parking in front and parking in rear with low maintenance exterior. All appliances included. Convenient access to bus routes, shopping, downtown and the QEW highway to Toronto / Niagara. (id:8999)
10 Beretta Street
Tillsonburg, Ontario
Welcome to 10 Beretta Street – A Bright & Spacious Family Home in Tillsonburg Set on a quiet street, this beautifully maintained 3-bedroom, 3-bathroom home offers plenty of space for the whole family. The open-concept main floor features a welcoming living room and an updated eat-in kitchen with ample cabinetry and walk-out access to the backyard – perfect for family dinners or entertaining. Upstairs you’ll find generously sized bedrooms and a full bathroom, while the lower level offers a cozy family room, additional bathroom, and plenty of storage. Outside, enjoy for summer barbecues on your private deck, plus enjoy an attached 1.5 car garage with a private double wide driveway. Just steps from parks, trails, schools, and local amenities, 10 Beretta Street is move-in ready and waiting for its next family. (id:8999)
249 Bay Street N
Hamilton, Ontario
Welcome home to 249 Bay St. N, a beautifully updated century home (1870) that blends historic charm with modern convenience. This home is full of character while offering all the updates buyers are looking for. Step inside to a bright and airy main floor featuring soaring ceilings, a large bay window, and spacious rooms. The brand-new kitchen is a true showstopper with quartz countertops, hardwood shelving, solid wood cabinetry, exposed brick, and new stainless steel appliances. Durable luxury vinyl tile flooring runs throughout, adding both style and practicality. Upstairs, you’ll find two comfortable bedrooms and one 4pc bath, with the original third bedroom thoughtfully converted into a spacious laundry / dressing room — adding modern function without sacrificing style. Outside, enjoy a deep lot designed for entertaining, gardening, and relaxing — feeling like a private retreat with mature trees, fruit trees (apple, cherry, mulberry), and multiple zones for lounging and playing. The upper yard is fully fenced with a charming exposed brick backdrop, while the lower fenced yard is perfect for pets or relaxing under the trees. Located in a family-friendly community, you’ll love being just steps from Bayfront Park, the marina, lakefront trails, the West Harbour GO Station, trendy restaurants, shops, and schools. This home is a perfect balance of historic charm and modern upgrades. Don’t miss your chance to own a piece of Hamilton’s history in one of its most convenient and vibrant neighbourhoods. (id:8999)
51 Paulander Drive Unit# 135
Kitchener, Ontario
Attention first-time home buyers, down-sizers and investors! Location Location close to many amenities. Welcome to this ample and affordable 3 bedroom, 1.5 bathroom, multi-level townhouse condo! This great condo has lots of natural lights coming in. Walkout from the high ceiling bright living room onto your large deck and private yard. A few steps up to your dining room and large eat-in kitchen. This Carpet free home(Except Stairs) has a well size kitchen, and extra pantry. 3 large bedrooms and a 4 piece bath upstairs. Includes main-door to garage, which is super convenience. The finished basement offers a recreation room and 2 piece bath. Laundry is located in the utility room. Visitor parking is located very close allowing for convenient guest parking. Close to many amenities including shopping, parks and public transportation. Additional features include: Stove (2024), Fridge (2022), Garage door opener (2023), Water heater is newer but rental, natural gas hookup to BBQ. Book your showing with your agent! (id:8999)
268 Appleby Road
Ancaster, Ontario
There’s Ancaster—and then there’s this Ancaster. Nestled on a quiet, exclusive street in Old Ancaster, this exceptional home offers nearly 3,000 sq ft of finished living space plus a fully finished 1,300 sq ft basement with an additional bedroom. With 4 bedrooms and 5 bathrooms, this home features a spa-inspired retreat with a sauna, separate shower, and bathroom—plus your very own inground pool. The primary bedroom includes a stunning wood-burning fireplace, and the backyard is a true oasis complete with a private deck, cabana, and fenced yard—perfect for escaping the daily grind. Parking for 4 cars on the driveway and an attached double garage with inside entry complete the package. Don’t miss this rare opportunity! (id:8999)
119 Hume Drive
Cambridge, Ontario
This beautiful well kept home offers the perfect blend of comfort and elegance in a highly sought after neighborhood. Featuring 3 spacious bedrooms and 4 bathrooms, this home is designed for both family living and entertaining. The main floor boasts a bright living room, a dining room for special gatherings and a welcoming family room with a fireplace. The eat-in kitchen provides plenty of space for casual dining with a walk out to the upper deck to enjoy the morning sun. A bright walk-out basement extends the living space with in- law possibilities, leads to the fenced back yard complimented by a covered deck for even more outdoor enjoyment. With thoughtful design, quality finishes and a great location, this home is truly move in ready. (id:8999)

