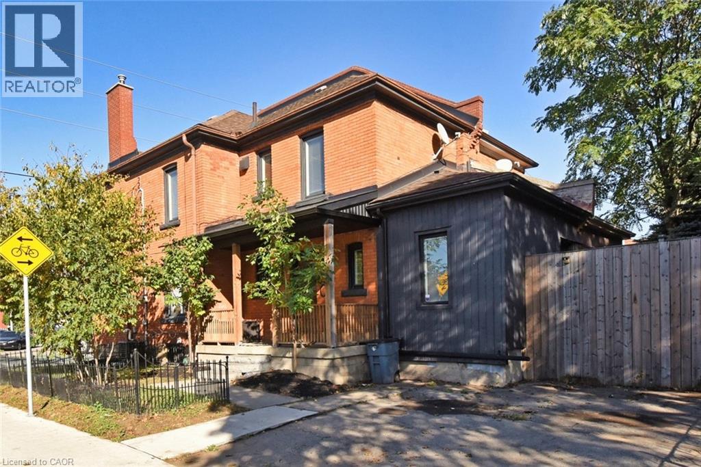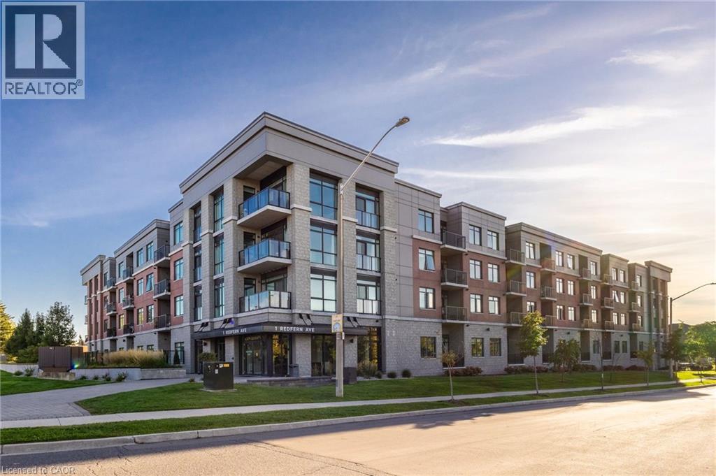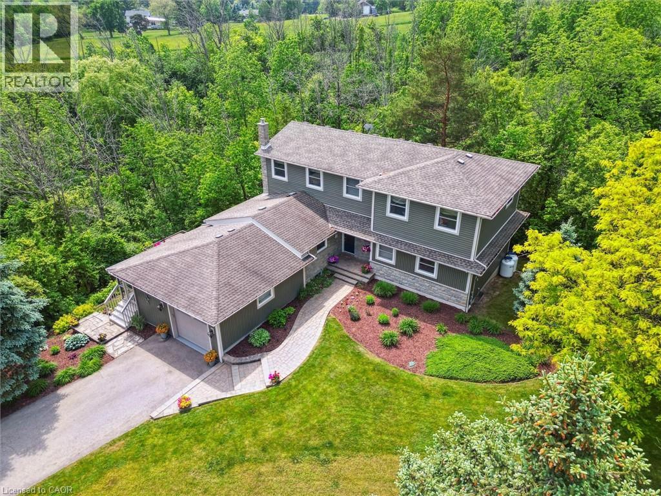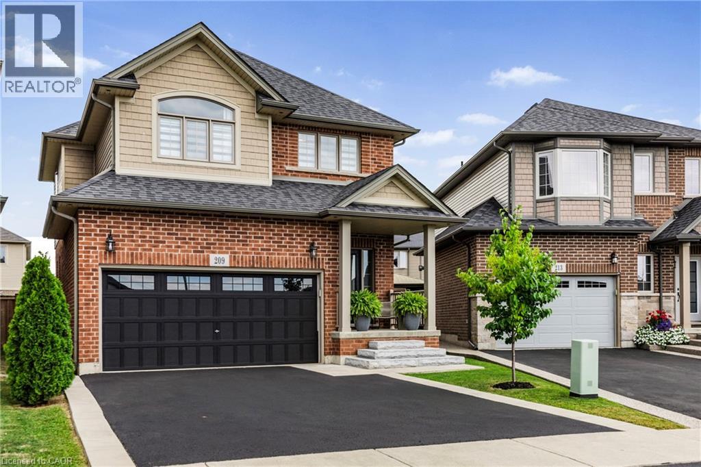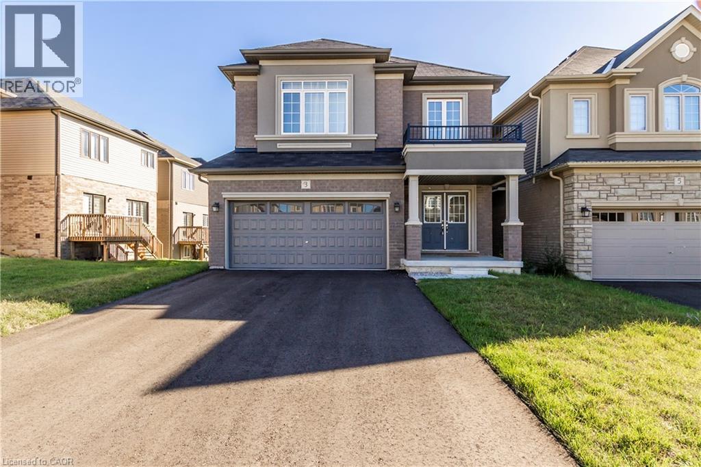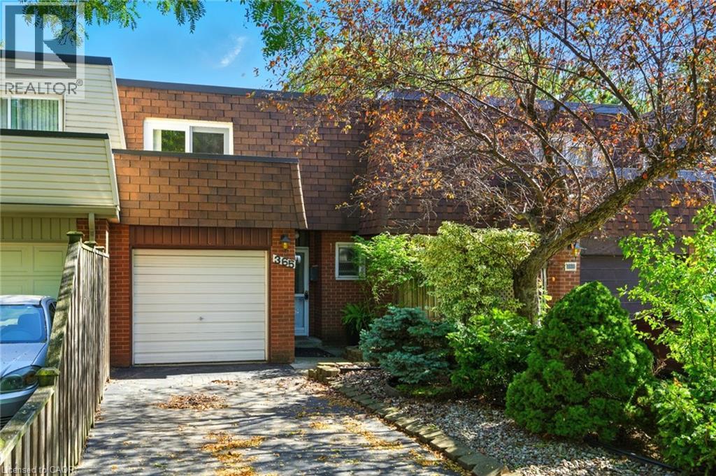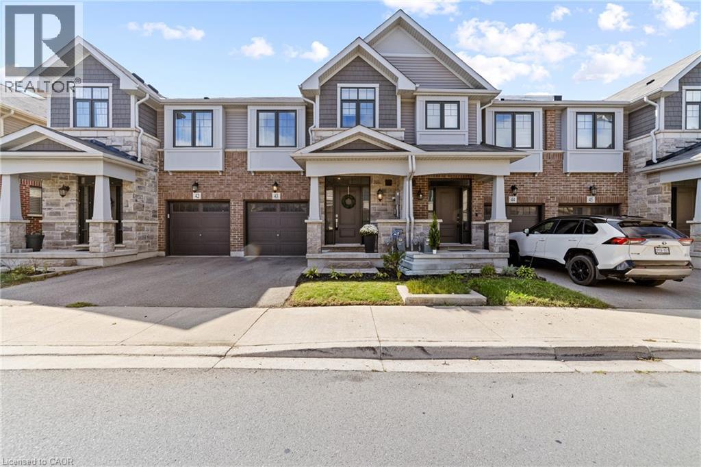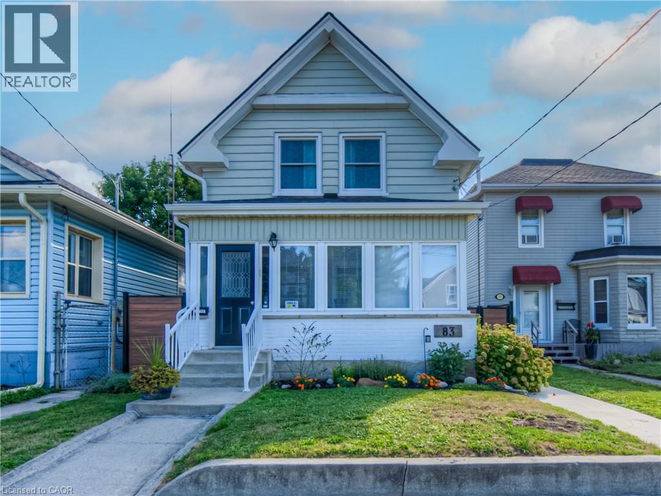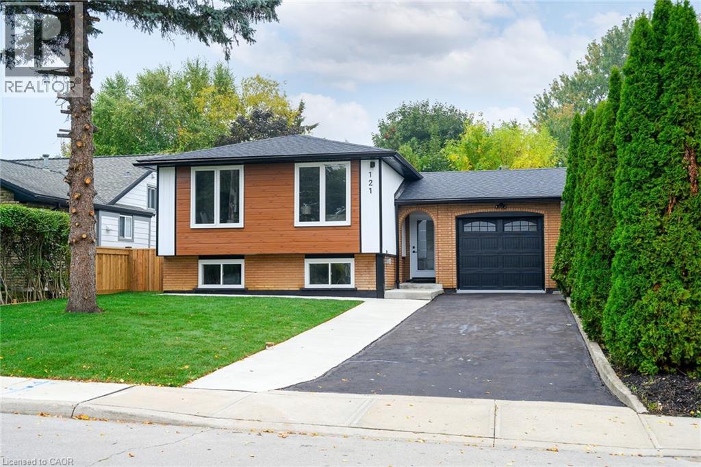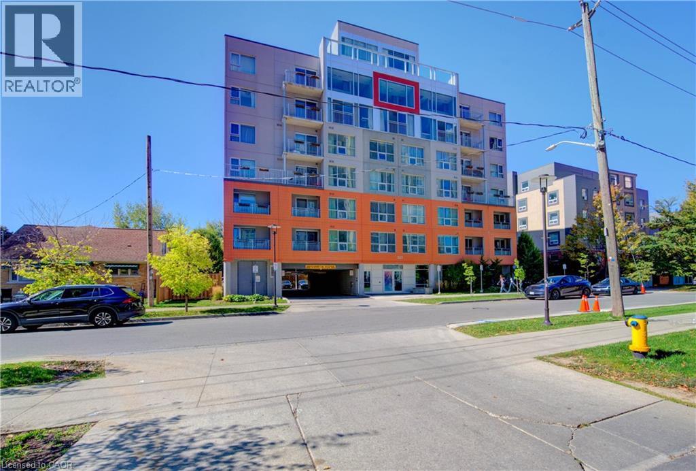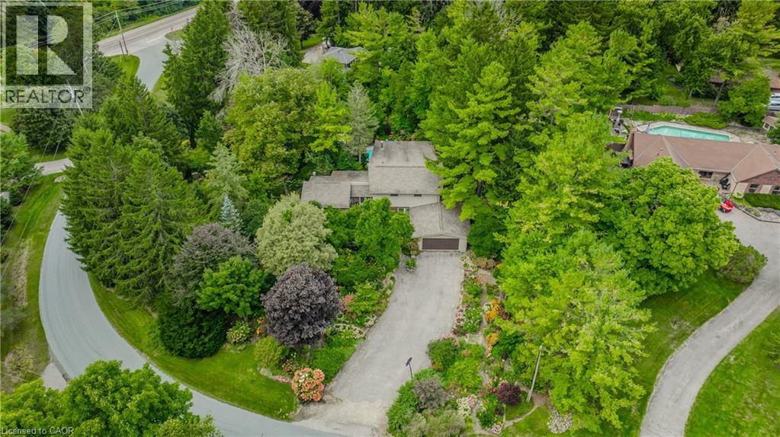150 Victoria Avenue N
Hamilton, Ontario
Step into history and modern living at the southeast corner of Cannon and Victoria, where 131 years of Victorian character meet thoughtful updates in this semi-detached brick beauty. This 3-bedroom, 2-bathroom home offers 1,480 sq. ft. of above-grade living space (plus a bright partially finished basement with oversized windows and an untouched attic with future potential). High ceilings, inlaid floors, original trim, coved ceilings, and vintage doors showcase the home’s heritage charm, while modern conveniences such as main-floor laundry, updated wiring, central air, and generous storage make everyday life effortless. The inviting main level features an open-concept flow, blending historic craftsmanship with new-era updates. Upstairs, three bright bedrooms and a modernized bathroom provide comfort and privacy, while the finished lower level offers flexible living space. With substantial renovations completed in 2019, this home is move-in ready. Outside, enjoy a raised deck, a private fenced yard, and rare side-by-side parking for two cars directly off Victoria Avenue. With a Walk Score of 93, you’re steps to parks, schools, shops, transit, the GO Station, and bike lanes that connect you across the city in minutes. Taxes are an impressively low $2221 — you’ll spend more on takeout than property tax here! Originally built in 1890 on a rectangular 19.59’ x 66’ lot, this solid brick semi sits in a thriving downtown neighbourhood surrounded by Hamilton’s best amenities, from arts and culture to green spaces and local dining. Included with the sale are fridge, stove, dishwasher, washer, dryer, all window coverings, light fixtures, and more. A true gem where heritage charm meets modern convenience — this one won’t disappoint. (id:8999)
1 Redfern Avenue Unit# 426
Hamilton, Ontario
Enjoy one full year of prepaid condo fees, covered at closing, when you purchase 1 Redfern Avenue, Unit 426. This stylish 700 sq. ft. condo in one of West Hamilton’s most sought-after boutique residences is bright, spacious, and fully upgraded — move into this worry-free condo fully furnished if desired. With exceptional curb appeal and a perfect balance of comfort and convenience, it’s an ideal choice for downsizers, professionals, or first-time buyers seeking carefree living in a vibrant community. The location is unbeatable: nestled beside the scenic Chedoke Rail Trail and lush green spaces, yet just minutes from Locke Street’s shops and cafés, McMaster University, major hospitals, and highway access (id:8999)
1778 Old Waterdown Road
Burlington, Ontario
Welcome to Nature at Its Best! This beautifully set home on Old Waterdown Road offers a perfect blend of tranquility and charm. Breathtaking panoramic views from every vantage point—your private retreat in nature awaits! A rare gem nestled on 2 acres, this customized 2-storey home offers 4+2 bedrooms and 3.5 baths in pristine move-in condition. The perfect blend of rural peace and modern convenience, just minutes from all the amenities for today’s lifestyle. Seamless connectivity with easy access to Aldershot, Waterdown, GO Train and major highway routes. Commuting has never been more convenient! A unique layout with main floor bedroom and ensuite, great room hall & dining room concept. Separate living room with fireplace; eat in kitchen with granite counters and with access to a screened sun porch. The upper level features three spacious bedrooms, including a 4-piece main bath with direct access from one of the rooms. The lower level is designed for both comfort and functionality, featuring a spacious recreation room with a fireplace and a grade-level walkout, two bedrooms, 4-piece bath, and a convenient laundry room. This home is thoughtfully designed with expansive windows, inviting breathtaking views of nature and filling every space with abundant natural light. With parking for six cars plus a single-car garage, there’s plenty of room for family and guests. A private, tree-lined country retreat paired with an impeccably maintained, custom-built home! Enjoy serenity and space while staying just minutes from every modern convenience. (id:8999)
644 Butternut Avenue
Waterloo, Ontario
Welcome to 644 Butternut Avenue, a spacious and beautifully maintained 1,505 sq. ft. end-unit townhome in the desirable Columbia community of Waterloo. This bright and inviting home features three generously sized bedrooms, a finished basement, and a walk-out to a large deck, perfect for entertaining or relaxing. The single garage is equipped with an electric door opener, two large Gladiator steel cupboards, a workbench with pegboard, and additional storage options, making it both practical and versatile. Outside, you'll find professionally landscaped gardens, raised perennial flower beds, a brick walkway to the front porch, a wooden arbor leading to the rear deck, and a lower barbecue area with a sheltered nook, plus a storage shed and river-rock accents throughout. Nestled in a quiet, family-friendly neighborhood, this home is just minutes from scenic trails, lush greenery, shopping at The Boardwalk, and transit routes. Families will love being within walking distance of Vista Hills Public School and Laurel Heights Secondary with both universities nearby. Whether you're starting out, upsizing, or investing, this property offers the perfect blend of comfort, convenience, and community. (id:8999)
209 Echovalley Drive
Stoney Creek, Ontario
Experience refined living at 209 Echovalley Drive, a stunning executive residence in the heart of Stoney Creek. Thoughtfully designed and beautifully maintained, this 4-bedroom, 2.5-bathroom, 2800+sqf home combines timeless elegance with modern comfort. The open-concept main floor is both sophisticated and inviting featuring a large kitchen with quartz countertops, that seamlessly connect the living, dining, and kitchen areas , ideal for grand entertaining or intimate gatherings. Upstairs, you'll find four spacious bedrooms, including a serene primary retreat, while the finished basement adds versatility with abundant storage and space for a home theatre, gym, or recreation room. This home has been exceptionally well cared for, offering peace of mind and pride of ownership at every turn. A newly completed driveway enhances curb appeal, while the impressive 108-foot deep lot provides a generous backyard the perfect canvas for your dream outdoor oasis. Convenience meets lifestyle with this location. Just minutes from the Red Hill Valley Parkway and Lincoln Alexander Parkway, commuting to Toronto or Niagara is effortless. Families will appreciate the proximity to schools, parks, and churches, as well as shopping, dining, and everyday amenities. At 209 Echovalley Drive, you'll find a residence that offers not only luxury but also practicality, with thoughtful upgrades and plenty of storage throughout , a rare opportunity in one of Stoney Creeks most desirable communities. (id:8999)
3 Stokes Road
Paris, Ontario
A beautifully maintained 2-year-new detached home offering 4 spacious bedrooms and 2.5 bathrooms, ideally situated on a premium corner lot in a highly sought-after Paris neighbourhood. This modern home features an open-concept main floor with large windows, upgraded flooring, and a contemporary kitchen with stainless steel appliances and a center island – perfect for family living or entertaining guests. The bright and airy living and dining spaces flow seamlessly, creating a welcoming atmosphere. Upstairs, you’ll find a generous primary suite with a walk-in closet and private ensuite, along with three additional well-sized bedrooms, a second full bath, and convenient upper-level laundry. The full basement offers excellent potential for customization or future living space. Enjoy added privacy and yard space thanks to the corner lot, ideal for outdoor activities or future landscaping projects. Located just minutes from Highway 403, commuting is a breeze, with quick access to Hamilton, Burlington, and the Greater Toronto Area – all within about an hour. You’re also steps away from the Brant Sports Complex, local parks, schools, and shopping, making this home perfect for families and professionals alike. With modern finishes, a functional layout, and an unbeatable location, This Home is the perfect place to call home (id:8999)
365 Cochrane Road
Hamilton, Ontario
Attention first-time home buyers!!! Welcome to 365 Cochrane Rd, a well-maintained 3-bedroom, 2.5-bathroom, 1,370 sqft freehold townhome located in a convenient East Hamilton neighborhood. Inside, you'll find a welcoming layout with plenty of natural light throughout. The main level includes a comfortable living room that flows into the dining room, featuring sliding glass doors leading to the backyard. The kitchen includes all the necessities & a functional layout, while a convenient 2-piece bathroom completes the main level. Upstairs, the primary bedroom has ensuite access to the main 4-piece bathroom & features sliding glass doors leading to your very own private balcony – the perfect quiet spot to enjoy your morning coffee or some fresh air in the evening. 2 additional good-sized bedrooms with plenty of closet space complete the upper level. The finished basement provides extra living space for a rec room, home office or guest area & features a 3-piece bathroom with laundry. The fully fenced backyard includes a patio – perfect for entertaining, while being a secure space for kids & pets to play. The 1-car attached garage & 2-car driveway provide plenty of parking. Located between downtown Hamilton & Stoney Creek, this property is close to all amenities including shops, restaurants, parks, schools, public transit & more, with easy access to the Red Hill Valley Parkway for commuters. Don’t miss your chance to get into a solid starter home in a great location with plenty of potential to make it your own! (id:8999)
1890 Rymal Road E Unit# 43
Stoney Creek, Ontario
This beautifully crafted two-storey townhome by Branthaven Homes boasts a striking brick and stone exterior that exudes curb appeal. Step inside to discover refined finishes and thoughtfully designed living spaces, featuring soaring 9-foot ceilings and stylish laminate and ceramic flooring throughout. The modern kitchen is equipped with granite countertops and stainless-steel appliances, perfect for both everyday living and entertaining. Upstairs, youll find three generously sized bedrooms, including a primary suite with a walk-in closet and a private ensuite. A spacious laundry room and an additional full bathroom add to the home's convenience. Ideally located on Stoney Creek Mountain, this home sits across from the scenic 192-acre Eramosa Karst Conservation Area and is just minutes from the Red Hill Valley Parkway. It's also steps away from Bishop Ryan Catholic Secondary School. This exceptional home won't last long. (id:8999)
83 Bond Street
Cambridge, Ontario
RELAX & UNWIND ON YOUR PRIVATE DECK! Here is the single-family home you have been waiting for. Located in a mature neighbourhood, you will be impressed with this quaint home. Completely updated, this home features 3 bedrooms, 1.5 bathrooms, a heated sunroom, hardwood floors throughout, an updated kitchen and bathrooms, and a walk-out to the composite wood deck overlooking a very private yard. Did I mention this home also offers a DOUBLE CAR GARAGE with a HEATED WORKSHOP and ROUGHED-IN FOR A CAR CHARGER! Access to the garage is off the laneway at the back of the house. Recent updates include: Roof 2025, Upstairs Bath 2024, Plumbing 2024, Eavestrough on lower house & garage 2024, Hot Tub 2022, Deck & Fencing 2022, Furnace & A/C 2021. Don't miss out, book your private showing today! (id:8999)
121 Appleford Road
Hamilton, Ontario
Legal Duplex Raised Bungalow - Fully Renovated Discover this turn-key legal duplex, thoughtfully designed with two fully self-contained units-perfect for multi-generational living or investors seeking strong rental income. Main Floor Unit 3 spacious bedrooms, including a primary with ensuite 2 full bathrooms Private in-unit laundry All-new hardwood flooring Lower Level Unit 3 generous bedrooms, including a primary with ensuite 2 full bathrooms Private in-unit laundry Luxury laminate flooring Both units are bright, open, and modern, featuring stylish kitchens with premium finishes, under-cabinet lighting, and an abundance of pot lights. Built with comfort and safety in mind, this home offers sound-insulated, fire-rated construction. Extensive 2025 Upgrades New roof, windows, and doors All-new ductwork New furnace & central A/C ESA-approved electrical Updated interior plumbing with 1-inch water supply line Separate hydro meters EV-ready garage 7 appliances included This is a rare opportunity to own a fully renovated duplex where all major systems have already been updated-ensuring low-maintenance, worry-free ownership. Live in one unit and rent the other, or lease both for excellent cash flow. (id:8999)
321 Spruce Street Unit# 102
Waterloo, Ontario
Exceptional Investment Opportunity - Prime Location near top Universities! Just Steps from the University of Waterloo, Wilfred Laurier University, and Conestoga College. Offering nearly 1,000 Sq. Ft. of modern living space over two levels. this spacious 1-bedroom suite can easily be converted into a 2 bedroom layout, maximizing your rental income or personal living space. The unit also features a separate private entrance, offering added flexibility and privacy. Highlights include: Keyless entry for added security and convenivence High-end laminate flooring throughout Weekly housekeeping services available- enjoy the comfort of hotel- style living Vacant and move in ready - start earning rental income immediately. With high income potential and a location that's perfect for students and professionals alike, this property is ideal for investors or first time buyers. Location, layout, and lifestyle - this unit has it all. Act fast before it's gone! (id:8999)
111 Grandview Drive
Conestogo, Ontario
HOUSE & GARDEN RETREAT! This ONE OF A KIND home is situated on a stunning 1.11-acre property offering a postcard setting of singing pines, flowering trees, ponds, streams, an inground pool and beautiful gardens. Step into the spacious foyer with high sloped ceilings to welcome your guests and lead you to the picturesque courtyard overlooking the sparkling pool. To the left, you'll find the serene primary suite addition (1983), featuring sloped ceilings, generous closet space, a spa-like ensuite, and a dramatic spiral staircase framed by windows that leads to the finished basement. The warm and welcoming kitchen is the room where your family will head for when they come home. The black granite counters contrast nicely with the white cabinetry, and there's lots of room for multiple people to cook with the wet sink in the counter, and a large island—perfect for casual family gatherings. Off the kitchen is a convenient powder room and laundry area. Enjoy garden views from the elegant formal dining room, which comfortably seats 10 or more. A few steps up brings you to the spacious and inviting living room with cathedral ceilings and a cozy wood-burning fireplace—ideal for entertaining. From here, step into the enclosed, wrap-around sunroom deck that overlooks the magnificent yard. Travel up one more level to find three very spacious bedrooms and a full bath. The movie and sports crowd will love to relax in the lower-level family room with a wood stove, large windows, french doors to the patio and pool, and an adjacent full bathroom. The basement offers endless possibilities with space for a games room, home gym, hobbies, and ample storage. A bonus feature is the huge workshop with its own exterior entrance—great for hobbyists or home-based projects. With five finished levels, this home is ideal for large or multi-generational families, or anyone who loves to entertain in style. Don’t miss this RARE opportunity to own a home that’s as unique as it is beautiful. (id:8999)

