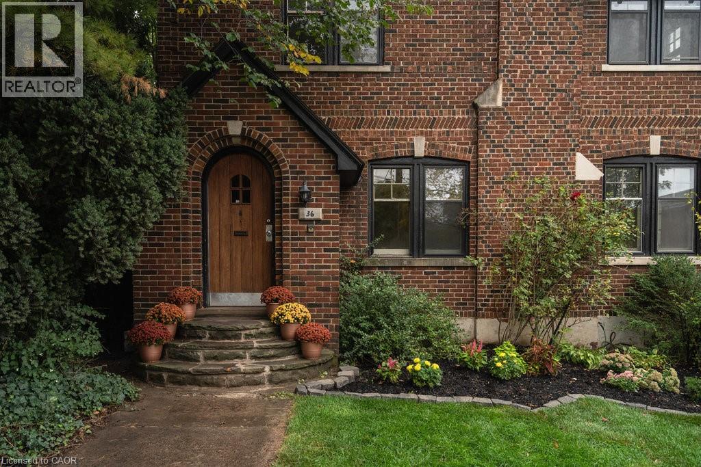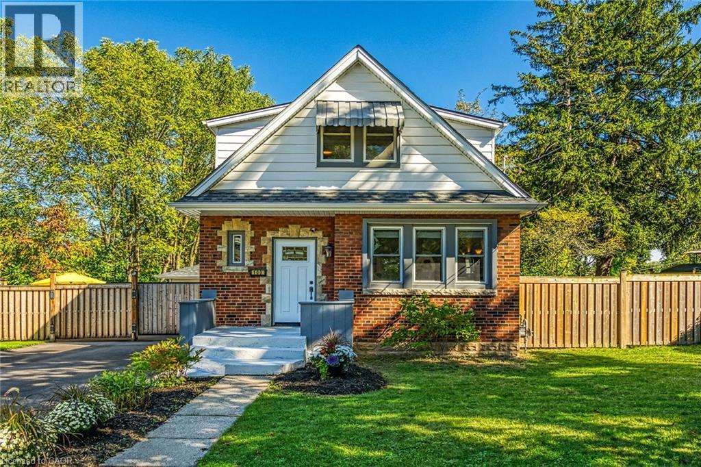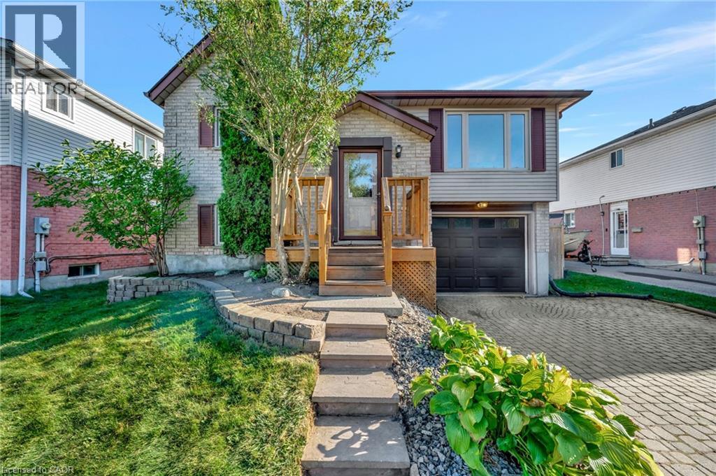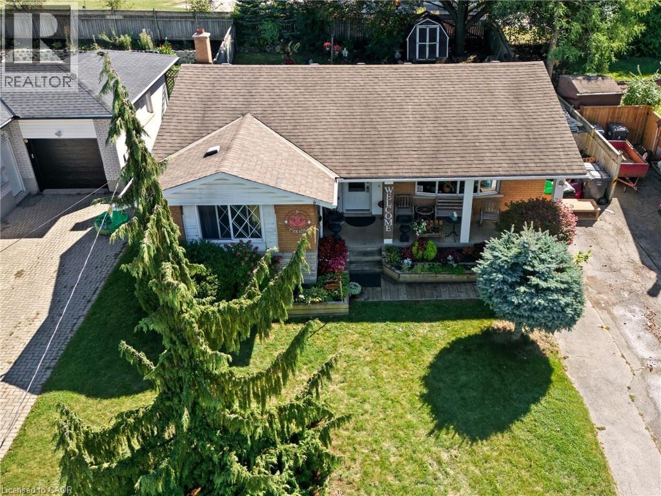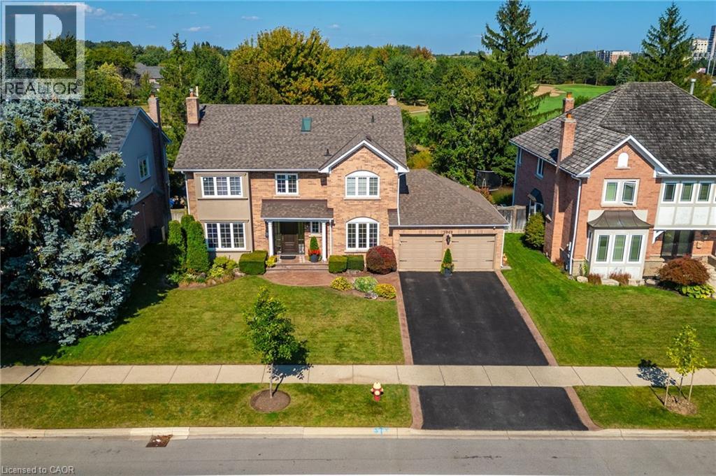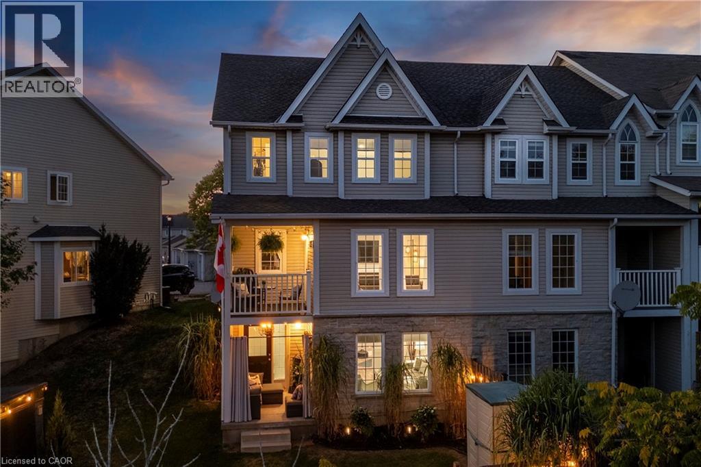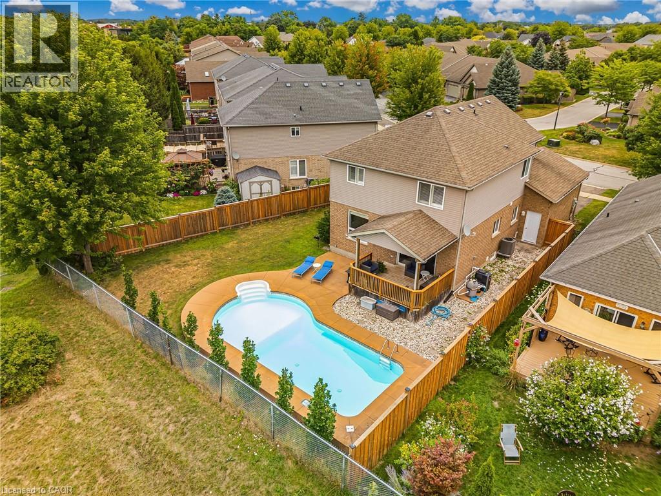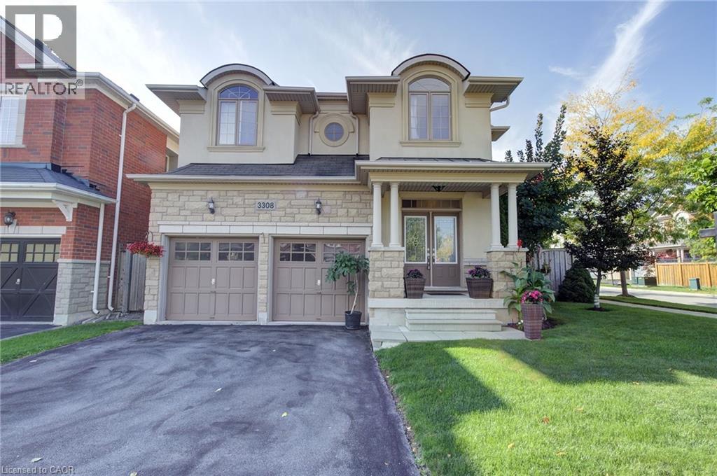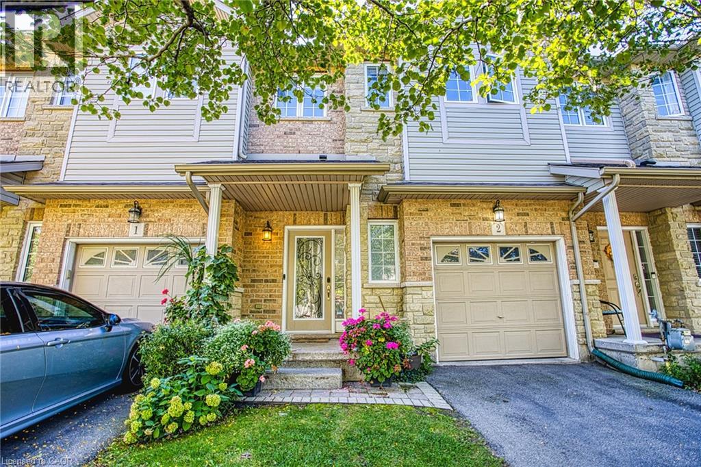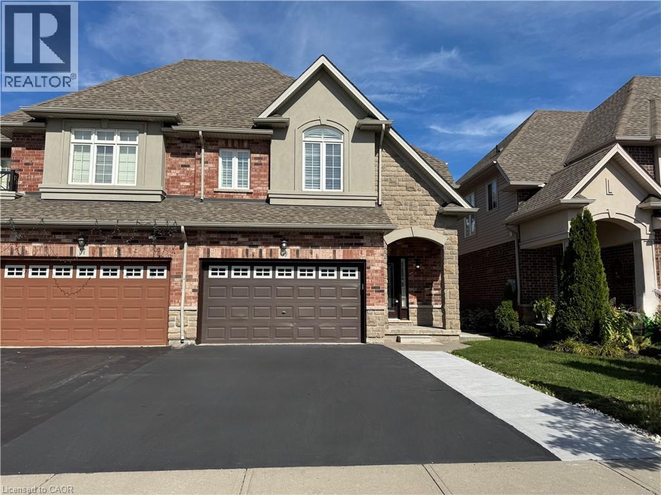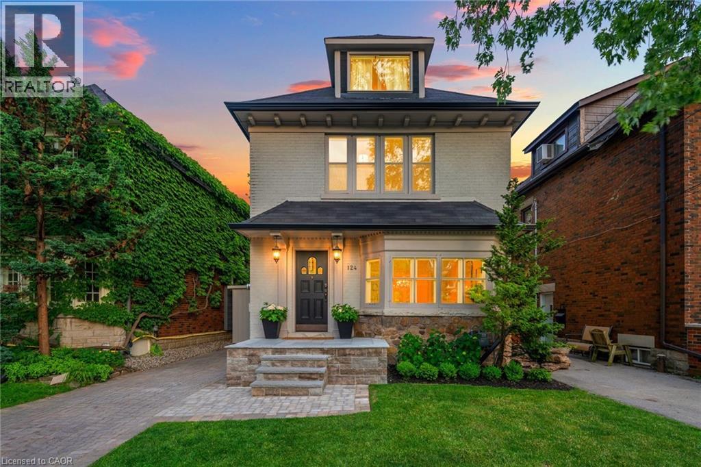36 Mountwood Avenue
Hamilton, Ontario
Grand & Detached near James St South and nestled between Durand and Corktown! 36 Mountwood Avenue is a stately & architecturally unique five-bedroom home located on a quiet tree-lined street offering over 3,000 square feet of finished living space across four levels This impressive residence sits on a large lot with a private drive, detached garage and is surrounded by prestigious homes (many of which are owned by doctors working at the nearby hospital). Originally built by an architect for his own use, they spent over 30 years showcasing the rare masonry, original solid oak front door, leaded and stained glass windows and gorgeous fire places. Your clients will love the natural light that pours in. Outdoor living is truly exceptional here with 2 rear decks tucked into the tree canopy. Tons of space for gardening, landscaping or perhaps even a garden suite or a potential addition. Basement is unfinished with 8ft ceiling height. Located minutes from St. Josephs Healthcare, Juravinski Hospital, and McMaster Children's Hospital, this home is ideal for medical professionals. The street itself has recently undergone a full infrastructure update, with all new services installed and the road freshly paved. A short stroll to James St S, Durand Coffee and Wine Bar, Hamilton GO, & Augusta St restaurants+bars. The apartment building to the rear of the property is currently updating its units further enhancing the value and appeal of this already sought-after location. Although all buyers are advised to check with the municipality for more details, this house is Zoned R1 under Hamiltons Zoning By-law 05-200 (By-law 24-051), which likely permits a wide range of residential uses including single detached, duplex, triplex, fourplex, townhouses, residential care facility, or even a retirement home. This is a rare opportunity to own a grand, character-filled five-bedroom home with a huge yard, private parking, and unmatched potential in one of Hamiltons most prestigious enclaves. (id:8999)
162 Mountain Holly Court
Waterloo, Ontario
Welcome to this beautifully maintained and spacious home offering over 4,000 sq ft of finished living space, nestled on a quiet, family-friendly cul-de-sac. This 6-bedroom, 4-bathroom property is thoughtfully designed to meet the needs of modern families, featuring a versatile office or additional bedroom on the main floor—perfect for remote work, guests, or extended family. Step inside to find large principal rooms, a functional open-concept layout, and an abundance of natural light throughout. The exposed concrete driveway adds to the home’s outstanding curb appeal, complementing its elegant exterior. One of the highlights of this property is the fully legal basement apartment—ideal as an in-law suite or mortgage helper, offering its own kitchen, living space, bedroom, and private entrance. Whether you're looking for multi-generational living or additional income potential, this setup provides ultimate flexibility. The backyard is a private retreat, perfect for relaxing or entertaining. Enjoy the exposed concrete patio, a gazebo, and beautifully landscaped surroundings—ideal for summer barbecues, family gatherings, or quiet evenings outdoors. Located close to top-rated schools, parks, transit, and shopping, this home combines space, style, and functionality in a highly sought-after location. (id:8999)
100 Wigton Street
Caledonia, Ontario
Classic Charm Meets Modern Comfort Steps from the Grand River. Welcome to 100 Wigton Street. This delightful 3-bedroom, 2- full bathroom home sits on a huge private lot in beautiful Caledonia. Overflowing with timeless style and thoughtful updates, this inviting home is perfectly situated for those seeking a peaceful lifestyle while enjoying proximity to the scenic Grand River, walking trails, and local parks. The local elementary school is just around the corner, and the high school is a short walk down the street. The large fully fenced yard is truly a showstopper with mature trees offering privacy and plenty of room for play, outdoor activities, gardening, or simply relaxing. Detached garage has built in work benches and storage as well as dedicated 60 amp electrical. New 8’x12’ shed was built this year. There is ample parking on the expansive 2400 sqft driveway. This home is move in ready. No renos or improvements needed. Key features include: 2,000 sqft of living space, Carpet-free, finished basement, all lighting is LED, No rental items. Furnace and Water heater (2019), AC (2015), Bathroom Reno and upstairs flooring (2021) Fence (2020), Roof shingles, Sofit and Facia (2018), Windows are in excellent condition (2010). Check out the floor plans included with the pictures. This home will Wow you! As you enter, you’ll immediately notice the warmth of natural light filtering through large windows, highlighting the home’s original details and welcoming ambiance. The open living room and dining room are an ideal space for gathering, boasting gleaming hardwood floors and classic trim that evoke a sense of history and character. Families will appreciate the 2 full bathrooms and proximity to local schools, playgrounds, and recreational facilities, while professionals can take advantage of easy access to commuter routes and amenities in town. (id:8999)
139 Ironstone Drive
Cambridge, Ontario
Bright. Fresh. Modern. This spacious raised bungalow in a family friendly neighborhood is a must see! This home features a well appointed living room with a huge picture window bathing the room in light, functional kitchen with a patio door to a large deck perfect for entertaining and al fresco dining! The main level also features 3 spacious bedrooms and a renovated 4pc bath. The primary bedroom also has built in closets for extra storage. Your family will love the finished rec room with large windows, a 2 piece bathroom and an additional bedroom or office. Set on a large lot, the property also offers an attached garage and double wide driveway, giving you both curb appeal and practical parking. Its prime location means you're only minutes from shopping, restaurants, parks, and public transit, with quick access to major highways for an easy commute. Book your showing today! (id:8999)
86 Balmoral Drive
Guelph, Ontario
SIDE-ENTRANCE TO BASEMENT! Welcome to 86 Balmoral Drive in Guelph, a cozy 1019 sq ft brick bungalow nestled in a family-friendly Guelph neighbourhood. With 3 bright bedrooms on the main level and 1 full bathroom, this home offers comfort and practicality all on one floor. The fully finished basement boasts a spacious rec room—perfect for movie nights or a playroom—and a convenient laundry room. Enjoy people-watching from the front porch, or retreat to your private, fully fenced backyard, a green oasis with mature plants and trees. Bonus: it backs onto a school, giving you extra privacy and no rear neighbours! With 3-car parking in the driveway and a location close to parks, schools, and amenities, this is an ideal home for young families, downsizers, or first-time buyers. So don’t miss your chance to live like Scottish royalty—because this wee gem on Balmoral is truly “Highland” living at its finest! (id:8999)
2049 Country Club Drive
Burlington, Ontario
This fabulous previous model home boasts timeless curb appeal with its classic brick exterior and symmetrical design. Step inside to a traditional layout featuring spacious, sun-filled rooms with large windows, a welcoming foyer, and elegant touches throughout. The formal living and dining rooms are perfect for entertaining, while the cozy family room offers a relaxing retreat. Upstairs, generous bedrooms provide comfort for the whole family. The beautifully landscaped yard with a salt water in-ground pool, Secure, Private Backyard Oasis backing onto Millcroft Creek and Pond. The oversized double garage completes this perfect family home, nestled in a peaceful, tree-lined neighbourhood. Great Value on a beautiful street. (id:8999)
197 Carters Lane
Rockwood, Ontario
Welcome home to 197 Carters Lane, Rockwood, ON, an end-unit townhouse that checks all the boxes for growing families or those taking theexciting leap into home ownership. Situated on a pie shaped lot with no backyard neighbours, this home offers privacy, comfort, and space togrow. Step through the beautifully landscaped front entrance with charming arbor stone steps into the heart of the home. The main floorfeatures an updated kitchen - new countertops, a stylish backsplash, and modern light fixtures - flowing effortlessly into a bright dining area witha large window that brings in warm natural light. The living room boasts gleaming hardwood floors, pot lights, and a walkout to a balconyoverlooking the well-kept backyard - perfect for morning coffee or watching kids play. The main level also features a powder room and directaccess to the garage. Upstairs you'll find three cozy bedrooms and a full four-piece bathroom, with semi ensuite access from the primarybedroom. The primary also includes a walk-in closet and generous natural light. Upper-level laundry makes life easier-no more hauling laundryup and down stairs. The finished basement adds even more living space: a bright recreation room, exercise room, vinyl flooring, pot lights, and awalkout to a covered patio - an ideal spot for family BBQs, kid space, or just chilling outdoors in any weather. There's also a convenient 3-piecebathroom downstairs. Located on a friendly, family-oriented street in a neighbourhood known for green space and natural features, you'll lovehaving access to trails, and nearby parks. The Rockwood Conservation Area is close by for weekend adventures in nature. And with easycommutes to Guelph and Acton (for GO train access), this home delivers both peaceful living and connected opportunity. If you’re ready to startyour home ownership journey in a place where your children can make new friends, play in the yard, and you feel part of a real community - thisone's waiting for you. (id:8999)
80 Loretta Drive
Virgil, Ontario
Opportunity is knocking! Fabulous 2 storey home on a very desirable street in Virgil, Niagara-on-the-Lake. ALL 4 Bedrooms on one level, ideal for the growing family or a buyer enjoying the extra space for home office and guest rooms for friends and family. Renovated, updated…nothing to do but move in and enjoy! Built by Mountainview Homes, a premier builder in Niagara. The layout on the main floor is open-concept. Includes kitchen with S/S appliances, stone countertops including island, spacious living room and dining room areas with walk-out to a covered porch and your own stunning heated in-ground pool. Next to the pool is a large grass area, perfect to plant a garden or have kids/grandkids play. A pie shaped lot. The back of the property measures 73 ft across. Fully fenced, private, planted trees along the border, and bonus no neighbours behind, just the ravine. On the upper level are 4 bedrooms, 1 full bath with soaker tub and separate shower. The staircase and railing are custom made, 100% hardwood, while the floors throughout the main level and second floor are new engineered hardwood. The lower level has a full bath, bedroom, living room, and exercise space. Over all, the home is over 2,700 sqft on 3 levels. Another bonus is you are only a few steps to a beautiful park complete with walking trails, seating areas, and splash pad for the kids. See photos #3 and #4 for floorplans, upgrades, and features. Treat yourself and come to view this stunning home! (id:8999)
3308 Granite Gate
Burlington, Ontario
Superior Fernbrook Built Home on a Premium wide Lot with Full In-Law Suite- This one owner home features upgraded stucco & stone exterior-Fully Fenced Backyard with Mature Trees- Front Porch & Double Door Entry lead you to the Gracious Foyer and Impressive Bespoke Winding Staircase with custom Iron Spindles & 2 Storey Palatial Window bringing extra natural light indoors- Sprawling Great Room with Gas Fireplace, Smooth Ceilings & Hardwood Flooring- Neutral Décor, Pot Lights & Crown Moulding thru-out- European White Kitchen with Undermount lighting, Walk out to the Private Yard and Patio- Convenient Main Level Powder Room & Garage Access- Upper Level Laundry Room- Large primary retreat offers walk-in closet & 5 piece ensuite with Soaker Tub, Double Sinks and Oversized Seamless Glass Shower-Spacious Upper Landing w/Hardwood Flooring- Professionally Finished Lower Level In-Law Suite with 2nd Full Kitchen, Spacious Rec Room, 3 Piece Bathroom and Bonus 2nd separate Laundry- This Alton Village Detached is walking distance to Top Ranking Schools, a state-of-the-art Community Centre & Library, Skatepark, soccer & football fields, Parks, Splashpads, Shopping & Medical plazas, just Minutes to all major Highways & GO Transit (id:8999)
25 Ivybridge Drive Unit# 2
Stoney Creek, Ontario
Welcome to 2 - 25 Ivybridge Drive, a well-maintained townhouse in a desirable Stoney Creek community. Offering comfort, convenience, and value, this home comes with several standout upgrades and features you won’t want to miss. Recent updates include a new roof (August 2025), giving peace of mind for years to come. Inside, the oversized main bathroom and generous primary walk-in closet provide both luxury and practicality, enhancing everyday living. Car enthusiasts and commuters will love the insulated and heated garage, complete with a 240V outlet—perfect for electric vehicle charging. Adding even more appeal, this property offers very low condo fees that cover landscaping and exterior building maintenance. Best of all, these fees do not increase yearly, keeping ownership costs stable and predictable. Ideally located, you’ll be just minutes from Winona Crossing with Costco, Metro, restaurants, banks, and more, as well as the soon-to-open Confederation GO Station for easy commuting. With thoughtful upgrades, efficient maintenance, and a prime Stoney Creek location, this home is an excellent opportunity for buyers looking to combine modern living with long-term value. (id:8999)
59 Galileo Drive
Stoney Creek, Ontario
Welcome to 59 Galileo Drive - Where style meets convenience in sought-after Stoney Creek! This beautifully maintained semi-detached home is ideally located in one of Stoney Creek's most desirable neighbourhoods. Featuring a rare double car garage and double driveway, this home offers excellent curb appeal and functional space. Step inside to discover 9-foot ceilings on the main level, elegant hardwood flooring throughout and a spacious open-concept layout. The kitchen is a standout with granite countertops, stainless steel appliances, tiled backsplash and ample cabinetry - perfect for both everyday living and entertaining. A sliding door leads to your private, fully fenced backyard complete with a pergola - an ideal outdoor retreat. Upstairs, you'll find a spacious primary bedroom with a walk-in closet and 4-piece ensuite, along with two additional generously sized bedrooms, a full 4-piece bathroom, and a convenient second-floor laundry room. The finished basement adds even more living space, featuring a large rec room, second full bathroom, and a kitchenetter - perfect for guests, entertaining or home office. This is your opportunity to own a move-in ready home in a prime location! All Room sizes approximate (R.S.A). Freshly painted and main floor hardwood has been refinished (2025). (id:8999)
124 Cline Avenue N
Hamilton, Ontario
Divine on Cline! Elegant and sophisticated, practical and beautiful, 124 Cline Ave N is here to check off every box on your list and some boxes you didn’t even know existed. Gracious Arts & Crafts era Westdale family home with all the right updating to honour its history and make life-to-come beautifully functional. Bright, spacious main floor with updated kitchen walks out to lush, manicured back garden. Main floor office/family room is a great bonus space. Separate two bedroom suite in the finished basement a fab mortgage helper or in-law/nanny accommodation if you need. Dreamy mature tree lined street in dream neighbourhood moments to schools, parks, nature, transit and any thinkable life convenience. RSA. (id:8999)

