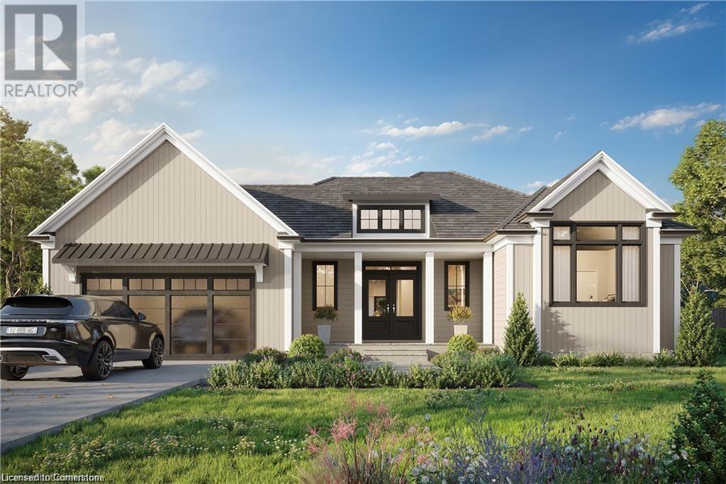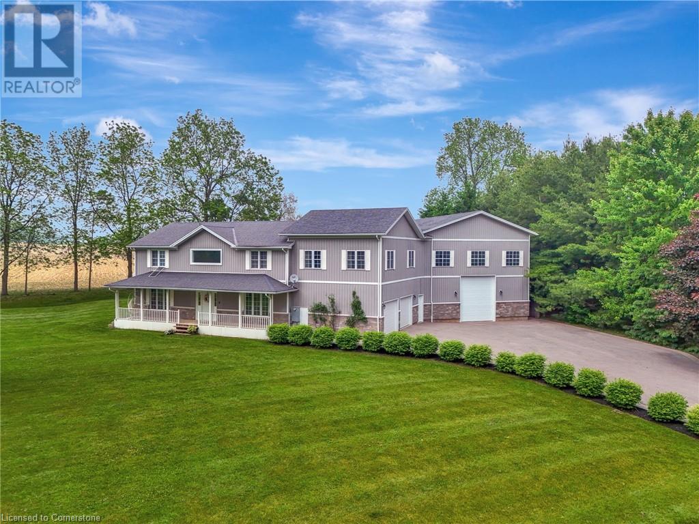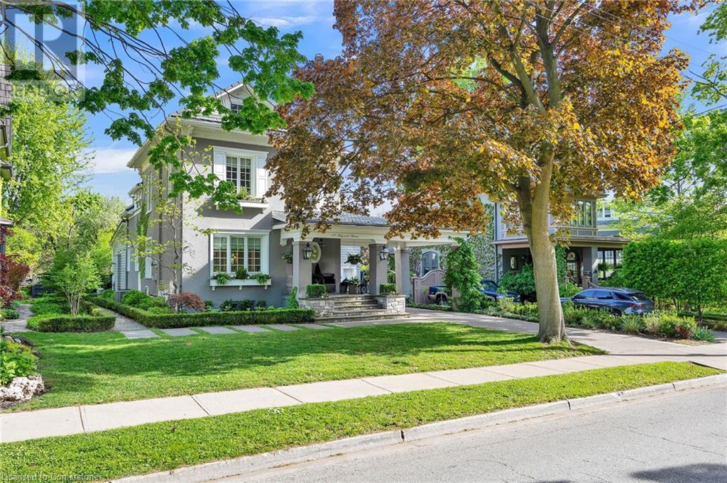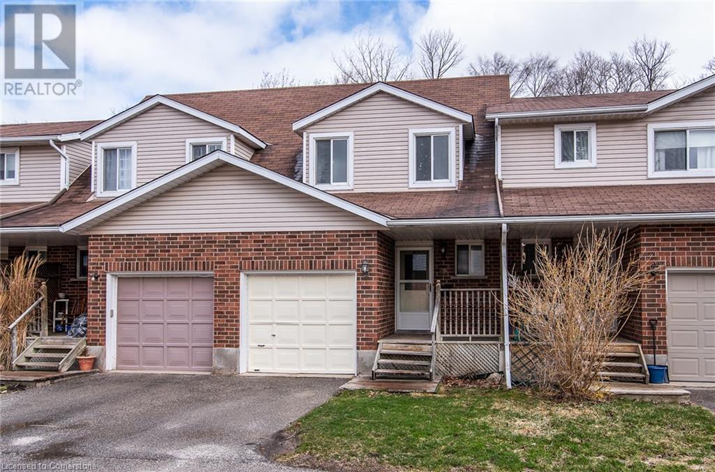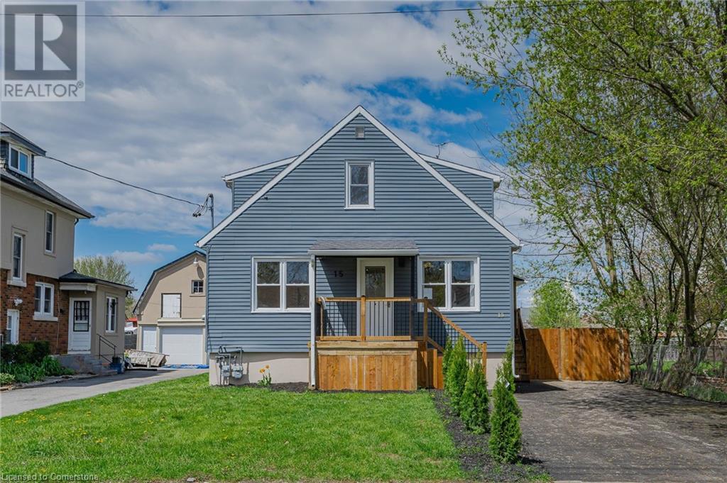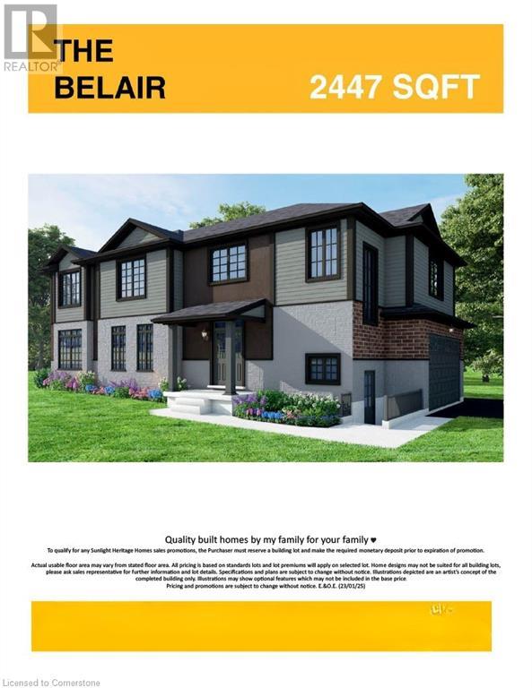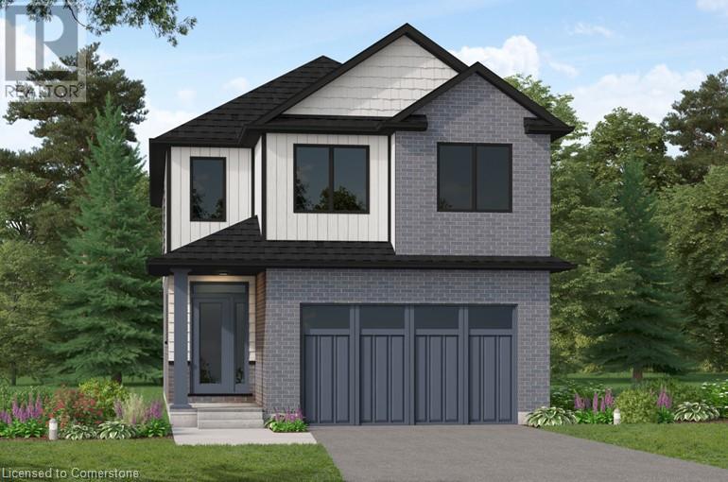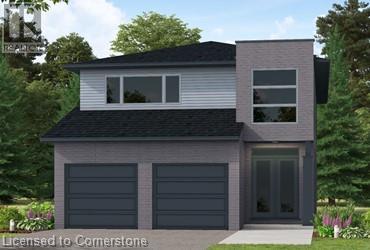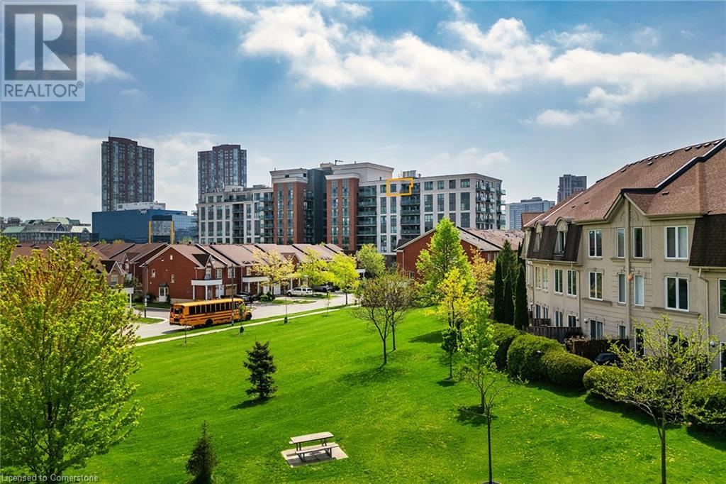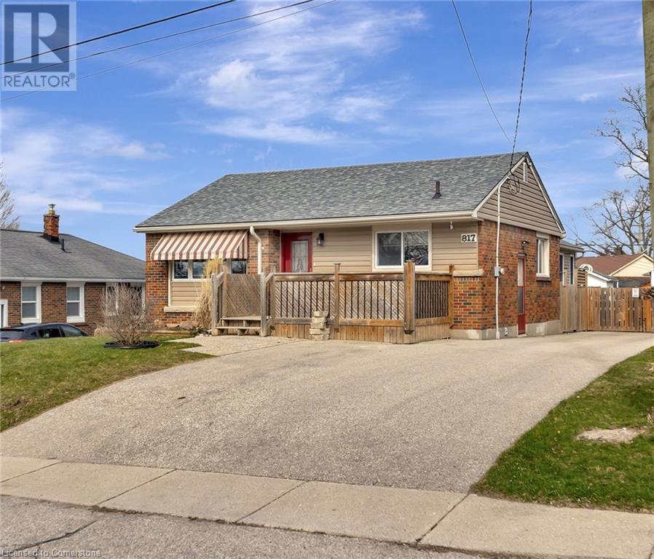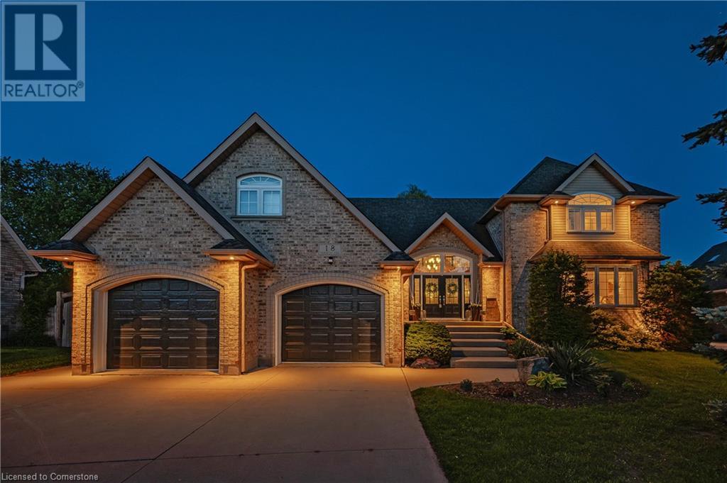58 St Andrew's Circle
Huntsville, Ontario
To be built by Fuller Developments, Huntsville's premier home builder. Luxury 3 Bedroom easy living Bungalow backing onto Deerhurst Highlands Golf Course just outside of Huntsville! This custom built beauty will be Modern Muskoka with 3 bedrooms/2.5 baths and offers a comfortable 2,000 square ft of finished living space! Attached oversized tandem garage with interior space for 3 vehicles and inside entry. A finished deck across the back(partially covered for entertaining)looking towards the 15th hole. The main level showcases an open concept large Great room with natural gas fireplace. The gourmet kitchen boasts ample amounts of cabinetry and countertop space, a kitchen island and walkout to the rear deck. The master bedroom is complete with a walk-in closet and 5 pc ensuite bathroom. The 2 additional sized bedrooms are generously sized with a Jack and Jill privilege to a 4 piece bathroom. A 2-piece powder room and well-sized mud room/laundry room completes the main level. The walkout lower level with in floor radiant heating can be finished to showcase whatever your heart desires. Extremely large windows allow for tons of natural sunlight down here. Located minutes away from amenities such as skiing, world class golf, dining, several beaches/ boat launches and is directly located off the Algonquin Park corridor. (id:8999)
3 Bedroom
3 Bathroom
3,831 ft2
60 Charles Street W Unit# 807
Kitchener, Ontario
Excellent opportunity to live in or invest! Experience contemporary & refined living at the coveted Charlie West development, ideally located in the bustling heart of downtown Kitchener's vibrant #InnovationDistrict. This stunning south-facing 1-bed+den (2nd bedroom), 1-bath condo offers 764 SF of modern living at its finest, combining contemporary elegance w/ refined style. The open-concept layout is bathed in natural light, w/ to floor-to-ceiling windows, creating a bright & inviting atmosphere. The interior boasts beautiful laminate flooring, porcelain tile, & sleek quartz countertops throughout. The modern kitchen, equipped w/ stainless steel appliances, is perfect for both cooking & entertaining. The spacious kitchen, dining, & living areas flow seamlessly, providing an ideal space for relaxation. Completing this unit is a generously sized bedroom & a 4-pce bath. The added convenience of in-suite laundry further enhances the property’s appeal, combining functionality w/ modern living comforts. From the comfort of your own private balcony, you can take in breathtaking views of the city. Charlie West offers exceptional amenities, including a dedicated concierge, fully equipped exercise room, entertainment room, cozy lounge, outdoor pet area, expansive terrace, & much more. Experience the ultimate in premium downtown living w/ easy access to all that the vibrant Innovation District has to offer, as well as other downtown attractions & amenities. Plus, w/ the ION LRT route just steps away, you'll be able to easily explore all that Kitchener has to offer. Don't miss out on the opportunity to make this exquisite property your own! Disclosure: Please note, at the current tenant’s request for privacy, the photos shown ARE NOT of the actual unit currently listed for sale. They are from a different unit in the building with the identical layout and size. (id:8999)
2 Bedroom
1 Bathroom
764 ft2
441 Scenic Drive
St. George, Ontario
CAR ENTHUSIASTS or BUSINESS OWNERS - Welcome to 441 Scenic Dr, Brant! This incredible property features a 3,000 sq ft garage/shop with an upper level, ideal for storing vehicles, running a business, or creating your dream workshop. The shop has its own 400 amp electrical service, while the house has 200 amp - a combined 600 amps for EV charging, tools, or equipment. The stylish home offers 6 bedrooms, 3 full baths, a powder room, and a newly finished in-law suite (2024) with separate entrance, 2 bedrooms, modern kitchen with quartz counters and large island, 3-piece bath, and private laundry - perfect for multi-generational living or rental income. Major updates include: 2025 new 4-ton heat pump/AC for shop, garage, and mudroom; 2024 basement reno, new furnace with 2-ton heat pump, tankless water heater, pressure tank, water softener with iron filter and UV light; 2021 new concrete driveway with border and walkway; 2019 full main and upper floor renovation; 2013 front half of shop, upper shop level, and mudroom addition; 2009 rear half of shop built. Inside, the open-concept main floor connects the chefs kitchen with high-end appliances to the dining and living areas. The upper-level primary suite features 12-ft vaulted ceilings, dual walk-in closets, and a spa-style ensuite with soaker tub, glass shower, and marble finishes. Each bedroom is bright and spacious. Set on 2.15 acres of peaceful greenspace, this rare property blends luxury living with incredible function - ideal for families, entrepreneurs, or car lovers. (id:8999)
6 Bedroom
4 Bathroom
3,960 ft2
19 Maynard Avenue
Kitchener, Ontario
Tucked into one of Kitchener’s most storied neighbourhoods, 19 Maynard Avenue is a beautifully restored Victorian home where timeless character meets refined modern living. Set within the Civic Centre Heritage District, this residence showcases a thoughtful renovation that honours its architectural roots while introducing elegant, contemporary finishes throughout. From its soaring ceilings and original hardwood floors to the striking spiral staircase that anchors the main level, every detail has been carefully curated. French-style windows with cremone hardware nod to the home’s 19th-century charm, while the sleek standing seam metal roof offers both durability and modern appeal. The kitchen is a true centrepiece—crafted for both function and style—with custom Westwood cabinetry, Statuario marble counters, high-end integrated appliances, and designer fixtures. A sculptural island defines the space and flows seamlessly into inviting living and dining areas, where two fireplaces, rich crown mouldings, and bespoke millwork create an atmosphere of comfort and sophistication. Full-height French windows bring the outside in, framing views of the lush backyard oasis. Outdoors, the oversized lot offers rare privacy and a retreat-like feel. Mature trees, elegant stonework, and a 20’ x 40’ Hampton-style pool set the stage for summer gatherings or quiet afternoon escapes. Upstairs, the primary suite is a peaceful getaway, complete with a walk-in closet and a spa-inspired ensuite wrapped in marble. Additional bathrooms carry through the home’s timeless aesthetic, with French-influenced finishes and classic design. Steps from GO Transit, the ION LRT, parks, schools, and Centre In The Square, 19 Maynard Avenue pairs heritage appeal with urban convenience—offering a lifestyle as elevated as the home itself. (id:8999)
5 Bedroom
3 Bathroom
5,064 ft2
360 Cornridge Place Unit# 22
Waterloo, Ontario
Affordable Living in Sought-After Upper Beechwood! Welcome to this fully renovated 3+1 bedroom, 3-bathroom home offering exceptional value in a prime location. Featuring a finished walkout basement and a generous backyard, this home is perfect for families, first-time buyers, or savvy investors. Step inside to enjoy stylish new flooring throughout, a spacious living room filled with natural light, and a separate dining area ideal for entertaining. The bright living space opens through sliding doors to a private deck overlooking green space—perfect for relaxing or hosting guests. The modern kitchen boasts brand-new white cabinetry, additional storage, and stainless steel appliances for a clean and contemporary look. Upstairs, you’ll find a large primary bedroom, a beautifully updated 4-piece bathroom, and two additional bright and spacious bedrooms. The fully finished walkout basement offers a flexible bonus room—perfect as a fourth bedroom, home office, or recreation area—along with a convenient 3-piece bathroom. With low condo fees and an unbeatable location just steps from transit, close to The Boardwalk Shopping Centre, Costco, both universities, and top-rated schools in Waterloo, this home checks all the boxes! (id:8999)
4 Bedroom
3 Bathroom
1,762 ft2
15 Mccain Street
Port Colborne, Ontario
Welcome to 15 McCain Street, Port Colborne, a beautifully updated legal duplex offering modern finishes, excellent functionality, and a fantastic investment opportunity. With separate entrances, separate gas meters, and separate electrical panels (2025), this property is thoughtfully designed for multi-unit living. The double-wide driveway (redone 2025) provides parking for five vehicles, while recent upgrades like the roof (2024), HVAC system (2024), and two new A/C units (2025) ensure comfort and peace of mind. The front unit spans the main floor and basement, featuring 2 bedrooms, a stylish three-piece bathroom, a bright kitchen, and laundry located downstairs. The back unit, accessed from the side entrance, offers a welcoming main floor with a kitchen, three-piece bathroom, and laundry, plus three spacious bedrooms and a cozy living room upstairs. Set on a quiet street close to schools, parks, and shopping, this turn-key property is perfect for buyers looking to house hack, live in one unit and rent out the other, or for investors seeking a fully updated, income-generating home. A rare find in today’s market! (id:8999)
5 Bedroom
3 Bathroom
1,777 ft2
130 Maple Street
Drayton, Ontario
SEPARATE ENTRANCE TO THE BASEMENT. This beautifully designed 4-bedroom model offers over 2,447 sq. ft. of thoughtfully crafted living space. Located in a tranquil, family-oriented neighbourhood, this home blends elegance and practicality. The main floor features an open layout, enhanced by large windows that fill the space with natural light. The gourmet kitchen with a large island is a chef's dream and the perfect spot for family gatherings. Upstairs, the primary suite is a true retreat, featuring a large window, a walk-in closet, and a luxurious 6-piece ensuite, complete with a spacious soaker tub for ultimate relaxation. The second level also includes three additional bedrooms and a main washroom, ensuring comfort and privacy for the entire family. The unfinished basement, with a separate entrance, offers endless possibilities whether you envision extra living space for your family, a private suite for guests or rental income. Conveniently located near Guelph and Waterloo, this home combines peaceful community living with easy access to city amenities. Built by Sunlight Homes, it showcases superior craftsmanship and exceeds the highest building standards. (id:8999)
4 Bedroom
3 Bathroom
2,447 ft2
95 Maple Street
Drayton, Ontario
Designed for Modern Family Living. Welcome to the Broderick, a 1,949 sq. ft. two-storey home designed with family living in mind. The open-concept living room and kitchen are beautifully finished with laminate flooring and 9’ ceilings, creating a warm and spacious feel. The kitchen is the heart of the home, enhanced with quartz countertops for a modern touch. Upstairs, you'll find four bedrooms, including a primary suite with a laminate custom regency-edge countertops with your choice of color and a tiled shower with acrylic base. Additional thoughtful features include ceramic tile in all baths and the laundry room, a basement 3-piece rough-in, a fully sodded lot, and an HRV system for fresh indoor air. Enjoy easy access to Guelph and Waterloo, while savoring the charm of suburban life. (id:8999)
4 Bedroom
3 Bathroom
1,949 ft2
123 Maple Street
Drayton, Ontario
Our Most Popular Model. Meet the Oxford 2, a 2,225 sq. ft. home blending timeless elegance with modern functionality. Enter through grand double doors into a welcoming open-concept main floor, featuring 9’ ceilings, laminate flooring throughout, and a stylish kitchen boasting quartz countertops and a walk-in pantry for maximum convenience. The upper floor offers three spacious bedrooms and a luxurious primary suite, complete with laminate custom regency-edge countertops with your choice of color in the ensuite and a tiled shower with an acrylic base. Additional highlights include a basement 3-piece rough-in, a fully sodded lot, and an HRV system—all backed by a 7-year warranty. Ideally situated near Guelph and Waterloo, this home offers peace and accessibility. (id:8999)
4 Bedroom
3 Bathroom
2,225 ft2
120 Dallimore Circle Unit# 926
Toronto, Ontario
Welcome to your serene retreat in the sky at 120 Dallimore Circle #926, a newly renovated penthouse-level 1-bedroom, 1-bath condo nestled in one of Toronto’s most desirable midtown pockets. Enjoy rare, unobstructed panoramic views of lush green space and the Toronto skyline — the perfect backdrop for morning coffee or sunset unwinding. Set in a quiet, upscale community, this suite offers an ideal balance between city convenience and natural beauty. You're just minutes from the Shops at Don Mills for upscale dining, shopping, and entertainment, and steps from scenic trails, parks, the Don Valley ravine system, and the new LRT. Inside, you’ll find a modern open-concept layout featuring engineered hardwood floors and 17 pot lights throughout, a sleek kitchen, a brand-new washer, and floor-to-ceiling windows that fill the space with natural light. The large balcony extends your living space into the open air. Premium building amenities include 24-hour concierge and security, a fully equipped fitness centre, indoor pool and hot tub, party and media rooms, guest suites, and ample visitor parking. With quick access to the DVP, Highway 401, and TTC, commuting is effortless. Whether you're a first-time buyer, professional, or investor, this condo delivers luxury, lifestyle, and location in one elegant package. Discover elevated living in one of Toronto’s best-kept secrets. (id:8999)
1 Bedroom
1 Bathroom
599 ft2
817 Kensington Street
Woodstock, Ontario
Welcome to one of the most unique living opportunities you’ll ever come across—two beautiful bungalows under one roof, perfect for keeping family close, but with just enough distance to maintain privacy and space. The original front home is a charming bungalow that exudes comfort and functionality. It features a large and inviting living room, a practical kitchen for everyday cooking, a cozy bedroom, and a 4-piece bathroom. What used to be a second bedroom on the main floor has been thoughtfully opened up to connect to the addition, creating a seamless flow between shared and private living spaces. Head to the full basement to uncover a spacious primary bedroom, a possible den or extra bedroom, a generous storage room, another bathroom, and a laundry space – everything you could need in a home! The 2015 addition brings modern flair and incredible potential—your imagination is the only limit! This exciting space boasts a gourmet kitchen perfect for hosting and cooking up culinary delights, an open-concept living room filled with natural light from massive windows, a luxurious bathroom, a walk-in closet, and a serene primary bedroom. But that’s not all. The addition also features its very own separate detached basement, adding even more living options. Down below, you’ll discover a vast family room, an additional bedroom, a second bathroom, abundant storage, and its own dedicated laundry area. Outside, the oversized lot offers plenty of space for outdoor activities, hobbies, and storage. Enjoy the above ground pool, or if swimming isn’t your thing…remove it. With multiple sheds on the property, you’ll never run out of room for your tools, gardening gear, or seasonal items. This property isn’t just a home; it’s a lifestyle opportunity, ideal for multigenerational families, savvy homeowners, or anyone who loves the idea of having their cake and eating it too. Two homes, one brilliant concept—all in one amazing property waiting for you. Don’t miss out on this rare gem! (id:8999)
4 Bedroom
4 Bathroom
1,509 ft2
18 Weberlyn Crescent
Conestogo, Ontario
A rare offering in one of Waterloo Region’s most exclusive enclaves—welcome to 18 Weberlyn Cres! Tucked away on a quiet, upscale court in prestigious Conestogo, this stunning executive home sits on a breathtaking 0.61-AC private, pie-shaped lot, complete w/ inground pool, & offers 5,100+ SF of beautifully finished living space. Designed for refined living/effortless entertaining, this home is the perfect blend of luxury, privacy, & convenience. The versatile layout features 4+1 bdrms, 3 full baths, & is ideal for both families & professionals. The bright, open-concept main flr impresses w/ soaring ceilings, a dramatic foyer, & a great rm w/ gas FP & expansive windows overlooking the lush, resort-style yard. The formal dining rm, framed by views of the mature streetscape, flows into a gourmet kitchen w/ large island & breakfast bar, granite counters, premium appliances, ample cabinetry, a servery/bar area, & access to the deck & pool. A separate main flr wing offers direct yard access & includes a sun-filled lounge/sunrm, office, 3-pc bath (ideal for pool use), laundry rm, & mudrm. Upstairs, the luxurious primary suite boasts a WIC, private balcony overlooking the pool, & a 5-pc spa-like ensuite w/ shower & soaker tub. 3 add’l bdrms & a 4-pc main bath completes the upper. The fully finished lower lvl includes a large rec rm, guest bdrm/den & exercise area. Outside, the home is beautifully landscaped & the expansive backyard is a true escape—featuring an inground pool, oversized deck & patio, covered seating area, firepit, & 2 sheds (1 approx. 200 SF-ideal workshop). The generous yard size offers endless rm for kids to play, explore, & enjoy outdoor activities, making it perfect for families. Prime location: enjoy the peaceful charm of country living just mins to Waterloo, Kitchener, Guelph, & Cambridge. Close to schools, Grand River, trails, golf courses, RIM Park, St. Jacobs, Elmira, & local markets. This is more than a home—it’s a lifestyle you won't want to miss! (id:8999)
5 Bedroom
3 Bathroom
5,183 ft2

