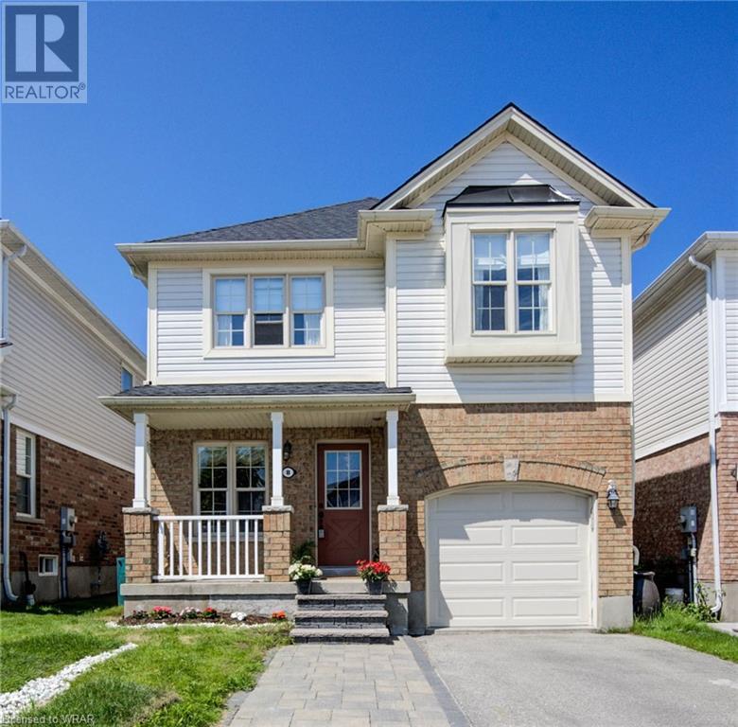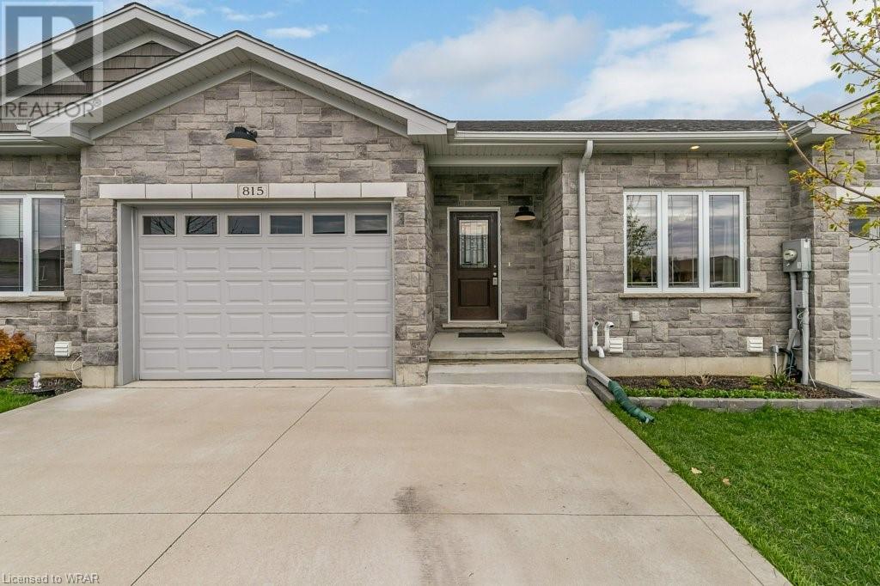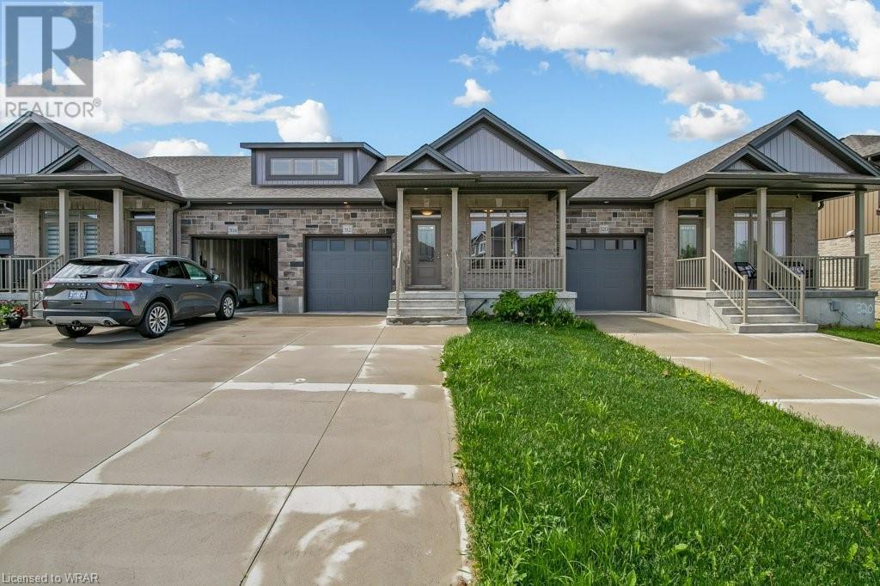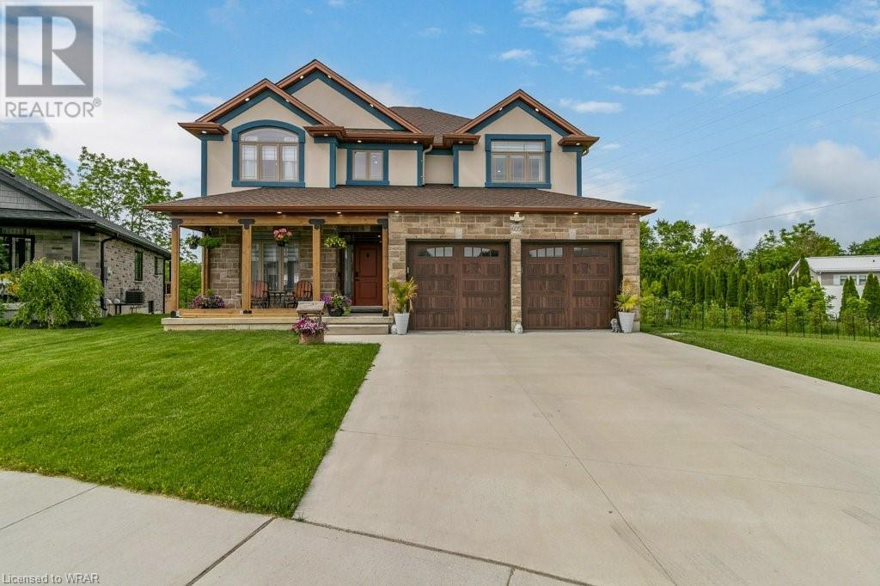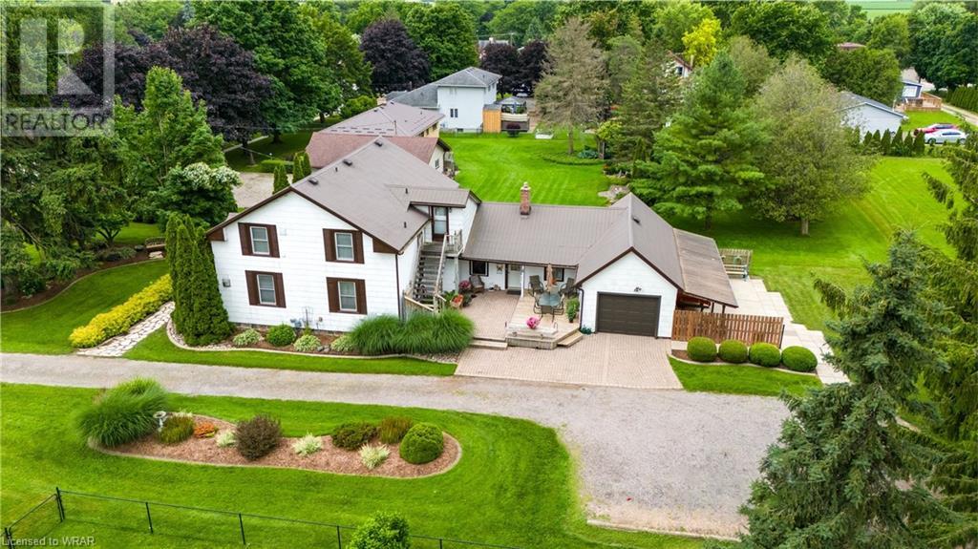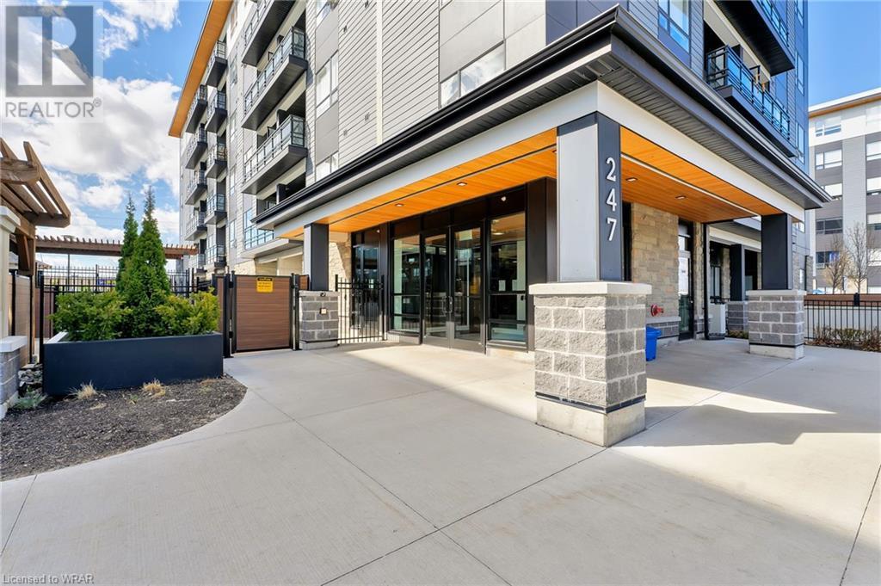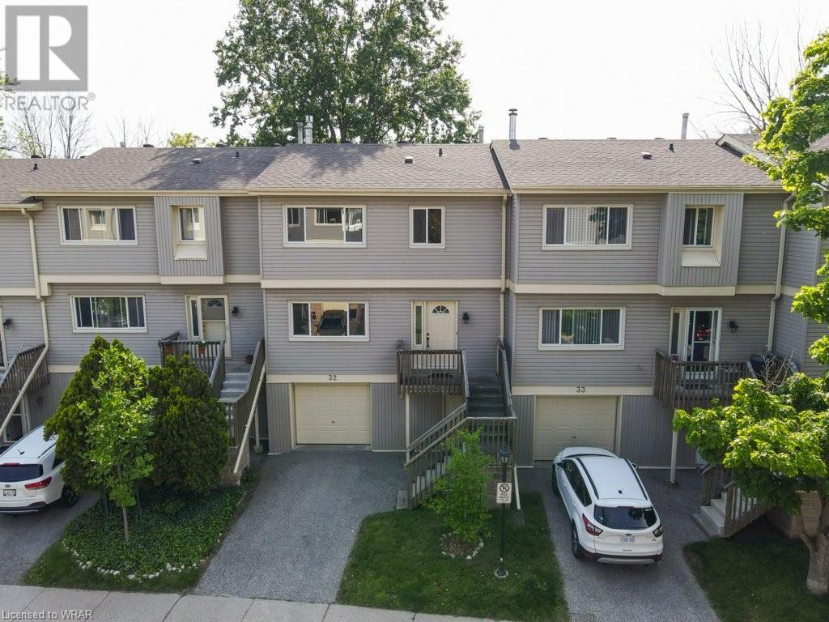102 Fran Ellen Crescent
Kitchener, Ontario
This Forest Heights 2 storey is definitely one for the must see list! The main floor was thoughtfully redesigned when the renovation was completed and offers a stunning cherry kitchen that is open to the dining room and has loads of prep space, tons of storage, and beautiful views from the updated Bavarian windows (2001/2022). A light filled living room, 2 pc bath, garage access and a walkout from an oversized slider to the large deck and fenced yard complete the main floor. The upper level offers 3 bedrooms and a large bath with large soaker tub! In the partially finished basement you will find a rec room with gas fireplace, updated furnace/ac (2022), laundry area, sump pump with battery backup and lots of storage, or the potential for additional finished space as suits. With a 92 foot professionally landscaped frontage and large aggregate driveway the curb appeal is awesome! The fenced yard has a large deck with a natural gas bbq hookup, 2 sheds for all your outdoor storage needs, native perennial gardens to attract all sort of pollinators and birds, and lots of room to play and relax! (id:8999)
3 Bedroom
2 Bathroom
1300 sqft
8 Swift Crescent
Cambridge, Ontario
Location, Location, Location!!! 8 Swift Crescent, Cambridge - this warm and inviting 3 BR, 4 BTH Home in the Branchton Park area of Cambridge. The home has been beautifully maintained. The main floor comes complete with a formal living room, 2pc powder room, and a large eat-kitchen with access to the fully fenced back yard. The upper level complete with update flooring (no carpet) has 3 bedrooms, 2 bathrooms, and a washer/dryer. The lower level has a room that has been transformed into a bedroom and a family room, a large laundry room, a small kitchen, and a 3pc bath - the law suite basement is generating extra income. The roof was re shingled in 2017, the A/C was replaced in 2018, the pot lights were in 2021, the washer in the basement in 2023, the dryer in the basement in 2020, stove and microwave in the basement in 2021, some windows in the basement replace in 2021, water softener in 2021, hot water heating in 2021. There is access from the main floor to the single-car garage. Walking distance to Savannah Golf Course, close to shopping, highway, and all kinds of amenities, A MUST SEE HOUSE!!! (id:8999)
3 Bedroom
4 Bathroom
2201 sqft
367 Highbrook Crescent
Kitchener, Ontario
Welcome to your new home! This move in ready carpet free property is waiting for you to settle in and enjoy the many new upgrades and updates including water softener and powder room toilet in 2024, outside lighting and front door in 2017, central air, fence, gate, back deck, shed, front steps and landscaping in 2016. The main floor is carpet free with beautiful vinyl flooring and ceramic flooring. It boasts a powder room with granite, inside entry to the garage and open concept kitchen/dining/living area with walk out sliders from the dining area to the large deck and beautifully landscaped back yard. It is fully fenced with a front gate so ideal for families with both children and pets. There is a large shed in the back and still plenty of yard space. The kitchen boasts granite counter tops, large eat at movable island with plenty of storage, stainless appliances and a knock out back splash. Up the hardwood stair case to the second floor you will find 3 good sized, bright bedrooms and a cheater ensuite with granite counter top for the master. A gas fireplace can be found in the fully finished basement along with the laundry and utility room. A games room, office area, family room or play room are all great choices for this basement. Ample closet space, some newer windows and neutral paint choices are some of the bonus features in this great family home. It is an ideal location close to shopping, transit, highway, schools, parks and much more. Make this home yours today! (id:8999)
4 Bedroom
3 Bathroom
1956 sqft
245 Grey Silo Road Unit# 302
Waterloo, Ontario
Stunning 2 bedroom 2 bath executive condominium in the desirable Carriage Crossing neighbourhood. Beautiful open concept corner unit facing no neighbours with sunny west facing views--only 4 years young! Bright modern kitchen with quartz countertops, new herringbone backsplash, under cabinet lighting, large island, stainless steel appliances, and storage galore--release your inner chef! Bright living room with engineered hardwood floors, upgraded lighting, and walk-out to gorgeous huge wrap around balcony. Balcony has 2 distinct seating areas and a lovely unobstructed panoramic view --imagine a cool drink here at the end of a long day! Large primary bedroom with 2 closets. Second bedroom is also spacious and has lots of natural light. Primary ensuite bathroom has spa-like glass shower with bench. Both bathrooms have granite countertops and upgraded faucets. This unit features convenient drive-in location for the parking spot and includes a spacious private storage locker directly in front of the underground parking space. Comes with in-suite laundry, water heater, and softener. Enjoy the wonderful roof top patio with planter gardens, cozy seating areas, fire table, communal barbeque and breathtaking views--a fantastic place to socialize and relax! Amazing location: close to Rim Park, Grey Silo Golf course, BlackBerry, walking and bike trails, Brown's Social House, Conestoga Mall, and the St. Jacob's Farmer's market. Your condo lifestyle awaits! (id:8999)
2 Bedroom
2 Bathroom
1100 sqft
815 Baker Avenue S
Listowel, Ontario
Welcome to 815 Baker Avenue South in Listowel. With beautiful curb appeal, this middle unit townhome offers up to four car parking in the driveway and has no sidewalk to maintain in the winter. With over 1300 sq ft of above grade living area, the open concept layout creates a spacious and comfortable living space, perfect for entertaining and everyday living. The main floor features main floor laundry, two bedrooms, two full bathrooms and an open concept living space making it ideal for those looking for one floor living. The basement is fully finished with another bedroom, full bathroom and spacious rec room and ample storage. Step outside to the backyard and you'll find a deck overlooking the street, providing a perfect view for those who enjoy people watching. This townhouse is low-maintenance lifestyle without compromising on comfort and style. Don't miss the opportunity to make this townhouse your new home. Contact your agent today to schedule a showing. (id:8999)
3 Bedroom
3 Bathroom
2010 sqft
312 Keeso Lane
Listowel, Ontario
Welcome to 312 Keeso Lane! This bungalow townhome built by Euro Custom Homes has 2000 sq ft of finished living space. The home has 2 bedrooms and 3 full bathrooms. The spacious kitchen includes ample storage including a walk-in pantry, appliances and a island overlooking the open concept living area. The master bedroom has a walk-in closet and a stunning 4-piece ensuite including a glass tiled shower, double sink and tiled floors. Ideal for main floor living, the laundry room is situated on the main floor. The basement has a large rec room and 3-piece bathroom. Walk through the sliding doors off the back onto your finished deck and enjoy the afternoon sun. The home has a beautiful curb appeal with a stone and brick facade, front porch and up to two car parking on the concrete driveway. The home is ideal for downsizers or professional couples looking for a low maintenance home. (id:8999)
2 Bedroom
3 Bathroom
2000 sqft
605 Conners Dr Drive
Listowel, Ontario
OVERSIZED LOT, IN-LAW SUITE POTENTIAL & PRIVACY! Welcome to 605 Conners Drive in Listowel. This two-storey home has an impressive curb appeal, adorned with upgraded exterior lighting and situated on an oversized lot. If you enjoy your privacy this home is ideal as there is only one neighbor abutting the home. Upon entering, prepare to be amazed by the multitude of upgrades, including smart lights that can be conveniently controlled from your phone. You'll find an abundance of potlights and elegant engineered hardwood flooring throughout the home. The main floor features an expansive open concept living area, seamlessly flowing from the kitchen to the living room, all of which overlook the picturesque backyard. Step into the kitchen which is complete with a large walk-in pantry, a striking backsplash, seating at the island, and high-end appliances, ensuring both functionality and style. The fully finished basement is equipped with a full bathroom, two bedrooms, and a walk-up to the garage. There's also potential to add a kitchen, making it ideal for a full in-law suite or an additional living space. Upstairs, the second level boasts four spacious bedrooms and two full bathrooms. The master bedroom is a luxurious retreat, with ample space for an additional seating area and a grand ensuite featuring a glass shower, tub, and double sinks. Contact your agent today to book a showing! (id:8999)
6 Bedroom
4 Bathroom
3485 sqft
565 Rogers Road
Listowel, Ontario
Experience the ultimate summer getaway at 565 Rogers Road in Listowel! This stunning O'Malley 2-storey home offers over 3000 sq ft of finished living space, filled with impressive upgrades. The main floor features 9ft ceilings with potlights and beautiful hardwood flooring including in the formal dining area. The living room overlooks the backyard and has a cozy gas fireplace. The kitchen is a highlight with granite countertops, seating at the island, and ample storage including a pantry. The basement is fully finished with a rec room and 3-piece bathroom. Upstairs, you'll find 4 spacious bedrooms, including the master bedroom with a raised ceiling and beautiful backyard views. The master ensuite boasts a double sink, glass shower and leads to the incredible walk-in closet. The laundry is situated upstairs with an additional sink and additional storage space. The backyard is an oasis with a fenced yard, inground pool, hot tub, covered pergola, and additional seating area. With a covered porch, four car parking, and a double car garage, this home has great curb appeal. Don't miss out on the chance to see this incredible property - contact your agent today to book a showing at 565 Rogers Road. (id:8999)
4 Bedroom
4 Bathroom
3314.5 sqft
68 Victoria Street
New Hamburg, Ontario
Discover charm and comfort in this inviting 3-bedroom, 2-bath bungalow nestled in the picturesque town of New Hamburg. Step inside to discover beautiful hardwood and ceramic across the main floor. The warm, sunlit living room is a great place to relax with a show or to enjoy conversation, while the large eat-in kitchen boasts modern appliances and convenient side door access to your private outdoor patio, perfect for grill nights and entertaining. Enjoy the elegance of a glass railing, as well as an upgraded main floor bathroom with glass shower, adding a touch of luxury. Downstairs, a generous rec room offers ample space for relaxation, game nights or a space for the kids to play. Complemented by a 3-pc bath and an additional room that would be perfect for a guest bedroom, office, or storage space, this home combines practicality with style. Park four vehicles comfortably on the concrete drive. And with no sidewalks, there’s no additional snow to clear in colder months. Walking distance to shops and stores, parks and even the downtown will have you wondering why you didn’t move sooner! With versatile living spaces for every need, this home has everything you could need. (id:8999)
3 Bedroom
2 Bathroom
1949 sqft
1155 Meadowvale Drive
London, Ontario
Your search STOPS here! Discover 1155 Meadowvale Drive, nestled in a welcoming community in South-West London's Byron area. This home boasts an array of amenities within easy reach. Begin with a double car garage, a stamped concrete double driveway, and a covered front patio that enhance its curb appeal. As you step inside, you'll be captivated by the open design and style that create a soothing ambiance throughout the home. The cozy living room, featuring bright windows and hardwood flooring, offers a warm and inviting welcome. Continuing down the hall, you'll find a spacious kitchen equipped with modern appliances (installed in 2019), ample counter space, a pantry, a main floor powder room, a stylish dining room, and a breakfast bar. Ascending to the second floor, you'll discover three generously sized bedrooms. The master bedroom includes a walk-in closet and an en suite bathroom with a jacuzzi tub. The main landing area large enough to accommodate a home office. A second set of stairs leads to the family loft, providing additional versatile space suitable for entertainment, an office, a playroom, or a gym—whatever suits your needs. Descending to the basement, you'll find two more large bedrooms, a three-piece bathroom, and a comfortable family room ideal for movie nights and more. Step outside to the two-tier deck, offering an unobstructed view and a beautifully landscaped yard, perfect for summer relaxation. The metal stone-coated roof (installed in 2019) ensures long-lasting security for years to come. Book your viewing to fall in love with this home in person. You will not regret it. (id:8999)
5 Bedroom
4 Bathroom
3496.43 sqft
381 Connaught Street
Kitchener, Ontario
Your housing adventure stops here! Charming open concept main floor offering a comfortable easy flow as you move from room to room. Brand new custom kitchen enjoys elegant cabinetry, quartz counters, attractive glass backsplash, ceramic tile, gas stove option, double stainless sinks and all appliances. Entertain family as you overlook your separate dining and living room areas which boast bright natural light throughout. Main floor offers a 3rd bedroom/office/den with sliders outside to beautiful decking overlooking .16 of an acre, corner lot. Enjoy the family fire pit area and check out the 18x22' detached garage! Great for car enthusiasts or those who like to garden or tinker. Upper level hosts two bright and spacious bedrooms! Home offers newer steel roof w/leaf filters. DEVELOPERS!!! This might be the lot you've been looking for! This area screams future development! If you know the area, then you know the potential! Close proximity to shopping, schools, transit, trails, community center and easy access to the highway! Welcome home! (id:8999)
3 Bedroom
1 Bathroom
1159.3 sqft
18 Isaac Street
Elmira, Ontario
Great newly built townhome, perfect for first time home buyers. Convenience and modern finishes are the theme you will see throughout this newly built Finoro home (2021). Located in a highly desirable neighbourhood you are conveniently located only a short drive or walk away from all the amenities you need. With several upgrades throughout this home is move in ready. As you enter the home you are greeted by a bright foyer, and beautiful stair case with iron rod spindles. As you walk throughout the main floor you'll notice the beautiful large windows that bring in plenty of natural light and an open concept living/dining/kitchen. The spacious kitchen includes modern finishes, stainless steel appliances and a pantry for additional storage. Upstairs you have 3 spacious bedrooms. The primary bedroom includes plentry of closet space and a stunning ensuite. Book your showing today and see this gorgeous home for yourself. (id:8999)
3 Bedroom
3 Bathroom
1593 sqft
14 Market Street
Kitchener, Ontario
Discover a charming bungalow that offers the tranquility of country living right in the city. Lot size is 66 frontage by 132 deep !! This home boasts a double driveway and a spacious 500 sq ft heated garage or shop. The large fenced yard is perfect for relaxation and entertainment, featuring a hot tub, above-ground pool, covered rear deck, ornamental pond, and storage sheds. Inside, you'll find 3 bedrooms plus a den, 1.5 baths, and a primary bedroom with a generous walk-in closet. Over the years, the home has seen extensive updates, ensuring modern comfort and style. The roof shingles were replaced in 2014, and in 2018, the entire house received new subflooring, kitchen and bath windows, and a beautifully renovated kitchen. The front door and primary bedroom door were updated the same year. The main bath was renovated in 2018, followed by the powder room in 2020. The laundry/utility room was refreshed in 2020, and a stylish bar island was added the same year. Flooring throughout the home was updated in 2019, and new ductwork was installed in 2018. The front vestibule, pantry closets, and drywall saw improvements in both 2018 and 2020. The exterior was not neglected, with a new shed and updated fence and gates added in 2020. The house siding, eaves, soffits, and fascia were all updated in 2019. Inside, interior doors and trim were refreshed in 2018 and 2020, and a new main shutoff was installed in 2020. The fireplace received a stunning new stone and mantel in 2020, while the front of the house was updated in 2019. The backyard features a delightful pond, patio, and firepit, added in 2017.This bungalow is the perfect blend of rustic charm and modern convenience, offering a unique living experience that brings the best of both worlds together. No stairs , No need to worry about basement flooding or cluttering up a basement . (id:8999)
3 Bedroom
2 Bathroom
1555 sqft
842985 Road 84
Kintore, Ontario
This Georgian Style house was built in 1856 by Thomas Harvey Pearson, one of the original pioneer settlers in Kintore. Two families have owned the home over the years – once serving as a local nursing home and later enjoyed as an enchanting B&B. Your family could be the third to own this legacy estate. Situated on 1.118 acres in the heart Kintore – steps from A.J. Baker Public School, Kintore United Church and village stores. There is no better place to raise a family. Enjoy all the benefits of quaint village living while being central to London, Woodstock, Stratford. and St. Mary’s. The heart of the home must be the bright and spacious country style kitchen with walk-in pantry. Two spacious bedrooms with double closets are located on the main level. The main bath, with jacuzzi tub, is located adjacent to the kitchen. At the front of the home is the large living room with free-standing fireplace and attached sunroom with insulated floor. The laundry/utility room with walk-in shower completes the main level. The second level, with private entrance, could easily accommodate a second family or tenant. This level includes two large bedrooms (possibility of a 3rd bedroom), kitchenette, 3pc bath, living room area and tons of storage space. This property offers room to breath – best described as a park like setting. A John Deere riding lawn mower is included to help maintain this spectacular property. The barn at the rear of the property measures 824 sq ft on the ground level and 814 sq ft on the second floor. What a terrific space to store your toys or run a small business from. Updates include: 5 new windows (2 living rm / 2 bedroom / 1 laundry) 1994; 4 new windows upstairs 1995; new drilled 110 ft well 2004; 200amp electrical update 2004; dishwasher 2012; Maytag refrigerator 2017; GE glass top stove 2019; new furnace 2024; Maytag washer 2022; new cupola on barn 2020; new garden shed on back patio 2021. View today. It could be gone tomorrow! (id:8999)
4 Bedroom
2 Bathroom
2293.56 sqft
230 Clarke Road Unit# 174
London, Ontario
Welcome to 230 Clarke Road, Unit 174. This 3 bedroom and 1.5 washrooms unit has been well cared for with pride of ownership evident on every level with newly updated laminated flooring through out the house to painting, lighting, kitchen. The main floor features a kitchen, dining room and living room. In the living room you will find a gas fireplace. You also have access to your own fenced in patio area. Upstairs you will find 3 good sized bedrooms and a 4 piece Bathroom. The nicely done finished basement with family room, a utility room with a washer, dryer, and storage space. The home comes with a heat pump undoubtedly indicate that it's a smart investment for a long-term heating and cooling solution. A fantastic opportunity for first time home buyers and/or investors. Low Taxes and Condo Fee, which includes water and exterior building maintenance. Close to all amenities and bus routes, minutes from Fanshawe college, This house won't be on the market for long. Situated close to train station in the beautiful down town London, Banks, Gas Station, Schools, library, public transport, Argyle mall. This is a great townhouse ran by a good condo corp. with parking spots in front of the unit. You will be proud to call this home! (id:8999)
4 Bedroom
2 Bathroom
1581 sqft
33 Mannheim Crescent
Petersburg, Ontario
Not just a home, but a lifestyle. This move in ready 4 bedroom checks all the boxes! 3400 sqft of modern luxury. Large foyer. Grand Kitchen with soaring skylights. Living Room and Dining Room with coffered ceilings. Glass railing with catwalk overlooking Kitchen. Wainscotting feature wall. Modern lighting. Custom windows with custom shades. Grand Primary Suite with walk through closet to your expansive 5 piece bath featuring its own tub room. Outside, indulge in resort-style living with large pool and HeliX2 water slide. Rejuvenating hot tub and professional outdoor lighting that sets the mood for entertaining or quiet evenings. Fully fenced yard with impressive armor stone feature ensures privacy and security. Lush green space offers ample room for outdoor activities. Oversized patio offers tons of entertaining space and al fresco dining. This is more than a home; it's a sanctuary, where luxury meets functionality, it's a lifestyle upgrade and its waiting for you. (id:8999)
4 Bedroom
4 Bathroom
3405 sqft
247 Northfield Drive E Unit# 504
Waterloo, Ontario
Discover comfort and style in this upgraded 1-bedroom condo, featuring $20,000 in luxury enhancements. The open layout shines with natural light, quartz countertops, a large island, and custom blinds. The kitchen is fully equipped with stainless steel appliances and elegant cabinets, extending to a modern bathroom with top-notch fixtures. Enjoy pot lights throughout and large windows that showcase neighborhood views. The cozy bedroom includes a walk-in closet for great storage. Benefit from year-round comfort with efficient heating and cooling, plus the convenience of in-suite laundry with a stacked washer and dryer. Relax on your private balcony, perfect for quiet mornings or evenings. Blackstone Condominiums offer a complete lifestyle with a fitness center, party room, rooftop terrace, and landscaped grounds. This unit includes a dedicated parking space and is ideally located near shops, dining, and transit. A perfect choice for a simple yet upscale urban life. Don’t miss out on this exceptional home in a prime Waterloo location. (id:8999)
1 Bedroom
1 Bathroom
545 sqft
30 Green Valley Drive Unit# 32
Kitchener, Ontario
Welcome to your own private oasis at 'Village on the Green'. One of the rare units backing onto lush greenery and Schneiders creek. You'll wake up every morning to views of open sky and beautiful trees, while being only minutes to the 401 and conestoga college. This 3+ bed, 3 bath home offers loads of space with over 2,000 sqft. Built with concrete walls and at the back of the complex, this is sure to be the quietest townhome you've walked through. From the attached garage you'll enter into your walk-out level rec room with private patio and yard. The second floor features a welcoming living room with gas fire place. Dining room that comfortably seats 6+ and a large eat-in kitchen with lots of counter space. Upstairs the spacious primary bedroom offers a walk-in closet, 4 piece private ensuite and additional closet. The two back bedrooms offer plenty of space as well and overlook the Schneiders creek and mature greenery. With great highway access, trails, golf and amenities all close by, this quiet community is a fantastic place to raise a family, a great investment property, or a lovely place for your kids to live while going to school. The condo fees include the community pool, landscaping, exterior portions of the home (roof, doors, windows), water, snow removal and common area maintenance. Parking for 2 with the single car garage and driveway, and guest parking throughout the complex. All you need to do is move-in and enjoy your new home! (id:8999)
3 Bedroom
3 Bathroom
2078 sqft
127 Sunrise Place
Kitchener, Ontario
Welcome to your serene retreat in Kitchener! Nestled on a tranquil cul-de-sac, this charming detached raised bungalow boasts 4 bedrooms and 3 full bathrooms, including a convenient ensuite off the primary bedroom. Upon entering the main floor, you are welcomed with a bright and spacious living room complete with a wood burning fireplace for a warm and inviting atmosphere. The lower level offers a gas fireplace to continue the coziness throughout the home. With updates like beautiful hickory hardwood flooring (2021) throughout the main level, a new high-efficiency furnace and heat pump (2023), quartz countertops (2021), and a Bosch dishwasher (2020), this home exudes comfort and modern elegance. The single-car garage offers ample storage and a separate entrance to the basement, while the private deck in the backyard provides the perfect space to entertain, complete with a natural gas hookup for your BBQ. The backyard’s inclined terrain offers stunning horizon views from the top, creating a picturesque setting for relaxation. In pristine condition and located in an idyllic spot, this property promises the perfect blend of elegance and tranquility. An opportunity like this doesn't come around often—book your tour today and experience the charm of this Kitchener home! (id:8999)
4 Bedroom
3 Bathroom
1920 sqft
263 Riverbank Drive
Cambridge, Ontario
Welcome to 263 Riverbank Drive, Cambridge, where city elegance meets country comfort in this 2 storey home that was completely rebuilt in 2019. Nestled on a 2/3 acre tree-lined lot on a quiet, family-friendly street, this exquisite residence offers over 3,300 sq ft of luxurious living space. As you step inside, you'll immediately appreciate the open-concept floor plan, perfect for modern living and entertaining. The gourmet kitchen is a chefs' dream, featuring expansive granite counter space, a 10-foot eat-in center island, premium stainless steel appliances, and a lovely dining room complete with a built-in hutch, mini fridge, and extra storage. The main level boasts pristine plank hardwood floors, enhancing the elegance of each room. Upstairs, the second-floor great room is a true highlight with its vaulted ceiling, large windows that bathe the space in natural light, and relaxing scenic views, making it the ideal spot for movie and game nights. The primary bedroom is a luxurious retreat, featuring a walk-in closet and a lavish 5-piece ensuite with a separate large shower, soaker tub, and heated flooring. Additionally, the second floor offers a convenient laundry room with a window, shelves, sink, and storage, along with two more spacious bedrooms. Outside, the landscaped,park-like backyard is a lush oasis, large enough for soccer practice and perfect for family gatherings. The professionally designed and constructed pergola provides a charming spot for outdoor dining and relaxation. The property also includes a versatile outdoor workshop (approx. 19x34 feet) with a vaulted ceiling, independent electrical power, and rough-in for a heater, ideal for hobbies or additional storage. This home has been meticulously maintained by non-smoking owners with no pets, ensuring a pristine living environment. Located just minutes from major highways 8 and 401, top-rated schools, downtown shops and restaurants, and numerous parks and recreational facilities. (id:8999)
5 Bedroom
3 Bathroom
4139 sqft
169 Bechtel Street Unit# 4
Cambridge, Ontario
Beautiful 2 bedroom ground floor condo unit in a small complex in Hespeler neighbourhood. Amazing location, 2 minutes from highways, shopping, restaurants, soccer fields, green space, trails, and public transportation. Open concept living, dining and kitchen with a breakfast bar for 4 people. Large primary bedroom and the second bedroom can be used as a room or as a nursery or an office, full 4-pc bathroom, in-suite front loading laundry, back door entrance leads to a concrete patio for the hot summer days and BBQ and entertaining. Laminate flooring and ceramics flooring throughout. Great for young couples, singles working from home, and down-sizers. Secure entrance. Includes one parking spot. Perfect home for first-time homebuyers, downsizers, investors, and families. Don't miss this opportunity. (id:8999)
2 Bedroom
1 Bathroom
800 sqft
31 Mill Street Unit# 65
Kitchener, Ontario
VIVA–THE BRIGHTEST ADDITION TO DOWNTOWN KITCHENER. In this exclusive community located on Mill Street near downtown Kitchener, life at Viva offers residents the perfect blend of nature, neighbourhood & nightlife. Step outside your doors at Viva and hit the Iron Horse Trail. Walk, run, bike, and stroll through connections to parks and open spaces, on and off-road cycling routes, the iON LRT systems, downtown Kitchener and several neighbourhoods. Victoria Park is also just steps away, with scenic surroundings, play and exercise equipment, a splash pad, and winter skating. Nestled in a professionally landscaped exterior, these modern stacked townhomes are finely crafted with unique layouts. The Orchid interior model boasts an open-concept main floor layout – ideal for entertaining including the kitchen with a breakfast bar, quartz countertops, ceramic and luxury vinyl plank flooring throughout, stainless steel appliances, and more. Offering 1154 sqft including 2 bedrooms, 2.5 bathrooms, and a balcony. Thrive in the heart of Kitchener where you can easily grab your favourite latte Uptown, catch up on errands, or head to your yoga class in the park. Relish in the best of both worlds with a bright and vibrant lifestyle in downtown Kitchener, while enjoying the quiet and calm of a mature neighbourhood. ONLY 10% DEPOSIT. CLOSING DECEMBER 2025. (id:8999)
2 Bedroom
3 Bathroom
1154 sqft
31 Mill Street Unit# 56
Kitchener, Ontario
VIVA–THE BRIGHTEST ADDITION TO DOWNTOWN KITCHENER. In this exclusive community located on Mill Street near downtown Kitchener, life at Viva offers residents the perfect blend of nature, neighbourhood & nightlife. Step outside your doors at Viva and hit the Iron Horse Trail. Walk, run, bike, and stroll through connections to parks and open spaces, on and off-road cycling routes, the iON LRT systems, downtown Kitchener and several neighbourhoods. Victoria Park is also just steps away, with scenic surroundings, play and exercise equipment, a splash pad, and winter skating. Nestled in a professionally landscaped exterior, these modern stacked townhomes are finely crafted with unique layouts. The Orchid interior model boasts an open-concept main floor layout – ideal for entertaining including the kitchen with a breakfast bar, quartz countertops, ceramic and luxury vinyl plank flooring throughout, stainless steel appliances, and more. Offering 1154 sqft including 2 bedrooms, 2.5 bathrooms, and a balcony. Thrive in the heart of Kitchener where you can easily grab your favourite latte Uptown, catch up on errands, or head to your yoga class in the park. Relish in the best of both worlds with a bright and vibrant lifestyle in downtown Kitchener, while enjoying the quiet and calm of a mature neighbourhood. ONLY 10% DEPOSIT. CLOSING DECEMBER 2025. (id:8999)
2 Bedroom
3 Bathroom
1154 sqft
31 Mill Street Unit# 53
Kitchener, Ontario
VIVA–THE BRIGHTEST ADDITION TO DOWNTOWN KITCHENER. In this exclusive community located on Mill Street near downtown Kitchener, life at Viva offers residents the perfect blend of nature, neighbourhood & nightlife. Step outside your doors at Viva and hit the Iron Horse Trail. Walk, run, bike, and stroll through connections to parks and open spaces, on and off-road cycling routes, the iON LRT systems, downtown Kitchener and several neighbourhoods. Victoria Park is also just steps away, with scenic surroundings, play and exercise equipment, a splash pad, and winter skating. Nestled in a professionally landscaped exterior, these modern stacked townhomes are finely crafted with unique layouts. The Orchid interior model boasts an open-concept main floor layout – ideal for entertaining including the kitchen with a breakfast bar, quartz countertops, ceramic and luxury vinyl plank flooring throughout, stainless steel appliances, and more. Offering 1154 sqft including 2 bedrooms, 2.5 bathrooms, and a balcony. Thrive in the heart of Kitchener where you can easily grab your favourite latte Uptown, catch up on errands, or head to your yoga class in the park. Relish in the best of both worlds with a bright and vibrant lifestyle in downtown Kitchener, while enjoying the quiet and calm of a mature neighbourhood. ONLY 10% DEPOSIT. CLOSING DECEMBER 2025. (id:8999)
2 Bedroom
3 Bathroom
1154 sqft


