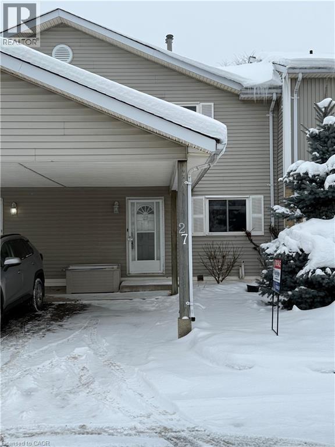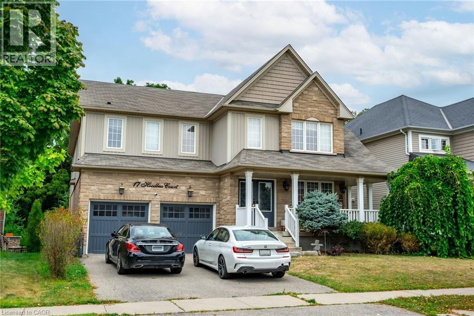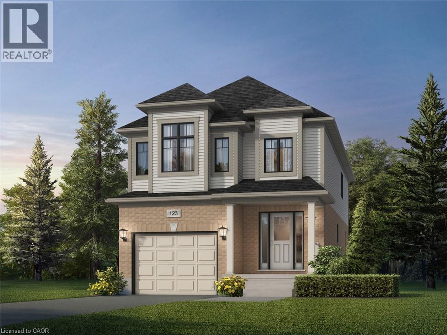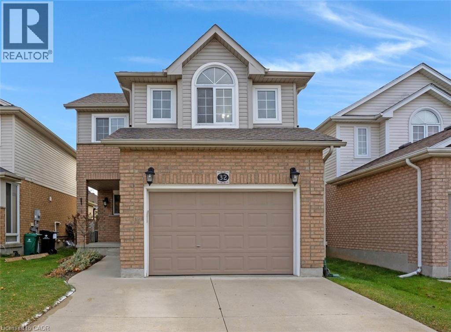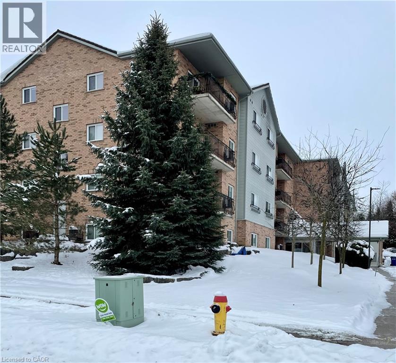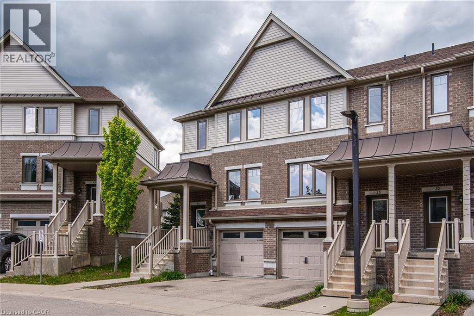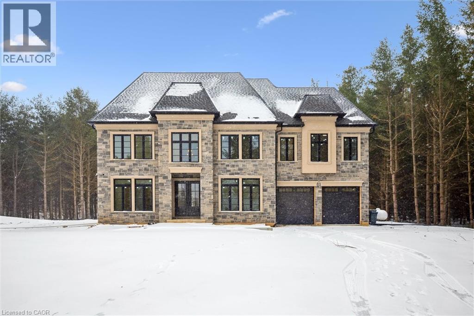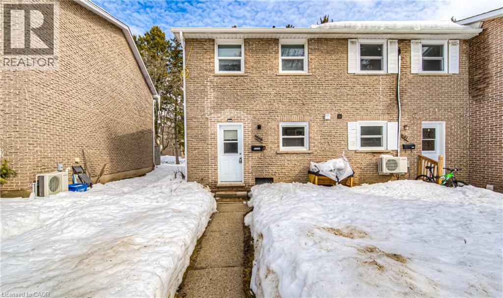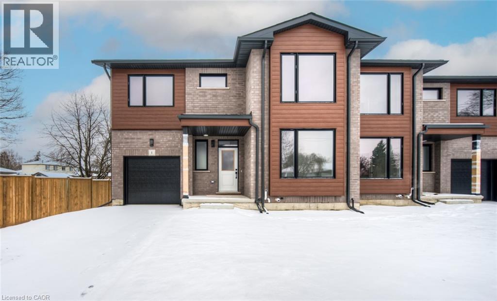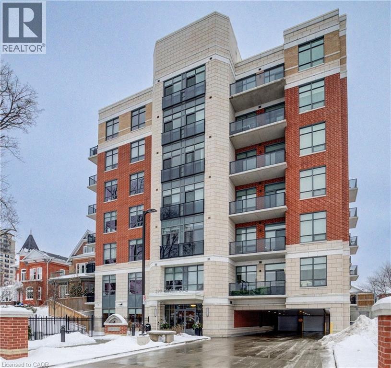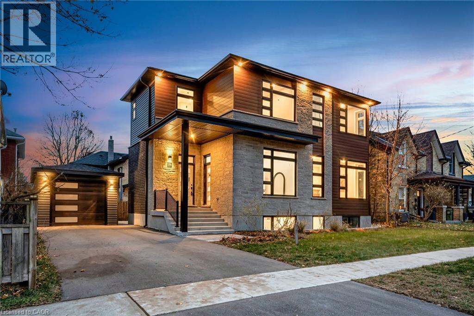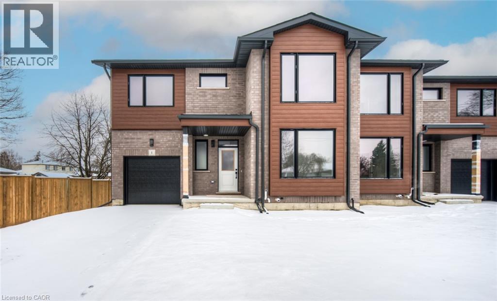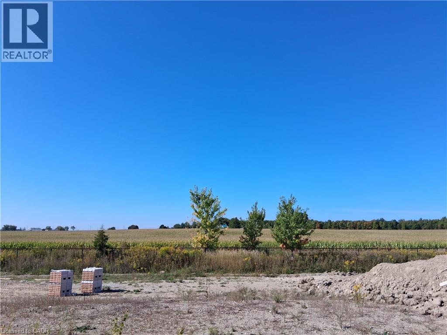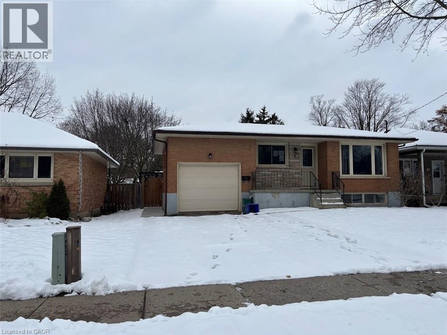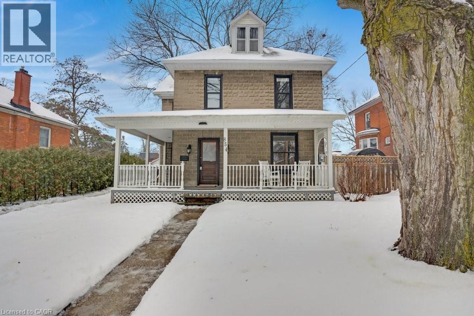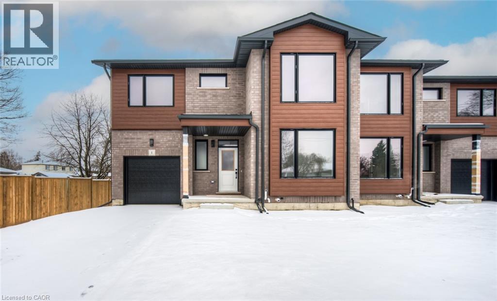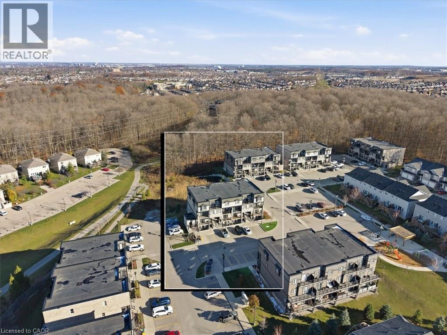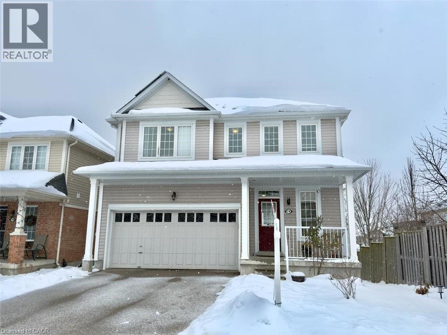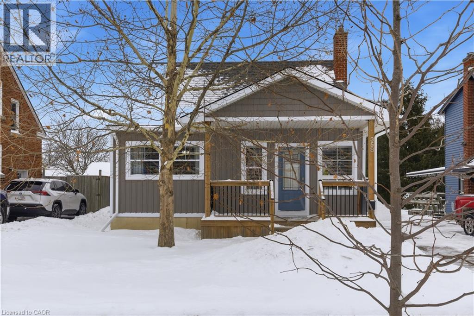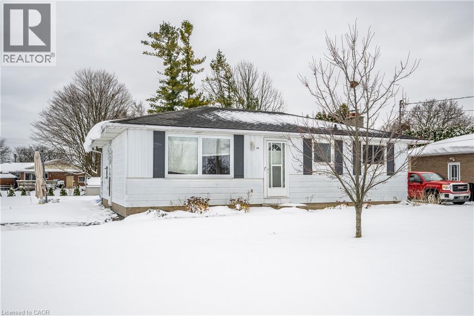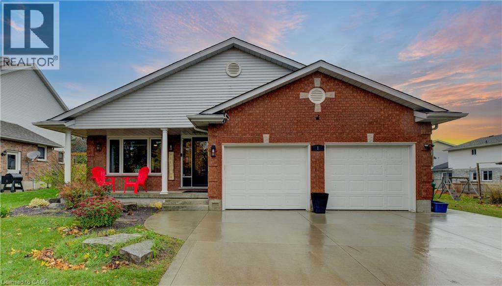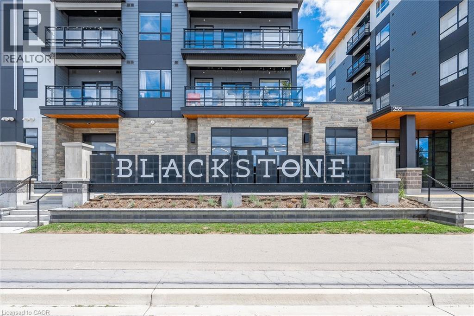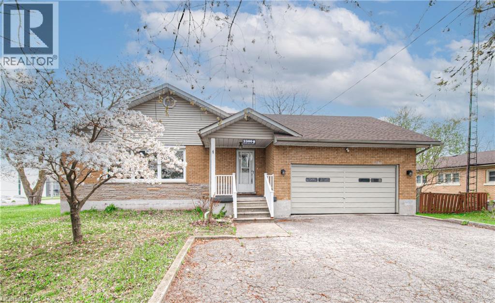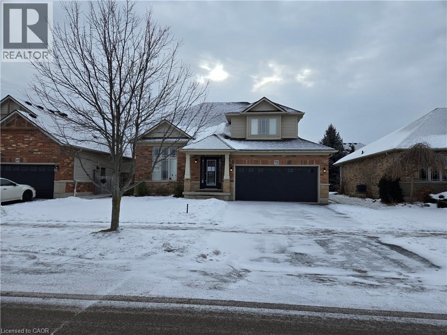255 Northlake Drive Unit# 27
Waterloo, Ontario
OPEN HOUSE SUNDAY JANUARY 11TH 2-4 PM. This is your opportunity to move into this spacious 3 bed 3 bath home in a quiet complex! The main floor features an open concept living and dining area that includes a walk out to a deck and backyard. The bright eat in kitchen offers plenty of cupboards and counter tops. Head upstairs and there are 3 roomy bedrooms and an updated main bath boasting a soaker tub, subway tiles, and newer vanity and fixtures. In the basement you will find a large rec room area complete with a gas fireplace, a newer 3 pc. bath, and ample storage. Outside you have a covered parking space to keep you dry on those rainy and snowy days. All located in a prime waterloo location just steps away from stores, parks, transit, the expressway and more! (id:8999)
17 Hoodless Court
Brantford, Ontario
Welcome to 17 Hoodless Court, an executive 2-storey home nestled on a quiet cul-de-sac in one of Brantford’s most desirable family communities. With nearly 5,000 sq ft of finished living space, this beautifully appointed property offers comfort, versatility, and a touch of luxury at every turn. The main floor features a bright open-concept layout with soaring ceilings, hardwood flooring, and oversized windows that flood the home with natural light. The chef’s kitchen boasts rich maple cabinetry, granite counters, marble backsplash, stainless-steel appliances, and a spacious island that seamlessly connects to the family room with a gas fireplace, ideal for entertaining. A formal dining room, home office, and main-floor bedroom with ensuite privilege complete this level. Upstairs, you’ll find four large bedrooms and three full baths, including a primary suite with a sitting area, walk-in closet, and a spa-inspired ensuite. The fully finished lower level offers exceptional flexibility with a complete in-law suite featuring a second full kitchen with quartz counters, large windows, and a private walk-out to the backyard. Step outside to your personal retreat, a stunning saltwater pool surrounded by landscaped gardens and backing onto lush green space with no rear neighbours. Close to parks, trails, schools, and easy highway access, this home truly has it all; luxury, lifestyle, and location. (id:8999)
Lot 24 Grange Road
Guelph, Ontario
Build your dream home with Fusion Homes! With several models to choose from you can customize your home with an award winning and trusted builder. Experience elevated living in one of Guelph's desirable east end communities. Offering spacious and adaptable layouts your home that can be tailored to your family's needs. Personalize your lifestyle, add additional ensuites, closets or versatile spaces. Experience the Fusion Homes' difference, including their unrivaled home warranty that averages 2X the industry standard, where the opportunity to create a home that is truly yours will meet lasting quality. (id:8999)
32 Lilywood Drive
Cambridge, Ontario
A BEAUTIFULLY FINISHED 3+1 BEDROOM HOME WITH ROOM TO GROW. Tucked into a family-friendly pocket of Cambridge, this meticulously cared-for home unfolds with over 1,900 sq. ft. of finished living space. Step inside and be greeted by vaulted ceilings that stretch above the living and dining areas, creating a sense of airiness and calm. Sunlight drifts across the hardwood floors, guiding you toward the heart of the home — a spacious kitchen featuring ample cabinetry, modern lighting, and a functional layout perfect for busy mornings or lingering weekend breakfasts. The open dining area flows seamlessly to the large, fully fenced backyard through sliding glass doors. It’s an ideal setup for gatherings, playtime, or quiet evenings under the sky. Upstairs, 3 beautifully appointed bedrooms await, including a serene primary suite framed by an elegant arched window. Neutral tones and thoughtful finishes make each space feel instantly welcoming. A stylish full bathroom with double sinks adds a practical touch for families. The lower level extends the home’s versatility with a fully finished basement, complete with a spacious rec room, 4th bedroom, and a 3pc bathroom — perfect for guests, teens, or an in-law setup. With 2.5 bathrooms in total, tasteful updates throughout, and a bright, open layout, this home embodies comfort, style, and everyday functionality. A wonderful opportunity for families, first-time buyers, or anyone seeking a move-in-ready home. Located minutes to all amenities, schools, parks, & shopping. Virtually Staged. (id:8999)
345 Briarmeadow Drive Unit# 206
Kitchener, Ontario
Welcome to Whispering Pines, a well maintained condominium building located in the highly sought after Chicopee area. An excellent opportunity for first time buyers or those looking to downsize, this spacious 2 bedroom, 2 bathroom condo offers comfortable and functional living. The open concept layout features a bright kitchen equipped with three appliances, seamlessly flowing into the dining area and living room. Sliding patio doors lead to your private patio, perfect for relaxing or enjoying outdoor space. The primary bedroom boasts a 4 piece ensuite, while the generously sized second bedroom is complemented by a 3 piece main bathroom. Additional highlights include an oversized storage room providing ample space for all your storage needs. Residents enjoy access to desirable building amenities, including a games/party room and a beautifully landscaped outdoor patio area. One parking space is included, with the possibility to rent a second space subject to availability. Ideally located close to schools, Chicopee Ski Hill, shopping, banking, the airport, and offering easy highway access. Don’t miss this opportunity, book your private showing today. (id:8999)
70 Willowrun Drive Unit# J-3
Kitchener, Ontario
Immediate Possession !! Like brand new !! This refurbished 3 storey townhome condo is available now. Excellent family location on the east side of Kitchener has great access to the Waterloo Regional airport, Cambridge, Guelph, and Hwy 401 with great schools, public transit, shopping, nature trails, parks close by and just steps to Chicopee Ski Hill and the Grand River. Fresh paint, new taps and light fixtures & immaculate condition makes this one shine. Built in 2017 by Fusion Homes this spacious home features all 4 bedrooms above grade, attached garage, large primary bedroom with ensuite and walk-in closet, lower level above grade bedroom has 4 pce ensuite and separate outside entrance ideal for extended family, guests or office use, huge open kitchen/dining with walkout to deck & BBQ area, lower level laundry, backyard ground level access and more. A great family home and a smart investment in a family oriented neighbourhood with new school (grades 7 -12) within 5 minute walk scheduled to open 2026. This home has it all. Do not delay book a showing today ! (id:8999)
5 West Harris Road
Brantford, Ontario
Tucked away in the quiet, tranquil outskirts of Brantford, this exceptional 5,000 sq. ft. new build sits on nearly 3 acres of land. Surrounded by towering evergreens and backing onto Fairchild Creek, 5 West Harris Rd. offers a rare sense of privacy and natural beauty—seamlessly paired with refined luxury living. The home features expansive living spaces with soaring cathedral ceilings, rich engineered hardwood flooring throughout, and modern finishes. Large windows frame breathtaking views of the private, wooded surroundings, creating a seamless connection to nature. Just off the front door, a dedicated home office provides a quiet workspace. A formal living room and separate formal dining room offer elegant spaces for entertaining, while the chef’s kitchen, designed for everyday living and gatherings, features high-end appliances, extensive cabinetry, a large centre island, a convenient servery, and an additional dining area opening effortlessly to the family room. Upstairs, four spacious bedrooms each feature their own private ensuite. The primary suite is a true retreat, complete with a generous bedroom, spa-inspired ensuite featuring a freestanding tub, a massive walk-in shower, and an expansive walk-in closet with a skylight that pours natural light into the space. The full basement provides a blank canvas to tailor to your lifestyle—ideal for a home theatre, gym, bar, or games room. Step outside to a pool-sized backyard with a covered outdoor living area, perfect for relaxing or entertaining while immersed in nature. (id:8999)
160 Westcourt Place
Waterloo, Ontario
Welcome home to 160 Westcourt Place Waterloo. Prepare to be impressed with this AAA+ renovated and extremely well maintained 3 bedroom, 3 full bathroom end unit townhome. The location couldn't be more perfect! This is a short walk to U of W, LRT, shops, bus routes, Waterloo Park, Uptown Waterloo and so much more! Step inside and be wow'd with the open concept main floor which hosts a beautiful kitchen complete with quartz counters, tons of counter and cupboard space and newer appliances. The main floor has laundry, a full 3 pc bathroom, and a large living room with sliders to a fenced patio area for privacy. The main floor and both upstairs bedrooms all have their own mini split hvac systems. Upstairs are 2 large bedrooms and an updated 4 pc bathroom. The fully finished basement is big and beautiful! This space is used as a 3rd bedroom but of course could be a recroom. There is another new 3 pc bathroom down here, storage, large window and luxury vinyl flooring, like the rest of the home. Investors... can you imagine the quality tenant you could have in a space like this? Parents... your university students would be happy in this home and you can rest easy knowing it has been so meticulously cared for. This can also be a single family home for those who are looking for a great home. Low condo fees and renos all professionally completed! Don't let this one pass you by! (id:8999)
264 Blair Road Unit# 3
Cambridge, Ontario
DISCOVER BLAIR WOODS: YOUR PRIVATE ENCLAVE IN WEST GALT! Blair Woods is a boutique collection of ten bungalow + loft townhomes, thoughtfully nestled in a mature and peaceful West Galt neighbourhood. This newly constructed Oak end model offers an impressive 2,000 sq. ft. with an unfinished basement ready for your personal touch. Boasting 9-foot main floor ceilings, modern architectural design, and luxurious finishes, these homes are as stunning as they are functional. This unit features a main-floor primary suite with an ensuite bathroom, offering both convenience and privacy. Embrace the flexibility of the main floor front room, perfect as a cozy guest bedroom or a dedicated home office. Design highlights include soaring vaulted ceilings and a spacious upper family room, creating an inviting and airy atmosphere. The upper level also offers 3 additional bedrooms - offering a total of 4. Immerse yourself in the natural beauty surrounding Blair Woods. Spend the day cycling along the nearby Grand River trails, or take a leisurely stroll to the area's charming shops, cafés, Gaslight District, and the iconic Historic Langdon Hall. With serene views and lush greenery, this community offers a tranquil retreat from the everyday. Conveniently located just 6 minutes from the highway. Your dream home and lifestyle await—Blair Woods is ready to welcome you! Photos are of unit 1. Photos are virtually staged. (id:8999)
399 Queen Street S Unit# 317
Kitchener, Ontario
Welcome to Suite 317 at Barra on Queen, where modern condo living meets one of Kitchener’s most connected downtown locations. This well-designed one-bedroom suite offers a bright, open-concept layout with 9-foot ceilings, in-suite laundry, and a private balcony, along with one included underground parking space. Residents enjoy a boutique building with amenities including a fitness centre, party room, guest suite, outdoor BBQ and patio area, and visitor parking. Located just steps from Victoria Park, the LRT, Iron Horse Trail, downtown restaurants and cafés, and the Innovation District, this is an ideal opportunity for first-time buyers, professionals, or investors seeking a low-maintenance lifestyle in downtown Kitchener. (id:8999)
28 Norwich Street W
Guelph, Ontario
Experience modern luxury in one of historic downtown Guelph's most distinguished corridors with this newly built architectural residence. Thoughtfully designed, this 4-bedroom featuring has 4 full bathrooms plus a main-floor powder room, over 3,800 SF of total finished living space. The home delivers contemporary elegance in one of the most character-rich locations the city provides. A striking floating staircase with glass accents sets the tone upon entry, introducing an interior defined by clean lines and sophisticated finishes. The open-concept main level showcases a beautifully appointed chef's kitchen with a generous island, plenty of custom cabinet storage and a fully equipped butler's pantry complete with beverage fridge. This modern marvel creates a seamless environment for both everyday living and elevated entertaining. A dedicated home office provides a quiet, private workspace, while the upper level features spacious bedrooms and well-appointed bathrooms crafted for comfort and style. The finished basement extends the home's versatility, providing a layout that can be easily transformed into an in-law suite for multi-generational living or extended-stay guests. Completing this exceptional property is a rare detached 1-car garage-an invaluable asset in this sought-after downtown enclave. A residence of this calibre, in a location of such distinction, is a rare opportunity in Guelph's urban landscape. (id:8999)
264 Blair Road Unit# 2
Cambridge, Ontario
DISCOVER BLAIR WOODS: YOUR PRIVATE ENCLAVE IN WEST GALT! Blair Woods is a boutique collection of ten bungalow + loft townhomes, thoughtfully nestled in a mature and peaceful West Galt neighbourhood. This newly constructed Maple interior model offers an impressive 2,000 sq. ft. with an unfinished basement ready for your personal touch. Boasting 9-foot main floor ceilings, modern architectural design, and luxurious finishes, these homes are as stunning as they are functional. This unit features a main-floor primary suite with an ensuite bathroom, offering both convenience and privacy. Embrace the flexibility of the main floor front room, perfect as a cozy guest bedroom or a dedicated home office. Design highlights include soaring vaulted ceilings and a spacious upper family room, creating an inviting and airy atmosphere. The upper level also offers 3 additional bedrooms - offering a total of 4. Immerse yourself in the natural beauty surrounding Blair Woods. Spend the day cycling along the nearby Grand River trails, or take a leisurely stroll to the area's charming shops, cafés, Gaslight District, and the iconic Historic Langdon Hall. With serene views and lush greenery, this community offers a tranquil retreat from the everyday. Conveniently located just 6 minutes from the highway. Your dream home and lifestyle await—Blair Woods is ready to welcome you! Photos are of unit 1 end model. Photos are virtually staged. (id:8999)
56 Redbud Road
Elmira, Ontario
Design your own perfect downsize! Verdone Homes is proud to present this single detached bungalow, west facing backyard backing on farmers field. Welcome to 56 Redbud Rd. in Elmira's Southwood Park Subdivision. This stunning home highlights main floor living at its best with many different layout options to choose from. Enjoy the flexibility of a main floor with 1 or 2 bedrooms and a basement with 1 or 2 bedrooms. All models include a luxurious primary suite with walk in shower, main floor laundry, an eat-in kitchen with custom cabinetry, quartz countertops and a large island. Elmira provides the serenity of small town living with the convenience of a 5 minute drive to Waterloo, close to walking trails, farmland and pickle ball courts. Verdone Homes is a local builder with a reputation of integrity and quality craftmanship and they have pulled out all the stops with this one; partial stone on the exterior, LVP flooring, stone countertops, finished basement, electric fireplace with mantel and built in's, an owned water heater & all Tarion registration fee's included. Act now to make this YOUR dream home. Discounted lots available as well. **Photo's included in listing are from another home built in 2024 by Verdone with a similar yet smaller layout than this home** (id:8999)
39 Evelyn Street
Brantford, Ontario
Property sold as is, where is basis. Seller makes no representation and/ or warranties. RSA. (id:8999)
854 Queenston Road
Cambridge, Ontario
Beautifully maintained 3+1 bedroom, 2-bath home located in sought-after South Preston. Offering an exceptional blend of character and modern convenience, this recently renovated home features quartz countertops, an open-concept kitchen and laundry area, and thoughtful updates throughout. The primary bedroom offers ensuite privileges, adding everyday comfort and functionality. There is a walk up to the unfinished attic. The basement has recently been updated with an additional bedroom and rec room, providing flexible space for guests, a home office, or growing families. Situated on a generous 66 x 165 ft lot, the fully fenced yard offers plenty of outdoor space to enjoy. Major updates include newer roof, windows, furnace, and air conditioning, electrical and plumbing, offering peace of mind for years to come. A detached 2-car garage plus parking for four vehicles in the driveway completes the package. Ideally located in a lovely neighbourhood close to downtown, highways, shopping, and restaurants—this move-in-ready home is a must-see. (id:8999)
264 Blair Road Unit# 1
Cambridge, Ontario
DISCOVER BLAIR WOODS: YOUR PRIVATE ENCLAVE IN WEST GALT! Blair Woods is a boutique collection of ten bungalow + loft townhomes, thoughtfully nestled in a mature and peaceful West Galt neighbourhood. This newly constructed Oak end model offers an impressive 2,000 sq. ft. with an unfinished basement ready for your personal touch. Boasting 9-foot main floor ceilings, modern architectural design, and luxurious finishes, these homes are as stunning as they are functional. This unit features a main-floor primary suite with an ensuite bathroom, offering both convenience and privacy. Embrace the flexibility of the main floor front room, perfect as a cozy guest bedroom or a dedicated home office. Design highlights include soaring vaulted ceilings and a spacious upper family room, creating an inviting and airy atmosphere. The upper level also offers 3 additional bedrooms - offering a total of 4. Immerse yourself in the natural beauty surrounding Blair Woods. Spend the day cycling along the nearby Grand River trails, or take a leisurely stroll to the area's charming shops, cafés, Gaslight District, and the iconic Historic Langdon Hall. With serene views and lush greenery, this community offers a tranquil retreat from the everyday. Conveniently located just 6 minutes from the highway. Your dream home and lifestyle await—Blair Woods is ready to welcome you! Photos are virtually staged. (id:8999)
1989 Ottawa Street S Unit# 21d
Kitchener, Ontario
Welcome home! This elegant Barrington model offers 1,005 sq. ft. of stylish, low-maintenance living with 2 bedrooms, 1.5 baths, and TWO balconies overlooking a peaceful pond and treeline. Enjoy the premium builder upgrades, including enhanced kitchen cabinetry, upgraded counter-tops, a modern island, pantry, upgraded fixtures, and six quality appliances. The bright, open-concept main floor is ideal for everyday living and entertaining, with direct access to the first balcony. The all-white modern kitchen with quartz counter-tops is waiting for you to showcase it every-time you host a dinner party. Upstairs features two comfortable bedrooms; your primary with its own balcony; a 4-piece bathroom, and convenient upper-level laundry. Perfectly located near Highway 7/8 and the 401, Sunrise Shopping Centre, grocery stores, restaurants, transit, parks, and scenic trails like the Iron Horse Trail, this move-in-ready home offers exceptional value and one of the best views in the community! (id:8999)
74 Norwich Road
Breslau, Ontario
Incredible value PLUS fully owned solar panels that generate about $10,000 a year in passive income. Over 2000sqft this is affordable home ownership at its best! EnergyStar certified construction and newly installed 2025 Lennox high efficiency furnace keeps utility costs low, including tankless hot water heater, water softener, and RO drinking water system. Inside, the open concept layout features 9 foot ceilings, a curved hardwood staircase, and rich hardwood floors. The chef’s kitchen provides abundant cabinetry and counters, stainless steel appliances, stone backsplash, and island with breakfast bar. Sliding doors lead to the deck overlooking the large backyard. Upstairs includes a bonus media room, upper level laundry, and three bedrooms, including a spacious primary suite with walk in closet and private ensuite. In ceiling multi zone speakers add to the experience. The walkout basement offers separate entrance, full size windows with great natural light and endless possibilities, perhaps an inlaw suite! This home stands out for its value, potential, and income producing solar panels. Book your private showing today and make this home your own! (id:8999)
358 Clifton Road
Kitchener, Ontario
Welcome to 358 Clifton Rd in Kitchener Ontario. This thoughtfully upgraded 3-bedroom, 2-bathroom brick home is located in a central location with easy access to Highways and the Kitchener Core area. This makes for an ideal set up for commuters and city living alike. The main floor offers a spacious living room anchored by a beautiful gas fireplace, creating a comfortable and inviting place to unwind. Just beyond, the bright kitchen features upgraded cabinetry and countertops, along with plenty of natural light that makes the space feel open and welcoming. The primary bedroom is conveniently located on the main level, along with a well appointed 4-piece bathroom. Upstairs, you’ll find two additional bedrooms, perfect for family or guests. The basement adds even more versatility with a large rec room ready for movie nights, a home gym, or flexible living space, plus a den that works well as an office or extra storage. A 3- piece bathroom and a dedicated laundry room complete the lower level. Outside, the fully fenced backyard offers privacy being located on a park, with NO REAR NEIGHBOURS. With a patio for summer evenings and a handy shed for storage. The home is an amazing opportunity to live in vibrant Kitchener. (id:8999)
14 Schofield Drive
Kitchener, Ontario
Enjoy country-style living within city limits in this beautifully updated bungalow located at the end of a quiet local-traffic-only road, backing onto open farmland for peace, privacy, and even snowmobiling opportunities in winter. Extensively renovated in 2022, including the kitchen, bathroom, flooring, and basement, and further upgraded with a new A/C and Furnace in 2024, the home offers modern comfort and efficiency. The main level features a bright living room, a renovated kitchen with dining area and walkout to the deck, a 4-piece bathroom, and three bedrooms, while the lower level offers a refreshed recreation room, generous storage, and a separate entrance with excellent potential for an in-law suite or mortgage-helper apartment. Situated on a pie-shaped lot of nearly 1/3 acre, the property provides ample outdoor space for leisure, entertainment, or future expansion, along with an extra-long driveway accommodating multiple vehicles, trailers, or RVs, and is conveniently located with easy access to Guelph, Kitchener-Waterloo, and the expressway—offering the perfect blend of space, tranquility, and urban convenience. (id:8999)
1 Edgewood Court
Wellesley, Ontario
Welcome to 1 Edgewood Court, a stunning and meticulously maintained backsplit home located on a quiet court in desirable Wellesley. This spacious 4-bedroom, 3-bathroom home has been thoughtfully updated throughout, offering the perfect blend of comfort, style, and functionality. Step inside to find new hardwood flooring on the main and lower level, an updated kitchen featuring a large island, ample cabinetry, and sliding doors leading directly to the backyard oasis. The adjacent dining area provides a welcoming space for family meals and entertaining. The cozy lower family room boasts a wood-burning fireplace, perfect for relaxing evenings. You also have a 3pc bathroom down here as well as one of your bedrooms. Upstairs are your additional bedrooms, the primary bedroom includes a beautifully renovated ensuite complete with heated floors for ultimate comfort. Outside, enjoy your private backyard retreat with a heated inground saltwater pool, ideal for summer gatherings. The attached double-car garage is heated, and the bonus detached workshop/garage in the backyard comes equipped with Motorcycle/Atv/snowmobile lift and its own heating system—a dream space for hobbyists or car enthusiasts. The extra-long driveway offers parking for up to six vehicles. With modern updates, versatile living spaces, and incredible amenities both inside and out, this home truly has it all! (id:8999)
247 Northfield Street Unit# 308
Waterloo, Ontario
Welcome to your new home at the prestigious Blackstone building in Waterloo! This stunning one bedroom condo offers luxury living at its finest. Step into a modern space with high-end finishes including stainless appliances, sleek quartz countertops, and a spacious walk-in closet. This unit also comes with an owned storage locker and a conveniently located parking spot, W6 - the closest parking space to the front doors of the building, ensuring a hassle-free experience every time you come home. Condo fees include water and internet as well. Blackstone's amenities are second to none, with a fitness centre to keep you active, social rooms for entertaining guests, a co-working space with meeting rooms for your business needs, and even a pet wash station for your furry friends. Outdoor enthusiasts will love the courtyard with a hot tub, fire bowl, BBQ area, and harvest table - perfect for enjoying the fresh air. And don't forget about the rooftop terrace with lounge seating and BBQ facilities, offering stunning views of the city skyline. Experience convenience, luxury, and a vibrant community lifestyle at Blackstone. (id:8999)
2300 Fountain Street N
Cambridge, Ontario
INCREDIBLE LOCATION. DUPLEX POTENTIAL - SEPERATE ENTRANCE ALREADY HERE. 118 ft X 150 ft LOT. 2 DRIVEWAYS. Plenty of room for your boats, trailers and toys. Endless potential in this spacious 2-bedroom with potential for 5, 3-bathroom home located in the heart of Cambridge! Situated on a large lot with separate driveways and parking for up to 6 vehicles, this property offers incredible duplex potential with a fully separate basement apartment. Both units offer their own kitchen space, living rooms and laundry! The main level offers 3 bedrooms and 2 bathrooms, the living space offers a gas fireplace. The basement unit offers a large living space, 2 bathrooms, a den, and large rec room, which can easily be converted into 3 bedrooms. Whether you're looking for a multi-generational living setup or an investment opportunity, this home has it all. The large back space can be used for a workshop for the every day handyman. The large backyard spaces offer potential for kids play areas, sheds and more! Centrally located with easy access to Highway 401 and Highway 8, and just minutes from Kitchener, Waterloo, and Guelph. Recent updates include a new roof (2020). Don’t miss this versatile and well-located property! (id:8999)
71 Cobblestone Drive
Paris, Ontario
Sold as is, where is basis. Seller makes no representation and/ or warranties. All room sizes approx. (id:8999)

