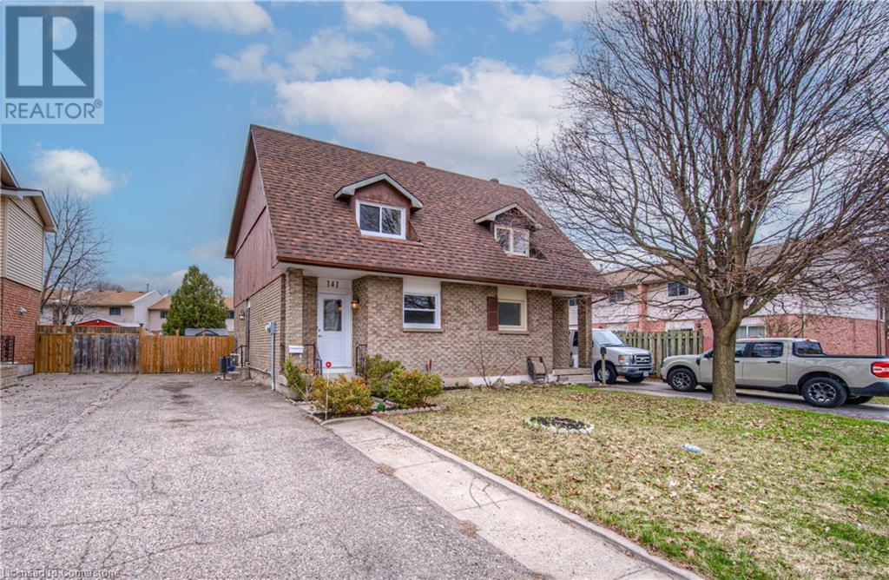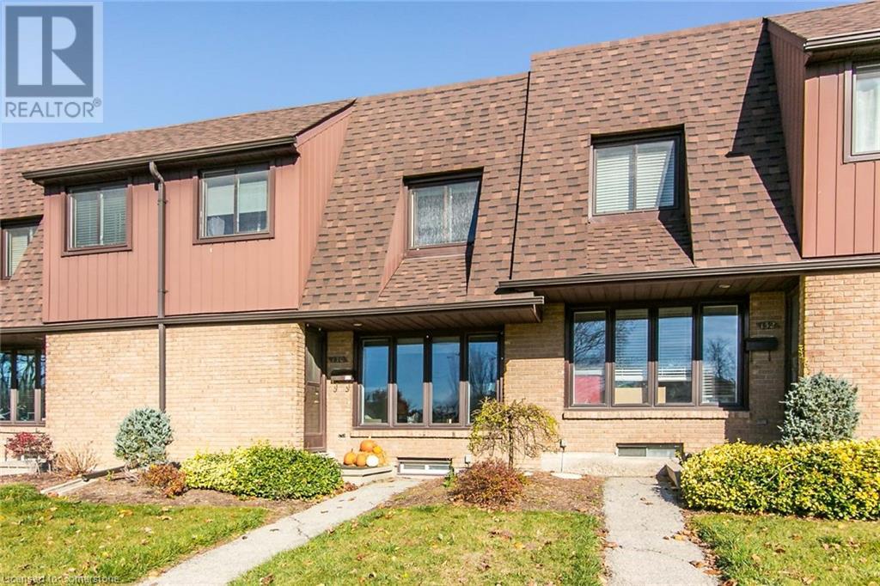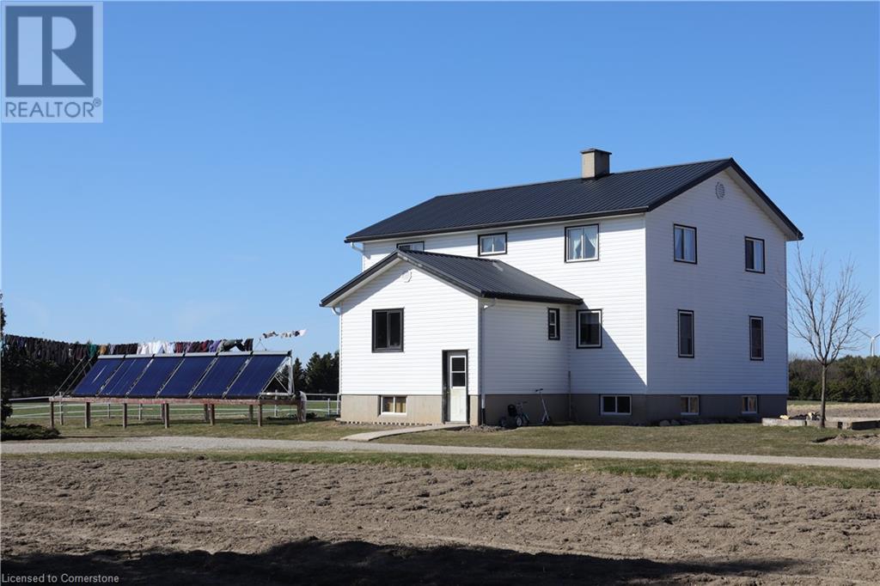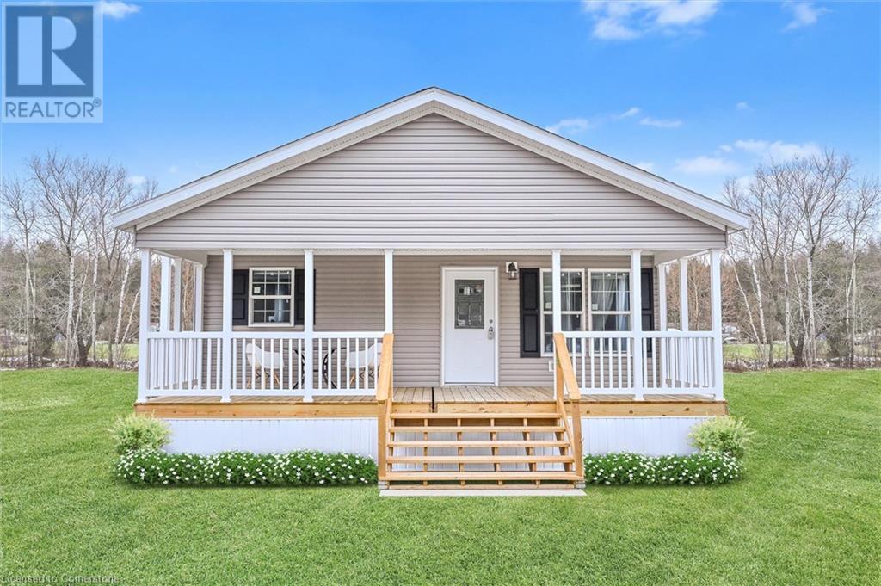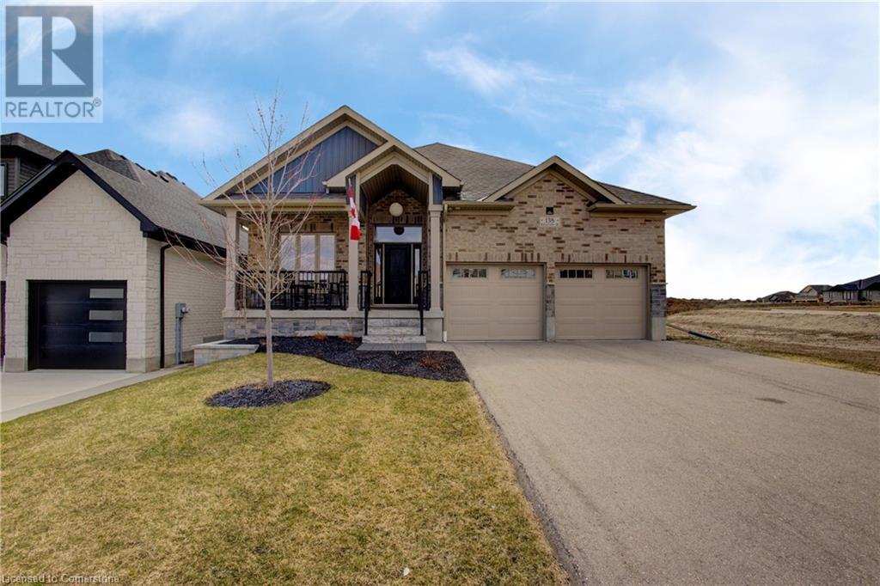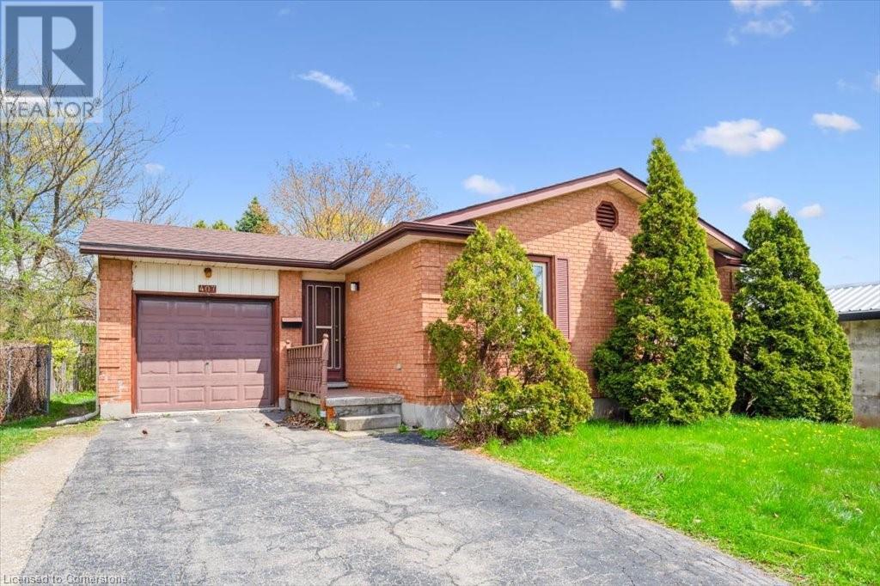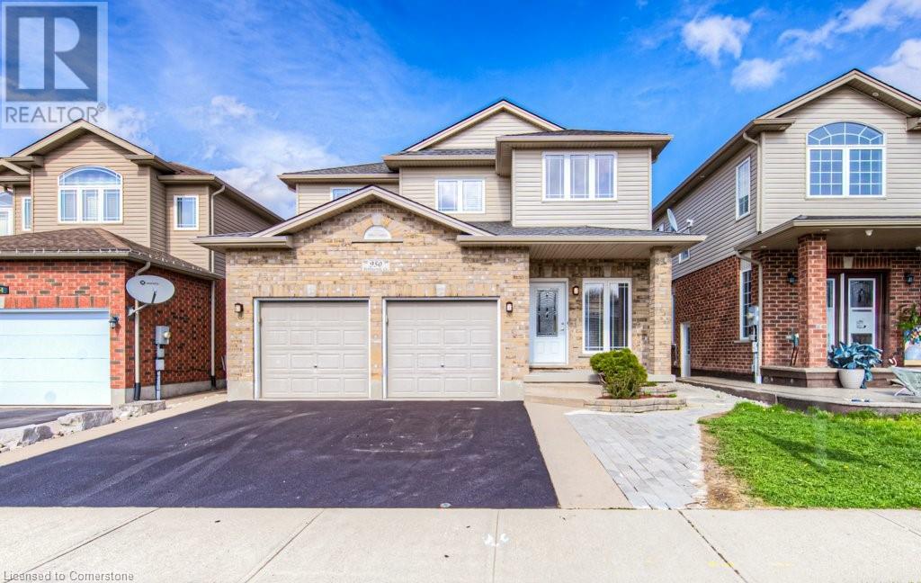39 Cartier Drive
Kitchener, Ontario
Welcome to 39 Cartier Drive, a beautifully maintained and thoughtfully updated backsplit nestled on a quiet street in one of Kitchener’s most family-oriented neighbourhoods. This move-in ready three-bedroom home is the perfect place to begin your homeownership journey, offering both comfort and functionality in a mature, convenient setting. Step inside to find a sun-filled main floor where a large bay window and overhead skylights flood the space with natural light. The spacious living room is perfect for family gatherings or relaxed evenings, while the adjacent dining area provides a warm setting for meals and entertaining. The updated kitchen features quartz countertops, crisp white cabinetry, modern lighting, and a full set of high-quality Bosch appliances (approximately five years old), combining clean design with everyday efficiency. Upstairs, three well-proportioned bedrooms offer comfortable retreats, while the finished lower level adds valuable flexibility—ideal for a rec room, home office, or playroom. Outside, the fully fenced backyard provides a private space for kids, pets, and summer barbecues. Located just minutes from McLennan Park, great schools, and shopping at Sunrise Centre and Laurentian Mall, this home delivers excellent value in a well-established community. Whether you’re starting out or settling in, 39 Cartier Drive offers a welcoming lifestyle in a location you’ll love. (id:8999)
3 Bedroom
1 Bathroom
1,545 ft2
15 Wellington Street S Unit# 2112
Kitchener, Ontario
Welcome to a beautiful, an immaculate stunning 1-bedroom, 1-bathroom with 1 parking space available for sale in the heart of Kitchener's innovation district offering panoramic city views. This beautiful condo features a spacious bedroom with huge closets, 3 piece bathroom, a spacious living and dining area with huge windows allowing abundance of light during the day. Moreover, it boasts an open concept kitchen with plenty of kitchen cabinet, stainless steel appliances and tiled backsplash. Very convenient in suite laundry. A door opens the living room to the balcony to enjoy the fabulous unobstructed city views. Station Park is one of Kitchener-Waterloo’s premier developments, ideally situated steps from the LRT, Google, Grand River Hospital, GO Train Station, local cafés, restaurants, and more. Residents enjoy a wide range of top-tier amenities including: Two-lane bowling alley with lounge, Premier lounge with bar, pool table, Swim spa and hot tub, fully-equipped fitness area, yoga/Pilates studio, and Peloton ,studio, dog washing station and pet spa, landscaped outdoor terrace with cabana seating and BBQs, Concierge service, Future amenities including an outdoor skating rink, retail shops, and ground-floor restaurants . This is your chance to own a beautiful unit in one of the city's most vibrant communities—don’t miss out! (id:8999)
1 Bedroom
1 Bathroom
625 ft2
1085 Concession 10 Road W Unit# Lot 120/r
Flamborough, Ontario
**Open House Sundays 2-4PM**This lovely brand new bungalow built by Kent Homes, known as the Angelica Model features 3 Bedrooms, 2 baths and over 1600sqft of living space. Situated in the year round land lease community, Rocky Ridge Estates which is conveniently located just off Highway 6 on a quiet side road. Enjoy an easy going lifestyle in this tranquil rural setting while still easily accessing major commuting routes and major centers. Just 8 minutes south of the 401. Enjoy the open concept floor plan which features a covered porch, large foyer entrance with laundry space, a primary bedroom with walk-in closet and 4pc ensuite, large kitchen with 6.5ft island and double pantries. This is the perfect investment for the downsizers or first time home buyers to get into the market at an affordable price! Inquire for more details about Lots available and various other models. Location may be listing in Freelton. Taxes not yet assessed. Images are of the Model home. Renderings and floor plans are artist concepts only and derived from builder plans. (id:8999)
3 Bedroom
2 Bathroom
1,680 ft2
141 Sekura Crescent
Cambridge, Ontario
THIS SEMI-DETACHED, 3 BEDROOM HOME IS LOCATED IN A GREAT FAMILY ORIENTED NEIGHBOURHOOD & HAS LOTS TO OFFER!! ALL YOUR AMENITIES ARE CLOSE BY INCLUDING SCHOOLS, PUBLIC TRANSIT & SHOPPING. A COMPLETE REFRESH HAS BEEN DONE OVER THE LAST YEAR INCLUDING: NEW FLOORING & CARPET UP & DOWN, FRESH PAINT, UPDATED BATHROOM UPSTAIRS INCLUDING BATHTUB, VANITY, TILING & FLOORING. NEW FRONT DOOR & 2 NEW WINDOWS AT THE FRONT OF THE HOME. DOWNSTAIRS FEATURES A LARGE RECREATION ROOM & THERE IS A ROUGH-IN FOR A BATHROOM. IN THE FULLY FENCED BACKYARD, THERE IS A DECK OFF THE KITCHEN. THE SHED (WITH HYDRO) IN THE BACKYARD IS PERFECT TO STORE ALL YOUR OUTSIDE ITEMS. (id:8999)
3 Bedroom
1 Bathroom
1,650 ft2
130 Kingswood Drive Unit# 33
Kitchener, Ontario
Welcome to your next home—a spacious 3-bedroom, 2-bathroom townhouse perfectly situated at 130 Kingswood Drive in the heart of Kitchener. This delightful property boasts a bright, open-concept living space and a welcoming atmosphere for both relaxation and entertaining. Step inside to find a generous living room, complete with large windows that fill the space with natural light. Enjoy the large rear yard patio, that's perfect for summer entertaining. Upstairs, you'll find three spacious bedrooms, each offering plenty of closet space and comfort, along with a shared, updated full bathroom. The townhouse also includes a finished basement that can serve as a family room, home office, or gym—whatever suits your lifestyle! Located in a family-friendly neighbourhood, close to parks, schools, shopping centres, and public transportation. With easy access to highways, this home combines convenience with a serene residential vibe, making it an ideal place to call home. Don’t miss this opportunity—schedule a showing today and envision life in this beautiful Kitchener townhouse! (id:8999)
3 Bedroom
2 Bathroom
1,863 ft2
559 Bervie Sideroad
Kincardine, Ontario
Imagine Your Dream Life on This 4.69-Acre Off-Grid Retreat Price: $895,000 Location: Bervie Ontario Picture waking up each morning to the serene beauty of nature, where the only sounds are the birds singing and the breeze rustling through the trees. Nestled on a stunning 4.69-acre property, this self-sufficient off-grid home offers the perfect escape from the hustle and bustle of everyday life. This 5-bedroom, 2,000 sq. ft. home is the heart of the property. With plenty of space for family, friends, and even a home office, the house is designed to be both comfortable and practical. Imagine hosting family dinners in the open kitchen or enjoying quiet evenings by the woodstove, all while living completely off the grid. The house is powered by solar energy and collects rainwater, so you can enjoy complete independence from the utility grid while reducing your environmental footprint. Sustainability is at the core of this property, allowing you to live with nature while enjoying modern comforts. Adjacent to the home is a 40’ x 80’ shop, the perfect space for those who need room to work, create, or store equipment. Whether you’re an artist, mechanic, or hobbyist, this large shop has endless possibilities. It’s also ideal for anyone with a small business or entrepreneurial spirit. For those who love to grow their own food, this property offers a 2.5-acre organic garden—ready for you to plant and cultivate fresh produce. Imagine harvesting your own vegetables right outside your door, providing you with healthy, homegrown meals year-round. The land also includes a horse pasture, offering plenty of room for your equestrian friends or other animals. Whether you’ve always dreamed of having a horse or just want more space to roam, this pasture is the perfect place to do it. Living off-grid doesn’t mean sacrificing comfort. This property provides the best of both worlds: freedom, tranquility, and space to live the lifestyle you’ve always imagined. (id:8999)
5 Bedroom
1 Bathroom
2,000 ft2
1085 Concession 10 Road W Unit# Lot 111/l
Flamborough, Ontario
**Open House Sundays 2-4PM**This lovely brand new bungalow built by Kent Homes, known as the Regency Model features 3 Bedrooms, 2 baths and over 1300sqft of living space. Situated in the year round land lease community, Rocky Ridge Estates which is conveniently located just off Highway 6 on a quiet side road. Enjoy an easy going lifestyle in this tranquil rural setting while still easily accessing major commuting routes and major centers. Just 8 minutes south of the 401. Enjoy the open concept floor plan which features a large kitchen with island overlooking the dining room area with wall to wall windows, all 3 rooms tucked away at the rear of the home for peace and quiet, a primary 4pc ensuite and an abundance of natural light. This is the perfect investment for the downsizers or first time home buyers to get into the market at an affordable price! Inquire for more details about Lots available and various other models. Location may be listing in Freelton. Taxes not yet assessed. Images are of the Model home. Renderings and floor plans are artist concepts only and derived from builder plans. (id:8999)
3 Bedroom
2 Bathroom
1,372 ft2
1085 Concession 10 Road W Unit# Lot 125/w
Flamborough, Ontario
**Open House Sundays 2-4PM**This lovely brand new bungalow built by Fairmont Homes, known as the Trout Creek Model features 2 beds, 2 baths and over 1300sqft of living space. Situated in the year round land lease community, Rocky Ridge Estates which is conveniently located just off Highway 6 on a quiet side road. Enjoy an easy going lifestyle in this tranquil rural setting while still easily accessing major commuting routes and major centers. Just 8 minutes south of the 401. Enjoy the open concept floor plan which features a covered porch, large living and dining area with large windows, a primary 4pc ensuite and separate laundry room. This is the perfect investment for the downsizers or first time home buyers to get into the market at an affordable price! Inquire for more details about Lots available and various other models. Location may be listing in Freelton. Taxes not yet assessed. Images are of the Model home. Renderings and floor plans are artist concepts only and derived from builder plans. (id:8999)
2 Bedroom
2 Bathroom
1,372 ft2
138 Ridgeview Drive
Drayton, Ontario
Welcome to 138 Ridgeview Drive, located in the highly sought-after Drayton Ridge subdivision. This luxury 2021 bungalow offers over 3,200 sq ft of beautifully finished living space, thoughtfully designed with both functionality and accessibility in mind. The main floor features two spacious bedrooms, each with its own walk-in closet and ensuite, plus a versatile front bonus room — perfect as a den, office, or additional bedroom. The primary suite bathroom includes heated flooring, while the lower level features in-floor heating throughout the open-concept area. Accessibility is built-in with wider-than-standard hallways and doors, low rise stairs, and main floor laundry. The finished basement provides excellent in-law suite potential with a full kitchen rough-in, two additional bedrooms, a fourth bathroom, separate garage entry, and large egress windows. Additional highlights include quartz countertops, wall ovens, a built-in speaker system, hardwood flooring, and a composite deck and fencing. With too many upgrades to mention, please request our full list of features — this home truly checks all the boxes. Beyond the home, Drayton offers a vibrant community atmosphere. Enjoy live performances at the Drayton Festival Theatre, explore local shops and eateries, or take advantage of the nearby Agrihood, Rotary Park or scenic trails such as the Conestogo River Trail, perfect for enjoying the outdoors. Book your showing today! (id:8999)
4 Bedroom
4 Bathroom
3,323 ft2
407 Ironwood Road
Guelph, Ontario
407 Ironwood Rd is a fantastic 5-bedroom home including a LEGAL 2-bedroom basement apartment with a prime location minutes from the University & all the amenities you could ever need! Whether you're an investor seeking reliable cash flow, looking to offset your mortgage or a family wanting a multi-generational setup, this home delivers. The main floor features a bright and spacious eat-in kitchen with ample cupboard and counter space, plus large windows that bring in natural light. The open-concept living and dining area offers laminate flooring and oversized windows—an ideal space to unwind or entertain. There are 3 generously sized main floor bedrooms with ample closet storage and large windows, along with a 4pc main bathroom featuring a shower/tub combo. Main floor laundry completes this level. Downstairs, the legal 2-bedroom basement apartment comes complete with an open-concept kitchen and living area, full bathroom, 2 well-proportioned bedrooms with laminate floors & separate laundry. There's also an unfinished space for storage. Relax & unwind on your large back deck while you take in the view of your large backyard surrounded by beautiful mature trees. Situated just minutes from the University of Guelph (with a bus stop right in front of the house), Stone Road Mall and every convenience imaginable—from restaurants and grocery stores to fitness centres and movie theatres. Commuters will appreciate the quick access to the Hanlon Pkwy and with a bus stop right outside, students are just steps from campus transit! (id:8999)
5 Bedroom
2 Bathroom
2,515 ft2
950 Pebblecreek Court
Kitchener, Ontario
Are You Looking for a Legal Duplex or a Home with Income Potential? Your Search Ends Here! Welcome to this stunning, open-concept 2-storey home located in the highly desirable Lackner Woods neighbourhood, nestled on a quiet, family-friendly court. Thoughtfully upgraded from top to bottom, this home is truly move-in ready—with no detail overlooked. As you step inside, you're greeted by soaring ceilings and an abundance of natural light. The carpet-free main floor features 9-foot ceilings, a spacious mudroom, a stylish 2-piece powder room, and a large eat-in kitchen complete with quartz countertops, an island, and seamless flow into the inviting family room with a gorgeous gas fireplace. Upstairs, the large primary bedroom offers a walk-in closet and a luxurious en-suite bath. Two additional generously sized bedrooms and an upper-floor laundry area add both comfort and convenience. Step outside to a backyard that’s perfect for entertaining, featuring a spacious deck, a designated BBQ area under a gazebo, and a custom brick oven that stays with the home. The legally finished basement includes a separate entrance, two bedrooms, its own laundry, and a full kitchen—ideal for rental income, extended family, or guests. Additional features include: 240V outlet in the garage (perfect for EV charging) Prime location close to top-rated schools, parks, shopping, and quick highway access Don’t miss your chance to own this exceptional property. Whether you're looking for a multi-generational home or an income-generating opportunity, this one checks all the boxes. Book your private showing today! (id:8999)
5 Bedroom
5 Bathroom
2,609 ft2
44 Pioneer Ridge Drive
Kitchener, Ontario
Located in the prestigious Deer Ridge community, this custom-built home stands apart for its thoughtful design, refined finishes, and award-winning features. Every detail—from the materials selected to the layout of each space—has been crafted with purpose. The main level features a chef’s kitchen with dovetail soft-close cabinetry, quartz countertops and backsplash, a Wolf gas range, and a striking wrought iron hood. White oak ceiling beams add warmth, while a large island provides the perfect space for gathering. The kitchen flows into a dedicated dining space illuminated by oversized windows. A full-height custom stone fireplace anchors the great room, leading seamlessly into a cozy sunroom with a second fireplace and views of the backyard. Also on the main floor are a spacious laundry/mudroom, a private office, and a second bedroom. The primary suite is a private retreat with coffered ceilings, large windows, a custom walk-in closet, and an elegant ensuite featuring a tiled walk-in shower, soaker tub, and double vanity with gold accents. The basement is built for both wellness and entertainment, featuring two more bedrooms, a bright indoor pool, fully equipped fitness room, and a luxurious bathroom recognized with an NKBA Ontario Honourable Mention. Entertain in style in the custom Scotch Room and award-winning wet bar—featuring double fridges, glass-front cabinetry, and interior lighting. This bar earned 1st place by NKBA Ontario awards and 2nd nationally by the Decorators & Designers Association of Canada. A built-in entertainment unit with Sonos sound completes the space. This is a home where luxury meets liveability—where every room supports the way you want to live, without compromise. Don’t miss this opportunity! Book a private showing today! (id:8999)
4 Bedroom
3 Bathroom
2,623 ft2




