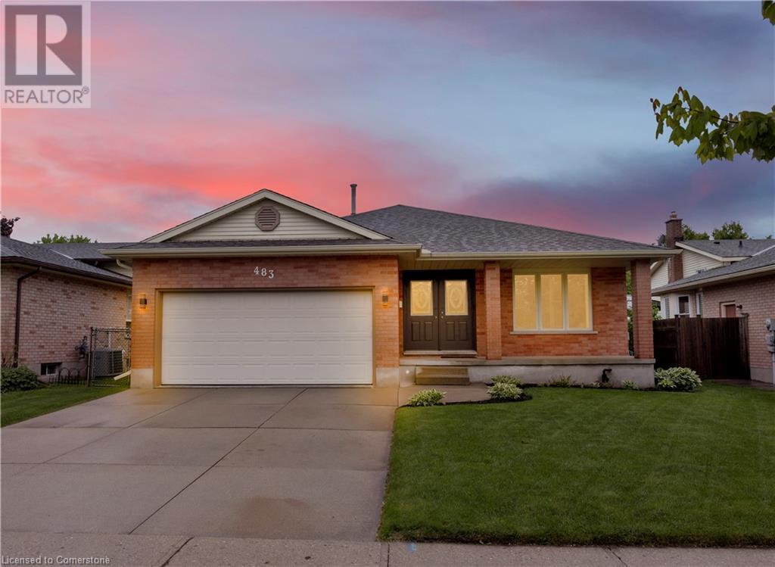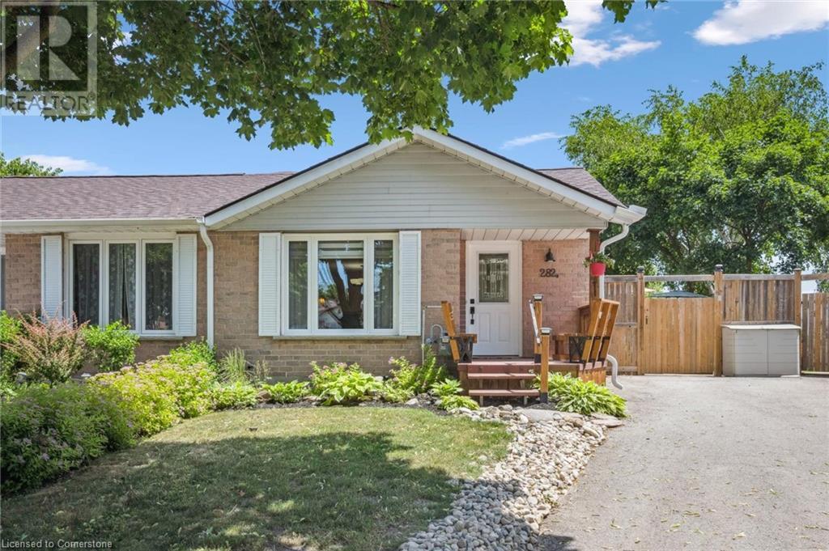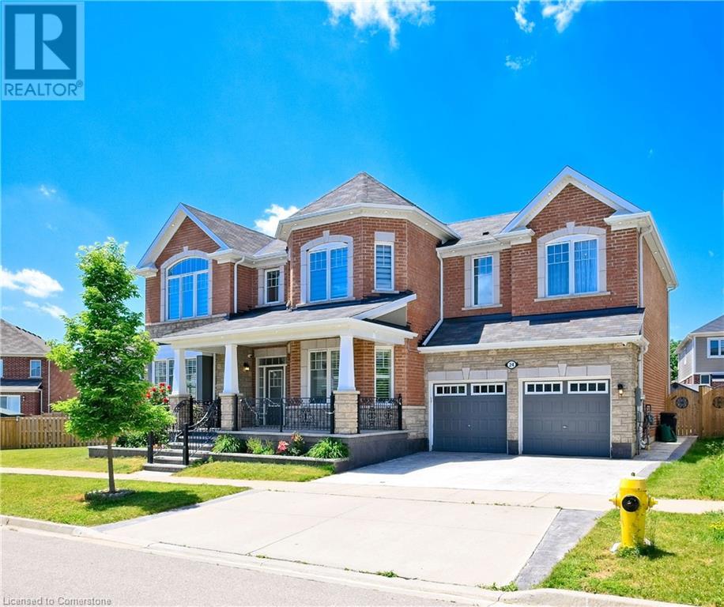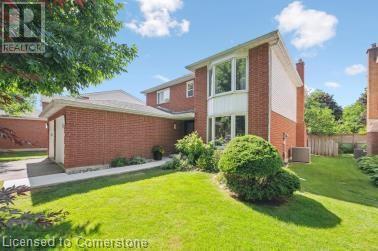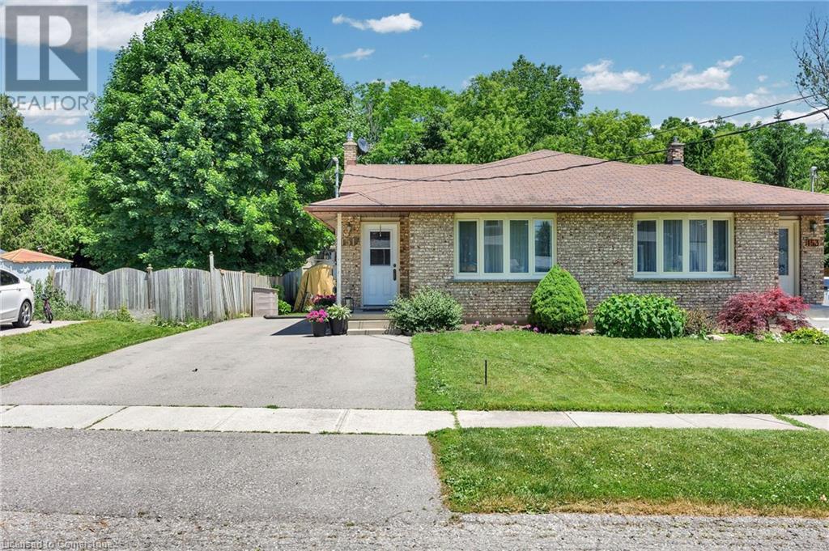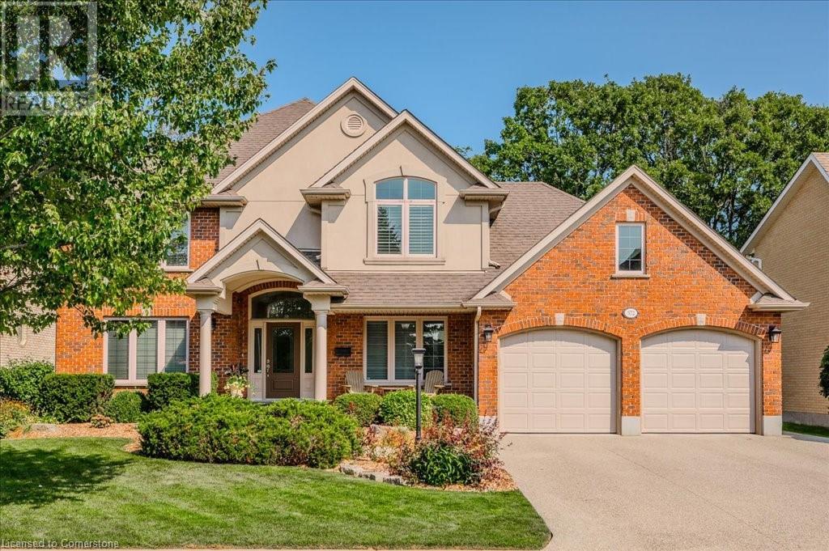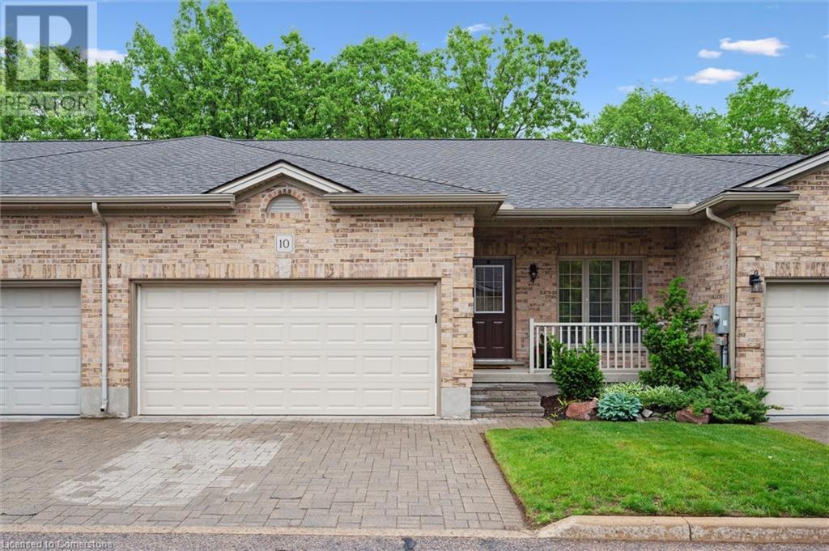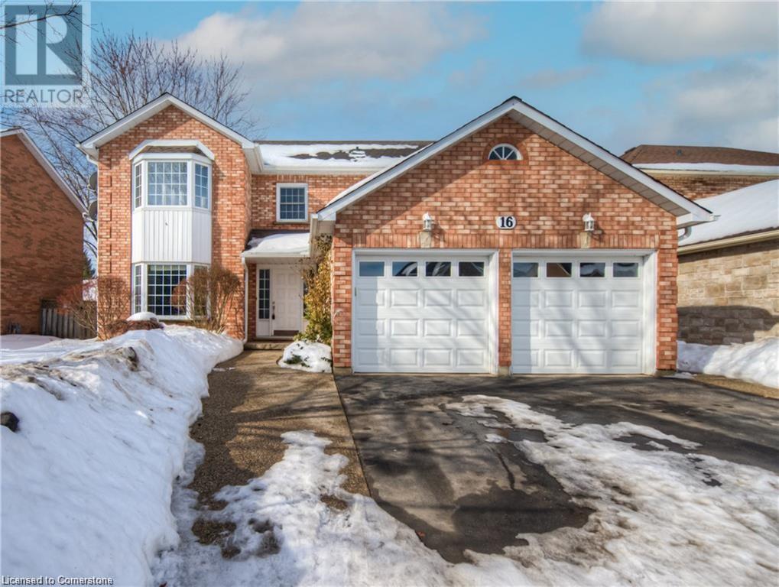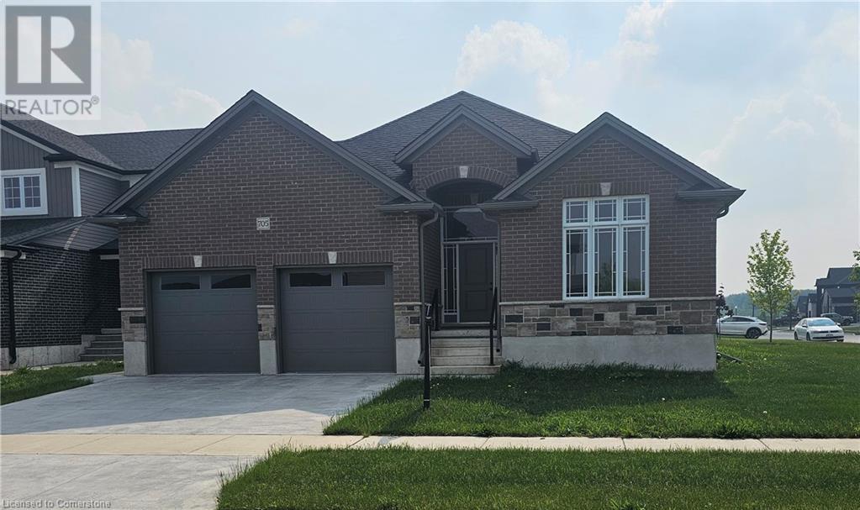483 Northlake Drive
Waterloo, Ontario
Welcome to 483 Northlake Drive, An ideal family home in one of Waterloo’s most established and welcoming neighbourhoods. This spacious 4-level, back-split offers over 2,700+ Sq Ft of living space, with room for everyone to spread out and enjoy. The main level features a large foyer, bright living room, formal dining area, and a generous eat-in kitchen with plenty of storage and prep space. On the upper level, you’ll find three well-sized bedrooms, including a spacious primary, and a full 4-piece bathroom. The lower level boasts a massive family room—perfect for movie nights or play space—while the basement adds even more functionality with a large recreation room, second full bathroom, laundry, cold room, and storage. Outside, enjoy a private, fully fenced backyard with a garden shed and space to relax, garden, or play. This home has been very well kept, carefully maintained, and is truly move-in ready. Located on a quiet street close to great schools, trails, shopping, and transit, this is a wonderful opportunity to settle into a home that offers comfort, convenience, and long-term value. Book a showing today! (id:8999)
3 Bedroom
2 Bathroom
2,326 ft2
3 Firella Place
Wellesley, Ontario
Welcome to your dream home in picturesque Wellesley Township, Country living at its finest; with peaceful rolling farmlands and winding country roads, while still having access to larger urban conveniences near kitchener-Waterloo within 30 minutes or less. Ready to move in! Open concept 3 bedroom, 3 bathroom family home your perfect choice! Backing onto protected, conservation treed land, featuring a wide private pie shaped lot, perfect setting for an inground pool! Walkout finished basement, composite deck w/ retractable awning, gas line for BBQ. Features include: Entire home freshly painted in trendy modern colour, brand new carpet! pristine hardwood floors. Lifetime tile roof. Oversized, double car, garage & concrete driveway. Voltage for Electrical Vehicle . 2 gas fireplaces/stove. Primary bedrm with large private en-suite bath. All appliances & gas BBQ included, water softener owned 2022, A/C 2013, furnace, 2011. Bonus-main floor office off foyer- ideal for work at home. New glass in Windows! Choice-Private cul-de-sac location. Safe community offering short walk to schools. A place where sunsets stretch across open skies Book your showing today this one wont last! Quick possession available. (id:8999)
3 Bedroom
3 Bathroom
3,098 ft2
220 Ladyslipper Drive
Waterloo, Ontario
Discover your dream home in the family-friendly Vista Hills neighbourhood of Waterloo! Just a 2-minute walk to Vista Hills Public School (9.1 rating) and within strolling distance of two beautiful parks and the GeoTime forest trail, this fully finished 4-bedroom, 4-bathroom residence offers over 3800 sq ft of versatile living space—from the expansive main floor to the 9-ft ceiling 500 sqft finished recroom big enough to fit anything from pool tables, to home gyms, in addition to a home entertainment center, and a bathroom right there for your guest's convenience, including a bonus fridge! Step inside to 9-ft ceilings, custom blinds and a cozy gas fireplace in the spacious living room. The entertainer’s kitchen shines with stainless-steel appliances, tiled backsplash, breakfast-bar island, walk-in pantry and an eat-in nook with sliders to a covered back porch overlooking a fenced, pool-sized backyard and lush greenspace perfect for BBQ( gas line installed) year round. practical mudroom off the garage porch entry features a huge walk-in closet and side door access. Upstairs, four generous bedrooms plus a vaulted-ceiling upper-floor family room ideal for movie nights. The dreamy master suite boasts a coffered tray ceiling, forest-view fall colours, walk-in closet, Google Nest-controlled comfort and a spa-inspired ensuite with double sinks, a bench-seated glass shower and heated floors. Second-floor laundry. Serviced with a 200 amp electrical panel with rough in for EV charger! Commuters will love being 3 minutes from Costco, McDonald’s and essentials; under 15 minutes to employers like Google, OpenText and Sun Life; and a 9-minute drive to the University of Waterloo. Minutes away you’ll find Boardwalk Shopping Centre with Walmart, Movati Gym, Landmark Cinemas, Winners, Marshalls, Homesense, Rona, banks, medical centre and countless dining options. This impeccably maintained, move-in ready home blends location, luxury and functionality—schedule your private tour today! (id:8999)
4 Bedroom
4 Bathroom
3,837 ft2
23 Meadowbrook Drive
Kitchener, Ontario
This TURNKEY 3-bedroom, 2-bathroom home is a great choice for first-time buyers, couples, or growing families. Located in the well-established Forest Heights neighbourhood of Kitchener, it’s move-in ready with thoughtful updates throughout and offers a bright, functional layout with plenty of space to enjoy both inside and out. The main floor has been fully renovated with an open concept design that features a modern kitchen with lots of cupboard space and updated appliances, a dining area, and a living room with a big bay window. Upstairs, you’ll find three bedrooms and a newly renovated 4-piece bathroom. The cozy lower-level family room includes a gas fireplace, built-in storage on either side, large windows, and direct access to the backyard deck. You will also find a powder room on this level. The basement offers even more living space with a large rec room, utility and laundry areas, and a generous crawl space for extra storage. Outside, the large, private, fully fenced backyard includes a covered deck and plenty of room for kids and pets to play. Located near top-rated schools, parks, shopping, and quick access to Highway 8, this home is also just a short distance from local walking paths, Forest Heights Community Trail, and Monarch Woods. Forest Heights is known for its family-friendly streets, mature trees, and strong community feel. Don’t miss out on this amazing opportunity and book your showing today! (id:8999)
3 Bedroom
2 Bathroom
1,876 ft2
27 Hackberry Street
Kitchener, Ontario
Welcome to your next family home in sought-after Laurentian Forest! This charming and move-in-ready property is perfect for young families, offering comfort, functionality, and thoughtful updates throughout. The open-concept main floor features a welcoming foyer, a convenient powder room, and direct access to the garage. The spacious kitchen flows seamlessly into the bright and airy living room, perfect for entertaining or keeping an eye on the kids while cooking. Step outside to the partially fenced backyard—ideal for play, pets, or relaxing on sunny afternoons. Upstairs, you'll find an oversized primary bedroom complete with two closets, along with two generously sized bedrooms perfect for the kids or a home office setup. A full 4-piece bathroom completes the upper level. The unfinished basement offers a blank canvas ready for your personal touch—create a rec room, home gym, guest suite, or whatever your family needs. Enjoy peace of mind with numerous updates including: •Brand new stainless steel kitchen appliances •New white laundry appliances •New flooring and carpet throughout •Fresh professional paint •Updated countertops, lighting fixtures •Newer roof (2017) •New furnace (2023) •New garage door (2025) Located close to schools, shopping, transit, and with quick access to the expressway, this home offers unbeatable convenience in a family-friendly neighbourhood. Don’t miss this fantastic opportunity—book your showing today! (id:8999)
3 Bedroom
2 Bathroom
1,270 ft2
282b Mayview Court
Waterloo, Ontario
Welcome to 282B Mayview Court Your Ideal Family home on a Quiet Cul-de-Sac! Tucked away on a peaceful court, this fully finished - Semi-Detached, 4 level backsplit offer 3 bedrooms, 2 full bathrooms and is the perfect blend of comfort, style, and function. Step inside to discover a bright, inviting layout with updated bathrooms and a modernized kitchen featuring sleek finishes, ample cabinetry, a coffee hutch and extra cabinet storage and a layout ideal for entertaining. With generously sized bedrooms, two full baths, and multiple living areas, this home offers flexible space for family life, working from home, or hosting guests. The lower level provides abundant natural light with an airtight wood fireplace and even more room to relax or create the perfect rec space for a games room or an extra 3rd living space. Outside, enjoy the expansive backyard oasis with multiple seating areas, perfect for your morning coffee or evening unwinding. Whether you’re entertaining or enjoying family moments, this outdoor space delivers. Located on a quiet cul-de-sac, this home offers rare privacy with the convenience of being close to shopping parks, schools, and all local amenities. Don’t miss your chance to own this beautifully maintained home in one of the most peaceful pockets of the neighbourhood! (id:8999)
3 Bedroom
2 Bathroom
1,862 ft2
504 Forest Hill Drive
Kitchener, Ontario
Welcome to this exceptional side-split detached home that blends comfort, space, and unbeatable location—perfect for families, first-time buyers, or anyone looking for a move-in-ready home with room to grow. Featuring 3+1 spacious bedrooms and 2 full bathrooms, this home offers a thoughtfully designed layout with functional living space on every level. The highlight of the home is the massive family room, boasting vaulted ceilings, modern pot lights, and a natural gas fireplace, creating the perfect ambiance for cozy nights in or lively family gatherings. Currently used as a combined family and dining room, the space is versatile enough to suit a variety of layouts and lifestyle needs. The functional kitchen comes complete with appliances and a dinette area, ideal for casual meals or morning coffee. Large windows throughout the home invite in abundant natural light, enhancing the warm and inviting feel of every room. The finished lower level offers even more flexibility with a fourth bedroom or office space, and a large crawl space that’s perfect for additional storage—keeping your living areas clutter-free. Outside, you'll find a single-car garage with plenty of built-in storage options and a rare triple-wide interlock driveway, giving you ample parking for guests or a growing family. The large, private backyard is truly an entertainer’s dream with endless space for children to play, weekend barbecues, or peaceful evenings under the stars. Gardening enthusiasts will love the generous shed, which offers tons of space for tools and seasonal items. Located in one of the most desirable areas of the city, you're just minutes from Forest Heights High School, an indoor swimming pool, public library, Superstore, and all major shopping centers, not to mention quick highway access in under 2 minutes, making daily commutes effortless. This home offers incredible potential and value in a family-friendly neighbourhood where everything you need is right at your fingertips. (id:8999)
4 Bedroom
2 Bathroom
2,443 ft2
745 Krotz Street E
Listowel, Ontario
Newly Built 4-Bedroom Bungalow in Sought-After Listowel. Welcome to this stunning, newly built 4-bedroom, 3 full bathroom bungalow, perfectly situated in one of Listowel’s most sought-after neighbourhoods. Designed with both comfort and style in mind, this home is ideal for downsizers or anyone seeking the ease of one-floor living without sacrificing space or convenience. Step inside to discover wide plank oak engineered hardwood floors that flow seamlessly throughout the main level, complemented by an abundance of natural light streaming through oversized windows. The open-concept layout creates a warm, inviting atmosphere, making entertaining effortless and everyday living a joy. At the heart of the home is a chef’s kitchen, featuring premium finishes, ample counter space, and a functional layout that connects beautifully to the spacious living and dining areas. Each of the large bedrooms offers generous closet space and a serene setting, perfect for relaxing at the end of the day. Whether you're hosting family gatherings or enjoying a quiet evening in, this home offers both function and flair—all while being just minutes from downtown Listowel, shopping, parks, and restaurants. Don’t miss the opportunity to own this exceptional home in a thriving, well-connected community. (id:8999)
4 Bedroom
3 Bathroom
3,477 ft2
262 Heritage Drive
Kitchener, Ontario
Discover this beautifully updated bungalow, perfect for families or investors. With 3 bedrooms on the main floor and a fully finished basement with a separate entrance, 2nd kitchen, this home offers exceptional versatility—ideal for multi-generational living or rental income. The bright, open-concept main level features large windows, an updated kitchen with a central island, stylish backsplash, and stainless steel Samsung appliances. The spacious living and dining areas seamlessly connect to a private backyard with a deck, BBQ area, fire pit, and storage shed—perfect for relaxing or entertaining outdoors. Upstairs, 3 well-sized bedrooms include a primary with abundant natural light and ample closet space. The main bathroom is sleek and updated for convenience. The fully finished basement with separate entrance enhances the home's appeal, offering a 2nd kitchen, 3-piece bathroom, large rec room, and 3 additional rooms. This versatile space is perfect for extended family, rental potential, or extra living space. Located in a family-friendly neighborhood close to schools, parks, trails, shopping, and transit, 262 Heritage Drive combines comfort, functionality, and great location. Move-in ready and full of possibilities—don't miss out! (id:8999)
6 Bedroom
2 Bathroom
2,026 ft2
24 Pickett Place
Cambridge, Ontario
Welcome to 24 Pickett Place, a truly exceptional Willowdale model by Mattamy Homes, offering an expansive 3,464 sq. ft. of upgraded living space on a rare 130-ft wide pie-shaped lot the only one of its kind in the highly desirable River Mill community. This impressive all-brick home features a striking 19-ft open-to-above foyer, 9-ft ceilings on both levels, pot lights, hardwood flooring, and over $50,000 in professional landscaping. The gourmet kitchen is equipped with built-in stainless steel appliances, a gas stove, quartz countertops, and a large breakfast area perfect for entertaining and everyday living. Upstairs, the spacious primary suite offers a private en-suite and a generous walk-in closet, providing a true retreat. The additional three bedrooms are all well-sized, each designed with comfort in mind, and two feature walk-in closets, with one enjoying direct access to a private bathroom. A large open loft provides the flexibility to create a fifth bedroom, home office, or media room tailored to suit your lifestyle needs .Set in a prime location, just minutes from Highway 401, you'll also enjoy easy access to Costco, Home Depot, Walmart, top dining spots, Kitchener Airport, Cambridge Memorial Hospital, and a nearby provincial park. Situated in a family-oriented community, this home offers proximity to scenic walking trails, top-rated schools, parks, and public transit. Seamlessly blending modern elegance with practical comfort and unbeatable convenience, this is the ideal home for growing families. (id:8999)
4 Bedroom
4 Bathroom
3,464 ft2
147 Gatehouse Drive
Cambridge, Ontario
Welcome to the beautiful 147 Gatehouse Drive! This 2 story, 3 bedroom, 3 bathroom home finished top to bottom, updated and move in ready for the new owner! Enjoy the spacious, bright and open concept main floor! The kitchen features stainless steel appliances, backsplash, quartz countertops and a Centre island. Ideal open concept layout for engaging family and entertaining guests. On the second level, escape to your master bedroom oasis which features vaulted ceilings, a walk-in closet and a large window for tones of natural light! 2 other great sized bedrooms to enjoy, as well as a 4 piece bathroom. Basement is fully finished with a 3 pc bath and a large rec room that offers options for kids play area, home theatre system or shilling out with your friends. Basement also offer potential for separate apartment along with a side entrance to the stair landing. Fully fenced backyard comes with a large deck and a gazebo perfect for your summer enjoyment. Not to worry about back neighbors as this home backs onto the lovely Decaro Park! Walking distance to both elementary schools. Ideally located in a family friendly community with easy access to Brantford, Kitchener-waterloo and GTA. Move in before school starts! Recent updates include Insulated Garage Door and Opener-2020, Gutters and Eavestrough -2024, Driveway-2023, Foyer and powder room flooring 2025, Upstairs bathroom upgrade 2025, Basement Finishing 2020-25, Paint -2025 pot lights main floor 2024, Patio Gazebo 2023, Roof 2018. (id:8999)
3 Bedroom
3 Bathroom
2,495 ft2
20 Dunham Avenue
Kitchener, Ontario
Charming 1.5-Storey Home in well established neighbourhood in the Heart of Kitchener! This delightful 3-bedroom, 1.5-bath home offers a perfect blend of character and modern updates. Step inside to find beautiful wood floors, trim, and doors that add timeless charm, complemented by updated windows throughout. The main floor features a spacious living room with a large picture window, a primary bedroom with gorgeous barn doors and a full 4-piece bathroom. The cozy kitchen includes classic white cabinetry, a handy pantry, and appliances. Just off the kitchen is the dining room featuring french doors that lead to a large, fully fenced backyard—perfect for entertaining. Enjoy the deck, garden shed, concrete patio above the garage, and plenty of space to play or relax. Upstairs, you’ll find two additional bedrooms and a convenient 2-piece bath. The partially finished basement offers a rec room, home gym (or make it a home office or bedroom), laundry area, and a utility/storage room. Bonus walkout from rec room to the attached garage. Located in a prime Kitchener location—close to transit, shopping, schools, and the expressway—this home is ideal for first time buyers, families or anyone seeking a vibrant, central neighborhood. Don’t miss your chance to own this charming home! (id:8999)
3 Bedroom
2 Bathroom
1,325 ft2
468 Clovervalley Court
Waterloo, Ontario
Unparalleled Luxury Home in Prestigious Westvale/Beechwood Welcome to this fully renovated executive home, ideally located on a quiet court in one of Waterloo’s most sought-after neighborhoods. Backing directly onto scenic trails and a large family park, this residence offers unmatched privacy, tranquility, and upscale living. No detail has been overlooked in this top-to-bottom transformation. Walls have been removed to create a stunning open-concept layout featuring a designer kitchen with custom cabinetry, high-end finishes, and a built-in coffee/wine bar—perfect for entertaining. The spacious living and dining areas are filled with natural light and upgraded with all-new flooring, pot lights, and stylish finishes throughout. The primary suite is a true retreat with a private lounge area and a spa-like en-suite showcasing a standalone soaker tub, glass shower, and elegant neutral tones. Three additional generous bedrooms and a beautifully updated 5-piece bathroom provide comfort and style for family or guests alike. Step outside to your professionally landscaped backyard oasis, complete with new composite decking, privacy walls, and modern decorative fencing—ideal for relaxing or hosting. Additional features include energy-efficient windows (with transferable warranty), a widened, wheelchair-accessible front walkway, and numerous premium upgrades throughout. Situated near top-rated schools, universities, shopping, and transit, this exceptional property blends timeless elegance with modern luxury. A rare opportunity not to be missed. Contact us today to schedule a private tour or visit during our upcoming open house! (id:8999)
4 Bedroom
2 Bathroom
2,726 ft2
35 Moore Avenue N
Waterloo, Ontario
Featuring a bright, open-concept layout, this inviting residence offers 3 beds & 2 baths, a cozy covered porch, and a private, tree-lined backyard—perfect for relaxing with family or entertaining guests. You'll appreciate the stylish touches throughout, including hardwood flooring, sleek polished concrete countertops in the kitchen, stainless steel appliances, and a bright, newly finished basement offering ample storage, laundry area and home office. With the new furnace (2022), central air/AC unit (2022), water softener (2025), dishwasher (2025), upper eavestroughs (2025), home office & laundry room (2025) and Smart fire detectors+CO2 devices, this home is move-in ready. Thoughtfully maintained, this home is ideal for families, professionals, or investors. Located just steps from the highly regarded Elizabeth Ziegler Public School, Mary Allen Park, and the vibrant core of Uptown Waterloo, you'll enjoy unparalleled walkability. Explore nearby restaurants, shops, bakeries, and grocery stores—or take a stroll along the Spurline Trail to Waterloo Park, local universities, and more. Don't miss the opportunity to experience the lifestyle that comes with this prime location. Book your private showing today! (id:8999)
3 Bedroom
2 Bathroom
1,152 ft2
175 Maitland Street
Kitchener, Ontario
Welcome to this beautifully upgraded freehold townhouse in the desirable Huron Village neighborhood! This 3-bedroom, 2.5-bath home offers comfort, style, and a prime location, perfect for families and professionals alike. Freshly painted and move-in ready, the main floor features modern pot lights, stainless steel appliances, elegant maple cabinetry, and a sleek quartz countertop in the kitchen. The primary bedroom includes a private ensuite, while upgraded bathroom fixtures add a touch of luxury throughout. Enjoy outdoor living with a wooden deck and stone patio, all backing onto serene green space for added privacy... No rear neighbors! Located close to top-rated schools, shopping, and the Huron natural area and sports park, this home truly combines convenience with charm. Don’t miss this opportunity to own in one of Kitchener’s most sought-after communities! (id:8999)
3 Bedroom
3 Bathroom
1,420 ft2
151 Tannery Street
Baden, Ontario
Welcome to 151 Tannery Street, Baden! This well cared for semi-detached home is located in a quiet, family friendly community in the Township of Wilmot, and just minutes from Kitchener. With 3 bedrooms, 2 bathrooms, and over 1300 square feet of finished living space spread across multiple levels, this 4-level back-split offers a flexible layout and room to grow. The main floor features a bright living room and a well maintained kitchen with plenty of counter space, a large island, and a cozy breakfast area. Upstairs, you will find three generously sized bedrooms and a 4 piece bathroom. The lower level includes a spacious family room with patio doors that walk out to the backyard, along with a 3 piece bath and laundry area. The basement offers even more storage space, perfect for seasonal items or future use. Outside, enjoy a beautifully landscaped backyard with a concrete patio and a dividing fence. A garden plot and a charming shed make this space ideal for relaxing, planting, or spending time outdoors. This home has been well cared for, and it shows. If you have been dreaming of a place where you can put down roots and finally have a space that feels like your own, this could be it. Book a showing today! (id:8999)
3 Bedroom
2 Bathroom
1,377 ft2
51 Burness Drive
St. Catharines, Ontario
Welcome to 51 Burness Drive, a handsome brick bungalow tucked away on a quiet street in a beautiful St. Catharines neighbourhood. Set on a generous 60 x 130 ft lot with mature trees and backyard privacy, this home offers strong curb appeal and a great layout to work with, whether you're looking to renovate, reimagine, or invest. Inside, you'll find original hardwood floors, a traditional bungalow layout, and well maintained character throughout. The main floor includes three bright bedrooms, a full 4-piece bath, an eat-in kitchen, a formal living and dining area, and a spacious back living-room/rec room with wood beam ceiling detail and second full bath. With great potential, this space could be transformed into an accessory unit or enjoyed as a warm and inviting family room. This is a home with plenty of potential, set on a street people wait to buy on. Located close to parks, great schools, shopping, and transit. Property being sold in as is condition. Please contact the listing agent directly for more details and disclosure. (id:8999)
3 Bedroom
2 Bathroom
1,465 ft2
108 Fairgreen Close
Cambridge, Ontario
Welcome to 108 Fairgreen Close. This end unit is listed for the first time and well maintained by original owners. It is conveniently located in a desirable area of Cambridge. Minutes to the 401, schools and shopping. It features 3 bedrooms, 2.5 baths, granite countertop in the kitchen, fully finished basement that will fit a pool table or great man cave, and sliders off the kitchen to a nice size yard with newly built fence and deck with lights and with an 10x8 ft awning. Great starter home, investment or down sizing. Call to book a private viewing. (id:8999)
3 Bedroom
3 Bathroom
2,181 ft2
100 Hollywood Court Unit# 51
Cambridge, Ontario
A Beautiful BACKING ONTO GREEN SPACE 1369 sq.ft, freehold townhome with WALKOUT BASEMENT located less than 5 minutes drive from HWY 401 and in close proximity to Grocery store, Walmart, Canadian Tire, Lowe's, Home depot, Starbucks, Boston Pizza and many more daily amenities. Main floor features 9 Ft Ceiling, a spacious living room with tons of natural light and gas fireplace, an open concept upgraded kitchen with stainless steel appliances, breakfast bar, tiled backsplash and plenty of kitchen cabinets. A sliding door opens from living room to the wooden deck perfect for your family's outdoor enjoyment. Upgraded hardwood staircase leads to the second floor which boasts a spacious primary bedroom with huge closet, large windows which allow abundance of natural light in the room and 3-piece Ensuite bathroom with glass standing shower. Other two good sized bedrooms with a shared 4pc family bathroom. Convenient Second floor laundry. Huge unfinished walkout basement. Perfect starter home or investment property. Very convenient location. Easy access to 401, 40 minutes to GTA, Few minutes to Kitchener, Waterloo and Guelph. (id:8999)
3 Bedroom
3 Bathroom
1,369 ft2
1 Victoria Street S Unit# 1707
Kitchener, Ontario
Elevate your lifestyle in the heart of Kitchener's vibrant Innovation District! This 17-th floor urban oasis offers 1-bedroom plus den with over 700 square feet of living space and a private balcony to take in sunset views. Open concept living/dining/kitchen with floor-to-ceiling windows, modern kitchen with stainless steel appliances, tile backsplash, and breakfast bar. Spacious primary bedroom with large walk-in closet. Building amenities include rooftop terrace with BBQ, party and theatre rooms, gym. Steps to the LRT, Google, UW Health Sciences Campus, dining, cafes, shopping, and the beautiful Victoria Park. This unit comes with convenient in-suite laundry, storage locker and one underground parking spot. (id:8999)
2 Bedroom
1 Bathroom
711 ft2
572 Falconridge Crescent
Kitchener, Ontario
Rare opportunity to view this custom-built home by Krepstakies Construction. Sitting on a 70 foot wide lot and backing onto Kiwanis Park greenspace/parkland, it has never been offered for sale until now. The thoughtful and functional layout offers spacious rooms throughout. A welcoming front foyer with soaring two-storey height provides a grand feel along with the rich cherry hardwood that runs through the entrance and hallway, formal dining room and upstairs hallway. Chervin custom cabinetry in the kitchen, living room built-ins, bathrooms, laundry room, and downstairs wet bar. Ceramic tile in the kitchen, laundry room and mudroom. Walkout from the kitchen to the covered porch provides ease for use of BBQ (gas hook-up). Exit from the laundry room to back patio. Mudroom entrance from the oversized garage where storage is abundant (extra wide plus extra deep on one side AND pull down ladder for walk-up to useful attic storage). Upstairs you'll find four spacious bedrooms, with the primary suite offering a large walk-in closet and beautiful ensuite. The basement has been professionally finished and could provide excellent space for an in-law suite, with kitchenette/wet bar, bedroom, rec room and exercise space. The backyard is peaceful and quiet with no rear neighbours, and a view of mature trees and lovely gardens. Amazing location - enjoy nature with the expansive Kiwanis Park, Walter Bean Trail, Grand River all close by. Quick drive to RIM park, the expressway access, Conestoga Mall, grocery stores, coffee shops, restaurants. (id:8999)
5 Bedroom
4 Bathroom
4,300 ft2
900 Doon Village Road Unit# 10
Kitchener, Ontario
All-brick executive bungalow with welcoming covered porch entrance is at the quiet end of the complex. Interlock double driveway and double garage provide parking for four. Step inside and appreciate the living room with wood floors, cathedral ceiling, and fireplace feature wall with view of beautiful greenery. Backing onto greenspace and mature trees, you can step out from the dining area to an updated composite deck where you can relax and enjoy the beauty of nature. Recently updated kitchen and dining lights. Convenient main floor laundry closet. Two bedrooms upstairs - one is being used as an office and has cheater privileges with the 4-pc guest bathroom. The primary suite is at the back of the unit - wake up each morning to a view of the trees. There is a walk-in closet and a 3-pc ensuite bathroom. Downstairs there is the perfect balance of finished living space - a 30-foot long rec room with walkout to patio, a third bedroom, a 3-pc bathroom, plus a huge unfinished storage/utility room. Amazing location - quick drive to the 401 and all the conveniences you need at the Pioneer Park Plaza. Don't miss out - book a showing today! (id:8999)
3 Bedroom
3 Bathroom
2,087 ft2
16 Beasley Crescent
Cambridge, Ontario
RARE FIND IN NORTH GALTH WITH LEGAL BASEMENT APARTMENT. Highly desirable neighborhood, this home is situated on a quiet family friendly street with approximately 3500sqft of living space, and features a double wide private driveway & landscaping for excellent curb appeal. The main floor is large enough for a formal living, family room with gas fire place with a view to the pool, and separate dining room, kitchen, 2-piece bath and laundry. This home offers a very functional layout with 4 large bedrooms upstairs where the oversized primary bedroom has a 4-piece private ensuite with jacuzzi tub and walk-in closet. Upper level also features a renovated tiled bathroom with double sink. The Fully finished basement has 3 bedrooms and 2 full washrooms with rough in for separate laundry. Notable features of the property , New finished basement (2024), New deck (2021) with gas BBQ, light fixtures, 200 Amps Panel, and much more. Finally a home that has been lovingly cared for in a great location close to all amenities . Only a short 5 min walk to Shades mill conservation area. You are sure to enjoy this welcoming home so book your showing today. (id:8999)
7 Bedroom
5 Bathroom
3,512 ft2
705 Hollinger Drive S
Listowel, Ontario
Welcome to 705 Hollinger Dr. Listowel. This exceptional Legal Duplex Bungalow, built by Euro Custom Homes Inc. offers a luxurious and spacious living experience. 6 bedrooms, 3 full bathrooms, this bungalow offers 1,825 sq/ft on Main Floor and approximately 1,600 sq/ft of beautifully finished Basement space. The property features two separate, self-contained units, making it perfect for generating rental income. The basement unit has a separate entrance, Garage with additional Parking and 3 bedrooms, a full kitchen, laundry room, and a gorgeous 5-piece bathroom with double Vanities. With access from both the main level and outside. This basement apartment offers convenience and privacy and above all, income, to help pay the Mortgage. With only a $2,000 a Month of income this could cover $400,000 of Mortgage Payment. The main floor of this bungalow is truly impressive, featuring stunning 13’-foot ceilings in the foyer and living room with Coffered Ceilings and Crown Mouldings. With all Hard Surface Counter Tops and Flooring, this adds a touch of elegance to the space and easy Maintenance. The living room is adorned with a fireplace. The kitchen has ample cupboards reaching the ceiling, a beautiful backsplash, and an eat-in island that overlooks the open concept living area. The master bedroom is complete with a walk-in closet and a luxurious 5-piece ensuite featuring a glass-tiled shower, a free standing tub, and double sinks. Convenience is at its best with laundry rooms on both levels of the home. Situated on a corner lot which could allow for additional Parking. This property offers stunning curb appeal, with its brick and stone exterior. Double wide concrete driveway. New Home Tarion warranty is included, providing peace of mind and assurance in the quality of the property. Highly motivated seller with quick closing.(38525340) (id:8999)
6 Bedroom
3 Bathroom
3,425 ft2

