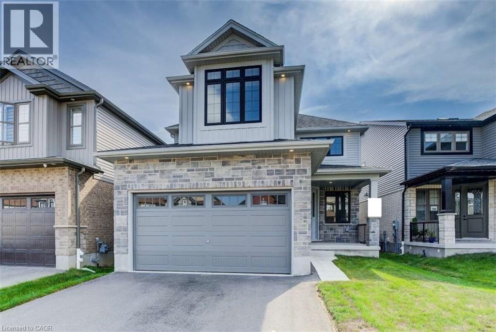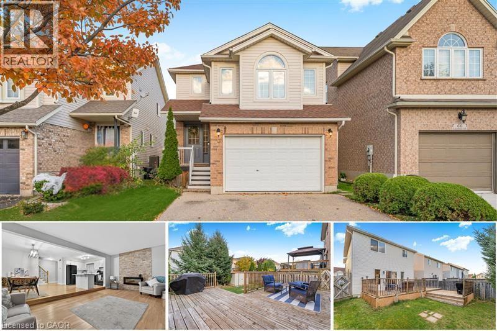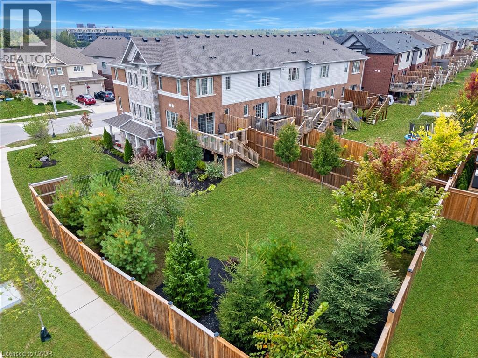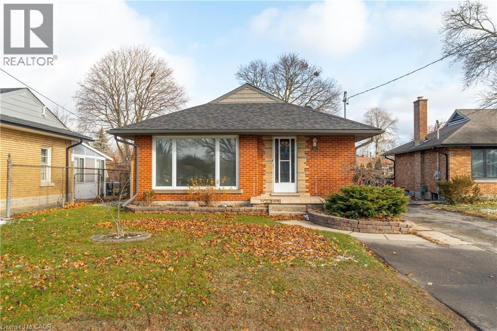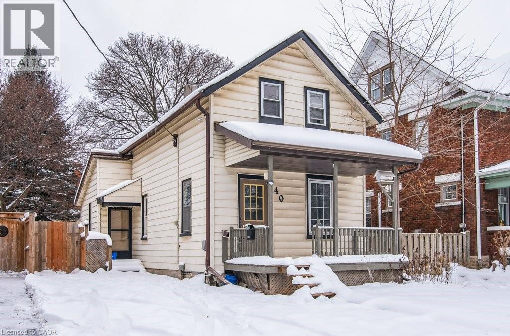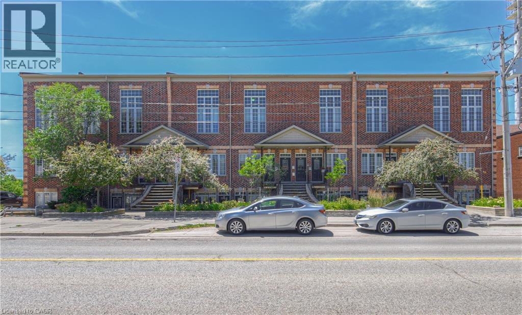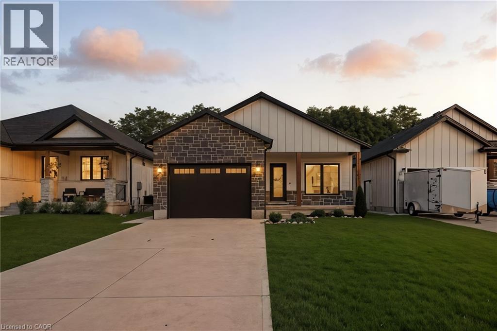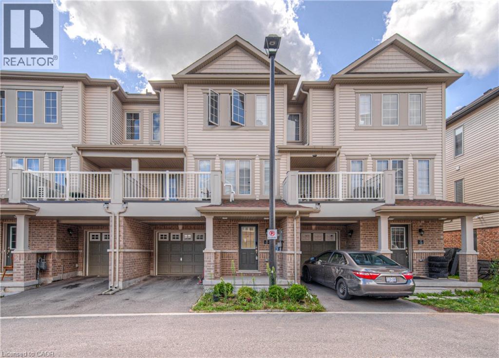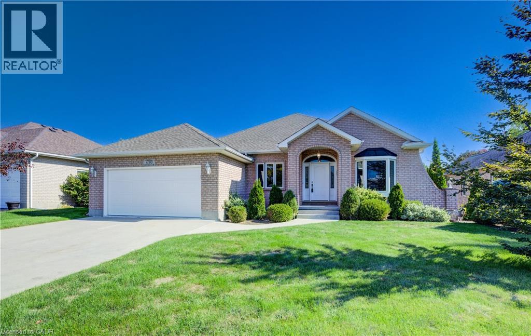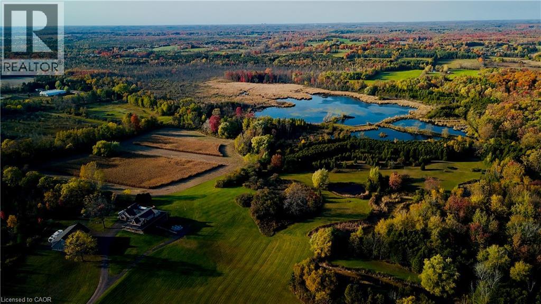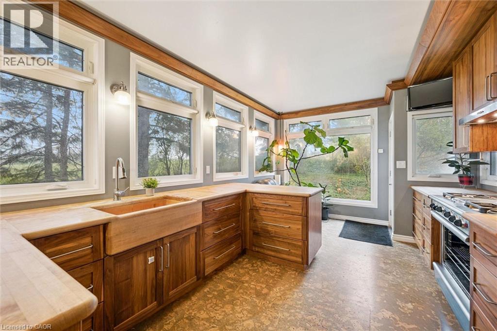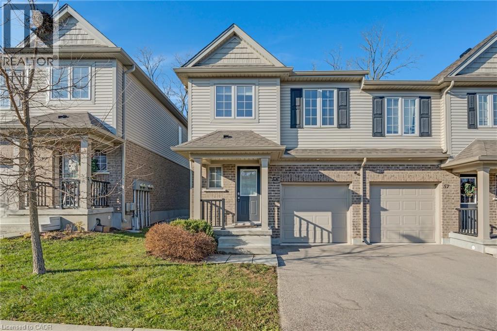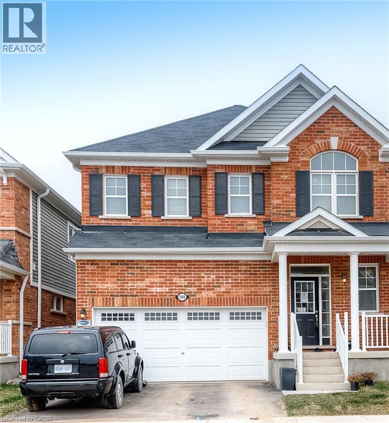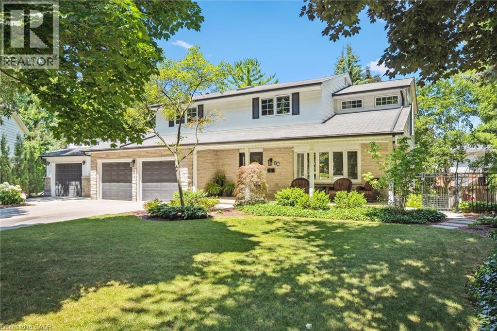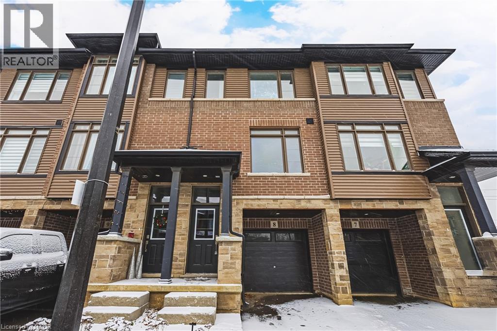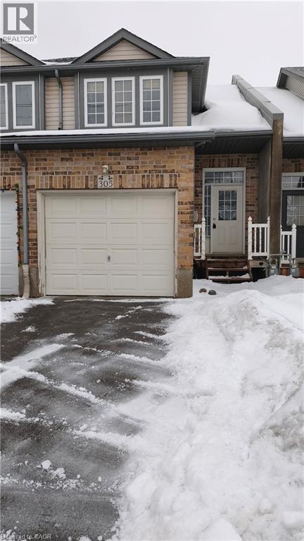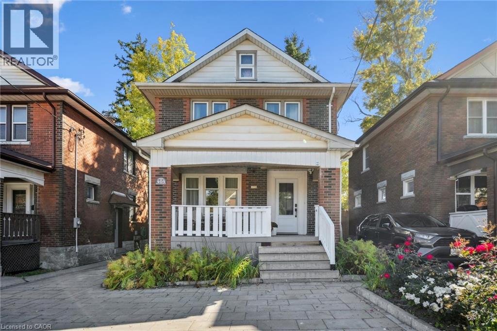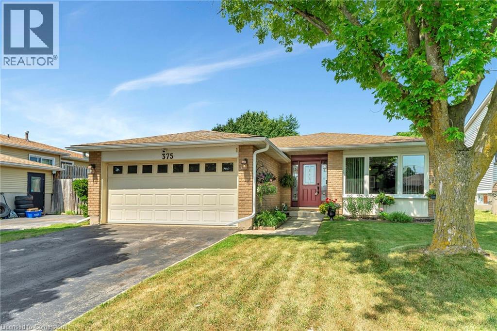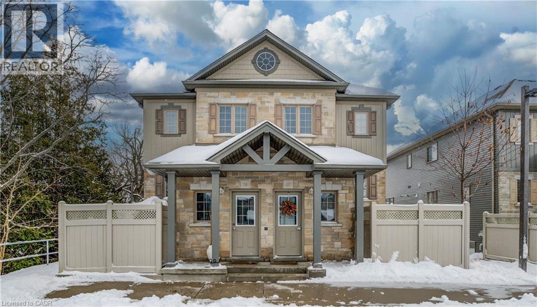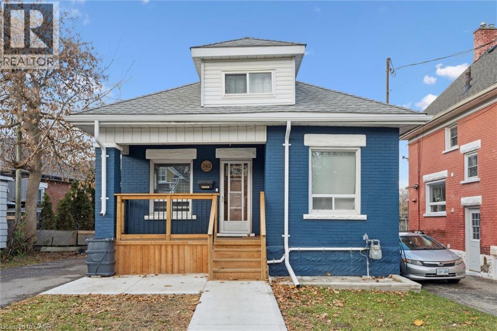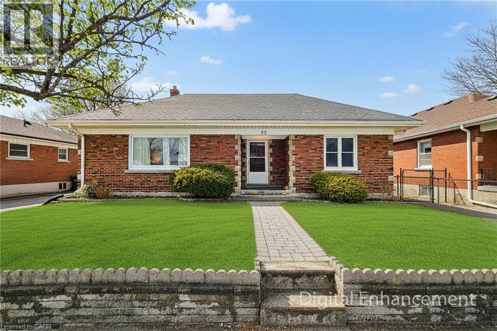83 Crosswinds Drive
Kitchener, Ontario
For more info on this property, please click the Brochure button.Located at 83 Crosswinds Drive in Kitchener, ON, this open-concept two-story home is 2485 finished square feet with an attached double garage and a paved driveway, withing walking distance of a neighborhood park. The main floor, with a 9-foot-high ceiling, consists of a great room, kitchen, dinette, den with a large front-facing window and a powder room. The great room includes a modern linear gas fireplace, pot lights and a large window with a view of the backyard. The kitchen, brightly lit by pot lights, contains upgraded white cabinetry with upper under-cabinet lighting, premium quartz countertops and a generous black island that includes a breakfast bar. The dinette features a pendant light fixture and a sliding patio door with access to the rear yard. Hardwood flooring covers the main level, except for tile flooring in the powder room and entrance from the garage. An oak staircase to the second floor is brightened by a window in the landing area. The upper level includes four bedrooms, a main bathroom with two vanities and a skylight, as well as a conveniently located laundry room. The master bedroom has a coffered ceiling, a generous walk-in closet and a luxurious ensuite with a free-standing soaker tub, tile shower with glass surround and door and a separate toilet room. Additional items included are air conditioning, five appliances and a chimney-style rangehood in the kitchen. This new home is finished and move-in ready! Property not yet assessed. (id:8999)
14 Bitzer Court
Cambridge, Ontario
Welcome to this well-maintained 3-bedroom, 2.5-bathroom single-detached home in the desirable Hespeler area of Cambridge. The open-concept, carpet-free main floor offers a bright and functional layout, ideal for both everyday living and entertaining. The large eat-in kitchen features built-in appliances and ample space for family meals. The main floor also includes a convenient laundry/mudroom with side-door access. Parking is plentiful with a large double car garage and an extended driveway accommodating up to four vehicles. Relax in the cozy living room with a fireplace, perfect for unwinding at the end of the day. Upstairs, the spacious primary bedroom includes a private ensuite with a skylight, providing an abundance of natural light. The home has been freshly painted throughout, offering a move-in-ready feel. The partially finished basement features a flexible office or workout room, along with a large utility room complete with built-in storage cabinets. Situated on a pie-shaped lot on a quiet court with no sidewalks, this home offers excellent privacy, mature trees, and a large interlocking stone patio in the backyard—perfect for entertaining. Conveniently located minutes from local amenities and Highway 401. Don’t miss your opportunity to call this fantastic home your own! (id:8999)
70 Cannes Street
Kitchener, Ontario
Welcome to 70 Cannes Street, Kitchener: Beautifully maintained detached home, Sun-Filled house in the heart of Huron Park, one of Kitchener’s most sought-after family neighborhoods. From the moment you arrive, you’ll be impressed by the lush landscaping, spacious 3-car parking: 1.5-car garage with double driveway. Inside, the carpet-free home features luxury laminate flooring on the main level and hardwood upstairs, creating an elegant and seamless flow. The modern kitchen is upgraded with crisp white cabinetry stocked with appliances (including a newer fridge), subway tile backsplash, plenty of storage and a center island. The adjacent dining area and bright living room, with a wall of windows, make entertaining and family gatherings effortless. A 2-piece powder room and garage access complete the main level. Upstairs, a grand family room with high ceilings offers a versatile space for hosting, working from home or even converting into a fourth bedroom. This level includes three spacious bedrooms, all with generous closets. The Jack-and-Jill bathroom is well-maintained, featuring a shower-tub combo, while the primary suite is a luxurious retreat with a walk-in closet. The fully finished basement features a separate entrance, kitchenette set-up, 3-piece bathroom and a spacious layout, ideal for large families, guests, Airbnb potential, or a future duplex. Outside, enjoy a fully fenced backyard with a huge deck, perfect for summer barbecues, family gatherings or playtime for kids and pets. There’s ample green space for gardening enthusiasts. Located in a family-friendly community, this home is surrounded by trails, parks, top-rated schools and offers excellent proximity to shopping, highways and amenities. Every detail has been thoughtfully designed for comfort, making this home truly move-in ready. This is a rare opportunity to own a modern and impeccably maintained home in a prime neighborhood. Don’t miss your chance, book your showing today and make it yours. (id:8999)
41 Sportsman Hill Street
Kitchener, Ontario
Welcome to 41 Sportsman Hill Street! A bright, modern 3-bed, 2.5-bath end-unit freehold townhome situated on a rare oversized 51 x 121 foot deep corner lot in Doon South. With 2,063 sq. ft. of bright modern space, 3 Beds, 2.5 Baths, finished double car garage as an indoor gym offers an extra 352 sq ft of space, a spacious, fully-fenced backyard, it offers the peace & privacy of a detached home. Check out our TOP 6 reasons this home could be the one for you:#6: PREMIUM CORNER LOT: The backyard, paired with a bonus side yard, provides the privacy & freedom of a detached home. With mature landscaping, plenty of room to play or entertain, a walkout to the second-level deck, this property truly maximizes both sunshine & space.#5: BRIGHT MODERN INTERIOR: The carpet-free layout flows effortlessly from the sunlit living room to the dining area, through the kitchen, & out to your second-level deck — perfect for indoor-outdoor living. Plenty of pot lights, updated light fixtures, & a convenient powder room complete the freshly painted space, which is just waiting for your personal touch.#4: EAT-IN KITCHEN WITH WALKOUT: The tasteful kitchen combines form & function, with S/S appliances, quartz countertops, bright white cabinetry, subway tile backsplash, & an island with breakfast bar seating. #3: BEDROOMS & BATHROOMS: Upstairs, you’ll find three spacious bedrooms — including a primary suite complete with a walk-in closet & a private 3-piece ensuite with shower. The two remaining bedrooms are bright & share a modern 4-piece bath with a shower/tub combo.#2: FLEXIBLE LOWER LEVEL: The entry level adds everyday convenience with direct access to the garage, a dedicated laundry area, & a versatile bonus room. #1: SOUGHT-AFTER DOON SOUTH: Doon South continues to be one of Kitchener’s top neighbourhoods. You’re minutes from the 401, with excellent schools, parks, nature trails, grocery stores, & nearby shopping. It's ideal for commuters, families, & professionals alike. (id:8999)
220 Bruce Street
Kitchener, Ontario
MOTIVATED SELLER! Fully vacant possession legal detached duplex in desirable Rosemount! This updated bungalow offers a bright 3-bed upper unit and a fully renovated 1-bed lower suite (2020), both with in-suite laundry. Recent major updates include: Furnace & A/C (2025), Water Heater (2024), Roof/Eaves/Fascia (2019), Basement Windows (2014), Egress Window (2020), Deck, BBQ Gazebo & Fence (2014), Front Window Pane (2019), Parging (2015), plus upgraded insulation, plumbing & electrical in the basement (2020). Most appliances were replaced in 2020. The upper unit was cosmetically refreshed in 2020, while the lower unit underwent a complete renovation and legal duplex conversion. Sitting on a fully-fenced 52' x 125' lot with large shed and 4 parking spaces, this property is ideal for investors, mortgage-helper buyers, or multi-generational living. Bright, modern, and truly move-in ready. Set your own rents and start the new year with a fantastic opportunity just minutes to Hwy 85, downtown, parks, schools, and shopping. Some photos are virtually staged. (id:8999)
40 Krug Street
Kitchener, Ontario
Welcome to this charming 1½-storey detached home, set on a generous 40' x 108' fully fenced lot complete with an oversized deck—perfect for outdoor entertaining. This well-maintained property offers a blend of character and thoughtful updates, including a new roof (2015), copper plumbing, updated wiring, bathroom renovation, front porch, and several newer windows. The main floor provides bright, flexible living space with the potential to convert an area into a bedroom, offering added convenience for those seeking one-level living. Zoned R5, this property provides excellent versatility—allowing for duplex potential or a home-based business, making it a smart option for investors, first-time buyers, or those looking to right-size. Ideally located just steps from the Kitchener Farmers’ Market, LRT, Innovation District, Google, Iron Horse Trail, and Victoria Park, this home offers an unbeatable combination of lifestyle and convenience. A wonderful opportunity in one of Kitchener’s most vibrant neighbourhoods—don’t miss your chance to make it yours. (id:8999)
555 King Street E Unit# 109
Kitchener, Ontario
Have a Home rather than rent! You won' t want to miss seeing this Affordable One-Bedroom with Patio in the Heart of Downtown! Live steps from everything downtown Kitchener has to offer—restaurants, the Kitchener Market, and convenient bus and LRT access are all just outside your door. This inviting, carpet-free unit features hardwood floors and an open-concept living and dining area. The spacious primary bedroom includes a walk-in closet, and the 4-piece bathroom comes complete with in-suite laundry for added convenience. The fully equipped kitchen boasts black appliances, including a gas stove, microwave range, fridge, and dishwasher—perfect for home cooks. Ideal for first-time buyers looking to be close to the action or investors seeking a strong addition to their portfolio. Don’t miss this opportunity for affordable downtown living! (id:8999)
7 Macneil Court
Port Burwell, Ontario
Welcome to 7 MacNeil Court! Discover your dream home in the heart of Port Burwell! This stunning white, hardy board & batten board, showcases a beautiful stone facade with elegant black and blonde oak accents. 3+2 Spacious Bedrooms, including a luxurious primary suite with ensuite and walk-in closet. 2+1 Full Bathrooms, designed for both comfort and style. An **Open Concept Living Space** that flows seamlessly into a chef's kitchen, perfect for entertaining! Take in the beauty of **vaulted ceilings** and a custom iron shiplap fireplace that adds warmth and character. Stainless steel appliances and matte black finishes create a sleek and modern vibe. This home is offering all contents, as a complete package, move in ready, that features, Two TV's with Wall mount brackets, Sofa couch and matching recliner chair, Kitchen table with chairs, two island stools, both bedroom sets, Stereo and speakers, BBQ and Two patio chairs, the Garage workbench, the Snowblower, the lawnmower, the gas weedtrimmer, and leafblower, the garage shelving, the table saw and the mitre saw, all furniture and contents purchased brand new within a year ago. Recently purchased backup hydro system that connects to the Hydro meter for those unexpected power outages, Briggs & Straton Generator in Negoaitable with all offers. Just minutes from Port Burwell's summer hub, a short stroll to breathtaking views, and an easy commute to Tillsonburg. This oasis of a home is not just a house; it's a peaceful retreat waiting for a family to create lasting memories. Perfect for Airbnb setup. Move-in ready and waiting for YOU! (id:8999)
755 Linden Drive Unit# 57
Cambridge, Ontario
UPSCALE FREEHOLD TOWNHOME LIVING IN FAMILY-FRIENDLY PRESTON HEIGHTS. Welcome to #57-755 Linden Drive, a stylish and inviting townhome tucked into the highly sought-after Preston Heights community of Cambridge. Designed with modern families in mind. Step inside to a bright, open-concept main floor where the kitchen shines with elegant subway tile backsplash, quartz countertops, stainless steel appliances—including a built-in microwave with range hood, dishwasher, stove, and fridge—and a sleek breakfast bar. Perfect for family meals or entertaining friends, the kitchen flows effortlessly into the living room and dining space. From here, walk out to your private balcony and enjoy a quiet coffee in the morning sun or unwind in the evening breeze. The upper level offers 3 comfortable bedrooms, each filled with natural light, and a full bathroom with modern finishes. With thoughtful touches throughout including pot lights, this home is move-in ready and waiting for its next family. Low maintenance with a low monthly common element fee, perfect for a first time home buyer or investor. Nestled in a quiet community, this location offers the best of both worlds: peaceful living with unbeatable access to amenities. You’re just minutes from Cambridge Centre, schools, parks, and HWY 401, making commuting and shopping a breeze. (id:8999)
430 Caryndale Drive
Kitchener, Ontario
1/3 OF AN ACRE IN THE CITY. WELL KEPT CUSTOM BUILT BUNGALOW WITH A WALKOUT BASEMENT. A RARE OPPORTUNITY ON A DESIRABLE STREET. Welcome to this 3-bedroom, 3-bathroom bungalow offering over 3,000 sq. ft. of finished living space. This home features a spacious layout designed for comfort and functionality. The large, welcoming foyer leads into the bright kitchen with luxury vinyl flooring, ample built in cabinetry, and convenient access to the garage. The adjoining living and dining areas are filled with natural light from large windows overlooking the backyard. The dining area also provides a walkout to the upper deck — perfect for entertaining or relaxing outdoors with family and friends. The main-level primary bedroom offers three large windows, a generous walk-in closet, and a luxurious 4-piece ensuite complete with a soaker tub, under-sink storage, and a glass stand-up shower. The fully finished walkout basement expands your living space with a cozy gas fireplace, a spacious third bedroom, a tucked-away office with double doors, a laundry area, and abundant storage space. Enjoy the beautifully landscaped backyard with a newly built deck, ideal for gatherings. Major updates include a new roof (2019) and furnace and A/C (2022). Conveniently located near Highway 401, shopping, parks, golf, and more — this family home truly is a must see! (id:8999)
1041 8th Concession Road W
Flamborough, Ontario
108+ Acres and 25+ Acres of water nestled in the heart of Flamborough, this stunning 4-bedroom, 4+1-bathroom country estate blends historic charm with modern luxury. Extensively renovated in 2018, this property boasts over 6,000 sq. ft. of refined living space on 108+ acres featuring 7 picturesque bodies of water, including 3 connected to Bronte Creek. The home includes a walkaround porch, gourmet kitchen with Bosch appliances, a steam spa shower, two Rumford fireplaces, and a walk-out basement with in-floor heating. Outdoor living is unmatched with a pizza oven, a 4 ft fireplace, pool house with bar and drink fridge, and a swim spa / hot tub with an automatic Covana cover. A 60x40 workshop, complete with a 10,000 lb hoist, RV hookup, and framed second-level 2-bed apartment, offers endless possibilities. Modern amenities include high-speed fiber internet, a Kohler generator, and security cameras. With reduced property taxes and proximity to Waterdown, Cambridge, and Burlington, this property is the perfect private retreat or multi-functional family estate. Don’t miss this rare opportunity! (id:8999)
500 Watson Parkway S
Guelph, Ontario
500 Watson Pkwy S is a versatile 3+1 bdrm home W/over 3100sqft of living space W/perfect layout for main floor in-law or income suite W/its own private entrance! This home offers best of both worlds: peaceful country-style living with scenic views while being mins to UofG, Stone Rd Mall, groceries, schools & trails! Ideal fit for multigenerational families, blended households or savvy buyers looking for flexible living arrangements & rental potential. Step inside to living room W/rich hardwood, picture windows & 2 skylights. Adjacent dining area W/cork flooring opens to kitchen W/panoramic windows, custom wood cabinetry, butcher block counters, farmhouse sink & sleek panel-ready fridge that blends seamlessly into the design. For entertainers & chefs the add'l prep kitchen provides storage, beverage fridge & 2nd sink-perfect for hosting holidays or everyday life. Sitting nook leads to back patio-perfect spot to enjoy morning coffee while listening to the birds. On opposite wing, 2nd living room W/fireplace & B/I bench seating sets the stage for family evenings. This wing also offers kitchenette, renovated 4pc bath W/soaker tub, W/I shower & bdrm with W/I closet-ideal for in-law suite or private guest quarters. Upstairs the primary bdrm offers large windows, private balcony & W/I closet W/custom organizers. Off the primary is flexible office space or dressing area & massive bonus room-currently set up as theatre & games room with 3-way fireplace, B/I speakers & projector system. There is another bdrm & 5pc bath W/dual sinks & tub/shower. Finished bsmt W/4th bdrm, 3pc bath, sauna & storage. Outside the large yard has multiple entertaining areas: back patio, private side deck, greenhouse & shed. With triple-wide driveway + add'l driveway there’s more than enough room for guests, work vehicles, trailers & toys. Can easily park 10+ cars! Mins to Starkey Hill & Smith Property Loop for weekend hikes & bike rides. A warm inviting space with room to grow & space for everyone! (id:8999)
5 Prato Verde Lane
Flamborough, Ontario
Brand-new custom build by Charleston Homes offers 3700sqft of living on 1.3-acres backing onto untouched greenspace, never to be developed! Designed W/exceptional craftsmanship & functionality this 3+den home offers main-floor primary suite, architectural detail & upscale finishes. Crafted by Charleston Homes, a name synonymous W/quality, elegance & timeless design. Stone & brick exterior, 3-car garage & covered entry welcomes you. Inside 2-storey great room W/soaring ceilings, windows & fireplace flanked by B/I shelving. Main level continues W/9ft ceilings, wide-plank oak hardwood & lighting design W/over 65 pot lights throughout. Chef-inspired Barzotti kitchen W/2-tone cabinetry, quartz counters, centre island W/bar-seating & pendant lighting. Prep-kitchen W/sink & storage. Eat-in area with garden doors that open to covered patio for seamless indoor-outdoor living. Dining room W/crown moulding & large windows. Front office W/custom B/Is offer ideal space for work from home or enjoying quiet library-style retreat. Main-floor primary suite offers oak floors, crown moulding, dual windows & W/I closet. Ensuite W/soaker tub, W/I shower, dual vanity & luxury finishes. Laundry & 2pc bath complete main level. Ascend the oak staircase to upper level loft area, ideal as teen hang-out, office or lounge. 2nd-floor primary bdrm offers ensuite W/quartz counter & frameless glass shower. Another large bdrm W/vaulted ceiling shares 5pc Jack & Jill bath W/adjacent den/hobby room. Unfinished bsmt W/oversized windows & 3pc R/I is ready for your future design! Outside enjoy covered patio & private lot backing onto greenspace, perfect for relaxing, BBQs or future pool. This exclusive estate sits within a peaceful rural hamlet known for beautiful properties, family-friendly atmosphere & strong sense of community. Rockton Elementary school built in 2020 & Beverly Community Centre are nearby. Mins from Hamilton & Burlington offering access to amenities. Cambridge & Guelph are 30-mins away (id:8999)
50 Pinnacle Drive Unit# 56
Kitchener, Ontario
CLEAN, CONTEMPORARY & FULL OF NATURAL LIGHT! This bright, open-concept end-unit townhome feels instantly welcoming with its neutral tones, modern finishes, and thoughtfully designed layout. The spacious main floor features a stylish kitchen complete with an island, breakfast bar seating, and ample storage—perfect for everyday living and entertaining. The living room opens through sliders to a private back patio, ideal for relaxing or enjoying a morning coffee. Upstairs, you’ll find 3 generous bedrooms and 2 full bathrooms in total, including a primary bedroom with its own ensuite. The unspoiled basement is ready for your personal touch and future possibilities. Located just minutes from Conestoga College, scenic walking trails, everyday amenities, and with quick 2-minute access to the 401, this home blends comfort with convenience. This unit offers a water softener, garage door open, freshly shampooed carpets and more. A fantastic opportunity for first-time buyers, investors, or young families. Additional parking available for rent or purchase. Photos are virtually staged. (id:8999)
140 Ridge Road
Cambridge, Ontario
Welcome Home! This beautiful 4 Bedroom, 4 Bathroom home is in a great area of Cambridge. Hardwood on main level. Stunning eat in kitchen with tons of natural light. Great room has gas fireplace. Good sized bedrooms with laundry conveniently located on second level. Full basement ready for you to put your personal touches on it. Close to amenities and 401 for an easy commute. (id:8999)
18 Pittsford Close
Waterloo, Ontario
Nestled on a quiet, child-friendly cul-de-sac on a generous ¼-acre lot, this beautifully updated 4-bedroom, 3.5-bath home is sure to impress. Engineered hardwood flows throughout, complementing the family friendly layout. The custom kitchen offers an abundance of drawers, pullouts, built-ins and storage—perfect for both everyday living and entertaining. A cozy family room with gas fireplace and a wall of windows. The spacious, light-filled primary suite features a vaulted ceiling, walk-in closet, and a luxurious 3-piece ensuite with heated floors. Three additional generously sized bedrooms provide ample space for family or guests, one with ensuite privileges. Oversized windows throughout the home flood the interior with natural light. The walk-out basement with a warm subfloor presents an excellent opportunity for multigenerational living or potential Airbnb income. A 28-foot-long cold room provides exceptional storage. Parking is plentiful with space for 6+ vehicles, 9-foot-wide garage doors, and a 3rd garage (10ft deep) ideal for recreational toys or workshop/gardening shed. Outdoor living is equally impressive, featuring a composite deck with a natural gas fire pit and BBQ line. The large front porch overlooks a professionally landscaped, park-like yard—perfect for relaxing or entertaining. New roof 2025. Ideally located close to schools, shopping, and amenities, this exceptional home offers both comfort and convenience. Offers welcome anytime—call today. (id:8999)
120 Court Drive Unit# 8
Paris, Ontario
Modern Espirit unit built by Losani Homes in coveted Paris Location. This executive townhome is available for a growing family or young professionals looking for quick access to highways (403) , schools and shops. Well equipped with 3 bedrooms, 2.5 baths, 9 ft ceilings & large windows allow for plenty of natural light on the main floor. The home has terrific flow with an open concept layout perfect for any size family and ample space for entertaining. The kitchen is spacious with plenty of storage. 5' sliders lead to 15'1 x 6' deck off breakfast room. Main level laundry equipped with washer and dryer, stainless steel appliances, quartz counters, many more features. Functional walk out lower level with inside entry from garage. Nothing to do but move in and enjoy! (id:8999)
305 Activa Avenue
Kitchener, Ontario
Welcome to this beautifully townhome and move-in-ready 3 bed, 2 bath home, located in a family-friendly neighborhood of Laurentian West. Generous sized dining area, and a spacious living room with patio door to the deep backyard. Three spacious bedrooms, offering a generous layout and a walk-in closet with a window that floods the space with natural light. This home is located just steps away from schools, shopping center, and public transport. Well maintained freehold townhome. All appliances included! Close to schools and shopping! It is tenanted right now, Won't last long !!! (id:8999)
405 Wellington Street N
Kitchener, Ontario
Experience the perfect blend of timeless character and modern comfort in this beautiful 3-bedroom, 2-bath century home near Downtown Kitchener. Full of charm and thoughtful updates, this home showcases detailed trim, updated flooring, and a beautifully renovated bathroom. The modernized kitchen features granite countertops, updated cabinetry, and stainless steel appliances - combining functionality with style. The spacious main floor offers a bright living room and a formal dining area with double sliding doors that open to the private backyard - perfect for enjoying the outdoors. Upstairs, three inviting bedrooms and an updated 4-piece bath provide plenty of comfortable living space. Outside, you’ll find both front and back porches where you can sit and soak up the sunshine, along with a fully fenced yard featuring mature landscaping and a deck ideal for relaxing or entertaining. With parking for up to 5 cars, this home offers convenience and character in equal measure. Located within walking distance to the LRT, Victoria Park, shops, restaurants, and more, this home beautifully combines century home charm with modern city living. (id:8999)
375 Elliott Street
Cambridge, Ontario
375 Elliott St, a meticulously maintained home boasting a perfect blend of comfort, functionality, and style, making it an ideal choice for families or anyone looking to enjoy spacious living. As you enter, you are greeted by a warm and inviting atmosphere. The main floor features a large, updated kitchen equipped with modern appliances, ample cabinetry, and a generous island that doubles as a breakfast bar. This kitchen seamlessly flows into an open-concept living room and dining area, perfect for entertaining guests or enjoying quality family time. The design allows for plenty of natural light, creating a bright and airy space that feels inviting. The main floor also includes 2 generously sized bedrooms, with the primary bedroom offering a cheater door ensuite. Venture to the lower level, where you'll find 2 additional bedrooms and a 3-piece bath that is perfect for guests, or a home office. This level also includes a spacious recreation room, ideal for family gatherings, movie nights, or entertaining friends. The lower level is further enhanced by a convenient laundry area, and ample storage space that is currently used as a pantry. This lower level has potential to be an in-law suite or possible rental space with a separate entrance right down to the basement. Recent updates include roof 2015, kitchen 2018, fence 2020, furnace and AC 2021, attic insulation 2025, electrical panel 2025 and more. Outside, the property shines with a beautifully fenced yard, providing a private sanctuary for outdoor activities, gardening, or simply unwinding after a long day. An ideal space for children or pets to play safely. Double garage and driveway offer plenty of parking space, making hosting gatherings hassle-free. Located in a desirable area, this home is close to local amenities, parks, schools, and more, ensuring you have everything you need within reach. Schedule a viewing today and don't miss the opportunity to experience the charm and warmth of this exceptional home. (id:8999)
50 Grove Crescent
Brantford, Ontario
The home that truly has it all! Welcome to 50 Grove Crescent, located in the highly sought-after Henderson neighbourhood. This beautifully maintained property has been thoughtfully updated to meet modern needs while offering incredible versatility. The main level features an open-concept floor plan, complete with three bright bedrooms, a newer bathroom, and a stylish kitchen with granite countertops. The lower level has been recently converted into a legal two-bedroom basement apartment, currently generating $2,000 per month. The tenants are excellent and would love the opportunity to stay. Step outside to a stunningly landscaped front yard and an impressively large driveway that accommodates up to 10 vehicles. Just off the driveway sits a 28' x 26' heated and insulated garage, perfect as-is or ready to be transformed into your dream workshop, studio, or garden suite!. To top it all off, the backyard boasts a beautiful inground pool, ideal for family fun, entertaining, and making memories that will last a lifetime. This is a rare opportunity—book your showing today! (id:8999)
931 Glasgow Street Unit# 2b
Kitchener, Ontario
Welcome home! This bright and inviting 3-bedroom gem offers the perfect blend of comfort, convenience, and value. Step through the foyer and into an airy main floor that welcomes you with warm natural light and a smart, family-friendly layout. The crisp, white kitchen is both stylish and practical, offering plenty of prep space and a seamless flow into the oversized dining area—ideal for family dinners, homework sessions, or hosting friends. The cozy living room features serene views of the greenspace at the side of the home (North Trail/Northforest Park), making it the perfect place to unwind. The main floor also includes a handy laundry/utility room, extra storage, and a convenient 2-piece bathroom. Upstairs, you’ll find three bright bedrooms and a well-appointed 4-piece family bath—just right for growing families or roommates. Enjoy your own private, fenced patio right off the front entry, perfect for kids, pets, or quiet morning coffee. All of this in a highly sought-after neighbourhood close to shopping, schools, parks, transit, and both Universities. A fantastic opportunity for first-time buyers, young families, and anyone looking for a comfortable home in a connected community! Extra parking spots can typically be rented from the condo corporation (subject to availability). (id:8999)
262 Madison Avenue S
Kitchener, Ontario
Calling all first-time home buyers and investors! This is your opportunity to get into the market with an affordable and charming century home, circa 1923. Ideally located close to downtown Kitchener and within walking distance to the LRT, Iron Horse Trail, Mill Courtland Community Centre, St. Mary’s Hospital, schools, and churches. The main floor features a welcoming living room with laminate flooring that flows into the dining area, a charming kitchen, a main-floor bedroom conveniently located next to the 4-piece bathroom, plus a loft-style bedroom upstairs. The finished basement offers a cozy rec room, laundry area, and a large storage space -perfect for a home gym - along with a walkout to the fenced backyard. Over the past two years, this home has seen numerous updates including exterior masonry work with the brick fully painted, a repaved driveway, new front porch and walkway, new eavestroughs, added attic insulation, new basement windows and back door, carpet updates, and mechanical improvements such as a new hot water tank, water softener, sump pump. Freshly painted and move-in ready, this home offers excellent value in a central, walkable location. (id:8999)
77 Tenth Avenue
Brantford, Ontario
Welcome to this solid 1,296 sq ft all-brick bungalow situated on a large lot in a quiet, family-friendly neighbourhood. This well-maintained home offers 3 total bedrooms and versatile living space, ideal for families or multi-generational living. The main floor features a large, inviting living room and a spacious kitchen updated with new cupboards and a stainless steel stove, offering plenty of room for everyday living and entertaining. A multi-purpose den provides flexible space for a home office, playroom, or additional sitting area. Two good-sized bedrooms and a beautifully updated 4-piece bathroom (2024) complete the main level. The partially finished basement includes a separate entrance, creating excellent in-law suite potential. This level offers a large recreation room, third bedroom with a 3-piece ensuite, dedicated laundry room, and a workshop, providing ample storage and functional space. Outside, enjoy a fully fenced backyard with a wooden deck, perfect for outdoor gatherings, plus an oversized shed for additional storage. Conveniently located close to schools, parks, trails, and all major amenities, this home combines comfort, space, and flexibility in a desirable location. (id:8999)

