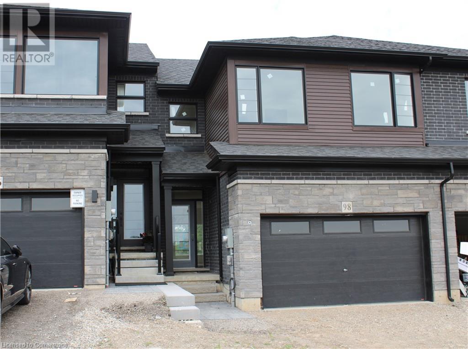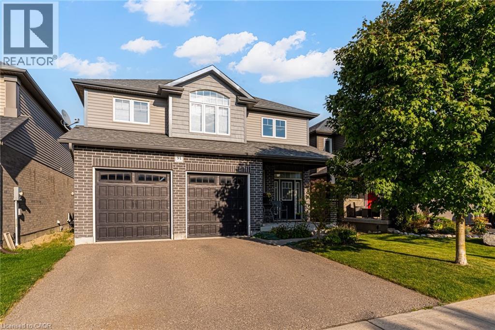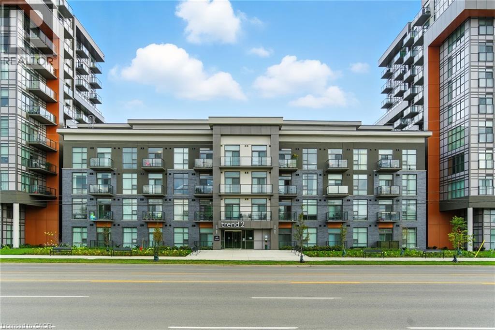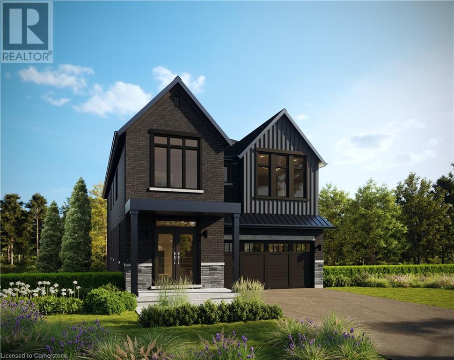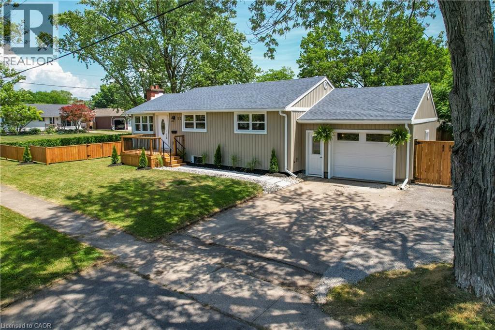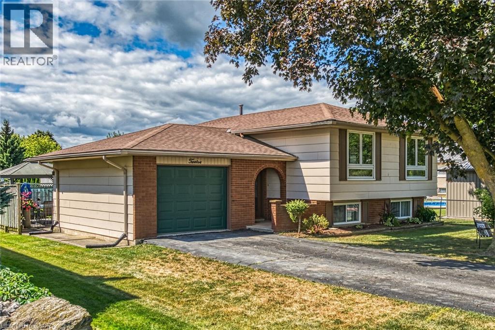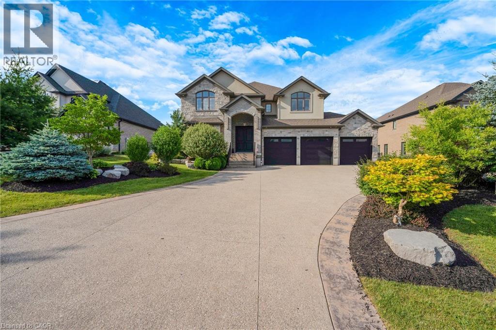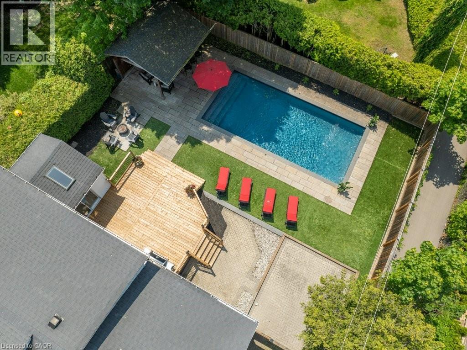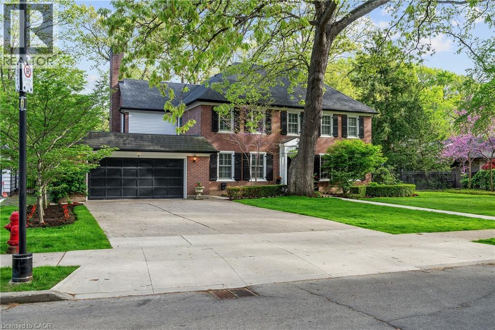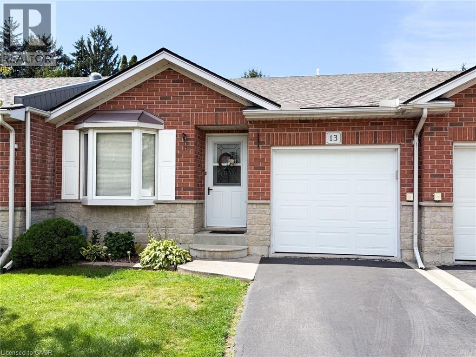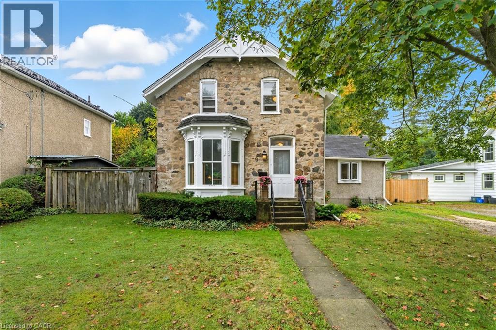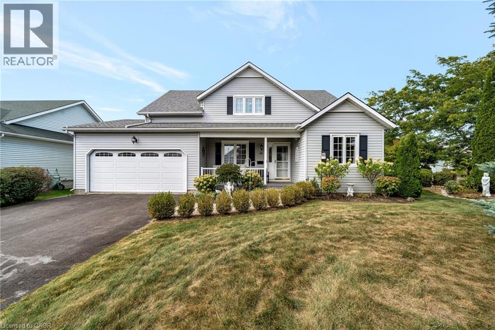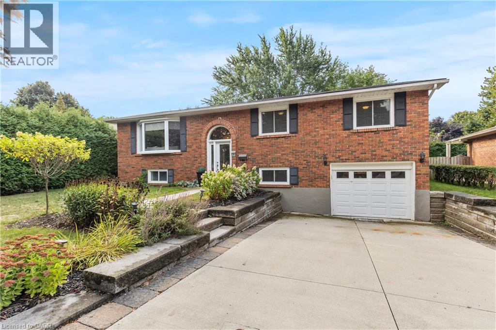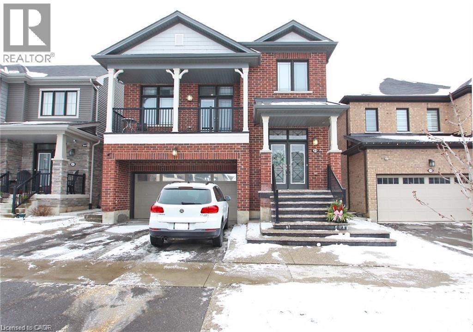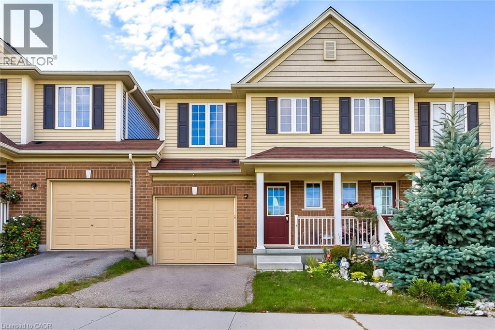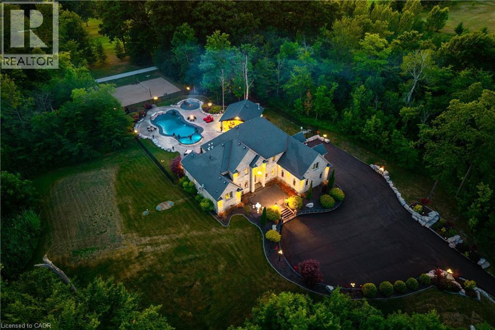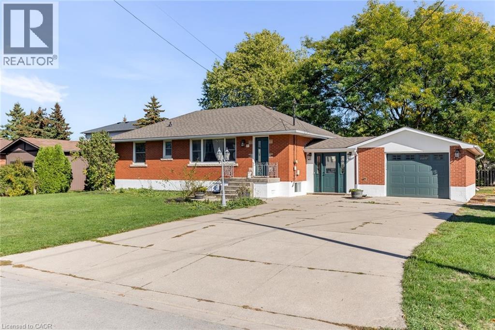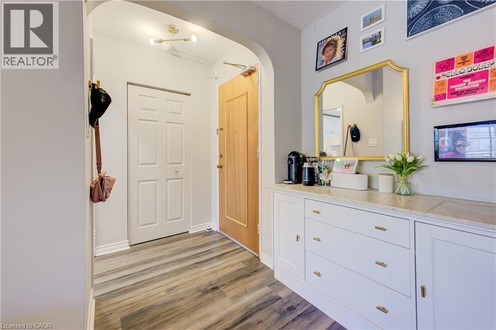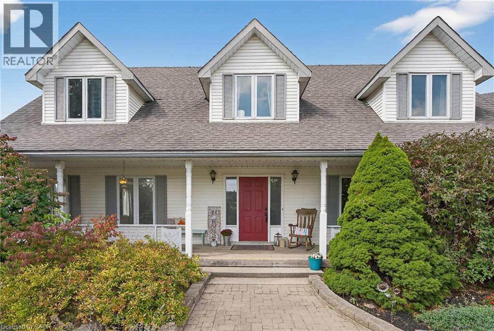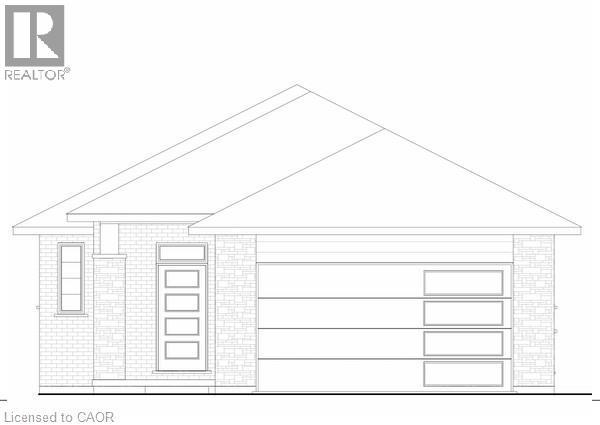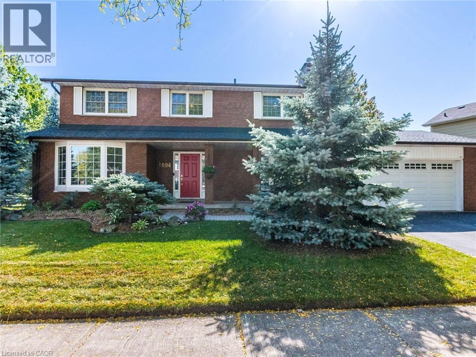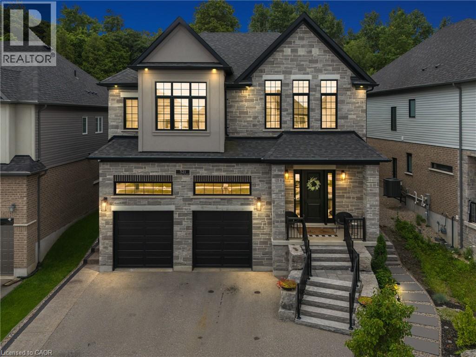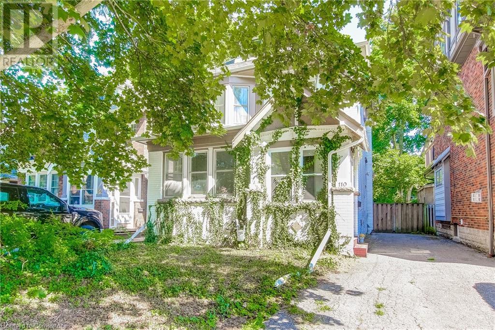98 Gort Avenue
Paris, Ontario
Stunning Freehold Two Story Townhome in Riverbank Estates. This town home is nestled amongst forested walking trails and close to the Nith River. The neighbourhood is surrounded by the Barker's bush walking trails within the Nith River Peninsula enclave with convenient access to Lions Park. The home offers three generous bedrooms, 2 1/2 bathrooms and generous garage with a nicely sized backyard. Soaring 9' ceilings on the main floor offering an open concept kitchen with quartz counters, island, extended height upper cabinets and open connect onto the living and entertaining space. Main floor boasts luxury vinyl plank flooring throughout. Choose your finishes, features and colours to customize your home to suit your lifestyle. Basement offers look-out size windows and Three piece rough in for future bath. Don't miss the opportunity to own this exceptional home in an outstanding pristine community coming to Paris! Close approximately 120 days. (id:8999)
91 Taylor Drive
Grand Valley, Ontario
Spacious Grand Valley family home with an attached double-car garage blending modern, open-concept living with everyday comfort. The bright kitchen flows into the living room and has a walkout to a deck and backyard. The second level has a primary bedroom with an ensuite, 2 additional bedrooms, and a bathroom. It also features a versatile open area ideal for a media room, office/library, or sitting area. The unfinished basement is a true blank canvas — imagine a home theater, in-law suite, gym, or extra bedrooms tailored to your needs. Move-in ready with plenty of potential to personalize. (id:8999)
460 Dundas Street E Unit# 313
Waterdown, Ontario
Introducing Waterdown’s latest stunning two-bedroom, one-bathroom end unit condo in desirable Waterdown. This bright 3rd floor north-facing suite features 9foot ceilings and upscale finishes throughout, including quartz countertops, luxury laminate flooring and large-format tiles in the bathroom, entry and laundry. Thoughtful upgrades include under-cabinet lighting, floating shelves, custom wardrobe and pantry systems, and a lighting receptacle above the kitchen island. Enjoy energy-efficient geothermal heating/cooling, full-size stainless-steel appliances, and added privacy with only one neighboring unit. Including one underground parking space and the same floor locker. A perfect blend of style, comfort and convenience. Don’t be TOO LATE*! *REG TM. RSA. (id:8999)
76 Ralph Newbrooke Circle
Paris, Ontario
Exceptional rare find 5 bedroom, 3.5 bathroom, 3153 sqft home in the sought after area Riverbank Estates surrounded by Barkers Bush, walking trails and the Nith river. Entering from the covered porch into a spacious foyer with double door closet, powder room, 9' ceiling with impactful 8' doors, ceramic flooring in foyer, mudroom/laundry, kitchen and breakfast area, hardwood in main hall, great room and dinning room. Kitchen features walk-in pantry, quartz counter tops with undermount sink, microwave, and the island has a gas cook top and dishwasher. Extended height cabinets, set of 2 pot and pan drawer waterline to fridge. This open concept home boasts a great room with a cozy fireplace, oversized 9'x 8' sliders to the backyard from the breakfast area. Continue up stunning curving oak staircase to second floor with 9' ceiling and 8' doors. Master features luxury ensuite and large walk-in closet. Bed 2 and 3 share a jack and jill bathroom , bed 4 enjoys its own ensuite. Bed 5 features walk-in closet. Full unfinished basement has a 3pc rough-in in basement for future bathroom, and cold cellar. A/C, 200 amp service are included. Work with our design team to choose your colours for the flooring, cabinets and countertops to personalize to your tastes for this Marigold Farmhouse model. (id:8999)
52 Valencourt Drive
Welland, Ontario
BEAUTIFULLY RENOVATED TOP-TO-BOTTOM…This fully finished 2+2 bedroom, 2 bath bungalow with IN-LAW POTENTIAL at 52 Valencourt Drive in Welland is nestled on a sunny corner lot, where modern style meets thoughtful functionality. Set on a quiet street, this property boasts eye-catching curb appeal w/NEW siding, windows, porch & fully fenced yard, while a new walkway leads to a welcoming, decorative front door. Step inside to discover a light-filled, OPEN CONCEPT main level enhanced by VAULTED CEILINGS, luxury vinyl plank flooring, fresh paint & trim, and shiplap FEATURE WALL w/built-in electric fireplace. Front entry closet accented by barn door, setting the tone for the stylish touches throughout. The renovated KITCHEN features butcher block countertops, a breakfast peninsula w/extra storage, under-cabinet & in-cabinet lighting, S/S appliances, tile backsplash & moveable island. Patio doors open to a BRAND NEW deck & oversized CONCRETE PATIO, perfect for entertaining or relaxing outdoors. Down the hall, a versatile flex space awaits, perfect for a dining room, office, or extra bedroom to suit your lifestyle. The primary bedroom includes double French doors opening to his-and-hers closets with built-in lighting. A second main floor bedroom & NEW 4-pc bath w/deep soaker tub and stone-top vanity complete the level. With two SEPARATE ENTRANCES to the basement (one from the side door & one from garage) this home is ideal for multi-generational living or rental potential. The LOWER LEVEL features two spacious bedrooms w/egress windows, 4-pc bath, laundry closet & kitchenette w/open living area. Additional UPGRADES include: floors, doors, fixtures, kitchen, bathrooms, all-new ductwork, updated electrical with ESA certificate, new plumbing, tankless water heater, York furnace, AND garage has been newly & fully insulated. A move-in-ready opportunity with exceptional finishings and flexible living potential. CLICK ON MULTIMEDIA for video tour, drone photos, floor plans & more. (id:8999)
12 Athens Street
Hagersville, Ontario
Pride of original ownership is evident throughout this lovingly maintained 4 bedroom Raised Bungalow on sought after Athens Street situated on mature 66.25’ x 132’ fenced lot. Ideal for in-law suite or multi generational home with separate entrance into the basement. Great curb appeal with paved driveway, attached garage, fenced yard, & entertainers dream back yard Oasis complete with sparkling Inground pool, expansive deck, & gazebo area. The flowing interior layout includes welcoming foyer, galley style eat in kitchen, large living room with front picture window, dining area, 3 spacious main floor bedrooms, & primary 4 pc bathroom. The partially finished basement features separate entrance into rec room, 4th bedroom, laundry, roughed in bathroom, and large unfinished area for you to add to overall living space / set up your lower level suite. Conveniently located close to amenities, shopping, parks, schools, & new library with active living center. Easy access to Hwy 6 providing relaxing commute 403, & Hamilton / Ancaster corridor. Ideal home for the first time buyer, family, those looking to downsize, or 2 family home. Call today for your opportunity to be the second proud new owner of this beautiful Hagersville Home. (id:8999)
209 River Birch Street
Kitchener, Ontario
A rare opportunity in prestigious Hidden Valley, this elegant 2-storey home delivers nearly 5,300 sq. ft. of refined living space! Designed with both style and practicality in mind, it features a bright open-concept layout with soaring ceilings, rich hardwood floors, and oversized windows that bring the outdoors in. The chef-inspired kitchen is finished with granite counters, a striking island, and direct access to the private backyard. Outside, the expansive yard is a blank canvas with endless potential. Design a custom pool, outdoor entertaining area, or garden retreat tailored to your vision. The great room makes a bold statement with its open-to-above design and custom iron-spindled staircase. Upstairs, you'll find four spacious bedrooms, including two with ensuites, plus a standout primary suite with dual walk-in closets and a spa-style bath. The finished lower level adds flexibility with a large rec room, wet bar, 3-piece bath, and a private garage entry, ideal for extended family or guests. Hidden Valley is one of the region’s most exclusive addresses, known for its natural surroundings, privacy, and proximity to top-rated schools, golf courses, and upscale amenities. This is a home that makes a lasting impression inside and out! (id:8999)
282 Pine Cove Road
Burlington, Ontario
Incredible location in the prestigious Roseland community of South Burlington, this Lovely 4 Bedroom Family home features a gorgeous Backyard Oasis with resort style Pool. Nestled on a prime street surrounded by Custom Estate Homes, just steps to highly respected John T. Tuck & Nelson Schools. Well designed for Family Living & Fun, this home features a bright, spacious open concept main floor w/Family sized Dream Kitchen & separate generous sized Family Room. The beautifully updated Kitchen is the Heart of this home & a Chef’s delight, w/vaulted ceilings, Skylight, B-I s/s appliances, Custom Cabinetry, large Centre Island & w-o to an expansive Deck overlooking the Pool. A separate 360 sq.ft. Family Room is the perfect gathering spot for catching up on each other's day, studying or enjoying epic Games or Movie Nights together! The spacious main level layout also features a bright, family sized Dining Room, Living Room w/cozy gas Fireplace, a Main floor Bedroom, Laundry & beautifully updated 3pc Bath w/heated floors. The upper level features a large Primary Bedroom w/w-i closet plus 2 additional generous sized Bedrooms & updated 5Pc Bath w/double vanity, a sumptuous Soaker Tub & sep. glass Shower. The extremely private backyard is an Entertainer's Delight with poolside Cabana w/Wet Bar, Heater, speakers, complimenting the resort style Pool. Easy maintenance backyard with artificial lawn allows for more family Pool time! Oversized Garage (24' x 16') with convenient Backyard entry; add. driveway parking for 6. Numerous updates t-o: new Lighting '25, Paint '25, New B-I Wall Ovens '25, Landscaping, Decks '24 & more!; see supplements list. Just steps to the Lake, close to fantastic Sports & Rec. Facilities, Shopping, Parks, all Amenities, GO, Transit & walkable to vibrant Downtown Burlington with it's waterfront trails, restaurants and cafes. Exceptional Value in this highly sought after location. (id:8999)
5 Mayfair Place
Hamilton, Ontario
A home of rare distinction, this stately Georgian masterpiece on sought-after Mayfair Place welcomes you into a lifestyle defined by quiet sophistication, unrivalled convenience and a sense of pure joy. Perfectly positioned on a secluded cul-de-sac in the heart of Westdale, it combines the grace of a country estate with the ease of city living—steps to McMaster University, Westdale Village’s boutiques and cafés, the Royal Botanical Gardens, and quick highway access. Mature trees and professionally designed gardens frame the property, while a ravine backdrop lends breathtaking privacy. Re-envisioned by noted architect Clive Grandfield, the residence blends timeless proportions with a seamless two-storey addition, creating a home as functional as it is elegant. Quarter-cut white oak floors with radiant in-floor heating set a warm, inviting tone across sun-filled rooms of classic symmetry. At its heart, a Downsview-crafted chef’s kitchen showcases a 48 Wolf dual-fuel range, Sub-Zero refrigeration, Bosch dishwasher, and generous island—designed for both culinary artistry and convivial gatherings. Every detail speaks of bespoke luxury: heated tile in all baths and entrances, triple-pane Marvin windows and sliders, custom California shutters, restored brass hardware, two wood-burning fireplaces, and soaring vaulted ceilings in the loggia and upstairs landing. Built-in storage and main-floor laundry add effortless practicality. Outdoors, a private sanctuary awaits: a level, landscaped yard accented by 14 ornamental trees—magnolia, dogwood, cherry blossom, Japanese maple, and goldenrod—surrounding a newly resurfaced concrete saltwater pool. Soft evening lighting and a dedicated three-piece bath that doubles as a pool cabana create a setting of pure resort-style indulgence. This exceptional Westdale retreat boasts classic heritage meets modern refinement. is Luxury certified. (id:8999)
13 Clonmel Lane
Port Dover, Ontario
Introducing 13 Clonmel Lane, Port Dover — a charming, open-concept 2-bedroom freehold townhouse nestled in the peaceful lakeside town of Port Dover. Located in a quiet, desirable area, this immaculate home offers low-maintenance living with the convenience of a single wide paved driveway and an attached garage for parking. Inside, you'll find a well-maintained interior featuring sleek hardwood flooring, fresh paint, and tasteful finishes throughout. The main level boasts two comfortable bedrooms, including a primary suite with a walk-in closet and ensuite privileges to a spacious 4-piece bathroom that also contains a convenient laundry closet with stackable washer and dryer. The galley-style kitchen provides ample cabinetry for storage and a sit-up breakfast bar, perfect for morning gatherings. The living room and dining area seamlessly flow together, with sliding doors opening to a rear deck and backyard—ideal for outdoor entertaining. The finished basement offers a versatile recreation room with a cozy natural gas fireplace and a bar, making it perfect for hosting family and friends. Additionally, there’s a 3-piece bathroom, a large unfinished storage room, and a utility room with extra storage options. This property is an excellent choice for those looking to downsize without the added expense of rising condo fees. Move-in ready and offering both comfort and practicality, 13 Clonmel Lane is a wonderful place to call home. (id:8999)
9 Dumfries Street
Cambridge, Ontario
Welcome to 9 Dumfries Street in West Galt, Cambridge – a truly special home that captures the beauty of a bygone era while offering the comforts and updates that today’s homeowners value. This charming century residence showcases a timeless stone exterior that immediately catches the eye and sets the tone for the character found throughout. Situated on a large lot, the property provides ample outdoor space for gardening, play, or simply enjoying the peaceful setting in one of Cambridge’s most desirable neighbourhoods. Step inside, and you’ll find a warm, inviting layout with a perfect blend of historic character and thoughtful updates. The main floor features engineered hardwood in select areas, adding style and durability to the classic design. Generous principal rooms provide space for both family living and entertaining, while large windows fill the home with natural light. Upstairs, you’ll find three spacious bedrooms, each with unique charm and plenty of room to relax. Recent mechanical updates, including a furnace replaced approximately 5 years ago, add peace of mind. Beyond the home itself, the location is truly exceptional. Nestled in the sought-after West Galt neighbourhood, you’re surrounded by tree-lined streets and historic architecture. Just a short walk away is the vibrant Gaslight District, where you’ll enjoy live entertainment, boutique shops, cafés, and dining. Stroll into downtown Galt, home to libraries, local restaurants, art galleries, and the Grand River’s scenic trails. Parks, schools, and community amenities are all nearby, making this both a convenient and inspiring place to call home. With its stone century construction, spacious lot, tasteful updates, and unmatched location, 9 Dumfries Street offers a rare opportunity to own a piece of history while embracing the lifestyle of one of Cambridge’s most cherished neighbourhoods. (id:8999)
34 Nesbitt Drive
Brighton, Ontario
34 Nesbitt Dr is located within walking distance to Lake Ontario, Meticulously Maintained, 2 +1 Bed, 2 Bath, Bungaloft, is Situated on a large rectangular curved corner lot & is ready to welcome you home. Enjoy the Fall/Thanksgiving & the upcoming Holidays in your new home! Quick possession is possible. This home has a Full Home Kohler generator & sump pump w/Back up battery, so you'll never have to worry about power outages ever again. Now get ready to enjoy lovely days & evenings under the covered front porch while enjoying the peace & quiet this home has to offer. As you enter into the home the foyer will lead you into the large Kitchen w/Centre island prep area, wall mounted convection oven, stove top burner & a compact freezer, a lovely Breakfast Nook & a pantry w/extra storage. Relax & unwind in the Open Concept Living/dining rooms w/vaulted ceilings, gleaming hardwood floors, tons of natural lighting. The Dining area includes a gorgeous light fixture & easy access through the glass garden doors to the landscaped semi-private, quiet backyard oasis features a wooden deck, interlocking patio, a perfect place to enjoy the coolness or shade on warmer days under the gazebo. Upper level has a large Loft Overlooking Living/Dining area along w/a 3rd guest bedroom or office. The lower levels features a finished rec room, a large utility & laundry room providing plenty of built-in cabinets, workshop benches as well as plenty of room for storage. Note: this has been a non-smoking & animal free home. Brighton By The Bay retirement lifestyle community. Feel the Small-town charm that meets the wonderful lakeside living. Just imagine morning strolls w/neighbours who wave & say Good morning or day. Evenings can be spent unwinding on your bright & breezy front porch or back patios, either spots might just become your new favorite spaces to relax and unwind. Private showings only. (id:8999)
77 Debora Drive
Grimsby, Ontario
STYLISH ELEVATED RANCH ... FULLY FINISHED home offers 3 + 1 bedrooms, 2 bathrooms, 1300+ sq ft and is situated in one of Grimsby’s most sought-after neighbourhoods. 77 Debora Drive is within walking distance to great schools, parks, shops, restaurants & only 2 min to QEW. This beautifully UPGRADED home is welcoming from the moment you enter – hardwood floors, beautiful shiplap ceiling, pot lights & more. BRIGHT, OPEN CONCEPT MAIN LEVEL boasts a living room w/bay window overlooking front yard, stunning CHEF’S KITCHEN w/centre island breakfast bar, cook top, built-in wall oven & microwave PLUS abundant cabinetry, counterspace & spacious dining area. WALK OUT to 2-tier deck w/overhang, HOT TUB, and private, fully fenced backyard w/escarpment views, a shed w/hydro PLUS it’s big enough for a pool – GREAT FOR ENTERTAINING! 3 bedrooms and an UPDATED 4-piece bath w/GRANITE counter complete the level. FULLY FINISHED LOWER LEVEL offers a family room w/gas fireplace, additional bedroom + 3-piece bath. Large laundry area w/inside access to the single car garage and concrete driveway. BEAUTIFULLY LANDSCAPED w/perennial gardens & mature trees. Roof 2017 (id:8999)
23 Scarletwood Street
Hamilton, Ontario
Welcome to 23 Scarletwood, an all brick home on Stoney Creek Mountain that combines space, functionality, and value. This property is being offered by the original owner and has been thoughtfully maintained. The home features a double car garage, double wide driveway, a fully fenced backyard, and a garden shed for extra storage. The upper level offers an open concept layout with a large living and dining space filled with natural light. The modern kitchen includes ample counter space and flows easily to the main living area. A separate upstairs family room provides additional living space for relaxing or entertaining. There are four spacious bedrooms, including a principle suite with a huge walk in closet and a private 5 piece ensuite bathroom. The lower level is a fully finished apartment with its own separate entrance, high ceilings, and large windows. This level is complete with an updated kitchen, its own laundry, and flexible living space, making it ideal for extended family, guests, or rental income potential. Situated in a desirable Stoney Creek Mountain neighbourhood, this home is close to schools, parks, shopping, and highway access for commuters. With generous living space, an in law suite option, and desirable features throughout, 23 Scarletwood is perfect for families or investors. Book your showing today and see all that this move in ready home has to offer. (id:8999)
29 Grand Flats Trail
Kitchener, Ontario
Welcome to 29 Grand Flats Trail – Where Comfort Meets Convenience in Lackner Woods. Step into this beautifully maintained freehold townhome, nestled on a fully fenced lot in the highly sought-after Lackner Woods neighbourhood of Kitchener. Thoughtfully designed with both function and style in mind, this home offers the perfect blend of modern living and natural charm. The main floor welcomes you with a bright, open-concept layout that seamlessly connects the spacious kitchen, dining area, and cozy living room. At the back of the home, large sliding glass doors lead to a private backyard oasis, complete with a patio—ideal for morning coffees or weekend entertaining. The kitchen is a chef’s delight, featuring abundant cabinetry & a generous island. Enjoy added convenience with a 2-piece powder room and direct garage access—including a rare feature of walk-through access from the garage to the backyard. Upstairs, you’ll find a generous primary suite with his and hers closets and a spacious 4-piece ensuite. Two additional bright and roomy bedrooms, a second 4-piece bathroom, and a large upper landing perfect for a home office or reading nook round out the second level. The unfinished basement offers endless potential for a future recreation room, home gym, or additional living space—ready for your personal touch. Located in the vibrant Grand River South community, this home is just steps away from scenic walking trails, the Grand River (perfect for canoeing), Chicopee Ski Hill, major highways (401 & 7), a nearby bus stop, and highly rated schools. Whether you're a growing family, first-time buyer, or someone looking to enjoy a carefree lifestyle, this townhome checks all the boxes. Don’t miss your chance to call this bright, spacious, and move-in-ready home yours! (id:8999)
2600 Maple Street
Pelham, Ontario
Welcome to 2600 Maple Street in Fenwick, a custom-built 2-storey estate set on over 4.26 acres backing onto Sawmill Golf Course. This stunning property offers approx. 7,300 sq. ft. total finished living space with 4 bedrooms, 5 bathrooms, and a layout designed for both everyday living and entertaining. The main floor features a spacious open-concept kitchen, dining, and living area with abundant natural light, plus a private primary suite complete with double walk-in closets and spa-inspired ensuite. The fully finished lower level includes a second kitchen, full bar, games/lounge area, a theatre, 3 piece bathroom and a separate entrance—ideal for in-laws or guests. Step outside to your own resort-style oasis: an inground pool with attached cocktail pool, covered pavilion with 2 piece bath, professional landscaping, beach volleyball and bocce courts, and expansive patio areas for entertaining. With over 300 ft of frontage, a 3-car garage, and ample parking, this property offers unmatched space and privacy while being just minutes from local amenities. Custom built and meticulously maintained, 2600 Maple is the perfect blend of luxury, lifestyle, and location. Luxury Certified. (id:8999)
44 West Avenue
Hamilton, Ontario
Welcome to 44 West Avenue — a property full of opportunity on an oversized 98’ x 140’ lot in the heart of Stoney Creek. This charming brick bungalow offers 3+2 bedrooms and 2 baths, providing flexible living space for families or investors. The main floor features a cozy living room with a fireplace and large window, a functional kitchen with ample cabinetry, counter space, and appliances, along with well-sized bedrooms. The finished basement adds excellent versatility with 2 bedrooms, a full bathroom, a recreation room with pot lights, a sitting area, and laundry facilities. Step outside to a huge backyard with a shed, perfect for gardening, entertaining, or creating your dream outdoor retreat. The property also offers parking for up to 6 cars, ideal for families with multiple vehicles or guests. Situated in a premium location close to schools, parks, shopping, transit, community centres, and only minutes to major highways (403/QEW/407/GO), this home combines space, charm, and convenience in one of Stoney Creek’s most desirable neighbourhoods. (id:8999)
45 Westmount Road N Unit# 302
Waterloo, Ontario
Looking for space, style, and convenience? This beautifully updated condo checks all the boxes. Just steps to Waterloo Park, Westmount Plaza, and an easy walk to both universities, you’ll love the vibrant lifestyle this location offers. Inside, you’re greeted with a bright, open living area featuring sleek built-ins and upgraded flooring—perfect for entertaining friends, working from home, or relaxing in style. The modern kitchen pops with white cabinetry, stone counters, subway tile backsplash, gold hardware, and a pantry for extra storage. Need more space? The sunroom is a dream and adds about 136 more sq ft of space —flooded with natural light and ideal for a cozy lounge, plant corner, or creative workspace. Down the hall, the bedroom offers generous closet space, while the freshly renovated bathroom feels crisp and contemporary. Underground parking garage and storage locker too! This well-managed building includes fantastic parking options, and best of all—your condo fee covers ALL utilities! With transit right outside and everything you need just steps away, this is the low-maintenance, high-style home you’ve been waiting for. Don’t miss it—book your showing today! (id:8999)
7146 Noah Road, R.r. # 1
Elora, Ontario
Generational family home in the country! Tucked away on quiet Noah Road—just 15 minutes from North Waterloo—this one-of-a-kind homestead sits on over 1.75 acres, bordered by farmland and a babbling brook. With three self-contained living spaces, it’s ideal for multi-generational living, offering room for parents, kids, and extended family to share the same home while still enjoying privacy. Over 5,000sqft of finished space! A covered porch leads to a large foyer with 2-pc bath, walk-in closet, and office (or main-floor bedroom). The huge living room with wood fireplace is perfect for gatherings, while the spacious dining room flows into an eat-in kitchen with rustic cabinetry. Walls of windows overlook a wrap-around deck with views of the creek and trees. A mudroom, 3-pc bath, and garage with storage complete the main level. Upstairs, the primary suite features an ensuite and private balcony. Two additional bedrooms share a 4-pc bath, plus there’s upper-level laundry. The basement offers a bright, full apartment with walk-out, one bedroom plus large den, living room with electric fireplace, kitchen, laundry, and its own entrances—perfect for independent living or easy access to the main home. Above the garage, the newly renovated in-law suite includes a kitchen, living room, bedroom, 3-pc bath, office space, and laundry. Outdoors, there’s green space to play, a creek to explore, farmland on one side, and friendly neighbours on the other. The large drive-through driveway easily parks 10+ vehicles. At 7146 Noah Rd, everyone can have their own private space while still coming together under one roof. When home means family, this is the place to be. (id:8999)
175 Craddock Boulevard
Jarvis, Ontario
Introducing the TO BE BUILT model. This fantastic 1293 sq ft, 2 bed, 2 bath brick bungalow checks all the boxes. Open concept living on the main including kitchen, dining, living, and laundry. Kitchen has quartz counters and back splash. The primary bedroom has a 3-pc ensuite and walk in closet. There is a back covered deck with gas hook up for your BBQ. 2 car garage has automatic belt drive door opener and hot and cold water. Make it your own with our inhouse designer assisting you with all your choices.! (id:8999)
1404 Kimberley Drive
Oakville, Ontario
A breathtakingly bright and beautifully appointed residence, this sundrenched hme offers expansive windows and open living spaces that are flooded wqith natural light throughout the day. Ideally located within walking distance to top rated schools, beautiful parks, vibarnt shopping centers and an extensive network of bike and walking trails. Enjoy easy access to major highways, making commuting a breeze and connecting you quickly to the city and beyond. An ideal home for the growing family, offering space, comfort and a locationg that fits your lifestyle. (id:8999)
521 Bridgemill Crescent
Kitchener, Ontario
Luxury Living Meets Modern Design at 521 Bridgemill Crescent! Welcome to this stunning, custom-designed home offering over 4,500 sq ft of high-end finishes and thoughtful details throughout. With 5 spacious bedrooms and 6 luxurious bathrooms, this exceptional property is perfect for multigenerational living or those who love to entertain in style. Step inside to soaring 10-ft ceilings on the main floor and 9-ft ceilings on the second, complemented by rich maple hardwood flooring and elegant rod iron spindles on the staircase. The open-concept main living area features a bright and inviting layout, anchored by a cozy gas fireplace and highlighted by built-in dining cabinetry and custom surround sound throughout the home. The gourmet kitchen is a true showstopper, equipped with built in stainless steel appliances, a walk-in pantry, and oversized Cambria quartz countertops with a dramatic waterfall edge. Second floor family room offers vaulted-ceilings and electric fireplace - a perfect blend of comfort and sophistication. Upstairs, each of the 4 bedrooms features a private ensuite, offering both privacy and convenience. The primary suite is a private retreat, complete with a walk-through closet, private balcony, and a spa-inspired ensuite featuring double sinks, a soaker tub, and an expansive glass shower. The fully finished basement offers in-law potential, boasting engineered hardwood floors, a full kitchen, bedroom, full bath, an additional room that can be used for an office or gym, and a spacious living area. Outside, enjoy a fully upgraded backyard oasis with a hot tub, custom outdoor kitchen, stone retaining wall, and direct access to private greenspace the perfect backdrop for outdoor living and entertaining. Located in a highly desirable Lackner Woods neighbourhood, 521 Bridgemill Crescent blends luxury, comfort, and function in one remarkable package. (id:8999)
3 Copper Beech Drive
Nanticoke, Ontario
Welcome to easy living by the lake! This charming 3-bedroom, 2-bath bungalow sits on a premium corner lot in a quiet, nature-filled community just steps from Lake Erie. Thoughtfully designed with accessibility in mind, this wheelchair-friendly home offers an open-concept layout with neutral tones, making it move-in ready and easy to personalize. Enjoy peaceful mornings on the spacious front porch or unwind on the private backyard patio—perfect for relaxing or entertaining. The heated, drywalled double garage provides direct access to both the home and yard, offering everyday convenience. Grounds maintenance is included, giving you more time to enjoy the things you love. Whether it’s walking scenic conservation trails next door, boating from an optional dock, or simply enjoying the beauty of nature all around you—this home makes it easy to embrace a laid-back lifestyle. Whether you're ready to retire or just looking to simplify, this inviting bungalow offers the comfort, connection, and freedom you've been looking for. (id:8999)
110 Dromore Crescent
Hamilton, Ontario
Highly Desirable Westdale Location Just Steps to McMaster University & Hospital. Walk to Churchill Park, Royal Botanical Gardens, Princess Point Conservation & Trails, Cootes Paradise & the Vibrant Shops & Restaurants of Westdale Village. Just Minutes to the Highway & Hamilton Downtown Core. PRIME Location on this Quiet Crescent in the Prestigious Pocket Surrounded by Owner Occupied Homes. This Detached, 2.5 Storey, 4+2 Bedrooms, 2 Baths Property is Well Suited for Owner Occupancy. 2 Bedrooms Currently Leased on Month to Month Term. Vacant Possession is Possible. Respectful Students Willing to Stay or Vacate. Upgrades Include Roof Shingles (2019), New Furnace (2022), A/C (2021), Tankless Water Heater (2020). Versatile Property with Rental Potential or Ideal Family Home in this Sought After Neighbourhood. (id:8999)

