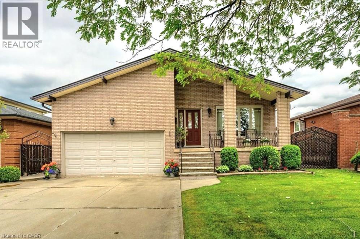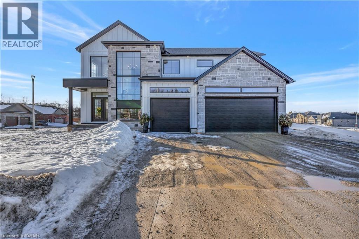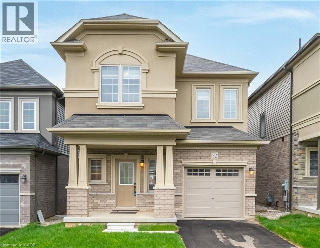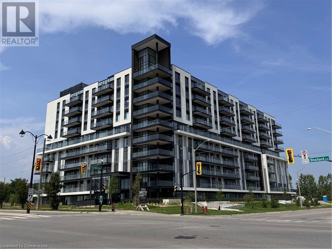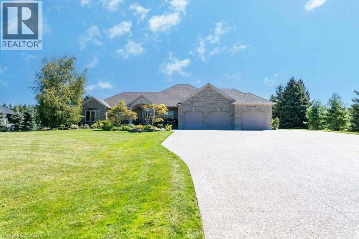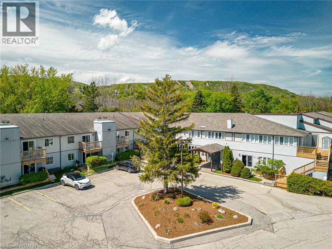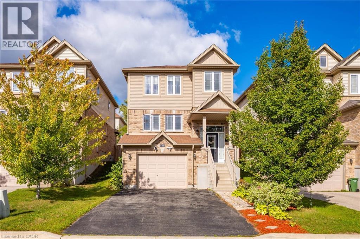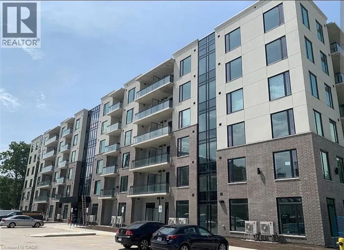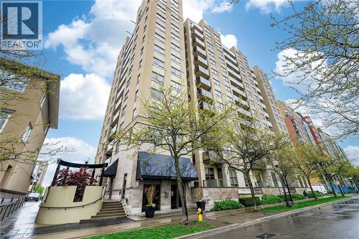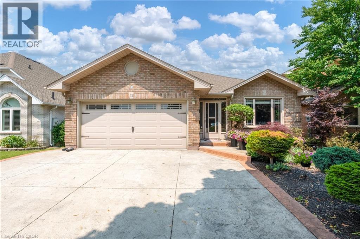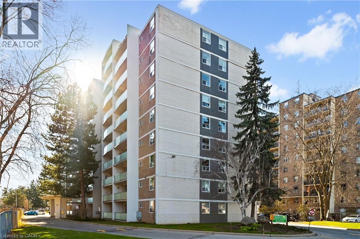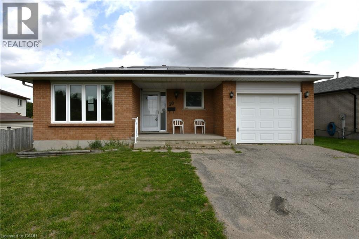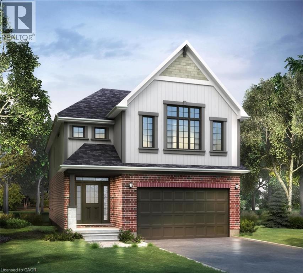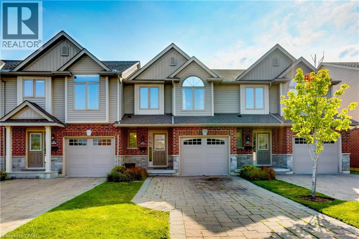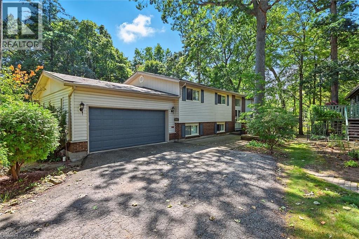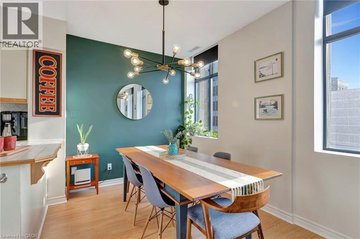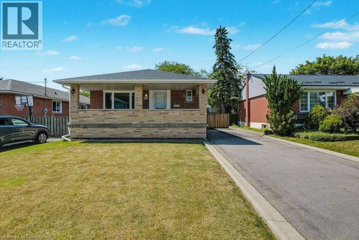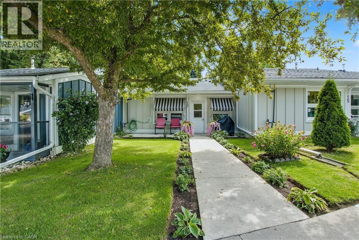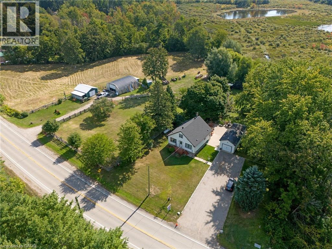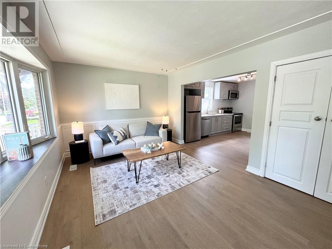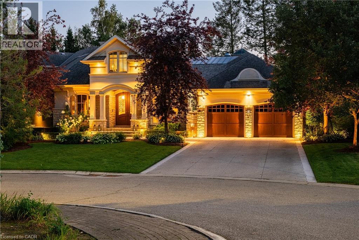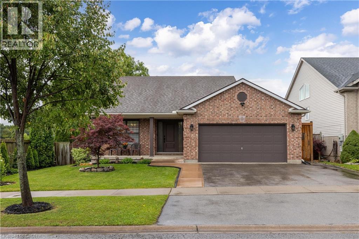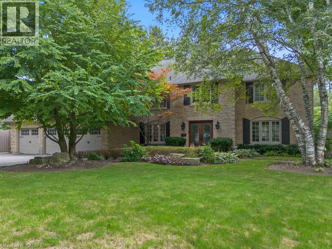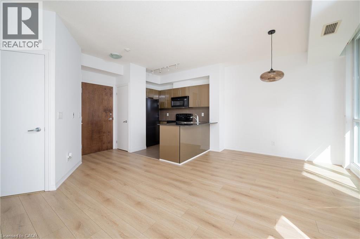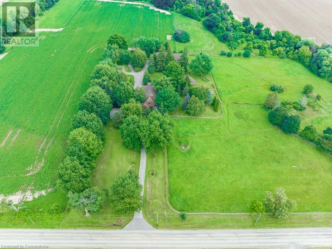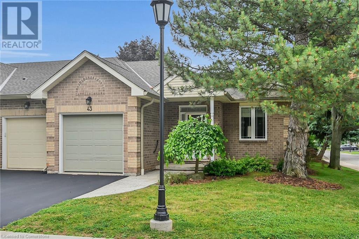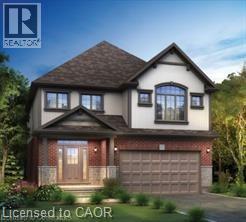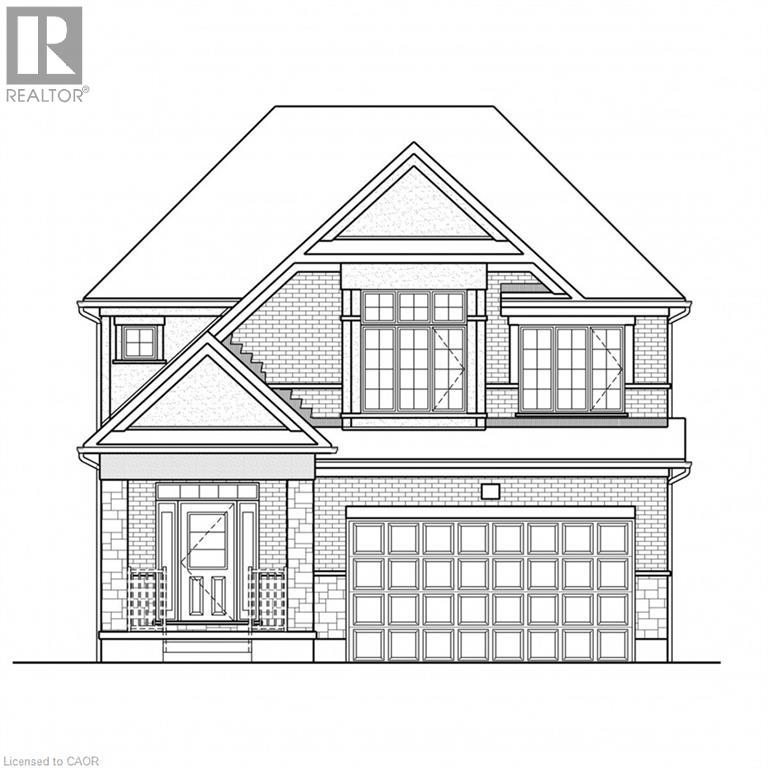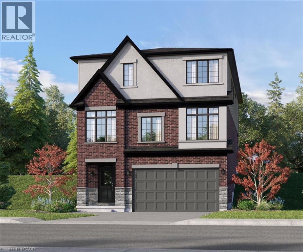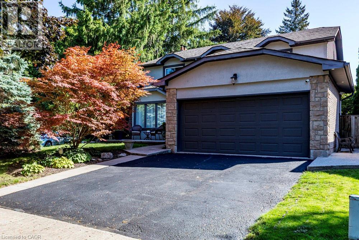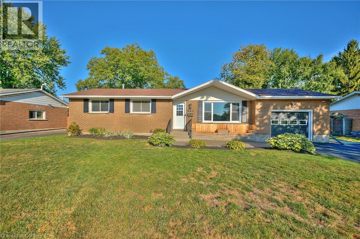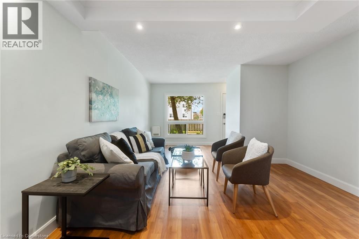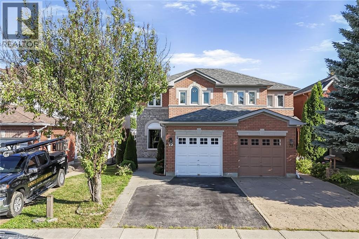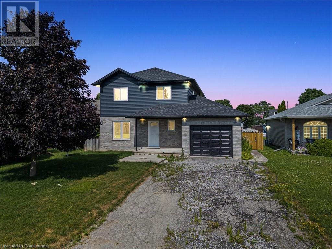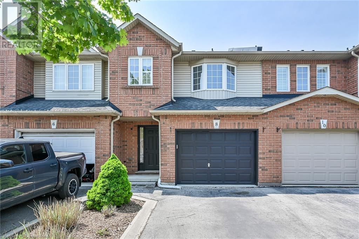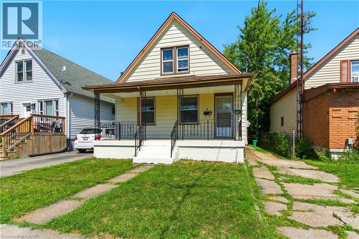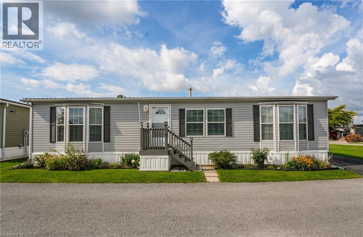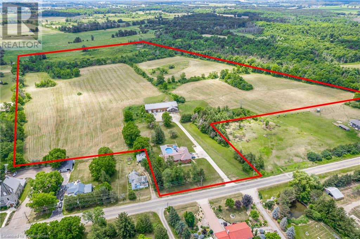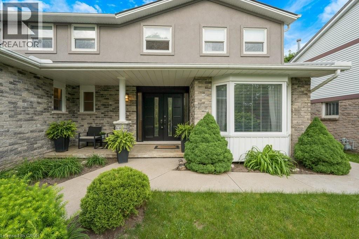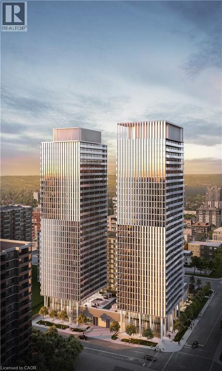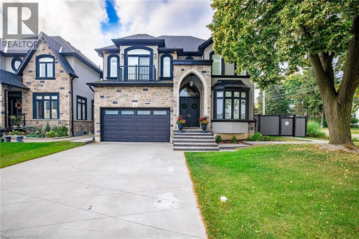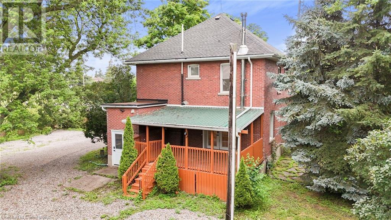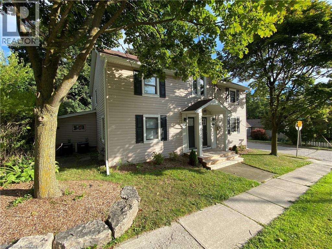31 Mill Street Unit# 48
Kitchener, Ontario
VIVA–THE BRIGHTEST ADDITION TO DOWNTOWN KITCHENER. In this exclusive community located on Mill Street near downtown Kitchener, life at Viva offers residents the perfect blend of nature, neighbourhood & nightlife. Step outside your doors at Viva and hit the Iron Horse Trail. Walk, run, bike, and stroll through connections to parks and open spaces, on and off-road cycling routes, the iON LRT systems, downtown Kitchener and several neighbourhoods. Victoria Park is also just steps away, with scenic surroundings, play and exercise equipment, a splash pad, and winter skating. Nestled in a professionally landscaped exterior, these modern stacked townhomes are finely crafted with unique layouts. The Lemon Leaf interior studio model boasts an open concept studio layout – including a kitchen with a breakfast bar, quartz countertops, ceramic and luxury vinyl plank flooring throughout, stainless steel appliances, and more. Offering 545 sqft of open living space including a sleeping alcove, 1 full bathroom and a patio. Parking not available for this unit. Thrive in the heart of Kitchener where you can easily grab your favourite latte Uptown, catch up on errands, or head to your yoga class in the park. Relish in the best of both worlds with a bright and vibrant lifestyle in downtown Kitchener, while enjoying the quiet and calm of a mature neighbourhood. (id:8999)
14 Valrose Drive
Stoney Creek, Ontario
A rare opportunity to live in one of Stoney Creek's pristine neighborhoods. Be impressed as you cruise down Valrose Dr among the meticulously tidy properties in this quiet area. Ferris Park is just a few steps away, and all of your needs are also very close by. Lovely curb appeal is offered by this brick backspit, which features a concrete driveway and a large front porch. 4 bedrooms, large primary rooms, and over 3,000 sq ft of living space. Lived in and loved by the original owner. Experience the pride of ownership throughout this immaculately clean and pristine home. Gleaming hardwood floors and trim, 2 kitchens, and a large rec room. Fully fenced yard with a concrete patio that wraps around the side. Don't miss this unique chance to call this gem your home! (id:8999)
Lot 1 Avery Place
Milverton, Ontario
Build Your Dream Home on a Stunning Corner Lot Backing onto a Pond! This exceptional 71ft wide x 127 ft deep lot offers a rare opportunity to create a custom home in the charming community of Milverton. Nestled in a picturesque setting with serene pond views, this expansive property provides the perfect canvas for a thoughtfully designed residence that blends modern luxury with functional living. With Cailor Homes, you have the opportunity to craft a home that showcases architectural elegance, high-end finishes, and meticulous craftsmanship. Imagine soaring ceilings and expansive windows that capture breathtaking views, an open-concept living space designed for seamless entertaining, and a chef-inspired kitchen featuring premium cabinetry, quartz countertops, and an optional butler’s pantry for extra storage and convenience. For those who appreciate refined details, consider features such as a striking floating staircase with glass railings, a frameless glass-enclosed home office, or a statement wine display integrated into your dining space. Design your upper level with spacious bedrooms and spa-inspired en-suites. Extend your living space with a fully finished basement featuring oversized windows, a bright recreation area, and an additional bedroom or home gym. Currently available for pre-construction customization, this is your chance to build the home you’ve always envisioned in a tranquil and scenic location. (id:8999)
32 George Brier Drive W
Paris, Ontario
FINISHED BASEMENT - Everything You Need & Ready in This 2 Year New Detached 4+1 Bedroom & Den 3.5 Bathroom Home Approx 2900 Sqft Finished Living Space + Additional & Professionally Finished Basement with a Permit! 2 Kitchens! In-Law Suite Basement! Upgraded Stucco & Stone Front Elevation. 9 Foot Ceilings on Main. Spacious Foyer Entrance With Huge Coat Closet & Modern Niche Space For Decorative Furniture Designing! Direct Access to the Garage From Foyer. Kitchen with Huge Island with Breakfast, Lots of Solid Oak Cabinets, Microwave Insert Space, with Stainless Steel Appliances. Main Floor Has 2 Living Spaces + a Dinette Spacious Enough for a Large Dining Table. Elegant 12x24 Tiles. Custom Sheer Shade Throughout Entire Home, Large Glass Sliding Door to a Relaxing Backyard Deck. 4 Very Spacious Bedrooms Upstairs. Master Bedroom Features a Huge L-Shaped Walk-in Closet and a 4 Piece Bathroom with a Soaker Tub, Stand-Up Shower with a Glass Entrance, And Vanity with Tons of Counter Space. All Closets with Upgraded Doors. Convenient 2nd Floor Large Laundry Room. The Basement is Ready for You & Finished with an Additional Kitchen, Huge Living Space, Bedroom, 1 Full Bathroom with Integrated Stacked Laundry & Huge Pantry/Storage! Literally a 2 Minute Drive to the Highway 403 Exit! All New Plazas Just Finished Construction with Everything You Need Including Dollarama, Home Hardware, Tim Hortons, Burger King, Anytime Fitness, Tons of Restaurants, Pet Stores, Brant Sports Complex & More! This Home is Located at the very South Tip of Paris, only a 5 to 10 Minute Drive to All Amenities in Brantford, including Lynden Mall & Costco! Home Under Tarion Warranty, Buy with Confidence! (id:8999)
401 Shellard Lane Unit# 1017
Brantford, Ontario
Welcome to 401 Shellard Ln, Unit 1017. In the heart of West Brantford this luxurious 700 Sq.Ft. open concept living space seamlessly combines style and functionality. The prime location, including easy access to West Brantford's vibrant community and minutes away from the highway. This condo apartment has 1 Bedroom with En-Suite Bath + Den with frosted Glass Doors + Study/Office, 2 Full Baths is situated on the 10th floor for breathtaking panoramic views facing South. With premium amenities like Fitness Center, Yoga Studio, indoor and outdoor Party Room, Amenity Terrace, This unit Has All Upgrades! Large Parking on the 5th Floor of the building, 1 Locker, with 6 piece New Appliances included and Waterfall Quartz Countertop on each side of the island. Interior is 642 Sq.Ft. and Exterior Balcony is 58 Sq.Ft. Condo Fees $0,50 per Sq.Ft. Perfect for first-time buyers or those seeking to downsize without compromising on luxury, these condo redefine urban living. From the sleek kitchen to the spacious living area, every detail is designed to enhance your living experience. These condo offer a lifestyle of convenience and sophistication of modern living. (id:8999)
1825 Moser-Young Road
Bamberg, Ontario
Welcome to 1825 Moser-Young Road. Situated in the hamlet of Bamberg (mins to KW). This Custom-Built-All-Stone Bungalow boasts 6,892 sq ft of finished living space. 4 Bedrooms, 4 Bathrooms - Oversized principal rooms, Vaulted Ceilings in M/Bedroom (w/Natural Gas Fireplace), 5 pc Ensuite, Dressing Rm / Walk in Closet & walkout to Patio & Vaulted Ceilings in Great Rm (Bruce Peninsula Stone & Natural Gas Fireplace), Colossal Dining & Entertaining Space for those special occasions with family & friends. Superb natural flow between Great Rm, Dining & Gourmet kitchen, boasting an enormous Island & prep sink (solid 1 pc leather finished granite) w/tons of natural light beaming thru walls of glass. 4 Walkouts to private upper & lower stamped concrete patios. Sunken Hot Tub. Perfect east-west exposure with views of farmland, bush & green space nestled on a fully & professionally Landscaped premium 1.4-acre estate lot w/ automated irrigation system. Approx. 8,800 sqft of stamped & exposed aggregate concrete Driveway, Patios & Walkways. Massive 3 car garage (37.5' x 27.75' x 11') w/walk-up from basement. Fully finished lower level, the ultimate entertainment experience, with your own built in Theatre (4k 9 foot Screen w/7.2 Dolby Yamaha System to rock the house, Glass Wine Cellar for those elegant dine-in dinners, Sports Bar, Games, Billiard, Guest suite & your getaway / cottagey feel peaceful retreat in the 4 season Lanai - French doors coming & going w/walk-up to lower stamped concrete patio. In-floor radiant heat in lower level & forced air heat / central air on main level (brand new Sept 2025). Kitchen, Island & lighting updated July 2025, Roof replaced in 2020 & extra insulation blown in attic in 2020. Rare offering! Over 1700 sqft Detached Matching Solid Stone 12 Car Garage with in-floor radiant heat, 3 pc washroom & Kitchenet. 13'9 ceiling, perfect for hobbyist, car buff, toy fanatic or dream workshop! Book your tour today, before this amazing family oasis is gone! (id:8999)
209472 26 Highway Unit# 19
The Blue Mountains, Ontario
Welcome to Craighleith Shores! This main floor one bed/one bath condo backs onto the pool area, greenspace and the Georgian Bike Trail, offering privacy and direct access to nature and recreation. Just steps to Georgian Bay, minutes from Northwinds Beach, and minutes to skiing (2 mins to Georgian Peaks and 5 mins to Blue Mountain), it’s perfect for outdoor enthusiasts year-round. Inside, the open concept unit is very bright and and well cared for, with a electric fireplace, and features a recently updated tub and shower with a sleek glass door. Property features a sauna and exercise room along with the heated pool. There is also a storage unit easily accessible off the back patio to keep all your gear. The patio is large enough to have a garden and gets lots of light. This low maintenance unit is perfect as a weekend retreat, for someone looking to enter the market or to downsize somewhere peaceful and serene. (id:8999)
110 Oakes Crescent
Guelph, Ontario
Step into 110 Oakes Crescent a home that has it all: style, comfort, and a location your family will love. Tucked away in Guelphs vibrant East End, this move-in-ready gem sits directly across from a park and just steps from William C. Winegard Public School, making it the perfect spot for families who want community and convenience right at their doorstep. Inside, the open-concept main floor shines with a chefs dream kitchen complete with sleek quartz countertops, premium stainless steel appliances, and a spacious island thats perfect for quick breakfasts, coffee catch-ups, or hosting friends. The kitchen flows seamlessly into the cozy family room and elegant dining area, creating the ideal setting for both entertaining and everyday living. Upstairs, three large bedrooms await, including a primary suite with walk-in closet, en-suite privilege, and upper-level laundry that makes daily routines effortless. The backyard is fully fenced for privacy, perfect for family barbecues or playtime, and a separate side entrance from the garage leads to the basement with endless potential . Beyond your doorstep, you're just minutes from the University of Guelph, Stone Road Mall, Costco, FreshCo, Longos, and Food Basics, with Guelph General Hospital, top-rated golf courses, and multiple parks and trails all close by. Easy access to local transit, the Hanlon Expressway, and Highway 401 keeps you connected to everything. Plus, the home is future-ready with a built-in Stage 2 EV charger. Meticulously maintained and designed with modern living in mind, 110 Oakes Crescent is more than just a house its where your family's next chapter begins. (id:8999)
103 Roger Street Unit# 306
Waterloo, Ontario
Price Improvement ! Welcome to this 2 bedroom, 2 bathroom condo located in the city of Waterloo which offers modern and luxurious living space perfect for those seeking comfort & style. The magnificent Kitchen features quartz countertops, stainless steel appliances and ample cabinet space. The floor plan offers an open concept living and dining walk out to an open balcony with abundant Natural Light and spectacular views. Primary bedroom includes a walk-in closet and ensuite. This secured building also includes bike storage and a beautiful party room. This 2 bedroom unit comes with 1 parking spot with plenty of visitor parking on site. Don't miss out to be part of one of Uptown Waterloo's vibrant communities featuring outstanding restaurants, cafes, shops, close proximity to Universities, Grand River hospital and the convenience of local transit at your doorstep. (id:8999)
4 Elsinore Path Unit# 402
Etobicoke, Ontario
Fully renovated, 700 Square foot unit, open concept kitchen, STONE countertops, custom backsplash and wood flooring throughout. It also has an open concept layout for the living and dining areas. Bright living room w/ lots of space to entertain . A good size master, bedroom with a walk in closet, Additional 2nd spacious bedroom. The 4-piece bathroom is modern, a new vanity, updated cabinetry and a large tub. Nothing to do but move in. Through Colonel Samuel Smith Park With Direct Access To Lake Ontario, Bike Rides Along The Waterfront Trail, Or Afternoon Skating At Colonel Samuel Smith Skating Trail. Walking Distance To Humber College, Great Local Businesses,& Coffee Shops. Direct Access To Tcc And Highway (id:8999)
13 Loneoak Crescent
Stoney Creek, Ontario
Fantastic 4-level backsplit with double garage with no rear neighbours! This great family home has formal living/dining and eat in kitchen on main floor. Bedroom level with 3 bedrooms and full bathroom. The bright Lower level has large family room with gas fireplace, bright 4th bedroom and full bathroom. Hardwood flooring and no carpet. The partially finished basement is perfect for a rec room/games room/gym area. Large laundry and utility room. Triple wide concrete driveway plus the double garage. Enjoy the private backyard overlooking Maplewood Green Park. This home is nestled between the Upper Red hill Pkwy and Upper Centennial Pkwy with easy access to schools, shopping, restaurants and so much more! (id:8999)
359 Geneva Street Unit# 801
St. Catharines, Ontario
Well maintained 3 bedroom spacious end corner unit. Located on the 8th floor with both North and East views. Large balcony with patio doors off of the L-shaped living room/dining room. The master bedroom has a two piece en-suite, and a walk in storage closet in the hallway. Carpet free, new windows, outdoor in-ground pool, and very clean. Excellent location, close to all amenities. Walking distance to the Fairview mall. Come on out and view this move-in-ready home! (id:8999)
30 Casey Drive
Kitchener, Ontario
Spacious 4-Level Backsplit with Endless Potential! This detached home on a premium lot offers 4+1 bedrooms, 2 full bathrooms, and a walk-up basement that opens up a world of possibilities. This home is perfect for adding your own personal touch. Features include solar panels and over 1,275 sq.ft. to create your dream home with a little TLC. Nestled in a peaceful, family-friendly neighborhood, Casey Drive combines suburban tranquility with city convenience. Enjoy nearby parks, great schools, shopping, dining, and easy access to Hwy 401 and public transit. A safe, well-connected community ideal for families and professionals alike. (id:8999)
Lot 225 Dominique Street
Kitchener, Ontario
Located in Trussler West The Miles II is a spacious Net Zero Ready Single Detached Home boasts a thoughtfully designed living space. The main floor of this home features a spacious great room, a dining room, and a kitchen complete with a dinette and pantry. It also includes a mudroom, and a powder room, with convenient access to the covered porch and garage. On the second floor, you’ll find a principal bedroom with an ensuite and walk-in closet, along with two additional bedrooms, a family room (which can be converted into a fourth bedroom), and a main bathroom. Upgrade your home with a finished basement or to a legal secondary suite — including a kitchen, living/dining area, bedroom with walk-in closet, 3-piece bathroom, and separate entrance. The Trussler West Community has so much to offer, including lush walking trails, parks, and is close to numerous amenities, the expressway and 401. (id:8999)
3423 Castle Rock Place Unit# 10
London, Ontario
Excellent townhouse located in the sought-after Castle Rock community in London. This spacious 1668 sq ft, two-storey home features 3 bedrooms, 2.5 baths (with rough-in for a third) and an attached garage. Enjoy numerous upgrades including laminate flooring, quartz countertops and a ceramic tile backsplash. The primary ensuite offers a tiled shower with a glass door, while the finished lower rec room is outfitted with cozy Berber carpeting. Additional highlights include an air exchanger and a wood deck off the kitchen—perfect for outdoor entertaining. Simply move in and enjoy! (id:8999)
768 King Road
Burlington, Ontario
Enjoy a unique private cottage setting with all the amenities of city life nearby. Nestled in mature trees with an extra deep lot, this Aldershot home offers high ceilings on 2 floors and a bright, efficient design throughout. The double door entrance leads to a large foyer and main floor with exposed brick, vaulted beamed ceilings, oversized windows and a skylight. The open concept Living and Dining rooms feature gleaming hardwood floors and patio doors leading to a wrap-around multi-level deck. The Kitchen features storage and counter space galore with peninsula and separate breakfast bar area with more patio doors to the deck. The main floor Primary Bedroom features a 3-piece ensuite and oversized closet. Two additional Bedrooms and an updated 4-piece Bathroom complete this level. The Lower level features a spectacular Recreation room with a second fireplace and walkout to the back patio. A renovated 3-piece Bath, Office and Bedroom make it the perfect opportunity for additional family or guests. A separate Laundry room and Utility room with garage access offer even more storage space. With the Bruce Trail in close proximity and Lake Ontario down the road, this fabulous family home is a bird and nature lover’s dream with walkable access to schools, parks, trails, golf, waterfront and shopping. (id:8999)
36 James Street S Unit# 701
Hamilton, Ontario
Step into a timeless piece of Hamilton's history at the prestigious Pigott Building (circa 1929), located in the heart of downtown at Main & James. This beautifully designed 2-bedroom condo (converted to 1+ den) provides a seamless blend of old-world charm and contemporary style, making it ideal for professionals, creatives, and urban lifestyle seekers. Upon entry, the sun-filled living space greets you with stunning city and escarpment views, accentuated by large windows that bathe the home in natural light. The open concept living, dinning, and kitchen area features a modern, neutral palette, stainless steel appliances, and a convenient breakfast bar, perfect for casual dinning or entertaining. The spacious primary bedroom provides comfort and privacy, while the versatile den/home office grants flexibility for remote work or creative use. A 4-piece bath, in-suite laundry (with a stylish barn door enclosure), and ample storage complete the thoughtfully designed interior. Building amenities include a party room with billiards, a well-equipped gym, and secure underground parking with a private storage locker. With a Walk Score of 98., you are mere steps from GO Transit, major bus routes, the Hamilton Farmers' Market, shopping, and a dynamic selection of restaurants, cafes, and entertainment venues. Don't miss this opportunity to own a piece of Hamilton's history while enjoying the convenience of modern urban living. (id:8999)
111 Castlefield Drive
Hamilton, Ontario
Welcome to 111 Castlefield Drive. A great home in a fantastic area on the Hamilton Mountain. Great access to parks, major routes and walking trails/scenic views. this is a Well built and freshly updated 3 bedroom home and 1.5 bathrooms home, including an updated main bath, newer windows, and quartz counters in the kitchen. The full basement offers additional living space complete with a wet bar, perfect for entertaining, cool as is or awaiting your updates. A separate side entrance provides excellent in-law suite potential. This home boasts New flooring on the main floor, Freshly painted main floor, Updated LED lighting to name a few recent upgrades and updates. New kitchen updated with new appliances. Fresh and ready for you and your family. Excellent area! Fenced yard with concrete patio. Newer asphalt driveway that can park 3 to 4 cars. Covered front porch for those morning coffees or evening relaxing sit/chill zone. (id:8999)
13 Sister Varga Terrace
Hamilton, Ontario
Welcome to St. Elizabeth Village – Hamilton’s premier gated 55+ community! This beautifully renovated 960 sq. ft. bungalow offers stylish, carefree one-floor living with no stairs. Inside, you’ll find a thoughtfully designed 1-bedroom, 1-bathroom layout featuring a modern bathroom with a walk-in shower—perfect for ease of use and mobility. The open-concept kitchen flows seamlessly into the spacious living and dining area, complete with a large peninsula that seats at least four. It’s an ideal setup for entertaining or enjoying your morning coffee with friends. Set beside one of the community’s tranquil ponds, this home combines peaceful surroundings with unbeatable convenience. You’re just a short stroll from the Village’s incredible amenities: a heated indoor pool, gym, saunas, hot tub, golf simulator, woodworking shop, stained glass studio, doctor’s office, pharmacy, massage clinic, public transit access, and more! Plus, you’re only a 5-minute drive to grocery stores, shopping, and restaurants. Move-in ready and perfectly located, this home is a rare opportunity to enjoy the best of maintenance-free living in a community that has it all. Don’t miss your chance! (id:8999)
2165 Spragues Road
Cambridge, Ontario
COUNTRY RETREAT WITH ACREAGE & OUTBUILDINGS. Welcome to 2165 Spragues Road – a charming 3-bedroom, 1-bathroom home set on 3.05 acres, offering both comfort and endless potential. Surrounded by peaceful countryside views and brimming with country charm, this property sits across from Bannister Lake and is just minutes from Wrigley’s and Millers Lakes Conservation Areas. Enjoy the serenity of nature while being only minutes from all amenities and with quick access to the 401. Step inside to find a warm and inviting layout, featuring a spacious living room, a functional eat-in kitchen with a centre island, and cozy bedrooms that make the home truly family-friendly. Recent updates include a new furnace (2022), an owned hot water heater (2015), and a roof replaced in 2018, ensuring peace of mind for years to come. Outdoors, the property shines with multiple outbuildings perfect for hobbyists, small-scale farming, or workshop use. The heated shop is powered by propane, complete with hydro, water, and a garage door opener with remote – ideal for projects year-round. The barn is also equipped with water and hydro, offering flexibility for livestock or storage. A detached single garage provides even more convenience. With over 3 acres of land, mature trees, and space to roam, this property offers the tranquility of country living while still being close to town conveniences. Whether you’re looking for a homestead, hobby farm, or an investment with severance potential, 2165 Spragues Road delivers exceptional possibilities. (id:8999)
26 Grandfield Street
Hamilton, Ontario
Legal Duplex – Exceptional Investment Opportunity in Sought-After Huntington. Welcome to this beautifully updated, all-brick legal duplex located in the desirable Huntington neighbourhood on Hamilton Mountain. This turn-key property features two spacious and self-contained units — a 3-bedroom upper unit and a 2-bedroom lower unit — each with its own kitchen, full bathroom, and in-suite laundry. The home boasts a separate entrance to the lower level, offering privacy and functionality for both units. The upper unit is currently vacant and has been freshly painted with new flooring, ready for immediate occupancy. The lower unit is tenanted by wonderful long-term tenants, providing steady rental income from day one. The large, fully fenced backyard offers plenty of space for outdoor entertaining, gardening, or relaxing with family and friends. Whether you're an investor looking for a solid income-generating property, or a homeowner interested in living in one unit while renting the other, this property is a rare find. Ideally located within walking distance to Huntington Park, schools, shopping, and public transit, this duplex combines comfort, convenience, and financial potential. (id:8999)
38 Shorewood Place
Oakville, Ontario
Exclusive lakeside community on a tree-lined private court in south Oakville, just steps from downtown. This sprawling 8,257 sq.ft. of total living space custom residence, set on a 17,500 sq.ft. pie-shaped lot and only one home from the lake, is like none other! Its timeless elevation is framed by extensive natural stone hardscaping (with heated drive and walkway) gunite pool and hot tub (equipment <5 years) and complete privacy, setting the tone for this spectacular home. Inside, you’ll immediately appreciate the sense of volume and refinement. An exceptional floor plan with natural flow, warm hardwood floors, expansive windows, generous principal rooms and soaring ceilings all combining to create an interior that feels both elegant and inviting. At the heart of the home is the kitchen/family room with an expansive Downsview kitchen with wrap-around island, designed for everyday life. A space for family with thoughtful details such as a built-in desk, separate drinks/prep kitchen, pantry, three-piece pool bath and a substantial mudroom. The main level also offers a private primary bedroom wing that opens to the garden and features 12-foot ceilings, a fitted walk-in closet, and an en-suite designed to impress. Upstairs, you'll find the kids retreat. Three bedrooms, each with its own sense of character and charm the perfect getaway that will appeal to the teen set as much as the younger ones. It is, however, the lower level that truly distinguishes this home. A new gym with sauna and full bath sets the stage, complemented by a theatre with Crestron system, custom seating and lighting. A billiards area, two bars, fireplace, two lounges, wine cellar and cantina. An expansive 3,465 sq.ft. of finished living space designed for leisure and entertaining. This remarkable property is further enhanced by a full security system, irrigation and smart-home technology. A one-of-a-kind opportunity in an ideal lakeside setting. (id:8999)
7229 Parkside Road
Niagara Falls, Ontario
AMAZING VALUE! This gorgeous 4-level backsplit has been impeccably maintained and is fully finished on all levels and features 3+1 bedroom, 2 full baths, double car garage with a fully fenced yard with no rear neighbours. Enter through the covered front porch into the open concept main floor featuring the living room, dining room and eat-in kitchen area with sliding door walk-out to your private deck. Second level features 3 generous sized bedrooms with a beautifully updated 5-piece bath with double vanity, soaker tub & tiled shower. Lower level offers a large rec room with gas fireplace, 4th bedroom and 4-piece bath with tub & shower. Lowest basement level is finished as a games room or potential for 5th bedroom, laundry room and cold cellar. Rear yard offers an oversized deck with pergola, above ground pool, shed, greenspace and no direct rear neighbours. Updates include: pool (2022), owned hot water tank (2018), furnace (2017), central air (2017), roof shingles (2016) All kitchen appliances plus washer & dryer included. Quick & easy access to Niagara Square and the Costco shopping centre, banking, groceries, pharmacies, restaurants and more. Close to the Boys & Girls Club, Community Centre, schools, parks, trails & more. Convenient access to the QEW highway to Toronto and Fort Erie/USA. (id:8999)
138 Cavendish Court
Oakville, Ontario
Welcome to 138 Cavendish Court, nestled in Oakville’s coveted Morrison neighbourhood. Set on a private 0.42-acre lot at the end of a quiet cul-de-sac, this extensively updated residence combines refined style with everyday livability. Featuring 4+1 bedrooms, a 3-car garage, and nearly 4,500 sq. ft. of finished space, it represents a rare opportunity in this prestigious community. The main level showcases a bright, free-flowing layout with natural oak flooring and oversized windows that flood the home with natural light. The Living Room with gas fireplace feature wall opens to the Dining Room for formal or casual gathering. Ideal for culinary enthusiasts and entertainers alike, the designer kitchen showcases a beautiful quartz island, Wolf and Sub-Zero appliances, along with custom cabinetry. The adjacent family room, framed by nearly full-height windows and a cozy built-in bench, overlooks the landscaped backyard and pool area. A private office, stylish powder room, and functional mudroom complete this floor. Upstairs, the primary retreat features a spa-inspired 5-piece ensuite and spacious walk-in closet. Three additional bedrooms, and two updated bathrooms (one bedroom with private ensuite) provide convenience for families' busy lives. The finished lower level offers exceptional versatility, with an industrial design flare including a 5th bedroom, 3-piece bath, recreation/media room, and billiards/fitness space. Outdoors, enjoy your own backyard haven with concrete salt water pool, integrated spa, and extensive landscaping surrounded by mature trees for ultimate privacy—bringing a Muskoka feel to the city. Ideally located near the lake, parks, shopping, top-rated schools, and only minutes to downtown Oakville, the GO Train, and highways, this home delivers an unmatched blend of luxury and privacy for family living. (id:8999)
16 Yonge Street Unit# 310
Toronto, Ontario
Welcome to Suite 310 at One Pinnacle Centre – A Refined Urban Retreat in the Heart of Downtown Toronto. Perfectly positioned in the vibrant Financial District, this stylish one-bedroom residence places you steps from Scotiabank Arena, the historic St. Lawrence Market, world-class theatres, acclaimed restaurants, and the scenic waterfront. An exceptional opportunity for professionals or investors seeking the perfect blend of lifestyle and convenience. This thoughtfully designed 562 sq. ft. suite boasts a bright, open-concept layout, freshly painted with brand-new flooring throughout, creating a fresh and contemporary ambiance. The sleek, modern kitchen offers both functionality and elegance, seamlessly flowing into the living space and out to a generous private balcony. From here, enjoy tranquil lake views and a dynamic perspective over the city’s pulse. Located on the third floor, the unit offers the ease of a walk-up or elevator access. The spacious four-piece bathroom and in-suite amenities make for effortless living, while the building’s impressive suite of features elevates your lifestyle to resort-level standards. Residents of One Pinnacle Centre enjoy access to a wealth of exceptional amenities: two fully equipped fitness centres, an indoor pool, a rooftop terrace with panoramic views, a business centre, guest suites, tennis and squash courts, sauna, ping pong and billiards rooms, and the assurance of 24-hour concierge and security services. Condo fees are all-inclusive – covering heat, hydro, water, building insurance, maintenance, and central air conditioning – offering peace of mind and value. This pet-friendly suite is currently vacant, allowing for immediate possession. Don’t miss the chance to own a beautifully updated unit in one of Toronto’s most dynamic neighbourhoods. (id:8999)
682 Westover Road
Flamborough, Ontario
Exceptional opportunity offers 5 distinct residences & huge barn/loft (4000+ sqft)! Legal non-conforming rental units include 2 detach cottage-like bungalows, 1 barn apt & 2 separate dwellings in the main house. Perfect for earning a secondary income, or families that wish to stay close but want a space to call their own. Beautiful 10.28 acres of property sitting on a level lot with many mature trees & small, serene creek running through. MAIN HOUSE (rebuilt 1991): 2-storey with attached double car garage & comprised of 2 dwellings, both with independent entrances; UNIT A (2404 sqft): Appointed beautifully w grand foyer & curved staircase open to above, home office w exposed brick wall, updated kitchen w seated island & access to the patio beyond, separate dining area, living room w stunning f/p & surround, main floor laundry & powder room. Upstairs holds 4 good-sized bedrooms & 2 updated bathrooms including a 6-pce ensuite. Other features include crown moulding, pot lights & plank flooring. UNIT B (1556 sqft): Offers its own main floor laundry & powder room, eat-in kitchen with stove-top & wall oven, very cozy living room featuring wood-burning corner f/p w large stone surround, office area w window seat & garden door w/o to yard. Upstairs holds 2 generous-sized bedrooms, one with the same stone feature wall carried through, shared 4-pce bathroom & lots of closet/storage space. COTTAGE UNIT C (707 sqft): 1 Bed, 1 Bath unit with “His/Her” bedroom closet, laundry/mud room w additional entrance & a lovely covered front porch overlooking the front yard. COTTAGE UNIT D (1102 sqft): Spacious 2 Bed, 1 Bath unit offering ensuite laundry, wood floors, and huge primary bedroom with wall-to-wall closet and access to the outside. APARTMENT UNIT E (1346 sqft): 2 Bedroom unit with great bedroom size and storage, easterly views from the living room bow window & primary balcony. Separate hydro & gas meters. Unit C: Electric heating. Potential added income from barn & paddocks. (id:8999)
43 Twentyplace Boulevard
Mount Hope, Ontario
Welcome to Twenty Place !! The much sought after stress-free, adult life-style community. This well maintained, end unit bungalow features a spacious sun- filled Living Room with corner gas fireplace, breakfast bar, pot lights, coffered ceiling and garden door access to pretty rear yard. Large eat-in kitchen with updated counters, loads of cupboards, a sunny spot in front of the window for your table and chairs and a side counter with glass door cabinetry plus appliances. Updated flooring in Living Room and Kitchen . Generous size Master Bedroom with double closet. Main bath with tub and separate shower. Handy main floor laundry and easy inside access to the garage. Expansive finished lower level provides additional entertaining space or private retreat for guests with rec room, bedroom, 3 piece bath and bonus second laundry room. Also features a lower level den and workshop. There is something for everyone here, with an abundance of amenities. Indoor pool, sauna, gym, library, party room, games room, outdoor games area and so much more. Ideally located near shopping, transit, dining and highways. A great place to call home. (id:8999)
543 Balsam Poplar Street
Waterloo, Ontario
The Lucas - This spacious Net Zero Ready Single Detached Home boasts a thoughtfully designed living space. The main floor showcases an open-concept layout with a great room, modern kitchen, and a dinette. It also includes a powder room and a convenient laundry area. On the second floor, you’ll find a principal bedroom with a walk-in closet and luxury ensuite, along with three additional bedrooms, and a family room that can be transformed into an additional bedroom. The basement provides a generous unfinished space with the option to add a bedroom, 3-piece bathroom, and laundry area, allowing you to maximize the home to suit your needs now or in the future. (id:8999)
541 Balsam Poplar Street
Waterloo, Ontario
The Lucy - This spacious Net Zero Ready Single Detached Home boasts a thoughtfully designed living space. The main floor showcases an open-concept layout with a great room, modern kitchen, dinette, and dining room. It also includes a powder room and mudroom leading through the garage. On the second floor, you’ll find a principal bedroom with a walk-in closet and luxury ensuite, along with three additional bedrooms, a main bath, upper lounge, and convenient laundry area. The basement provides a generous unfinished space with the option to add a bedroom, 3-piece bathroom, and laundry area, allowing you to maximize the home to suit your needs now or in the future. (id:8999)
335 Canada Plum Street
Waterloo, Ontario
The Isaac - Located in the Vista Hills community in Waterloo, this spacious Net Zero Ready Single Detached Home boasts a thoughtfully designed living space. The main floor offers a large, open-concept layout with a great room, kitchen and dinette. Down the hallway you'll find a dining room, office, and powder room. The Isaac's third floor offers a principal bedroom with a walk-in closet and luxury ensuite. Also on the third floor us the home's second and third bedroom, main bathroom, a laundry unit, a multi-purpose room, and a lounge off the the stairwell. The ground floor provides a spacious unfinished area with a rough-in for a bathroom, offering flexibility for future development. (id:8999)
19 Fieldgate Street
Dundas, Ontario
Discover your family's dream home in the charming enclave of Dundas! Nestled on a quiet, family-friendly street, this exquisite residence is tailored for modern family living. As you step inside, you are welcomed by a warm and inviting atmosphere, fully updated and move-in ready. The main floor is a haven for entertaining, featuring a spacious living room and a sunken family room with a cozy wood-burning fireplace. The expansive dining area boasts a two-storey high ceiling, complemented by a modern kitchen with rich cabinetry, concrete countertops, and ample storage. Venture outside to a stunning backyard oasis, complete with lush trees and gardens for ultimate privacy and plenty of grass for the kids and pets to enjoy. Convenience abounds with a 3-piece bathroom, main floor stacked laundry, and inside access from the double car garage. Upstairs, the home features four generous bedrooms, an office, and a spacious 5-piece bathroom. The fully finished basement is a versatile space with a rec room for movie nights and a utility room brimming with storage. In addition, a fully separate basement suite with its own outdoor entrance provides loads of potential! Located close to schools, parks, highway access, and amenities, this home is truly a dream come true for any family! (id:8999)
982 John Street
Dunnville, Ontario
Welcome to your dream home in the sought-after north end of Dunnville! This stunning, fully renovated 3+1 bedroom bungalow offers modern living at its finest, paired with classic charm and exceptional outdoor living spaces. Perfect for families, retirees, or anyone seeking comfort, convenience, and style, this move-in-ready home is sure to impress. From the moment you arrive, you'll notice the inviting curb appeal with updated exterior finishes, a paved double driveway, and beautifully manicured landscaping. Step inside to a bright, open-concept main floor where no detail has been overlooked. The spacious living room is filled with natural light and flows effortlessly into the dining area and a custom-designed kitchen featuring new countertops, cabinetry, stainless steel appliances, and a stylish backsplash. Down the hall, you’ll find three generous bedrooms with modern fixtures and ample closet space, plus a completely updated 4-piece bathroom with elegant finishes. The fourth bedroom is located in the fully finished basement, ideal for guests, a home office, or in-law potential. The lower level also boasts a large rec room, perfect for movie nights, a playroom, or entertaining. With plenty of storage and a laundry area, the basement offers both functionality and comfort. Step outside into your private backyard oasis, where summer memories are waiting to be made. Enjoy the sparkling aboveground pool with deck, and fenced yard—perfect for BBQs, family gatherings, or relaxing evenings under the stars. Additional updates include: new flooring throughout, updated windows and doors, updated roof, upgraded electrical and plumbing, and fresh paint in contemporary tones. Located in a quiet, family-friendly neighborhood close to schools, parks, shopping, local hospital and the Grand River, this home offers the perfect balance of small-town charm and everyday convenience. Whether you're a first-time buyer or looking to downsize in style, this home has it all. (id:8999)
8646 Willoughby Drive Unit# 10
Niagara Falls, Ontario
Welcome to 10-8646 Willoughby Drive, a beautifully maintained townhome nestled in the sought-after Chippawa neighbourhood of Niagara Falls. This bright and spacious unit features a recently updated kitchen and bathroom, offering modern finishes and thoughtful design that blend comfort with style. The kitchen boasts sleek cabinetry & countertops, and updated appliances—perfect for both daily living and entertaining. The refreshed bathroom includes contemporary fixtures and a clean, inviting look. Step into an open-concept living and dining area filled with natural light, leading out to a private patio—ideal for relaxing or enjoying warm summer evenings. The primary bedroom is generously sized, offering ample closet space and serene views of the quiet, well-kept complex. Located in a peaceful, friendly community just minutes from the scenic Niagara Parkway, this home offers easy access to walking trails, golf courses, local shops, and restaurants. With low maintenance and convenient one-floor living, this property is perfect for downsizers, first-time buyers, or those seeking a tranquil lifestyle close to city amenities. (id:8999)
75 Stonecairn Drive
Cambridge, Ontario
Located in the highly desirable North Galt community of Saginaw Park, this spacious semi-detached home offers the perfect opportunity to get into a prestigious neighborhood at an affordable price. Featuring 3 bedrooms and 2.5 bathrooms, this home is designed with family living in mind. The primary suite includes ensuite privileges, offering comfort and convenience. A finished basement features a den, a large bathroom, and second kitchen that provides extra living space, ideal for multi-generational families, an in-law setup, or hosting long-term guests. The bright main floor flows seamlessly to the backyard, where a sliding patio door opens to a wood deck, perfect for summer barbecues and outdoor entertaining. This home sits on a highly sought-after street, surrounded by top-rated schools, beautiful parks, shopping, and everyday amenities. For commuters, access to Highway 401 is just 5 minutes away, making travel a breeze. (id:8999)
658 Culver Road
Waterford, Ontario
Welcome Home! Beautiful century home sitting on an acre lot surrounded by mature trees, beautifully landscaped flower beds and now!... Imagine this... the Springview Golf Course wraps all around you. This country property has been well maintained with a warm blend of character and charm throughout. The exterior features a two car garage, a 24x36 detached shop equipped with heat, 200 amp hydro service and a roll up door. Multiple sitting areas for entertaining and a hot tub completes the exterior. The interior has over 2300sq ft of finished quality living space. Main floor offers an open kitchen/dining area with ample cupboards and stainless steel appliances. Off the kitchen is a three season sun room being the perfect spot to enjoy sunrises having your morning coffee overlooking the golf course. Large family room, living room and a 2 piece bathroom completes the main floor. Head up stairs and find 3 bedrooms with two walk in closets, laundry area and a four piece bathroom. This sweet rural property is awaiting its new owner. Enjoy a central location just minutes from Simcoe, Waterford, and Brantford. Ideal for those seeking a peaceful country lifestyle this century home is built with quality offering a quiet rural escape near Lake Erie. This property boarding a golf course is truly ONE of a Kind! Book your showing today! (id:8999)
5 Vera Street
Jarvis, Ontario
Discover the charm of Jarvis, a growing town that perfectly blends rural tranquility with the convenience of nearby amenities. Nestled in a serene location, this home offers a short commute to Hamilton, making it an ideal spot for those who seek both peace and accessibility. Situated on a huge lot, this fully renovated property boasts modern living with an open concept design. Featured 3 spacious bedrooms and 3.5 luxurious bathrooms, this home is perfect for families. The primary suite includes an ensuite bath, providing a private oasis for relaxation. The expansive living area flows seamlessly into the dining and kitchen spaces creating a warm and inviting atmosphere for entertaining and every day living. Step outside to your fully fenced backyard, a secure haven for kids and pets to play freely. The large yard also offers ample space for gardening, outdoor activities, and future expansions. Enjoy the best of both worlds with this stunning home in Jarvis. Rural charm with easy access to city life. (id:8999)
8 Fairhaven Drive
Stoney Creek, Ontario
Welcome to this stunning 3 bedroom, 2 bathroom, 2 storey, freehold townhome located in one of Hamilton’s most scenic and sought-after neighbourhoods. This home features two spacious levels of bright, open living and backs onto the majestic Eramosa Karst Conservation Area. Step inside to discover a bright, sun-filled interior with thoughtfully designed living spaces perfect for modern family living. With quick access to major highways, shopping, schools, and all essential amenities, this home offers the perfect balance of serene living and modern convenience. (id:8999)
8 Maitland Street
Thorold, Ontario
This legal duplex offers immediate income and flexibility with an estimated rental potential of over $3,000 per month. The main floor features a freshly renovated 2-bedroom, 1-bathroom unit that is currently vacant and ready for a new tenant or owner occupancy, while the upper 1-bedroom, 1-bathroom unit is leased at $1,350/month to a reliable tenant. Recent updates include a new rear deck, updated electrical, and a newer roof, with renovations providing a clean, functional finish ideal for easy leasing. Set on a generous lot, the property offers ample outdoor space for both units. Conveniently located near public transit, the QEW, Highway 406, and just a short drive to Niagara Falls, this duplex combines solid rental returns, modernized interiors, and a prime location. Whether you’re looking to live in one unit and rent the other or expand your portfolio with strong cash flow, this opportunity is ready to deliver. (id:8999)
3033 Townline Road Unit# 343
Stevensville, Ontario
RELAXED LIVING, VIBRANT LIFESTYLE ... 343-3033 Townline Road (Marsh Lane) is nestled in the sought-after Black Creek Adult Lifestyle Community in Stevensville. This inviting 3-bedroom, 2-bathroom, 1556 sq ft home blends modern comfort with the ease of LOW-MAINTENANCE LIVING - perfect for those seeking both relaxation and community connection. Step inside to find a spacious living room where the fireplace has been beautifully refaced, creating a cozy focal point for gatherings. The dining area flows seamlessly into the kitchen, complete with a gas stove and painted cabinetry. Just off the kitchen, you’ll find the convenience of a laundry room. Doors from dining room lead to the BRAND-NEW 4-SEASON SUNROOM (2025), offering year-round enjoyment. With a gas line already in place for a future fireplace, this sunroom is a perfect retreat no matter the season. The primary bedroom is a true haven with a walk-in closet and a private 3-piece ensuite featuring a WALK-IN SHOWER. The updated 4-pc main bathroom showcases a jacuzzi tub, newer flooring, and modern tilework, while two additional bedrooms provide flexibility for guests, hobbies, or a home office. A shed adds extra storage, and the driveway accommodates two vehicles with ease. Living here is more than just owning a home - it’s embracing a lifestyle. Black Creek residents enjoy access to outstanding amenities: indoor and outdoor pools, sauna, clubhouse, shuffleboard, tennis and pickleball courts, fitness classes, and a full calendar of social events. It’s the ideal balance of activity and tranquility within a friendly, close-knit community. Monthly fees are $1084.32 ($825.00 land lease + $259.32 estimated taxes). CLICK ON MULTIMEDIA for the virtual tour, drone photography, and more. (id:8999)
3608 Carolinia Court
Ridgeway, Ontario
Beautifully upgraded 5 bedroom 4 bathroom 3300 square foot home! Situated in picturesque Ridgeway, this 4 year old home sits on a premium walk-out lot close to quaint downtown Ridgeway, shopping, schools, parks, nature trails and of course beautiful Lake Erie beaches. The main floor includes an office or second living room, a powder room, a separate dining room with large window, coffered ceiling and modern 3 way fireplace, a bright living room with fireplace and lots of windows, a breakfast area with a walk-out to a lovely balcony, an ample laundry / mud room with access to your 2 car garage featuring upgraded storage cabinetry, and of course your modern upgraded large kitchen with subway backsplash, lots of cupboard space, stone counter tops and an island large enough to welcome 5 people for breakfast. On the second floor you will find the primary bedroom wing which includes a large bedroom with his and hers walk-in closets, a sitting area with access to a private second floor balcony and a 5 piece ensuite bath complete with upgraded tile and counters, double sinks, separate soaker tub, multi water-jet shower and private water closet. The upper level also includes 4 additional large bedrooms, all with ensuite bathroom privilege and 2 four-piece full bathrooms with upgraded tile and counters. Additional upgrades and special features in this carpet free home include, ceiling speakers and pot lights throughout, upgraded wood flooring, upgraded 2’x2’ tile, upgraded stone counter tops in kitchen and all full bathrooms, 2 upgraded vinyl floor glass enclosed balconies, 6 outdoor speakers, upgraded garage door openers equipped with cameras, app enabled smart home alarm system, walk-out basement, upgraded garage cabinetry and upgraded full brick. The unfinished basement is full of potential with enough room for a full bathroom, 2 bedrooms and living room and kitchen. Could be the perfect in-law setup. Book an appointment today! All room sizes approximate. (id:8999)
1291 Old Highway 8
Hamilton, Ontario
The TOTAL PACKAGE!!! ~6000 sq ft outbuilding & a ~2200 sq ft bungalow, with a grade level walk-out basement, all situated on ~42 picturesque acres. The ~6000 sq ft outbuilding features 3PHASE (600 volts 500 amp) electrical service. In floor heating in the in-law suite & middle bay only. 3 bay doors, office & 3pce bath. PLUS there is a 1 bedroom loft in-law suit. Bright sun filled open concept floor plan. Living room with cozy gas fireplace. Updated kitchen with a huge island with breakfast bar, quartz counters, 36” Wolf stove, stainless steel fridge/freezer & Miele dishwasher. Spacious bedroom overlooking the main floor with wood ceilings. Combination walk-in closet, laundry with full size washer/dryer & 3pce bath. For the INVESTOR there's a potential for great MONEY MAKING OPPORTUNITIES!!! Sprawling ~2200 sq ft 4 bedroom, 3 bath brick home offers a large living room with double sided wood burning fireplace. Eat-in kitchen with a walk-out to a composite deck & above ground pool. Full basement, partially finished with a grade level walk-out. Separate workshop/hobby room. New 125' deep well in 2020. 42 acres with ~30 acres workable. For the owner, you have your own gym (47' X 38'). Close to a full size indoor Pickleball Court, Basketball half court, ball hockey area or Yoga Studio. Other options: pottery studio, arts & crafts, storage for vintage & classic cars or operate a small home based business. (id:8999)
14 Pathfinder Crescent
Kitchener, Ontario
Welcome to your forever home! This beautifully updated 2-storey house in Kitchener’s sought-after Doon neighborhood has everything you need and more. Step inside and feel right at home. The main floor features an open-concept living and dining area, illuminated by new pot lights and updated ceilings. The heart of the home is the 2021 renovated kitchen, a chef’s dream with stunning marble countertops, new flooring, and ample cabinetry. A brand-new sliding door provides seamless access to the backyard, perfect for indoor-outdoor living. Upstairs, the spacious primary bedroom is a true retreat, complete with a walk-in closet and a private 4-piece ensuite. Two additional large bedrooms and an updated 4-piece bathroom provide plenty of space for family or guests. The fully finished basement adds even more living space, with a great rec room and a built-in bar, ideal for entertaining or cozy family movie nights. A large laundry room and plenty of storage complete the lower level. But the real showstopper is the backyard oasis. Your private, fully fenced yard features a meticulously manicured lawn and a custom-built, wood-fired pizza oven, ready for your next pizza party! A large shed with its own garage door and opener offers fantastic storage for tools and toys. Recent updates throughout the home mean you can move right in and start enjoying life. This includes new front doors for impressive curb appeal, recent stucco and stamped concrete on both the front and back of the house, and updated main and upstairs bathrooms. Prime Doon Location near trails, schools, highway, Conestoga College and amenities. This is more than just a house; it's a lifestyle. Don't miss your chance to make it your own! (id:8999)
163 W Jackson Street W Unit# 1219
Hamilton, Ontario
ASSIGNMENT SALE - UNDER CONSTRUCTION - Spring 2027 OCCUPANCY. Be among the first to own a stunning new condo in this highly anticipated development in Downtown Hamilton, currently under construction with an expected occupancy in Spring 2027. This assignment sale offers a unique opportunity to secure your future home before completion. Owners and residents will enjoy a suite of luxurious hotel-like amenities, including an outdoor infinity pool, a state-of-the-art fitness center, an exclusive sky club & a co-op tech center providing a collaborative work space ideal for modern work-from-home lifestyles. Families will appreciate the children's playcenter, private dog walk, and convenient pet-washing station. Suite Features: 9-foot ceilings in principal rooms, Large windows filling the suite with natural light, foyer ceilings finished with smooth drywall painted white, White painted interior walls (drywall only), Slab-style bathroom, closet, and washer/dryer room doors with brushed chrome hardware, Vinyl coated wire shelving in all closets, In-suite washer and dryer, Individually controlled heating and air conditioning system. Kitchen Features: Single lever deck-mounted faucet set, Stainless steel appliances including 24 Energy Star frost-free refrigerator, 24 electric freestanding slide-in range, Energy Star dishwasher, and micro vent. Additional Details: Parking and locker available at extra cost, Room sizes are approximate, Builder consent is required to assign, Residential property taxes have not yet been assessed. (id:8999)
4 Lockman Drive
Ancaster, Ontario
A place for new beginnings in the beautiful Meadowlands. Located in the heart of Ancaster, this immaculate 2 storey custom built home is situated on an corner lot and features a resort-style backyard with an in-ground salt water pool with waterfall, a massive concrete patio for entertaining, and your own personal theatre room. With upgrades galore, this one of a kind home boasts 4 large bedrooms, 5 bathrooms, upgraded chefs custom kitchen in the main house. This home even has a full 1 bedroom 1 bathroom rental apartment with its own entry, great for rental income or perfect for an in-law suite. This great location is within walking distance to shops, restaurants and a close drive to all major highways. This stunning estate can be yours! (id:8999)
4682 Highway 6
Hagersville, Ontario
Commuters dream! This lovely century home is an exciting opportunity for those seeking rural living, while still being located a short distance to the luxuries of city life. Situated on a 1-acre lot, with a fully fenced in yard featuring mature trees, this home is perfect for those seeking more space for themselves or their families. Inside, this 2.5 storey brick home has been tastefully updated throughout the main and second floors, with ceramic flooring, quartz counters and brand-new appliances. Theres tons of entertaining space on the main level, with 4 generous bedrooms and a full bathroom on the second, while the attic space has the potential to be converted into additional living space for those interested. The basement is great for additional storage space of household items, along with the barn/garage which has enough space for a few vehicles. A lovely sunroom at the front of the property and covered back porch to enjoy the summer nights. Move-in ready and waiting for you! (id:8999)
127 Province Street N
Hamilton, Ontario
Welcome to this 2-storey home featuring 3 spacious bedrooms and 2 full bathrooms, perfectly located across the street from a school and park—ideal for families! Sitting on a deep lot, this property offers a large backyard with a big deck, perfect for entertaining or relaxing outdoors. Enjoy peace of mind with newer upgrades including the AC, furnace, hot water tank, roof, windows, and siding. The unfinished basement offers endless potential, and the extra-deep driveway has room to fit up to two more cars. A fantastic opportunity! (id:8999)
358 Dundas Street E
Hamilton, Ontario
This side-by-side duplex offers two spacious 2-bedroom, 1-bathroom units. Each unit has fully separated utilities and two dedicated parking spaces, keeping operating costs low and providing convenience for tenants. More than $150,000 in recent upgrades have been completed including plumbing, electrical, HVAC systems, kitchens, windows, siding, doors, and exterior improvements. Both units are occupied with strong tenants paying their own utilities which creates a turnkey opportunity with positive cash flow from day one. Located in the heart of downtown Waterdown, the property is steps to shopping, coffee shops, and restaurants, and only a 10-minute drive to the Aldershot GO station. (id:8999)
35 Little Road
Cayuga, Ontario
This picturesque property is a true retreat from city life. Experience natural privacy as you enter the winding driveway leading to a secluded 1-acre property that is frequented by deer, wild turkeys, rabbits, squirrels and various bird species. The sturdy chalet construction, with its harmonious blend of natural wood, angel-stone and expansive windows, invites the outdoors inside, creating an atmosphere that is both elegant and inviting. For hobbyists and mechanics, the property features a 24’x36’ heated 3-car garage/workshop and a 10’x15’ storage shed. The open concept main floor is highlighted by a soaring cathedral ceiling, a kitchen w/skylight and ample cabinetry, a dining area with garden door access to a wrap-around deck with awning, a sun-filled great rm w/sliding patio doors, and a 2-sided wood fireplace for both indoor and outdoor enjoyment. There are 2 spacious main floor bedrooms and a 4pc bath with cedar accent wall and an exterior door for bathroom access from the deck. The 2 nd floor contains a primary 3rd bedroom, plus a home office area. The upper floor includes a potential 4th bedrm/game rm. The partly finished basement houses the laundry/utility rm and provides ample storage space or the possibility for future finishing. Notable amenities include a propane furnace, c/air, 15,000-gal cistern, septic system, and 200-amp hydro. Situated on a paved year-round road in a tranquil setting surrounded by a serene forest, vibrant perennial gardens, landscaped grounds, and a large driveway ideal for parking multiple vehicles and a boat/RV. This property appeals to outdoor enthusiasts and offers a cottage-like ambiance. You will be delighted by the 4-season beauty this property offers. Conveniently located near Cayuga & Dunnville, 30-60 min commutes to Hamilton and Niagara. With all the benefits of rural living and the convenience of nearby towns, 35 Little Rd, Cayuga, truly stands apart as a sanctuary where cherished memories are just waiting to be made. (id:8999)


