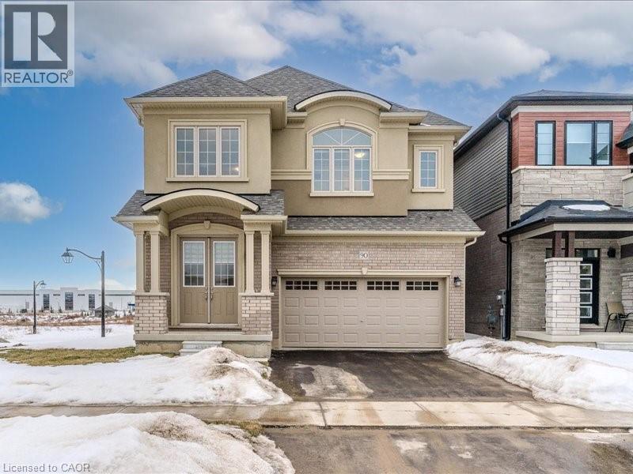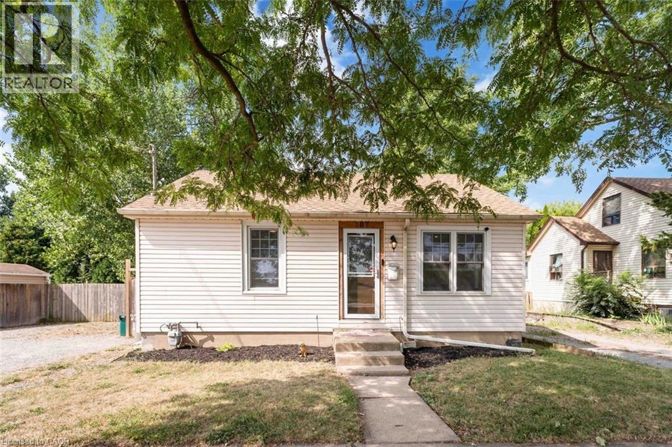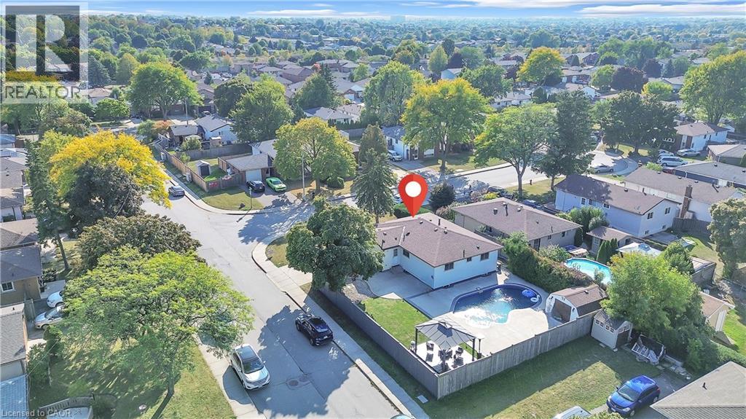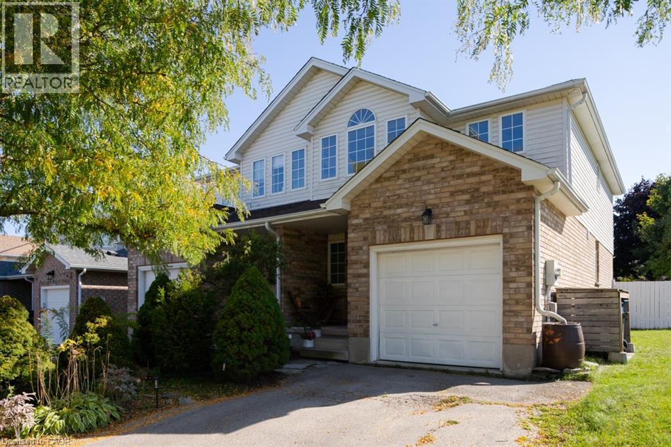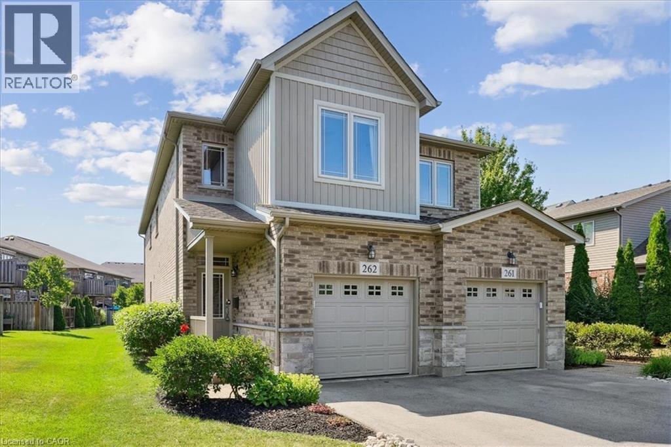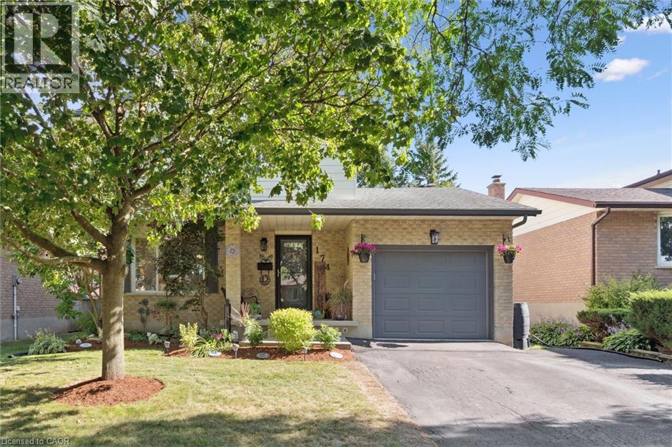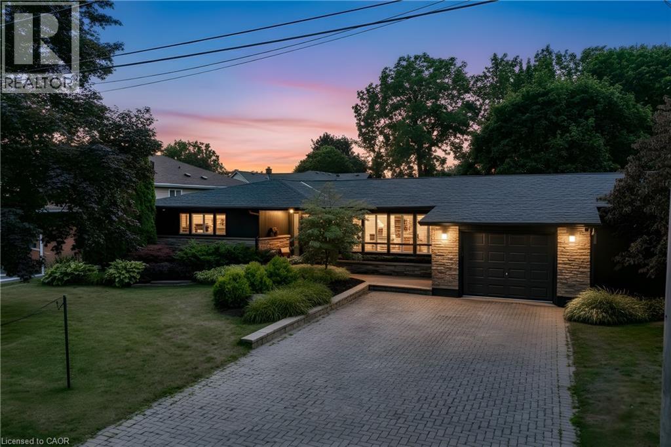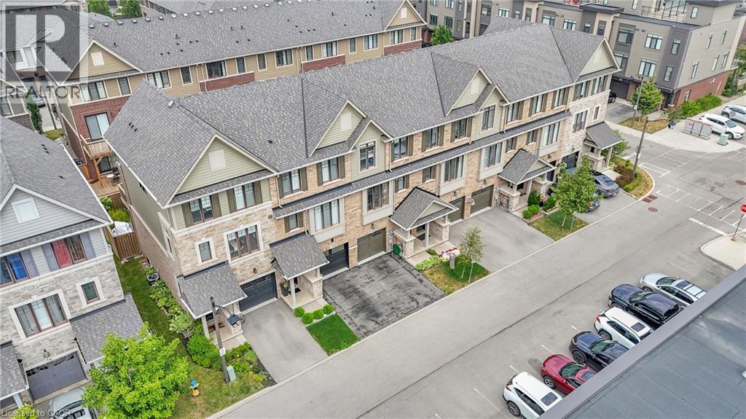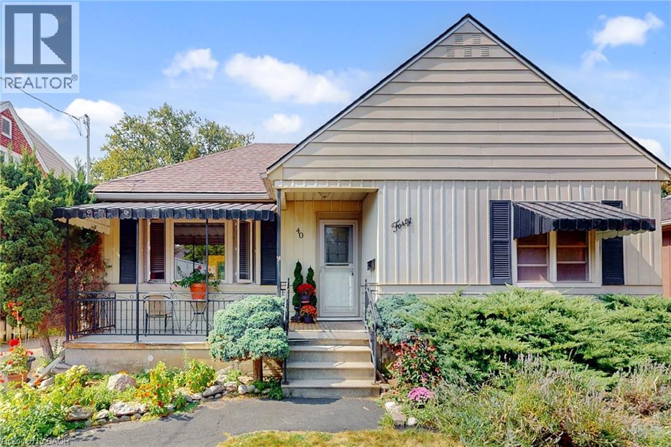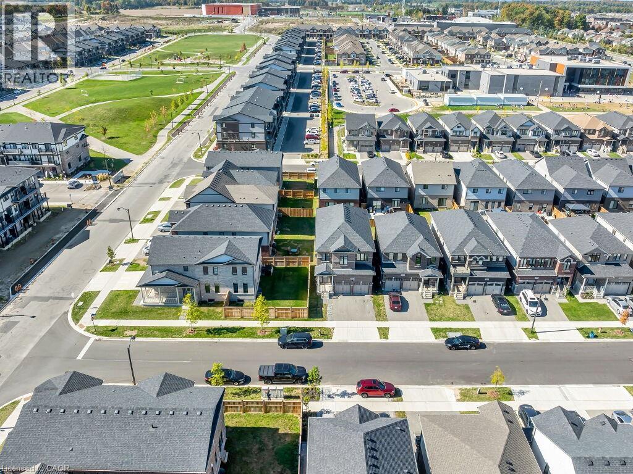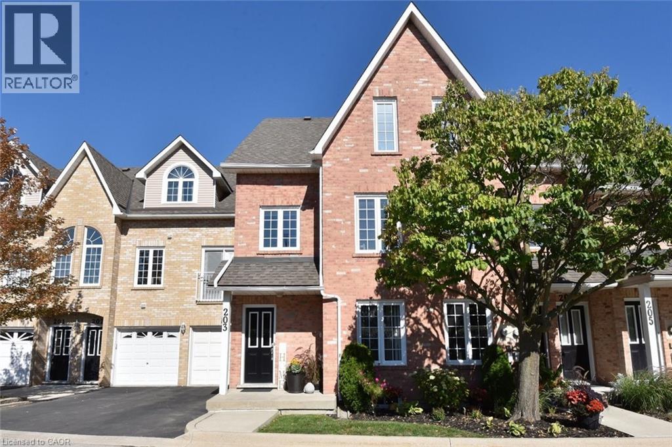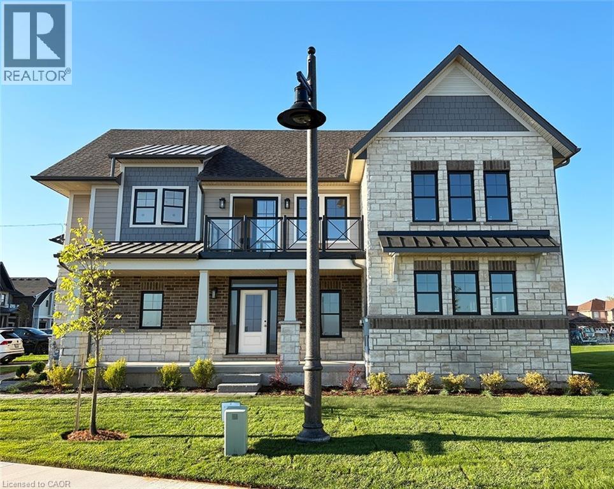90 Hitchman Street
Paris, Ontario
Welcome to this beautiful END UNIT LIV COMMUNITY detached PREMIUM LOT 5 Bedrooms, 4 Bathrooms with large foyer & double door Entry. JUST LOCATED step away from HWY 403, park, plaza, sport complex, walking trails,school. Main floor finish with 10 ft smooth ceiling, large great room & spacious family room with natural lights. spacious kitchen fully upgraded with built in high-end appliances, granite counter tops, gas stove raised breakfast bar & soap dispenser, backsplash, upgraded cabinets with under cabinet lighting & large breakfast area with upgraded sliding door leading to the big backyard. which you can see walking trails no backing house. Main floor finish with 2 piece powder room & laundry with tub. Staircase leading to the second floor. Second floor finish with large master bedroom with 5 piece ensuite & walk in closet. second bedroom with common 4 piece ensuite. 2 (Two) additional bedroom with shared 4 piece bath. rough in central vacuum in this house. Unfinished basement with 200 amp, rough in bath & large window. Great family & friendly neighbourhood. (id:8999)
107 Oakdale Avenue
St. Catharines, Ontario
Welcome Home to 107 Oakdale Ave! This beautifully updated 3-bedroom, 2-bathroom bungalow offers charm, comfort, and functionalityperfect for families, investors, or first-time buyers! Backing onto the picturesque Merritt Trail, the home features a private, fully fenced backyard ideal for summertime BBQs and outdoor entertaining. Step out onto the expansive 16' x 22' deck, and enjoy peace and privacy just minutes from all amenities. Inside, the main floor boasts two spacious bedrooms, a 4-piece bathroom, and an updated open-concept kitchen flowing into the living / dining room. Downstairs, a separate side entrance leads to a fully finished basement featuring a third bedroom, 2-piece bathroom, laundry area, and a large rec room complete with a kitchenetteperfect for guests, extended family, or income potential.Key Features & Updates: Double-wide lot with parking for up to 6 vehicles, Hot water heater (2020), Front roof shingles (2019), New electric panel (2024), Updated basement lighting (2025), Sump pump (2019), Air conditioner (2020), Kitchen sink (2025), All appliances under 5 years old. This Home is Move-in ready- Come see it for yourself! (id:8999)
4 Lisa Court
Hamilton, Ontario
Welcome to 4 Lisa Crt, Stunning Corner-Lot Retreat in highly sought-after Lawfield Area, nestled on a quiet Cul-de-Sec in one of the Hamilton's most desirable family friendly neighborhood. This charming home effortlessly blends character, comfort, and functionality, making it an ideal choice for growing families, downsizers, or anyone seeking the ease of single level living with the bonus of a fully finished lower level. From the moment you arrive, you'll be charmed by the inviting curb appeal, long driveway with ample parking, and beautifully landscaped Garden. Step inside to a bright, open-concept main floor where the Living and Dining area is filled with natural light from large windows creating the perfect gathering space for family and guests alike. The Eat-in Kitchen offers a warm and classic feel, featuring Granite Countertop, High End Kitchen-Aid Stainless Steel appliances and custom cabinetry with plenty of space to enjoy morning coffee or casual meals with loved ones. Three spacious sun-filled bedrooms, both with hardwood flooring, provide a peaceful retreat, while the updated 5-piece main bathroom boasts a sleek glass walk-in shower. The fully finished lower level expands your living space with a cozy Family room or Rec Room. An additional bedroom and convenient 3-piece bathroom make this space ideal for guests, teens, or extended family. Step outside into your very own Professionally Landscaped Resort Style Backyard Garden Oasis with In-Ground Saltwater Pool with fully fenced for privacy and designed for both relaxation and play. With a Gazebo patio and Concrete walkway, plus expansive green space, it's the perfect setting for summer barbecues, gardening, or watching the kids and pets enjoy the outdoors. With A perfect blend of character, functionality, and space, this home is a rare find for families seeking comfort and charm in one of Hamilton's most desirable enclaves. (id:8999)
118 Silurian Drive
Guelph, Ontario
Welcome to this well-maintained home nestled on a spacious corner lot in a growing community at the Grange end of Guelph. Ideally located within walking distance to schools and parks, with quick access to Highway 401, this property offers both convenience and comfort for first-time buyers or young families. The bright, open-concept main floor features a combined living, dining, and kitchen space—perfect for entertaining or family gatherings. Step through the patio doors to a private 16’ x 16’ deck, where you’ll enjoy outdoor living and a ready-to-grow garden for fresh herbs and vegetables. The kitchen is thoughtfully designed with a gas stove and plenty of counter space for home cooking. Upstairs, the spacious primary bedroom offers double closets, while two additional bedrooms are filled with natural light—one with a charming vaulted window ideal for a home office or study. A finished rec room in the lower level provides even more living space, with a rough-in for an additional bathroom. (id:8999)
2120 Itabashi Way Unit# 262
Burlington, Ontario
Fabulous one of a kind executive style town/semi with private elevator in sought after adult community (only one attached unit). Bright spacious home in The Villages of Brantwell offering stairs or its own private elevator to an open concept one floor living layout. Enjoy the benefits of apartment living with your own attached oversized garage, a full basement for storage or future development, private elevator to all floors and your own balcony with awning. This beautiful unit offers many upgrades, hardwood floor, extended kitchen cabins, kitchen panty, upgraded cabinets in bathrooms, double doors to den/office. Two primary bedrooms both with ensuite baths, gas line for BBQ on deck, plus extra window in basement. This is one floor living at its finest! The community club house, and private park land is an added bonus for you to enjoy. This unit is truly one of a kind and a must to see! (id:8999)
174 Sunpoint Crescent
Waterloo, Ontario
Rarely do homes come available on this quiet and highly sought-after crescent in Lakeshore North. With a strong sense of community, and unbeatable location, 174 Sunpoint Crescent is the perfect spot to call home. This renovated, 3-bedroom, 1.5-bath home is designed for both comfort and style. The main floor offers a bright living area with modern finishes, a beautifully updated kitchen, and a dedicated office—perfect for today’s work-from-home lifestyle or a quiet study space. Upstairs, you’ll find three spacious, carpet-free bedrooms, each with large windows and generous closet space. Whether it’s a primary retreat, kids’ rooms, or a guest space, this upper level provides both privacy and functionality for the whole family. The finished basement adds even more flexibility, ideal for a rec room, home gym, or playroom. Step outside and enjoy a backyard designed for connection. A generous deck sets the stage for barbecues and family gatherings, while the yard offers plenty of room for play, gardening, or simply unwinding. Two storage sheds keep everything organized, making outdoor living both easy and enjoyable. The location is second to none—just minutes from Laurel Creek Conservation Area, where you can swim, kayak, hike, bike, and even camp. Families will especially appreciate being within walking distance to excellent schools and nearby parks, making daily routines simple and convenient. Plus, the world-famous St. Jacobs Farmers’ Market is only 5 minutes away, offering farm-fresh produce, artisanal foods, and handcrafted goods year round. All this, along with close proximity to shopping, restaurants, and Uptown Waterloo, while still being tucked away on a peaceful, low-traffic street. This is more than just a home—it’s where comfort, convenience, and community come together. Book your showing today! (id:8999)
6244 Russell Street
Niagara Falls, Ontario
Welcome to this standout executive bungalow, ideally located in one of Niagara's most prestigious north-end communities. Just steps from A.N. Myer and St. Paul high schools, plus multiple elementary schools, the setting offers unmatched convenience for families. Inside, the sunlit main floor features a stylish foyer, spacious living and dining areas, and a beautifully updated kitchen with Cambria quartz counters, abundant cabinetry, and a bright breakfast nook with walkout access to the backyard. Three well-appointed bedrooms anchor this level, including a private primary suite with walk-in closet and direct garden walkout, plus the added bonus of main-floor laundry. The backyard is designed for both entertaining and relaxation, offering a two-tiered deck and refreshing on-ground pool. Downstairs, the fully finished basement extends the homes flexibility with a full kitchen, bedroom, bath, and private walk-up entrance making it ideal for in-laws, teens, or future income potential. Set on an irregularly shaped lot with extra rear space, this rare property combines lifestyle perks with long-term potential, making it a perfect fit for families, investors, or multi-generational living. This is a rare chance to own a spacious, move-in-ready bungalow in a truly premium neighbourhood. (id:8999)
68 Esplanade Lane
Grimsby, Ontario
Lakeside Living at Its Finest – 68 Esplanade Lane, Grimsby Welcome to 68 Esplanade Lane – a beautifully designed 3-storey freehold townhome offering approximately 2,000 sq. ft. of modern living space just steps from the shores of Lake Ontario. Wake up to breathtaking lake views and enjoy the tranquility of waterfront living in one of Grimsby's most desirable neighbourhoods. This spacious and sun-filled home features a thoughtful open-concept layout, perfect for both everyday living and entertaining. The main floor boasts a bright and airy living area, a well-appointed kitchen with contemporary finishes, and access to a private balcony overlooking the lake – ideal for morning coffee or evening sunsets. Upstairs, you’ll find generously sized bedrooms, including a primary suite with large windows and a spa-like ensuite. The ground floor offers versatile space for a home office, gym, or guest suite, with direct access to a private garage and driveway. Located in a vibrant and growing lakeside community, you're just minutes from shops, restaurants, walking trails, parks, and the Grimsby GO Station – making this a perfect spot for commuters and nature lovers alike. Don't miss your chance to live by the lake in style – book your private showing today! (id:8999)
40 Galbraith Drive
Stoney Creek, Ontario
Location! Price! Move-In Ready! Charming Stoney Creek Bungalow with Secondary Suite Potential – 40 Galbraith Drive, Hamilton Experience bright, move-in-ready living in this freshly painted bungalow, ideally located in the desirable Stoney Creek neighbourhood. This detached home offers 1,022 sq. ft. on the main floor plus 856 sq. ft. of mostly finished basement space, set on a spacious 50 x 98 ft lot. R2 zoning allows for strong potential to add a legal secondary suite, appealing to families, downsizers, and investors seeking rental income opportunities. Enjoy abundant natural light in a carpet-free interior (except in the sunroom), with large windows providing an airy and low-maintenance living space. The sunroom offers a comfortable spot for yoga, remote work, or reading, while the living room's cozy gas fireplace promises warmth on cool evenings. The separate side entrance leads to a sizable basement, perfect for an in-law suite or future secondary unit. Outdoor spaces include a fenced backyard ideal for gardening and family fun, plus a covered front porch for your morning coffee. Parking is available for up to 4 vehicles. Close proximity to local shops, restaurants, schools and parks. Commuting is simple and with easy access to public transit, and major highways (QEW, LINC, Red Hill). And approximately 6 minutes to the new Confederation GO Station. Showings available through Broker Bay. Buyer to do due diligence on proposed future use that may not fall under current zoning. All measurements are approximate. Book your private showing of this well-maintained Stoney Creek bungalow! (id:8999)
640 Florencedale Crescent
Kitchener, Ontario
Welcome to your dream home in the Heart of Kitchener's most sought-after Huron Park neighbourhood. This meticulously maintained Detached property boasts of 3600 sq ft of beautiful finished living space with a Builder Finished Basement with Separate Entrance Through Garage, 1 BR, An Office, 3pc Bath, Separate Laundry Owner Add Ons : Kitchen. Upgraded Coffered Ceilings with 10 Ft Height & 8 Ft Tall Doors on Main Floor & 9 ft Ceilings on 2nd Floor. A Functional And Open-Concept Layout Transitioning Each Room Beautifully. This Home's Main Floor Features High End Coffered Ceilings. A Bright Chef's Kitchen Including Stainless Steel Appliances, Walk-In Pantry, Quartz Countertop, Upgraded Backsplash, Extra-Extended Breakfast Bar And An Eat-In Kitchen/Breakfast Area Overlooking The Great Room. There's Plenty Of Room For Your Family To Grow With 4 Spacious Bedrooms Upstairs. You'll Find Yourself A Sun-Filled Primary Bedroom Featuring A Large W/I Closet & A 5-Pc Primary Ensuite. The generously sized Bedroom 4 is like a 2nd Master Bedroom also offers a W/I Closet and a 3-PcEnsuite, while a Separate 3-Pc Bathroom Shared Walk-Through Jack-n-Jill between Bedroom 2 & Bedroom 3. This Remarkable Home Offers Lots of Upgrades. Original Owner spent $$$$$$ in Upgrades with the builder. Nestled in a quiet enclave, this home offers the perfect balance of Luxury and Convenience, with Schools, Parks, and Shopping just moments away. Don't miss your chance to call this home. schedule your showing today! A Must See..!! (id:8999)
2075 Walkers Line Unit# 203
Burlington, Ontario
Beautifully Updated 2 Bedroom 2 Bath Loft-style townhouse in Desirable Millcroft! FEATURES incl. O/C Living/Dining Rm with cozy gas Fireplace, Vaulted Ceiling & Skylight, Spacious 15'x7’ Balcony with Treetop Courtyard View, Bright Eat-In-Kitchen, Fresh Paint, Doors, Flooring(2025) & Upscale Main Bath(2023)with Touchscreen Mirror, Convenient Upper Lvl Laundry & Private Juliette Balcony in Primary Bedroom. Driveway And Garage Parking (2). Large 14’5 x 13’10 Owned Storage Room attached to rear of Garage. Condo replaced shingles in 2018 and Decks 2022. FANTASTIC Location with Great Walkability! Close to Shops, Restaurants, Tansley Rec Centre/Library, Trails, Millcroft Golf, Schools & Parks.Easy Hwy Access. Ample Visitor Parking. Just Move In & ENJOY! (id:8999)
100 Watershore Drive Unit# 7
Stoney Creek, Ontario
Brand-New Lake-Facing Home in Award-Winning Community- The Residences at Watershore! Don’t miss this rare opportunity to own a stunning 4-bedroom, 4.5-bathroom home on a premium corner lot just steps from Lake Ontario. This home features a custom layout that has been professionally designed with elevated finishes throughout. The bright, open-concept main level features 12x24 tiles, engineered hardwood flooring, oak stairs to both the upper and lower levels, and a thoughtfully designed main floor den with a reeded glass door. At the heart of the home, the chef-inspired kitchen is a true statement—featuring a striking two-tone cabinet design, extended height cabinetry, seamlessly matched quartz countertop with full-height quartz backsplash for a sleek, cohesive finish. Premium details like the panel-ready fridge and dishwasher, along with a decorative hood fan, complete the kitchen’s timeless and elevated aesthetic. The large living and dining areas are anchored by a gas fireplace with custom wood mantle, perfect for relaxing or entertaining. A dedicated mudroom adds convenience and function. Upstairs, retreat to the lake-facing primary suite, complete with private balcony, walk-in closet with custom organizers, and a spa-like ensuite featuring a freestanding tub, custom glass shower, double sinks & quartz counters. A second bedroom includes its own ensuite with a roll-top shower and quartz vanity, and the third & fourth bedrooms are spacious and well-appointed! The second-floor laundry room includes a washer, dryer and built-in cabinetry and counter space for added function. The fully finished basement features 9-foot ceilings, larger windows for increased natural light, vinyl plank flooring and a 3-piece bathroom—ideal for a home gym, guest retreat, or family room. Ideally located just minutes from the QEW, top-rated schools, shopping, and everyday amenities. Currently under construction with an anticipated closing in October 2025. (id:8999)

