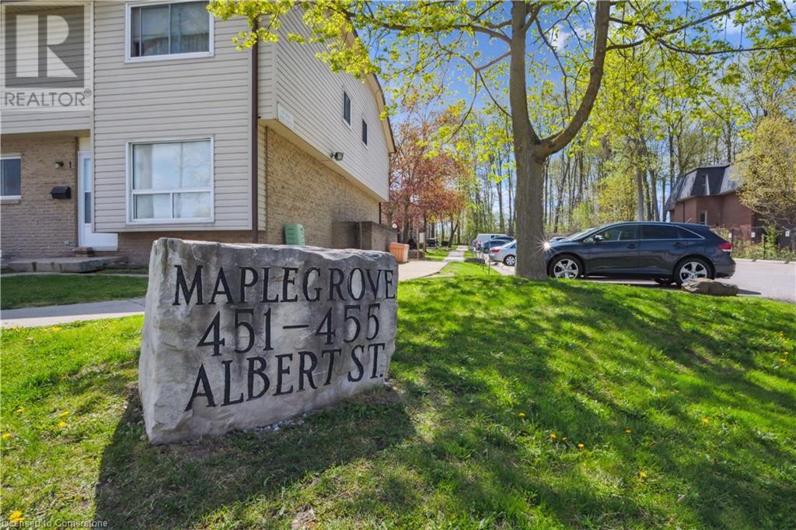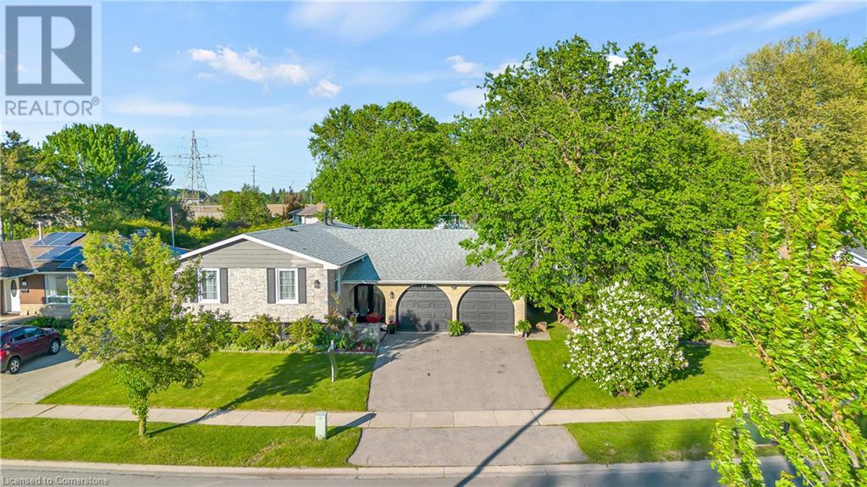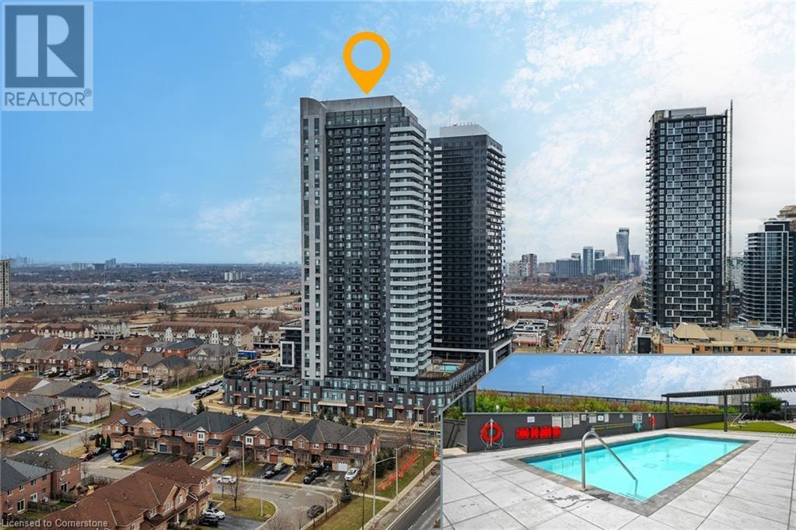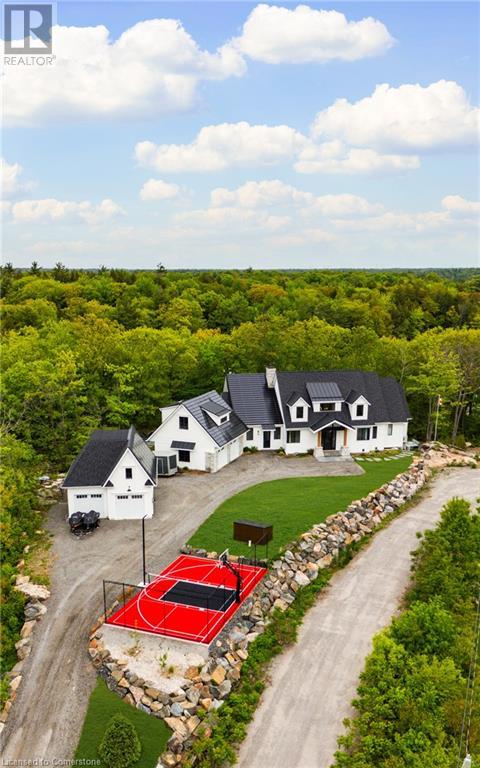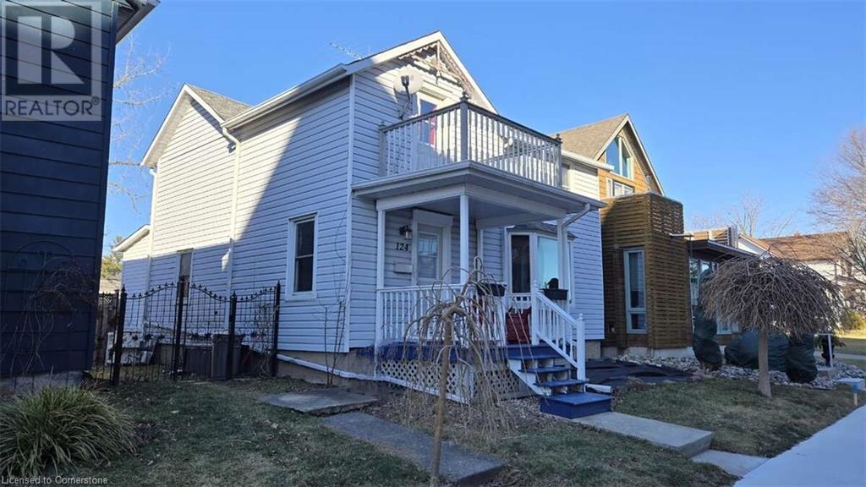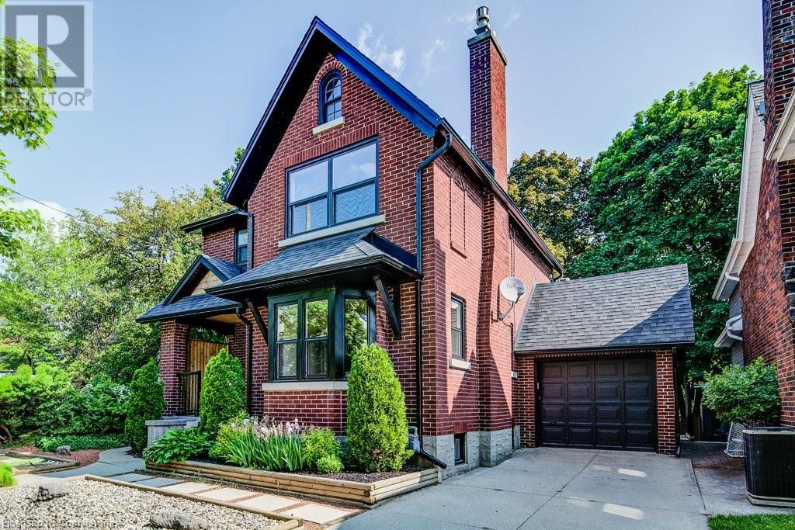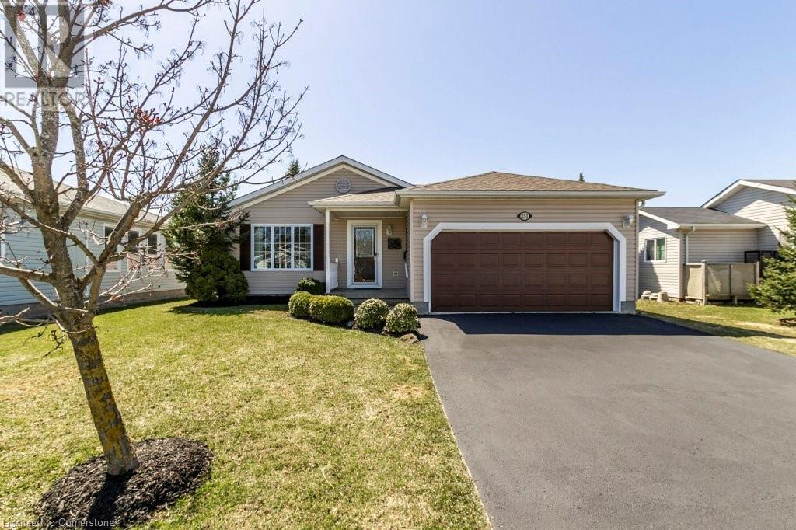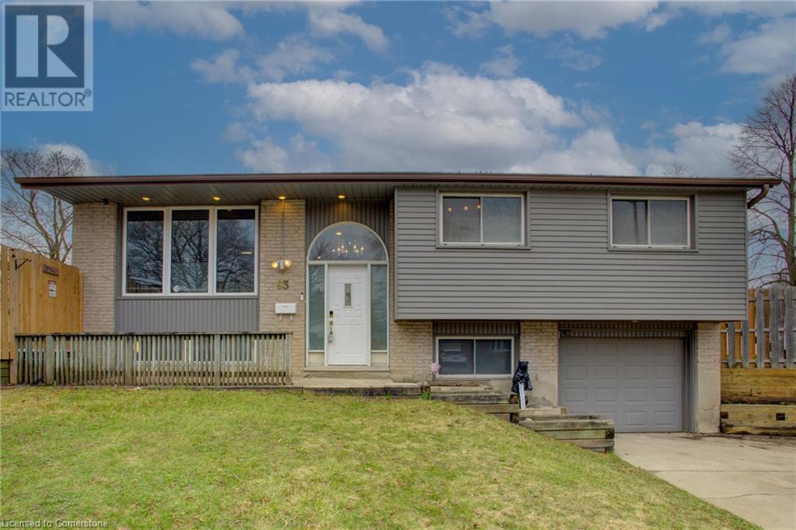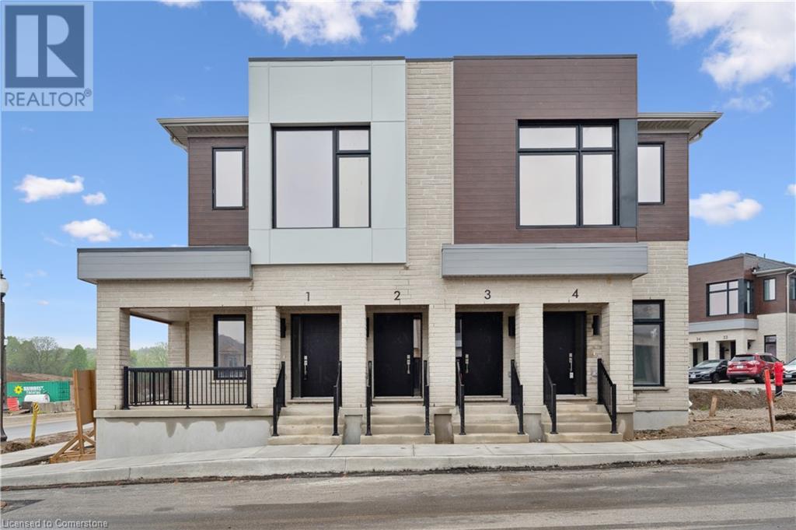22 Sunrise Bay Road
Elliot Lake, Ontario
For more info on this property, please click the Brochure button. Welcome to this 3 bedroom waterfront retreat surrounded by majestic trees on Dunlop Lake in Elliot Lake. This spectacular property sits on 1.28 acres with 152 feet of water frontage. The 1.5 story, 3 + 1 bedroom, 2.5 bathroom, has all that you need on the main floor; a large master bedroom with a full en suite bathroom and a walk out to the deck; a beautiful spacious kitchen with granite counter tops that leads to the great room where the open concept dining/living room; floor to ceiling windows and cathedral ceilings, provide the comfort and warmth from the magnificent Regency zero clearance wood burning fireplace. A spacious second floor, which overlooks the great room, also with a large full bathroom and 2 bedrooms. The partially finished walk out basement, with its open space, a large separate room, wrap around windows and a pellet stove, provides ample space for additional guests and entertaining. From the walk out basement, you can easily stroll to the waterfront along this level lot. This property offers 3 heat sources; large zero clearance wood burning fireplace on the main floor, a pellet stove in the basement and baseboard heating throughout. It is ideally situated on a municipally maintained year round road where you can enjoy the wilderness, fishing and endless trails for ATVing, hiking and snowmobiling. Investors will also appreciate the potential for a short term rental opportunity. (id:8999)
3 Bedroom
3 Bathroom
2,670 ft2
453 Albert Street Unit# 13
Waterloo, Ontario
**Prime Location and Ideal for Investors or First-Time Buyers!** Welcome to this beautifully maintained townhouse perfectly situated within walking distance to both the University of Waterloo and Wilfrid Laurier University. This spacious and thoughtfully updated home features quality flooring throughout, modernized bathrooms, upgraded electrical wiring, and a stylish new kitchen countertop. 5 appliances and all furniture included. Enjoy the convenience of main floor laundry and a generously sized living room, ideal for relaxing or entertaining. The upper level offers two bright bedrooms, while the fully finished lower level includes two additional bedrooms and a separate entrance/walk-out – providing excellent rental potential or privacy for extended family. Vacant and move-in ready with a flexible closing date, this property is a fantastic opportunity for first-time homeowners or savvy investors seeking a high-demand location. (id:8999)
4 Bedroom
2 Bathroom
1,470 ft2
18 Old Farm Road
Brantford, Ontario
This charming, well-cared-for custom bungalow sits on a beautifully landscaped, oversized lot in a prime Brantford location. With two spacious living rooms and plenty of room for every member of the family, it offers comfort, space, and versatility. Whether you're hosting family gatherings or entertaining friends, this home is perfect for creating lasting memories. Just minutes from schools, major shopping centres and with quick access to Hwy 403 and Hwy 24, it's a rare blend of convenience and character. A long list of updates provides peace of mind, including: roof gutters (2025), entrance door (2017), veneer stone (2024), kitchen countertop (2019), upper-level windows (2019), lower-level windows (2017), dishwasher (2025), stone oven with air fry feature (2021), range hood (2021) and fridge (2025). (id:8999)
5 Bedroom
4 Bathroom
2,860 ft2
8 Nahani Way Unit# 316
Mississauga, Ontario
Welcome to Unit 316 at 8 Nahani Way in Mississauga – a modern, bright, and spacious condo featuring an open-concept layout that seamlessly integrates the living, dining, and kitchen areas. With soaring 9 ft ceilings and high-end finishes throughout, this unit offers an airy, luxurious atmosphere perfect for everyday living and entertaining. Situated in the prestigious Hurontario community, you’ll enjoy unparalleled convenience with the upcoming LRT right at your doorstep, making commuting a breeze. Just minutes from Square One Mall, Sheridan College, major highways (401, 403, QEW), GO stations, schools, Pearson Airport, and a variety of big box stores, this location puts everything within easy reach. Enjoy lower maintenance fees and property taxes compared to similar units, all while indulging in premium amenities including 24-hour concierge, party room, gym, swimming pool, lounge, kids play area, BBQ area, and visitor parking. Experience luxury living with unmatched value in the heart of Mississauga. (id:8999)
1 Bedroom
1 Bathroom
445 ft2
1 St Andrews Lane S
Niagara-On-The-Lake, Ontario
Located in the picturesque town of Niagara-on-the-Lake, this charming two-bedroom condo townhouse offers the perfect balance of elegance, convenience, and tranquility. Nestled within a lush, serene neighborhood, the property is a gateway to the town's renowned wineries, boutique shops, world-class dining, and breathtaking nature trails. The interior boasts an open-concept layout designed for both comfort and style. The living room features large French doors that bathe the space in natural light, creating a warm and inviting ambiance. The modern kitchen is equipped with stainless steel appliances, granite countertops, and ample storage—perfect for culinary enthusiasts and entertainers alike. Upstairs, you'll find two generously-sized bedrooms, including a luxurious primary suite with a walk-in closet and en-suite bathroom. The additional bedroom provides flexibility for family, guests, or even a home office. The property also includes private outdoor space—ideal for morning coffee or evening relaxation. With an attached garage and maintenance-free living, you'll have more time to enjoy the beauty and culture that Niagara-on-the-Lake has to offer. This townhouse isn't just a home; it's a lifestyle. Perfect for families, couples, or retirees looking to embrace the charm and elegance of one of Ontario's most treasured communities. Don't miss the chance to make this stunning property your own! (id:8999)
2 Bedroom
3 Bathroom
1,789 ft2
3524 Isla Way
Port Severn, Ontario
An architectural masterpiece on Gloucester Pool, this stunning waterfront retreat is a seamless blend of modern luxury & natural beauty. Designed by award-winning David Small Designs & crafted by Profile Custom Homes, this year-round sanctuary offers ultimate privacy, impeccable craftsmanship & breathtaking views. Step into the dramatic 2-story foyer, where soaring ceilings & open-concept design set the stage for effortless entertaining. The expansive living space flows seamlessly to a spacious deck featuring an outdoor kitchen & BBQ, perfect for hosting under the stars. A true showstopper, the Muskoka Room boasts a grand stone wood-burning fireplace & beverage station, creating the ultimate space for relaxation. The main level is anchored by a serene primary suite with spa-like 5-pc ensuite & generous walk-in closet. A stylish home office/library, dreamy laundry room & mudroom with built-in pet wash station & thoughtfully designed spaces add to the home’s exceptional functionality. Upstairs, four additional bedrooms & two baths—offer comfort & privacy, while a versatile loft provides extra space for work or play. The lower level is designed for entertainment & rejuvenation, featuring a spacious rec & games area with bar, two additional bedrooms, a full bath, private gym & ample storage. Walk out to a flagstone patio with serene water views, making every moment feel like a getaway. This property is equipped with state-of-the-art mechanicals, net-zero certification with solar & stunning granite pathways leading to a custom-designed sports court. A detached workshop with additional vehicle storage completes this extraordinary offering. Located on the Trent Severn Waterway—just one lock from Georgian Bay—this rare find provides convenient access to golf courses, skiing, shopping, and restaurants. With easy access to Highway 400 and just 1.5 hours from the GTA, this waterfront dream home is an unparalleled opportunity to own a piece of paradise. (id:8999)
7 Bedroom
5 Bathroom
6,785 ft2
124 South Street
Gananoque, Ontario
For more info on this property, please click the Brochure button. Step into history and charm with this delightful 3-bedroom, 1.5-bathroom character home, nestled in the heart of Gananoque's sought-after South Ward. Built in 1900, this two-story house offers a perfect blend of timeless charm and modern convenience, with 1,236 square feet of living space situated on a manageable 3,500-square-foot lot. From the moment you arrive, the home welcomes you with its classic architecture and inviting presence. Inside, you'll find three well-appointed bedrooms and a spacious layout that lends itself perfectly to both family living and entertaining. The upstairs balcony provides stunning views of the nearby Saint Lawrence River, creating a serene retreat for morning coffee or evening relaxation. The location is truly unbeatable. Just steps away, you'll find the breathtaking Saint Lawrence River, Gananoque's vibrant cruise line, the renowned 1000 Islands Playhouse, and a host of bars and restaurants that make this community so lively. Whether you're an outdoor enthusiast or a cultural connoisseur, this home places you in the heart of it all. Practicality meets charm with off-street parking for three vehicles and a large shed offering ample storage space. The fenced-in backyard provides a private oasis for gardening, entertaining, or simply unwinding in your own outdoor haven. This home offers a unique opportunity to own a piece of Gananoque's history while enjoying the best of modern living. Don't miss out on the chance to call this South Ward gem your own! (id:8999)
3 Bedroom
2 Bathroom
1,236 ft2
34 Severn Avenue
Kitchener, Ontario
A beautifully reimagined red brick home that seamlessly blends classic charm with modern design. Nestled on a picturesque, tree-lined street in one of the region’s most walkable and sought-after neighbourhoods, you're just steps from Belmont Village, Uptown Waterloo, Vincenzo’s, parks, trails, and the LRT. From the curb, this home makes a lasting impression with its timeless exterior, new windows, and a single-car garage offering convenient backyard access. Inside, heritage elements like the original wood front door and vintage mailbox greet you, while stylish updates carry throughout. The main floor exudes warmth and character, with dark wood trim, a stunning feature fireplace, and a renovated kitchen boasting stone countertops and a spacious island with seating for four—ideal for everything from morning coffee to evening gatherings. A brand-new powder room adds function to the main level, and dual walkouts invite you to enjoy the tranquil backyard and newly built deck. Upstairs, three bright and spacious bedrooms share a beautifully updated four-piece bathroom. The finished basement expands your living options with a versatile layout, complete with a three-piece bath. A walk-up attic offers bonus storage or future potential for additional living space. Whether you’re a growing family or a professional looking for a stylish, centrally located home, 34 Severn Avenue is the perfect blend of character, comfort, and convenience. (id:8999)
3 Bedroom
3 Bathroom
2,137 ft2
251 Glenariff Drive
Freelton, Ontario
Located in the desirable Antrim Glen adult lifestyle community, this 1,499 sq ft bungalow offers a bright, comfortable layout with thoughtful features and plenty of potential. Inside, you'll find new vinyl flooring throughout, a spacious living and dining area, and an inviting sunroom that leads to a private rear deck — perfect for quiet mornings or casual entertaining. The home features two generous bedrooms, two full bathrooms, and a full, unfinished basement with a rough-in for a third bathroom, offering ample space for future development. A large workbench and abundant storage make the basement ideal for hobbies or organizing seasonal items. The full double-car garage offers inside entry and is equipped with a gas heating system, making it functional year-round. This property also includes a Generac backup generator, a lawn irrigation system, an owned water heater, and a water softener with a reverse osmosis system — all adding to the home's comfort and convenience. The freshly sealed driveway adds curb appeal and ensures durability. The monthly land lease is $1,159.09. Residents of Antrim Glen enjoy a peaceful, community-oriented lifestyle with access to a clubhouse, heated outdoor pool, fitness centre, and a full calendar of social activities — all just a short drive from Cambridge or Waterdown. (id:8999)
2 Bedroom
2 Bathroom
1,499 ft2
93 Montcalm Drive
Kitchener, Ontario
Welcome to 93 Montcalm Dr, a beautifully updated open-concept bungalow nestled in one of Kitchener's most desirable neighbourhoods. This home combines comfort, style, and outdoor luxury, perfect for families, downsizers, or anyone looking to enjoy easy, single-level living. Stepping inside you will experience a bright and spacious open-concept layout with large windows and tons of natural light. The modern kitchen(2021) has upgraded appliances(2024) with marble counter tops. There are 3 generous bedrooms and 2 bathrooms. Furnace and A/C were both replaced in 2020. There is a fully fenced backyard oasis with sprawling decks and an in ground pool, complete with diving board. This home is located on a quiet, family friendly street, close to schools, parks, shopping, and quick access to major routes. This home checks all the boxes! Don't miss out - Contact your agent today to book a private showing, or reach out directly for more information. (id:8999)
3 Bedroom
2 Bathroom
1,155 ft2
1085 Concession 10 Road W Unit# Lot 120/r
Flamborough, Ontario
**Open House Sundays 2-4PM**This lovely brand new bungalow built by Kent Homes, known as the Angelica Model features 3 Bedrooms, 2 baths and over 1600sqft of living space. Situated in the year round land lease community, Rocky Ridge Estates which is conveniently located just off Highway 6 on a quiet side road. Enjoy an easy going lifestyle in this tranquil rural setting while still easily accessing major commuting routes and major centers. Just 8 minutes south of the 401. Enjoy the open concept floor plan which features a covered porch, large foyer entrance with laundry space, a primary bedroom with walk-in closet and 4pc ensuite, large kitchen with 6.5ft island and double pantries. This is the perfect investment for the downsizers or first time home buyers to get into the market at an affordable price! Inquire for more details about Lots available and various other models. Location may be listing in Freelton. Taxes not yet assessed. Images are of the Model home. Renderings and floor plans are artist concepts only and derived from builder plans. (id:8999)
3 Bedroom
2 Bathroom
1,680 ft2
15 Stauffer Woods Trail Unit# A2
Kitchener, Ontario
Builder's current promotion is offering 2 years of free unit condo fees! Ready to occupy NOW at Harvest Park in Doon South, this brand new, beautiful 1 bedroom, 1 bathroom, carpet-free home features an abundance of windows. The open-concept layout is bright and airy - and comes with stainless kitchen appliances, stackable washer/dryer, air conditioning, a surface parking spot and in-unit storage space. The condo fees include Rogers Internet (1.5 GB), exterior maintenance and snow removal. Situated in a superb South Kitchener location, this property provides easy access to Hwy 401, Conestoga College, and nearby walking trails, ponds and greenspaces. Drop in to the sales centre at 154 Shaded Creek for more information - open Mon/Tues/Wed 4-7 pm and Sat/Sun 1-5 pm or ask your agent to arrange a private showing! (id:8999)
1 Bedroom
1 Bathroom
782 ft2


