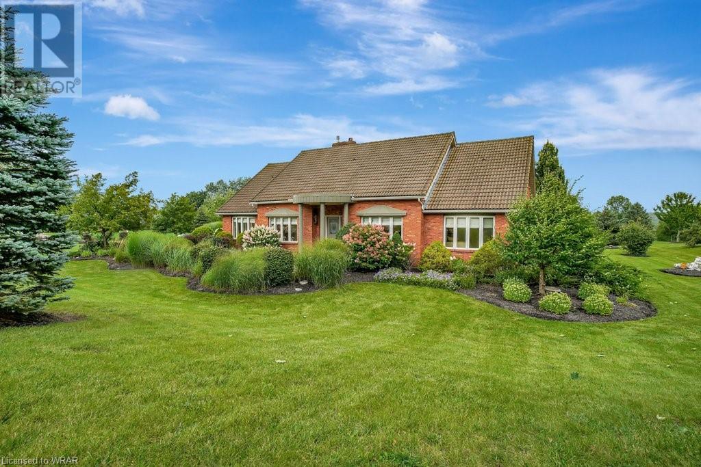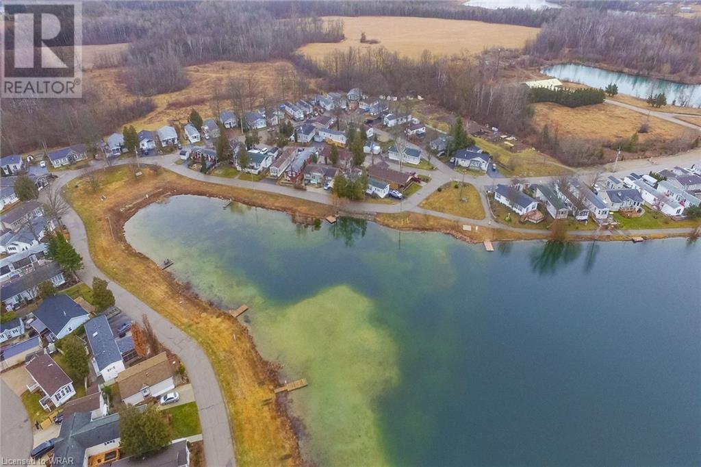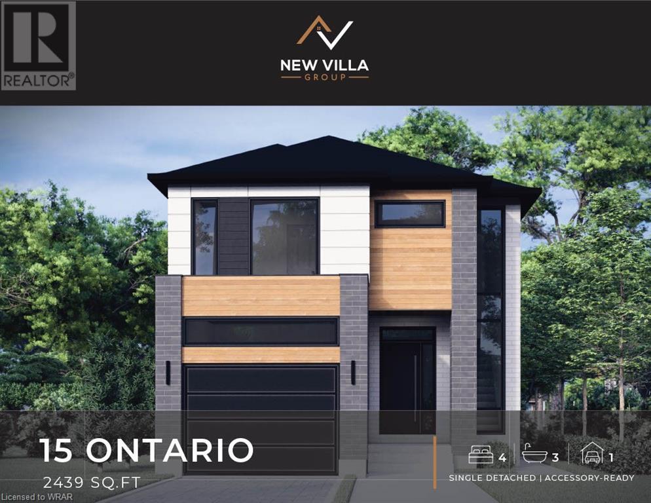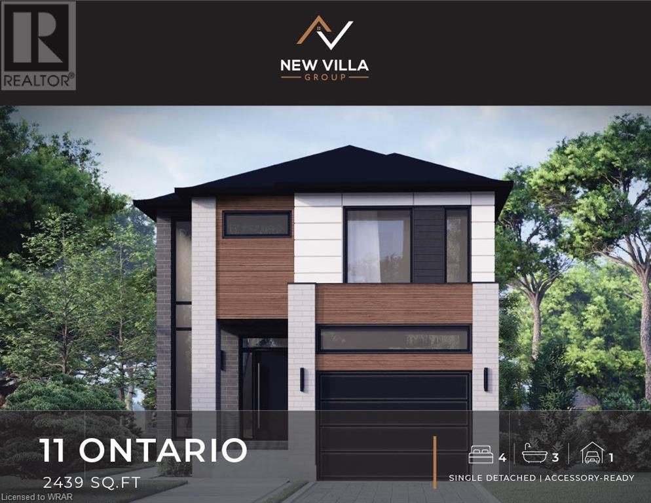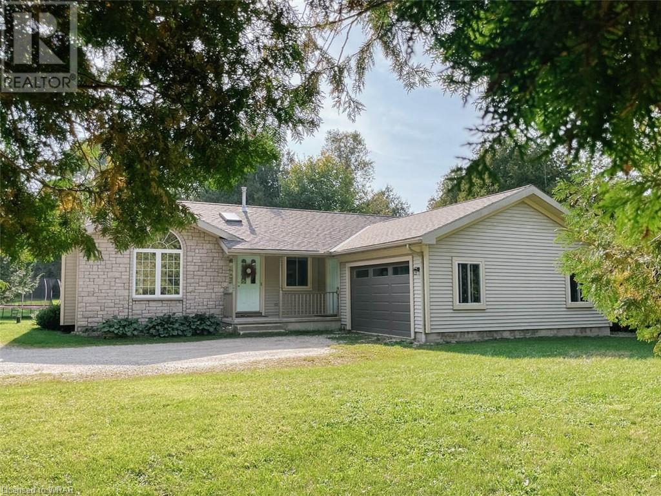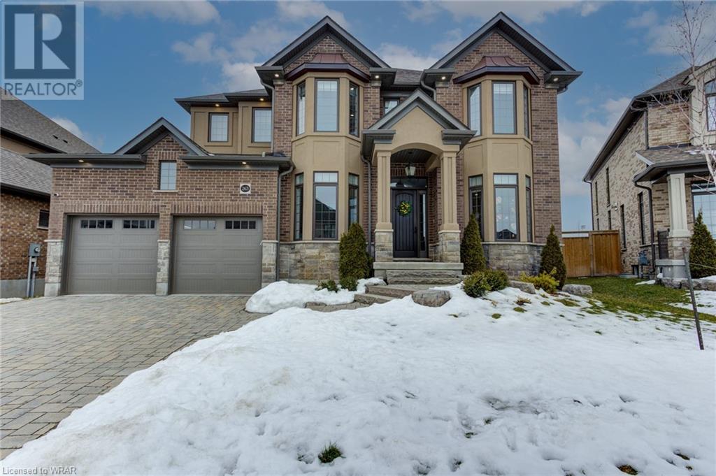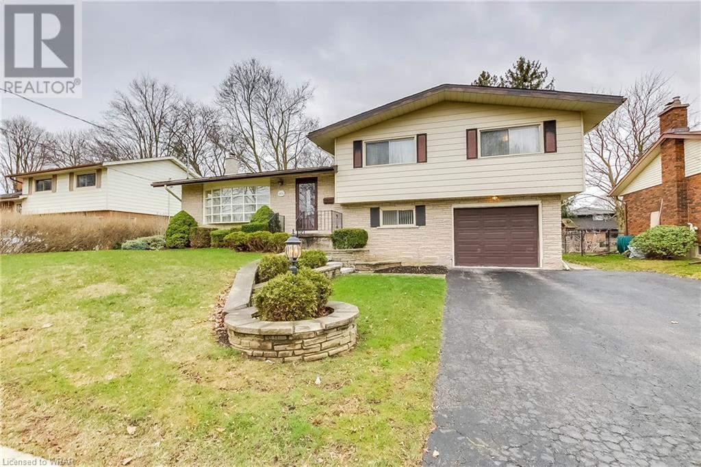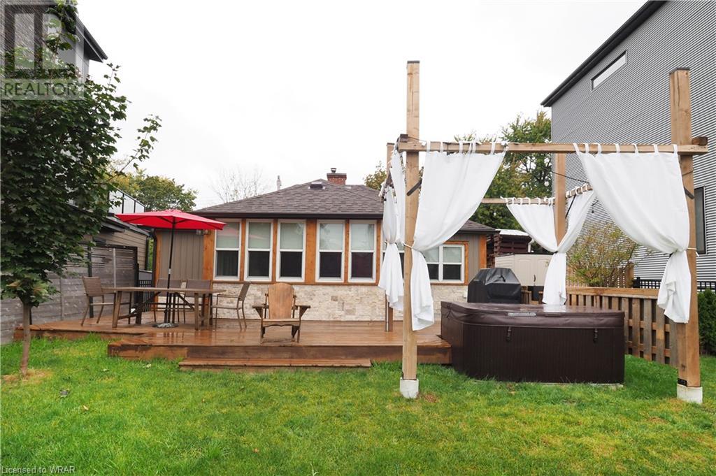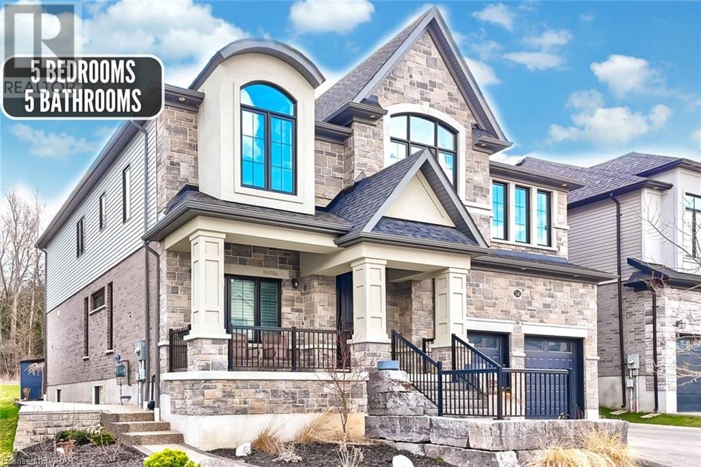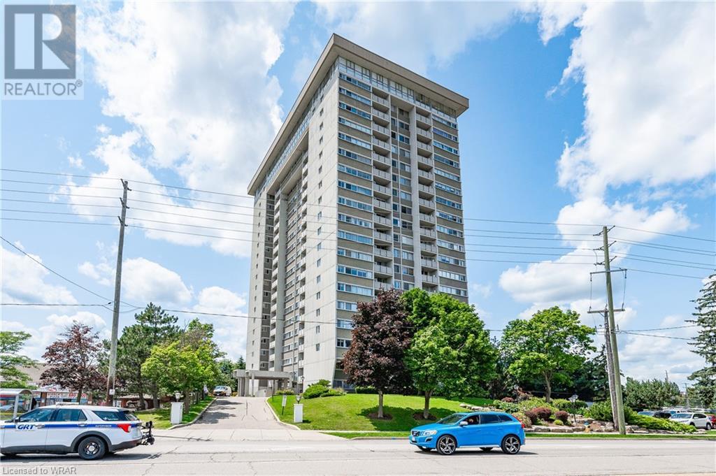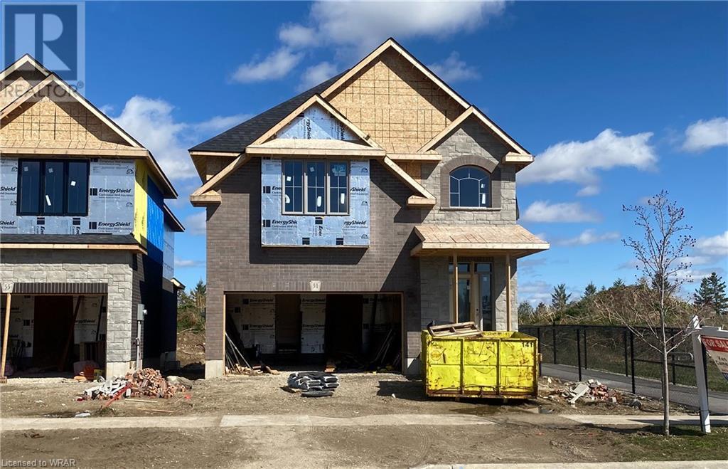146 Silver Maple Crescent
North Dumfries, Ontario
Rarely does a home come up for sale in this rural community just off Maple Manor Road. This ranch bungalow sits on 2.5 acres & boasts a 2.5 car attached garage + oversized climate-controlled stand-alone garage. With easy access to 403, this home is 10 mins from Cambridge's popular Gaslight District, live theatre, shopping & restaurants. 5 mins away, discover miles of river trails & Savannah Golf Links! Entering the front foyer, crown moulding, hrdwd flooring & pot lighting flow throughout the main floor (ceramic flooring in bathroom areas). From the front door, the open concept allows easy access to the living room & home office, both offering sunny bow windows. The spacious fam room w/ 2-way gas f/p (shared w/ living room) & wall of garden doors leading to the oversize brick patio w/ views of the rolling countryside. The custom kitchen is perfect for those who love to cook w/ Wolf 5 burner stove top, built-in oven & microwave, plenty of cabinetry & pantry storage, centre island, all open to the large dining room. Finishing this area is a side entry w/ built in storage, 2pc bath & access to garage. Away from the living area is the bedroom wing w/ spacious primary bedroom w/ 2 windows w/ beautiful views & W/I closet w/ designer organizers. A spa-like ensuite provides a W/I glass shower w/ built-in seat & double sinks. 2 more bedrooms w/ large closets w/ designer organizers & beautiful windows, share the family bath w/ W/I shower. A spacious laundry closet boasts plenty of cabinetry. The basement has an oversized rec room w/ 2 large windows, broadloom, dry bar, & area for fitness equipment & game of billiards. 2 bedrooms w/ egress windows share a 4pc bath w/ soaker clawfoot tub & W/I shower. Don't miss the wine cellar w/ sink, wine cooler, & wine storage. Also included: water filtration system, water softener, VANEE heat exchange, 200-amp breaker panel & central vacuum. This lovely rural community is perfect for bicycling or walking while viewing the countryside. (id:8999)
5 Bedroom
4 Bathroom
2555
8436 167 Road
Listowel, Ontario
COUNTRY PROPERTY! Beautiful 5 bedroom country home with new 1700sf shop on almost 2 acres! Move or start your small business with plenty of property space for storage and vehicles as well as 36x48 shop with cement floor and in-floor heat roughed in. Move your family into the beautiful and spacious 5 bedroom home with in ground pool and scenic country views. Completely rebuilt in 2012, this home boasts Geothermal heating and cooling, 4 bathrooms, and more than 3600sf of living space! In addition to the great family spaces for entertaining and relaxing, the home also includes a quiet living/reading/music room, spacious office, walk-in kitchen pantry, and large laundry/mudroom. This amazing house and shop are conveniently located, North East of Listowel, just off a paved road, and 5 minutes from town. This could be your forever home! QUICK CLOSE AVAILABLE. (id:8999)
5 Bedroom
4 Bathroom
3653
11 Pine Lane
Puslinch, Ontario
BIG BEAUTIFULLY UPDATED 3 BEDROOM HOME, a stone's throw from the lake, on a DOUBLE WIDE LOT! This PREFAB-DETACHED HOME set in the sought-after gated community of Mini Lakes is the BEST of THE BEST! Pulling up, the curb appeal is evident, a MASSIVE DECK (PERFECT for summertime BBQs!!), OVERSIZE DOUBLE WIDE DRIVEWAY & PROFESSIONAL LANDSCAPING frame this BEAUTIFUL BUNGALOW. Step inside...and PREPARE TO BE IMPRESSED! As if pulled from the pages of a home decor magazine, this home has been remodelled FROM TOP TO BOTTOM! A GORGEOUS OPEN CONCEPT LAYOUT comprised of a STUNNING KITCHEN (with luxury stone counters, backsplash, premium fixtures, stainless appliances & island) adjacent to a dining room (with OVERSIZE BAY WINDOWS & ability to accommodate a large table), overlooking a large living room (with modern fireplace) flowing seamlessly to a full main bathroom, in suite laundry & generous bedrooms. In fact, the HUGE PRIMARY boasts it's own full executive ensuite! All this, and terrific mechanicals (including a newer roof & hvac) & a convenient storage shed. Did we mention you're a stone's throw away from the lake & some phenomenal sunsets! Don’t delay - experience all the amenities that MiniLakes has to offer & LIVE YOUR BEST LIFE today!! (id:8999)
3 Bedroom
2 Bathroom
1216
15 Ontario Street
Cambridge, Ontario
ANOTHER CUSTOM QUALITY NEW VILLA GROUP BUILD! This modern spacious 4 bedroom 2439sq ft home has a flawless floor plan and is located in a mature Hespeler location close to great schools, all amenities and quick 401 access. This home features a large open concept main floor with custom kitchen cabinets and a large centre island all with quartz counter tops. Spacious great room with engineered hardwood flooring and over sized sliding glass doors. Main floor office or mud room. Gorgeous 2 story front entrance with solid wood staircases and upgraded spindles and railings. The second floor does not dissapoint with a spacious primary bedroom with a large walk in closet and luxurious ensuite with double sinks, glass shower and a stand alone soaker tub. The additional bedrooms are spacious with two of the bedrooms sharing a jack and jill bathroom with double sinks. Second floor laundry. The basement comes complete with large windows and a separate side entrance. Looking for an accessory unit? We have plans for a complete full 2 bedroom unit at an additional cost. This home comes complete with the full 7 year Tarion Warranty allowing the purchaser peace of mind for years to come. (id:8999)
4 Bedroom
3 Bathroom
2439
11 Ontario Street
Cambridge, Ontario
ANOTHER CUSTOM QUALITY NEW VILLA GROUP BUILD! This modern spacious 4 bedroom 2439sq ft home has a flawless floor plan and is located in a mature Hespeler location close to great schools, all amenities and quick 401 access. This home features a large open concept main floor with custom kitchen cabinets and a large centre island all with quartz counter tops. Spacious great room with engineered hardwood flooring and over sized sliding glass doors. Main floor office or mud room. Gorgeous 2 story front entrance with solid wood staircases and upgraded spindles and railings. The second floor does not dissapoint with a spacious primary bedroom with a large walk in closet and luxurious ensuite with double sinks, glass shower and a stand alone soaker tub. The additional bedrooms are spacious with two of the bedrooms sharing a jack and jill bathroom with double sinks. Second floor laundry. The basement comes complete with large windows and a separate side entrance. Looking for an accessory unit? We have plans for a complete full 2 bedroom unit at an additional cost. This home comes complete with the full 7 year Tarion Warranty allowing the purchaser peace of mind for years to come. (id:8999)
4 Bedroom
3 Bathroom
2439
55 Isthmus Bay Road
Lion's Head, Ontario
For more info on this property, please click the Brochure button below. Nestled on the Bruce Peninsula, along the desirable location of Isthmus Bay and within walking distance to schools, hospital & downtown Lion’s Head. Minutes from public access to Georgian Bay. 4 bedroom and 3 bathroom bungalow, fully finished basement; open concept main floor with hardwood floors throughout, cozy propane fireplace, custom kitchen cabinets, attached 1.5 car garage, and large deck. Main floor with 3 bedrooms & 2 bathrooms, including master bedroom with ensuite & large closets. Finished basement with laundry room, office, storage room & cold cellar, additional bedroom and ensuite. Custom built in 1999, owned by one family. Includes water softener, ultraviolet light & HRV system. Recent upgrades include fully painted, flooring in bathrooms & kitchen, new carpet in bedrooms, light fixtures, countertops, kitchen sink, faucets, stovetop, new fridge and washing machine. Monthly under contract costs $6.29. (id:8999)
4 Bedroom
3 Bathroom
2800
263 Chestnut Ridge
Waterloo, Ontario
Luxury living in prestigious Carriage Crossing! This 3,981 sq.ft. home features a main floor bedroom conversion, 3-car tandem garage, 10' ceilings on the first floor, and 4 full bathrooms.THREE-piece washroom, including a shower at the main floor. The office at the main floor now is being used a bedroom. THREE-car tandem garage, 10 feet ceiling on the first floor, FOUR full bathrooms, offers an expansive 3,981 sq.ft. of luxury living. The main floor boasts 10' ceilings, while the second floor features 9' ceilings. The stunning custom gourmet kitchen, equipped with stainless steel appliances and a generous island, is complemented by a practical butler's pantry with a walk-in closet. The great room impresses with a coffered cathedral ceiling, abundant windows framing the backyard, and a gas fireplace with a captivating 2-story stone mantel. On the main level, a versatile flex room with French doors allows for various uses, such as a formal living or dining area, or even a guest room. An adjacent office off the foyer, also featuring French doors, adds to the home's functionality. The breakfast area, opening to a covered patio through oversized sliding doors, enhances the seamless indoor-outdoor flow. Completing the main floor are a 3-pc bath and a mudroom with custom locker cubby storage, conveniently located off the garage. A tandem double car garage provides ample storage space. The second floor hosts a spacious master bedroom with an exquisite 5-pc ensuite, along with three additional bedrooms—one with a 3-pc ensuite and two sharing a 5-pc Jack & Jill bathroom. The upper level is further enhanced by a well-appointed laundry room with custom cabinetry and a loft area overlooking the great room. Throughout the home, high-end finishes, including granite and quartz countertops, hardwood flooring, ceramic tiles, and abundant pot lights, contribute to its overall elegance. Outside, the property is impeccably finished with an interlock driveway and premium landscaping. (id:8999)
5 Bedroom
4 Bathroom
5338
404 Forest Hill Drive
Kitchener, Ontario
One owner home in prestigious Forest Hill. Ideal family home with 3 bedrooms, den, bar room and rec room making it just right for you and your kids. Unique open concept en suite/bathroom allowing both privacy and/or room for your group to get ready in the morning. Main floor large living room, eat-in kitchen , formal dining room and family room with a gas fireplace and walkout to large raised deck in treed oversized lot. Extra long attached garage accesses the rear yard as well. The house is very sound and well kept with a newer efficient hot water boiler for heating. Its just waiting for your decorating ideas to make this your home. Close to schools, shopping, library, churches, community pool, parks, the Expressway and not far from downtown. Not many homes come available in this area and this one is priced to sell. Act today on this never available before property since 1963!! (id:8999)
3 Bedroom
3 Bathroom
2312
50 Holly Trail
Puslinch, Ontario
Pride of ownership is evident as soon as you enter this home! Completely renovated (See supplement with long list of updates!) Updates that are not just skin-deep! Including plumbing, insulation, windows, flooring (included heated tile floors in the kitchen & bathroom!) Roof, exterior siding/stone & facia soffits. Then the updates continue with new kitchen, counters, appliances, bathroom w/heater air tub. The list goes on.. But here you aren't buying just a renovated home, you are buying into a laid back lifestyle in the Puslinch Lake community, Boating access via annual pass at Mclintock's Ski school, You will love an evening in the hot tub enjoying the stars or enjoy a fire overlooking the lake from the extensively decked/landscaped front yard. This home will not disappoint! Note the wired generator transfer switch, Tesla charging station round out one complete home/cottage in one! (id:8999)
2 Bedroom
1 Bathroom
932
541 Bridgemill Crescent
Kitchener, Ontario
Step into the epitome of luxury living: 541 Bridgemill Crescent, in the coveted Lackner Wood neighborhood. Nestled amidst serene surroundings, this home boasts captivating curb appeal that effortlessly draws you in. With no backyard neighbor, immerse yourself in the breathtaking views of lush trails. Step inside & be greeted by the grand welcoming foyer. The 9ft ceilings grace both upper & main levels. A spacious office perfect for those working from Home or for entrepreneurship or freelance endeavors. Main level is adorned with engineered hardwood flooring. The heart of the home lies in the expansive kitchen, Revel in the walk-in pantry, high-end SS Appliances, quartz countertops, under cabinet lighting, gas stove & huge center island, while the adjacent breakfast area sets the scene for mornings. Entertain guests in the sizable dining room, where every meal becomes an occasion to remember. The living room with pot lights & Gas fireplace adorning the accent wall exudes comfort & charm. Ascend the stairs to discover a separate family room, boasting extra-high cathedral ceilings. The upper level hosts 5 bedrooms, each offering luxurious lifestyle. The master bedroom, overlooking the trails boasts a walk-in closet & 5pc bathroom. 2 bedrooms share a Jack/Jill 5pc bathroom setup, while another 2 bedrooms comes with their own private ensuite, ensuring comfort & convenience. Upstairs Laundry, adding to the ease of living. Unfinished but brimming with potential, the basement with its 9ft ceilings, rough-in for a bath offers a canvas for customization. Outside, the backyard with no backyard neighbor & its stunning views & serene ambiance, complete with a patio, gazebo & garden shed, offering the perfect retreat for relaxation & enjoyment. Conveniently located close to amenities, including highways, airports, top-notch schools & parks, this home presents an opportunity for luxury family living. Book your showing today & explore the unmatched beauty within. (id:8999)
5 Bedroom
5 Bathroom
4174
375 King Street N Unit# 207
Waterloo, Ontario
**OPEN HOUSE** Sunday, April 14th at 1:00-3:00 PM. This fully renovated two-bedroom condo unit on the second floor offers a picturesque northern view of trees. Conveniently located near the main entrance, it eliminates the need for the elevator, ensuring easy access. The unit boasts high-quality flooring, a stylish two-tone kitchen with upgraded countertops, backsplash, and new appliances. Custom-built closets provide excellent storage organization, while upgraded décor light switches and numerous spotlights enhance the overall lighting. The new 4-piece bathroom features beautiful porcelain tiles. Step outside and enjoy a private balcony off the living room. Additional amenities include ensuite laundry, covering all your essential needs. Condo fees cover all utilities, including heat, air conditioning, hydro, and water. The property comes with one underground parking space and a storage locker for added convenience. Building amenities include an indoor pool, gym, woodworking shop, library, games room, and party room. The location is incredibly convenient, situated near Waterloo/Laurier University, Conestoga Mall, uptown Waterloo, the expressway, restaurants, and light rail and transit. Don't miss out on this beautifully upgraded condo. (id:8999)
2 Bedroom
1 Bathroom
1027
51 Country Club Estates Drive
Elmira, Ontario
Imagine moving into a custom built, superior quality FINORO home without having to wait a year for it to be completed? This popular Carlysle model is situated on a beautiful 37 foot lot. This modern, open concept home has something for everyone in your growing family. The main floor is illuminated with 17 potlights! You are going to fall in love with the chef's delight kitchen. Appointed with a large island complete with a breakfast bar and undermount stainless steel sink. Quality cabinetry with soft close doors and a single wide pantry cabinet. The long combination dining room / great room offers a walkout to your future sundeck. To complete the main floor there is a rear entry mudroom with double closet and a powder room with a pocket door access! Just wait until you see what's upstairs! A primary bedroom suite with your own large walk-in closet and secondary double closet with access to a gorgeous 3 piece ensuite equipped with a tile and glass door shower measuring 4'10 by 3'1. But wait...there's more! An upper level family room with a large window and several potlights. Gorgeous ceramic tiles will adorn the foyer, main hallway, kitchen, great room and dining room. The unfinished basement awaits your personal ideas. It offers a 3 piece bathroom rough-in and a recreation room with 2 amazing oversized windows. Other finishing touches include quality doors and windows by Jeld Wen, a 200 amp hydro service, a Fantech air exchanger, central air conditioning and so much more to see! The photos attached to this listing are taken from a recently completed sale on Snyder Avenue N with the intent to give you a sense of the quality and style that this home will be finished with. (id:8999)
3 Bedroom
3 Bathroom
2200

