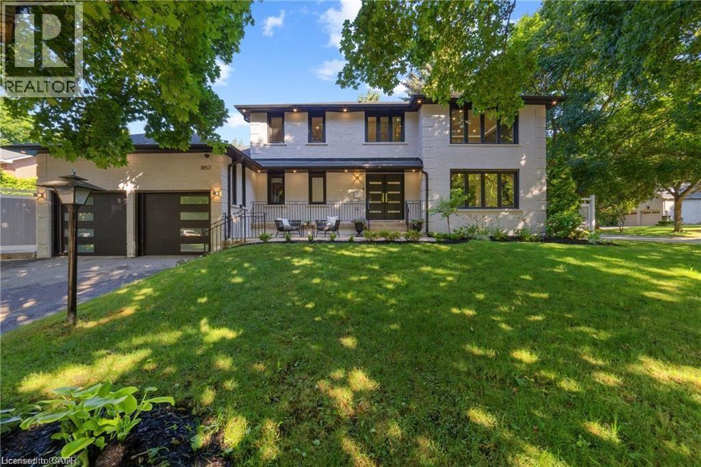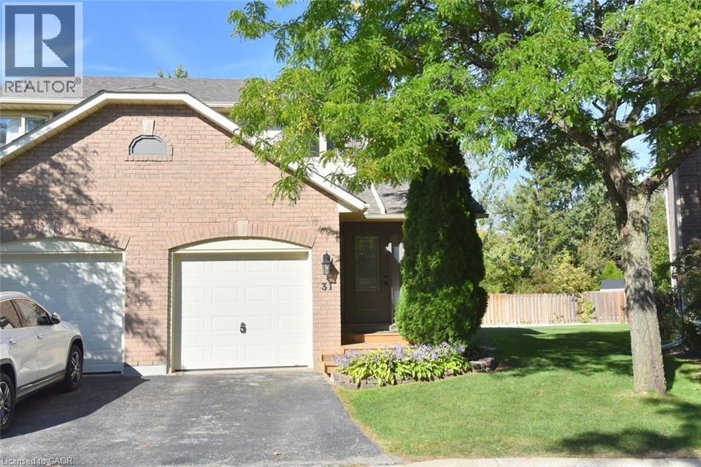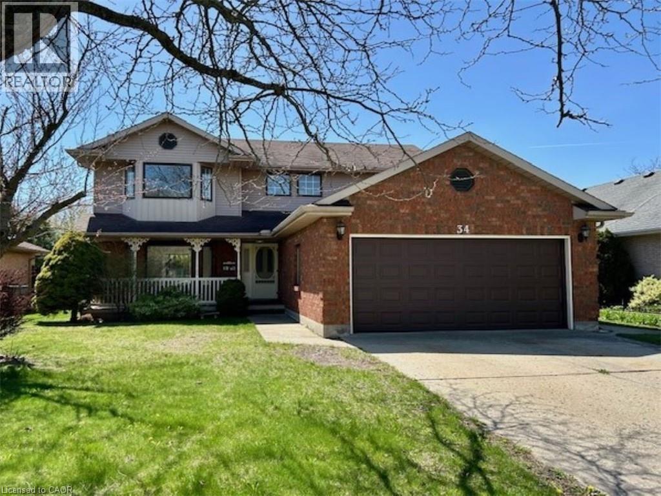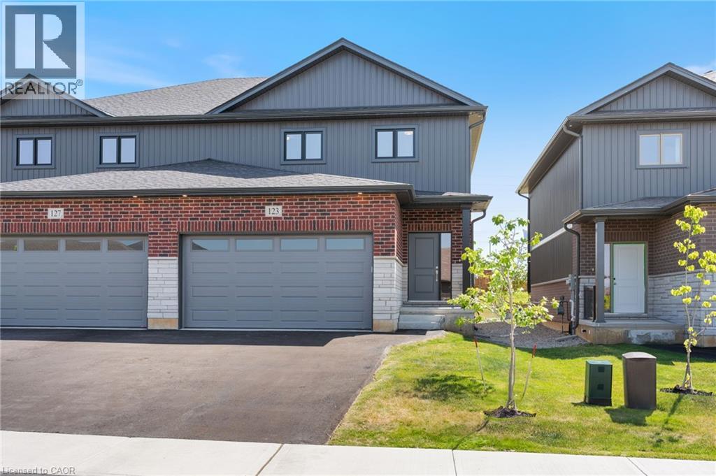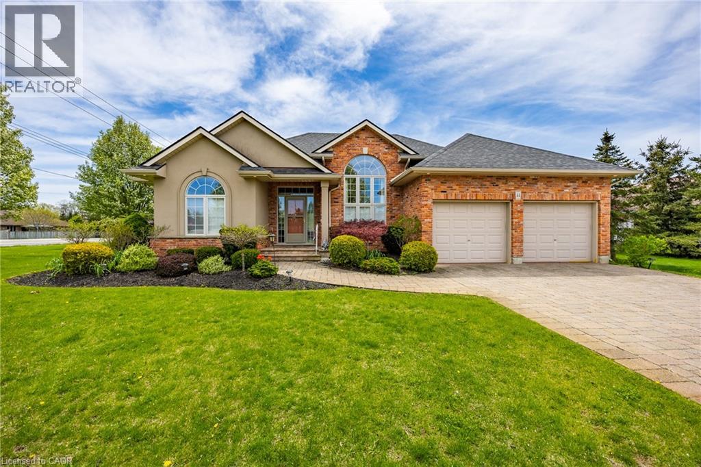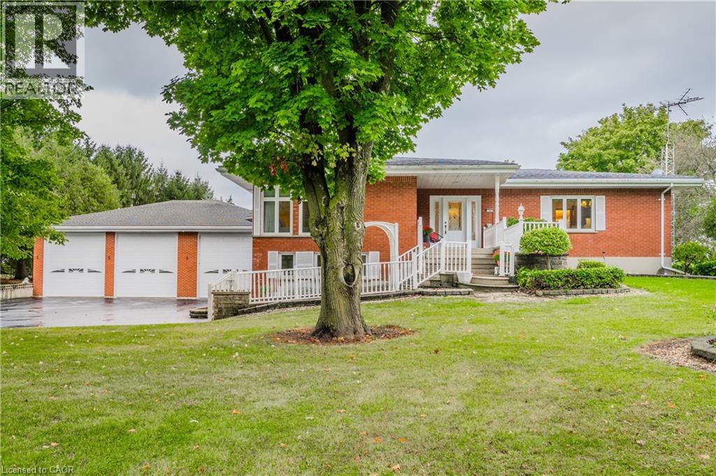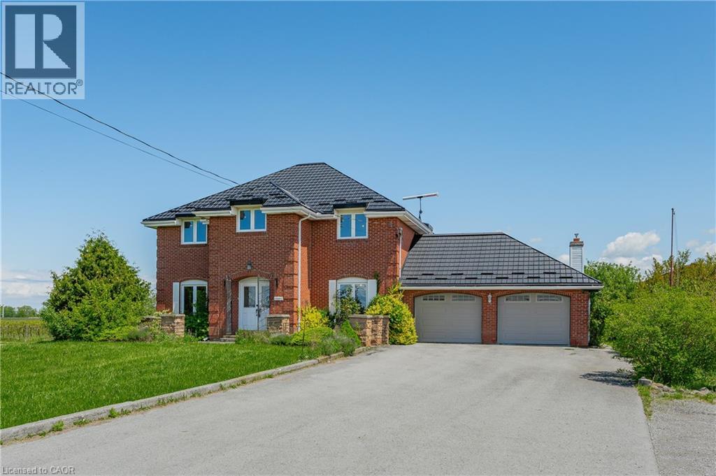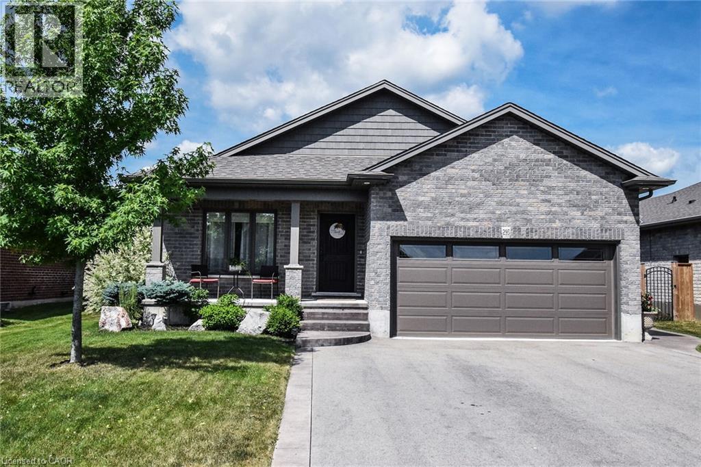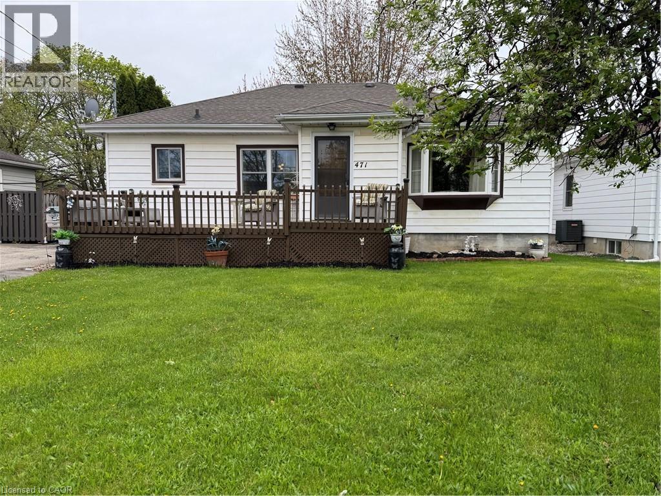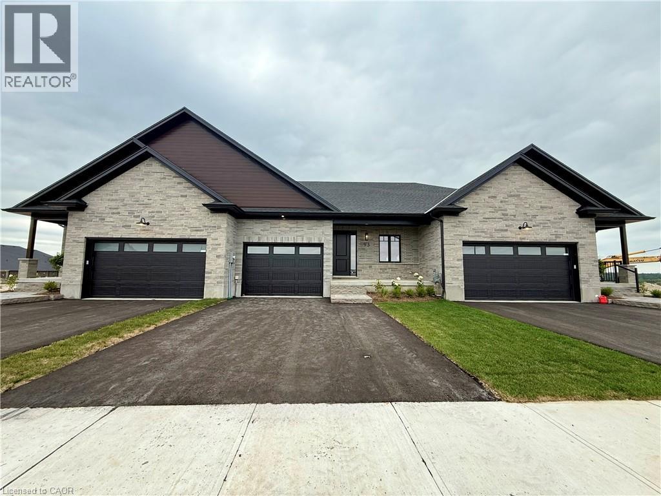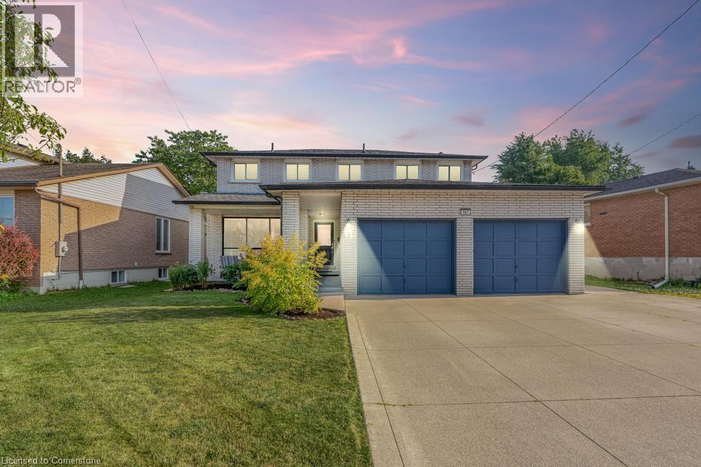1857 Friar Tuck Court
Mississauga, Ontario
Welcome to this stunning, bright and FULLY RENOVATED executive home located on a peaceful, private court in Sherwood Forrest. With over 3200 square feet of total living space, this home features magnificent millwork and built-ins, high end kitchen appliances, 2 main floor walk outs to a private pool oasis with a serene waterfall feature and integrated hot tub, 3 fireplaces, and remote controlled blinds on the main floor and primary bedroom. A thoughtful layout delivers 4+1 bedrooms, 2 of which are ensuite on the upper level. Enjoy effortless entertaining with multiple living spaces on the main floor and on the lower level with a whole home audio system. Equipped with a modern home alarm system and 24/7 camera monitoring providing enhanced security and peace of mind. And nothing beats an executive home fully decked out with an in-home gym complete with equipment! (id:8999)
2470 Headon Forest Drive Unit# 31
Burlington, Ontario
Welcome to this charming town home in the highly sought-after north-east Burlington complex that is just steps from schools, beautiful parks, the GO Bus Station, shopping, restaurants, and quick highway access. This well-maintained, carpet-free home features a bright, open-concept main floor with a cozy living room with fireplace, elegant dining space, and a beautifully updated kitchen. A convenient 2-piece bath completes the main level. Upstairs, you'll find three comfortable bedrooms, including a primary suite with a full ensuite bath, plus a well-appointed main bathroom. The partially finished basement offers additional living space, ideal for a home office or rec room. Recent updates include a new furnace in Feb/25 and new AC in Aug/25. Enjoy the privacy of a fully fenced, low-maintenance yard—perfect for relaxing or entertaining. This home shows beautifully and is move-in ready! (id:8999)
34 Mann Avenue
Simcoe, Ontario
Great location and move in ready!!! Lots of space in this 3 bedroom, 4 bath, 2-storey home in a popular Simcoe subdivision with approx. 2600 finished sq. ft. The home has been updated with flooring, lighting, kitchen cabinets, countertops, appliances, all 4 bathrooms and garage door. The main level consists of large eat in kitchen open to family room, a formal dining area and large living room with patio doors to back deck, main floor laundry off the garage and a 2 pc bath. The upper level has a large primary bedroom with double closets and a luxury ensuite boasting a soaker tub and walk in shower. There are 2 additional bedrooms and a 3 pc bath. Finished lower level has a large recreation room, another 3 pc bath, 2 other finished rooms for home office, craft room, gym, and a large storage/utility room. The back yard has a sizable deck that you can access from the both the kitchen/family from or living room and the yard is low maintenance. Double wide concrete driveway & attached double car garage. This is a great family friendly neighbourhood, walking distance to many conveniences, shopping, schools, and parks. Don’t miss out on this one! Immediate possession. (id:8999)
127 Amber Street
Waterford, Ontario
Get ready to fall in love with The AMBROSE-LEFT, a stunning new semi-detached 2-storey home with an attached double-car garage in the beautiful Villages of Waterford! Offering 1799 sqft of modern living space, this home is perfect for families seeking comfort & style. The home welcomes you with a covered front porch leading to a spacious foyer that opens to an open concept kitchen, dining nook & great room. The kitchen features custom cabinetry with pot & pan drawers, pull-out garbage & recycle bins, soft-close drawers & doors, quartz countertops, a breakfast bar island & a pantry. Luxury vinyl plank flooring is featured throughout the main floor, upper-level bathrooms & the upstairs laundry room, which comes complete with a sink. The second floor features 3 spacious bedrooms, including the large primary bedroom with a 4-piece ensuite (tub/shower combo) & a walk-in closet. With 9 ft ceilings on the main floor & 8 ft ceilings in the basement, the home is airy & open, providing plenty of space for your family to enjoy. The attached double-car garage comes with an 8 ft high door, & there’s room for 2 more cars on the driveway. The undeveloped basement features large windows, a bathroom rough-in, & offers plenty of potential for customization. The home includes front & rear landscaping, central air conditioning tankless hot water, & rough-ins for central vacuum. Thoughtful details such as contemporary lighting, pot lights, & a brick, stone, & vinyl exterior add to the home's charm & durability. Enjoy the peace of mind that comes with new construction & the New Home Warranty. Additional perks include fibre optic internet, a programmable thermostat, & no rental equipment. The home is conveniently located near schools, the library, shopping, & grocery stores, making it ideal for families and investors. Licensed Salesperson in the Province of Ontario has an interest in Vendor Corp. (id:8999)
123 Amber Street
Waterford, Ontario
Get ready to fall in love with The AMBROSE-RIGHT, a stunning new semi-detached 2-storey home with an attached double-car garage & potential for a 1-bdrm legal suite in the basement. Located in the sought-after Villages of Waterford, this home offers 1,775 sqft of beautifully designed living space. Step inside from the covered front porch into a spacious foyer that leads to an open concept kitchen, dining nook & great room. The kitchen features custom cabinetry with pot/pan drawers, pull-out garbage & recycle bins, soft-close drawers/doors, quartz countertops, island with breakfast bar & pantry. The entire main floor, along with the upstairs bathrooms & laundry room, is finished with durable & stylish luxury vinyl plank flooring. This home boasts 3 bdrms, 2.5 baths & an upstairs laundry room complete with a sink for added convenience. The primary bedroom includes a 4-piece ensuite with a tub/shower combo & a walk-in closet. With 9 ft ceilings on the main floor & 8 ft ceilings in the basement, the home feels open & airy. The attached double-car garage offers an 8 ft high door & space for two additional cars in the driveway, providing ample parking. The undeveloped basement has in-floor heating and is ready for customization, with potential to create a 1-bdrm legal suite for rental income or multi-generational living. Enjoy the peace of mind that comes with new construction: landscaped front & rear yards, tankless hot water, forced air furnace & central air conditioning for the main & upper levels. The home also includes rough-ins for central vacuum, contemporary lighting & pot lights & durable brick, stone & vinyl exterior. Additional features include fibre optic internet, a programmable thermostat & NO rental equipment. Located close to elementary & high schools, shopping & grocery stores, perfect for families or investors. Licensed Salesperson in the Prov of Ont has interest in Vendor Corp. (id:8999)
44 Forest Wood Drive
Port Dover, Ontario
This incredible home sits on a large corner 92 x 148 ft lot, offering space, style, and convenience.This home boasts the following features: large great room, formal dining room, open railings to basement, kitchen c/w eating bar and dinette, 3 bedrooms, the primary ensuite has a shower and a jetted tub. The main floor laundry is conveniently located between the kitchen and primary bedroom.A four season sun room is temperature controlled plus has in floor heating adds additional living / entertaining space or just a space to enjoy the yard. The double car garage is insulated and heated. The unfinished basement has a rough in for a third bathroom and awaits your finishing touches. An in ground sprinkler system will keep your yard green all summer. (id:8999)
186 Napier Street
Mitchell, Ontario
Attention tradespeople! “One of a kind location “. This 2700 sq ft raised bungalow in Mitchell is ideally suited for independent contractors such as electricians, plumbers, landscapers. Besides a 2-car attached garage, it has an architecturally designed building with three heated 40ftX50ft bays with 12 ft high overhead doors, perfect to park trucks, trailers, RVs., inventory storage and workshop. This is a perfect place to run your business, eliminating renting additional facilities. This 3bedroom , 3 bathroom home has two gas fireplaces (living room and recrea room). The living and recreation rooms have an abundance of large bright windows and hardwood floors. The lot is 169ftX239ft with lovely manicured lawns and features a large fountain on the front lawn. Mitchell is ideally situated in midwestern Ontario—50 minutes west of KW, 20 minutes west of Stratford and 50 minutes east of London. Take a drive and have a look! (id:8999)
631 Four Mile Creek Road
Niagara-On-The-Lake, Ontario
Set on over 9 acres in the heart of Niagara wine country, this 5-bedroom, 2-storey brick home offers a rare opportunity to own a sprawling countryside estate in St. Davids. Surrounded by approximately 8 acres of mature grape vines, the property blends natural beauty with everyday comfort and functionality. Step inside to a spacious main floor featuring freshly painted walls (2025), hardwood flooring, and a bright, open-concept layout. The large eat-in kitchen overlooks a cozy great room with a gas fireplace framed by a classic brick hearth and a skylight above. Patio doors lead to a four-season sunroom, perfect for entertaining year-round. A main floor office, formal dining room, and convenient laundry room add to the home's thoughtful layout. Upstairs, you’ll find generous bedrooms, all freshly painted, offering peaceful views of the surrounding vineyard. Outside, a detached two-storey barn (approx. 2,800 sq ft) provides ample storage or potential for workshop space and features a metal roof with warranty and owned solar panels. The long private driveway offers parking for 10+ vehicles, complemented by a two-car attached garage. Enjoy the charm of country living with the convenience of being just minutes from world-class wineries, golf, and amenities in Niagara-on-the-Lake. Whether you’re looking for a family home, hobby vineyard, or a unique property with space to grow, this estate is ready to welcome you home. (id:8999)
295 Courtland Street
Delhi, Ontario
Welcome to 295 Courtland Street, Delhi! Beautiful 4 level backsplit, 4 bedroom, 2 bath home with 3 levels completely finished. Stunning main level layout is open concept LR/DR with vaulted ceiling, kitchen with island, quartz counter top and side entrance to patio. Second level has 3 beds, main 4pc bath with primary bedroom having ensuite privileges. Third level reveals a cozy family room, additional bedroom or office, 3 pc bath with tiled walk-in shower. Lower level is a blank canvas and the opportunity to finish with your personal touch. Several exterior features include all brick home, double car garage, stamped concrete patio, fully fenced, sprinkler system and paved driveway. **Professionally painted June 2025 and new carpet in primary bedroom. (id:8999)
471 Geneva Street
St. Catharines, Ontario
This solid bungalow on a great sized lot (60 x 125) with fenced-in yard for pets & children to enjoy is located in the practical and sought after north St Catharines! Close to all amenities including schools, public transit, dining, shopping and easy QEW access! The front and back yards both feature large decks. This great bungalow offers well maintained original hardwood flooring, 3 main floor bedrooms (1 bedroom with access to the backyard deck), bright LED lighting throughout, a 4 piece bathroom, a bright kitchen with two windows (with recent new fridge and dishwasher) – A bright spacious living room off the front door offers a large bay window that fills the space with natural light. Most of the windows (except 2) have been replaced. The expansive large, beautiful backyard is perfect for summer BBQ’s, gardening or simply relaxing – in the backyard there are also 2 large sheds (12x18). The lower level is part finished with laundry room and high ceilings. There is a separate side entrance to the spacious basement making the space suitable in-law suite Roof(2015), furnace(2015), fridge & dishwasher(new January 2025), windows (all but 2 bedrooms-2015), kitchen floor(2025), washer & dryer (2025) NO RENTAL ITEMS (id:8999)
93 Bedell Drive
Drayton, Ontario
Downsize without compromise in this newly built, beautifully appointed bungalow by Duimering Homes. Located at the end of Bedell Drive in Drayton, this home is the perfect blend of luxury, comfort, and low maintenance living. Step inside to find open concept living, and stylish finishes throughout. The gourmet kitchen features quartz counters, custom cabinetry, and a full stainless steel appliance package, all flowing seamlessly into the dining and living areas, complete with a cozy electric fireplace. Two spacious bedrooms, including a serene primary suite with walk-in closet and spa inspired ensuite, offer main floor convenience with an elevated touch. The finished basement rec room and additional full bath create the ideal space for guests or hobbies, while the large unfinished areas provide ample storage or future potential. Outside, enjoy the ease of a covered back patio and welcoming front porch—perfect for morning coffee or evening sunsets. With curb appeal galore, you'll be proud to welcome family and friends to your new home! Whether you're transitioning to one level living or seeking a simplified lifestyle without sacrificing quality, this thoughtfully designed home checks all the boxes. (id:8999)
187 Guildwood Drive
Hamilton, Ontario
Nestled in the desirable Gurnett neighbourhood located in west mountain, this rare two-storey, 4-bedroom (upstairs) home sits on one of the widest lots on the street (54 ft. wide) and has been well maintained by original owners of 47 years! Massive 32 ft. wide concrete driveway ready for kids play, trailer/boat parking, or 6 vehicles minimum. Spacious master bedroom with ample natural light including window in the walk-in closet. Over 900 sq. feet in the basement, including a 3-piece bathroom, offers great potential for multi-generational living while still leaving room for storage and bonus cold room. New energy-efficient heat pump installed in 2023, new carpet upstairs and main floor living room (2025), several rooms freshly painted, and upstairs bathroom renovated. Hot water tank owned. Enjoy life minutes from Ancaster's meadowlands shopping centre, easy access to the linc and 403, and within boundaries of Gordon Price Elementary School and St. Vincent de Paul Elementary School (french immersion). (id:8999)

