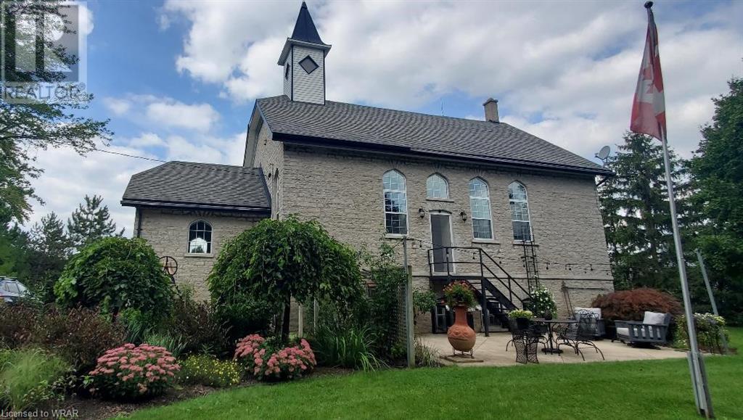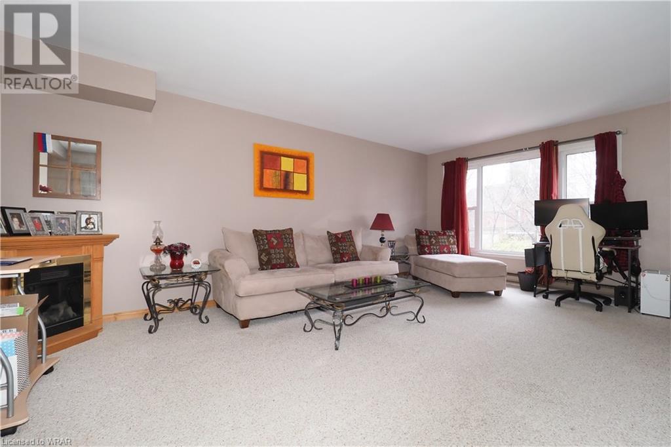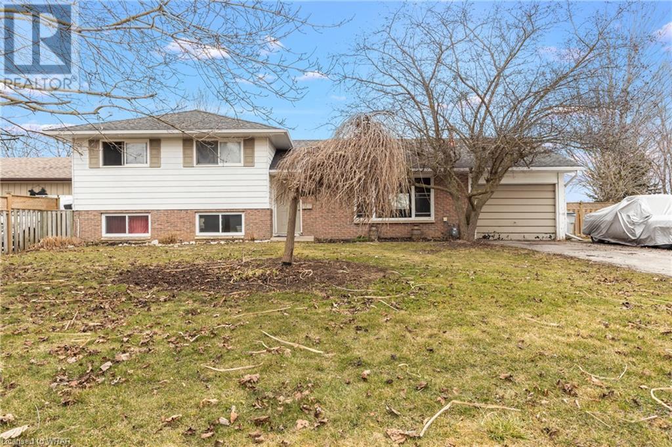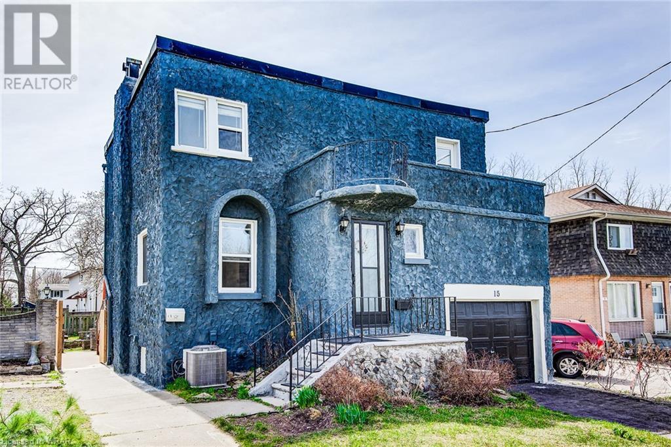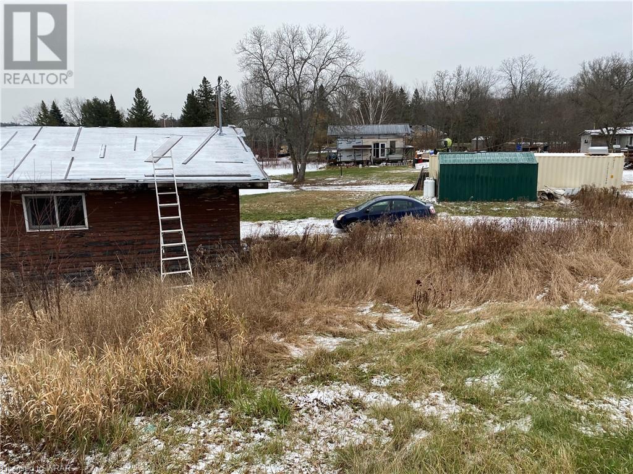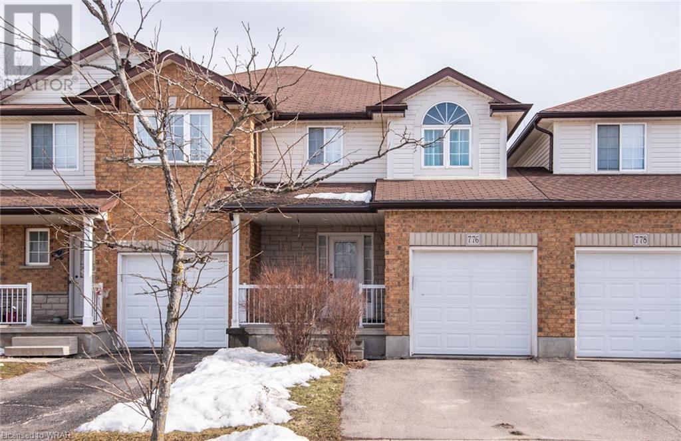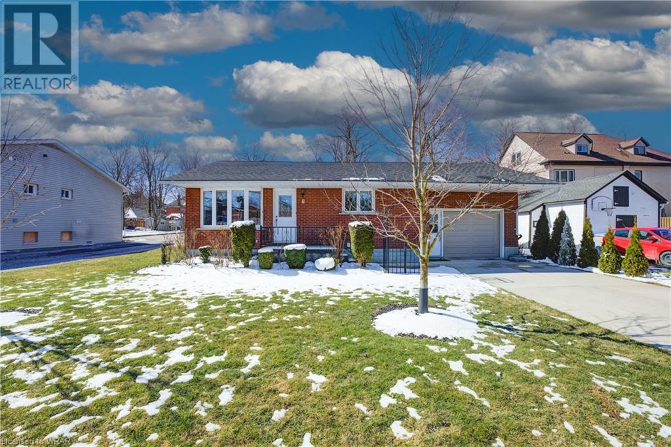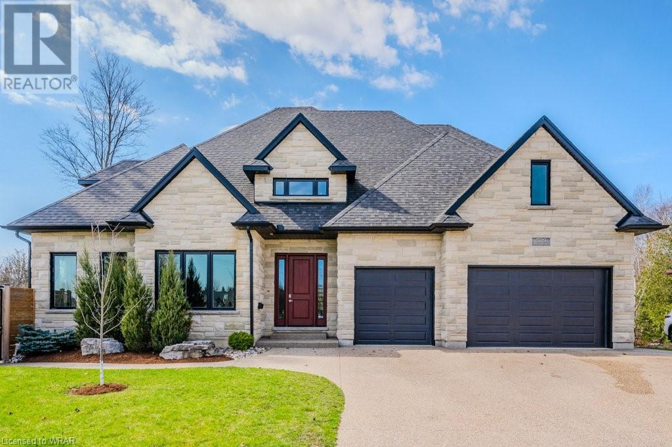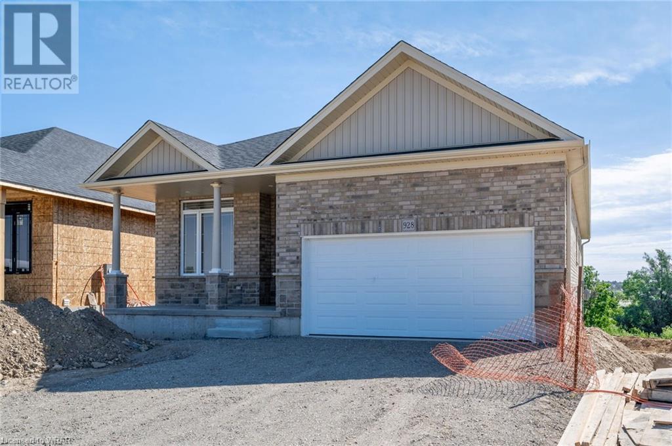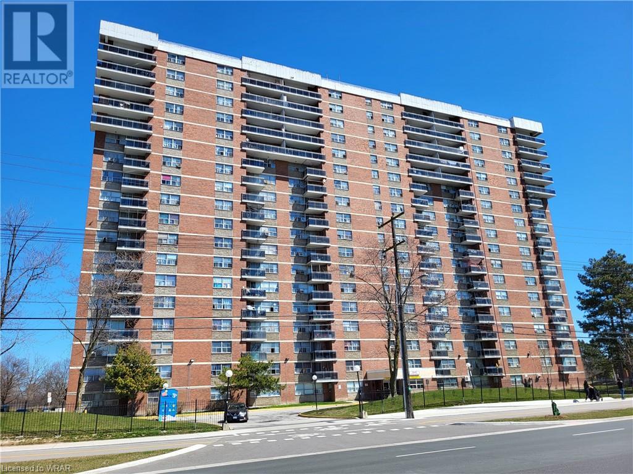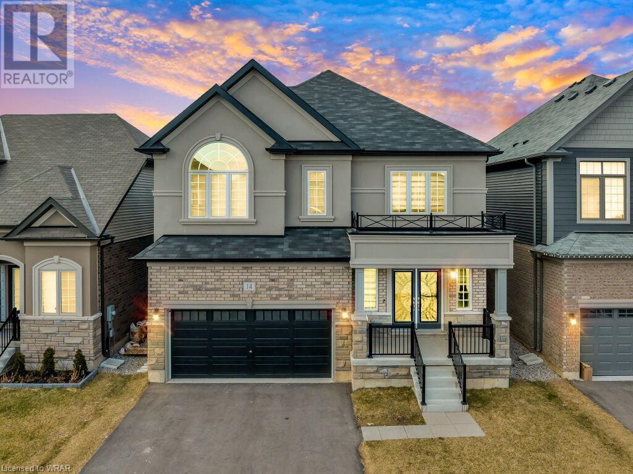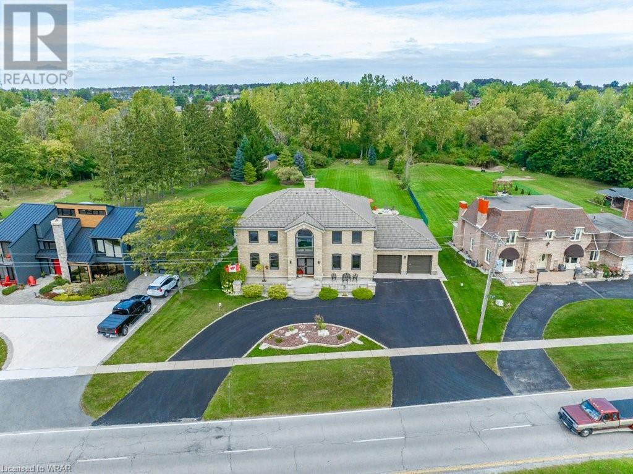1772 Perth Road 139
Rannoch, Ontario
A truly unique property nestled on the outskirts of St.Marys! Surrounded by mature gardens, trees and nature, this stunning Limestone home was originally built as a schoolhouse in 1889. You'll appreciate the privacy surrounding this renovated 3+1 bedroom, 2 1/2 bath home with a detached two car garage/workshop complete with a second story built in 2008, which perfectly compliments the aesthetics of the main home. Inside the home, you will be greeted by soaring 20 foot cathedral ceilings in the open concept living/dining/kitchen area with original rafter accents, tempered glass at the landing and on the second level allowing clear sight lines throughout, lovely maple wood stairs and bamboo floors on the upper levels, functional kitchen with large island, granite countertops, tiled backsplash and deep marble window sills are just a few of the many features on this one-of-a-kind property! (id:8999)
4 Bedroom
3 Bathroom
2760
70 Morgan Avenue Unit# 6
Kitchener, Ontario
Attention first time home buyers, this 3 bedroom 2 bath end unit condo with garage awaits your personal touches. Located in the desirable Chicopee neighborhood close to the Fairway LRT Station, new Grand Market District, schools, shopping and easy access to highways makes it a central location for all your needs. Roof was replaced 3yrs ago, owned water softener was replaced 3yrs ago, owned water heater is 1yr old, deck in fully fenced backyard is 1yr old. This unit is located right next to the visitor parking/kids play set common area which makes it great for a young family. Book your private showing today! (id:8999)
3 Bedroom
2 Bathroom
1102
83 Lorne Avenue
Hensall, Ontario
Conveniently situated, enjoy quick access to local hubs, with Grand Bend a mere 20 mins away, Goderich 30 mins, Stratford 40 mins, and Kitchener within an hour's drive. This hidden gem offers a balanced lifestyle that combines domestic tranquility and social leisure, with easy beach access without paying premium beachfront pricing. This charming property invites a new family to infuse life into its spacious surrounds and make lasting memories. This home is not just a residence; it's a canvas for creativity, all set against the idyllic backdrop of sprawling countryside vistas. The sprawling backyard with a generously sized deck becomes your stage for childhood giggles, intimate campfire stories, and the joy of large family celebrations—your main entertainment hub no matter the season. Revel in the privacy ensured by the recently installed fencing (2016) that frames the property, offering you a secluded slice of paradise where your family can thrive. Freshly fitted front basement windows (2015) invite streams of sunlight, ensuring a bright and airy ambience throughout. The 3 inviting bedrooms boast deep closets, offering ample storage for streamlined living, while the extensive landscaping captivates at first sight, adding immense curb appeal. The open-concept design on the main level fosters togetherness and ease of movement, ideal for family interaction and entertainment. With covered access to a fully finished basement, the potential blossoms for an in-law suite, catering effortlessly to larger family dynamics and enhancing the property’s versatility. A perfect market entry point for families seeking affordability without compromising on space or comfort. (id:8999)
3 Bedroom
1 Bathroom
1648
15 Todd Street
Cambridge, Ontario
CHARMING MULTIFAMILY RESIDENCE: IDEAL FOR DUPLEX LIVING AND VERSATILE FAMILY SPACES! Tucked away on a tranquil cul-de-sac in the heart of Galt, this distinctive stucco home radiates potential and versatility. Upon entering the main level, you're greeted by a well-appointed kitchen, a cozy family room, a separate dining area, and a conveniently situated bedroom alongside a 4pc bathroom. The potential for laundry facilities and a walkout to the deck on this level enhance practicality. Ascending to the upper floor reveals an additional kitchen and a versatile den, leading out to a delightful balcony where scenic views abound. Accompanying this are 3 generously sized bedrooms, including a primary suite boasting its own private 3pc ensuite bathroom with laundry. A second full bathroom caters to the needs of the remaining bedrooms. The walk-up basement presents a canvas ripe with potential, offering a rough-in for a future bathroom and ample space for customization. Outside, a sprawling deck seamlessly transitions to a patio within the expansive fully fenced rear yard, perfect for outdoor gatherings and leisurely pursuits. Single garage and single driveway parking, a new AC 2020, and roof 2018. Just steps away, picturesque walking trails beckon exploration, while the nearby Grand River provides a scenic backdrop to daily life. This unique stucco home epitomizes comfort, convenience, and the potential for endless possibilities. (id:8999)
4 Bedroom
3 Bathroom
1797
4c Bayside Road
Bigwood, Ontario
two-bedroom waterfront property with a living room, kitchen, and a great view. Newer septic . Although it needs some TLC, vision the potential for creating a lasting family legacy in this tranquil location. (id:8999)
2 Bedroom
1 Bathroom
1000
776 Paris Boulevard
Waterloo, Ontario
LOCATION, LOCATION,LOCATION. CLOSE TO ALL ESSENTIAL AMENITIES, FREEHOLD, FREEHOLD, FREEHOLD. NO CONDO FEE. This 3 bedroom townhome is located in a great, quite neighborhood. Very close to SCHOOLS, COSTCO, BEER STORE, CANADIAN TIRE STORE, BANKS, PHARMACY, STARBUCKS, PLUS many other famous brand stores and restaurants along one of the largest and famous shopping areas along IRA NEEDLES BLVD. It's MINUTES away from WATERLOO AND LAURIER UNIVESITES.. Access to 401 Highway is very easy andmin.The famous, touristy, ST JACOB'S FARMERS MARKET is also under 12 min. drive. The huge master bedrm comes with an ensuite bathroom and a walk-in closet. The 2 secondary rooms are a fair size. Stainless. steel kitchen appliance come included with the home. A bright, practical kitchen comes with ample cupboard and counter space. A walk-out from the dinette leads to the backyard through the sliders. The Living room is spacious with lots of bright, natural light and right next to the kitchen and dinette. The basement is all finished and spacious with a laundry room and utility rooms located off of it. More storage space is also available. Washer and drier are also included. ISN'T IT TIME TO MOVE IN AND BRING UP YOUR FAMILY IN THIS NEIGHBORHOOD WITH ALMOSTALL NEEDS SO CLOSE BY! Book your private showings before this one is gone. (id:8999)
3 Bedroom
4 Bathroom
1462
7 Fulton Street
Milverton, Ontario
Welcome to your charming retreat nestled in the heart of quaint Milverton! As you step inside, you're greeted by the spacious living room illuminated by a massive window, flooding the space with natural light. The eat-in kitchen is boasting an abundance of cabinet space. Two generously sized bedrooms, each offering ample closet space. Venture downstairs to discover a spacious recreation room ideal for hosting gatherings or enjoying family movie nights. Additionally, you'll find a den and office space, offering versatility for remote work, hobbies, or relaxation. Outside, the fenced backyard provides a private oasis where you can bask in the tranquility of nature or host outdoor gatherings with friends and family. (id:8999)
4 Bedroom
2 Bathroom
1960.9300
539 Wissler Road
Waterloo, Ontario
Distinguished 3,744SF custom-built home offers luxury, tranquility, and modern elegance, flanking 3+ acres of GRCA protected forests with Colonial Creek flowing nearby. The exterior boasts Arisscraft Laurier stone and custom-milled BC Douglas fir siding, blending seamlessly with the surroundings. Upon entry, you're greeted by two inviting sitting rooms, both offering breathtaking views. The sitting room adjacent to the kitchen features a contemporary 48 gas fireplace surrounded by flexstone, providing a cozy ambiance for relaxation. Extensive windows facing west and south flood the space with natural light, creating a warm and inviting atmosphere. The gourmet kitchen, by BAMCO, serves as the heart of the home, offering a haven for culinary enthusiasts. High-end appliances, including a 6-burner gas cooktop, a 42 refrigerator, built-in microwave wall oven combination, and a custom stainless range hood. Glass tile backsplash and quartz countertops with a waterfall design feature add a touch of luxury. Adjacent to the kitchen is a spacious dining room with access to a large exposed aggregate patio, ideal for entertaining and BBQ gatherings. Ascending to the second level, you'll find four bedrooms and a den. Primary bedroom features 4-piece ensuite and a yoga nook with hidden plumbing for a potential soaker tub. The fourth bedroom could easily be converted to a nursery or dressing room via double closet adjacent to primary. The basement features a large rec room with access to a covered patio and two additional bedrooms, with one shared 4-piece bathroom offering flexibility and convenience for guests or family members. Enjoy outdoor living with over 2,200 sq ft of exposed aggregate concrete hardscaping, an enclosed patio with a custom wood-burning fireplace, hot tub and a balcony for two. With its luxurious amenities and thoughtful design elements, 539 Wissler Road offers unparalleled comfort and sophistication for modern living in Colonial Acres. (id:8999)
6 Bedroom
4 Bathroom
4805
255 Ladyslipper Drive
Waterloo, Ontario
NOW UNDER CONSTRUCTION, BUNGALOW ON WALK OUT LOT BACKING ONTO GREENSPACE. PICK YOUR FINISHES TODAY! Lovely 2 BEDROOM PLUS DEN BUNGALOW! Features include, 9 FOOT CEILINGS on main floor, WALKOUT LOT. Luxury vinyl plank flooring in great room, chef's dream kitchen with QUARTZ COUNTER TOPS & BACKSPLASH, huge island for prep and large pantry and upgraded cabinets! Spacious great room with French doors leading to the backyard. 2 spacious bedrooms, spa like master ensuite with glass shower doors, huge walk-in closet. Den/office on main floor with large windows. Main floor laundry, plus MORE! CONTACT LISTING AGENT FOR FLOOR PLAN. **SPRING PROMO ON NOW!! $25,000 IN FREE UPGRADES***PHOTOS ARE FROM PREVIOUSLY BUILT HOME*** (id:8999)
2 Bedroom
2 Bathroom
1774
2645 Kipling Avenue Unit# 505
Toronto, Ontario
THIS AFFORDABLE 2 BEDROOM CONDO with balcony is conveniently located near Kipling and Finch. Parking is assigned in the underground garage with outdoor visitor parking at ground level. Schools, transit, and park are nearby including childrens play apparatus a five minute walk away, and Albion Mall is just down the street. Condo fees $498.81/mth includeHeat, water, cable + internet, bldg ins, common elements and parking. Why rent when you can own!! (id:8999)
2 Bedroom
1 Bathroom
790
14 Moriarity Drive
Paris, Ontario
Welcome to your dream home in the heart of Paris!. Nestled in the picturesque Victoria Park neighborhood, this stunning detached house offers the perfect blend of elegance and functionality. With 2650 sqft of space built on a 40 ft wide lot, this 4-bedroom, 4.5-bathroom, 6 Car parking, beauty is designed to exceed your expectations. Step inside and be greeted by a classic double door wide entry, setting the tone for the luxurious living that awaits. The main floor boasts 9 ft ceilings, accentuating the spaciousness and airiness of the home. No detail has been spared, with over $35k in upgrades including quartz counters in the kitchen, waterfall island, top-of-the-line appliances, and a carpet-free interior adorned with hardwood floors and stylish metal spindles on the staircase. Entertainment is a breeze in the beautifully finished basement with a customized bar, perfect for hosting gatherings with friends and family. Whether it's movie nights or game days, this space is sure to impress. Conveniently located just minutes away from Hwy 403 and the scenic downtown area of Paris, you'll enjoy easy access to urban amenities while still being able to retreat to the tranquility of your suburban oasis. Don't miss out on the opportunity to make this house your home. Schedule a viewing and experience luxury living at its finest! (id:8999)
4 Bedroom
5 Bathroom
2653
270 Lakeshore Road
Fort Erie, Ontario
Prepare to be captivated by this extraordinary Lakefront Executive residence boasting breathtaking views of Lake Erie, the Buffalo skyline, & picturesque surroundings. Nestled on an expansive 100 x 323 ft lot, grand dbl-wide circular driveway that effortlessly accommodates ten or more vehicles. Enormous Foyer w/ a Stunning Spiral Cherry Wood Staircase Leads to a 2nd storey Loft w/ wet bar, panoramic views, 2nd laundry area, & 4 spacious bedrooms, each featuring their own private en-suite bathroom. The formal living & dining rooms are spacious & elegant showcasing water views & lofty 9 & 10 ft ceilings. Entertain in the spacious family room equipped with a full-size Brunswick snooker table, a well-appointed wet bar, & a cozy gas fireplace. Unwind in your very own solarium w/tranquil views. The Main floor living room offers versatility permitting the space to function as a primary bedroom w/ en suite privileges for those looking for a Main floor primary Suite. This residence is far from ordinary- quality craftsmanship throughout- including a three-phase 400-amp electrical panel & service, a resilient Marley concrete tile roof, and secure 12-inch foundation walls. Solid construction is further evident, w/ 27 ft inner concrete core block, all exterior walls & ceiling joists fortified by solid concrete blocks every 5 feet. Beauty & Luxury is the epitome of this property, making it a perfect retreat for executive families, or even a charming bed-and-breakfast. The bsmt alone offers an additional 2,400 sq. ft. of living space with its separate entrance, presenting an ideal opportunity for conversion into a large nanny or inlaw set-up.In addition to the remarkable features of this luxury home, the property enjoys an enviable location just minutes away from the serene beaches of Lake Erie, the Buffalo Border & the Friendship Trail for those who appreciate an active outdoor lifestyle. Book a private viewing to experience this dream home that is unlike any other on the market. (id:8999)
4 Bedroom
6 Bathroom
4386.3700

