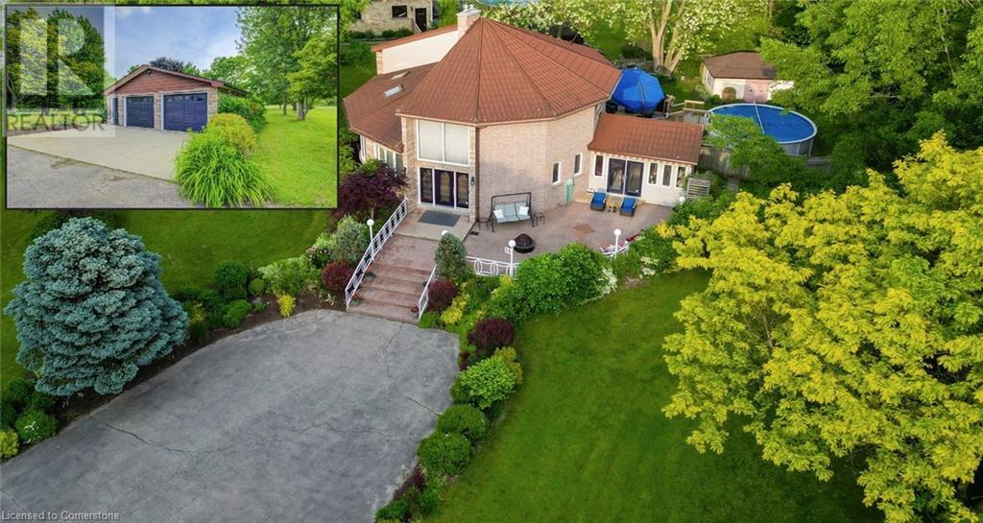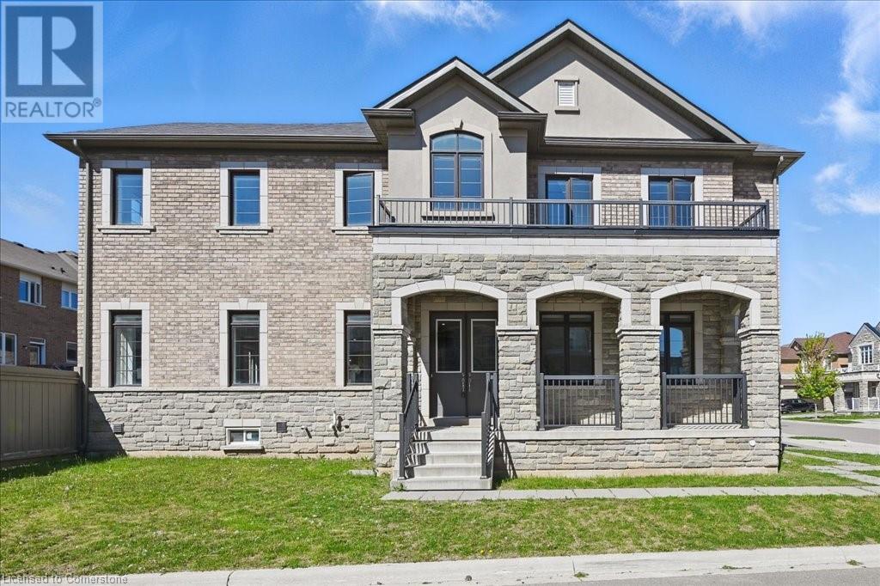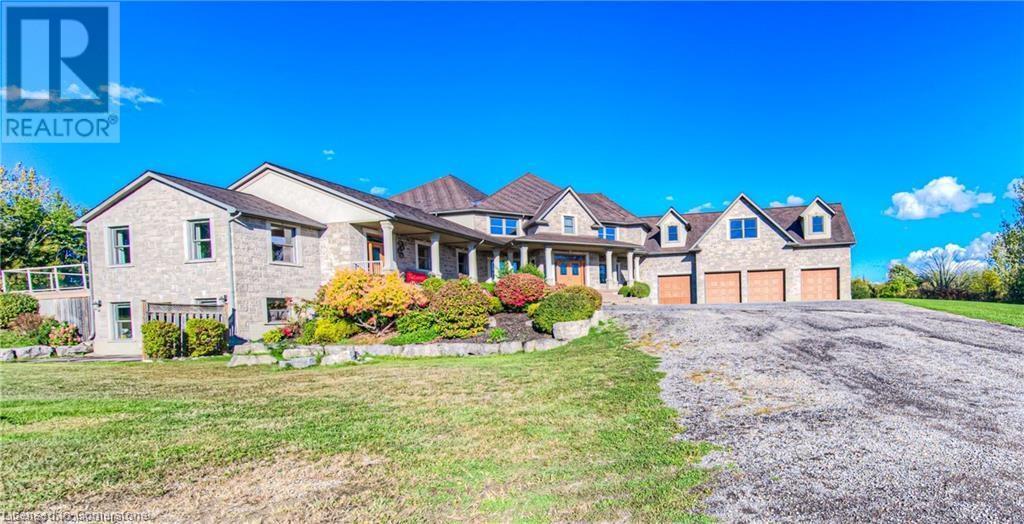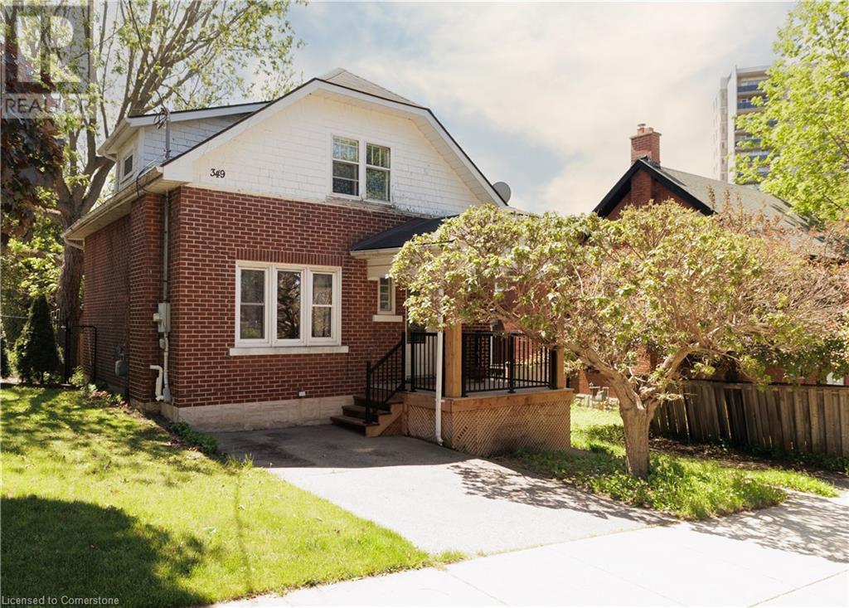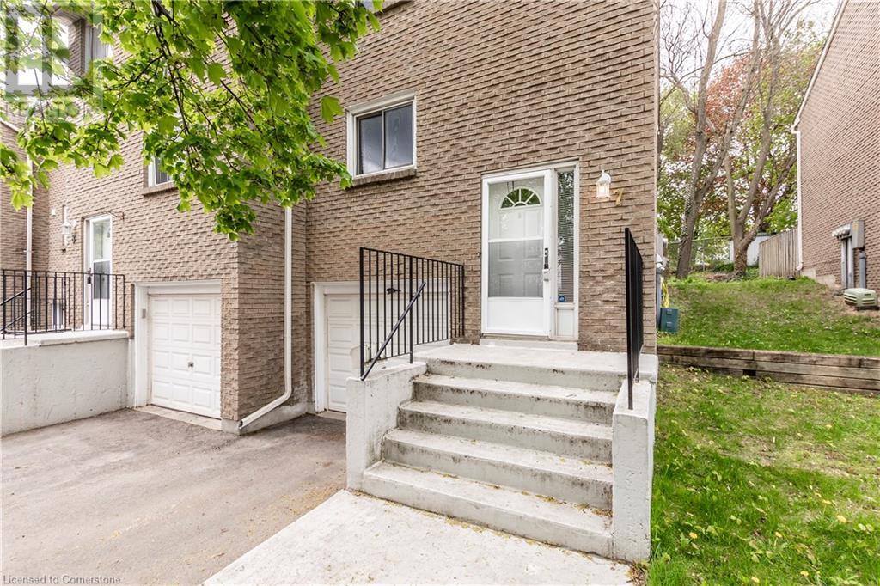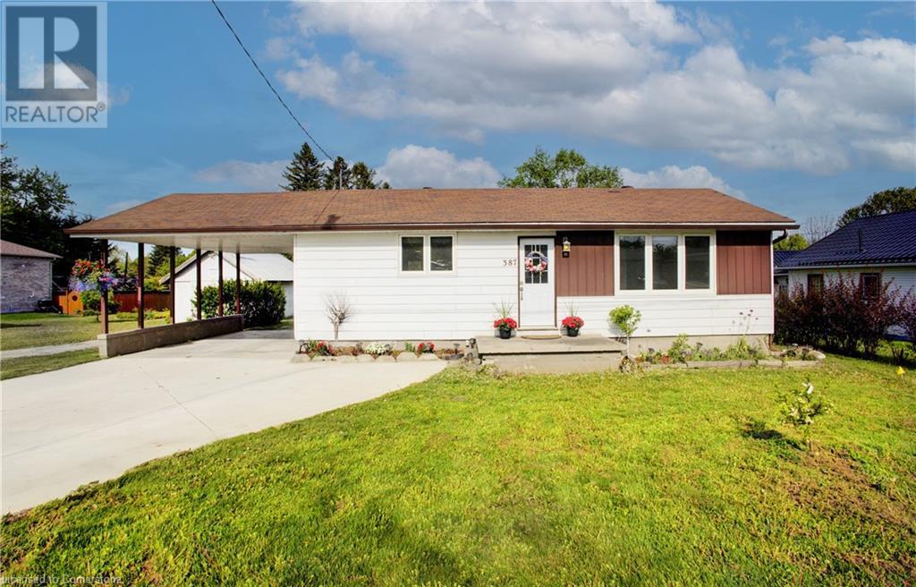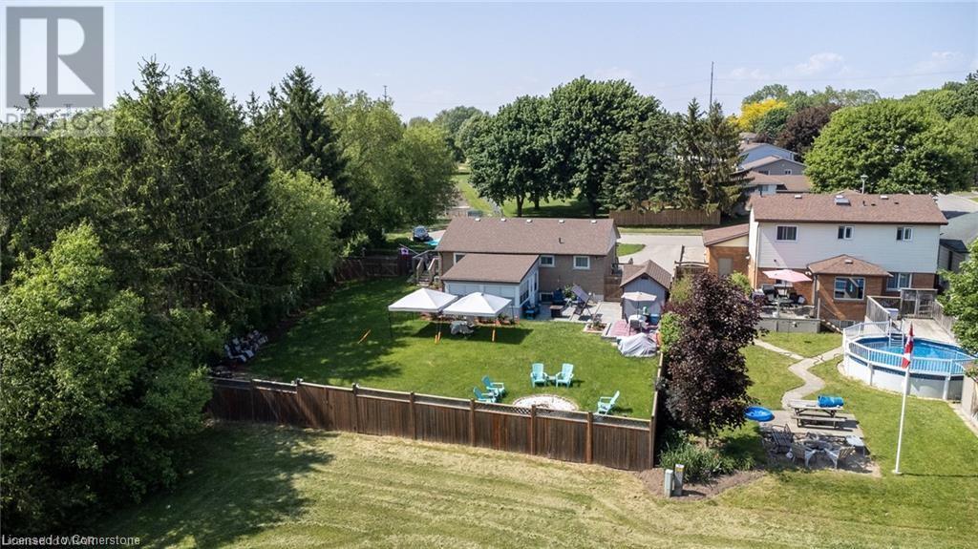1567 Old Brock Street
Vittoria, Ontario
Welcome to 1567 Old Brock Street -- a charming 1.5-storey home situated on a beautifully oversized 0.46-acre lot in the heart of the quaint and peaceful hamlet of Vittoria. This tastefully updated and move-in-ready home blends cozy comfort with stylish touches, offering the perfect retreat for first-time buyers, downsizers, retirees, investors, or those seeking a serene getaway near the shores of Lake Erie. The main floor features a bright and inviting layout, including a spacious eat-in kitchen with ample cabinetry and stainless steel appliances, a cozy living room, and a modern bathroom equipped with a rainfall showerhead. Notably, the original third bedroom on the main floor was opened up to create a larger living room area -- adding a sense of openness and flow. This space can be easily converted back into a third bedroom if desired. Additional main floor highlights include a large front foyer, mudroom with backyard access, pantry, main floor laundry, and a versatile second bedroom. Upstairs, you'll find a charming primary bedroom, a cozy third bedroom, and a flexible space that's perfect for a home office or reading nook. Step outside to your entertainers dream backyard featuring a large deck, ideal for hosting friends and family. The partially fenced yard includes a fire pit, two storage sheds, garden beds, clothesline, and plenty of green space -- offering a perfect balance of functionality and relaxation. Located just minutes from Turkey Point and Port Dover, with their beautiful beaches, marinas, local shops, restaurants, and entertainment options. Enjoy easy access to Long Point, walking and biking trails, live theatre, wineries, and craft breweries throughout Norfolk County. Whether you're looking for a full-time residence or a relaxing countryside escape, this property offers charm, space, and unbeatable value. Book your private viewing today and experience the lifestyle this delightful home has to offer! (id:8999)
2 Bedroom
1 Bathroom
1,326 ft2
35 Robinson Road
Cambridge, Ontario
A RARE ARCHITECTURAL MASTERPIECE JUST MINUTES FROM THE CITY. 35 Robinson Road—a custom-designed dodecagon home that feels more like a work of art than a place to live. Tucked away just beyond the Cambridge, this extraordinary round residence sits on a beautifully landscaped, tree-lined 1 acre lot. From the moment you arrive, this two-storey architectural gem captivates with its bold circular form and striking curb appeal. Inside, over 3,600 sq ft of thoughtfully curated living space unfolds in an open-concept layout where every angle is intentional, and every room flows with ease. Warm hardwood floors and soaring ceilings anchor the main level, while skylights allow natural light to cascade through the home, creating a bright and welcoming atmosphere. At the center of it all is the kitchen featuring Brazotti cabinetry, granite countertops, and a generous island that’s perfect for prepping, sharing, and connecting. Curl up by the fireplace in the cozy living room, or unwind in the stunning 3-season sunroom, where windows wrap around you like a gentle hug from the outdoors. Upstairs, the primary retreat is a peaceful haven, complete with serene treetop views, and a deep soaker tub. 2 additional bedrooms and a 4pc bathroom complete this level. The fully finished basement is designed for entertaining—whether it’s game night, movie marathons, or a weekend of hosting out-of-town friends. Step outside to your private backyard escape, where summer living shines. A 21-ft saltwater above ground pool (2020), heated by natural gas, sits alongside a spacious sun deck with a large umbrella. The oversized double detached garage offers plenty of space for vehicles, hobbies, or storage. Noteworthy updates include a steel aluminized roof w/a 50-year rust warranty, 200-amp service, high-efficiency furnace & A/C (2012), owned water heater, updated skylights (2011), & an upgraded well system with iron filter and pressure vessel (2011). This is more than a home—it’s a conversation piece. (id:8999)
3 Bedroom
3 Bathroom
3,678 ft2
31 George Street
Langton, Ontario
Welcome to 31 George Street, a freshly renovated one-and-a-half-story home that perfectly combines modern living with the charm of smalltown life in Langton. With over 1,100 square feet of inviting space, this property is an excellent choice for first-time homebuyers or those looking to downsize. As you enter, you are greeted by a friendly foyer that leads into a spacious dining room, ideal for family meals and entertaining. The kitchen is designed for ease of use and flows into the comfortable living room, providing a cozy setting for relaxation. The main floor features a master bedroom and a laundry room with convenient access to the backyard, perfect for enjoying outdoor activities. Upstairs, you will find a well-designed three-piece bathroom and two good-sized bedrooms that offer flexibility for family or guests. This home is set on a spacious lot, giving you plenty of room for gardening or outdoor fun. Located just moments from local amenities—including shopping, a community center, an arena, and lovely parks—this delightful home offers the perfect blend of convenience and comfort. Don’t miss your chance to make 31 George Street your new home! (id:8999)
3 Bedroom
2 Bathroom
1,105 ft2
391 Grindstone Trail
Oakville, Ontario
Welcome to 391 Grindstone Trail— a stunning home nestled in a peaceful and highly sought-after community. With 4 spacious bedrooms and 3.5 bathrooms, this beautifully maintained property offers the perfect balance of comfort, style, and functionality.Step through the front door into a grand foyer that leads into an expansive open-concept living, dining, and kitchen area—all under soaring 10-foot ceilings. The bright and airy living room is highlighted by elegant bay windows that flood the space with natural light. Adjacent to this is a cozy great room, complete with a charming gas fireplace—ideal for quiet evenings or hosting family and friends. The heart of the home is the tastefully upgraded kitchen, featuring sleek stainless steel appliances, a central island, abundant cabinetry, and a sunlit breakfast area with sliding glass doors that open to the backyard. Upstairs, with 9-foot ceilings throughout, you'll find four generously sized bedrooms. The luxurious primary suite serves as a serene retreat, offering a walk-in closet and a private ensuite bathroom. Two additional well-appointed 4-piece bathrooms provide convenience and comfort for the whole family. Step outside to a fully fenced backyard—your own private oasis with ample space for relaxation, gardening, or entertaining. This is a true turn-key opportunity in a quiet, family-friendly neighbourhood. Don’t miss your chance to make 391 Grindstone Trail your new home! (id:8999)
4 Bedroom
4 Bathroom
3,035 ft2
1098 Wurster Place
Breslau, Ontario
Welcome to your dream home, an expansive estate offering over 12,000 square feet of luxurious living space. This stunning residence features 11 spacious bedrooms, including a separate two-story in-law suite, perfect for guests or multi-generational living. Nestled on over 7 acres of beautifully landscaped land, the property provides both privacy and tranquility on a quiet dead-end road. Enjoy outdoor living at its finest with a sparkling pool and a cozy enclosed hot tub, ideal for relaxation year-round. The home also boasts a generous four-car garage, ensuring ample space for vehicles and storage. With elegant finishes and abundant natural light, this estate is designed for comfort and style, making it the perfect haven for family gatherings and entertaining. Don't miss the chance to make this remarkable property your own! (id:8999)
11 Bedroom
10 Bathroom
12,441 ft2
199 Ellen Street
Atwood, Ontario
Welcome to 199 Ellen St, a charming century home overflowing with character located in the quiet family friendly town of Atwood, just a 45 min drive to Kitchener/Waterloo. This 5 bed, 2 bath, 2.5 story has beautiful curb appeal with an inviting wrap-around porch, solid red brick, lush landscaping, and a stone driveway to fit 6+ cars. Inside, the timeless appeal is seamlessly blended with modern upgrades from the elegant detail of the wood trim, some original stained glass windows and hardwood throughout to the classically renovated kitchen and bathrooms. The large entryway takes you to a cozy living room with large windows to let in plenty of natural light, and a gas fireplace where you will love to relax after a long day. From here you can separate the large formal dining room with traditional pocket doors. You will also find a den/office on this main level which is big enough to use to create a 6th bedroom on the main floor. Down the hall from the foyer is the gorgeous, modern-meets-rustic kitchen, with custom cream cabinetry and island, black granite countertops, gas stove and wood paneled ceiling, combining tradition and luxury. From here you can head through the mudroom where you'll find main floor laundry and a modern updated 3 pce bath. The oversized sliders will lead you to the peace and tranquility of the huge, treed backyard where you can enjoy the stunning gardens or relax on the private, well designed deck with a bar, or under the canopy where you can cool off under the fan. Store your toys and tools in the custom crafted shed. Upstairs there is an exquisitely designed electric fireplace with white shiplap, another fully updated 4 pce bathroom and 5 spacious bedrooms with one leading to your upper balcony, a great place to enjoy a morning coffee. If you're looking for more space or extra storage, there's a staircase to an attic with 500 sq feet to make your own. A perfect place to raise your children, close to community center/pool, schools and more! (id:8999)
5 Bedroom
2 Bathroom
2,390 ft2
349 Luella Street
Kitchener, Ontario
Welcome to 349 Luella Street, Kitchener - a charming 3-bedroom, 1-bath home full of potential and character, perfect for first-time buyers or small families looking to plant roots in the heart of the city. Built in 1930, this home blends vintage charm with opportunity, offering original details just waiting to be brought back to life or reimagined to suit your style. Nestled on a quiet street, you'll enjoy the peace of residential living while being just a short walk to Centre in the Square, vibrant downtown shops, restaurants, parks, and transit. Just the right size for real life - easy to manage, easy to love, and full of potential. (id:8999)
3 Bedroom
1 Bathroom
1,035 ft2
121 Morgan Avenue Unit# 7
Kitchener, Ontario
Very reasonable CONDO FEE $305.00 per month INCLUDES WATER. LAST 12 MONTHS GAS BILLS WAS $1,125 AND LAST 12 MONTHS HYDRO BILLS WAS $1,034. This is an excellent three bedroom townhouse condo in a self managed condo corporation. New water softener in 2025. Updated kitchen and both bathrooms. The fireplace will heat the entire home as air goes up to the 1st and 2nd floors through the vents in the ceiling. Gas fireplace in the basement and on the main floor heat the home so well that the owners have never used the baseboard heaters in the bedrooms. Carpet free home. Large finished rec room in the finished basement. Two large storage areas under the stair landings, one is accessed through the garage and the other in accessed under the main floor stairs landing. Low condo fees and low taxes makes this a very economical and great condo. Perfect for the first time home buyer. (id:8999)
3 Bedroom
2 Bathroom
1,214 ft2
387 Countess Street S
Durham, Ontario
This beautifully reimagined bungalow in the heart of Durham offers nearly 2000 sq ft of living space, a rare combination of quality upgrades, functional layout, and built-in flexibility for multi-generational living or added income. Whether you're looking to supplement your mortgage or create space for extended family, the separate-entry walk-up basement complete with its own full bathroom and bedroom delivers on value and versatility. Inside, the home has been fully renovated with updated plumbing, electrical, and stylish, low-maintenance finishes throughout. The main floor features two generously sized bedrooms, including a primary suite with a large walk-in closet an unexpected luxury that elevates everyday living. The open-concept living and dining space is filled with natural light and designed to make the most of every square foot. Step outside to a deep, private backyard perfect for relaxing, entertaining, or simply enjoying the outdoors. A spacious deck extends your living space, while the new concrete driveway accommodates up to three vehicles with ease. Set on a quiet street in a welcoming, well-established neighborhood, this home is just minutes from schools, parks, shops, and everyday essentials. Whether you're a first-time buyer, investor, or someone looking for a turn-key home with future potential, 387 Countess Street South offers a smart, stylish move in one of Durhams most desirable pockets. Book your private showing today and discover the comfort, flexibility, and peace of mind that only a fully renovated, potential income-ready home can provide. (id:8999)
3 Bedroom
2 Bathroom
1,910 ft2
180 Gordon Street Unit# 7
Guelph, Ontario
*SECOND PARKING SPACE AVAILABLE* An unprecedented and exclusive luxury offering in an unparalleled location. Welcome to elevated sophistication at 180 On The River - where every day offers breathtaking views and unforgettable moments. Wake up to sunlight spilling across your rooftop terrace while sipping your morning coffee, or go for a walk along the riverfront and pop into your favourite café just around the corner. Life here flows with ease, whether working from home in your spacious, light-filled interior or heading just minutes into the heart of downtown. Step into over 2,050sqft of refined space across four beautifully designed levels - complete with 3 spacious bedrooms, 3 luxury bathrooms, and a private elevator for effortless living. Inside, you’ll find thoughtfully designed interiors featuring natural oak stairs with coordinating oak handrails, elegant 5.5 baseboards, and 2.5 casing throughout. Shaker-style doors with satin-nickel hardware and premium off-white paint create a sophisticated ambiance in every room. The open-concept kitchen is a chef’s dream, boasting Shaker-style cabinetry with extended uppers, quartz countertops, ceramic subway tile backsplash, under-cabinet lighting, generous island with breakfast bar, premium Bosch stainless-steel appliances including a 36” French door fridge, slide-in range, dishwasher and microwave. Retreat to the luxurious primary suite, complete with a walk-through closet and spa-inspired 5-pc ensuite featuring a soaker tub, double vanity, private water closet, and oversized glass shower with floor-to-ceiling tile and recessed lighting. All bathrooms offer quartz countertops and Moen fixtures. A full laundry area with washer and dryer adds everyday convenience. Nestled within the exclusive enclave of Old University, this idyllic neighbourhood epitomizes luxury living and natural beauty, offering an unparalleled lifestyle in Guelph - truly a once-in-a-lifetime opportunity. (id:8999)
3 Bedroom
3 Bathroom
2,070 ft2
806201 Oxford Road Unit# 67
Innerkip, Ontario
Welcome to 67-806201 Oxford Rd 29, nestled on one of the rarest lots in Maple Lakes Park! This property offers an exclusive view of Maple Lake and access to one of only two docks in the park. With picturesque pastures in front and a view of the lake from your own backyard, this serene location provides a quiet and peaceful way of life, perfect for year-round living. Step inside this spacious 2-bedroom, 1-bath modular home, designed for comfort and modern living. The open-concept layout seamlessly combines the living room and dining area, ideal for entertaining and family gatherings. Enjoy the elegance of granite countertops in both the kitchen and bathroom, complemented by modern finishes and updates throughout. An all-season sunroom invites you to relax and take in the stunning views of the lake, enhancing your connection to nature. The exterior of the home features a metal roof, a large shed that offers ample storage for a clutter-free outdoor space, and a driveway that comfortably accommodates up to four vehicles, making it convenient for family and guests alike. Embrace the cottage feel and enjoy the unique lifestyle this community affords, surrounded by natural beauty and tranquility. Located just minutes off the 401 in Innerkip and conveniently situated between Cambridge and Woodstock, don’t miss this exceptional opportunity to make this charming property your new home! (id:8999)
2 Bedroom
1 Bathroom
1,148 ft2
732 Salter Avenue
Woodstock, Ontario
Welcome to your next home! Tucked away on a quiet cul-de-sac, this charming property offers peaceful living with beautiful views. With four spacious bedrooms, two updated bathrooms, and a sunroom overlooking a lush green space beside an old golf course, there's so much to love here. Inside, the open-concept layout connects the living room, dining area, and kitchen—perfect for entertaining or just relaxing with family. Large windows let in loads of natural light, giving the whole space a warm, welcoming feel. The kitchen was fully renovated in 2023 and is ready for your inner chef, complete with modern appliances, sleek cabinetry, and lots of counter space. Downstairs, you'll find a large rec room, a second bathroom, laundry, and an oversized fourth bedroom—great for guests, in-laws, or a growing family. Step out back and you'll be wowed by the massive yard. It's rare to find this much outdoor space—ideal for backyard BBQs, morning coffee on the patio, or a game of catch with the kids. There's also tons of parking and easy access to the 401. Don't miss out on this one—book your showing today! (id:8999)
4 Bedroom
2 Bathroom
1,429 ft2


