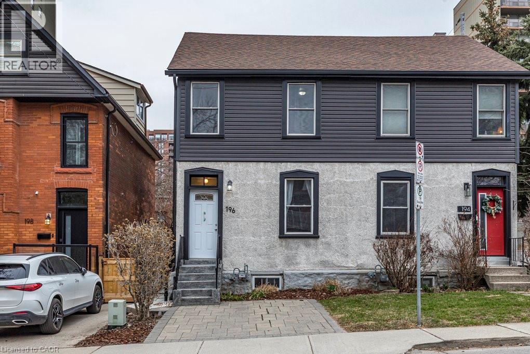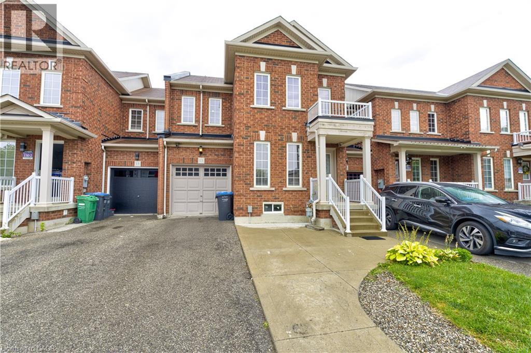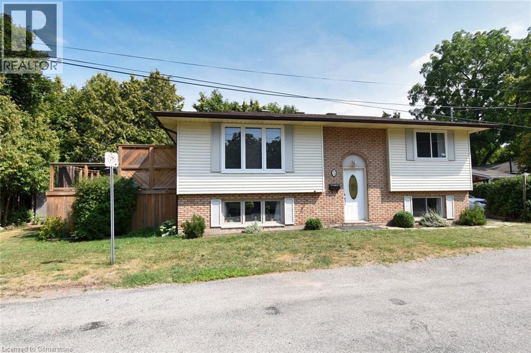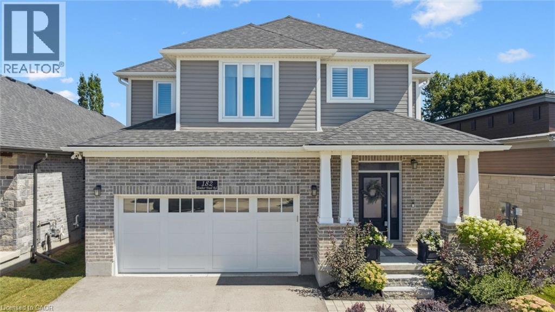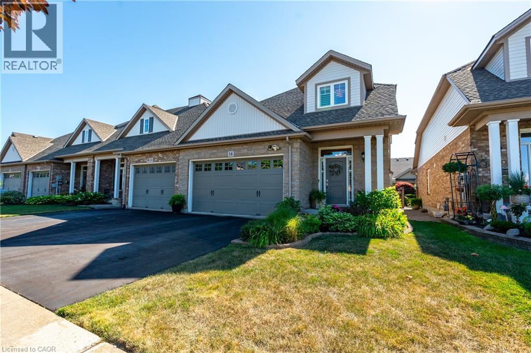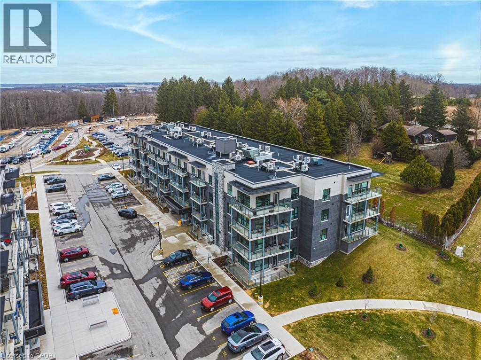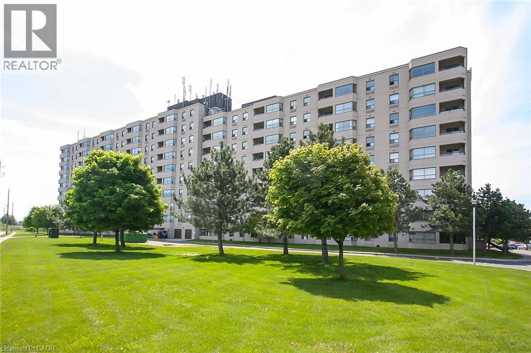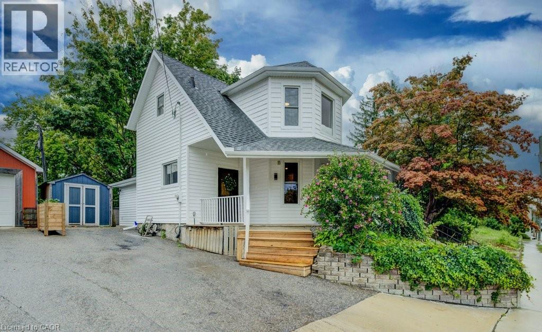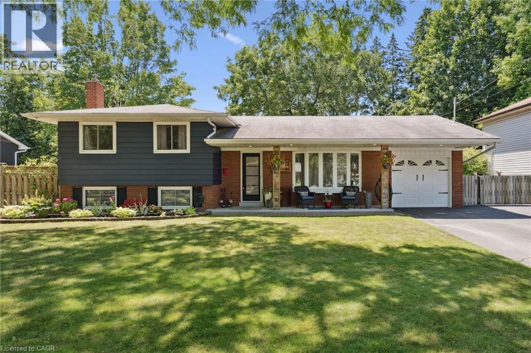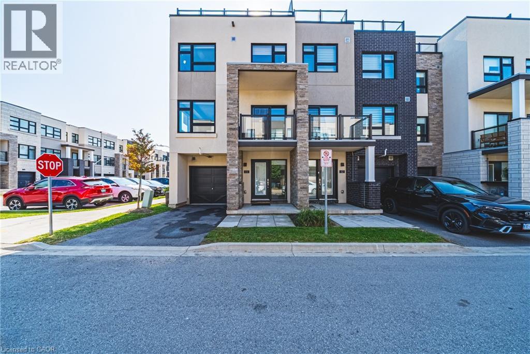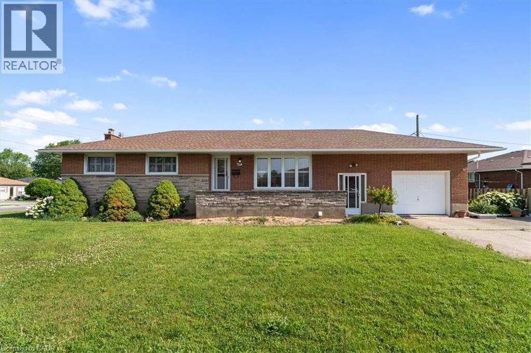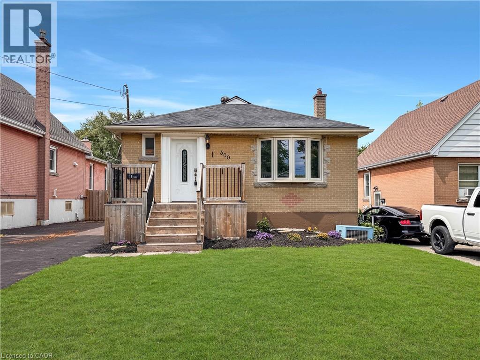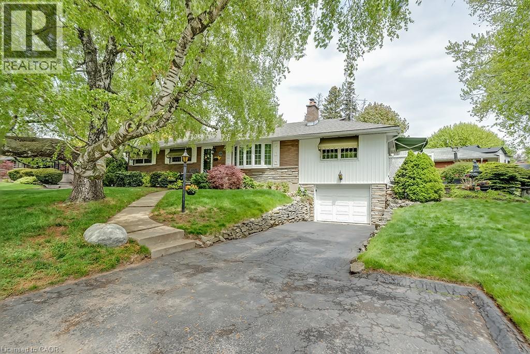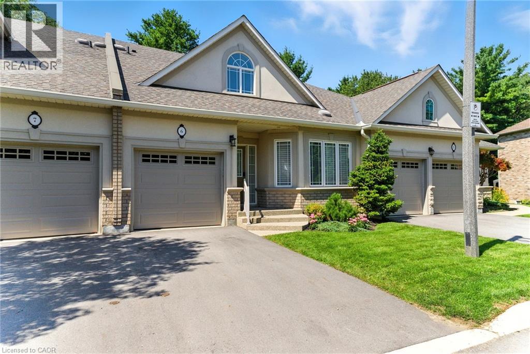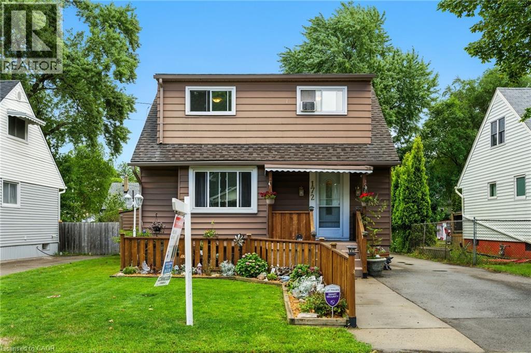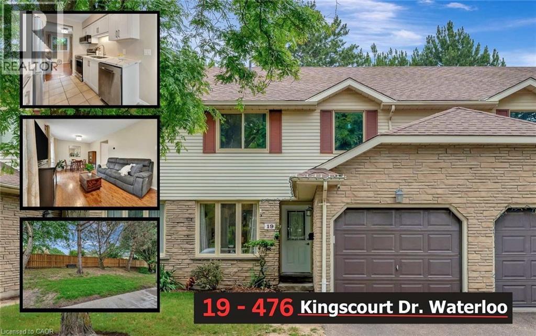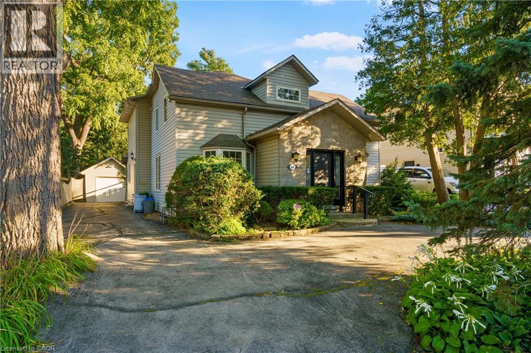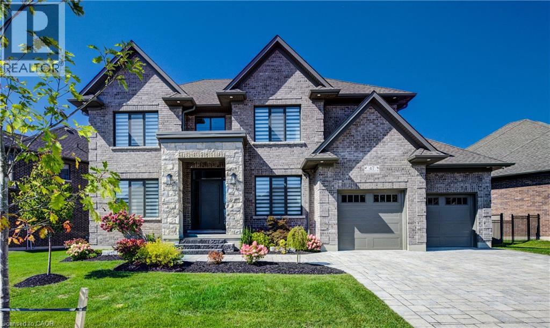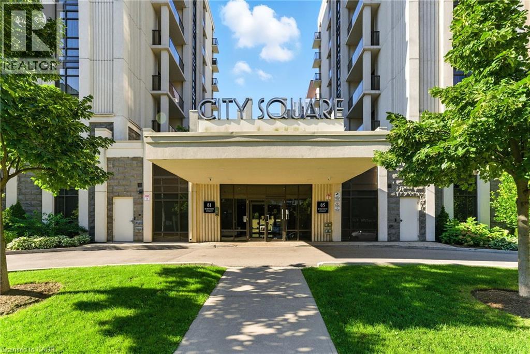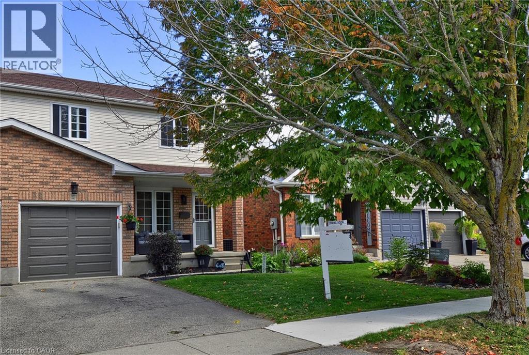196 Bold Street
Hamilton, Ontario
Welcome to 196 Bold Street, a beautifully updated 3-bedroom, 1.5-bathroom home in Hamilton’s highly sought-after Durand neighbourhood. This residence seamlessly combines timeless character with modern updates, offering a warm and inviting atmosphere from the moment you arrive. Step inside to discover soaring ceilings and a thoughtfully designed layout that creates a sense of space and flow throughout the main level. The living areas are perfect for both everyday comfort and entertaining, while recent updates enhance functionality without compromising charm. Upstairs, you’ll find three bright, bedrooms and a full bathroom, ideal for families or those needing extra space. Outside, the private backyard is perfect for gardening, hosting, or simply relaxing after a long day. Located just steps from trendy shops, restaurants, cafés, public transit, and minutes to highway access, this home is perfectly positioned to enjoy all that Durand and downtown Hamilton have to offer. Don’t miss the chance to make this charming property yours! (id:8999)
13 Coolwater Drive
Brampton, Ontario
Wow!!! Beautifully maintained 3 Bedroom ,3 washroom freehold Townhome in a growing area! This home features a huge gourmet style eat-in kitchen, gleaming hardwood floors (1st floor) with matching hardwood staircase, large master bedroom with en-suite and walk-in closet! Very clean and ready to move in!!W/O to Garage from living room!! Basement area is open - can be used as recreational room. Close to all amenities!! Don't miss seeing this home. (id:8999)
5 7th Street
Grimsby, Ontario
OMG! Historic Grimsby Beach! Yes Please! Welcome 5 7th Street nestled in the fabulous Historic Grimsby Beach, just a few steps to lake Ontario, a wonderful 2+2 bedroom, 3 bathroom raised bungalow approximately 1020 sq ft with large lower level windows to let in plenty of natural light, features an in-law suite with kitchenette and separate entrance, spacious lower level primary bedroom with a 3 piece ensuite bathroom and another full 4 piece bathroom, lower level laundry, main floor features newer kitchen in 2018, 2 spacious bedrooms, sliding patio doors off dining room to private deck with gorgeous views of the Lake, shingles in 2015, newer eaves trough guard in 2022, “L” Shape lot, dimensions 96.19 ft x 100.46 ft x 24.05 ft x 50.10 ft x 72.15 ft x 50.70 ft, tandem parking for 8 cars, great location near parks, schools, great highway access, a few steps to Lake Ontario please view the virtual tour, this is truly a great place to call home! (id:8999)
182 Timber Trail Road
Elmira, Ontario
Welcome to your nearly new, stunning 2 story home located in Elmira! This 4 bedroom, 4 bathroom home enjoys many upgrades including a fully finished basement with custom kitchenette, California shutters throughout, higher ceilings, 2 car garage , custom child safety features and so much more. Located in the desirable South Parkwood community in Elmira, you'll enjoy the small town feel with the convenience of all amenities in town and a 5 minute drive to Waterloo. Upon entering the home your attention is immediately grabbed by the view of the private and tranquil back yard and deck off of the large dining space. The custom kitchen features a great layout with plenty of storage, a large island for entertaining, stone countertops and a coffee/beverage bar, open onto the large great room with soaring cathedral ceilings and gas fireplace. This makes this space an entertainers dream. Just off the kitchen is the mudroom/laundry room with built in storage cubbies and a unique walk-in pantry with a custom designed cabinet for your baking needs. Upstairs you'll find 3 large bedrooms and 2 bathrooms. The oversized primary bedroom features a reading nook, his and hers walk-in closets and a 5 piece luxurious ensuite. The finished basement features a large rec room with a 3 piece bathroom, a bedroom and a kitchenette with pantry making the possibilities of how you use the space endless. You'll fall in love with the private covered deck off the main floor leading to a large fully fenced in yard with hot tub backing onto a farmers field and mature trees. You don't want to miss this opportunity to own the perfect family home which is move in ready and located in a great area of Elmira. (id:8999)
56 Videl Crescent N
St. Catharines, Ontario
Welcome to 56 Videl Crescent North - a lovingly maintained, one-owner townhome nestled in Grapeview, one of St. Catharines' most sought after neighbourhoods. This 2-storey gem with loft layout offers over 2,000 sq. ft. of finished space, blending modern updates with family friendly comfort. Step inside to find engineered hardwood flooring, soaring vaulted ceilings, and an upgraded kitchen with stainless steel appliances. The main-floor primary suite includes a walk-in closet and full ensuite bath ideal for privacy and convenience. Upstairs, the open loft overlooks the living space below, flanked by two spacious bedrooms and an additional full bath. The fully finished basement includes a large family room with wet bar and a separate workshop, offering versatile space for entertaining or hobbies. Tucked on a quiet dead-end street and close to top schools, parks, shopping, and highway access - this home truly has it all. (id:8999)
1201 Lackner Place Unit# 310
Kitchener, Ontario
Premium 2 bedroom 2 bath condo in desirable Lackner Woods with private balcony overlooking evergreens. This unit will impress you with its many tasteful upgrades and spacious open concept layout providing the feel of a detached home. The kitchen is complete with extended cabinetry, large island with quartz counter top, stainless steel appliances and tiled backsplash. Convenient in-suite laundry. Primary bedroom with walk-in closet, ensuite bath with sliding glass doors to walk-in shower, quartz vanity. Second bedroom with closet, located next to 4 piece bathroom with quartz vanity. Move in ready unit, complete with window coverings. Building features outdoor playground and bicycle storage. Includes 1 parking spot, 1 locker. Fabulous neighbourhood with endless shopping amenities, highly rated schools, hospitals, walking trails, ski hills, easy high way access and more. (id:8999)
200 Jamieson Parkway Unit# 516
Cambridge, Ontario
Affordable & Updated 1-Bedroom Condo in Prime Cambridge Location! Welcome to Unit 516 at 200 Jamieson Parkway — a bright and spacious 1-bedroom condo offering comfort, convenience, and value. Step inside to discover new flooring throughout, an inviting open-concept living and dining area, and a modern kitchen with brand new appliances, perfect for everyday living and entertaining. Enjoy your morning coffee or evening breeze from your private walk-out balcony, which offers a clear view of the parking lot and surrounding green space. Think condo living means missing out on summer and the outdoors? Think again! Beyond your own private balcony enjoy the sun in the outdoor pool and well manicured outdoor space for residents of the building to enjoy the summer heat. Located just minutes from Highway 401, major shopping centres, restaurants, and grocery stores, this home is ideal for commuters and families alike. Residents also have access to great building amenities, including a community pool, BBQ area, and party room. This move-in ready unit is priced to sell — a fantastic opportunity for first-time buyers, downsizers, or investors. Don't miss out! (id:8999)
132 Church Street N
Cambridge, Ontario
Welcome to this fully renovated 4-bedroom, 2.5-bathroom home that seamlessly blends timeless character with modern upgrades. From the moment you step inside, you’ll appreciate the bright and functional layout featuring an open-concept living area, a brand-new kitchen with sleek cabinetry, premium countertops, new stainless steel appliances, and beautifully updated bathrooms with stylish finishes. Every detail has been taken care of with new windows, flooring, siding, roof, lighting, and fixtures, making this home truly move-in ready. A standout feature is the main floor office with mixed-use zoning, perfect for professionals or small business owners who want the convenience of running a business from home while maintaining a comfortable family space. Upstairs, four spacious bedrooms, including a private primary suite, offer plenty of room for rest and relaxation. With its thoughtful renovations, versatile design, and rare live/work potential, this property is ready for your family to enjoy. Don’t miss your chance—reach out today to book your private showing! (id:8999)
1059 Marley Crescent
Burlington, Ontario
Welcome to 1059 Marley Crescent nestled in a family-friendly enclave in southwest Aldershot. Tucked on a quiet crescent, perfect for kids to walk to school, parks & bike the nearby trails. Easy access and commute to all major highways to Niagara, Hamilton or Toronto. Minutes to the RBG, community centre, GO Station & downtown Burlington’s boutique shops, cafes & restaurants. Pride of ownership shines throughout this fully renovated 4-level side split, featuring a single-car garage, an oversized double drive with space for 4 vehicle and bonus parking for a trailer or boat. Major upgrades invested in this open-concept main level with a white quartz kitchen, stainless appliances and a large island flowing into the living/dining area. Rustic beams, custom woodwork, diagonal luxury vinyl floors, LED pot lights, new trim, stainless/wood railing, fresh paint, built-ins & plush new carpet add warmth & style. Family room features two lookout windows & a cozy gas fireplace. A convenient 4th bedroom with ensuite access to the newly renovated 3-piece bath completes the third level. The basement offers spacious rec room with wall-to-wall closets, electric fireplace, striking feature wall & a den ideal for a home office. Other features: hot tub, above ground pool, fireplace, in-ground sprinklers. Exterior painted. Renovated, impeccably maintained & tucked into a serene, cedar-lined setting. (id:8999)
10 Liddycoat Lane Unit# 4
Hamilton, Ontario
A prime location close to trails, highway access, shops, and restaurants. The street itself is quiet, making it perfect for walks, while still being minutes from everything you need. This home is a great fit for a family, with 3 spacious bedrooms, 2 full bathrooms upstairs, and a powder room on the main floor. As you enter, you'll notice the tall ceilings, a front closet, inside entry to the garage, and parking for two with the single-car garage and driveway. The main floor has been freshly painted, the kitchen cabinets professionally refinished, and the layout offers plenty of natural light through the large back windows and sliding doors. There's space for both a dining area and a breakfast nook, along with a comfortable living area. Upstairs, the bedrooms are generous in size, each with their own closet. The basement is unfinished and ready for your personal touch. Outside, the private backyard is partially fenced for added comfort and enjoyment. What makes this property even more appealing is the low-maintenance lifestyle. You won't have to worry about snow removal, lawn care, your roof, window cleaning, or common area upkeep ¬it's all taken care of. There's also plenty of visitors parking. Not only does this make it a perfect spot for families, but it's also ideal for downsizers, snowbirds, or investors who want peace of mind knowing everything is handled. At this price point, there aren't many homes in Ancaster that are truly move-in ready with everything completed and ready to go - This is a standout opportunity! (id:8999)
1121 Cooke Boulevard Unit# 13
Burlington, Ontario
Location, location, location! This modern 3-bedroom, 1.5-bath, 3-storey corner end-unit townhome condo offers approximately 1,600 sq ft of stylish, low-maintenance living in one of Burlington’s most desirable and commuter-friendly locations. As a corner unit, it benefits from extra windows that fill the home with natural light. The second floor features a beautifully designed open-concept layout, with a spacious living and dining area that’s perfect for entertaining and easy to furnish to suit your style. The kitchen is both functional and elegant, with quartz countertops, a designer backsplash, stainless steel appliances, and a large island with breakfast bar seating—ideal for hosting or casual dining. A convenient 2-piece powder room is also located on this level. The third floor includes three bright bedrooms, a full 4-piece bathroom, and bedroom-level laundry for added convenience. The top level boasts an oversized private rooftop terrace with stunning views of Burlington's north and east skyline—perfect exposure for enjoying beautiful scenery both day and night. Step out to an additional balcony from the dining area for even more outdoor space. Located just steps from the Aldershot GO Station and minutes from major highways, this home is perfect for commuters. Enjoy close proximity to Lake Ontario, marinas, parks, trails, the Royal Botanical Gardens, Burlington Golf & Country Club, shopping, restaurants, and all the amenities you need. Bright, modern, and move-in ready—this home offers the perfect blend of comfort, convenience, and style. (id:8999)
36 James Street S Unit# 1102
Hamilton, Ontario
Own a piece of Hamilton’s history in the iconic Pigott Building, the city’s first skyscraper (1929) with Art Deco/Gothic Revival design and heritage designation. Converted to condos in 1996, this landmark offers a fitness centre, billiards, and party/meeting room, plus condo fees that include common elements, building insurance, and water. This fully renovated (2020) corner suite showcases 9.5 ft ceilings, oversized windows with hard-wired solar blinds, and stunning views of Hamilton Bay and the escarpment. The custom kitchen features Caesarstone waterfall counters, soft-close cabinetry, open shelving with LED accents, and crystal hardware. A spa-inspired bath includes a walk-in shower and quality fixtures. The primary bedroom offers a spacious walk-in closet with organizer, while the second bedroom/den is ideal as an office or guest space. Parking spot and locked both owned. Perfectly located downtown just steps to the GO Station, hospitals, McMaster, Gore Park, the Farmers’ Market, James North Art Crawl, and top dining—this rare offering combines historic elegance with modern urban living. (id:8999)
160 Elgin Street
Thorold, Ontario
2Homes in 1 - Live on the main and rent out the 1 bedroom apartment - Lovingly cared for, this all brick Bungalow is ready to welcome its new Family. Situated on a Quiet family friendly treelined street this home offers endless possibilities. The Separate In-Law Apartment has great value for Multi-generational families or live on one floor and rent out the other to cover your mortgage. Large updated kitchen with separate dining with lots of room for family dinners. Large bright living room with new flooring. 3 Bedrooms with ample closets and storage. The lower level has a lovely 1 bedroom In-Law Apartment with separate entrance completely finished with a large rec room, bedroom, 3pc bathroom, full kitchen and utility/storage, great potential for an in-law apartment. Walkable to great schools it's an ideal setting for families. This property is more than just a house it's a home you'll be proud to call your own. Furnace 2020, windows 2021, newer kitchen and 2 bathrooms. (id:8999)
300 East 32nd Street
Hamilton, Ontario
Welcome to 300 East 32nd Street, a solid bungalow on the Hamilton Mountain with excellent investment potential. The main level features 3 bedrooms and 1 full bathroom. Hardwood flooring in the living room and all main floor bedrooms. The lower level offers a separate side entrance with a kitchen, living room, bedroom, and 3-piece bath. Furnace updated approx. 5+/- years ago. Room sizes are approximate. This sought-after location is close to Mohawk College, schools, shopping, public transit, and major highway access, making it attractive for both tenants and future appreciation. Whether you’re looking to add to your portfolio or create a multi-generational living setup, this property is a smart opportunity in one of Hamilton’s most convenient neighbourhoods. (id:8999)
327 Strathcona Drive
Burlington, Ontario
Incredible opportunity in Shoreacres! This bungalow sits on a mature / private 125-foot x 53-foot lot. Lovingly maintained by its original owners, this home is 3+1 bedrooms and 2 full bathrooms. Boasting approximately 1500 square feet plus a finished lower level, this home offers endless possibilities. The main level features a spacious living / dining room combination and an eat-in kitchen with ample natural light. There is also a large family room addition with a 2-sided stone fireplace and access to the landscaped exterior. There are 3 bedrooms and a 4-piece main bathroom. The finished lower level includes a large rec room, 4th bedroom, 3-piece bathroom, laundry room, garage access and plenty of storage space! The exterior of the home features a double driveway with parking for 4 vehicles, a private yard and an oversized single car garage. Conveniently located close to all amenities and major highways and within walking distance to schools and parks! (id:8999)
40 Wesleyan Court Unit# 6
Ancaster, Ontario
Experience refined living in this beautifully designed bungaloft condominium located in the exclusive Castle Ridge enclave of Ancaster. Boasting 1,893 sq ft above grade, this spacious 3-bedroom, 3-bathroom home offers the perfect blend of comfort, elegance, and low-maintenance living. Step inside to soaring vaulted ceilings in the living room that create a bright, open atmosphere, and enjoy the convenience of main floor laundry. The kitchen features granite countertops, with ample cabinetry, the 2nd mnflr bdrm could be used as a separate dining room. The 2nd floor features an open loft space overlooking the mfr living room, a 3rd bedroom w/sitting area & additional 4 pc bathroom, perfect for overnight guests. Retreat to an exceptionally large primary bedroom with generous closet space & 4pc ensuite bath, while the walk-out basement offers excellent potential with a 3-piece rough-in and the finished rec room walks out to a private patio overlooking a tranquil ravine the perfect setting for morning coffee or quiet evenings. Additional highlights include: Single-car garage with private driveway. Plenty of storage throughout. Maintenance-free living in a desirable condo community. Located close to top-rated schools, shopping, parks, conservation areas, and with easy access to major highways, this home is ideal for professionals, downsizers, or anyone seeking peaceful luxury in a sought-after location. Don't miss this rare opportunity to own in one of Ancasters most desirable communities. (id:8999)
172 Adair Avenue N
Hamilton, Ontario
Charming 1¾ Storey Home in a Desirable Family-Friendly Neighbourhood Welcome to this beautifully updated home, perfect for families and entertainers alike. The main floor boasts brand new flooring throughout and a spacious, sun-drenched living room with large windows that fill the space with natural light. You'll also find a functional kitchen, a comfortable bedroom, and a stylish 4-piece bathroom on this level. Upstairs, the primary bedroom offers a peaceful retreat, accompanied by an additional generously sized bedroom—ideal for children, guests, or a home office. The lower level features a large recreational room, a convenient 2-piece bath, and a dedicated laundry area—providing plenty of space for relaxation and everyday living. Car enthusiasts and hobbyists will appreciate the detached garage, complete with 9 ft ceilings, an 8 ft door, heating, and hydro—making it the perfect workshop or storage solution. Situated on a spacious lot, there’s ample room for children to play or for hosting outdoor gatherings. Ideally located close to schools, parks, shopping, and with easy highway access, this home offers both comfort and convenience. Don't miss your opportunity. (id:8999)
374 Magnolia Drive
Hamilton, Ontario
Step Inside 374 Magnolia Dr. Welcome to this stunning 4-level backsplit located on the highly desirable West Mountain in Hamilton! This beautifully upgraded home features a bright, open-concept main floor with gleaming luxury vinyl floors, a spacious living and dining area, and a custom-designed kitchen (2023) perfect for entertaining. Upstairs, you'll find three spacious, carpeted bedrooms and a tastefully updated 4-piecebathroom. The lower level offers even more space with a fourth bedroom, a second stunning bathroom, and a gorgeous rec room highlighted by exposed wood accents and a charming wood-burning fireplace. A walk-up separate entrance leads to the expansive backyard, complete with a large concrete patio and retaining wall (2022) — ideal for outdoor gatherings. The basement level includes a generous storage room and a separate laundry area with plenty of space and potential. This home checks all the boxes — comfort, style, and functionality in a fantastic family-friendly neighborhood. Don't miss your chance to make it yours! (id:8999)
476 Kingscourt Drive Unit# 19
Waterloo, Ontario
Welcome to Unit 19 at Kingscourt Drive—a beautifully updated 3-bedroom, 2-bathroom townhome tucked away in one of Waterloo’s most desirable neighbourhoods, Colonial Acres. This bright and stylish home offers the perfect blend of modern finishes, comfortable living, and unbeatable location. Step into the freshly renovated kitchen (2025), where white shaker cabinetry, quartz countertops, and brand new stainless steel appliances set the tone for the rest of the home. The main floor boasts a spacious layout with a large living and dining area and direct access to your new stone patio—the perfect outdoor space for summer BBQs or quiet mornings with coffee. Upstairs, you’ll find three generously sized bedrooms, including a primary suite with an oversized walk-in closet. The bathrooms have also been refreshed with modern vanities and quartz countertops, offering a clean, cohesive look throughout. Key mechanical upgrades have also been taken care of, including a new furnace and A/C (2024) and new water softener (2024)—giving buyers peace of mind for years to come. Even better, the condo fees cover the roof, windows, and all exterior elements, meaning the big-ticket items are already handled. With so many thoughtful interior updates and the major components up to date, this home is truly move-in ready—with nothing left to do but unpack and enjoy. The lower level offers a full basement ready to be transformed into a rec room, home office, gym, or additional living space, with plenty of storage and a convenient laundry area. This unit includes garage parking plus a driveway spot, and is just minutes from Conestoga Mall, the LRT, trails, schools, and every convenience you could ask for. Whether you're a first-time buyer, downsizer, or investor, this home offers style, space, and lasting value in a prime location. (id:8999)
64 Academy Street
Ancaster, Ontario
64 Academy Street is the kind of home that feels easy to fall in love with. Thoughtfully maintained and tastefully updated, it sits in the heart of Ancaster—just minutes from scenic trails, excellent schools, boutique shops, dining, and the Hamilton Golf and Country Club. Move-in ready, it offers both comfort and charm, with a beautifully landscaped, fully fenced backyard featuring perennial gardens, mature trees, a gazebo and deck with natural gas hook-up, all seamlessly accessed from the kitchen. A two-storey addition brings extra space and versatility to the layout, while the main floor impresses with gleaming hardwoods, a 3-piece bath, and an expansive eat-in kitchen designed for gathering and entertaining. Elegant French pocket doors with beveled glass connect the kitchen and family room, where a gas fireplace with a striking hardwood mantel creates the perfect focal point. Upstairs, the principal suite offers a private retreat with serene backyard views, a walk-in closet, and a relaxing jacuzzi tub. Two additional bedrooms add flexibility—one oversized with a double walk-in closet, the other ideal for guests or a home office. Outside, a circular driveway framed by evergreens and perennials provides a welcoming first impression and ample parking, while the rear garden oasis delivers a peaceful, tree-lined escape that often attracts visiting wildlife. Recent updates—including a new high-efficiency furnace (2025), dishwasher (2025), and roof (2020)—add peace of mind, while thoughtful extras such as a heated rear driveway, detached garage, and sprinkler system round out this truly inviting property. (id:8999)
47 Pioneer Ridge Drive
Kitchener, Ontario
BRAND NEW latest build just completed by the acclaimed Surducan Custom Homes, with all the fine finishes that discerning buyers have come to expect from Surducan. Transitional modern luxury in prestigious Deer Ridge Estates. Boasting just under 4800 feet finished living space and featuring latest European tilt and turn high-end technology in windows and steel door systems. 5 bedrooms, 5 baths, including second ensuite, bath and a jack and Jill bath. 9 foot ceilings on the upper level. Main floor office, with built-in shelving. Separate designated dining room. Minimalistic design offering seamless flow and high-end finishes, wide spacious hallways, wide plank light oak hardwood flooring and contemporary over sized hardwood staircase w/built in lighting & black wrought iron. Built-in cabinets beside artistic featured fireplace wall. Open gourmet kitchen/dinette, featuring walk-in pantry with second sink area for kitchen prep or bar. For the chef an awesome large Gas stove range w/ high powered fan & over-sized gourmet fridge. Walk out off dinette to covered porch with gas line bbq. Fully fenced backyard. Rarely found tandem triple car garage, w/large steel and glass door system walkout to backyard. Fully finished basement with private 5th bedroom and bathroom. Lots of great finished storage space. Full irrigation system. Security cameras included. Tankless hot water heater. All equipment is owned. Tarion Warranty. Book your private viewing now, this is your dream home! Note: Some pictures are virtually staged. (id:8999)
147 Burton Avenue
Barrie, Ontario
For more info on this property, please click the Brochure button. Welcome to 147 Burton Avenue, a rare opportunity in one of Barrie's most connected and promising neighborhoods! This property is ideal for both investors and first-time buyers alike, offering future development potential while also functioning as a comfortable starter home. Sitting on an impressive and extra-deep 33.02 x 165 ft lot, this detached home provides outstanding land value in a location that is hard to beat. Commuting is effortless with the Barrie GO Station and Bus Hub only a 4-minute walk away and Highway 400 just 3 minutes by car, making it a commuter's dream. The property is also only steps away from Lake Simcoe, local shops, dining, and everyday amenities, providing the perfect balance between convenience and lifestyle. With new zoning coming soon that allows up to 6 storeys, the future potential here is unmatched. Whether your vision is to create a multi-unit investment property, hold the land as a long-term asset for appreciation, or simply enjoy the home as a charming starter residence, this address offers endless possibilities. Rare opportunities like this do not come along often, especially in a high-demand growth corridor with city-approved detached lot status already secured. This is your chance to acquire land in a thriving neighborhood at a price based on land value alone. Don't miss out on making a smart investment today in one of Barrie's fastest-growing communities. Secure your future with this remarkable opportunity at 147 Burton Avenue. Some photos are digitally staged. (id:8999)
81 Robinson Street Unit# 709
Hamilton, Ontario
Step into stylish city living with this 2-bed, 1-bath condo at City Square, right in Hamilton’s vibrant Durand neighbourhood. With cafés, cool boutiques, and foodie spots on James South and Locke Street just a short walk away, you’ll have the best of the city at your doorstep. Inside, 9-ft ceilings and floor-to-ceiling windows flood the space with light. The open-concept layout is perfect for hosting friends or cozy nights in, and the sleek kitchen complete with stainless steel appliances and quartz counters delivers serious wow factor. In-suite laundry? Yep. Private balcony with peaceful Escarpment views? Also, yes. The building has all the extras you want: a gym, party room, media room, and even an outdoor terrace to hang out with friends. Plus, your own underground parking spot and storage locker make life easy. Whether you’re a first-time buyer, young professional, or just looking to upgrade your lifestyle, this condo delivers the perfect mix of modern living and urban convenience. Quick access to GO Transit, city buses, and the 403 keeps your commute simple. *Note: some photos are virtually staged. (id:8999)
209b Inverhuron Crescent
Waterloo, Ontario
One of a kind, custom built Bushfield home in sought after Conservation Meadows near the Laurel Creek Conversation Area, Stamm Woodlot trail system, and Transcontinental Trail. Ride your bicycle to St. Jacobs Market, golf Elmira, Grey Silo and Conestogo Lake. Two minutes to the outskirt's of town for farmland, fresh produce, and Christmas tree lots! Location, location, location!! Easy access to Conestoga Expressway and light rail public transit at Weber and Northfield. Tons of retail amenities just the right distance away including Conestoga Mall, The Boardwalk, and Costco. Rim Park, Tech and Universities close by too. This home is situated on a well manicured, fully fenced and landscaped, oversized 132 foot deep lot with a wonderful outdoor living space, 16x15 foot deck and hot tub! Open concept main floor with awesome kitchen and pantry, dining area with walk out to deck, and powder room near the inside entry to garage. Large bedrooms including two with walk in closets and cheater ensuite for primary bedroom. Basement includes huge storage/utility room, a rec-room and fourth bedroom area. Shows really nicely, fresh and modern. Single owner since new! Well maintained, pride of ownership evident. Great curb appeal and charming front porch to help engage in this family friendly, community oriented neighbourhood. Dishwasher 2024, Microwave 2023, Hot Water heater 2024, shed and deck boards 2024, water softener 2024, furnace 2021. Move right in, flexible closing. Newer hot tub, appliances, gazebo, shed and window coverings included. (id:8999)

