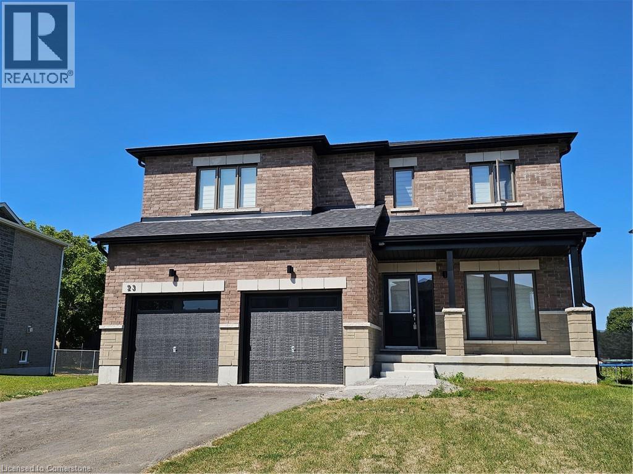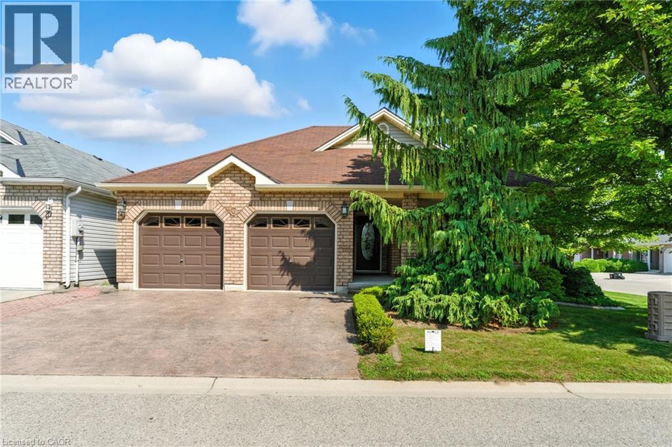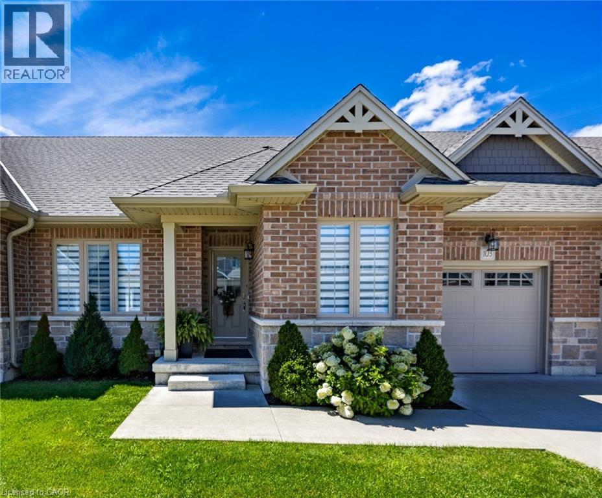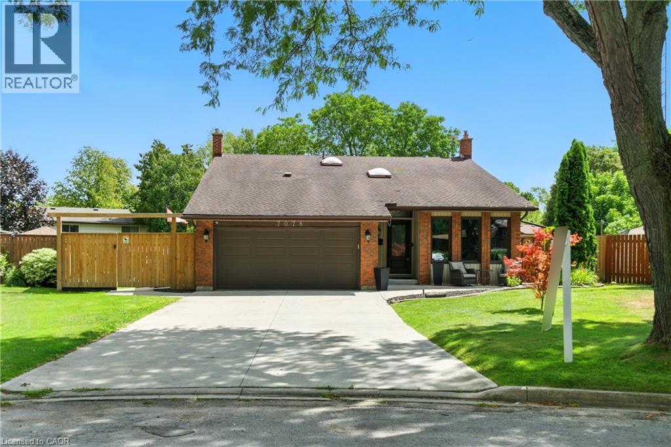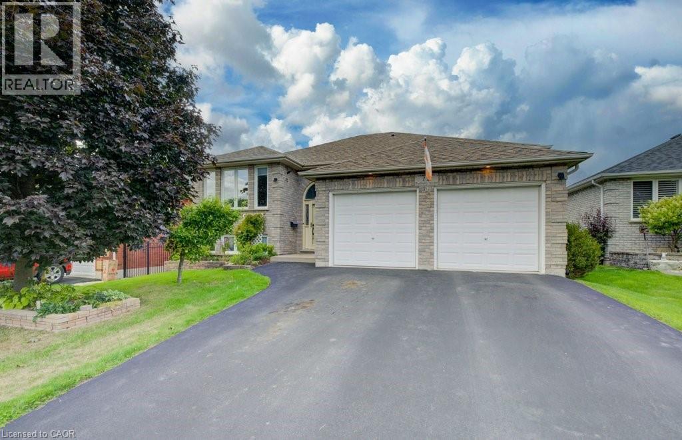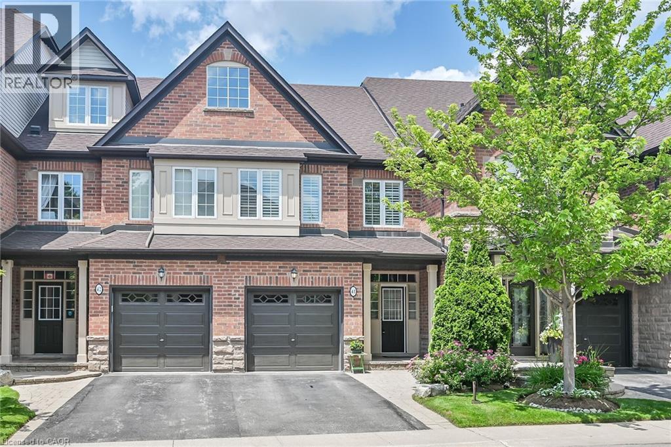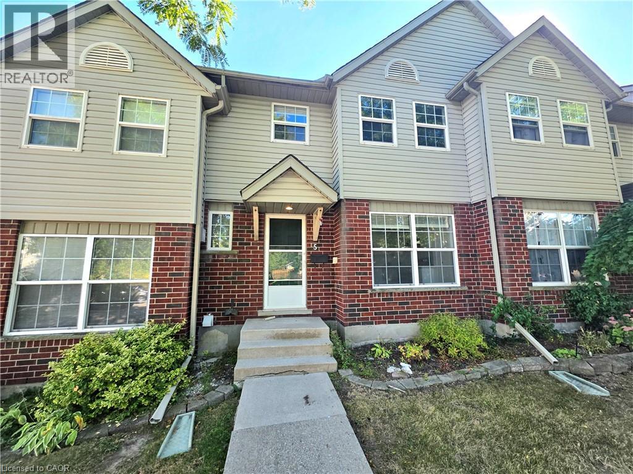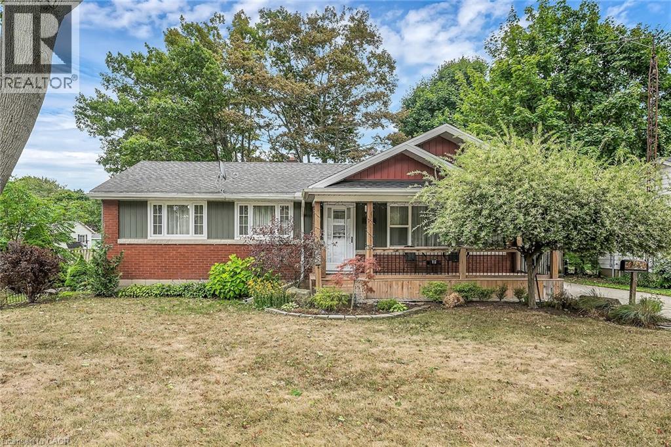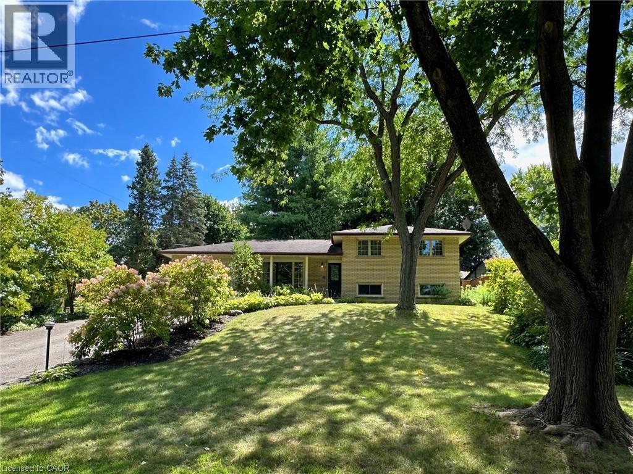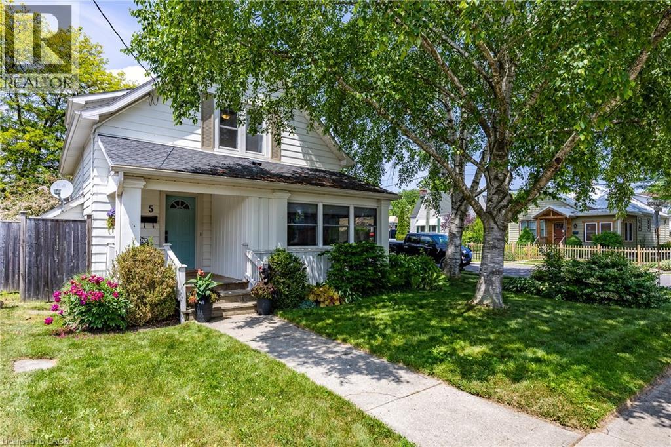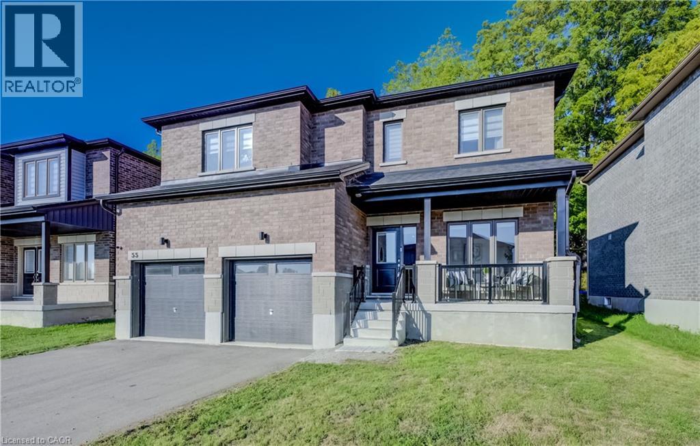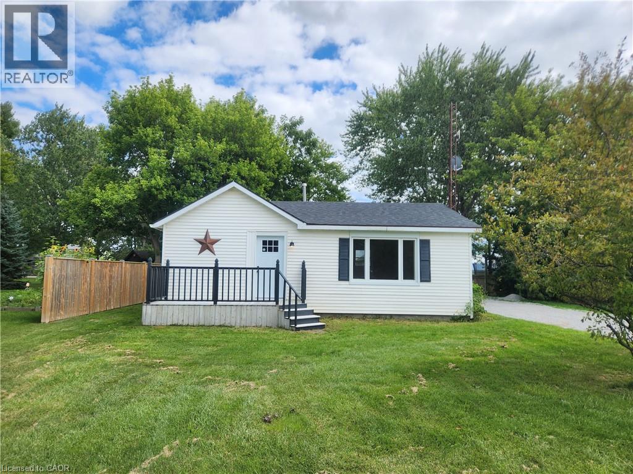23 Tulip Crescent
Simcoe, Ontario
Spacious and functional five-bedroom, four-bathroom home offering over 2,700 sq. ft. of above-grade living space. Designed for comfort and practicality, the open-concept main floor features a bright kitchen with abundant storage, a welcoming dining area, and a generous living space with large windows that flood the home with natural light. Upstairs, two bedrooms enjoy ensuite privileges, with a convenient second-floor laundry room nearby. The unfinished basement offers ample storage or the opportunity to create additional living space. Set on a quiet crescent close to schools, parks, and local amenities, this home is perfect for a growing family. (id:8999)
50 Upper Canada Drive
Port Rowan, Ontario
Welcome to 50 Upper Canada Drive, located in The Villages of Long Point Bay—an adult lifestyle community in Port Rowan on the shores of Lake Erie. For just $60.50/month (mandatory), enjoy clubhouse access with an indoor pool, fitness centre, billiards, shuffleboard, workshop, banquet hall and more, plus pickleball, a community garden and serene walking trails. This charming home offers 2 main-level bedrooms, main floor laundry and a smart layout perfect for entertaining. The basement is partially finished with a spacious rec room, office, bonus guest room and bathroom. Outside, the property is beautifully landscaped with a large rear deck, covered gazebo and double garage. A wonderful place to retire among like-minded neighbours, in a quiet and welcoming setting. Just 1 hr to Brantford, 1 hr 15 mins to Hamilton, and 1 hr 20 mins to London (id:8999)
103 Schooner Drive
Port Dover, Ontario
This maintenance-free bungalow townhome, located in Phase Two is only six years old, and is part of Dover Coast 50+ Adult Lifestyle Living on the shores of Lake Erie. With a brick and stone exterior and a concrete driveway and walkway, this home offers curb appeal without the upkeep. Low monthly fees cover grass cutting, irrigation, and snow removal, giving you more time to enjoy hobbies and travel worry free. This well thought out 2322 sq. ft. 1+1-bedroom 2+1 bathroom open-concept layout includes a den that can be easily converted to a third bedroom. The great room/dining room are complimented by a soaring cathedral ceiling and a gas fireplace. Engineered hardwood flooring, a powder room and laundry room round out this floor. The east west exposure floods the home with natural light. Garden doors lead to a composite deck with plexiglass panels, concrete patio and gazebo with screening surrounded by perineal gardens and a mature tree that offers shade and privacy. The oversized white kitchen boasts, stunning granite, full-height cabinets with crown molding, under-cabinet lighting, stainless steel appliances and a huge island that seats four. A large pantry with pull-outs and a microwave built into the island complete this stylish, functional space. The spacious builder finished basement with deep egress windows includes a large family room with gas fireplace plus a games area, a built-in wet bar, a large bedroom, a three-piece ensuite with glass shower, and a pocket door to a large off-season closet. Residents enjoy a communal garden, private leash-free dog park, pickleball courts, and preferred use of the infinity deck and swim dock behind David's Restaurant. Boating and sailing on the lake, kayaking and paddleboarding on the river, restaurants, theatre, and a hospital just 15 minutes away in Simcoe. All the amenities of the city without the hectic pace. This is truly the one you have been waiting for. (id:8999)
7078 Rosseau Place
Niagara Falls, Ontario
Welcome to luxurious 7078 Rosseau Place, a rare 3+1 bedroom, 2 bath raised bungalow tucked away on a quiet cul-de-sac in Niagara Falls. With 2,624 square feet of living space, this home blends elegance, comfort, and functionality. Step inside to a sun-filled family room, flowing seamlessly into a formal dining area highlighted by wood-beamed ceilings and a striking glass-paned railing. The chef’s kitchen offers stainless steel appliances, granite countertops, a center island, and abundant cabinetry, opening to a warm living room with a gas fireplace. Upstairs, three spacious bedrooms and a spa-inspired bath with soaker tub create a peaceful retreat. The lower level is an entertainer’s dream, featuring a rec room with fireplace, an additional bedroom with large windows and walkout access, a stylish 3-piece bath, and a sunroom that opens directly to the backyard oasis. Outside, enjoy summers around the saltwater heated pool, private lounging, and hosting gatherings in a space designed for relaxation. A rare find in a sought-after location, this home offers both luxury and lifestyle. (id:8999)
12 Bradbury Crescent
Paris, Ontario
Welcome Home! This extremely well cared for & thoughtfully updated home could be the one you have been waiting for, in the beautiful town of Paris! Easy living abounds on the spacious main floor level with open concept living & dining room adjacent to a lovely kitchen with breakfast area and access to the amazing covered rear deck so you can enjoy outside living as well! A very comfortable primary bedroom with walk-in closet, a 2nd generous bedroom, a 3rd bedroom that is currently being used as a home office and 4pc bathroom complete this level. Downstairs you will love the XL recroom with space for both a sitting area and home gym if you wish! Another bathroom with a walk-in shower is found on this level, plus 2 very large rooms currently used for crafting/sewing and a workshop that could easily be converted to more finished space if you need it. The laundry/utility room offers plenty of storage space and there's even more storage available under the stairs! The double garage enters into the front foyer for your convenience and there is also plenty of parking in the double driveway. The fully fenced yard features a huge covered deck off the kitchen for relaxation & entertaining, plus beautiful gardens and a handy storage shed. This absolutely lovely home is located on a quiet crescent, within walking distance to shopping & restaurants and offers easy access to schools, parks and places of worship. Updates include: 5 windows & patio doors(2023), front door(2019), flooring(2021), furnace(2024), roof(2015) upgraded attic insulation(2015), deck(2024). Don't delay...Come see this beautiful home & make it yours Today! (id:8999)
300 Ravineview Way Unit# 41
Oakville, Ontario
Welcome to 300 Ravineview Way in The Brownstones – a highly sought-after townhome complex in Oakville! This beautifully maintained home offers an open-concept main level with hardwood floors, a modern kitchen with quartz countertops, and a spacious living area with a custom-built entertainment unit. Step through sliding glass doors to a private deck overlooking green space – perfect for morning coffee or evening relaxation. Upstairs, three generous bedrooms include a primary suite with a walk-in closet, double closet, and ensuite. The finished basement adds a versatile bonus room, ideal for a home gym or guest suite, along with a full bathroom. Inside entry from the garage and California shutters throughout add comfort and style. Located in desirable Wedgewood Creek, just steps to trails, parks, Iroquois Ridge Community Centre, and top-rated schools. Quick access to the QEW, 403, and Oakville GO Station ensures easy commuting. This turnkey townhome is a rare gem in a vibrant community. Don’t miss your chance to call it home! (id:8999)
26 Poplar Drive Unit# 5
Cambridge, Ontario
JUST MOVE IN AND ENJOY! Carefree living is offered in this spacious open concept townhome located in a sought after location close to some of the area's finest schools and quick 401 access. The home features a massive living and dining room with oversized sliding glass doors to a deck. Eat in kitchen complete with all appliances. The second floor does not dissapoint with 3 large bedrooms with the primary bedroom being oversized and featuring access to the main bathroom. The basement is partially finished adding another large rec room. High efficiency gas furnace. This complex is immaculately maintained and always sought after. This is a must see! Immediate Possession! (id:8999)
160 Elizabeth Crescent
Dunnville, Ontario
Solid, well maintained and updated bungalow on nice size lot with stunning curb appeal on a quiet street in the friendly town of Dunnvillle, includes bonus detached outbuilding. The home features two bedrooms (was a 3 bedroom design, and can be coverted back), two bathrooms, a fully finished basement with extra bedroom, and sunroom at the back. Updated kitchen featuring dark cabinetry & tile backsplash, living room with modern laminate flooring and new gas fireplace in a beautiful white wood mantel (2024), dining area, bright master bedroom with gas fireplace (non operational), additional bedroom, plus 4 piece bath. Back sunporch/screen room is a bonus three season space. Downstairs includes an L shaped family rm with bar area, bedroom with egress window & a closet, two piece bath plus utility/laundry room - 100 amp electrical, newer sump pump, rented hot water tank and recently rebuilt natural gas furnace (plus central air). Basement waterproofing completed in 2009 and is still under its 20 year warranty, with no issues. Vinyl windows (2019), gorgeous front porch added in 2019 as well as updated vinyl siding the same year. Bonus outbuilding (16.5x35.5) with high ceiling (ideal for a hoist) is insulated, has concrete floor, and power as well as an automatic garage door opener. Has a steel roof that was installed in 2024. Sunroom roof also done in 2024. The rest ofd the roof looks in good condition. Concrete driveway, interlock stone area/walkways and lovely landscaping in the rear fenced yard. This home is move in ready and wont last! (id:8999)
12 Sunset Drive
Simcoe, Ontario
Discover this updated home nestled at the edge of town, offering a peaceful retreat while remaining close to schools, shopping, and recreational facilities. Set on a large corner lot, this residence boasts 3 bedrooms and 2 baths along with a lower-level family room that provides extra living space. Stylish updates throughout include an open concept living area with new vinyl plank flooring (2024) plus a large picture window that floods the space with natural light. The updated kitchen boasts never-used stainless steel appliances (including a wine cooler), custom lighting, pantry with pull out shelving, plus a generous island - perfect for large gatherings. The lower level offers a family room with 2 large windows (2' x 5'), an additional bathroom, laundry and crawl space storage. Outside, enjoy beautifully landscaped grounds with perennials, hydrangeas, ground cover and mature trees. Private backyard complete with gas BBQ, a stone patio and fire pit, ideal for family fun and relaxing evenings. The 24' x 12' drive through garage has bay doors at each end and convenient driveway access from two streets, with a level driveway at the rear of the home for level access into the home via the backyard entrance. Recent updates include plumbing, air conditioning (2022) and an on-demand hot water heater (2023), and professionally installed R50 insulation and venting in the attic. Great house in a great location...don't miss this one! (id:8999)
5 Hawthorne Avenue
Simcoe, Ontario
This beautiful home offers all the charm and character you would desire - extremely well cared for and a pleasure to view. Entering the front door starts with hardwood flooring throughout most of the home. Solid wood doors and bold original trim are classic from that era. The separate dining rooms paneled wall also adds comfort for your meals and family gatherings. Spacious working kitchen with abundant cupboard space. Relax in the morning or the evening in the sun room with beveled glass door entry - with relaxing sofa bench and fireplace t0o keep you warm on those cool evenings. Next you will be thrilled to walk into the rear yard privacy and extensive decking for outdoor events with family and friends. Or maybe just a glass of wine in the hot tub on a cool evening in your own relaxing paradise. Another added bonus its just a short walk to Simcoe's large picturesque park with the Lynn River flowing through it and the classic Christmas Panorama as well as festivals. This one is definitely worth a look. (id:8999)
55 Tulip Crescent
Simcoe, Ontario
Welcome to this spacious and thoughtfully designed five-bedroom, four-bathroom home, offering over 2,700 square feet of above-grade living space in a desirable family-friendly neighbourhood just 15 minutes from the beaches of Port Dover. From the moment you step inside, you are greeted with quality finishes, including engineered hardwood flooring, quartz countertops, smooth ceilings on the main floor, and ceramic tile in the foyer, all combining to create a refined yet welcoming atmosphere. The open-concept main floor has been designed with both comfort and functionality in mind. A bright and modern kitchen offers ample cabinetry, sleek quartz counters, and generous storage space, making it ideal for both everyday living and entertaining. The adjoining dining area provides the perfect setting for family meals or gatherings with friends, while the spacious living room, highlighted by large windows, allows natural light to pour in and create a warm, inviting environment. Upstairs, the thoughtful layout continues with five well-proportioned bedrooms. Two of these bedrooms enjoy ensuite privileges, providing convenience and privacy for family members or guests. The primary suite offers a retreat-like setting with its own ensuite bath, while the additional bedrooms are versatile enough to accommodate children, guests, or even a dedicated home office. A second-floor laundry room adds to the ease of daily living. The unfinished basement presents a blank canvas for future customization — whether you envision a recreation room, home gym, or additional living space, the possibilities are endless. Set on a quiet crescent, this home provides a safe and peaceful environment, while remaining close to excellent schools, parks, trails, shopping, and local amenities. Combining space, quality, and practicality, this property is perfectly suited for a growing family ready to settle into a home that meets their needs today and for years to come. (id:8999)
6630 Middle Line
Merlin, Ontario
Newly Renovated: Brand new counters, sink, tub, doors, garage door with new quiet motor, and all new plumbing. Welcome to this well-maintained home offering approximately 1,100 sq. ft. of living space. The main floor features three bedrooms and one full bathroom, along with a bright living room complete with a gas fireplace. The property includes a detached garage and a treed, landscaped yard providing outdoor space to enjoy. (id:8999)

