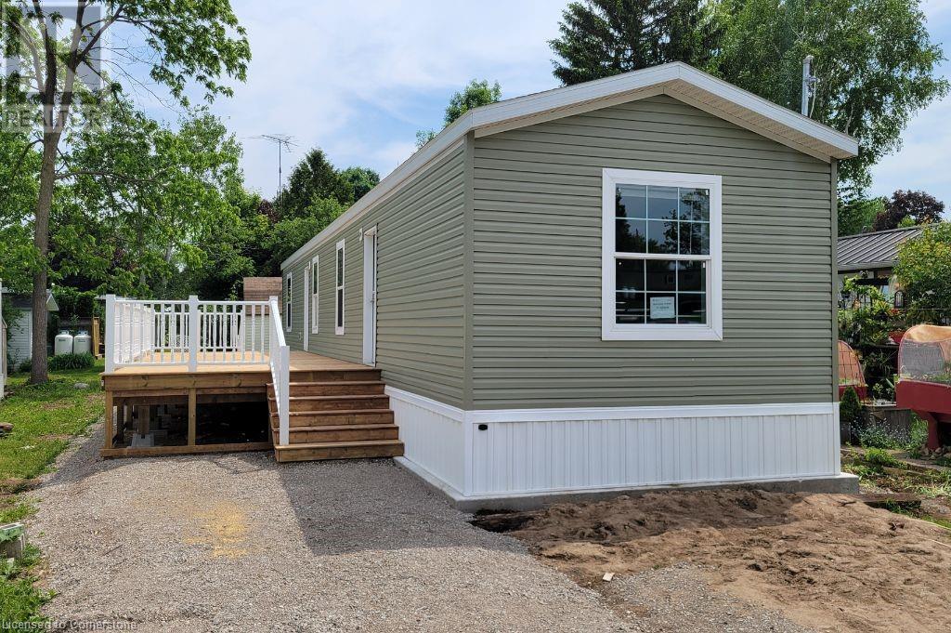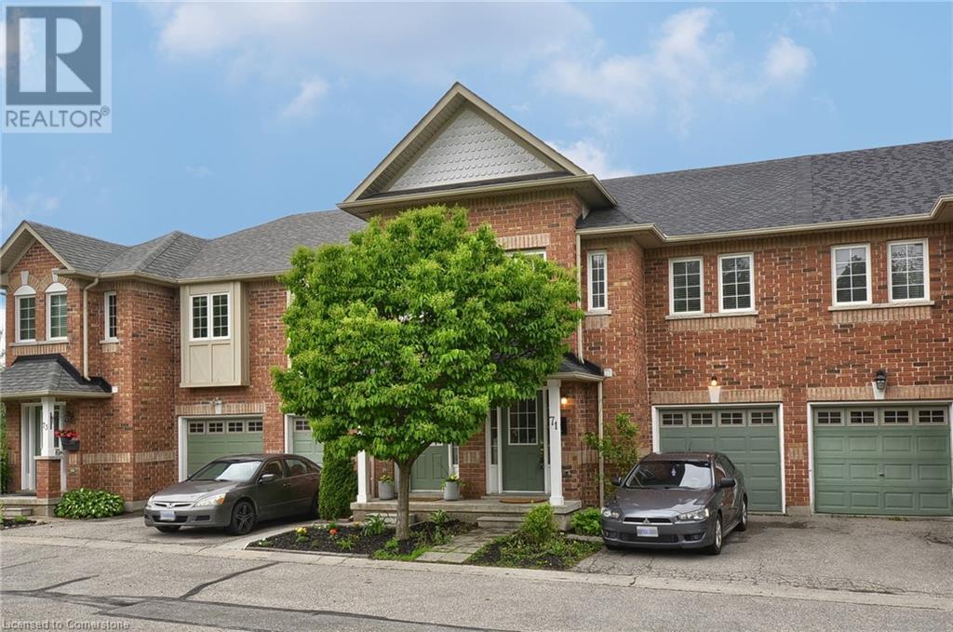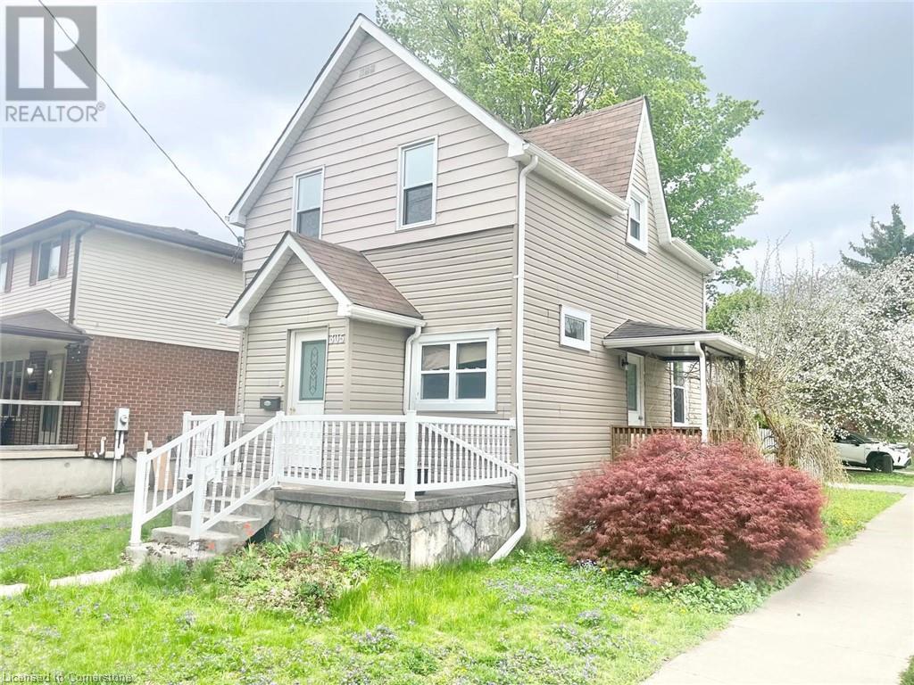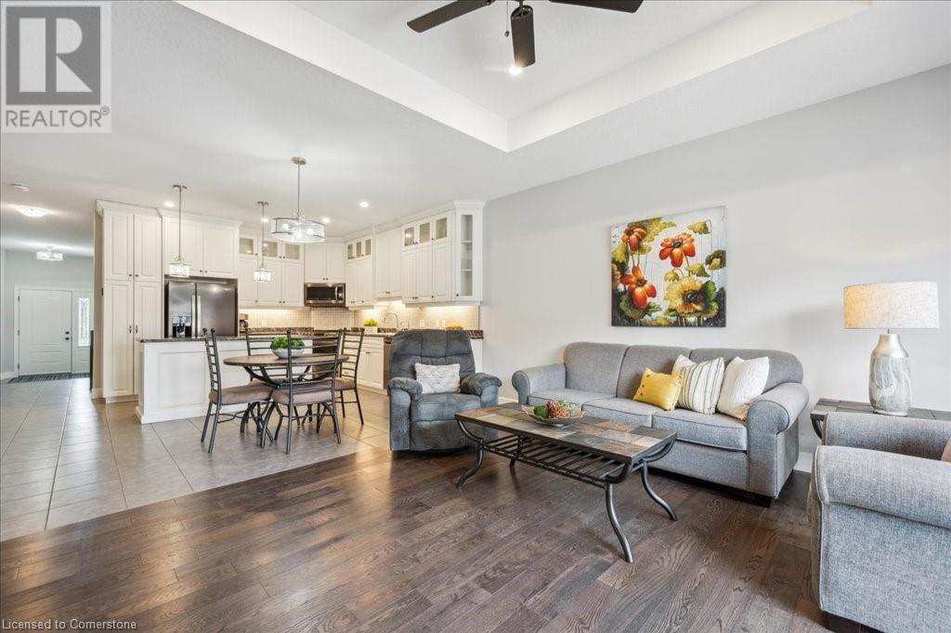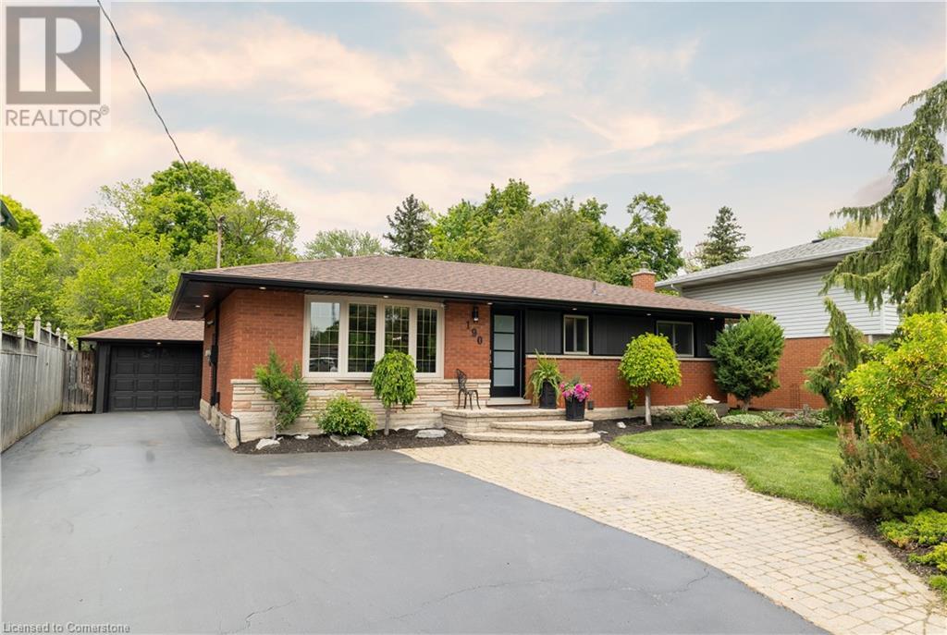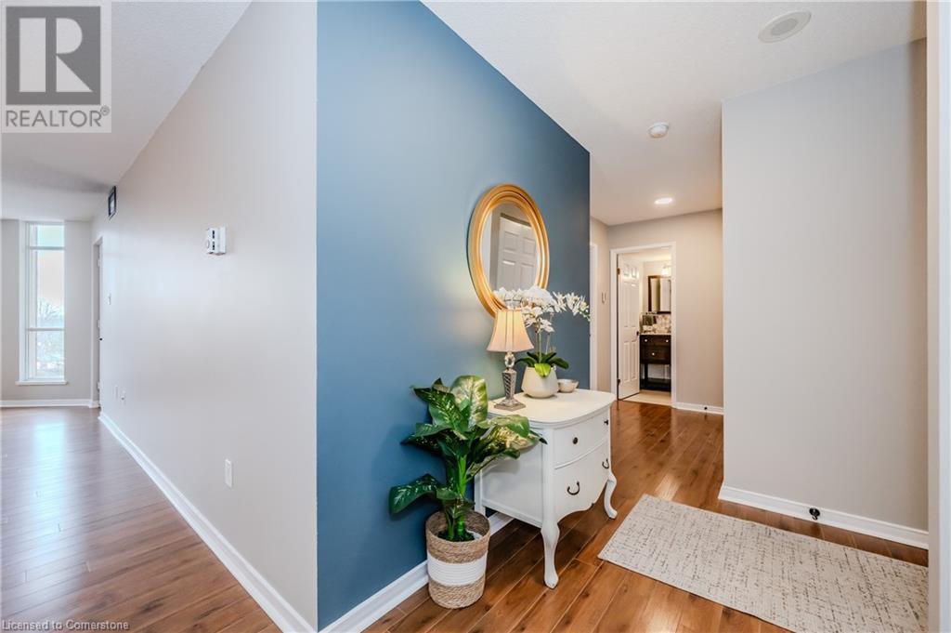77 Park Lane
Flamborough, Ontario
Brand new home in the Beverly Hills Estates. Beautiful, year-round, all-ages land lease community surrounded by forest and tranquility. Centrally located between Cambridge, Guelph, Waterdown, and Hamilton. 77 Park Lane is a 2 bedroom, 2 bathroom bungalow on a 40’ by 122’ lot, providing plenty of space to enjoy inside and out. All new finishes throughout; all new kitchen appliances, new furnace and a new 12’ x 20’ deck! Community activities include darts, library, children's playground, horseshoe pits, walking paths, and more. Residents of Beverly Hills Estates enjoy access to the community's vibrant Recreation Centre, where a wide variety of social events and activities are regularly organized, fostering connections and friendships among neighbours. From dinners and card games to dances and seasonal parties, there’s always something going on. Amenities include billiards, a great room, a warming kitchen, a library exchange, and darts. Outdoors there are horseshoe pits, walking trails, and a children's playground. The community is also conveniently located near several golf courses, such as Pineland Greens, Dragon's Fire, Carlisle Golf and Country Club, and Century Pines. Additionally, residents have easy access to numerous parks, trail systems, and conservation areas, providing plenty of opportunities for outdoor recreation. (id:8999)
2 Bedroom
2 Bathroom
924 ft2
250 Ainslie Street S Unit# 71
Cambridge, Ontario
Welcome to 250 Ainslie St S, for those looking to downsize, invest, or perfect for first time home buyers. Spacious family room, with the kitchen just steps away. Sliding glass doors off the kitchen opens up to a deck for your morning coffee. For those who work from home, there is office space upstairs. 3 beds, 3 baths, 1415 sqft. The basement is a walk out So many options for this space. The stove, washer, and dryer are new. Hot water heater 2016, water softener 2023, furnace/AC 2022. (id:8999)
3 Bedroom
2 Bathroom
1,415 ft2
305 Patricia Avenue
Kitchener, Ontario
Welcome to this spacious single detached home offering 3 generous bedrooms and 2 full bathrooms. The basement features a versatile bonus space—perfect for a home office, yoga studio, or creative retreat. Situated on the sunny corner of Patricia Avenue and Talbot Street, this home is bathed in natural light throughout the day. With a total area of 2,820.14 sq. ft. and a perimeter of 246.06 ft, there’s plenty of room inside and out. The location offers convenient access to pretty much everywhere in the Kitchener-Waterloo region—making your daily commute or weekend outings a breeze. A fantastic opportunity waiting for you to call it home. (id:8999)
3 Bedroom
2 Bathroom
1,598 ft2
28 Bur Oak Drive
Elmira, Ontario
Welcome to 28 Bur Oak Drive - Bungalow townhouse with no condo fees! This lovely move-in ready townhouse offers a main floor primary bedroom, 2 car parking and is located close to shopping and amenities in Elmira. With 2,440 sq ft of total finished living space, this townhouse has 2+1 bedrooms and 3 bathrooms. Enter through the front foyer, past the front bedroom/den and the adjacent 4 piece bathroom and into the open concept kitchen and living room . The white kitchen has ample cupboard space, a large island and dinette, a great spot for your morning cup of coffee! The living room features a tray ceiling, hardwood floors and a gas fireplace. The primary bedroom has a tray ceiling, a walk-in closet and a 4 piece ensuite with shower and double sinks, no need to share your space! Also found on the main floor is the laundry room and access to the garage. Downstairs you will find an extra large rec room, an additional bedroom and a 3 piece bathroom. Have pets? This home has a pet washing station under the stairs! The backyard is a summer oasis! The fully fenced landscaped yard has a deck with pergola with built-in bench. This home is in a great location with easy access to shopping, HWY 85, and walking trails along the Lions Ring Trail. (id:8999)
3 Bedroom
3 Bathroom
2,440 ft2
190 Ross Avenue
Kitchener, Ontario
This beautifully updated bungalow is a rare gem—hitting the market for the first time since 1990. Impeccably maintained, it’s clear that immense pride of ownership shines through every corner of this home. Set on a quiet, family-friendly street and backing onto serene green space, this property offers the perfect blend of style, space, and privacy. Inside, you’ll find a bright, open-concept main floor with large windows that flood the space with natural light. The modernized kitchen flows seamlessly into the living and dining areas—ideal for entertaining and everyday living. With 2 spacious bedrooms upstairs and 2 more down, plus full bathrooms on each level, this layout offers great flexibility for families, guests, or a home office setup. The finished basement adds extra living space and in-law potential. Step into the sunroom to unwind in the private hot tub, or head out to the expansive deck to enjoy your own backyard oasis featuring an above-ground pool and mature trees—all with no rear neighbours. A detached garage and parking for up to 6 vehicles make this home as practical as it is beautiful. Homes like this rarely come along. Whether you're upsizing, downsizing, or seeking the perfect blend of comfort and outdoor living, 190 Ross Avenue is an opportunity you won't want to miss. Close to schools, parks, shopping, and transit—this is Kitchener living at its finest. Book your showing today! (id:8999)
4 Bedroom
2 Bathroom
1,941 ft2
6 Brown Street S
Clifford, Ontario
Welcome home to this beautifully kept semi-detached bungalow in the quiet, welcoming town of Clifford. This home is ideal for downsizers, empty nesters, or families looking for space to share with extended family. Inside, the main floor offers a bright and open layout with 9-foot ceilings, a spacious master bedroom with walk-in closet and 3-piece ensuite, a second large bedroom (currently used as an office), and another full bathroom. The kitchen is both stylish and practical, featuring granite countertops, a beautiful tile backsplash, soft-close cabinets, under-cabinet lighting, and crown molding. A rough-in for a dishwasher is already in place. The linen closet has been designed to fit a washer and dryer, making one-level living possible if you prefer everything on the main floor. Step outside from the dining area to enjoy the covered composite deck with a natural gas BBQ hookup, perfect for your morning coffee or warm summer nights. The backyard is fully fenced and includes a concrete patio, a side walkway, and extra outdoor pot lights that add charm and curb appeal after dark. Downstairs, the finished basement adds even more living space with a large recreation room, a third bedroom with a walk-in closet, and another full bathroom. It’s a great setup for visiting family, overnight guests, or even a live-in caregiver. A cold room, oversized garage, and plenty of storage complete this move-in ready home. This home makes everyday living easier, and the quiet neighbourhood offers a true small-town feel while still being a short drive to nearby amenities, walking trails, and other communities. It’s the kind of place where life feels a little slower, in the best way. (id:8999)
3 Bedroom
3 Bathroom
2,394 ft2
28 Underhill Crescent Unit# 22
Kitchener, Ontario
Welcome to 28 Underhill Crescent, Unit 22, a beautifully maintained and thoughtfully updated 3-bedrooms, 2 bathrooms townhouse is situated in the highly sought-after subdivision of Centreville Chicopee. Perfect for first-time buyers, growing families, or investors, this home offers an exceptional blend of comfort, style, and convenience. Step inside and be greeted by a cozy and homely space. The renovated kitchen boasts with granite countertops, modern cabinetry, new double sink, stainless steel dishwasher and range hood ideal for both everyday living and entertaining. The spacious dining and living room features ample space for gatherings, with pot lights, and a walkout to a fenced backyard perfect for outdoor relaxation or summer BBQs (included). Upstairs, you'll find three generously sized bedrooms with large windows. The finished basement provides a versatile rec room with a cozy wood-burning stove and space for a home office, gym or play area-ideal for today's flexible lifestyle plus a mechanical room. This home has been meticulously cared for happy living. Freshly painted throughout ensuring a truly move-in-ready experience. Enjoy proximity to the Grand River, Chicopee Ski Hill, hiking and biking trails, Fairview Mall, and Hwy 401/7/8 offering the perfect balance of urban amenities and outdoor adventures. Don't miss this rare opportunity to own a stylish, spacious, and updated townhouse in a vibrant community-book your private showing today! (id:8999)
3 Bedroom
2 Bathroom
1,952 ft2
375 Mitchell Road S Unit# 41
Listowel, Ontario
Lovely life lease bungalow in Listowel, perfect for your retirement! With 1,333 sq ft of living space, this home has 2 bedrooms, 2 bathrooms and is move-in ready. Walk through the front foyer, past the 2 piece powder room into the open concept space. The white kitchen has ample counter space and large island, a great spot for your morning cup of coffee! The living room leads into an additional room, perfect for a home office or craft room. There are 2 bedrooms including a primary bedroom with 3 piece ensuite with a walk-in shower. The in-floor heating throughout the house is an added perk, no more cold toes! The backyard has a private patio with a gas BBQ. This home has a great location with easy access to downtown, Steve Kerr Memorial Recreation Complex and much more! (id:8999)
2 Bedroom
2 Bathroom
1,333 ft2
508 Kelso Place
Waterloo, Ontario
Forever Home With In-Law/Income Potential-Welcome to 508 Kelso Place, a rare & incredibly versatile side-by-side legal duplex tucked into a quiet court in Waterloo’s sought-after Conservation Meadows. Set on a premium ¼-acre lot in a park-like setting w/ a 175’ deep backyard oasis & inground pool, this beautifully updated home offers 4,600+ SF of living space, parking for 6, & the flexibility to live, earn, or share. The main home features 3 bedrms & 4 bathrms, beginning w/ a sunken entry that leads to a show-stopping great rm w/ soaring ceilings, floor-to-ceiling windows, & a striking gas fireplace. The chef’s kitchen is equally impressive, w/ oversized island, premium appliances, integrated dining area, & direct access to the backyard. A 2-pce bath completes the main. Upstairs, you’ll find a spacious primary suite w/ WI closet & tiled glass shower ensuite, plus 2 additional bedrms, a 4-pce bath, & a bright loft-style media/den space. The finished basement includes a large rec rm, 2-pce bath (w/ shower rough-in), & shared laundry. The attached 2-bedrm bungalow suite-complete w/ its own private entrance-is perfect for an in-law, nanny, garden suite, or potential income-generating rental. It offers an open-concept living rm, updated kitchen w/ island & integrated dining area, walkout to a private deck w/ gazebo, a main floor primary suite w/ WI closet & updated 4-pce ensuite, plus a finished basement w/ a large rec rm w/ gas fireplace, 4-pce bath, & additional bedrm. Loaded w/ updates throughout-pot lights, designer light fixtures, luxury vinyl flooring, & more—this home is turnkey & ready for whatever your needs may be. Whether you're seeking multi-generational living, mortgage-offset income, a private guest suite, or short-term rental potential, this home delivers the ultimate in flexibility & value. Ideally located just steps from trails, parks, & Laurel Creek, & only minutes to St. Jacobs Market, Costco, & HWY access, & more! Don't miss out, this home won't last! (id:8999)
5 Bedroom
6 Bathroom
4,613 ft2
1414 King Street E Unit# 501
Kitchener, Ontario
Freshly painted and ready! 2 spacious bedrooms with double closets, lovely oak kitchen, bay window with city views and sunsets, right sized balcony, updated hard flooring, newer step in shower and dishwasher, and new stackable laundry pair in your unit. Just add your decor, bring your favourite furniture pieces and enjoy! Two photos have been virtually staged to help visualize. One underground garage parking space is included. Lots of amenities in the building including bowling, shuffle board, darts, quilting, organized card games, workout space, wood working workshop, a library, and a dining room for special occasions. Right across the street from the Rockway Center, Rockway Gardens and the Rockway Golf course. The condo fees include everything but the storm water, taxes, and your internet/tv choices. Embrace the Eastwood lifestyle! (id:8999)
2 Bedroom
1 Bathroom
844 ft2
18 Sutton Drive
Goderich, Ontario
For more information, please click Brochure button. This updated year-round mobile home with a front & back yard is located in Huron Haven Village, about 5 kms north of Goderich, Ontario, just off Hwy 21, & is about 1 km east of Lake Huron. This charming, well-maintained 2-bedroom home w/100-amp service, has newer: high efficiency furnace, central air, electric water heater & appliances. The lower kitchen cabinets have been updated and there is newer laminate & vinyl flooring. The windows inside home are newer. There is an over-the-range microwave with vent fan/roof exhaust. Please note that Internet is available. A beautiful enclosed 3-season sunroom with electricity, measuring 12 ft x 10 ft (not incl. in sq footage), was added in 2019, with access from inside & outside the home. There are 4 parking spots (part double dwy) for vehicles outside, and the garage offers 1 parking spot. The single oversized attached garage measures 23 ft 6 in x 14 ft 5 in (not incl. in sq footage), is accessed through the front & back doors, & also provides entry into home. The garage contains a workshop & areas for storage. The lovely yard backs onto trees & there is a garden shed. About a 10-minute walk & situated next to each other, a new clubhouse for residents was opened in 2023 & a new outdoor pool in 2024. The wonderful village of Huron Haven, in the Municipality of Ashfield-Colborne-Wawanosh in Huron County, is a short drive to various places & activities, including shopping, beaches, golf courses & a provincial park. Monthly Land Lease Fees with New Lease: Rent of $625, monthly water/sewer flat fee of $75 & estimated monthly lot & structure taxes of $42.87 (under property taxes of $514 per year). *Please note a Transfer of Lease may also be possible if financing is not required (and with other stipulations). Transfer of Lease: Estimated monthly rent of $510, with same monthly water/sewer flat fee & estimated monthly taxes. *Please inquire further. (id:8999)
2 Bedroom
1 Bathroom
701 ft2
259 Timber Trail Road
Elmira, Ontario
This newly built, luxurious home offers almost 5,000 sqft of meticulously designed living space, located in the serene small town of Elmira, just outside the city. Situated on a stunning double lot that backs onto a tranquil pond, the property is fully fenced with wrought iron gates, providing both privacy ad elegance. The gourmet eat-in kitchen features enough space for a large harvest table, gorgeous quartz countertops. large island with seating, gas stove, a spacious walk-in pantry, and is complemented by a wet bar with honed granite and reverse osmosis for ultimate water quality. The main floor also includes a private home office space, and a cozy gas fireplace, while the grand foyer and living room boast soaring 18-foot ceilings, creating an open and inviting atmosphere. The oversized mudroom possesses plenty of hooks and cubbies for all your outdoor wear and storage. The expansive laundry room features ample cupboards. drying bar, sink and counter space. to ensure everyday convenience. Three sets of sliding doors lead to a covered patio with glass railings, perfect for entertaining and relaxing with a gas hookup for your BBQ. Upstairs, the home offers four generous bedrooms, including a primary suite with luxurious ensuite and a large walk-in closet, as well as two additional full bathrooms. The fully finished basement provides in-law potential with a wet bar, 5th bedroom, 2pc bathroom, large, finished storage room, and a separate entrance leading from the stairs to the triple car garage which offers an extra bay with access to the backyard. California shutters and custom blinds throughout add a sophisticated touch. The exposed aggregate driveway stamped concrete steps leading to the front porch, and armor stone accents elevate the exterior, making this home an absolute standout. (id:8999)
5 Bedroom
5 Bathroom
4,720 ft2

