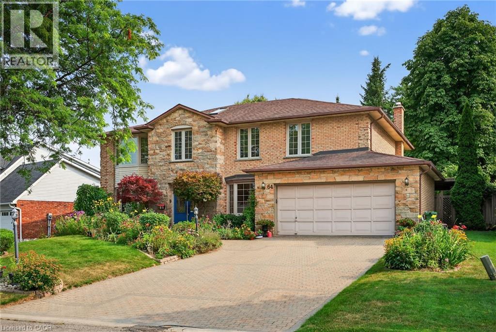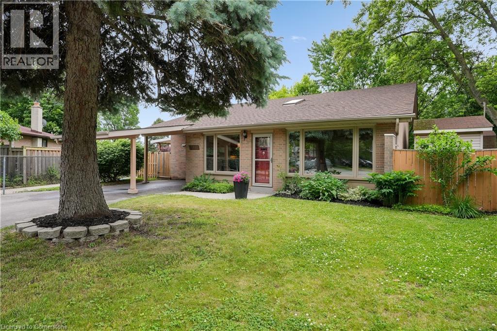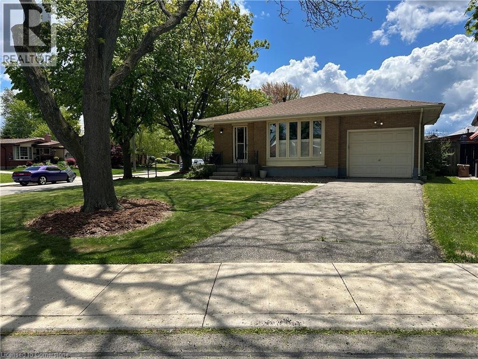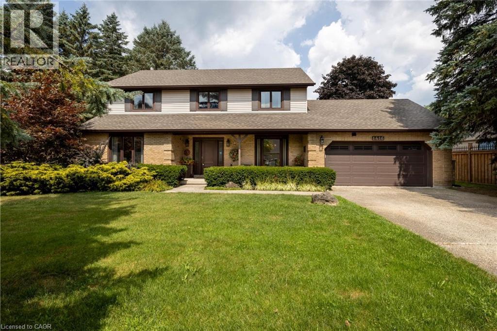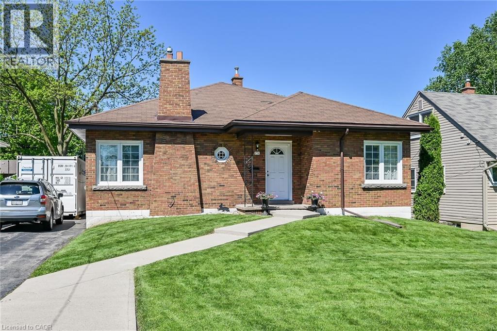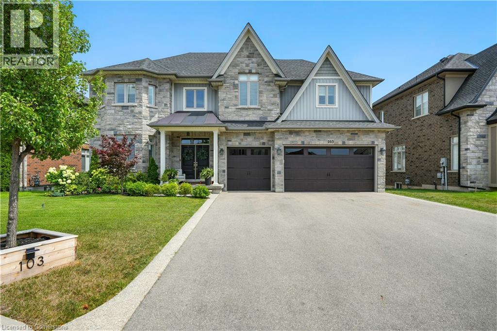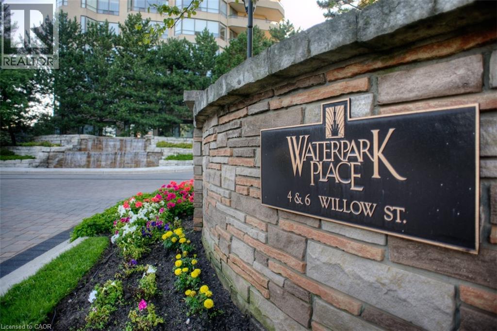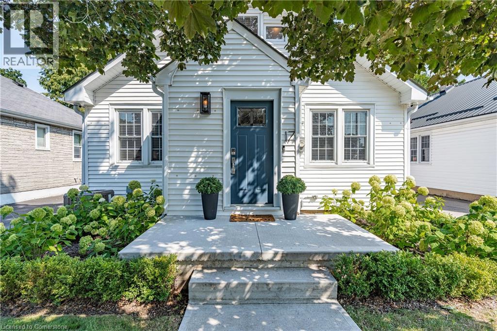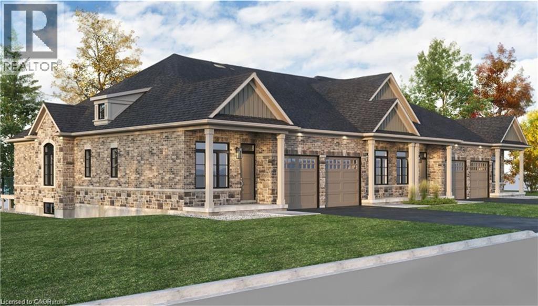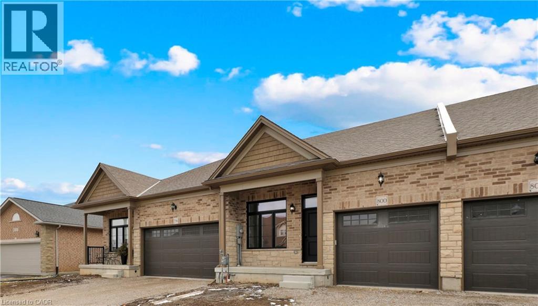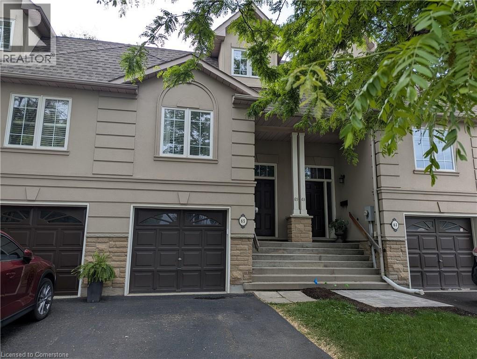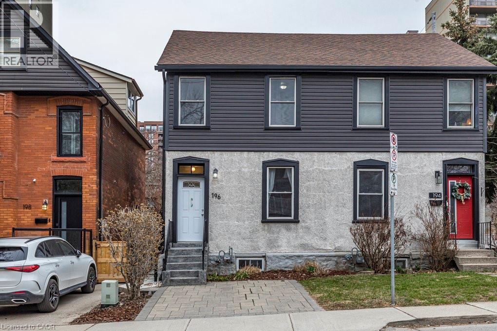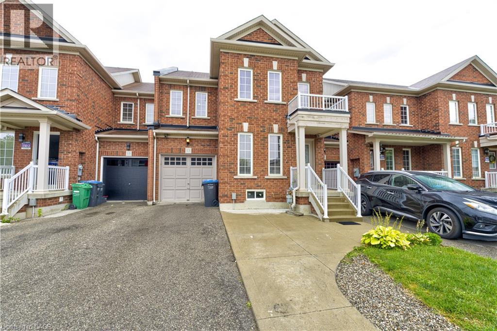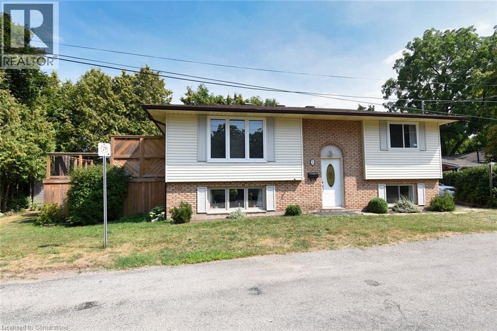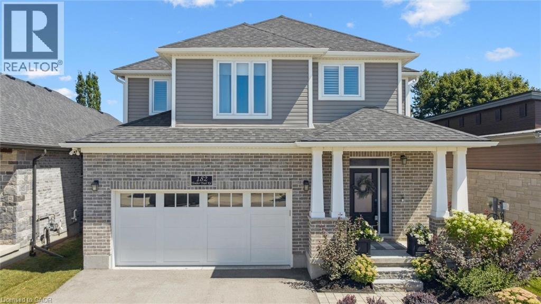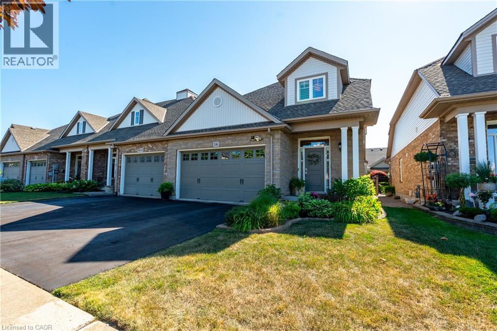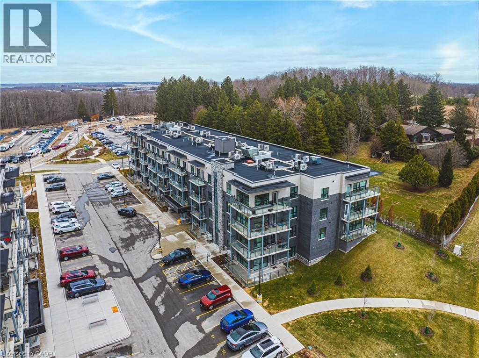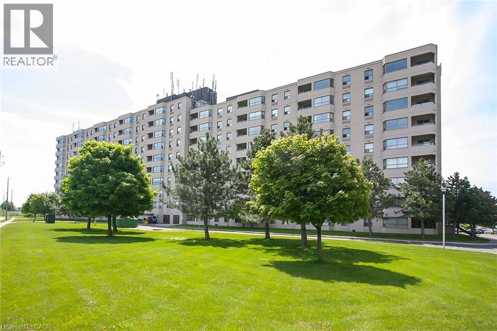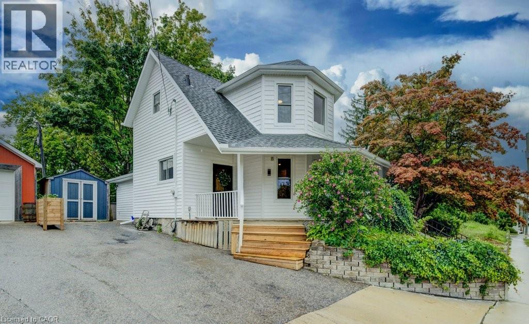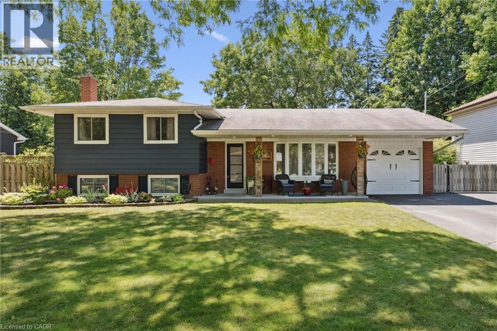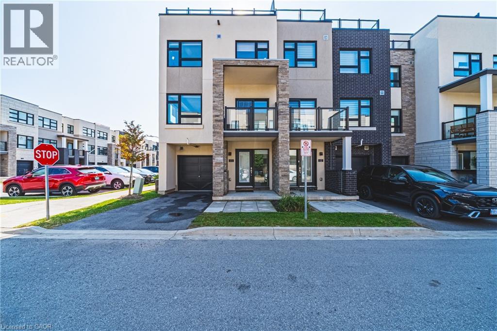64 Summerdale Place
Ancaster, Ontario
Nestled in the heart of Ancaster’s prestigious and rarely available Clearview Estates, this custom-built five-bedroom home offers an exceptional blend of elegance, space, and timeless craftsmanship. Set behind a rich brick and stone exterior, the home welcomes you with a grand foyer featuring soaring ceilings, abundant natural light, a sweeping curved staircase, and polished marble floors. The main floor includes a private office with custom built-ins, a formal living room, and a spacious dining area with rich hardwood flooring, perfect for hosting gatherings. At the heart of the home is a chef’s kitchen with granite countertops, premium stainless-steel appliances, and direct access to a serene, ultra-private backyard with a pergola covered patio, ideal for entertaining or relaxing. A warm family room with built-ins and a wood-burning fireplace, a two-piece powder room, and main-floor laundry complete the level. Upstairs, the luxurious primary suite features dual walk-in closets and an ensuite with a jacuzzi tub and walk-in shower. Four additional bedrooms offer generous space, served by a beautifully appointed five-piece main bath. One bedroom includes rough-in for a future ensuite. The expansive lower level awaits your personal touch. A rare opportunity to live in one of Ancaster’s finest enclaves. Don’t be TOO LATE*! *REG TM. RSA. (id:8999)
2091 Hartington Court
Mississauga, Ontario
Welcome to this meticulously maintained, 3 lvl back split, tucked away on a very quiet, Family Friendly COURT. Situated on a reverse-pie shaped lot, backing onto fully treed section of MEADOW PARK. Recently redesigned kitchen and dining area complete with large pantry cupboards, with pull-out drawers, gas stove, new fridge, d/washer and microwave and Sparkling granite counters make it easy to entertain. Gorgeous hardwood floors throughout main level. Walk-up to 3 spacious bedrooms and a 4 piece bath, all with large new windows, overlooking the huge trees from Meadow Park. Welcoming main level with show-stopper skylight and large picture windows (2013) allow for lots of natural light. Entire home has just been painted thru-out and shows 10++. From the gorgeous kitchen step out to a large covered deck and a gazebo, surrounded by flower gardens and numerous trees from the Park. Recreation room a few steps down from the kitchen boasts a gas fireplace, 2 piece bath, laundry/freezer room and dry bar. Walk to most popular schools, shopping, parks, transit and even walk to the Clarkson Go Station. (id:8999)
2 Melody Court
Hamilton, Ontario
Welcome to 2 Melody Court! Situated on the corner of a family friendly cul-de-sac, you won't find a better place to begin the next chapter of your life. Cared for by its original owners, this home embraces the surrounding natural green space with sizable backyard complimented by mature trees. Inside, you will find a large living and dining area perfect for entertaining, relaxing or just enjoying some quality family time. Following through you will find the updated eat-in kitchen with ample cabinet space to spare. The upper level is home to the primary bedroom as well as another sizable bedroom and a 4-piece bath. Down from the main floor are two more bedrooms as well as a 2-piece bath. The recently finished basement (2025) boasts ample space for a recreation room with an office or living room, among many possibilities. The basement has been fully waterproofed (2025) providing a clean, dry and worry-free space for years to come. Out back you will find a large south facing backyard embracing all the afternoon sun, along with access to the garage. Upgrades include a 200-amp service electrical panel, and the attached garage is prewired for your electrical vehicle (EV) charging station along with three car parking. Melody has all the convenient amenities available within walking distance including schools, public transit, shopping, and easy access to the highway for work or leisure. Come by and see your future home! (id:8999)
1416 Progreston Road
Hamilton, Ontario
Welcome to this beautifully maintained 2-storey home offering 2,361 sq ft of thoughtfully designed above grade living space in a desirable neighbourhood of custom-built homes. Step inside to hardwood floors that flow through the main level, featuring a spacious living room, a separate dining room for formal gatherings and a cozy family room with a gas fireplace - perfect for everyday relaxation. The eat-in kitchen is equipped with a Fisher & Paykel stainless steel fridge, a gas stove, granite countertops and opens to a bright 3-season sunroom overlooking a serene, private backyard with a deck and 2 sheds. The main floor also includes a stylishly updated powder room and laundry room with quartz finishes. Upstairs, you’ll find three generously sized bedrooms, including a primary suite with a private ensuite and a second bedroom with ensuite privileges. The finished basement offers a versatile rec room, ideal for entertaining or additional living space. Located just minutes from excellent schools, park, recreation centre, shopping and highway access, this home combines comfort, quality and convenience in a fantastic location. (id:8999)
192 Ewen Road
Hamilton, Ontario
Welcome to this immaculately kept, updated bungalow in the sought-after Ainslie Wood neighborhood! With 5 spacious bedrooms, this home offers endless possibilities for both family living or investors looking for prime student housing. Step inside and be greeted by a bright, open-concept main floor that exudes warmth and charm, featuring gleaming hardwood floors and large bay windows that flood the space with natural light. The main level includes 3 well-sized bedrooms, a formal dining area, and a spacious living room. Two full washrooms on this floor provide added convenience for family living. The lower level is equally impressive, with 2 additional bedrooms, a living space, and another washroom—ideal for guests or tenants. Plus, there's an incredible amount of storage space, perfect for all your organizational needs. Outside, enjoy ample parking and a beautiful greenspace, offering both peace and room to grow. Whether you're looking for a move-in ready family home or a smart investment in a thriving neighborhood, this bungalow has it all! Don't miss your chance to make it yours. (id:8999)
103 Lampman Drive
Grimsby, Ontario
Welcome to your DREAM HOME in Grimsby! This stunning, Custom HOME offers style, space, and flexibility for today’s modern living. Boasting 2 beautifully designed Living Spaces - 2 Kitchens, 6 Bedrms, 4.5 Baths, Triple Car Garage - this home has all the 'I wants' for the Large or Multi-Generational Family. Gorgeous Stone & Siding exterior, Triple Car Garage w/ ample Driveway Parking, Aggregate Stone Walkway, Covered Front Porch & luscious Landscaping. Soaring 2 storey front entrance w/ 9ft Ceilings & wide Plank Flooring thruout. Spacious Dining Rm w/ bright Window & California shutters, creating the perfect setting for Family dinners. Main floor Gourmet Kitchen boasting two-toned Cabinets w/ Granite Countertops, Large Island w/ Prep Sink, SS Appliances including full sized Side by Side Fridge & Freezer, Gas Stove, Double Ovens & Custom B/I Coffee & Wine Bar stations. Adjoining Great Rm w/ Gas Fireplace, Coffered Ceilings, Pot Lights & Decorative Door Casings for an elevated touch. W/O to the oversized Covered Porch - perfect for sipping your morning Coffee or indulging in a back yard BBQ with Family & Friends. 4 Bedrms upstairs w/ 9-foot ceilings thruout. Primary Retreat features a spacious W/I Closet, 5-piece Ensuite w/ Glass Shower, Separate Soaker Tub, & His-and-Hers Sinks. Add'l Bedrms include a Jack & Jill layout, a Bedrm with its own 3-piece Ensuite & W/I Closet plus an upper-floor Laundry Rm w/ trendy decor. LL features a fully equipped In-Law Set Up w/ a spectacular Kitchen featuring brand new SS Appliances, separate Living & Dining areas w/ B/I Cabinetry, 2 add'l Bedrms (1 w/ walk-in closet), a Full Bathrm, & hookup for 2nd Laundry. With its elegant finishes on every level, versatile living spaces, and prime location, this home truly has it all. Nestled in a Family Friendly community beneath the Niagara Escarpment - just steps to Vineyards, Parks, Schools, Shopping & convenient Highway access for commuters. RSA (id:8999)
4 Willow Street Unit# 1502
Waterloo, Ontario
OPEN HOUSE THIS SUNDAY SEPTEMBER 21st 2-4 pm. Welcome to Waterpark, set on four acres in the heart of Uptown Waterloo and considered to be one of Waterloo’s premium condos. This Niagara model is the most desired plan offering absolutely incredible panoramic views and a preferred southern exposure. A generous size with 1469 square feet, featuring two bedrooms (one at each end of the condo), plus den, two full bath and ensuite laundry. Walk outs from the kitchen and primary bedroom to a sizeable balcony. Neutral décor throughout. Bonus are the two parking spaces and great storage space in a private locker. This extraordinary opportunity at Waterpark offers living in a most desirable condo with fabulous amenities that include indoor pool, sauna, exercise, party and games rooms, guest suite & much more. Outstanding mature landscaped grounds with beautiful gardens, gazebo and sitting area at the rear of the buildings. Excellent walking score with close proximity to restaurant & shops, LRT, Waterloo Park and the Spur Line walking trail. A beautiful unit in a most sought-after building with an exceptional reputation and superior amenities. Call now for your private viewing. (id:8999)
17 Davis Street W
Simcoe, Ontario
Welcome to 17 Davis Street W, Simcoe. Nestled in a desirable, mature, treed neighbourhood, this beautifully updated 1.5-storey home is truly one of a kind. With thoughtful renovations throughout, it blends modern upgrades with stylish, trendy accents-making it a dream for today's homeowner. Curb appeal is abundant from the moment you arrive, with a freshly paved driveway, new concrete walkways and front porch, all framed by mature trees and professionally landscaped gardens. Step into the inviting entrance featuring custom built-in storage to keep everything organized and out of sight. From there, you're welcomed into a spacious living room, filled with natural light from large windows, anchored by a cozy gas fireplace with Mennonite stone, and accented by arched entry ways. The generous, sleek & stylish eat-in-kitchen is perfect for any home chef, offering both function & charm with custom built in cabinetry, newer appliances, exposed brick & an abundance of natural light from 3 large windows. The main floor also includes two bedrooms, a beautifully updated 4-piece bathroom, convenient main floor laundry & walk-in linen closet with a window. With its open-concept layout & practical design, this level offers complete self-sufficiency. Upstairs, the loft serves as a private & spacious retreat, currently accommodating a king-size bed & featuring 3 skylights, a 3-piece ensuite & office nook. Every bit of the home's original charm has been thoughtfully preserved, all while maintaining a fresh and updated vibe. An unfinished basement offers ample opportunity to make the space your own. Outside, enjoy a fenced & landscaped yard with tall trees & evergreens, freshly poured concrete entertaining space and a bonus detached garage-perfect for a creative studio, workshop, gym or home office. With endless upgrades, standout charm, and an unbeatable location, this home offers tremendous value. Full list of upgrades available in supplements. (id:8999)
32 Centre Street
Cambridge, Ontario
Craving a little luxury in your everyday life? This East Galt beauty blends comfort, style and serious vacation vibes—without ever leaving home. The backyard is a private retreat complete with a brand new hot tub (2025), tiki bar, and a 16' x 32' heated inground pool with stone waterfall and cabana. Whether you're hosting weekend get-togethers or enjoying a peaceful evening under the stars, this outdoor space delivers. Recent updates include a new pool liner (2024) and a pool heater replaced just three years ago. Step inside to discover 4+1 bedrooms and a main floor bathroom that feels more like a spa—Jacuzzi tub, dual rain shower heads, heated floors, and double sinks included. The kitchen is bright and welcoming with in-floor heating, stone countertops, stainless appliances, and skylights (2022) that fill the space with natural light. Downstairs, a finished basement offers a cozy gas fireplace and flexible living space for movie nights, guests or a home gym. Outside, you'll find a private triple-wide aggregate concrete driveway and an incredible heated 3-car garage/shop with 10-foot ceilings, an oversized 9-foot door and an attached lounge area—ideal for game day or quiet escapes. Every inch of this home is designed to help you slow down, kick back, and enjoy the moment. If you’re looking for more than just a house—if you’re ready for a lifestyle—this is the one. Book your private viewing today! (id:8999)
912 Garden Court Crescent
Woodstock, Ontario
Welcome to Garden Ridge — a vibrant FREEHOLD ADULT / ACTIVE LIFESTYLE COMMUNITY for 55+ adults, nestled in the highly sought-after Sally Creek neighborhood. Living here means enjoying all that Woodstock has to offer — local restaurants, shopping, healthcare services, recreational facilities, and cultural attractions, all just minutes from home. This to-be-built stunning END Unit TOPAZ model with a 1.5-car garage boasts 1,365 sq. ft. of beautifully finished, single-level living, thoughtfully designed for comfort, style, and ease. Featuring 3 bedrooms, soaring 10-foot ceilings on the main floor, and 9-foot ceilings on the lower level, the home feels bright and spacious thanks to large transom-enhanced windows that fill the space with natural light. The kitchen boasts extended-height 45-inch upper cabinets with crown molding, elegant quartz countertops, and stylish high-end finishes that perfectly balance beauty with function. Luxury continues throughout the home with engineered hardwood flooring, chic 1x2 ceramic tiles, two full bathrooms, and a custom oak staircase accented with wrought iron spindles. As a resident of Garden Ridge, you'll enjoy exclusive access to the Sally Creek Recreation Centre, offering a party room with kitchen, fitness area, games and craft rooms, a cozy lounge with bar, and a library — perfect for relaxation or socializing. You'll also love being part of a friendly, welcoming community, just a short walk to the Sally Creek Golf Club, making it easy to stay active and connected in every season. Looking for more space? The builder offers the option to finish the basement, adding an additional 817 sq. ft. of beautifully designed living space. (id:8999)
800 Garden Court Crescent
Woodstock, Ontario
Welcome to Garden Ridge by Sally Creek Lifestyle Homes — a vibrant FREEHOLD ADULT/ACTIVE LIFESTYLE COMMUNITY for 55+ adults, nestled in the highly sought-after Sally Creek neighborhood of Woodstock. Living here means enjoying all that the city has to offer — local restaurants, shopping, healthcare services, recreational facilities, and cultural attractions, all just minutes from home. This FULLY FINISHED AND AVAILABLE NOW freehold, walkout bungalow offers 1845 square feet of beautifully finished total living space — thoughtfully designed for comfort, style, and ease. Inside, you'll love the soaring 10-foot ceilings on the main floor and 9-foot ceilings on the lower level, along with large transom-enhanced windows that flood the home with natural light. The kitchen features extended-height 45-inch upper cabinets with crown molding, quartz countertops, and high-end finishes that balance beauty with function. Luxury continues throughout with engineered hardwood flooring, 1x2 ceramic tiles, three full bathrooms, and a custom oak staircase accented with wrought iron spindles. Recessed pot lighting adds a polished, modern touch. Enjoy the added bonus of a fully finished walkout basement featuring a spacious recreation room, bedroom, and full bathroom. Walk out directly to your private yard, perfect for relaxing or entertaining. Plenty of natural light makes this lower level feel just as welcoming as the main floor. Just move in and enjoy! As a resident of Garden Ridge, you'll have exclusive access to the Sally Creek Recreation Centre — complete with a party room and kitchen, fitness area, games and craft rooms, a cozy lounge with bar, and a library — perfect for socializing or relaxing. You'll also be just a short walk from the Sally Creek Golf Club, making it easy to stay active and connected in every season. Don't miss your opportunity to be part of this warm, friendly, and engaging 55+ community. Quick closing available. (id:8999)
65 Fairwood Place W
Burlington, Ontario
Welcome to 65 Fairwood Place W, Burlington – Executive Townhome Living at Its Finest. Step into refined comfort with this beautifully maintained executive townhome nestled in one of Burlington’s sought-after communities. Offering over 1955 sq ft of total living space, this 3-bedroom, 4-bathroom home perfectly blends modern updates with everyday functionality. The inviting tiled foyer leads you up into a bright, open-concept main floor featuring rich hardwood flooring, a gas fireplace in the family room (currently used as the dining room), and a kitchen with tile in a stylish herringbone layout. Enjoy cooking with stainless steel appliances, including a newer oven and dishwasher installed by the current owners. Upstairs, you'll find three spacious bedrooms including a spacious principal bedroom with feature wall, ensuite bathroom and large walk-in closet adding a touch of modern freshness. The fully finished basement offers a large rec room area for additional space for relaxing or entertaining, dedicated laundry area, and 2 pc powder room. Other recent upgrades include a Nest thermostat, Ring doorbell, Yale smart keypad at the front door and inside garage entry door. The fenced-in backyard offers privacy and a perfect space for outdoor enjoyment. Some additional highlights include a single-car garage with inside access. $75/month private homeowners association fee, covering exterior common ground maintenance, snow removal, and visitor parking. Don’t miss your chance to own this exceptional townhome that combines convenience, style, and thoughtful updates throughout. Easy access to shopping, highways and GO Train. (id:8999)
196 Bold Street
Hamilton, Ontario
Welcome to 196 Bold Street, a beautifully updated 3-bedroom, 1.5-bathroom home in Hamilton’s highly sought-after Durand neighbourhood. This residence seamlessly combines timeless character with modern updates, offering a warm and inviting atmosphere from the moment you arrive. Step inside to discover soaring ceilings and a thoughtfully designed layout that creates a sense of space and flow throughout the main level. The living areas are perfect for both everyday comfort and entertaining, while recent updates enhance functionality without compromising charm. Upstairs, you’ll find three bright, bedrooms and a full bathroom, ideal for families or those needing extra space. Outside, the private backyard is perfect for gardening, hosting, or simply relaxing after a long day. Located just steps from trendy shops, restaurants, cafés, public transit, and minutes to highway access, this home is perfectly positioned to enjoy all that Durand and downtown Hamilton have to offer. Don’t miss the chance to make this charming property yours! (id:8999)
13 Coolwater Drive
Brampton, Ontario
Wow!!! Beautifully maintained 3 Bedroom ,3 washroom freehold Townhome in a growing area! This home features a huge gourmet style eat-in kitchen, gleaming hardwood floors (1st floor) with matching hardwood staircase, large master bedroom with en-suite and walk-in closet! Very clean and ready to move in!!W/O to Garage from living room!! Basement area is open - can be used as recreational room. Close to all amenities!! Don't miss seeing this home. (id:8999)
5 7th Street
Grimsby, Ontario
OMG! Historic Grimsby Beach! Yes Please! Welcome 5 7th Street nestled in the fabulous Historic Grimsby Beach, just a few steps to lake Ontario, a wonderful 2+2 bedroom, 3 bathroom raised bungalow approximately 1020 sq ft with large lower level windows to let in plenty of natural light, features an in-law suite with kitchenette and separate entrance, spacious lower level primary bedroom with a 3 piece ensuite bathroom and another full 4 piece bathroom, lower level laundry, main floor features newer kitchen in 2018, 2 spacious bedrooms, sliding patio doors off dining room to private deck with gorgeous views of the Lake, shingles in 2015, newer eaves trough guard in 2022, “L” Shape lot, dimensions 96.19 ft x 100.46 ft x 24.05 ft x 50.10 ft x 72.15 ft x 50.70 ft, tandem parking for 8 cars, great location near parks, schools, great highway access, a few steps to Lake Ontario please view the virtual tour, this is truly a great place to call home! (id:8999)
182 Timber Trail Road
Elmira, Ontario
Welcome to your nearly new, stunning 2 story home located in Elmira! This 4 bedroom, 4 bathroom home enjoys many upgrades including a fully finished basement with custom kitchenette, California shutters throughout, higher ceilings, 2 car garage , custom child safety features and so much more. Located in the desirable South Parkwood community in Elmira, you'll enjoy the small town feel with the convenience of all amenities in town and a 5 minute drive to Waterloo. Upon entering the home your attention is immediately grabbed by the view of the private and tranquil back yard and deck off of the large dining space. The custom kitchen features a great layout with plenty of storage, a large island for entertaining, stone countertops and a coffee/beverage bar, open onto the large great room with soaring cathedral ceilings and gas fireplace. This makes this space an entertainers dream. Just off the kitchen is the mudroom/laundry room with built in storage cubbies and a unique walk-in pantry with a custom designed cabinet for your baking needs. Upstairs you'll find 3 large bedrooms and 2 bathrooms. The oversized primary bedroom features a reading nook, his and hers walk-in closets and a 5 piece luxurious ensuite. The finished basement features a large rec room with a 3 piece bathroom, a bedroom and a kitchenette with pantry making the possibilities of how you use the space endless. You'll fall in love with the private covered deck off the main floor leading to a large fully fenced in yard with hot tub backing onto a farmers field and mature trees. You don't want to miss this opportunity to own the perfect family home which is move in ready and located in a great area of Elmira. (id:8999)
56 Videl Crescent N
St. Catharines, Ontario
Welcome to 56 Videl Crescent North - a lovingly maintained, one-owner townhome nestled in Grapeview, one of St. Catharines' most sought after neighbourhoods. This 2-storey gem with loft layout offers over 2,000 sq. ft. of finished space, blending modern updates with family friendly comfort. Step inside to find engineered hardwood flooring, soaring vaulted ceilings, and an upgraded kitchen with stainless steel appliances. The main-floor primary suite includes a walk-in closet and full ensuite bath ideal for privacy and convenience. Upstairs, the open loft overlooks the living space below, flanked by two spacious bedrooms and an additional full bath. The fully finished basement includes a large family room with wet bar and a separate workshop, offering versatile space for entertaining or hobbies. Tucked on a quiet dead-end street and close to top schools, parks, shopping, and highway access - this home truly has it all. (id:8999)
1201 Lackner Place Unit# 310
Kitchener, Ontario
Premium 2 bedroom 2 bath condo in desirable Lackner Woods with private balcony overlooking evergreens. This unit will impress you with its many tasteful upgrades and spacious open concept layout providing the feel of a detached home. The kitchen is complete with extended cabinetry, large island with quartz counter top, stainless steel appliances and tiled backsplash. Convenient in-suite laundry. Primary bedroom with walk-in closet, ensuite bath with sliding glass doors to walk-in shower, quartz vanity. Second bedroom with closet, located next to 4 piece bathroom with quartz vanity. Move in ready unit, complete with window coverings. Building features outdoor playground and bicycle storage. Includes 1 parking spot, 1 locker. Fabulous neighbourhood with endless shopping amenities, highly rated schools, hospitals, walking trails, ski hills, easy high way access and more. (id:8999)
200 Jamieson Parkway Unit# 516
Cambridge, Ontario
Affordable & Updated 1-Bedroom Condo in Prime Cambridge Location! Welcome to Unit 516 at 200 Jamieson Parkway — a bright and spacious 1-bedroom condo offering comfort, convenience, and value. Step inside to discover new flooring throughout, an inviting open-concept living and dining area, and a modern kitchen with brand new appliances, perfect for everyday living and entertaining. Enjoy your morning coffee or evening breeze from your private walk-out balcony, which offers a clear view of the parking lot and surrounding green space. Think condo living means missing out on summer and the outdoors? Think again! Beyond your own private balcony enjoy the sun in the outdoor pool and well manicured outdoor space for residents of the building to enjoy the summer heat. Located just minutes from Highway 401, major shopping centres, restaurants, and grocery stores, this home is ideal for commuters and families alike. Residents also have access to great building amenities, including a community pool, BBQ area, and party room. This move-in ready unit is priced to sell — a fantastic opportunity for first-time buyers, downsizers, or investors. Don't miss out! (id:8999)
132 Church Street N
Cambridge, Ontario
Welcome to this fully renovated 4-bedroom, 2.5-bathroom home that seamlessly blends timeless character with modern upgrades. From the moment you step inside, you’ll appreciate the bright and functional layout featuring an open-concept living area, a brand-new kitchen with sleek cabinetry, premium countertops, new stainless steel appliances, and beautifully updated bathrooms with stylish finishes. Every detail has been taken care of with new windows, flooring, siding, roof, lighting, and fixtures, making this home truly move-in ready. A standout feature is the main floor office with mixed-use zoning, perfect for professionals or small business owners who want the convenience of running a business from home while maintaining a comfortable family space. Upstairs, four spacious bedrooms, including a private primary suite, offer plenty of room for rest and relaxation. With its thoughtful renovations, versatile design, and rare live/work potential, this property is ready for your family to enjoy. Don’t miss your chance—reach out today to book your private showing! (id:8999)
1059 Marley Crescent
Burlington, Ontario
Welcome to 1059 Marley Crescent nestled in a family-friendly enclave in southwest Aldershot. Tucked on a quiet crescent, perfect for kids to walk to school, parks & bike the nearby trails. Easy access and commute to all major highways to Niagara, Hamilton or Toronto. Minutes to the RBG, community centre, GO Station & downtown Burlington’s boutique shops, cafes & restaurants. Pride of ownership shines throughout this fully renovated 4-level side split, featuring a single-car garage, an oversized double drive with space for 4 vehicle and bonus parking for a trailer or boat. Major upgrades invested in this open-concept main level with a white quartz kitchen, stainless appliances and a large island flowing into the living/dining area. Rustic beams, custom woodwork, diagonal luxury vinyl floors, LED pot lights, new trim, stainless/wood railing, fresh paint, built-ins & plush new carpet add warmth & style. Family room features two lookout windows & a cozy gas fireplace. A convenient 4th bedroom with ensuite access to the newly renovated 3-piece bath completes the third level. The basement offers spacious rec room with wall-to-wall closets, electric fireplace, striking feature wall & a den ideal for a home office. Other features: hot tub, above ground pool, fireplace, in-ground sprinklers. Exterior painted. Renovated, impeccably maintained & tucked into a serene, cedar-lined setting. (id:8999)
10 Liddycoat Lane Unit# 4
Hamilton, Ontario
A prime location close to trails, highway access, shops, and restaurants. The street itself is quiet, making it perfect for walks, while still being minutes from everything you need. This home is a great fit for a family, with 3 spacious bedrooms, 2 full bathrooms upstairs, and a powder room on the main floor. As you enter, you'll notice the tall ceilings, a front closet, inside entry to the garage, and parking for two with the single-car garage and driveway. The main floor has been freshly painted, the kitchen cabinets professionally refinished, and the layout offers plenty of natural light through the large back windows and sliding doors. There's space for both a dining area and a breakfast nook, along with a comfortable living area. Upstairs, the bedrooms are generous in size, each with their own closet. The basement is unfinished and ready for your personal touch. Outside, the private backyard is partially fenced for added comfort and enjoyment. What makes this property even more appealing is the low-maintenance lifestyle. You won't have to worry about snow removal, lawn care, your roof, window cleaning, or common area upkeep ¬it's all taken care of. There's also plenty of visitors parking. Not only does this make it a perfect spot for families, but it's also ideal for downsizers, snowbirds, or investors who want peace of mind knowing everything is handled. At this price point, there aren't many homes in Ancaster that are truly move-in ready with everything completed and ready to go - This is a standout opportunity! (id:8999)
1121 Cooke Boulevard Unit# 13
Burlington, Ontario
Location, location, location! This modern 3-bedroom, 1.5-bath, 3-storey corner end-unit townhome condo offers approximately 1,600 sq ft of stylish, low-maintenance living in one of Burlington’s most desirable and commuter-friendly locations. As a corner unit, it benefits from extra windows that fill the home with natural light. The second floor features a beautifully designed open-concept layout, with a spacious living and dining area that’s perfect for entertaining and easy to furnish to suit your style. The kitchen is both functional and elegant, with quartz countertops, a designer backsplash, stainless steel appliances, and a large island with breakfast bar seating—ideal for hosting or casual dining. A convenient 2-piece powder room is also located on this level. The third floor includes three bright bedrooms, a full 4-piece bathroom, and bedroom-level laundry for added convenience. The top level boasts an oversized private rooftop terrace with stunning views of Burlington's north and east skyline—perfect exposure for enjoying beautiful scenery both day and night. Step out to an additional balcony from the dining area for even more outdoor space. Located just steps from the Aldershot GO Station and minutes from major highways, this home is perfect for commuters. Enjoy close proximity to Lake Ontario, marinas, parks, trails, the Royal Botanical Gardens, Burlington Golf & Country Club, shopping, restaurants, and all the amenities you need. Bright, modern, and move-in ready—this home offers the perfect blend of comfort, convenience, and style. (id:8999)
36 James Street S Unit# 1102
Hamilton, Ontario
Own a piece of Hamilton’s history in the iconic Pigott Building, the city’s first skyscraper (1929) with Art Deco/Gothic Revival design and heritage designation. Converted to condos in 1996, this landmark offers a fitness centre, billiards, and party/meeting room, plus condo fees that include common elements, building insurance, and water. This fully renovated (2020) corner suite showcases 9.5 ft ceilings, oversized windows with hard-wired solar blinds, and stunning views of Hamilton Bay and the escarpment. The custom kitchen features Caesarstone waterfall counters, soft-close cabinetry, open shelving with LED accents, and crystal hardware. A spa-inspired bath includes a walk-in shower and quality fixtures. The primary bedroom offers a spacious walk-in closet with organizer, while the second bedroom/den is ideal as an office or guest space. Parking spot and locked both owned. Perfectly located downtown just steps to the GO Station, hospitals, McMaster, Gore Park, the Farmers’ Market, James North Art Crawl, and top dining—this rare offering combines historic elegance with modern urban living. (id:8999)

