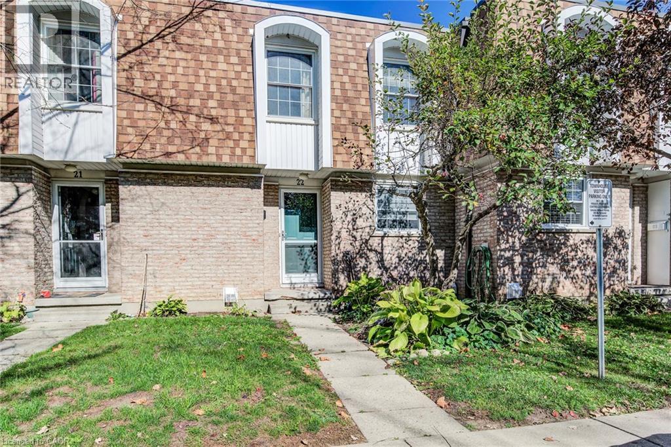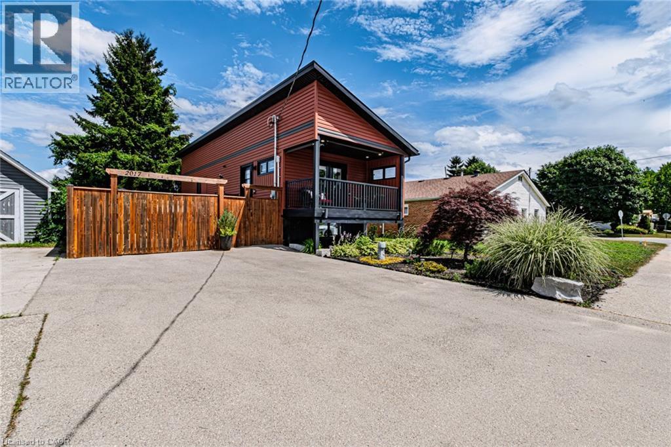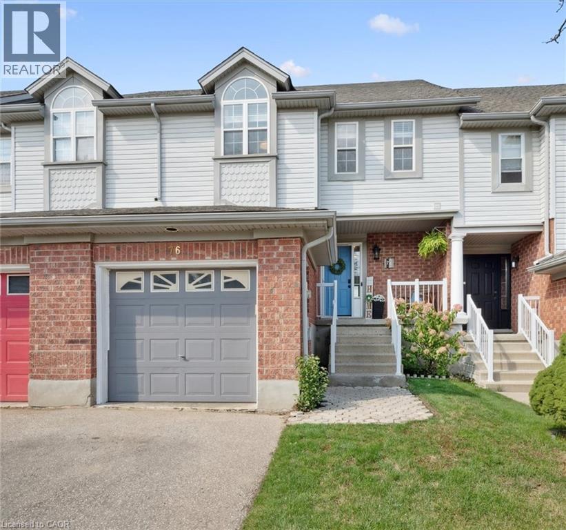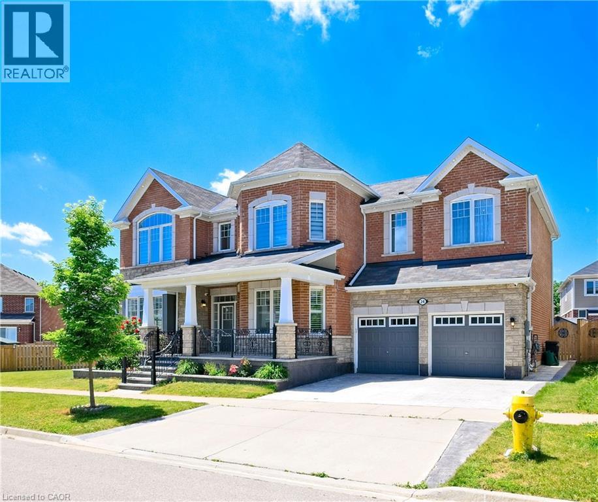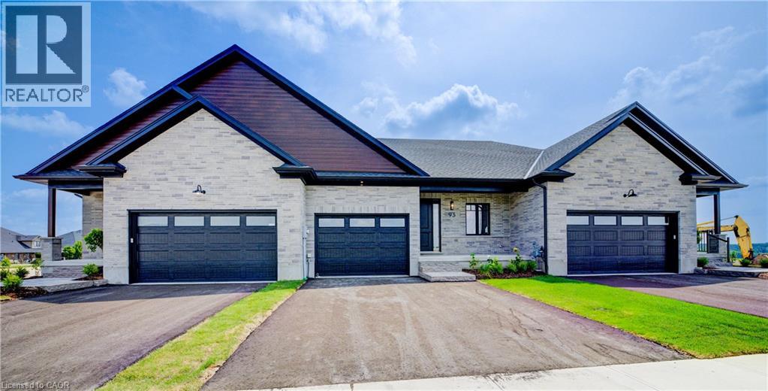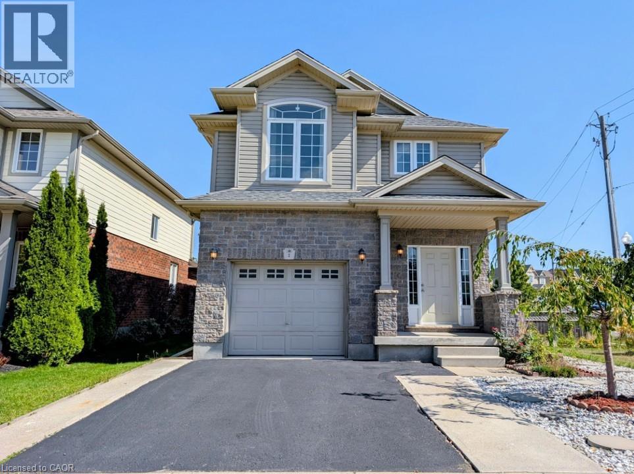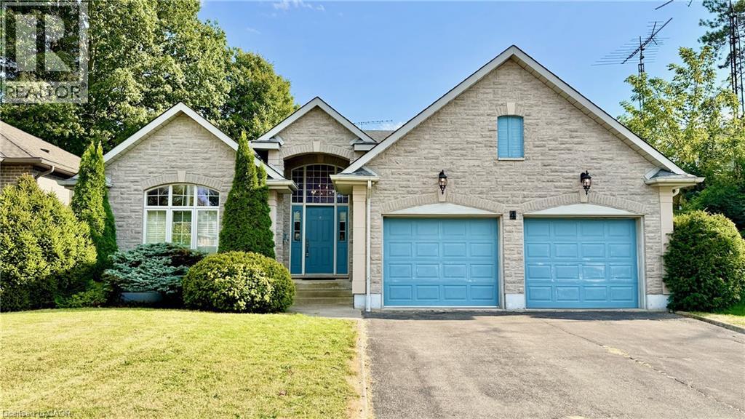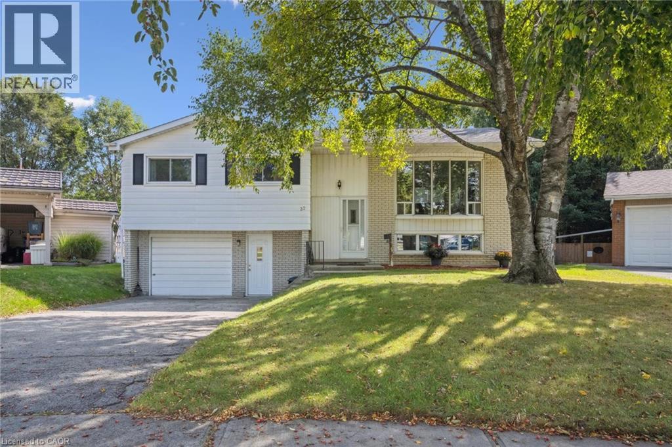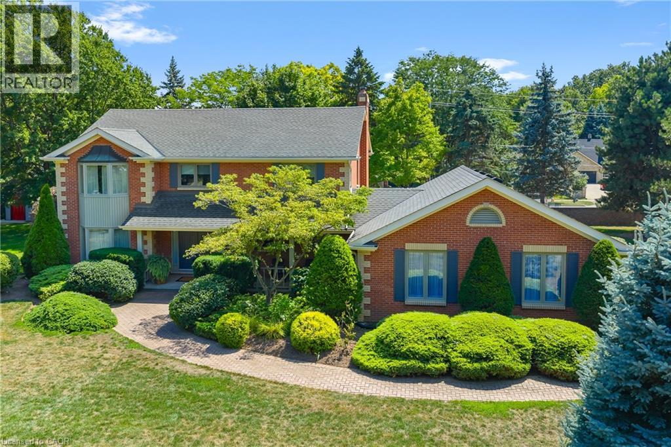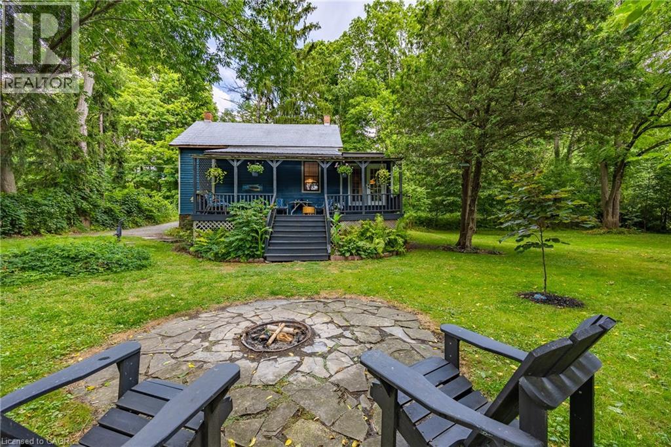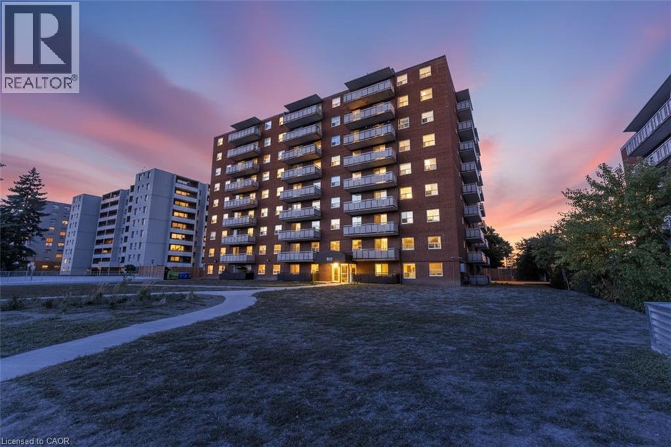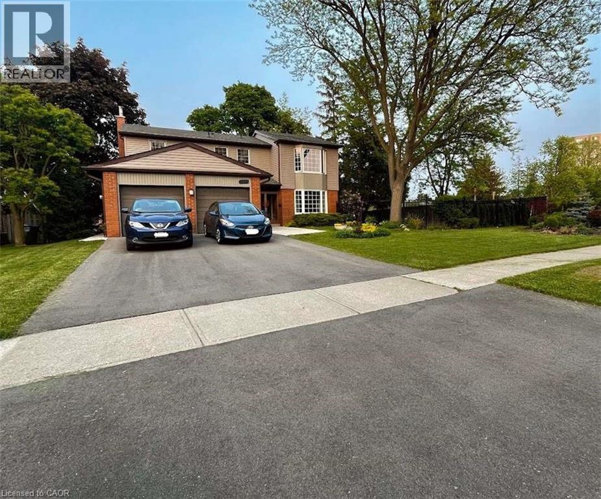383 Edinburgh Road S Unit# 22
Guelph, Ontario
A spacious and affordable condo townhouse in a prime Guelph location, This 3 bedroom, 1.5 bathroom home offers a bright, functional layout across 1,112 finished sq. ft., plus an additional 375 square feet of finished space in the basement for added living space. The main floor features a generous living and dining area, a practical kitchen, and convenient 2pc bath. Upstairs you’ll find three comfortable bedrooms and a full 4pc bathroom. The lower level adds versatility with a large rec room, laundry area, and extra storage. Recently most of the main floor was freshly painted and the roof done in 2024 giving peace of mind for years to come. The condo fee covers building insurance, windows, roof, water, landscaping, snow removal, parking, and more — making ownership simple and stress free. Located within walking distance to parks, schools, shopping, transit, the University of Guelph, and trails, this home is ideal for first time buyers, investors, or anyone looking for affordable living in the city. Immediate possession available! Don’t miss your chance to make this property yours (id:8999)
2017 Erie Street
Port Dover, Ontario
Welcome home to your oasis in Port Dover! This unique, modern home boasts a prime location just two blocks from the shores of Lake Erie. Only 3 minutes to the beach and 5 minutes from the vibrant, charming downtown filled with restaurants, shops, and local gems. Inside, a tastefully designed interior maximizes every inch of space. Highlights include a generously sized rear bedroom that opens into a smaller open area, ideal as a home office, cozy den, or future walk-in closet, complete with a private balcony overlooking the yard. The kitchen and living room flow together seamlessly, creating an integrated yet intimate space that never feels cramped. Ample natural light fills the home, drawing you toward a second balcony at the front, perfect for relaxing and letting your worries melt away. We mentioned unique and this home delivers. Beyond the gorgeous red exterior and striking black metal roof, you'll find even more flexibility with the lower level, offering potential as a granny suite or income unit. With its own separate entrance, kitchen, laundry, large windows, and impressively sized studio-style living area, the possibilities are endless. Book your private viewing of this showpiece home today! (id:8999)
76 Elma Place
Cambridge, Ontario
NO CONDO FEES on this charming townhome! Step into this beautifully updated, move-in ready townhome nestled in the highly desirable Hespeler community of Cambridge, and discover a space that truly feels like home. With NO condo fees, this gem offers exceptional value for first-time buyers, empty nesters, smart investors, or those looking to downsize without compromise. Enjoy an open-concept main floor featuring a cozy family room highlighted by a gas fireplace – perfect for those chilly winter nights – and a spacious dining area ideal for hosting. The kitchen is well-equipped with sleek stainless steel appliances, a subway tile backsplash, and a breakfast bar for casual meals. A convenient 2pc bathroom completes this level. Upstairs boasts an oversized primary bedroom with direct access to a 4pc cheater ensuite, along with two additional generous-sized bedrooms offering plenty of space for family, guests or home office set-up. The basement offers a large, versatile rec room, ample storage space and a utility/laundry room - plus a rough-in ready for a future bathroom addition. Walk out to a fully fenced back yard through the sliding doors of the main floor dining room. The good-sized deck is perfect for entertaining or relaxing under the quiet evening stars. There's also access to the garage from the backyard, through the man door. Located just 2 km from Hwy 401 and close to excellent schools, parks, public transit, shopping, restaurants and more. Recent updates include: heat pump (2024), furnace (2024), water softener [owned] (2020), built-in microwave (2022), dishwasher (2021), fridge (2023), stove/oven (2022), washer/dryer (2022), roof (2017), and water heater [owned] (2016), attic reinsulated (2024) This home truly checks all the boxes – it's the one you’ve been waiting for. Book your private tour today! (id:8999)
24 Pickett Place
Cambridge, Ontario
Welcome to 24 Pickett Place, a truly exceptional Willowdale model by Mattamy Homes, offering an expansive 3,464 sq. ft. of upgraded living space on a rare 130-ft wide pie-shaped lot the only one of its kind in the highly desirable River Mill community. This impressive all-brick home features a striking 19-ft open-to-above foyer, 9-ft ceilings on both levels, pot lights, hardwood flooring, and over $50,000 in professional landscaping. The gourmet kitchen is equipped with built-in stainless steel appliances, a gas stove, quartz countertops, and a large breakfast area perfect for entertaining and everyday living. Upstairs, the spacious primary suite offers a private en-suite and a generous walk-in closet, providing a true retreat. The additional three bedrooms are all well-sized, each designed with comfort in mind, and two feature walk-in closets, with one enjoying direct access to a private bathroom. A large open loft provides the flexibility to create a fifth bedroom, home office, or media room tailored to suit your lifestyle needs .Set in a prime location, just minutes from Highway 401, you'll also enjoy easy access to Costco, Home Depot, Walmart, top dining spots, Kitchener Airport, Cambridge Memorial Hospital, and a nearby provincial park. Situated in a family-oriented community, this home offers proximity to scenic walking trails, top-rated schools, parks, and public transit. Seamlessly blending modern elegance with practical comfort and unbeatable convenience, this is the ideal home for growing families. (id:8999)
91 Bedell Drive
Drayton, Ontario
Downsize without compromise with this gorgeous end unit townhome by Duimering Homes. Tucked at the end of Bedell Drive in Drayton, this newly built bungalow pairs low maintenance living with elevated finishes. A vaulted great room ceiling amplifies light and space (hello, extra windows and 9 ceilings) and centres around a cozy electric fireplace with wood mantle. The gourmet kitchen features quartz counters, custom full height cabinetry, stainless appliances, and an island flowing into the dining and overlooking the family room. Out back enjoy a covered back patio for easy indoor/outdoor living and partial privacy fence. Two generous bedrooms include a serene primary suite with walk in closet and spa inspired ensuite. Practical perks: main floor laundry/mudroom and an attached 2 car garage with a double wide paved driveway. With only one shared wall, added privacy, and a quiet, walkable location, this is single level living without sacrificing style, comfort, or sunlight. (id:8999)
2 Valebrook Street
Kitchener, Ontario
Welcome to this beautifully updated home, offering over 2,200 sq ft of total living space in the heart of Lackner Woods—one of Kitchener’s most family-friendly and sought-after neighborhoods. Step inside to discover a bright and open-concept main floor, filled with natural light and enhanced by 9-foot ceilings and large windows. Recent upgrades include new tile and hardwood flooring on main floor giving the space a fresh, modern feel. The kitchen offers plenty of cabinetry and a new Quartz countertop. Elegant hardwood stairs, recently installed, add a luxurious touch as you move through this carpet-free home. Upstairs, you'll find three spacious bedrooms, including a luxurious primary retreat with a vaulted ceiling, walk-in closet, and private ensuite bath. The fully finished basement with a separate entrance offers in-law potential, featuring a huge rec room, a full bathroom, and rough-in for a kitchen—ideal for extended family or potential future rental income. This home is just minutes from top-rated schools, scenic walking trails, lush parks, and everyday amenities. Enjoy quick access to Chicopee Ski Resort & Tube Park, Fairview Park Mall, and shopping and dining along Fairway Rd. and King St. East. Hwy 8 and the 401 are also just minutes away, making commuting simple and efficient. Don’t miss this rare opportunity, book your private showing today! Updates include: New hardwood and tile flooring on main floor 2025, Vinyl flooring in the basement 2025, hardwood stairs and railing 2025, pot lights 2025, zebra blinds 2025, freshly painted 2025, kitchen countertop 2025, driveway expansion 2018. (id:8999)
4 Orchard Crescent
Waterford, Ontario
Well Built Custom Bungalow built circa 1992 in Waterford, Ontario. Approximately 2,200 square feet on main floor living space! If you are looking for a home that feels more estately or executive this is the place for you. Main floor features include a large main floor hallway dividing the living quarters of the home. To your left you will enter through the french doors into the large living room dining room space. It's a great room for entertaining your friends and work associates. Next walk into the kitchen which boasts a large island space and doors to the covered porch space. It's a great space to prepare large meals for the company you plan on having. Walk straight into your family room which features a gas fireplace. Make your way to the sleeping corridor of the home, and you will find a large primary bedroom with a walk-in closet and a primary bathroom with a soaker tub, shower and makeup counter. There are also 2 additional bedrooms, a main floor common bathroom (4-piece) with laundry facilities. Head on downstairs to the basement and start imagining what you can do with all of that space downstairs. The walls are already drywalled, all you need to do is put the finishing touches on for these spaces. Imagine a large rec-room, an office, a tool shop, a studio or a workout room. The possibilities are endless and the space is plentiful. Book your viewing today and make your offer. Make your dream of owning this truly unique estate your reality. (id:8999)
32 Lambert Place
Kitchener, Ontario
Welcome home to this family, friendly raised bungalow on a court location in Idlewood. Expect to be impressed by the large pie shaped lot that would be able to accommodate a large shed or even an accessory tiny home. Three bedrooms on the main floor. Open concept, living and dining room. Basement has a separate exit. Lots of lovely gardens and privacy in the yard. Included is extra entertaining under a covered patio. Come quick and check it out. (id:8999)
6748 January Drive
Niagara Falls, Ontario
Welcome to 6748 January Drive. Nestled in Niagara Falls' coveted Calaguiro Estates, this distinguished two-storey brick home is one of the community's original showpieces, offering a rare blend of timeless character and enduring value. Set on a private 157 x 166-foot corner lot, the property is wrapped in mature trees and manicured gardens, creating a level of privacy seldom found in the city. With more than 2,500 sq. ft. above grade plus a professionally finished lower level, there is abundant space for everyday living and memorable entertaining. Inside, light-filled rooms reveal decades of careful stewardship. The main floor flows easily from formal living and dining rooms with rich hardwood floors, to a generous family room with a classic gas fireplace, and a bright eat-in kitchen that opens to the back terrace for effortless indoor-outdoor living. Upstairs, the serene primary suite overlooks the gardens, while three additional bedrooms offer flexible space for family, guests, or a home office. The lower level adds an expansive recreation area ideal for movie nights, games, or future in-law potential. Outdoors, the rear gardens form a private sanctuary with a broad patio and retractable awning for long summer evenings, plus room to play, garden, or even add a pool or future addition. A double garage and extended driveway accommodate up to eight vehicles. Steps from premier schools, parks, and shopping, this residence pairs classic design with exceptional space in one of Niagara's most sought-after settings. (id:8999)
17 Young's Creek Road
Port Ryerse, Ontario
Welcome to 17 Young's Creek Road! This beautiful 19th-century character home, in the quaint village of Port Ryerse is situated on a spacious double-sized lot, just steps to Port Ryerse Harbour & beach on the shores of Lake Erie. Built in 1820, this 3 bedroom, 1 bathroom Two-Storey home, blends timeless appeal with thoughtful updates. Highlights to note include gorgeous wood floors and mouldings, a sun-filled covered porch, a gas fireplace/stove in the living room, a traditional dining room and quartz countertops in the kitchen. Set on 0.32 of an acre, this property offers a peaceful and serene setting with no direct street-facing neighbours and a private, tree-filled backdrop. This rare find provides historic charm and a tranquil setting, only an 8 minute walk to the water. Recent upgrades include new UV Water Treatment System & Water Softener (2025), Pine floors sanded and refinished (2024), installation of wood wall-panelling and new flooring in primary bedroom(2024) & Quartz countertops installed in kitchen (2021). Click on the links to view the video and virtual tour, then call to book your private showing today! (id:8999)
851 Queenston Road Unit# 802
Hamilton, Ontario
Charming 2-Bedroom, 1-Bath Condo with Scenic Views in Riverdale. Located at 851 Queenston Road, Unit 802, this beautifully maintained 2-bedroom, 1-bath condominium in Hamilton's desirable Riverdale community offers a perfect blend of comfort and convenience. Situated just steps from the historic charm of Olde Town Stoney Creek and it’s downtown and walking trails, the condo provides stunning views of the Niagara Escarpment and a nearby migratory bird path, making it a peaceful retreat for nature enthusiasts. With a walkable location to shopping, banks, schools, and places of worship, this home ensures you’ll have everything you need within easy reach. The bright, spacious layout features a functional kitchen, cozy living area, and large windows that let in an abundance of natural light. Whether you’re a first-time buyer, down sizer, or someone looking for low-maintenance living in a prime location, this condo is the perfect fit. Surface Parking assigned #11 at rear of building. (id:8999)
6942 Barrisdale Drive
Mississauga, Ontario
For more info on this property, please click the Brochure button. Set on an idyllic street in a highly sought after, friendly and quiet neighbourhood in Meadowvale, this executive-style 4+1 bedroom home is on a wide, corner lot with mature gardens and trees that give a cottage-like feel, with privacy and shade. Bright and spacious, this home offers formal living areas with french doors, open-concept kitchen with high-end appliances, sunken family room w/ wood-burning fireplace. Convenient main floor laundry and powder room. Four spacious bedrooms, including a huge master bedroom w/ bay window, walk-in closet, and 5-pce ensuite. Two main floor exits lead to the spacious 50' deck which is perfect as a quiet retreat or for entertaining (32' oval pool removed). The backyard has plenty of room for play and gardening, with 2 gated entrances. Potential for an in-law suite, private office, or income-generating rental from the separate side entrance that leads to the basement with an existing bedroom, a renovated 2-pce washroom, a separate shower room, and a large, partially renovated room (updated flooring and insulation) that is waiting for your design ideas. Recent updates include: bathrooms, siding, driveway and walkways. Location! Location! Close and convenient access to major highways, international airport, GO train, and MiWay for the commuter. Walking distance to schools, shopping plazas, dining, places of worship, Lake Aquitaine lake, park, playground, and trails, Lake Wabukayne lake and trails, Meadowvale Theatre and the Meadowvale Community Centre/Library for active lifestyles. (id:8999)

