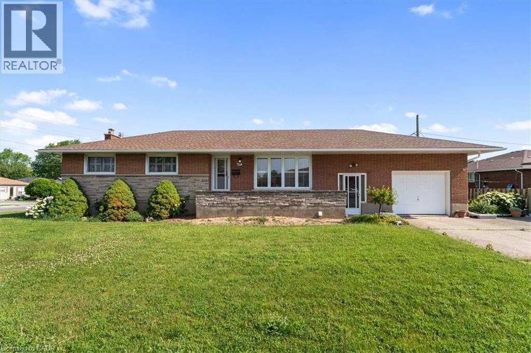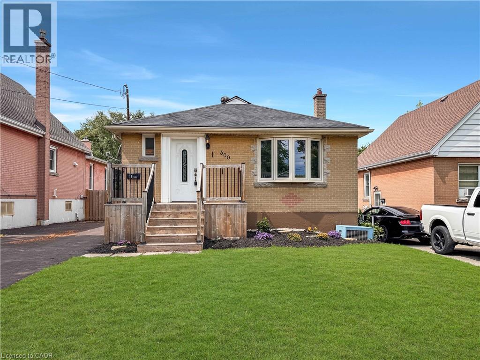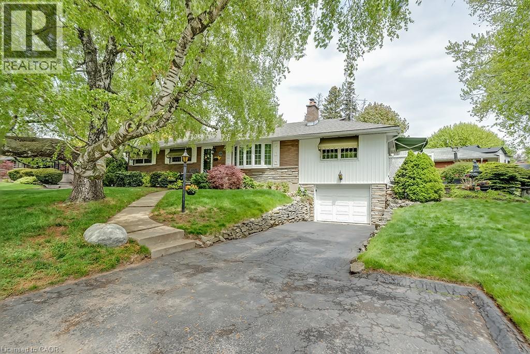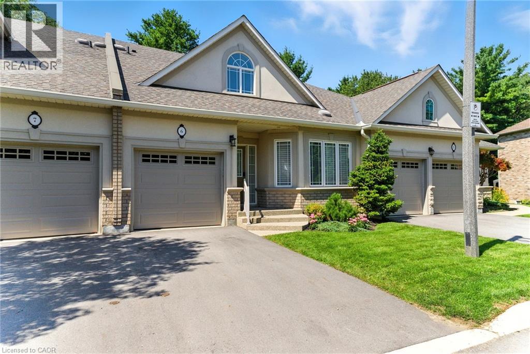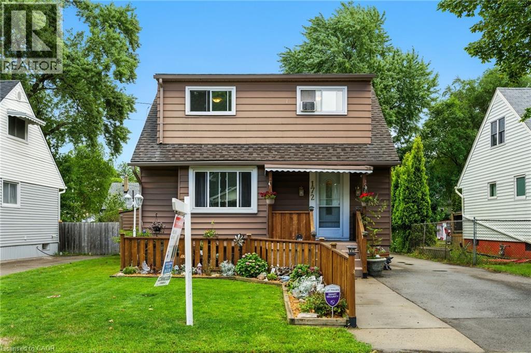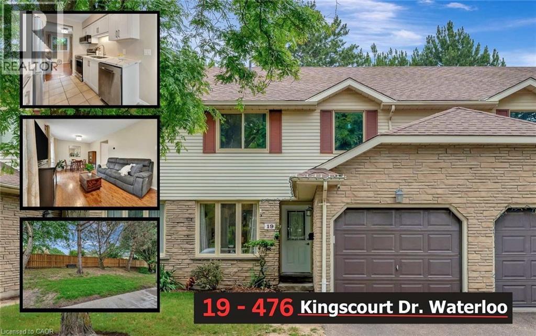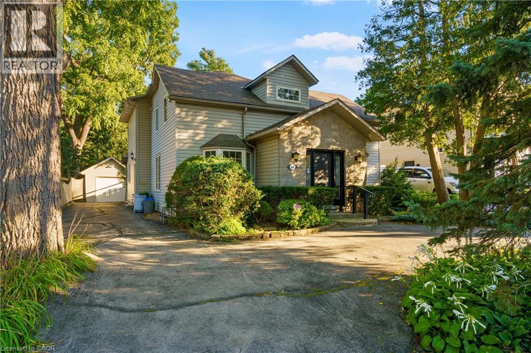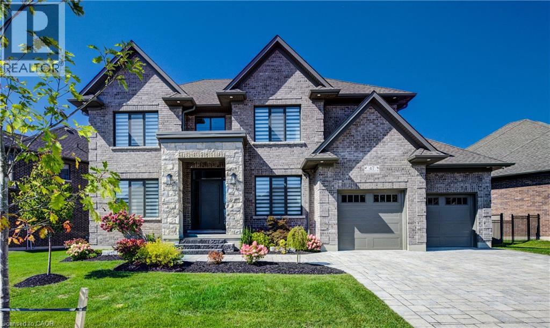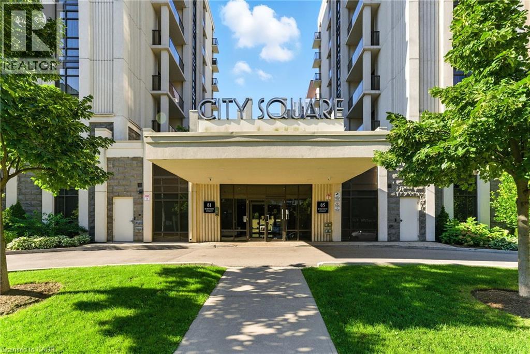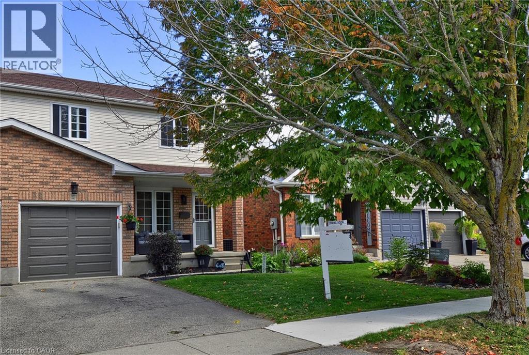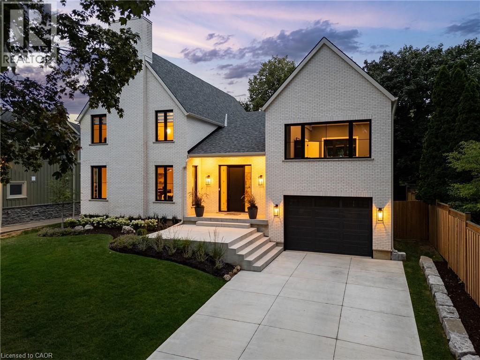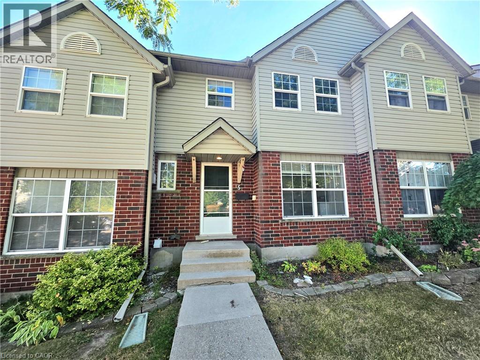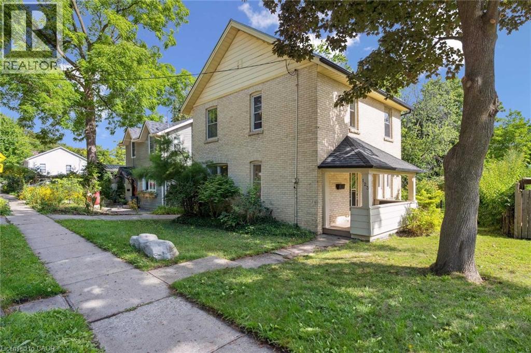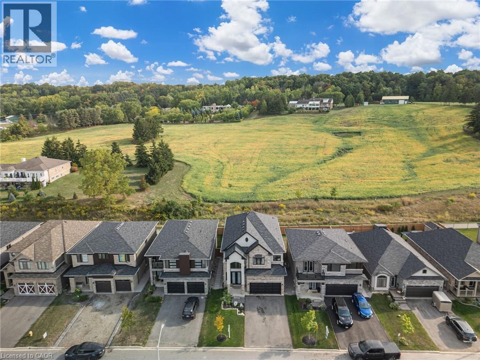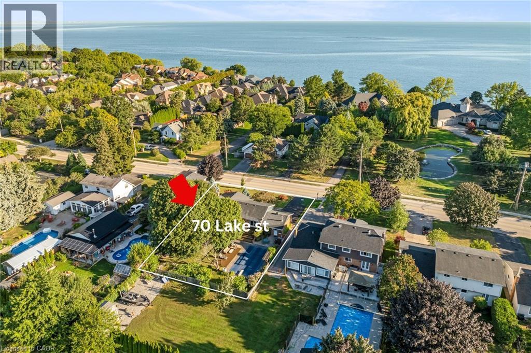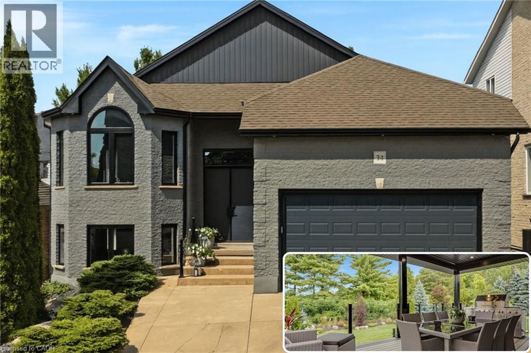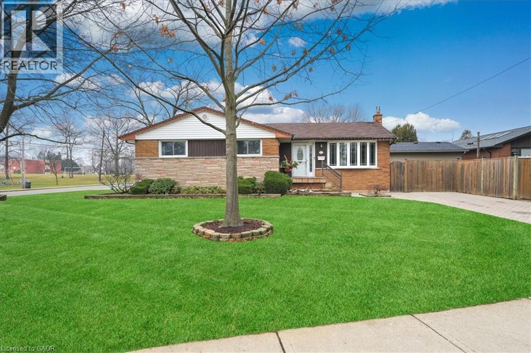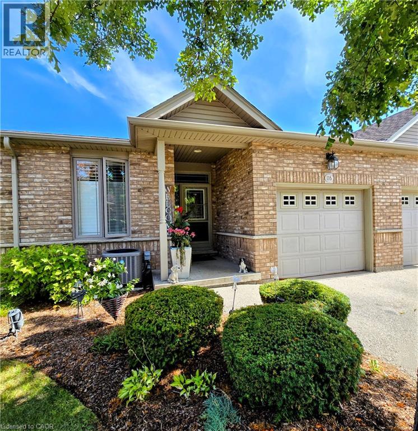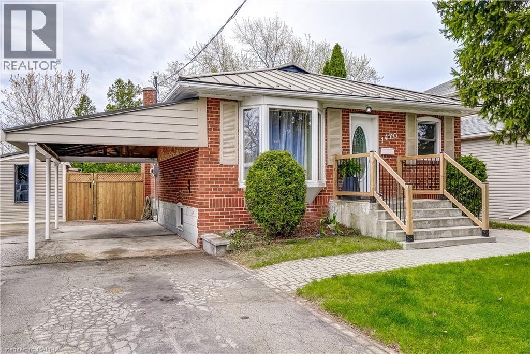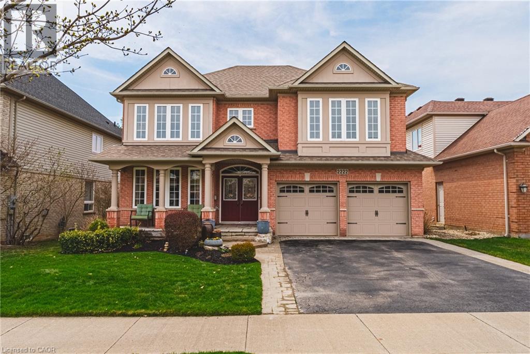160 Elgin Street
Thorold, Ontario
2Homes in 1 - Live on the main and rent out the 1 bedroom apartment - Lovingly cared for, this all brick Bungalow is ready to welcome its new Family. Situated on a Quiet family friendly treelined street this home offers endless possibilities. The Separate In-Law Apartment has great value for Multi-generational families or live on one floor and rent out the other to cover your mortgage. Large updated kitchen with separate dining with lots of room for family dinners. Large bright living room with new flooring. 3 Bedrooms with ample closets and storage. The lower level has a lovely 1 bedroom In-Law Apartment with separate entrance completely finished with a large rec room, bedroom, 3pc bathroom, full kitchen and utility/storage, great potential for an in-law apartment. Walkable to great schools it's an ideal setting for families. This property is more than just a house it's a home you'll be proud to call your own. Furnace 2020, windows 2021, newer kitchen and 2 bathrooms. (id:8999)
300 East 32nd Street
Hamilton, Ontario
Welcome to 300 East 32nd Street, a solid bungalow on the Hamilton Mountain with excellent investment potential. The main level features 3 bedrooms and 1 full bathroom. Hardwood flooring in the living room and all main floor bedrooms. The lower level offers a separate side entrance with a kitchen, living room, bedroom, and 3-piece bath. Furnace updated approx. 5+/- years ago. Room sizes are approximate. This sought-after location is close to Mohawk College, schools, shopping, public transit, and major highway access, making it attractive for both tenants and future appreciation. Whether you’re looking to add to your portfolio or create a multi-generational living setup, this property is a smart opportunity in one of Hamilton’s most convenient neighbourhoods. (id:8999)
327 Strathcona Drive
Burlington, Ontario
Incredible opportunity in Shoreacres! This bungalow sits on a mature / private 125-foot x 53-foot lot. Lovingly maintained by its original owners, this home is 3+1 bedrooms and 2 full bathrooms. Boasting approximately 1500 square feet plus a finished lower level, this home offers endless possibilities. The main level features a spacious living / dining room combination and an eat-in kitchen with ample natural light. There is also a large family room addition with a 2-sided stone fireplace and access to the landscaped exterior. There are 3 bedrooms and a 4-piece main bathroom. The finished lower level includes a large rec room, 4th bedroom, 3-piece bathroom, laundry room, garage access and plenty of storage space! The exterior of the home features a double driveway with parking for 4 vehicles, a private yard and an oversized single car garage. Conveniently located close to all amenities and major highways and within walking distance to schools and parks! (id:8999)
40 Wesleyan Court Unit# 6
Ancaster, Ontario
Experience refined living in this beautifully designed bungaloft condominium located in the exclusive Castle Ridge enclave of Ancaster. Boasting 1,893 sq ft above grade, this spacious 3-bedroom, 3-bathroom home offers the perfect blend of comfort, elegance, and low-maintenance living. Step inside to soaring vaulted ceilings in the living room that create a bright, open atmosphere, and enjoy the convenience of main floor laundry. The kitchen features granite countertops, with ample cabinetry, the 2nd mnflr bdrm could be used as a separate dining room. The 2nd floor features an open loft space overlooking the mfr living room, a 3rd bedroom w/sitting area & additional 4 pc bathroom, perfect for overnight guests. Retreat to an exceptionally large primary bedroom with generous closet space & 4pc ensuite bath, while the walk-out basement offers excellent potential with a 3-piece rough-in and the finished rec room walks out to a private patio overlooking a tranquil ravine the perfect setting for morning coffee or quiet evenings. Additional highlights include: Single-car garage with private driveway. Plenty of storage throughout. Maintenance-free living in a desirable condo community. Located close to top-rated schools, shopping, parks, conservation areas, and with easy access to major highways, this home is ideal for professionals, downsizers, or anyone seeking peaceful luxury in a sought-after location. Don't miss this rare opportunity to own in one of Ancasters most desirable communities. (id:8999)
172 Adair Avenue N
Hamilton, Ontario
Charming 1¾ Storey Home in a Desirable Family-Friendly Neighbourhood Welcome to this beautifully updated home, perfect for families and entertainers alike. The main floor boasts brand new flooring throughout and a spacious, sun-drenched living room with large windows that fill the space with natural light. You'll also find a functional kitchen, a comfortable bedroom, and a stylish 4-piece bathroom on this level. Upstairs, the primary bedroom offers a peaceful retreat, accompanied by an additional generously sized bedroom—ideal for children, guests, or a home office. The lower level features a large recreational room, a convenient 2-piece bath, and a dedicated laundry area—providing plenty of space for relaxation and everyday living. Car enthusiasts and hobbyists will appreciate the detached garage, complete with 9 ft ceilings, an 8 ft door, heating, and hydro—making it the perfect workshop or storage solution. Situated on a spacious lot, there’s ample room for children to play or for hosting outdoor gatherings. Ideally located close to schools, parks, shopping, and with easy highway access, this home offers both comfort and convenience. Don't miss your opportunity. (id:8999)
374 Magnolia Drive
Hamilton, Ontario
Step Inside 374 Magnolia Dr. Welcome to this stunning 4-level backsplit located on the highly desirable West Mountain in Hamilton! This beautifully upgraded home features a bright, open-concept main floor with gleaming luxury vinyl floors, a spacious living and dining area, and a custom-designed kitchen (2023) perfect for entertaining. Upstairs, you'll find three spacious, carpeted bedrooms and a tastefully updated 4-piecebathroom. The lower level offers even more space with a fourth bedroom, a second stunning bathroom, and a gorgeous rec room highlighted by exposed wood accents and a charming wood-burning fireplace. A walk-up separate entrance leads to the expansive backyard, complete with a large concrete patio and retaining wall (2022) — ideal for outdoor gatherings. The basement level includes a generous storage room and a separate laundry area with plenty of space and potential. This home checks all the boxes — comfort, style, and functionality in a fantastic family-friendly neighborhood. Don't miss your chance to make it yours! (id:8999)
476 Kingscourt Drive Unit# 19
Waterloo, Ontario
Welcome to Unit 19 at Kingscourt Drive—a beautifully updated 3-bedroom, 2-bathroom townhome tucked away in one of Waterloo’s most desirable neighbourhoods, Colonial Acres. This bright and stylish home offers the perfect blend of modern finishes, comfortable living, and unbeatable location. Step into the freshly renovated kitchen (2025), where white shaker cabinetry, quartz countertops, and brand new stainless steel appliances set the tone for the rest of the home. The main floor boasts a spacious layout with a large living and dining area and direct access to your new stone patio—the perfect outdoor space for summer BBQs or quiet mornings with coffee. Upstairs, you’ll find three generously sized bedrooms, including a primary suite with an oversized walk-in closet. The bathrooms have also been refreshed with modern vanities and quartz countertops, offering a clean, cohesive look throughout. Key mechanical upgrades have also been taken care of, including a new furnace and A/C (2024) and new water softener (2024)—giving buyers peace of mind for years to come. Even better, the condo fees cover the roof, windows, and all exterior elements, meaning the big-ticket items are already handled. With so many thoughtful interior updates and the major components up to date, this home is truly move-in ready—with nothing left to do but unpack and enjoy. The lower level offers a full basement ready to be transformed into a rec room, home office, gym, or additional living space, with plenty of storage and a convenient laundry area. This unit includes garage parking plus a driveway spot, and is just minutes from Conestoga Mall, the LRT, trails, schools, and every convenience you could ask for. Whether you're a first-time buyer, downsizer, or investor, this home offers style, space, and lasting value in a prime location. (id:8999)
64 Academy Street
Ancaster, Ontario
64 Academy Street is the kind of home that feels easy to fall in love with. Thoughtfully maintained and tastefully updated, it sits in the heart of Ancaster—just minutes from scenic trails, excellent schools, boutique shops, dining, and the Hamilton Golf and Country Club. Move-in ready, it offers both comfort and charm, with a beautifully landscaped, fully fenced backyard featuring perennial gardens, mature trees, a gazebo and deck with natural gas hook-up, all seamlessly accessed from the kitchen. A two-storey addition brings extra space and versatility to the layout, while the main floor impresses with gleaming hardwoods, a 3-piece bath, and an expansive eat-in kitchen designed for gathering and entertaining. Elegant French pocket doors with beveled glass connect the kitchen and family room, where a gas fireplace with a striking hardwood mantel creates the perfect focal point. Upstairs, the principal suite offers a private retreat with serene backyard views, a walk-in closet, and a relaxing jacuzzi tub. Two additional bedrooms add flexibility—one oversized with a double walk-in closet, the other ideal for guests or a home office. Outside, a circular driveway framed by evergreens and perennials provides a welcoming first impression and ample parking, while the rear garden oasis delivers a peaceful, tree-lined escape that often attracts visiting wildlife. Recent updates—including a new high-efficiency furnace (2025), dishwasher (2025), and roof (2020)—add peace of mind, while thoughtful extras such as a heated rear driveway, detached garage, and sprinkler system round out this truly inviting property. (id:8999)
47 Pioneer Ridge Drive
Kitchener, Ontario
BRAND NEW latest build just completed by the acclaimed Surducan Custom Homes, with all the fine finishes that discerning buyers have come to expect from Surducan. Transitional modern luxury in prestigious Deer Ridge Estates. Boasting just under 4800 feet finished living space and featuring latest European tilt and turn high-end technology in windows and steel door systems. 5 bedrooms, 5 baths, including second ensuite, bath and a jack and Jill bath. 9 foot ceilings on the upper level. Main floor office, with built-in shelving. Separate designated dining room. Minimalistic design offering seamless flow and high-end finishes, wide spacious hallways, wide plank light oak hardwood flooring and contemporary over sized hardwood staircase w/built in lighting & black wrought iron. Built-in cabinets beside artistic featured fireplace wall. Open gourmet kitchen/dinette, featuring walk-in pantry with second sink area for kitchen prep or bar. For the chef an awesome large Gas stove range w/ high powered fan & over-sized gourmet fridge. Walk out off dinette to covered porch with gas line bbq. Fully fenced backyard. Rarely found tandem triple car garage, w/large steel and glass door system walkout to backyard. Fully finished basement with private 5th bedroom and bathroom. Lots of great finished storage space. Full irrigation system. Security cameras included. Tankless hot water heater. All equipment is owned. Tarion Warranty. Book your private viewing now, this is your dream home! Note: Some pictures are virtually staged. (id:8999)
147 Burton Avenue
Barrie, Ontario
For more info on this property, please click the Brochure button. Welcome to 147 Burton Avenue, a rare opportunity in one of Barrie's most connected and promising neighborhoods! This property is ideal for both investors and first-time buyers alike, offering future development potential while also functioning as a comfortable starter home. Sitting on an impressive and extra-deep 33.02 x 165 ft lot, this detached home provides outstanding land value in a location that is hard to beat. Commuting is effortless with the Barrie GO Station and Bus Hub only a 4-minute walk away and Highway 400 just 3 minutes by car, making it a commuter's dream. The property is also only steps away from Lake Simcoe, local shops, dining, and everyday amenities, providing the perfect balance between convenience and lifestyle. With new zoning coming soon that allows up to 6 storeys, the future potential here is unmatched. Whether your vision is to create a multi-unit investment property, hold the land as a long-term asset for appreciation, or simply enjoy the home as a charming starter residence, this address offers endless possibilities. Rare opportunities like this do not come along often, especially in a high-demand growth corridor with city-approved detached lot status already secured. This is your chance to acquire land in a thriving neighborhood at a price based on land value alone. Don't miss out on making a smart investment today in one of Barrie's fastest-growing communities. Secure your future with this remarkable opportunity at 147 Burton Avenue. Some photos are digitally staged. (id:8999)
81 Robinson Street Unit# 709
Hamilton, Ontario
Step into stylish city living with this 2-bed, 1-bath condo at City Square, right in Hamilton’s vibrant Durand neighbourhood. With cafés, cool boutiques, and foodie spots on James South and Locke Street just a short walk away, you’ll have the best of the city at your doorstep. Inside, 9-ft ceilings and floor-to-ceiling windows flood the space with light. The open-concept layout is perfect for hosting friends or cozy nights in, and the sleek kitchen complete with stainless steel appliances and quartz counters delivers serious wow factor. In-suite laundry? Yep. Private balcony with peaceful Escarpment views? Also, yes. The building has all the extras you want: a gym, party room, media room, and even an outdoor terrace to hang out with friends. Plus, your own underground parking spot and storage locker make life easy. Whether you’re a first-time buyer, young professional, or just looking to upgrade your lifestyle, this condo delivers the perfect mix of modern living and urban convenience. Quick access to GO Transit, city buses, and the 403 keeps your commute simple. *Note: some photos are virtually staged. (id:8999)
209b Inverhuron Crescent
Waterloo, Ontario
One of a kind, custom built Bushfield home in sought after Conservation Meadows near the Laurel Creek Conversation Area, Stamm Woodlot trail system, and Transcontinental Trail. Ride your bicycle to St. Jacobs Market, golf Elmira, Grey Silo and Conestogo Lake. Two minutes to the outskirt's of town for farmland, fresh produce, and Christmas tree lots! Location, location, location!! Easy access to Conestoga Expressway and light rail public transit at Weber and Northfield. Tons of retail amenities just the right distance away including Conestoga Mall, The Boardwalk, and Costco. Rim Park, Tech and Universities close by too. This home is situated on a well manicured, fully fenced and landscaped, oversized 132 foot deep lot with a wonderful outdoor living space, 16x15 foot deck and hot tub! Open concept main floor with awesome kitchen and pantry, dining area with walk out to deck, and powder room near the inside entry to garage. Large bedrooms including two with walk in closets and cheater ensuite for primary bedroom. Basement includes huge storage/utility room, a rec-room and fourth bedroom area. Shows really nicely, fresh and modern. Single owner since new! Well maintained, pride of ownership evident. Great curb appeal and charming front porch to help engage in this family friendly, community oriented neighbourhood. Dishwasher 2024, Microwave 2023, Hot Water heater 2024, shed and deck boards 2024, water softener 2024, furnace 2021. Move right in, flexible closing. Newer hot tub, appliances, gazebo, shed and window coverings included. (id:8999)
935 Harvey Place
Burlington, Ontario
Nestled on a private cul-de-sac in the prestigious LaSalle neighbourhood, this luxurious custom home, rebuilt & re-imagined in 2024 by Interface Construction, integrating part of the existing foundation, offers 3,481 sq. ft. of finished living space above grade. Just a short walk to the Burlington Golf & Country Club and minutes from Lake Ontario and LaSalle Park, the location is as desirable as it is convenient. Step inside to a grand foyer with soaring vaulted ceilings leading into the open-concept living and dining areas. The living room is anchored by a Trumeau fireplace, creating a warm and inviting ambiance, while the dining room with decorative nook is perfect for hosting. The chef’s kitchen combines function and flow, featuring a large island, premium appliances, custom cabinetry by Imatree Cabinets & Woodworking, and seamless connection to both the dining room and the family room. With vaulted ceilings, expansive windows, and views of the rear yard, the family room is filled with natural light. A mudroom with powder room access and a rare drive-through garage entry complete the main floor. Upstairs, a unique recreation room adds versatile living space, ideal as a fourth bedroom, lounge, media room, office, or homework hub. The upper level also includes a sitting area overlooking the foyer, a serene primary suite with vaulted ceilings, custom cabinetry, spa-like 5-piece ensuite, and walk-in closet, plus two additional spacious bedrooms with a shared 4-piece bath. Designed for both relaxation and entertaining, the backyard offers two expansive concrete patios, professional landscaping and mature trees for privacy. From its elegant interiors to its private outdoor spaces, this home was designed for both everyday living and unforgettable entertaining. (id:8999)
26 Poplar Drive Unit# 5
Cambridge, Ontario
JUST MOVE IN AND ENJOY! Carefree living is offered in this spacious open concept townhome located in a sought after location close to some of the area's finest schools and quick 401 access. The home features a massive living and dining room with oversized sliding glass doors to a deck. Eat in kitchen complete with all appliances. The second floor does not dissapoint with 3 large bedrooms with the primary bedroom being oversized and featuring access to the main bathroom. The basement is partially finished adding another large rec room. High efficiency gas furnace. This complex is immaculately maintained and always sought after. This is a must see! Immediate Possession! (id:8999)
123 Dufferin Street
Guelph, Ontario
123 Dufferin is an original gem nestled on peaceful street just steps from downtown! This charming 3-bdrm, 2-bath yellow brick century home radiates timeless appeal & modern comfort. Start your day on the freshly painted porch, enjoy coffee with views of landscaping & charming heritage street. Inside high ceilings, crown moulding, original hardwood & high baseboards set a tone of elegance & warmth. Living room is bathed in natural light thanks to large window & offers seamless flow through French doors into dining room. Eat-in kitchen W/abundant cabinetry, glass cabinets & wall of pantry cupboards providing ample storage. Adjacent, a versatile room lined W/windows offers views of backyard—ideal as sunroom, office or cosy sitting area. Space has 4pc bath & access to sep entrance to backyard making it a perfect setup for home-based business such as massage therapy. Clients can enter & exit W/direct access to the treatment space & washroom—no need to walk through your home! Solid wood stairs lead to 2nd floor where you’ll find 3 bdrms—2 W/original wide-plank pine floors—each bathed in natural light through sash windows. 3pc bath is finished W/tasteful tiling. Finished W/U attic offers versatile bonus area—ideal as cosy movie room, office, playroom, storage or even a future bdrm W/ensuite. Recent upgrades: steel roof (10 yrs old) on house & garage, water softener (1 yr old) & updated plumbing. Sep entrance leads to unfinished bsmt W/workshop, laundry & cold cellar. Backyard oasis W/perennials & flagstone patio. It’s a peaceful retreat that offers tranquility of nature while being mins from downtown amenities. Detached 1-car garage W/private driveway offers parking for 4 cars. A few doors down find access to CNR Spurline Trail, part of Guelph’s Royal Rec Trail network. Walk to Exhibition & Riverside Parks which host community events, food trucks & yoga. Close to schools & mins from downtown boutiques, restaurants & GO Station—merging heritage charm W/modern connectivity. (id:8999)
3978 Highland Park Drive
Beamsville, Ontario
This exceptional residence combines timeless elegance with modern luxury, offering 4 bedrooms, 3 bathrooms and a spacious layout ideal for relaxed family living and stylish entertaining. Step inside the impressive foyer, where oversized Carrara Mare porcelain tiles, detailed wainscoting, and a sparkling three-tier crystal chandelier. Expansive ceilings, 8-foot interior doors, and wide-plank engineered oak flooring elevate the sense of openness and flow. Double French doors reveal a flexible space ideal for a private office, playroom, or formal dining. At the center of the home, the gourmet kitchen is a true showpiece—featuring solid wood cabinetry, full-slab Italian porcelain countertops, and an eye-catching backsplash. The oversized 8' x 5' island and discreet walk-in pantry seamlessly combine beauty and functionality. The adjoining open-concept living area is bathed in natural light, complete with a sleek electric fireplace and built-in surround sound for an inviting atmosphere. Upstairs, the luxurious primary suite offers a spa-inspired 5-piece ensuite with dual vanities, his-and-hers shower heads, and a Carimali waterfall feature surrounded by stunning Bianco Stone porcelain. Two additional bedrooms with walk-in closets, plus convenient bedroom-level laundry, ensure comfort and practicality. The backyard is designed for effortless entertaining with stylish stonework, and complete privacy with no direct neighbours. Perfectly situated just minutes from Niagara’s renowned wineries, scenic walking trails, and picturesque parks, this home delivers the ultimate in refined living. (id:8999)
48 Montreal Circle
Hamilton, Ontario
Welcome to 48 Montreal Circle! This beautiful 3000+ square foot home exudes elegance with its' high end quality, brilliant floor plan and attractive decor. Location: The home is set in an upscale neighbourhood just a stroll away from Lake Ontario beach front and public park. Shopping amenities are close by and highway access convenient is just minutes away. Exterior: The attractiveness of the home is highlighted by a stucco finish in the front and all brick for the balance. The double door front entrance is introduced with a covered porch and there are an array of generous size and shaped windows lending itself to a bright and airy feel. Interior: The interior of the home is amazing. Going through the front door you enter a vestibule area. from there you enter the living room area and if you go left around the corner to the front of the home there is an office/den area and the coat closet and 2 piece bathroom in the hallway. Beyond the living room is the inviting dining area and just around the corner is the awesome high caliber custom kitchen with its superb craftsmanship cabinetry, large island and high end appliances. Open to this area is the family room with a gas fireplace and between these 2 areas is the patio doors to the back deck which overlooks the yard and the treed area beyond providing a beautiful view of nature and added privacy. The upper level is amazing with its 4 generous sized bedrooms all with ensuites plus an open loft area for further enjoyment. All the flooring is either beautiful large porcelain marble look tiles or engineered hardwood. The basement level is unfinished however has outstanding options with its high ceilings and generous space. This is an outstanding quality home and should be seen to be fully appreciated! (id:8999)
70 Lake Street
Grimsby, Ontario
Welcome to 70 Lake St, in the heart of Grimsby Beach! This inviting 3+1 bedroom, 3-bath raised bungalow sits on an oversized 77' x 133' lot and has been lovingly cared for and thoughtfully updated—offering the perfect blend of comfort, style, and family living. Inside, you’ll find a bright open-concept living and dining area, a modern kitchen, and a sun-filled heated/cooled sunroom with cathedral ceilings that opens directly to the backyard. The spacious primary bedroom come with a private 4pc ensutie also enjoys its own private walk-out, creating a seamless indoor-outdoor retreat. Step outside to your own private backyard oasis: a large in-ground pool (new pump 2023) with concrete surround, a generous deck for entertaining, and plenty of green space for play and relaxation. The finished lower level adds even more flexibility with a self-contained in-law suite and separate walk-up entrance—perfect for extended family or guests. Just minutes to Lake Ontario and the QEW, this warm, low-turnover community is where neighbors quickly become friends. 70 Lake St isn’t just a house—it’s a place to create lasting memories. (id:8999)
3308 Granite Gate
Burlington, Ontario
Welcome to this meticulously maintained Fernbrook-built home (2012), offering 3+1 bedrooms and 3.5 bathrooms on a quiet street, premium corner lot with a private yard surrounded by mature trees in Alton Village. Designed with family living in mind, the home showcases a grand open-to-below staircase, soaring nine-foot ceilings, elegant crown moulding, and a custom 12-foot window addition that floods the main floor with natural light. Upstairs, you’ll find three spacious bedrooms and two full bathrooms, while the fully finished in-law suite in the basement offers its own kitchen, laundry, bedroom, and bathroom—perfect for extended family or rental potential. Additional highlights include upgraded windows, a two-car garage, and a prime location just steps from daycares, top-rated Catholic and public schools, Walmart, parks, and every essential amenity. Don’t miss this rare opportunity to own a versatile and luxurious home in one of Burlington’s most sought-after neighbourhoods! (id:8999)
34 Woodcrest Court
Kitchener, Ontario
Nestled on a quiet court in one of Kitchener’s most desirable neighbourhoods, Wyldwoods, this stunning 2+2 bedroom, 3 full bath raised bungalow is the perfect combination of modern luxury and functional design. From the moment you arrive, the home’s curb appeal and thoughtful upgrades set the tone for what awaits inside. Step into the bright, open-concept main living area, where soaring ceilings and extended-height interior doors create a spacious, inviting atmosphere. The heart of the home is the modern chef’s kitchen, outfitted with leathered granite countertops, high-end appliances, large eat-at waterfall island, sleek cabinetry, and ample storage. Whether you’re hosting dinner parties or preparing everyday meals, this space blends elegance with practicality. The main level also offers two generously sized bedrooms, including a primary suite with its own private ensuite, along with another full bath for family or guests. Throughout the home, carpet-free flooring and upgraded finishes provide a seamless flow of style and comfort. Downstairs, the fully finished basement expands your living options with 10-foot ceilings, oversized windows, and abundant natural light—a rare feature in lower-level living. Here, you’ll find two additional bedrooms, a full bath, and flexible spaces ideal for a recreation room, home office, or media lounge. Outside, your private, fully landscaped backyard is a true retreat. A spectacular outdoor covered deck and patio area set the stage for entertaining or unwinding in peace, surrounded by mature greenery and thoughtful design. Below your entertainment deck you will find your cedar wood sauna oasis complete with shower and change area - ideal for home hot yoga. The extended height 2 car garage has room for a car lift for the car enthusiast. This move-in ready home is a rare offering that combines high-end finishes, functional living space, and a one-of-a-kind outdoor oasis. (id:8999)
72 West 25th Street
Hamilton, Ontario
This stunning brick bungalow is located in the sought after West Mountain neighbourhood situated between million dollar estates, steps to the Mountain Brow, nestled between parks, schools and every amenity. This rare 3+1 bedroom with in-law potential offers an open floor plan connecting the kitchen to the living room. Meticulous attention to detail is presented in the home. Ready for discerning buyers! Fully fenced yard with interlock driveway. (id:8999)
20 Isherwood Avenue Unit# 116
Cambridge, Ontario
Step into 1,250 sq. ft. of beautifully updated living at 20 Isherwood Ave, Unit 116. This turnkey home features gleaming hardwood floors, a bright white kitchen with granite countertops, and newer stainless steel appliances, flowing seamlessly into the open-concept dining and living areas. Patio doors lead to your private deck—perfect for relaxing or entertaining. The spacious primary bedroom boasts a large window that fills the room with natural light and a cheater ensuite with a Jacuzzi tub with glass shower wall, and convenient in-suite laundry. A second main-floor bedroom and a single-car garage with inside entry complete the main level. The fully finished basement offers a massive rec room with oversized windows, an additional bedroom, a 3-piece bath, and plenty of storage, including a partially finished workshop area. Located in a quiet, well-kept neighborhood, close to shopping, amenities, and transit, this home is perfect for downsizers, families, or anyone looking for comfort, convenience, and a true move-in ready home. (id:8999)
1470 Fisher Avenue
Burlington, Ontario
This beautifully maintained 3+1 bedroom bungalow in Burlington’s desirable Mountainside neighborhood offers comfort, functionality, and income potential. The bright, carpet-free main floor features 3 spacious bedrooms, a welcoming living room, and a well-appointed kitchen with classic oak cabinets and extra pantry storage. There are 2 additional closets in the kitchen for maximum organization. The fully finished basement is designed for versatility, with a separate side entrance leading to a complete in-law suite. This carpet free lower level includes 1 bedroom, a den, a generous living room, a full kitchen,4 piece bathroom and a large laundry room. Perfect for extended family, potential rental income, or even short-term Airbnb opportunities. Recent upgrades ensure peace of mind and long-term value, including a steel roof, new backyard deck, double-wide driveway with parking for 5 cars, sump pump with water protection, check valve, and backup battery system. Step outside into your private backyard retreat. Two sliding doors off the main-floor bedrooms open directly to the new deck, overlooking a large inground pool with a newer liner, pump, and sand filter. The fully fenced yard offers amazing privacy, a spacious concrete patio, lush green space, and an additional fenced area separated from the pool. It’s like having 2 backyards with this 161 foot deep lot. Situated close to schools, parks, shopping, transit, and churches. This home combines everyday convenience with a lifestyle of comfort. Perfect for families, downsizers, or savvy investors looking for a move-in-ready property with endless potential. (id:8999)
2222 Snead Road
Burlington, Ontario
Stunning Home With Exceptional Upgrades Throughout, This 4 + 2 Beds, 4 Baths, Beautifully Landscaped Deep Lot. Over 3000 Sqft. Plus Finished Basement Offers Extra Living Space. Open Concept Design 2 Storey Home In Millcroft. Featuring Large Entrance Foyer, Main Floor 9' Ceilings, Upgraded Light Fixtures, A Completely Renovated All 4 Bathrooms, Gleaming Hardwood Floors & Spiral Staircase, Stone Front Steps and Covered Porch. Gorgeous Eat-In Kitchen With Brown Wood Cabinetry, Granite Countertops, Decorative Backsplashes, High End S/S Appliances, Breakfast Bar & Walk-out To Deck Featuring Fence, Grilling Area, An Outdoor Living Space With Fire Pit, Pergola, Beautiful Sunny Western Exposure Private Yard. Formal Living/Dining Room With Ornamental Molding, Lots Seating & A Wealth Of Natural Light, Bright Family Room With Fire Place, Large Windows, Ornate Columns. Massive Master Bedroom Boasts A Huge Walk-In Closet Complete With A Custom Closet Organizer For Effortless Storage. Fully Renovated 5-piece Master Ensuite Is A Spa-Like Oasis, Double Vanity, Freestanding Deep Soaking Bathtub, Stall Shower...Designed For Ultimate Comfort & Relaxation. Upstairs, You Will Find 3 More Large bedrooms And Beautifully Renovated 5-piece Main Bathroom. Convenient Upper Level Laundry Room With Folding Table and Lots Cabinets. Finished Basement Featuring Built In Shelves, Fire Place, Large Rec. Room, Bar Area, Beverage Cooler, 2 Extra Bedrooms, Full Bath With Shower Stall...Perfect For Teen Retreat Or For Guests, The Professionally Landscaped Front And Back Yards Enhance The Home Curb Appeal, While The Backyard Oasis Provides For Relaxation And Entertainment. Steps To Golf Course, Schools, Easy Access 427/403/QEW. Located In A Great Neighborhood, This Beautiful Family Home is Move-In-Ready - There's Nothing Left To Do But Settle In And Enjoy!! (id:8999)

