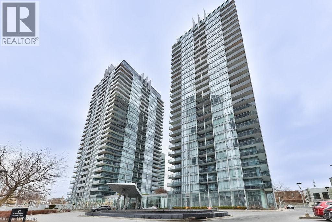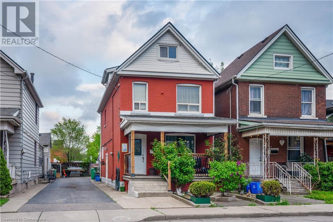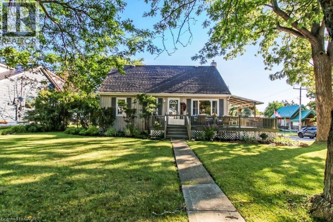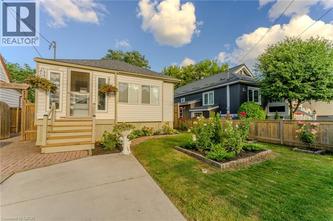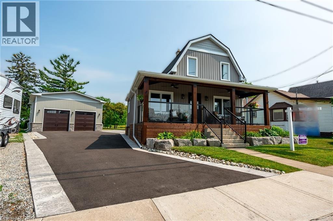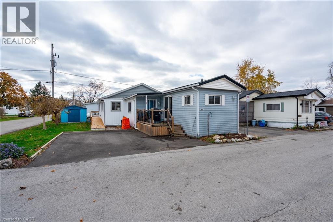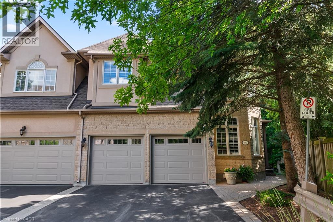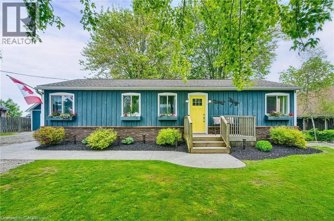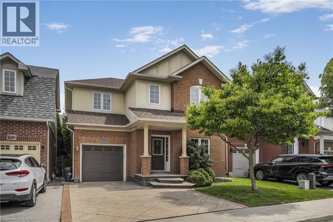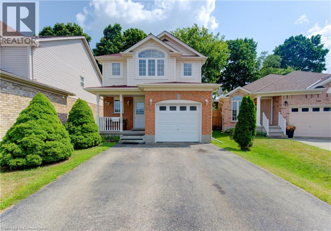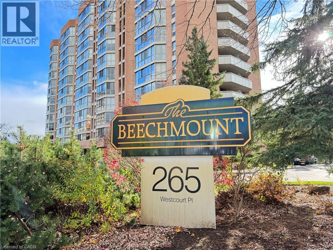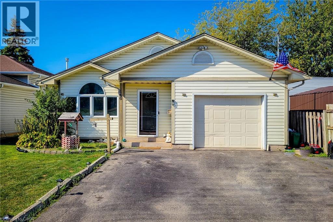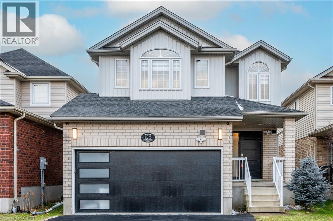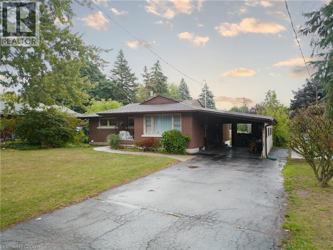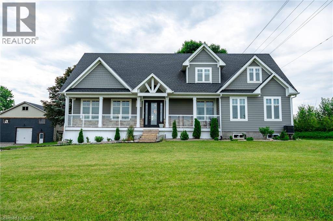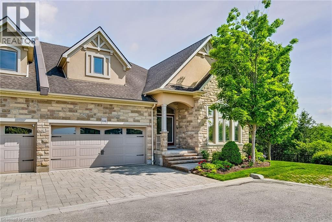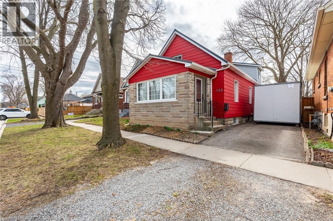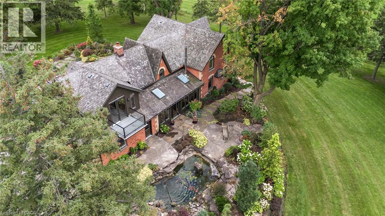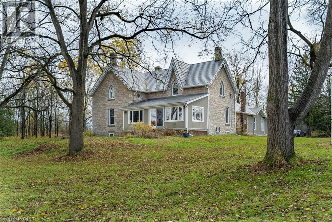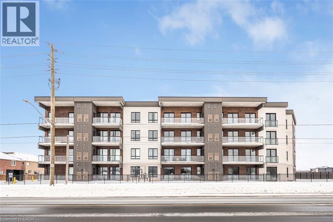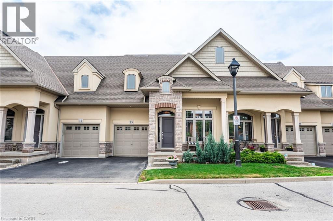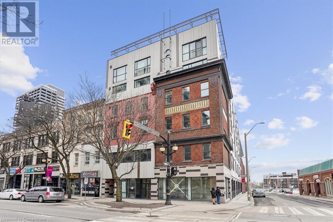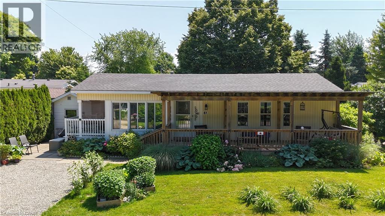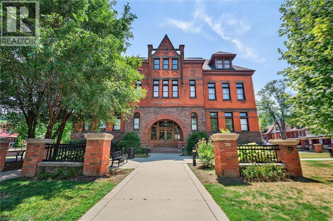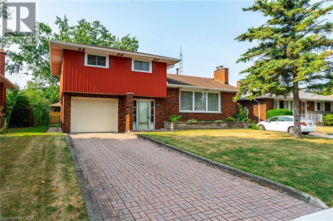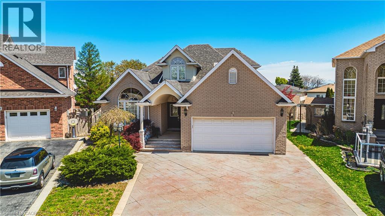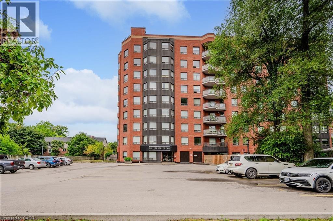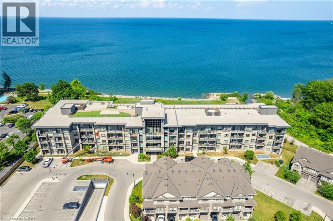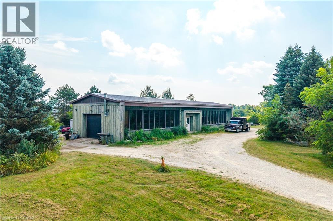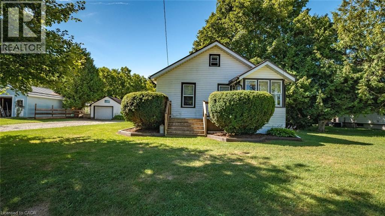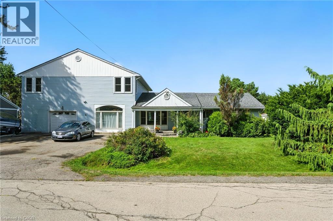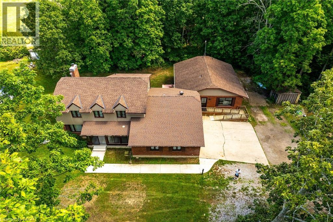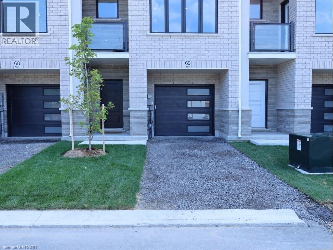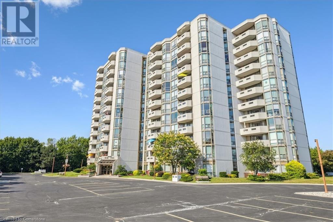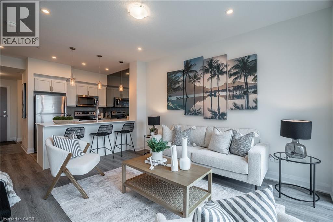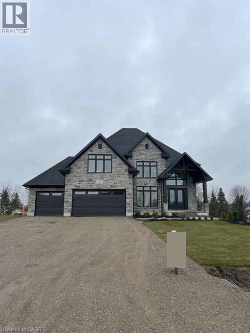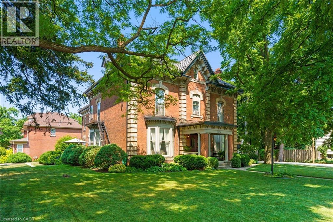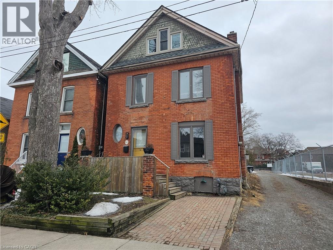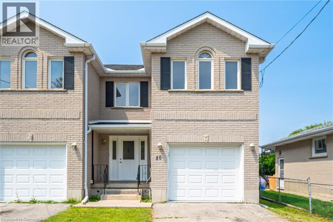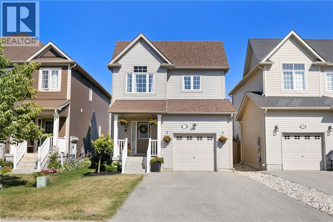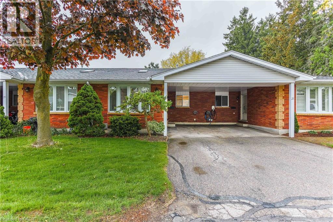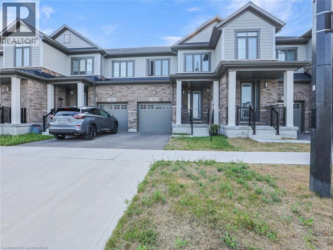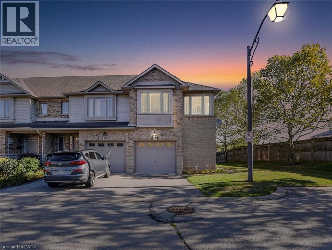88 Park Lawn Road Unit# 1511
Toronto, Ontario
Welcome to a luxurious, spacious, and sun-filled corner unit in the award-winning South Beach Condos & Lofts — where peak city living meets stylish comfort! Perfectly suited for first-time buyers and downsizers alike, this vibrant community offers the ultimate blend of modern design, five-star amenities, and an unbeatable location steps to fantastic restaurants, waterfront trails, shopping, and transit. Inside, you'll find an open-concept layout designed for easy living and effortless entertaining. The expansive, contemporary kitchen features stone countertops, a stunning tile backsplash, stainless steel appliances, ample cabinetry, and a large peninsula with breakfast bar — perfect for casual meals or hosting friends. The bright and airy living and dining areas are wrapped in floor-to-ceiling windows along two walls, filling the space with natural light and offering a seamless walkout to a private glass-railed balcony — the perfect place to relax with your morning coffee or unwind after a busy day. The spacious primary bedroom is a true retreat, complete with floor-to-ceiling windows, a walk-in closet, and a spa-like 3-piece ensuite showcasing an oversized marble vanity and a sleek glass walk-in shower. An additional generously sized bedroom also features floor-to-ceiling windows and a large closet, offering plenty of space for guests, a home office, or family. A modern 4-piece main bathroom and convenient in-suite laundry add to the ease and functionality of this thoughtfully designed home. Beyond your suite, South Beach Condos offers an unparalleled lifestyle with five-star amenities including indoor and outdoor pools, hot tubs, a 5000sqft state-of-the-art fitness centre, basketball and squash courts, steam room, sauna, yoga, studios, a media and party room, spa services, guest services, and 24-hour concierge. Everything you could ever want or need is right at your doorstep — all that’s left to do is move in and enjoy! (id:8999)
196 Avondale Street
Hamilton, Ontario
Welcome to this spacious 4-bedroom, 3-bathroom home located at 196 Avondale St. The property boasts modern updates throughout, offering comfort, functionality and style including a newly renovated kitchen, roof, and windows, providing a fresh and contemporary feel to the home. This home offers unique features such as an in-law suite with a separate entrance, providing privacy and flexibility for extended family or rental income potential. Additionally, the third floor has been finished including an additional bedroom, plus den. An enclosed addition at the rear of the home is the perfect space for entertaining guests! Featuring a separate entrance, an authentic pizza oven, heat, plumbing and a half bathroom. With ample space for use as a lounge area or storage, this home caters to various lifestyle needs. Don't miss the opportunity to make this versatile home yours in the heart of Hamilton! (id:8999)
500 St Andrew Street
Port Dover, Ontario
Nestled in the heart of beautiful Port Dover, this charming one-and-a-half-story home offers a perfect blend of comfort and convenience. Relax and enjoy the neighborhood from the beautiful porch out front. Featuring two cozy bedrooms upstairs and an additional bedroom in the basement, it's ideal for families or those who love to host guests. The detached garage provides ample space for your vehicles and storage needs. Inside, you'll find a well-appointed kitchen and a welcoming living room, perfect for relaxing or entertaining. But the real highlight? The fantastic location puts you close to all the wonderful amenities Port Dover has to offer! (id:8999)
4456 Sixth Avenue
Niagara Falls, Ontario
Step inside this fully renovated Niagara Falls bungalow and experience a perfect blend of modern style and comfort. The open-concept main level boasts bright living and dining space highlighted by a showpiece high-gloss media wall and smart LED lighting. Entertain with ease in the designer kitchen featuring polished marble-look tile flooring, quartz countertops, sleek cabinetry, and stainless steel appliances. The main bathroom feels like a spa with its contemporary fixtures and smart mirror, serving the two beautifully remodeled bedrooms on this level. The main level transitions seamlessly into a fully finished lower level – an entertainer’s dream space. The expansive rec room invites movie nights and game days with its custom bar. A private guest suite (third bedroom) and a stylish second bathroom make this floor ideal for visitors or extended family. Outside, unwind or entertain in the large fenced backyard, complete with a patio area perfect for BBQs and summer gatherings. A private driveway provides convenient off-street parking. Situated on a quiet dead-end street, this home is minutes from schools, parks, shopping, and transit. Enjoy the best of both worlds – a tranquil neighbourhood setting with quick access to all the amenities and attractions Niagara Falls has to offer. This turn-key home delivers smart features, designer finishes, and an unbeatable lifestyle location! (id:8999)
4279 East Avenue
Beamsville, Ontario
Step into this stunning, fully renovated two-storey modern farmhouse where timeless charm meets thoughtful upgrades. The heart of the home is a chef’s dream kitchen, boasting a gorgeous statement piece wood island countertop, stone backsplash, stainless steel appliances, and clever storage throughout. A functional dining and living spaces perfect for entertaining - all finished in fresh, neutral tones. Enjoy peace of mind with major upgrades completed: home security camera system, 200 amp panel, gas furnace and A/C (2020), windows (2020), roof (2021), bathroom vanities and shut-off toilets (2021), CO/smoke detectors in all bedrooms and halls (2022), and a rented hot water tank (2023). The basement was fully waterproofed in 2023, including a sump system and battery back-up. The exterior shines with a new concrete border and asphalt driveway (2025), and a 250 foot deep lot with a shed, fire pit, and entertaining space. The crown jewel is the detached pull-through garage, with oversized 10x10 bay doors with high lift tracks and wall mount openers. 16’ tall walls make it ideal for a car hoist or car stacker, forced air furnace and radiant heated floors, a versatile entertainment loft, featuring a gym, 3pc bathroom, kitchenette, and spacious rec area—ideal for hosting game nights or relaxing in style. This move-in ready home is a rare combination of quality craftsmanship, updated systems, and exceptional lifestyle potential. A must-see opportunity! (id:8999)
4588 Martha Lane
Beamsville, Ontario
Welcome to 4588 Martha Lane in Beamsville’s Golden Horseshoe Estates. This upgraded 3-bedroom, 2-bathroom home offers nearly 1,600sq. ft. of stylish living space. The open-concept layout features a bright living room and modern eat-in kitchen, ideal for entertaining. A large addition (2024) includes a huge primary bedroom. Two additional spacious bedrooms and an updated 4-piece bath complete the home. Outside, enjoy a double driveway and shed for ample parking and storage. The monthly pad fee of $674.79 covers water and taxes. Conveniently located along the Niagara Fruit & Wine Route, just minutes from the QEW, shopping, parks, and restaurants. Only 10 minutes to Grimsby GO, 30 minutes to Niagara Falls and the U.S. border, and 1 hour to Toronto! (id:8999)
2303 Hill Ridge Court Unit# 16
Oakville, Ontario
Discover this rare gem in the exclusive West Oak Trails community, where only twenty-one fortunate homeowners get to call this secluded oasis home. This executive end unit townhome offers a perfect blend of privacy and sophistication, backing directly onto the trails of tranquil Sixteen Mile Creek. With four spacious bedrooms and four plus 1 bathrooms spread across a total of 3,716 square feet of thoughtfully designed living space, including a convenient elevator ensuring effortless access to all levels. This home welcomes you with nine-foot ceilings and an open concept main floor with serene treed views creating a peaceful backdrop throughout. Step onto the balcony off the living room and breathe in the serenity of your private backyard. Upstairs, the generous primary suite features a cozy gas fireplace, five-piece ensuite, and walk-in closet. Three additional bedrooms offer comfort and convenience, two with access to ensuite bathrooms. The fourth is set as an office with built-ins perfect for those who work from home. The walk-out basement leads to your personal outdoor haven, complete with a stone patio perfect for entertaining or quiet morning coffee moments. The two-car garage and additional driveway parking ensure practicality meets luxury. This lovingly maintained home is move-in ready or add your own personal touch to transform it into something truly extraordinary. With exceptional privacy, it's an opportunity that rarely presents itself in this sought-after community. Your chance to own a piece of tranquil luxury is here. (id:8999)
8 Beach Road
Lowbanks, Ontario
Enjoy your best life on Lake Erie in this clean, move in ready, 3 bedroom, four-season home, with amazing detached two-story garage, tons of parking, beautiful backyard and walk to the beach in one minute! This bungalow features hardwood floors, modern kitchen with gas stove, fridge & dishwasher, walk out to front & rear decks, Central Air conditioning, gas furnace heating, in suite laundry, full bathroom with bath tub. 90 ft x 90 ft mature lot with no rear neighbors & a quiet cul-de-sac road. See attached building permits for the new home construction in 1997. Then, in 2018, a two story professionally built garage was constructed and features 60-amp electrical, automatic garage door opener, concrete floor & an incredible 2nd floor loft space with tons of windows! Walk down the street to the water & enjoy the pebble stone beach on Lake Erie & to the Boat Launch at Hippos Restaurant & Mohawk Marina. Only a few minutes’ drive to the town of Dunnville or Port Colborne for all of your shopping needs & 1 hour to Hamilton! Excellent fishing on Lake Erie, hiking trails in the area, Rock Point Provincial Park & Long Beach Conservation Areas nearby. Xplornet High Speed Fibre Optic. Natural gas heating! Fresh water tank (cistern). Separate holding tank for wastewater. Gas furnace and central AC unit 2022, shingles 2018, no rentals (water heater, furnace, AC all owned). Building permits & Survey are attached to this listing for your review. Start enjoying your new life at the lake today! (id:8999)
2490 Old Bronte Road Unit# 301
Oakville, Ontario
This 1 bedroom condo features a 260 square foot private terrace, offering a spacious outdoor lounging space that is rare for a condo. Perfect for entertaining family and friends, the outdoor terrace is an extension of the interior living space - providing tremendous value! The open concept kitchen/living room is properly appointed with adequate storage, stainless steel appliances and floor to ceiling windows offering an abundance of natural light. The unit also has in-suite laundry with front loading washing machine and dryer, and comes with 1 underground parking space and 1 locker. The building is equipped with a state-of-the-art geothermal heating and cooling system; as well as, a large party room with kitchen, exercise room, bicycle storage and rooftop patio. Conveniently located at Bronte Rd and Dundas St, the Mint Condominiums is in close proximity to highway access and all of the necessary amenities. (id:8999)
5228 Garland Crescent
Burlington, Ontario
Welcome to this beautifully updated 2-storey home nestled on a quiet, tree-lined street in the highly sought-after Orchard neighborhood. Perfectly positioned for family living, this delightful residence is just a short walk to top-rated schools, parks, and only minutes from Bronte Creek Provincial Park, shopping, dining, and major highway access. Key Features & Highlights Freshly renovated kitchen in a modern crisp white design, featuring white solid wood cabinetry, 2025 updates include Quartz Carrera Marble style countertops, white backsplash, double sink, and new Smart LG stainless steel appliances, including a counter-depth family-sized refrigerator to maximize space. Open-concept main floor with newly refinished solid wood flooring in white oak, a spacious family room open to the kitchen, and a walkout to a fully fenced, private backyard—no direct rear neighbors! With stamped concrete patio and a natural gas BBQ hookup—perfect for entertaining with your family and friends! Upstairs boasts new 2025 white oak wood flooring and Berber carpeted stairs, refinished staircase with a generous landing ideal for a home office, and a large primary suite with an oversized walk-in closet and a 4-piece ensuite. Updated bathrooms (2025) with new Quartz Carera Marble style countertops, undermount sinks, and modern faucets and hardware. Near-new LG front-loading washer and dryer included. Stamped concrete double driveway, single-car garage Roof reshingled in 2022 for peace of mind. Fully freshly painted throughout. This home is Move-In Ready! And home offers the perfect blend of modern updates, thoughtful design, and a family-friendly location, Whether you're hosting in the backyard, cooking in the upgraded kitchen, or relaxing in the spacious primary suite, this home is ready to welcome its next chapter. (id:8999)
916 Veronica Court
Kitchener, Ontario
Tucked away in a peaceful court within a mature Kitchener neighbourhood, this charming 3-bedroom, 1.5-bathroom home offers the perfect blend of comfort, space, and convenience. Proudly being sold by the original owners who have taken exceptional care of the property, this home radiates warmth and pride of ownership throughout. Ideal for families or those seeking a quiet, close-knit community, the property features a double-wide driveway with parking for four vehicles plus an attached garage — perfect for guests or multi-car households. Step inside to discover a bright and welcoming layout, with spacious living areas and generously sized bedrooms. The fully fenced backyard offers a private retreat, ideal for relaxing or entertaining, while the tranquil court location ensures minimal traffic and a strong sense of community. Located just minutes from parks, schools, shopping, and transit, this home combines the serenity of suburban living with the convenience of nearby amenities — a rare find in today’s market. (id:8999)
265 Westcourt Place Unit# 608
Waterloo, Ontario
Priced to sale!! More than 1,440 sq ft of comfort awaits you in this charming condo, nestled in the vibrant Uptown Waterloo. The Beechmount is perfectly positioned near Waterloo Park, the Recreation Complex, and within walking distance to T&T and the University of Waterloo. Additionally, the light rail is just a short stroll away, making this condo as convenient as it is captivating. This spacious suite features two bedrooms and two full-sized bathrooms, including an en-suite. The large sunroom, with its floor-to-ceiling windows, floods and generous living area with natural light. The suite also boasts a formal dining room, a spacious kitchen with ample storage, and in-suite laundry for added convenience. The Beechmount complex is impeccably maintained, with a condo board renowned for its exceptional management. The attention to detail is evident from the moment you step into the lobby. Residents enjoy a variety of amenities, including a party room with a full kitchen, a fitness center, a library, and a two-bedroom guest suite for visiting family and friends. Additional amenities include a storage locker, a recycling, composting, and post office/mailing room. Experience comfortable and enjoyable living at The Beechmount! (id:8999)
160 Davis Street
Port Colborne, Ontario
Discover this charming 3-level backsplit in a quiet Port Colborne neighborhood, offering over 2,200sq. ft. of finished living space! This delightful home features 4 bedrooms and 2 bathrooms, including a cozy living room with a gas fireplace and a separate dining room for entertaining. The well-appointed kitchen boasts ample cupboard and counter space, perfect for culinary enthusiasts.The primary bedroom includes a walk-in closet and ensuite privilege to a 3-piece bath. Enjoy the inviting sunroom, ideal for relaxation. The finished basement showcases a large family room with a gas fireplace and walk-up access to the backyard, along with 2 additional bedrooms, a laundry area, and another 3-piece bathroom. A separate sauna with shower adds a touch of luxury. The fully fenced backyard provides privacy and space for outdoor fun. Located close to schools, parks, the Canal, walking trails, and major amenities, this home is perfect for families. Don't miss your chance to make it yours! (id:8999)
125 Steepleridge Street
Kitchener, Ontario
RENOVATED FROM TOP TO BOTTOM with over 2700Sqft of living space! Located in one of the most desirable neighbourhoods in Kitchener, welcome to 125 Steepleridge Street in the Doon South Area. This CARPET FREE home is fully finished inside and out, it has three large bedrooms, four bathrooms, and second floor family room that you can surely say WOW to! You can hang out in two of the big living spaces, or go downstairs to have fun in the massive recreation room. Plus, there's a cozy fireplace in the living room. This modern NEW KITCHEN has it all as it offers shiny new countertops, plenty of cupboards and stainless steel appliances. Outside, there's a deck where you can relax and a shed for all your storage needs. The second floor family room is very cozy to have your friends and family over for a movie. The primary bedroom has its own ensuite bathroom and a sleek fireplace. The house has had lots of upgrades in the past couple of years, like a new roof, bathrooms, flooring, painting, plumbing, light fixtures and a lot more. The garage door and front door are also new. Even the floor is special with it being vinyl plank, making it FRIENDLY TO PETS (Waterproof)! Most updates were completed in 2022 and a NEW ROOF in 2021. The basement is all finished too, with a big room for playing and another bathroom. You can even make a separate entrance from the garage if you want! This house is SUPER CLOSE to the 401 for people who need to drive to work. There are also awesome schools, parks, and places to shop nearby. You should come and see this house for yourself! It's really great! Schedule your private showing today! (id:8999)
189 Gatewood Road
Kitchener, Ontario
Welcome to 189 Gatewood Road Kitchener! This charming full-brick duplex offers a rare opportunity for investors or multigenerational living. This home is thoughtfully designed, with the main floor filled with natural sunlight that highlights the elegant hardwood flooring flowing throughout. With 3+3 bedrooms, this versatile layout provides plenty of space and flexibility for families or rental potential. The home features a fully fenced backyard, perfect for children, pets, or simply enjoying private outdoor time. A side entrance and completed basement setup add even more functionality, making it ideal for creating separate living quarters or additional recreational space. Located in the desirable Meinzinger Park / Forest Hill area, this property combines the charm of a mature, tree-lined neighborhood with excellent proximity to everyday conveniences. You’re just minutes from downtown Kitchener, where you’ll find shopping, dining, entertainment, and local events such as the Kitchener Blues Festival and the historic Kitchener Market. For commuters, the Kitchener GO and Via Rail station is nearby, offering efficient connections to Toronto and beyond. With its solid brick construction, natural light-filled interiors, and prime location, 189 Gatewood Road is a fantastic opportunity for those seeking both value and potential in the heart of Kitchener. (id:8999)
4 Concession 11 Road E
Freelton, Ontario
This residence is a true showstopper! Located in the country but has amazing access to both the 401 and 403. It is only minutes to Waterdown and situated at an elevation that offers great privacy. The home was rebuilt from the ground up with quality finishes including wide plank flooring, extra high doors and soaring ceilings. This 4-bedroom 2.5-bathroom stunner features a 2-storey kitchen/living room. Just off the kitchen you’ll enjoy the formal dining room and main floor laundry! Also on the main floor, indulge yourself in the well-lit primary suite, which offers a walk-in closet and a massive spa like ensuite to relax and enjoy. Outside you have a private yard, and a shop (36 x 48) with a lift that would be the envy of most mechanics. The property features ample parking space, accommodating at least 10 vehicles. Don’t be TOO LATE*! *REG TM. RSA. (id:8999)
19 Simmonds Drive Unit# 14
Guelph, Ontario
LOCATION! LOCATION! LOCATION! This beautiful, executive, end unit townhome has east, south and west views of the adjacent Conservation Lands. The nature views are stunning, and the southwest exposure of this unit offers an abundance of natural light, yard space and amazing sunset views. This is the best lot situated within the 46-unit complex and located within easy access to a variety of shopping and social services. The front exterior stands out with an upgraded garage door and front steps. The 2,171 square foot main floor features soaring 17-foot ceilings, an elegant formal dining room, and upgraded surround sound with in-room controls throughout, creating the perfect setting for both entertaining and everyday luxury. Enjoy preparing meals with high quality Wolf and Sub-Zero appliances in the kitchen along with beautiful granite counters with lots of cabinet space. The lower level contains a full walkout to a private patio. Venture into the basement where you’ll find stunning hardwood flooring, a cozy gas fireplace, a third bedroom and full bathroom. The basement offers plenty of extra room and versatile storage, giving you the freedom to customize it for whatever you need—be it a home gym, office, or entertainment area. This home is built for easy living with wide doorways and tons of space for extended family and friends to visit and enjoy. You will not want to miss out on owning this highly desirable quality home, not only because of its location in north Guelph with easy access to Victoria and Woodlawn Roads; but also because of the spectacular natural views and the quality executive features built by Fusion Homes, one of Guelph’s premier home builders. All this with low monthly fees! Don’t be TOO LATE*! *REG TM. RSA. (id:8999)
144 Dufferin Street E
St. Catharines, Ontario
Welcome to this charming century home set on a large, private lot surrounded by mature trees and lush landscaping. This property offers a rare blend of timeless character and thoughtful modern upgrades. Step inside to discover a bright and stylish interior featuring updated hardwood floors, contemporary lighting and a fully updated kitchen with sleek cabinetry. The main floor includes two comfortable sized bedrooms and a full 4-piece bathroom, while the insulated attic – with a cozy loft area – offers flexible space for a third bedroom, home office or creative retreat. Significant updates completed between 2018 and 2020 include a metal roof, new eavestroughs, high-efficiency furnace and A/C (with transferable warranty until 2029), a wood privacy fence, and a spacious deck perfect for entertaining. Located within walking distance to schools, parks, a dog park, community centre and local sports amenities, this home also provides easy access to the QEW, Hwy 406 and GO transit. Downtown St. Catharines is just minutes away, offering a vibrant mix of entertainment, dining and festivals, all within reach of the natural beauty of the Niagara Region. Don’t be TOO LATE*! *REG TM. RSA. (id:8999)
1399 Safari Road
Flamborough, Ontario
Nestled amidst rolling hills and lush countryside, welcome to a place where dreams of idyllic country living come true. This unique property is located on 51+ acres of stunning farmland with two large barns and a picturesque pond with serene waterfall and dock. The perfect mixture of rustic and modern flare, this home boasts 3000+ square feet of living space and has been renovated from top to bottom. Enter the main doors to your light filled sanctuary. The custom kitchen is a chefs dream complete with Jenn-Air wall ovens, integrated Kitchen Aid double fridge and Thermador six burner double wide range. There are five bedrooms including an extensive and private primary retreat with balcony overlooking the beautiful grounds. The ensuite features a large soaker tub, steam shower, heated floors, and separate vanity. Entertain guests with comfort & ease in the second primary suite, complete with ensuite and walk-in closet. Outdoors you will find two large barns, one complete with garage door, man door, wood burning fireplace and concrete floors- a car lover’s delight. The 2nd features high ceilings, large window and sliding door and is awaiting your personal touch. This home is packed with so many updates and upgrades it truly needs to be seen to be appreciated. Don’t be TOO LATE*! *REG TM. RSA (id:8999)
1172 8th Concession Road W
Hamilton, Ontario
Welcome to 1172 8th Concession Road West, a peaceful and serene, 91-acre property featuring a 1900’s stone farmhouse with tons of character. Set back from the road, enjoy the pretty drive up the driveway as you approach the home. Inside features century characteristics such as deep window wells, original floorboards, tall trim, solid wood doors with original hardware, and even a claw-foot tub. The main floor offers a large eat-in kitchen, family room, living room, full bathroom, and a beautiful sunroom, all soaked in natural sunlight from the oversized windows. The second floor has three bedrooms including an 18’ x 16’ primary bedroom with a four-piece ensuite and walk-in closet. The home features an oversized garage with plenty of storage and inside access. Notice the metal roof with decorative facia giving this century home a classic look. Book your showing today to see this charming farmhouse property surrounded by nature. Don’t Be TOO LATE*! *REG TM. RSA (id:8999)
7549a Kalar Road Unit# 301
Niagara Falls, Ontario
Introducing the one and only Marbella! This stunning two-bedroom two-bathroom condo offers 964 square feet of contemporary living space. Nestled in Niagara Falls, this unit offers a uniquely alluring quality of life. Surrounded by renowned vineyards, theatres, and festivals as well as scenic trails along the Niagara Escarpment, the location is as beautiful as it is convenient. The condo is equipped with vinyl plank flooring, LED lighting, a luxurious Nobilia kitchen, boasting beautiful quartz counters, and high end Liebherr and AEG appliances ($20,000 value). The bathrooms have glass showers and quartz double vanities. A bonus to this unit is that it features a same floor storage locker ($7,500 value), an underground parking space ($50,000 value), and full TARION Warranty. For relaxation and entertainment, there's a stylish party room complete with a fireplace, a large-screen TV, a kitchen and outdoor patio. Fitness enthusiasts will love the gym/yoga room while bike storage, parcel delivery boxes, Electric vehicle chargers, car wash bay and pet wash station add extra convenience. Located near the new hospital, Costco, shopping and food options and quick highway access making it the perfect place to live, work, and play. Don’t be TOO LATE*! *REG TM. RSA. (id:8999)
5056 New Street Unit# 15
Burlington, Ontario
Welcome to this beautifully maintained bungaloft townhome, the ideal choice for those looking to downsize without compromise. With a convenient main-floor primary bedroom, this home is designed for ease of living with the bonus of year-round maintenance, so you can enjoy a worry-free lifestyle. Step into the updated kitchen, complete with modern finishes and ample space for entertaining. The open-concept living area is bright and welcoming, with soaring ceilings leading up to a spacious loft, perfect as a home office or additional lounge space. The unfinished basement is a true blank canvas, ready to be transformed into a cozy family room, home gym or extra storage. Perfectly situated near grocery stores, restaurants, highway access and just minutes from the GO Train, this home is a commuter’s dream that combines urban convenience with a quiet, community-oriented setting. Don’t miss this versatile low-maintenance home that has something for everyone! Don’t be TOO LATE*! *REG TM. RSA. (id:8999)
121 King Street E Unit# 105
Hamilton, Ontario
Welcome to Gore Park Lofts, where convenience meets city living! This stunning one-bedroom unit offers a bright and modern space that maximizes every inch with impeccable design and a smooth, flowing layout. It embodies the essence of efficient living with high ceilings that creates a cozy yet expansive atmosphere. Ideally situated in close proximity to-the waterfront trail, art gallery, farmers market, GO station, hospital, and an assortment of unique restaurants and shops—and conveniently located near McMaster University, this urban gem is waiting for you to call it home. (id:8999)
77307 Bluewater Highway Unit# 61
Bayfield, Ontario
Charming two-bedroom home in the 55+ Northwood Beach Resort, with lake views! Features include open-concept kitchen/dining room with sitting den, cozy living room with gas fireplace, private deck off primary bedroom, covered porch, perennial gardens, double-wide driveway and storage shed. Recent updates: furnace and roof (2020), vinyl flooring (2021), kitchen upgrades (2023), washer (2024). Resort amenities: pool, recreation centre, community lifestyle. Minutes to Bayfield, 15 minutes to Goderich. Land lease $478.20/month. (id:8999)
200 Stinson Street Unit# Ph8
Hamilton, Ontario
Welcome to Penthouse 8 in the historical heritage Stinson school lofts. Centrally located, close to downtown and the escarpment, between three Hamilton Hospitals, the GO Station, plenty of transit, bike lanes, an ideal location for commuters! Enter this bright and open two-storey loft –and be greeted with gorgeous hardwood floors, exposed brick walls and beamed ceilings. The open concept main floor seamlessly connects the kitchen, dining, and living areas, creating a spacious and inviting environment perfect for entertaining and everyday living. Cook a delicious dinner for family and friends, while enjoying beautiful views through your Velux skylight windows. This Muskoka-inspired kitchen blends rustic charm with modern luxury, featuring a stunning 10-foot Stonex granite and quartz island complete with an integrated outlet for electronics. Exposed wooden beams, a brick backsplash, double undermount stainless steel sinks with Moen faucets, and sleek updated appliances complete the warm yet contemporary space. Enjoy the convenience of a main floor laundry room and two-piece powder room featuring an Australian inspired live edge wooden vanity. Upstairs, the primary suite has one colossal window where you can watch the sun rise with city and escarpment views. A full ensuite bathroom and a custom walk-in closet by Closets by Design completes the primary suite. The second bedroom features more exposed brick and a large, screened skylight that can be opened. The upstairs bathrooms have been recently renovated and have fixtures supplied by Kohler and Moen. Don’t be TOO LATE*! *REG TM. RSA. (id:8999)
171 Bendamere Avenue
Hamilton, Ontario
Are you looking for a charming 4 level side split located on a quiet west mountain street with endless potential? Then this is the one for you. Discover the allure of this vibrant area close to many schools, shopping, highways, Buchanan Park and Colquhoun Park! Set on a large desirable lot, this home has been lovingly cared for by the same family for 65 years, naturally exuding character and warmth. Step inside to find a timeless original layout that offers maximizes both space and natural light, making every corner feel warm and welcoming. With three comfortable bedrooms and one and a half baths, the home offers a practical yet cozy setup ideal for families or guests. This property presents a unique opportunity for buyers seeking a home they can update to their own taste. Bring your vision and creativity to transform this beloved and well cared for residence into your dream space. Whether you're an investor, a first-time homebuyer, or looking for lots of space for a growing family, this four-level home is a rare find in a prime location. Don’t be TOO LATE*! *REG TM. RSA. (id:8999)
65 Mount Pleasant Drive
Hamilton, Ontario
Welcome to this beautifully designed bungaloft nestled in one of Hamilton Mountain’s most sought-after neighborhoods. Boasting over 4000 sq ft of thoughtfully planned living space, this home offers exceptional flow, comfort, and style for the modern family. The main floor features a spacious and bright layout with a large kitchen complete with dinette seating—perfect for casual family meals. Adjacent to the kitchen, you’ll find a warm and inviting family room, a formal living room, and an elegant dining room ideal for entertaining. The main floor also includes a luxurious primary suite with a large walk-in closet and a spa-like ensuite bathroom. Upstairs, two generously sized bedrooms share a full bathroom, offering the perfect retreat for family or guests. Step outside to a large deck directly off the kitchen—ideal for summer barbecues, morning coffee, or evening relaxation in the private backyard setting. The fully finished basement expands your living options with a spacious rec room, a secondary kitchen, and a large bonus room that can serve as a home gym, office, or guest suite. This rare bungaloft combines elegance and functionality in an unbeatable location—don’t miss your chance to make it yours! (id:8999)
10 Ellen Street E Unit# 808
Kitchener, Ontario
Bright and spacious 1- bedroom in a quiet well-maintained building. Open concept living and dining area, large bedroom, large walk-in closet, in-suite laundry room with full sized Whirlpool washer and dryer. Brightly lit remodeled kitchen with nearly new Whirlpool appliances: full size stove with convection oven, microwave, full size refrigerator, Maytag dishwasher and drinking water filtration system. Additional perks are owner water heater, water softener and one underground parking space. Located across the street from Center in The Square, public library, parks, shopping with quick access to transit, VIA Rail station and expressway. Pristine and clean as long time owner uses it only 6-8 weeks annually. Charming, move-in ready home in a prime location. (id:8999)
35 Southshore Crescent Unit# 313
Stoney Creek, Ontario
Discover boutique lakeside living in this stylish one-bedroom condo at the Waterfront Trails in Stoney Creek. Located in a charming four-storey building right on the lake, this freshly painted unit features newer wide plank flooring, a modern kitchen with stainless steel appliances and a breakfast bar. This unit features in-suite laundry and sliding doors that open to a private balcony. Enjoy the convenience of one owned underground parking space and one owned locker along with building amenities including a rooftop terrace with stunning lake views, an exercise room, bicycle storage and ample visitor parking! With a walking trail at your doorstep, easy beach access, quick access to the QEW and local amenities, this condo is a perfect opportunity for first-time buyers or investors seeking a turn-key property in a prime waterfront location. Don’t be TOO LATE*! *REG TM. RSA. (id:8999)
1090 Brock Road
Flamborough, Ontario
Welcome to a truly one-of-a-kind property, the former Brockview School, now converted into a private residence, is ready for its next chapter. With nearly 3,500 square feet of space and set on 2 peaceful acres, this home offers massive potential for the right buyer with vision and creativity. Original features like terrazzo flooring and wide-open spaces give a nod to the building’s past. At the front of the home, a huge former classroom awaits your ideas; whether you dream of a studio, workshop, playroom or additional bedrooms, this space is a blank canvas. The back of the home features an open-concept layout with a kitchen that overlooks the living room. The kitchen is complete with a 6-burner Wolf range, walk-in pantry and a commercial-grade sink—a chef’s dream waiting to be brought back to life. The oversized 4-car garage (29’2” x 23’2”) offers tons of room for vehicles, storage or projects. This is a rare chance to create something truly special in a unique setting. Restore, renovate and reimagine this former schoolhouse into your dream home or creative retreat. Bring your imagination - opportunities like this don’t come around often! Don’t be TOO LATE*! *REG TM. RSA. (id:8999)
57121 Eden Line
Eden, Ontario
This amazing starter home offers the perfect blend of comfort, charm, and country living. Situated on a spacious ½-acre lot just 10 minutes south of Tillsonburg, the property features a deep yard with a cozy fire pit ideal for relaxing evenings outdoors. The detached garage provides extra storage or workspace, while the 1.5-storey home boasts 3 bedrooms, including a large upper-level with a walk-in closet for storage. The main floor features two additional bedrooms, a bright kitchen, dining room, and a welcoming living room. The unfinished basement includes laundry. With a peaceful rural feel and room to grow, this home is a fantastic opportunity you won’t want to miss! (id:8999)
893 Concession Street Unit# 303
Hamilton, Ontario
Experience Elevated living atop Hamilton’s Historic Concession Street. This spacious Top floor Condo featuring 2 Bedrooms + 2 FULL Bathrooms (primary with ensuite) PLUS 2 Exclusive Parking Spots makes it a Unique find with unbeatable value for this vibrant, Mountain Brow location, steps away from popular & trendy coffee shops, restaurants and local amenities. This is an ideal opportunity to live, work and play close to home – conveniently situated minutes from Juravinski Hospital, parks, transit and easy highway access. The Bright, Open Concept design seamlessly connects the living, dining and kitchen areas, creating an inviting and airy atmosphere filled with natural light. The galley kitchen is fully equipped with all appliances, plenty of cabinet space and functionality – perfect for cooking and entertaining. Large sliding doors in the Living Room provide access to a generous Southern exposure, private balcony to enjoy your morning Java, soaking in sunlight or unwinding at day’s end. Rest & Refresh in the primary bedroom with its own ensuite & jetted tub for added comfort. A second bedroom and another full bathroom makes a great combo for families, guests or a home office. For your convenience, the Unit includes an In-Suite, stackable Ventless Washer & Dryer AND an Exclusive storage locker across the Hall. Enjoy low maintenance living in a well-maintained building with condo fees that cover radiant heat, water, building maintenance, common area upkeep with snow removal and added Security System in parking area. Whether you’re looking to enter the market, simplify your lifestyle or invest, this is a rare opportunity to secure a home in one of the city’s most alluring and affordable areas. (id:8999)
5 Mazza Avenue
Dundas, Ontario
Bring your vision and creativity to this incredibly spacious and unique two-storey home on a premium 100' x 150' lot backing onto open fields! Offering over 3,500 square feet of living space, this one-of-a-kind and functional layout has amazing potential for a multi-generational setup. The main level features a large eat-in kitchen with granite countertops and gas stove, three generously sized bedrooms, main-floor laundry, and oversized living spaces throughout. The upper level is home to a massive primary suite with ensuite—perfect for a private retreat and family room with high ceilings and a wet bar. All rooms are impressively sized, offering endless renovation opportunities. Located just minutes to Dundas, Waterdown, Burlington, Hamilton, major highways and the GO Station—this is a fabulous location to invest in and transform into your dream home! Don’t be TOO LATE*! *REG TM. RSA. (id:8999)
188 Fisherville Road
Selkirk, Ontario
Have 3 families that all want to Live separately but with the convenience and affordability of the same property? Well… Welcome to 188 Fisherville Road which includes rarely offered 9 bedroom, 6 bathroom - 3 family home nestled among towering pines & hardwoods in southern Haldimand County - 45 mins Hamilton with Lake Erie just down the road. Great curb appeal with brick & sided exterior, concrete parking area, concrete walkways, back patio, AG pool, & gazebo area. Positioned majestically on 1.12ac lot is a 1983 “Robert Gee” custom built home featuring the main home with 2227sf of pristine living area, 1534sf basement which includes separate inlaw suite with separate access from the garage, 600sf garage + TOTALLY separate 1993 built 1232sf bungalow in-law addition with partially finished basement. Impressive floor to vaulted ceiling natural stone wood fireplace showcases primary dwelling’s family room includes adjacent “Winger” oak kitchen, SS appliances, & multiple patio door deck walk-outs. Comfortable living room, 2 desired MF bedrooms, new 3pc bath, & desired MF laundry room. Upper level enjoys sizeable primary bedroom with 3pc ensuite & WI closet, 2 additional secondary bedrooms & primary 4pc bath. The finished basement includes separate suite with 2 bedrooms, living room, eat in kitchen, & ample storage. The separate In-law boasts “Winger” cherry kitchen, bright living room, 2 bedrooms, 2 bathrooms, & partially finished basement. Shows Incredibly with numerous updates throughout. Must view to appreciate the design, layout, & square footage that home includes. Truly Irreplaceable multi generational Opportunity. (id:8999)
292 Vine Street Unit# 69
St. Catharines, Ontario
Welcome to this stylish boutique townhouse offering the perfect balance of modern living and everyday convenience. Featuring 3 bedrooms, 2.5 bathrooms, and a versatile den ideal for a home office or study, this carpet-free home has been beautifully maintained and is completely move-in ready. The open-concept second floor flows seamlessly from the bright living area to the dining space and luxury kitchen with quartz countertops and stainless steel appliances—perfect for entertaining or enjoying family time. Upstairs, spacious bedrooms provide comfort and privacy, including a primary suite designed to be your personal retreat. Step outside and enjoy not one, but two private balconies—one from the main living area and another from the primary bedroom—ideal for morning coffee or evening relaxation. Located in the heart of downtown St. Catharines, you’ll be just minutes from schools, shopping, golf, parks, places of worship, highway access, and public transit, giving you everything you need right at your doorstep. Common element road fee approx. $59.40/month (includes water). Don’t miss this rare opportunity to own a low-maintenance, modern home in one of the city’s most desirable locations! (id:8999)
5090 Pinedale Avenue Unit# 302
Burlington, Ontario
Welcome to Pinedale Estates, nestled in southeast Burlington — where comfort meets convenience in this lovely 2-bedroom, 2-bathroom Simcoe model condo. Offering 1222 sq. ft. of bright, open living space. Beautiful garden views. Enjoy cooking in the eat-in kitchen complete with spacious countertops and a generous pantry. The spacious primary suite includes a walk-in closet with custom adjustable shelving and a private 4-piece ensuite. You'll also find a dedicated in-suite laundry/utility room for added storage and function. Floor-to-ceiling windows fill the space with natural light, and sliding doors lead to your own private balcony — a perfect spot to relax and unwind. Included with the unit are an owned underground parking space and a private storage locker. The monthly condo fee covers water, cable TV, building insurance, parking, exterior maintenance, and all common areas. Residents of Pinedale Estates enjoy an impressive array of amenities: an indoor pool, hot tub, sauna, fully equipped fitness centre, billiards room, library, party room, indoor driving range, hobby workshop, and beautiful outdoor spaces with BBQ areas for residents to enjoy. Situated in a peaceful, park-like setting, this well-managed building is just a short walk from shops, restaurants, schools, and public transit — making everyday living easy and enjoyable. (id:8999)
16 Concord Place Unit# 426
Grimsby, Ontario
Welcome to 16 Concord Place #426! This beautifully upgraded 1-bedroom + den condo offers over 700 sq. ft. of modern, open-concept living. Enjoy stunning lake views, a spacious kitchen and dining area perfect for entertaining, and a generous 3-piece bathroom for added comfort. Ideally situated in the sought-after Grimsby on the Lake community—just steps from waterfront trails, shops, and dining. Don’t miss your chance to own this exceptional condo—contact us today to book your private showing! (id:8999)
62 George Street
Bright, Ontario
For more info on this property, please click the Brochure button. Welcome to this stunning 3,943 sq. ft. estate home nestled in the charming community of Bright, Ontario. This meticulously designed residence offers the perfect blend of timeless elegance and modern comfort, featuring 5 spacious bedrooms, 3.5 bathrooms, and an impressive layout ideal for family living and entertaining. Step into the grand 2-storey foyer and experience the sense of space created by soaring 9-foot ceilings on the main floor, complemented by rich upgraded hardwood flooring and an elegant oak staircase. The heart of the home is the expansive kitchen, thoughtfully appointed with custom cabinetry, a large walk-in pantry, and a striking waterfall island – perfect for casual dining or gathering with guests. The open-concept great room boasts a sleek modern linear fireplace, creating a warm and inviting atmosphere. A versatile den on the main floor offers the perfect space for a home office or study. Retreat to the luxurious primary suite, featuring two closets and a spa-inspired ensuite with a free-standing soaker tub, glass shower, and dual vanities – your personal oasis of relaxation. Additional highlights include a covered porch for year-round enjoyment, a spacious 3-car garage with ample storage, and upgraded hardwood flooring extending into the upper-level hallways. Every inch of this home has been thoughtfully crafted with premium finishes and exceptional attention to detail. Don’t miss the opportunity to own this extraordinary home. (id:8999)
186 Wheat Lane
Kitchener, Ontario
Welcome to 186 Wheat Lane, nestled in the highly sought-after Huron Village community of Kitchener. This modern and stylish 3-bedroom, 3-bathroom townhome is only a few years old & absolutely loaded with upgrades. Whether you’re a first-time homebuyer, a growing family or an investor, this property is move-in ready. Step inside and be greeted by an open-concept main floor that is bright, spacious & thoughtfully designed. The dream kitchen is the true centerpiece of the home, featuring an oversized extended island with quartz countertops, a chic ceramic backsplash, and plenty of cabinetry for storage. The layout is perfect for both everyday living & entertaining guests. Hardwood floors flow seamlessly through the main level, while the large powder room and main floor laundry add Style. The living room is warm and inviting, with a wall of windows allowing natural light to pour in. This space extends to a covered balcony, where you can relax year-round and enjoy peaceful community views. Upstairs, you’ll find three generously sized bedrooms and two full bathrooms. The primary suite is a private retreat, complete with a luxurious en-suite featuring a standing shower & a walk-in closet. The other 2 bedrooms are also impressive, offering a large closet and the added convenience of privileged access to the main bathroom. The thoughtful design ensures comfort and privacy for everyone in the household. Living in Huron Village means being part of one of Kitchener’s fastest-growing and most desirable neighbourhoods. Families will love the proximity to two brand-new schools, playgrounds, and parks, while fitness and outdoor enthusiasts will appreciate the many walking trails, nearby gyms, recreation centres, and RBJ Schlegel Park—just a short walk away. Shopping, dining, and everyday amenities are also conveniently close, making this location second to none. Book your showing today! (id:8999)
275 Cumberland Avenue
Hamilton, Ontario
Welcome to 275 Cumberland Avenue, Hamilton. A timeless beauty nestled just below the Escarpment, this stately 3-storey mansion is brimming with charm, character, and untapped potential. Located in one of Hamilton’s most cherished neighbourhoods, the home has been lovingly preserved to maintain its historic elegance while offering modern-day flexibility. Inside, you’ll find five distinct, self-contained units—an incredibly rare opportunity for investors, multigenerational families, or anyone seeking supplemental income while enjoying grand residence of their own. From soaring ceilings and rich wood detailing to vintage accents and architectural flourishes, every inch of this home tells a story. Set on a mature, tree-lined lot with 10+ parking, you’re just steps from Gage Park, top-rated schools, transit, and local shops—making this location as desirable as the home itself. Over size lot may offer various development opportunities. Don’t miss your chance to own a truly unique piece of Hamilton’s history. Luxury Certified. (id:8999)
18 Legacy Lane
Hamilton, Ontario
A gem in Ancaster, the most prestigious and established neighbourhood built by Carriage Gate in 2017. Loaded with tasteful upgrades from the ceilings down to the flooring. Extra long driveway with three cars garage. Custom kitchen with high-end appliances. Hardwood flooring throughout, including the second floor. Upper level with four bedrooms, each with access to one of the three full bathrooms. Tasteful front and back landscaping includes a built-in BBQ and seating area with a fireplace. Great playground area. Garden with wifi-controlled sprinkler system and auto lighting. A high-ceiling basement gives you many potentials. Must see and Shows AAA+ (id:8999)
232 Durham Street
Oshawa, Ontario
Location, Location, Location! Steps away from the Oshawa Centre, public transit, Hwy 401, GO Station, Walmart, Canadian Tire, major banks, and all essential amenities. Situated on a rare ravine lot with an impressive 168 ft depth, this property backs onto a peaceful creek and includes a gazebo and two backyard storage sheds. Located on a quiet dead-end street with a nearby park, it’s an ideal setting for families. The home features hardwood flooring on the main level, three generously sized bedrooms, and a finished basement with laminate flooring and a spacious laundry room. Enjoy a beautifully landscaped stone patio at the front entrance, a large fenced backyard, and a long driveway with no sidewalk to maintain. This move-in ready home offers the perfect blend of space, comfort, and convenience! (id:8999)
63 New Street
Hamilton, Ontario
All Brick Century home is available, steps to Locke street, shops and restaurants and all other amenities. Go Bus, close to Mac University/ hospital. Parking for two cars. Kitchen with walk out to fully fenced yard with interlock patio. Reclaimed brick gas fireplace, some plank flooring .. Three spacious bedrooms ideal for the investors landlord or for your own use. Perfect for the commuter just one minute to 403 Highway for Toronto or Brantford bound destinations. Home is vacant and open to your offers. Home previously purchased for $875,000. (id:8999)
50 Albemarle Street
Brantford, Ontario
Fully Brick Beautiful 5 Level Backsplit Layout Completely Freehold End Unit Townhome with an Extra Long Driveway For Sale Where You Can Easily Park 3 Cars! 1240 Sqft Above Grade + 241 Sqft Half Underground 2nd Living Room Level + 421 Sqft Unfinished Basement + 200 Sqft Crawl Space Storage + Cold Room Storage, The Home Is Bigger Than You Think, You Have to Check it Out! Tucked Away on a Quiet Street with Little Traffic for Your Enjoyment. Extensive Renovations All Recently Completed, Including New Flooring/Tiles, Baseboards, Redone Garage, New Elegant Oak Stair Railings & Iron Spindles, Entire House Freshly Painted, Lots of Electrical Upgrades! Direct Entrance From Garage to the House! Main Floor has New Porcelain 12x24 Tiles Throughout with a Brand New Powder Washroom & Large Dining Room! Entirely New Kitchen with Lots of Cabinets, Quartz Countertops, Stainless Steel Appliances & Double Sink! Lots of Newer Windows & Flooring on the Floors. The 2nd Level is a Huge Living Room, 20 Feet Long, with a Double Glass Sliding Door Taking You Out to Raised Deck with Stairs Access to the Fully Fenced Backyard. On the Third Level You will find All Bedrooms and a Full Washroom, Master Bedroom has a Large Walk-in Closet. A Second Living Room is on the Lower Level, Also 20 Feet Long. The Basement is Very Large with the Laundry Units, A Cold Storage Room, and a Huge Crawl Space Under the 2nd Living Room, Great to Store Away All Seasonal Items in Boxes. 2nd Access to The Backyard From the Side. 10 Minute Walk to Woodman Elementary School! Literally 2 Minute Walk to Echo Park with Large Fields & a Playground. Lynden Mall, Costco, Restaurants, Downtown Brantford, Laurier Campus, Conestoga Campus, Hwy 403 Exit, All Less than a 10 Minute Drive Away! You'll Love the Backyard, the Area Under the Shade & The Grass Area for Your Enjoyment! (id:8999)
115 Courtney Street
Fergus, Ontario
Welcome to 115 Courtney Street, a beautifully maintained home in a desirable family-friendlyneighbourhood in Fergus. This home offers 4 bedrooms and 3.5 bathrooms, with plenty of room forthe whole family to enjoy. An open concept main floor features a bright and functional layout,seamlessly connecting the kitchen, dining and family room - perfect for entertaining orspending time as a family. The second level has 3 bedrooms and a main bathroom along with alarge Primary bedroom with walk in closet and ensuite. The fully finished basement addsvaluable living space, featuring a bedroom, full bathroom, a cozy play area and a small office perfect for working from home. Step outside to enjoy the lovely landscaping and a beautifulbackyard deck, ideal for summer barbecues or quiet evenings. With a park just steps away andclose proximity to schools, trails, and local amenities, this move-in-ready home offerscomfort, space, and convenience in one perfect package. (id:8999)
1030 Colborne Street E Unit# 20
Brantford, Ontario
Welcome Home! Step into this beautifully renovated (2025) condo, where style and comfort come together in perfect harmony. From the moment you enter, you'll notice the attention to detail-brand-new trim work (2025), freshly painted walls (2025), and stunning new luxury vinyl and carpet flooring that flows throughout the space, offering both elegance and durability. The recent (2025) plumbing upgrades add peace of mind and value, making this home as functional as it is beautiful. Whether you're a first-time buyer, downsizing, looking for a turnkey investment, this condo is truly a must-see. You won't be disappointed - schedule your viewing today and experience the warmth and quality for yourself. (id:8999)
342 Bismark Drive
Cambridge, Ontario
Welcome to this Gorgeous Newly built Freehold Townhome with a Premium Ravine Lot Built by Cachet Homes In Westwood Village Community. Amazing opportunity for First Time Home Buyers and Investors. Featuring Open Concept Salisbury Model With 1402 Sq ft. on a 19.87 ft Wide Lot Provides Ample Space For Comfortable Living Space, Backing Onto Pond & Fronting to New Beautiful Park with lush greenery. Main Floor comes with Smooth 9 Ft Ceiling, Upgraded Foyer, Modern Upgraded Kitchen. Two year-old stainless-steel appliances, 2 Piece Powder Washroom, Upgraded Hardwood Flooring in Living, Open Concept Living/ Kitchen/Breakfast Area make it perfect for entertaining & dinning With Patio Door Access to Deck/Backyard, Rear View Of Pond view/Walking Trail. Kitchen is also equipped with Double Sink On Long Breakfast Bar/Island, upgraded cabinetry and granite countertops. 2nd Floor Features Large Master Bedroom with amazing Pond view, A Large Walk-in Closet and 4 Piece Ensuite washroom with Two Undermount Sinks, Glass Shower. Other Remaining 2nd and 3rd spacious front facing bedrooms features large windows making them abundantly bright, 4 Pc Washroom , Undermount Sink & Convenient Laundry with Sink and Water Softener installed in the Basement . The Basement Level Is Unfinished w/ Bright Look-out Window & 3 Pc Rough In. House is equipped with SMART DOORBELL AND THERMOSTAT/GARAGE DOOR OPENER. Waterloo Region District school Board is considering sight for New School right next to Park steps away from house and Big Commercial Plaza construction is starting soon with a completion in early 2027.Surrounded by natural surroundings, schools, and amenities, this is a community you want to be a part of. Don’t miss out! (id:8999)
242 Upper Mount Albion Road Unit# 19
Stoney Creek, Ontario
Welcome to this beautifully maintained end-unit freehold townhouse, offering the space and feel of a detached home! Situated on a larger-than-average lot, this 3-bedroom, 2-bathroom property provides extra privacy, natural light, and a spacious side yard perfect for outdoor living. The bright and open main level features a functional layout with a modern kitchen, dining area, and a comfortable living room ideal for family gatherings. Upstairs, you’ll find three generously sized bedrooms, including a primary suite with ample closet space. The fully finished basement expands your living space with a versatile rec room—perfect for a home office, gym, or media room. Enjoy the convenience of freehold ownership, plus the bonus of an end-unit location with additional parking and yard space. Located in a family-friendly neighbourhood close to schools, parks, shopping, and transit, this home is truly move-in ready. (id:8999)

