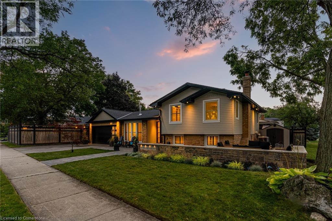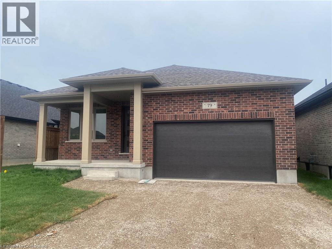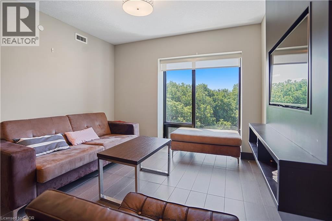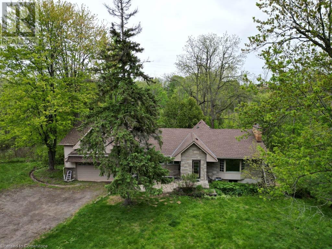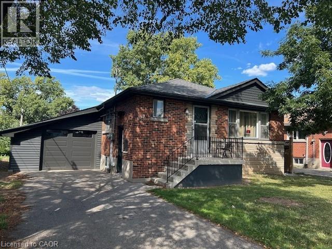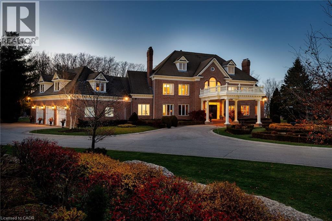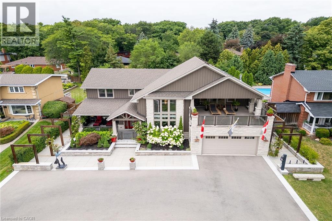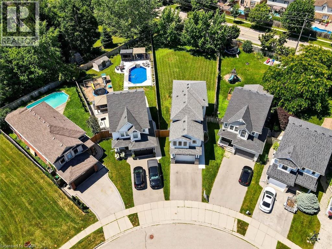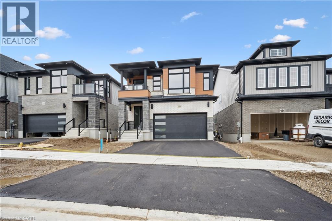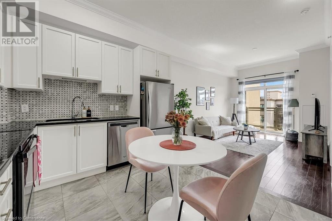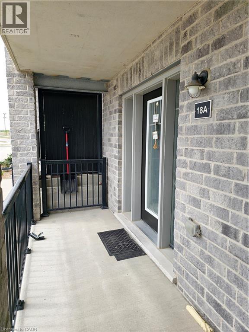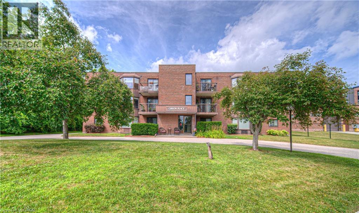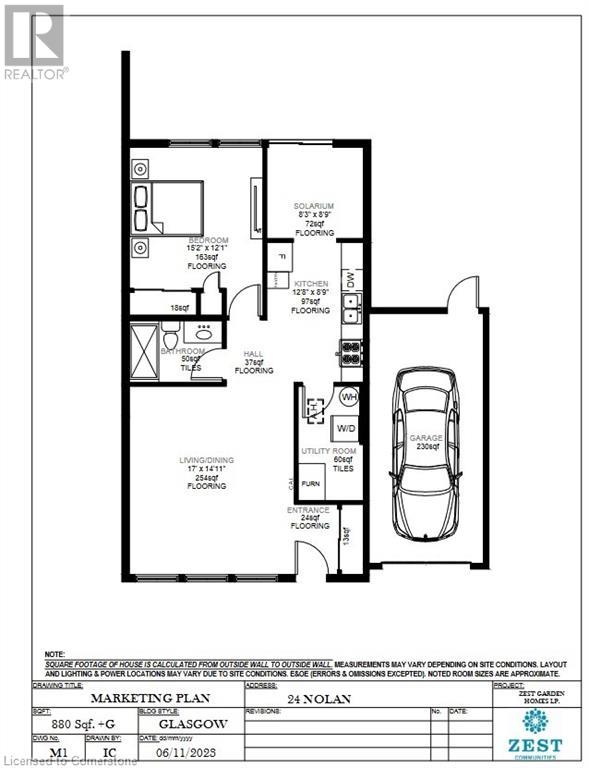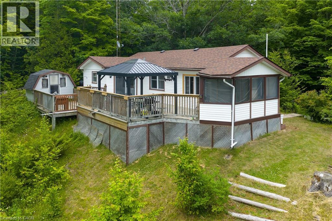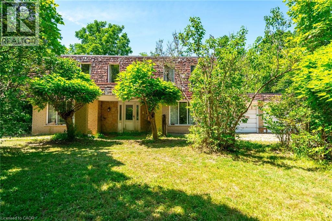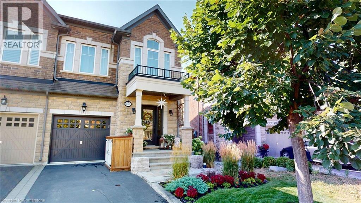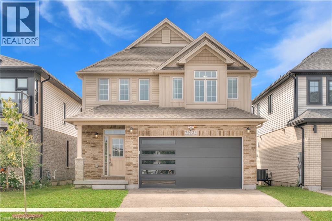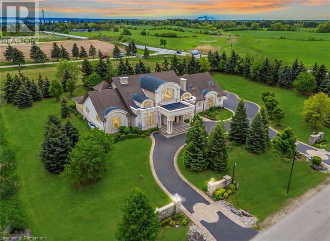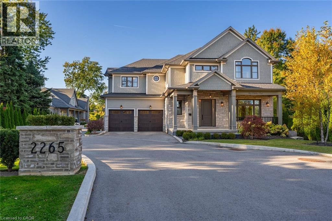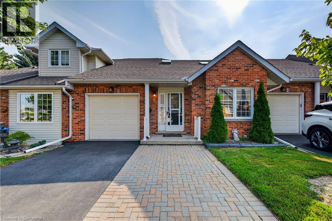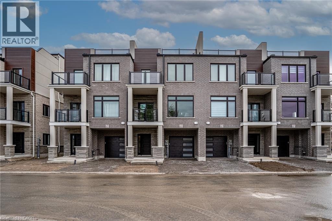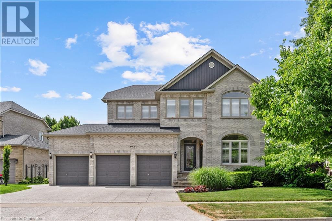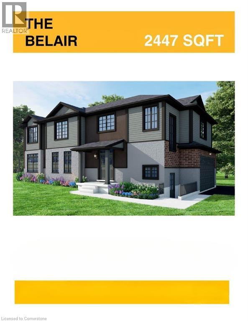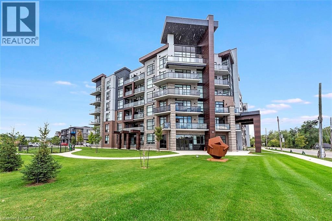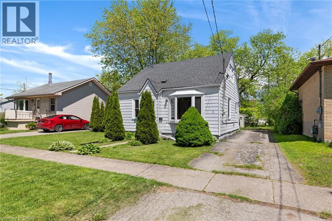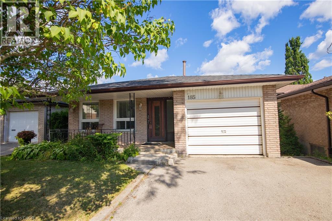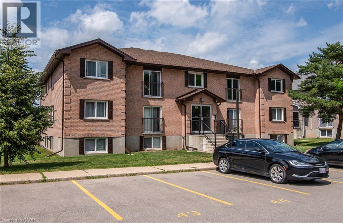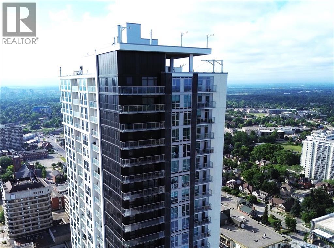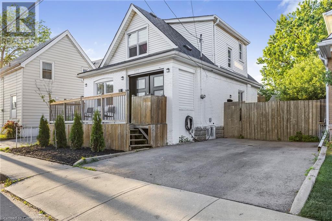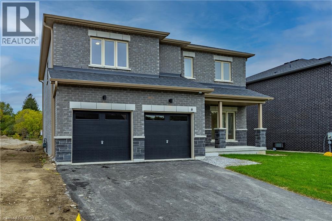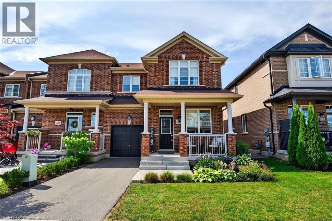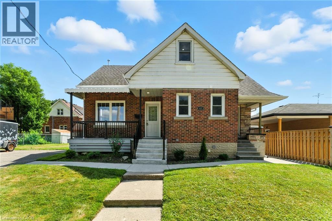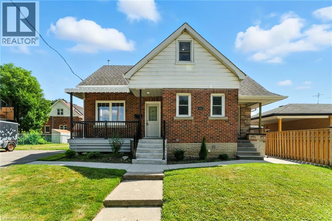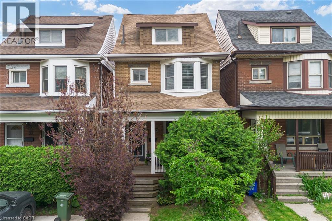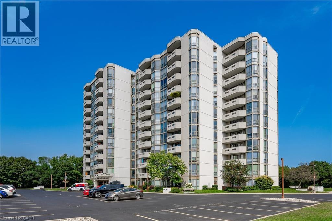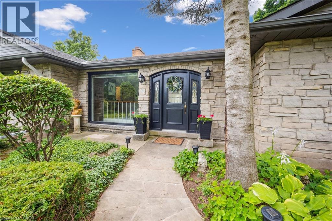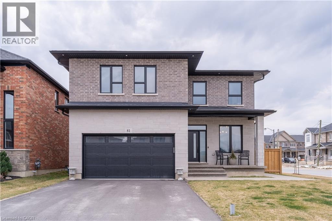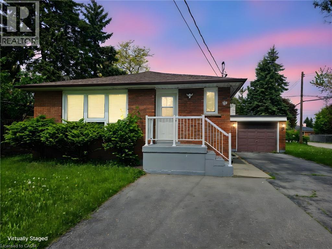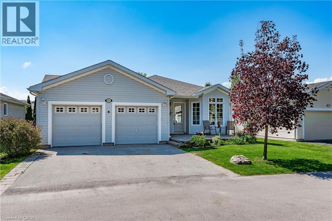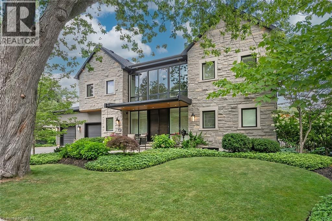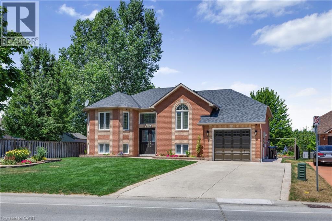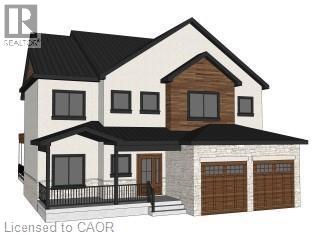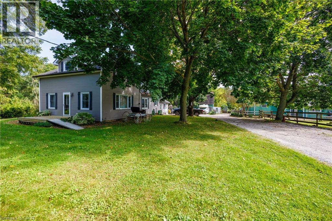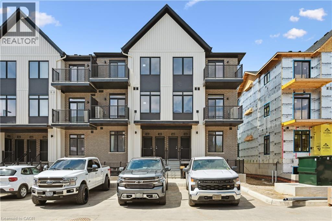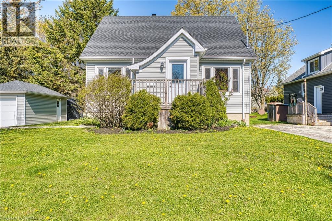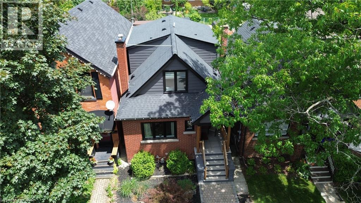88 Fiddlers Green Road
Ancaster, Ontario
This spacious and meticulously updated brick bungalow offers 3+1 bedrooms and 2 full baths, blending classic charm with modern convenience. The brand-new kitchen boasts elegant stone countertops and backsplash, and all-new premium appliances, making it a chef’s delight. The fully finished basement provides versatile additional living space—ideal for a family room, home office, gym, or guest suite—and includes a second bathroom for added functionality. Outside, enjoy a private, fully fenced backyard with mature landscaping, a spacious new deck (perfect for summer entertaining), and ample storage in the garden sheds. The detached garage and extra-long driveway offer parking for up to 6 vehicles, ensuring convenience for families and guests. Nestled on a large 50’ x 132’ lot, this home is steps away from shopping, parks, top-rated schools, and amenities—combining tranquility with unbeatable accessibility. Don’t miss this rare opportunity to own a move-in-ready gem in one of Ancaster’s most desirable neighborhoods! (id:8999)
313 Silvana Crescent
Burlington, Ontario
GORGEOUS CONTEMPORARY REMODEL of a 4 level sidesplit in the revered Shoreacres neighbourhood!This 3+1 bedrm, 2.5 bathrm has over 2600 sq ft of living space and is filled top to bottom with magnificent details. The main floor has an open concept living space with a gorgeous reconstructed vaulted ceiling, the sophisticated kitchen offers incredible attributes with a large kitchen island which has a solid one piece quartz countertop, special solid oak rounded corners, copper details, and abundance of storage. Top of the line appliances, floor to ceiling storage, pot filler, custom wood inserts, soft close cupboards and a smart tap. The main floor is complete with a modern gas statement fireplace, 4 skylights, a dining area and newly constructed mudroom with custom built-ins and allows for inside garage access.Solid oak stairs lead up to the upper level featuring 3 spacious bedrooms each with hardwood floors that have been sanded and restrained to match the main level, widened closet openings with custom built-ins and accent lighting.The 5-piece bathroom has brushed nickel fixtures with a rain shower head, double vanity, spa-like tub, heated towel rack and a floor to ceiling ceramic tiled wall.The astonishing details continue to the lower 2 levels with a bright, fully finished recreation room with a walk-up, a cozy WETT certified wood burning fireplace sitting off to the left, a spacious laundry room with an imported Italian farmhouse sink, built-in ironing board, drying racks and storage. The compact powder room makes a big design impact with a unique curved wall, a rich, dark penny tile wall, bamboo countertop and heated tile flooring. Continuing into the basement sits another spa-like 3-piece bathroom with Italian chrome fixtures, another rain shower head, accent lighting and a solid ash vanity.Centrally located minutes from Lake Ontario, all amenities, rec centres, schools and major highways. Truly a one-of-a-kind property!The quality and craftsmanship is unmatched! (id:8999)
79 South Parkwood Boulevard
Elmira, Ontario
Welcome to this beautifully designed bungalow in Elmira’s newest South Parkwood subdivision. Located in a desirable neighbourhood close to parks, trails, and amenities AND only a 10 minute drive from KW. Perfect for downsizers, retirees, or those seeking multigenerational living, this home offers versatility, comfort, and quality finishes throughout. Situated on a south-facing lot, the oversized 24x11 covered porch is ideal for enjoying sunsets and outdoor living. Inside, the main floor features open-concept living with a spacious kitchen offering ample cabinetry, white quartz countertops, undermount lighting, and soft-close drawers. The dining and living areas are thoughtfully laid out for everyday living and entertaining. The front bedroom offers flexible use as a home office or den. A full 4-piece bathroom adds convenience for guests or family members. The primary suite includes a large walk-in closet and a 4-piece ensuite with double sinks and tiled shower. A combined mudroom/laundry room on the main floor adds functionality and ease to daily routines. The basement is unspoiled and includes a separate entrance from the garage, offering excellent potential for an in-law suite, teen retreat, or hosting extended family. Book your private showing today! (id:8999)
1235 Richmond Street Unit# 701
London, Ontario
Luxurious 3-Bedroom Condo at Unit 701, 1235 Richmond Street, London, Ontario Experience upscale living in this elegant 3-bedroom, 2-full-bath condominium at Luxe London, featuring an open-concept kitchen with granite countertops, spacious bedrooms with ensuites and walk-in closets, and large windows for natural light. Enjoy premium amenities, including a fitness centre, spa, theatre, business centre, games room, lounges, indoor parking, and a stunning rooftop terrace. Located in North London, steps from Western University, this property is ideal for students or professionals. Nearby Gibbons Park offers trails, tennis, and a pool, while Medway Valley Heritage Forest and Springbank Park provide extensive hiking and scenic views. Essential services like Costco, Food Basics, Rexall, and Angelo's Italian Bakery are minutes away, with excellent transit and walkability to downtown London. London, Ontario, thrives as a growing, culturally vibrant city, recognized as a UNESCO City of Music. Its booming economy in tech, manufacturing, and medical research attracts talent, while festivals and arts enrich community life. This condo offers a perfect blend of luxury and access to London’s dynamic future. (id:8999)
144 Wellington Street
Waterdown, Ontario
Rare custom-built home with recent renovations, situated on nearly 5.77 acres of private forested land in Waterdown, at the end of a private road. The open-concept interior features a countryside-style kitchen with modern countertops, vaulted ceilings, skylights, and a formal dining room with views of the Grindstone Creek. The living room includes a cozy gas fireplace, and the main floor has two bedrooms sharing a 3-piece bath, plus a laundry room with newer appliances. The spacious master suite on the second floor offers privacy and stunning forest views, with a romantic tub and large 3-piece bath. The finished basement boasts a huge recreation room, full bath, and two separate walk-out entrances to the forest. Ample parking for up to 10 cars, a newer attached two-car garage, and walking distance to schools, parks, shops, and dining make this a perfect blend of seclusion and convenience. zoning is R1-6(H), CM (id:8999)
699 Ninth Avenue
Hamilton, Ontario
Outstanding opportunity for owner occupier with income potential or for an investor. The upper level is currently leased at $1850 per month to a long term tenant. The lower level 2 bedroom unit has been professionally finished with high end quality finishes including granite counter tops and stainless steel appliances. Separate hydro meters, spacious backyard, established neighborhood close to all amenities and public transportation. Lower level is vacant and unlived in since renovation. (id:8999)
75 Ridge Road
Stoney Creek, Ontario
Perched atop the Stoney Creek Escarpment and situated on a 16 pristine acres with over 1000ft of escarpment frontage, this stunning Georgian-style modern estate offers over 7,000 square feet of above-grade living space with sweeping views of Hamilton, Stoney Creek, Lake Ontario and even the Toronto skyline on clear days. Upon entering through the private gates and driving along the scenic driveway, you'll pass formal gardens before arriving at the impressive Porte Cochère. Stepping through the front doors, you're greeted by dual staircases and soaring 28-foot ceilings, creating an immediate sense of grandeur. The open, flowing floor plan seamlessly connects all formal rooms to the foyer. For professional needs, the oak-paneled office is conveniently located just off the foyer. The modern kitchen is equipped with high-end Thermador and SubZero appliances, perfect for both everyday meals and entertaining. At the rear of the home, the family area features expansive windows that offer breathtaking city views year-round. The luxurious primary suite includes a spa-like ensuite designed to indulge the homeowner, and a large balcony provides an uninterrupted view of the city. In addition to the Primary Suite, the second floor offers three additional spacious bedrooms, each with its own ensuite bathroom. Above the garage, the bonus room offers an ideal space for a teen retreat or in-law suite. This self-contained area includes a 3-piece ensuite and a kitchenette. The lower level features a gym and sauna, providing the perfect space to meet your fitness and relaxation needs. There's also a vast unfinished area providing an open canvas for your personal preferences. A rare combination of privacy, scale and panoramic beauty, this property is the ultimate retreat for those seeking both serenity and sophistication. Please connect for a comprehensive list of features. (id:8999)
404 Mountain Brow Boulevard E
Hamilton, Ontario
Welcome to this custom-built luxury residence on prestigious Mountain Brow Blvd with breathtaking views of the Niagara Escarpment and Lake Ontario. Originally built in 1957, the home was completely rebuilt in 2012, retaining only portions of the original foundation. Nearly every component — including framing, mechanical systems, roofing, and interior finishes — was replaced or upgraded, offering the comfort and efficiency of a modern build with the charm of its origins. The craftsman-inspired façade, clad in Georgian Bay limestone and board-and-batten, makes a striking first impression. A limestone-paved circular driveway enhances the curb appeal, along with an EV charging station, path lighting, and mature perennial gardens with irrigation. Inside, a cathedral ceiling and floating staircase set the tone in the grand foyer. The gourmet kitchen features granite counters, high-end appliances, cherry wood cabinetry, and a spacious walk-in pantry. It flows into an expansive dining room with a built-in fireplace and escarpment views — ideal for intimate dinners or large gatherings. Off the dining room, a bright study with heated floors and an indoor/outdoor gas fireplace leads to a four-season sunroom with serene backyard views. The backyard oasis includes a heated saltwater pool, retractable awnings, a 14’ x 20’ covered outdoor kitchen with gas fireplace, and a private annex. A double-sized family room with radiant heat and gas fireplace sits just off the kitchen, perfect for entertaining. Upstairs offers four spacious bedrooms, three bathrooms, and a central laundry room. The primary suite is a true retreat with a five-piece ensuite, walk-in closet, gas fireplace, and balcony with panoramic views. The 37’ x 20’ backyard annex provides additional privacy and includes a guest suite with fireplace, in-floor heating, 3-piece bath, and gym. Every inch of this residence reflects luxury, comfort, and functionality — a truly exceptional home. (id:8999)
28 Calvin Court
Cambridge, Ontario
Rare Opportunity to Own This Gorgeous 215 + Ft Deep Pie-Shaped Detached Lot in the Heart of Hespeler Village, Cambridge. Available for the First Time by the Original Owners, Sitting on the Largest Lot in the Subdivision, This Property Offers a Resort-Style Backyard With Endless Potential for Outdoor Living and Entertaining. Step Inside to a Bright, Open-Concept Layout Featuring Spacious Living and Dining Areas Filled With Natural Sunlight. The Upgraded Kitchen Includes Brand New Tiles, Stainless Steel Appliances, and a Functional Island. Upstairs, You'll Find Three Generously Sized Bedrooms, a Massive Loft- Perfect for Entertainment, That Can Be Converted to a Fourth Bedroom, and Two Fully Upgraded Bathrooms. The Beautifully Finished Natural Oak Basement Offers a Wet Bar, 2-Piece Bathroom, and Large Windows Ideal for Personal Use, Gatherings, or Entertaining. Additional Upgrades Include Fresh Paint Throughout, Renovated Bathrooms, New Tiles, and Brand New Carpet on the Stairs. This Is a True Gem in a Highly Desirable Location, Perfect for Families Looking for Space, Style, and Comfort. Surrounded by Parks, Top-Rated Schools, and Just Minutes From Shopping, Restaurants, and Hespeler Memorial Arena, This Home Is Ideal for Families. With Easy Access to Highway 401, Commuting to Kitchener, Waterloo, and the GTA Is a Breeze. (id:8999)
714 Autumn Willow Drive
Waterloo, Ontario
Move in Ready Home!!! The Summerpeak Model - 2,412sqft, with double car garage. This 4 bed, 2.5 bath Net Zero Ready contemporary style home features bedroom level laundry, taller ceilings in the walkout basement, insulation underneath the basement slab, dual fuel furnace, air source heat pump and ERV system and a more energy efficient home! Plus, carpet free main and second floor, upgraded ceramic flooring in all entryways, bathrooms and laundry room as well as quartz countertops throughout the home, plus so much more! Activa single detached homes come standard with 9ft ceilings on the main floor, principal bedroom luxury ensuite with glass shower door, 3-piece rough-in for future bath in basement, larger basement windows (55x30), brick to the main floor, siding to bedroom level, triple pane windows and much more. (id:8999)
2486 Old Bronte Road Unit# 819
Oakville, Ontario
Welcome to Unit 819 at 2486 Old Bronte Road — a stunning penthouse suite in one of Oakville’s most desirable communities. This stylish and sun-filled unit features soaring 10-foot ceilings, giving the space an airy and upscale feel. The thoughtfully designed layout offers a modern kitchen with stainless steel appliances, open-concept living and dining areas, and sleek finishes throughout. Step just outside your door for easy access to the rooftop terrace, where you can unwind or entertain while enjoying panoramic views. Located in a vibrant and growing neighbourhood, you’re surrounded by restaurants, shopping, parks, transit, and major highways — everything you need is right at your fingertips. Whether you’re a first-time buyer, downsizer, or investor, this penthouse suite offers the perfect blend of comfort, convenience, and lifestyle. (id:8999)
1989 Ottawa Street S Unit# 18a
Kitchener, Ontario
Highly sought after main floor corner unit, well maintained, condo close to all amenities and expressway. This condo features an open concept living room and kitchen, two bedrooms, balcony, The kitchen has stainless steel appliances, built in microwave and an island along with in suite laundry and storage. Close to shopping, schools, expressway, walking trails and a playground for kids (id:8999)
50 Gibson Street Unit# 301
Ayr, Ontario
Welcome to 50 Gibson Street Unit #301 – Bright, Updated 2-Bedroom Condo in a Prime Location! Step into this beautifully maintained 2-bedroom, 1.5-bathroom condo offering a perfect blend of comfort, convenience, and location. Situated on the third floor of a quiet, well-managed building, this unit is ideal for first-time buyers, downsizers, or investors. Enjoy modern upgrades throughout: new kitchen and laundry appliances (2022), kitchen refresh in 2022, and updated bathroom countertops completed at the same time. The open-concept layout features a spacious living/dining area, two well-sized bedrooms, a full bath plus a convenient ensuite powder room, and in-suite laundry. An AC unit is included for added comfort, and the private balcony offers a peaceful place to unwind. Location is everything – and this unit delivers. Just steps to Centennial Park and the scenic Campbell Trail, and a short walk to downtown shops, restaurants, and local amenities, you'll love the vibrant lifestyle this home provides. Don’t miss your chance to own a move-in ready gem in one of the area’s most sought-after locations! (id:8999)
24 Nolan Trail
Hamilton, Ontario
Welcome to your new home in the highly sought-after St. Elizabeth Village, a gated 55+ retirement community. This spacious 1-Bedroom, 1- Bathroom home offers the perfect blend of comfort and convenience, all on one level with no stairs, making it easy to navigate and ideal for your lifestyle. The heart of the home is the open-concept Kitchen, which seamlessly flows into the Living and Dining areas. The Kitchen also features a cozy eat-in space, providing additional room for casual dining. This home also comes with the added benefit of a Garage, offering secure parking and extra storage. What sets this property apart is the opportunity to fully renovate and customize your home included in the purchase price. Youll enjoy a sense of community, security, and access to a range of amenities and social activities. CONDO Fees Incl: Property taxes, water, and all exterior maintenance. (id:8999)
85 Robinson Street Unit# 602
Hamilton, Ontario
Stylish 1-bedroom corner unit in the desirable City Square development, located in Hamilton’s trendy Durand District. This bright south-facing condo offers great views, geothermal heating, and top amenities including a rooftop patio, gym, media room, bike storage, and underground parking. Steps to hospitals, parks, and transit. Ideal for young professionals or investors looking for a prime location. (id:8999)
1180 Guigue Road
Sharbot Lake, Ontario
Welcome to 1180 Guigue Road – Your Lakeside Retreat on Elbow Lake near Sharbot Lake Nestled between Elbow Lake and Sharbot Lake, this charming three-season cottage offers the ideal setting for year-round enjoyment and can easily be converted into a four-season getaway. Township road access makes it ideal and easy. This inviting property features 2 bedrooms, a dedicated office, and a guest Bunkie for additional sleeping space. The spacious cottage-style kitchen and open living room create a warm, welcoming atmosphere, complemented by a bright front-entry sunroom. Step outside to a large deck with stunning views of Elbow Lake—perfect for entertaining family and friends. A standout feature of this property is the expansive, level waterfront area—ideal for lakeside bonfires under the stars or simply relaxing and taking in the serene, unobstructed view. Whether you’re seeking quiet relaxation or looking for more active pursuits, Elbow Lake offers peaceful waters and connects to Sharbot Lake for extended boating and fishing adventures. Your perfect cottage lifestyle starts here at 1180 Guigue Road! (id:8999)
6746 Appleby Line
Burlington, Ontario
Welcome to this peaceful 7.6-acre retreat, featuring a spacious 3,000 square foot, four-bedroom home with endless potential. Whether you’re looking to renovate to your own tastes or start fresh and build the home of your dreams, this property offers the perfect canvas. Situated on city water, this rare opportunity combines the best of rural charm with the convenience of city utilities. A picturesque, winding driveway leads you through the trees to a paved area in the back – Ideal for adding a large shop, guest house, or additional outbuildings. Enjoy the tranquil beauty of the surrounding wooded landscape, complete with a gently running creek and a walking trail that encircles the property – perfect for nature lovers, hobby farmers or those seeking a quiet lifestyle. The existing home is structurally sound and full of character but would benefit from updates and renovations to truly shine. Don’t be TOO LATE*! *REG TM. RSA. (id:8999)
131 Mcpherson Road
Caledon, Ontario
Nestled in sought-after Caledon, this 3+1 bed, 3.5 bath model home offers over 3,500 finished sq ft. curated with premium finishes and extensive upgrades. Features include wide plank oak and marble flooring, smooth ceilings, maple cabinetry, crown moulding, designer lighting, and California Closets. The great room boasts a waffle ceiling, limestone fireplace, custom built-ins, and garden doors with sidelights and transom. Chef’s kitchen offers extended-height cabinets, quartz counters, custom 9' island, Thermador 36” Gas Range, built-in fridge/dishwasher, True Beverage Center, and Jenn-Air microwave. The basement offers a limestone fireplace, full bath, gym with Armstrong flooring. Bathrooms feature quartz/marble counters, custom tile/stone. Outside: deck, patio, cedar studio. Includes: butler’s pantry, security system, garage storage, HD-ready home theatre wiring, Four-Zone Audio System. (id:8999)
160 Foamflower Place
Waterloo, Ontario
Welcome to 160 Foamflower Place! This 4-bedroom family home is set in one of Waterloo’s most sought-after communities. With no rear neighbours, a functional open-concept layout, double car garage, and fully fenced backyard — this one checks all the boxes. Check out our TOP 6 reasons why you'll want to make this house your home! #6: LOCATION, LOCATION, LOCATION Set on a quiet street in one of Waterloo’s most desirable communities, you’re just minutes from top-rated schools, scenic nature & walking trails, Costco, and the Boardwalk shopping centre. Whether you’re commuting, dining out, or exploring the outdoors, this location makes life easy. #5: SUNLIT MAIN FLOOR The bright, carpet-free main floor features 9-foot ceilings, updated lighting, and hardwood and tile flooring throughout. You’ll find a generous living room with large windows and a powder room for guests. A fantastic bonus is the main floor laundry combo mudroom with garage access, saving you time and effort. #4: MODERN KITCHEN The open-concept kitchen includes stainless steel appliances, quartz countertops, sleek cabinetry, a walk-in pantry, and a large island with breakfast bar seating. Whether you're cooking or entertaining, there's plenty of space and flow. You’ll also find an open dining space with walkout, perfect for family dinners. #3: SPACIOUS BACKYARD The fully fenced backyard offers room for kids or pets to play, and with no rear neighbours, you’ll enjoy fresh air and sunshine in peace. #2: BEDROOMS & BATHROOMS Upstairs, you’ll find 4 spacious bedrooms and two full bathrooms. The primary suite includes a walk-in closet and a 5-piece ensuite with double sinks, soaker tub, and glass shower. The remaining bedrooms share a 4-piece bath with shower/tub combo. #1: BASEMENT POTENTIAL The unfinished basement provides a blank canvas, offering ample space for a future rec room, gym, guest suite, or additional storage. (id:8999)
2594 Bluffs Way
Burlington, Ontario
Impeccably nestled in The Bluffs, this extraordinary estate spans over 11,000 sqft. of luxurious living space on approx two acres of treed property. Blending modern sophistication with traditional elegance, this home offers an unparalleled lifestyle in a breathtaking setting. From the moment you step into the grand foyer, the impeccable craftsmanship and seamless flow set the tone for refined living. Architectural excellence is showcased through soaring coffered ceilings, expansive windows, & an intricate wrought-iron staircase. The chef’s kitchen is a culinary masterpiece, boasting a walk-in pantry, top-tier custom cabinetry, & premium appliances. A spacious breakfast room opens to the beautifully landscaped backyard, where a heated covered lanai provides the perfect setting for outdoor relaxation. The main-floor primary suite is a private retreat, featuring a cozy F/P, his and her walk-in closets, & a lavish 6pc spa-inspired ensuite. Adding to its allure, an adjoining sunroom offers direct access to the backyard, creating a seamless indoor-outdoor experience. A richly appointed home office, complete with wood paneling & built-in cabinetry, provides an ideal workspace. The second level hosts 3 additional bedrooms, while the lower level is designed for ultimate comfort, entertainment, & hosting unforgettable events. Here, you’ll find a full bar, oversized wine cellar, & a dance floor, along with a state-of-the-art home theatre, a gym, a gentleman’s cigar room, & a spa-inspired bath with a stone steam sauna, walk-in shower, & radiant floor heating. A 5th bedroom completes this level, offering flexibility for guests or extended family. For car enthusiasts, the impressive heated 3-car garage is outfitted with 2 lifts, allowing for up to 6 vehicles to be stored with ease. Built-in speakers throughout the home further enhance the ambiance, providing a seamless audio experience indoors & out. Minutes from major highways & Burlington’s finest amenities. LUXURY CERTIFIED (id:8999)
2265 Lakeshore Road Unit# 3
Burlington, Ontario
Your dream home awaits in an exclusive enclave just steps from Lake Ontario and minutes from downtown Burlington's shops, cafes, and restaurants. With 4+1 bedrooms and 6+2 bathrooms and a fully finished lower-level ideal for entertaining or extended family living this upgraded, custom home truly has it all. On the main level, hardwood floors, 10ft ceilings, wainscoting, coffered ceilings, and an oak staircase with wrought iron accents set a refined tone. The home features formal living and dining rooms, as well as a main floor family room with custom built-ins, a gas fireplace and patio doors leading to the exterior. A convenient mud room with access to the double car garage adds to the practicality of the space. The customized kitchen boasts a large center island, quartz countertops, a gas range, stainless steel appliances, and a cozy breakfast area. Upstairs, the primary suite includes a dressing room, ensuite, and laundry, while three additional bedrooms each enjoy their own ensuite bath. The fully finished lower level offers a spacious living area with a fireplace, projector screen, built in speakers, glass enclosed gym, guest bedroom, and heated bathroom floors. Set on a low-maintenance lot, this home offers both convenience and luxury, with a landscaped front yard featuring a sprinkler system and security cameras, plus a covered rear patio designed for relaxing outdoor living. (id:8999)
810 Golf Links Road Unit# 2
Ancaster, Ontario
Rare opportunity with two kitchens and an in-law suite setup! Welcome to 810 Golf Links Rd Unit #2, located in one of Ancaster’s most desirable communities. This well-maintained 2+1 bedroom bungalow offers the ease of condo living with the bonus of a fully finished lower level featuring its own kitchen, walk-in pantry, laundry hookup, 3-piece bath with jetted tub, spacious recreation room, and a large bedroom with an additional bonus room – ideal as a walk-in closet, office, or hobby space. Upstairs, natural light pours in through two skylights, highlighting the bright kitchen with ample cabinetry, pantry, and peninsula with breakfast bar. The open-concept living and dining area boasts hardwood flooring and walkout to a private deck. The main floor also features a large primary suite with his-and-hers closets and a 4-piece ensuite, a second bedroom perfect as a guest room or home office, a 3-piece bathroom, and convenient main floor laundry with inside access to the garage. Enjoy low-maintenance living in a prime location, just minutes from shopping, dining, parks, and highway access. Super clean and move-in ready! (id:8999)
292 Vine Street Unit# 45
St. Catharines, Ontario
Built by Bevco Homes: Experience modern elegance with an open-concept main level that seamlessly blends style and functionality. The kitchen features a generous quartz island, soft-close cabinetry and brand-new appliances, setting the stage for effortless living. Enjoy the seamless transition from the kitchen to the dining and living areas, highlighted by expansive windows that bathe the space in natural light. Step out onto the covered balcony for additional outdoor enjoyment. The second floor boasts two well-appointed bedrooms, including a primary suite with a three-piece ensuite. An additional four-piece bathroom ensures ample convenience for all residents. Revel the sophisticated details such as smooth ceilings, a modern, carpet-free design, pot lights and oak stairs, handrails and spindles. Make the most of the 310-square-foot rooftop terrace, perfect for relaxing, entertaining or enjoying the panoramic views. This property offers the convenience of parking for two vehicles-one in the driveway and one in the private garage with direct access to the home. Additional visitor parking is also available. Conveniently located close to all amenities and the QEW. Common element road fee approx. $59.40/month. (includes water). Photos are of Model Home. (id:8999)
2531 Hogan Court
Burlington, Ontario
Welcome to this bright and move-in ready executive home tucked away on a private court in the prestigious Millcroft community. Perfectly designed layout for both entertaining and everyday family living, this residence offers a rare blend of luxury, comfort, and curb appeal. Step into your own backyard paradise, complete with a salt-water swimming pool, hot tub, outdoor summer kitchen/bar, a two-tier deck, interlock walkways and lush landscaping filled with mature plantings and trees all on an oversized lot. Inside, the eat-in kitchen features granite countertops, a large centre island and an office nook- ideal for homework or work-from-home days. The kitchen flows seamlessly to the backyard making indoor-outdoor living a breeze. The great room impresses with its soaring 18-foot vaulted ceiling open to above with a cozy gas fireplace. The super functional main floor with 9 foot ceilings and hardwoods throughout includes a separate dining/living area, a convenient laundry/mud room with garage and backyard access. The professionally finished lower level with true hardwood flooring, adds versatility with a modern wet bar, wine cooler, dishwasher, second family room with gas fireplace, additional home office, workout space a full 3 piece bath with infrared sauna -fantastic for guests, teenagers, or multi-generational living. Upstairs, the primary suite retreat includes a luxurious 6-piece ensuite with double walk-in dressing rooms, jetted tub, separate water closet and a wall-mounted TV. 3 more spacious bedrooms and an additional 5 piece bath complete the 2nd floor. Additional features include 9-foot ceilings, two fireplaces, and a very rare triple-car garage with parking for 6 vehicles. Located in the highly desirable Charles Beaudoin/Hayden School catchment, this home is truly ready for your family to move in and enjoy this summer. (id:8999)
130 Maple Street
Drayton, Ontario
SEPARATE ENTRANCE TO THE BASEMENT. This beautifully designed 4-bedroom model offers over 2,447 sq. ft. of thoughtfully crafted living space. Located in a tranquil, family-oriented neighbourhood, this home blends elegance and practicality. The main floor features an open layout, enhanced by large windows that fill the space with natural light. The gourmet kitchen with a large island is a chef's dream and the perfect spot for family gatherings. Upstairs, the primary suite is a true retreat, featuring a large window, a walk-in closet, and a luxurious 6-piece ensuite, complete with a spacious soaker tub for ultimate relaxation. The second level also includes three additional bedrooms and a main washroom, ensuring comfort and privacy for the entire family. The unfinished basement, with a separate entrance, offers endless possibilities whether you envision extra living space for your family, a private suite for guests or rental income. Conveniently located near Guelph and Waterloo, this home combines peaceful community living with easy access to city amenities. Built by Sunlight Homes, it showcases superior craftsmanship and exceeds the highest building standards. (id:8999)
600 North Service Road Unit# 606
Hamilton, Ontario
Welcome to your penthouse retreat at COMO Condos in Stoney Creek! This impressive penthouse suite features 9-ft ceilings, a bright open-concept layout, and oversized windows that fill the space with natural light. The modern kitchen is beautifully appointed with quartz counters and backsplash, soft-close cabinetry with gold hardware, an upgraded MOEN faucet and sink, and plenty of counter space for cooking or entertaining. The chic bathroom showcases upgraded tile work, recessed shower lighting, and ceiling tiles above the tub for a spa-like touch. The spacious bedroom with a walk-in closet and motorized roller blinds, provides both comfort and function, while the private balcony offers escarpment views and spectacular sunsets. With vinyl flooring throughout, elegant finishes, and a prime location just minutes to the GO Station, QEW, hiking trails, shops, dining, and Niagara’s renowned wineries, this penthouse combines convenience, sophistication, and lifestyle in one exceptional package. (id:8999)
3 Phyllis Street
Fort Erie, Ontario
Welcome to 3 Phyllis Street, Fort Erie, a charming 1.5 storey starter, investment or down sizers dream, tucked into a quiet, family friendly pocket just minutes from the U.S. border. Inside, you'll find three bright bedrooms (plus and office or fourth bedroom), a four piece bath, convenient main floor laundry, newer windows, and warm hardwood floors that tie the living spaces together. Outside, a generous yard invites kids, pets, and summer gettogethers, while quick access to the QEW, nearby shopping, schools, and other everyday amenities keeps life effortlessly connected. (id:8999)
185 Lavina Crescent
Hamilton, Ontario
Super West Mountain Location 3+1 Bedrooms, primary bedroom has sliding doors leading to a deck, morning coffee anyone! finished lower level family room with gas fireplace, sliding door leading to private rear yard with a patio and gardens. Basement level has a huge rec room with a bar, bonus room under garage; endless possibilities, storage and laundry room. Huge eat in kitchen with appliances included. Double drive and single garage. Many updates over the years, roof last done in 2022. Entrance to rear yard from either side of house and lower level, may work for an in-law set up. Great location west mountain Mountview neighbourhood, sit on the front porch and a have a nice breeze come up from the park at the end of the street. Bruce trail within walking distance, shopping, schools and everything you might need close by. (id:8999)
331 Northlake Drive Unit# 10
Waterloo, Ontario
Whether you're a first-time buyer, student, or investor, this well-located unit is a fantastic opportunity to step into ownership. This bright and inviting 2-bedroom, 1-bathroom condo offers a smart layout and thoughtful features throughout. Large windows fill the space with natural light, while the Juliette balcony adds a charming touch. Enjoy the ease of in-suite laundry, one dedicated parking space, and a secure storage locker. Located near everything you need — steps to shopping, dining, and entertainment, and just minutes from St. Jacobs Market, Wilfrid Laurier University, and the University of Waterloo. Commuters will appreciate the quick access to the expressway. You're also conveniently close to the mall for everyday essentials and weekend browsing. This well-located unit offers incredible value and lifestyle in one complete package. (id:8999)
60 Frederick Street Unit# 3414
Kitchener, Ontario
Absolutely stunning, this 2-bedroom, 2-bathroom corner unit with an open balcony is just 2022 year Built and located in the heart of Downtown Kitchener. Featuring soaring ceilings, oversized windows, modern appliances, and convenient in-suite laundry, this bright and spacious condo is perfect for first-time buyers. Enjoy energy-efficient construction with LED lighting and quality finishes throughout. With a walk score over 90, everything you need is just steps away — shops, restaurants, parks, and transit. The building offers top-tier amenities including a fitness centre with yoga studio, rooftop terrace, party room, and concierge service. This is downtown living at its best. (id:8999)
163 Britannia Avenue
Hamilton, Ontario
Welcome to this beautifully renovated 3-bedroom detached home, offering a perfect blend of style, comfort, and convenience. The open-concept layout is bathed in natural light, creating a bright and inviting atmosphere throughout. Enjoy a spacious living area with brand-new flooring and pot lights that enhance the modern design. The heart of the home is the newly renovated kitchen, featuring sleek stainless steel appliances, ample counter space, and plenty of storage for all your culinary needs. The upgrades don’t stop there—the roof (2024), windows (2025), and bathroom (2025) have all been thoughtfully updated, offering peace of mind and contemporary flair. Step outside to your fully fenced yard, complete with a beautiful pergola—ideal for outdoor entertaining or quiet relaxation. The double driveway provides plenty of parking for family and guests. Located in a vibrant community, this home offers easy access to a diverse range of shops, restaurants, and green spaces along Ottawa Street, making it perfect for those who appreciate a mix of urban amenities and neighborhood charm. Don’t miss out on this gem—schedule your showing today! (id:8999)
6 Butternut Drive
Simcoe, Ontario
Welcome to 6 Butternut Drive, a stunning 5-bedroom, 3.5 bathroom family home nestled in a peaceful community in Simcoe, Norfolk County. This home greets you with an open-concept living space, featuring modern finishes throughout. The spacious living room is filled with natural light, creating a warm and inviting atmosphere perfect for relaxing or entertaining guests. The gourmet kitchen boasts sleek countertops, stainless steel appliances, and a large island, offering both style and functionality for everyday living and special gatherings. With over 2,500 square feet of living space, this home offers endless possibilities for comfort and style. Situated just minutes from local schools, parks, shopping, and all the amenities that Simcoe has to offer, this home combines ease, convenience, and charm in one desirable package. (id:8999)
225 Skinner Road
Waterdown, Ontario
Don’t miss this exceptional opportunity to own a rare, end-unit townhome with over 3,200 square feet of total living space — larger than many detached homes! This all-brick beauty blends timeless curb appeal with modern comfort and functionality. The main level features a bright, open layout filled with natural light from the extra end-unit windows, complimented by elegant finishes throughout. The heart of the home is a generous kitchen with matching high-end KitchenAid appliances, including a gas stove, quartz countertops and pot lights. Upstairs, you’ll find four spacious bedrooms, including a fantastic primary suite with a four-piece ensuite and walk-in closet. The kids will love the Jack and Jill bathroom, providing their own ensuite experience! This floor plan is ideal for growing families or hosting guests. Downstairs, the professionally finished walkout basement offers flexible space for a rec room, home gym, office or guest suite — complete with a full bath and bedroom for added convenience. Outside, you’ll fall in love with the extensive landscaping that enhances both curb appeal and privacy. The end-unit location also provides extra green space and a peaceful setting rarely found in townhomes. Meticulously maintained and move-in ready, this home delivers the space of a detached property in the desirable community of Waterdown! Don’t be TOO LATE*! *REG TM. RSA. (id:8999)
117 Pollock Avenue
Cambridge, Ontario
Welcome to 117 Pollock Avenue in East Galt, Cambridge—a duplex offering a fantastic opportunity for multi-generational living or investment. The spacious main floor unit features 4 bedrooms, 2 bathrooms, an eat-in kitchen, laundry, and a bright living area, while the lower-level apartment offers 1 bedroom, its own kitchen, laundry, and separate entrance for privacy and income potential. Set on a 69.6 ft x 66 ft lot with parking for 6 vehicles, this home includes a new 200-amp service, forced air gas heating with A/C, and comes with 2 fridges, 2 stoves, 2 washers, 2 dryers, a tool shed, and more. Conveniently located near shopping, highways, public transit, parks, schools, Cambridge Centre, and the hospital, this turn-key property is move-in ready perfect for homeowners or investors alike. In total, the building offers 5 bedrooms, 3 bathrooms, and 2 kitchens with over 2,000 SQFT of finished space. (id:8999)
117 Pollock Avenue
Cambridge, Ontario
Welcome to 117 Pollock Avenue in East Galt, Cambridge—a spacious duplex designed to give families room to grow while offering flexibility for multi-generational living. The main floor features 4 bedrooms, 2 bathrooms, a bright living area, an eat-in kitchen, and convenient in-unit laundry, making it ideal for everyday family life. The lower-level apartment adds even more possibilities with its own bedroom, kitchen, bathroom, and laundry—perfect for extended family, guests, or a private retreat. Set on a 69.6 ft x 66 ft lot with parking for 6 vehicles, this move-in ready home includes a new 200-amp service, forced air gas heating with A/C, and comes with 2 fridges, 2 stoves, 2 washers, 2 dryers, a tool shed, and more. Located close to shopping, highways, public transit, schools, parks, Cambridge Centre, and the hospital, this turn-key property offers comfort, convenience, and over 2,000 SQFT of finished living space with a total of 5 bedrooms, 3 bathrooms, and 2 kitchens. (id:8999)
39 East Bend Avenue S
Hamilton, Ontario
This charming 2.5-storey home is perfectly situated in the heart of Central Hamilton, just steps from the vibrant beauty of Gage Park. This thoughtfully updated residence blends timeless character w/ modern conveniences, offering 3 bdrms, 2.5 baths, & quality upgrades throughout. The inviting covered front porch sets the tone for this warm & welcoming home. Step into a spacious foyer that flows seamlessly into the open-concept living & dining room, where pot lighting illuminates rich updated flooring & a striking feature wall adds depth & style. The updated kitchen features white cabinetry, S/S appliances, butcher block countertops, & a classic yet modern aesthetic - ideal for family meals or entertaining. A piano-style staircase leads to the 2nd level where you’ll find two generous bedrooms, including one with a charming bay window that floods the room with natural light. An exterior door on this level offers access to the flat roof over the kitchen - a space brimming with potential. The gorgeous 3-piece bathroom features an oversized glass shower with elegant finishes. The third level is a true primary retreat, offering two closets and a spa-inspired 3-piece bathroom with a luxurious stand-up glass shower. The unspoiled lower level provides excellent storage space, laundry facilities, and a finished 2-piece powder room. Enjoy a low-maintenance rear yard with turf and a deck, leading directly into the oversized 1.5-car garage with an updated door. Recent updates include windows, roof shingles & eavestroughs (2017), flooring & light fixtures (2020), central air conditioning (2020), electrical panel (2020), replaced main cast iron drain (2020), and furnace (2023). California shutters and oversized mouldings throughout preserve the home’s original charm while offering modern functionality. With a walkable lifestyle at your doorstep - cafés, shops, and quick access to major transit - 39 East Bend Avenue South is the perfect blend of location, character, and upgrades. (id:8999)
5090 Pinedale Avenue Unit# 1107
Burlington, Ontario
Welcome to beautiful South Burlington and The Pinedale Estates! Incredibly well managed and highly desirable complex. Step inside your freshly updated, turnkey 2 bedroom 2 bathroom condo with just over 1200 square feet. Bright and airy open layout with a brand new eat in kitchen with stainless steel appliances and quartz counters, new floors throughout, updated bathrooms, new window coverings and light fixtures with a fresh coat of paint on all walls, trim and doors. Step out onto your private balcony from 2 exits to beautiful escarpment views from the sub penthouse 11th floor. Join the social community with seasonal/holidays parties, games nights and BBQs. Enjoy the incredible array of amenities included: a party room, library, hobby room, indoor pool, billiards room, golf range, sauna and so much more! The building is a 2 minute walk to grocery stores and restaurants and a quick drive to downtown Burlington or Bronte. Conveniently located close to the GO train station and quick highway access. Don’t miss this one! Renovated units on high floors rarely come up to market, now is your chance! (id:8999)
91 Limerick Drive
Kitchener, Ontario
Where Muskoka Meets the City! Step into serenity with this breathtaking property, perfectly situated on over an acre of lush, mature trees right in the heart of Kitchener. If you're searching for a commuter's dream just minutes from the 401, your search ends here! As you enter, be prepared to be wowed by the luxurious Italian marble flooring that sets the tone for elegance. The open-concept great room is designed for both comfort and style, featuring plush, newly carpeted spaces and a cozy wood-burning fireplace that invites warmth & relaxation. The sunroom, with its expansive windows, offers mesmerizing views of the Grand River & Doon Valley Golf Course. Prepare to be inspired in the gourmet kitchen, boasting custom lacquer cabinets, a stunning custom copper hood, and rich cherrywood floors that enhance the ambiance. With a maple countertop, roll-out pantries, and high-end appliances included, this space is designed for culinary creativity. Four elegant French doors lead you to a flagstone patio, perfect for summer entertaining and outdoor dining.This spacious bungalow features three freshly carpeted bedrooms on the main floor. The primary retreat boasts a serene Jack & Jill bathroom & private sliding glass doors that open onto a secluded deck, offering peaceful views of your expansive backyard oasis. The lower level adds incredible value with an additional bedroom & four-piece bathroom. Enjoy cozy gatherings in the spacious rec room complete with a second wood fireplace. With tongue & groove pine accents, luxury vinyl flooring & a dedicated laundry & tool room, this space is both functional & stylish. Don’t forget the luxury personal-trainer sized gym with custom epoxy floor & egress window! Step outside to discover your own personal sanctuary! A charming shed with electricity & loft above the garage hold endless potential. Hiking trails, canoeing, ponds, all accessible from your backyard. Wander through your mature perennial gardens & let nature inspire you! (id:8999)
81 Homestead Way
Thorold, Ontario
Luxury custom home featuring 4 bedrooms and 3 baths on a premium corner lot in master-planned community of Rolling Meadows. Offering early 2,800 sq ft of modern living with high-quality finishes throughout. Large windows bring in plenty of natural light. Open-concept main level features spacious gourmet kitchen with massive island and walk-in pantry, family room with sleek gas fireplace, den, and powder room. Upper level features primary bedroom with 5-piece ensuite, 3 additional bedrooms, Jack and Jill bath, and convenient laundry. Plenty of storage space in unfinished lower level. Double garage, fully fenced rear yard, and concrete walkways and patio. World-class amenities within 15 minutes include wineries, golf, dining, shopping, Niagara Falls attractions, and quaint villages of Jordan & Niagara-on-the-Lake. Furnishings are partially available. (id:8999)
130 West 34th Street
Hamilton, Ontario
Welcome to 130 West 34th Street a rare find offering tremendous potential for both investors and homeowners. This well-maintained legal multi-family home features a spacious and flexible layout, perfect for a variety of living or income-generating options. The upper unit is currently vacant, making it ideal for immediate move-in or leasing, while the lower level is already tenanted, providing consistent rental income from day one. Boasting a total of 6 bedrooms and 2 bathrooms, this home easily accommodates large families, multi-generational living, or savvy investors looking to maximize returns. Located in a desirable and vibrant West Hamilton Mountain neighbourhood, you're just minutes from schools, parks, shopping, public transit, and major highways - everything you need right at your doorstep. Whether you're looking to live in one unit and rent the other, or add a strong performer to your investment portfolio, this property delivers on all fronts. Some photos are virtually staged. (id:8999)
193 Glenariff Drive
Hamilton, Ontario
Welcome to this beautifully maintained 2 bed, 2.5 bath detached bungalow in the quiet rural Adult Lifestyle community of Antrim Glenn. This home features brand new quartz countertops in the kitchen and upstairs bathrooms, new flooring in the kitchen and baths, new faucets throughout, new stainless steel kitchen appliances (24/25), new laundry team (23/24) and beautiful hardwood flooring, this home is move-in ready. The functional layout includes a spacious living area, eat-in kitchen with plenty of cabinets, dining room, large primary bedroom with walk-in closet & 4pc ensuite and a fully finished basement with a large rec room, a den perfect for a workshop or hobby space, and ample storage. Recent upgrades include a new high efficiency propane furnace (Oct 24) and a roof approx. 4 years old. The double car garage adds convenience and extra space. Enjoy the stone patio in front allowing you to greet the morning sun with your coffee, or escape to the side patio for afternoon drinks and BBQ under the Gazebo. Come and enjoy a vibrant and inviting lifestyle with access to a community centre offering an in-ground pool, shuffleboard, billiards, craft room, library, and a full kitchen for events and gatherings. A perfect blend of comfort, updates, and community living awaits! (id:8999)
253 Rossmore Boulevard
Burlington, Ontario
Located in the heart of Roseland, this exquisite 3+1 bedroom, 4+2 bath custom home with just under 6000 square feet of living space steps to Lake Ontario blends timeless craftsmanship with luxurious modern amenities. A natural stone feature wall and open staircase in the foyer sets the tone for the beautiful features found throughout. The great room impresses with 22 foot ceiling height, a floor to ceiling stone fireplace, wood beams, and a built in walnut wet bar, seamlessly flowing into the chef’s kitchen with custom cabinetry, granite countertops, premium stainless steel appliances, and a large island. The sun filled dining room opens to a four season sunroom with radiant in floor heating and a second stone fireplace, extending the living space to the beautifully landscaped backyard with cedar deck and retractable awning. The primary suite offers a private retreat with a spa like five piece ensuite, walk in closet, and direct access to the sunroom. Upstairs features two bedrooms, each with its own bath, while the lower level boasts radiant heat, a spacious recreation room with wet bar, additional bedroom with ensuite, exercise room, and ample storage. Thoughtful details include white oak flooring, crown moulding, ten inch baseboards, California shutters, surround sound, and smart mechanicals with zoned heating, security system, and cameras. With a two car garage, six-car driveway, and proximity to top schools, this Roseland residence offers the perfect blend of elegance, comfort, and convenience. (id:8999)
402 Ramblewood Drive
Wasaga Beach, Ontario
Perfectly positioned in one of Wasaga Beach’s most desirable neighbourhoods, this sun-filled 4 bed brick bungalow with over 2200 of living space - backs onto a serene pond with no rear neighbours, while sitting directly across from the Carly Patterson Memorial Trail system. Whether you're an outdoor enthusiast or someone who simply craves peace, privacy, and natural beauty, this home delivers it all—without compromise. Inside, the space opens up dramatically thanks to soaring ceilings in the living room, creating an airy and elevated atmosphere. Natural light floods the home, especially through the oversized windows in the expansive eat-in kitchen, where there’s ample room to cook, gather, and unwind. Step outside from here onto your two-tier deck, perfectly set up for al fresco dining or sunset drinks overlooking the water. The main level features two spacious bdrms, including a primary suite with a walk-in closet and private ensuite, plus a full guest bath. Downstairs, the fully finished basement is bright and versatile, with oversized windows that make it feel like anything but a basement. Here you'll find two more large bedrooms, a cozy family room, full bathroom, laundry, and plenty of storage—ideal for multi-generational living, teens, or guests. The backyard is fully fenced, offering a safe space for children or pets, and a peaceful retreat surrounded by nature. Out front, the concrete driveway comfortably fits 4 cars, plus there’s an attached single-car garage—perfect for parking during snowy Ontario winters. From a location perspective, it’s a gem: You're minutes to the beach, local schools, shopping, and restaurants. Blue Mountain is just 25 minutes away, and you're only 10 minutes to Collingwood or Stayner. This isn’t just a house—it’s your chance to own a rare combination of comfort, functionality, and natural beauty. And in a community that continues to grow in demand, See it in person, and you’ll feel the difference. (id:8999)
103 Miles Road
Hamilton, Ontario
Luxury custom home to be built on premium treed country lot. Enjoy the peace and tranquility this home offers with all the amenities of city living just minutes away. Featuring transitional design with high-quality workmanship throughout. Work directly with the builder to choose your own finishes and make your dream home come to life! Upgrades available at reasonable prices. Builder is licensed by Tarion and new home warranty protection is included. (id:8999)
1666 Old Brock Street
Vittoria, Ontario
Beautiful 4.9 acre property bordering Young's Creek and Mill Pond. 1 1/2 story updated older home with 3 bedrooms and 2 1/2 baths. Upon entering the home you will find a large foyer, office, and mud room leading to the Rec room with gas fire place and patio doors to the pool deck. Open main floor plan with new white kitchen cabinets and quartz counter tops warmed by the wood stove in the adjoining dining room and open to the living room and main floor bedroom. Upstairs you will find 2 good size bedrooms and a 4pc bathroom. Whether you are looking for room to grow, homesteading, a place for horses or just want a pretty spot to enjoy life then this property is for you. 2 large barns with 6 animal stalls, workshop and milk room in one and lots of storage, garage space and chicken coop in the other. Large pastures and plenty of room for a garden. If you want water, we've got it. With a small creek running through the middle of the property that the ducks love, feeds into Young's Creek and leads to Mill Pond. Plenty of parking including an area to store heavy machinery and a 1 bedroom bunkie for guests or extra income. This is truly a one of a kind property and has so many possibilities.... Don't miss out! (id:8999)
824 Woolwich Street Unit# 140
Guelph/eramosa, Ontario
Step into your first home with confidence at this brand-new Granite Homes stacked townhouse, where modern living meets affordability without compromise. Picture yourself waking up to stunning green space views through expansive windows that flood your open-concept living area with natural light no more cramped apartments. With 2 spacious bedrooms and 2 full bathrooms featuring sleek, contemporary finishes, you'll have room to grow whether you're working from home, hosting friends, or simply enjoying your own sanctuary. The thoughtfully designed layout maximizes every square foot, giving you the space and privacy you've been dreaming of while remaining within reach of your budget. Located minutes from schools, shopping, and entertainment, your daily commute becomes a breeze, and weekend adventures are right outside your door. Best of all, this move-in-ready home means no waiting, no renovations, and no surprises just grab your keys and start building memories in a place that's truly yours. (id:8999)
487 York Avenue N
Listowel, Ontario
If you're just starting out - 487 York Ave. N., could be what you're looking for. Low maintenance home on a quiet street with many updates including furnace, windows, newer kitchen cabinets, lots of hardwood flooring. All on a well treed 66'x129' lot with detached garage. (id:8999)
192 Homewood Avenue
Hamilton, Ontario
Public: Completely renovated home (2023) in the popular Kirkendall neighbourhood. This home has been stripped down to the bricks and rebuilt. Everything inside has been redone with high quality materials plus many exterior updates including new roof (on the house and garage), eaves and fencing. Upon entry you will find a well appointed mudroom to keep outdoor messes outdoors! The kitchen features quartz counter tops, a large island and a pot filler over the gas stove. The dining room features built ins with a wine fridge and a walkout to the rear patio. The living area has a fireplace with built in cabinetry. The master bedroom features built in drawers and cupboards and an ensuite with a full glass shower and quality finishes. The new laundry room is conveniently located on the 2nd floor. The basement has a large family room with pot lighting and a walkout to the rear yard. Under what you can see is all new framing, insulation, plumbing, electrical and ductwork for the new furnace and central air. Every appliance is new. There is a large 2 car garage in the back for parking. All of this a short distance from restaurants, shops, walking trails (including the Bruce Trail), highway access, schools and more. (id:8999)


