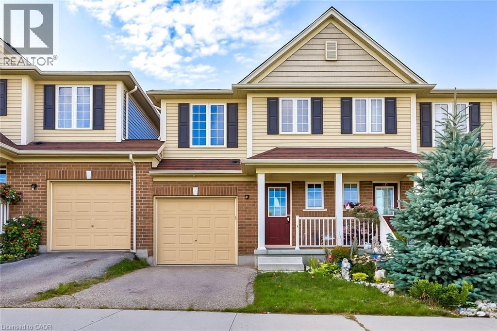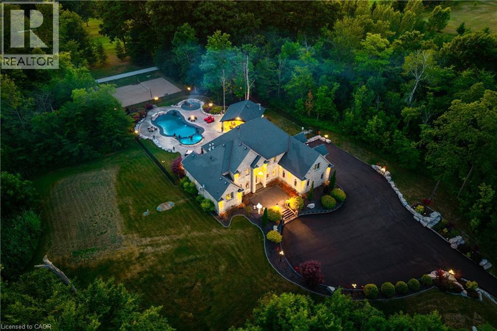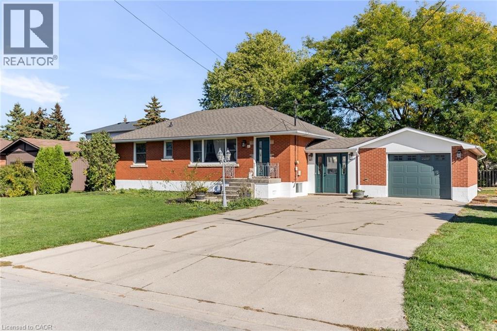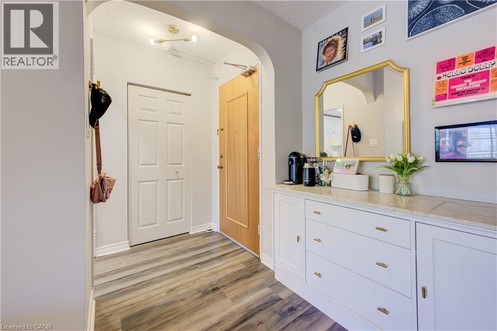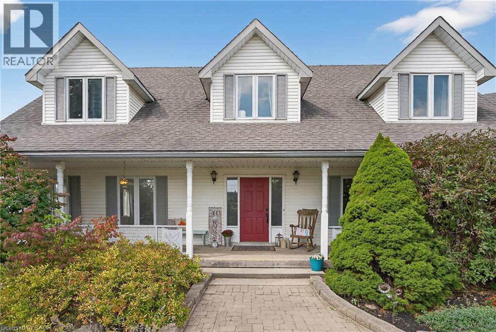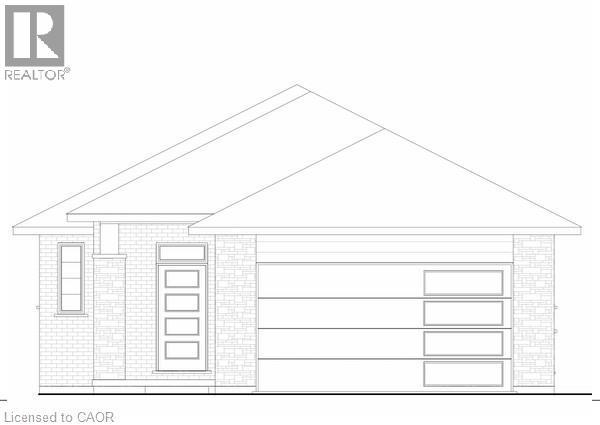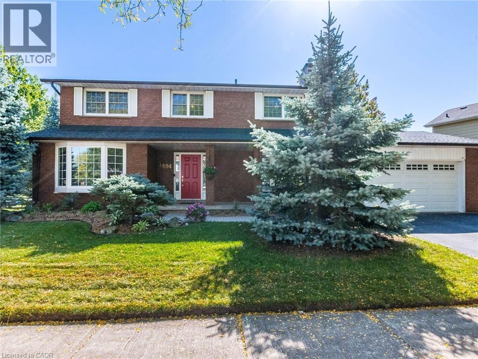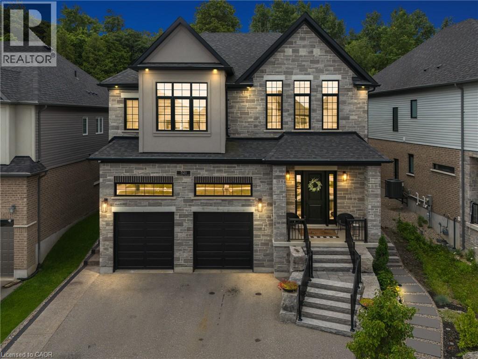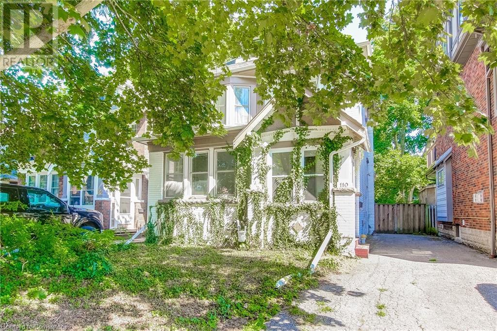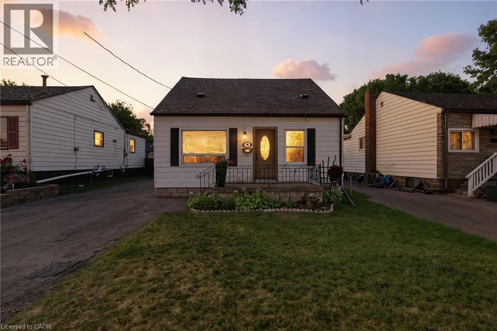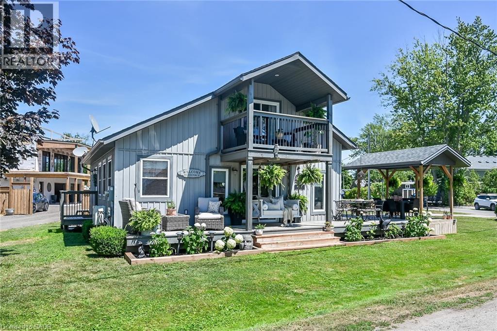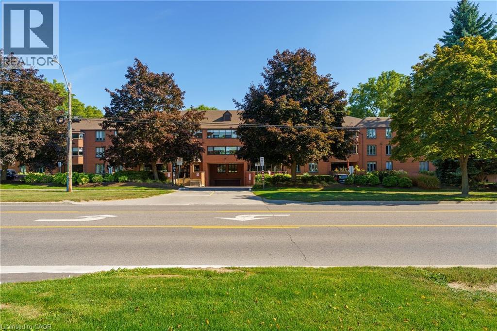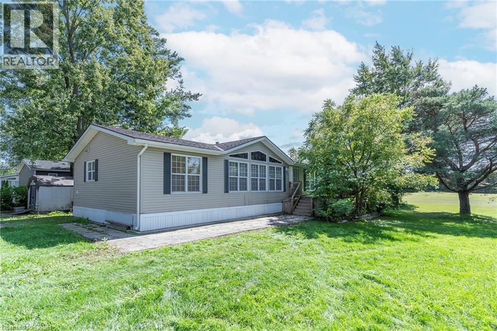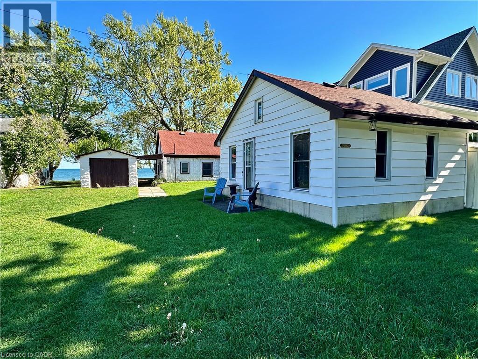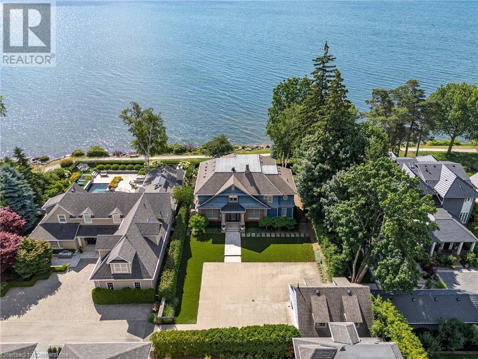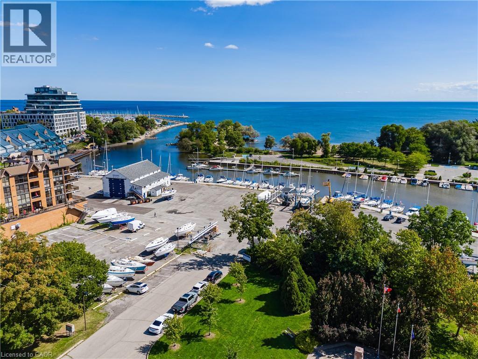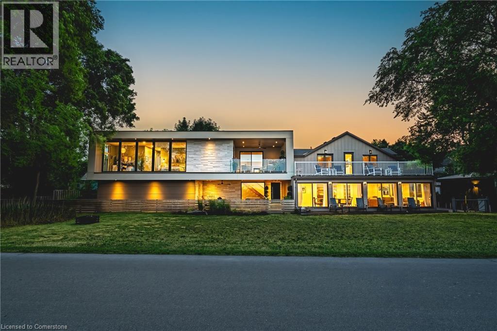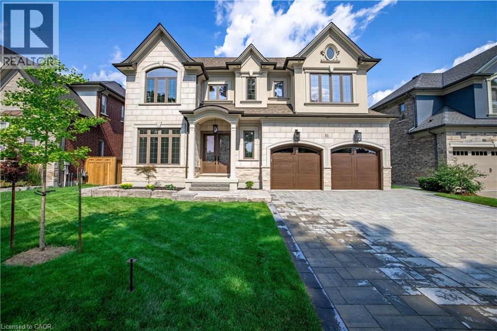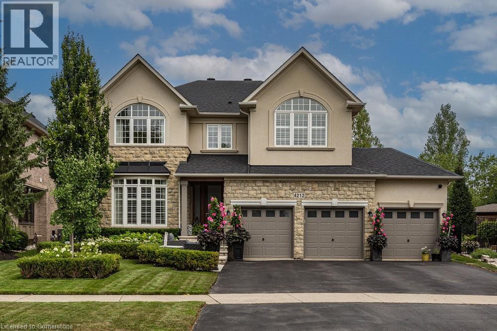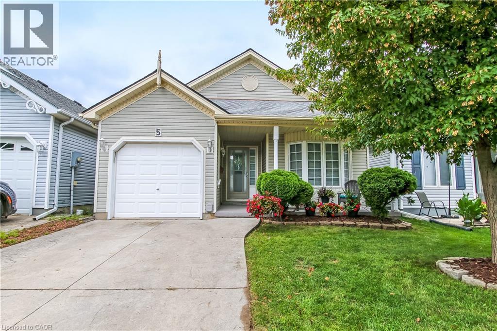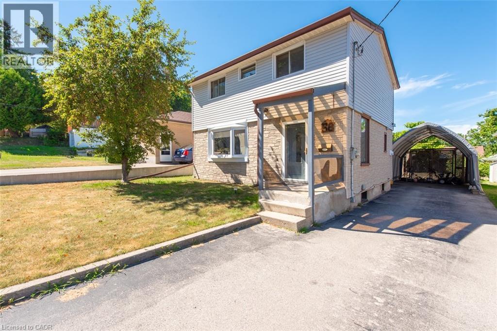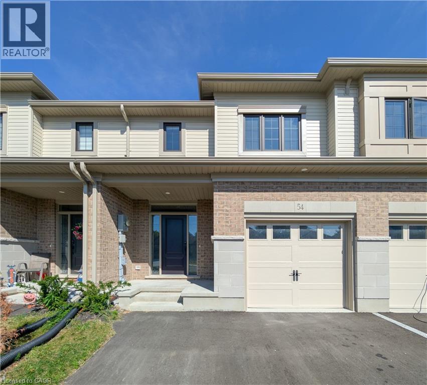29 Grand Flats Trail
Kitchener, Ontario
Welcome to 29 Grand Flats Trail – Where Comfort Meets Convenience in Lackner Woods. Step into this beautifully maintained freehold townhome, nestled on a fully fenced lot in the highly sought-after Lackner Woods neighbourhood of Kitchener. Thoughtfully designed with both function and style in mind, this home offers the perfect blend of modern living and natural charm. The main floor welcomes you with a bright, open-concept layout that seamlessly connects the spacious kitchen, dining area, and cozy living room. At the back of the home, large sliding glass doors lead to a private backyard oasis, complete with a patio—ideal for morning coffees or weekend entertaining. The kitchen is a chef’s delight, featuring abundant cabinetry & a generous island. Enjoy added convenience with a 2-piece powder room and direct garage access—including a rare feature of walk-through access from the garage to the backyard. Upstairs, you’ll find a generous primary suite with his and hers closets and a spacious 4-piece ensuite. Two additional bright and roomy bedrooms, a second 4-piece bathroom, and a large upper landing perfect for a home office or reading nook round out the second level. The unfinished basement offers endless potential for a future recreation room, home gym, or additional living space—ready for your personal touch. Located in the vibrant Grand River South community, this home is just steps away from scenic walking trails, the Grand River (perfect for canoeing), Chicopee Ski Hill, major highways (401 & 7), a nearby bus stop, and highly rated schools. Whether you're a growing family, first-time buyer, or someone looking to enjoy a carefree lifestyle, this townhome checks all the boxes. Don’t miss your chance to call this bright, spacious, and move-in-ready home yours! (id:8999)
2600 Maple Street
Pelham, Ontario
Welcome to 2600 Maple Street in Fenwick, a custom-built 2-storey estate set on over 4.26 acres backing onto Sawmill Golf Course. This stunning property offers approx. 7,300 sq. ft. total finished living space with 4 bedrooms, 5 bathrooms, and a layout designed for both everyday living and entertaining. The main floor features a spacious open-concept kitchen, dining, and living area with abundant natural light, plus a private primary suite complete with double walk-in closets and spa-inspired ensuite. The fully finished lower level includes a second kitchen, full bar, games/lounge area, a theatre, 3 piece bathroom and a separate entrance—ideal for in-laws or guests. Step outside to your own resort-style oasis: an inground pool with attached cocktail pool, covered pavilion with 2 piece bath, professional landscaping, beach volleyball and bocce courts, and expansive patio areas for entertaining. With over 300 ft of frontage, a 3-car garage, and ample parking, this property offers unmatched space and privacy while being just minutes from local amenities. Custom built and meticulously maintained, 2600 Maple is the perfect blend of luxury, lifestyle, and location. Luxury Certified. (id:8999)
44 West Avenue
Hamilton, Ontario
Welcome to 44 West Avenue — a property full of opportunity on an oversized 98’ x 140’ lot in the heart of Stoney Creek. This charming brick bungalow offers 3+2 bedrooms and 2 baths, providing flexible living space for families or investors. The main floor features a cozy living room with a fireplace and large window, a functional kitchen with ample cabinetry, counter space, and appliances, along with well-sized bedrooms. The finished basement adds excellent versatility with 2 bedrooms, a full bathroom, a recreation room with pot lights, a sitting area, and laundry facilities. Step outside to a huge backyard with a shed, perfect for gardening, entertaining, or creating your dream outdoor retreat. The property also offers parking for up to 6 cars, ideal for families with multiple vehicles or guests. Situated in a premium location close to schools, parks, shopping, transit, community centres, and only minutes to major highways (403/QEW/407/GO), this home combines space, charm, and convenience in one of Stoney Creek’s most desirable neighbourhoods. (id:8999)
45 Westmount Road N Unit# 302
Waterloo, Ontario
Looking for space, style, and convenience? This beautifully updated condo checks all the boxes. Just steps to Waterloo Park, Westmount Plaza, and an easy walk to both universities, you’ll love the vibrant lifestyle this location offers. Inside, you’re greeted with a bright, open living area featuring sleek built-ins and upgraded flooring—perfect for entertaining friends, working from home, or relaxing in style. The modern kitchen pops with white cabinetry, stone counters, subway tile backsplash, gold hardware, and a pantry for extra storage. Need more space? The sunroom is a dream and adds about 136 more sq ft of space —flooded with natural light and ideal for a cozy lounge, plant corner, or creative workspace. Down the hall, the bedroom offers generous closet space, while the freshly renovated bathroom feels crisp and contemporary. Underground parking garage and storage locker too! This well-managed building includes fantastic parking options, and best of all—your condo fee covers ALL utilities! With transit right outside and everything you need just steps away, this is the low-maintenance, high-style home you’ve been waiting for. Don’t miss it—book your showing today! (id:8999)
7146 Noah Road, R.r. # 1
Elora, Ontario
Generational family home in the country! Tucked away on quiet Noah Road—just 15 minutes from North Waterloo—this one-of-a-kind homestead sits on over 1.75 acres, bordered by farmland and a babbling brook. With three self-contained living spaces, it’s ideal for multi-generational living, offering room for parents, kids, and extended family to share the same home while still enjoying privacy. Over 5,000sqft of finished space! A covered porch leads to a large foyer with 2-pc bath, walk-in closet, and office (or main-floor bedroom). The huge living room with wood fireplace is perfect for gatherings, while the spacious dining room flows into an eat-in kitchen with rustic cabinetry. Walls of windows overlook a wrap-around deck with views of the creek and trees. A mudroom, 3-pc bath, and garage with storage complete the main level. Upstairs, the primary suite features an ensuite and private balcony. Two additional bedrooms share a 4-pc bath, plus there’s upper-level laundry. The basement offers a bright, full apartment with walk-out, one bedroom plus large den, living room with electric fireplace, kitchen, laundry, and its own entrances—perfect for independent living or easy access to the main home. Above the garage, the newly renovated in-law suite includes a kitchen, living room, bedroom, 3-pc bath, office space, and laundry. Outdoors, there’s green space to play, a creek to explore, farmland on one side, and friendly neighbours on the other. The large drive-through driveway easily parks 10+ vehicles. At 7146 Noah Rd, everyone can have their own private space while still coming together under one roof. When home means family, this is the place to be. (id:8999)
175 Craddock Boulevard
Jarvis, Ontario
Introducing the TO BE BUILT model. This fantastic 1293 sq ft, 2 bed, 2 bath brick bungalow checks all the boxes. Open concept living on the main including kitchen, dining, living, and laundry. Kitchen has quartz counters and back splash. The primary bedroom has a 3-pc ensuite and walk in closet. There is a back covered deck with gas hook up for your BBQ. 2 car garage has automatic belt drive door opener and hot and cold water. Make it your own with our inhouse designer assisting you with all your choices.! (id:8999)
1404 Kimberley Drive
Oakville, Ontario
A breathtakingly bright and beautifully appointed residence, this sundrenched hme offers expansive windows and open living spaces that are flooded wqith natural light throughout the day. Ideally located within walking distance to top rated schools, beautiful parks, vibarnt shopping centers and an extensive network of bike and walking trails. Enjoy easy access to major highways, making commuting a breeze and connecting you quickly to the city and beyond. An ideal home for the growing family, offering space, comfort and a locationg that fits your lifestyle. (id:8999)
521 Bridgemill Crescent
Kitchener, Ontario
Luxury Living Meets Modern Design at 521 Bridgemill Crescent! Welcome to this stunning, custom-designed home offering over 4,500 sq ft of high-end finishes and thoughtful details throughout. With 5 spacious bedrooms and 6 luxurious bathrooms, this exceptional property is perfect for multigenerational living or those who love to entertain in style. Step inside to soaring 10-ft ceilings on the main floor and 9-ft ceilings on the second, complemented by rich maple hardwood flooring and elegant rod iron spindles on the staircase. The open-concept main living area features a bright and inviting layout, anchored by a cozy gas fireplace and highlighted by built-in dining cabinetry and custom surround sound throughout the home. The gourmet kitchen is a true showstopper, equipped with built in stainless steel appliances, a walk-in pantry, and oversized Cambria quartz countertops with a dramatic waterfall edge. Second floor family room offers vaulted-ceilings and electric fireplace - a perfect blend of comfort and sophistication. Upstairs, each of the 4 bedrooms features a private ensuite, offering both privacy and convenience. The primary suite is a private retreat, complete with a walk-through closet, private balcony, and a spa-inspired ensuite featuring double sinks, a soaker tub, and an expansive glass shower. The fully finished basement offers in-law potential, boasting engineered hardwood floors, a full kitchen, bedroom, full bath, an additional room that can be used for an office or gym, and a spacious living area. Outside, enjoy a fully upgraded backyard oasis with a hot tub, custom outdoor kitchen, stone retaining wall, and direct access to private greenspace the perfect backdrop for outdoor living and entertaining. Located in a highly desirable Lackner Woods neighbourhood, 521 Bridgemill Crescent blends luxury, comfort, and function in one remarkable package. (id:8999)
3 Copper Beech Drive
Nanticoke, Ontario
Welcome to easy living by the lake! This charming 3-bedroom, 2-bath bungalow sits on a premium corner lot in a quiet, nature-filled community just steps from Lake Erie. Thoughtfully designed with accessibility in mind, this wheelchair-friendly home offers an open-concept layout with neutral tones, making it move-in ready and easy to personalize. Enjoy peaceful mornings on the spacious front porch or unwind on the private backyard patio—perfect for relaxing or entertaining. The heated, drywalled double garage provides direct access to both the home and yard, offering everyday convenience. Grounds maintenance is included, giving you more time to enjoy the things you love. Whether it’s walking scenic conservation trails next door, boating from an optional dock, or simply enjoying the beauty of nature all around you—this home makes it easy to embrace a laid-back lifestyle. Whether you're ready to retire or just looking to simplify, this inviting bungalow offers the comfort, connection, and freedom you've been looking for. (id:8999)
110 Dromore Crescent
Hamilton, Ontario
Highly Desirable Westdale Location Just Steps to McMaster University & Hospital. Walk to Churchill Park, Royal Botanical Gardens, Princess Point Conservation & Trails, Cootes Paradise & the Vibrant Shops & Restaurants of Westdale Village. Just Minutes to the Highway & Hamilton Downtown Core. PRIME Location on this Quiet Crescent in the Prestigious Pocket Surrounded by Owner Occupied Homes. This Detached, 2.5 Storey, 4+2 Bedrooms, 2 Baths Property is Well Suited for Owner Occupancy. 2 Bedrooms Currently Leased on Month to Month Term. Vacant Possession is Possible. Respectful Students Willing to Stay or Vacate. Upgrades Include Roof Shingles (2019), New Furnace (2022), A/C (2021), Tankless Water Heater (2020). Versatile Property with Rental Potential or Ideal Family Home in this Sought After Neighbourhood. (id:8999)
347 Weir Street N
Hamilton, Ontario
Introducing 347 Weir St N!! Located on quiet dead end family oriented street, this property begins with an abundance of curb appeal.. This fully renovated, 1.5 storey is the perfect starter home, for any first time Home Buyer, Professional, Family, or Investor, looking for all the perks of cost effective quality living. With over 1000 square feet, this home includes spacious living and dining area, laminate flooring throughout, and custom gimble spotlights, all of which accent this property’s spacious layout. The updated kitchen boasts updated cabinetry, stone counters, stainless steel appliances and ample counter space, ideal for everyone who enjoys cooking and family events. The home is completed with detached garage, ample parking, incredibly private, quiet, fenced in backyard oasis including custom built deck and pool!! The home is available for move in right way! Located literally seconds to all major amenities and highway access to Toronto, Niagara, and Hamilton Mountain. Call to view today!! (id:8999)
55 Lakeside Drive
Peacock Point, Ontario
Located in the waterfront community of Peacock Point, this impeccably refreshed 11/2-storey retreat delivers 1,125 sq. ft. of stylish living with views of Lake Erie. Completely reimagined in 2022, the heart of the home is a chef’s kitchen finished with quartz countertops, custom cabinetry, stainless-steel appliances and double prep sinks, ideal for effortless entertaining or intimate family meals. The primary suite extends to a private balcony providing Lake Erie views, offering a daily reminder of peaceful living. A second balcony off the upstairs landing provides an additional opportunity of relaxation and gentle breezes. Step outside onto the wrap-around deck, perfect for summer barbecues, morning coffee or evening cocktails. Wall-mounted A/C units installed in 2024 and fully winterization ensure year-round comfort. Quiet and welcoming, this turnkey home strikes the perfect balance between cottage charm and contemporary design. Whether you’re seeking a year-round residence or a weekend getaway, this Peacock Point gem invites you to embrace Lake community living in style. Call to book your appointment today! (id:8999)
150 Wilson Street W Unit# 301
Ancaster, Ontario
Discover the charm of Ancaster Mews, ideally situated in vibrant Ancaster—just minutes from one of Canada’s top golf courses, premium shopping, beautiful parks, excellent schools, and convenient highway access. This beautifully updated 2-bedroom, 2-bath condo showcases a bright, open-concept design where the kitchen, dining, and living areas flow seamlessly for effortless entertaining and everyday living. The sleek, contemporary kitchen boasts quartz countertops, stainless steel appliances, a wine fridge, abundant custom cabinetry, and a convenient breakfast island. The inviting living room is anchored by a stylish fireplace with a custom mantel and built-in shelving, blending elegance with practicality. Step out onto the private balcony to relax and overlook lush common gardens and tranquil green space. The spacious primary suite offers floor to ceiling custom built-ins, a large walk-in closet and a spa-inspired ensuite complete with porcelain tiles, a quartz vanity, a dedicated cosmetic counter, and a fully tiled shower with bench. The second bedroom also enjoys custom built-ins, while a full 4-piece main bath, in-suite laundry with extra storage, and two owned underground side-by-side parking spaces add comfort and convenience to this exceptional home. This move-in ready residence seamlessly blends function with elegance. (id:8999)
1161 4th Concession Road W
Flamborough, Ontario
UNIQUE YEAR ROUND PROPERTY!!! Check out this spacious 50' x 26' Northlander on a large lot. This great property offers two great sized bedrooms & the convenience of two baths. The spacious Liv Rm offers a double sided See-Through Napoleon fireplace & plenty of windows to enjoy nature, Din Rm is open to the Kitch giving ample space for family & friends and the lg Kitch offers two tiered island/breakfast bar with seating and plenty of solid wood cabinets and walk-out to the lg 10 x 20 deck with hard roof, extending your entertaining space. There is also a bonus office space and your own private laundry in suite. The property is complete with the master retreat which includes a walk-in closet & 4 pce spa like Ensuite with Jacuzzi tub and separate shower. There is also an additional spacious bedroom and 3 pce bath. Prepare to be wowed by the wrap around deck, amazing Sun Rm/Solarium 3 season additional living space which also offers a bonus pellet stove to extend the season. BONUSES: Washer/Dryer & Hot Water Heater only 5 years old, Easy Maintenance eavestroughs with Leaf filters installed. (id:8999)
11273 Harbourview Road
Wainfleet, Ontario
Nestled on the shores of Lake Erie, this cozy 3 season waterfront cottage offers an idyllic escape from the hustle and bustle of everyday life. With a charming bunkie (363 sq ft) for guest accommodation, this property is perfectly suited for those seeking a peaceful retreat in a quiet area, while still being conveniently close to city amenities. Whether you prefer to relax with a book, entertain guests, or simply take in the natural beauty, the large outdoor areas provide a serene backdrop for all activities. Inside the cottage (781 sq ft) you will find a functional kitchen, cozy living area with gorgeous field stone fireplace with electric insert, separate dining and sitting area with wall of windows providing endless lake views.This cottage property boasts concrete break wall, detached garage for all your outdoor gear and recreational equipment, and large storage shed offering even more storage options. Located just 10 minutes from Port Colborne, this cottage provides the perfect balance of tranquility and accessibility. The proximity to the city ensures that you will never be far from modern conveniences, including shopping, and restaurants. For golf enthusiasts, this property is a dream come true. Situated close to several golf courses, you can enjoy a round of golf with friends and family. Whether you are looking for a family cottage, or a weekend getaway, this cottage offers everything you need for a peaceful and enjoyable lifestyle. (id:8999)
6 Chartwell Road
Oakville, Ontario
Lakefront Elegance in the Heart of Old Oakville! Welcome to an exceptional waterfront residence that defines refined lakefront living. Nestled at the foot of prestigious Chartwell Road, this private and serene estate offers the rare blend of Muskoka-like tranquility with the convenience of being just moments from the heart of downtown Oakville. Completely reimagined in 2019 with a recent masterful renovation inside and out, this home has been thoughtfully curated under the direction of acclaimed architect & designer Rodney Deeprose, and constructed by the esteemed Horne Construction. Every detail exudes elevated taste, from the marble inlay foyer and double-sided stainless steel fireplace to the carefully selected finishes throughout.The open-concept main floor is flooded with natural light, thanks to a dramatic wall of Kolbe windows that frame breathtaking lake views. Designed for both grand-scale entertaining and intimate family gatherings, the space flows seamlessly through the principal rooms. The gourmet kitchen is a showpiece, featuring Cambria quartz surfaces, Bloomsbury cabinetry, premium appliances, a walk-in pantry, and a fully equipped servery.The principal suite is a sanctuary unto itself—wake to unobstructed lake views, enjoy morning coffee and unwind in the luxurious 5-piece spa-inspired ensuite with heated floors and oversized walk-in California Closet. A screened sunroom, accessed directly from the suite, provides a peaceful space to enjoy the sights and sounds of the lake year-round.Two additional spacious bedrooms, designer-appointed main bath, and a large laundry complete the second level. The professionally finished lower level offers a generous recreation space, fourth bedroom, and a full 4-piece bathroom featuring a steam shower—perfect for guests or extended family.Outside, an expansive stone patio with gas fireplace extends your living space practically to the waters edge with gated rear entrance to trail access. Generous garage with loft! (id:8999)
2511 Lakeshore Road W Unit# 805
Oakville, Ontario
VIEW!!! PRIME positioned, 1 Bedroom, 1 Bath, fully renovated unit with waterfront views in Bronte Village! Situated steps from Lake Ontario, Bronte Yacht Club, restaurants, cafes and shopping - this condo is loaded with amenities! This beauty maintains neutral decor, 9 foot ceilings, bay window and lots of storage space. Walk out back to the oasis that has direct access to Bronte Creek for your summer kayaking/ paddle boarding or winter skating. Outdoor enthusiast that enjoys walking, running or biking? This condo is steps from trails waiting for your next outdoor adventure. Ideally located close to the QEW and Bronte GO. Comes with one parking spot and one large locker. Heat/Water included!!!! (id:8999)
5 Dexter Avenue
Hamilton, Ontario
Modern Elegance Meets Cottage Charm on the Waterfront. Welcome to this truly unique 4-bedroom, 3-bathroom home where original cottage character blends seamlessly with a stunning custom modern addition (’21). Set against the powerful backdrop of Lake Ontario, this one-of-a-kind property offers the perfect balance of cottage charm & contemporary comfort with a beach inspired, calming decor. Inside this magnificent home, natural light pours through oversized windows, creating bright, inviting spaces that connect you to the breathtaking surroundings. Every room offers warmth, tranquility, & an unparalleled sense of retreat. The thoughtfully designed two storey addition features striking engineered hardwood flooring, a spacious primary suite with a walk-in closet, a luxurious 4pc ensuite with glass shower & custom vanity, & sliding doors that open to a covered balcony—ideal for enjoying panoramic lake views. A separate laundry room & additional access to the outdoor living space add convenience & flow to the layout. The lower level of the addition showcases the front entrance, which offers a lovely covered patio area – perfect for entertaining -- as well as access to the double car garage, side yard, crawl space, 2pc bath & also connects seamlessly to the original part of the home. Continuing with a calming beachy feel, the original home boasts a spacious kitchen with additional pantry, formal dining room with endless windows & lakeside views, comfy living room & staircase to the second level. New laminate flooring ‘(25). Upstairs are 3 generous bedrooms, updated 3pc bathroom & access to deck area overlooking the water. Step outside & you’re just seconds from the beach, scenic waterfront trails, peaceful parks, & all the serenity of lakeside living—while still being within easy reach of Hamilton’s urban amenities & minutes to Burlington. This exceptional property isn’t just a home—it’s a lifestyle. Room sizes approximate. Luxury Certified. (id:8999)
31 Bayside Court
Burlington, Ontario
Quality and luxury in this exquisite 2025 4-bed (all with en-suites), 6 bath custom build in an exclusive pocket in south Aldershot, steps to the lake, Lasalle Park, and the Burlington Golf and Country Club! Enjoy premium street position on a quiet cul-de-sac offering 4 spacious bedrooms, each with their own ensuite.Over 5200 sqft of luxuriously finished floor space with every convenience for the busy family.Impressive foyer with beautiful polished porcelain inlay, white oak hardwoods, soaring ceiling height to the second floor and W/I lit closet with custom organization.Sun-filled main floor home office for live/work arrangements and convenient oversized powder room.Dine w/ large groups of friends and family in your sophisticated dedicated open dining room w/ custom tray ceiling, extra large windows and mosaic white oak hardwoods.Wow to this kitchen!If you love to cook you will be blown away with both function and aesthetics of this masterpiece.Premium lit Barzotti cabinetry in a neutral palette w/ premium JennAir monogram series appliances throughout including double oven, 6 burner gas range, lockable wine fridge, premium quartz surfaces, heated flooring and extra large walnut stained island to match the custom walnut range hood. Everyone will enjoy the privacy of their own ensuite, connected to extra-large bedrooms adorned w/ beautiful imported tile, white oak hardwoods, custom W/I closets, designer lighting, and elegant decorative plaster ceilings. Breathtaking primary ensuite shows off imported italian calcutta polished porcelain, freestanding tub, barzotti double sink vanity, heated flooring and glass shower with double rain heads. Entertainers dream in the lower level, complete w/ dedicated gym space, sauna with integrated lighting and sound system, kitchen servery area and home theatre for movie nights! Nearby top rated schools, minutes to DT and GO station. Welcome to your BRAND NEW impeccable dream home! Some images virtually staged. Luxury Certified. (id:8999)
4212 Kane Crescent
Burlington, Ontario
Welcome to Prestigious Millcroft – This stunning two-storey home offers just over 3,500 sqft with an exceptional blend of elegance, comfort, and location. Backing directly onto the lush greens of Millcroft Golf Club, this property provides unmatched views and a serene backdrop for everyday living. Step inside to discover a spacious layout featuring two-storey ceilings within the formal living room and a formal dining area adding an extra touch of sophistication. The walk-out gourmet kitchen features high-end finishes, ample cabinetry, and a large island — perfect for gathering. Adjacent is a sun-filled family room with cozy gas fireplace. A very generous laundry room featuring another walkout, powder room and inside entry from your triple car garage complete this level. Upstairs, you’ll find 4 generous sized bedrooms, along with 3 full bathrooms. The primary retreat is a true sanctuary, featuring a luxurious ensuite with double-sided fireplace—enjoy its glow from both the spa-like bathroom and the bedroom. A beautiful walk-in closet completes this private haven. Two additional bedrooms each with walk in closets share a Jack and Jill ensuite with skylight. A fourth bedroom and an additional stand-alone full bath on the second floor provide comfort and privacy for family or guests. The unfinished basement spans just over 1,650 sqft, offering endless potential to customize to your needs—whether that’s additional bedrooms, recreation space, home theatre, or gym. Conveniently, it’s already been prepared with a roughed in bathroom and contains cold storage. With an expansive backyard directly overlooking the fairway, this home offers both tranquility and prestige in one of Burlington’s most sought-after communities. This home is close to top-rated schools, parks and all major amenities. Don’t miss this incredible opportunity to own a spacious, move-in-ready home with room to grow in the heart of Millcroft! Luxury Certified. (id:8999)
5 Walsingham Drive
Port Rowan, Ontario
This popular cottonwood model has lots to offer for retirement living in the Villages of Long Point Bay. Spacious entry way with front primary bedroom with 3 piece en suite along with a walk-in closet. Main floor Laundry room. The 4 piece bathroom has a skylight to give this room natural light, with the linen closet just in the hall bedside this bathroom. The second bedroom makes a great second bedroom or a computer room. The open concept dining living room and eat-in kitchen give these rooms a nice open feeling, with hardwood flooring in the dining and living rooms. Lots of cabinets and counter space in the kitchen help to get your cooking and cleaning done a whole lot easier. 3 year old furnace and central air, Step out to your large patio deck from your eat-in kitchen area. This home is just a short walk to the villages clubhouse complete with indoor heated pool, exercise area, billiards, banquet hall, library and so much more. With local pharmacy, grocery store, and restaurants, this area has everything you want all in one lakeside community. (id:8999)
138 Sanford Avenue N
Hamilton, Ontario
Spacious 3 bedroom, 2 bathroom home, perfect for families or first-time buyers, featuring modern updates throughout. Ideally located in Hamilton Centre, this detached 2-storey offers unbeatable value. Enjoy being steps to transit, museums, shops, and local attractions all in a vibrant, walkable community. (id:8999)
58 Fourth Avenue
Cambridge, Ontario
Situated in one of Cambridge’s most sought-after neighbourhoods, this home offers the perfect blend of charm, convenience, and community. Opportunity in the heart of West Galt! This charming home sits on a generous lot and has already seen important updates, including new siding. With solid bones, a functional layout, and fresh exterior appeal, it’s a comfortable home you can move right into while still having the option to personalize. Currently a 2-bedroom, it was previously a 3-bedroom and can be easily converted back to suit your needs. Offering both character and potential, this home is perfect for families, investors, or buyers wanting to create their dream space over time. The location is ideal—close to schools, parks, shopping, transit, and just steps from Hancock Pool—making it a great choice for active families or anyone who values convenience. This is more than just a house; it’s a home with value today and opportunity for tomorrow. Roof 7 years, window 2020, Washer and Dryer 2 years old, water heater June 2025-owned. (id:8999)
54 Lark Street
Tillsonburg, Ontario
Beautiful Freehold Townhome in Tillsonburg! Welcome to this spacious 3-bedroom, 2.5-bath home with 5-car parking, located in one of Tillsonburg growing family-friendly neighbourhoods. The bright open-concept main floor features a modern kitchen, dining, and living area that flows seamlessly for everyday living and entertaining. Upstairs, you’ll find generously sized bedrooms, including a primary bedroom with a walk-in closet and ensuite access. Close to parks, schools, shopping, and all local amenities, this home comes with comfort, convenience, and small-town charm—perfect for families, first-time buyers, or investors looking for a great opportunity in Tillsonburg. Photos have been virtually staged. (id:8999)

