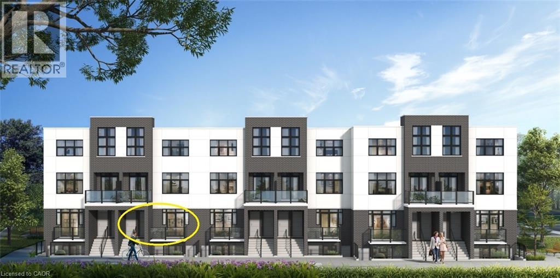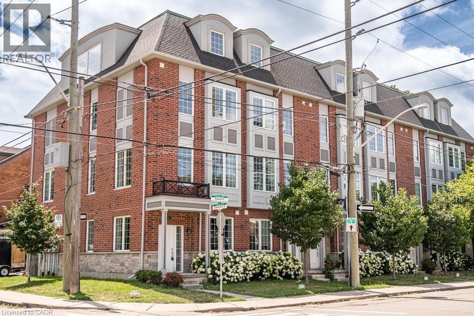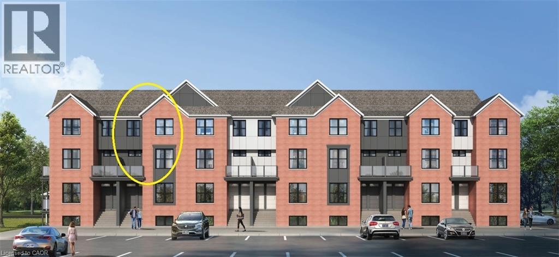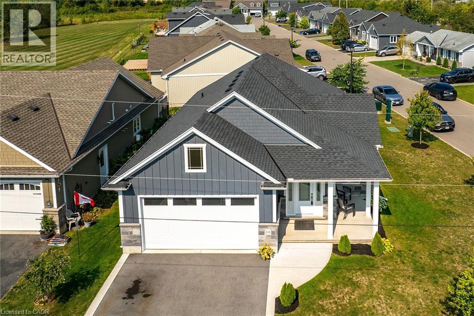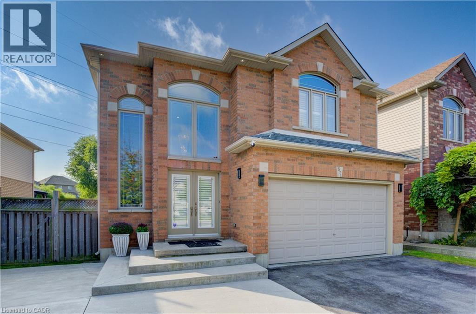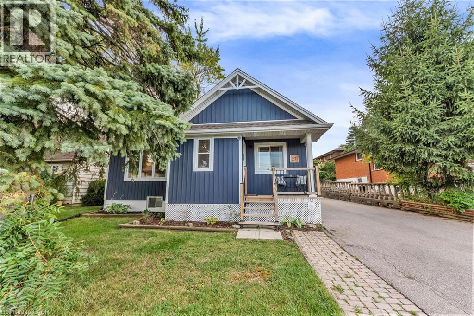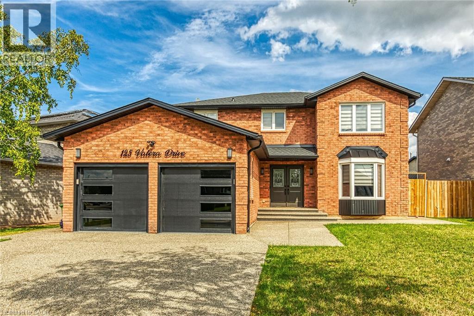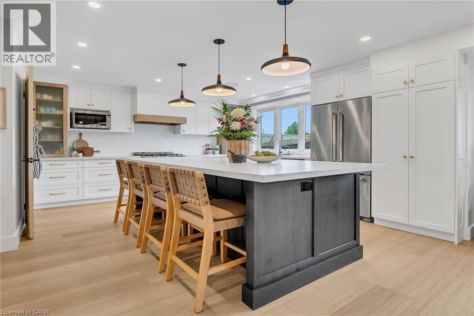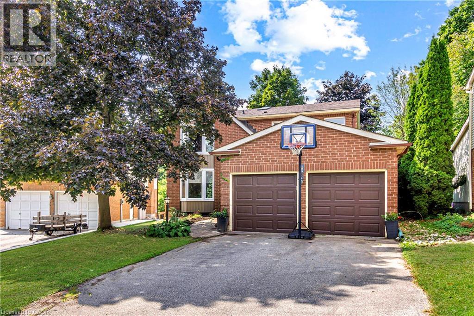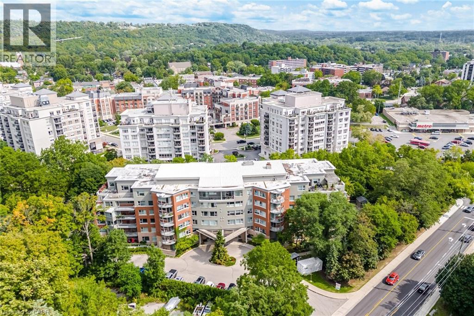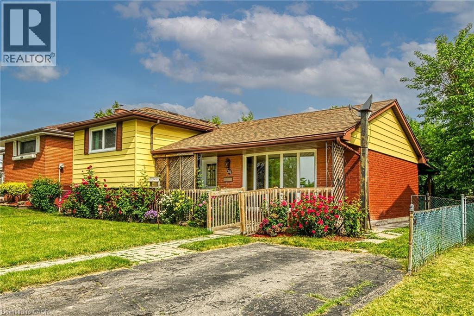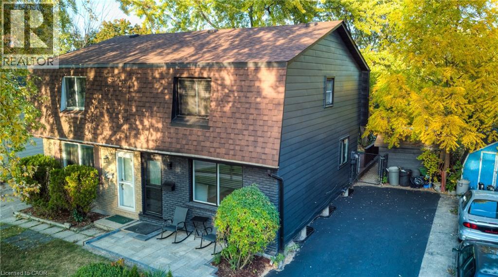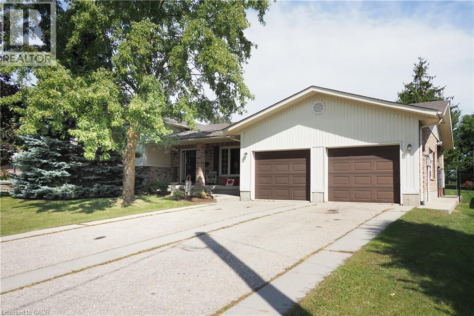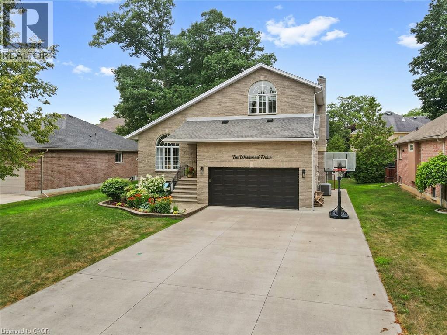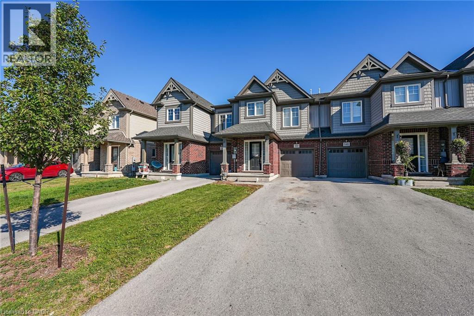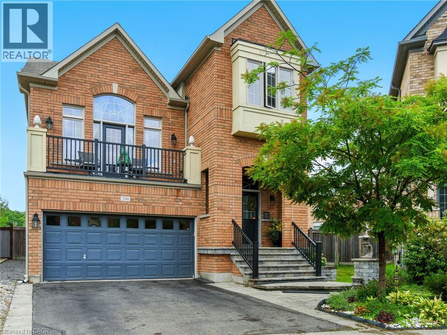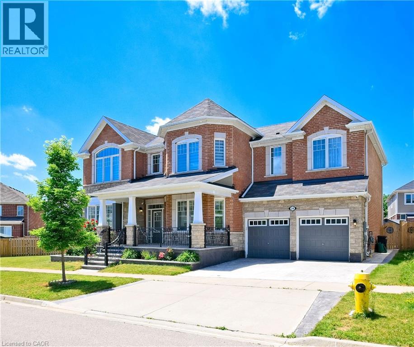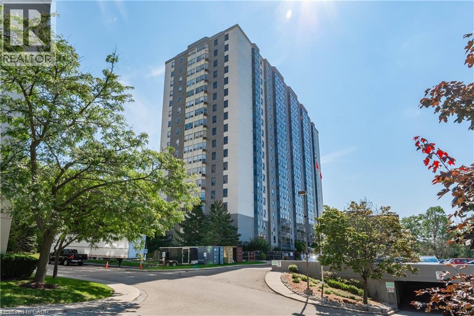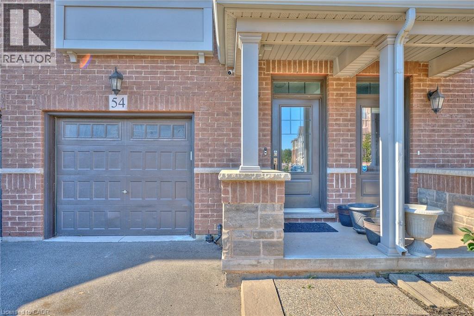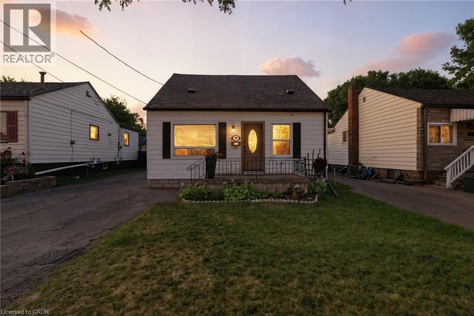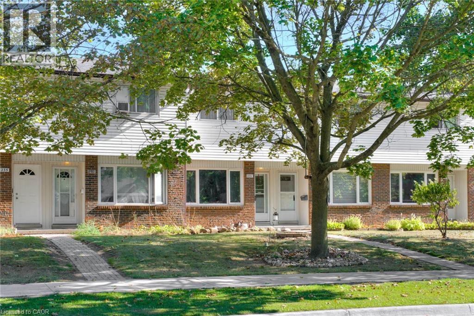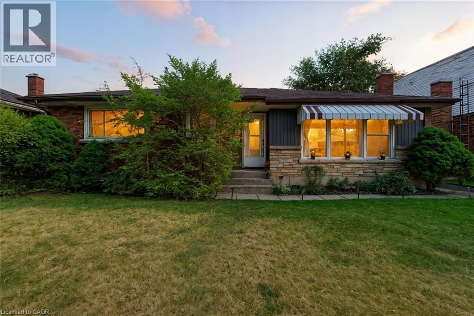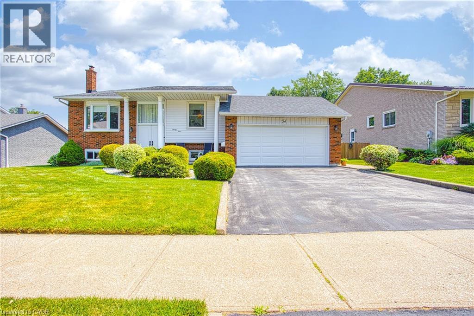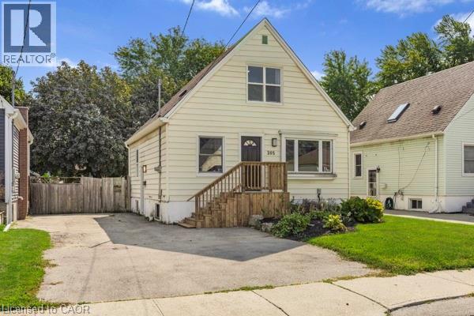31 Mill Street Unit# 37
Kitchener, Ontario
VIVA–THE BRIGHTEST ADDITION TO DOWNTOWN KITCHENER. In this exclusive community located on Mill Street near downtown Kitchener, life at Viva offers residents the perfect blend of nature, neighbourhood & nightlife. Step outside your doors at Viva and hit the Iron Horse Trail. Walk, run, bike, and stroll through connections to parks and open spaces, on and off-road cycling routes, the iON LRT systems, downtown Kitchener and several neighbourhoods. Victoria Park is also just steps away, with scenic surroundings, play and exercise equipment, a splash pad, and winter skating. Nestled in a professionally landscaped exterior, these modern stacked townhomes are finely crafted with unique layouts. The Musa interior studio model boasts an open concept layout – a kitchen with a breakfast bar, quartz countertops, ceramic and luxury vinyl plank flooring throughout, stainless steel appliances, and more. Offering 500 sqft of open living space including a sleeping alcove, 1 full bathroom and a balcony. Parking not available for this unit. Thrive in the heart of Kitchener where you can easily grab your favourite latte Uptown, catch up on errands, or head to your yoga class in the park. Relish in the best of both worlds with a bright and vibrant lifestyle in downtown Kitchener, while enjoying the quiet and calm of a mature neighbourhood. (id:8999)
96 Augusta Street
Hamilton, Ontario
Sensational 2300 sq. ft. Executive end unit Townhome. Spectacular space, must have amenities and tasteful finishes in a 'brownstone' inspired home. The main open concept living space is wrapped in natural light. High ceilings, huge windows and open staircase create an historic loft style feel within c. 2016 modern construction. Large living room area with walk out to sizeable deck through French doors is a welcome feature and of the must have amenities. The entertainers kitchen offers 6 seat quartz island, stainless steel appliances including gas range, ample cupboards, pot drawers and timeless finishes. Dining room - currently home to a Baby grand piano - easily accommodates gracious dinner parties with terrific city views. Upstairs you will find the south facing primary enjoys ample closet space, spa like ensuite and Juliette balcony, a gracious 2nd bedroom with ensuite and city view to the north and bedroom level laundry. The top floor is an open loft style space perfect for office, entertainment or yoga room. The main floor enjoys additional bedroom or office space. Powder room, storage area and attached single car garage with inside entry round out this fabulous home. Situated a short walk to GO, Escarpment trails and downtown amenities. A superb offering. (id:8999)
31 Mill Street Unit# 12
Kitchener, Ontario
VIVA–THE BRIGHTEST ADDITION TO DOWNTOWN KITCHENER. In this exclusive community located on Mill Street near downtown Kitchener, life at Viva offers residents the perfect blend of nature, neighbourhood & nightlife. Step outside your doors at Viva and hit the Iron Horse Trail. Walk, run, bike, and stroll through connections to parks and open spaces, on and off-road cycling routes, the iON LRT systems, downtown Kitchener and several neighbourhoods. Victoria Park is also just steps away, with scenic surroundings, play and exercise equipment, a splash pad, and winter skating. Nestled in a professionally landscaped exterior, these modern stacked townhomes are finely crafted with unique layouts. The Agave interior model boasts a bright open concept main floor layout – ideal for entertaining including the kitchen with a breakfast bar, quartz countertops, ceramic and luxury vinyl plank flooring throughout, stainless steel appliances, and more. Offering 1116 sqft including 2 bedrooms and 1.5 bathrooms. Thrive in the heart of Kitchener where you can easily grab your favourite latte Uptown, catch up on errands, or head to your yoga class in the park. Relish in the best of both worlds with a bright and vibrant lifestyle in downtown Kitchener, while enjoying the quiet and calm of a mature neighbourhood. (id:8999)
740 Main Street E Unit# 24
Dunnville, Ontario
Welcome to 24-740 Main Street E, Dunnville, one of finest “Boer Home Bungalows at Heron’s Landing. Step into this beautiful, spotless bungalow, situated on quiet/peaceful and newly established residential neighbourhood, within steps to Grand River. This spectacular bungalow features open-concept layout with stunning kitchen, dining room, oversized living room, laundry/mud room, huge primary bedroom with 3 pcs ensuite and walk in closet, additional bedroom along with full main bathroom. Attached double car garage with inside entry, along with double car driveway. Beautiful covered wrap around porch for enjoyment of summer days/nights. Corner extra wide lot, with concrete patio/gazebo on the back of home for your entertainment and enjoyment. Quite and desirable neighbourhood with close proximity to downtown amenities, schools and shopping. Ideal for starters and retirees. 200 amp hydro panel. Road fee $114.30. RSA (id:8999)
571 Stonehenge Drive
Ancaster, Ontario
Welcome to the stunning 571 Stonehenge. Offering almost 4,000sq. ft. of thoughtfully designed living space. This is more than a home it’s a lifestyle. Elegant design, timeless upgrades, privacy, and a highly desirable location in the Meadowlands makes this a rare opportunity for families seeking space, safety, comfort and sophistication. Built in 2008, this home has beautiful curb appeal with a new expanded driveway featuring steps leading to the front door (2020), large windows, 2 car garage and a big presence. Step inside to a grand foyer that opens into a bright, open-concept main floor. Featuring 9-foot ceilings, California shutters throughout, dining room/office den, and an upgraded kitchen with wonderful granite countertops. The space is ideal for both family living and entertaining given that the living room comes complete with built-in speakers which creates a surround sound atmosphere. In addition, the main floor was thoughtfully designed with a large laundry room and powder room off the entertainment area to provide everyday functionality. Upstairs, discover 4 generously sized bedrooms, including a massive primary bedroom with its very own spa-like ensuite. Like the first floor, the second floor was designed thoughtfully keeping privacy and comfort in mind. The finished basement expands the living space further, with a versatile recreation room, perfect as a media hub, children’s play area, or entertainment zone with its very own powder room for convenience. Outdoors, enjoy a private, large yard backing onto green space, complete with a new patio (2021)—the perfect retreat for summer gatherings or quiet evenings. Book your private showing today. (id:8999)
27 Aldridge Street
Hamilton, Ontario
Calling all first time buyers and investors! Affordable bungalow on the premiere West Hamilton Mountain offering 2 bedrooms, 1 bathroom, vaulted ceilings on a large 50.19 ft x 144.26 lot with a double detached garage steps to Upper James amenities! You'll find tons of upgrades and a great sized unspoiled basement with almost 8' ceilings with a separate entrance perfect for an end user value add or legal secondary suite! Zoned the coveted R1 ready for a third unit by way of the large ADU potential. Endless opportunity in a great neighbourhood! (id:8999)
125 Valera Drive
Hamilton, Ontario
Better Than New Build! Completely Renovated 4 Bed, 3.5 Bath Home on Premium Lot Welcome to this fully updated, move-in-ready home located on a prestigious 62' x 107' lot. Featuring 4 spacious bedrooms and 3.5 bathrooms, this property offers over 3600sq. feet of finished living space, including a professionally finished basement with in-law suite potential. The main level boasts a formal living room, separate family room, and a stunning open-concept kitchen and dining area—perfect for entertaining. The custom kitchen includes a large center island, new cabinetry, and premium finishes. The basement offers a second kitchen, large family room, full bathroom, and a rec room that can serve as a 5th bedroom, making it ideal for extended family or guests. Additional highlights: Double car garage with inside entry, Tesla EV charger, and commercial-grade epoxy floor All new energy-efficient windows New 25-year shingles Fully renovated bathrooms New oak staircase with wrought iron balusters All new interior/exterior doors Smart Chamberlain garage door openers Professionally painted interior New high-end blinds Landscaped yard with underground gutter drainage Prime location just minutes to the QEW, schools, shopping, and all amenities. This home shows like a model—book your private showing today! (id:8999)
217 Jones Road
Stoney Creek, Ontario
Welcome to 217 Jones Road—an extraordinary residence nestled in the prestigious and tranquil Fruitland Road neighbourhood of Stoney Creek. Set on a rare, fully fenced approx. 82.22’ x 200.42’ lot, home offers a peaceful, private retreat with exceptional outdoor space. Whether you envision entertaining on a grand scale, cultivating your own garden of fresh vegetables & fruit trees, or simply creating a backyard haven for family fun & relaxation. With over $400,000 in premium renovations, this meticulously redesigned home delivers refined living. The main flr features a beautifully appointed front office ideal for professionals, a stunning staircase centerpiece, a private wing with a bedrm—perfect for guests, in-laws, or multigenerational needs. Upstairs you’ll find 3 spacious bedrms, including a luxurious primary suite with spa-inspired 4-piece ensuite, along with the added convenience of bedrm-level laundry. The fully finished basement includes a 5th bedrm, 3-piece bathrm and is built on a core slab floor system, providing both acoustic privacy and the infrastructure for a potential self-contained in-law or income suite with separate access. Enjoy parking for 6+ cars in the expansive driveway plus a double garage. Enjoy the convenience of being just minutes from major retailers like Costco and Starbucks, boutique shopping, top dining spots, and all essential services. Easy connections to QEW, Red Hill Parkway, and local transit, making travel into Hamilton, Niagara, or the GTA smooth and efficient. For those who value lifestyle, the area is a gateway to Niagara wine country, farm-to-table markets, and seasonal fruit stands, all just a short drive away. Nearby conservation areas, scenic hiking trails, and access to Lake Ontario’s waterfront, perfect for weekend activities. Highly rated schools, community centres, & beautiful parks, & it’s easy to see why this location checks every box for families, professionals, and anyone seeking a balanced, enriched way of life. (id:8999)
104 Valley Ridge Crescent
Waterloo, Ontario
Welcome to your dream home in the heart of Westvale, Waterloo! This beautiful 4 bedroom, 3.5 bath gem is tucked away on a quiet crescent, offering the perfect blend of comfort, style, and convenience for your family. Nestled on a stunning pie-shaped, treed lot that backs onto walking trails leading to Westvale Park Playground, this home is designed for enjoying nature and making lasting memories. With approximately 3,000 sq ft of finished living space, this home has everything you need. Step inside to be greeted by a grand ceramic tiled foyer and gorgeous hardwood floors through the living, dining, and family rooms, creating a warm and welcoming atmosphere. The kitchen is a chef’s delight, featuring maple cabinets, a b/in cooktop, b/in oven, b/in microwave and a walk-in pantry for all your storage needs. The cozy dinette opens out to a spacious deck, perfect for outdoor gatherings while enjoying the picturesque backyard view. Plus, the main floor mud room offers direct access to the double car garage for added convenience. Upstairs, you’ll find four spacious bedrooms, each offering plenty of room for the whole family, as well as 2 full baths. The primary suite is your personal retreat, complete with a walk-in closet and an updated ensuite featuring a glass-tiled walk-in shower and luxurious soaker tub. The finished basement offers even more space with a large recreation room & oversized egress windows, a 3-piece bath, laundry, and lots of storage. Whether you’re setting up a workshop, creating a home office, or need an extra bedroom, this basement has the flexibility to meet your needs. Recent updates incl: newer hardwood floors ('20), carpet on stairs and upper level ('23), bsmt carpet ('25), forced air gas furnace ('20), A/C ('21), and water heater (2017). Close to schools, universities, shopping, recreational activities, dining and entertainment, this home truly has it all. Don’t miss your chance to make this family-friendly haven yours - schedule a visit today! (id:8999)
77 Governors Road Unit# 204
Dundas, Ontario
Creekside Living in the Heart of Dundas! Welcome to this highly sought-after 2-bedroom, 2-bath condo, perfectly positioned on the creekside of the building with serene views of green space, Spencer Creek, and its beautiful rapids. Set in one of Dundas’s most desirable locations, this home offers the ideal balance of natural beauty, small-town charm, and modern convenience. Just a short walk from historic Downtown Dundas, you’ll find boutique shops, cozy cafés, restaurants, and specialty stores—plus groceries and everyday essentials only steps away, making it perfect for those who prefer not to drive. Outdoor enthusiasts will love the nearby picturesque walking trails, conservation lands, and easy access to scenic outdoor spaces, while commuters benefit from proximity to major routes. Inside, the home features hardwood floors, a modern kitchen with stainless steel appliances and quartz countertops, and a spacious primary bedroom with double closets and a private 4-piece ensuite. The large second bedroom offers flexibility as a guest room, home office, or den, while a second full bath and in-suite laundry add comfort and convenience. The building is thoughtfully designed and rich in amenities, including a guest suite, fitness room, sauna, and a party/games room complete with a full kitchen, terrace, and BBQ area—perfect for entertaining friends and family. Built in 2000 to LEED standards and part of a CMHC energy and water efficiency research initiative, this architecturally innovative building offers superior insulation, a draft-eliminating design, and heat recovery ventilation for enhanced air quality, making it one of Canada’s most efficient condo buildings. This gem is waiting for you! (id:8999)
54 Berko Avenue
Hamilton, Ontario
WELCOME TO 54 BERKO AVENUE: THIS SIDE SPLIT, DETACHED HOME IS PERFECT FOR FIRST TIME HOME BUYERS OR A RENOVATORS DREAM. LOCATED ON A GOOD SIZE LOT, PERFECT FOR YOUR SUMMER B.B.Q'S. IT IS A PERFECT LOCATION FOR A FAMILY, AS PUBLIC SCHOOL IS RIGHT ACROSS THE STREET.PLENTY OF PARKS ALL AROUND AS WELL AS EASY ACESS TO HWY AND LIMERIDGE MALL. HARDWOOD UNDER THE CARPET IN MOST PARTS OF MAIN FLOOR AND UPPER LEVEL. GREAT LOCATION. ALLOW 24 HOURS IRREVOCABLE SINCE ONE OF THE ESTATE TRUSTEES IS OUT OF TOWN. THE PROPERTY AND ALL APPLIANCES ARE IN AS IS CONDITION. Attach schedule B and C with extra disclosure (id:8999)
100 Lillian Drive Unit# B
Waterloo, Ontario
Welcome to 100B Lillian Drive, a charming semi-detached home located in the sought-after Lincoln Heights neighbourhood. This 3-bedroom, 2-bathroom property offers stylish updates, bright living spaces, and a spacious backyard perfect for family living. Step inside to a beautifully renovated living room featuring pot lights, large windows that fill the space with natural light, and light wood flooring that flows seamlessly into the eat-in kitchen. The kitchen offers an abundance of cabinetry, ample counter space, and room for a dining table—ideal for both everyday meals and entertaining. From here, walk out to the expansive deck, perfect for summer BBQs and gatherings with family and friends. The fully fenced backyard provides plenty of room for gardening, play, or pets to enjoy. Upstairs, you’ll find three generously sized bedrooms, including a primary with his-and-hers closets, as well as a beautifully updated 4-piece bathroom. The finished basement adds even more versatility with a spacious rec room that can serve as a home office, playroom, gym, or media space. Conveniently located near schools, parks, shopping, and transit, this home combines comfort and functionality in a desirable setting. (id:8999)
1088 Isabella Street
Linwood, Ontario
Welcome to Linwood with its Waterloo County friendly way of life, and modern amenities you've come to expect. If you enjoy sunny days walk, then this one is a must with the Goderich to Guelph trail out back. This well-built side-spilt offers; main floor laundry with clothes-line close by, open concept kitchen / dining rooms, patio door from the dining room, four bedrooms, ensuite privilege and walk-in-closet master, jet tub to make life a little more relaxing, large rec-room with gas fireplace, three washrooms for a growing family, lots of storage in the basement with a walk-up to the garage, fenced in large yard, two car garage and four car driveway, and so much more. Don't miss this chance to make this your family's home! (id:8999)
10 Westwood Drive
Port Colborne, Ontario
Welcome to 10 Westwood Drive – A beautiful 2-storey home in one of Port Colborne’s most desirable neighbourhoods. With over 2,900 sq ft of total finished living space, this spacious 3+1 bedroom, 4-bathroom home offers the perfect blend of functionality and comfort for families of all sizes. The main floor features a bright and flowing layout, ideal for both everyday living and entertaining. Upstairs, you'll find three generously sized bedrooms, including a large primary suite with a private ensuite. Both upper bathrooms have been tastefully updated, giving the home a fresh, modern feel. Downstairs, the finished basement adds valuable living space with a large rec room, additional bedroom, and full bath—perfect for guests, a home office, or teen retreat. Step outside to a massive backyard deck complete with a hot tub, offering the ideal setup for relaxing or hosting summer get-togethers. Set in a quiet, family-friendly area, this home is close to parks, schools, and all of Port Colborne’s local amenities. (id:8999)
152 Heron Street
Welland, Ontario
Welcome to 152 Heron Street in the beautiful town of Welland! Enjoy carefree living with NO CONDO FEES!!! This freehold townhome is located in the sought after family friendly neighbourhood, close to most amenities. As you enter the home you will find it warm and inviting featuring an open concept main level with modern eat in kitchen, living room with walk out to large rear yard. There is a convenient two-piece bath on the main level. The bedroom level boasts three spacious bedrooms including the primary bedroom with three-piece ensuite bath, and an additional four-piece bath and laundry room. The lower level offers additional living space with a good size recroom, three-piece bath, storage and utility. There is an attached garage with inside entry. Nothing to do but move in and enjoy! Quick possession available! (id:8999)
200 Giddings Crescent
Milton, Ontario
Picture this: the kids are splashing in the sapphire blue saltwater pool, friends are gathered on the deck with westerly escarpment views stretching endlessly across open fields, and dinner is almost ready inside on the oversized kitchen island. This isn’t a vacation, this is life at 200 Giddings Crescent. Set on one of the most spectacular lots in Milton’s sought-after Scott neighbourhood, this 4+1 bedroom, 4-bathroom home blends family living with a backyard retreat you’ll never want to leave. The 33-foot heated pool, with sheer-edge waterfalls, is the centrepiece of an outdoor oasis that also includes a massive paver-stone patio and a large grassy area, the perfect mix of relaxation and play. Evenings flow naturally from the kitchen to the raised deck, where sunsets and escarpment views create the ultimate backdrop for entertaining. Inside, the mid-level family room is a showpiece, with vaulted ceilings, oversized windows, and a cozy fireplace where movie nights and lazy Sundays come to life. Upstairs offers four spacious bedrooms, while the finished basement extends the living space with an additional bedroom and plenty of room for guests, a home office, or recreation. With over 2,800 sq. ft. of total living space, there’s room for everyone. And while you may never want to leave home, you’re only 1 km from downtown Milton, an easy stroll to restaurants, shops, and cafes. Families will love being close to top-rated schools like Escarpment View Public School and Queen of Heaven Catholic Elementary, plus nearby trails, parks, and the community playground just behind the property. With its combination of lifestyle, location, and resort-style living, this is more than a home, it’s where backyard barbecues become traditions, and every sunset feels like it was meant for you. (id:8999)
24 Pickett Place
Cambridge, Ontario
Welcome to 24 Pickett Place, a truly exceptional Willowdale model by Mattamy Homes, offering an expansive 3,464 sq. ft. of upgraded living space on a rare 130-ft wide pie-shaped lot the only one of its kind in the highly desirable River Mill community. This impressive all-brick home features a striking 19-ft open-to-above foyer, 9-ft ceilings on both levels, pot lights, hardwood flooring, and over $50,000 in professional landscaping. The gourmet kitchen is equipped with built-in stainless steel appliances, a gas stove, quartz countertops, and a large breakfast area perfect for entertaining and everyday living. Upstairs, the spacious primary suite offers a private en-suite and a generous walk-in closet, providing a true retreat. The additional three bedrooms are all well-sized, each designed with comfort in mind, and two feature walk-in closets, with one enjoying direct access to a private bathroom. A large open loft provides the flexibility to create a fifth bedroom, home office, or media room tailored to suit your lifestyle needs .Set in a prime location, just minutes from Highway 401, you'll also enjoy easy access to Costco, Home Depot, Walmart, top dining spots, Kitchener Airport, Cambridge Memorial Hospital, and a nearby provincial park. Situated in a family-oriented community, this home offers proximity to scenic walking trails, top-rated schools, parks, and public transit. Seamlessly blending modern elegance with practical comfort and unbeatable convenience, this is the ideal home for growing families. (id:8999)
55 Green Valley Drive Unit# 307
Kitchener, Ontario
Welcome to 55 Green Valley Drive Unit 307! This immaculate bright, carpet-free 1-bedroom condo offers 700 sqft sq. ft. of living space, freshly painted with newer vinyl plank flooring, new 4 inch baseboards and updated lighting. The renovated bathroom features a beautiful tiled shower, vanity and sink. Additional highlights include in-suite laundry, newer A/C, owned hot water heater and water softener as well as one underground parking spot. Enjoy updated amenities—indoor pool, sauna, fitness room, games/party room, car wash bay and more. Just minutes to Highway 401, shopping, transit, Grand River trails and Conestoga College. This immaculate move in ready condo is ideal for first-time buyers, downsizers, or investors! (id:8999)
288 Glover Road Unit# 54
Stoney Creek, Ontario
Step into #54–288 Glover Road—a modern Branthaven townhouse that blends comfort, style, and convenience in Stoney Creek. With 4 bedrooms and 3.5 baths over 1,700 sq. ft., this home is made for real life. The bright open layout invites you to gather in the kitchen and living space, then step out onto the balcony to enjoy a coffee or host a BBQ. Upstairs, the primary suite offers a walk-in closet and private ensuite, while the ground floor bedroom with its own full bath is perfect for family or guests. The unfinished basement gives you room to grow, and the attached garage keeps life simple. In a friendly neighbourhood near schools, parks, shopping, and quick highway access, this is a place you’ll be proud to call home. (id:8999)
347 Weir Street N
Hamilton, Ontario
Introducing 347 Weir St N!! Located on quiet dead end family oriented street, this property begins with an abundance of curb appeal.. This fully renovated, 1.5 storey is the perfect starter home, for any first time Home Buyer, Professional, Family, or Investor, looking for all the perks of cost effective quality living. With over 1000 square feet, this home includes spacious living and dining area, laminate flooring throughout, and custom gimble spotlights, all of which accent this property’s spacious layout. The updated kitchen boasts updated cabinetry, stone counters, stainless steel appliances and ample counter space, ideal for everyone who enjoys cooking and family events. The home is completed with detached garage, ample parking, incredibly private, quiet, fenced in backyard oasis including custom built deck and pool!! The home is available for move in right way! Located literally seconds to all major amenities and highway access to Toronto, Niagara, and Hamilton Mountain. Call to view today!! (id:8999)
231 Fergus Avenue
Kitchener, Ontario
Welcome to this affordable 2 Bedroom, 1 Bathroom townhome! Perfect for first-time buyers or investors, this two-story condo offers comfortable living with modern updates and plenty of charm. The main floor features a bright, open-concept layout with laminate flooring, a white eat-in kitchen, and a stylish live-edge wooden peninsula. Upstairs, you’ll find 2 spacious bedrooms with ample closet space along with original hardwood flooring! The main bathroom has been renovated with a stylish new vanity with quartz countertop, modern light fixture and has a deep soaker tub! The finished basement adds even more living space, complete with laundry, ideal for a rec room, home office, or exercise area. Outside, enjoy a private fenced backyard, perfect for relaxing or entertaining. This home also includes one exclusive parking spot. Conveniently located close to schools, shopping, parks, and highway access, this townhome is a fantastic opportunity to enter the market at an attractive price point. (id:8999)
3664 Arlington Avenue
Niagara Falls, Ontario
Welcome to this charming brick bungalow located in the highly desirable Stamford neighborhood. The main floor features a bright and functional layout with 3 spacious bedrooms, 1 full bathroom, and a cozy living area — ideal for everyday family living. Downstairs, the finished basement boasts in-law suite capability with a separate entrance, 2 additional bedrooms, a kitchenette, and a full bathroom — perfect for extended family, guests, or potential rental income. Enjoy being just minutes from everything: top-rated schools, beautiful parks, shopping, and easy highway access. Basement was recently insulated and electric panel has been upgraded. Don't miss your chance to own a solid home in one of Stamford's most desirable areas (id:8999)
24 Samuel Road
Grimsby, Ontario
Welcome to 24 Samuel Road — a meticulously maintained home nestled in a quiet, family-friendly Grimsby neighbourhood with no rear neighbours for added privacy and tranquility. This property is in incredible condition and has been thoughtfully upgraded over the years, making it truly move-in ready. Step inside to discover an upgraded kitchen that combines functionality with modern style, perfect for cooking and entertaining. The beautifully cared-for interior also features a host of valuable updates, including a new central vacuum system (2021), new garage (2021), garage door opener (2017), and a new pool heater (2020) to enjoy summer days by the pool with peace of mind. The pool liner and awning were both updated in 2010, enhancing the longevity and enjoyment of the outdoor space. Downstairs, the basement bathroom has been enhanced with heated floors — a thoughtful touch that adds comfort and luxury to your daily routine. Whether you’re relaxing in the backyard oasis, working in the garage, or enjoying the warm, inviting interior, this home checks all the boxes for quality, comfort, and long-term value. Don’t miss your opportunity to own a home where pride of ownership is evident in every detail. (id:8999)
205 East 26th Street
Hamilton, Ontario
Charming 1 ½ Story Home – Updated & Move-In Ready! Welcome to this beautifully updated 1 ½ story home offering the perfect blend of comfort, style, and convenience. Featuring 3 spacious bedrooms, this home has been thoughtfully refreshed from top to bottom with brand-new flooring and fresh paint throughout, giving it a bright and modern feel. The updated kitchen showcasing quartz countertops, new stainless steel appliances, and stylish finishes—ideal for both everyday living and entertaining. Bathrooms have also been tastefully updated. Additional features include some new windows and a new sliding door that opens to a large backyard—perfect for relaxing or hosting gatherings. Located in a highly convenient area, this home is just minutes from schools, shopping, and the Link. Don’t miss out on this move-in ready gem in a prime location! (id:8999)

