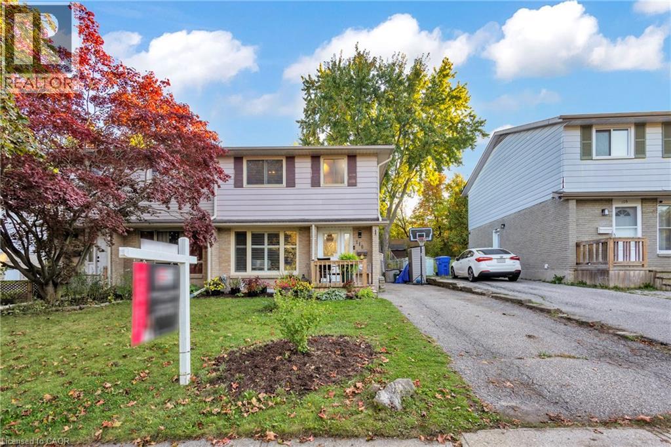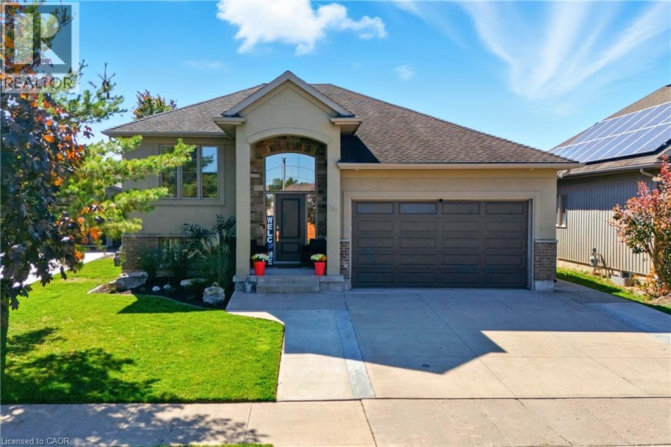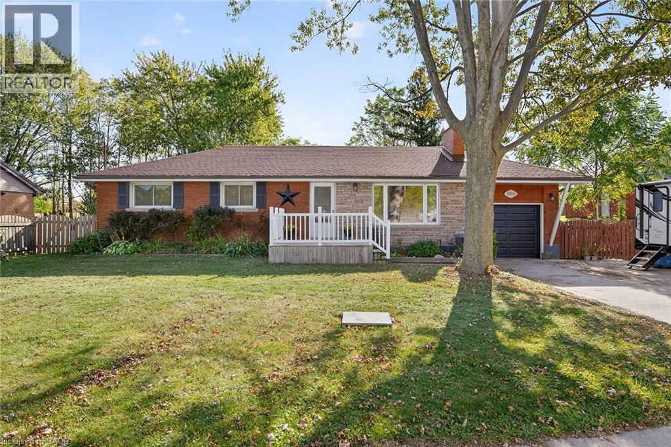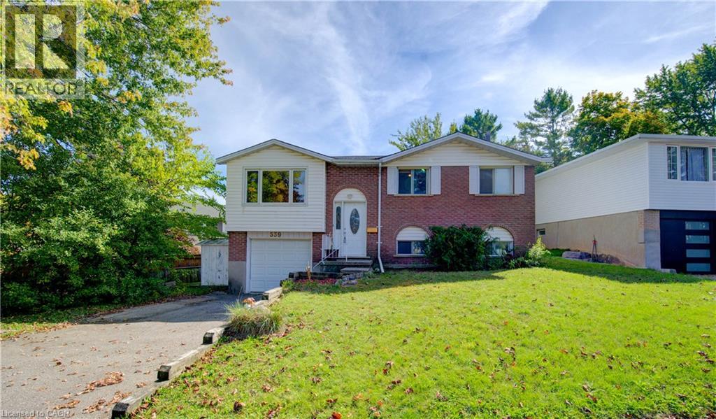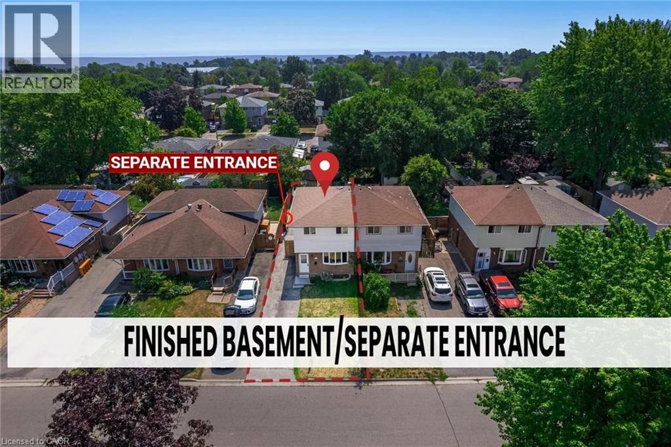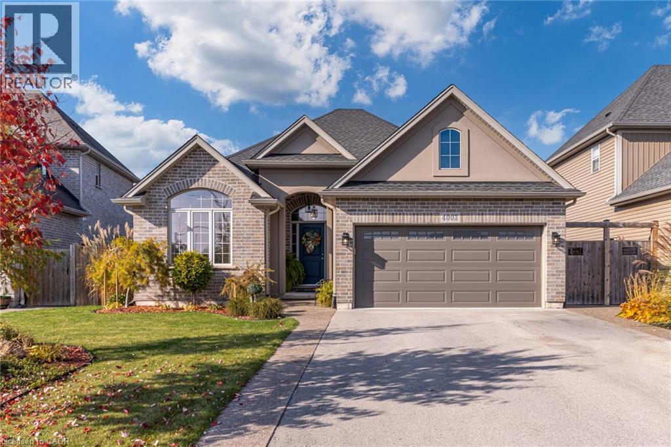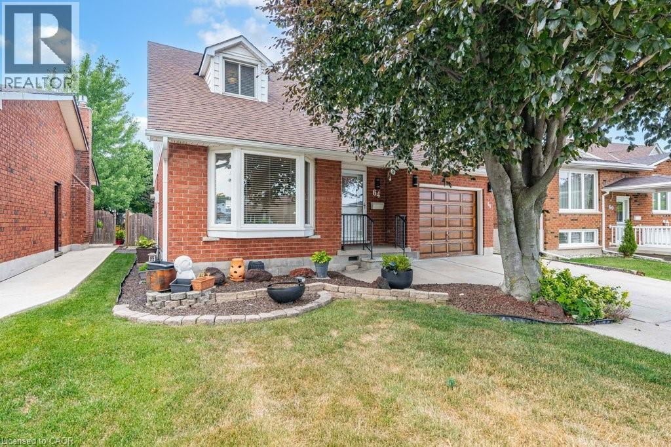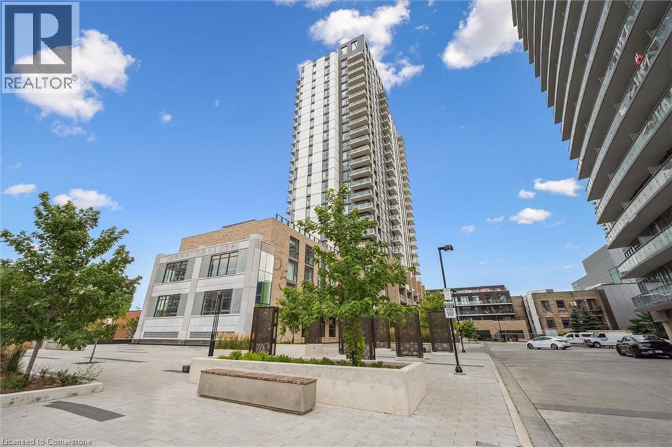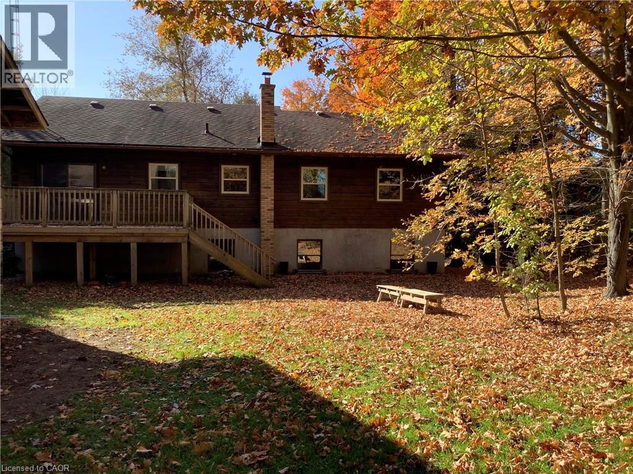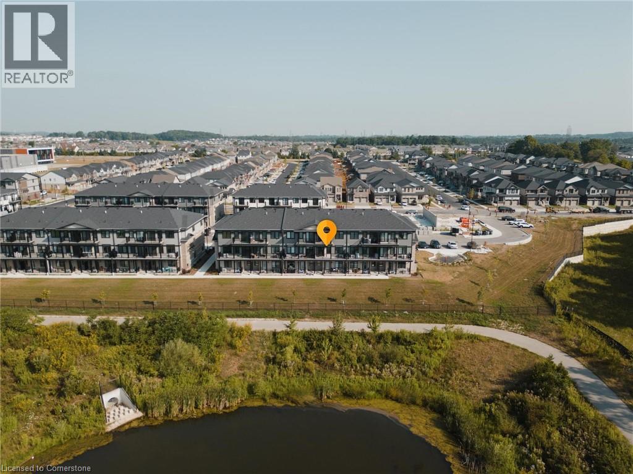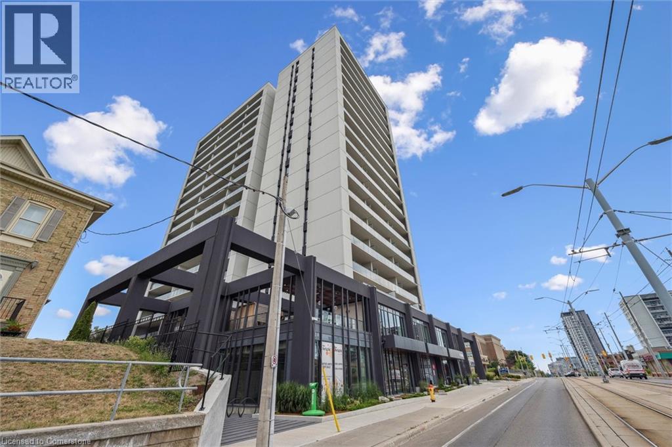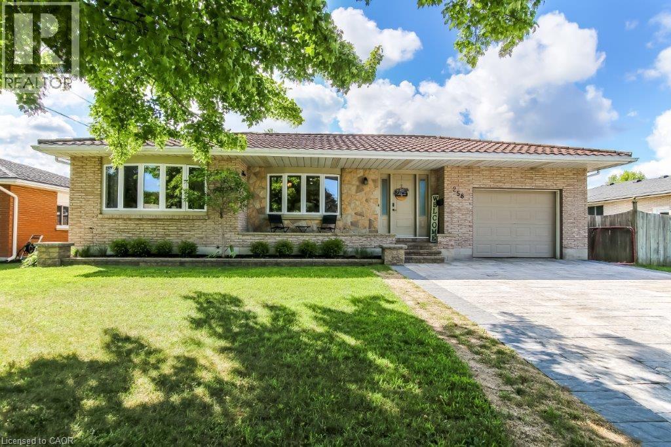110 Shadeland Crescent
Kitchener, Ontario
There’s so much to be thankful for at 110 Shadeland Crescent! This spacious semi-detached home offers 4 bedrooms, 2.5 bathrooms, and parking for 3 cars- plus a separate basement entrance with great potential for extra income or extended family living. Completely carpet free, the main level is bright and inviting, with a beautiful bay window that fills the living and formal dining rooms with natural light. The new kitchen (2023), with newer appliances, provides plenty of cabinet and counter space- perfect for cooking or baking. From the dining room, step out to a covered, enclosed patio that’s ideal for relaxation. A convenient powder room completes the main floor. Upstairs, you’ll find three generously sized bedrooms, including a primary with his and hers closets, and a fully renovated 4pc bathroom (2023) designed for unwinding after a long day. The basement offers even more living space with a large rec room, a bedroom, and a full 3pc bathroom-plus an unfinished utility area with room for a workshop or future den. Outside, enjoy a large, private backyard with space to garden, relax, or set up all the kids’ outdoor toys. The location is a bonus: close to both Uptown Waterloo and Downtown Kitchener, with easy access to all the shopping at Ira Needles, as well as grocery stores, restaurants, and everyday conveniences! (id:8999)
139 Gaiser Road
Welland, Ontario
Welcome to 139 Gaiser Road, a versatile 6 bedroom (3 Upstairs & 3 on the lower level), 2.5-bath raised bungalow offering over 2,400 sq ft of finished living space in one of Welland's most desirable family neighbourhoods. The main floor highlights an open concept design with vaulted ceilings, oversized windows, and a granite kitchen with island that flows into the living and dining areas, creating the perfect space for family life and entertaining. Three generous bedrooms include a serene primary retreat with its own private ensuite. The fully finished lower level adds three more bedrooms with large closets, including one currently used as a full home gym, plus a spacious rec room and a 2-piece bath with potential to expand. The backyard is the crown jewel, featuring a covered lounge with outdoor TV, a dedicated grilling deck that functions like a complete outdoor kitchen, a cozy firepit, a fun tiki bar, and a shed, all set within a private and very low-maintenance design. A double garage and wide driveway fitting 4 or more vehicles add everyday convenience, and the home is perfectly suited for multi-generational families, discerning buyers looking for the ideal downsize, or anyone seeking room to grow inside and out. (id:8999)
3951 6 Highway
Mount Hope, Ontario
Enjoy country living minutes from the city. This home is conveniently located with quick access to Hamilton Airport, Hwy 6 bypass and Hwy 403. This maintained traditional bungalow has 3 good size bedrooms, 2 full baths, open living room kitchen and huge family room with kitchenette - could easily have in-law potential. Over 2200 sq ft of living space on a large fenced 75' x 200' lot. Main floor has beautiful hardwood throughout with ceramic tile in kitchen and bath. Downstairs has laminate flooring - easy care - carpet free! Tastefully decorated, open spacious rooms and country views - help make this home perfect for your family to just step into - nothing to do here! Home has had many updates, including 200-amp service, new a/c 2025, garage door 2024, and large private rear deck with gas bbq hook up and hot tub - perfect for entertaining and family gatherings! Cistern is 3500 gallon and new septic 2019. So much space in the private back yard it's like your own park. If you've been thinking about a move to the country but want to still be close to city amenities - this one could be it. Don't miss seeing this one. (id:8999)
539 Pioneer Drive
Kitchener, Ontario
Welcome to 539 Pioneer Drive, Kitchener. They say the key to real estate is Location, Location, Location — and this one has it all! Nestled in family-friendly Pioneer Park, this raised bungalow sits directly across from St. Kateri Tekakwitha Catholic Elementary School and Little Pause YMCA Child Care, steps from Carlyle Park, and just minutes to shopping, groceries, and easy 401 access for commuters. Inside, the main floor features a bright living room, spacious kitchen with deck walkout, three bedrooms, and a full family bath. The finished lower level adds a large rec room with cozy gas fireplace, a convenient two-piece bath, laundry/furnace room, and direct entry to the garage. Step outside and you’ll notice the open backyard design — seamlessly flowing into neighbouring yards, offering a unique sense of space and community. This home is ready for your personal touch and updating ideas. With its raised bungalow layout, there’s even potential to create an in-law suite in the basement. Bring your imagination and make this great Pioneer Park home yours! (id:8999)
244 Kinmount Crescent
Oshawa, Ontario
Welcome to 244 Kinmount Court, Oshawa, a well-maintained rarely offered 4-bedroom, 3-bath semi nestled in one of Oshawa most desirable family neighborhood, just a minutes walk from the Lake Conservation Area and minutes from major highway 401, vibrant shops and restaurants. Inside you'll find a bright, open-concept living space perfect for entertaining, a kitchen with eat-in, Great size backyard for summer enjoyment, plus large driveway for more cars parking. Upstairs, the primary suite is joined by three additional bedrooms ideal for large family or guests. This home is a true commuters and nature lovers dream. (id:8999)
4003 Lower Coach Road
Stevensville, Ontario
Immaculate 1380 sqft, 2+1-bedroom bungalow plus a fully finished basement! Built in 2016 and situated on a 50 x 115 ft property, this familyfriendly neighbourhood is located in the quiet village of Stevensville just minutes to the Fort Erie Conservation Club, Chippawa Creek, Crystal Beach and only a short drive to Niagara Falls and the Casino. Wonderful curb appeal, a paved 4-car driveway and an attached double garage welcome you. Enter through a portico into a tiled foyer with direct access to the garage. An open concept main level offers large living spaces for entertaining with a 10-ft raised ceiling, oak hardwood and a mantled gas fireplace with shiplap feature wall. The tiled kitchen has plenty of cabinetry including a large corner pantry, stainless appliances, and a 3-seat peninsula. The dining area provides space to host large family dinners with access out to a 3-season screened-in porch. There are two spacious bedrooms including a primary with walk-in closet and ensuite privilege to an oversized 5-piece main bathroom with jetted soaker tub and walk-in shower. This bathroom also provides accessibility potential. The finished basement offers excellent recreation space with a built-in bar. There is a third bedroom, second full bath, laundry, and a multipurpose space (office/home gym). Large windows allow for plenty of natural light. Outside there is ample space for grilling and relaxing in the manicured yard with multiple decks and privacy screen. Incredible value! (id:8999)
64 Abbot Drive
Hamilton, Ontario
Fantastic opportunity to own this spacious family home nestled on a quiet street backing onto Mohawk Gardens. This beautifully maintained two-storey residence offers comfort and plenty of room for family living. Step inside to a bright and welcoming main floor that features a formal living room and an adjoining dining room, both with hardwood flooring that adds warmth and elegance. The bright, eat-in kitchen is thoughtfully designed with a double sink, built-in dishwasher, ample counter space, and a patio door that leads out to a covered deck, perfect for enjoying meals outdoors or entertaining guests. Adjacent to the kitchen, the sunken family room, highlighted by hardwood floors and a cozy gas fireplace, creating an ideal gathering space for family and friends. The main level also includes a convenient two-piece powder room and direct access to the attached garage for added practicality. Upstairs, a charming wooden staircase leads to three generously sized bedrooms and two full bathrooms. The primary suite is truly a retreat, featuring a patio door that opens to a private balcony overlooking the backyard, an oversized four-piece ensuite, and a spacious walk-in closet for all your storage needs. The finished basement extends your living space, offering a comfortable recreation room with a second gas fireplace, perfect for movie nights or casual entertaining, as well as abundant storage options to keep things organized. Outside, the fully fenced yard is large and inviting, featuring a covered deck for shade on sunny days, a handy garden shed for tools and equipment, and an above-ground swimming pool that promises hours of summer fun and relaxation. Situated in a fabulous location close to schools, parks, shopping, public transportation, and so much more, this home provides the perfect blend of tranquility and convenience. Don’t miss out on the chance to make this wonderful property your own! (id:8999)
55 Duke Street Unit# 323
Kitchener, Ontario
Located in the heart of Kitchener Downtown right beside the Kitchener City Hall, live close to all the festivals, restaurants, cafes and all the Kitchener Downtown has to offer. Balcony has a nice view of the patio from the across the street restaurants. Public transit is only steps away from front door way. This 1 bedroom plus den unit offers a nice clean place to live with upgraded kitchen island and other extras including in unit laundry, The 110 sqft balcony offer a nice outdoor space and exemption amenities that make this a great condo building. With dining terrace, roof top track for runs, fitness zone with spin room, outdoor yoga, dog wash station, BBQ space and many more. Make this your next home. (id:8999)
2644 Mary Nichols Road
Lakefield, Ontario
Welcome to 2644 Mary Nichols Road in Lakefield (Selwyn), Ontario in the beautiful Kawarthas. Deeded right of way to Lake Chemong. this 5-bedroom, Viceroy manufactured log back split offers a charming and unique retreat in the country on a friendly cul-de-sac.The house has had many upgrades: new laminate flooring throughout; new bathroom fixtures and lighting; freshly painted from top to bottom and professionally cleaned. The house is on three levels with soaring cathedral ceilings topped by transom windows that bring in lots of natural light. The living room is overlooked by the dining room, where patio doors lead to a large cedar deck in the large backyard filled with maple, aspen and oak trees. The main floor has a large, principal bedroom with walk-in closet. The ensuite has new vanity, mirror, faucet, light and toilet. Off the dining room, the cozy kitchen has solid wood cabinets, freshly painted with new hardware. On the Upper Level there is a bathroom: new sink, faucet, mirror and lighting, as well as a new shower surround with sparkling chrome fixtures and a linen closet for extra storage. Down the hall are 2 good-sized bedrooms, both with closets, face the backyard. The Lower Level has hardwood flooring. There is a family room with a certified but not connected wood stove. There are 2 other bedrooms on this level, one with a closet. Beside Bedroom 5 is the laundry room (with all plumbing and pumps in excellent working order) with access to the crawl space where the furnace is situated. At the back of the house is a solidly built, log-faced, 2-car garage and workshop that encompasses 810 square feet (garage: 16 x 30 feet; workshop 11 x 30). The ceiling height is 11 feet. The workshop has barnboard wainscotting and the walls and ceiling are faced with tongue-and-groove pine. There is a thermostat and infrastructure to install baseboard heating. There are also outlets to install a wood or propane stove. Home has been Staged. (id:8999)
104 Lomond Lane
Kitchener, Ontario
Welcome to this bright and stylish 2-bedroom, 2-storey stacked townhouse—just one year old and in like-new condition! Step into a thoughtfully designed open-concept layout featuring a modern kitchen with stainless steel appliances, plenty of cabinetry, and seamless flow into the living area. Enjoy two private balconies with views of nature and pond—one off the living room, perfect for morning coffee, and one off the primary bedroom, ideal for unwinding in the evening. Convenience is built right in with main floor laundry and a handy powder room for guests. Upstairs, you’ll find two spacious bedrooms, an ensuite and a full bath. Carpet is limited to the stairs, giving the home a fresh, easy-to-maintain feel. Located in family-friendly Huron Village, you’re close to schools, parks, the Huron Community Centre, and minutes to shopping, trails, and transit. Move-in ready, low-maintenance, and full of natural light—this home is perfect for first-time buyers, downsizers, or investors. (id:8999)
741 King Street W Unit# 501
Kitchener, Ontario
Welcome to 501-741 King St. W., Kitchener – where modern luxury meets Scandinavian-inspired design in this newer condominium development. Just a short walk from the LRT ION Grand River Hospital stop, this location offers exceptional convenience along the LRT line. With a local supermarket right across the street, grocery shopping is a breeze. Plus, being within walking distance to Uptown Waterloo, you're close to all the amenities you need. Step into this beautifully designed 2-bedroom, 1-bathroom unit featuring heated bathroom floors, a spacious terrace, and an open-concept layout that defines contemporary living. Enjoy the added convenience of one parking spot (EV-ready via ChargePoint) and a dedicated storage locker. This smart condo is equipped with the innovative InCHARGE system platform offering cutting-edge technology for modern urban living. Custom closets, sleek finishes, and expansive balconies/terraces provide both style and functionality. The building’s amenities are second to none: • A cozy Hygge lounge with a café, library, fireplaces, and intimate seating areas • A vibrant outdoor terrace featuring two saunas, an outdoor kitchen/bar, lounge space, a grand communal table, and shaded trellis areas • An elegant party room and additional sauna for relaxing or entertaining • Ground-level amenities including public and private patios • A linear parkette and art walk that enhance the community charm With easy access to parks, public transit, and highways, this location is as convenient as it is stylish. Every detail of this residence is designed to offer comfort, sophistication, and smart city living. (id:8999)
258 Adams Avenue
Delhi, Ontario
Step into this beautifully updated 3-bedroom, 3-bathroom home, ideally located in one of the area’s most sought-after family neighbourhoods. From the moment you arrive, you’ll be impressed by the exceptional curb appeal, featuring a double-wide driveway and brand-new interlocking pavers completed in 2024. Inside, the open-concept layout is bathed in natural light, offering a perfect balance of comfort and functionality—ideal for both everyday living and entertaining. The main floor underwent a thoughtful renovation in 2016, including new flooring, a contemporary gas fireplace, an updated main bathroom, and the addition of a private ensuite off the primary bedroom. In 2020, the laundry area was reconfigured with custom cabinetry, discreetly housing the washer and dryer just off the kitchen for added convenience and a clean aesthetic. The fully finished basement, completed in 2023, adds valuable living space with a spacious recreation room anchored by the charm of the original wood-burning fireplace. A modern 3-piece bathroom and a versatile bonus room perfect for guests, a home office, or a playroom, makes this level both functional and inviting. Additional updates include: Steel Roof, New front windows and door (2017), 200 AMP electrical service upgrade (2018), New furnace and A/C (2023). Whether you're hosting family gatherings or enjoying quiet evenings at home, this property offers the space, comfort, and modern updates you’ve been looking for. Don’t miss your opportunity to make it your own! (id:8999)

