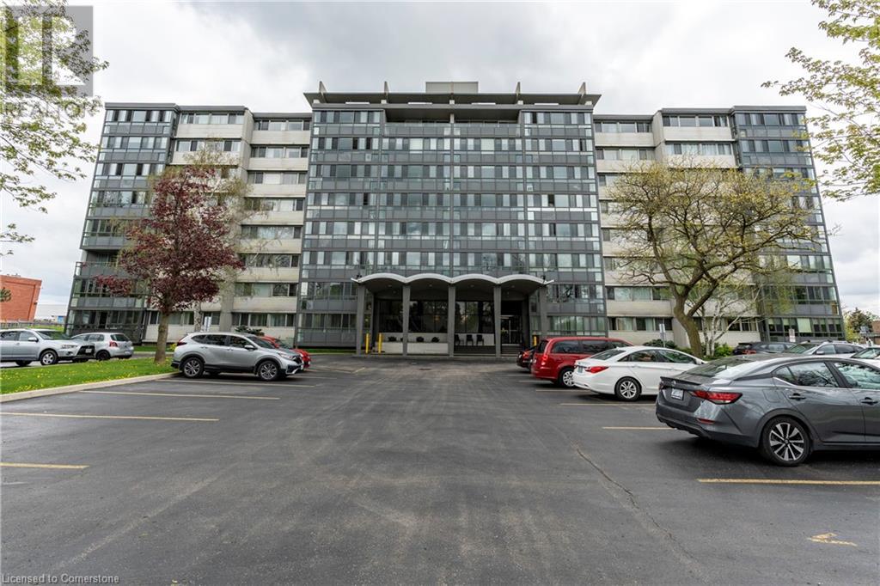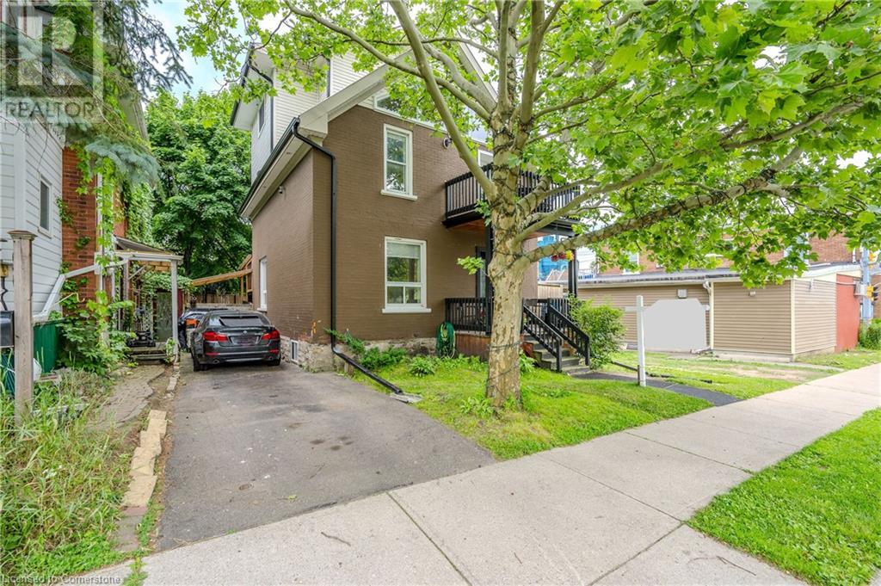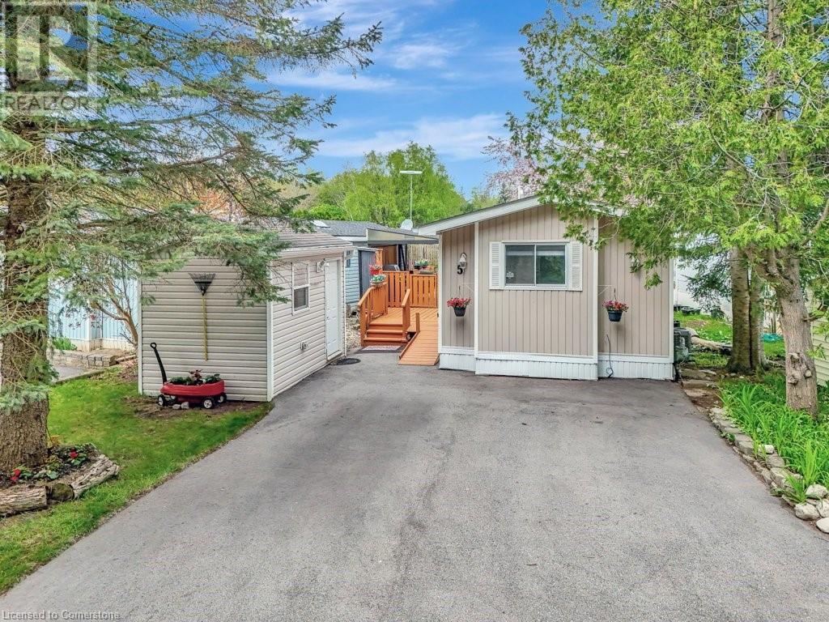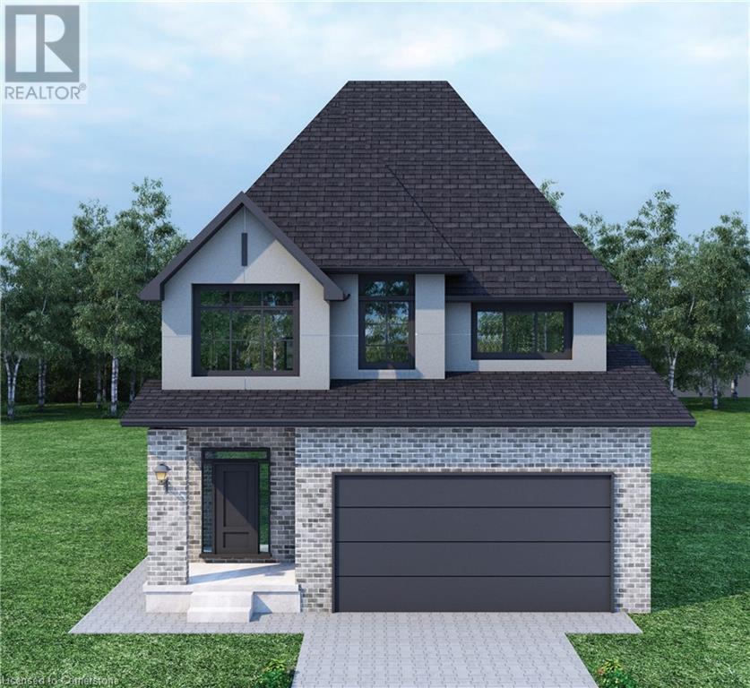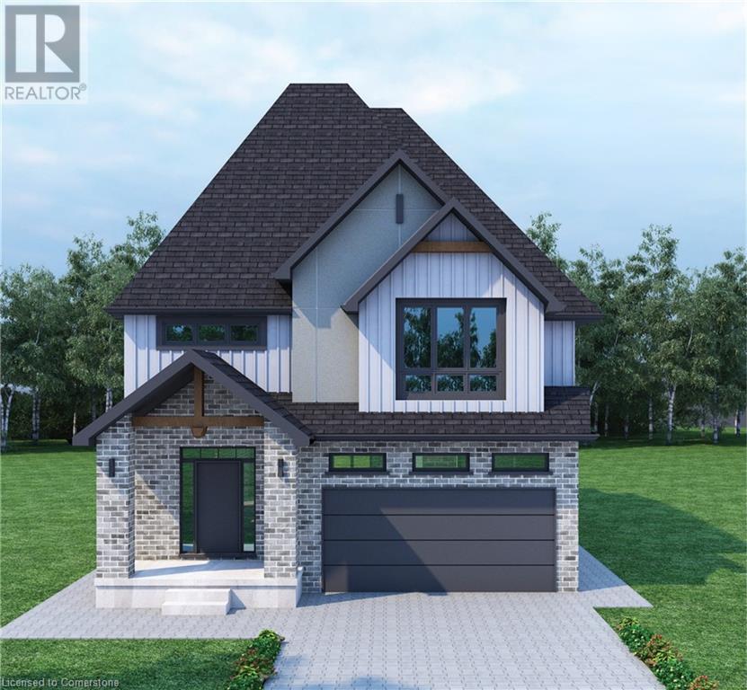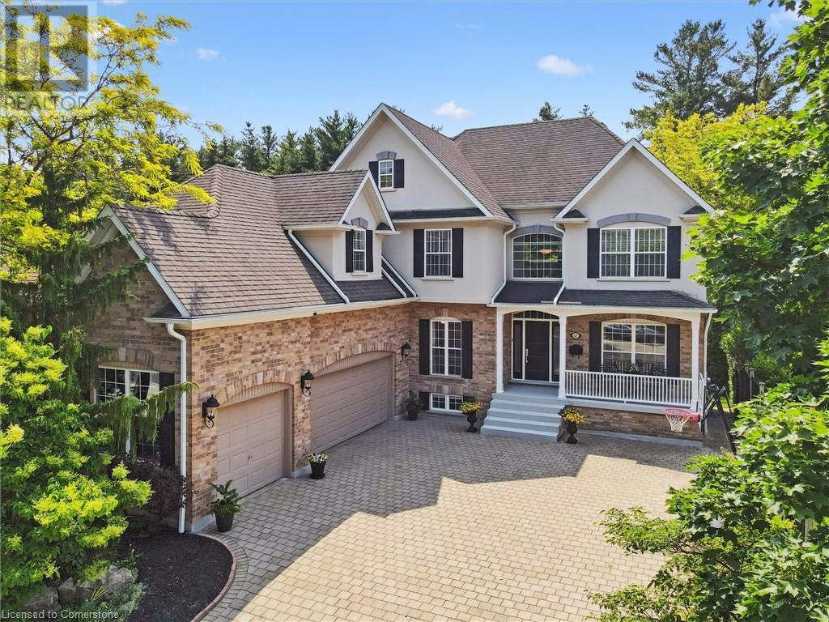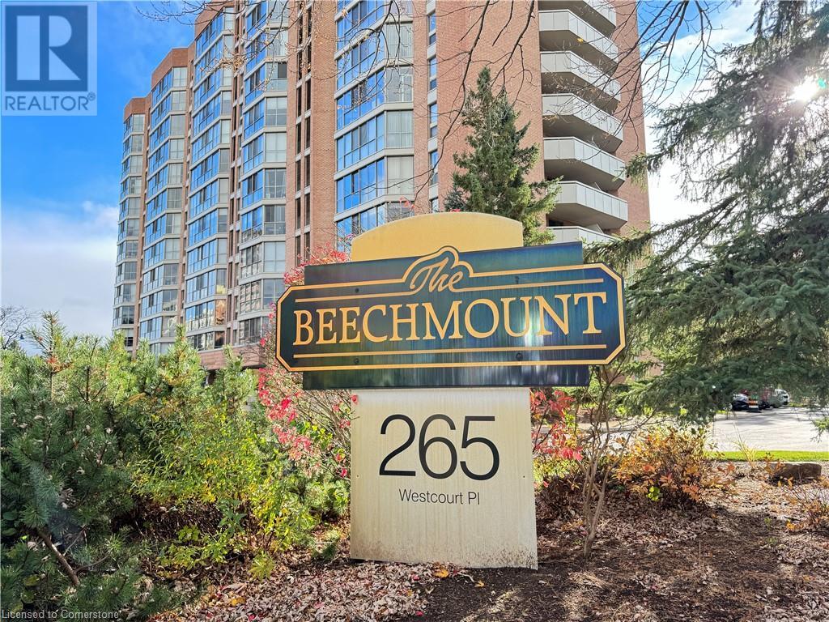5 Wellington Street S Unit# 414
Kitchener, Ontario
Welcome to true luxury condo living at Stanton Park Condos in Kitchener! This one-bedroom plus den 700 sq. ft. condo is one of the larger units in the building. Its most distinctive features include an upgraded kitchen, a den with custom built-ins, and a large bedroom with walk-in closet. Kitchen includes 4 built-in appliances with plenty of cupboard storage and counterspace. Beautiful matching light laminate flooring throughout and fully tiled bathroom shower/tub surround and flooring. Private balcony walk-out from living room offers beautiful open views of the cityscape and a quiet covered retreat that brings tons of natural light into the open living room and kitchen. The building offers concierge service and stands out for its high-quality finishes and abundant social spaces. It's an excellent choice for those seeking true luxury condo living. It is centrally located off King St. West across from the Google headquarters minutes from the GO Station, Grand River Hospital, both Kitchener or Waterloo Downtown areas, and convenient access to highway 7/8 off Victoria St. North. (id:8999)
1 Bedroom
1 Bathroom
700 ft2
687 Champlain Boulevard
Cambridge, Ontario
Charming 2-Storey Home in Galt with Finished Basement & Pool! Welcome to this beautifully maintained 2-storey home located in a desirable Galt neighbourhood. Offering a double garage, renovated kitchen, 3 spacious bedrooms and 2.5 bathrooms-recently renovated! This home is perfect for growing families or those who love to entertain. The fully finished basement adds valuable living space with a 4th bedroom—ideal for guests, a home office, or a teenager's retreat. Step outside to your private, landscaped backyard oasis featuring an above ground heated salt water pool—perfect for summer fun and outdoor relaxation. This property offers the perfect blend of indoor comfort and outdoor enjoyment in a family-friendly location close to schools, parks, and amenities. Don't miss your chance to make this Galt gem your own! Book your private showing today! (id:8999)
4 Bedroom
3 Bathroom
2,435 ft2
24 Midland Drive Unit# 503b
Kitchener, Ontario
Looking to downsize and want to stay away from the hustle and bustle of downtown? All-inclusive 55+ living 1-bedroom condo located in Stanley Park! This well-maintained unit offers a perfect blend of independence and community, ideal for those seeking a relaxed and engaging lifestyle. The condo features a bright living space, a functional kitchen, and a cozy bedroom, all designed with your comfort in mind. Imagine sipping your morning coffee under the gazebo, by the pool, or enjoying a stroll through the beautifully landscaped grounds. With all-inclusive amenities, you can say goodbye to extra bills and hello to hassle-free living with only a $794 monthly bill (including property taxes, hydro, heat & water). Imagine only 1 bill and no more guessing about will I have enough to pay for hydro, property taxes, water or heat! This building features elevators, secured entrance, exclusive locker for additional storage, a community laundry room, and a party room. Don't delay, schedule a viewing and check out this unit today. (id:8999)
1 Bedroom
1 Bathroom
455 ft2
5 Wake Robin Drive Unit# 303
Kitchener, Ontario
Welcome to maintenance free living with this 2 bedroom 807 sq ft condo conveniently located near the Sunrise Centre and close to all amenities including shopping, schools, transit and hwy access. Whether you're a first time buyer or a downsizer, this unit could be an excellent option for you with it's open concept layout, tall ceiling height, large principal rooms including bedrooms and oversized balcony offering an outdoor space. Carpet free with modern white kitchen and stainless steel appliances, in suite laundry and 2 parking spaces, this unit is awaiting it's new owner! The building is only 5 years old and offers a BBQ area, visitor parking, elevator access. (id:8999)
2 Bedroom
1 Bathroom
807 ft2
33 Glasgow Street
Kitchener, Ontario
Stylish Midtown Living! Discover this beautiful 3-bedroom, 2-bathroom home with a fully finished basement, located in the heart of Kitchener-Waterloo’s desirable Midtown area. Enjoy a stunning open-concept layout featuring a modern kitchen with ample cabinet and counter space, sleek black appliances, and a functional eat-in island—perfect for everyday living and entertaining. The spacious living area flows seamlessly for comfort and style. The luxurious 5-piece bathroom boasts his-and-her sinks with generous under-sink storage. Step outside to a fantastic outdoor space with both upper and lower decks—ideal for relaxing or entertaining family and friends. This home offers a perfect blend of modern design and unbeatable location. (id:8999)
3 Bedroom
2 Bathroom
1,912 ft2
5 Bush Lane
Puslinch, Ontario
Spectacular lake view from this one bedroom home in the community of Millcreek Country Club. Open concept with oversized windows and plenty of natural light! Large private deck with covered area is great for entertaining. Easy to maintain and perfect for snowbirds or downsizing. There is parking for two cars in the driveway. Spacious shed with hydro. Quiet and friendly land lease community conveniently located just minutes outside of Guelph. Monthly land lease fees $575 + Monthly Property Taxes $109 + Monthly Sewer & Water Testing $75 = $759 paid to Killam per month. (id:8999)
1 Bedroom
1 Bathroom
756 ft2
60 Castlewood Place
Cambridge, Ontario
RAISED BUNGALOW WITH BACKYARD BLISS & IN-LAW POTENTIAL! 60 Castlewood Place – a beautifully updated raised bungalow tucked away on a peaceful cul-de-sac in one of Cambridge’s most charming family friendly neighbourhoods. Step inside through the enclosed front porch—perfect for messy boots or storing seasonal gear—and you'll find a bright, inviting main level with modern laminate flooring throughout. First the living room, then the spacious eat-in kitchen that is completely renovated and features new appliances, sleek countertops, a backsplash, and plenty of cabinet space—ideal for family dinners and weekend baking. Just off the separate dining area, patio doors lead to a private, fully fenced backyard retreat complete with a large deck, BBQ area, and a garden shed for all your tools and toys. It's the perfect spot for summer get-togethers or simply relaxing under the trees. Inside, the main floor offers 3 generously sized bedrooms, all boasting crown moulding, and a 4-pc cheater ensuite bathroom. Additional conveniences include inside access to the garage, modern light fixtures, and a layout that effortlessly blends function and comfort. The fully finished lower level adds even more living space with a cozy rec room, gas fireplace, wet bar, another full bathroom, and an additional bedroom space with a large window—ideal for guests, teens, or in-laws. Notable updates include: New furnace (2022), New A/C (2020), Roof (2018), exposed aggregate driveway, gdo, and owned tankless water heater and water softener. Located just a short stroll from Churchill Park, schools, shopping, and transit. (id:8999)
4 Bedroom
2 Bathroom
2,275 ft2
62 Jacob Detweiller Drive
Kitchener, Ontario
Soon to be built by Rockwood Homes in the highly desirable Harvest Park community, this detached home has been thoughtfully designed to meet the needs of today’s homeowners with a flexible layout that adapts to changing lifestyles. The main floor features an open concept kitchen, dining, and living area ideal for both everyday use and entertaining, along with a convenient main floor office or optional fifth bedroom located next to a full 3-piece bathroom—perfect for guests, multi-generational living, or those who work from home. Upstairs, you’ll find three generously sized bedrooms, a large second-floor laundry room for added convenience, and a spacious family retreat that can be converted into a fourth bedroom if desired. With quality craftsmanship and attention to detail throughout, this home also includes a driveway and garage with space for up to four vehicles, ensuring day-to-day practicality. Located in a well-planned neighborhood close to parks, schools, and local amenities, this upcoming home provides flexibility, space, and comfort in a location you’ll be proud to call home. (id:8999)
3 Bedroom
3 Bathroom
1,900 ft2
66 Jacob Detweiller Drive
Kitchener, Ontario
Welcome to your future home by Rockwood Homes, to be built in the highly sought-after Harvest Park community! This thoughtfully designed residence offers versatile living with features that adapt to your lifestyle. The main floor includes a private office or optional 5th bedroom, conveniently located next to a full 3-piece bathroom, perfect for guests or multigenerational living. Enjoy open-concept living with spacious gathering areas that flow seamlessly for both everyday living and entertaining. The modern kitchen boasts stylish finishes, ample storage, and a central island that connects easily to the dining and living areas. Oversized windows flood the space with natural light, emphasizing clean lines and a smart, functional layout. Upstairs, a large laundry room adds everyday convenience, while the family retreat offers additional living space or the option for a 4th or 5th bedroom. The primary suite serves as a peaceful sanctuary with a well-appointed ensuite and walk-in closet. Additional bedrooms provide flexibility for family, guests, or workspace.A double car garage and energy-efficient systems add practicality, while the location near parks, schools, and walking paths ensures a connected, convenient lifestyle. Experience Rockwood Homes' commitment to quality craftsmanship and thoughtful design - built around how you live. (id:8999)
4 Bedroom
4 Bathroom
3,045 ft2
47 Autumn Ridge Trail
Kitchener, Ontario
Welcome to 47 Autumn Ridge Trail, nestled in the prestigious Wyldwoods Estates of Doon. This exquisite French Country style home is one of the most admired properties in the neighborhood—offering striking curb appeal with a triple garage, interlock driveway, carriage-style lighting, and a charming front porch. Step inside into a slate-tiled foyer that sets the tone for elegance throughout. To the left, a sophisticated formal dining room awaits, ideal for hosting special occasions, featuring a tray ceiling and a contemporary light fixture. Opposite, the formal living room provides an inviting space for intimate gatherings or quiet relaxation. The heart of the home is the spectacular Great Room, boasting soaring vaulted ceilings, a full wall of windows, a cozy gas fireplace, and built-in wall niches—perfect for displaying your cherished décor. The recently remodeled kitchen is a chef’s dream with warm white cabinetry, quartz countertops, a grey stone backsplash, and a generous island with seating for casual dining or entertaining. A convenient main-floor office or guest bedrm with cheater access to a full bathrm offers flexibility for your lifestyle.Upstairs, the primary suite is a luxurious retreat, complete with a 5-piece ensuite featuring a modern jetted tub, double-sided F/P, and a walk-in closet. Three additional oversized bedrms and a stylish 4-piece bathrm provide ample space for a growing family.Over the garage, a massive bonus room with a gas f/p offers endless possibilities—perfect for a teen lounge, studio, or guest suite. The fin. walk-out basement boasts vaulted ceilings, a large family room, games area, two more bedrms (one used as a gym, the other as a playroom with a secret reading nook), and a full bathrm—perfect for in-laws or extended stays. Set on a beautifully landscaped 60x131 lot with a two-tiered deck, gazebo, and retractable awning, this flat yard is ideal for entertaining—or a future pool. A rare and long-admired home you don't want to miss! (id:8999)
7 Bedroom
4 Bathroom
4,825 ft2
24 Midland Drive Unit# 701
Kitchener, Ontario
Welcome to 701 – 24 Midland Drive, Kitchener, Comfortable, Carefree Living in the Heart of Stanley Park. Step into a sought-after 55+ building located in one of Kitchener’s most desirable and established neighbourhoods. This spacious two-bedroom, one-bathroom unit offers an exceptional opportunity to enjoy low-maintenance living in a vibrant, welcoming community. Situated on the 7th floor, this bright and airy condo boasts a large living room perfect for relaxing or entertaining guests, a well-equipped kitchen with all appliances included, and an adjacent dining area ideal for everyday meals. Just off the living space, you’ll find a versatile enclosed balcony/sunroom—a cozy spot to enjoy your morning coffee or unwind with a good book. The unit features two generously sized bedrooms, and a full shared bathroom, with a hallway lined with ample closet space to meet all your storage needs. It is a clean, quiet, and friendly building with outstanding amenities. Enjoy the outdoor pool in the summer months, host gatherings in the recreation room, and take advantage of conveniences like an on-site mail room, laundry room, and assigned storage locker—which is notably larger than most. Parking space is included, and there’s ample visitor parking for your guests. What truly sets this property apart is the all-inclusive monthly fee, which covers property taxes, heat, hydro, water, outdoor parking, building insurance, maintenance, landscaping, and snow removal. Located just steps from Stanley Park Mall, you’ll have shopping, groceries, dining, medical offices, and public transit right at your doorstep. Whether you're downsizing, a snowbird looking for a comfortable home base, or simply someone who prefers a walkable neighbourhood with everything close by, this location checks all the boxes. Don't miss this rare opportunity to own a move-in ready unit in one of Kitchener’s most cherished communities. Book your private showing today. (id:8999)
2 Bedroom
1 Bathroom
1,085 ft2
265 Westcourt Place Unit# 608
Waterloo, Ontario
Priced to sale !!!More than 1,440 sq ft of comfort awaits you in this charming condo, nestled in the vibrant Uptown Waterloo. The Beechmount is perfectly positioned near Waterloo Park, the Recreation Complex, and within walking distance to T&T and the University of Waterloo. Additionally, the light rail is just a short stroll away, making this condo as convenient as it is captivating. This spacious suite features two bedrooms and two full-sized bathrooms, including an en-suite. The large sunroom, with its floor-to-ceiling windows, floods the generous living area with natural light. The suite also boasts a formal dining room, a spacious kitchen with ample storage, and in-suite laundry for added convenience. The Beechmount complex is impeccably maintained, with a condo board renowned for its exceptional management. The attention to detail is evident from the moment you step into the lobby. Residents enjoy a variety of amenities, including a party room with a full kitchen, a fitness center, a library, and a two-bedroom guest suite for visiting family and friends. Additional amenities include a storage locker, a hobby/workshop room, indoor and outdoor car wash areas, secure bicycle storage, and a recycling, composting, and post office/mailing room. Experience comfortable and enjoyable living at The Beechmount! (id:8999)
2 Bedroom
2 Bathroom
1,446 ft2



