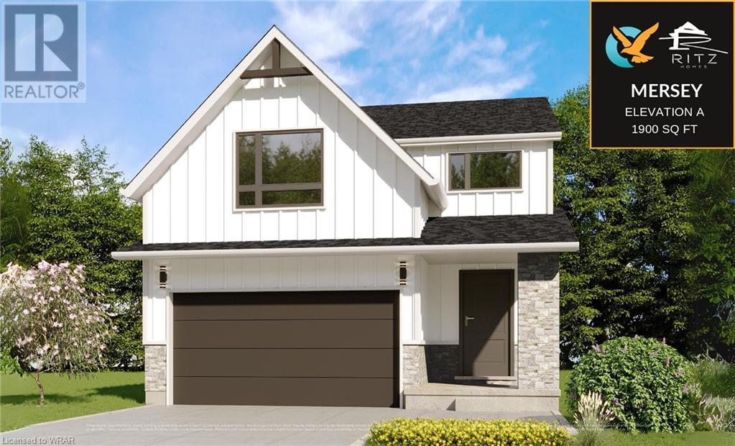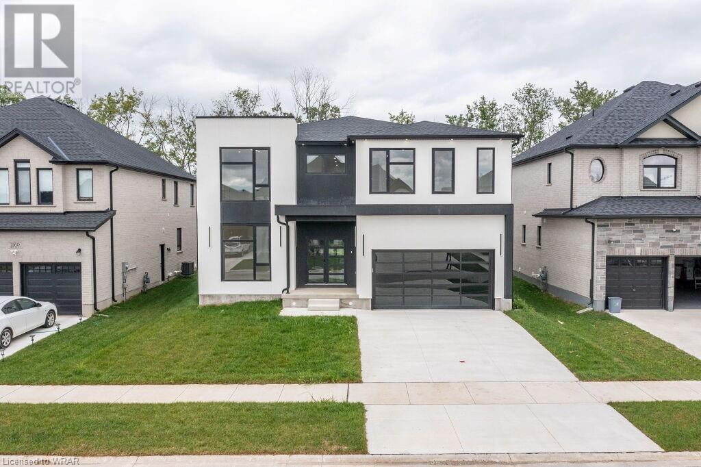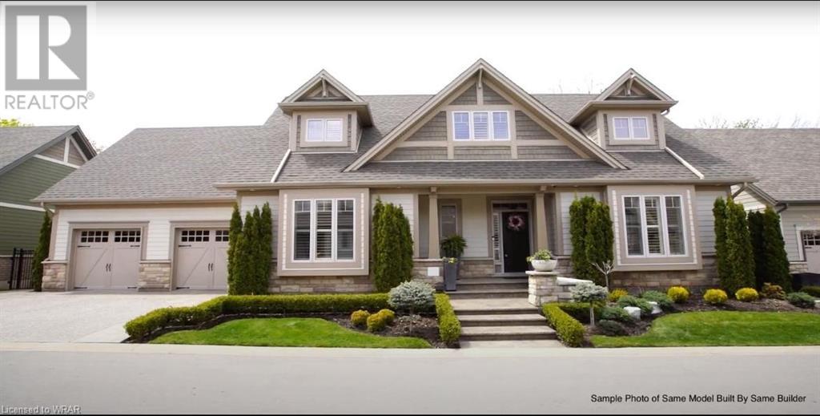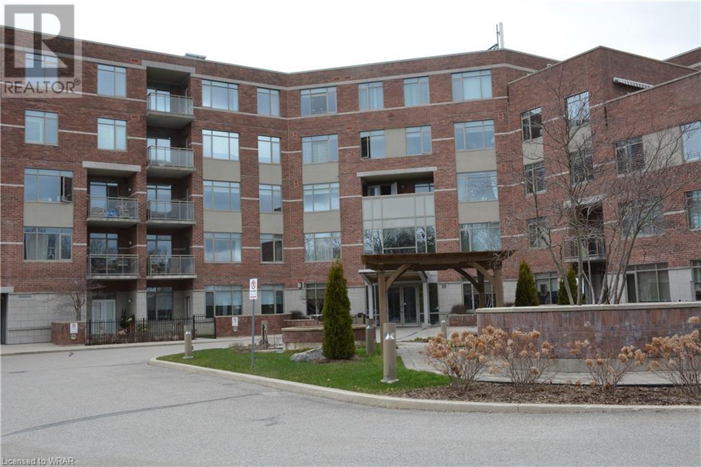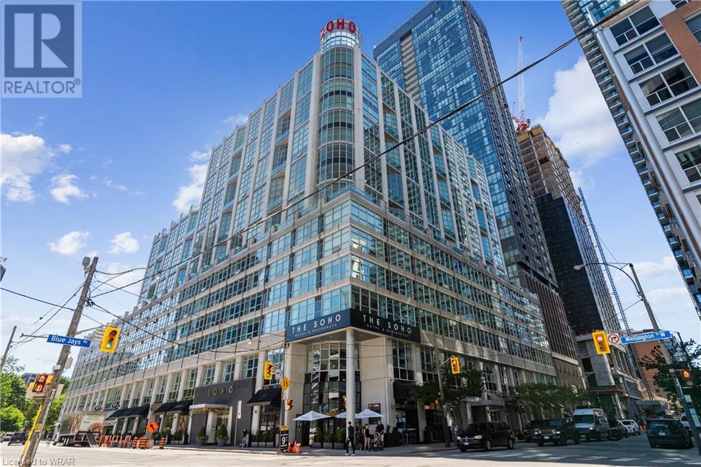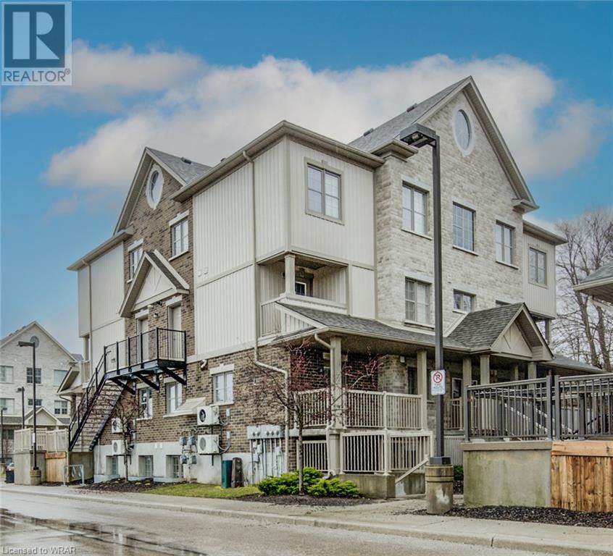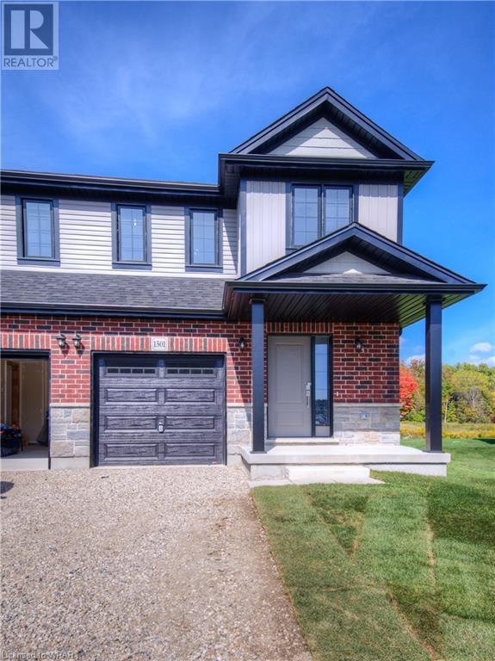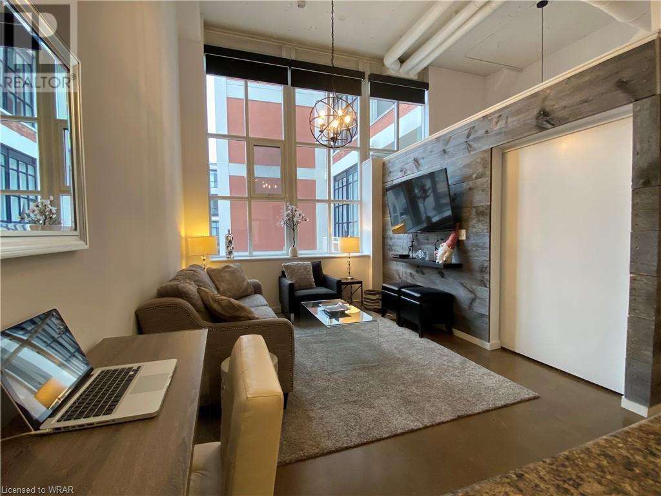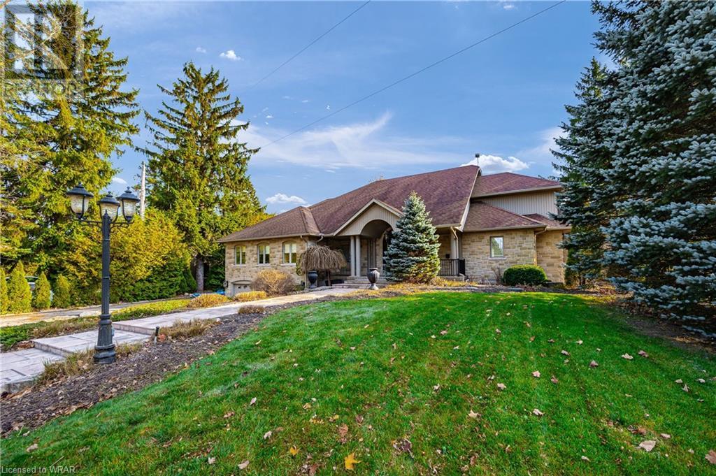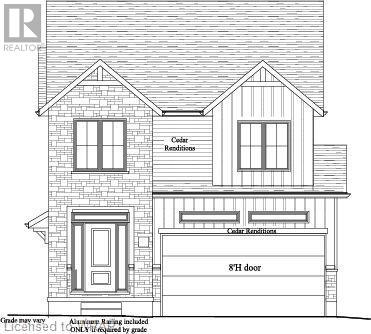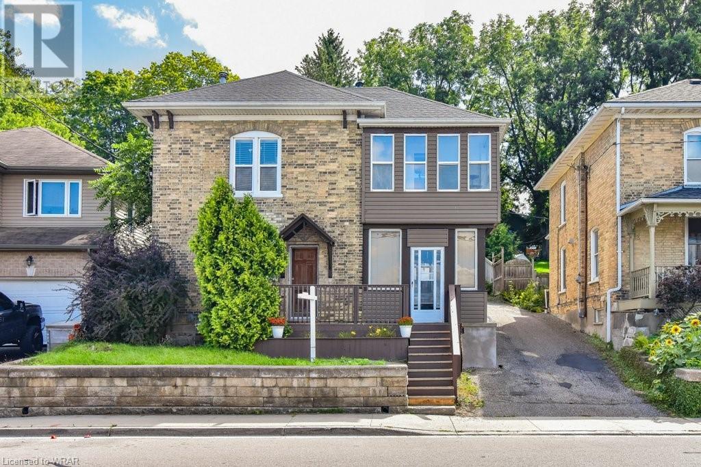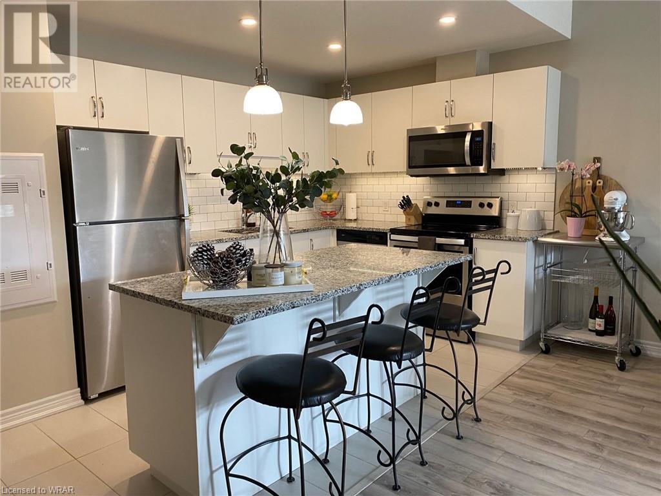Lot 3 Wesley Boulevard
Cambridge, Ontario
STEP INTO CONTEMPORARY LIVING IN EAST GALT! Introducing this 2-storey pre-construction single detached home, crafted in the sought-after enclave of South Point. This home is set to span 1900 square feet, and will feature a finished concrete driveway and a separate side entrance. Engineered hardwood flooring will flow throughout the open concept dining room, kitchen and living room on the main level. The kitchen will feature quartz countertops, an extended bar and plenty of cabinets for storage. Additionally, you will find a powder room on the main level. Moving up the oak stairs to the second floor, you will find 4 spacious bedrooms. The master suite will feature a walk-in closet and a 4 piece ensuite, an undermount sink embedded in a quartz countertop, and a linen closet. You will find an additional 4 piece washroom, with an undermount sink and quartz countertops. The unfinished basement will be a perfect blank slate for your imagination, with a rough in for another 3 piece washroom. Additionally, this home will feature a 2 car garage and double car concrete driveway. Included for your convenience are a whirlpool fridge, electric range, dishwasher, washing machine & dryer, and an air conditioner. Embrace a lifestyle of connectivity with effortless access to highways, schools, parks, and shopping. Your journey starts at Wesley Blvd., where the perfect home meets an unparalleled location. Seize this chance to craft your ideal sanctuary.**Photos are renderings for demonstration purposes only** (id:8999)
4 Bedroom
3 Bathroom
1900
2152 Tripp Drive
London, Ontario
Introducing a luxurious custom home by Carnaby Homes in south London, seamlessly close to Highways 402 and 401, esteemed schools, and a lush golf course for an unparalleled lifestyle. Elegance and modernity define this unique property on a 52-foot lot with a separate entrance, perfect for hosting. Step inside through the grand double doors and be captivated by the bespoke premium ambiance. The interplay of premium porcelain tiles and hardwood flooring bestows a regal and distinctive allure upon the home With 10-foot ceilings, contemporary fixtures, European windows & doors, and abundant pot lights, the visual appeal is beyond words. The open-concept floor plan sprawls spaciously, encompassing a separate living area, an exquisite washroom, a tastefully designed laundry room, and an expansive chef's kitchen with a magnificent waterfall island adjoining the family room. Ascending to the upper level, 9-foot ceilings crown five generously proportioned bedrooms. The primary suite is a sanctuary of opulence, featuring floor-to-ceiling windows, an expansive covered balcony, a luxurious ensuite bath bathed in natural light, a double vanity embraced by a wall-to-wall mirror, an inviting jacuzzi tub, and a glass-enclosed standing shower. Each bedroom is bathed in sunlight and enjoys the privilege of an attached full washroom complete with a standing glass shower, evoking a primary suite sensation. Access to the basement can be gained from the main level or through a dedicated side entrance. This fully finished basement offers versatility, serving as an income-generating rental space or a private haven for family and friends. The open-concept layout has a generously proportioned kitchen, a spacious dining and living area, a lavish full washroom, and a well-appointed bedroom with its own storage closet.This residence is a rare gem, an individualized masterpiece that beckons you to make it your own. Don't miss this unparalleled opportunity to call this distinctive home yours. (id:8999)
6 Bedroom
6 Bathroom
5650
2797 Red Maple Avenue Unit# Spec 1
Jordan Station, Ontario
Step into The Branston, a 2,334 sq. Ft. Marvel of modern luxury located in the tranquil setting of Jordan Station, Ontario. This custom-built bungaloft by Phelps Homes, an award-winning builder, is a testament to sophisticated living with its exquisite craftsmanship and attention to detail. The home features elegant quartz countertops, timeless hardwood floors throughout, designer tiles in the kitchen and bathrooms, and an impressive oak staircase. With 2 bedrooms, a versatile den easily convertible into a third bedroom, and 2.5 baths, including a spa-inspired bathroom with a walk-in glass shower, The Branston offers ample space and unparalleled elegance. The soaring high ceilings on the main floor amplify the sense of openness and light, creating an inviting atmosphere for both relaxation and entertainment. Beyond its luxurious interior, The Branston boasts a double car garage, offers the freedom of a freehold property, and is strategically located just minutes from the QEW, providing easy access to premier amenities. This 2,334 sq. Ft. Bungaloft is not just a house; it's a lifestyle choice for those seeking to blend comfort, elegance, and convenience in one of Ontario's most coveted locales. (id:8999)
3 Bedroom
2 Bathroom
2334
400 Romeo Street Unit# 308
Stratford, Ontario
You'll feel right at home when you enter this spacious 2 bedroom + den condo located in the desirable North end of Stratford! Updated white kitchen with a functional walk in pantry, bright livingroom/diningroom open concept with bright sunny windows and balcony overlooking the scenic front courtyard and wooded area beyond. The primary bedroom features a 4 pc ensuite with whirlpool bath and separate walk in closet and the other bedroom features a 3 pc ensuite cheater, perfect for hosting guests! Easy to care updated luxury vinyl plank flooring and fresh neutral colours throughout. The Stratford Terraces building features many amenities such as a party/gathering room for activities, the fireside lounge with library area, and exercise room. Great location close to the Avon River and the Stratford Golf and Country club. This unit features a bonus of 2 deeded underground parking spots and a locker for extra storage. (id:8999)
2 Bedroom
2 Bathroom
1606
36 Blue Jays Way Unit# 1113
Toronto, Ontario
Welcome to a modern oasis nestled in the heart of the vibrant cityscape at 36 Blue Jays Way. This stunning two-storey loft offers an unparalleled living experience, combining sleek design, sophisticated amenities, and an unbeatable location, places you in the epicenter of Toronto's bustling Entertainment District. Surrounded by renowned dining establishments, upscale boutiques, cultural landmarks, and nightlife hotspots, every convenience and indulgence is just moments away. Enjoy easy access to public transportation, major highways, and the excitement of downtown living while still maintaining a sense of privacy and exclusivity. Step into an architectural masterpiece that seamlessly blends modern elegance with industrial chic. The loft boasts a sophisticated color palette and rich textures creating an inviting atmosphere. The main level features a spacious living area, perfect for entertaining guests or unwinding after a long day. The gourmet kitchen offers sleek cabinetry, island and breakfast bar. Transition effortlessly to the living area, where floor-to-ceiling windows offer panoramic views of the city skyline creating a captivating backdrop. Ascend the staircase to the second level where luxury awaits. Adjacent to the bedroom, a versatile den offers custom built California closet. Enjoy access to an array of amenities designed to enhance every aspect of urban living. Unwind on the rooftop terrace, where sweeping views of the city skyline provide the perfect backdrop for relaxation and socializing. Stay active in the state-of-the-art fitness center with access to the pool, or host gatherings in the stylishly appointed communal spaces. With 24-hour concierge service and secure underground parking, every convenience is at your fingertips. Discover the epitome of luxury living in this exceptional loft residence, where every detail has been thoughtfully curated to exceed your expectations. Welcome home to a life of unparalleled comfort, style and sophistication. (id:8999)
1 Bedroom
2 Bathroom
900
255 Maitland Street Unit# 3a
Kitchener, Ontario
Welcome to 255 Maitland St, unit 3A, located in Kitchener, ON. This building backs onto greenspace at Parkvale Park, and is located close to many amenities such as schools and shopping, as well as access to public transit. Unit 3A is a one story, two bedroom, two bathroom unit, and it features an open concept kitchen and living room area, as well as in suite laundry! The kitchen area features plenty of cabinet and countertop space for food prepping, as well as an eat in kitchen island, with extra storage inside , as well as all stainless steel appliances included! The units main bedroom is a perfect size and feature's its own 3-piece ensuite including a stand up shower, as well as a spacious walk in closet! The in suite laundry is located inside its own spacious closet, with plenty of extra storage room. Managed by MF Property Management, this unit has low condo fees which features plenty of inclusion's such as visitor parking, snow removal, garbage removal and much more! Book your private viewing today and come see for yourself all that this unit has to offer! (id:8999)
2 Bedroom
2 Bathroom
1167.7400
1501 Dunkirk Avenue
Woodstock, Ontario
Presenting an exceptional opportunity for quick possession, this brand-new semi-detached home welcomes you to the distinguished neighborhoods of Devonshire by Claysam Homes. Ideally situated with swift access to the 401, this residence is tailor-made for first-time homebuyers, young families, professionals, and astute investors alike. Featuring a thoughtfully designed layout, this home comprises three bedrooms and 2.5 baths, creating a bright and open living space that epitomizes contemporary living. The convenience of upstairs laundry adds a practical touch to the home. Upon entering, attention is drawn to the well-appointed kitchen boasting stone countertops and an open concept layout, setting the tone for elegant and functional living. The main floor is carpet-free, showcasing upgraded tile and hardwood floors, emphasizing the home's commitment to quality. Ascend to the upper level, where the master bedroom awaits with an ensuite and a walk-in closet, accompanied by two additional bedrooms and a well-appointed bathroom. The unfinished basement offers an opportunity for customization, allowing you to tailor the space to your unique preferences. In addition to its interior allure, this residence is strategically located in proximity to local schools, parks/trails, and golf courses, further enhancing its appeal. Explore the myriad possibilities and amenities that this family-friendly community has to offer. Don't miss the chance to make this brand-new home your own. Contact us today to schedule a viewing and witness firsthand the exceptional quality and design. Limited time promotion - Builders stainless steel Kitchen appliance package included! (id:8999)
3 Bedroom
3 Bathroom
1669
410 King Street W Unit# 411
Kitchener, Ontario
THIS 1 BEDROOM LOFT IN THE TRENDY KAUFMAN LOFTS IS LOADED WITH CHARACTER. POLISHED CONCRETE FLOORS, 13FT CEILINGS, WALL TO WALL 10 FT HIGH WINDOWS AND A GREAT VIEW FROM THE ROOFTOP PATIO. THIS UNIT HAS GREAT LIVING SPACE AND INCLUDES 4 STAINLESS STEEL APPLIANCES, STOVE, FRIDGE, MICROWAVE, DISHWASHER AND WHITE STACKING WASHER & DRYER. REMOTE BLACK-OUT BLINDS. UPDATED KITCHEN & BATHROOM CABINETS. LOCATED IN THE CENTER OF DOWNTOWN AND ACROSS FROM UW SCHOOL OF PHARMACY, THE LRT STOP. WALKING DISTANCE TO VICTORIA PARK, THE BUS STATION AND VIA RAIL. LRT STOPS NEAR THE FRONT DOOR EVERY FEW MINUTES - 5 KM TO RIM PARK AND UNIVERSITIES. NOTE : CONDO FEES INCLUDE PARKING, HEAT, WATER & LOCKER. PETS PERMITTED. (id:8999)
1 Bedroom
1 Bathroom
540
129 Rennie Boulevard
Fergus, Ontario
Lakefront House Overlooking Belwood Lake! Enjoy the most inspiring Sunrise & Sunset, enjoy boating & fishing, waterskiing & wakeboarding, even snowmobiling if you want! Fabulous custom-built lake house with professional renovation. Enjoy 100 ft frontage on Belwood Lake while being less than 10 mins to Fergus & Elora, 20 minutes to Guelph & 30 mins KW, just over an hour to Toronto! Sun-drenched 2 storey great room, featuring 3 entertainment zones. To the left of the great room, you’ll fall in love with the custom white and navy kitchen complimented with high-end brass hardware. Thermador appliances built-in surrounded with beautiful white quartz will make any chef happy! Flowing seamlessly into the spacious family room with a custom entertainment unit & two massive windows. Garden doors lead to your covered screened balcony where you can take in the scenic views. Equally impressive master suite with a tray ceiling, a large window offering a picturesque view and his & her walk-in closets & ensuites. Upstairs you'll find two-bedroom suites, featuring planked cathedral ceilings, 3 piece ensuites with oversized glass showers. Take the elevator down to the first level – a walkout – featuring a massive recreation room with high ceilings, and a retractable glass wall creating an incredible indoor-outdoor space. Lovely 4th bedroom suite with a 3pc ensuite. Workout room, separate Pilates studio & a home theatre room. Beautifully landscaped backyard featuring an inground saltwater pool, a massive 2-tiered patio surrounded by armour stone, and a sitting area with a firepit. There is also a dock for your boat and a pool hut with hydro. Waiting for you to visit and own now! (id:8999)
5 Bedroom
7 Bathroom
7207
Lot 1 Wesley Boulevard
Cambridge, Ontario
STEP INTO CONTEMPORARY LIVING IN EAST GALT! Welcome to this two-story pre-construction single detached home in the coveted South Point enclave. Located on a premium corner lot, this home is set to span 2727 square feet, with 9 foot foundation, finished concrete driveway and a separate side entrance. Engineered hardwood flooring will flow throughout the open concept dining room, kitchen and great room. The kitchen will feature quartz countertops, an extended bar and a separate pantry. Additionally, you will find a powder room on the main level. Moving up the oak stairs to the second floor, you will find 4 spacious bedrooms, all with direct access to washrooms. The master suite will feature a large walk-in closet and a 5 piece ensuite, with a private toilet, double sinks embedded in a quartz countertop, a freestanding soaker tub and glass shower doors on the stand alone shower. The second bedroom will feature a 3 piece bathroom, with glass shower doors. The third and fourth bedrooms will be connected with a 5 piece Jack & Jill bathroom, featuring a double sink embedded in a quartz countertop. The second floor will also house your laundry room. The unfinished basement will be a perfect blank slate for your imagination, with a rough in for another 3 piece washroom. Additionally, this home will feature a 2 car garage and double car concrete driveway. Embrace a lifestyle of connectivity with effortless access to highways, schools, parks, and shopping. Your journey starts at Wesley Blvd., where the perfect home meets an unparalleled location. Seize this chance to craft your ideal sanctuary. (id:8999)
4 Bedroom
4 Bathroom
2727
100 Queen Street W
Cambridge, Ontario
Attention Investors and first time home buyers! Well maintained Duplex in Hespeler Hespeler Village availablefor sale. This unit features an amazing Hespeler Village location within walking distance to all of the shops,restaurants and cafes in Hespeler Village with views of the Speed River across the street. Featuring 2, 2bedroom apartments with parking for 4 vehicles this property has amazing income potential. Both Units will be vacant May 1st, 2024. Vacant Possession available May or June. Great opportunity for positive cash flow in this high rent low vacancy area (id:8999)
4 Bedroom
2 Bathroom
1700
333 Gosling Gardens Gardens Unit# 109
Guelph, Ontario
Main Floor Living in this like-new condo with bright patio! This Thomasfield Homes built condo (2019) offers one of the largest bottom level plans - with easy access for pets or mobility. Absolutely stunning white kitchen with quartz counters and large island with breakfast bar. Open concept with 9ft ceilings, this unit is very bright with large windows and direct walk out from living room to patio. 2 good size bedrooms PLUS two bathrooms. Master Bedroom has a private ensuite with large glass shower. Carpet free with ceramic tile and neutral decor. This ground level unit offers in unit laundry, appliances included, pot lights and owned water softener. Closing could be as early at June 1st 2024 or keep the current fantastic tenant paying $2300 per month plus utilities. Reasonable condo fees ($285.71 per month) 24h notice required for all showings to provide tenant with notice. (id:8999)
2 Bedroom
2 Bathroom
1169

